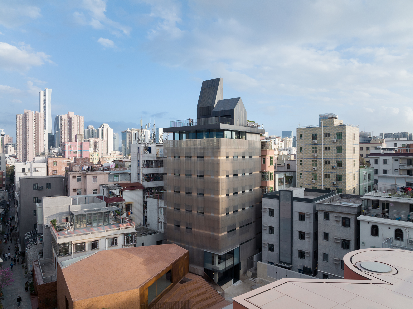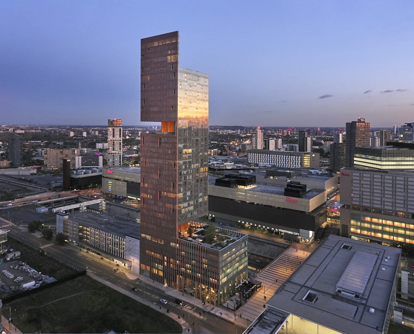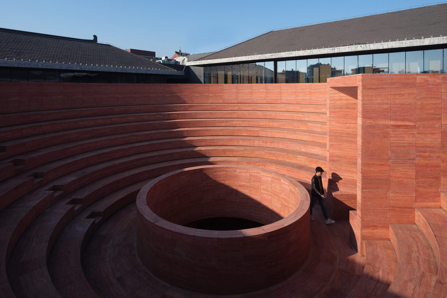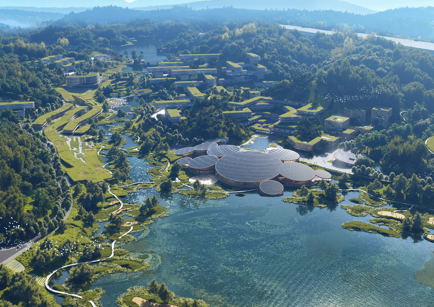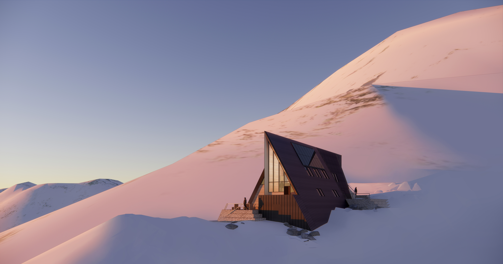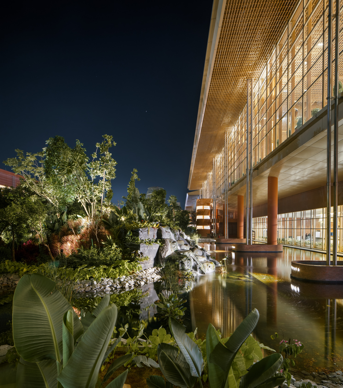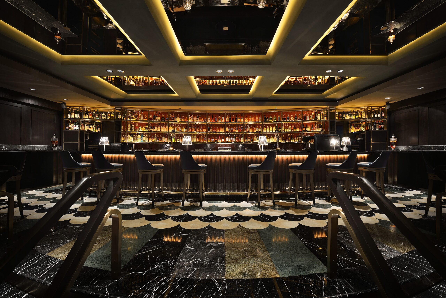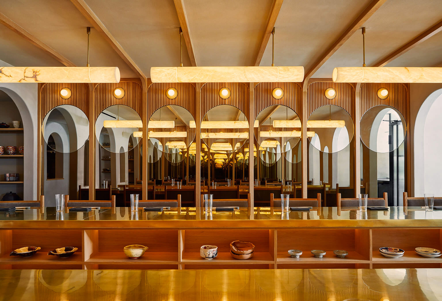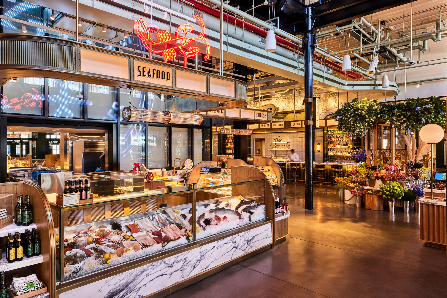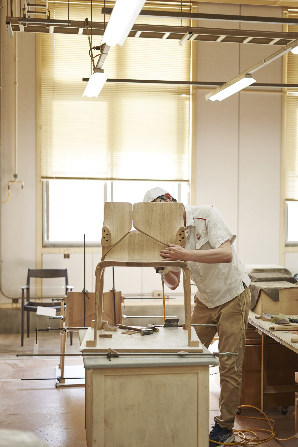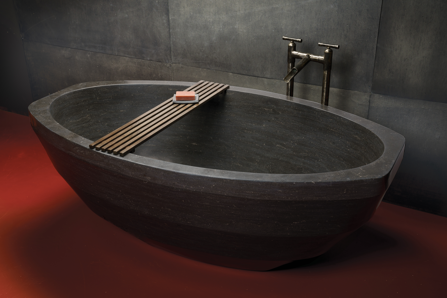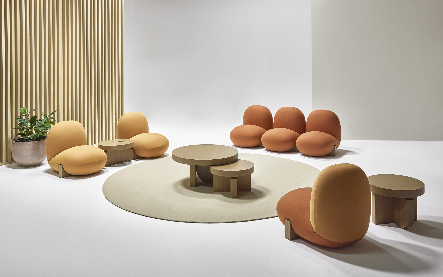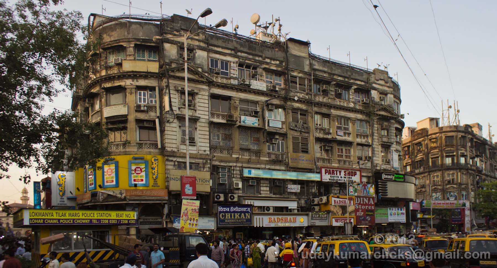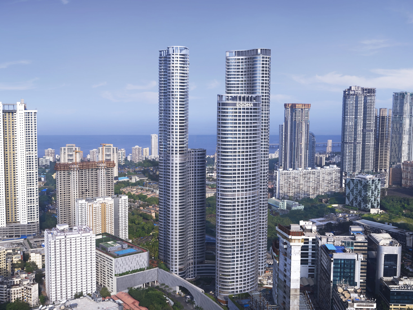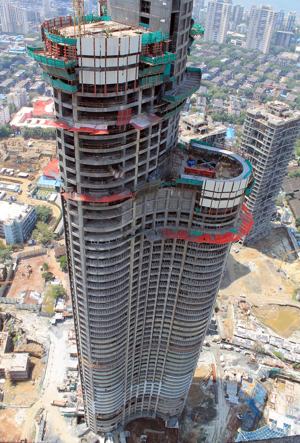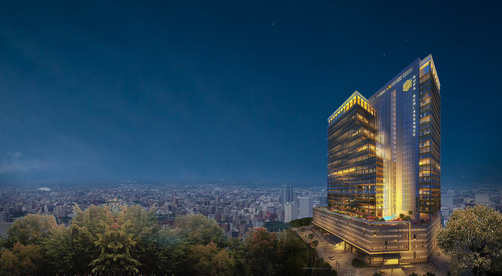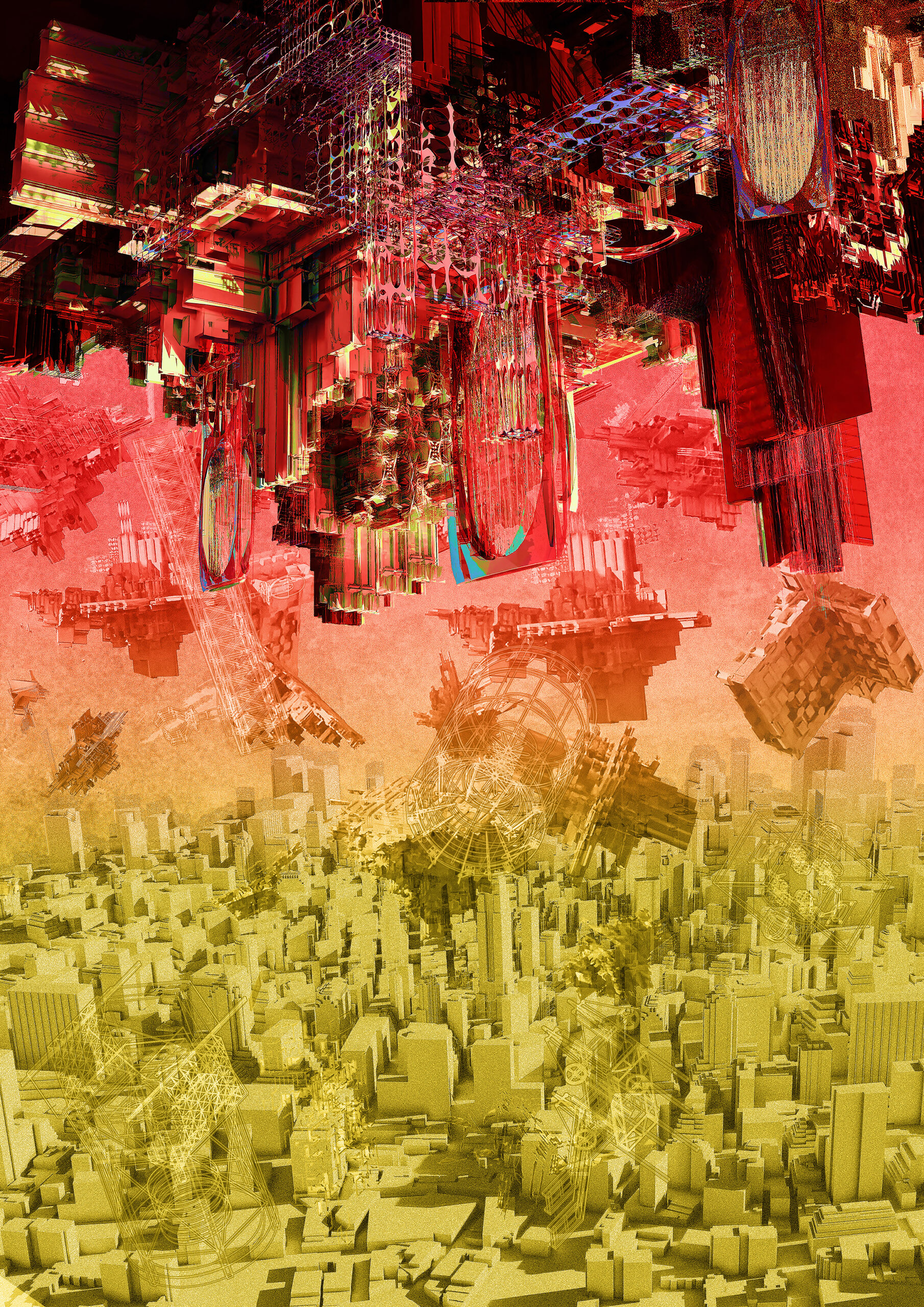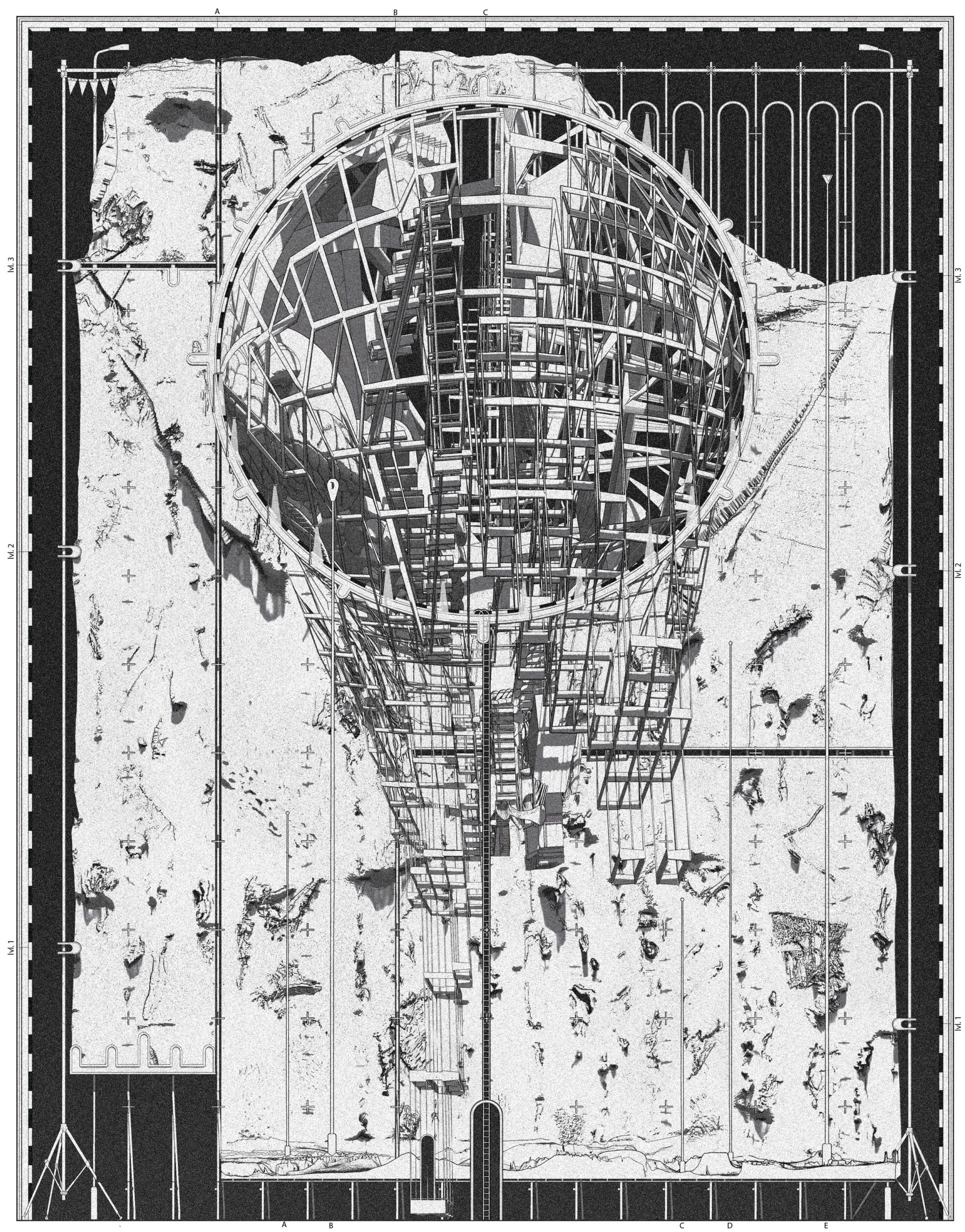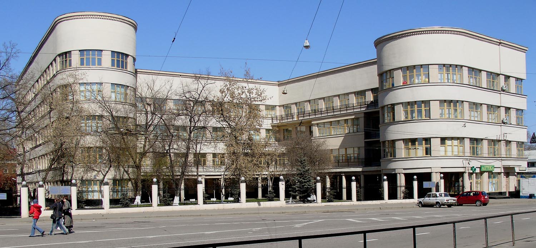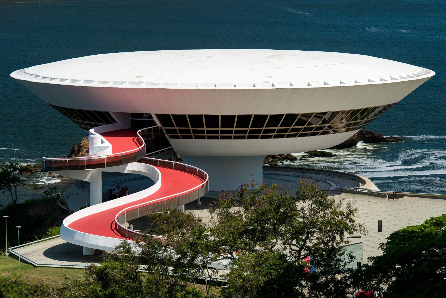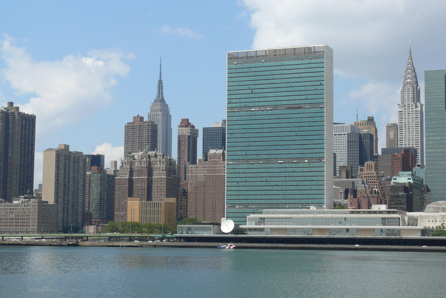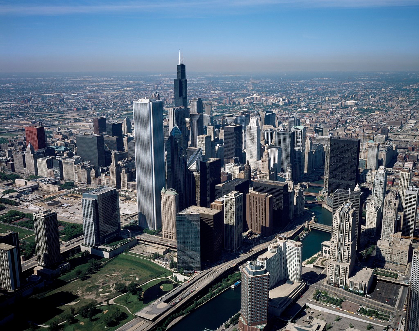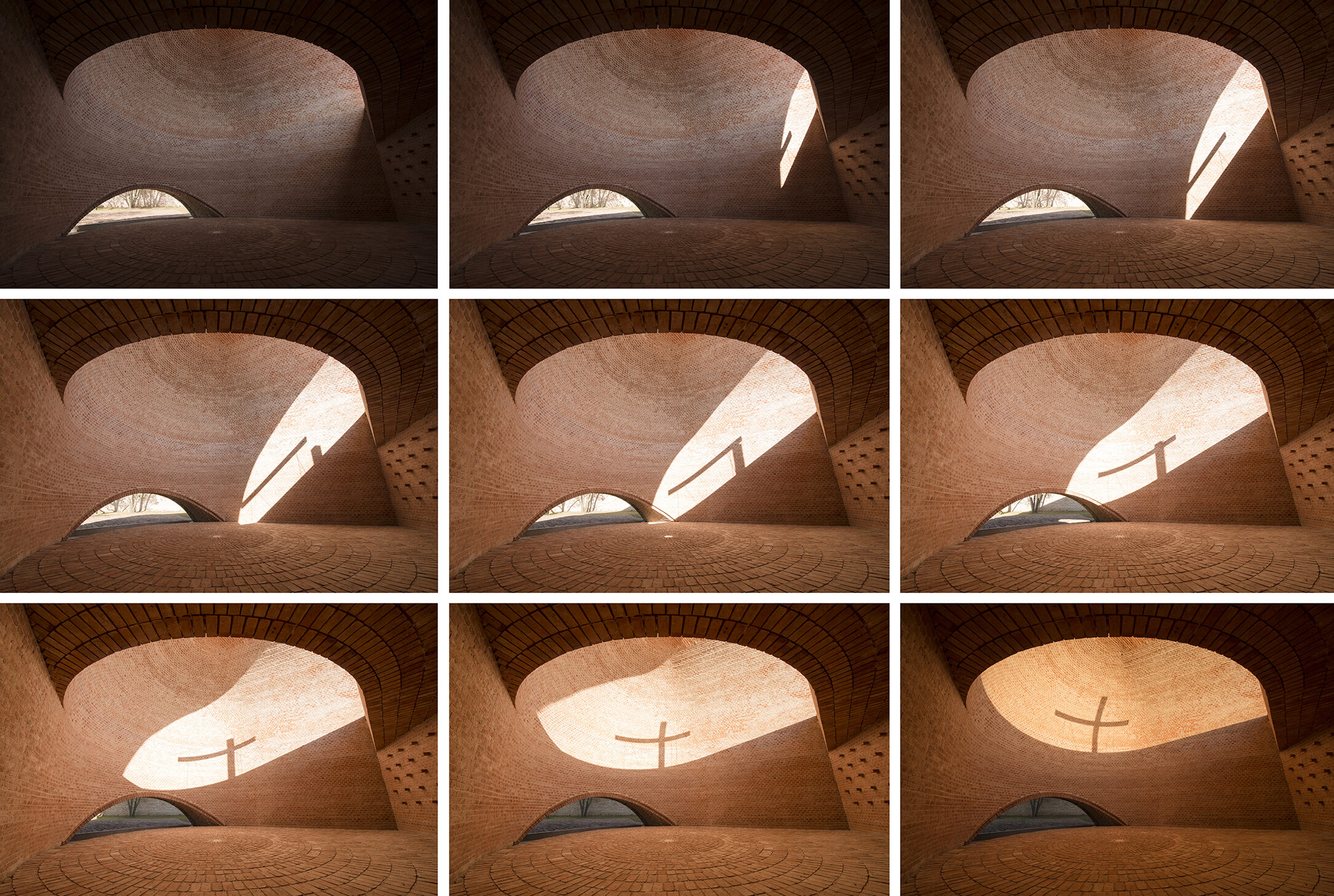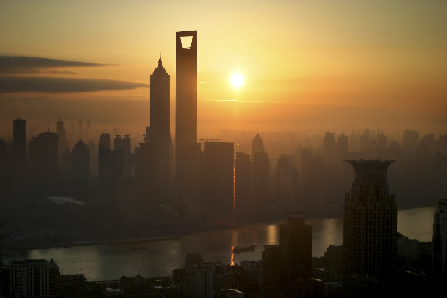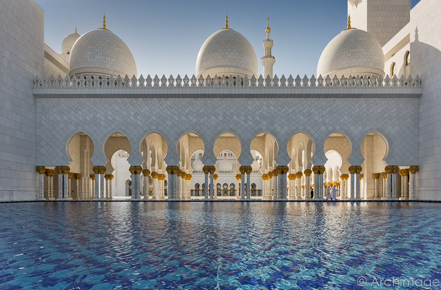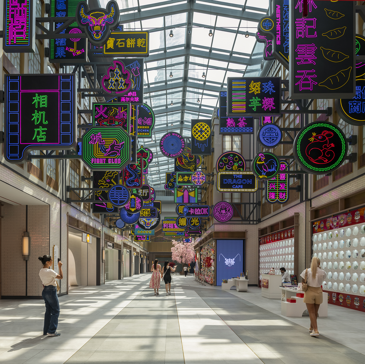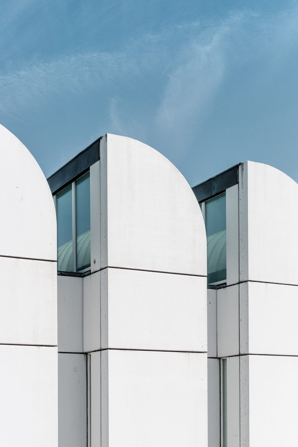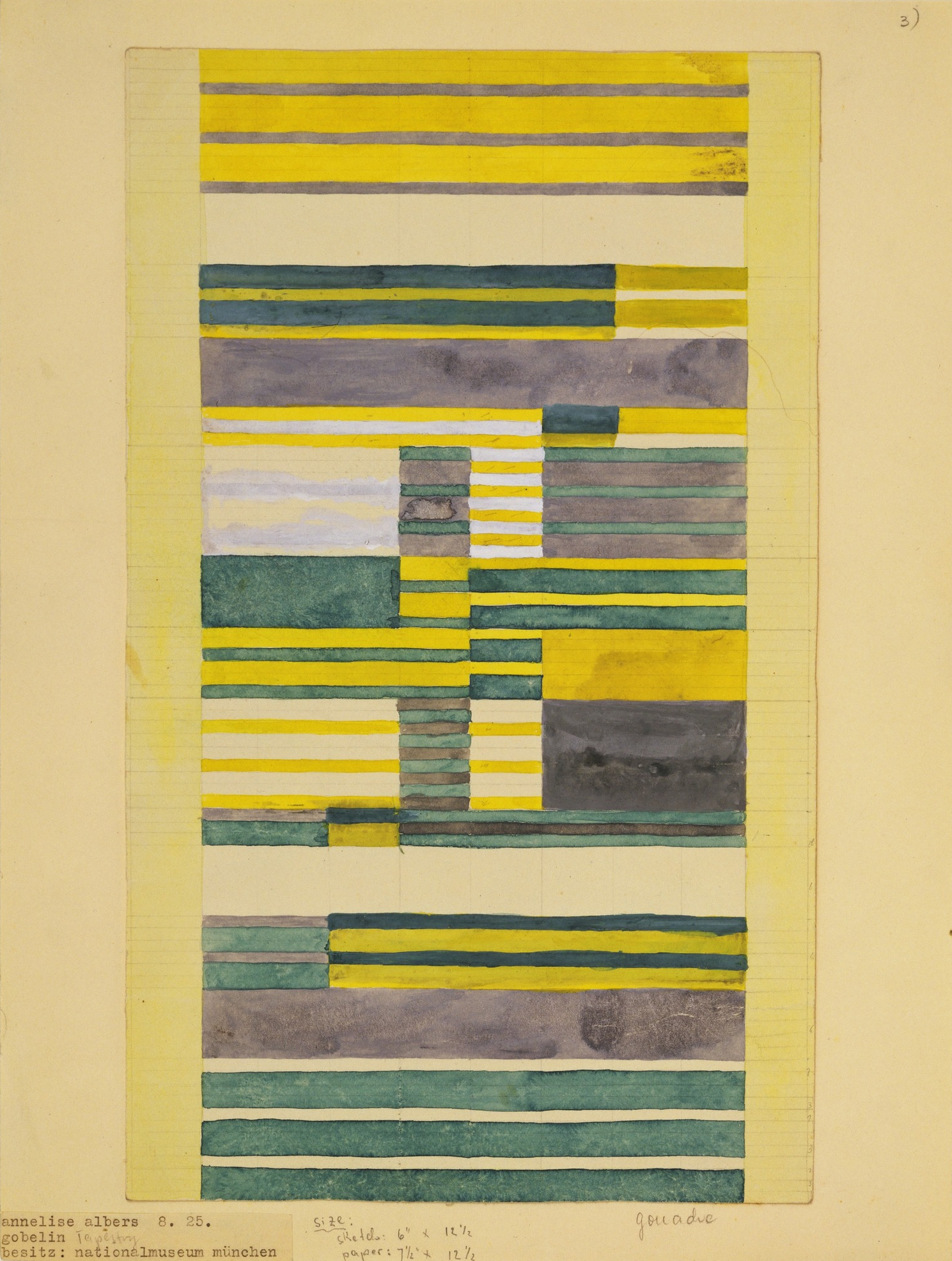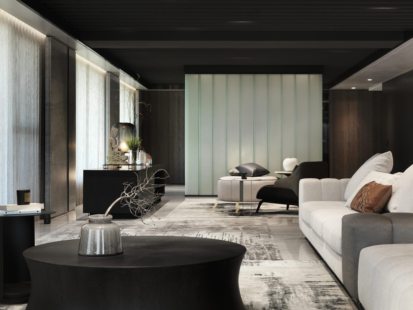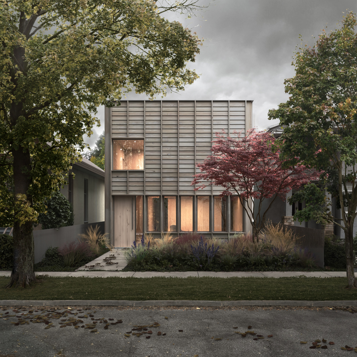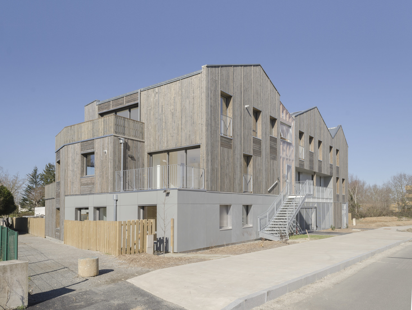Preserve or Progress? What Can We Learn from Cinema’s Favorite City Backdrops
The latest edition of “Architizer: The World’s Best Architecture” — a stunning, hardbound book celebrating the most inspiring contemporary architecture from around the globe — is now available. Order your copy today.
At the end of 2024, I had the opportunity to watch a series and a film — both released around the same time by sheer coincidence — that explored the beginning and end of Maria Callas’ life. The film Maria, featuring Angelina Jolie as the renowned Greek American opera singer, depicted the final week of her life in Paris. Meanwhile, Maria: The Unknown Callas, the first Greek series to participate in the Berlinale, focused on her early years in Athens during World War II.
Looking beyond “Maria,” I was thoroughly intrigued by the two opposing backdrops present in both productions. The film emanated a sense of timelessness, while the series a sense of urgency; the film was slow and measured, while the series was fast and chaotic. Both, however, revealed an architectural issue that is not immediately identifiable to the audience. Maria, set in 1977, was filmed mainly in Paris and Budapest, two cities meticulously preserved, as if they are frozen in time. On the other hand, Maria: The Unknown Callas uses 21st century Athens as its primary filming location, which presents a significant challenge for the narrative, since the city bears little resemblance to its 1940s appearance.

Left: Fred Boissonnas, Athens 1920, marked as public domain, more details on Wikimedia Commons, Right: Jakub Ha?un, View from the Acropolis in Athens with the Lycabettus Hill, 20240531 1314 9659, CC BY 4.0
Unintentionally, the two productions open up a wider discussion on architectural preservation (or lack thereof) of cities, which undoubtedly plays a pivotal role in how authentic and immersive storytelling can be in film and television. Common societal attitudes would most likely reveal a strong preference in preserving cultural heritage, based primarily on memory and nostalgia. However, in reality, do cities have a responsibility to maintain their historical character or should the evolution of urban spaces prioritize modern needs?
In truth, Athenians ponder over the countless neoclassical building that were demolished during the interwar and WWII period, giving way afterwards to the erection of multistory buildings in order to accommodate the rapid urban expansion. However, what is less widely known is that, at that time, living in a “modern” apartment fulfilled basic needs such as running hot water and heating, amenities that didn’t exist in prewar residences. In other words, in the 1950s, living in a post-war Athenian apartment was a (functional) luxury.
Paris, often held as the gold standard of urban preservation, serves as an interesting counterpoint. Through strict preservation laws, the city has maintained much of its historical charm, allowing filmmakers to recreate the city’s past with remarkable accuracy. Yet this comes at a cost: rising property prices, limited housing development, and a city that at times feels more like a curated tourist destination than a lived-in space.

Charles Fichot creator QS:P170,Q18511841, Paris moderne. Les Tuileries, le Louvre, et la rue de Rivoli, vue prise du Jardin des Tuileries, marked as public domain, more details on Wikimedia Commons
This raises two questions: how do we decide what to preserve and what to modernize? And perhaps, more importantly, what is the public perception of cities? Should cities aim to be breathtaking backdrops, or should they be treated as living, adaptable organisms?
Impostor Cities, the Canadian Pavilion for the 17th Venice Architecture Biennale, presents a hybrid scenario. The project reveals how many Hollywood productions prefer Canadian locations to double for other places in a range of films: Toronto becomes Tokyo and Montreal and Vancouver often stand as Moscow and Paris. These cities are both fully functioning, physical locations as well as the backdrop for some of the most popular films and series in the industry.
Specifically, the Canadian pavilion was covered in scaffolding and wrapped in fabric, perceived as both a construction site and a green screen, i.e., as a changeable structure and a timeless setting. It allowed visitors to become immersed in film-famous Canadian architecture and cityscapes and in parallel, raising awareness regarding authentic architectural identity. By celebrating these protean metropolises, the pavilion challenged visitors to consider the type of city they want to inhabit (functional, adaptable and resilient; charming, picturesque and frozen) as well as blur elements of fact and fiction about cities that exist in the mindscape of nearly every global citizen.
For filmmakers and audiences alike, this tension between past and present offers a fascinating lens through which to examine the architectural identity of cities, both fictionally through the medium of film as well as through society’s perception. Just as the lives of individuals like Maria Callas are shaped by the eras and places they inhabit, the stories we tell are inextricably linked to the spaces in which they unfold. As we continue to build and rebuild our cities, we must ask ourselves: what stories do we want these spaces to tell and what type of attitude should we adopt regarding architectural preservation?
The latest edition of “Architizer: The World’s Best Architecture” — a stunning, hardbound book celebrating the most inspiring contemporary architecture from around the globe — is now available. Order your copy today.
Featured Image: Top image generated by Architizer via Midjourney.
The post Preserve or Progress? What Can We Learn from Cinema’s Favorite City Backdrops appeared first on Journal.

