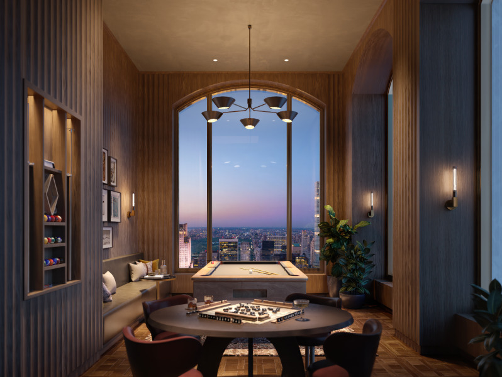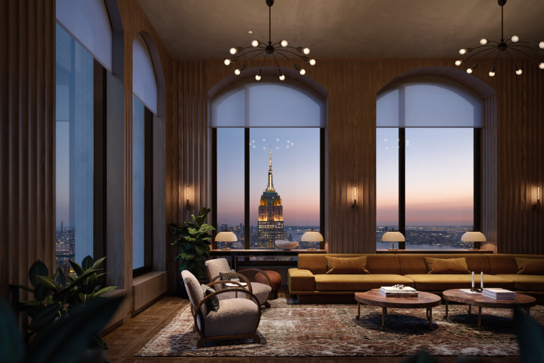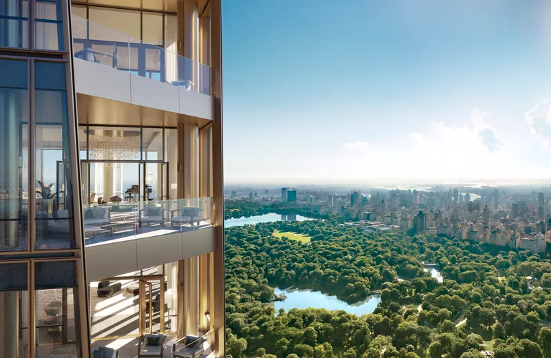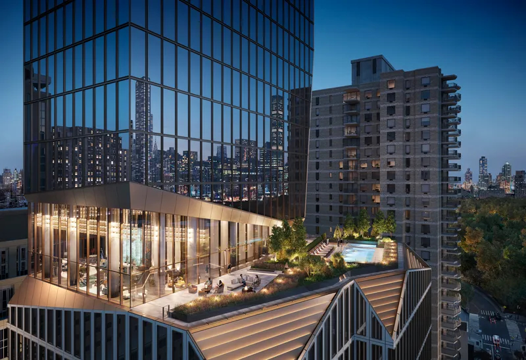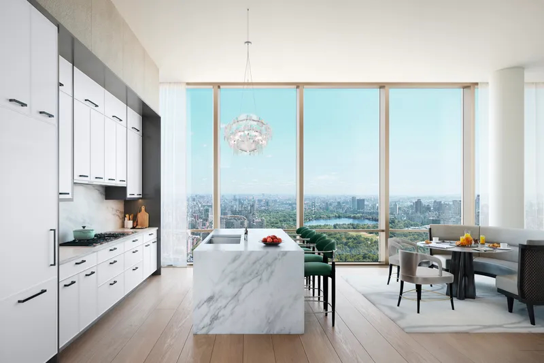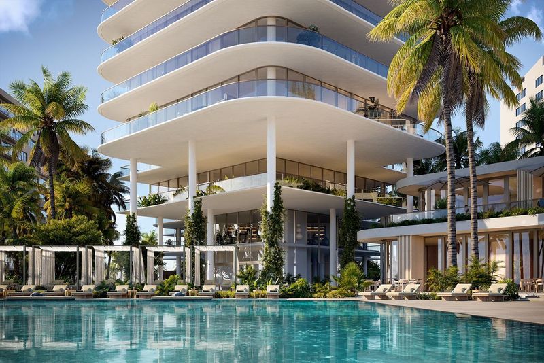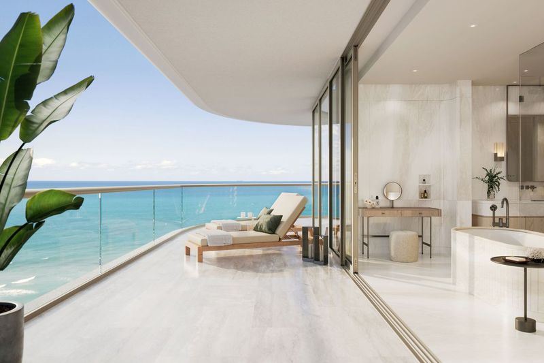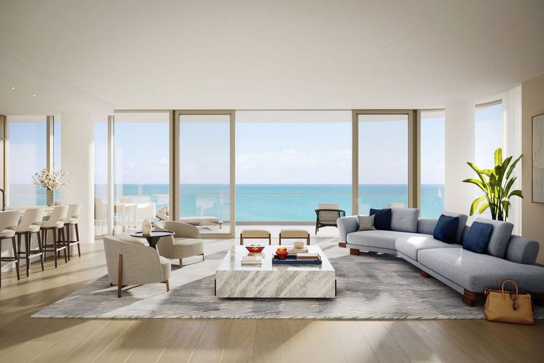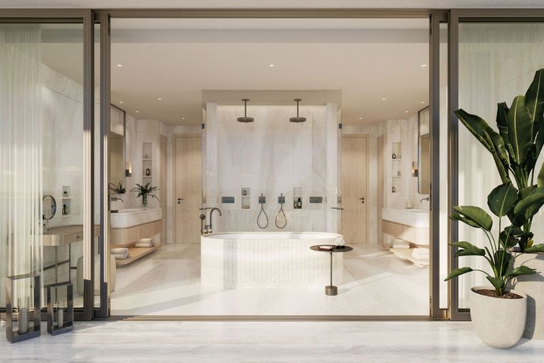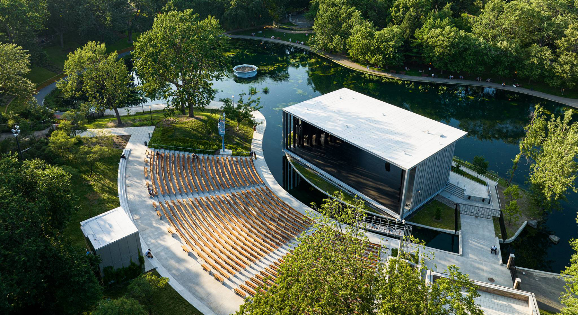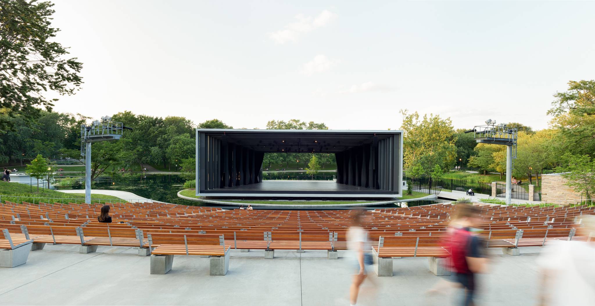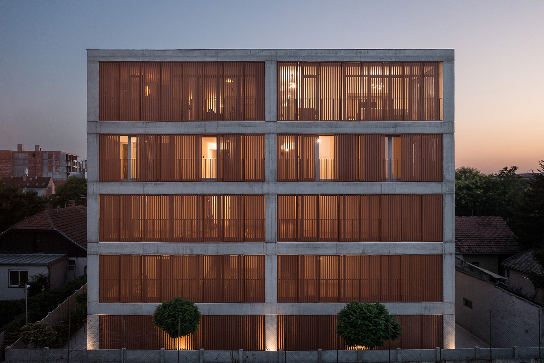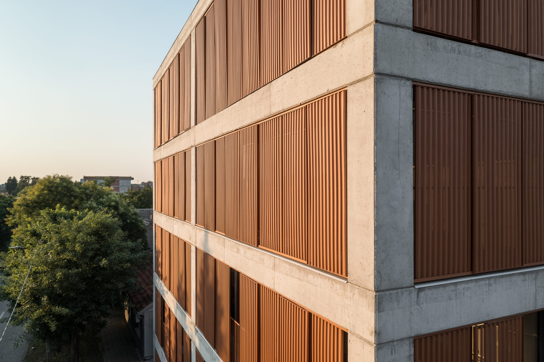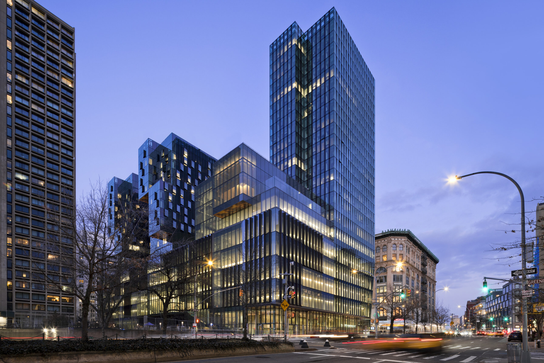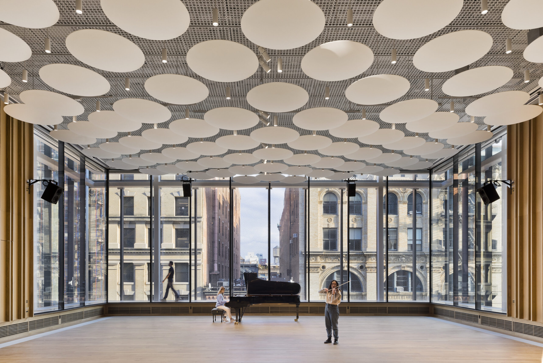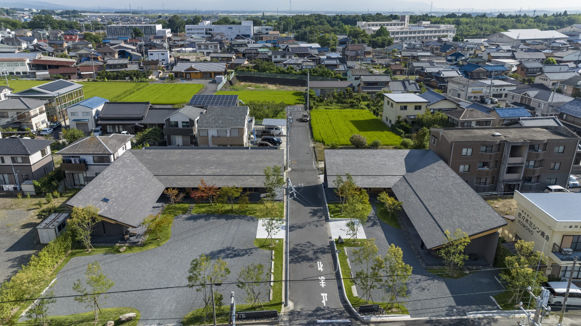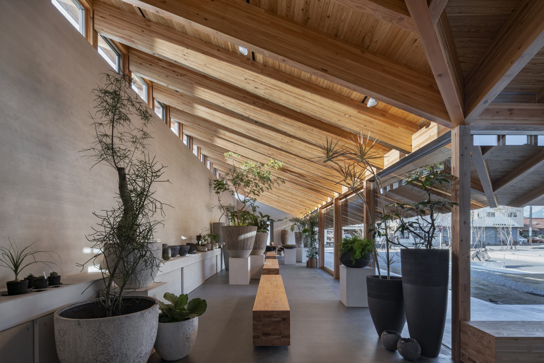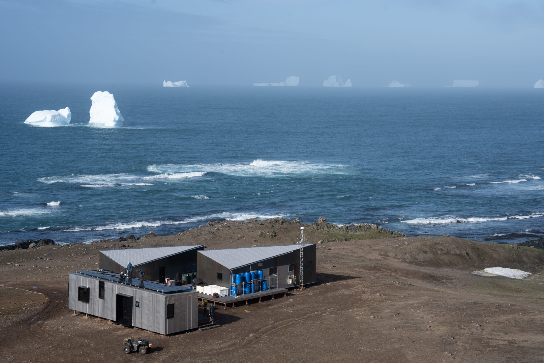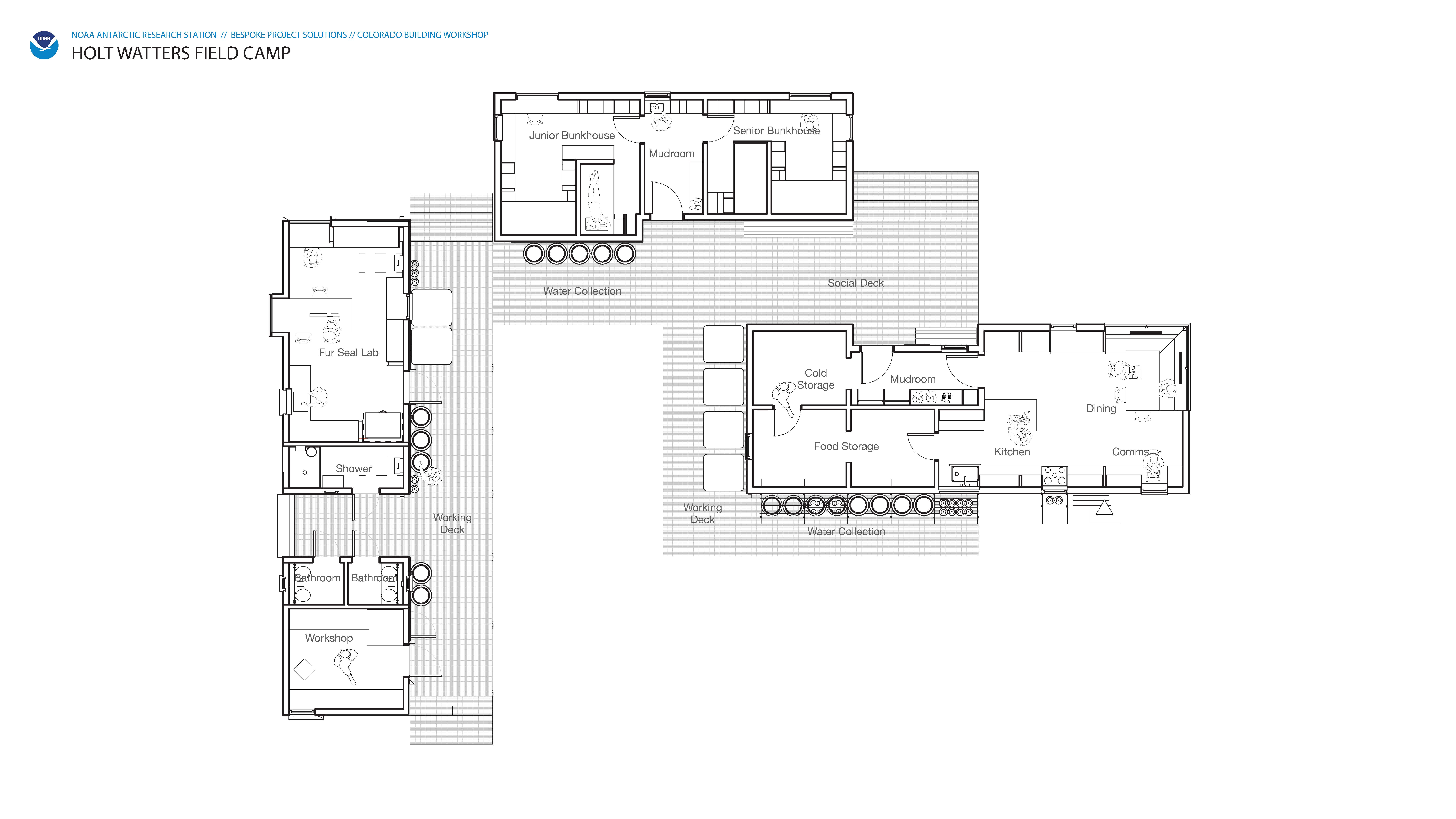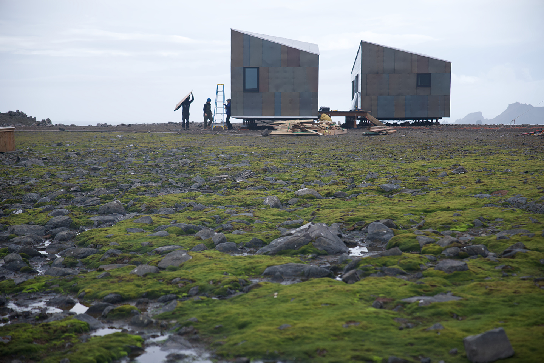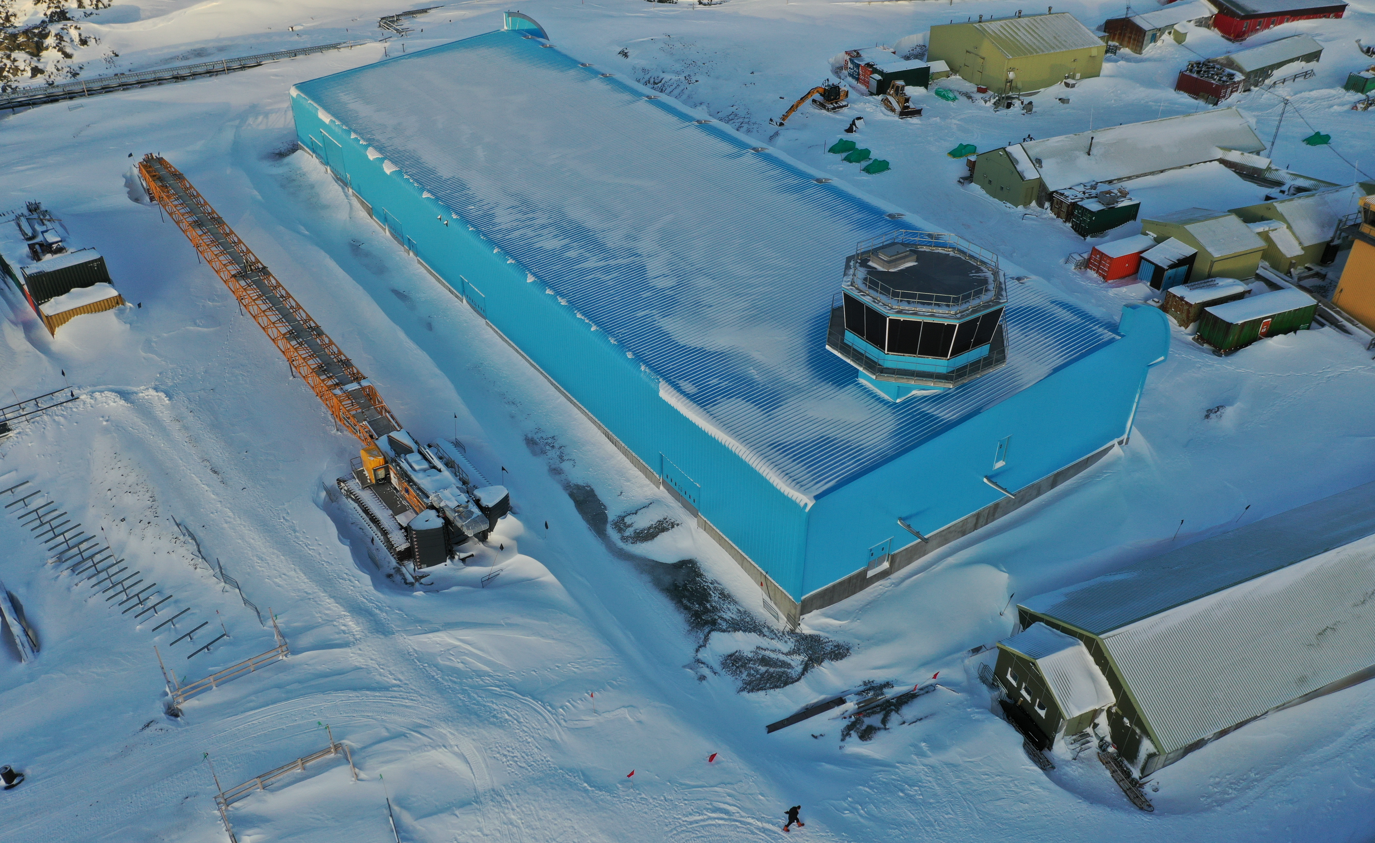“Frameless”: The Architecture of Immersive Art Experiences
Architizer is thrilled to announce the world' best architecture firms in 2024, all winners of the 12th Annual A+Awards! Want to get your firm in the running next season? Stay up to date by subscribing to our A+Awards Newsletter.
“Frameless” is the UK’s largest permanent multi-sensory art experience. In 1928, the Regal, one of the country’s most renowned cinemas, opened in Marble Arch in central London. Following WWII, the building reopened as Odeon movie theatre and in 2016, it became a mixed-use residential development with a very large (and empty) basement, initially intended to be converted yet into another cinema. Instead, the space was eventually transformed into four galleries, showcasing some of the world’s greatest works of art in the most innovative and immersive way possible.
Visitors experience the works of Dali, Monet, Kandinsky and van Gogh literally from the inside: they are not mere observers but rather stand within the art that envelops them, able to see, experience, and to some extent interact with the paintings’ tiniest details, while listening to carefully crafted soundscapes. The four galleries, Beyond Reality, Color in Motion, the World Around Us and the Art of Abstraction, recreate, through a series of projections, famous paintings from surrealism to impressionism and abstraction, and redefine what a traditional art gallery should be.
As an architect, I can’t help but wonder what sort of construction expertise and technology was required in order to materialize such complicated and large scale project. According to project manager James Griffiths, construction commenced in October 2021 and was completed in the impressive timeframe of only nine months. The three primary design principles of the project included: constructing a “narrative of materials”, having as little environmental impact as possible and operating “Frameless” with renewable energy.
According to project architect Angus Pond, different bases such as stone, metal, glass and fabrics were used to ‘create an environment that combines utilitarian functionality with a sense of glamor and even theatrical overtones.’ In parallel, the construction team found innovative techniques to reuse as much of the materials found on site and eventually power the venue by using 93% renewable energy. After the interior shell of the space was constructed, an impressive amount fifty 3-Chip DPL laser projectors were installed, delivering 479 million pixels and 1 million lumens of brightness and vivid colors, clearly depicting every brushstroke and splash of paint, and were complimented by 158 loudspeakers that emanated 360-degree surround sound.
Similarly to how artists throughout the centuries sought to bring their dreams, nightmares and myths into reality, “frameless” is a type of architecture that merges spatial technology, design and construction in order to transport the people living in reality to imaginary worlds. The project is an example of immersive architecture, proving that even though there is an array of implementation challenges, it is not impossible to create real-world “phygital” (physical and digital) environments.
Immersive architecture is most likely found in art and exhibition as well as entertainment venues, retail and commercial stores and public spaces, and has gradually become an integral part of the discipline, where carefully curated imagery, light, sounds and textures create impactful experiences that surpass traditional spatial design. Brand flagship stores often integrate interactive displays or creative lighting and acoustic solutions to “connect” the customer with their products. Installations in public spaces react to environmental changes, the time of the day and even to individual users, while performance spaces utilize projectors and surround sound to deliver state-of-the-art experiences.
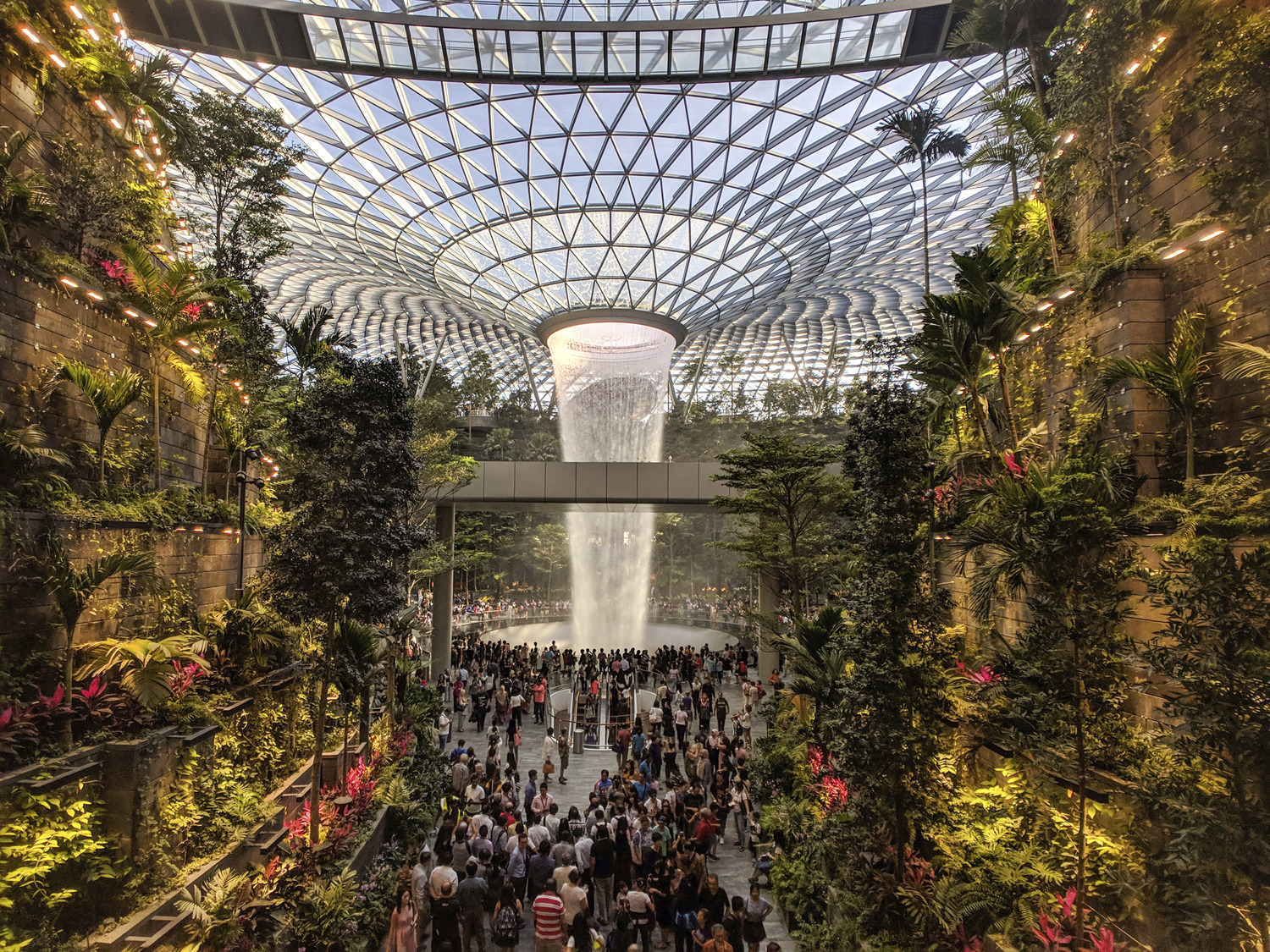
Jewel Changi Airport by RSP Architects Planners & Engineers, Singapore
Still, what is so beneficial about this concept of hybrid reality and immersive architecture? Apart from the fact that spaces will continuously become a lot more personalized to each individual, by adding more “ingredients” to architectural design – such as sound, touch and even smell – space becomes more exciting. It is not by chance that such design methods are primarily used for producing entertainment and storytelling experiences since these uses require a person’s utmost attention in order to be successful.
Nevertheless, they point the way to an architecture that prioritizes emotion over function and creates environments that resonate on a deeper, more intuitive level with those who inhabit them. What if we could then extend this approach to hospitals, schools and even transportation facilities? Ultimately, the benefit of immersive architecture and hybrid reality lies in their ability to humanize spaces, making them more aligned with our emotional and sensory needs.
Architizer is thrilled to announce the world' best architecture firms in 2024, all winners of the 12th Annual A+Awards! Want to get your firm in the running next season? Stay up to date by subscribing to our A+Awards Newsletter.
Featured image generated by Architizer on Midjourney
The post “Frameless”: The Architecture of Immersive Art Experiences appeared first on Journal.

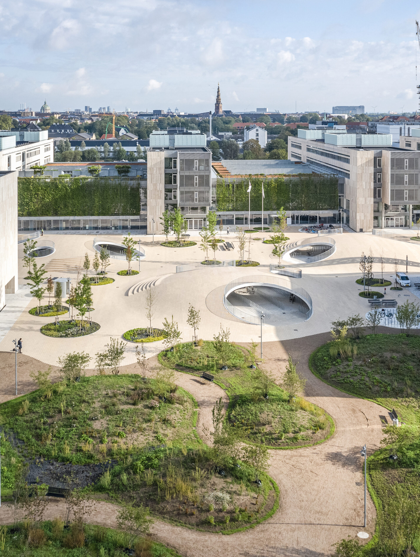
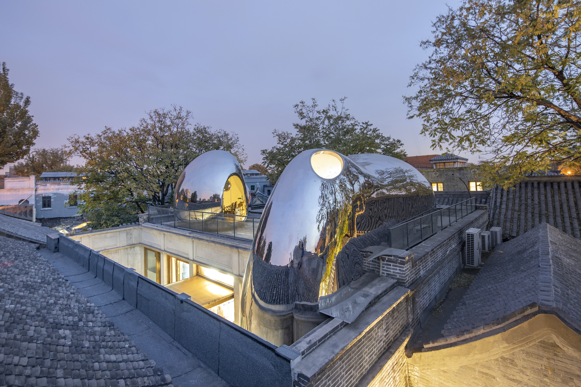
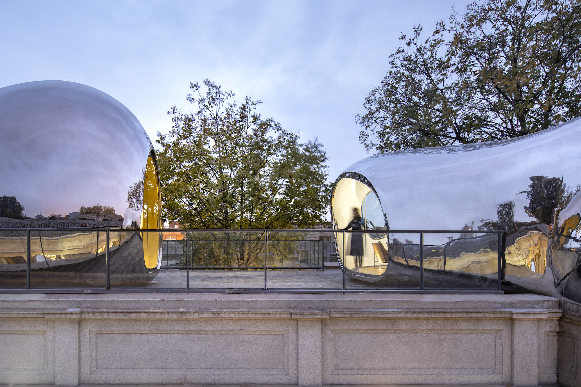
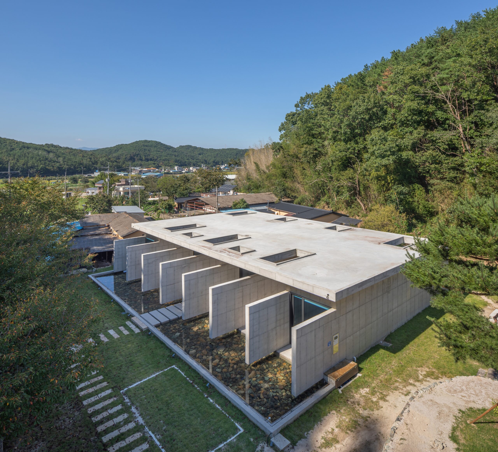
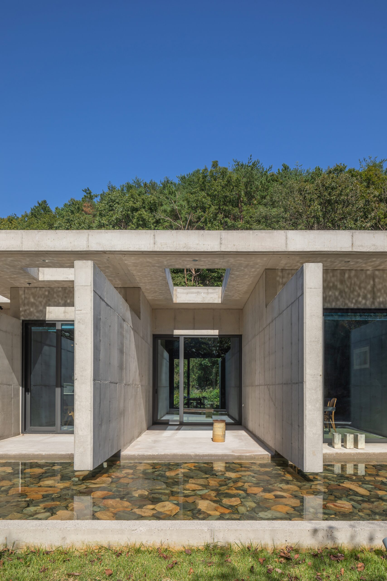
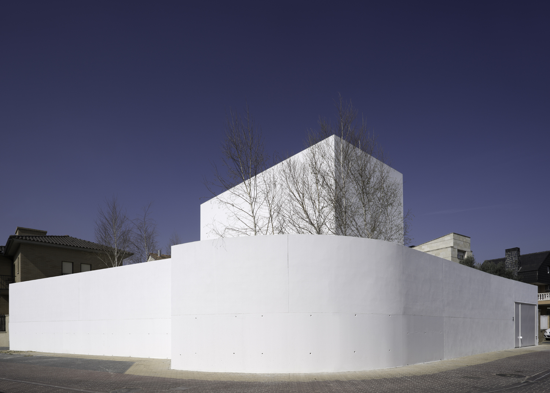
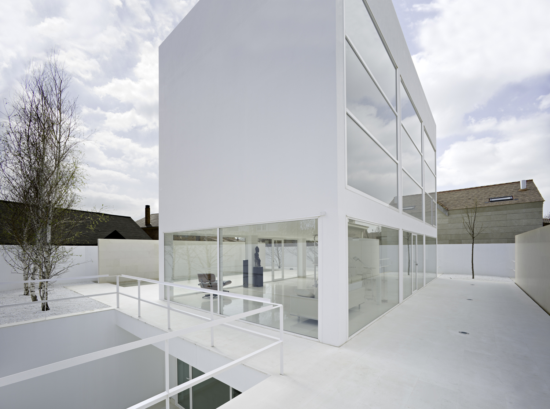
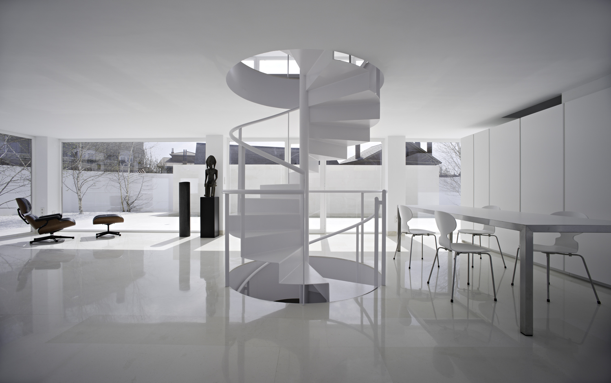































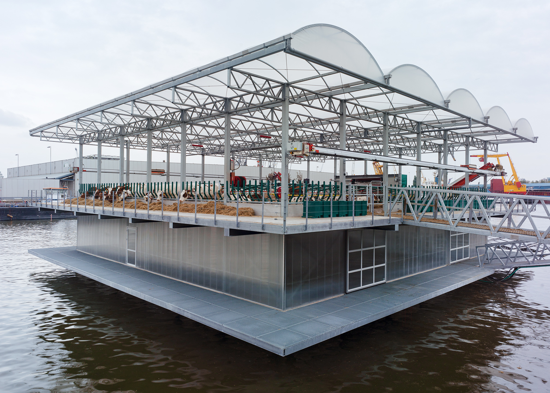
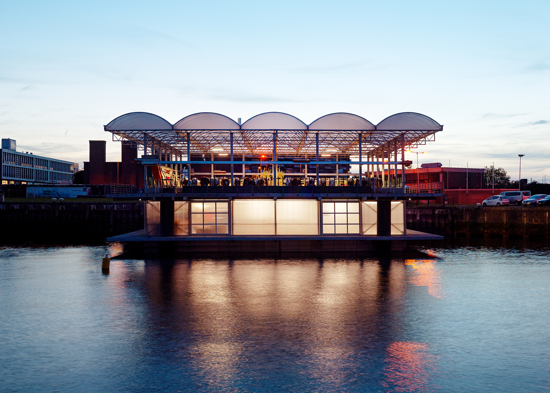
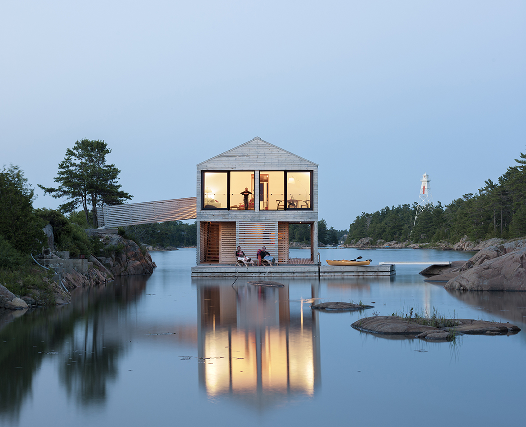
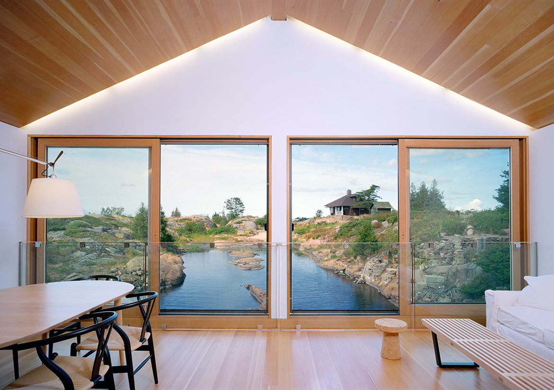
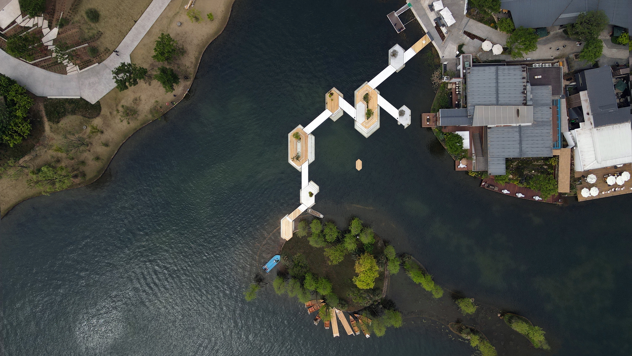
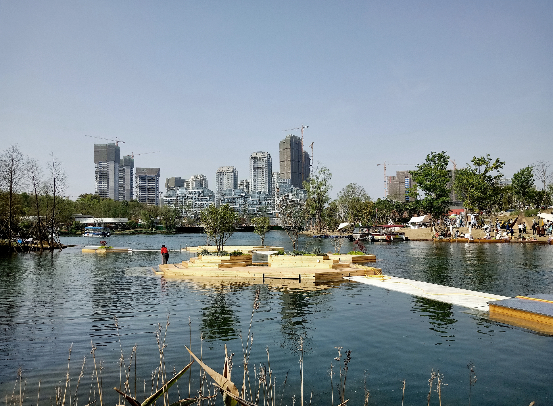
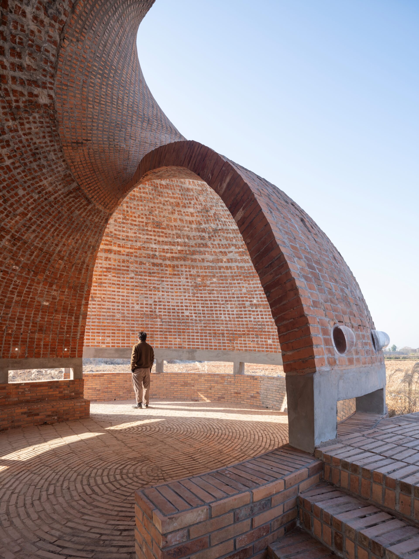
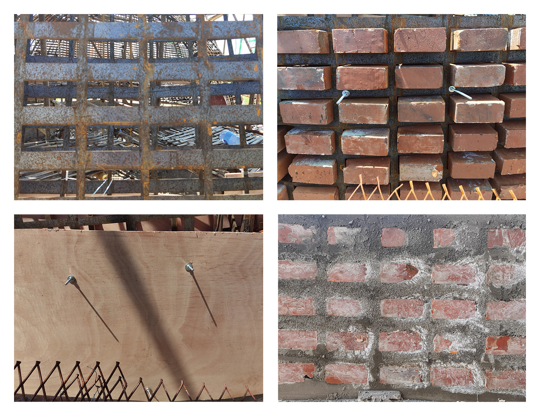 This 32-foot (10-meter) diameter, 16-foot (5-meter-high) spiral shell structure uses red bricks with an unconventional technique. Instead of traditional masonry, bricks are cast in-situ, positioned by perforated steel plates and filled with high-strength concrete. This approach creates a continuous, double-curved surface that blurs the lines between interior and exterior spaces.
This 32-foot (10-meter) diameter, 16-foot (5-meter-high) spiral shell structure uses red bricks with an unconventional technique. Instead of traditional masonry, bricks are cast in-situ, positioned by perforated steel plates and filled with high-strength concrete. This approach creates a continuous, double-curved surface that blurs the lines between interior and exterior spaces.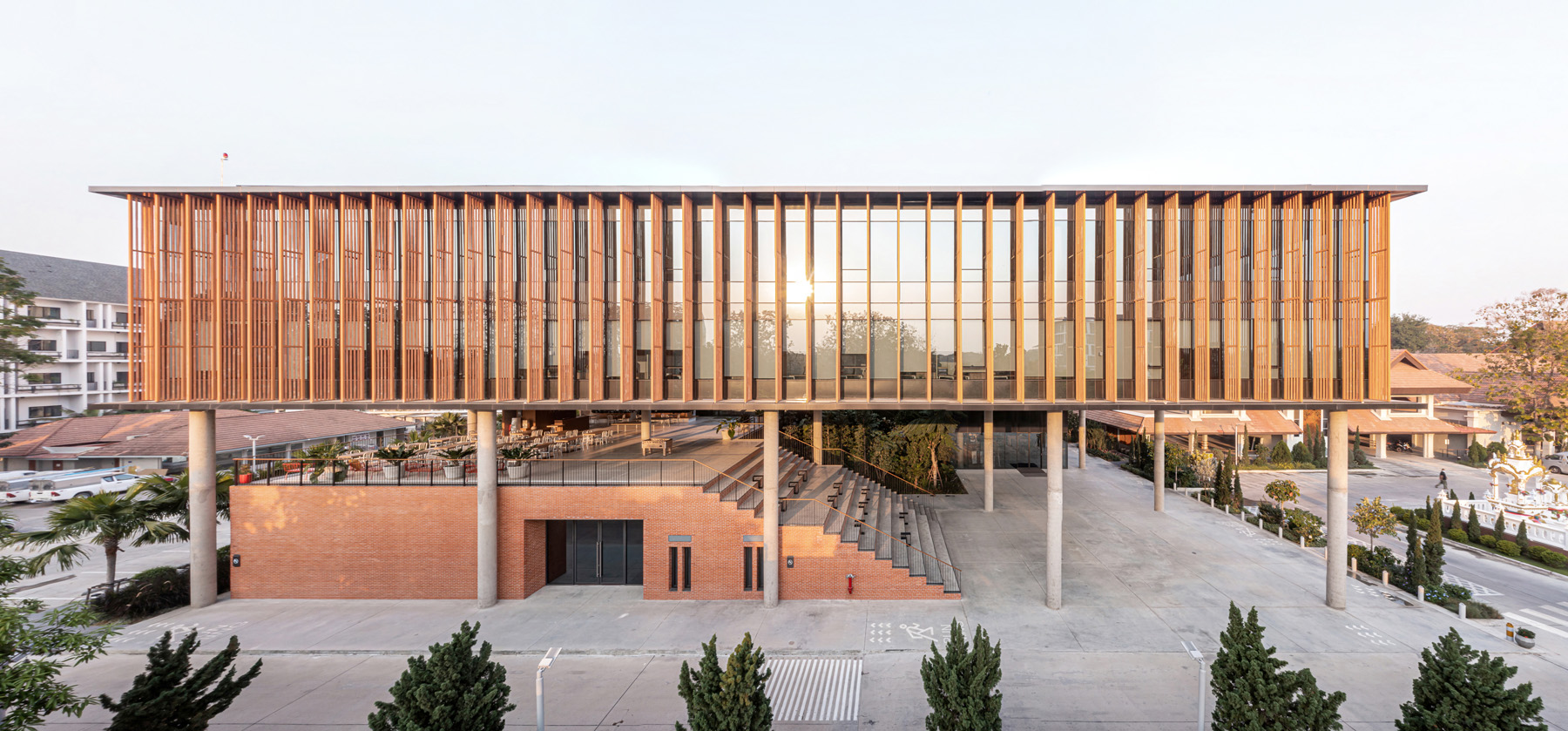
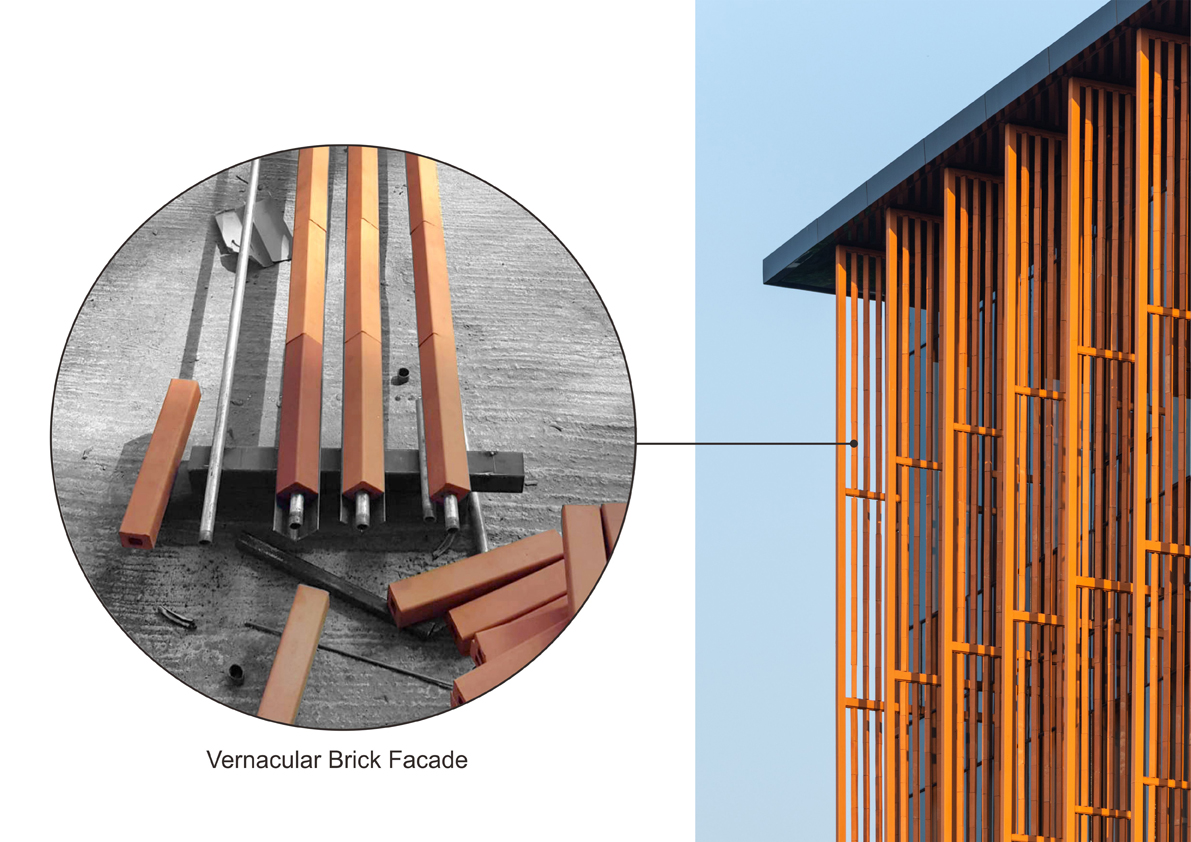
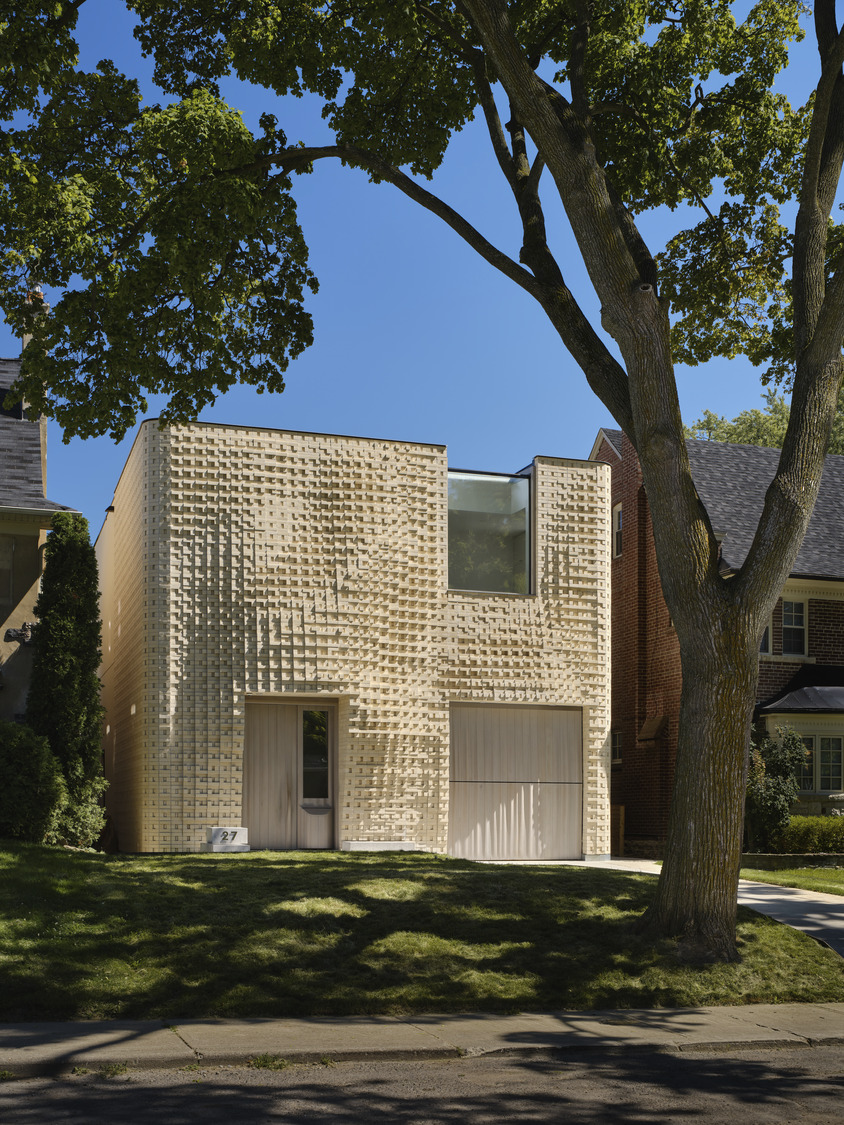
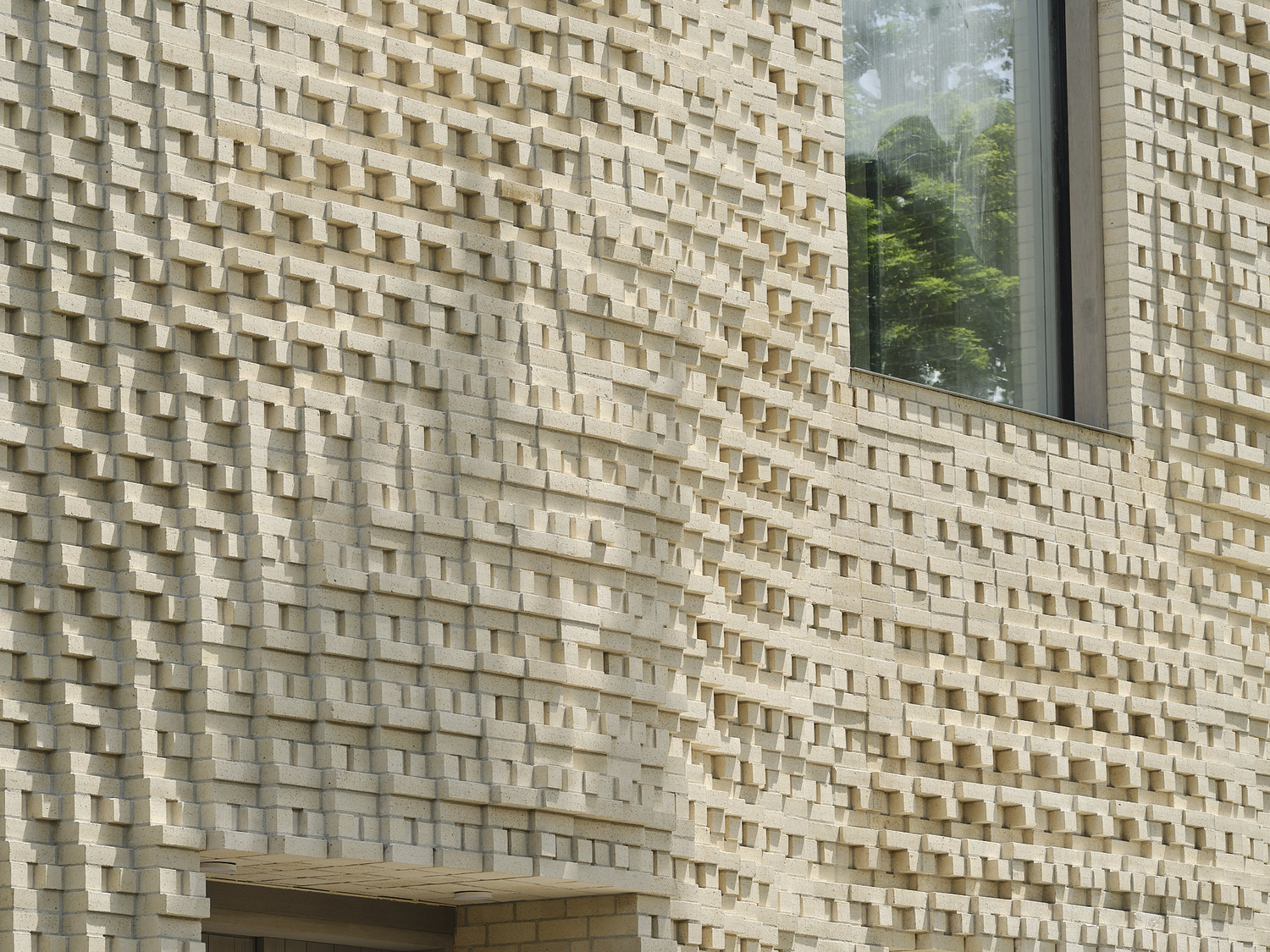 Canvas House stands out in its Georgian neighborhood with a unique, undulating brick façade. The designers used a monochromatic brick palette and improvised corbel variations, creating a dynamic, sculptural look that contrasts with the surrounding symmetrical homes. Inspired by Larry Poons’ visual effects, the technique uses a repetitive bond pattern of five bricks. This achieves a consistent form that highlights brick’s potential for modern artistic expression while maintaining its traditional look.
Canvas House stands out in its Georgian neighborhood with a unique, undulating brick façade. The designers used a monochromatic brick palette and improvised corbel variations, creating a dynamic, sculptural look that contrasts with the surrounding symmetrical homes. Inspired by Larry Poons’ visual effects, the technique uses a repetitive bond pattern of five bricks. This achieves a consistent form that highlights brick’s potential for modern artistic expression while maintaining its traditional look.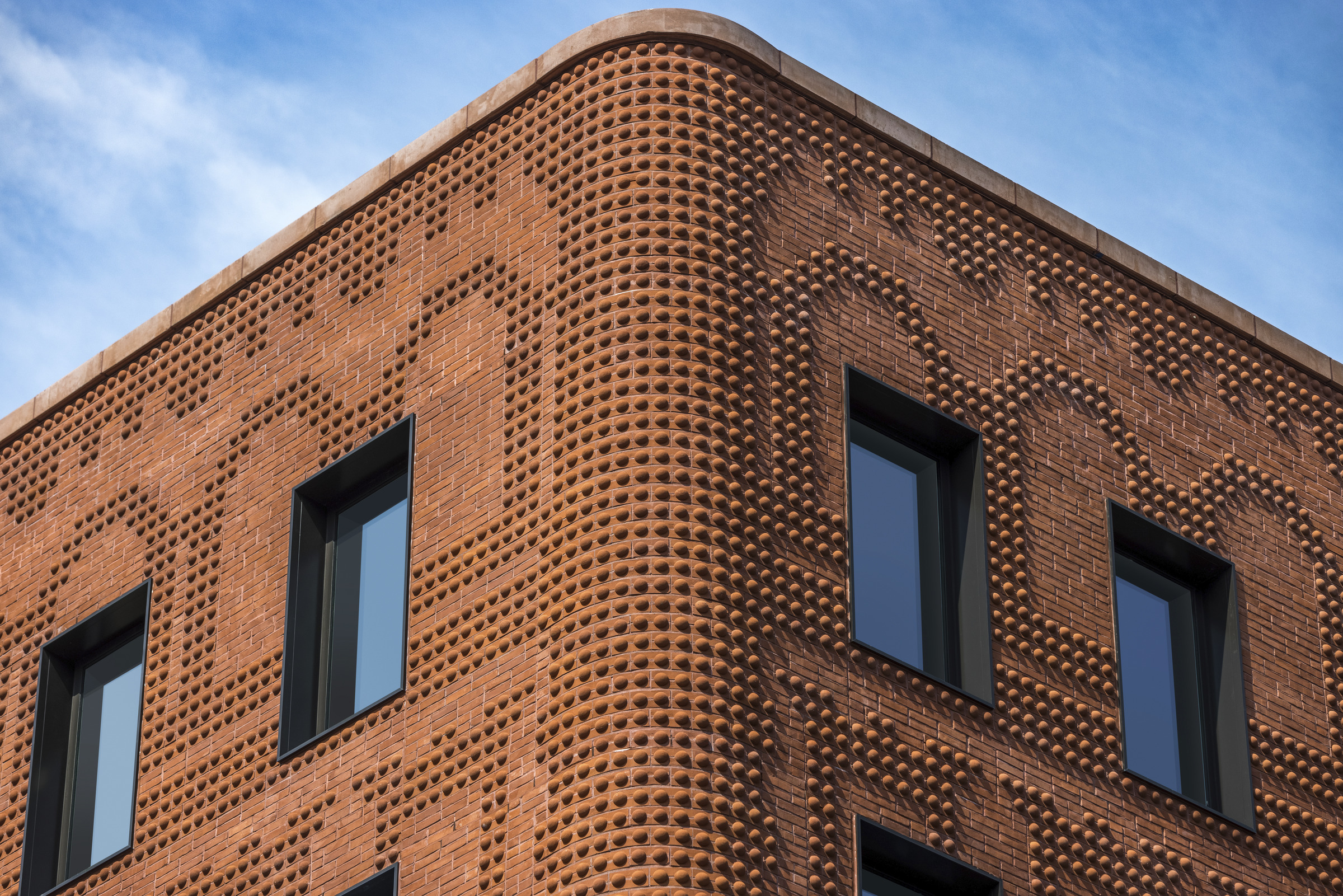
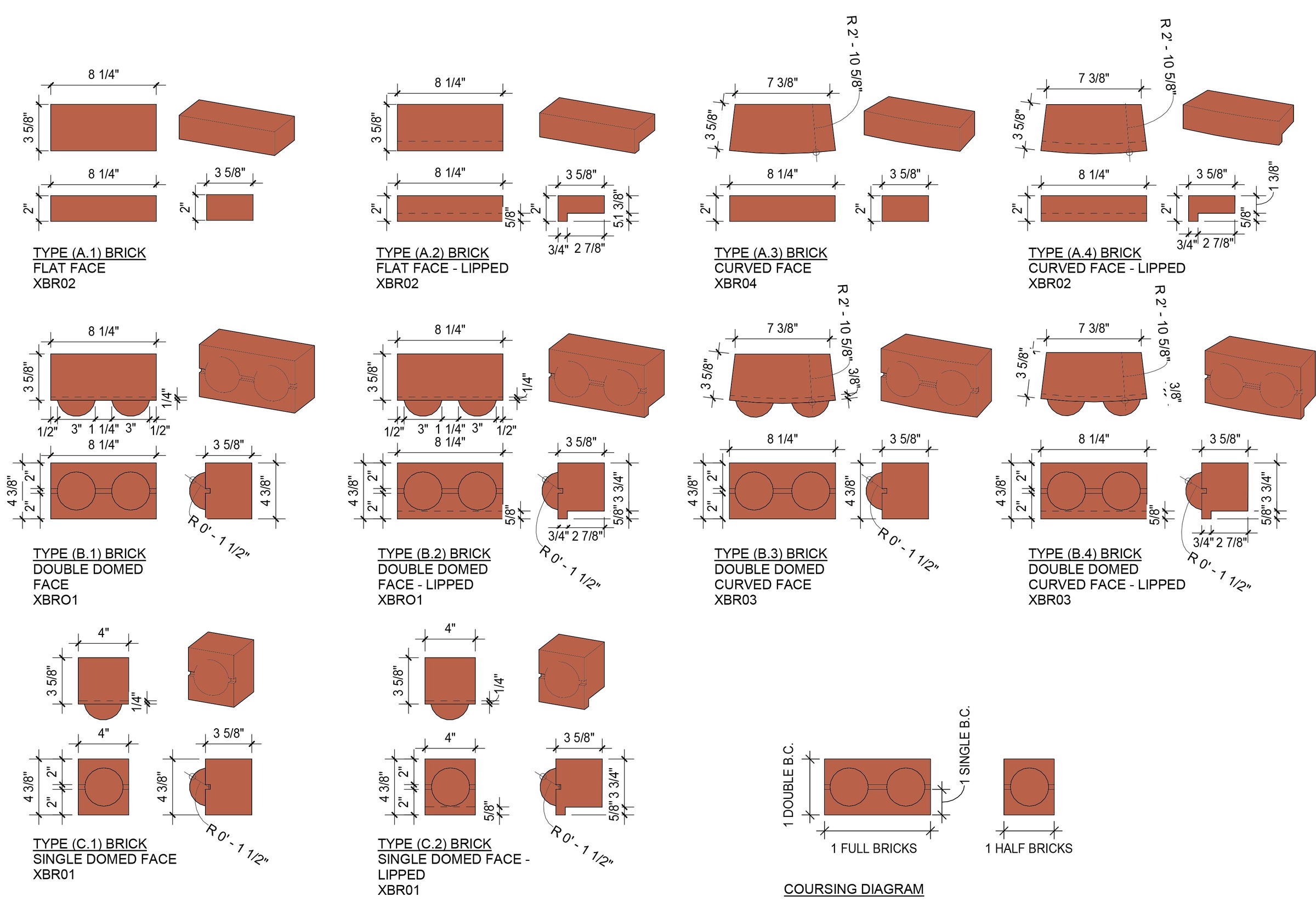
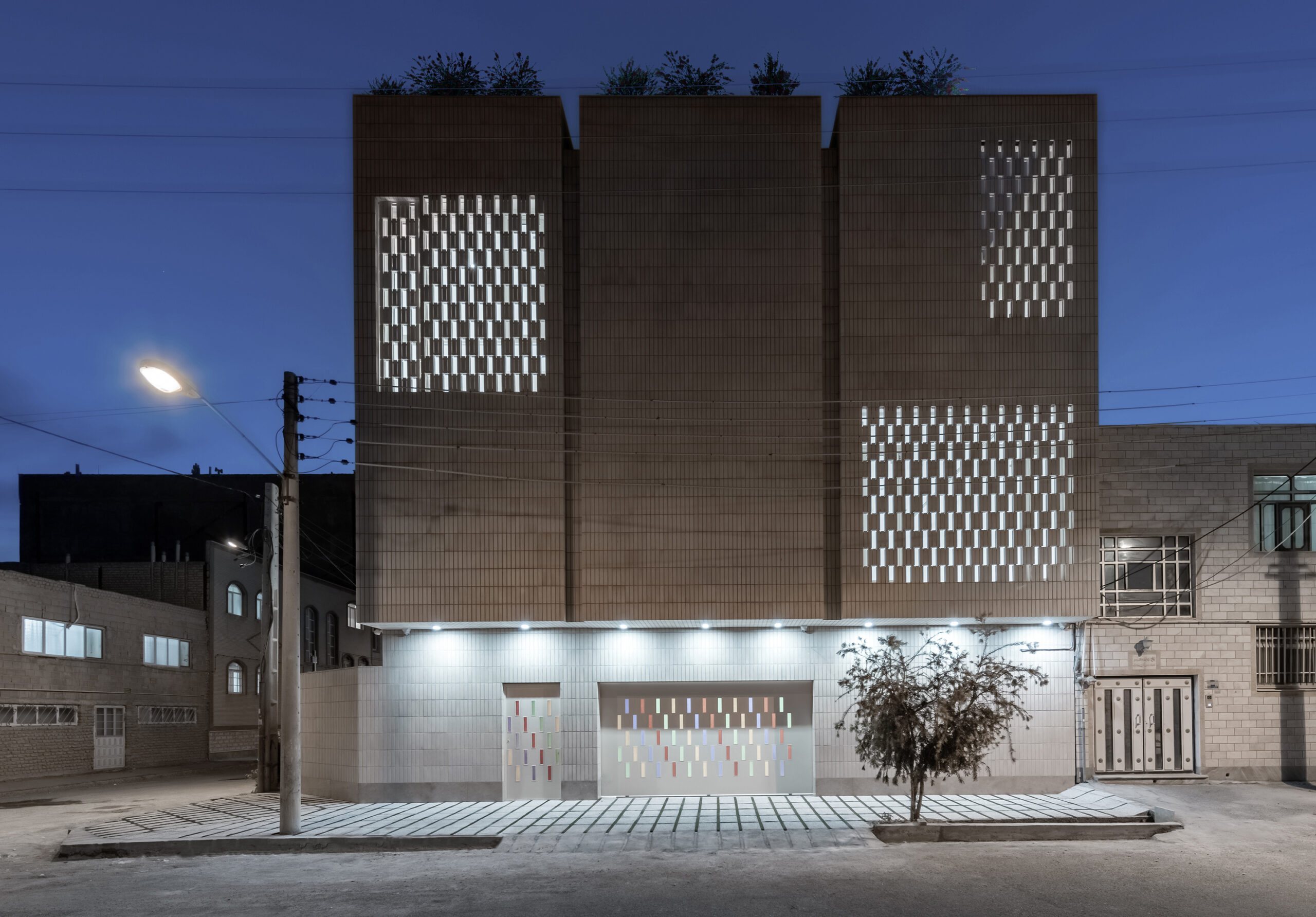
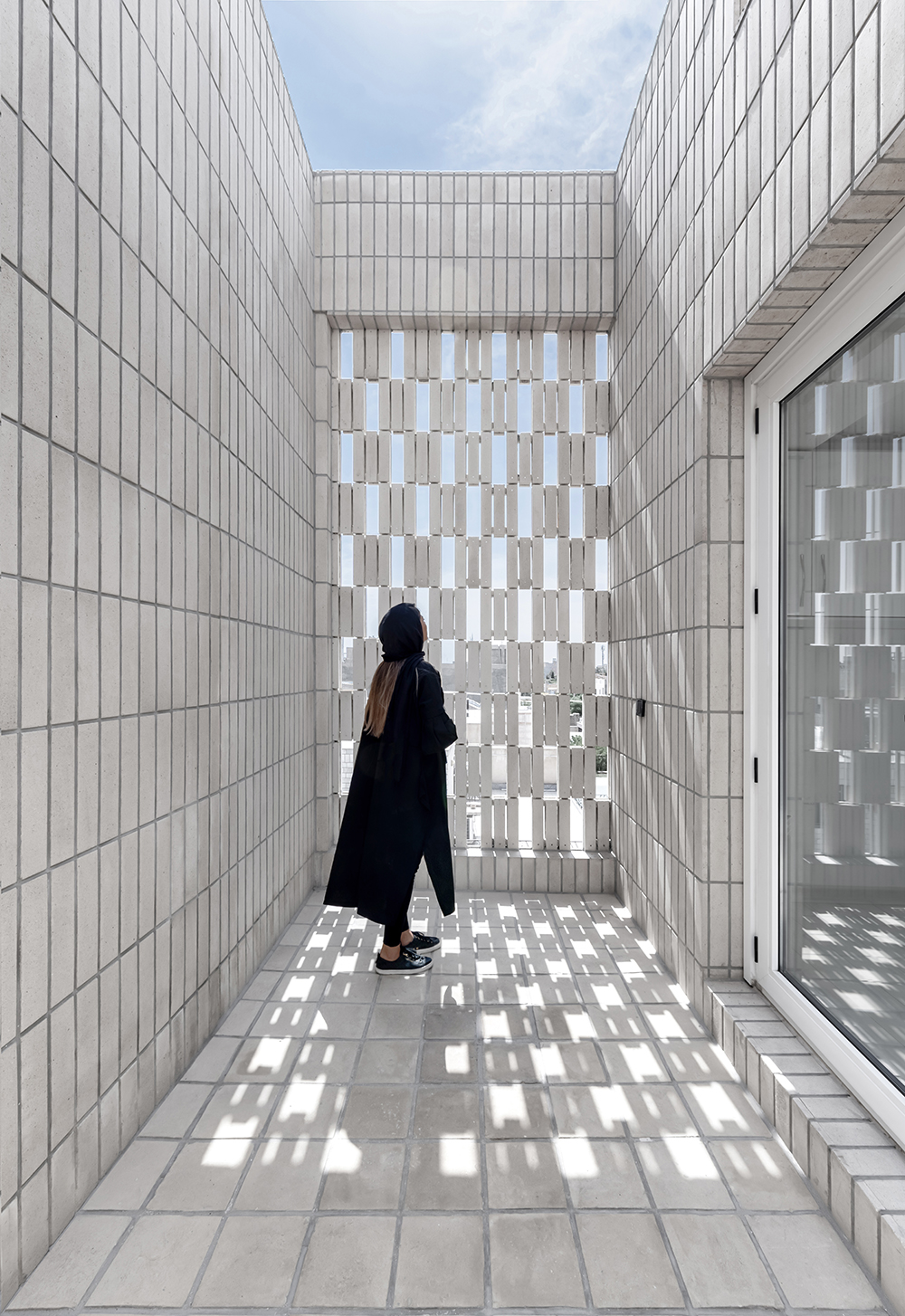 Kolbadi House showcases yet another innovative brick facade. Only this time, it’s inspired by traditional Iranian desert architecture.|
Kolbadi House showcases yet another innovative brick facade. Only this time, it’s inspired by traditional Iranian desert architecture.|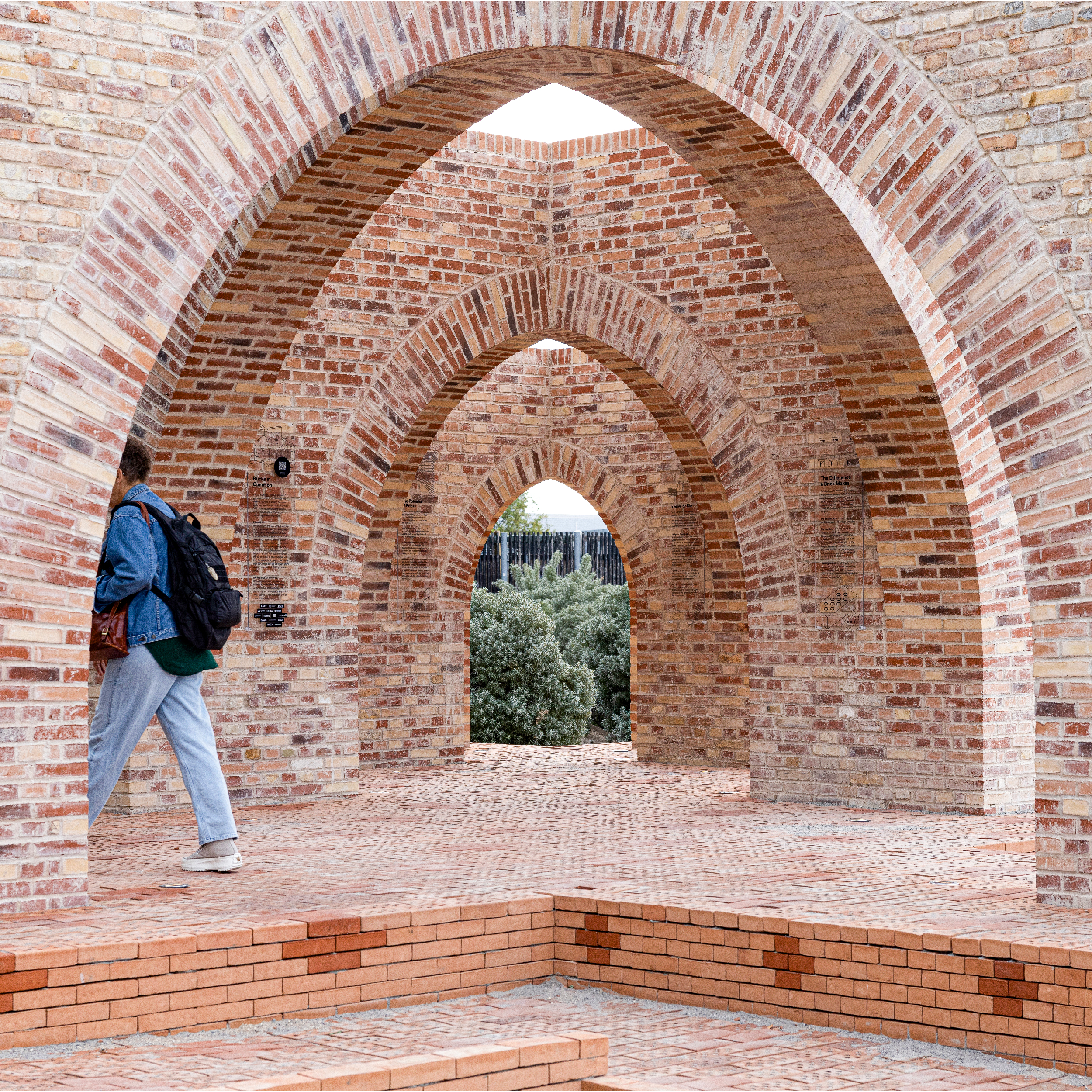
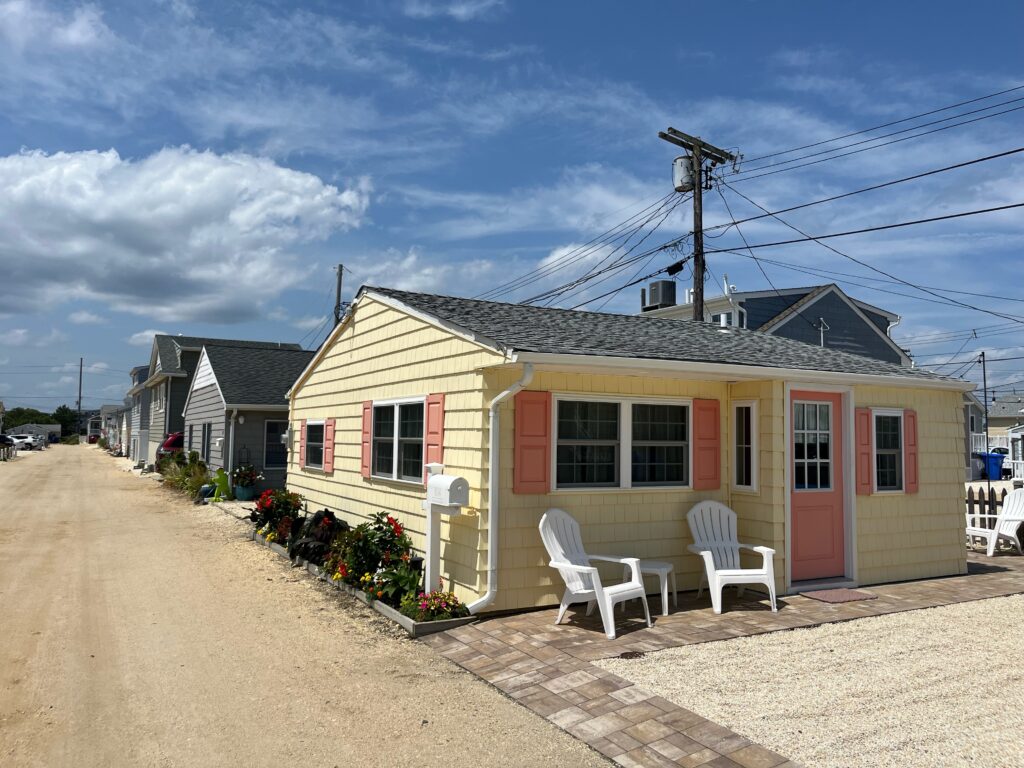
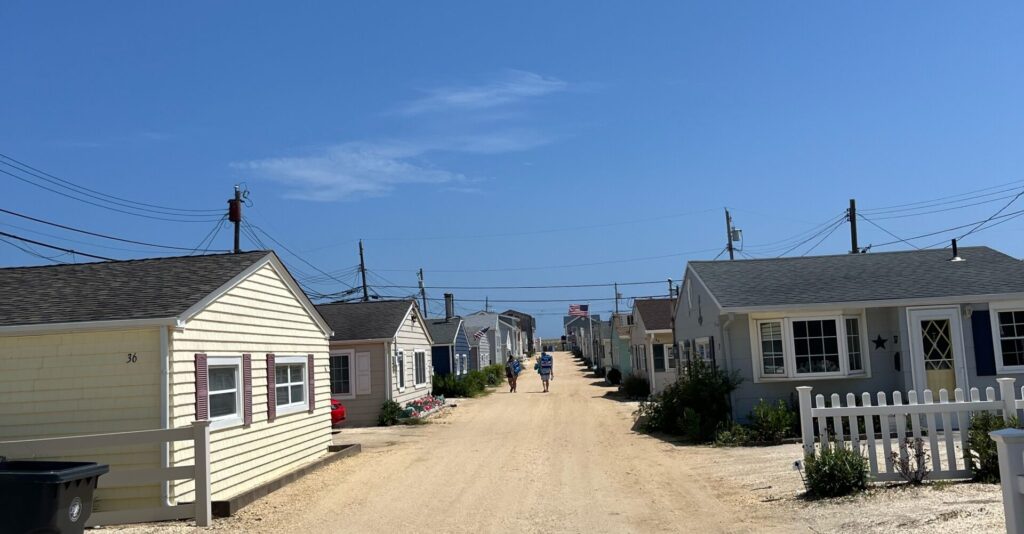 I have often wondered why more neighborhoods in America don’t have this unpretentious, egalitarian feel to them. Am I just picking up on a vacation vibe? Or is there something in the neighborhood’s history that has allowed it to remain an oasis of tiny houses in a state known for McMansions?
I have often wondered why more neighborhoods in America don’t have this unpretentious, egalitarian feel to them. Am I just picking up on a vacation vibe? Or is there something in the neighborhood’s history that has allowed it to remain an oasis of tiny houses in a state known for McMansions?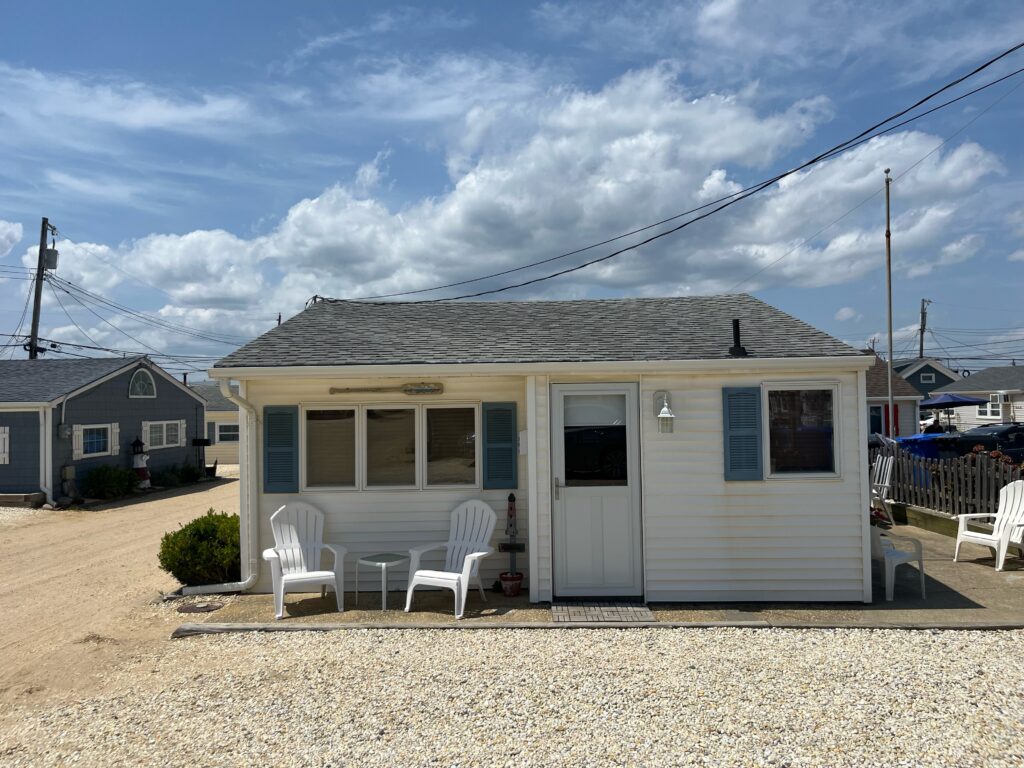 For $2,095, a family could purchase one of these 420-square-foot (40-square-meter) houses on cement slabs. These homes were basic: no heat, no insulation and no air-conditioning. “For showers,” Staab explains, “there was a tin bucket on the roof to collect rainwater that, weather permitting, would be heated by the sun. If a buyer wanted to splurge, a water heater cost $6.”
For $2,095, a family could purchase one of these 420-square-foot (40-square-meter) houses on cement slabs. These homes were basic: no heat, no insulation and no air-conditioning. “For showers,” Staab explains, “there was a tin bucket on the roof to collect rainwater that, weather permitting, would be heated by the sun. If a buyer wanted to splurge, a water heater cost $6.”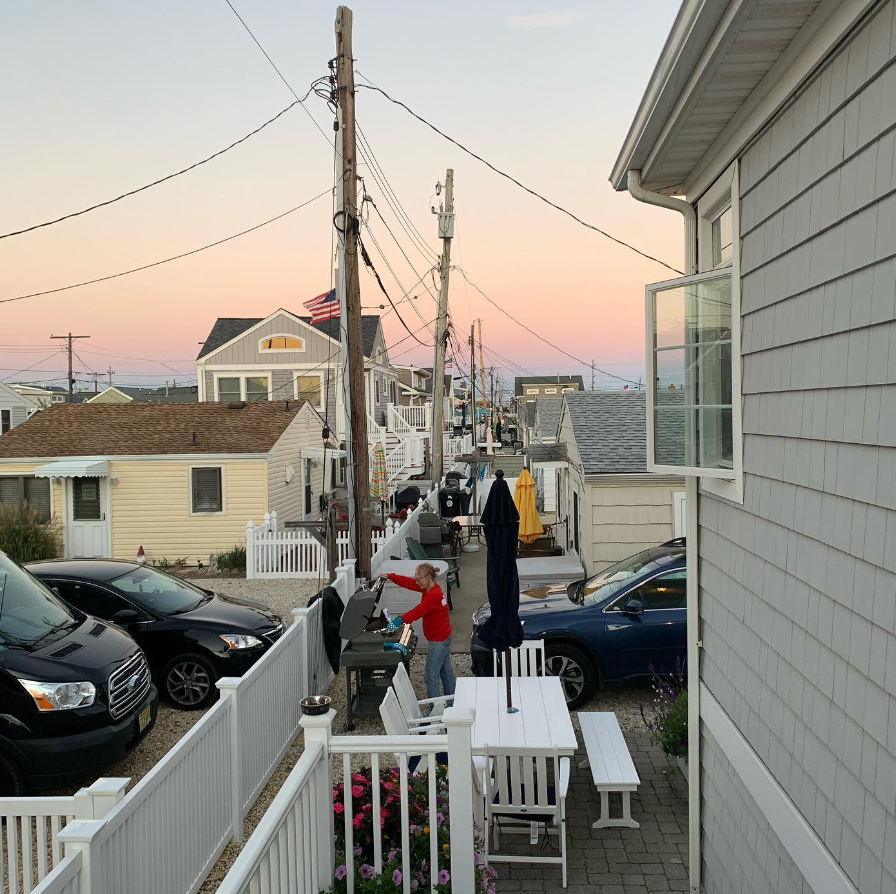 While many Ocean Beach III residents speak of the neighborhood as a throwback to the 1950s, a “simpler” time, I think of it as futuristic. In the 1950s, as people moved from tenements out to the suburbs, the trend was upsizing. More land, more space, and — for some people — even an extra little cottage out near the shore. This was the American Dream and, from the standpoint of the time, it had nothing to do with simplicity.
While many Ocean Beach III residents speak of the neighborhood as a throwback to the 1950s, a “simpler” time, I think of it as futuristic. In the 1950s, as people moved from tenements out to the suburbs, the trend was upsizing. More land, more space, and — for some people — even an extra little cottage out near the shore. This was the American Dream and, from the standpoint of the time, it had nothing to do with simplicity.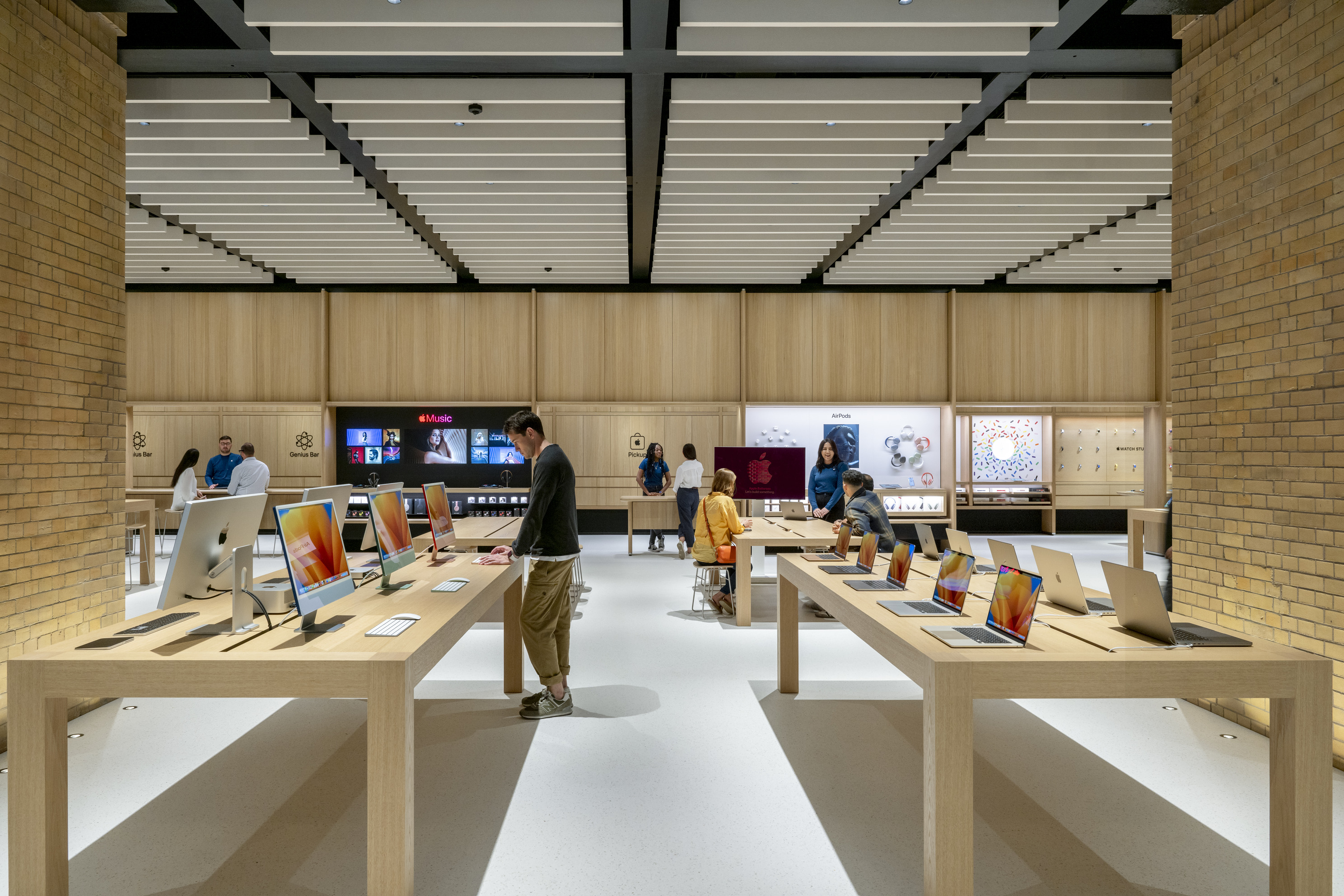
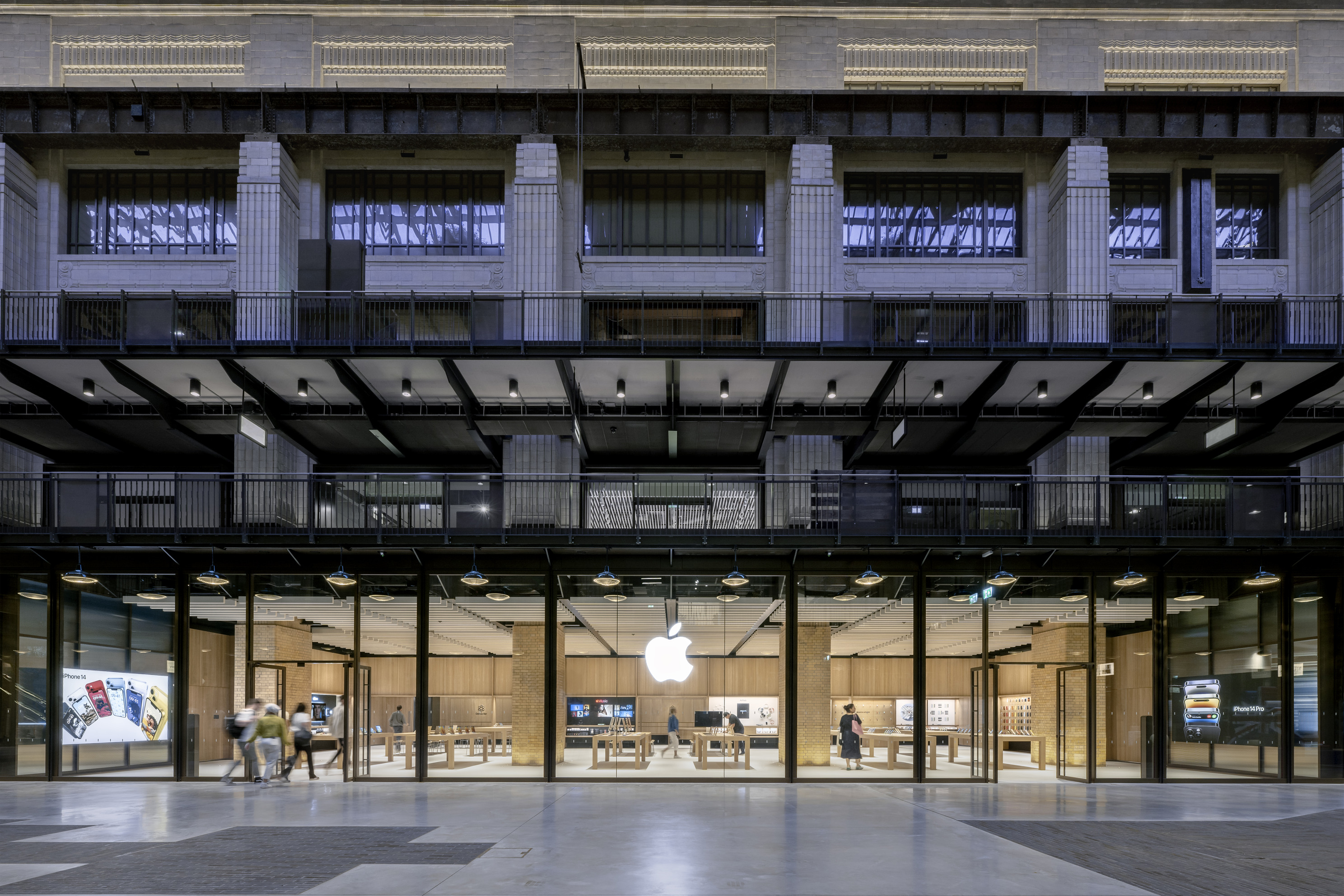 Apple Battersea features a modular design. Prefabricated solid timber avenues accommodate themed avenue bays and counter-based services within a universal framework. The design includes an Apple Pickup station, a reimagined Genius Bar for face-to-face support, and a customer experience area for visitors to try and customize devices. An energy-efficient displacement air strategy delivers conditioned air through the base of the avenues, creating a comfortable environment for staff and visitors.
Apple Battersea features a modular design. Prefabricated solid timber avenues accommodate themed avenue bays and counter-based services within a universal framework. The design includes an Apple Pickup station, a reimagined Genius Bar for face-to-face support, and a customer experience area for visitors to try and customize devices. An energy-efficient displacement air strategy delivers conditioned air through the base of the avenues, creating a comfortable environment for staff and visitors.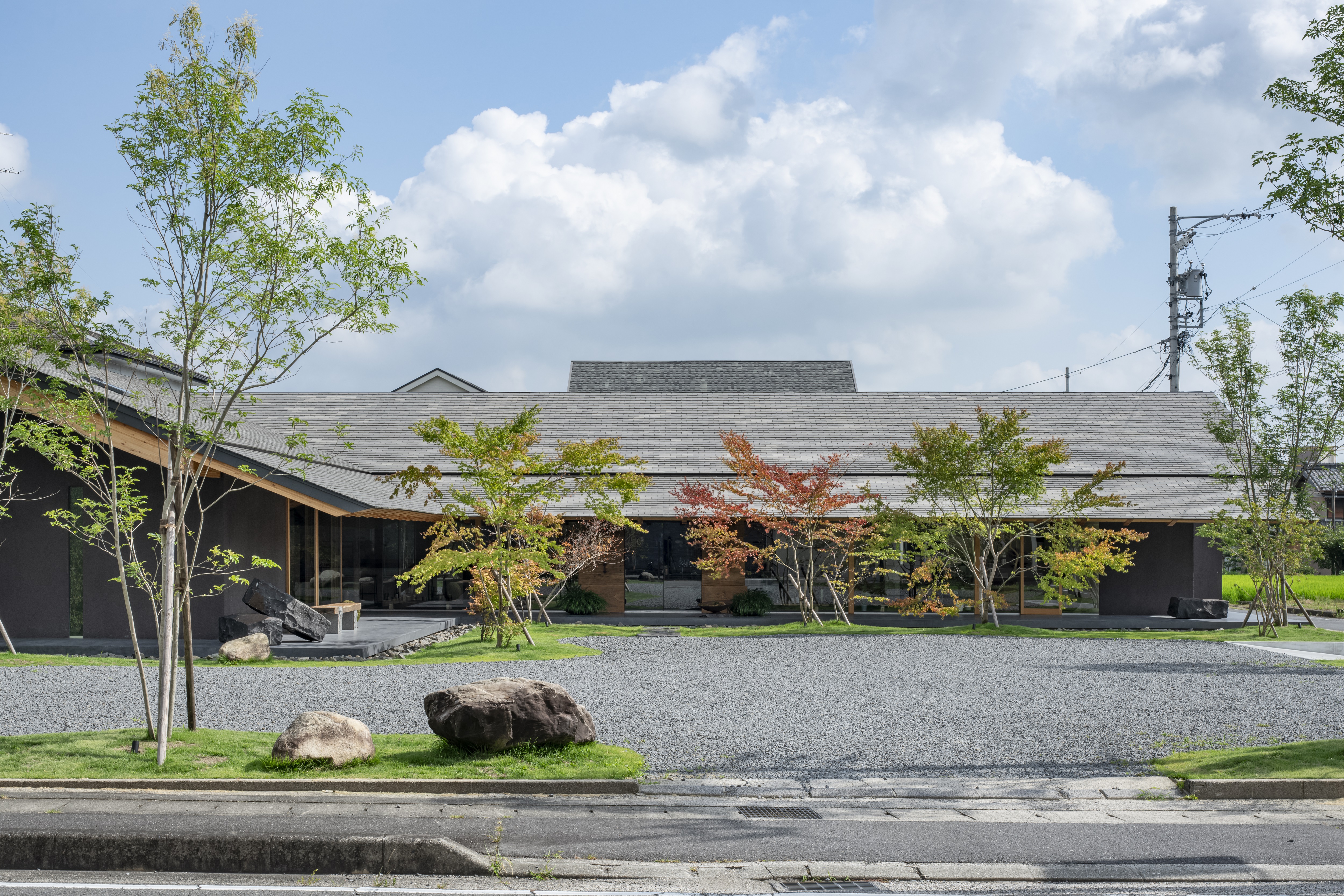
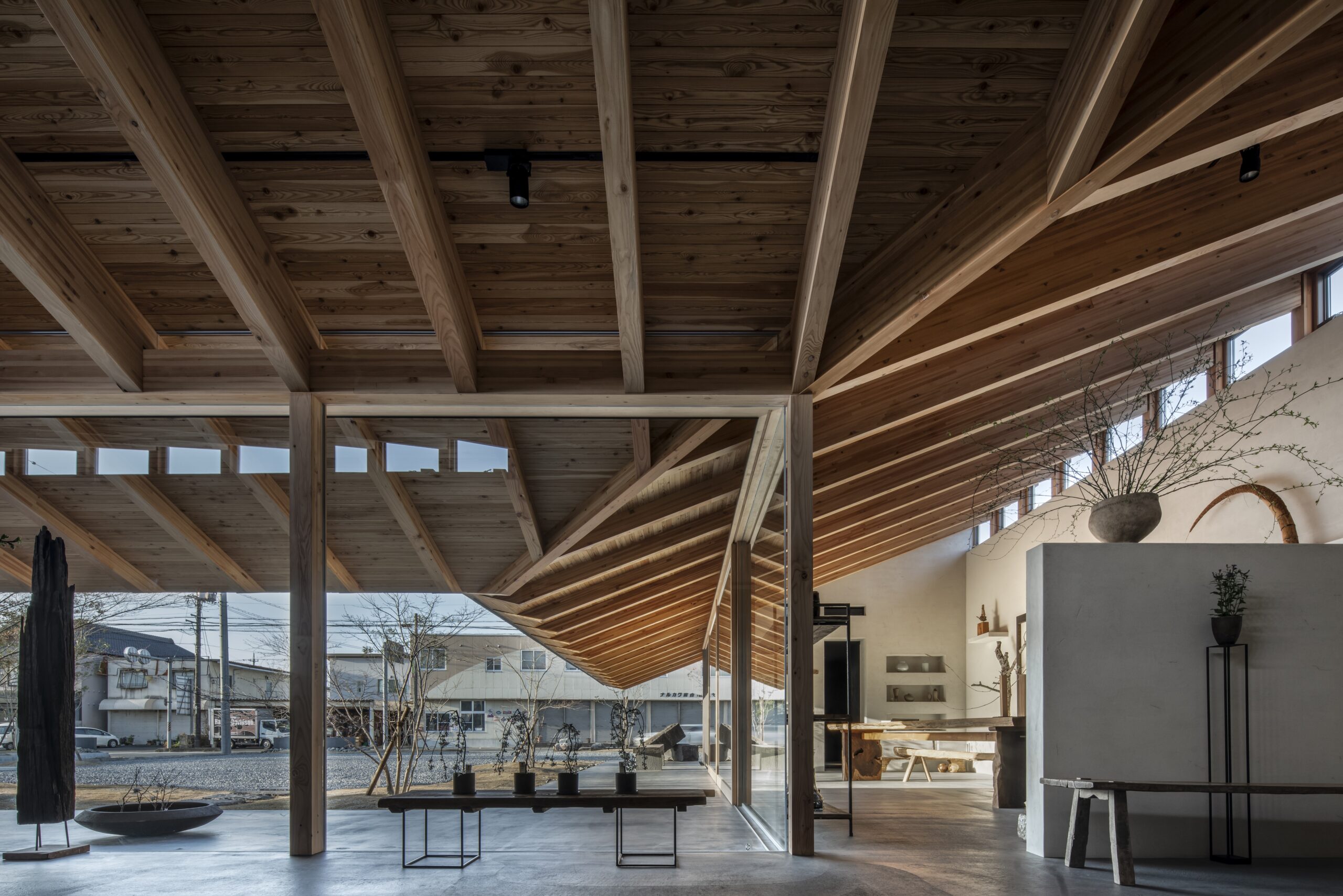 For Komonokaen, the goal was to create a new landmark in Mie Prefecture by integrating two sites across the road into a seamless landscape featuring a florist, plant shop, and café. Located in a tourist area, the project places the building in a U-shape, making the road feel like part of the garden. This design encourages visitors to feel as if they are already within the space even as they pass by. The glass façade and continuous eaves create an inviting, accessible environment, promoting continuity between the interior and exterior. The interior is designed as an open space without partition walls, utilizing a “stacked beam” method to construct long beams on-site, ensuring the use of locally available lumber and craftsmanship.
For Komonokaen, the goal was to create a new landmark in Mie Prefecture by integrating two sites across the road into a seamless landscape featuring a florist, plant shop, and café. Located in a tourist area, the project places the building in a U-shape, making the road feel like part of the garden. This design encourages visitors to feel as if they are already within the space even as they pass by. The glass façade and continuous eaves create an inviting, accessible environment, promoting continuity between the interior and exterior. The interior is designed as an open space without partition walls, utilizing a “stacked beam” method to construct long beams on-site, ensuring the use of locally available lumber and craftsmanship.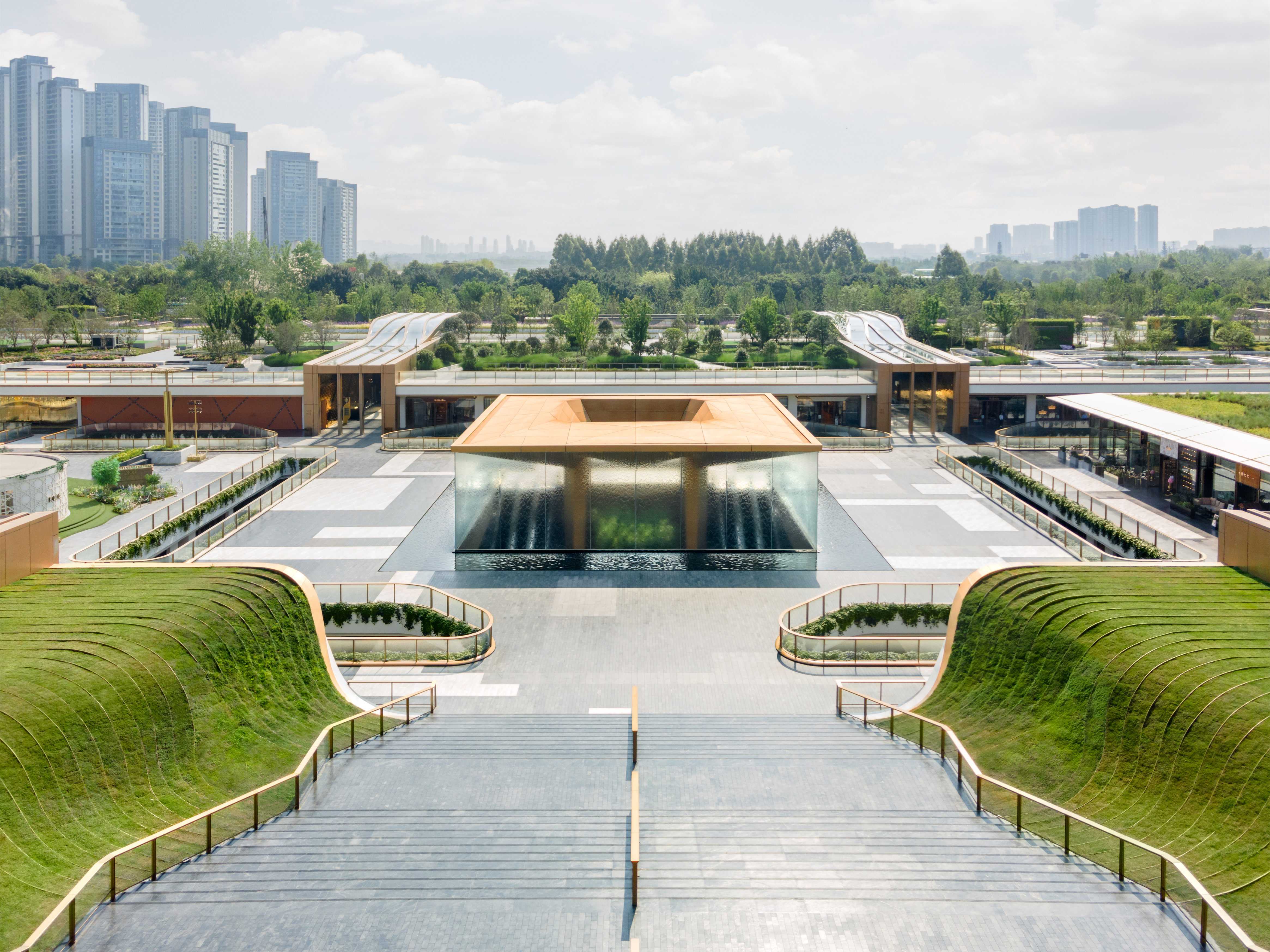
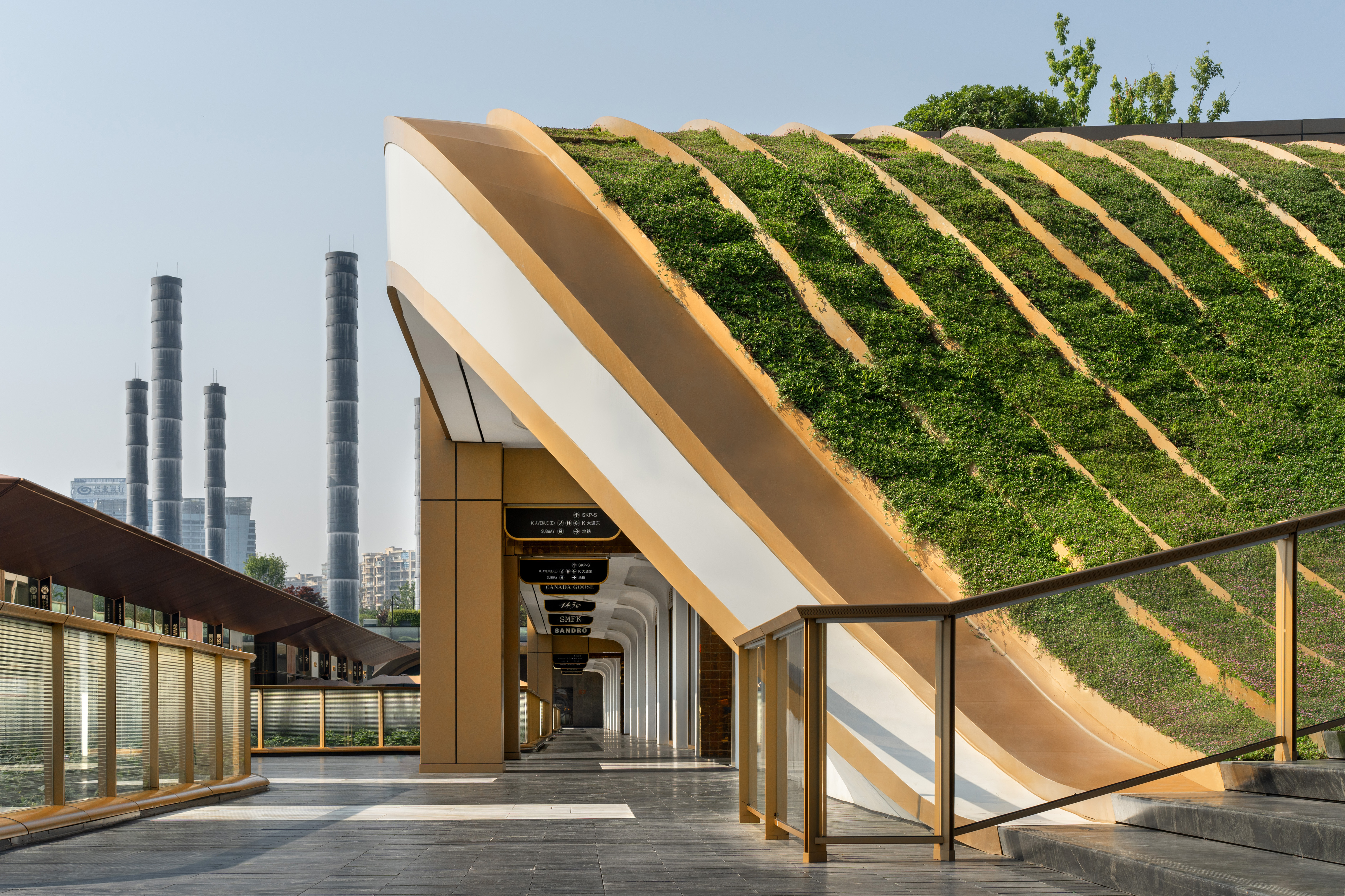 SKP Chengdu, a landmark in luxury mixed-use masterplanning, is the first blueprint of its kind for fashion, technology and art. This holistic and collaborative project by Sybarite, realized with partners Field Operations and Arup, seamlessly integrates contemporary luxury and next-generation luxury. The site features a blend of urban park and underground buildings, connected by avenues of hospitality, experience, and lifestyle, creating a sense of interconnectedness.
SKP Chengdu, a landmark in luxury mixed-use masterplanning, is the first blueprint of its kind for fashion, technology and art. This holistic and collaborative project by Sybarite, realized with partners Field Operations and Arup, seamlessly integrates contemporary luxury and next-generation luxury. The site features a blend of urban park and underground buildings, connected by avenues of hospitality, experience, and lifestyle, creating a sense of interconnectedness.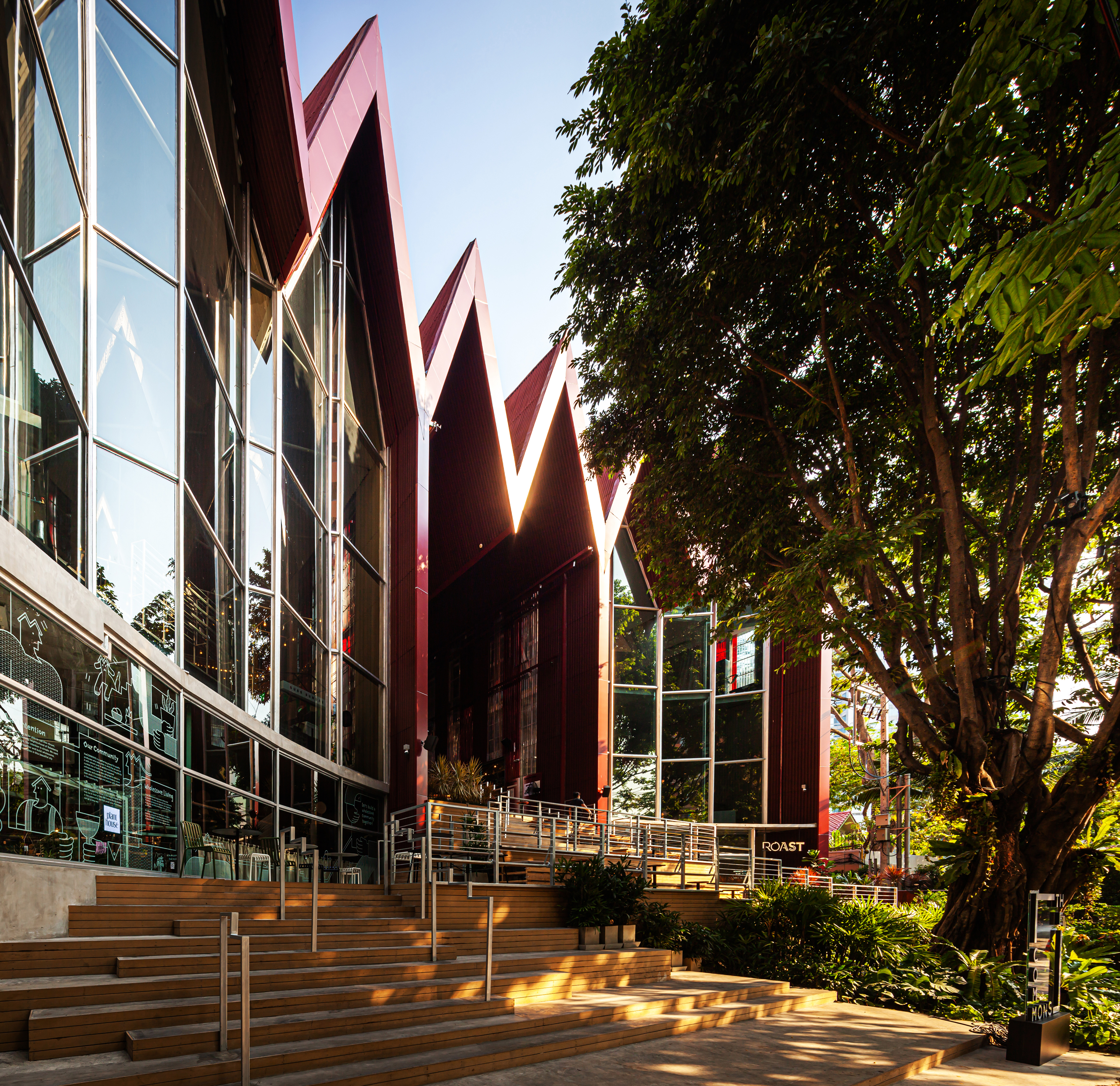
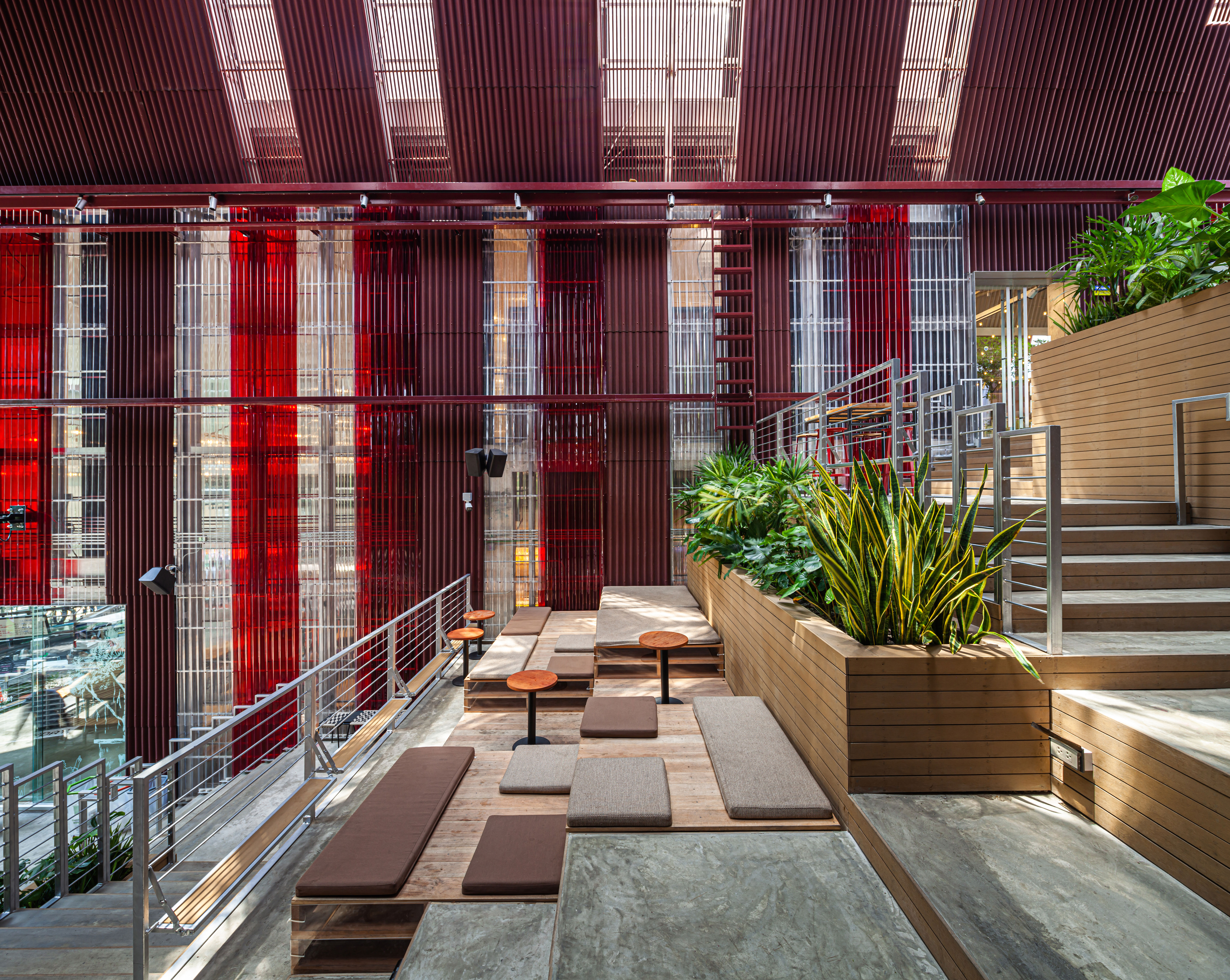 The Commons Saladaeng, the second development from the Commons family, is a vibrant venue for various F&B outlets and other activities in Bangkok’s historic Saladaeng neighborhood. Named after a red pavilion from the past, the design pays homage to this history with red rubber corrugated sheets, chosen for their acoustic properties and visual nod to the old train station roof. The building features eight small gables, reflecting past architectural scales, supported by a specially designed M-shaped roof structure that balances the sentimental scale of the past with modern operational needs.
The Commons Saladaeng, the second development from the Commons family, is a vibrant venue for various F&B outlets and other activities in Bangkok’s historic Saladaeng neighborhood. Named after a red pavilion from the past, the design pays homage to this history with red rubber corrugated sheets, chosen for their acoustic properties and visual nod to the old train station roof. The building features eight small gables, reflecting past architectural scales, supported by a specially designed M-shaped roof structure that balances the sentimental scale of the past with modern operational needs.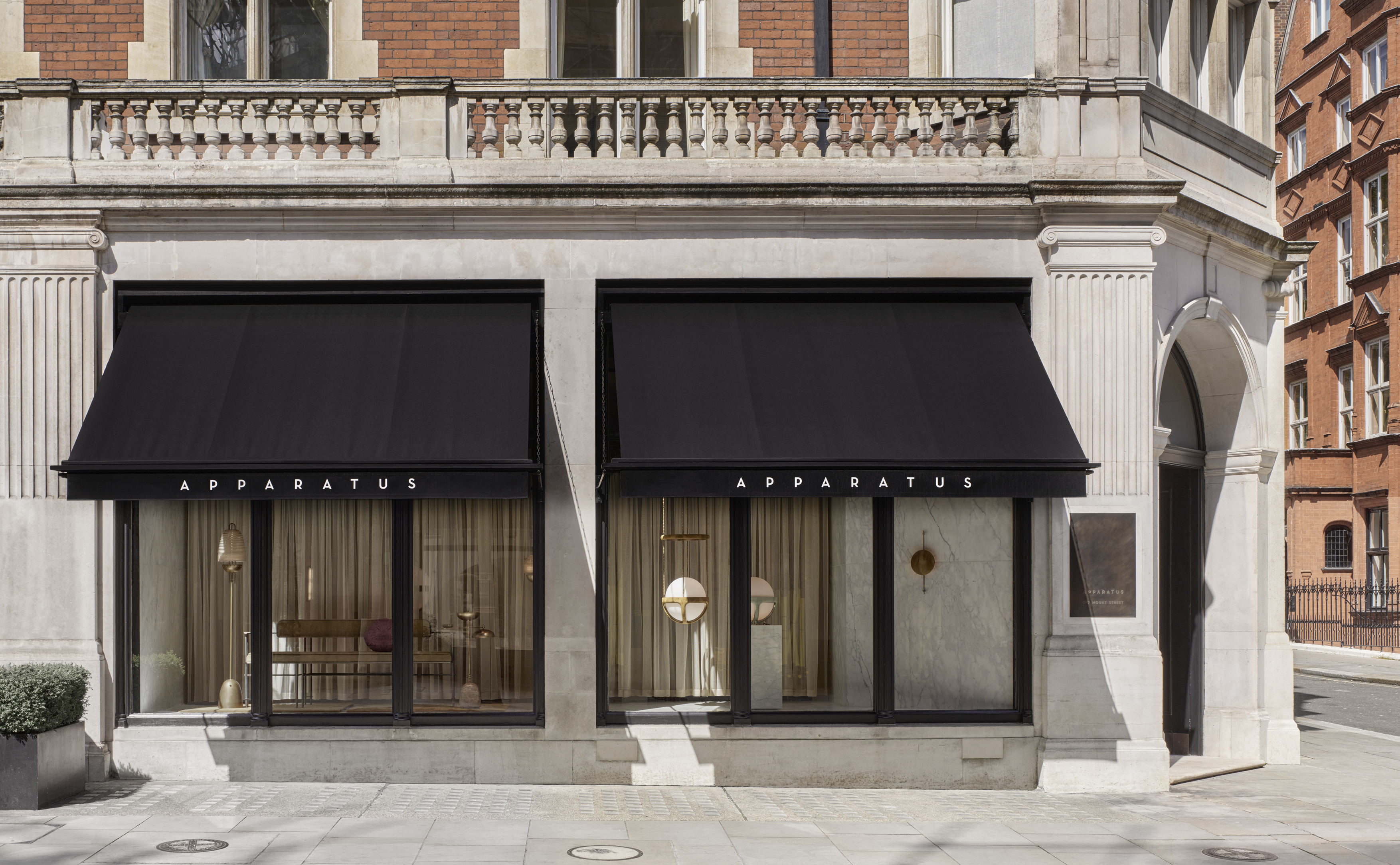
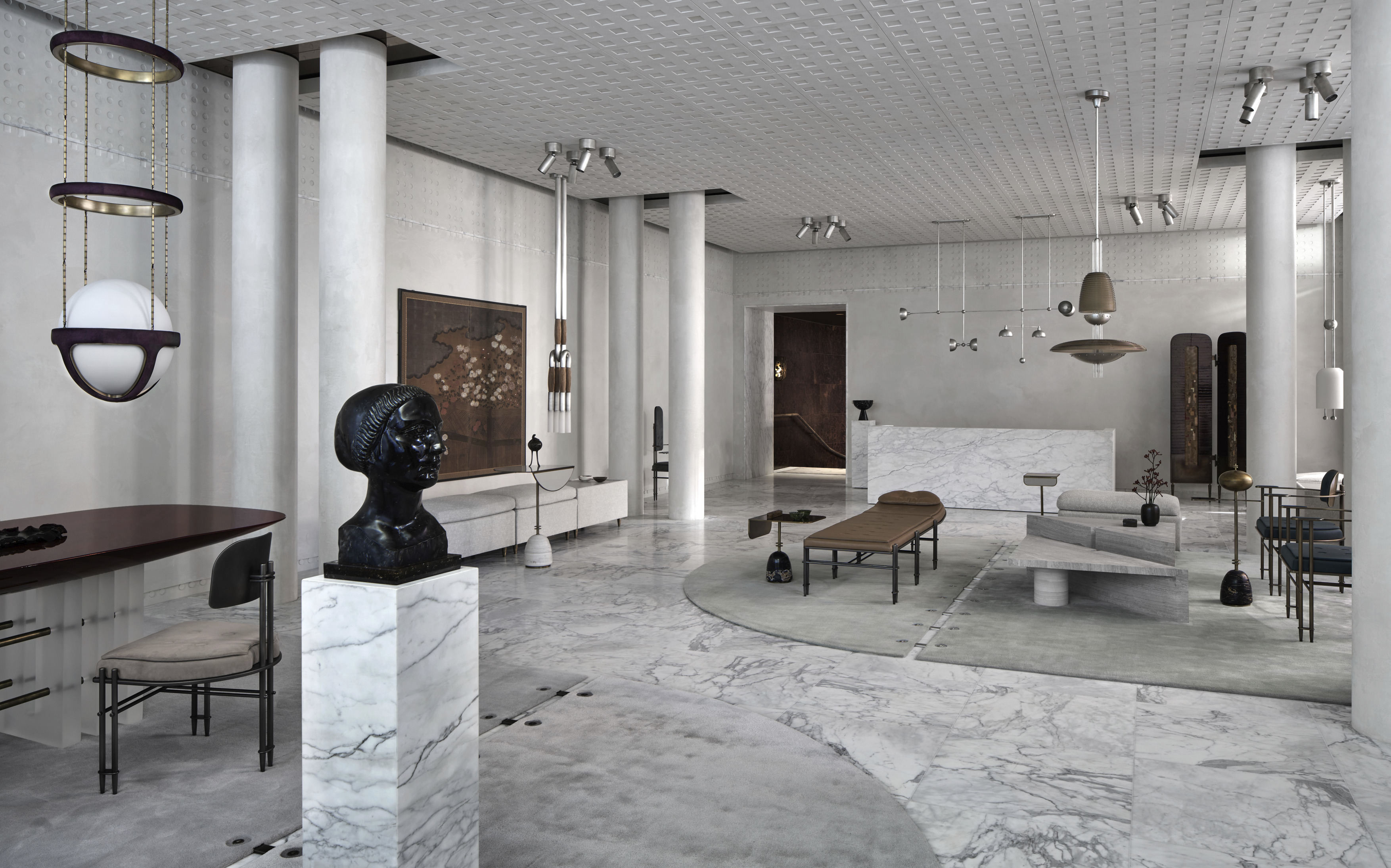 Apparatus is focused on lighting and objects, and has expanded to Europe with a new showroom in London. The showroom is designed by BGY ID in collaboration with Apparatus Artistic Director Gabriel Hendifar. The 4,000-square-foot retail space spans two levels in a Grade II listed building. The design reimagines a boutique store, blending contemporary influences with cultural heritage. A key requirement was a minimal, flexible setting, achieved through an accessible ceiling made with an aluminum honeycomb core and finished with bespoke plaster. The square motif on the ceiling extends to the walls with circular detailing, and the main walls feature artistic plasterwork.
Apparatus is focused on lighting and objects, and has expanded to Europe with a new showroom in London. The showroom is designed by BGY ID in collaboration with Apparatus Artistic Director Gabriel Hendifar. The 4,000-square-foot retail space spans two levels in a Grade II listed building. The design reimagines a boutique store, blending contemporary influences with cultural heritage. A key requirement was a minimal, flexible setting, achieved through an accessible ceiling made with an aluminum honeycomb core and finished with bespoke plaster. The square motif on the ceiling extends to the walls with circular detailing, and the main walls feature artistic plasterwork.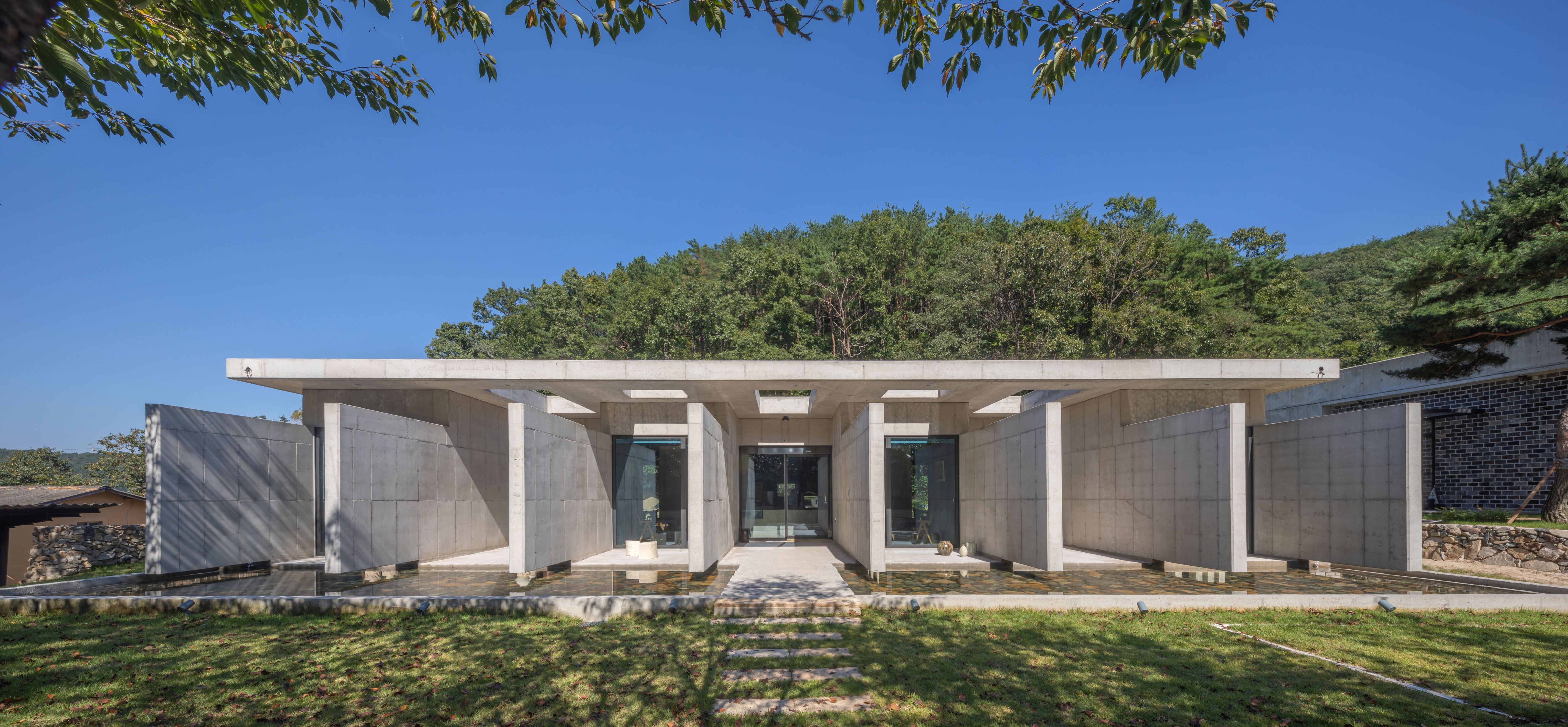
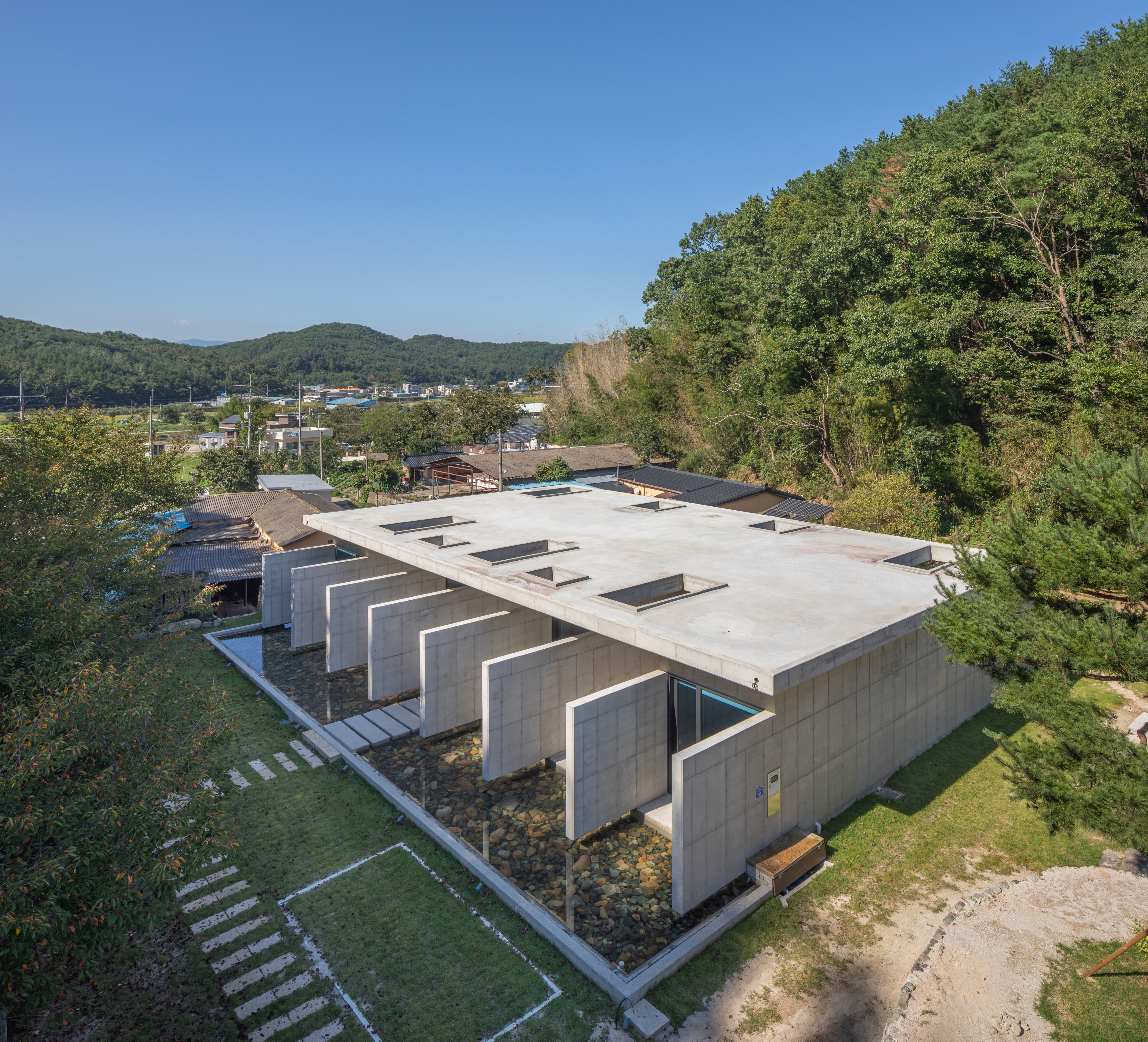 The late Jeongheui Shin revived the lost tradition of Joseon sabals (ceramic bowls) from the Joseon dynasty, creating the renowned “Ido Tea Bowls” and yellow tea bowls recognized in Japan. He studied Korean glaze and soil, reconnecting and developing Korea’s ceramic heritage. His son, Yongkyun Shin, continues this legacy by adhering to traditional methods, with a focus on Deombeong Buncheong pottery. His works reflect the calm and simplicity of traditional Korean life, harmonizing with nature.
The late Jeongheui Shin revived the lost tradition of Joseon sabals (ceramic bowls) from the Joseon dynasty, creating the renowned “Ido Tea Bowls” and yellow tea bowls recognized in Japan. He studied Korean glaze and soil, reconnecting and developing Korea’s ceramic heritage. His son, Yongkyun Shin, continues this legacy by adhering to traditional methods, with a focus on Deombeong Buncheong pottery. His works reflect the calm and simplicity of traditional Korean life, harmonizing with nature.