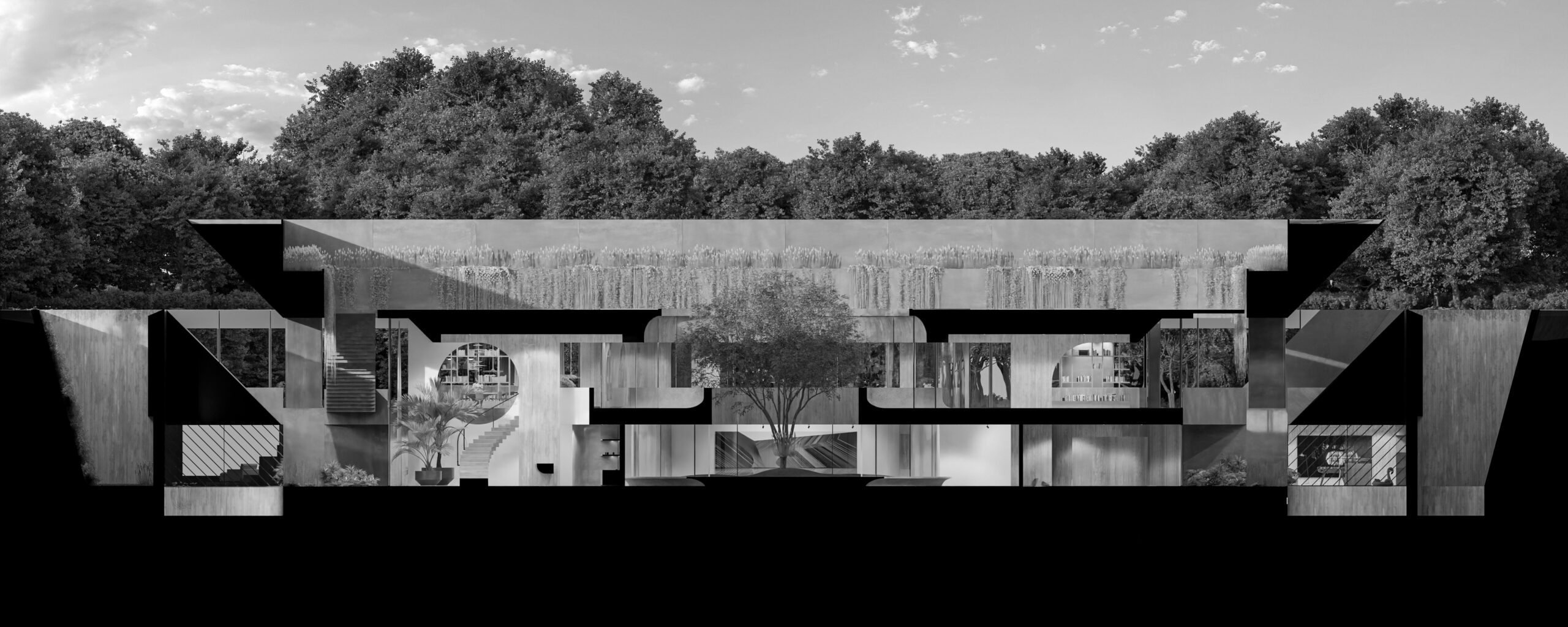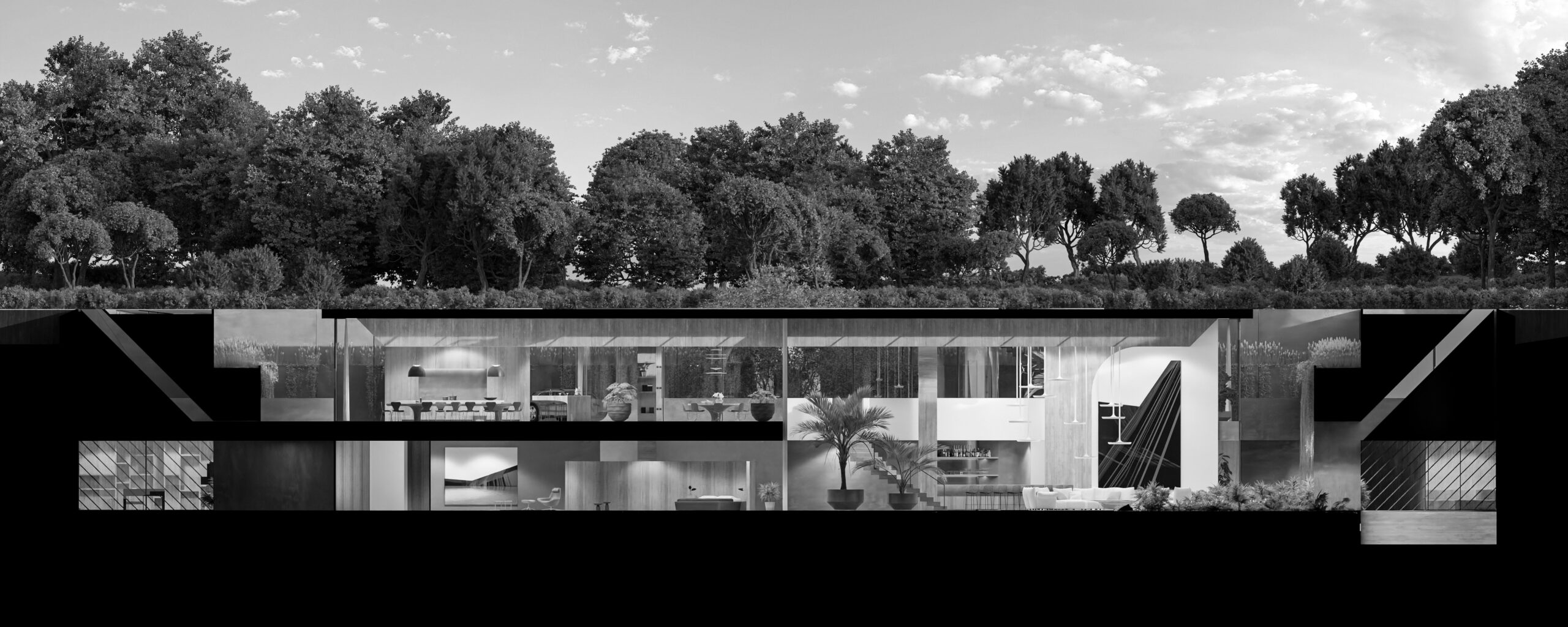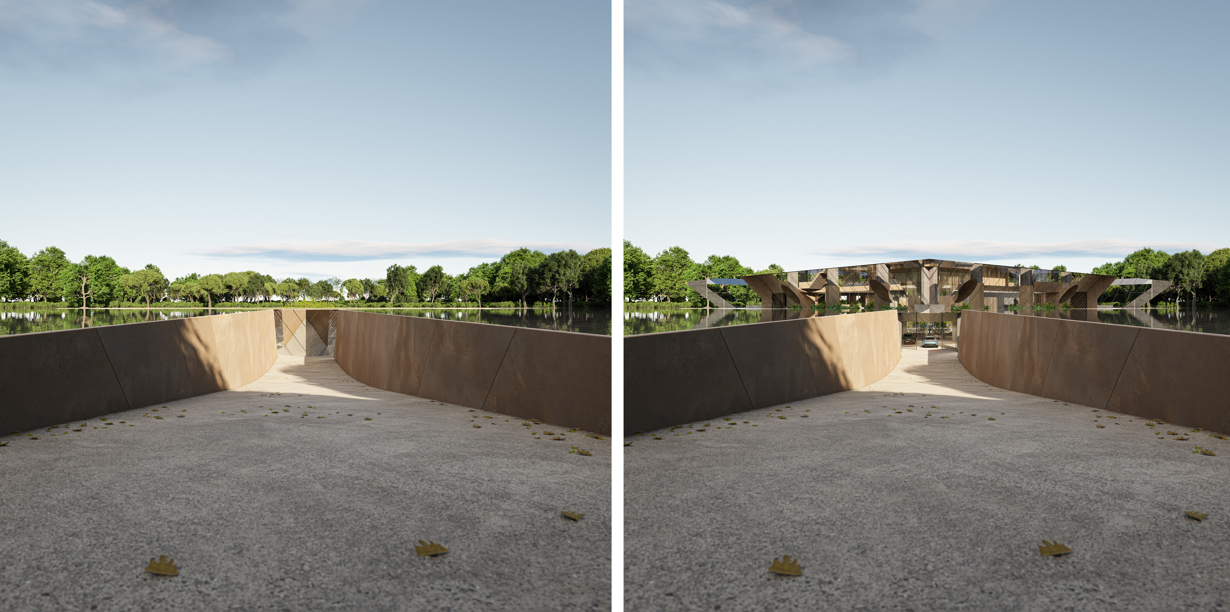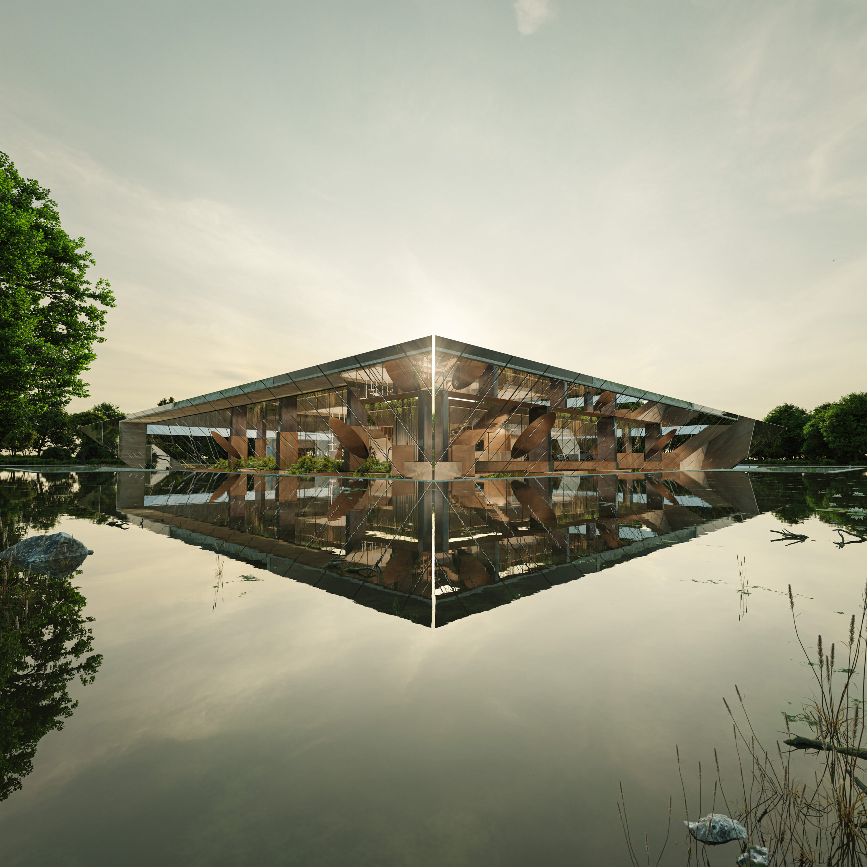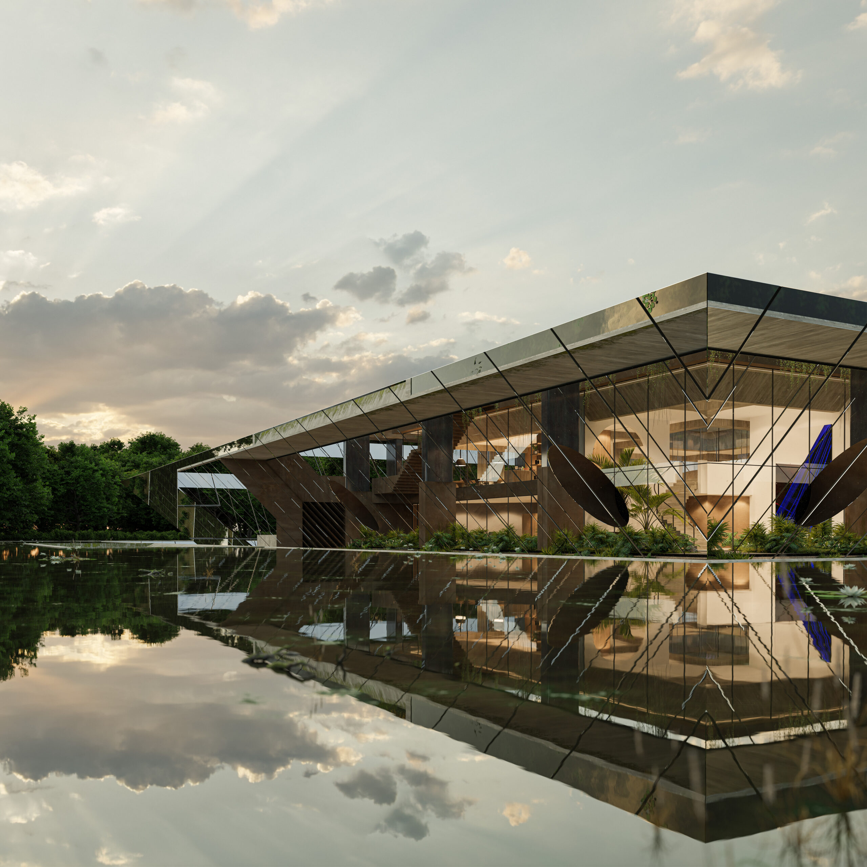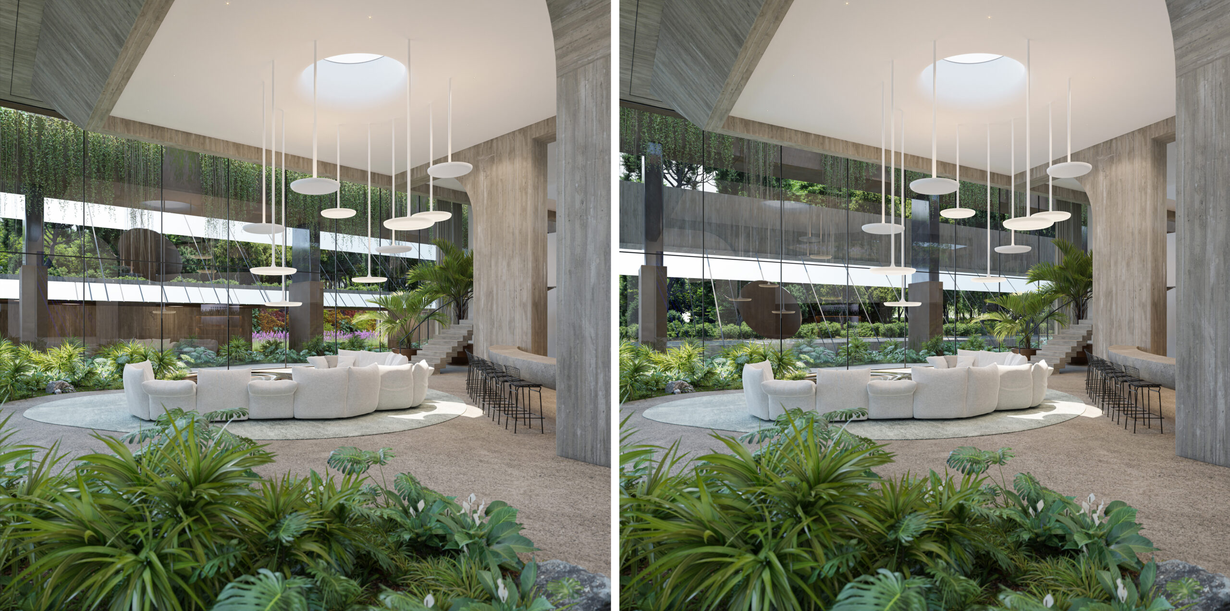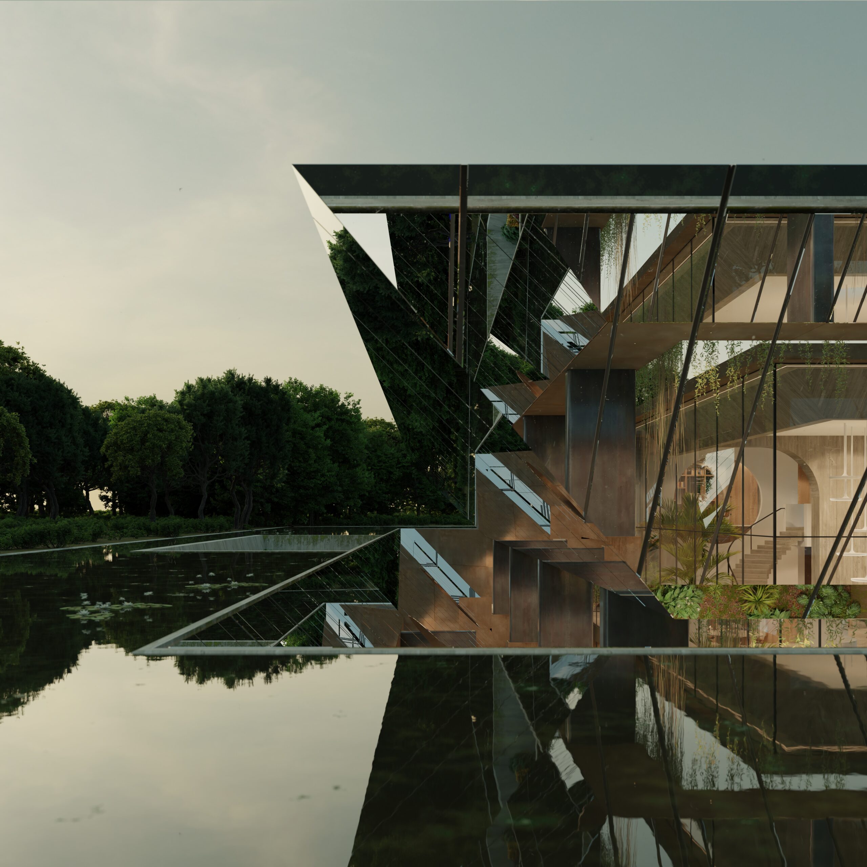From Displacement to Dignity: Rethinking the Architecture of Shelter as Essential Homes
The jury and the public have had their say — feast your eyes on the winners of Architizer's 12th Annual A+Awards. Subscribe to our Awards Newsletter to receive future program updates.
What are your property priorities? Which non-negotiables guide you when designing homes? What do we actually need in a house?
For 1.6 billion people worldwide, the answer is startlingly simple — better shelter than the inadequate accommodation they currently have. Not least the 103 million globally displaced through war, famine, natural disasters and economic crises living in makeshift homes, from run-down British hotels to frontline refugee camps. A figure that’s growing by the day as humanitarian flashpoints from Afghanistan to South Sudan, Palestine to Ukraine, Venezuela to Rakhine continue to force innocent civilians to abandon all they know and move in the hope of finding safety.
Architects have long been trying to develop alternatives to the temporary accommodation solutions that define refugee camps. Many of these settlements surpass their limited intended shelf life, with the United Nations High Commissioner for Refugees [UNHCR] reporting on generations being born into hastily erected villages, which quickly swell into towns. Countless adults have now spent decades without a permanent place to call their own. Kutupalong, Bangladesh, currently the world’s largest refugee camp, is now home to over 785,000 people.
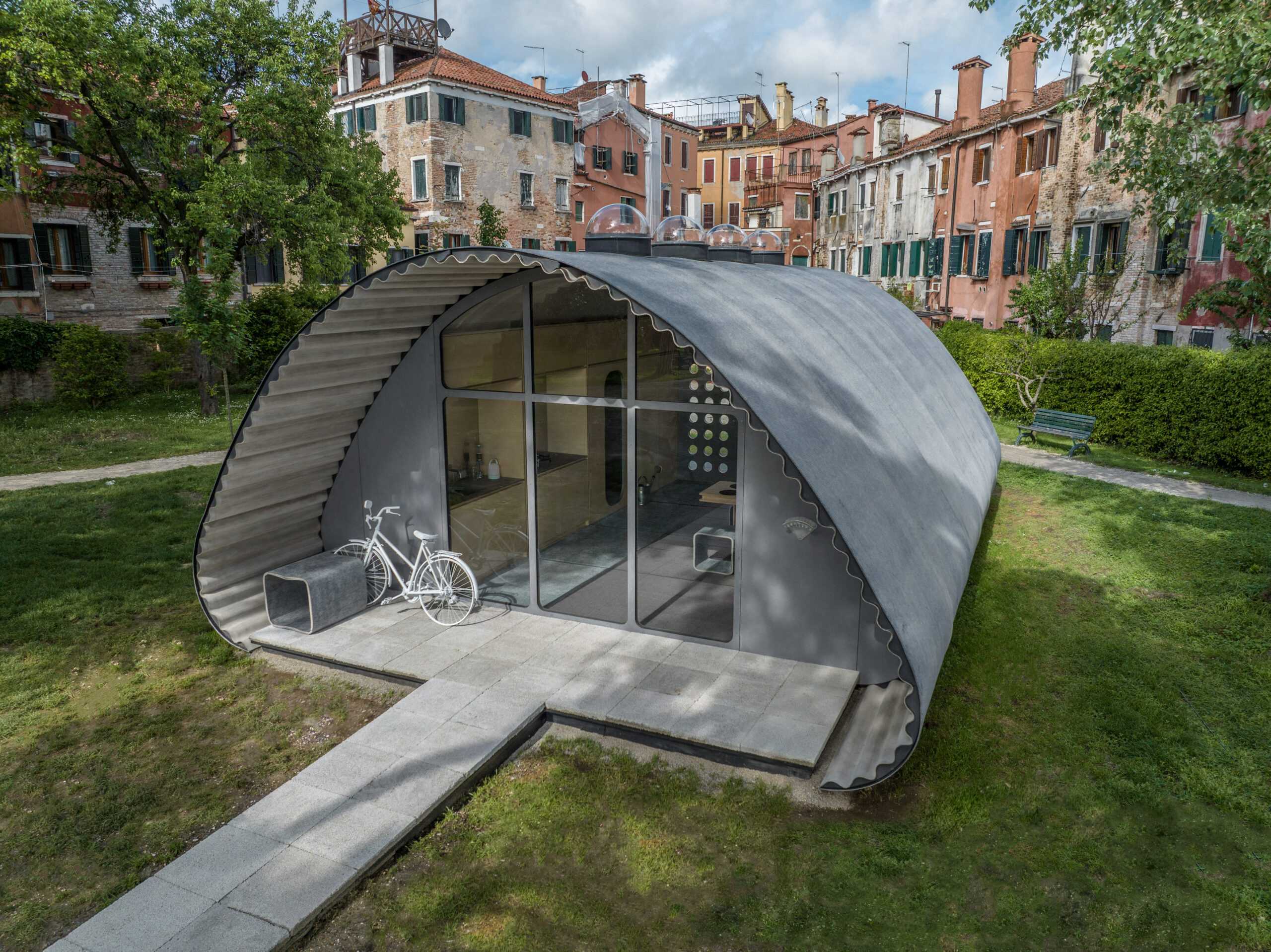
Entrance to the prototype for Essential Homes by Norman Foster Foundation and Holcim
The Jury Winner in Architecture + Innovation at the 2024 Architizer A+ Awards, the Norman Foster Foundation and Holcim‘s Essential Homes research project is the latest blueprint hoping to change conditions for the better. Presented for the first time at least year’s Venice Architecture Biennale as a full-scale prototype, each 580 square feet (54-square meter) home costs €20,000 to complete, can be adapted to suit a variety of situations, and is created from lightweight, low-cost materials that are easy to produce and transport, and are easy on the environment.
Low-carbon, rollable concrete sheets serve as the external shell, providing robust protection from the elements outside. Modular in design, the concept can be adapted and expanded in response to a multitude of changing needs, with foundations made from recycled construction aggregate materials. A combination of used and decommissioned bits from other projects, putting circularity front-and-centre — a major win given waste from camps is an ecological disaster in itself.
The social and humanitarian impact of the Essential Homes research project is undoubtedly impressive, as are the eco top lines. Each structure will produce 5.9 tonnes of CO2 emissions, a significant reduction — no less than 70% — on the 19.9 tonnes created from an average brick-and-mortar home. Insulation adds to the efficiency rating, with boards and low-carbon aerated concrete foam helping bring down noise pollution and manage interior climate, particularly thermal retention.
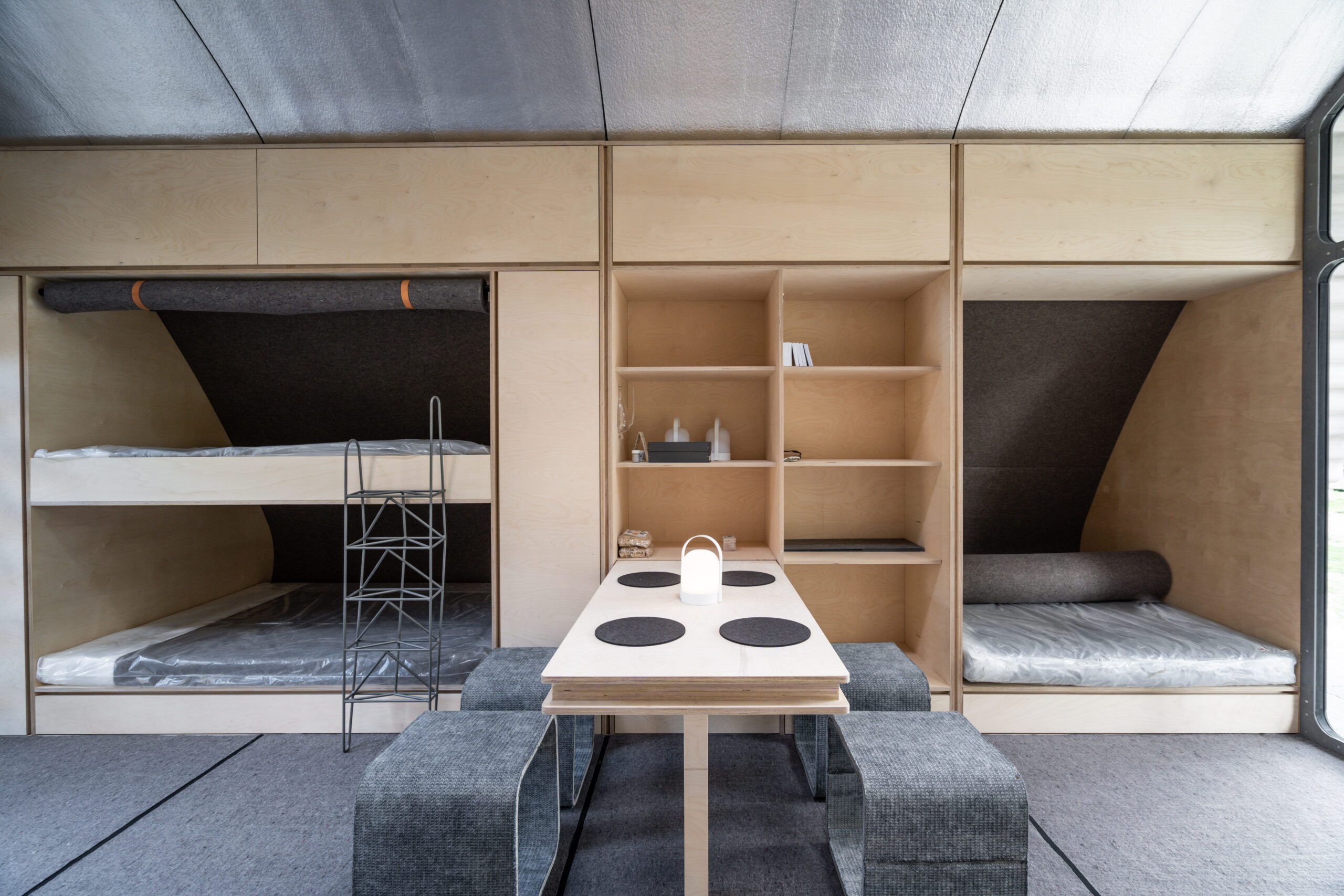
Interior of Essential Homes Model by Norman Foster Foundation and Holcim
But ultimately, where Essential Homes really shine is in their less tangible properties. The zeitgeist of what makes a house a home, and a shelter something more personal. These rightly award-winning designs call to mind numerous iterations of the tiny home, many of which were not conceived to answer demand for emergency refuge following devastating events.
When erected en masse, Essential Homes masterplans begin to look like more familiar suburban residential neighborhoods, permeable pathways connecting each individual residence. Their light-absorbing properties emitting natural luminosity at night, another aspect bringing energy consumption down while contributing towards camp safety after dark — sadly a major issue in many of these self-contained diaspora societies.
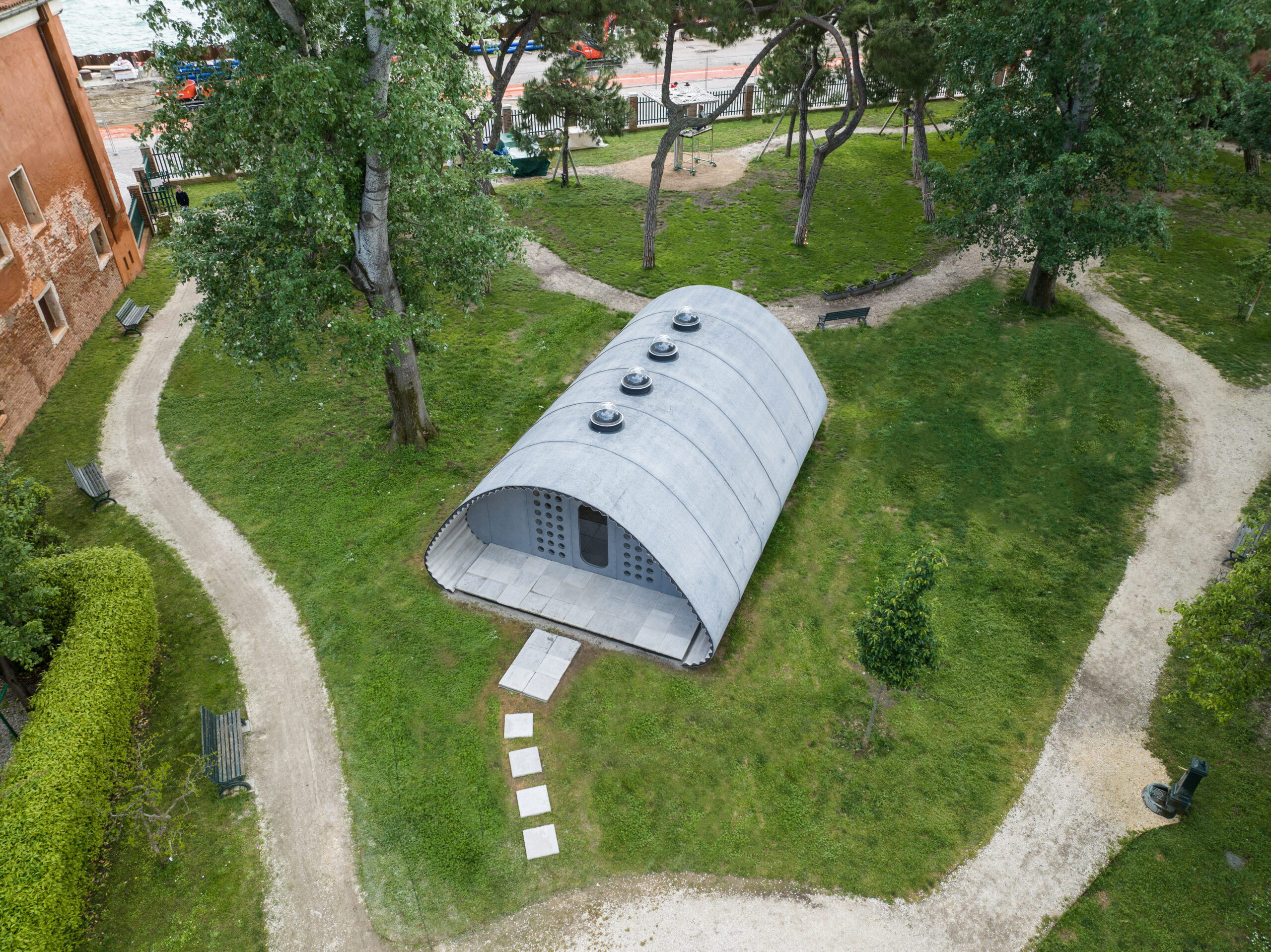
Prototype of Essential Homes in a suburban setting with external greening and permeable pathways by Norman Foster Foundation and Holcim
The concept has already evolved from a single occupancy iteration to row house version, proving it could be appropriated for both urgent response needs and the more malignant slow creep of low cost housing shortages evident everywhere from Europe to the Far East, US to sub-Saharan Africa. And it won’t be long until we begin to see what the impact looks like at scale.
Less than two years after its debut in Venice, and following this summer’s working prototype at the Royal Academy of Arts Summer Exhibition in London, Essential Homes are now about to be used in practice. A roll out is planned for South America in 2025, bringing with it an opportunity to turn the dream of a more sustainable, durable and — crucially — dignified place to live for hundreds of thousands of the world’s most vulnerable people into a reality. Perhaps not a cause for celebration — we are still failing to address the root causes catalysing this design — nevertheless this is a shining example of architecture focused on the good of humanity.
The jury and the public have had their say — feast your eyes on the winners of Architizer's 12th Annual A+Awards. Subscribe to our Awards Newsletter to receive future program updates.
The post From Displacement to Dignity: Rethinking the Architecture of Shelter as Essential Homes appeared first on Journal.

 Mount Tirana will be the tallest building in Albania at 185 meters, drawing inspiration from the country’s mountainous landscape. Located in central Tirana near the National Historical Museum, the project reflects Albania’s cultural heritage and natural surroundings. The tower will feature housing, commercial spaces, a boutique hotel, offices and restaurants. Its design incorporates terraces with local plants to reduce the need for cooling, while the use of locally sourced materials, like natural stone, minimizes the building’s carbon footprint.
Mount Tirana will be the tallest building in Albania at 185 meters, drawing inspiration from the country’s mountainous landscape. Located in central Tirana near the National Historical Museum, the project reflects Albania’s cultural heritage and natural surroundings. The tower will feature housing, commercial spaces, a boutique hotel, offices and restaurants. Its design incorporates terraces with local plants to reduce the need for cooling, while the use of locally sourced materials, like natural stone, minimizes the building’s carbon footprint.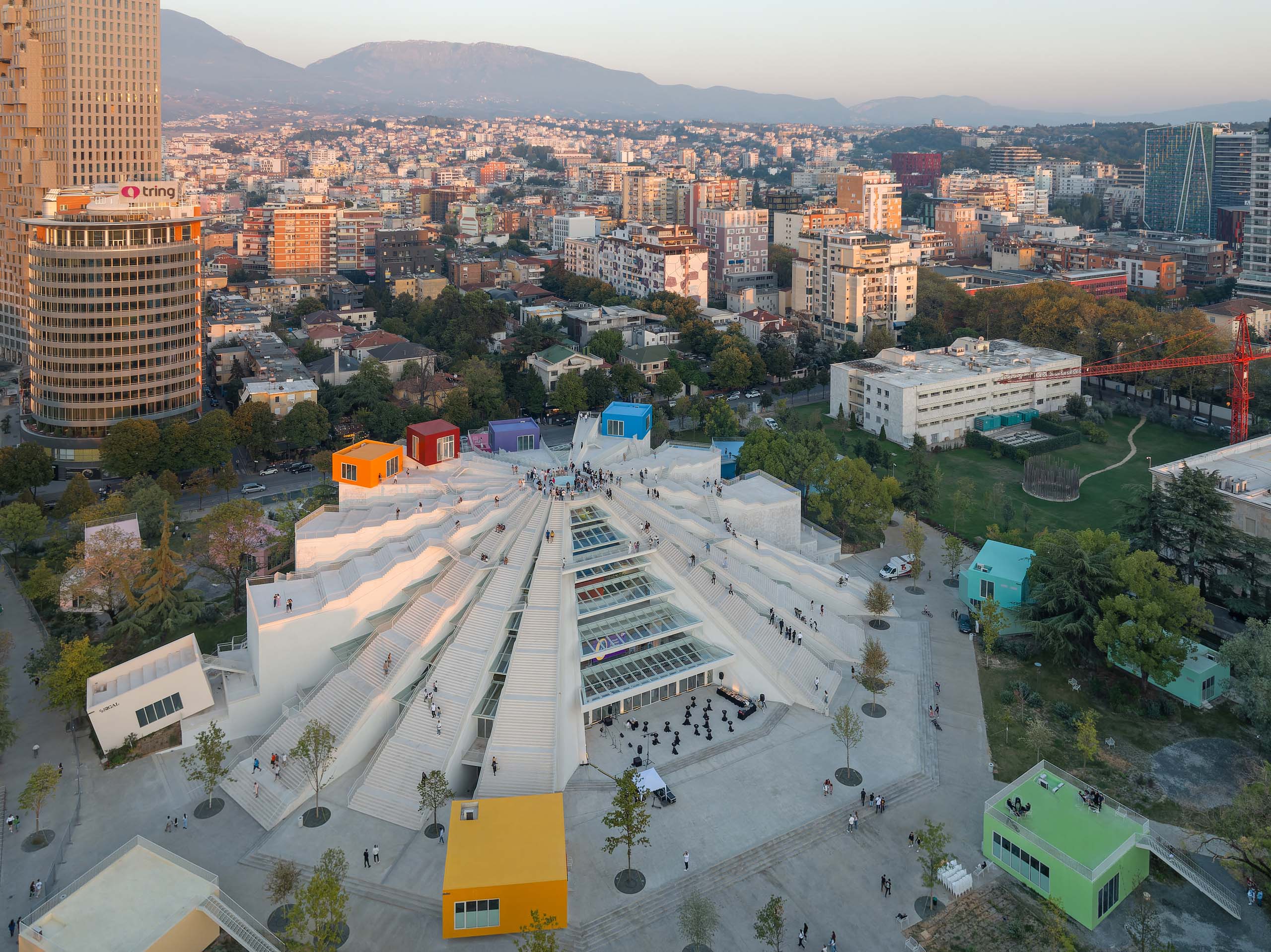
 Once a monument built to honor dictator Enver Hoxha, The Pyramid of Tirana has been dramatically transformed by MVRDV into a vibrant cultural hub. Originally a brutalist museum, the deteriorating structure has been repurposed into a space that serves Albania’s youth and cultural life.
Once a monument built to honor dictator Enver Hoxha, The Pyramid of Tirana has been dramatically transformed by MVRDV into a vibrant cultural hub. Originally a brutalist museum, the deteriorating structure has been repurposed into a space that serves Albania’s youth and cultural life.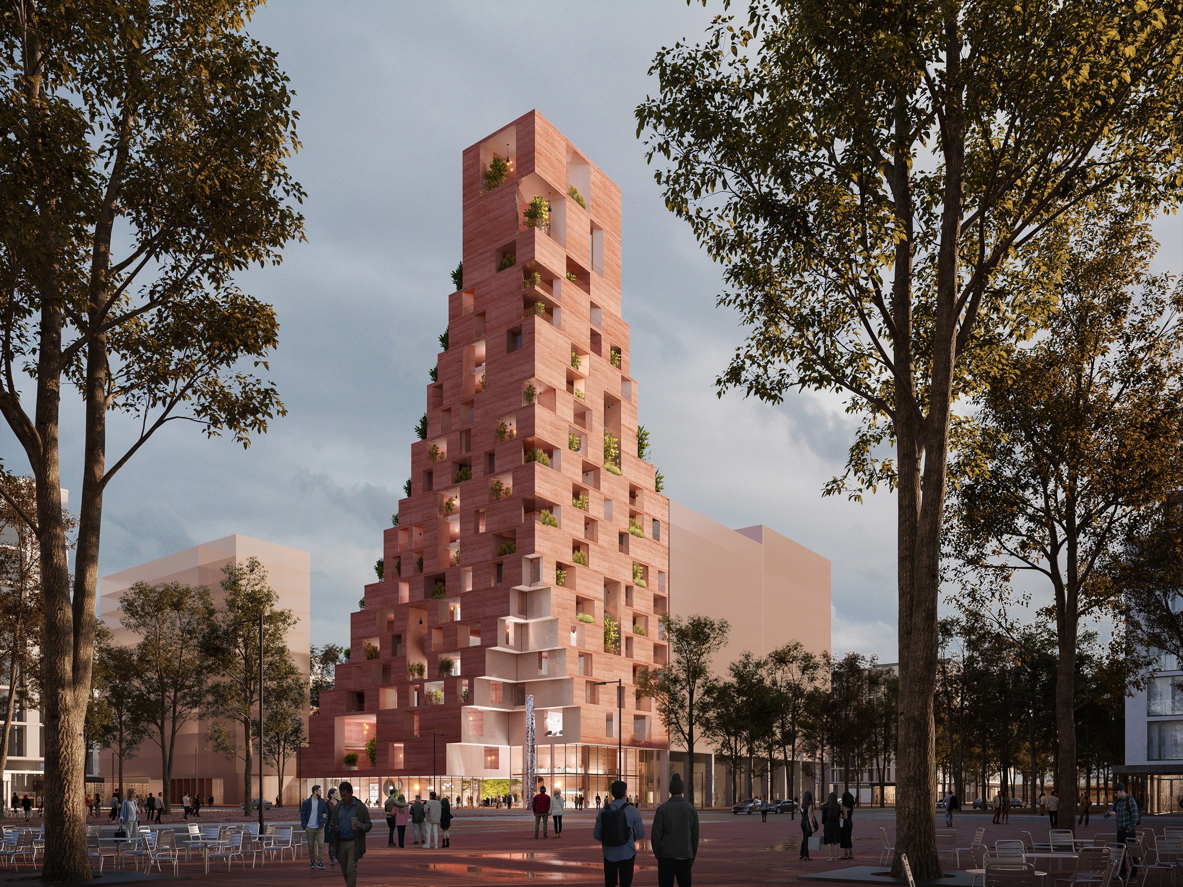
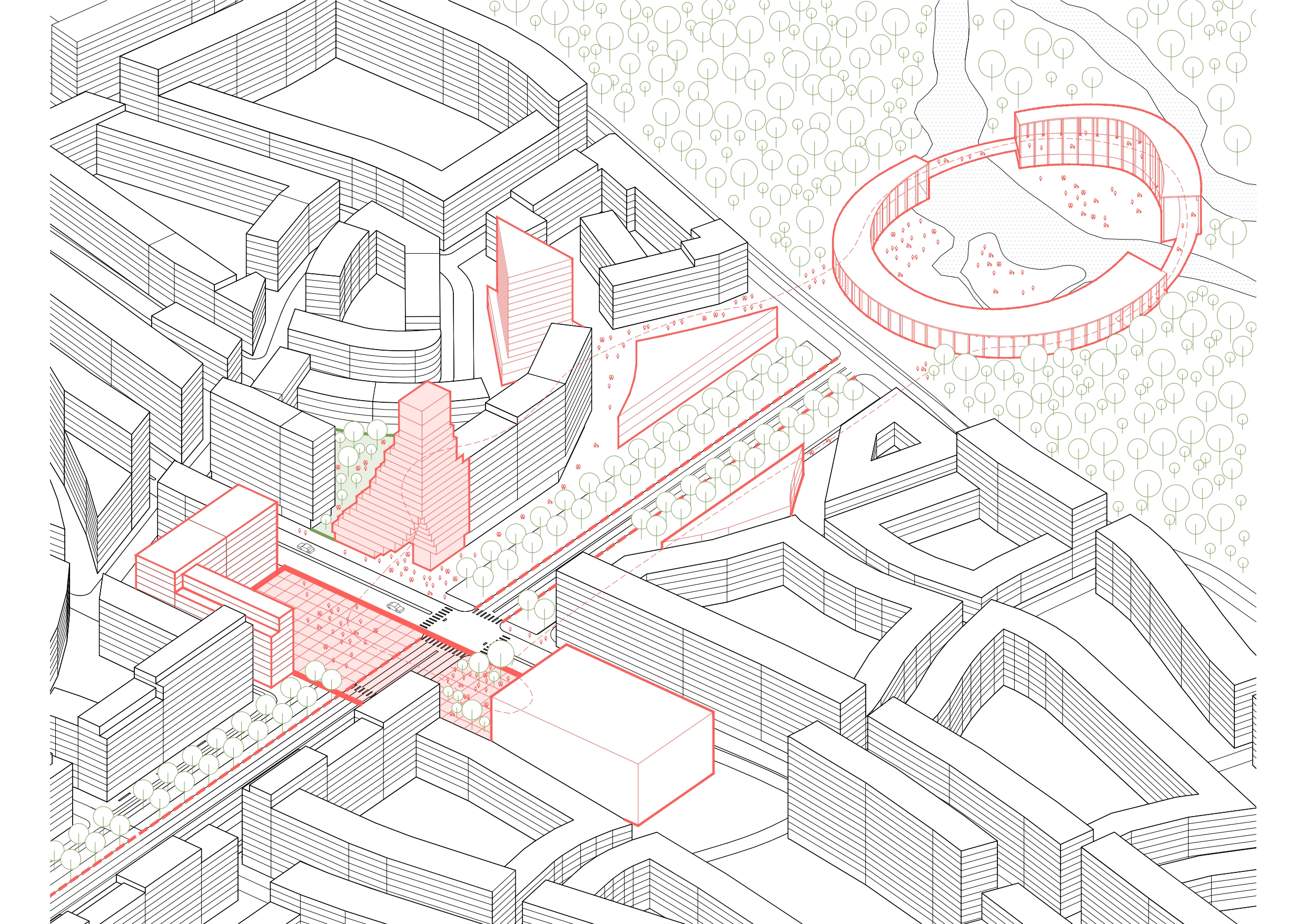
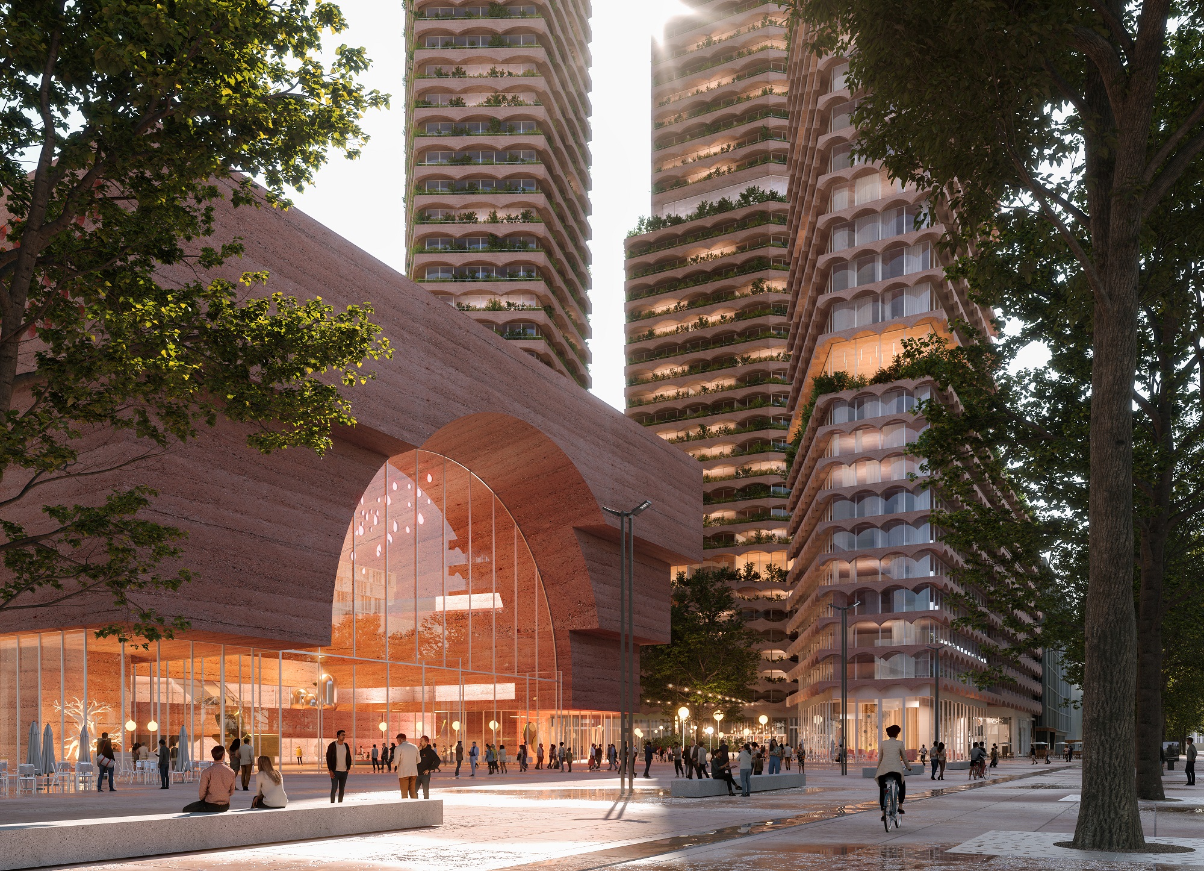
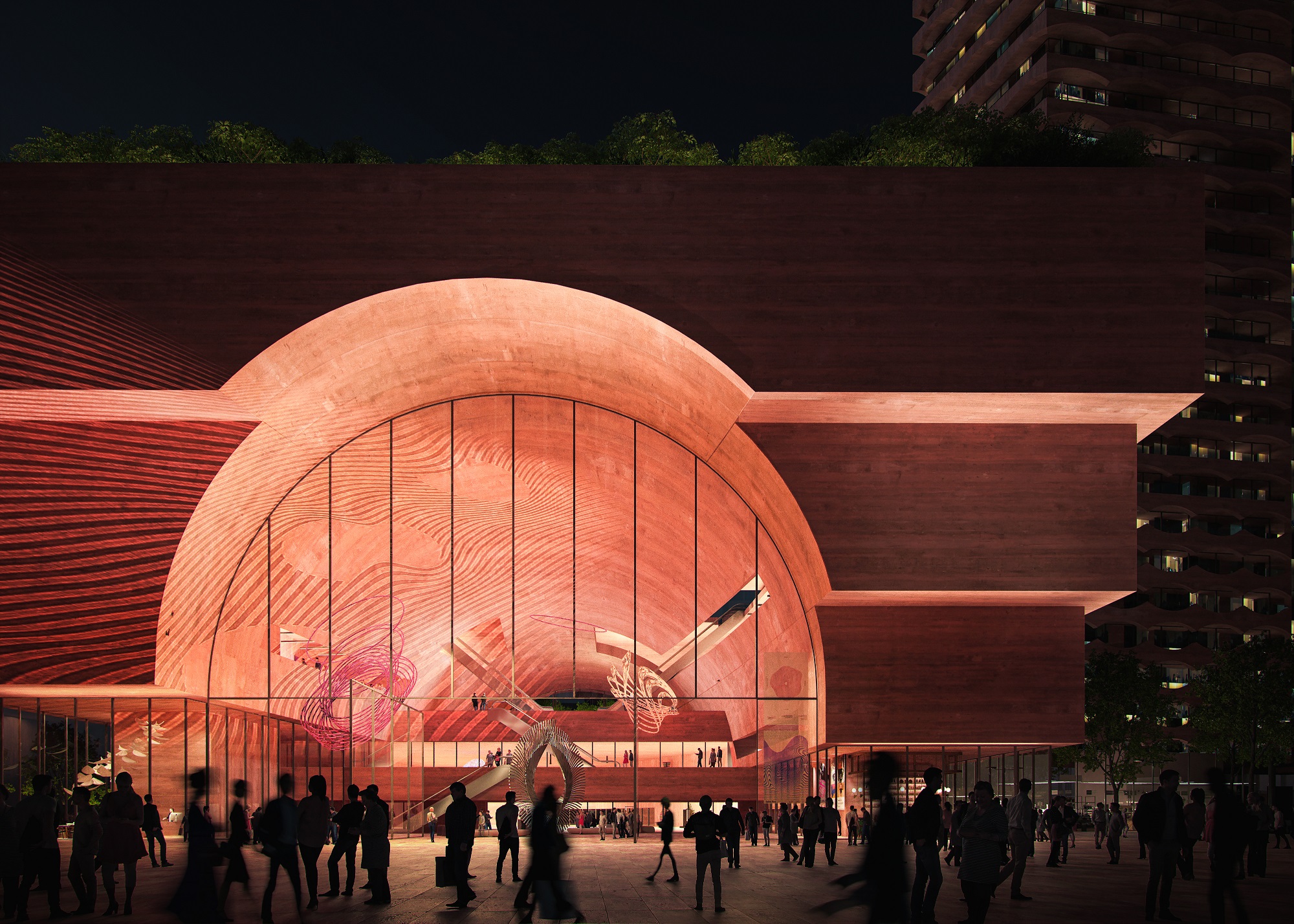
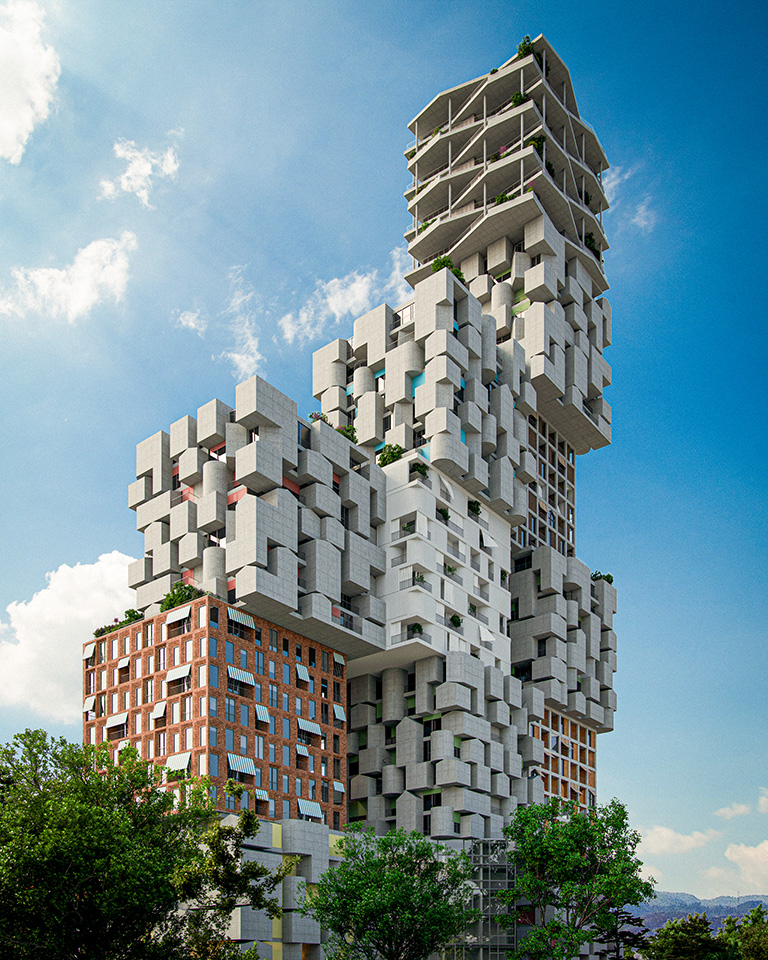
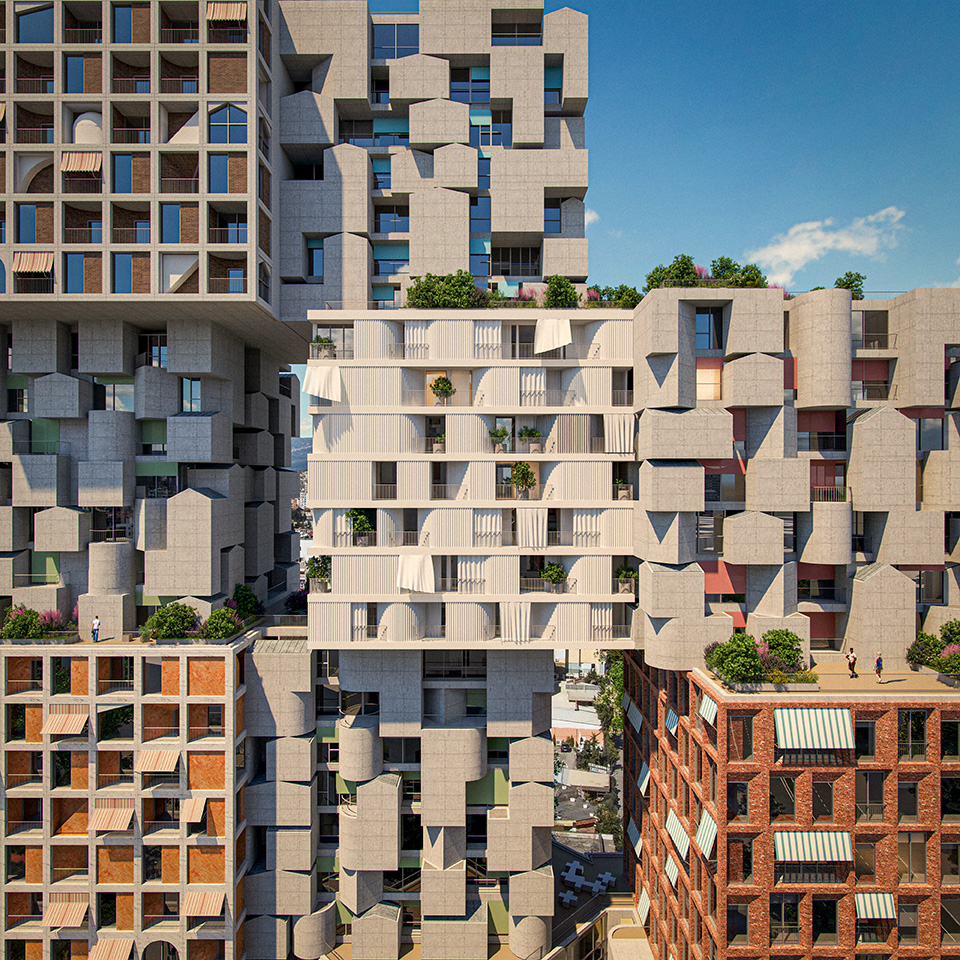 Hora Vertikale is a new residential project in Tirana that reimagines urban living through a vertical settlement inspired by the ancient Albanian “Hora.” The development features a series of towers designed as a vertical village, set amidst a green park. Sustainability is at the core of the project, with locally sourced materials used to minimize the carbon footprint and support the local economy.
Hora Vertikale is a new residential project in Tirana that reimagines urban living through a vertical settlement inspired by the ancient Albanian “Hora.” The development features a series of towers designed as a vertical village, set amidst a green park. Sustainability is at the core of the project, with locally sourced materials used to minimize the carbon footprint and support the local economy.
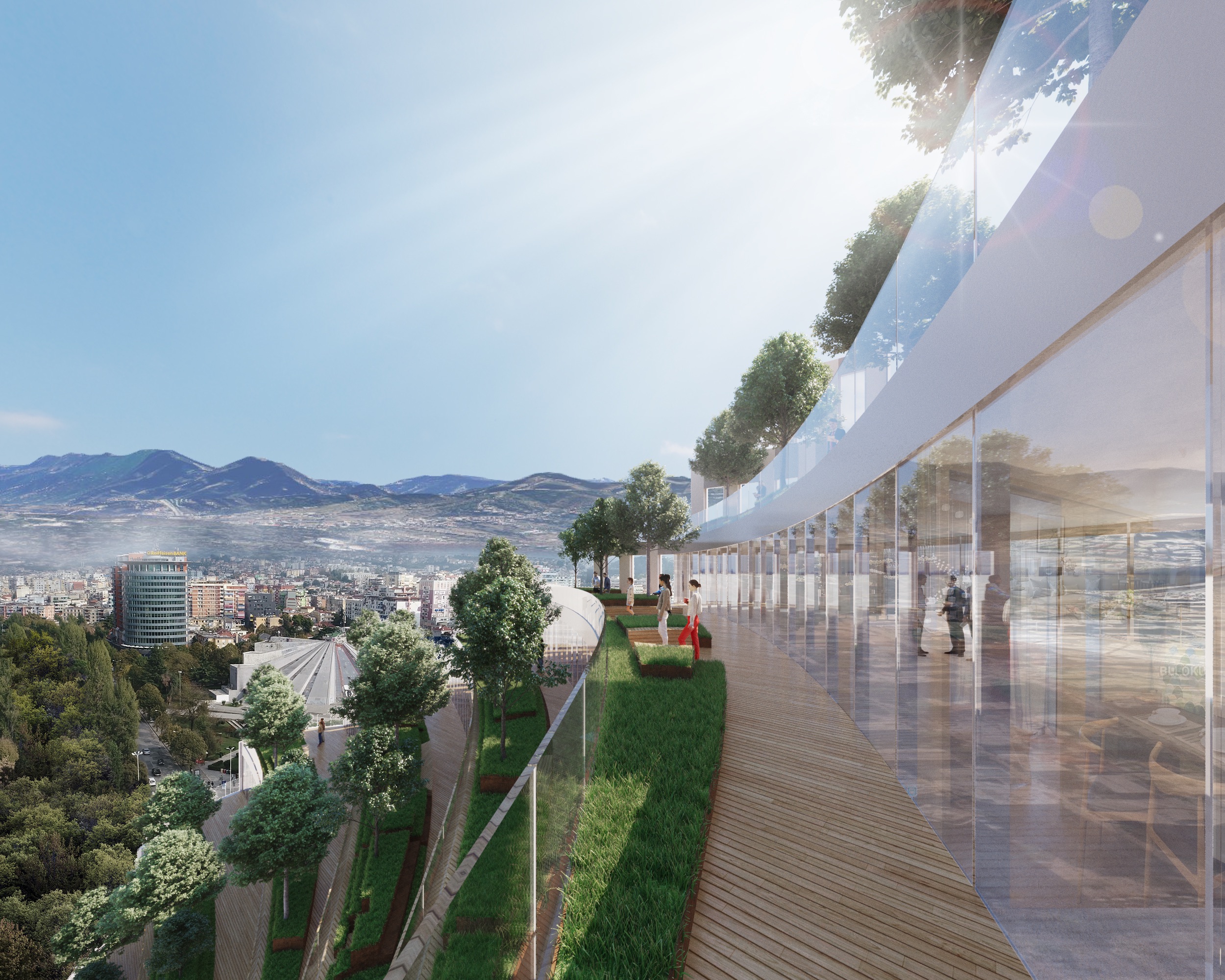 A finalist at the WAF Awards 2019 in the Future Projects Residential Category, MET Tirana is a 12-story residential and mixed-use building in the center of Tirana. At 160 feet (49 meters) tall, the project contributes to the city’s urban redevelopment plans, with a focus on maximizing pedestrian access at the ground level.
A finalist at the WAF Awards 2019 in the Future Projects Residential Category, MET Tirana is a 12-story residential and mixed-use building in the center of Tirana. At 160 feet (49 meters) tall, the project contributes to the city’s urban redevelopment plans, with a focus on maximizing pedestrian access at the ground level.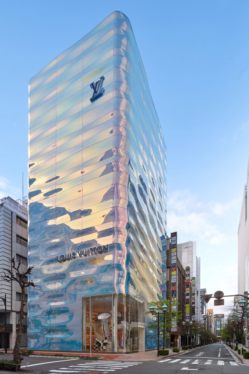
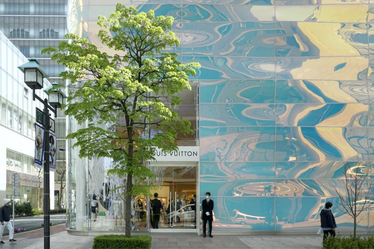
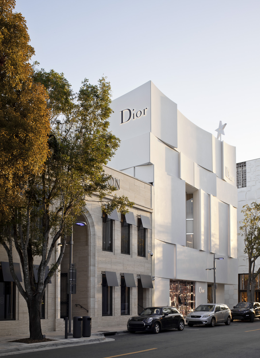
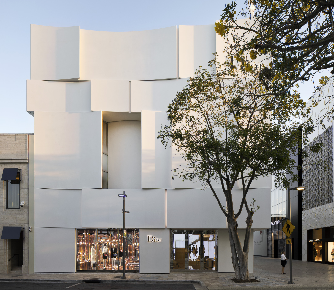
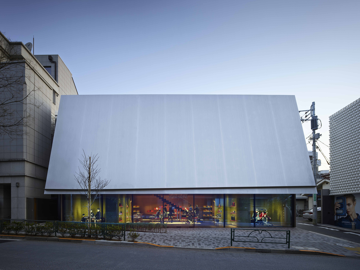
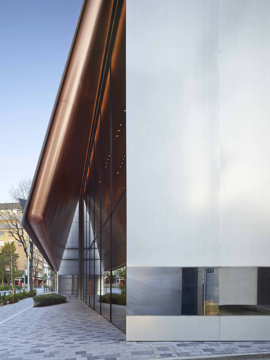
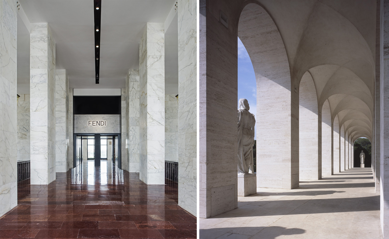
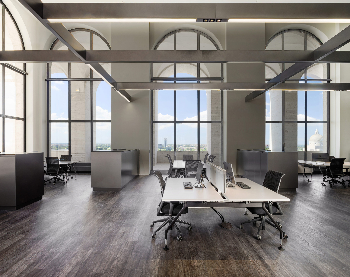
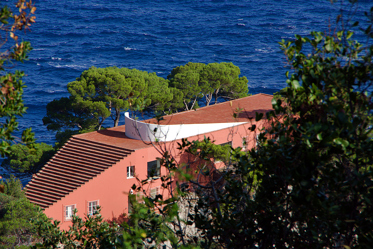

































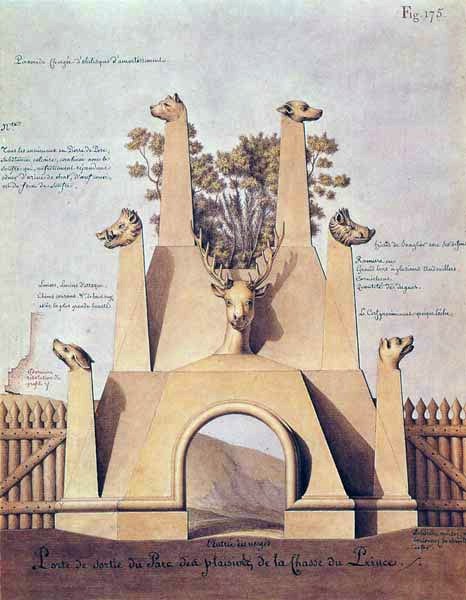

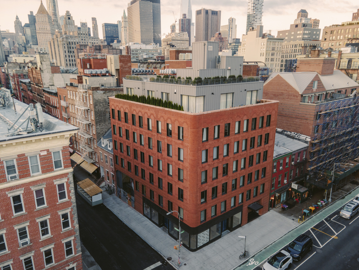
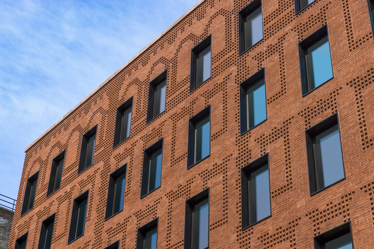
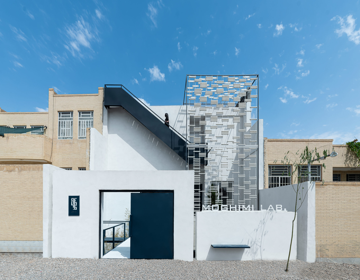
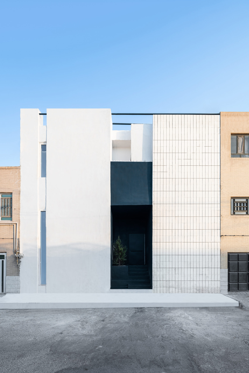
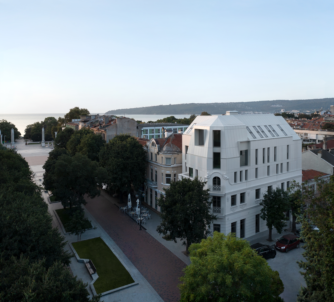
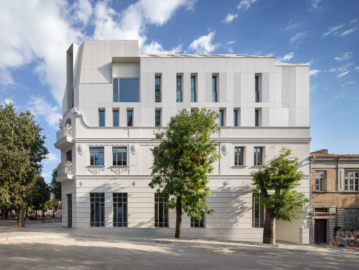
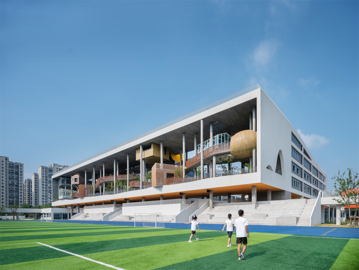
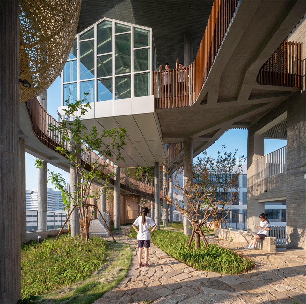
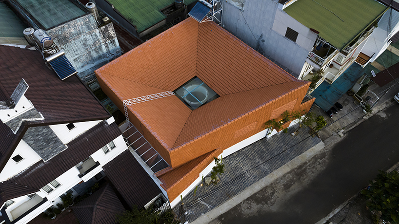
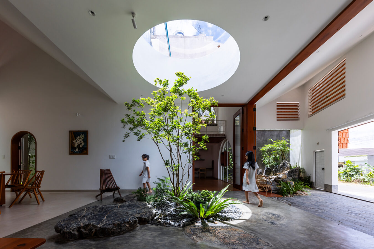
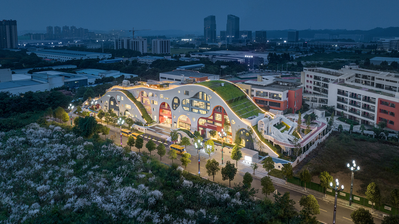
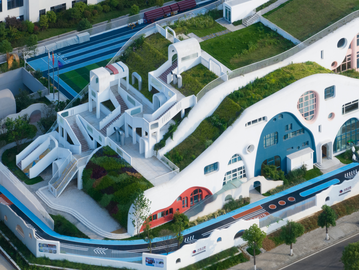
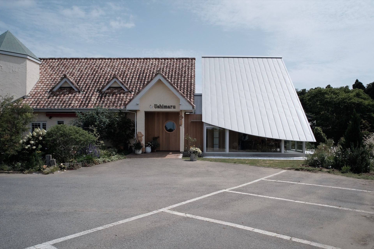
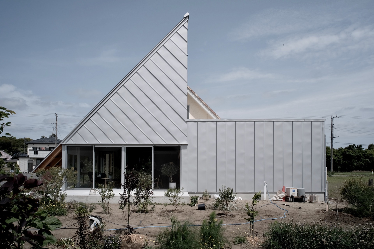
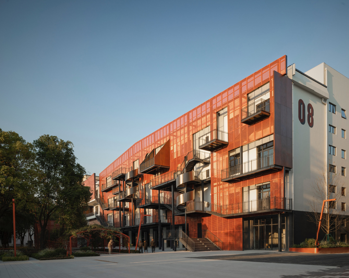
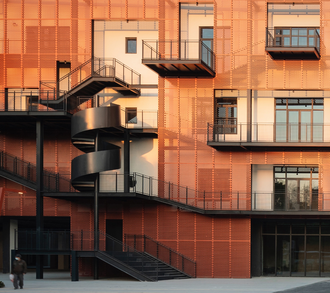
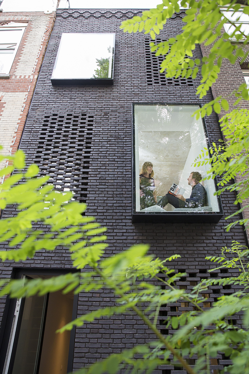
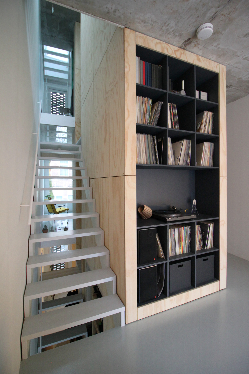
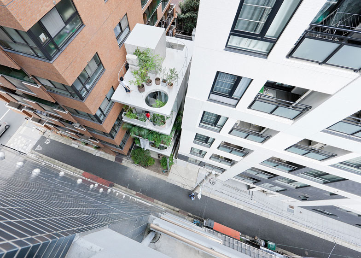
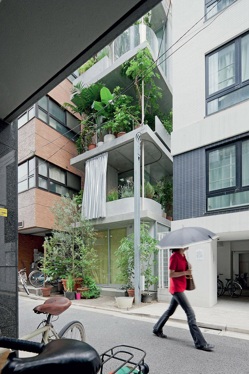
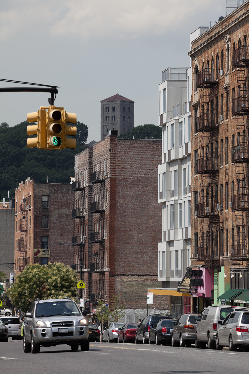
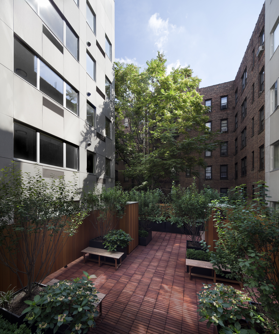
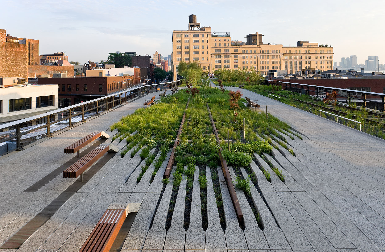
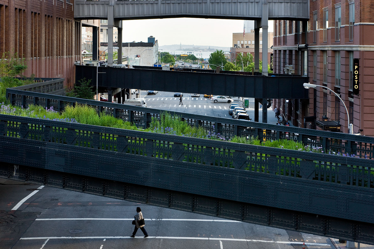
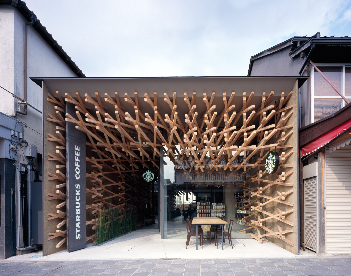
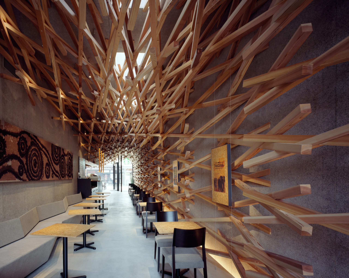
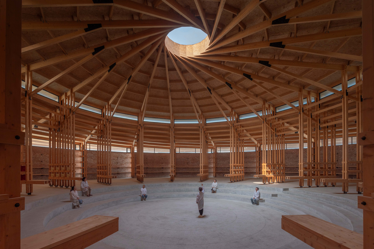
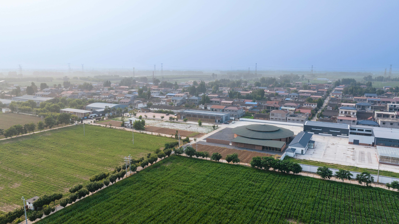 Xiuwu County in Henan Province, historically known as Huaiqing Prefecture, is renowned for its production of traditional Chinese medicinal herbs, including the highly valued Rehmannia root (“Shu Di Huang”). In Houyanmen Village, the county has prioritized rural industrial revitalization, with the Ice Chrysanthemum Plantation and the Prepared Rehmannia Root Crafts Exhibition Hall serving as key examples.
Xiuwu County in Henan Province, historically known as Huaiqing Prefecture, is renowned for its production of traditional Chinese medicinal herbs, including the highly valued Rehmannia root (“Shu Di Huang”). In Houyanmen Village, the county has prioritized rural industrial revitalization, with the Ice Chrysanthemum Plantation and the Prepared Rehmannia Root Crafts Exhibition Hall serving as key examples.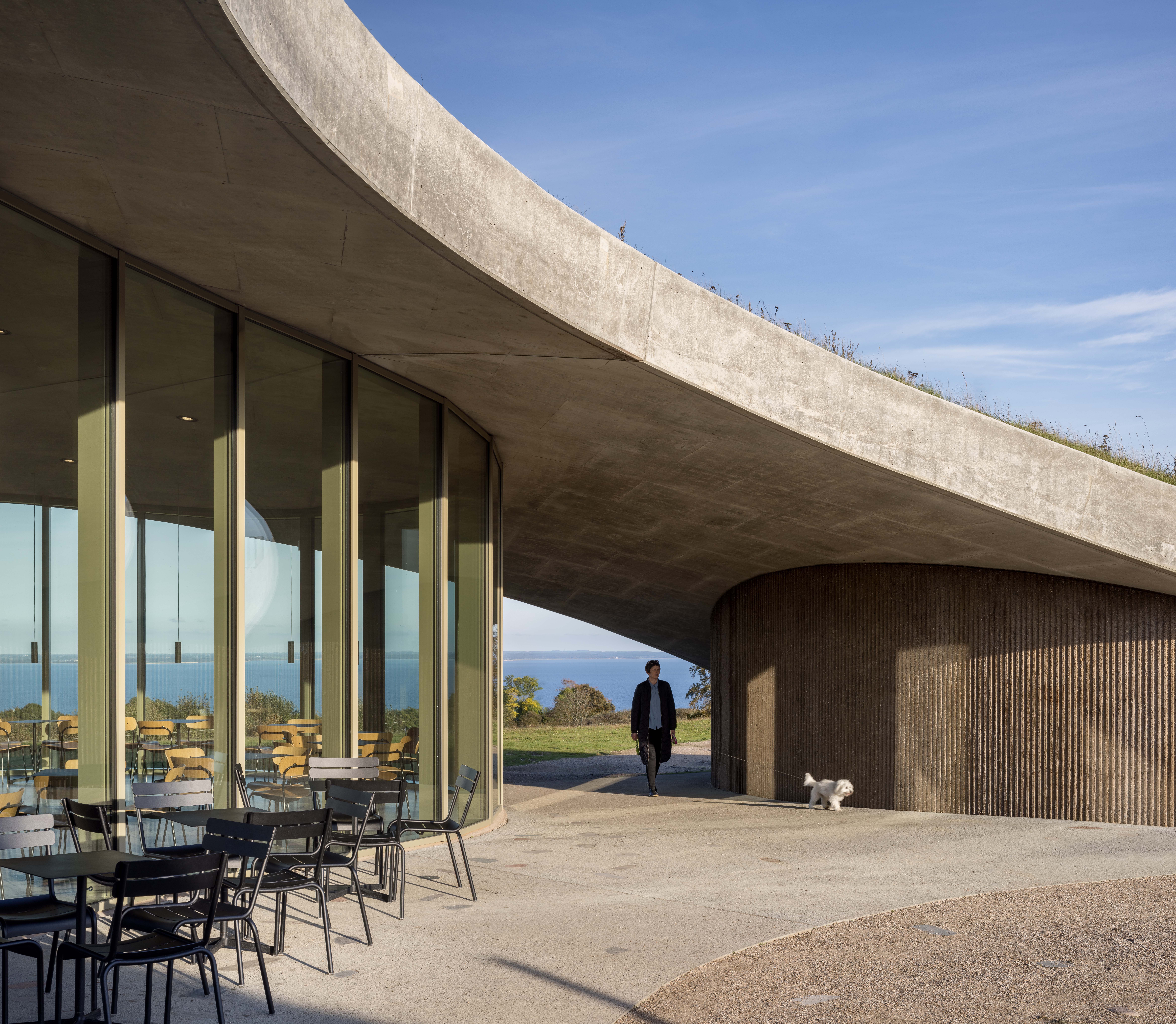
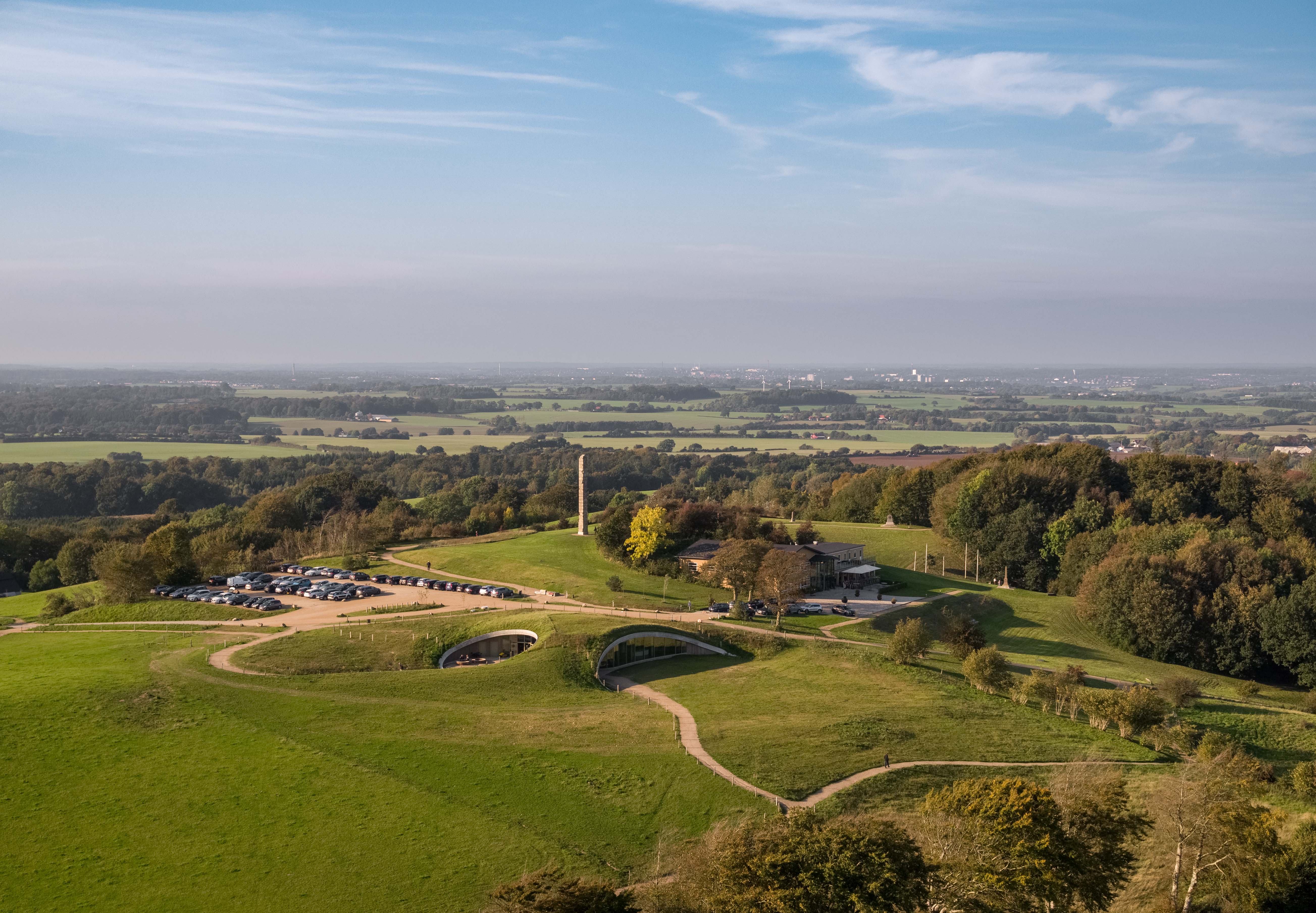 The visitor center at Skamlingsbanken, a historic site in southern Denmark, is designed to blend seamlessly with its glacial landscape, reflecting the area’s rich history of democratic events and natural beauty. Built into the rolling hills, the center serves as both a gateway to the surrounding nature and a space for exhibitions on Skamlingsbanken’s past.
The visitor center at Skamlingsbanken, a historic site in southern Denmark, is designed to blend seamlessly with its glacial landscape, reflecting the area’s rich history of democratic events and natural beauty. Built into the rolling hills, the center serves as both a gateway to the surrounding nature and a space for exhibitions on Skamlingsbanken’s past.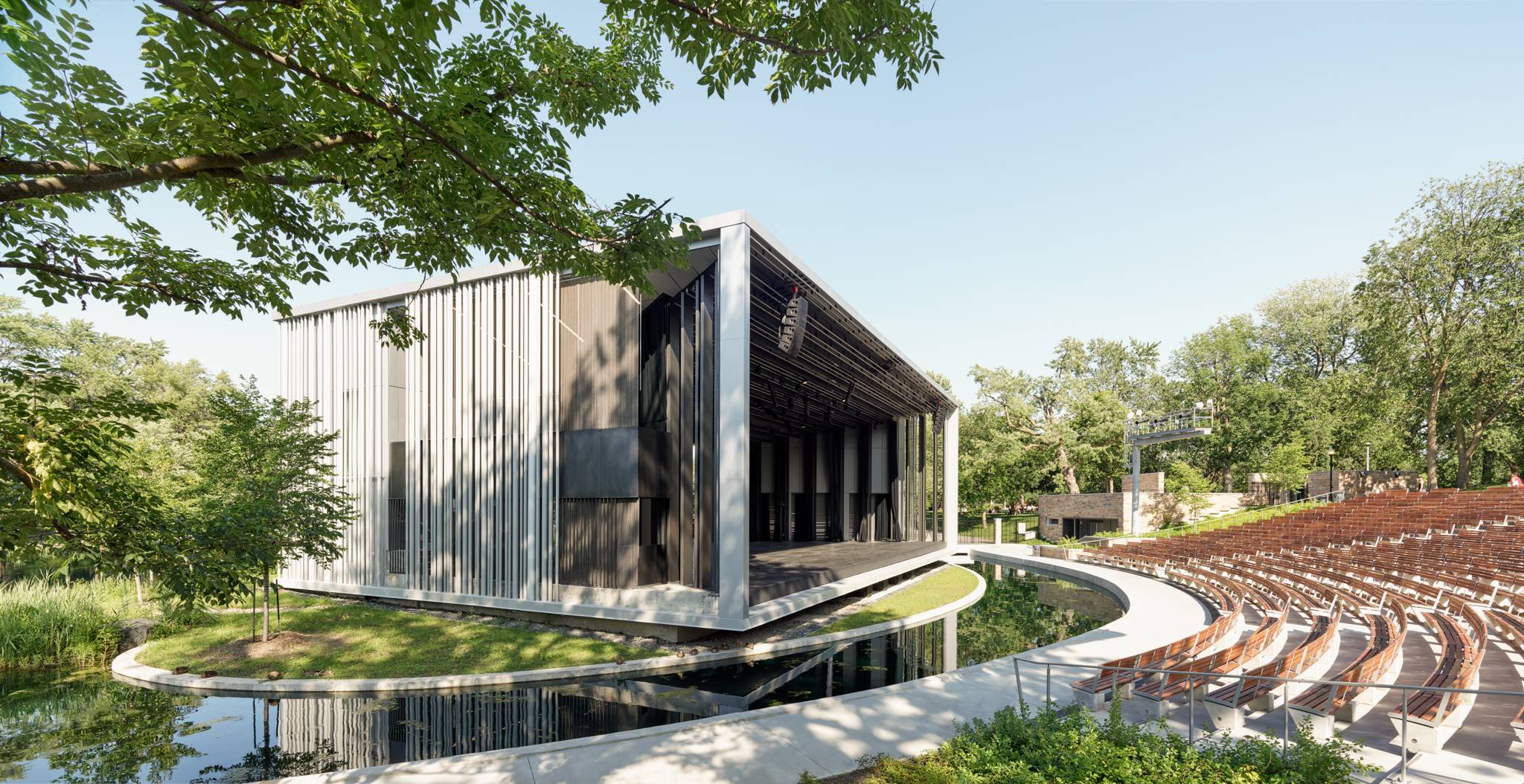
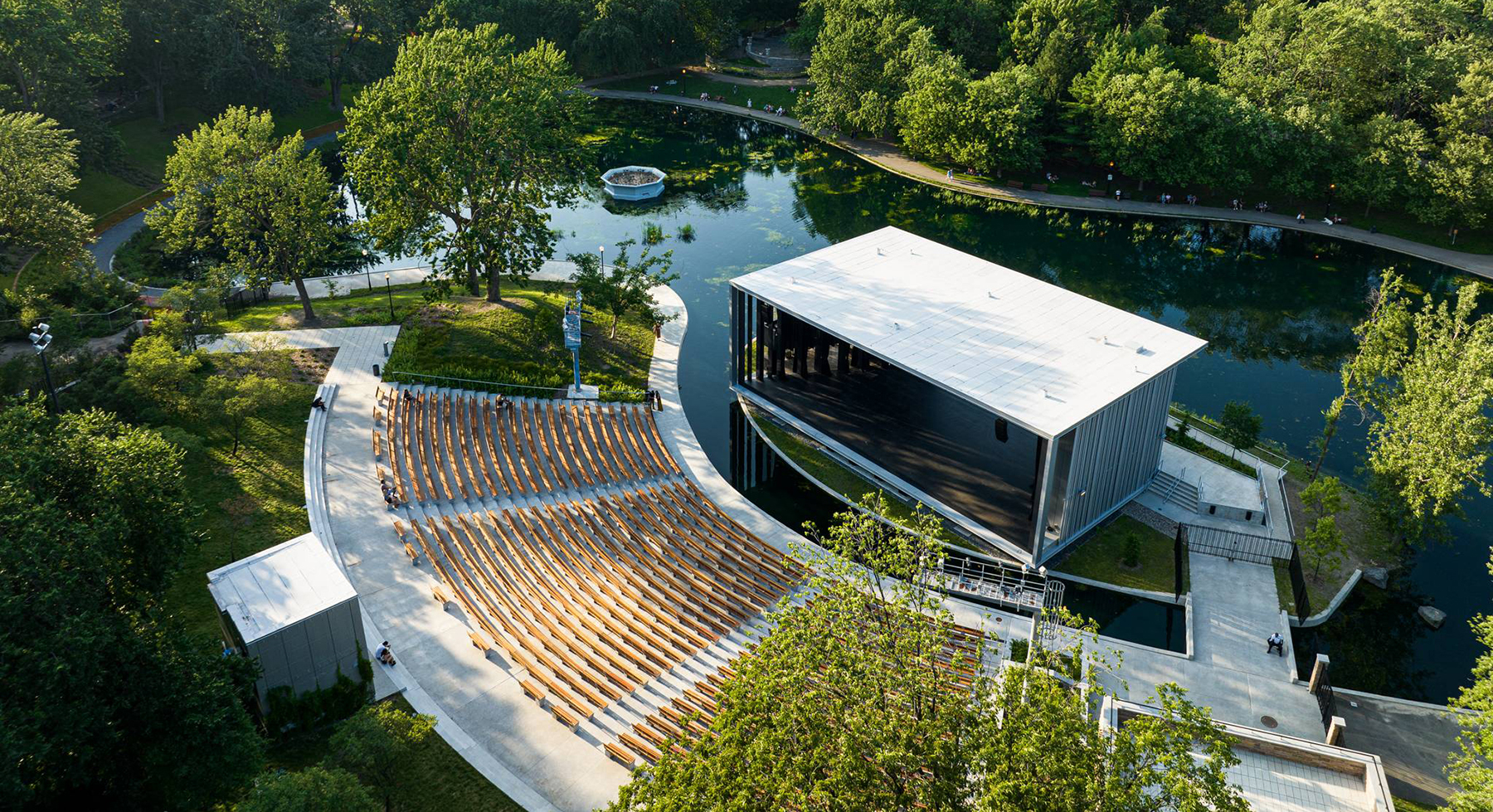

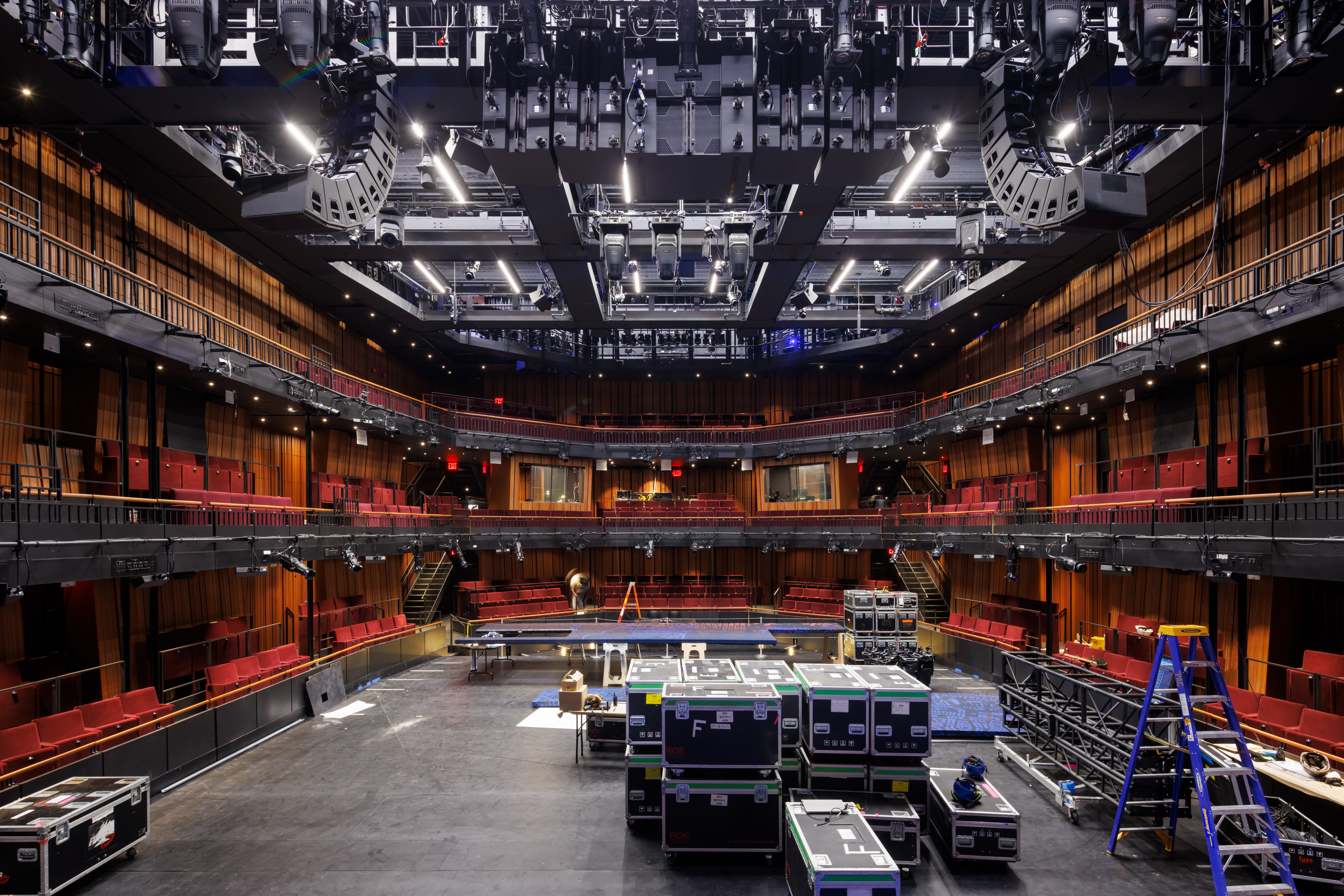 The Perelman Performing Arts Center (PAC NYC) is a key cultural landmark and the final public element of the World Trade Center master plan. This dynamic venue hosts music, theater, dance, opera and film, with a design that enhances artistic creativity and offers patrons ever-changing experiences. The building’s elegant form, wrapped in translucent marble, appears solid by day and reveals its vibrant interior at night.
The Perelman Performing Arts Center (PAC NYC) is a key cultural landmark and the final public element of the World Trade Center master plan. This dynamic venue hosts music, theater, dance, opera and film, with a design that enhances artistic creativity and offers patrons ever-changing experiences. The building’s elegant form, wrapped in translucent marble, appears solid by day and reveals its vibrant interior at night.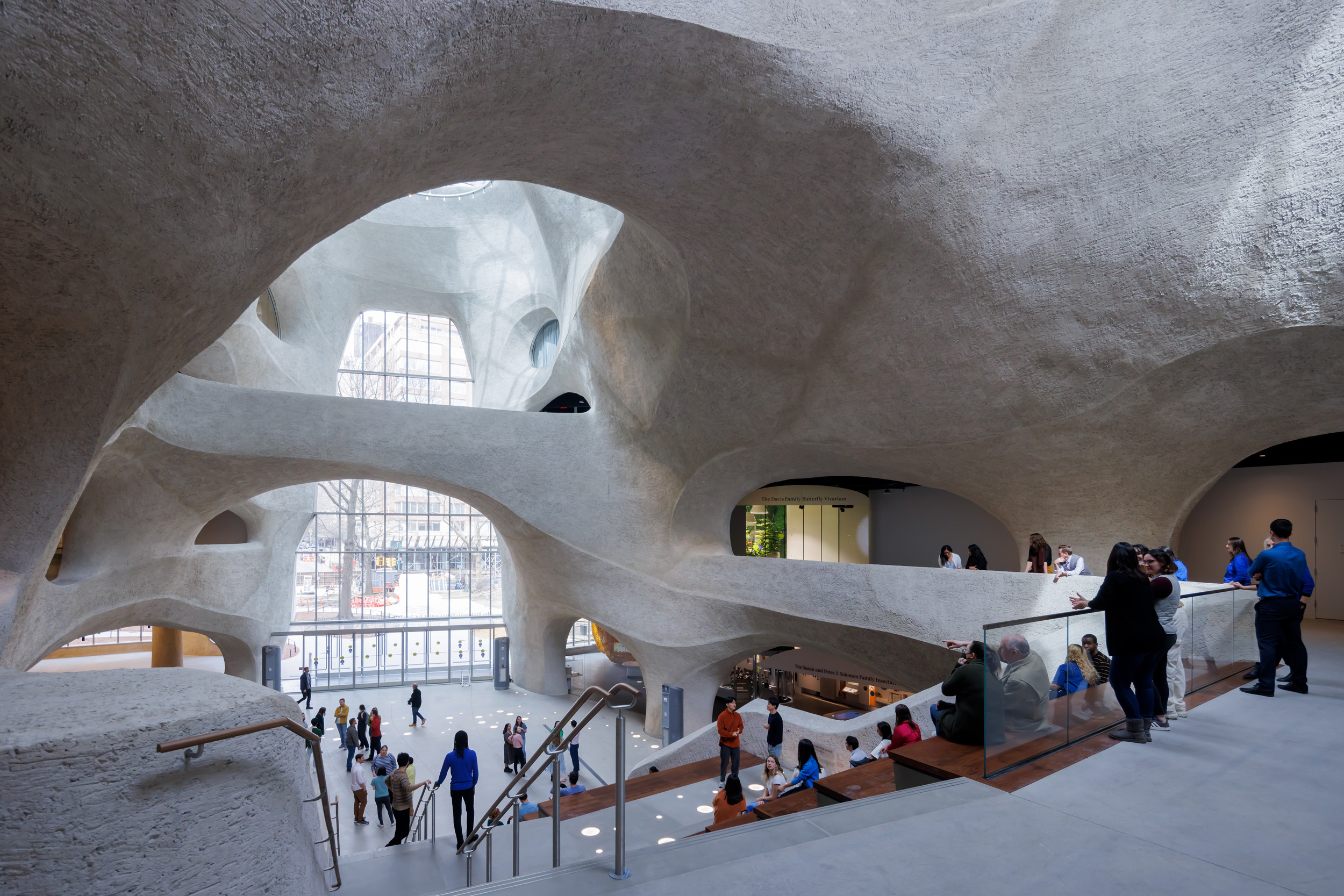
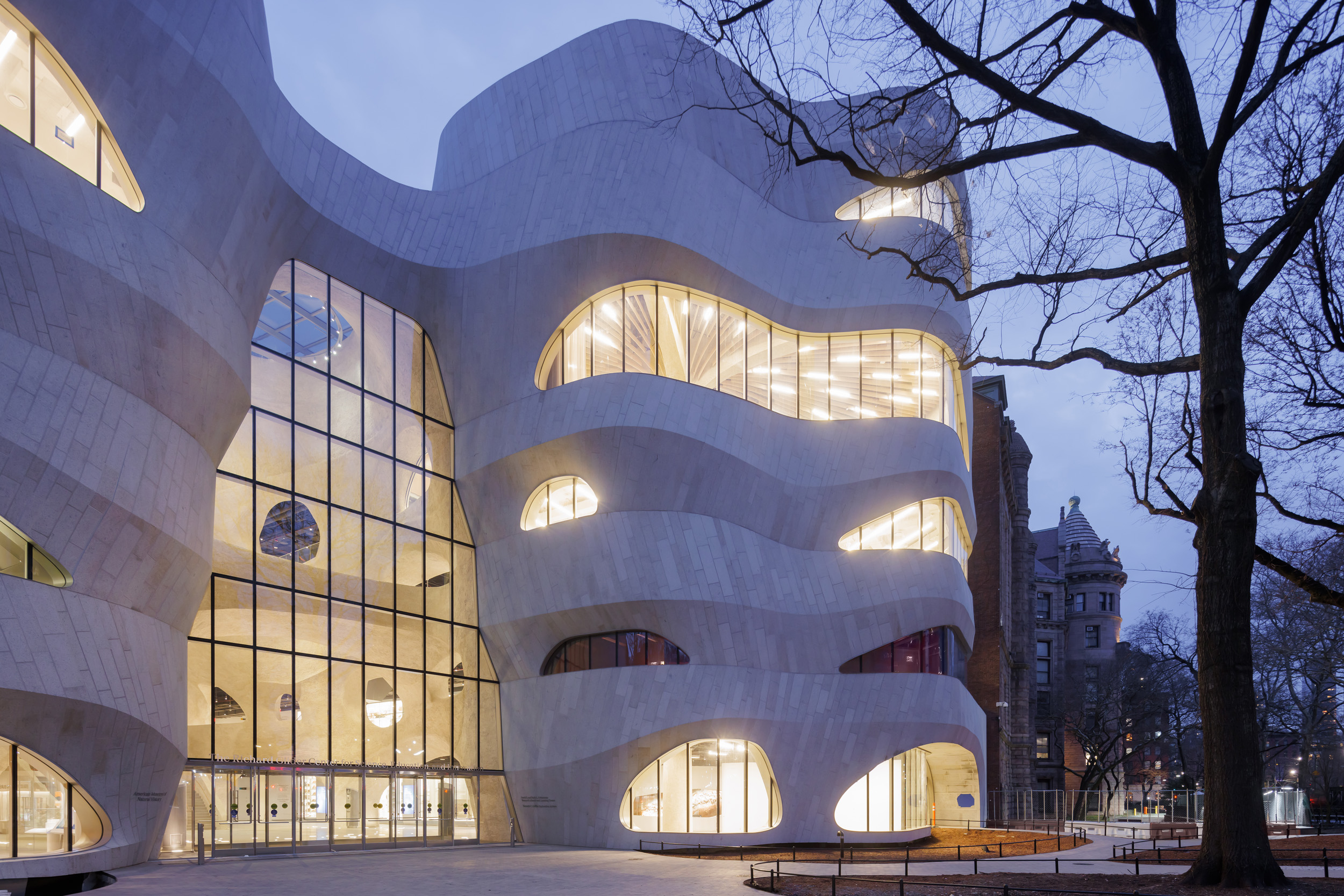 The Richard Gilder Center for Science, Education, and Innovation at the American Museum of Natural History in New York enhances public understanding of science through experiential architecture. The design creates over 30 connections among 10 buildings, improving functionality and visitor flow with a new accessible entrance on Columbus Avenue. The building’s central five-story atrium, inspired by natural geologic formations, opens to natural light and invites exploration.
The Richard Gilder Center for Science, Education, and Innovation at the American Museum of Natural History in New York enhances public understanding of science through experiential architecture. The design creates over 30 connections among 10 buildings, improving functionality and visitor flow with a new accessible entrance on Columbus Avenue. The building’s central five-story atrium, inspired by natural geologic formations, opens to natural light and invites exploration.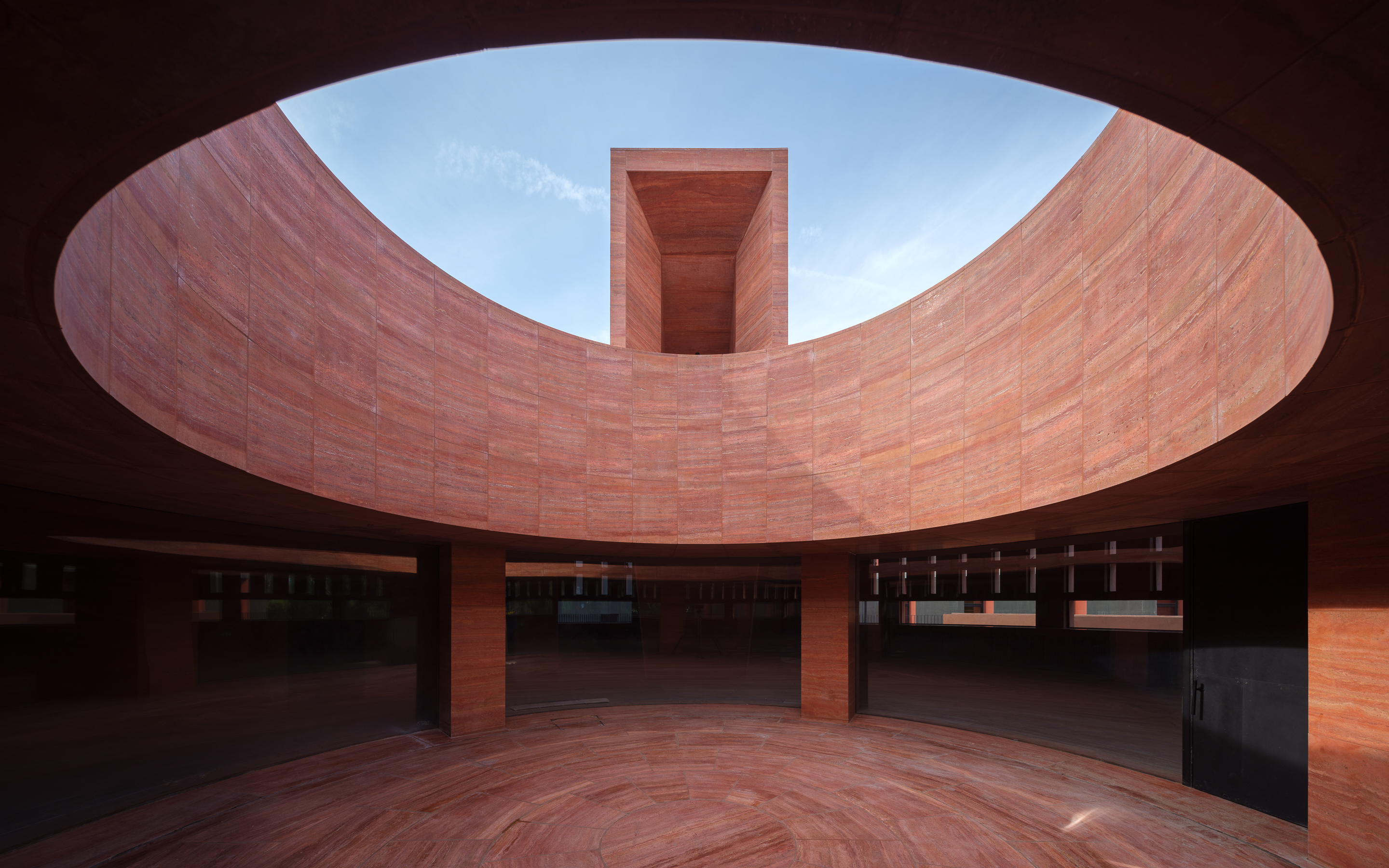

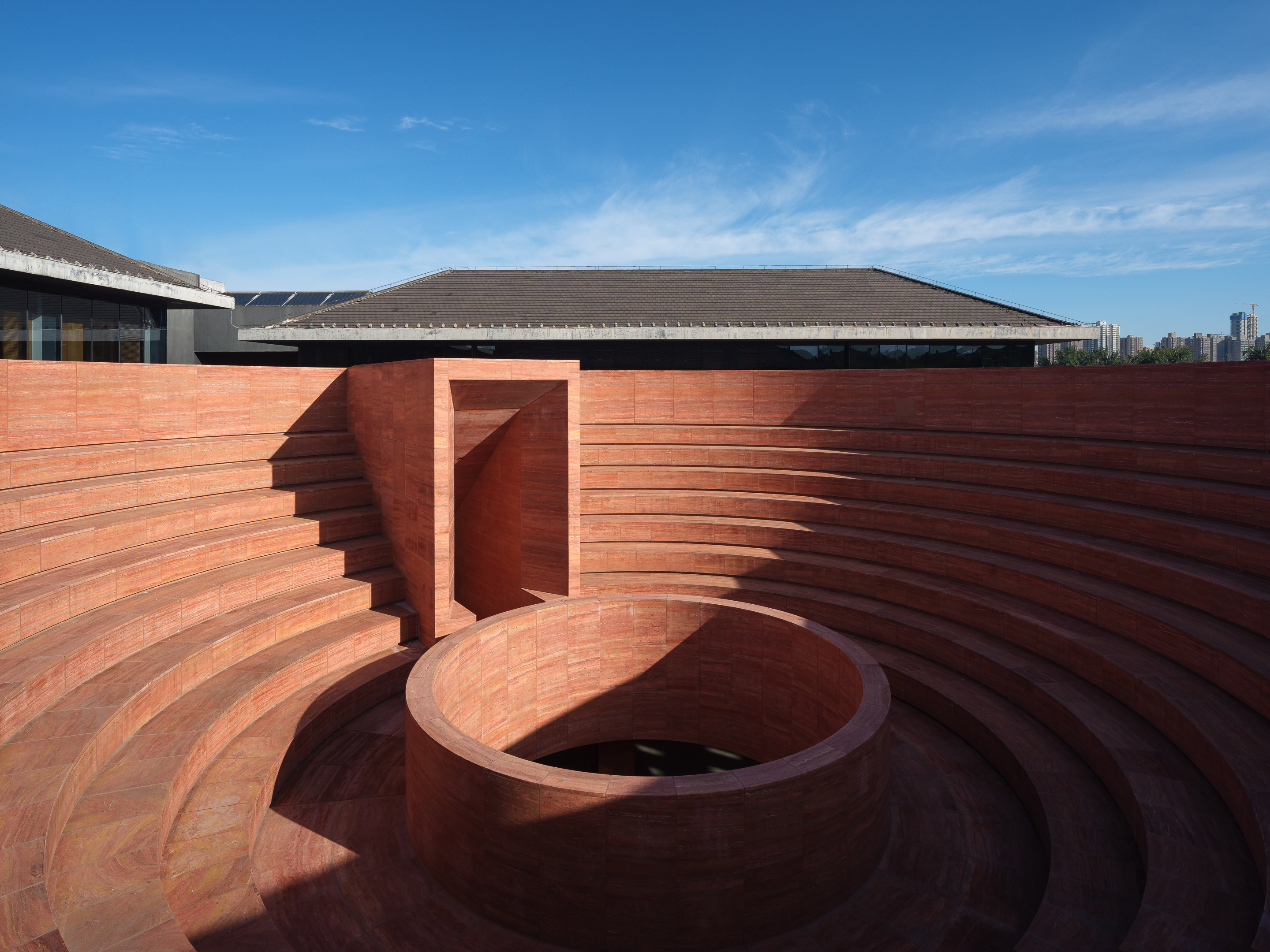 The Qujiang Museum of Fine Arts in Xi’an, located near the Giant Wild Goose Pagoda, was designed by Neri&Hu as a monolithic urban monument. Serving as an architectural icon and cultural anchor at the museum’s East Entry, the design carefully integrates with the surrounding urban fabric.
The Qujiang Museum of Fine Arts in Xi’an, located near the Giant Wild Goose Pagoda, was designed by Neri&Hu as a monolithic urban monument. Serving as an architectural icon and cultural anchor at the museum’s East Entry, the design carefully integrates with the surrounding urban fabric.