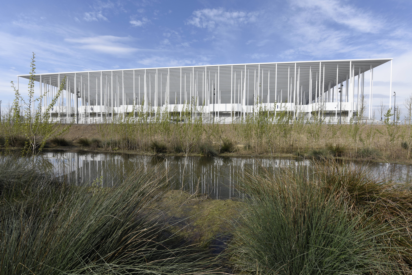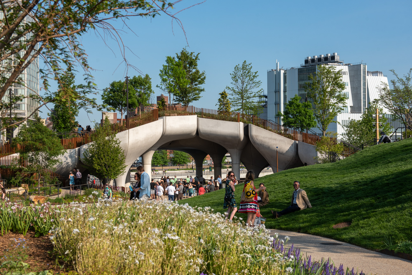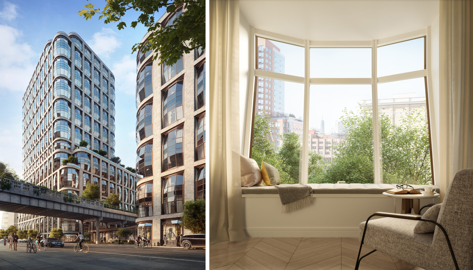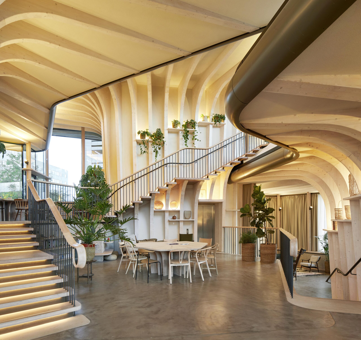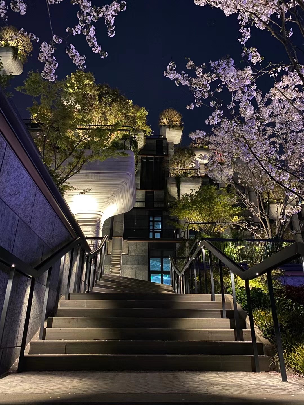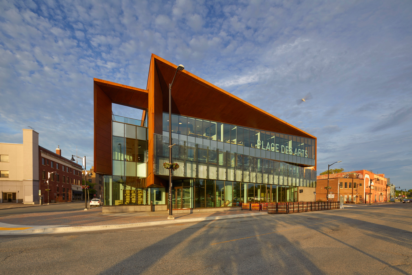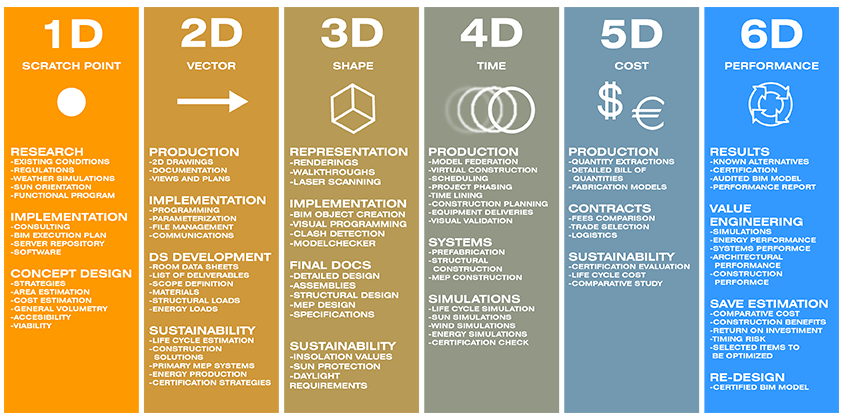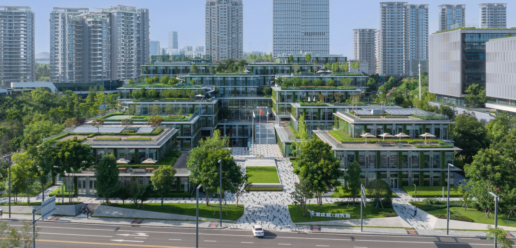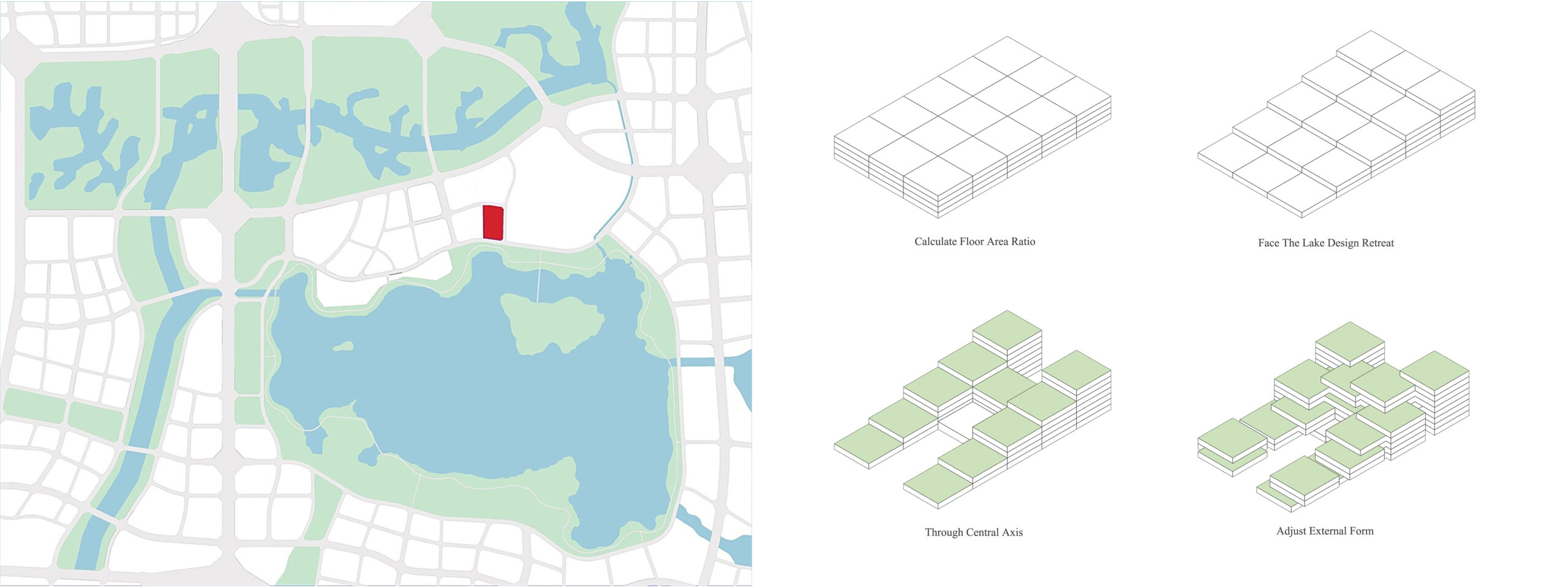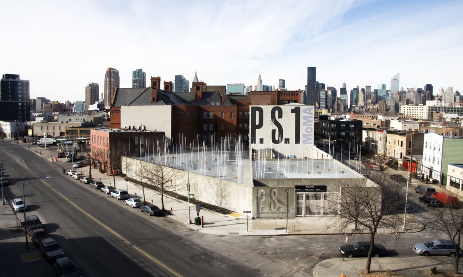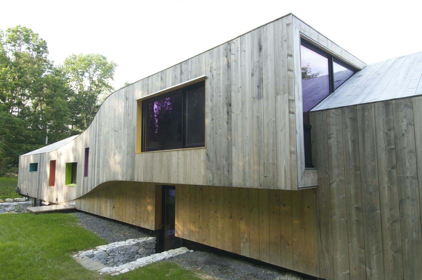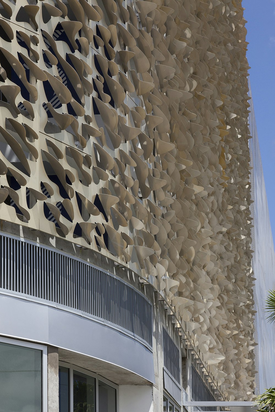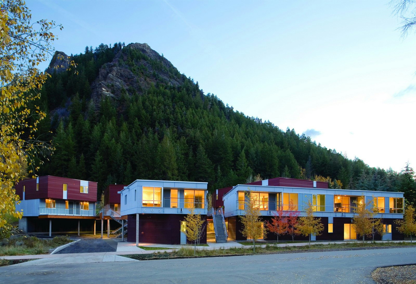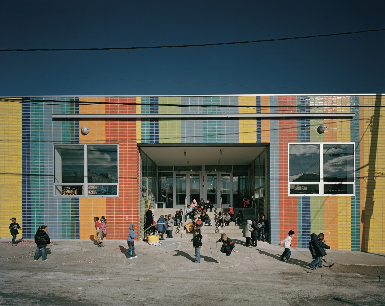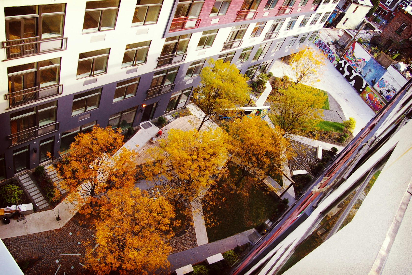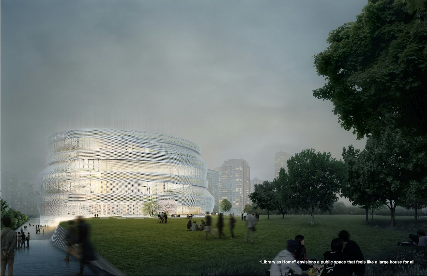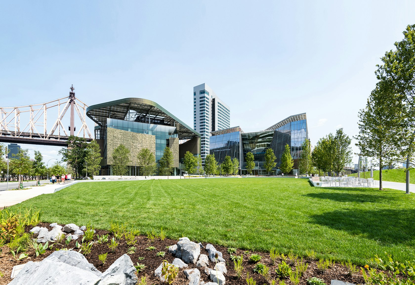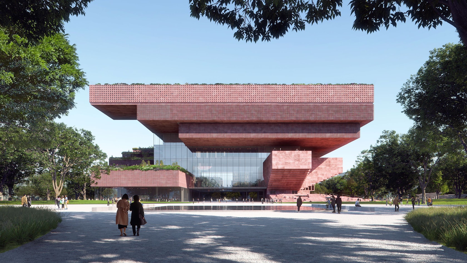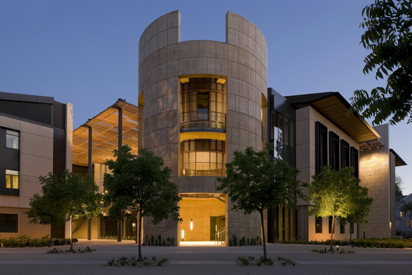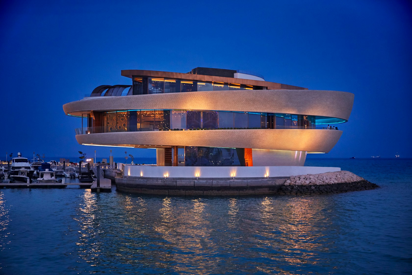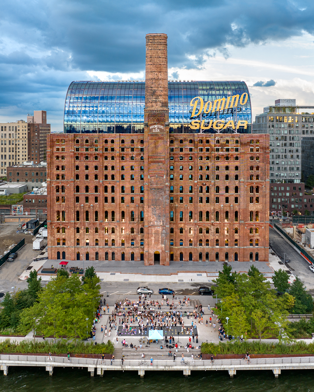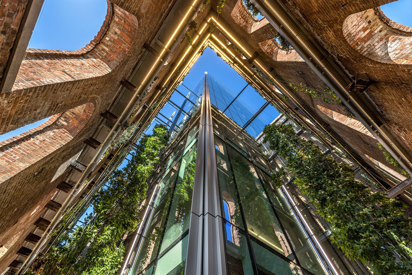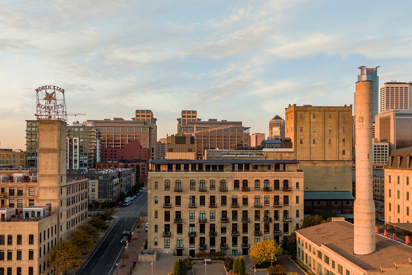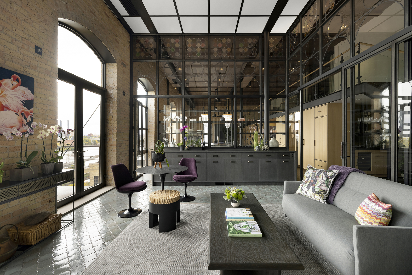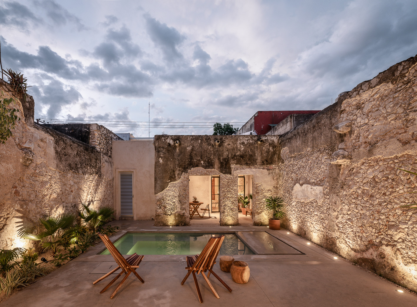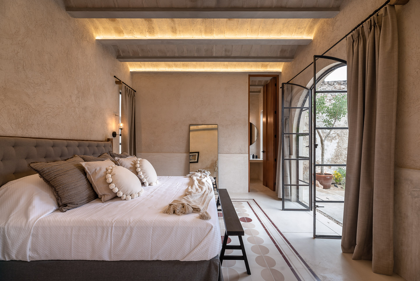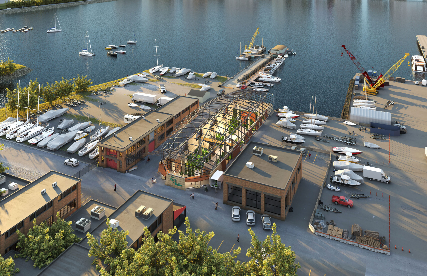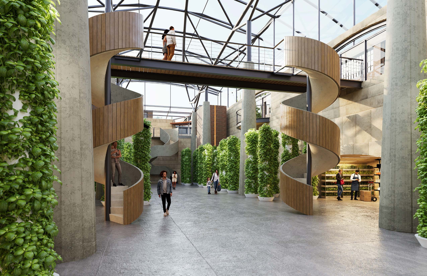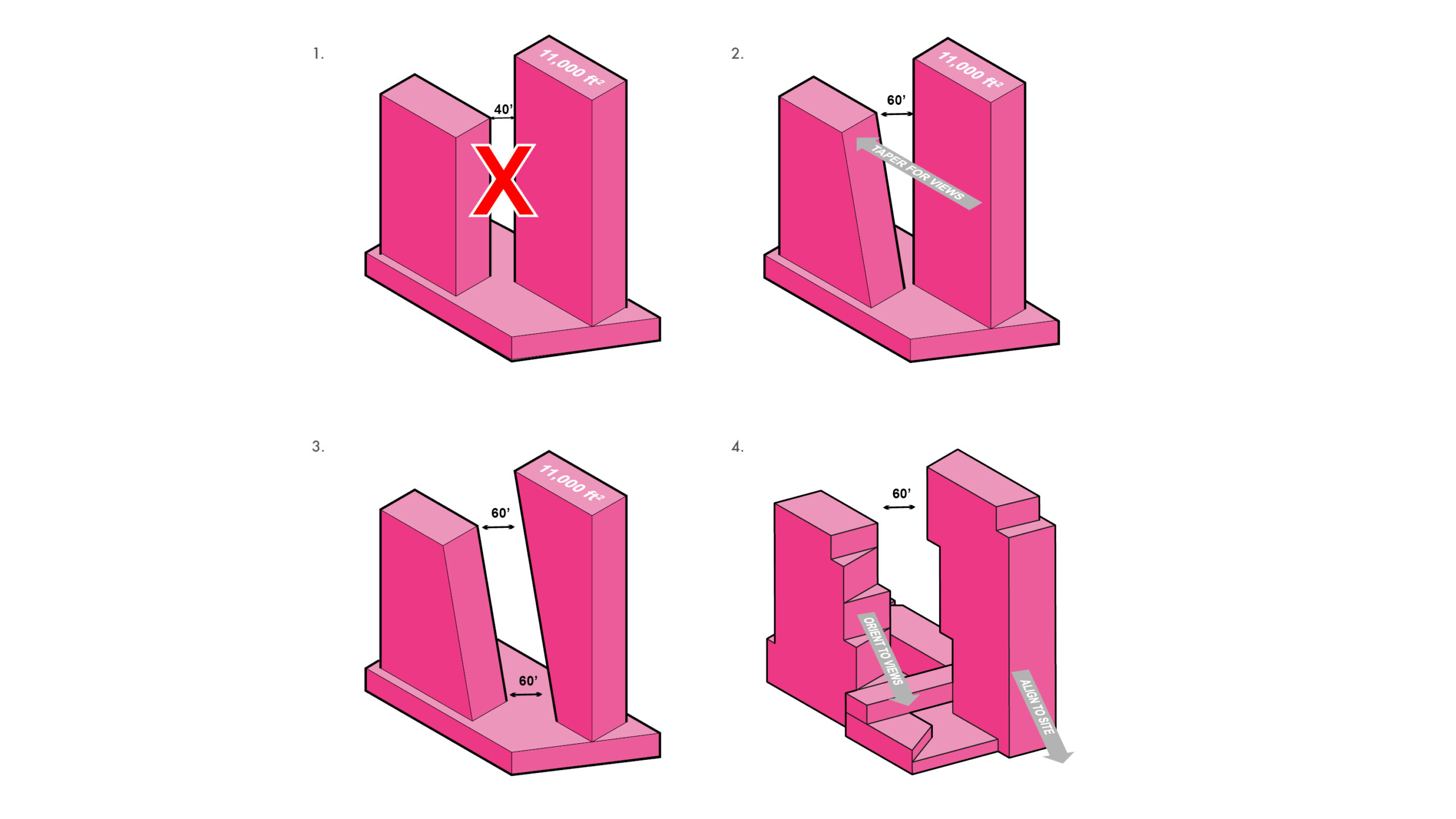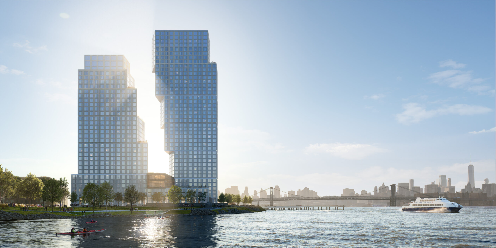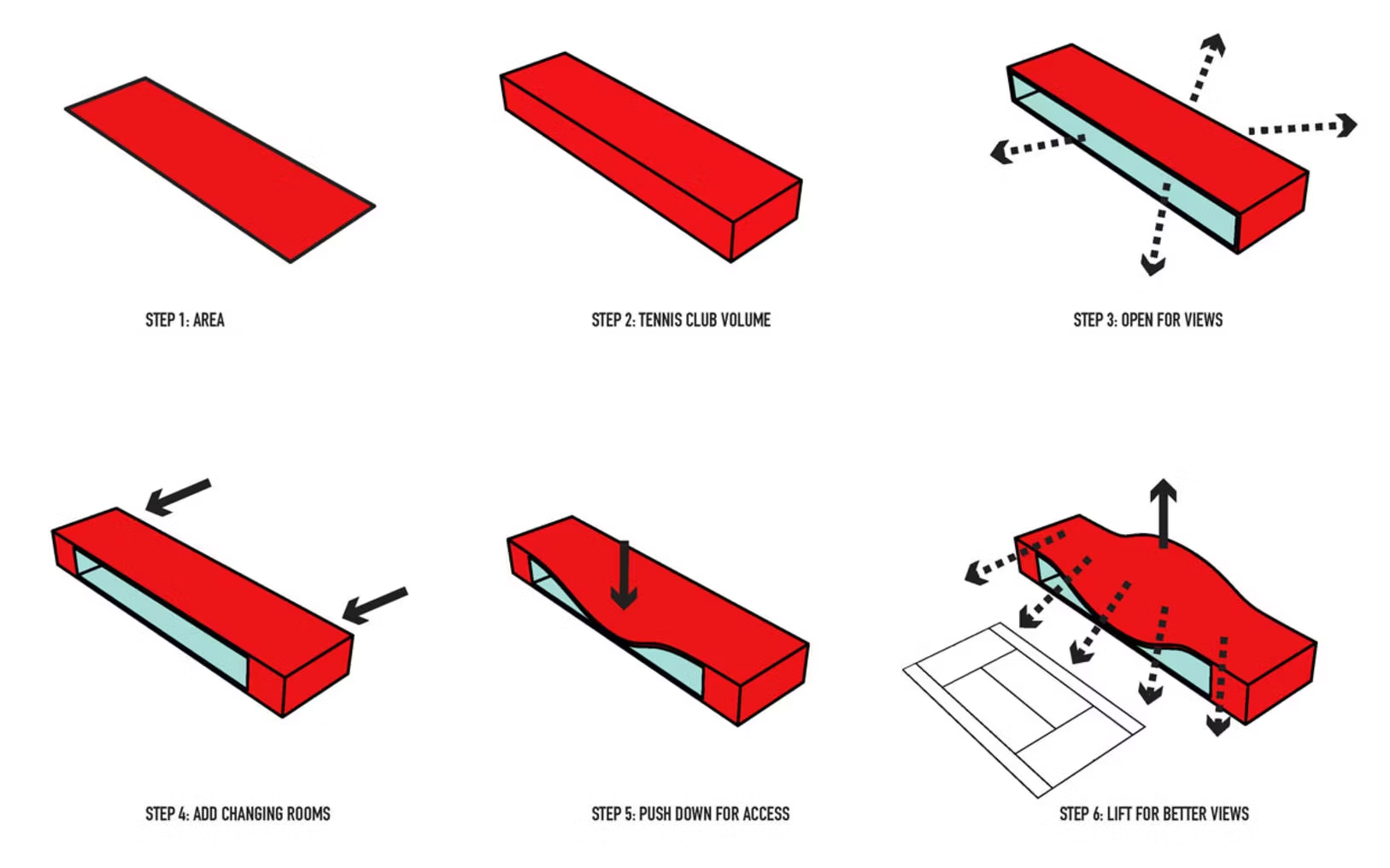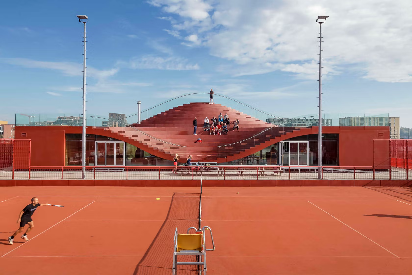From Studio to Site: Navigating the Transition from Architecture School to Professional Practice
Ema is a trained architect, writer and photographer who works as a Junior Architect at REX in NYC. Inspired by her global experiences, she shares captivating insights into the world’s most extraordinary cities and buildings and provides travel tips on her blog, The Travel Album.
Dear architecture students, this one’s for you!
Transitioning from architecture school to professional practice can be both exhilarating and challenging. While architecture school provides a solid foundation in design principles and theoretical knowledge, the real-world industry introduces new dynamics, expectations, and learning opportunities. The goal of this article is to help prepare students for the realities of the architectural profession, not to discourage but to empower them for success. It will highlight the differences between the academic and professional environments and offer practical advice for recent graduates stepping into the workforce. There are many things I wish I had known before entering the professional world of architecture. I want to share my thoughts on how aspiring architects and students can successfully bridge the gap between academic training and industry realities.
Differences Between School and Real-World Practice
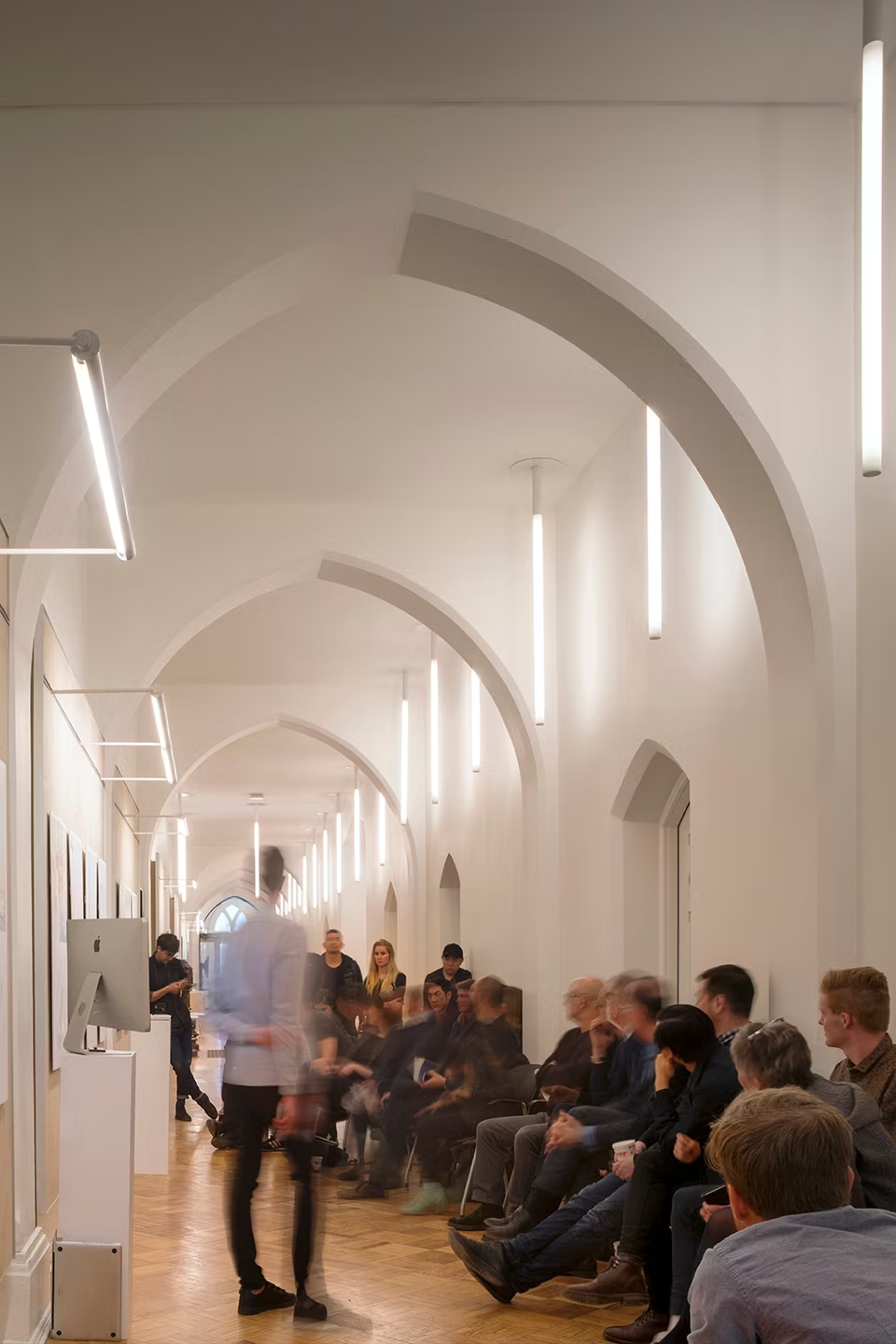
University of Toronto, Daniels Faculty of Architecture, Landscape and Design by NADAAA, Toronto, Canada
In architecture school, we often enjoy a level of design freedom that is unparalleled. The academic environment encourages creative and avant-garde designs, allowing us to push the boundaries of innovation and artistic expression. What truly matters isn’t whether the project can be successfully built or not; it’s the thought process and innovative ideas behind it. After all, theoretically, anything can be built, right? However, in the professional world, architects and designers must be able to find a way of balancing creativity with client needs, budgets, building codes, and zoning regulations. Client satisfaction and feasibility take precedence over purely artistic endeavors, necessitating practical and often conservative solutions.
Working in Conceptually-Focused Offices
Some offices place a stronger emphasis on concept designs and ideation. Larger firms often receive a significant amount of work from clients seeking concept designs and competition-based projects. In these environments, you can experience a level of creative freedom similar to what you find in school, but within a professional setting. If this is what you’re looking for, pursue it — apply to large firms and give it a try. However, be mindful that while it can be enjoyable for the first few years, I’ve often encountered people who have spent over a decade working solely on concept designs. While projects like this are very exciting and important for improving your concept design and design development skills, it often leaves gaps in understanding building construction and project details, which can be professionally limiting.
From my experience, different offices focus on different aspects of their work. Architecture school emphasizes developing conceptual designs and theoretical frameworks, encouraging students to think broadly and innovatively through hypothetical projects that allow for maximal creativity. While every architecture office values creative and innovative thinking, not all provide the opportunity to explore this creative workflow fully. Though practicality and functionality are paramount in professional practice, there is something wonderful about having a period early in your career where you work in intensely creative environments, pushing your conceptual ideas closer to reality.
In the end, if you do decide to become a real architect, you’ll spend years ensuring that your designs are buildable, safe, and cost-effective. Real-world projects require detailed construction documents, precise specifications, and adherence to practical constraints. I believe this is something anyone can learn, but becoming a skilled designer and honing your ability to conceptualize relevant ideas based on project conditions takes time, dedication, passion, and perhaps.. a bit of a sixth sense.
Understanding How To Work With Others
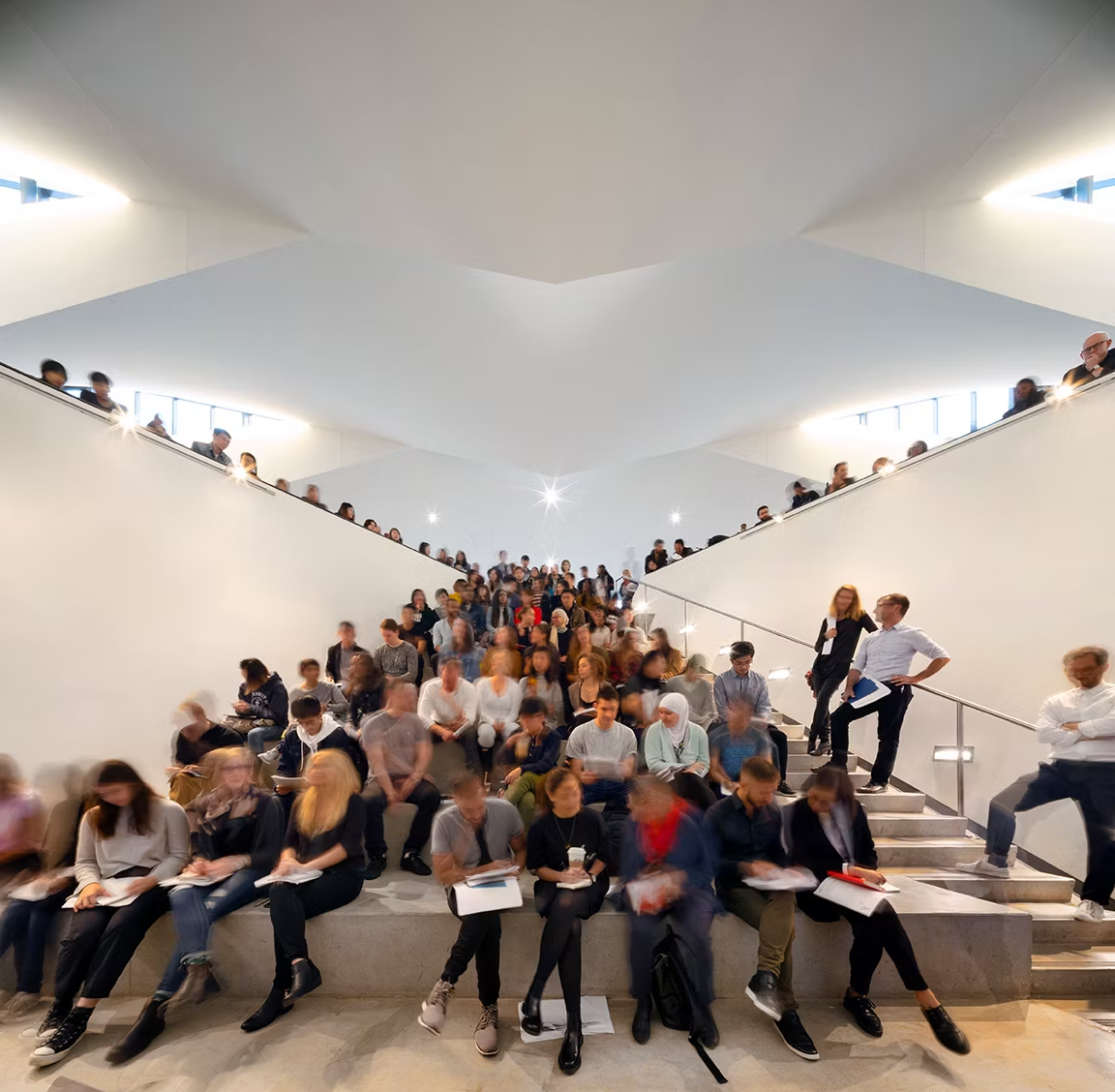
University of Toronto, Daniels Faculty of Architecture, Landscape and Design by NADAAA, Toronto, Canada
In school, projects are often individual, allowing students to develop their unique styles and ideas, fostering personal creativity and design philosophy. In fact, I recall feeling frustrated in school when I had to work with others or in a team. I preferred to handle everything myself, without anyone else’s input. However, you quickly learn that architecture is highly collaborative in the professional world. Architects work in teams and rely heavily on individuals with specialized skills, including engineers, contractors, clients, and especially their coworkers and teammates. No single person can handle everything alone; the scope of the projects are simply too vast for one individual to manage. Effective communication and teamwork are essential skills, as collaboration is crucial for the successful completion of projects.
During your years in school, feedback comes primarily from professors and peers, focusing on design principles and innovation. You may choose to follow their advice or not, but in professional practice, feedback often comes from clients, contractors, and regulatory bodies, with an emphasis on functionality, cost, and compliance. You’ll have to learn to understand your clients and their desires, and find a way to provide creative solutions while ensuring your ideas still comply with the requirements of other involved parties. This shift requires architects to develop a thicker skin and a keen ability to integrate diverse perspectives into their work.
Tips for Graduates Entering the Workforce
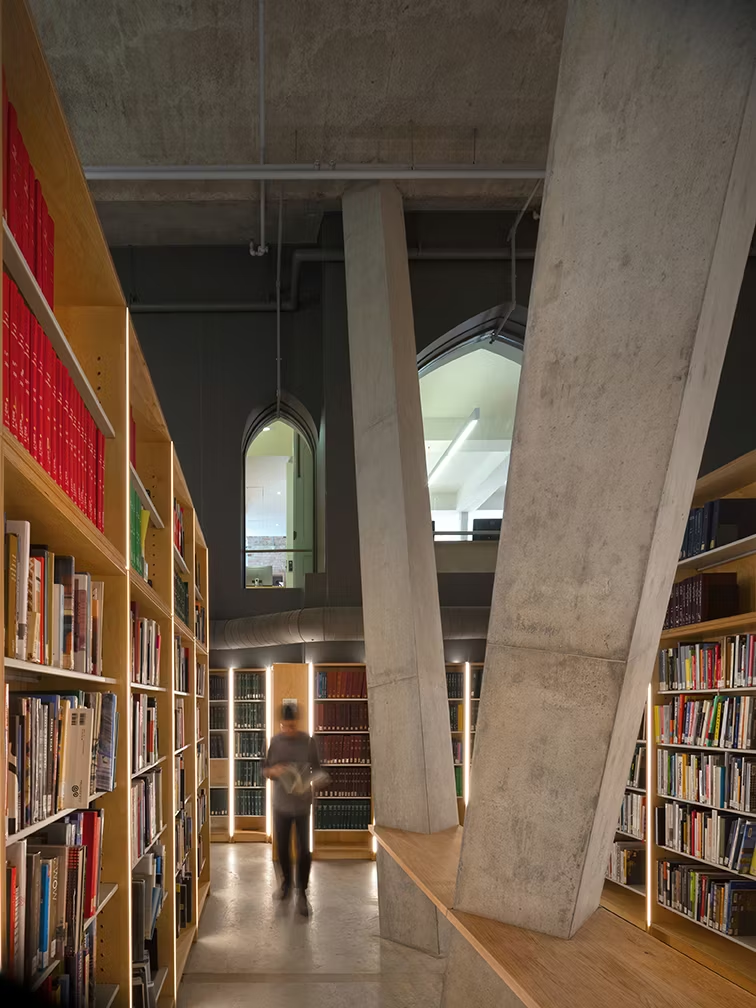
University of Toronto, Daniels Faculty of Architecture, Landscape and Design by NADAAA, Toronto, Canada
To successfully navigate this transition, recent graduates should embrace continuous learning. The learning doesn’t stop after graduation. Staying updated with industry trends, new materials and emerging technologies is crucial. Master 3D modeling programs like Rhino, and become proficient with rendering programs such as Enscape. Be adept at transitioning between 3D and 2D, and understand how to create drawings with proper layouts, line weights and hatches. Feel confident working seamlessly across different software, effortlessly transitioning from one to the next. If this isn’t you yet, don’t worry. When I first graduated, I certainly hadn’t mastered any programs either. However, after asking hundreds of questions and being immersed in a fast-paced workplace surrounded by experienced and talented colleagues, I quickly improved. You truly learn the most about the industry and refine your skills once you enter the workforce. Most offices are more interested in your thought process and design thinking rather than how proficient you are with specific software.
Developing strong communication skills is also vital. Effective communication with clients, team members, and stakeholders is crucial. You’ll be given plenty of opportunity to practice clear and concise verbal and written communication to convey ideas and resolve issues efficiently. I was always told there is no such thing as a stupid question or a bad idea. Share your thoughts and communicate your ideas, allowing yourself to be heard. Remember, nobody is perfect and nobody knows everything. If someone doesn’t listen or give your idea the attention it deserves, take pride in knowing that you made a meaningful contribution. Don’t let anyone undermine your abilities, because with dedication, everything can be learned. I truly believe that everyone possesses unique talents and can contribute something special to their team and their project.
Things You’ll Learn on the Job
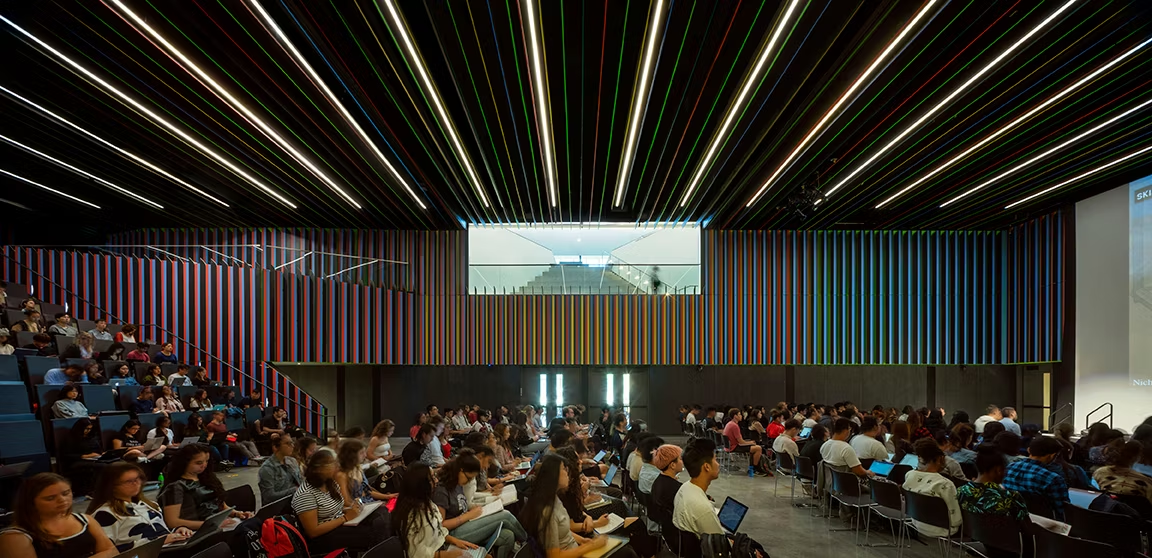
University of Toronto, Daniels Faculty of Architecture, Landscape and Design by NADAAA, Toronto, Canada
Everyone should have their own opinion, voice and the ability to share their ideas. However, being open to feedback and criticism is a valuable tool for growth. The architecture profession involves constant collaboration, dialogue and feedback on a daily basis. Learn to accept feedback gracefully and use it to improve your skills and designs. Additionally, cultivating patience and resilience is necessary to navigate setbacks and challenges. Stay focused on your long-term goals, as building skills and creating a strong portfolio of projects requires time and considerable, consistent effort.
While on the job, you’ll learn how to juggle multiple tasks. When you first enter an office, you’ll likely learn how to manage multiple aspects of a project simultaneously, such as creating 3D models, 2D drawings, renderings, and physical models. You’ll also begin to gain hands-on experience with construction methods, materials, and technologies, understanding that the practical aspects of building is crucial for successful project execution. As you gain this experience, working with a diverse range of people in various roles, you’ll start to develop a better understanding of real-world project management, including effective coordination with stakeholders and managing project timelines and budgets.
One of the most important things I had to learn is how to be efficient with my time. It is crucial for meeting deadlines and balancing all the tasks you need to complete over the days, weeks, and project timelines. While project managers will do their best to oversee the projects and manage the team’s time, in my experience, especially when they handle multiple projects simultaneously, it’s beneficial to develop your own strategies to stay organized and manage your workload effectively.
You Are a Problem Solver
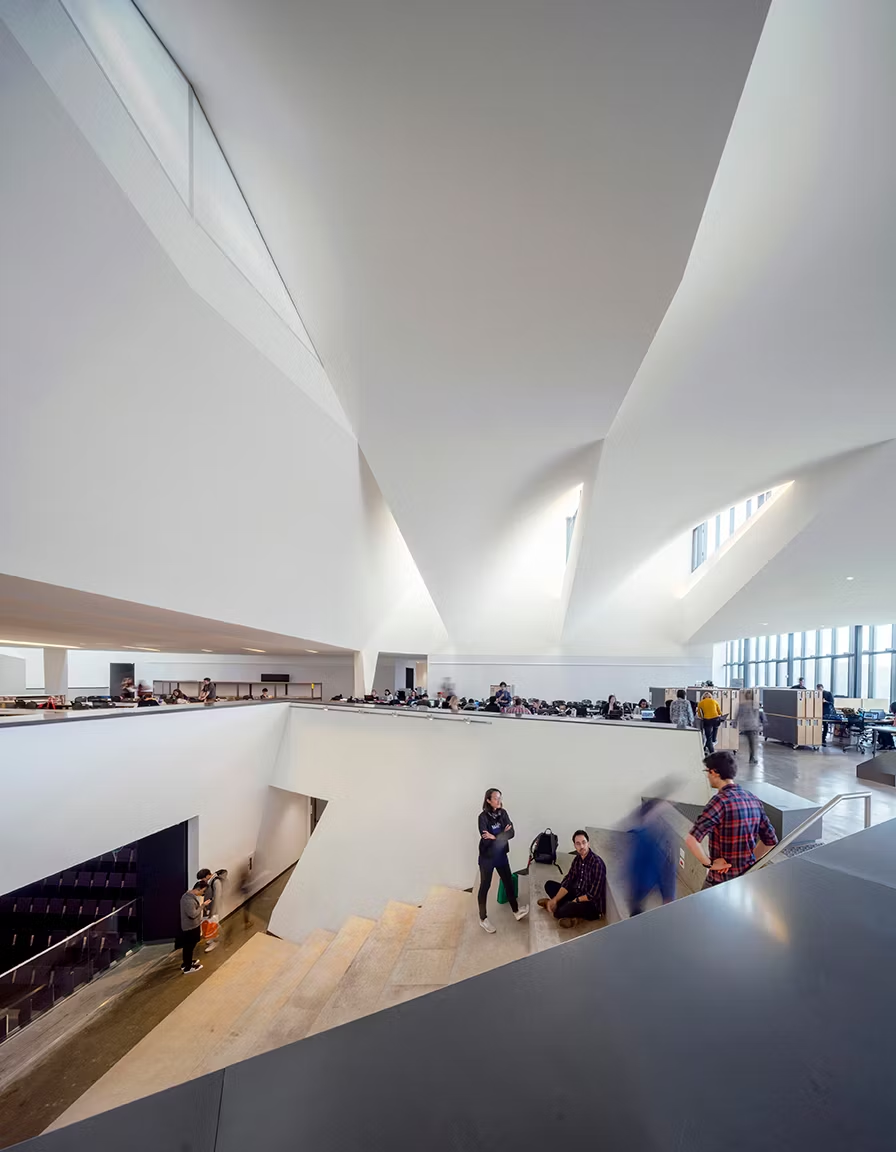
University of Toronto, Daniels Faculty of Architecture, Landscape and Design by NADAAA, Toronto, Canada
Despite its challenges and the critical, subjective nature of the field, architecture has a beautiful aspect: the daily opportunity to solve problems. We constantly strive to address design issues and develop creative solutions, making real-time problem-solving a routine part of our work. Every day, you’ll go into work with one or more problems to solve, and by the end of the day, you’ll have learned how to address those challenges – this is how architects and designers grow. On-the-job challenges require quick thinking and effective problem-solving. You’ll learn to address issues promptly and find practical solutions. But don’t worry, you’ll never be alone. You’ll always have a supportive team behind you to help figure things out. As I mentioned earlier, you don’t need to know all the answers, and no one does.
One significant lesson I’ve learned is the vital importance of paying attention to detail in both your work and the architectural practice overall. Developing a keen eye for detail in every aspect of your work, starting with the thoughtful details you incorporate during the project’s conceptual phase, will set you apart. Through collaborating with many talented designers, I’ve come to appreciate that nothing escapes notice; architects are typically very detail oriented, and the beauty of a design often lies in the meticulousness invested in it.
One More Word of Advice…
The transition from architecture school to professional practice is a significant step that brings new responsibilities and opportunities for growth. My best advice is to approach it with an open mind, fearlessness, and a positive attitude. In school, I considered myself at the top of my class. However, when I started my first internship, I quickly realized I was at the bottom. Everyone around me had significantly more knowledge and experience, both in soft skills and hard skills. But, little by little, and hundreds of questions later, you learn from others — there is only room for improvement.
By understanding the differences between academic and professional environments and embracing the learning curve, I do believe that all recent graduates will be able to navigate this transition successfully. Whether you choose to pursue architecture for life or use it as a stepping stone to explore other related or unrelated fields, with the right mindset and preparation, you’ll be well-equipped to thrive in any dynamic and rewarding career path you choose.
Architects: Want to have your project featured? Showcase your work through Architizer and sign up for our inspirational newsletters.
The post From Studio to Site: Navigating the Transition from Architecture School to Professional Practice appeared first on Journal.








