Designing for the Future: How Today’s Tactical Transit Hubs Are Shaping Tomorrow’s Cities
Transit hubs are more than spaces for moving people — they catalyze growth, innovation and connectivity. As urban centers evolve to meet the demands of the 21st century, transit hubs play a pivotal role in shaping how people experience their cities and navigate their daily lives. From multimodal terminals to community-centric stations, these spaces are reimagining how architecture intersects with infrastructure, creating dynamic environments that foster sustainability, economic vitality and a sense of place.
The following projects highlight groundbreaking approaches to transit hub design, showcasing how architects are tackling the challenges of urban mobility while embracing opportunities for transformation. Whether it’s through integrating green technology, enhancing accessibility, or rethinking the relationship between public and private realms, these designs underscore the critical role transit hubs play in building resilient, future-focused cities. Each project tells a unique story of how thoughtful design can redefine not just how we travel, but how we live, work, and interact.
Ottawa Train Station and Via Rail Business Lounge
By Provencher_Roy, Ottawa, Canada
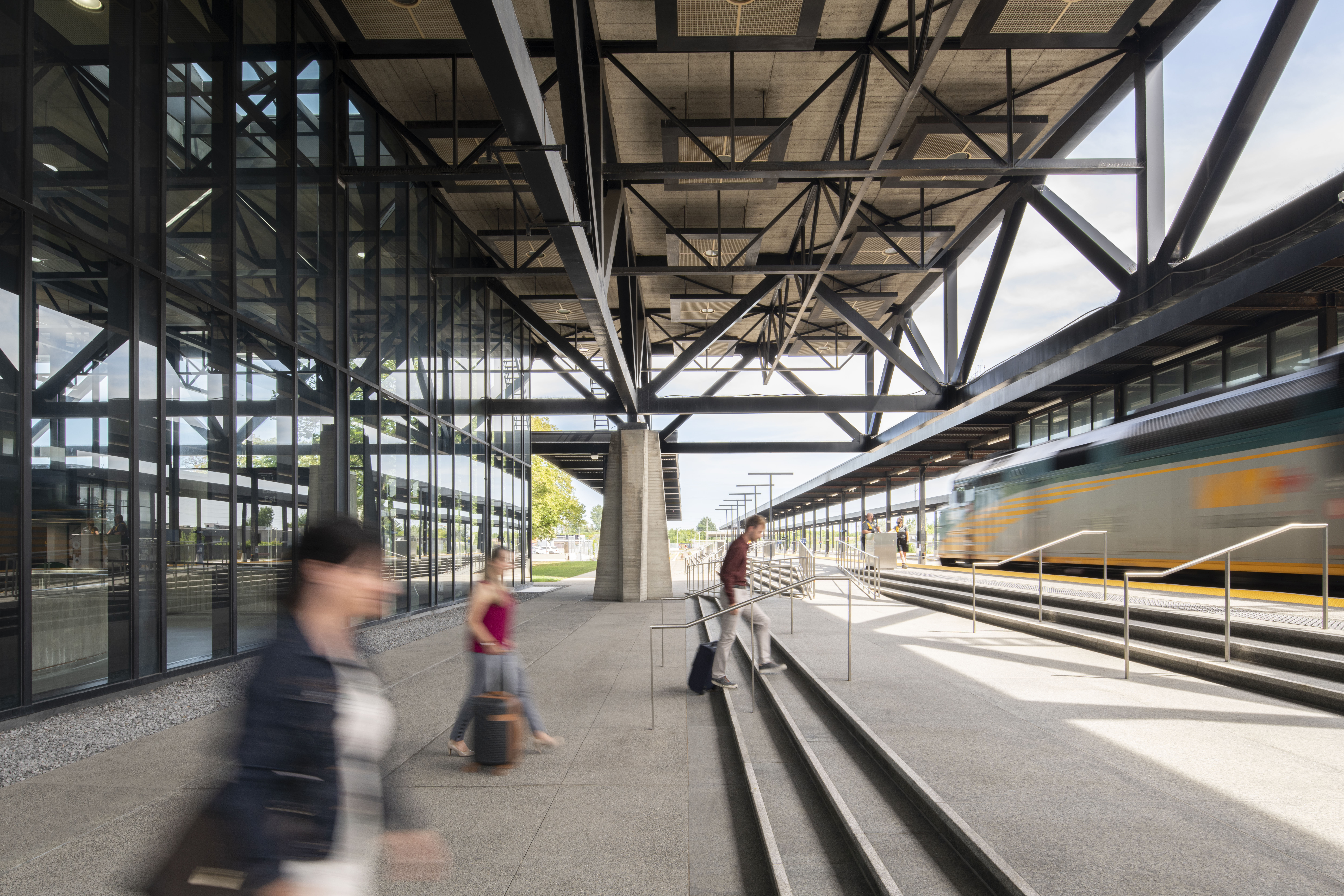
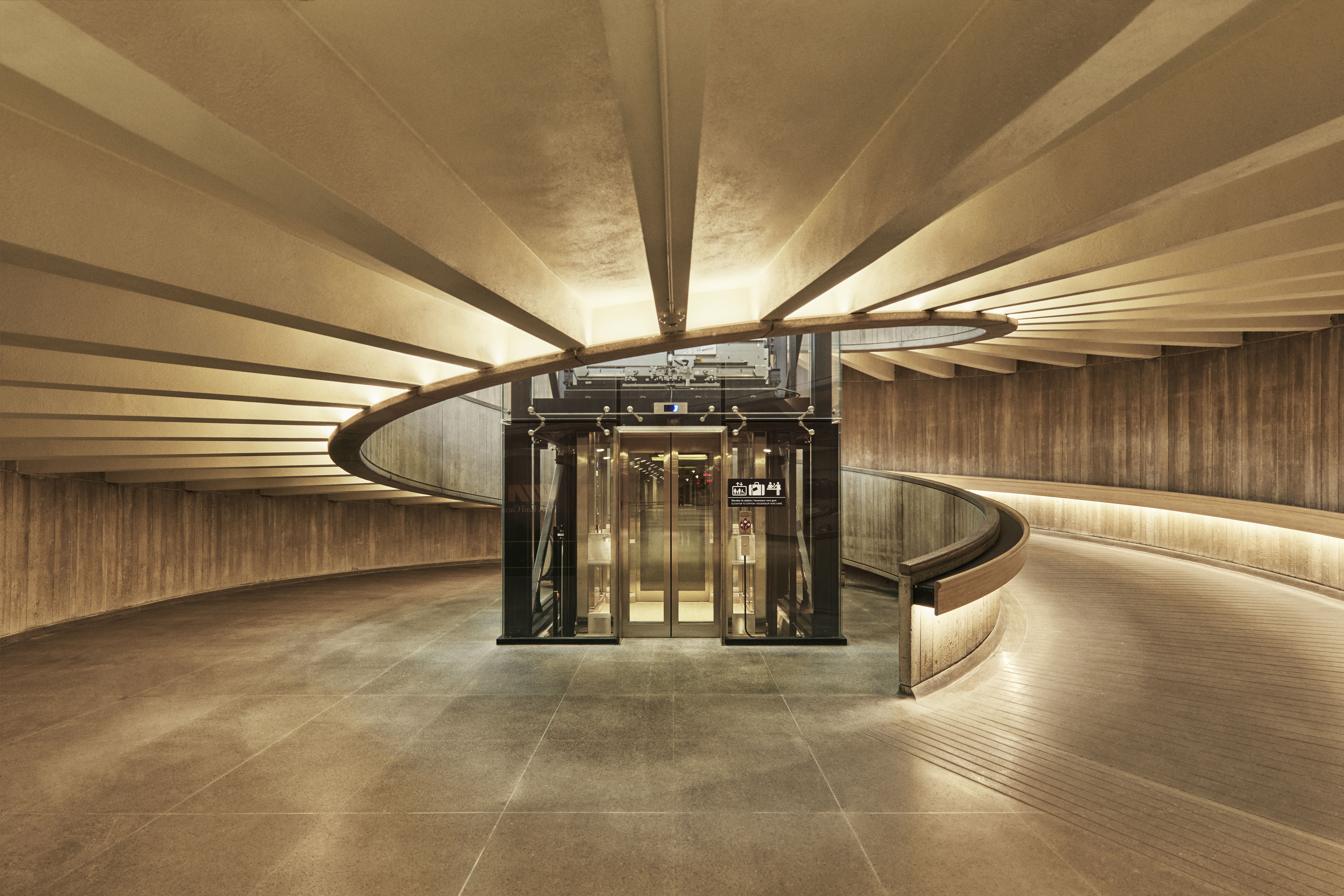 The refurbishment of Ottawa Station, a 1966 International Style landmark and designated Heritage Railway Station, blends preservation with modern innovation to meet the evolving needs of the city it serves. Designed to enhance functionality and user experience, the project integrates history, architecture and engineering through thoughtful updates, including a revamped fa?ade, improved accessibility with elevators and raised platforms, and a luminous glass tower that reflects the station’s mid-century aesthetic.
The refurbishment of Ottawa Station, a 1966 International Style landmark and designated Heritage Railway Station, blends preservation with modern innovation to meet the evolving needs of the city it serves. Designed to enhance functionality and user experience, the project integrates history, architecture and engineering through thoughtful updates, including a revamped fa?ade, improved accessibility with elevators and raised platforms, and a luminous glass tower that reflects the station’s mid-century aesthetic.
The redesigned Business Lounge, tailored for a growing clientele, offers versatile spaces for work and relaxation, while new openings in the façade connect travelers to the rhythm of the railway and the surrounding urban landscape. This transformation reaffirms Ottawa Station as a vital intermodal hub and a gateway that resonates with the capital’s identity.
Hangzhouxi Railway Station
By CCTN Design, Hangzhou, China
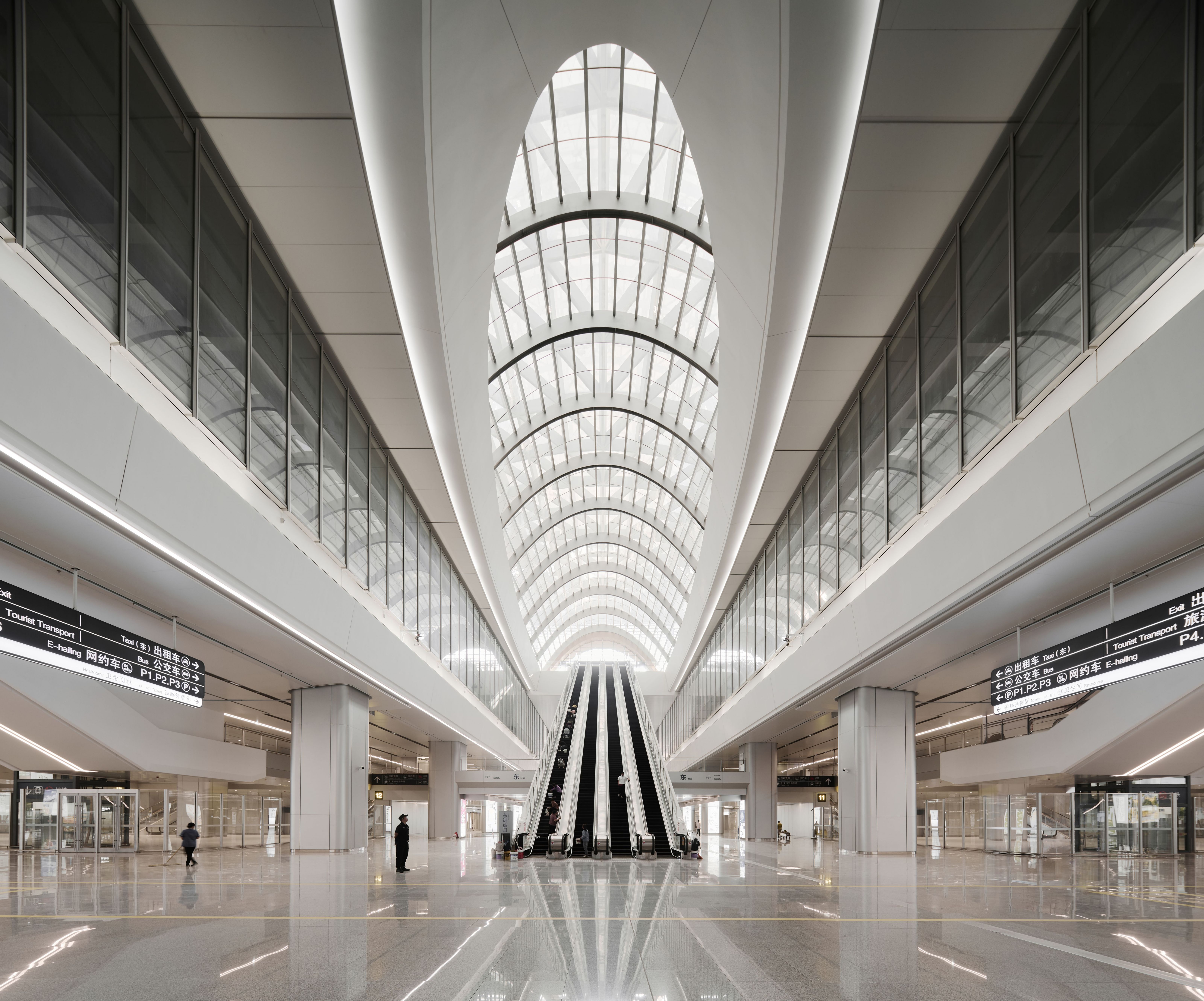
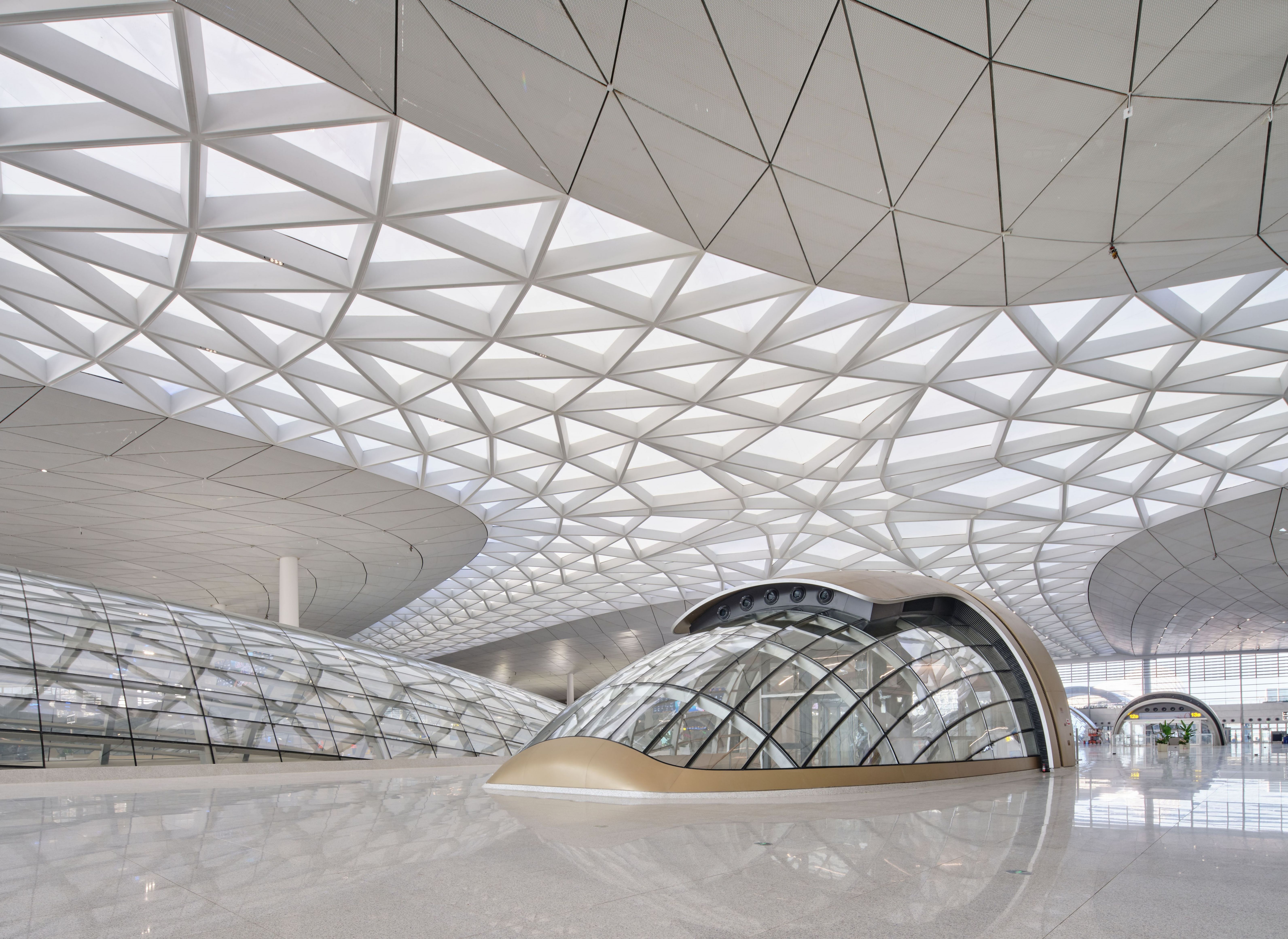
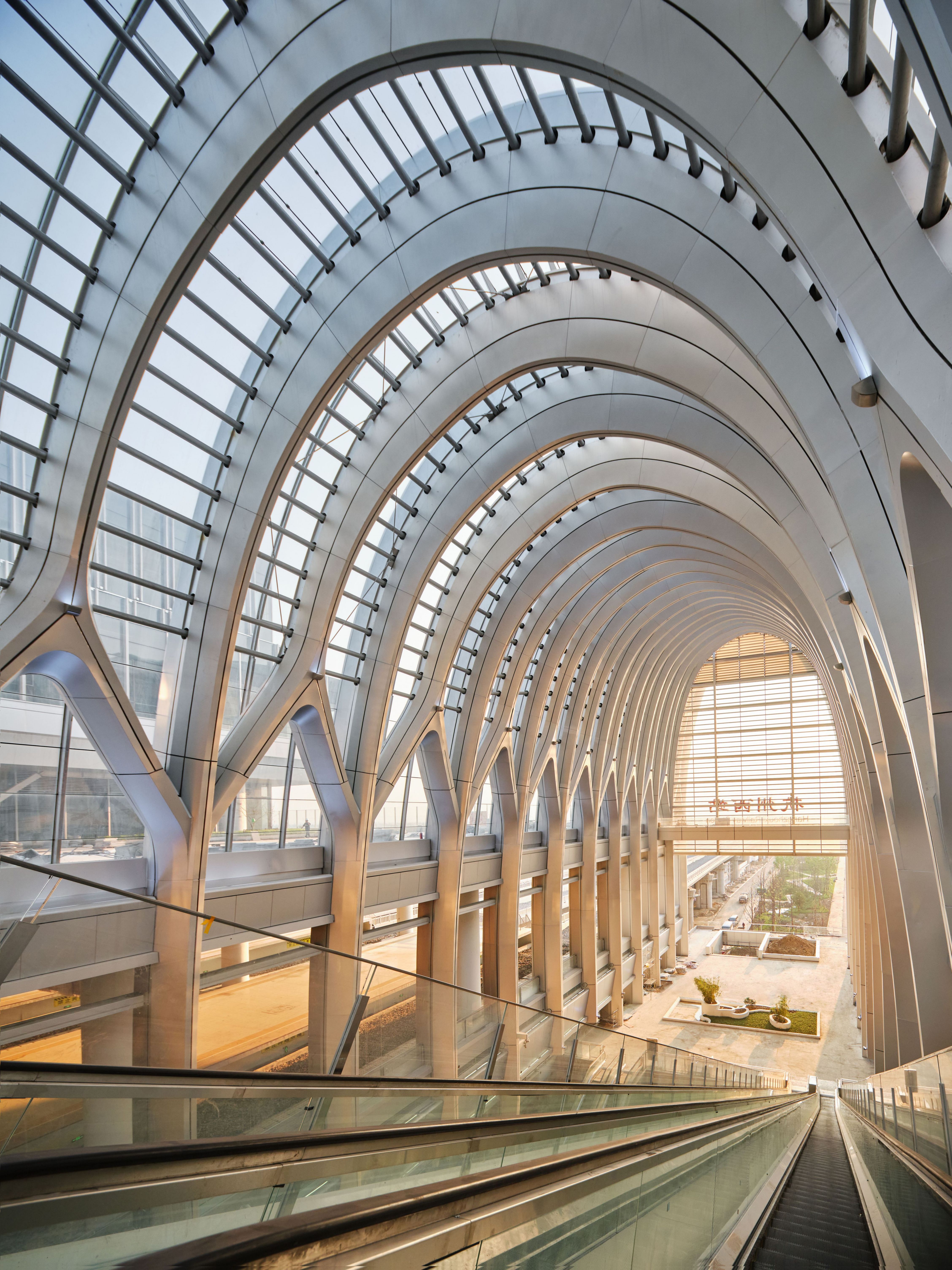 The West Railway Station Hub Complex in Hangzhou reimagines the traditional transit hub, blending innovative design with the cultural and geographical essence of the southern Yangtze River region. Inspired by the concept of “Cloud,” the project features elements like “Cloud Valley,” “Cloud Hall” and “Cloud Gate,” symbolizing the technological spirit of the Hangzhou West Innovation Corridor while enhancing connectivity and efficiency.
The West Railway Station Hub Complex in Hangzhou reimagines the traditional transit hub, blending innovative design with the cultural and geographical essence of the southern Yangtze River region. Inspired by the concept of “Cloud,” the project features elements like “Cloud Valley,” “Cloud Hall” and “Cloud Gate,” symbolizing the technological spirit of the Hangzhou West Innovation Corridor while enhancing connectivity and efficiency.
A central entry corridor shortens passenger transit time, and arched dome skylights flood the space with natural light, creating a welcoming and energy-efficient environment. Integrating office and hotel functions above the canopy, the hub seamlessly connects business, travel and urban life, underscoring its role as a vital node in Hangzhou’s growth.
Lorient Bretagne-Sud Railway Station
By Arep Group, Lorient, France
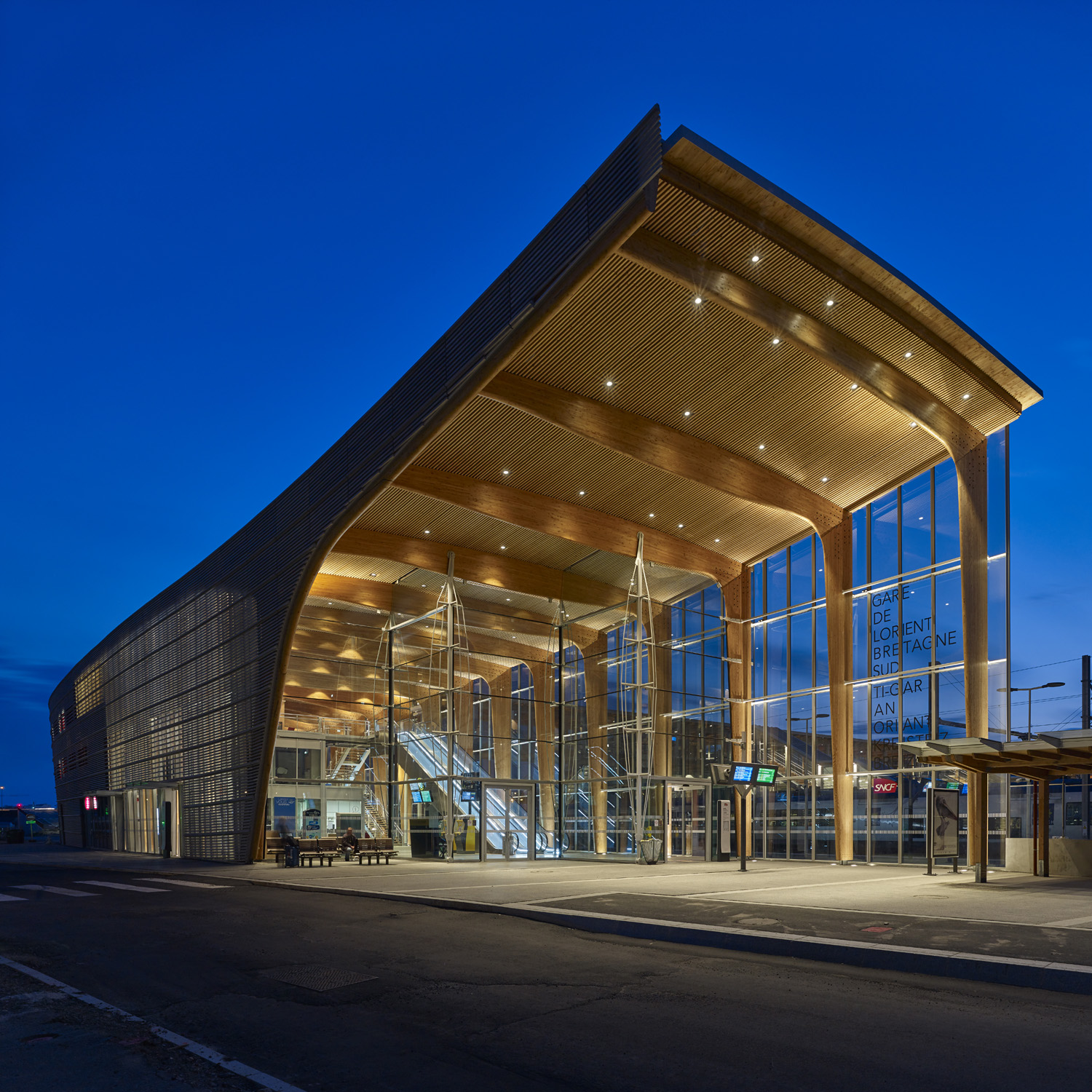
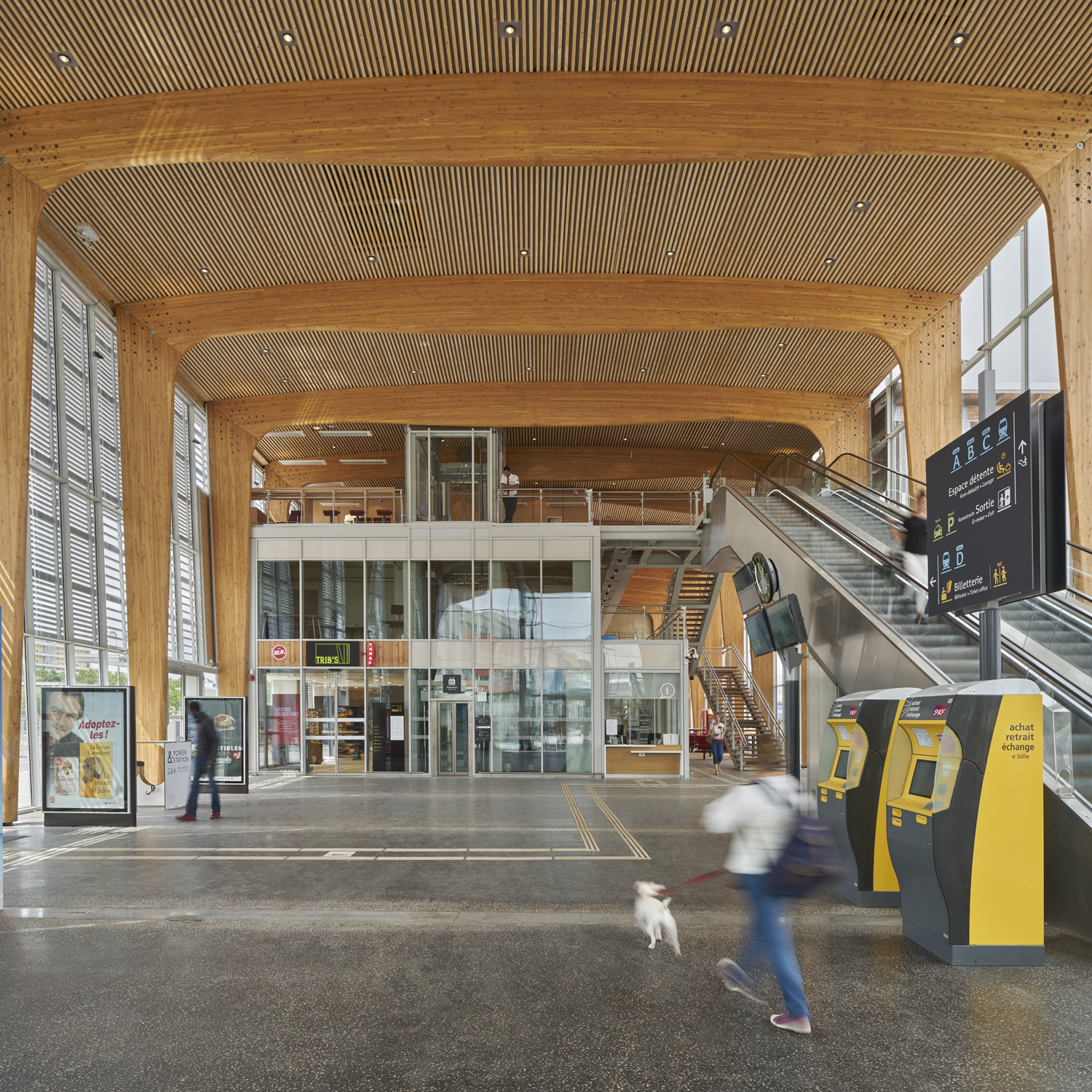 The Lorient multimodal hub, part of the “Bretagne à Grande Vitesse” project, connects the city to Paris and regional destinations through a high-speed rail network while reinforcing its urban fabric. Positioned near the city center, the station integrates rail, buses and pedestrian pathways, including an urban walkway linking the Kerentrech district to central Lorient.
The Lorient multimodal hub, part of the “Bretagne à Grande Vitesse” project, connects the city to Paris and regional destinations through a high-speed rail network while reinforcing its urban fabric. Positioned near the city center, the station integrates rail, buses and pedestrian pathways, including an urban walkway linking the Kerentrech district to central Lorient.
The design reflects the city’s shipbuilding heritage with a striking timber portal frame and facades inspired by Lorient’s architectural traditions, blending stone, concrete and fiber-reinforced materials. Large glazed sections provide natural light and views of key urban and historic areas, creating a dynamic and efficient transit hub tailored to the city’s unique identity and future growth.
Salvador Bahia Metro Station
By JBMC Architects, Salvador, Brazil
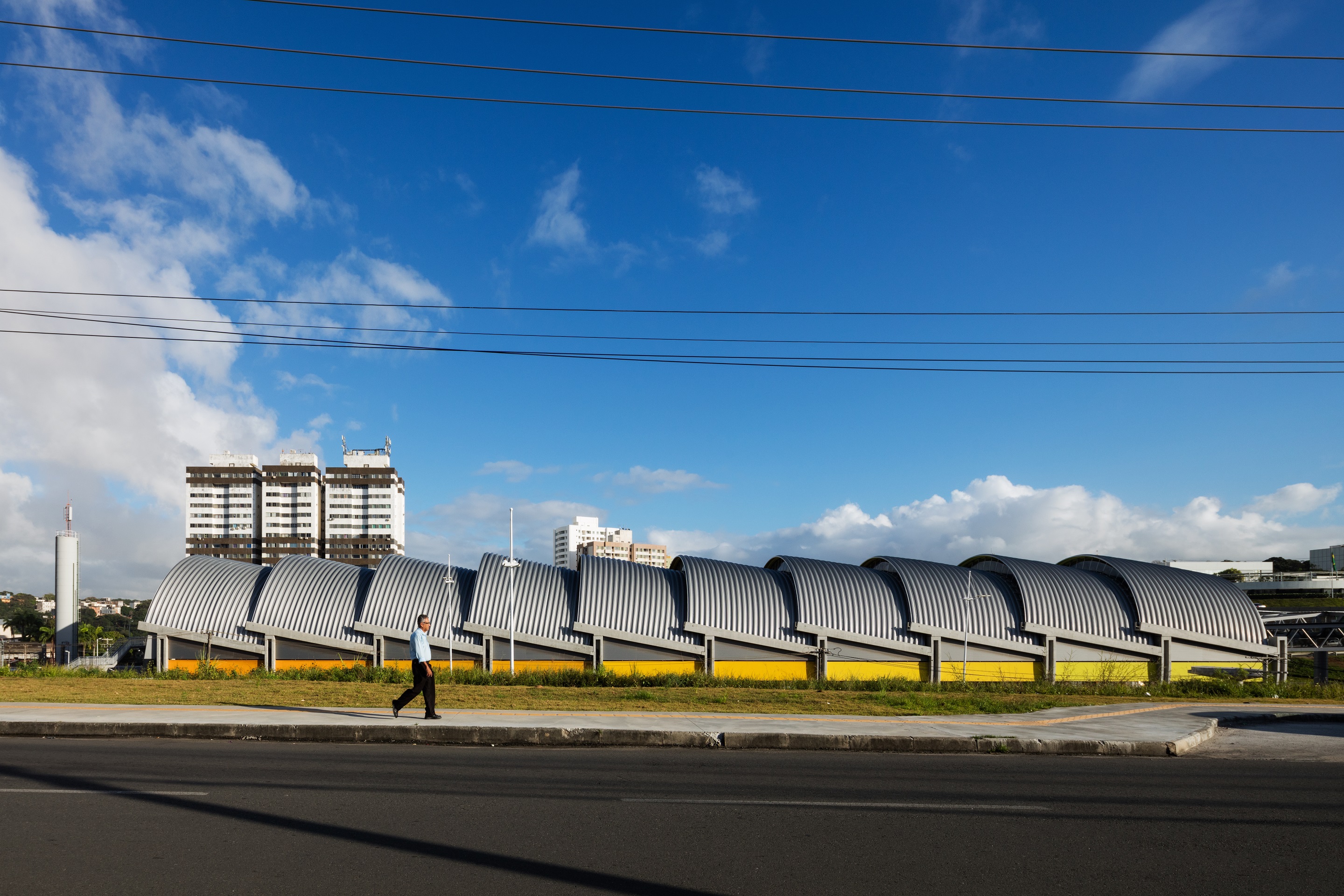
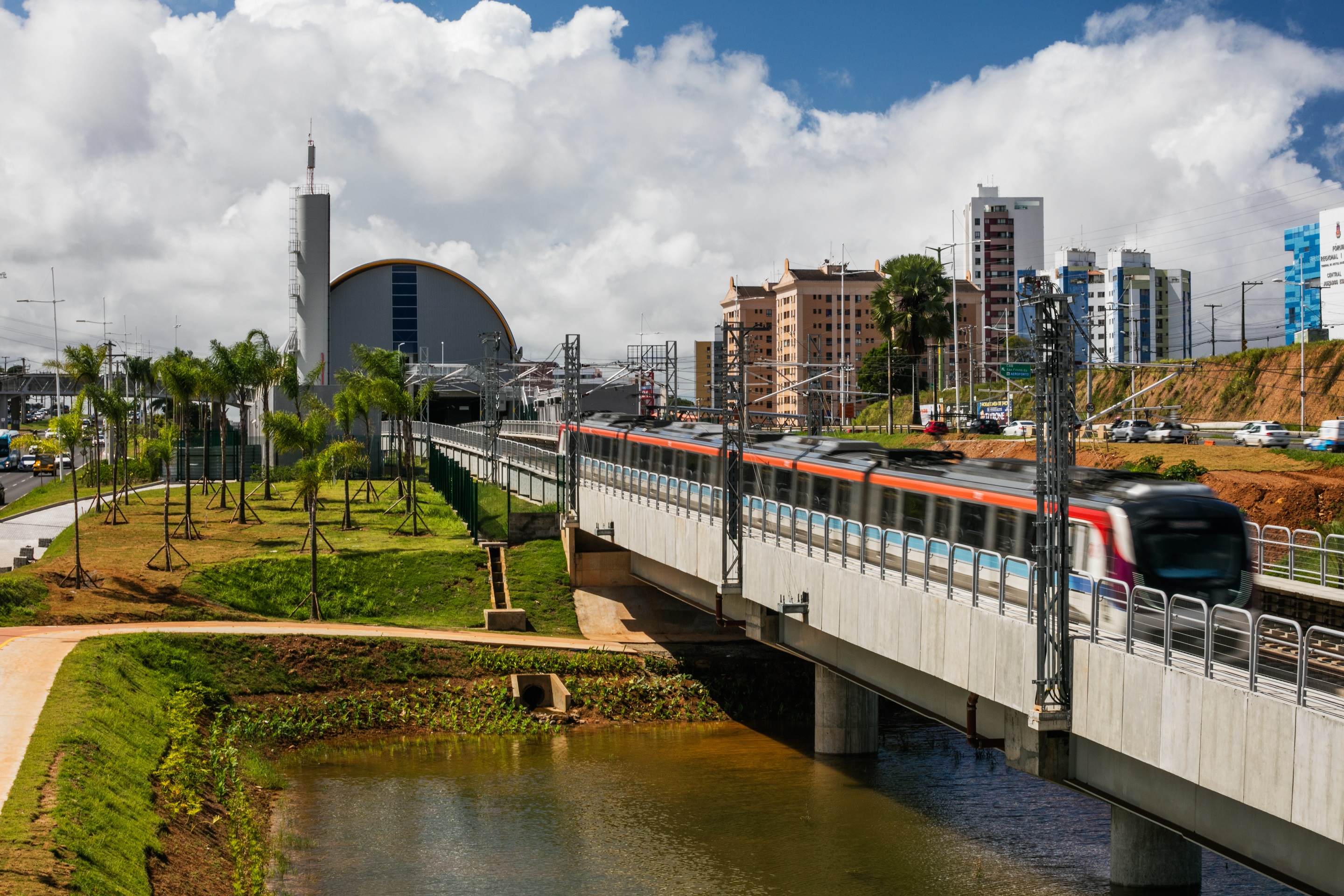 The Salvador Metro Line 2 transforms urban mobility in Brazil’s first capital by addressing the city’s unique geography of hills and valleys while honoring its rich cultural heritage. Designed to ease traffic congestion and connect key areas, the project includes 12 metro stations, three bus terminals, and a landscaped corridor with parks and bike paths along the central Paralela Avenue.
The Salvador Metro Line 2 transforms urban mobility in Brazil’s first capital by addressing the city’s unique geography of hills and valleys while honoring its rich cultural heritage. Designed to ease traffic congestion and connect key areas, the project includes 12 metro stations, three bus terminals, and a landscaped corridor with parks and bike paths along the central Paralela Avenue.
Each station balances site-specific conditions with a cohesive system design, featuring sustainable prefabricated construction, natural ventilation and shaded areas to suit Salvador’s tropical climate. The vaulted roofs and vibrant design ensure the stations serve as functional transit hubs while acting as striking landmarks that integrate seamlessly into Salvador’s cultural and urban landscape.
Transport Hub
By RYSY Architekci, Solec Kujawski, Poland
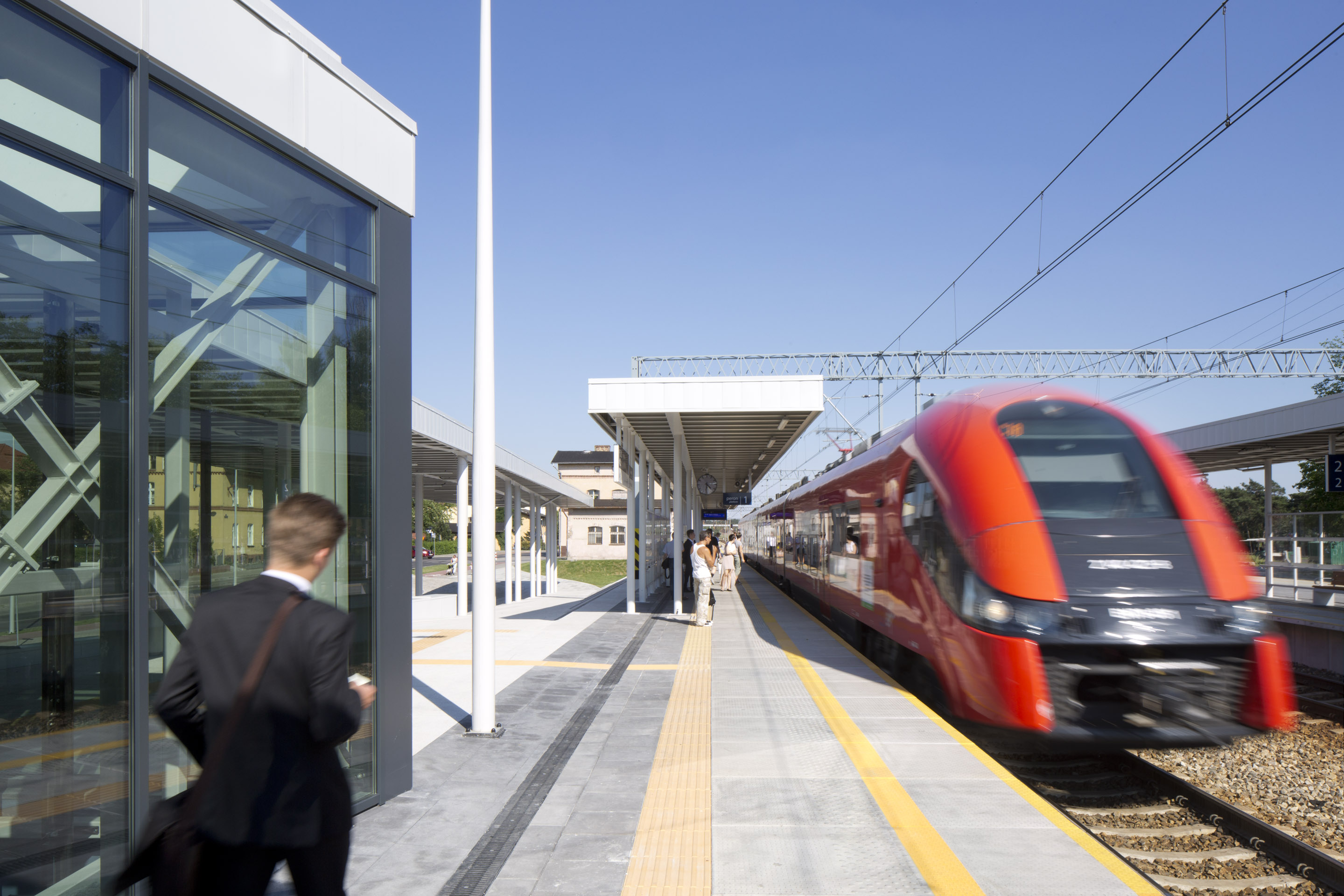
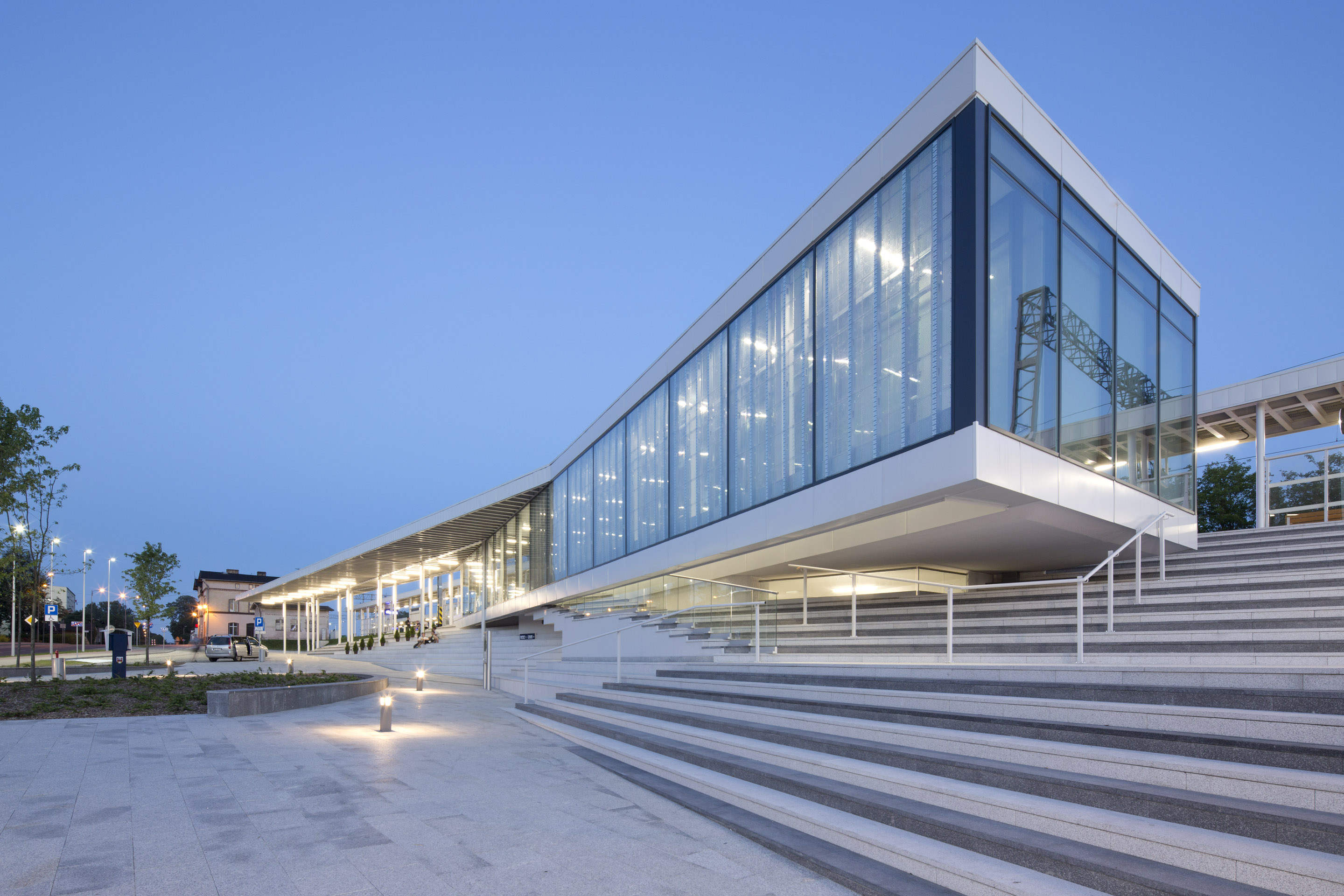
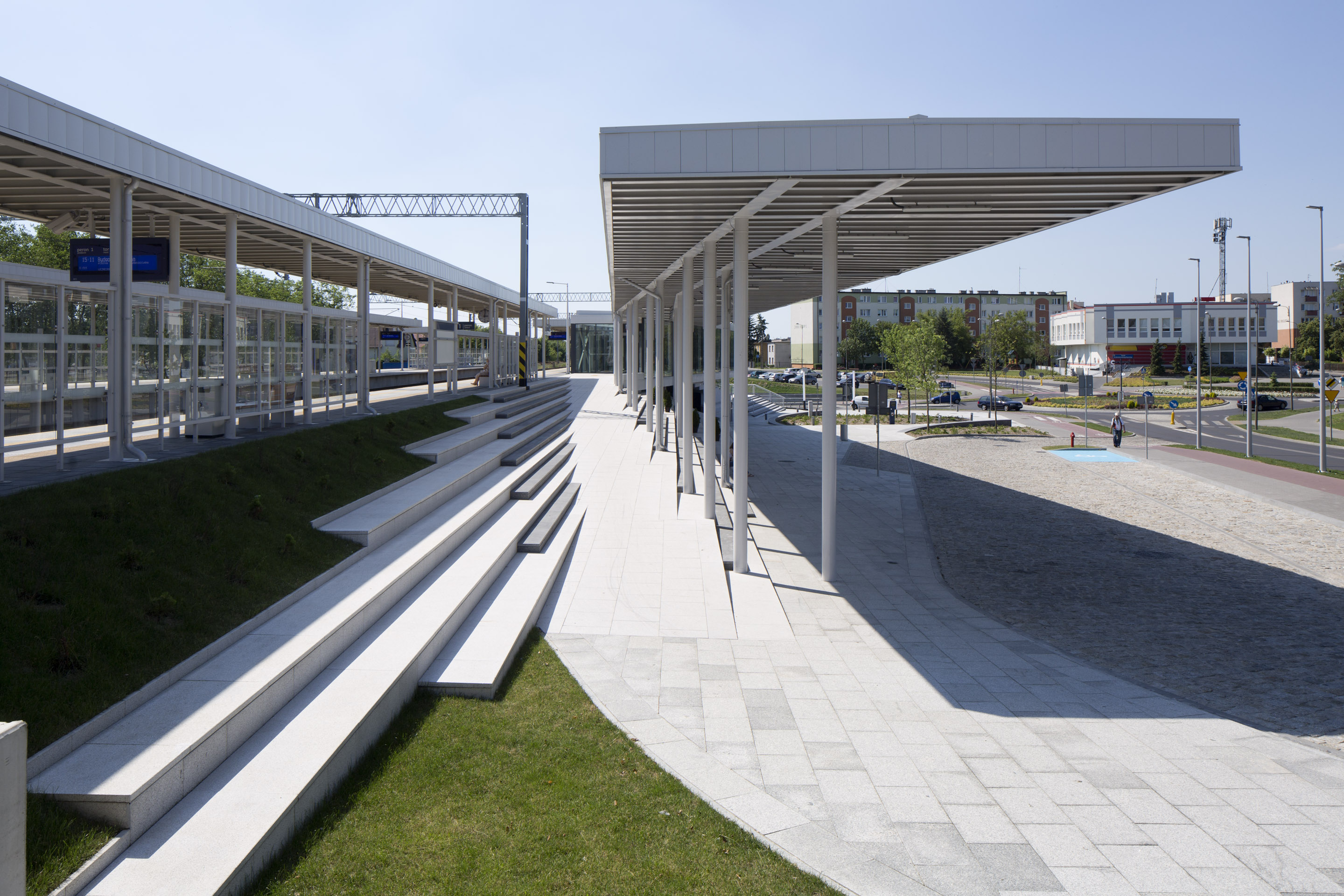 The Solec Kujawski transport hub, completed in 2016 as part of Poland’s BiT City high-speed rail network, seamlessly integrates into its local landscape while connecting the region’s capital cities, Bydgoszcz and Toru?. Designed by RYSY Architekci, the hub transforms an area of fragmented urban elements and a small hillside with an old railway platform into a cohesive and functional space.
The Solec Kujawski transport hub, completed in 2016 as part of Poland’s BiT City high-speed rail network, seamlessly integrates into its local landscape while connecting the region’s capital cities, Bydgoszcz and Toru?. Designed by RYSY Architekci, the hub transforms an area of fragmented urban elements and a small hillside with an old railway platform into a cohesive and functional space.
A unified roof covers its key facilities, including a bus station, railway platforms and traveler services, while the sloped trackway has been reimagined as a green amphitheater with seating, enhancing the public realm. With its light and simple design, the hub not only supports efficient transportation but also serves as a welcoming urban square, blending harmoniously into the city’s fabric and offering a vibrant space for both passengers and the community.
Pioneer Village Subway Station and Bus Terminal
By Arcadis, Toronto, Canada
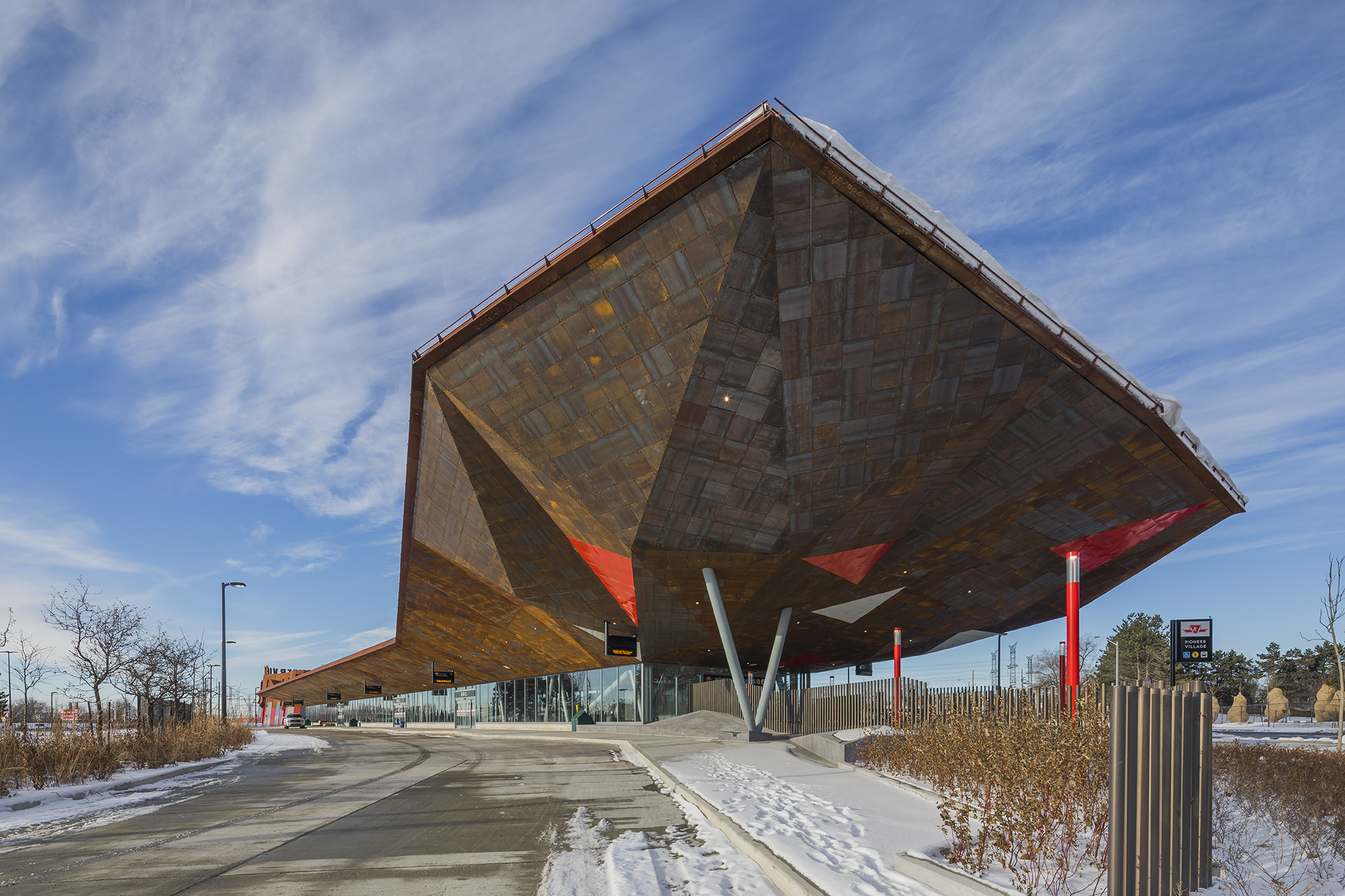
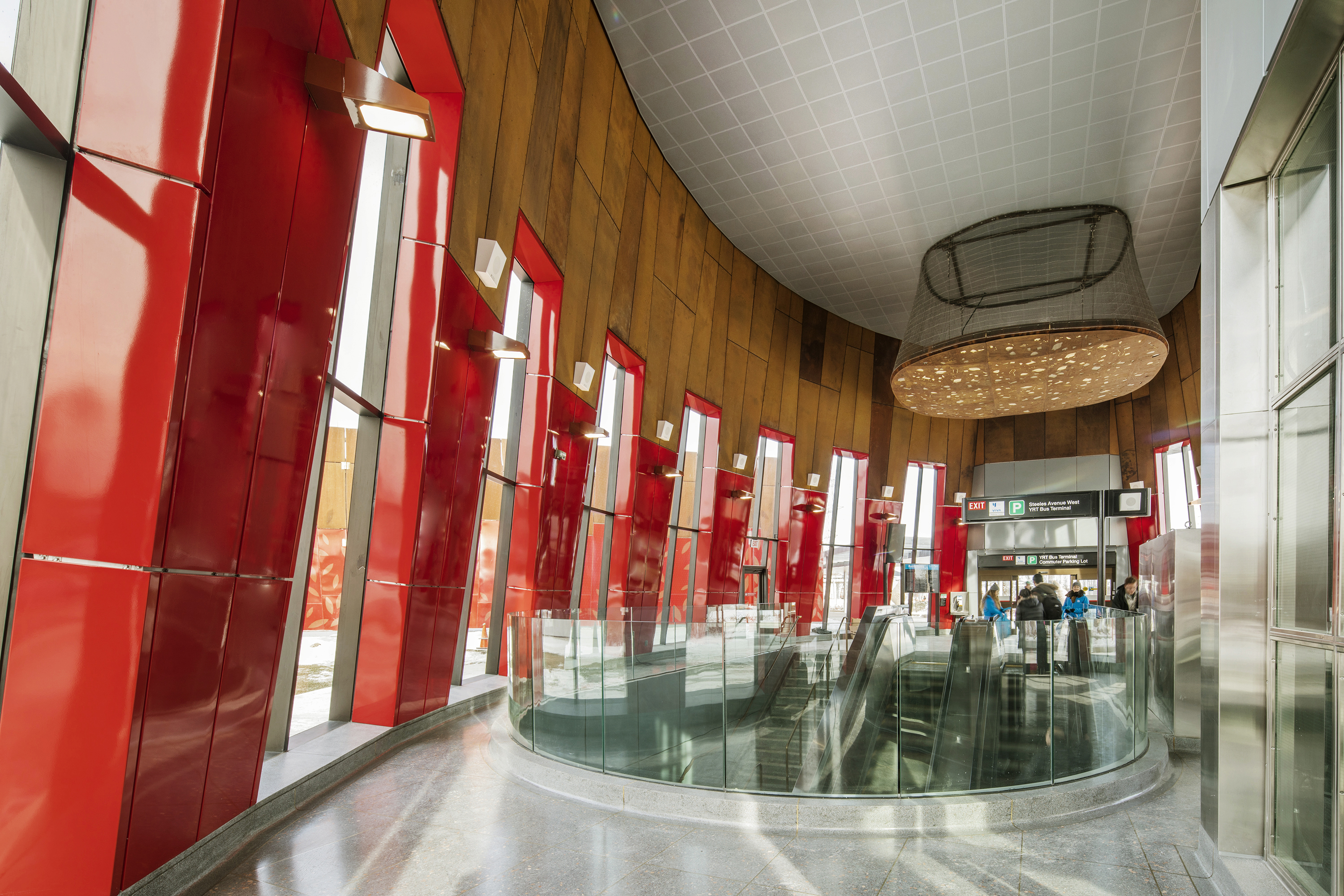 Pioneer Village Station, part of the Toronto-York Spadina Subway Extension, serves as a striking civic landmark at the northwest corner of York University Campus, bridging Toronto and York Region. Designed to revitalize an underserved area and support future development, the station maximizes pedestrian access and visibility with its mirrored sculptural entrances spanning Steeles Avenue West.
Pioneer Village Station, part of the Toronto-York Spadina Subway Extension, serves as a striking civic landmark at the northwest corner of York University Campus, bridging Toronto and York Region. Designed to revitalize an underserved area and support future development, the station maximizes pedestrian access and visibility with its mirrored sculptural entrances spanning Steeles Avenue West.
The design, led by IBI Group, LEA Consulting Ltd., and WSP with input from Will Alsop, features weathering steel facades and a dramatic underground concourse. The concourse reimagines traditional station design with a flowing, column-supported space that guides passengers seamlessly from platform to entrance, creating a unified architectural experience tailored to its urban context.
Architects: Want to have your project featured? Showcase your work through Architizer and sign up for our inspirational newsletters.The post Designing for the Future: How Today’s Tactical Transit Hubs Are Shaping Tomorrow’s Cities appeared first on Journal.

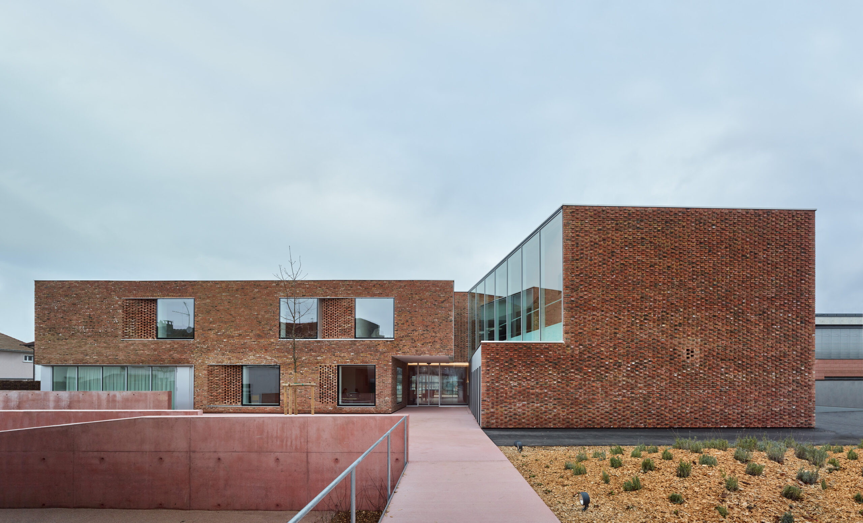
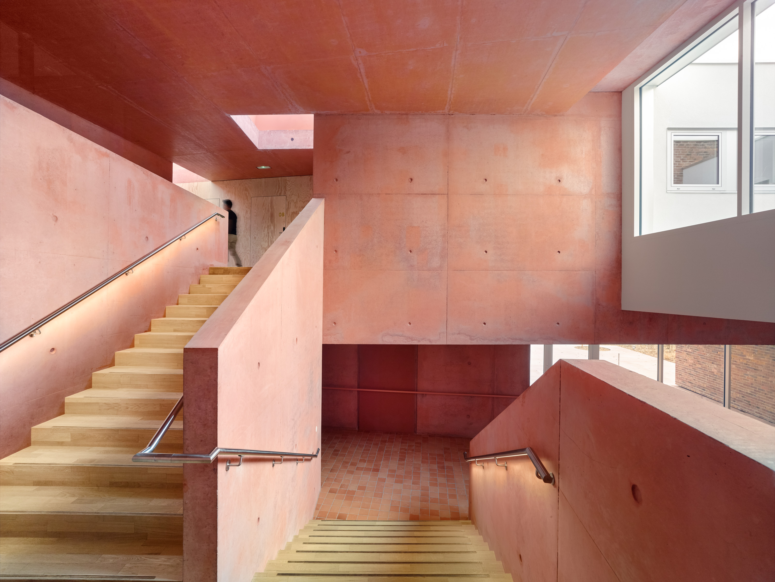
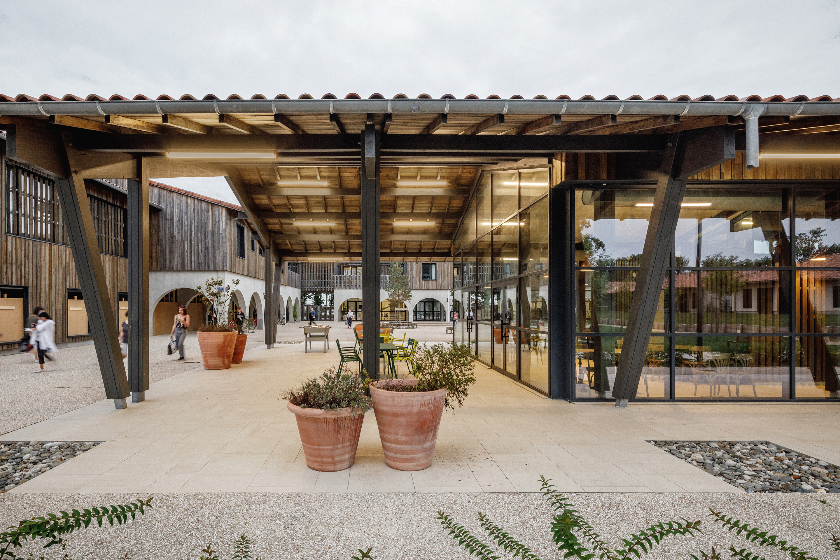
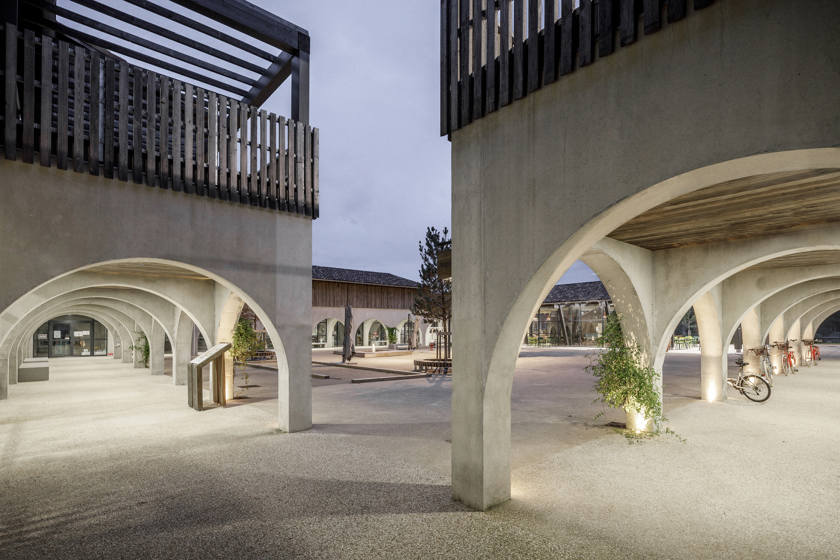
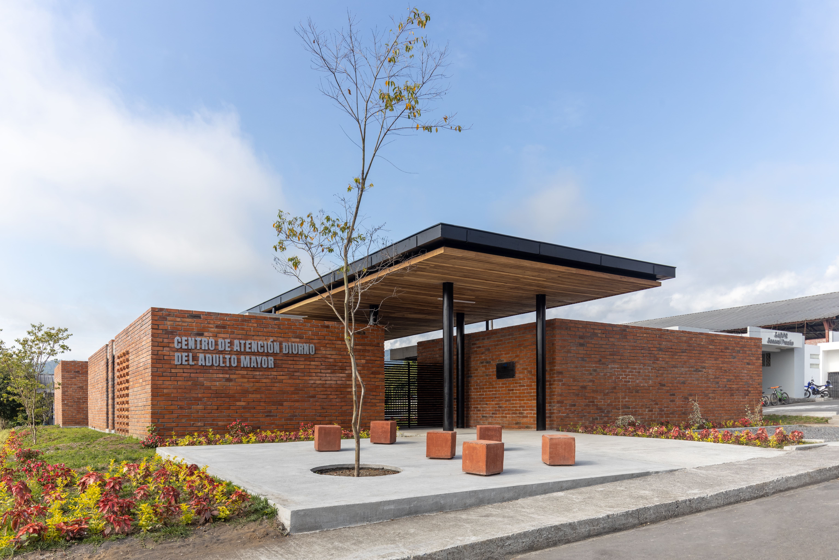
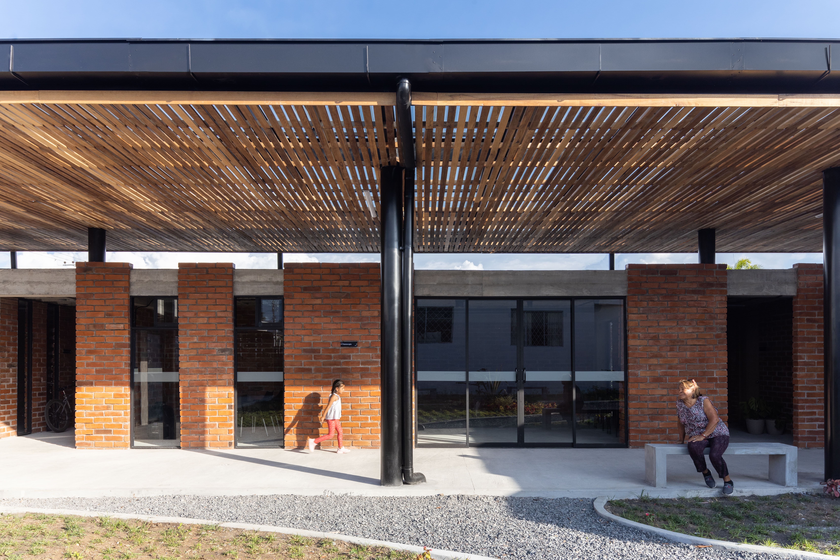
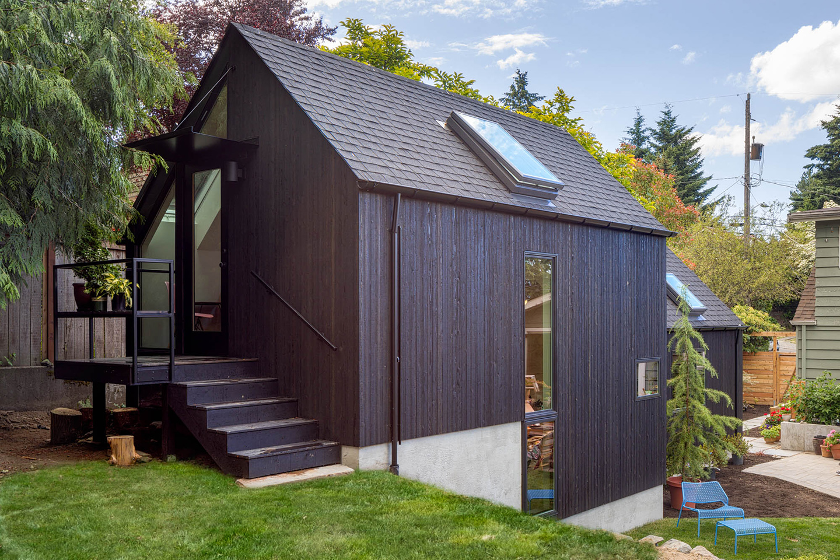
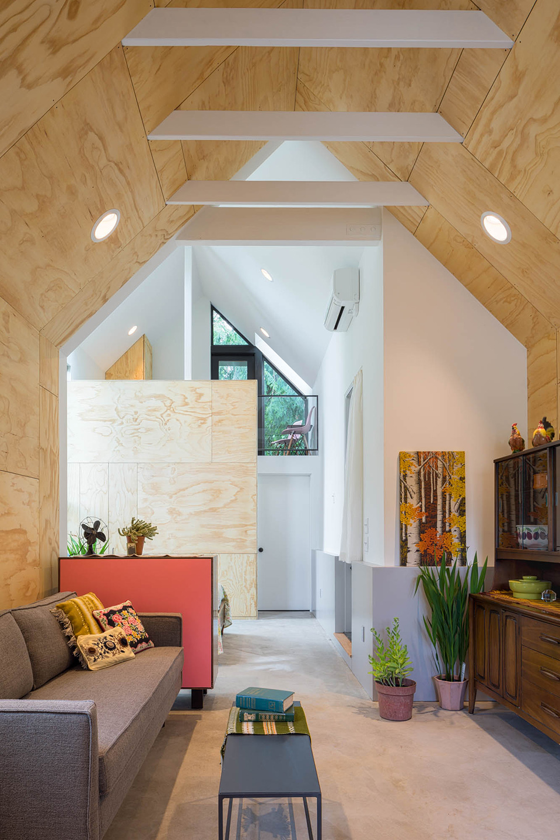 Best Practice Architecture’s “Granny Pad” offers a smart, multigenerational solution for supporting elderly family members in dense urban settings like Seattle. Originally a garage, this 571-square-foot (53-square-meter) dwelling was transformed into a single-level, accessible living space tailored to meet the needs of an aging adult while maintaining family privacy. Features include a kitchen, living area, bedroom, bathroom and ample daylight from strategically placed windows and skylights. The flexible design considers future use as a rental or studio, making the compact space adaptable for years to come.
Best Practice Architecture’s “Granny Pad” offers a smart, multigenerational solution for supporting elderly family members in dense urban settings like Seattle. Originally a garage, this 571-square-foot (53-square-meter) dwelling was transformed into a single-level, accessible living space tailored to meet the needs of an aging adult while maintaining family privacy. Features include a kitchen, living area, bedroom, bathroom and ample daylight from strategically placed windows and skylights. The flexible design considers future use as a rental or studio, making the compact space adaptable for years to come.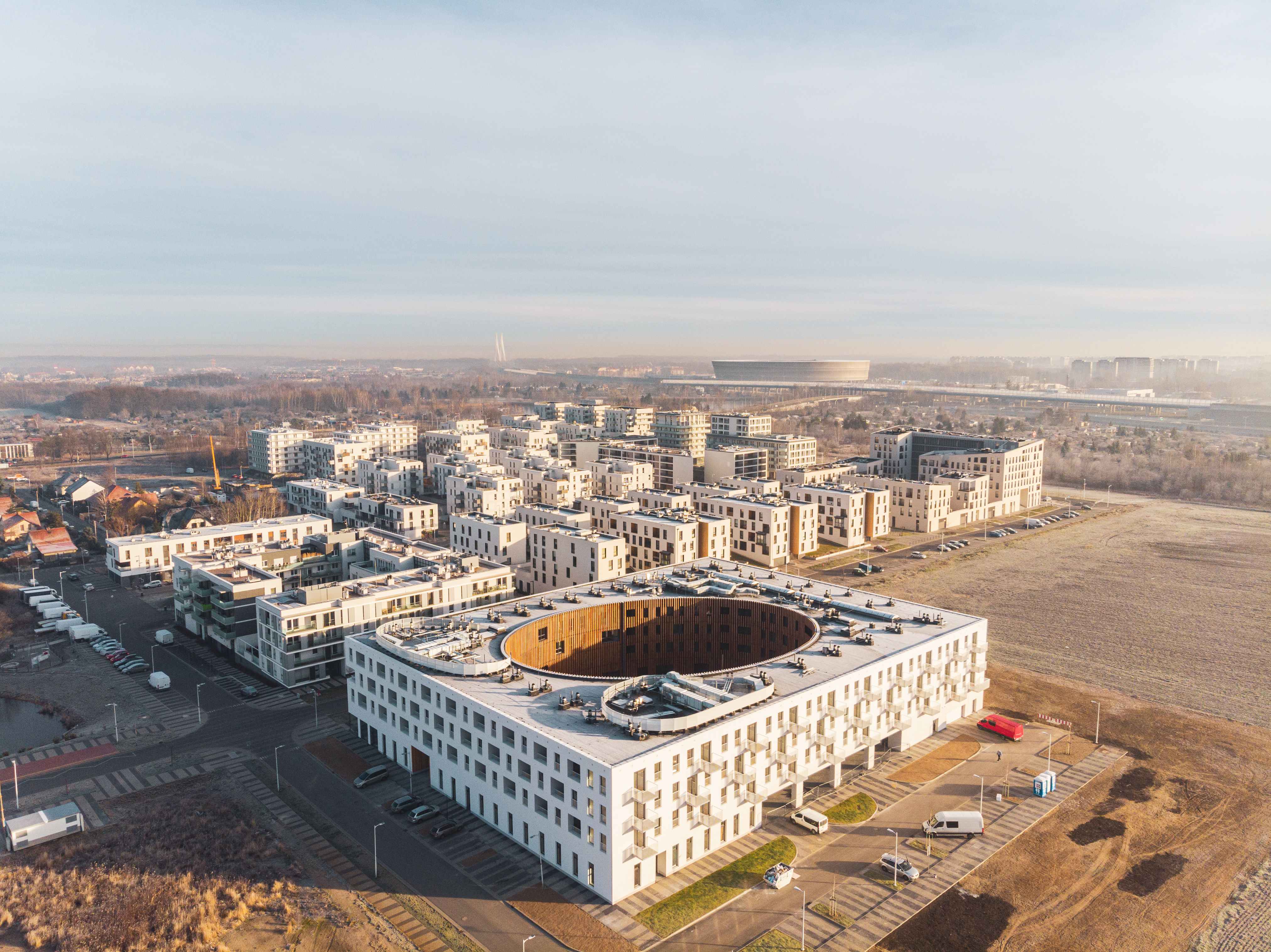
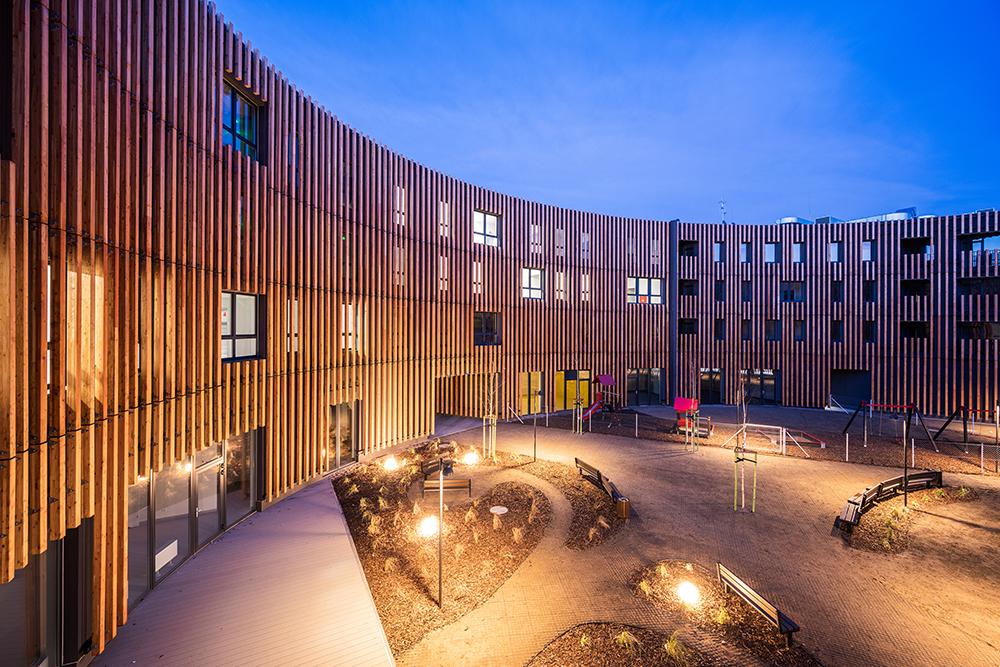 The Multigenerational House is a social housing project designed to support residents of all ages, with particular focus on elderly and disabled individuals. It offers 117 apartments, combining senior flats with care services, rental units for young families and a nursery school on the ground floor. The building’s U-shaped design fosters community and connection, with a spacious, green courtyard that includes recreational spaces for seniors, a gym area and playgrounds. Independent access points for seniors and families allow for flexible, adaptable living while promoting intergenerational interaction and mutual support.
The Multigenerational House is a social housing project designed to support residents of all ages, with particular focus on elderly and disabled individuals. It offers 117 apartments, combining senior flats with care services, rental units for young families and a nursery school on the ground floor. The building’s U-shaped design fosters community and connection, with a spacious, green courtyard that includes recreational spaces for seniors, a gym area and playgrounds. Independent access points for seniors and families allow for flexible, adaptable living while promoting intergenerational interaction and mutual support.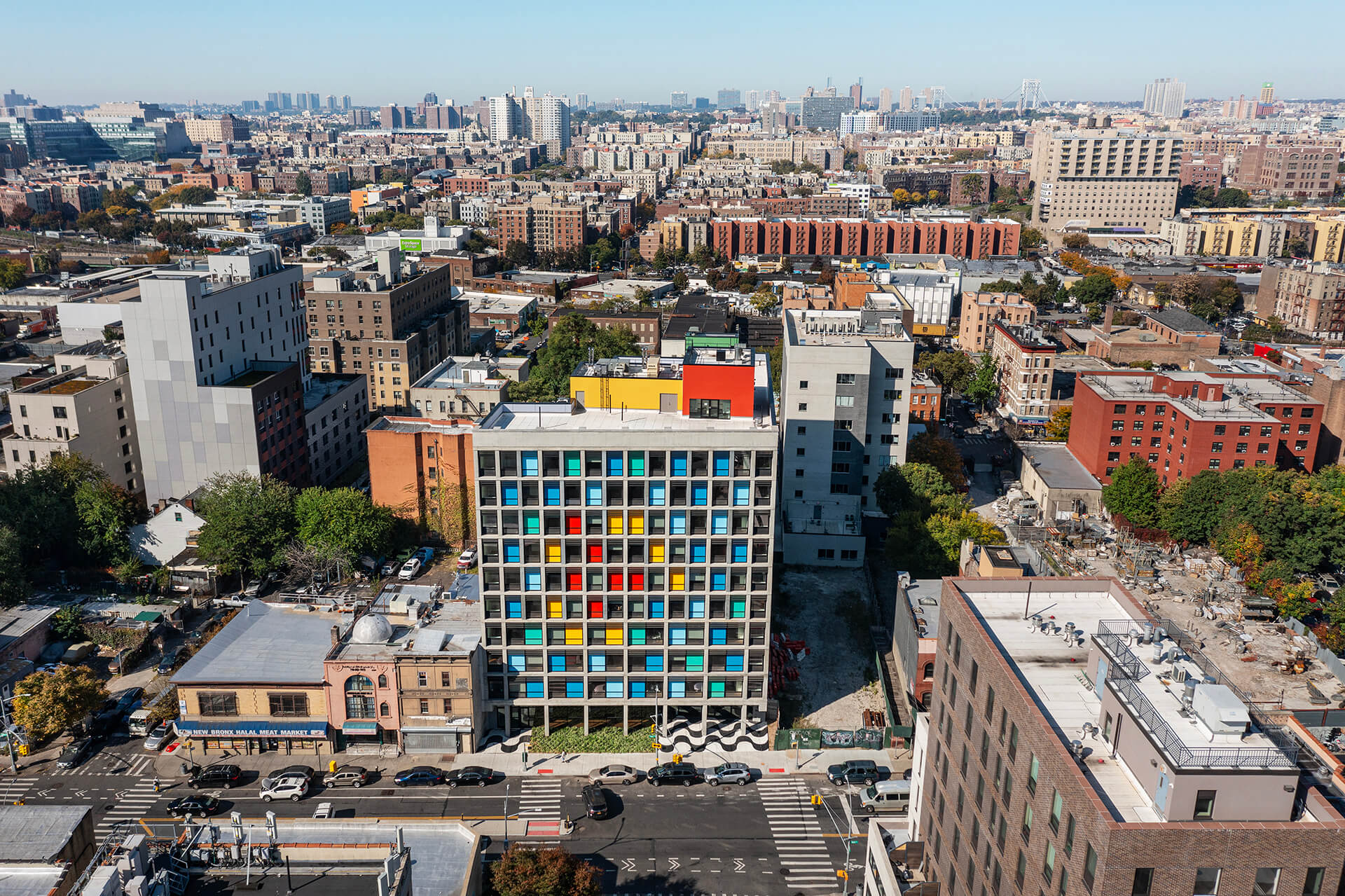
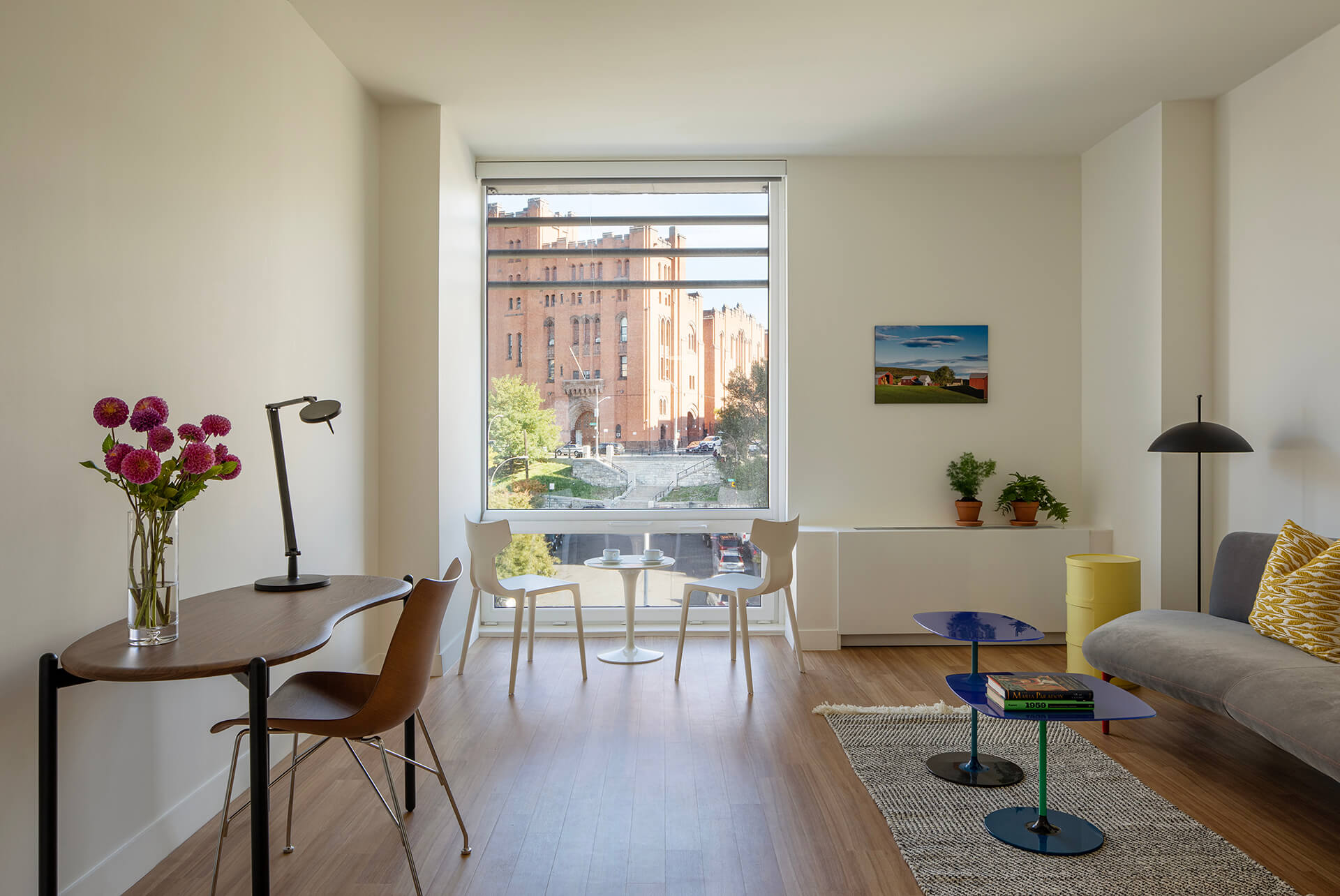
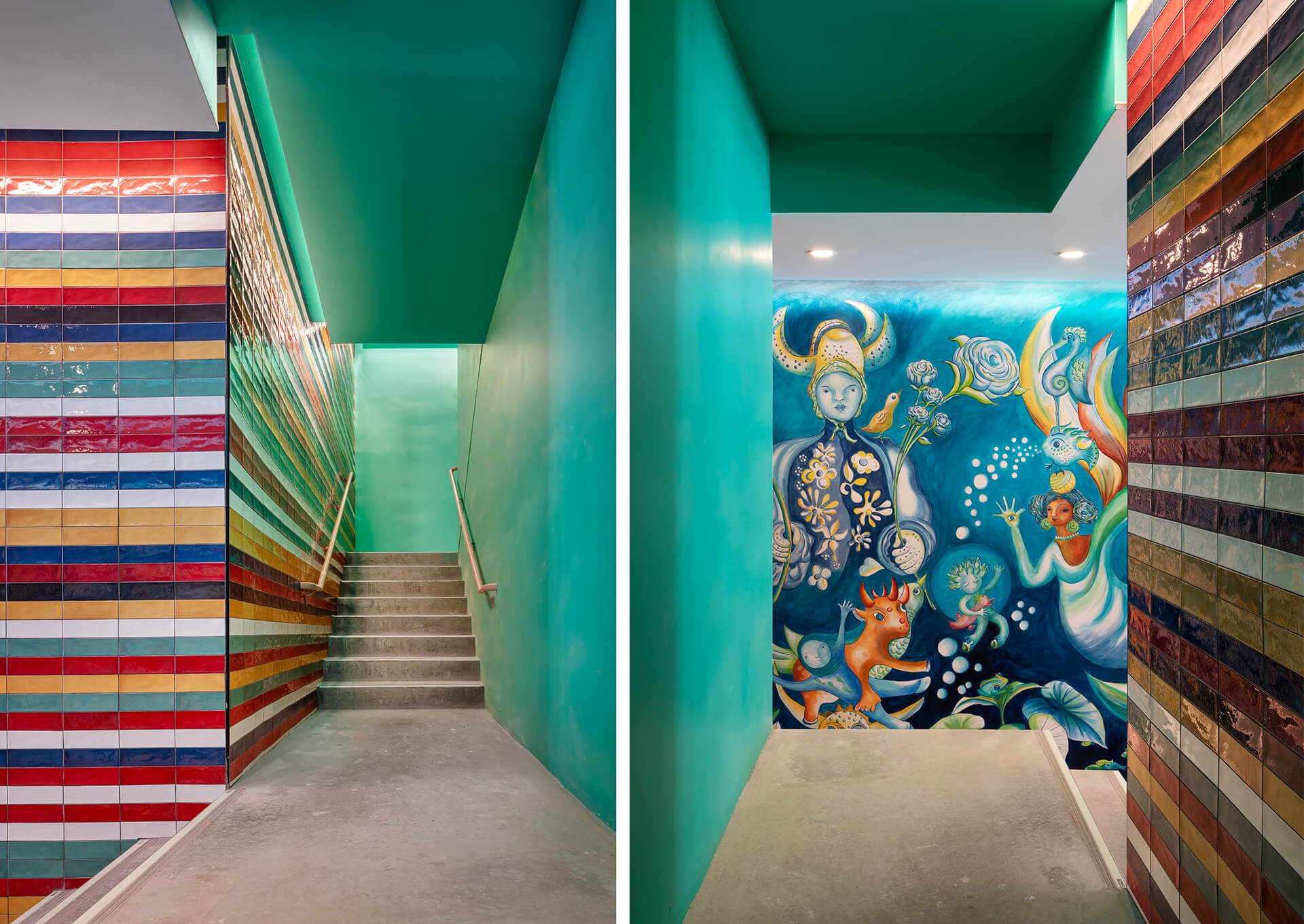 El Borinquen Residence, a 90,000-square-foot (8,360-square-meter) supportive housing development by Comunilife, combines art and Latin American cultural elements to foster a vibrant, inclusive community, particularly for seniors and aging adults. The building’s design includes 148 apartments, with units dedicated to low-income seniors, youth aging out of foster care, and formerly homeless adults. Art is woven throughout, from a community gallery to murals by local artists, and bright colors in hallways help elderly residents orient themselves visually. Built to Enterprise Green Communities standards, it also features energy-efficient systems and sustainable materials for long-term quality of life.
El Borinquen Residence, a 90,000-square-foot (8,360-square-meter) supportive housing development by Comunilife, combines art and Latin American cultural elements to foster a vibrant, inclusive community, particularly for seniors and aging adults. The building’s design includes 148 apartments, with units dedicated to low-income seniors, youth aging out of foster care, and formerly homeless adults. Art is woven throughout, from a community gallery to murals by local artists, and bright colors in hallways help elderly residents orient themselves visually. Built to Enterprise Green Communities standards, it also features energy-efficient systems and sustainable materials for long-term quality of life.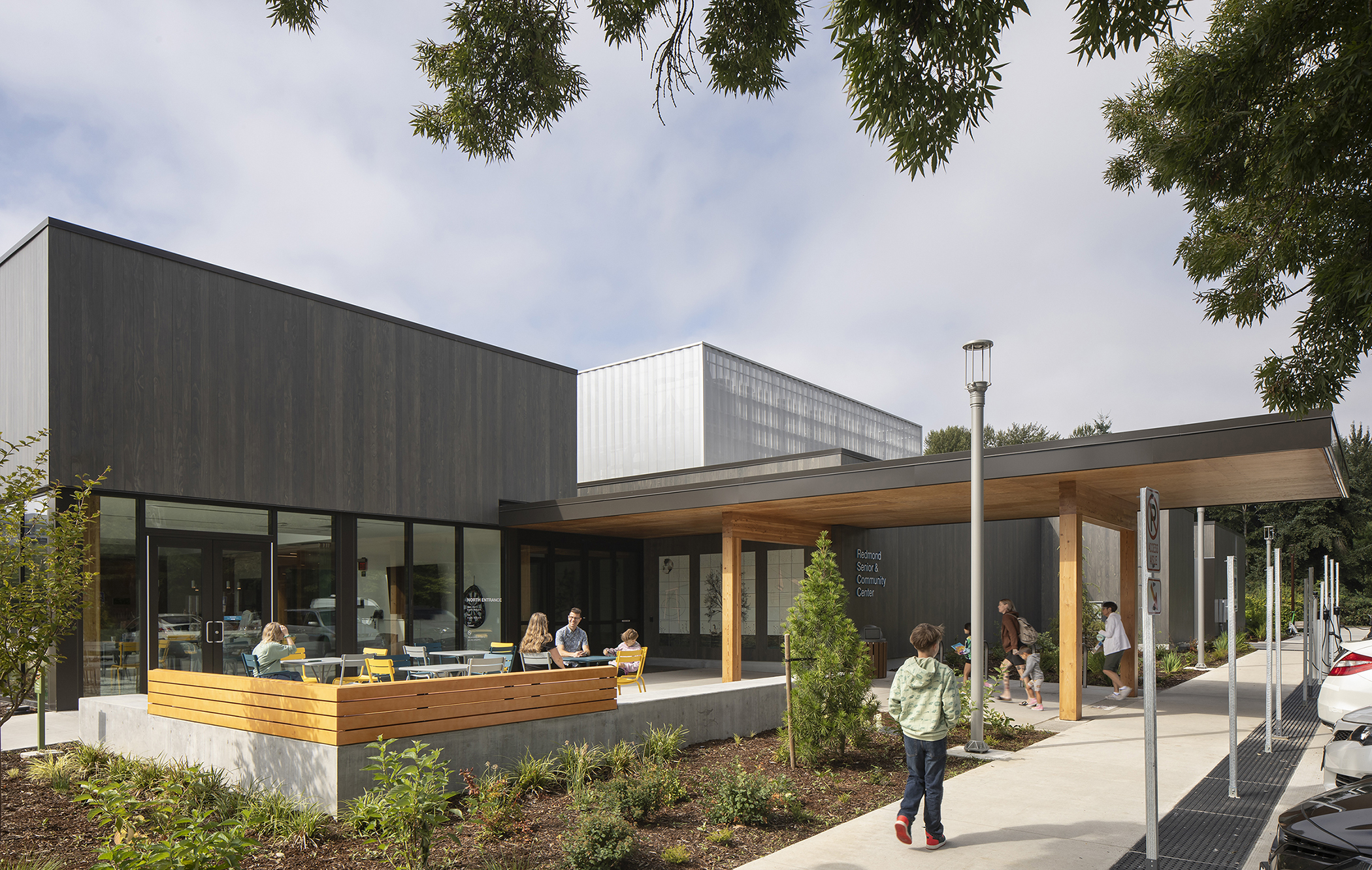
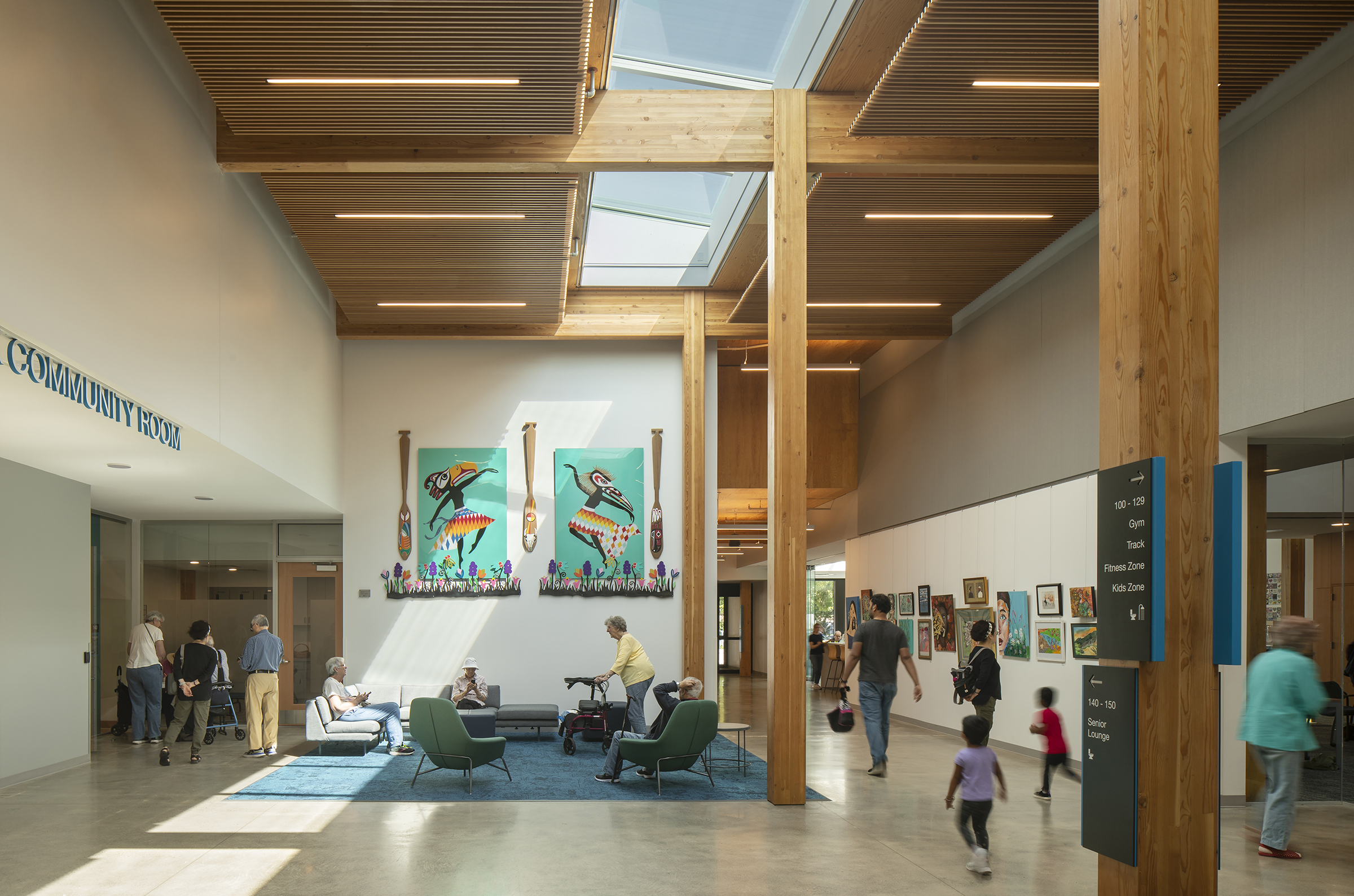
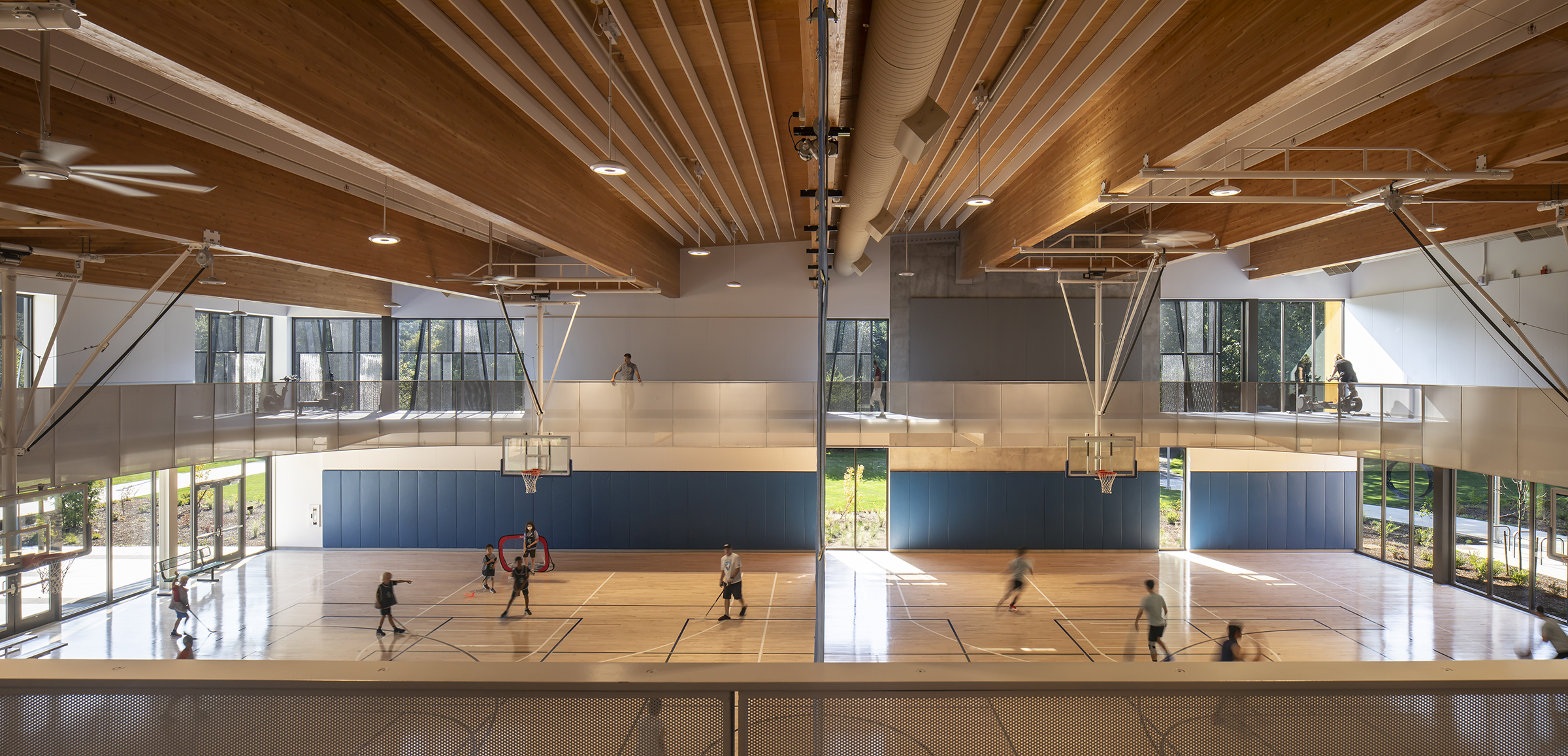 The new 52,000-square-foot (4,830-square-meter) Redmond Senior & Community Center, designed by Opsis Architecture and Johnston Architects, is a vibrant hub for health, wellness, and connection in Redmond, Washington. Crafted with seniors in mind, it includes dedicated spaces like a senior lounge, library and coffee counter, promoting social engagement and relaxation. The eco-friendly design uses mass plywood panels and air-source heat pumps to align with Redmond’s climate goals. With biophilic elements, expansive windows and flexible activity areas, this center fosters an inviting, inclusive environment for residents of all ages to gather, learn and thrive.
The new 52,000-square-foot (4,830-square-meter) Redmond Senior & Community Center, designed by Opsis Architecture and Johnston Architects, is a vibrant hub for health, wellness, and connection in Redmond, Washington. Crafted with seniors in mind, it includes dedicated spaces like a senior lounge, library and coffee counter, promoting social engagement and relaxation. The eco-friendly design uses mass plywood panels and air-source heat pumps to align with Redmond’s climate goals. With biophilic elements, expansive windows and flexible activity areas, this center fosters an inviting, inclusive environment for residents of all ages to gather, learn and thrive.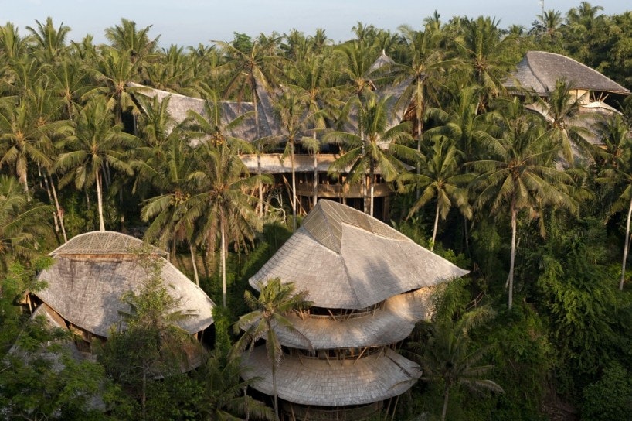

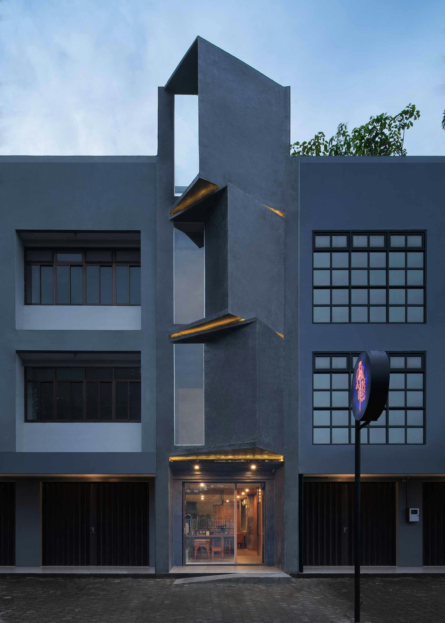

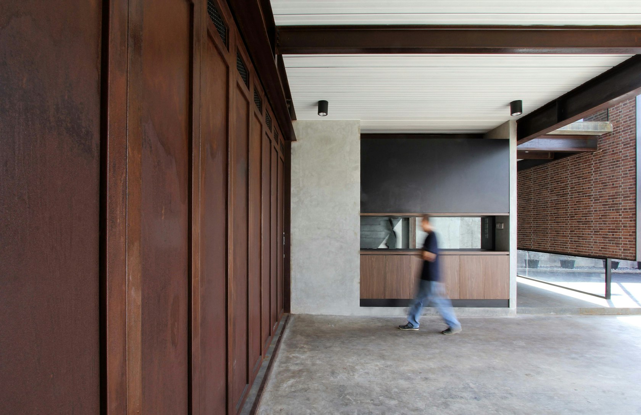

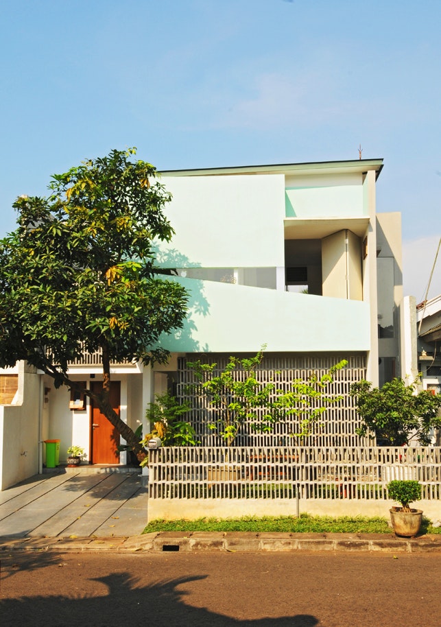

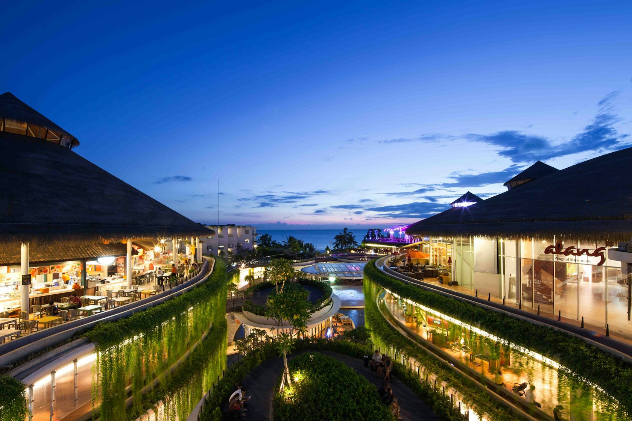

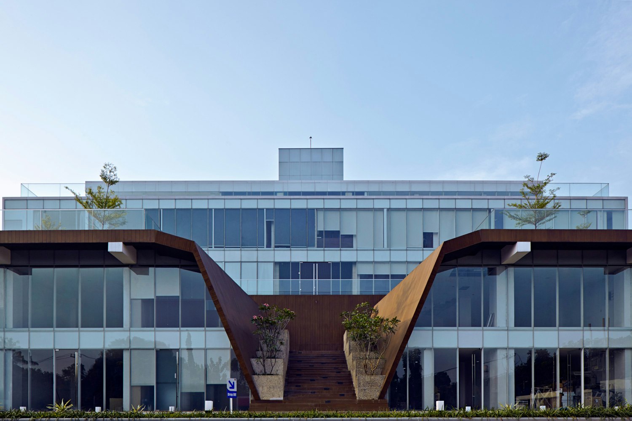





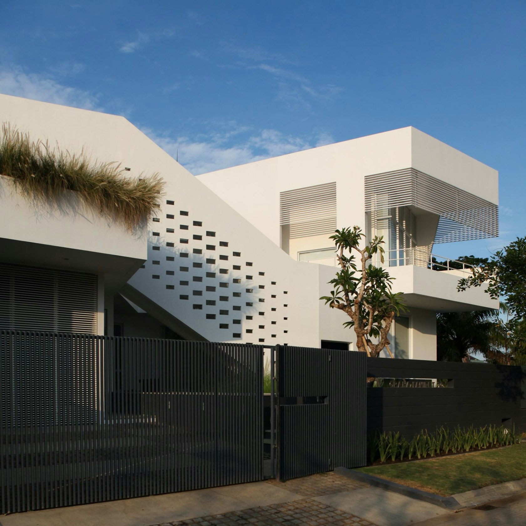

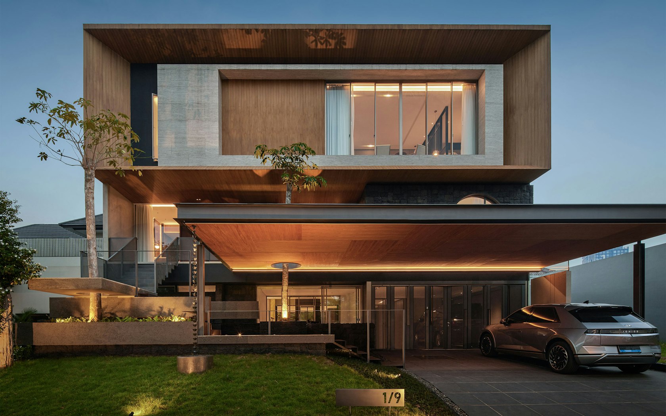
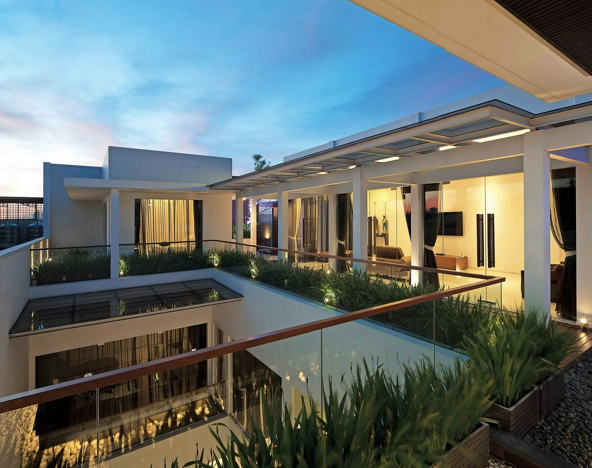



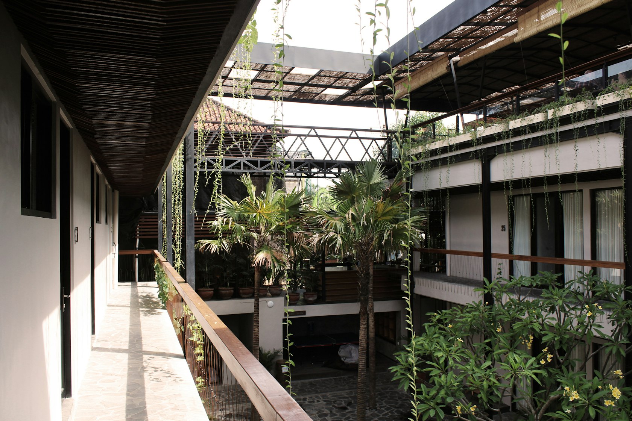



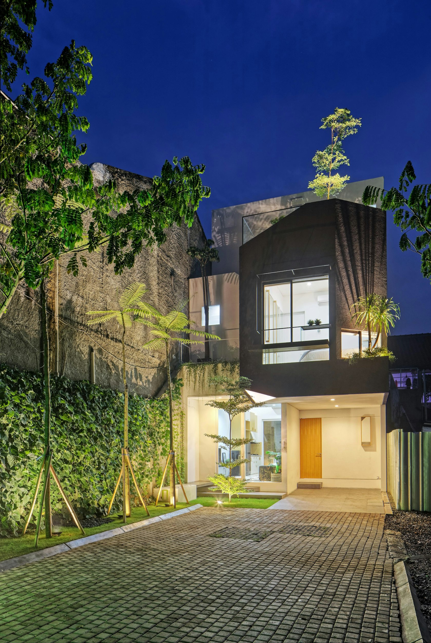

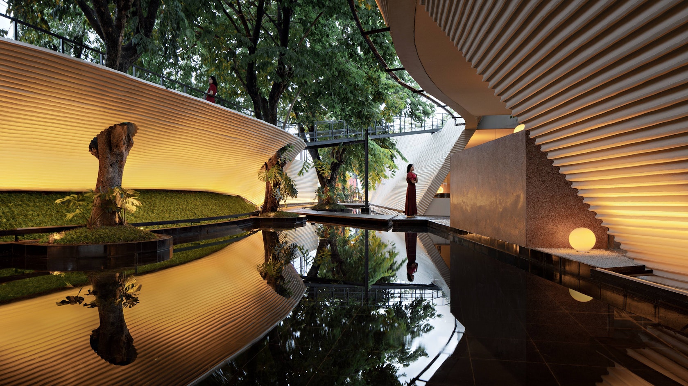

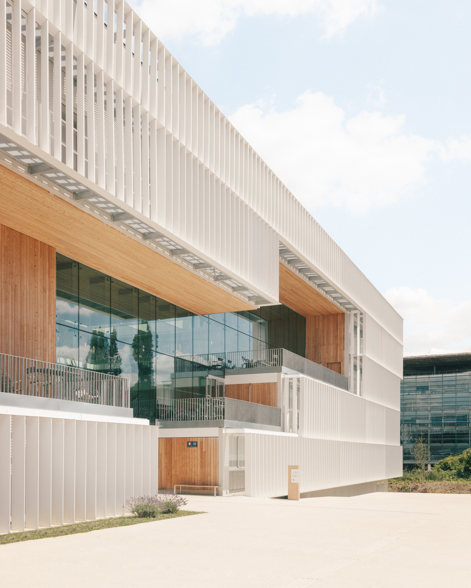
 This building reimagines the educational experience by combining carefully guided circulation with open, flexible spaces. Tiered levels create a variety of shared areas, including interior terraces, outdoor terraces and a stepped access to the amphitheaters, fostering collaboration and interaction between staff and students. The design emphasizes movement, encouraging users to explore and engage with the structure, promoting both work and well-being.
This building reimagines the educational experience by combining carefully guided circulation with open, flexible spaces. Tiered levels create a variety of shared areas, including interior terraces, outdoor terraces and a stepped access to the amphitheaters, fostering collaboration and interaction between staff and students. The design emphasizes movement, encouraging users to explore and engage with the structure, promoting both work and well-being.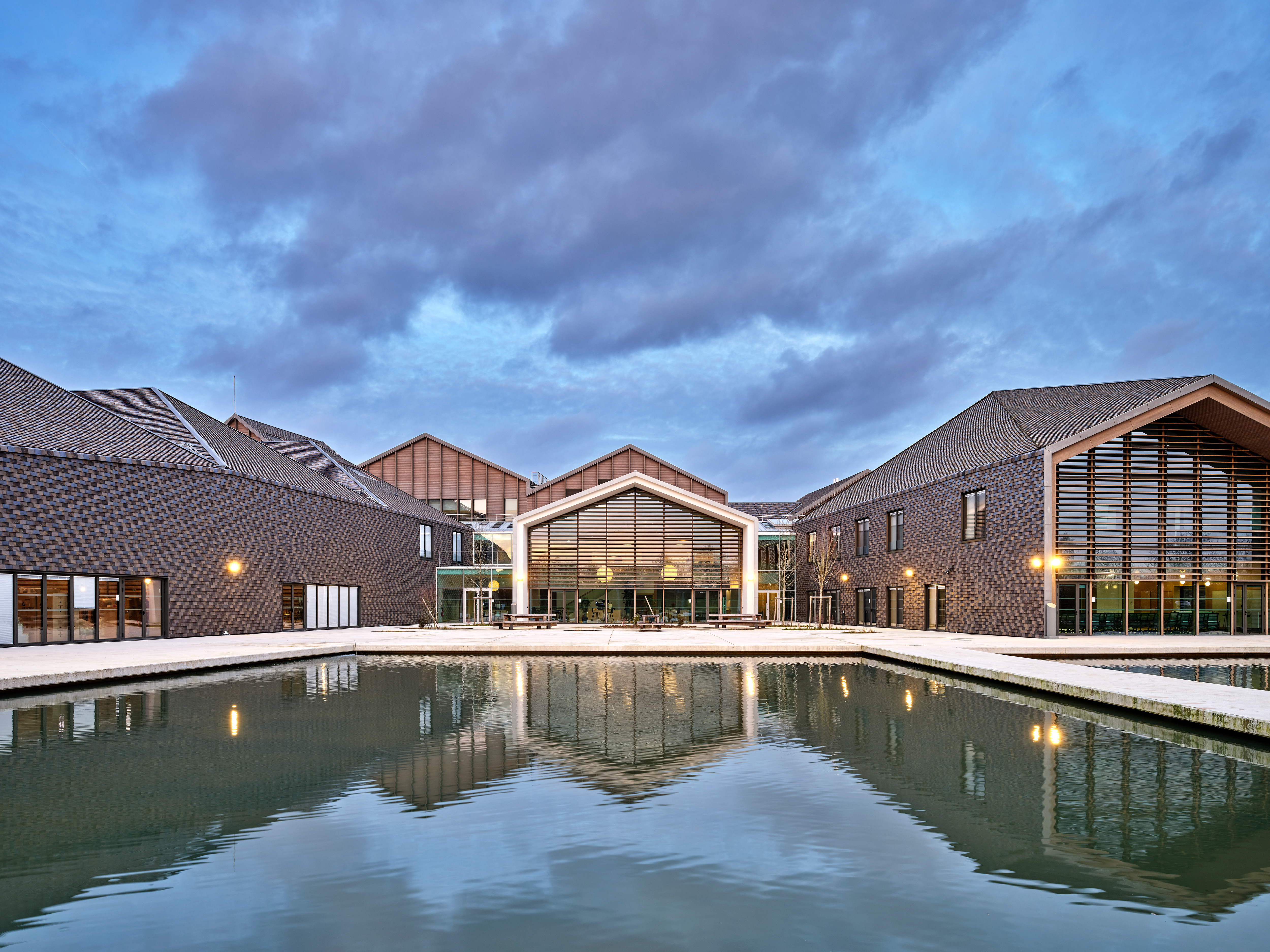
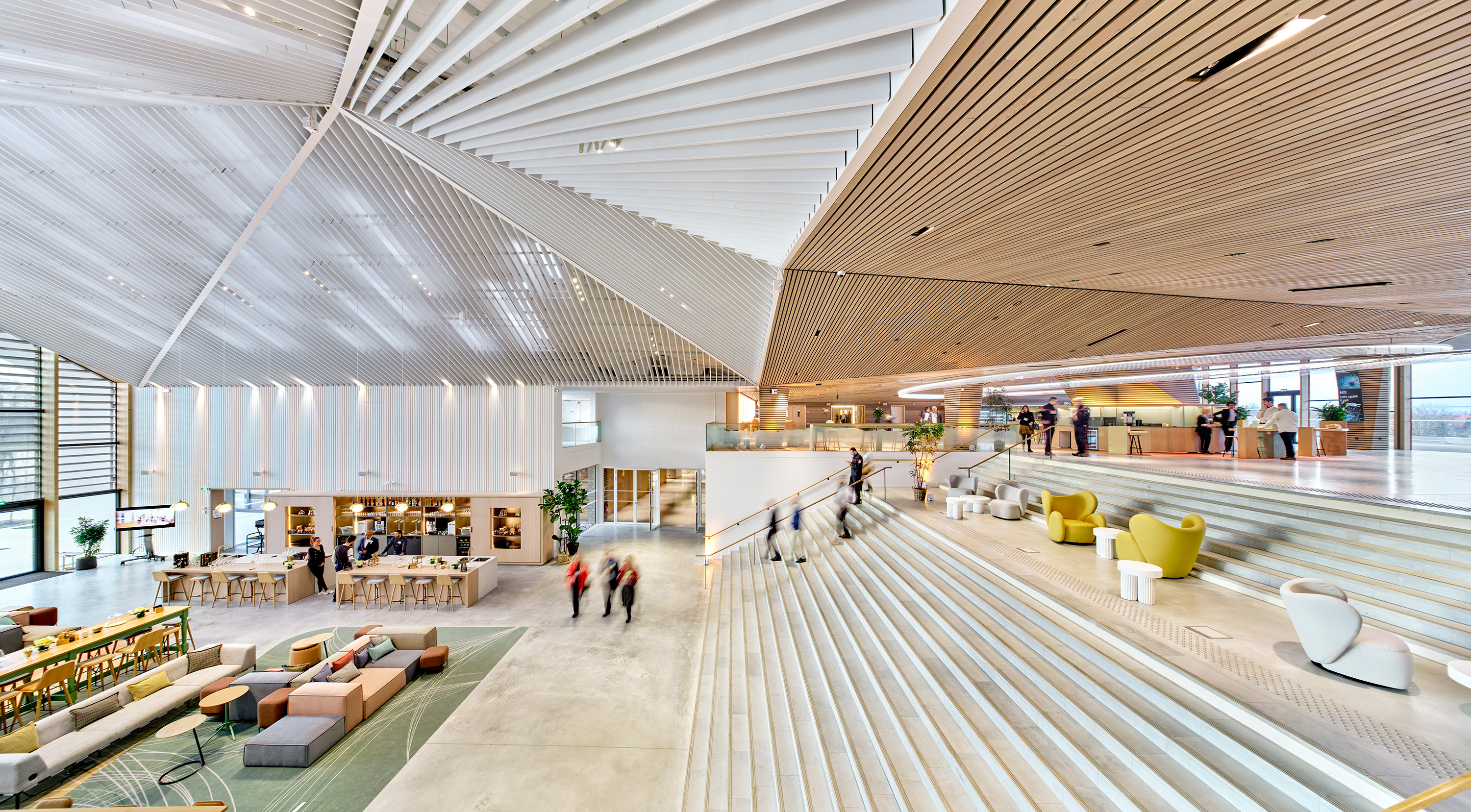 This campus is a carefully designed training facility that integrates architecture and landscape to support collaboration and professional development. Inspired by French estates, the fan-shaped layout maximizes sunlight and natural ventilation while preserving the site’s natural features.
This campus is a carefully designed training facility that integrates architecture and landscape to support collaboration and professional development. Inspired by French estates, the fan-shaped layout maximizes sunlight and natural ventilation while preserving the site’s natural features.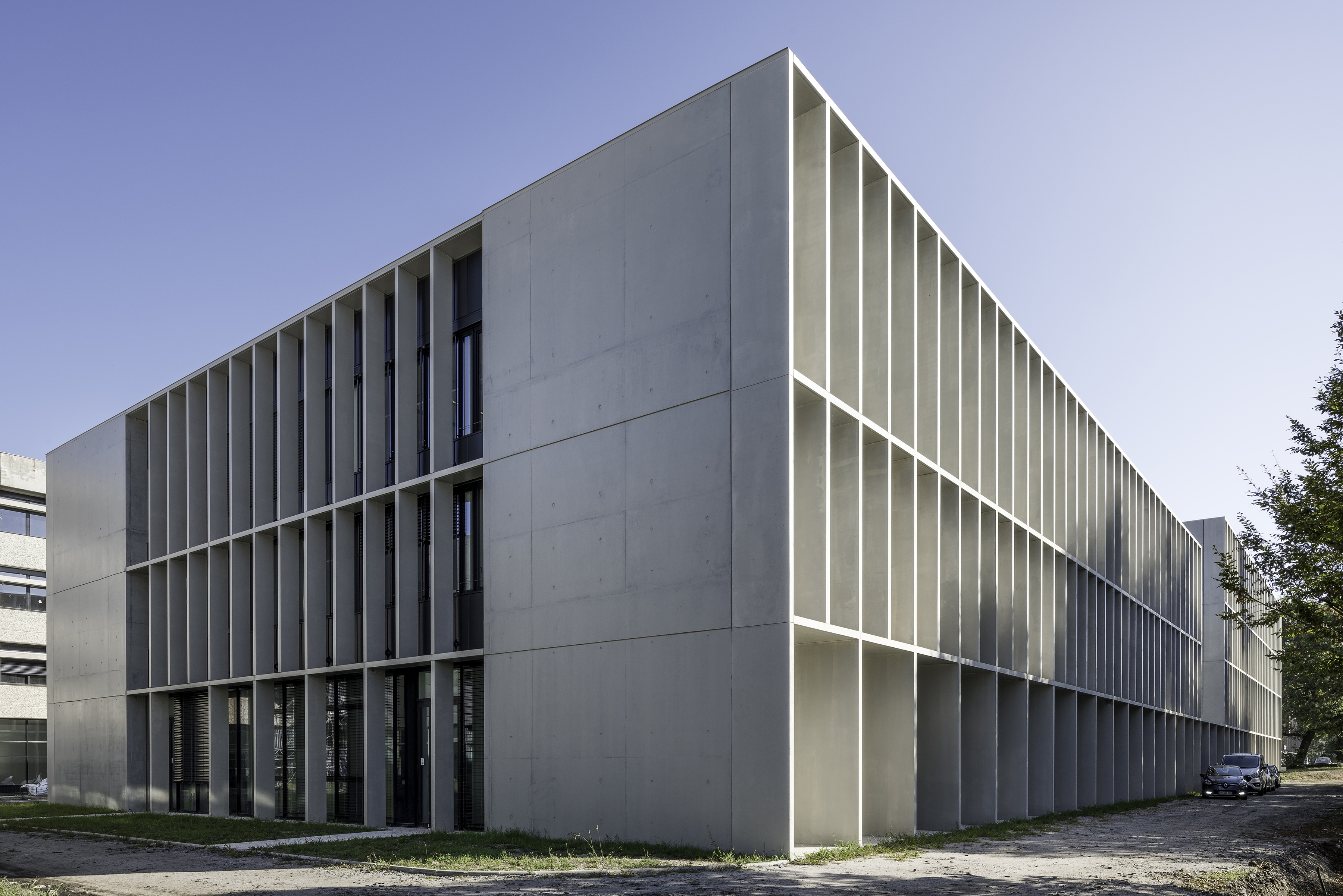
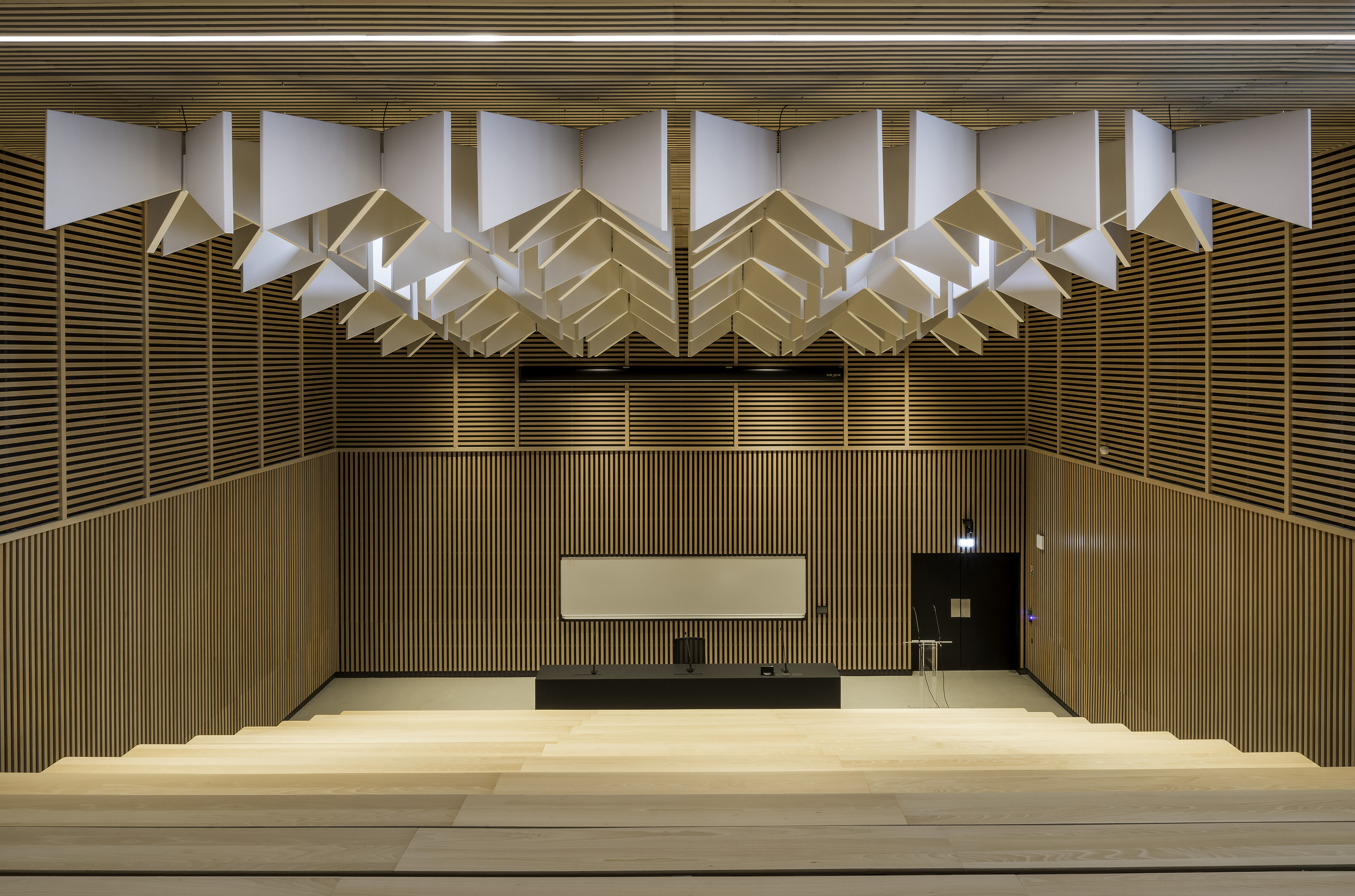 Bâtiment H – Maison de l’Économie is a centerpiece of the University of Bordeaux’s campus renewal, combining academic and administrative functions within a sustainable and adaptable structure.
Bâtiment H – Maison de l’Économie is a centerpiece of the University of Bordeaux’s campus renewal, combining academic and administrative functions within a sustainable and adaptable structure.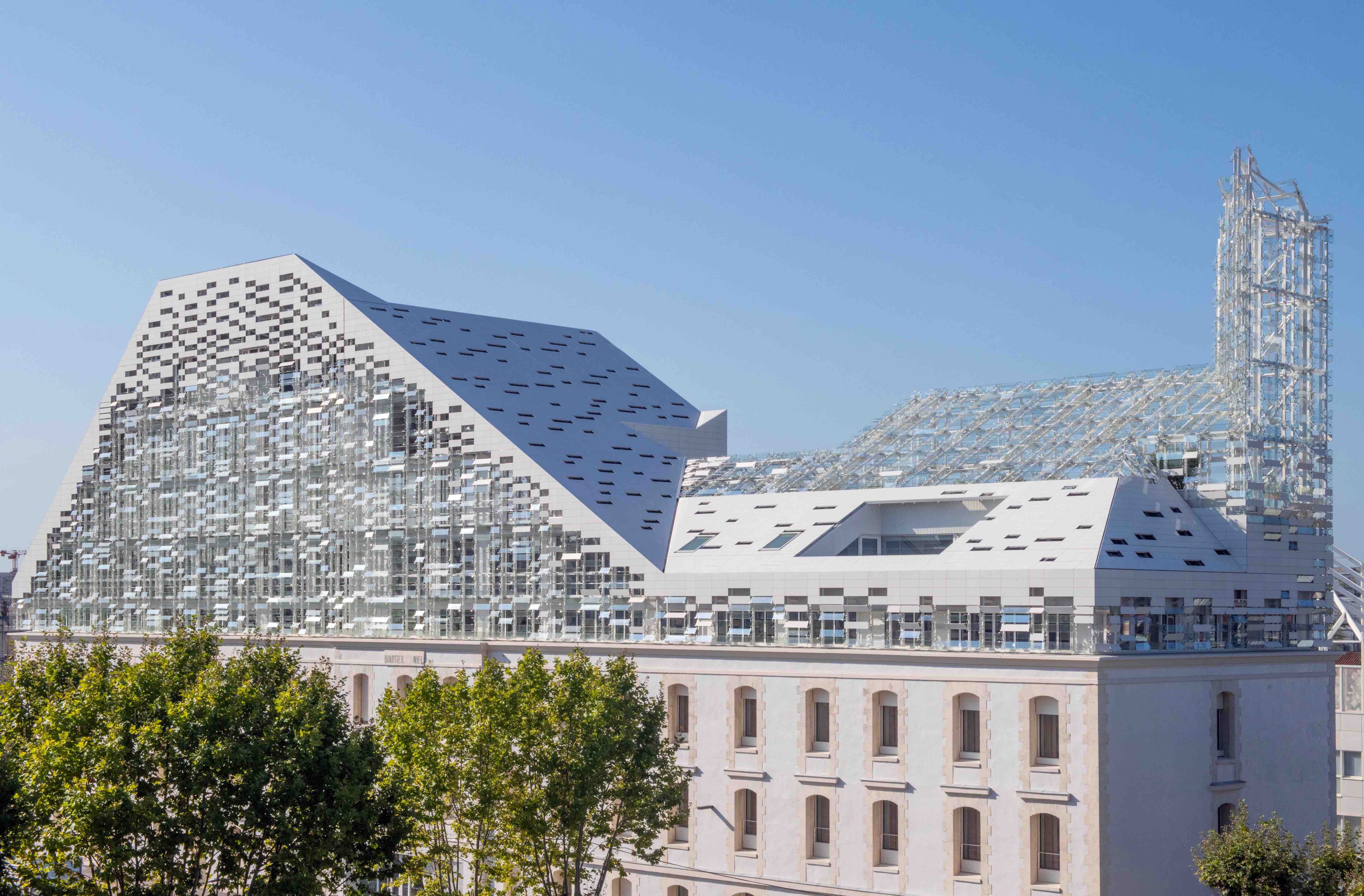
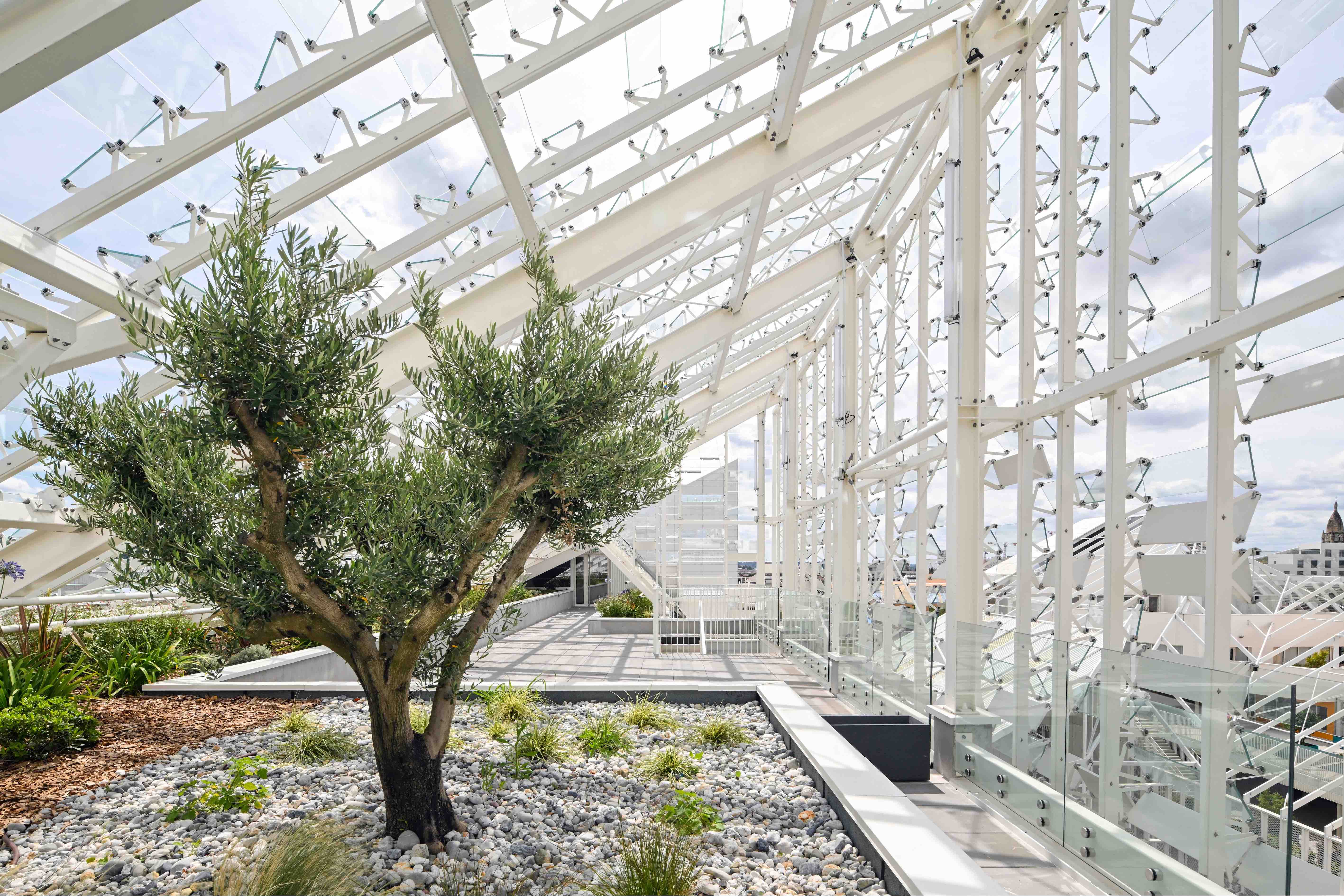 Located in Bordeaux’s growing Bastide Niel district, the ESSCA School of Management transforms a 19th-century barracks into a contemporary teaching facility for future business leaders.
Located in Bordeaux’s growing Bastide Niel district, the ESSCA School of Management transforms a 19th-century barracks into a contemporary teaching facility for future business leaders.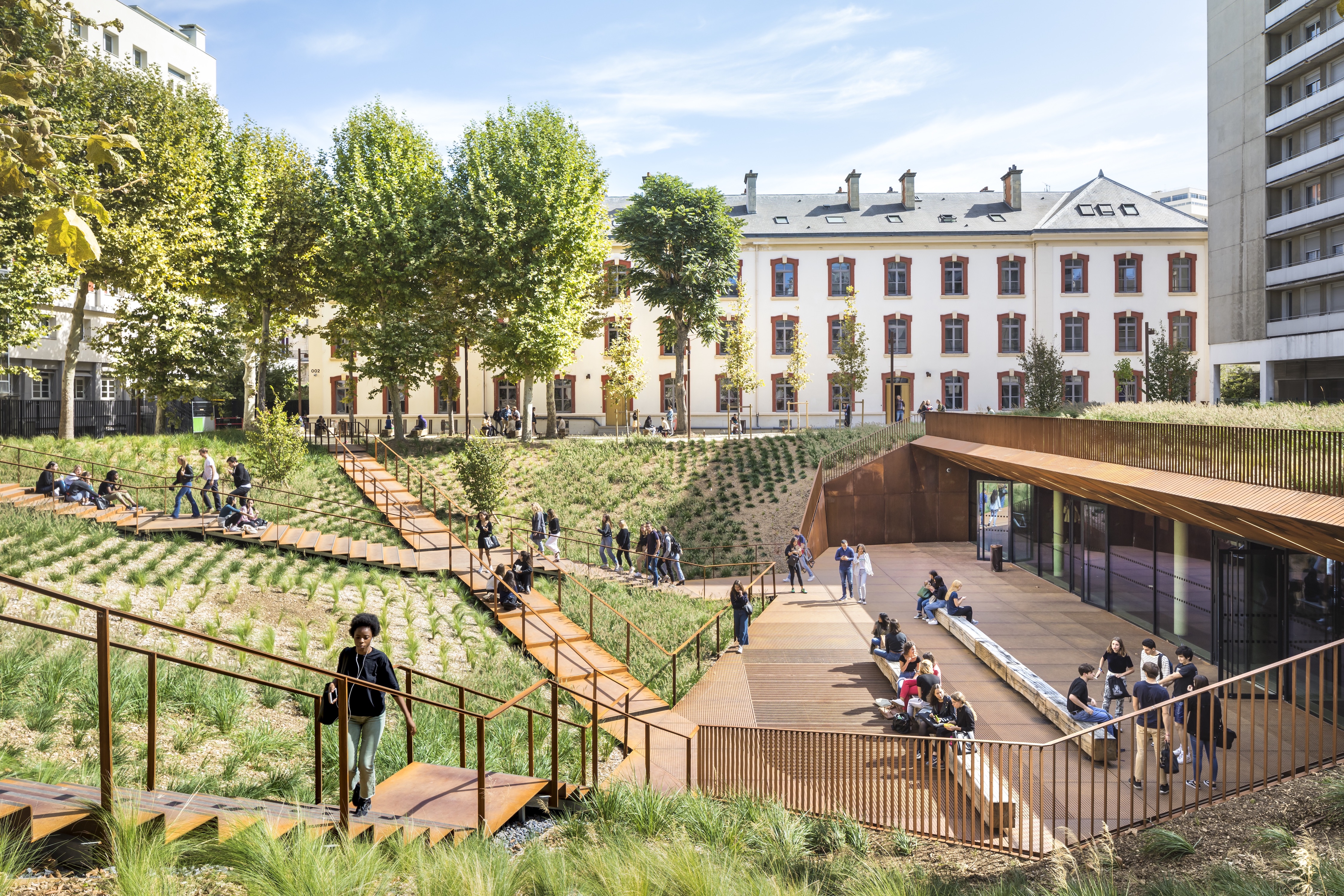
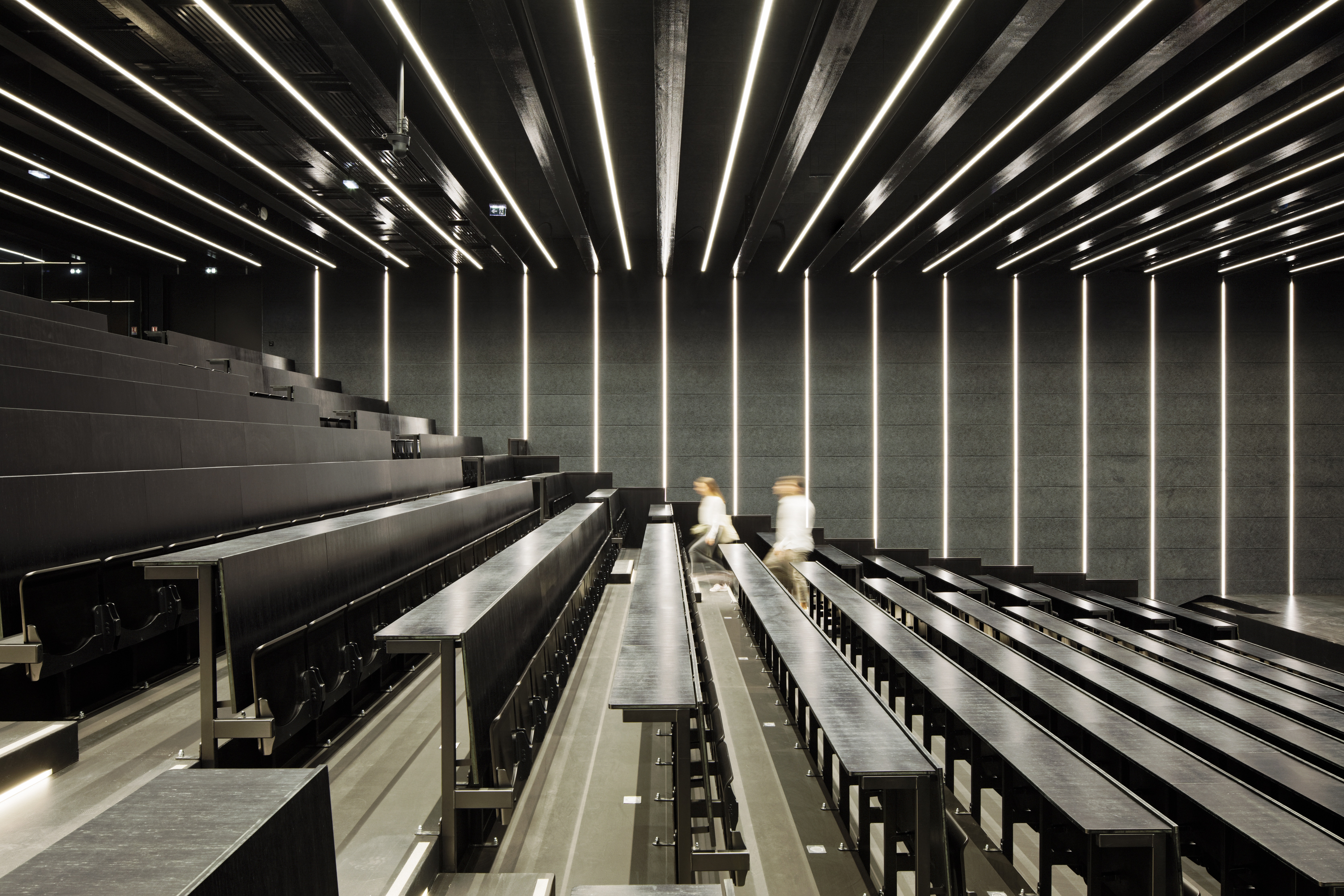 This 19th-century military site retains its historic features while introducing new educational functions for the University of Law-Paris I.
This 19th-century military site retains its historic features while introducing new educational functions for the University of Law-Paris I.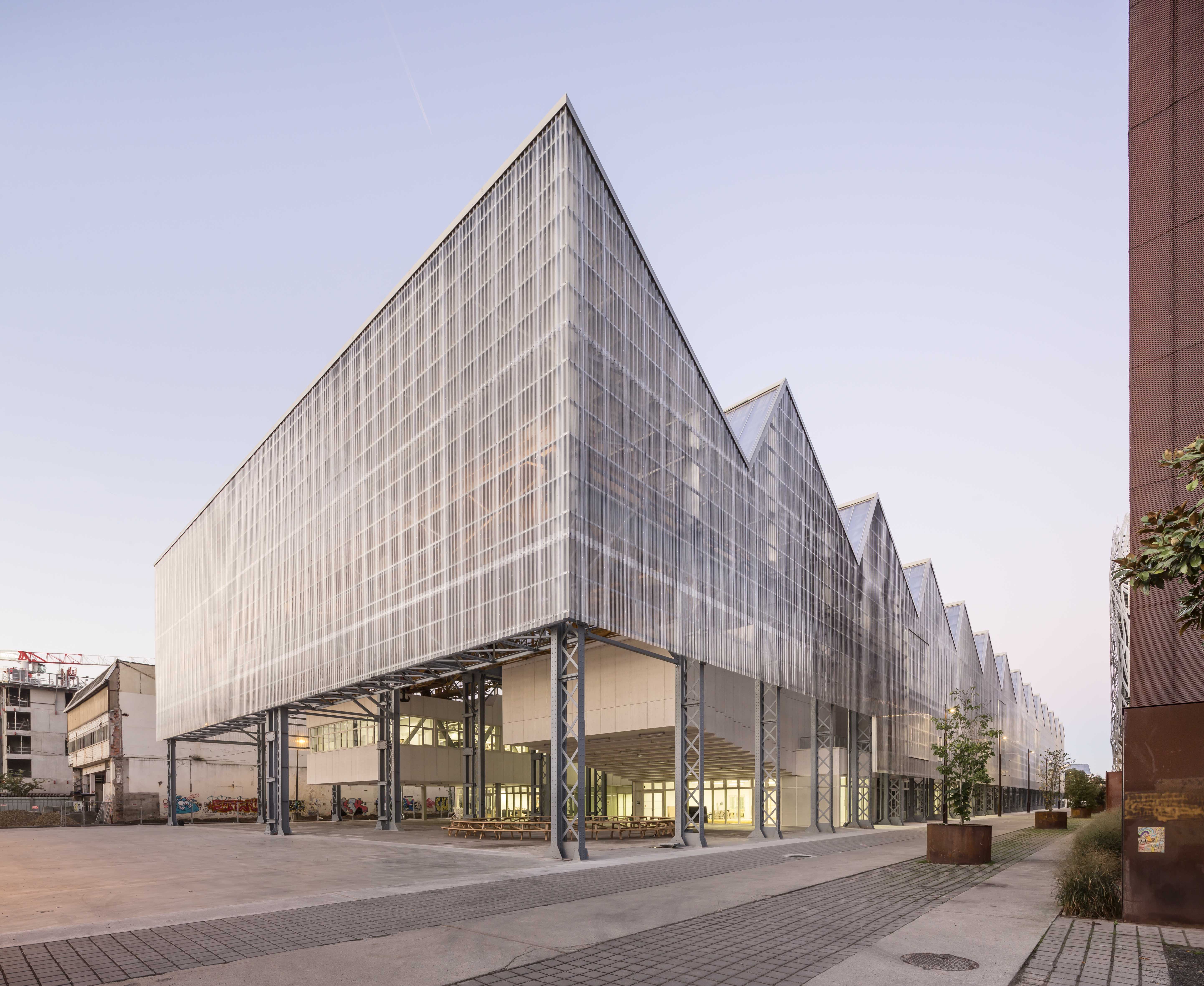
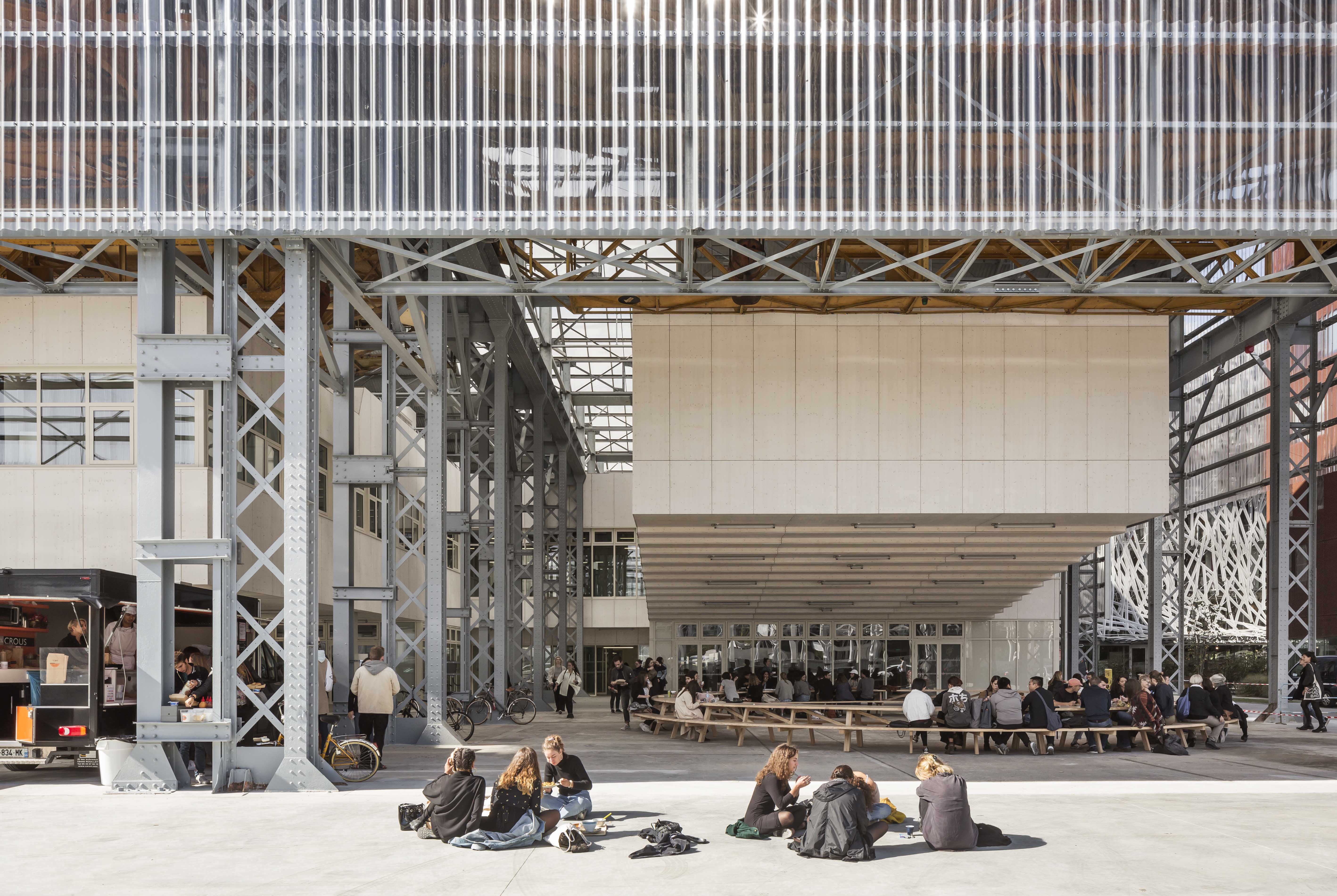 Located in the transforming industrial district of Île de Nantes, the requalification of the Alstom Warehouses reflects a forward-thinking approach to urban renewal. The project restructures 26,000 square meters of existing warehouses into a multipurpose district, bringing together education, culture and enterprise.
Located in the transforming industrial district of Île de Nantes, the requalification of the Alstom Warehouses reflects a forward-thinking approach to urban renewal. The project restructures 26,000 square meters of existing warehouses into a multipurpose district, bringing together education, culture and enterprise.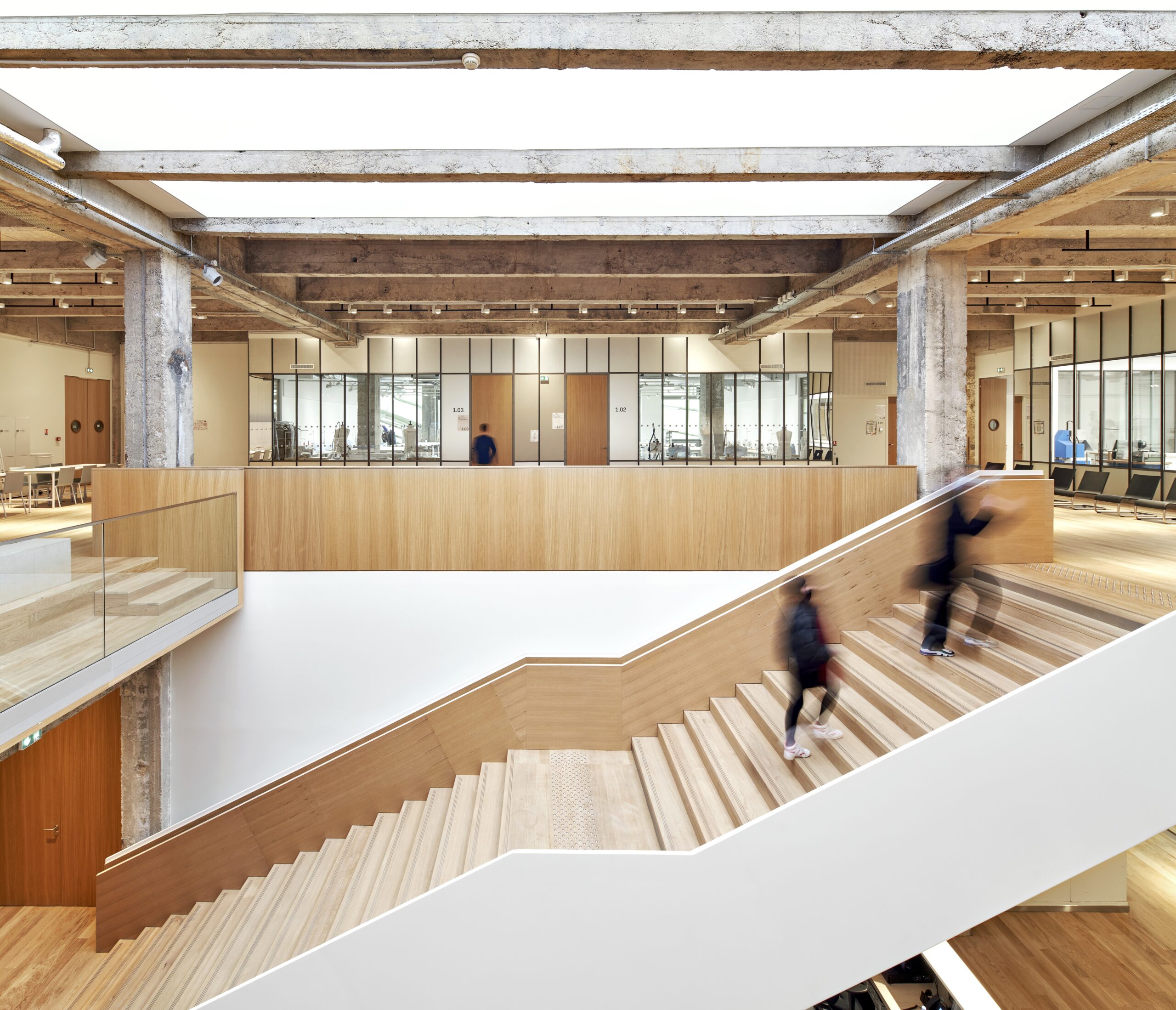
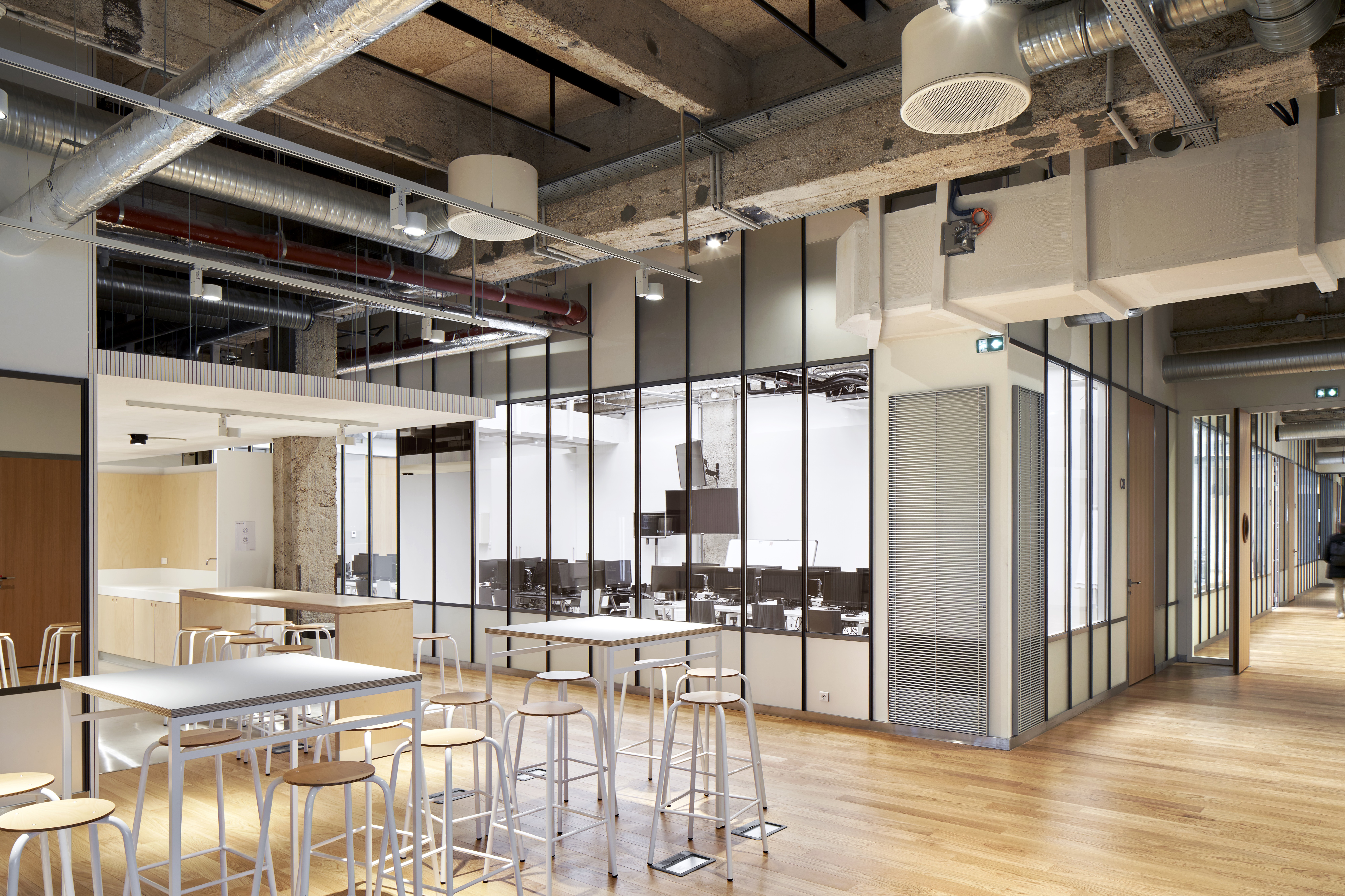 The former City of Fashion and Design has been transformed into an educational space dedicated to couture and fashion professions. Across its floors, collaborative and flexible environments are designed to support creative learning and experimentation. Wood plays a central role in the design, drawing inspiration from the warmth and craftsmanship of Parisian fashion houses and giving the building a distinct identity.
The former City of Fashion and Design has been transformed into an educational space dedicated to couture and fashion professions. Across its floors, collaborative and flexible environments are designed to support creative learning and experimentation. Wood plays a central role in the design, drawing inspiration from the warmth and craftsmanship of Parisian fashion houses and giving the building a distinct identity.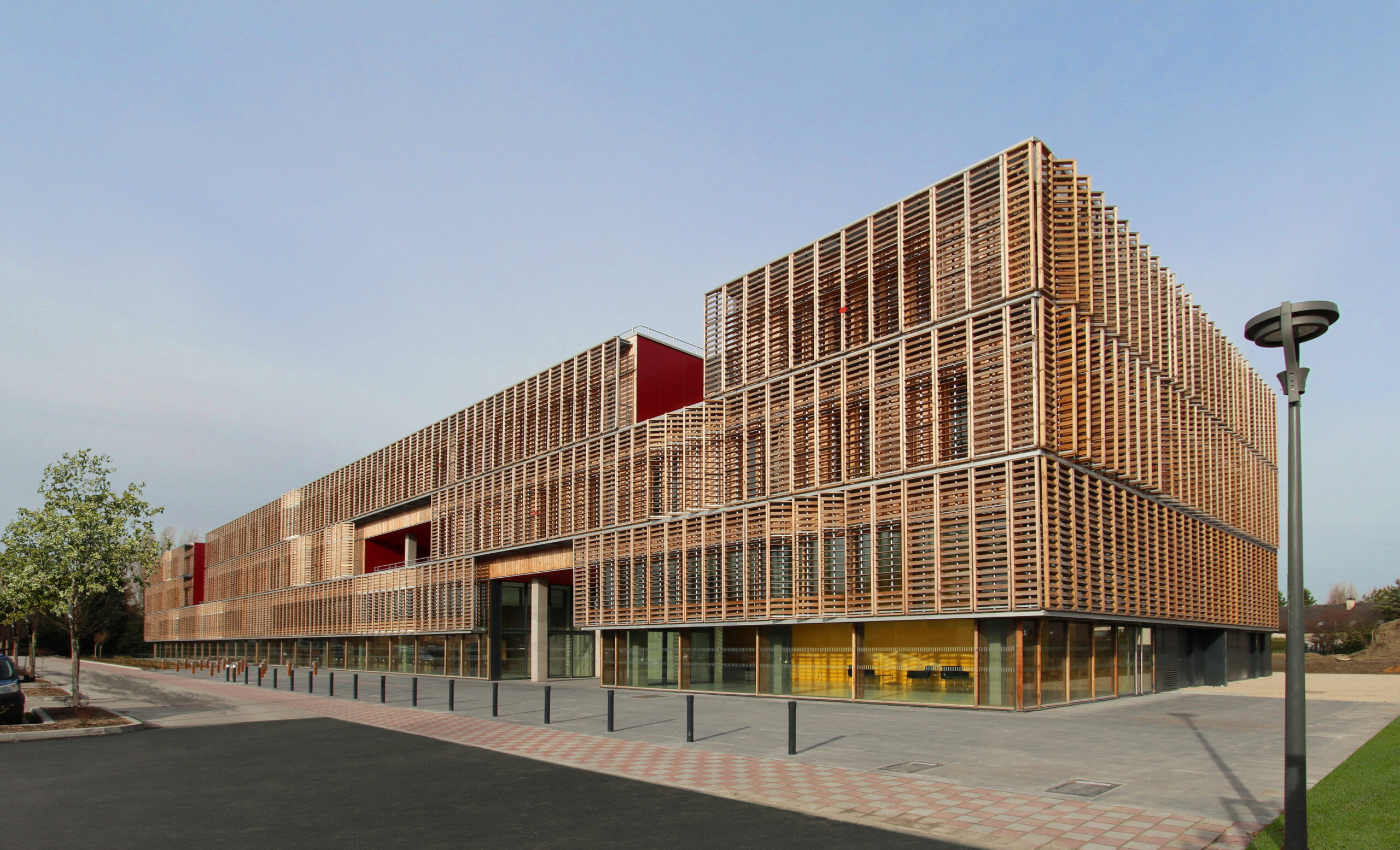
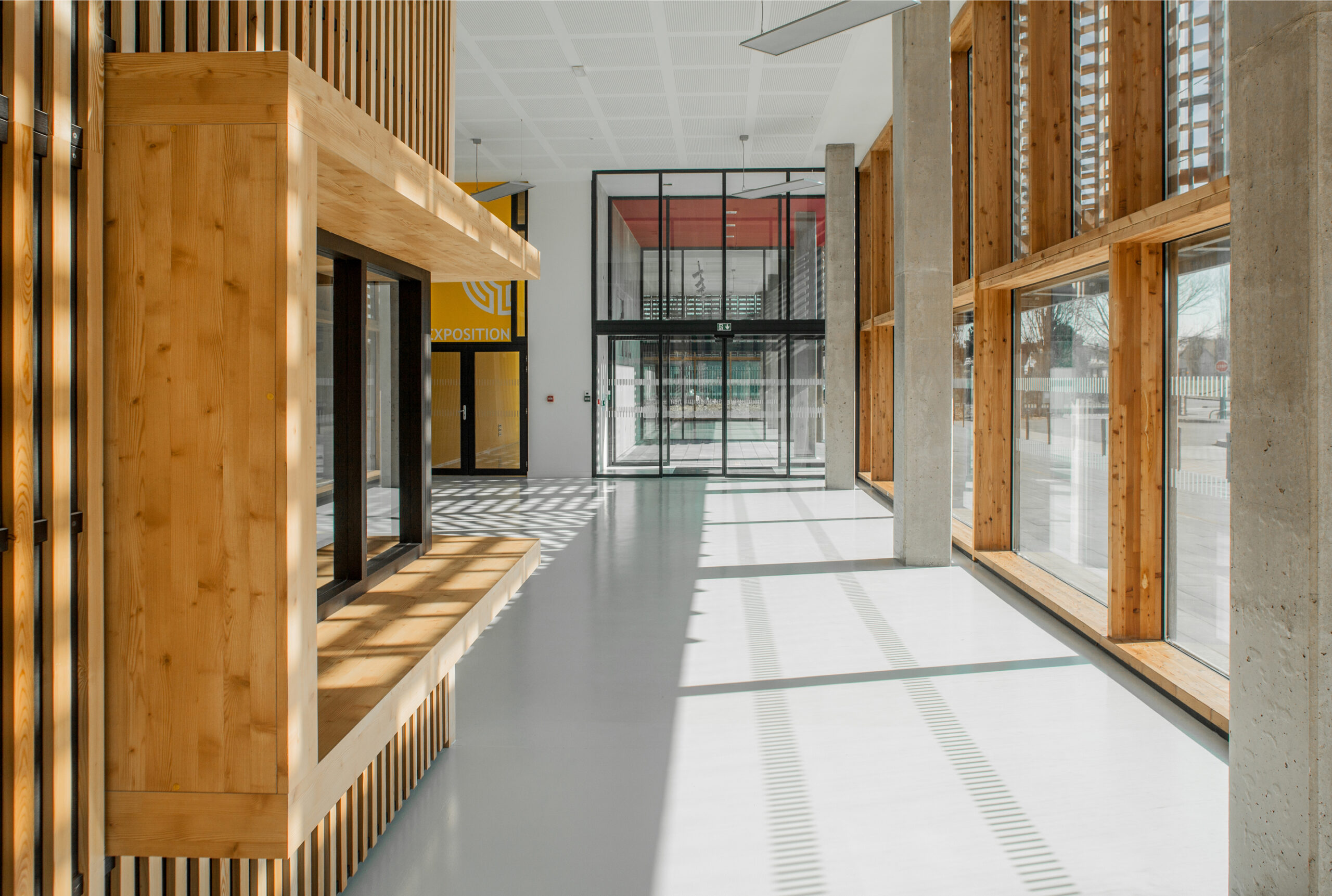 With a three-level open plan, wrapped in a bioclimatic façade of wooden panels, this building is designed to optimize light, shading and ventilation according to orientation and use. This thoughtful integration of shading devices allows full-height windows to illuminate laboratories and workspaces while maintaining energy efficiency.
With a three-level open plan, wrapped in a bioclimatic façade of wooden panels, this building is designed to optimize light, shading and ventilation according to orientation and use. This thoughtful integration of shading devices allows full-height windows to illuminate laboratories and workspaces while maintaining energy efficiency.





























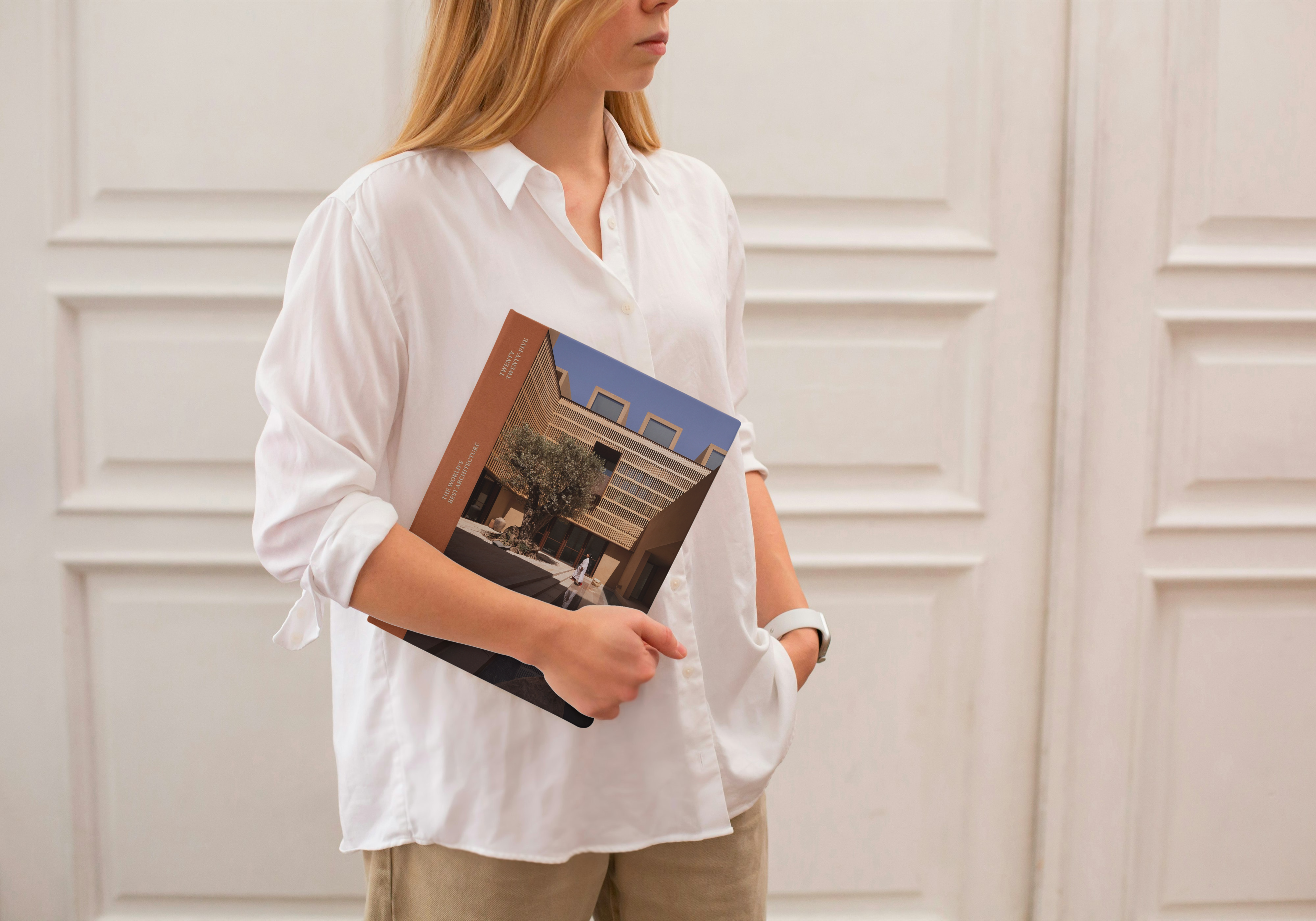 If there’s one thing that should be on the top of every architect’s Santa list in 2024, it’s this. Architizer: The World’s Best Architecture book is a stunning visual catalogue that showcases the most forward-looking designs of our moment. Each of Architizers’ 12th Annual A+Awards Jury and Popular Choice winners is included in the beautiful hardback edition, and taken as a whole, the collection reads as a forecast for the future of architecture. An inspiring mix of jaw-dropping architectural photography and astonishing projects, while it probably won’t fit in their stocking, any architect or architecture enthusiast who is gifted this book this year will, without doubt, be delighted and enthused by the remarkable work contained in its pages.
If there’s one thing that should be on the top of every architect’s Santa list in 2024, it’s this. Architizer: The World’s Best Architecture book is a stunning visual catalogue that showcases the most forward-looking designs of our moment. Each of Architizers’ 12th Annual A+Awards Jury and Popular Choice winners is included in the beautiful hardback edition, and taken as a whole, the collection reads as a forecast for the future of architecture. An inspiring mix of jaw-dropping architectural photography and astonishing projects, while it probably won’t fit in their stocking, any architect or architecture enthusiast who is gifted this book this year will, without doubt, be delighted and enthused by the remarkable work contained in its pages.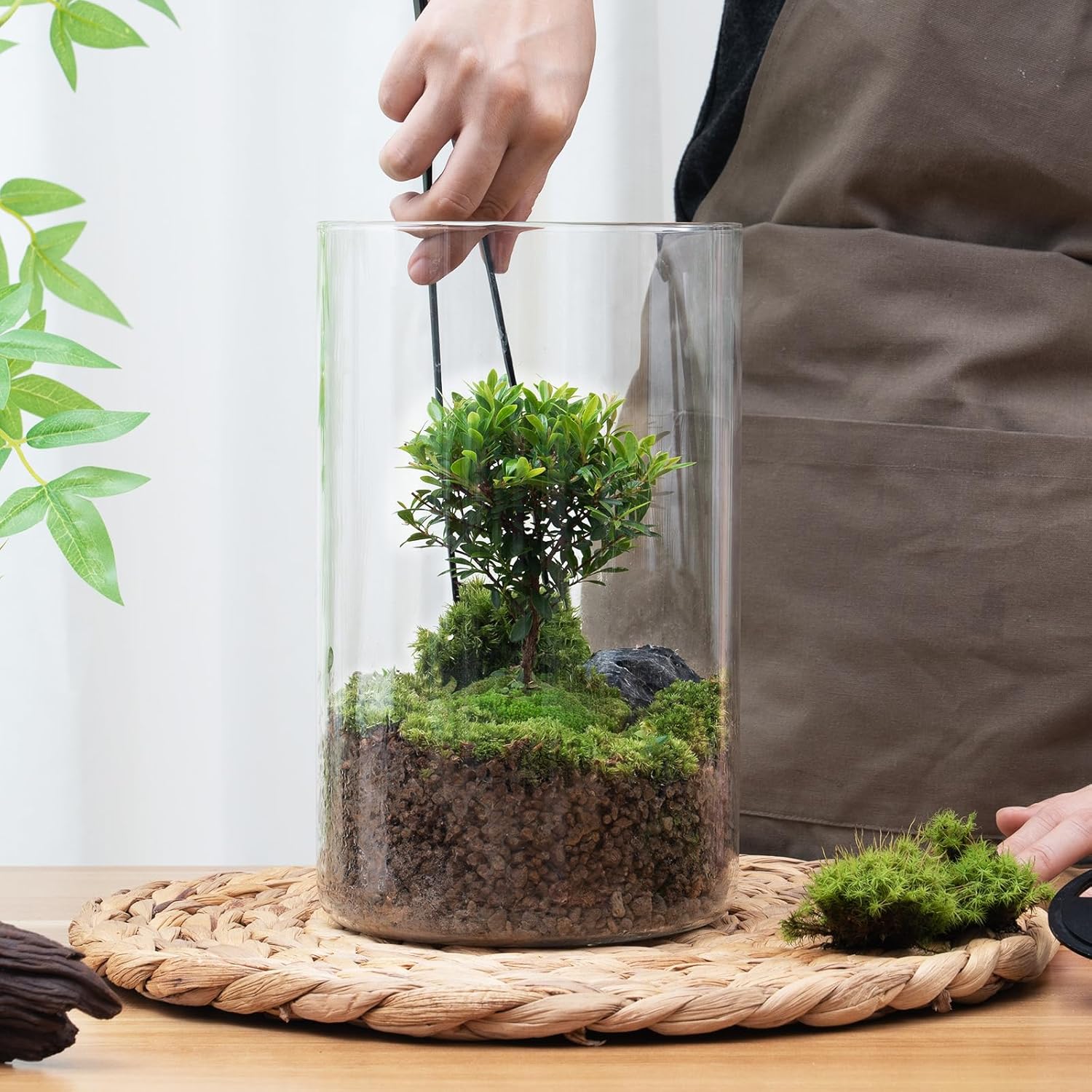
 Flat sketches are so last year. Help your favorite architect bring ideas to life in three dimensions with the SCRIB3D Advanced 3D Printing Pen. This innovative gadget allows for the creation of 3D models on the fly. With two starter colors and a PLA refill pack boasting 20 assorted hues, the only limit is imagination (and perhaps steadiness of hand after that third cup of coffee).
Flat sketches are so last year. Help your favorite architect bring ideas to life in three dimensions with the SCRIB3D Advanced 3D Printing Pen. This innovative gadget allows for the creation of 3D models on the fly. With two starter colors and a PLA refill pack boasting 20 assorted hues, the only limit is imagination (and perhaps steadiness of hand after that third cup of coffee).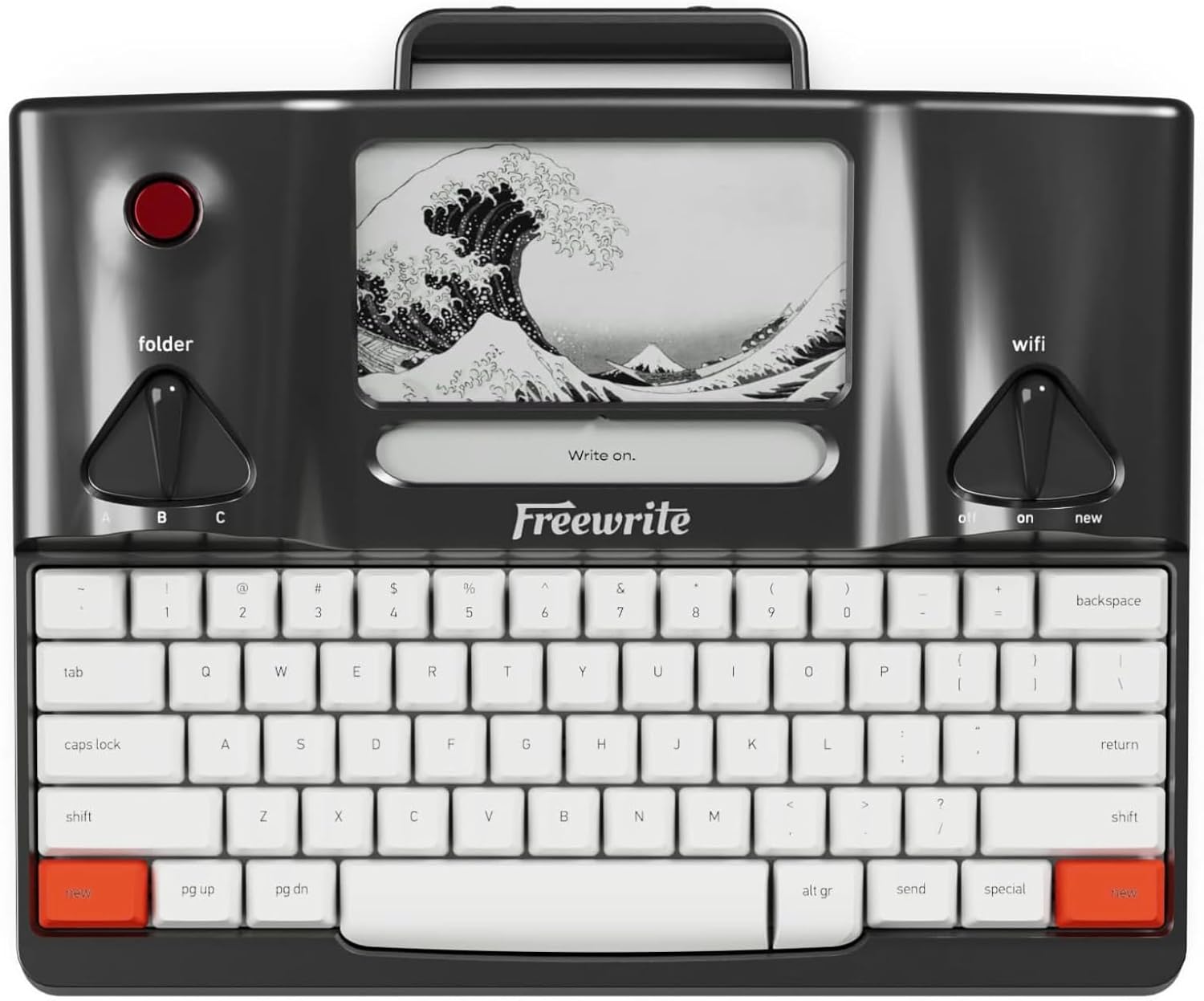
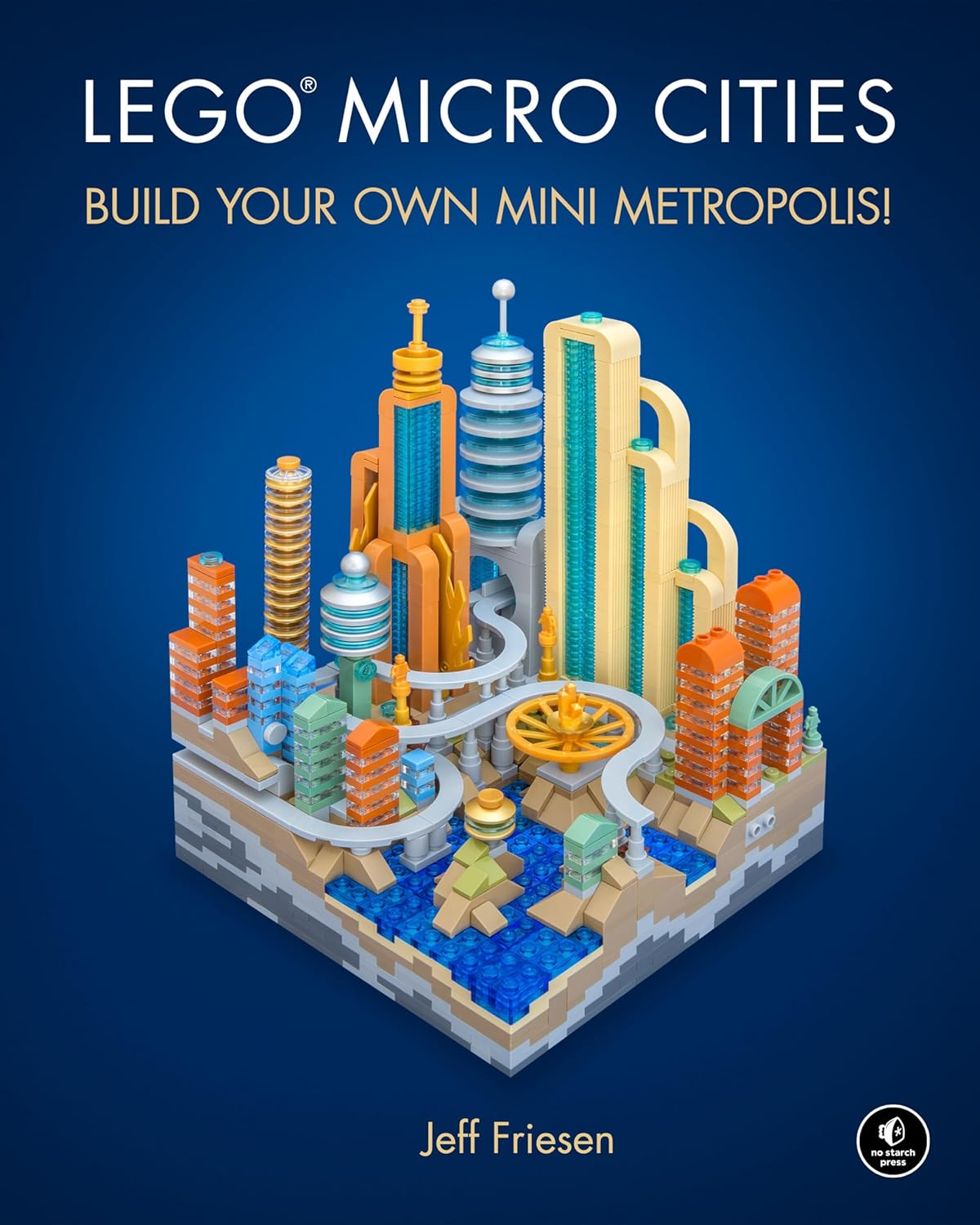 Thought your LEGO days were over? Think again. LEGO Micro Cities by Jeff Friesen encourages readers to build intricate, miniature urban landscapes using everyone’s favorite plastic bricks. This hardcover book gives the reader everything they need to create a micro metropolis, complete with soaring skyscrapers, bustling boulevards, and even petit parks. Filled with striking photos, step-by-step instructions, and countless ideas for customization, LEGO Micro Cities shows you how building small can open up new possibilities and spark creativity. The book is a fascinating way to learn everything you need to know in creating a micro-city, from building the foundation to adding convincing architectural details that will really bring a city to life.
Thought your LEGO days were over? Think again. LEGO Micro Cities by Jeff Friesen encourages readers to build intricate, miniature urban landscapes using everyone’s favorite plastic bricks. This hardcover book gives the reader everything they need to create a micro metropolis, complete with soaring skyscrapers, bustling boulevards, and even petit parks. Filled with striking photos, step-by-step instructions, and countless ideas for customization, LEGO Micro Cities shows you how building small can open up new possibilities and spark creativity. The book is a fascinating way to learn everything you need to know in creating a micro-city, from building the foundation to adding convincing architectural details that will really bring a city to life.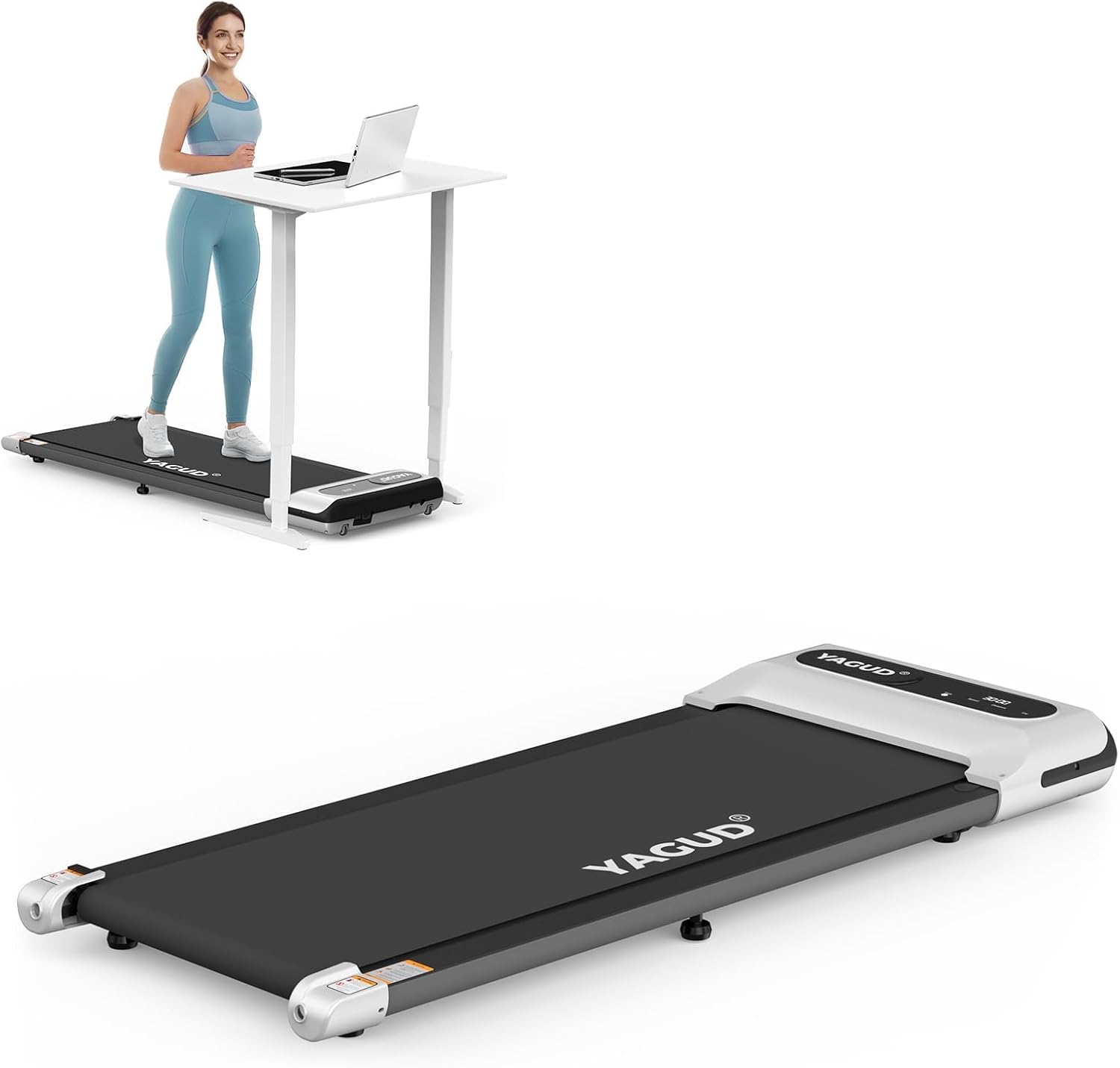
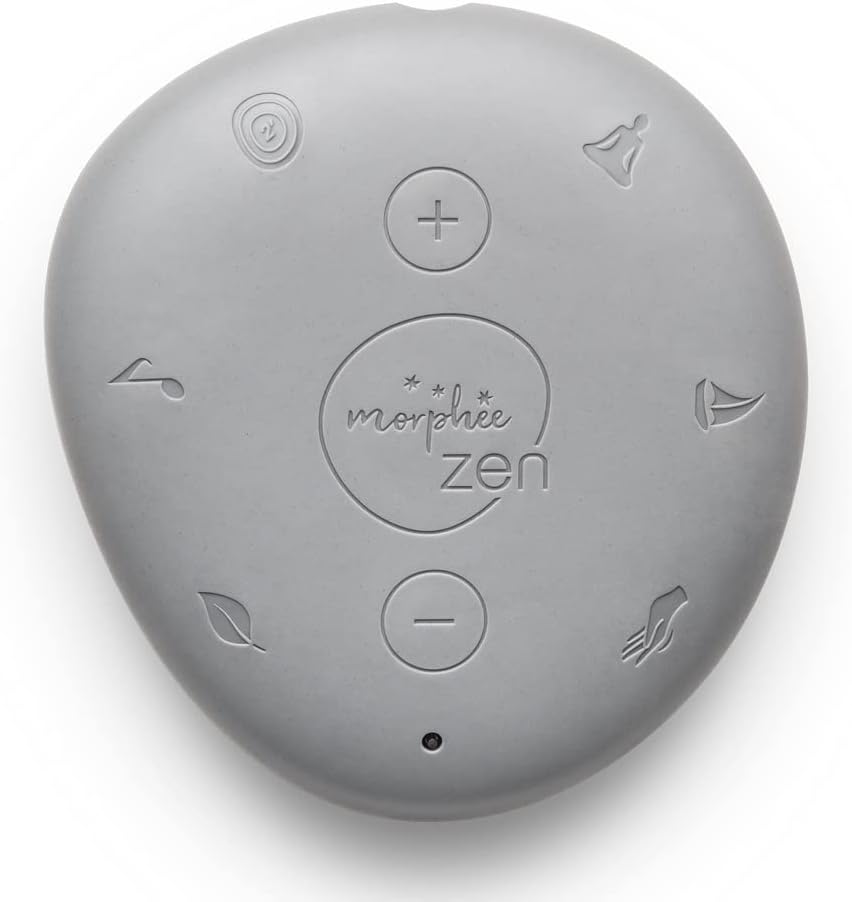
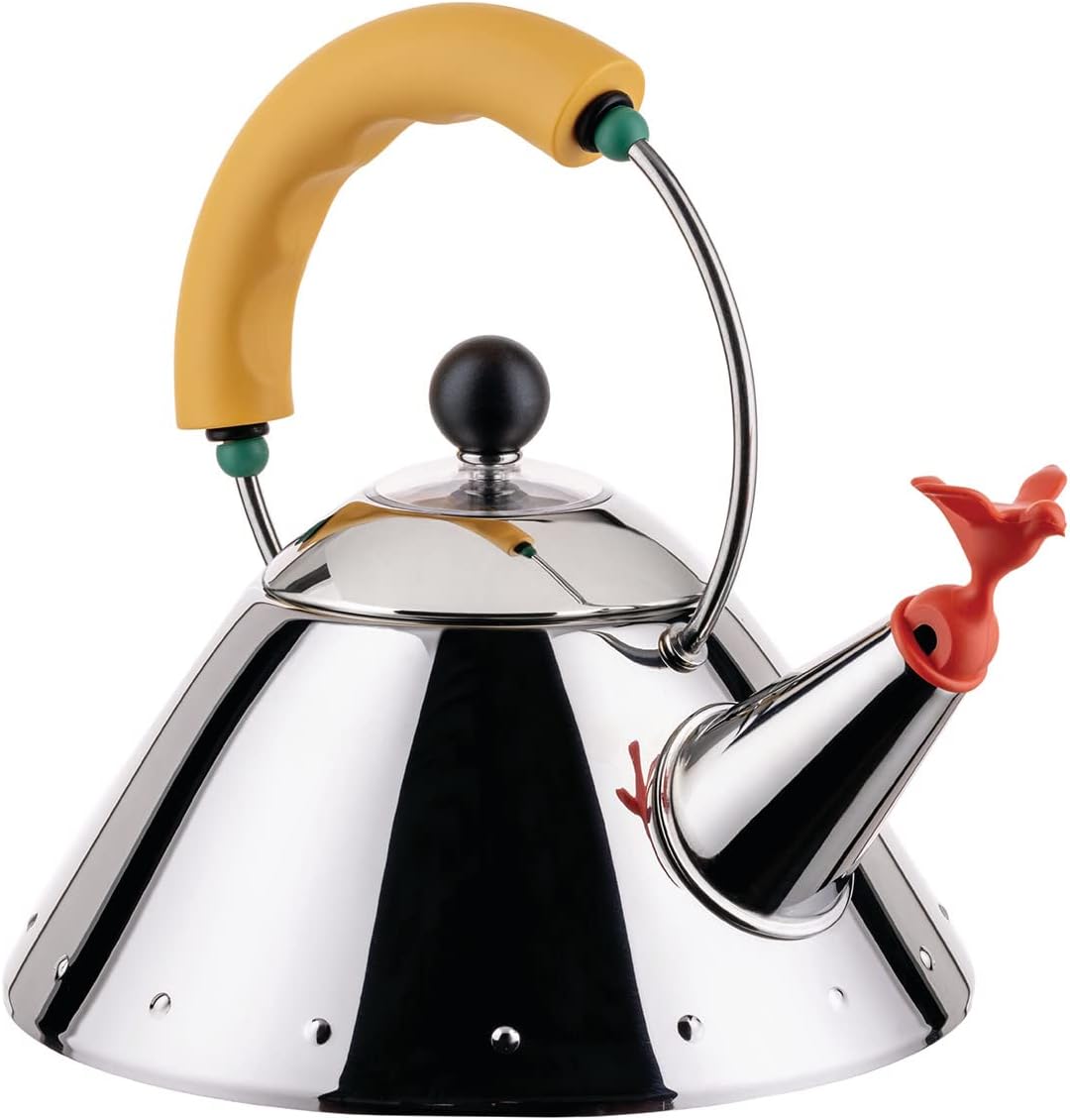

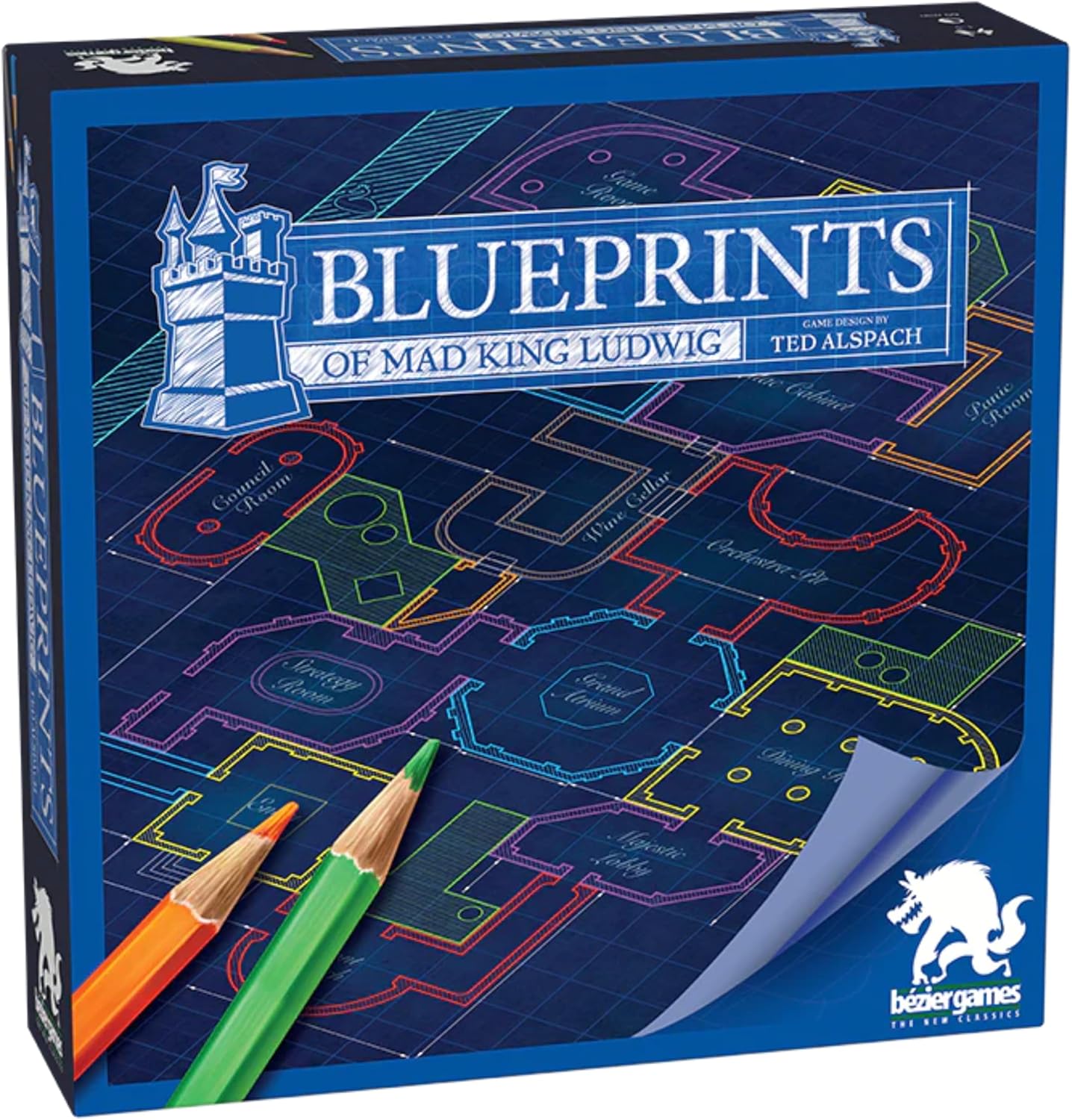




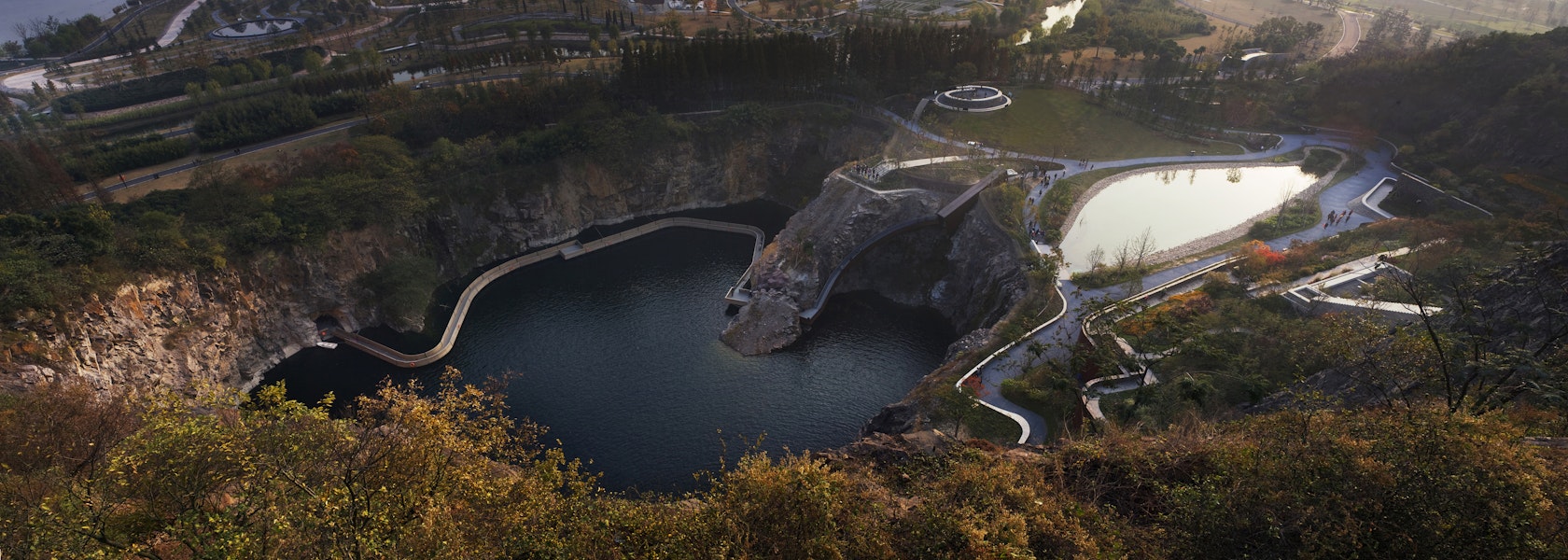

























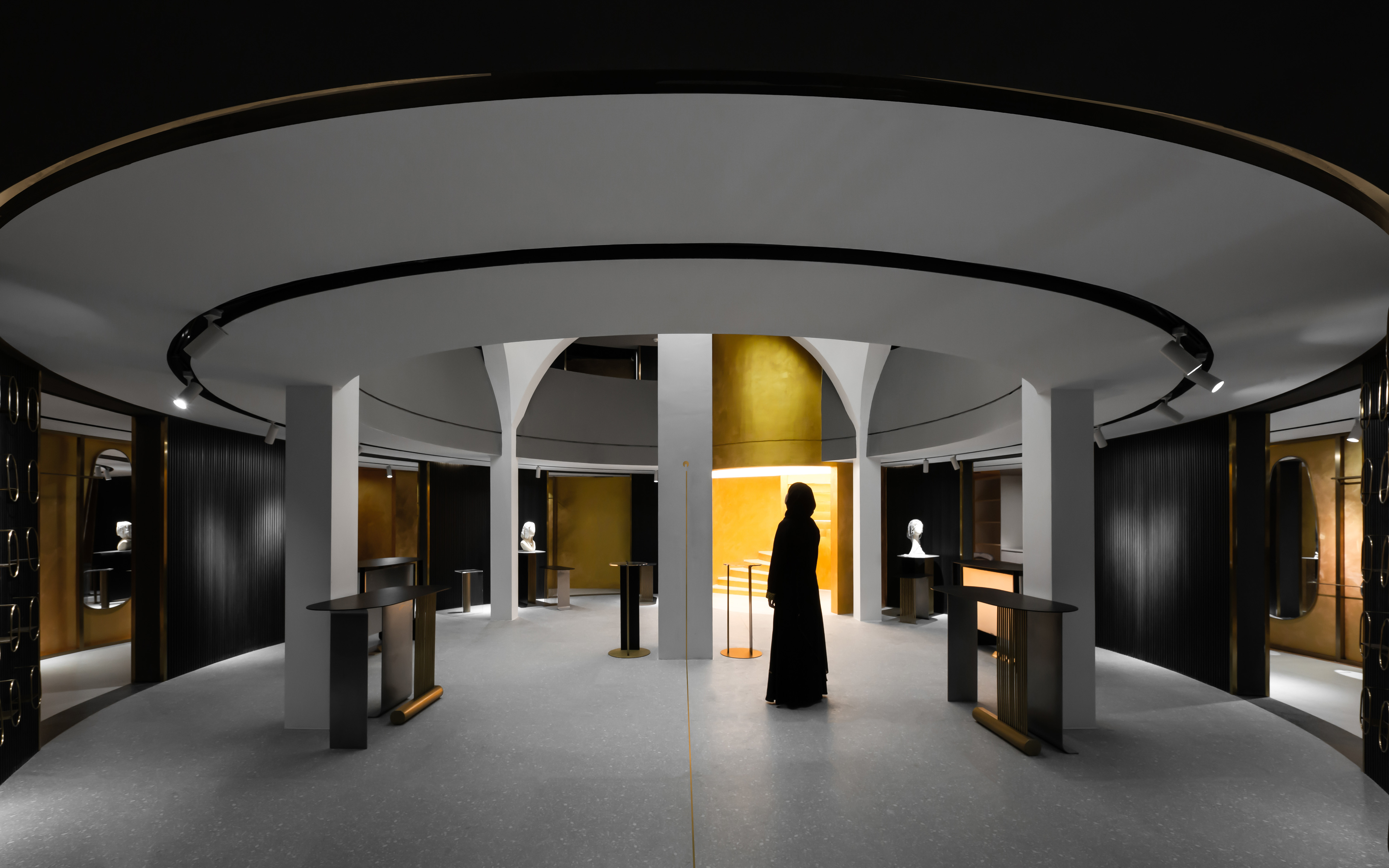
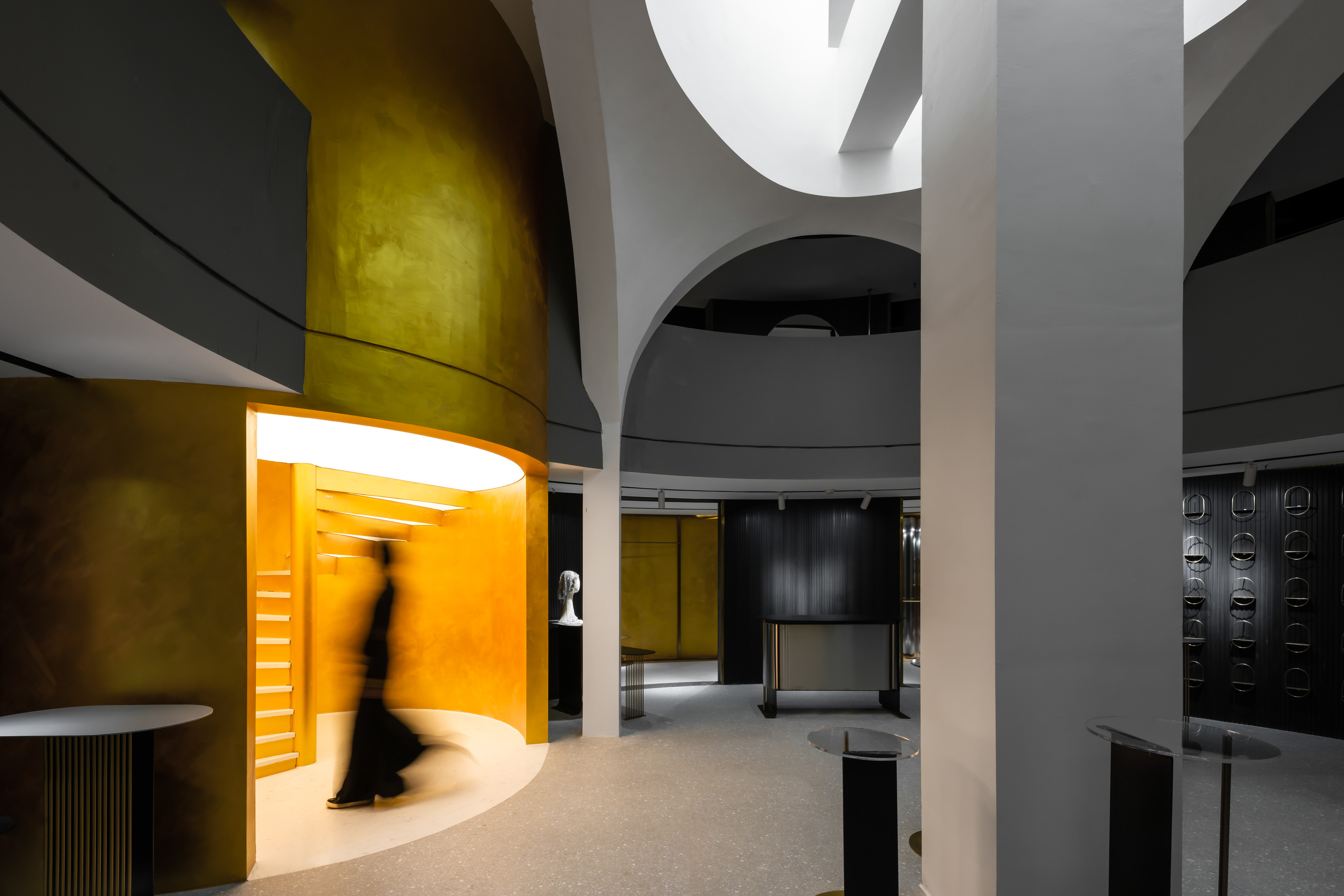 The JIAMILA Islamic Fashion Flagship Store in Yiwu City blends local culture with Islamic design, creating a unique shopping experience for both residents and visitors. This three-story boutique features a stunning atrium with a pendentive structure inspired by Byzantine architecture, which serves as a focal point and attracts customers to the upper levels. The interior design incorporates concentric circles, winding corridors, and strategic lighting to enhance the sense of space while providing a ceremonial ambiance. With a layout that encourages exploration, the store showcases Muslim fashion through dynamic displays and distinct exhibition areas, offering a blend of modernity and tradition in a vibrant urban setting.
The JIAMILA Islamic Fashion Flagship Store in Yiwu City blends local culture with Islamic design, creating a unique shopping experience for both residents and visitors. This three-story boutique features a stunning atrium with a pendentive structure inspired by Byzantine architecture, which serves as a focal point and attracts customers to the upper levels. The interior design incorporates concentric circles, winding corridors, and strategic lighting to enhance the sense of space while providing a ceremonial ambiance. With a layout that encourages exploration, the store showcases Muslim fashion through dynamic displays and distinct exhibition areas, offering a blend of modernity and tradition in a vibrant urban setting.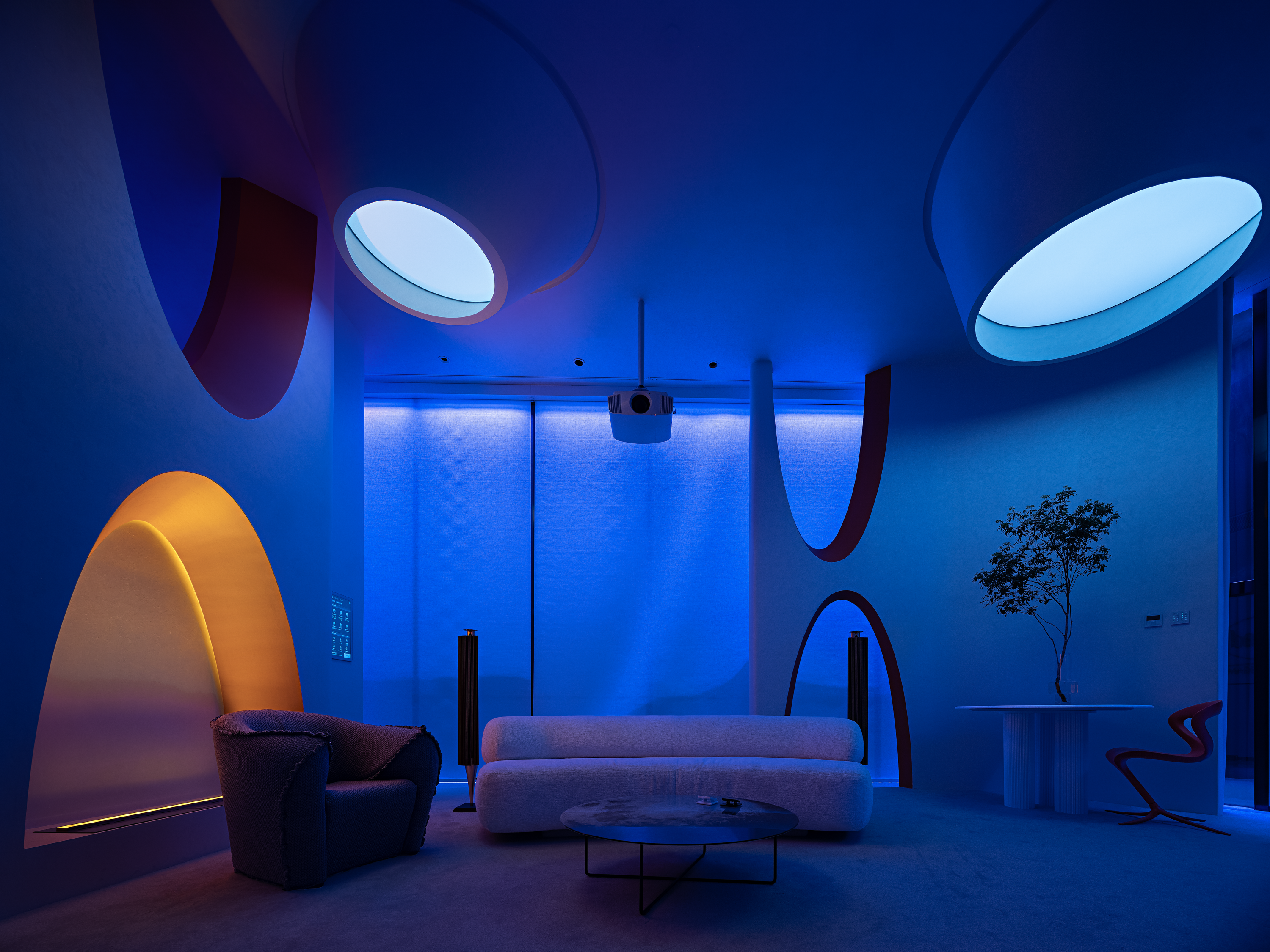
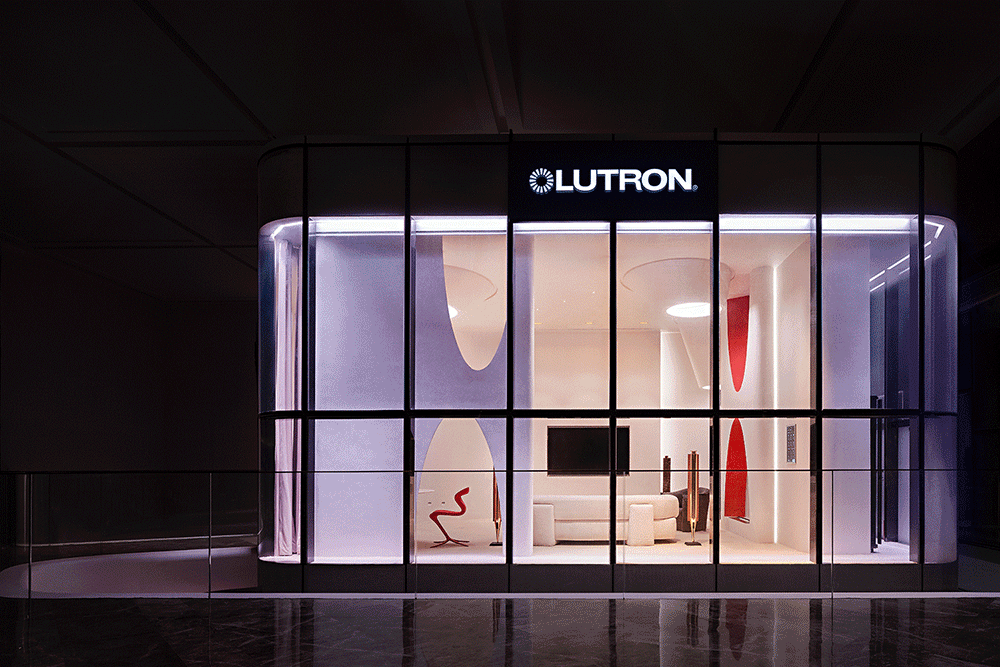
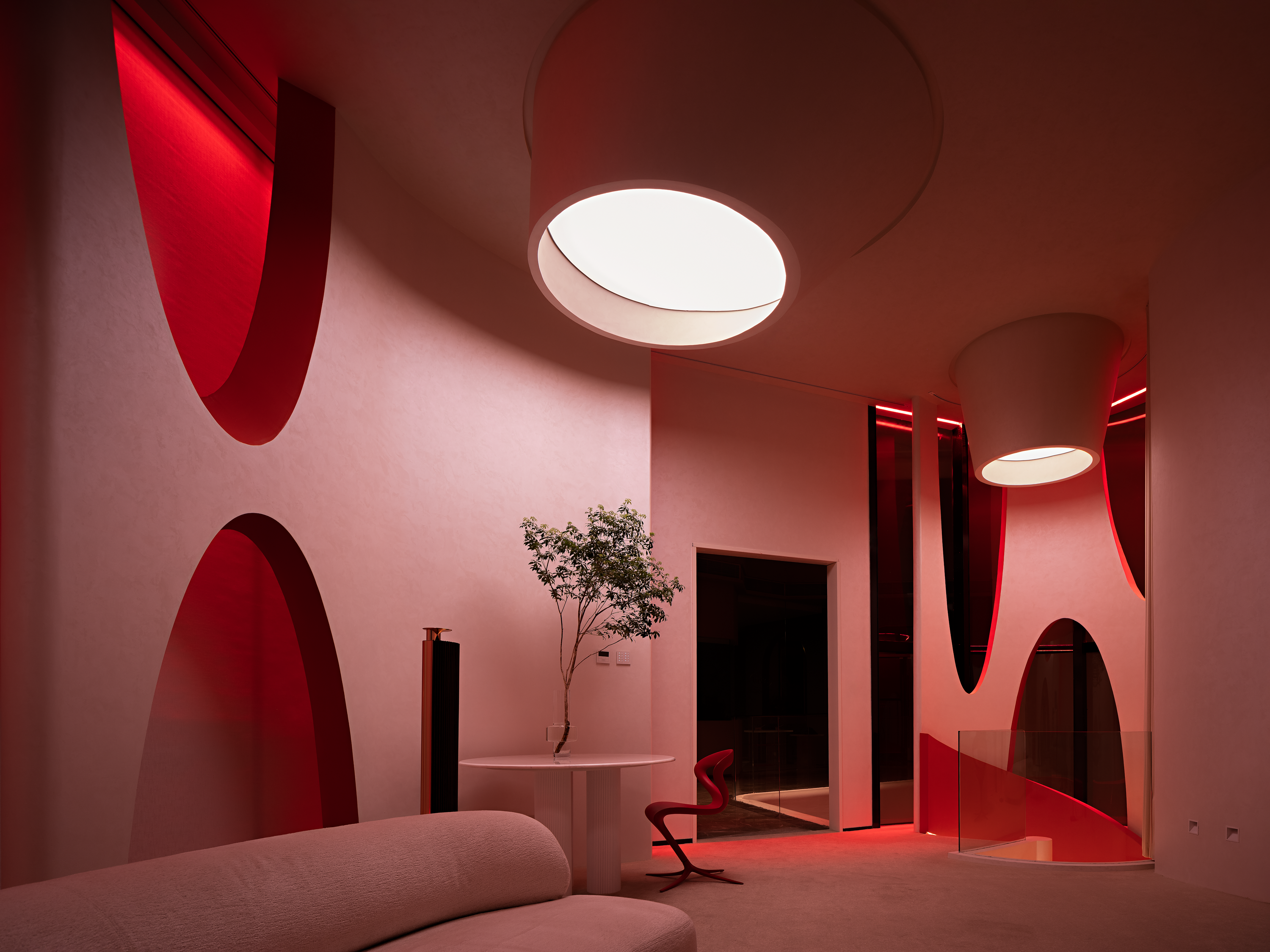 The Dwelling Intelligent System Experience Showroom by PMT Partners for GEMART showcases cutting-edge whole-house smart technology, including intelligent lighting, curtains,and home theater systems. Encased in floor-to-ceiling glass walls, the showroom acts as a transparent display, allowing both visitors and passersby to observe dynamic changes inside. The two-story interior features cave-like display walls on the first floor and an immersive home theater on the second, where smart systems synchronize lighting, sound and curtains with a single command. The design creates an interactive space that blurs the line between product demonstration and living experience, offering a glimpse into the future of connected, intuitive homes.
The Dwelling Intelligent System Experience Showroom by PMT Partners for GEMART showcases cutting-edge whole-house smart technology, including intelligent lighting, curtains,and home theater systems. Encased in floor-to-ceiling glass walls, the showroom acts as a transparent display, allowing both visitors and passersby to observe dynamic changes inside. The two-story interior features cave-like display walls on the first floor and an immersive home theater on the second, where smart systems synchronize lighting, sound and curtains with a single command. The design creates an interactive space that blurs the line between product demonstration and living experience, offering a glimpse into the future of connected, intuitive homes.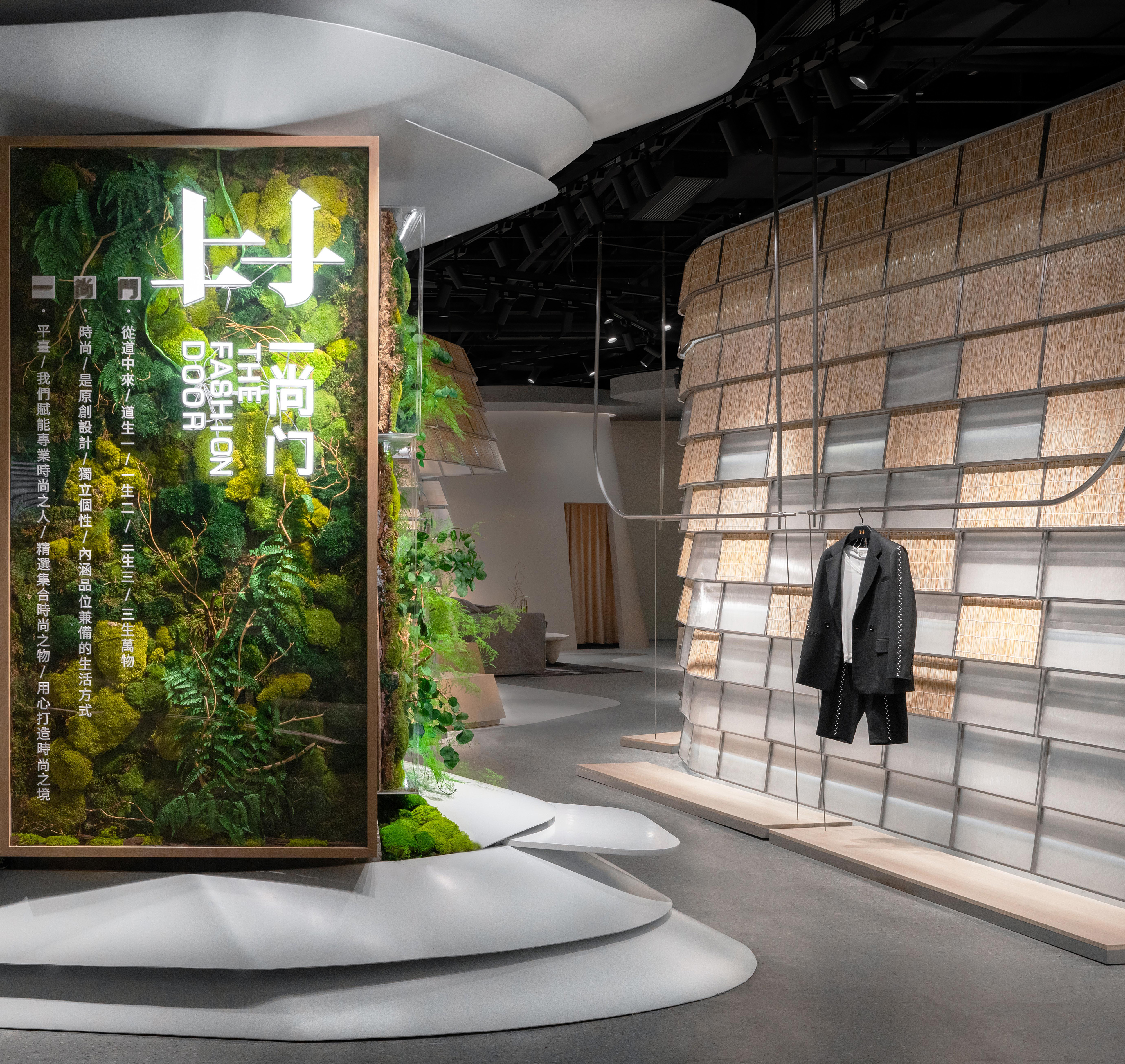
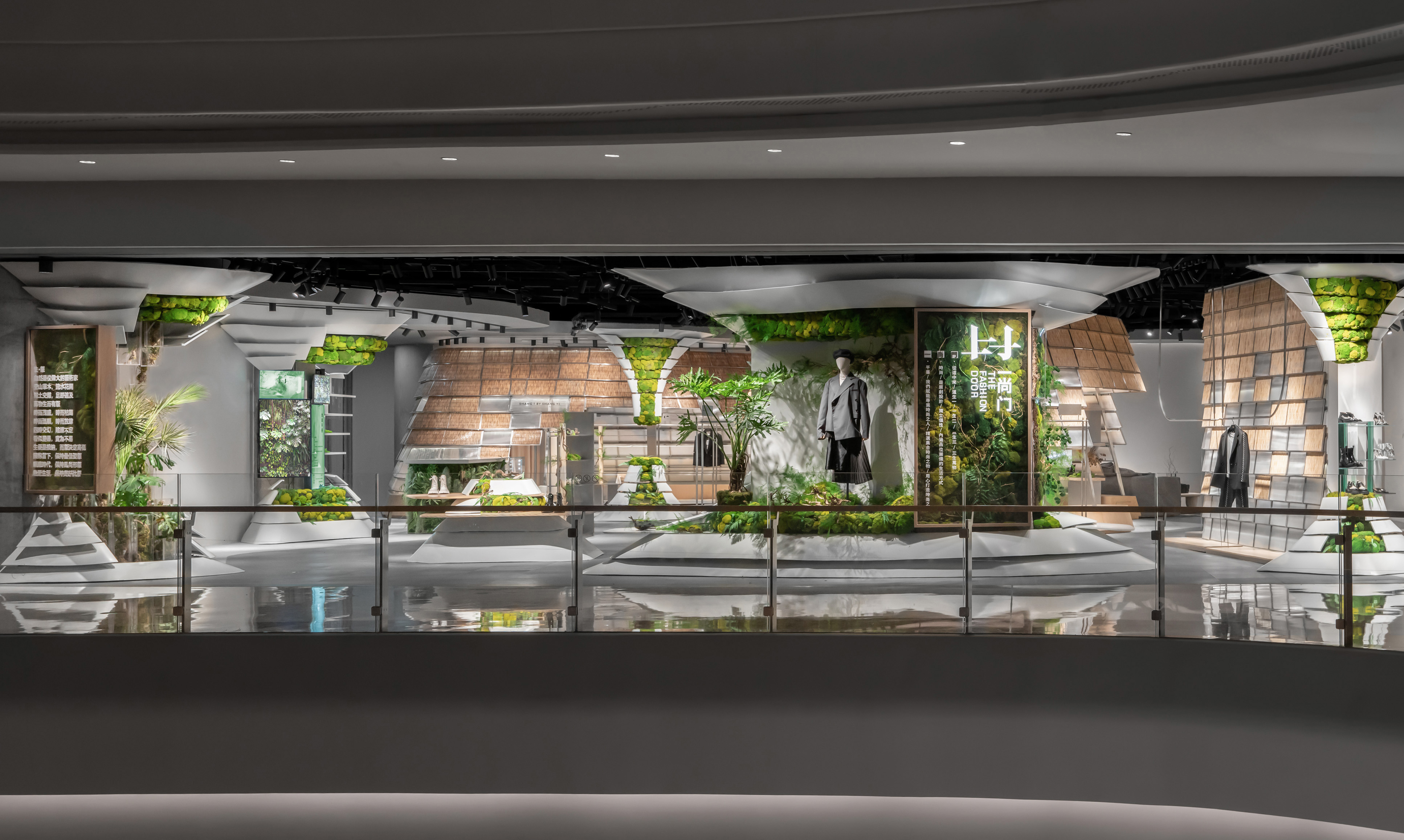 The “Manufactured Nature” store blends fashion with an immersive ecosystem, imitating forests, valleys, and plant life across seasons. Inside the 5,380-square-foot (500 square meter) space, installations resemble natural forms like trees, streams and mountains, with “island” displays and bark-inspired treehouses serving as mini-stores for independent designers. The interior design combines hyperbolic aluminum plates, metal frames and natural materials like wood and reed to create a seamless balance between the artificial and natural. This thoughtful design symbolizes growth, creativity and sustainability, encouraging visitors to explore fashion in a setting that mirrors the cycles of nature.
The “Manufactured Nature” store blends fashion with an immersive ecosystem, imitating forests, valleys, and plant life across seasons. Inside the 5,380-square-foot (500 square meter) space, installations resemble natural forms like trees, streams and mountains, with “island” displays and bark-inspired treehouses serving as mini-stores for independent designers. The interior design combines hyperbolic aluminum plates, metal frames and natural materials like wood and reed to create a seamless balance between the artificial and natural. This thoughtful design symbolizes growth, creativity and sustainability, encouraging visitors to explore fashion in a setting that mirrors the cycles of nature.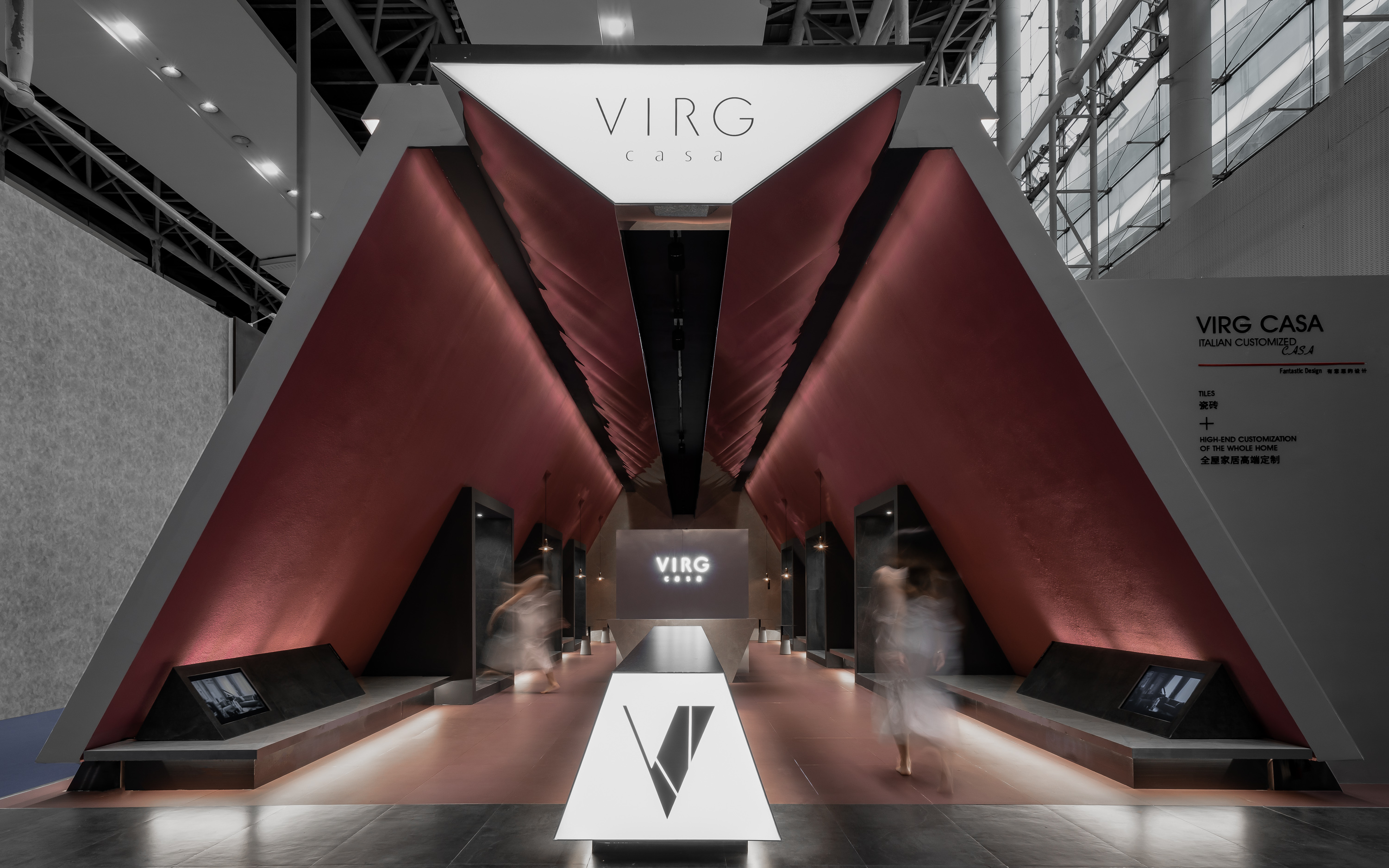
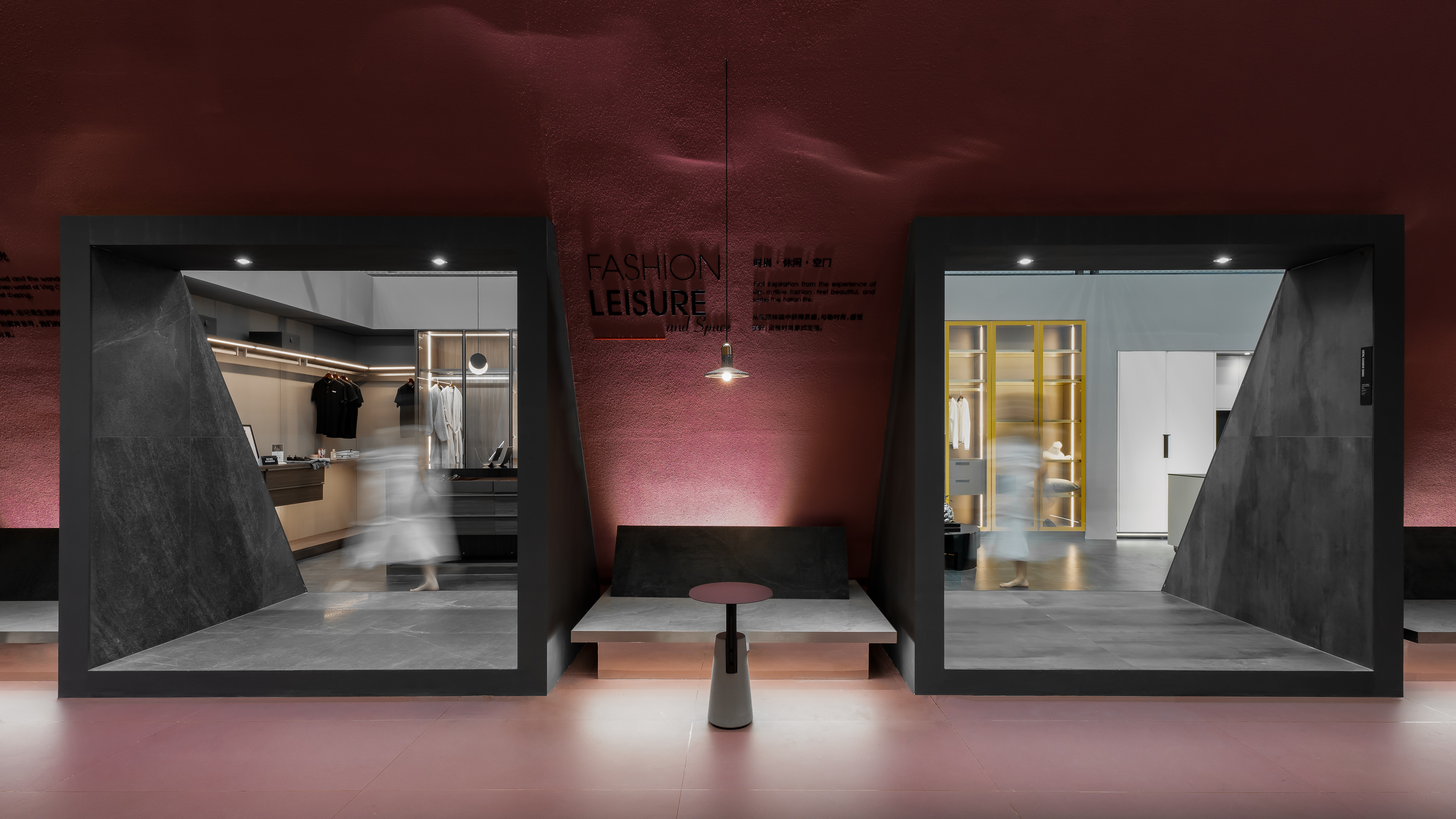
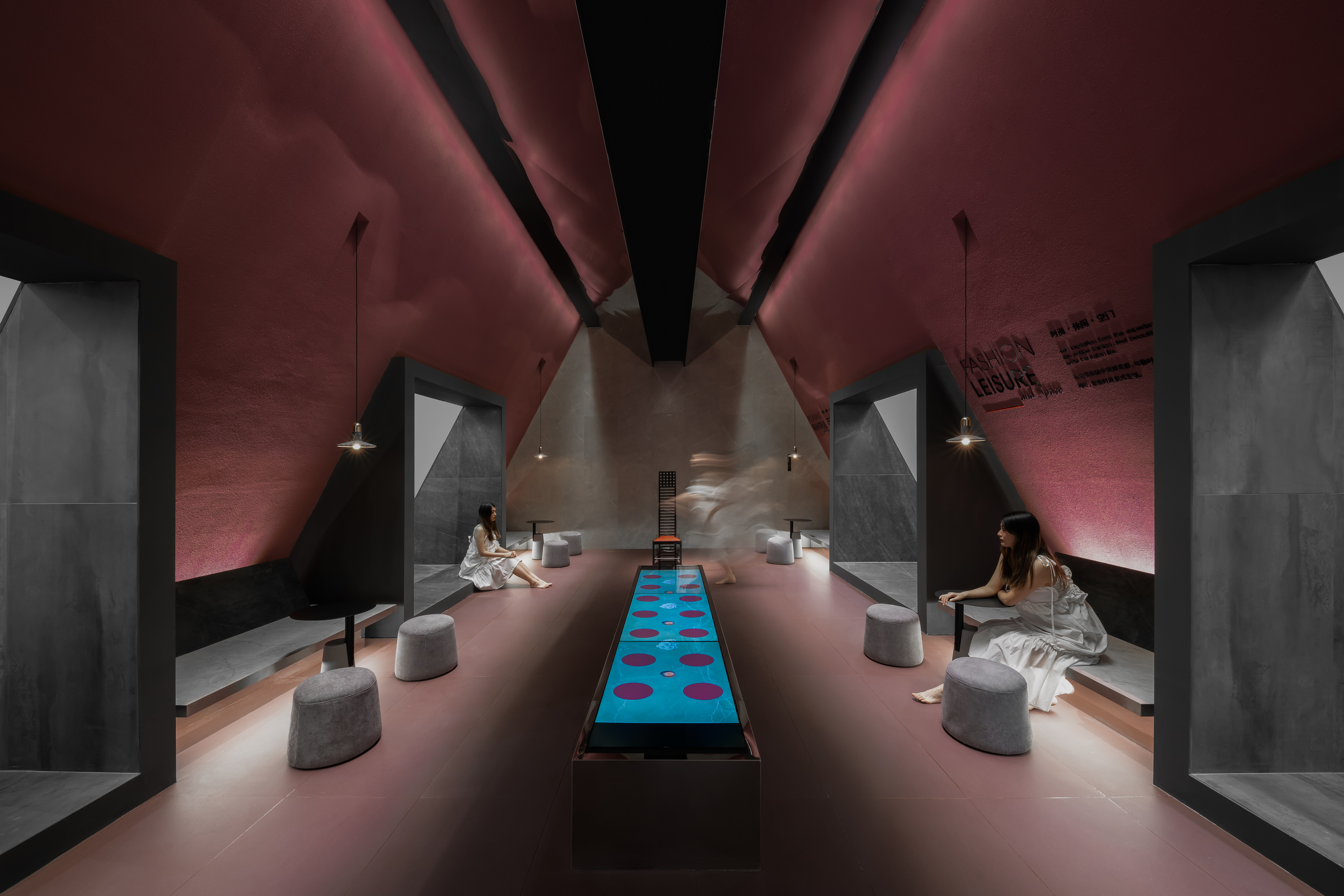 For VIRG CASA’s stand at the 2019 China (Guangzhou) International Building Decoration Fair, PMT Partners designed two interconnected exhibition halls, one triangular and one square, to blur the line between abstract ideals and practical living. The triangular hall’s symmetrical interior, with mirrored ceilings and sloping walls, evokes a sense of ritual and dreamlike space, while deep red tiles metaphorically represent a home that is cold on the surface but warm inside. Furniture and tiles are integrated into both halls as functional elements, art objects, and immersive design statements. Together, the spaces invite visitors to explore layered scenes and reflect on the intersection of aspiration and reality.
For VIRG CASA’s stand at the 2019 China (Guangzhou) International Building Decoration Fair, PMT Partners designed two interconnected exhibition halls, one triangular and one square, to blur the line between abstract ideals and practical living. The triangular hall’s symmetrical interior, with mirrored ceilings and sloping walls, evokes a sense of ritual and dreamlike space, while deep red tiles metaphorically represent a home that is cold on the surface but warm inside. Furniture and tiles are integrated into both halls as functional elements, art objects, and immersive design statements. Together, the spaces invite visitors to explore layered scenes and reflect on the intersection of aspiration and reality.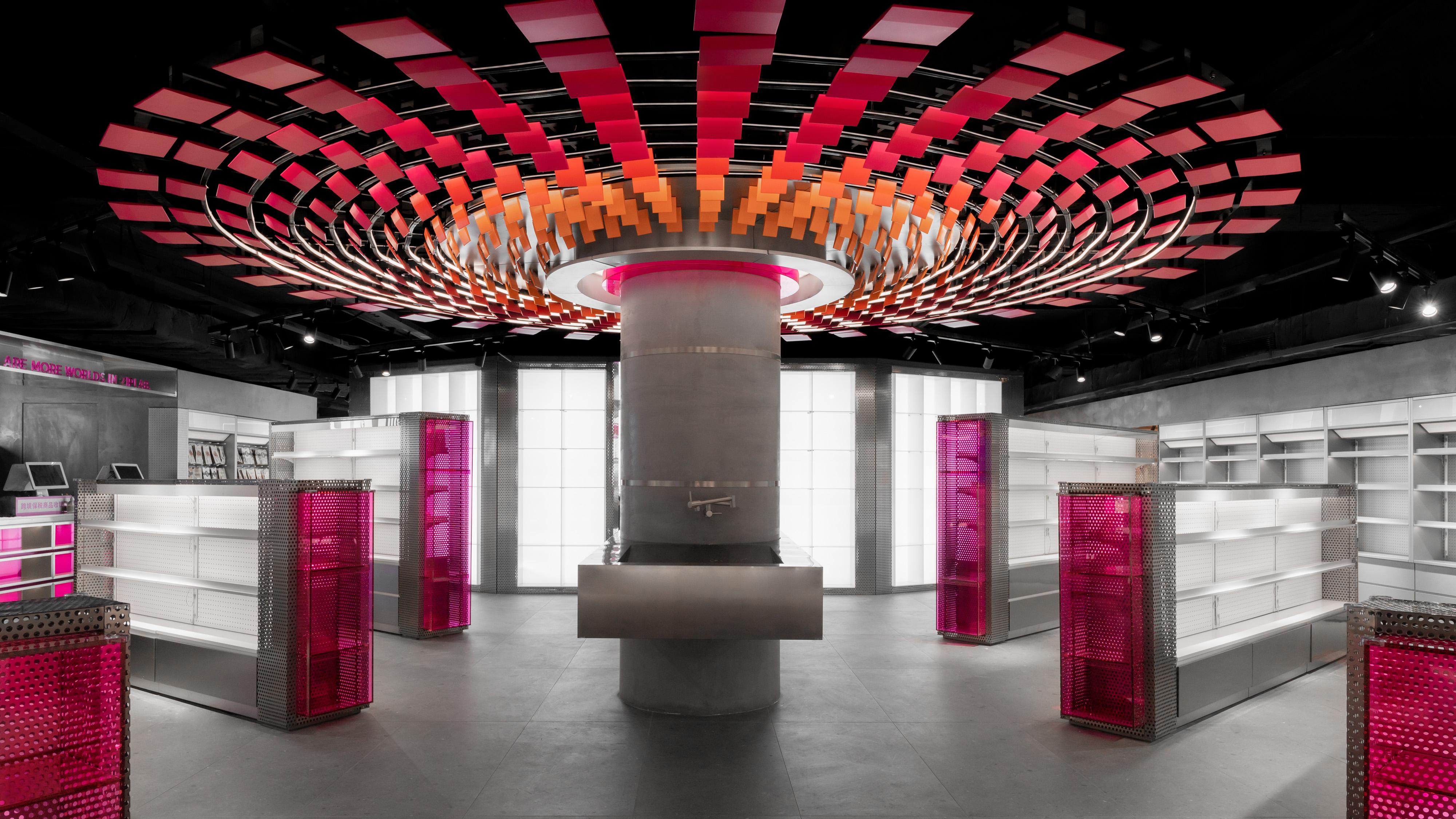
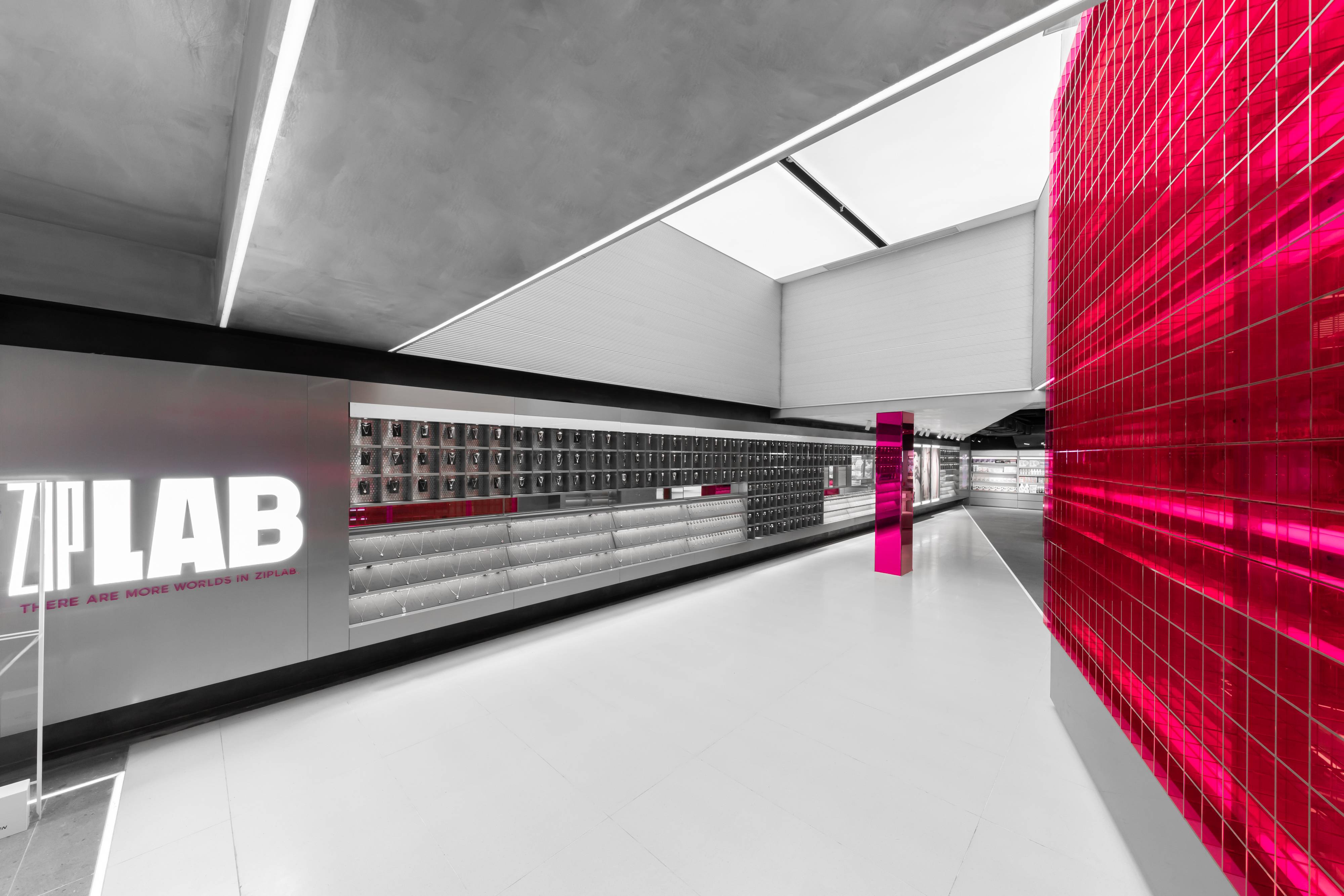 ZIPLAB, part of Onion Global’s business ecosystem, bridges online and offline retail through immersive, spectacle-driven interiors that blend commerce with experience. Stores like the Beijing Road location in Guangzhou explore the relationship between people, products and space, using interactive elements such as the Archive Hall, Charging Tower and Data Vault to guide visitors through symbolic consumer journeys. Designed as dynamic environments, these interiors foster exploration, using mirrored walls, compressed pathways and fragmented installations to create a futuristic, multi-sensory experience. The concept of “compression and decompression” is central to ZIPLAB’s philosophy, merging the physical and digital worlds to generate continuous consumer engagement.
ZIPLAB, part of Onion Global’s business ecosystem, bridges online and offline retail through immersive, spectacle-driven interiors that blend commerce with experience. Stores like the Beijing Road location in Guangzhou explore the relationship between people, products and space, using interactive elements such as the Archive Hall, Charging Tower and Data Vault to guide visitors through symbolic consumer journeys. Designed as dynamic environments, these interiors foster exploration, using mirrored walls, compressed pathways and fragmented installations to create a futuristic, multi-sensory experience. The concept of “compression and decompression” is central to ZIPLAB’s philosophy, merging the physical and digital worlds to generate continuous consumer engagement.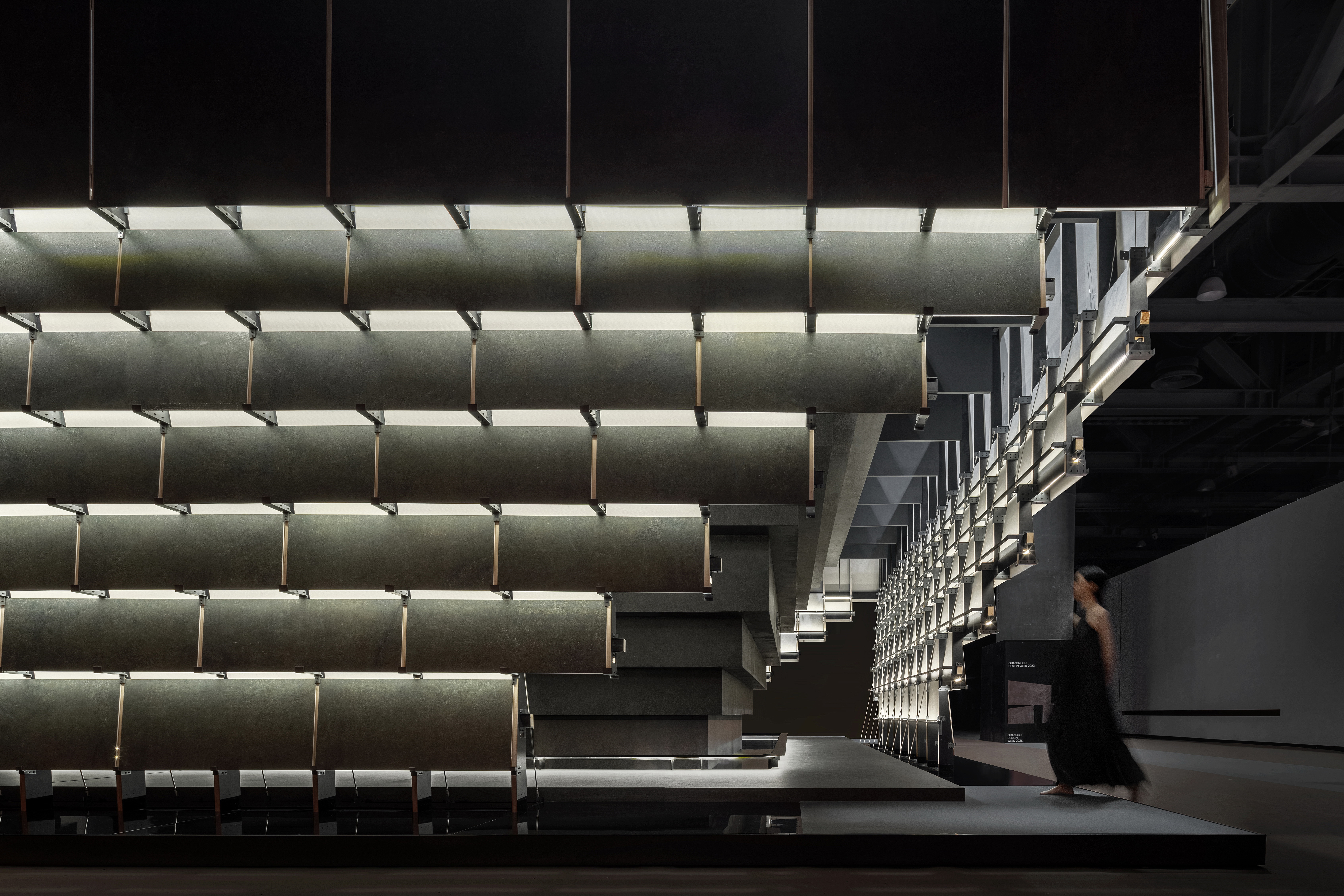
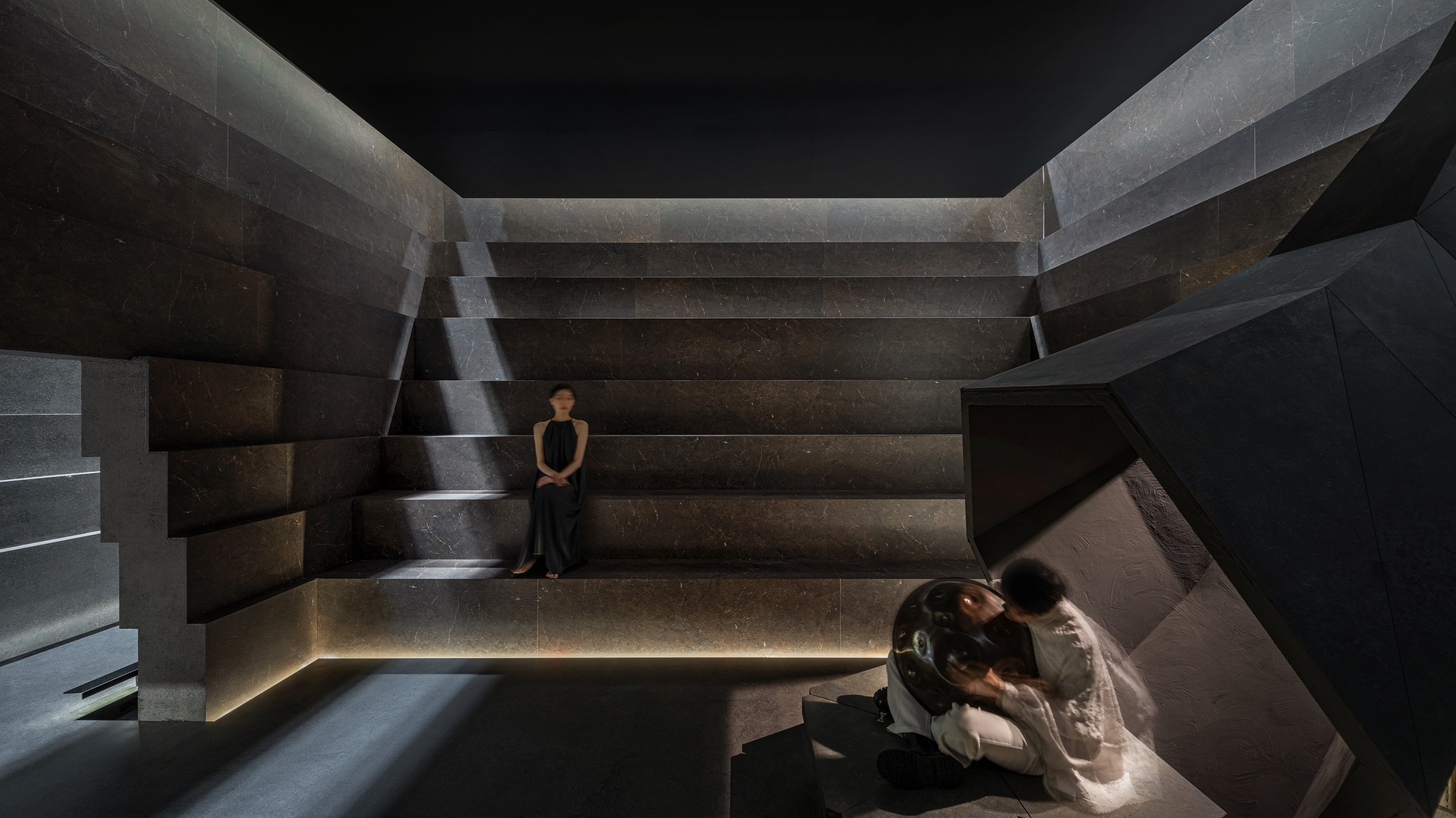
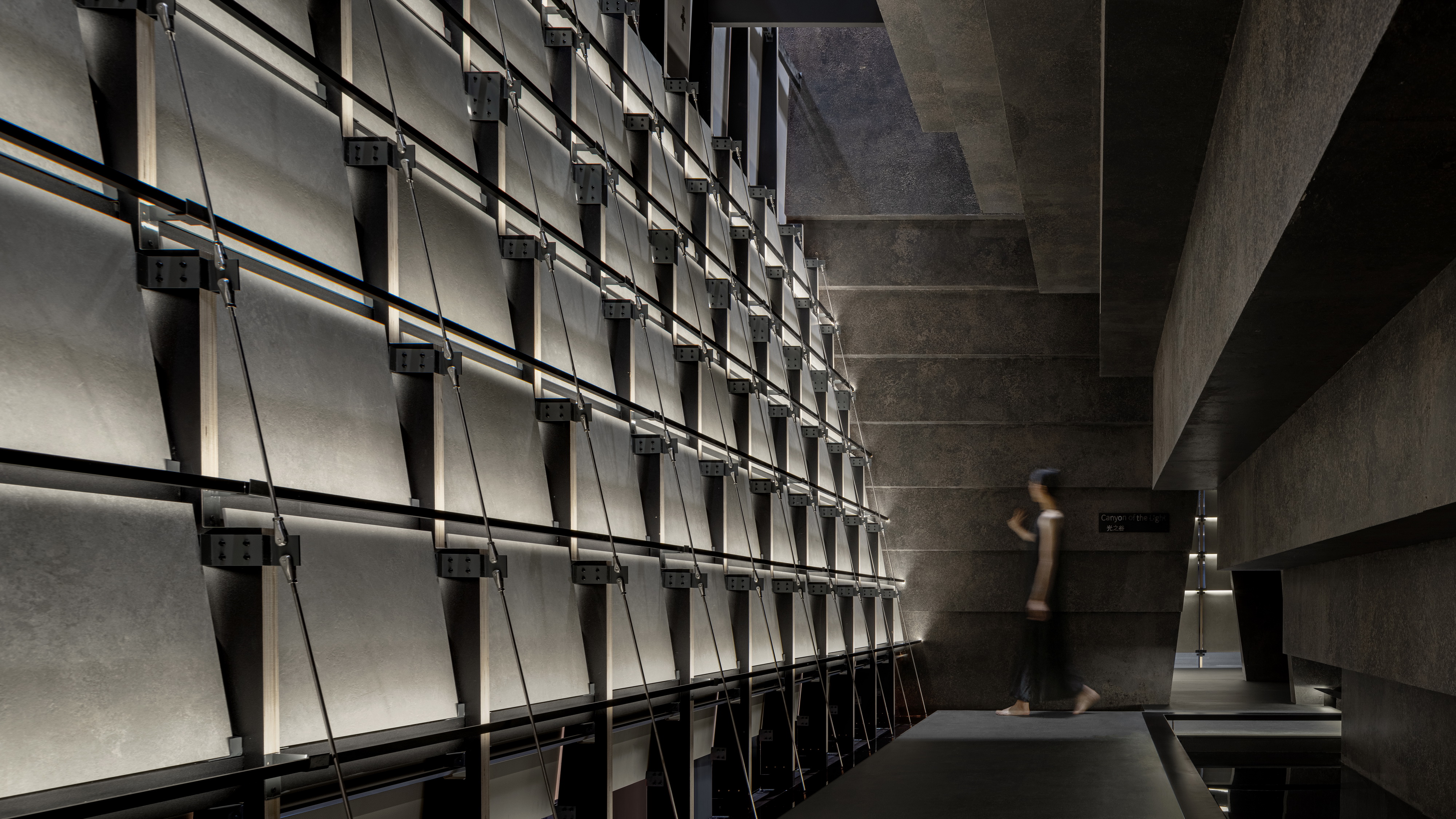 The SHEERIN Pavilion at the 2023 Guangzhou Design Week reimagines exhibition spaces with sustainability at its core. Designed to showcase sintered stones, the pavilion mimics the experience of wandering through an artificial canyon, blending bold design with environmental responsibility. The space invites visitors to explore three interconnected volumes representing sound, light, and water, creating immersive environments through carefully crafted interiors. Inside, features like the “Sound Horn” speaker and the “Cut Light Cone” use innovative forms and materials to evoke sensory engagement, transforming the interior into a dynamic landscape of discovery.
The SHEERIN Pavilion at the 2023 Guangzhou Design Week reimagines exhibition spaces with sustainability at its core. Designed to showcase sintered stones, the pavilion mimics the experience of wandering through an artificial canyon, blending bold design with environmental responsibility. The space invites visitors to explore three interconnected volumes representing sound, light, and water, creating immersive environments through carefully crafted interiors. Inside, features like the “Sound Horn” speaker and the “Cut Light Cone” use innovative forms and materials to evoke sensory engagement, transforming the interior into a dynamic landscape of discovery.
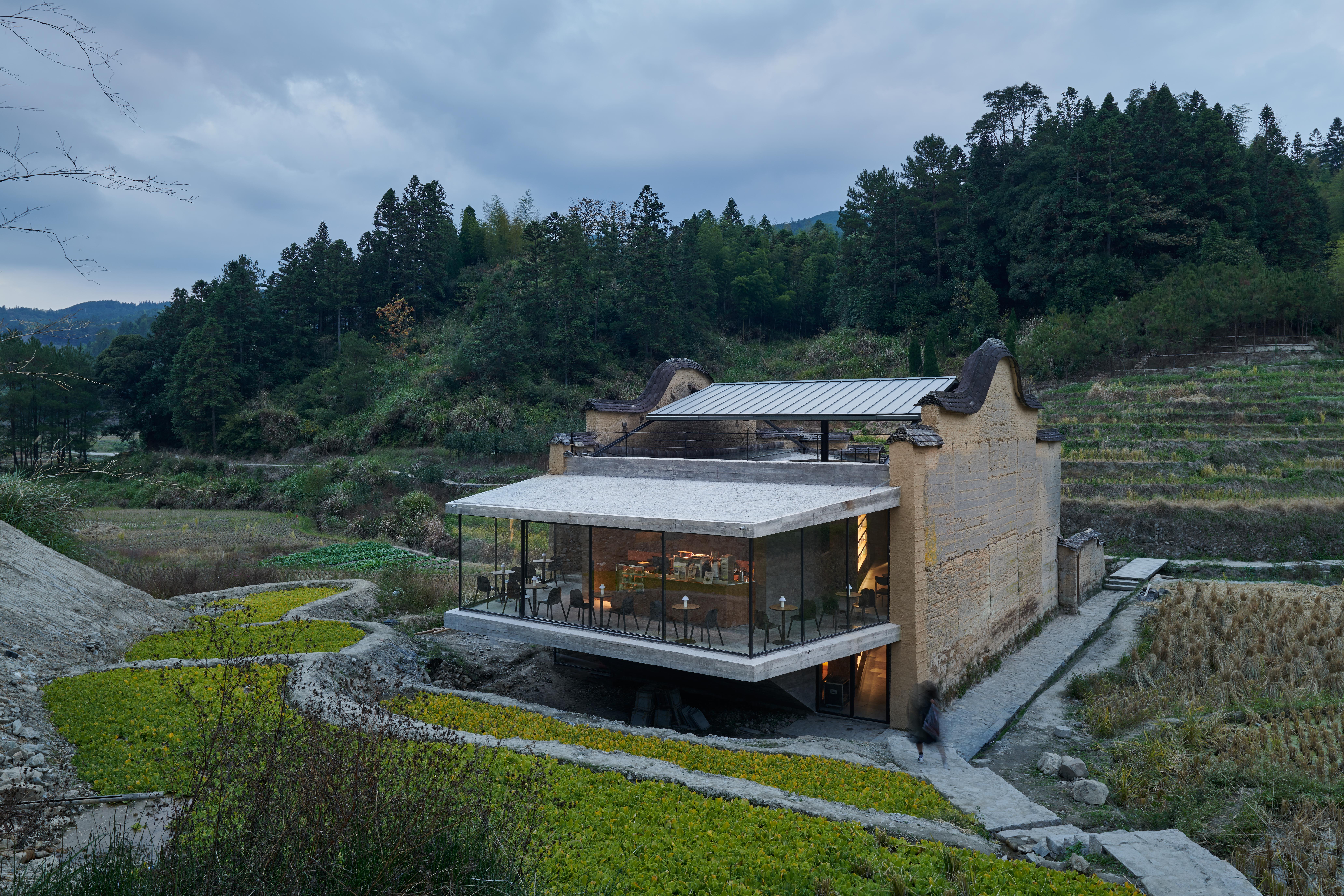
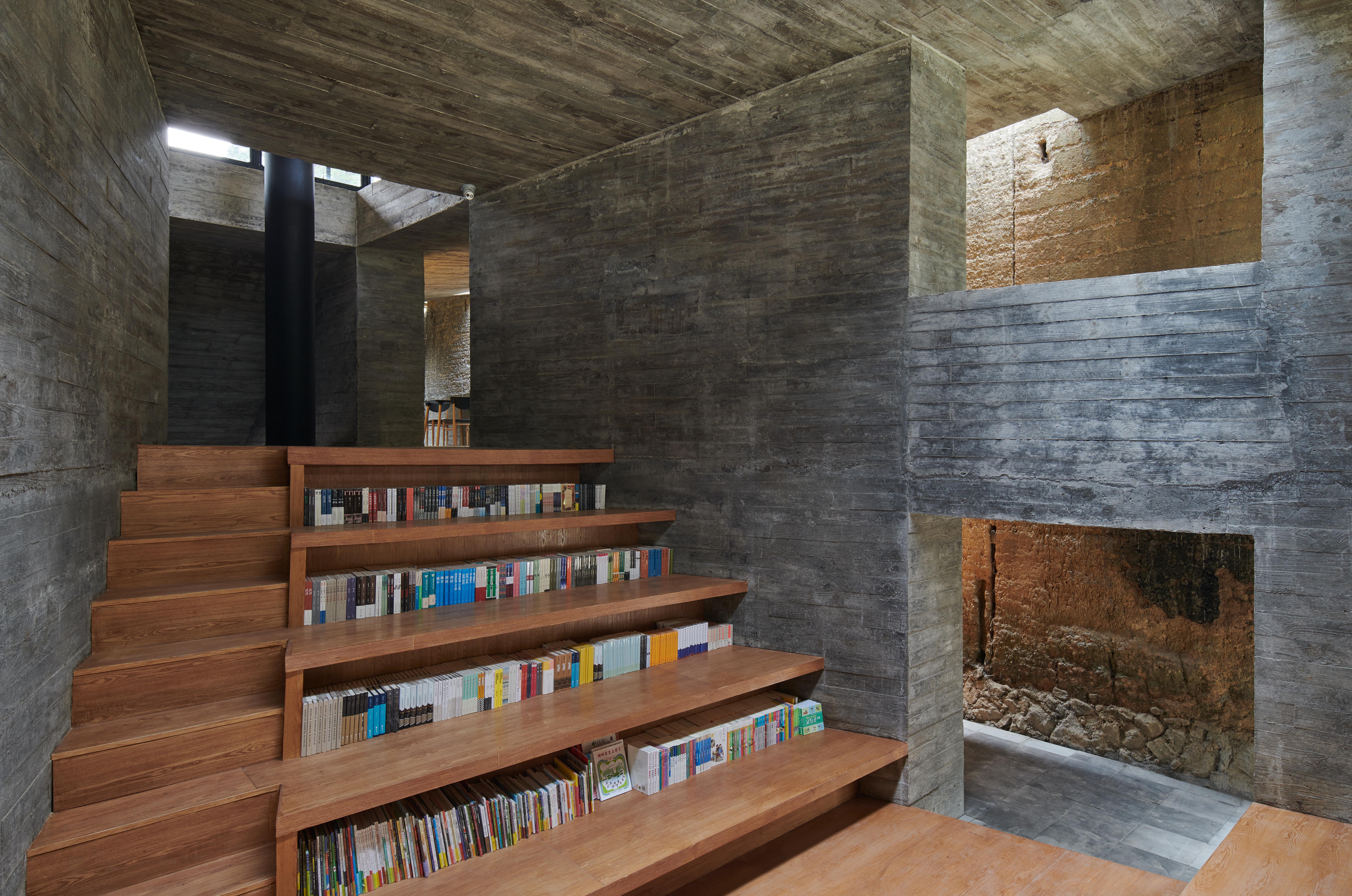 Situated in a lush rural location, an abandoned home comprising three rammed earth walls and broken down courtyards has been spectacularly redeveloped into a truly inimitable reading haven complete with its own theatre space. Thoughtful and sympathetic, the new development is physically encased in the old dwelling, bridging the gap between past and present, private and public.
Situated in a lush rural location, an abandoned home comprising three rammed earth walls and broken down courtyards has been spectacularly redeveloped into a truly inimitable reading haven complete with its own theatre space. Thoughtful and sympathetic, the new development is physically encased in the old dwelling, bridging the gap between past and present, private and public.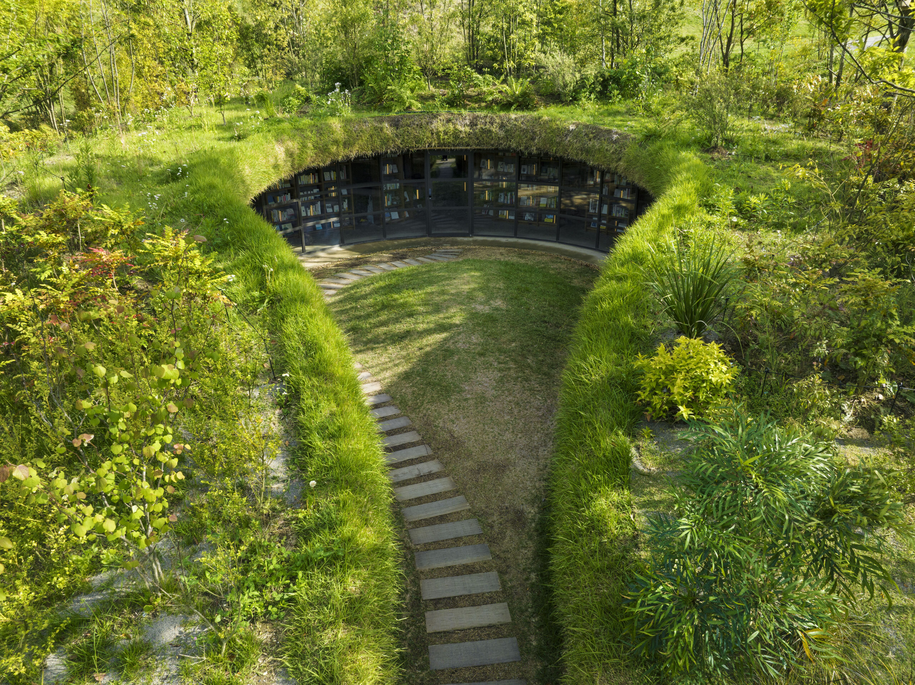
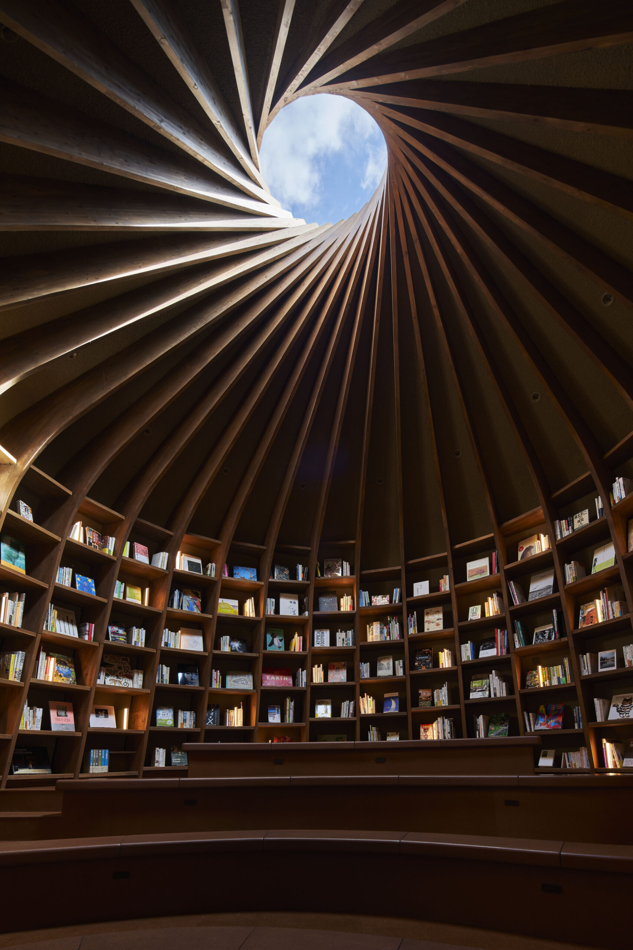
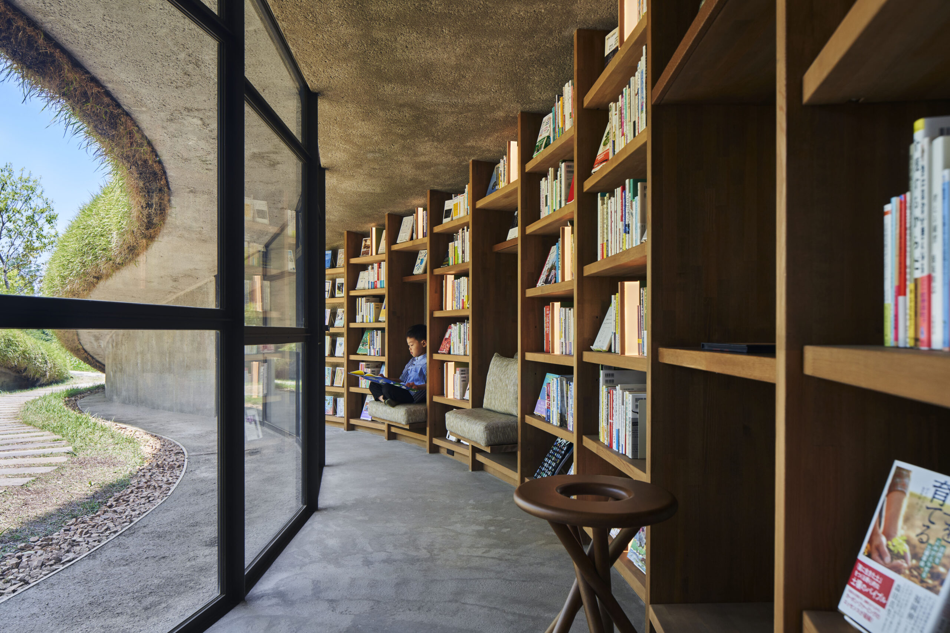
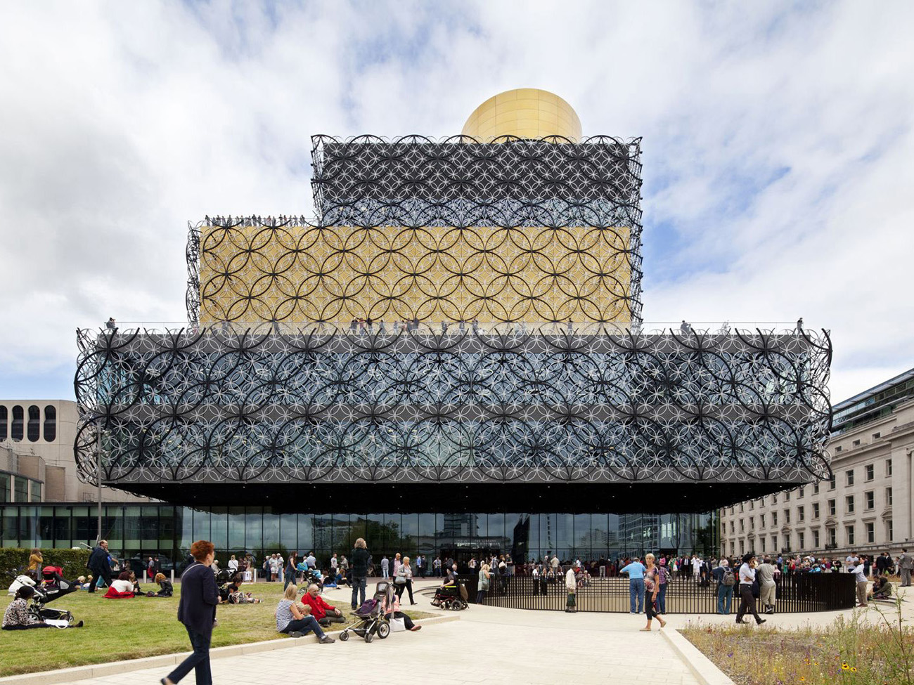
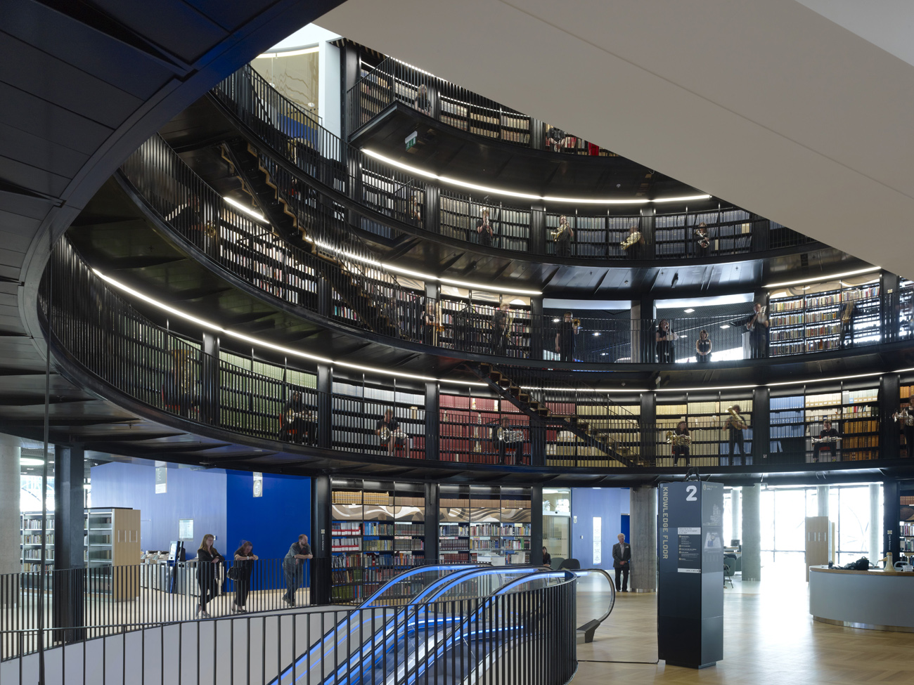
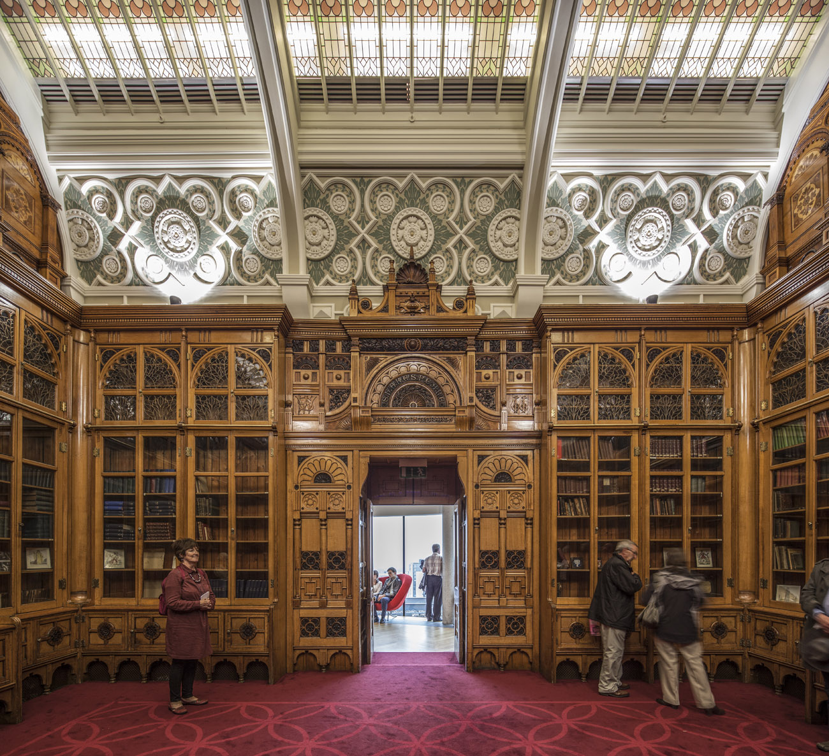 England’s disputed second city isn’t always celebrated for its architecture — a result of gross misconceptions about a place that was devastated in World War II and hastily rebuilt into a modernist hulk, but still has plenty of classical landmarks worth pouring over. Not to mention more miles of canal than Venice. In contrast to all the heritage, Library of Birmingham is ultra-modern for the most part, reinterpreting timeless British reading room aesthetics for our century.
England’s disputed second city isn’t always celebrated for its architecture — a result of gross misconceptions about a place that was devastated in World War II and hastily rebuilt into a modernist hulk, but still has plenty of classical landmarks worth pouring over. Not to mention more miles of canal than Venice. In contrast to all the heritage, Library of Birmingham is ultra-modern for the most part, reinterpreting timeless British reading room aesthetics for our century.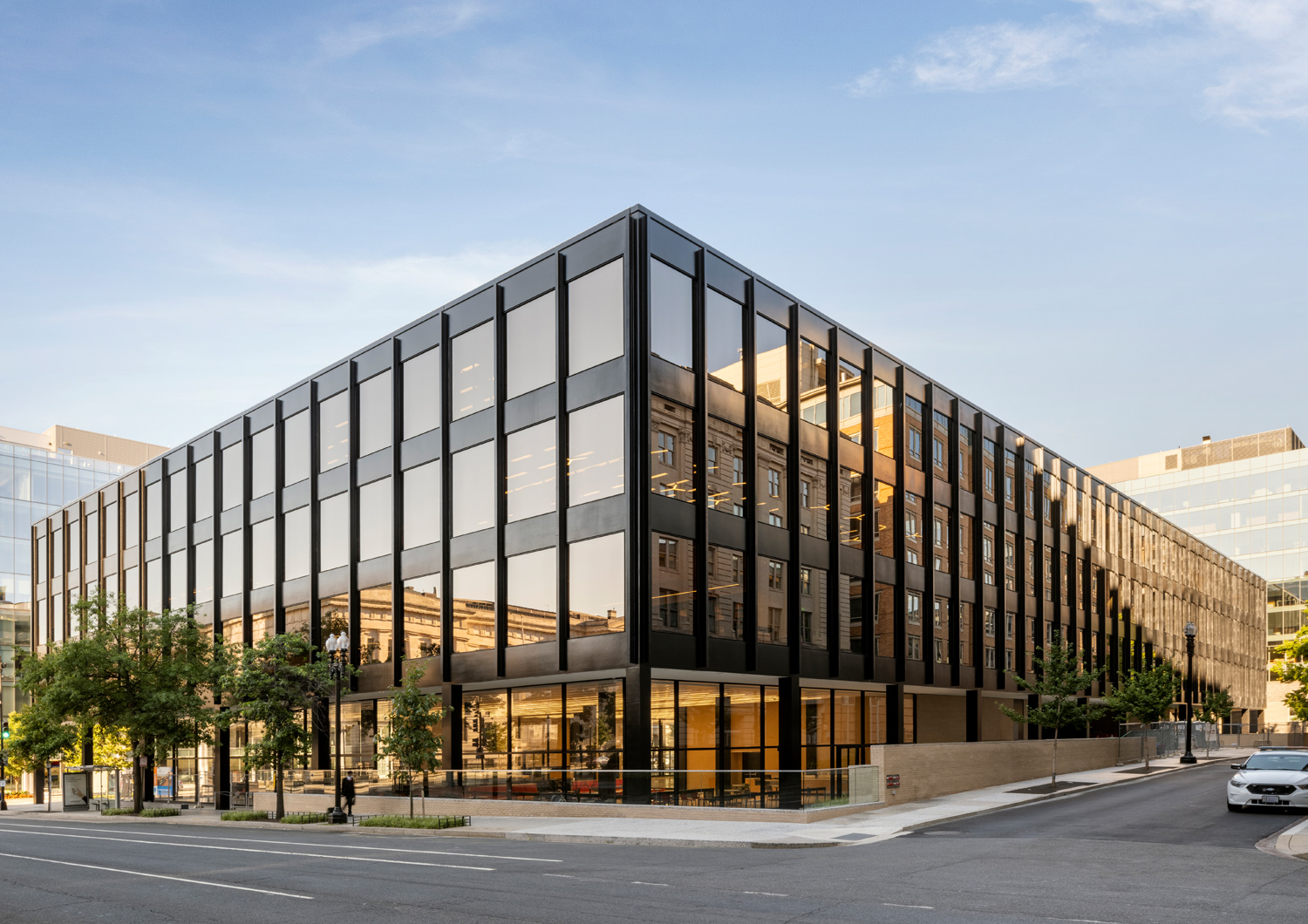
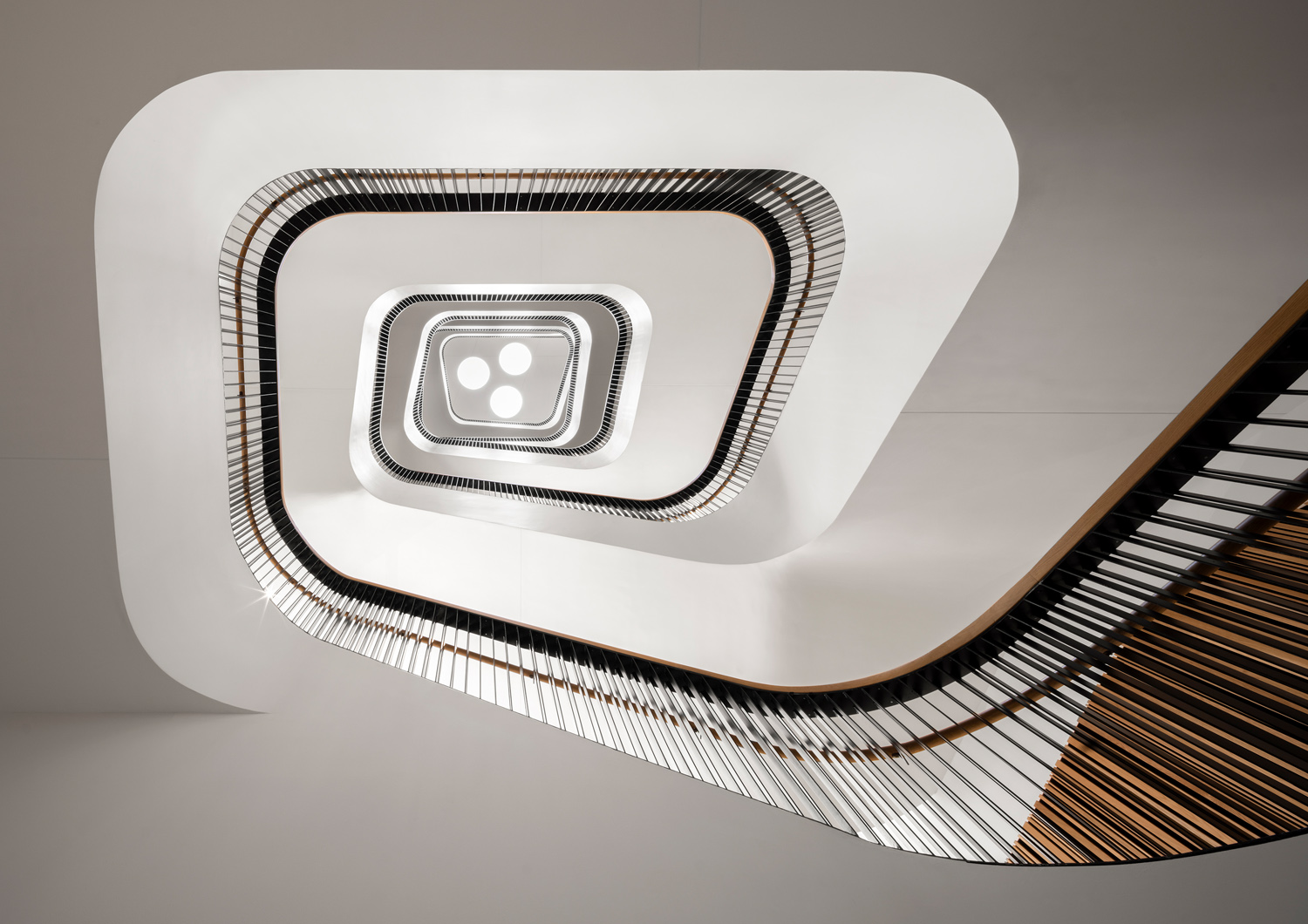
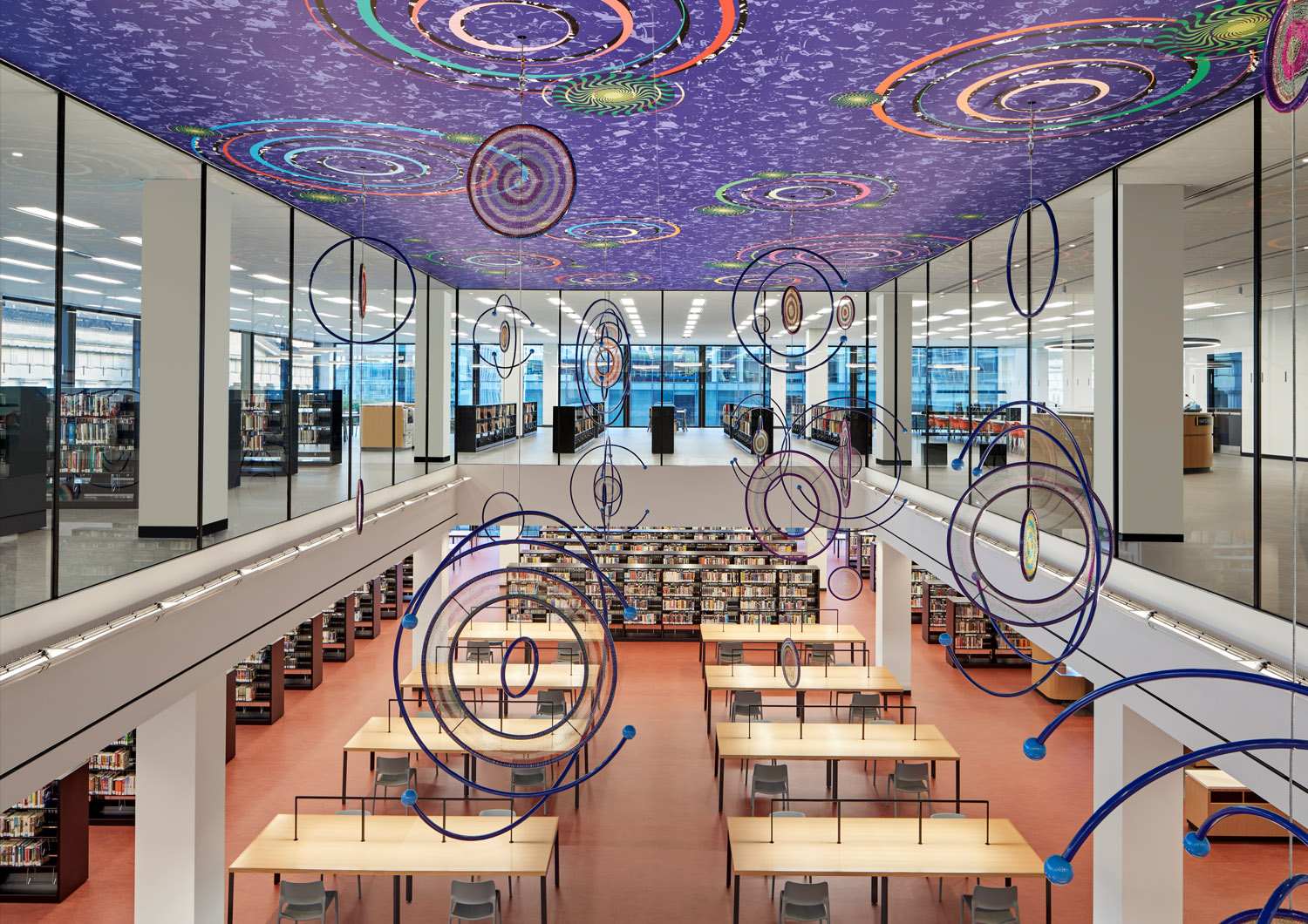 First opened in 1972, Martin Luther King Jr. Library is the only library designed by 20th Century architectural titan Ludwig Mies van der Rohe. Extensively redesigned by Mecanoo, with input from Jack Bowman, who worked on the original, little has changed on the outside but the removal of a ceiling in the upstairs Grand Reading Room and the addition of a new fifth floor, set in its own trapezoid, have had a transformational effect.
First opened in 1972, Martin Luther King Jr. Library is the only library designed by 20th Century architectural titan Ludwig Mies van der Rohe. Extensively redesigned by Mecanoo, with input from Jack Bowman, who worked on the original, little has changed on the outside but the removal of a ceiling in the upstairs Grand Reading Room and the addition of a new fifth floor, set in its own trapezoid, have had a transformational effect.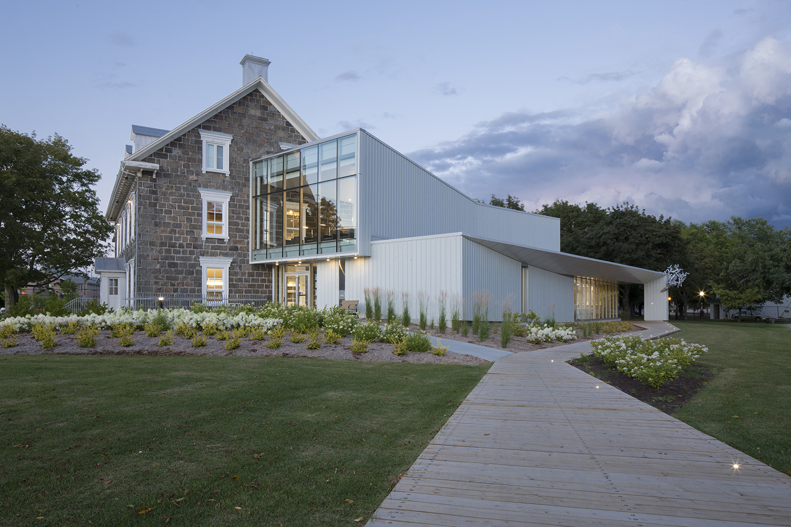
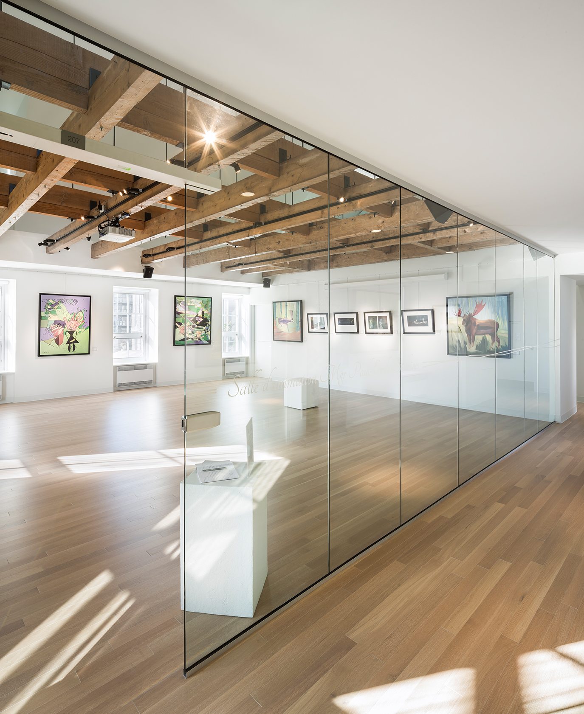
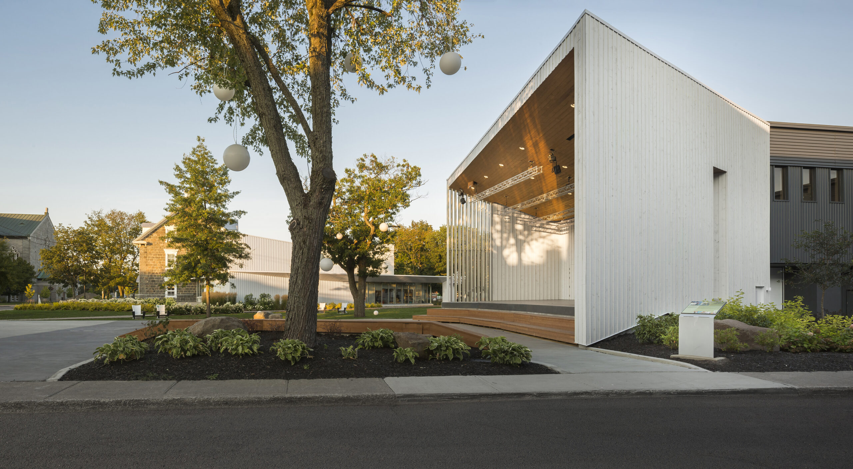
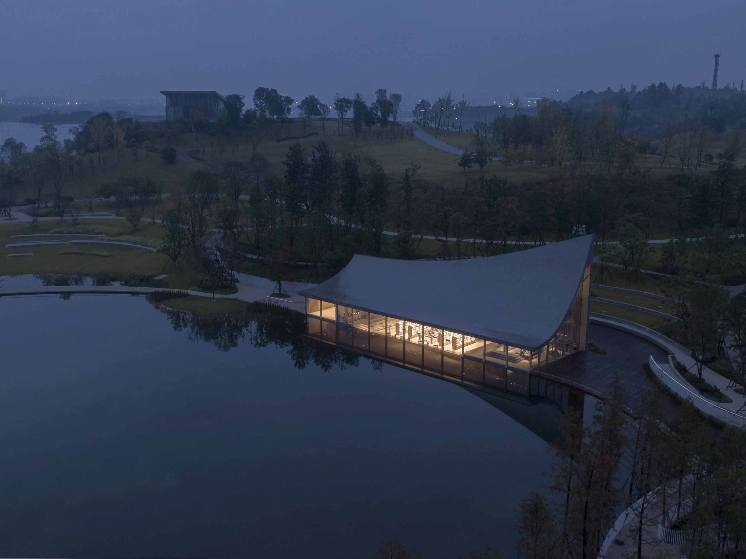
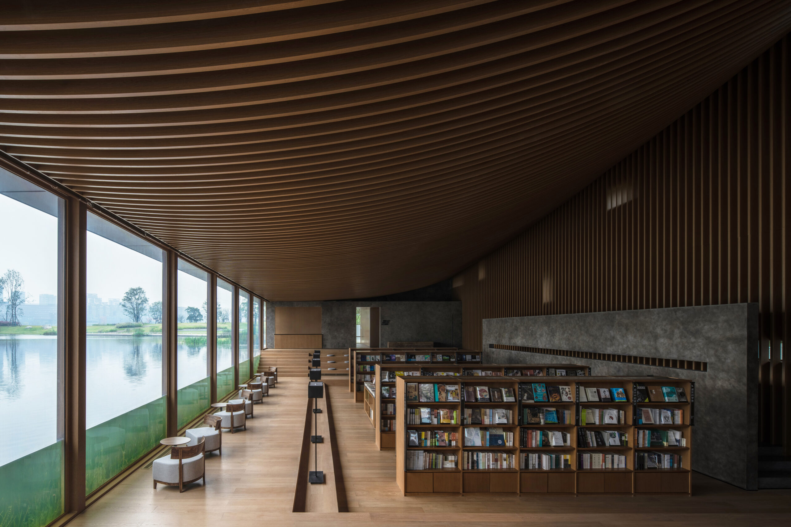
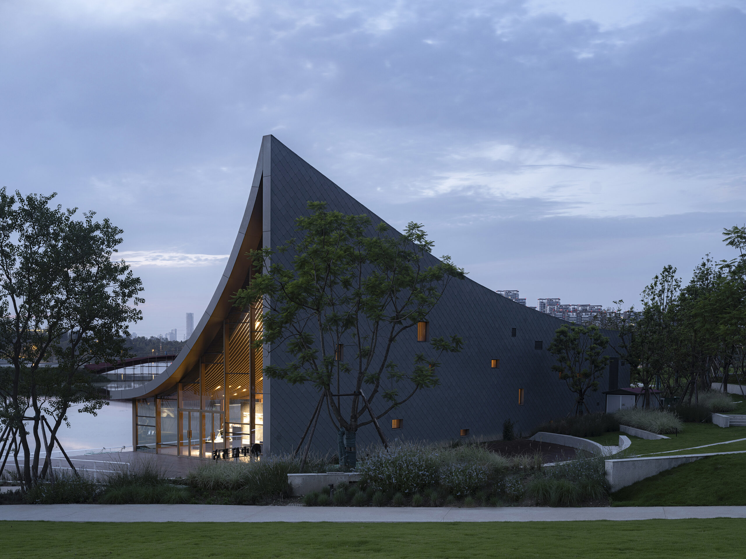
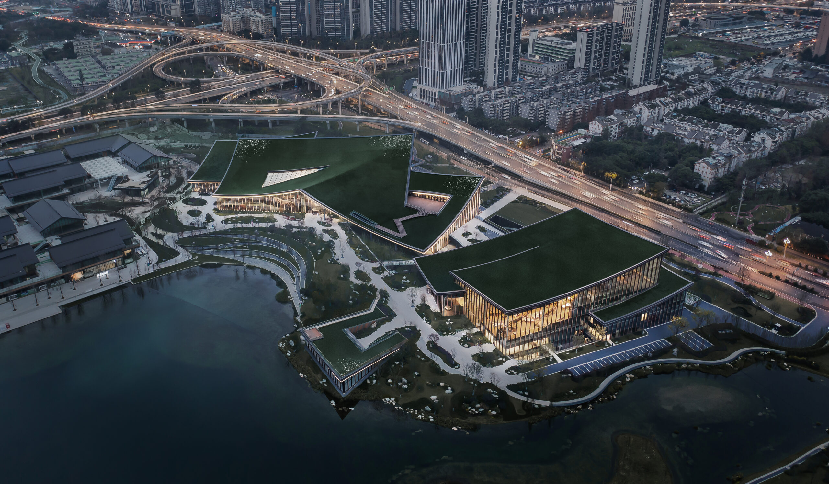
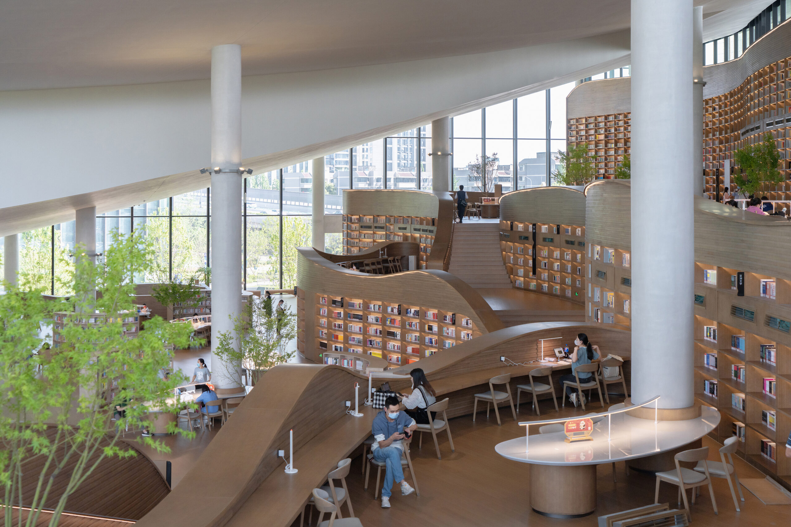
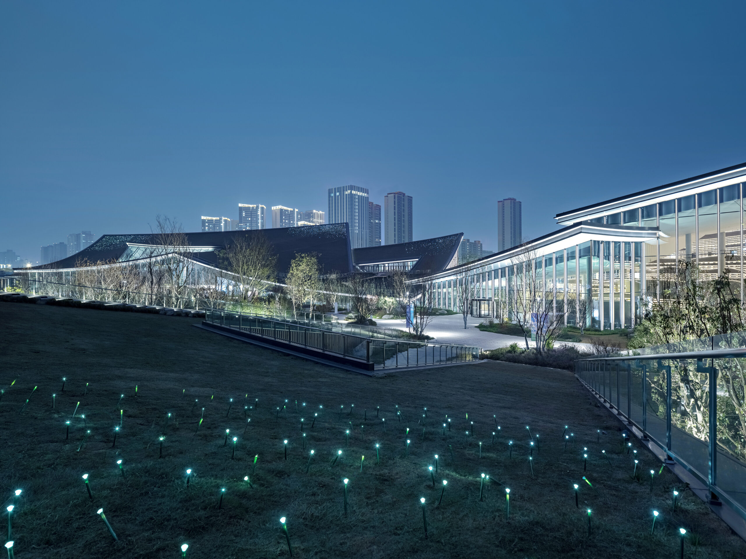 Connecting two priceless institutions, a new “platform for urban public culture” has been created in the form of a park and gathering point for residents. The library itself is 32,000 square meters with the centerpiece Book Montain — a reading platform integrated into a huge collection wall. The idea is that visitors have a chance to “meet books by chance” while roaming this impressive space.
Connecting two priceless institutions, a new “platform for urban public culture” has been created in the form of a park and gathering point for residents. The library itself is 32,000 square meters with the centerpiece Book Montain — a reading platform integrated into a huge collection wall. The idea is that visitors have a chance to “meet books by chance” while roaming this impressive space.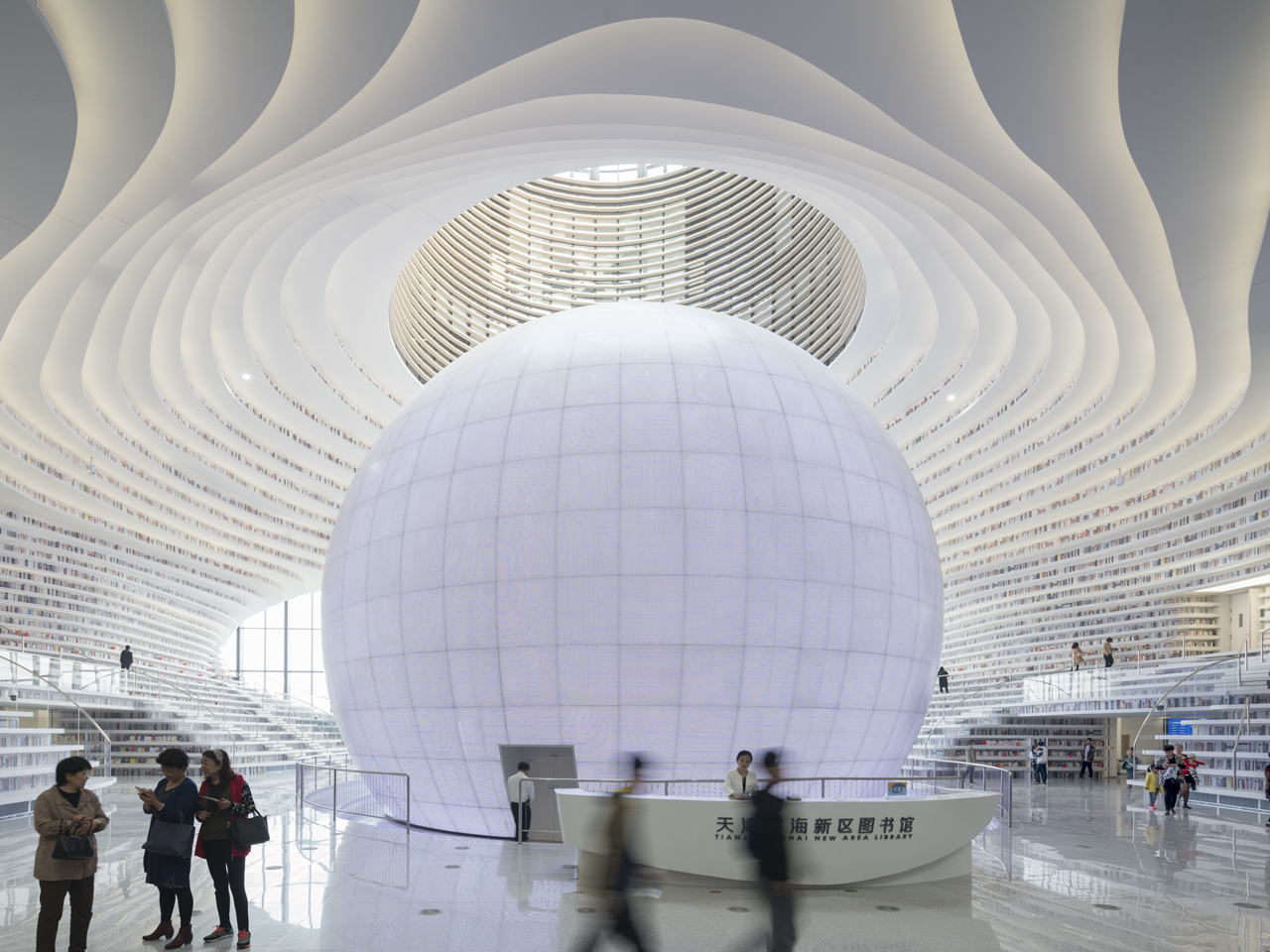
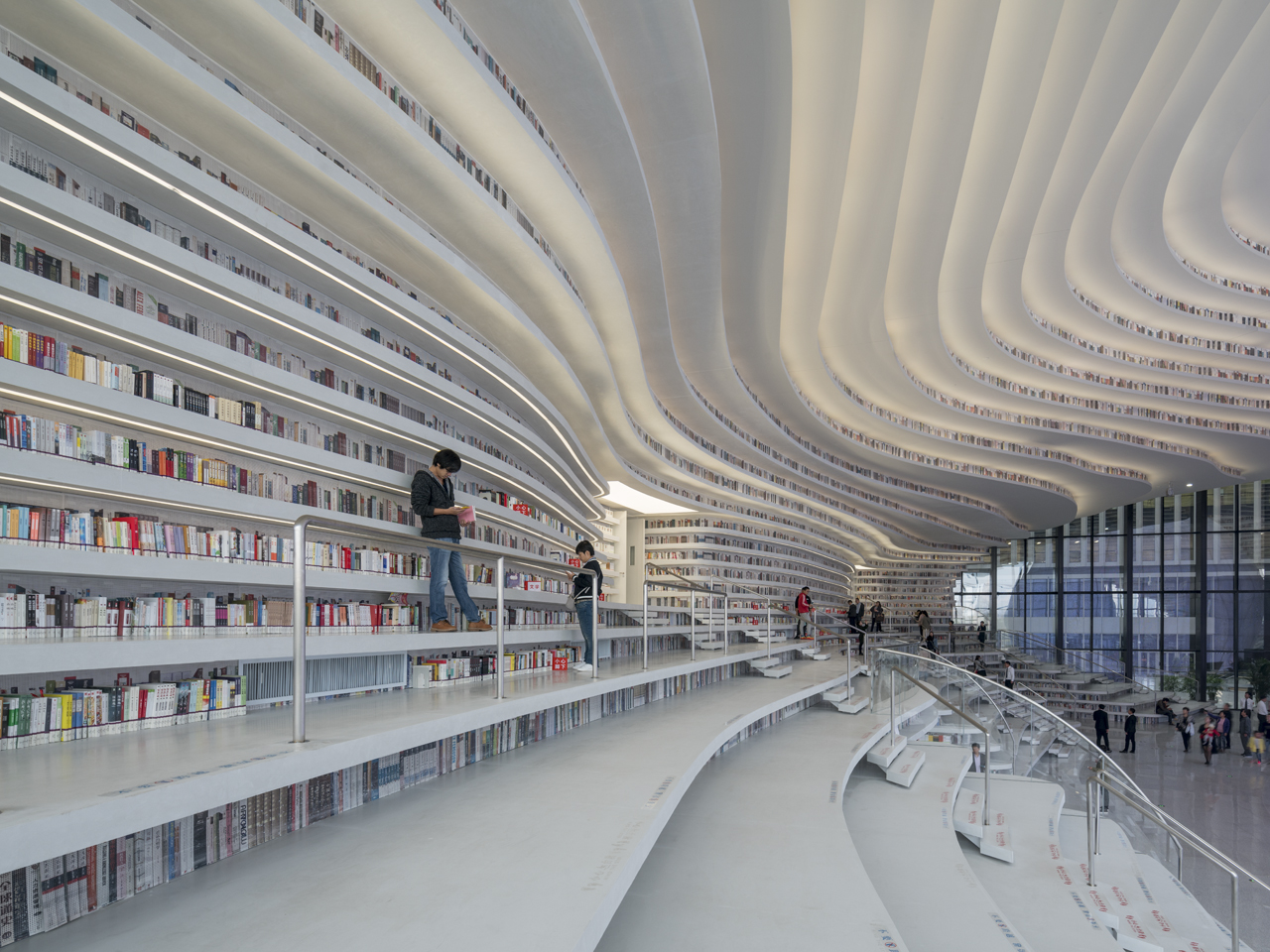
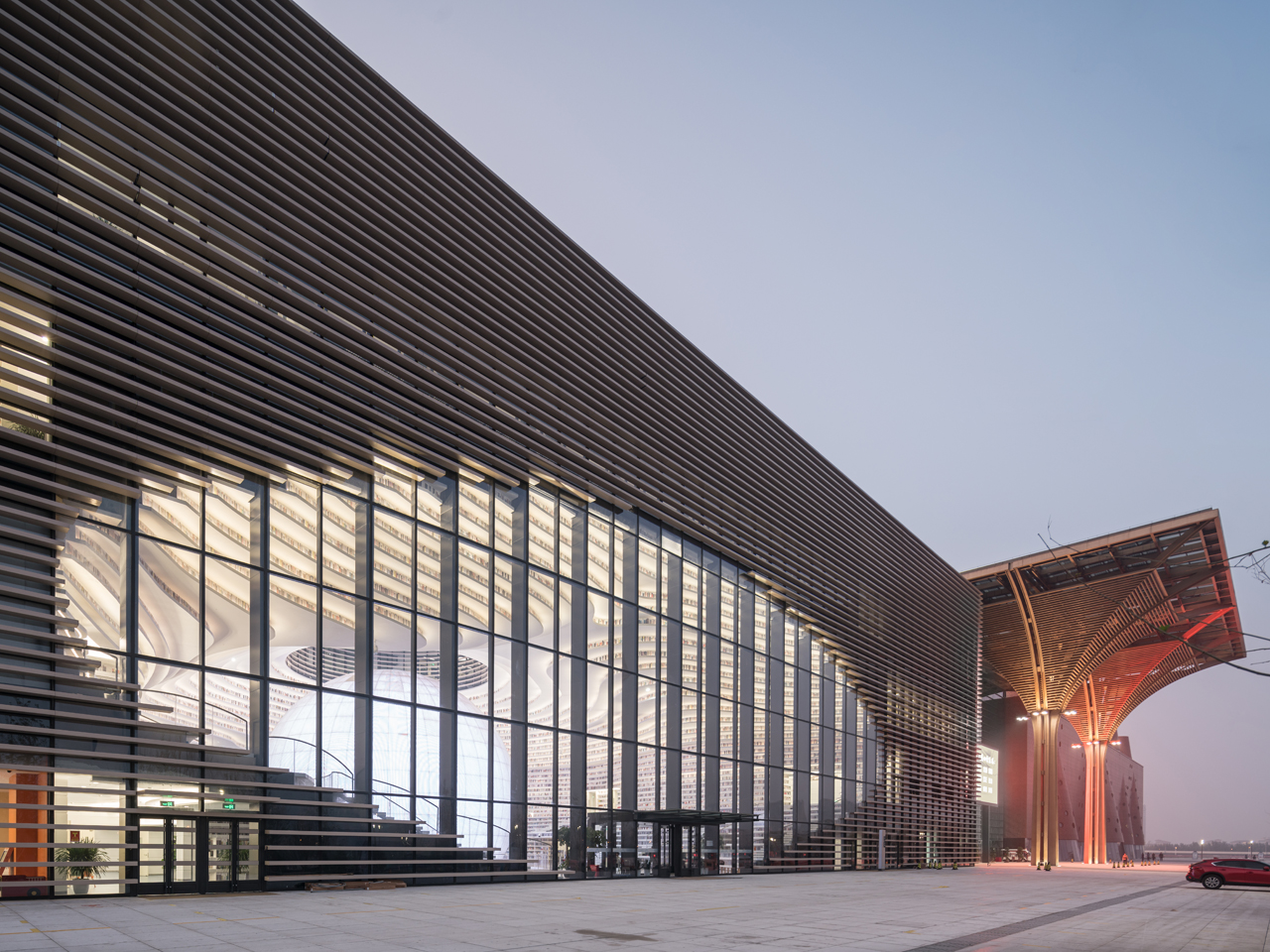 As divisive as it is photographed, this expansive cultural centre features a luminous spherical auditorium around which a number of floor-to-ceiling bookcases cascade. Not only a wonderful focal point, this element dictates the entire structure, framing open space, creating stairs, seating rows and internal facades. Home to 1.2 million individual books, remarkably MVRDV completed this build in just three years.
As divisive as it is photographed, this expansive cultural centre features a luminous spherical auditorium around which a number of floor-to-ceiling bookcases cascade. Not only a wonderful focal point, this element dictates the entire structure, framing open space, creating stairs, seating rows and internal facades. Home to 1.2 million individual books, remarkably MVRDV completed this build in just three years. 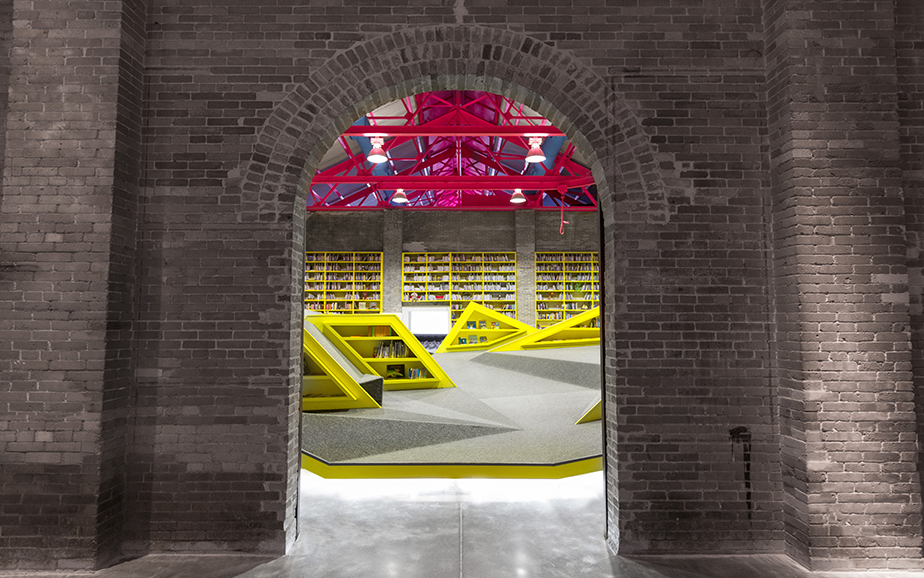
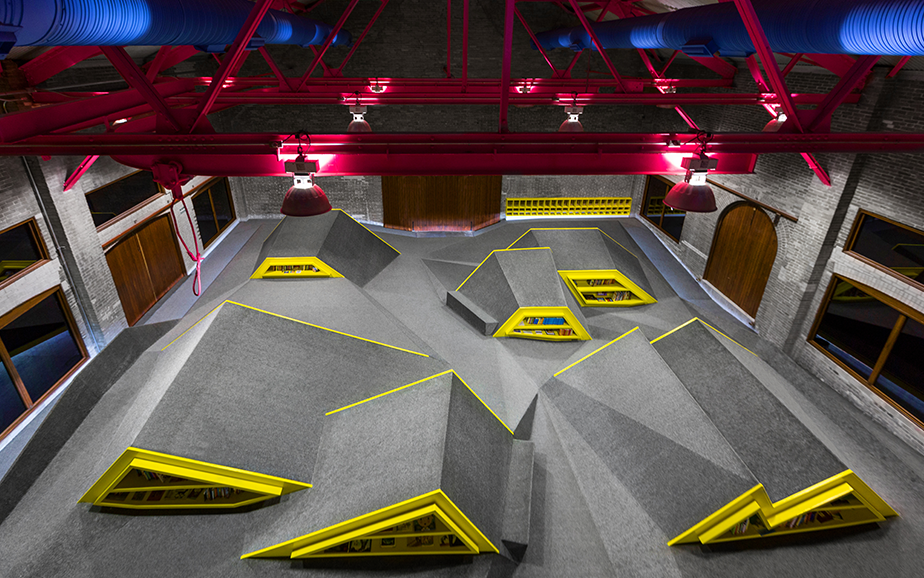
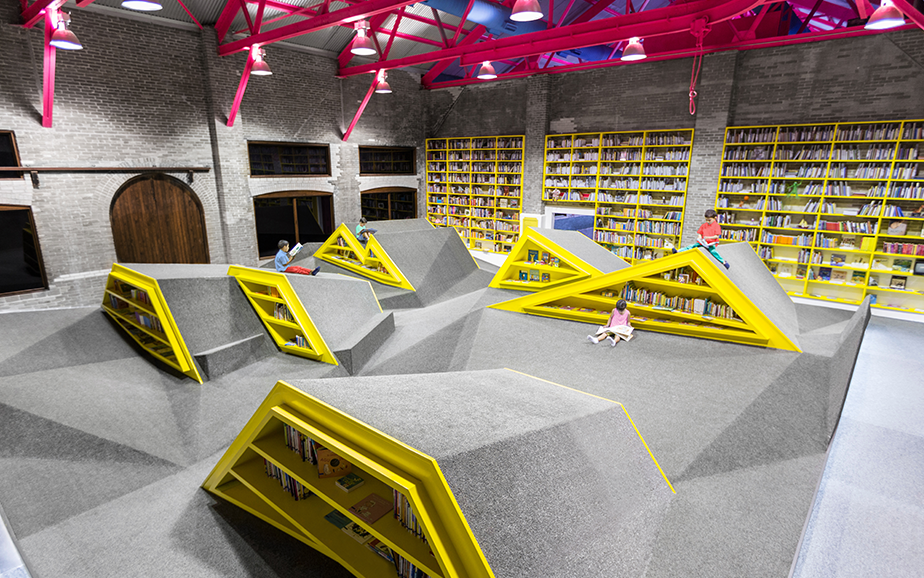
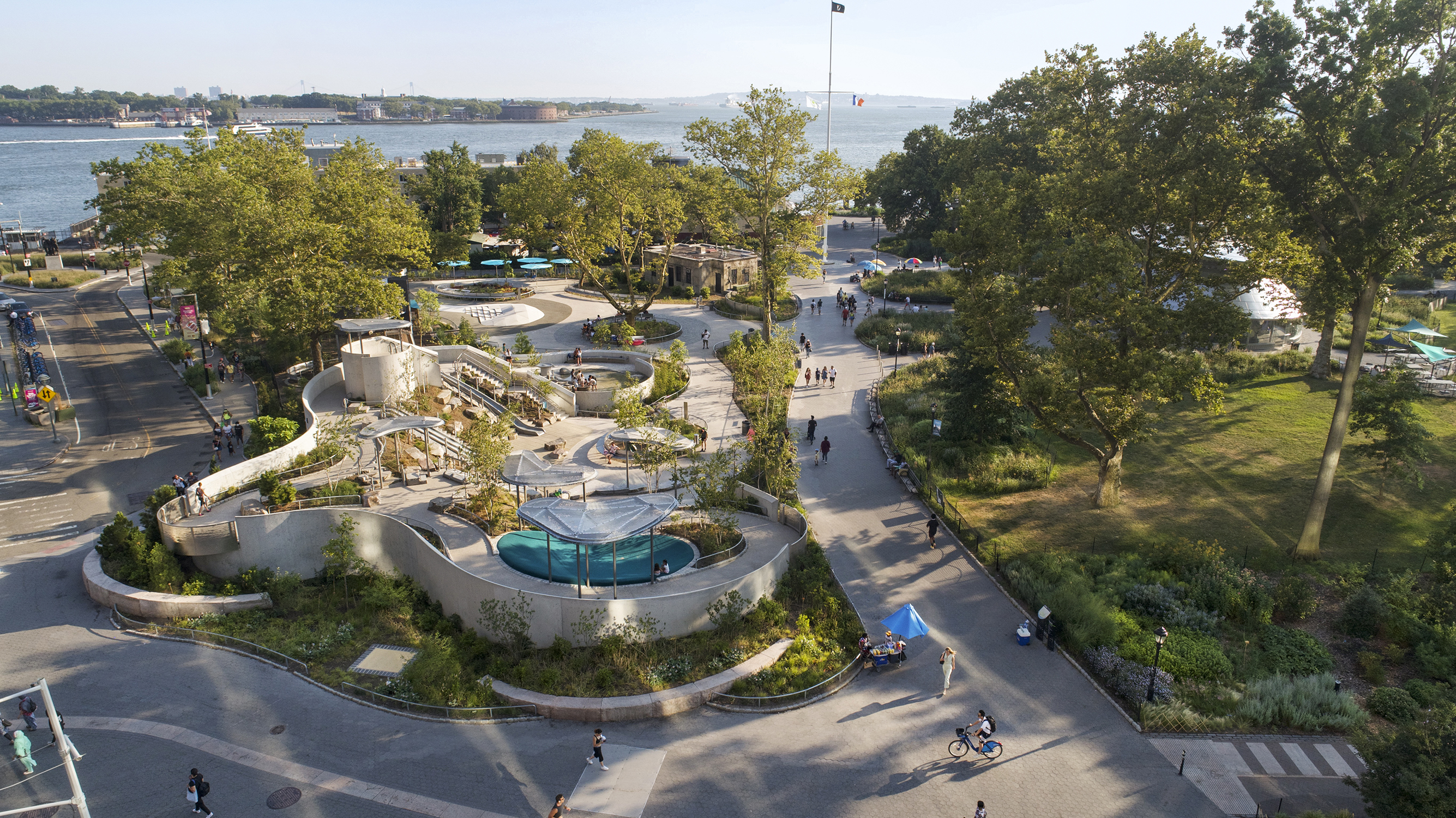 The Battery Playscape, a 1.5-acre park at Manhattan’s southern tip, is designed to withstand and recover from flooding, embodying resilience after Hurricane Sandy. As part of the Battery Conservancy’s Masterplan, the Playscape connects visitors with nature through accessible play spaces, natural landforms, and visible water management. Its five zones—Bluff, Meadow, Riverbed, Marsh, and Dune—represent diverse Hudson River Valley landscapes, fostering environmental awareness in children. Opened in 2021, the Playscape blends recreation with ecological education, showing how urban parks can harmonize with natural forces and inspire climate resilience.
The Battery Playscape, a 1.5-acre park at Manhattan’s southern tip, is designed to withstand and recover from flooding, embodying resilience after Hurricane Sandy. As part of the Battery Conservancy’s Masterplan, the Playscape connects visitors with nature through accessible play spaces, natural landforms, and visible water management. Its five zones—Bluff, Meadow, Riverbed, Marsh, and Dune—represent diverse Hudson River Valley landscapes, fostering environmental awareness in children. Opened in 2021, the Playscape blends recreation with ecological education, showing how urban parks can harmonize with natural forces and inspire climate resilience.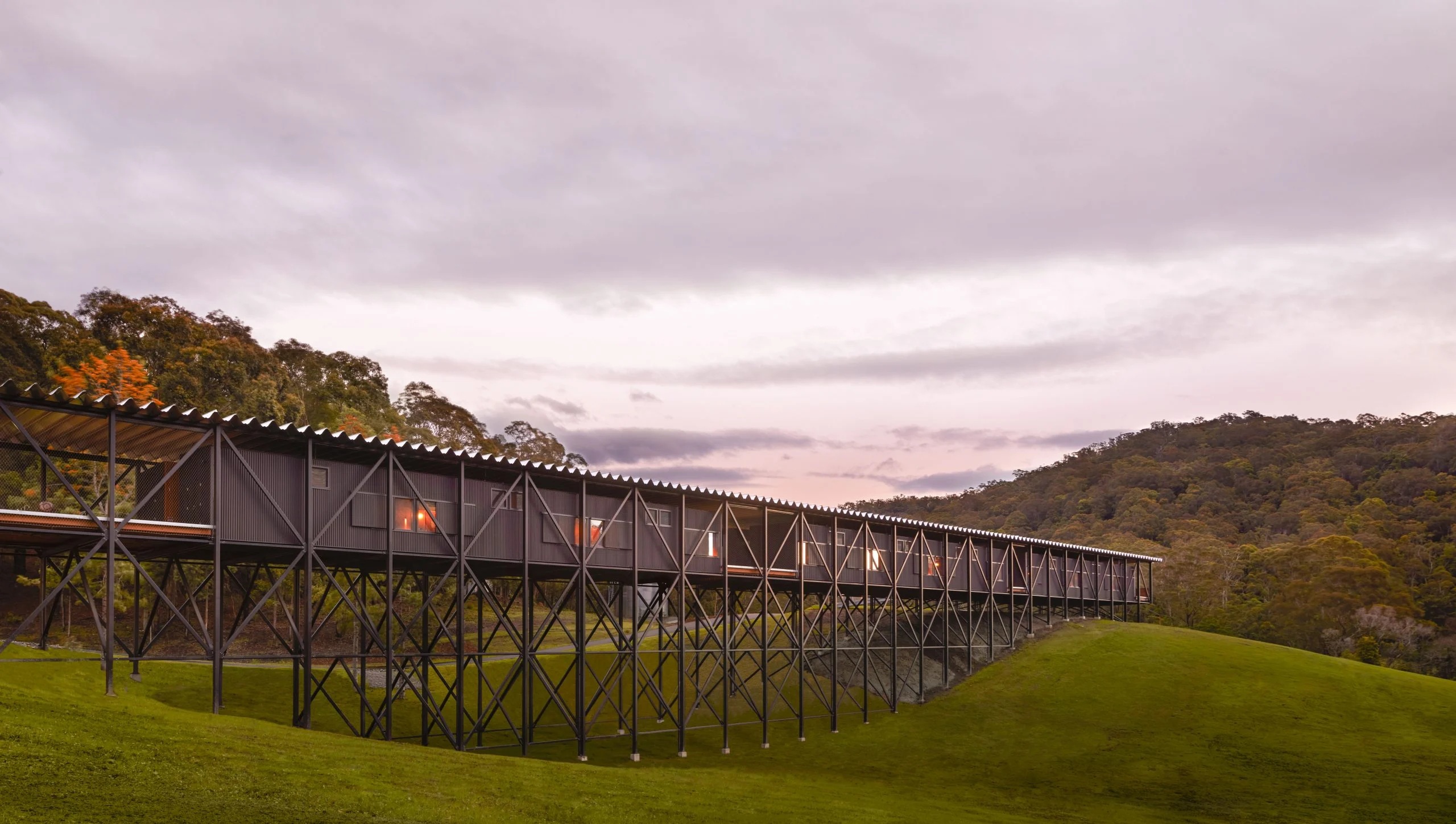
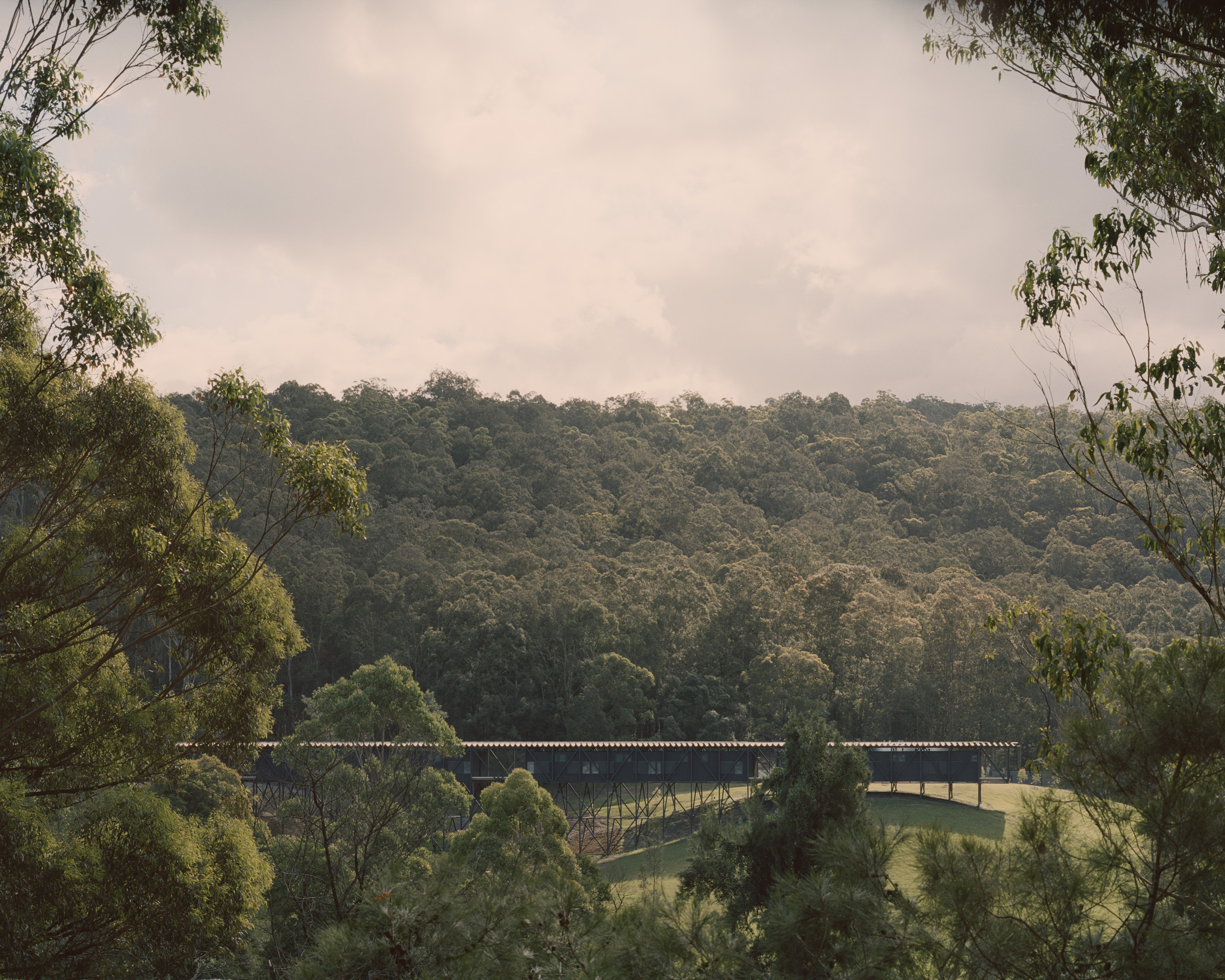
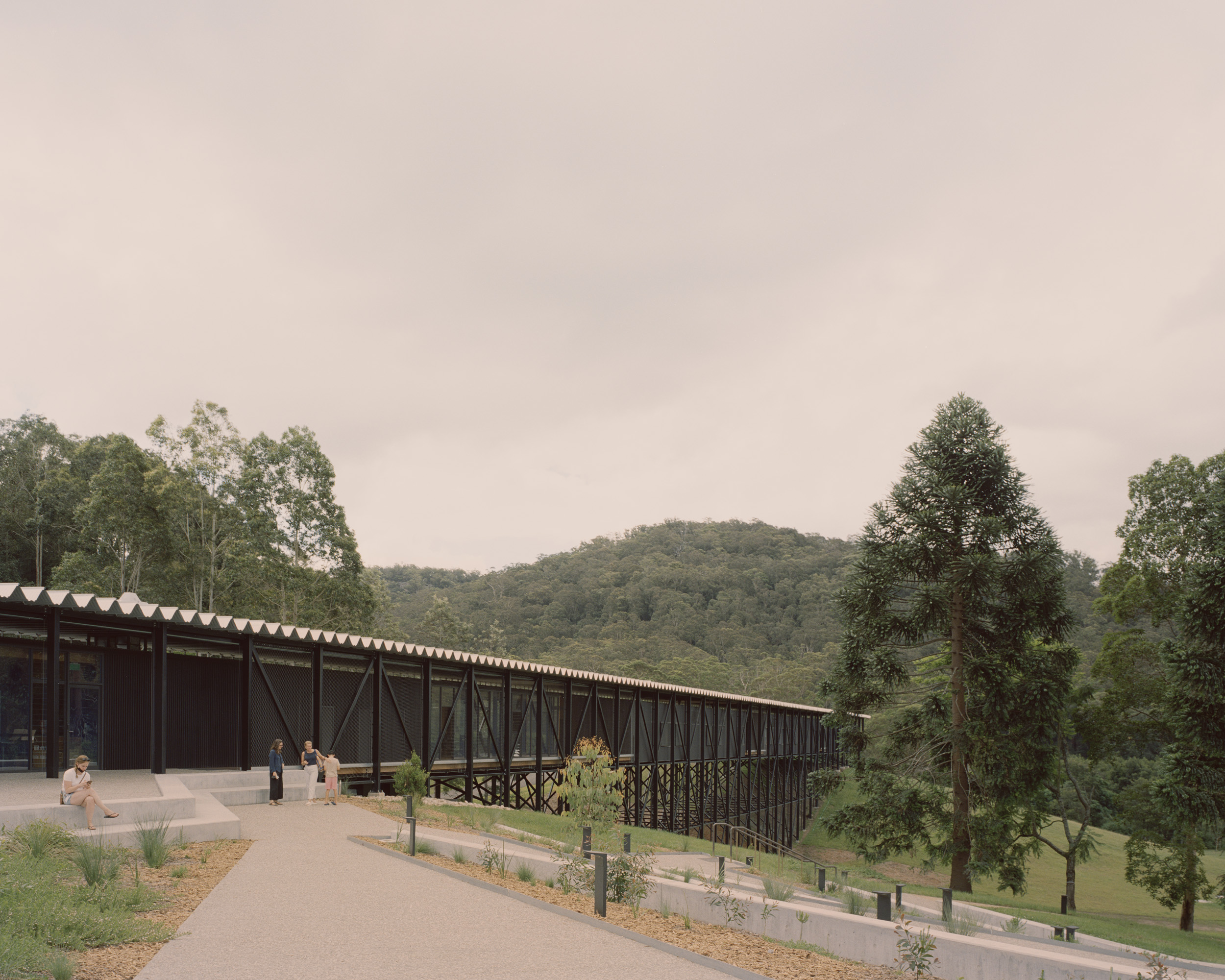 Bundanon’s new Art Museum and Bridge for creative learning are designed to withstand fire and flood, reflecting the resilience needed in a climate-challenged landscape. The museum’s subterranean structure protects precious artwork with thermal stability, while the elevated Bridge allows floodwaters to flow through, maintaining a seamless connection with nature. Gifted by Arthur and Yvonne Boyd, the site promotes art and environmental awareness, offering spaces for creative learning and public engagement within a net-zero energy framework. This thoughtful design preserves Bundanon’s legacy while fostering ecological resilience.
Bundanon’s new Art Museum and Bridge for creative learning are designed to withstand fire and flood, reflecting the resilience needed in a climate-challenged landscape. The museum’s subterranean structure protects precious artwork with thermal stability, while the elevated Bridge allows floodwaters to flow through, maintaining a seamless connection with nature. Gifted by Arthur and Yvonne Boyd, the site promotes art and environmental awareness, offering spaces for creative learning and public engagement within a net-zero energy framework. This thoughtful design preserves Bundanon’s legacy while fostering ecological resilience.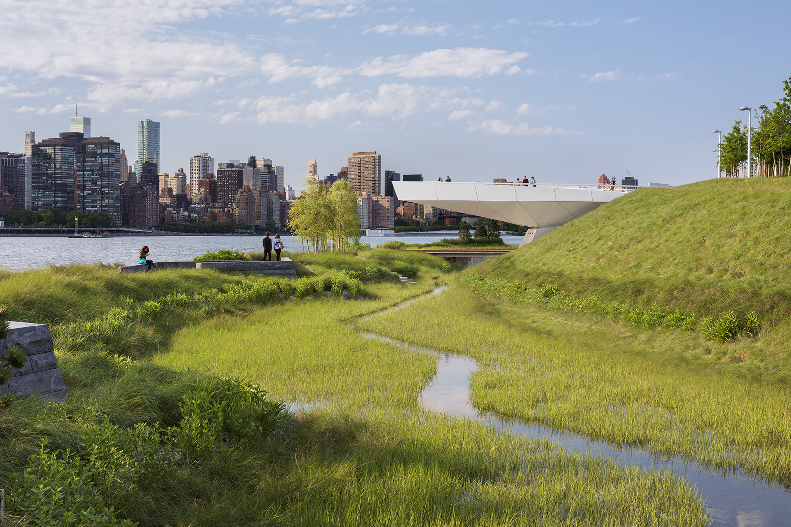
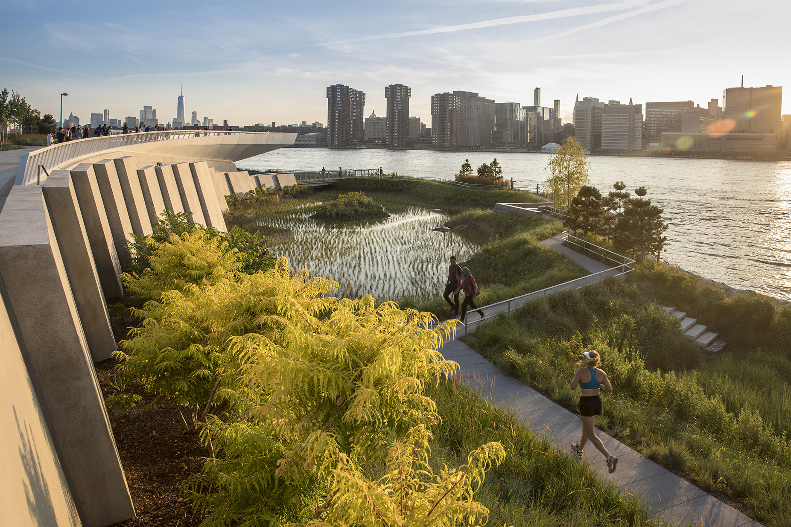
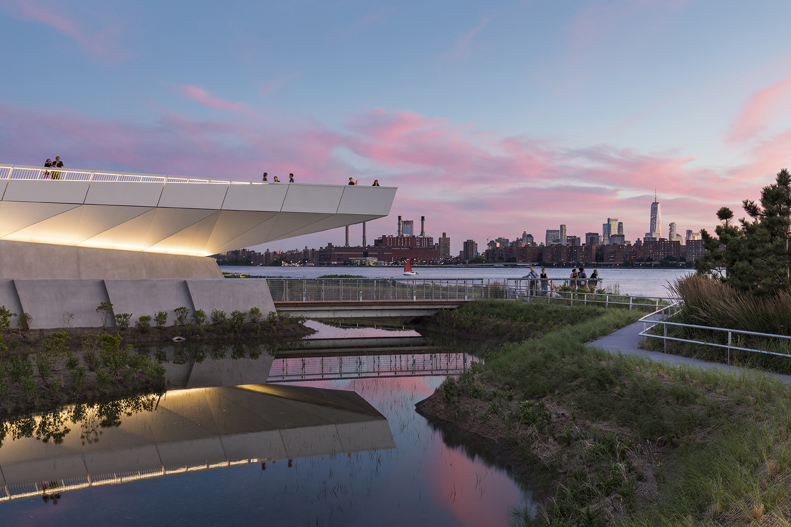
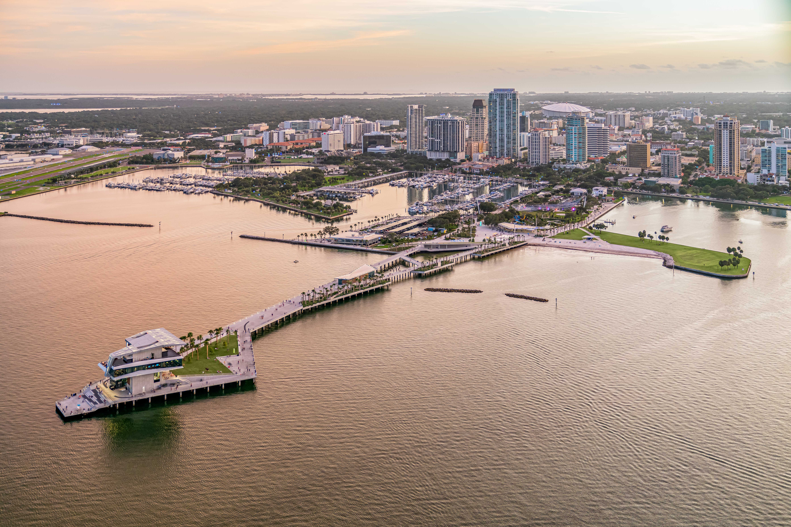
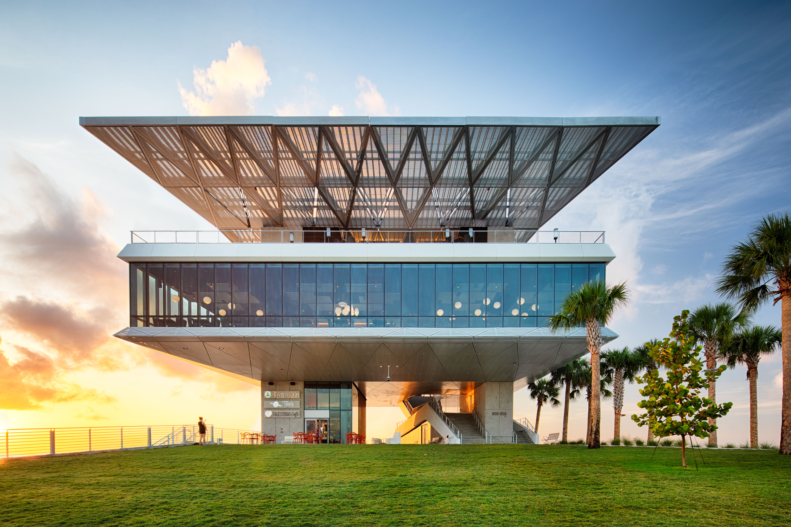
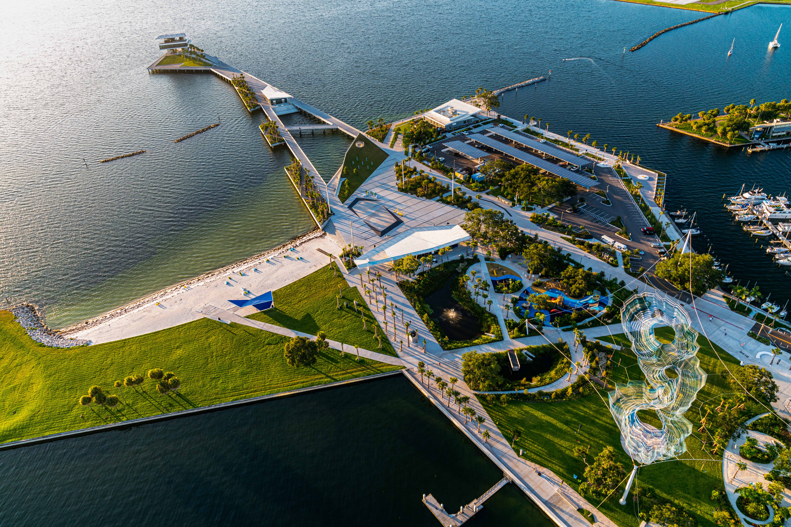

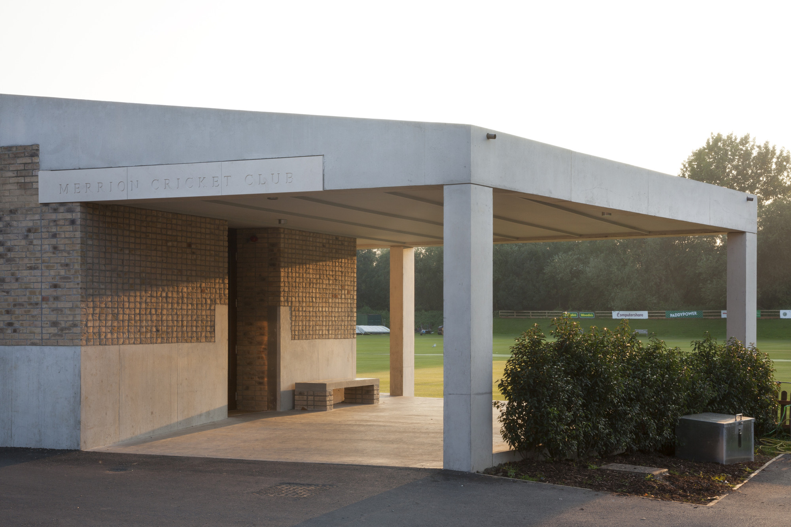
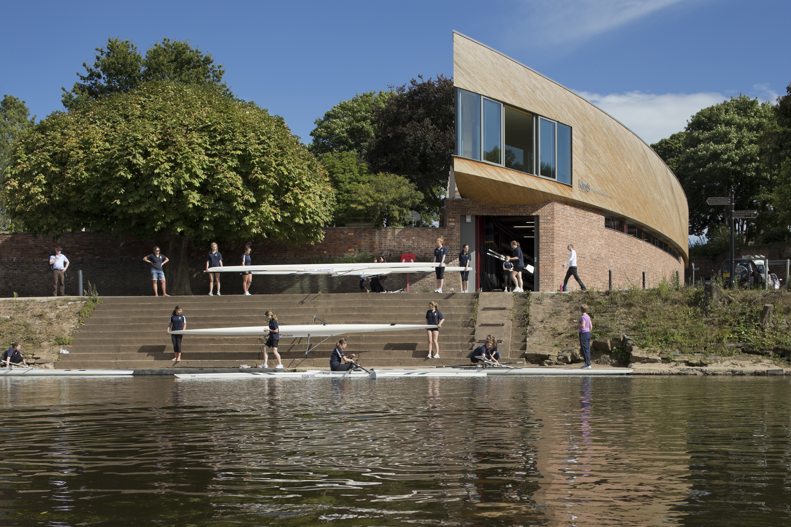
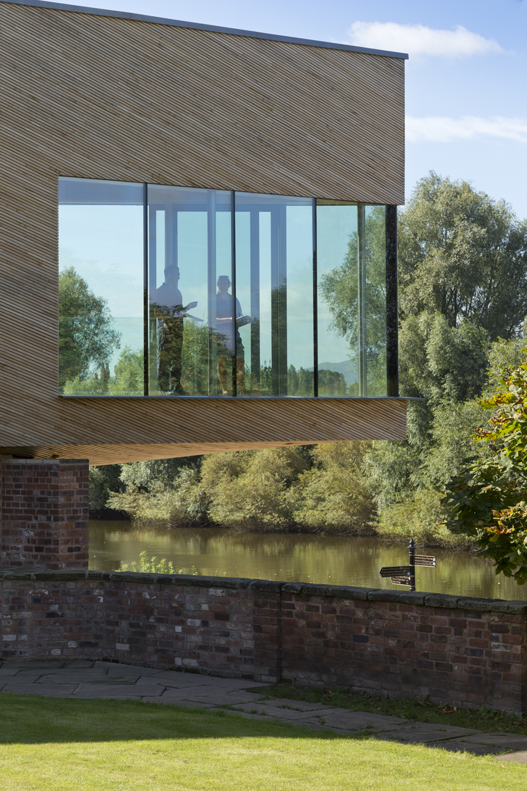 Associated Architects’ new boathouse for King’s School, part of Worcester’s Waterfront Project, replaces a small 1950s structure with a flood-resilient, striking modern design. Built with robust brickwork extending from the historic embankment, the ground floor offers expanded boat storage while withstanding frequent floods. Above, a lightweight upper floor “floats” over the floodplain, featuring changing rooms, teaching spaces, and a cantilevered glazed prow with panoramic views of the River Severn. Timber laths blend the design with its historic surroundings, and sustainable features like solar panels and near-Passivhaus construction bring it close to zero carbon.
Associated Architects’ new boathouse for King’s School, part of Worcester’s Waterfront Project, replaces a small 1950s structure with a flood-resilient, striking modern design. Built with robust brickwork extending from the historic embankment, the ground floor offers expanded boat storage while withstanding frequent floods. Above, a lightweight upper floor “floats” over the floodplain, featuring changing rooms, teaching spaces, and a cantilevered glazed prow with panoramic views of the River Severn. Timber laths blend the design with its historic surroundings, and sustainable features like solar panels and near-Passivhaus construction bring it close to zero carbon.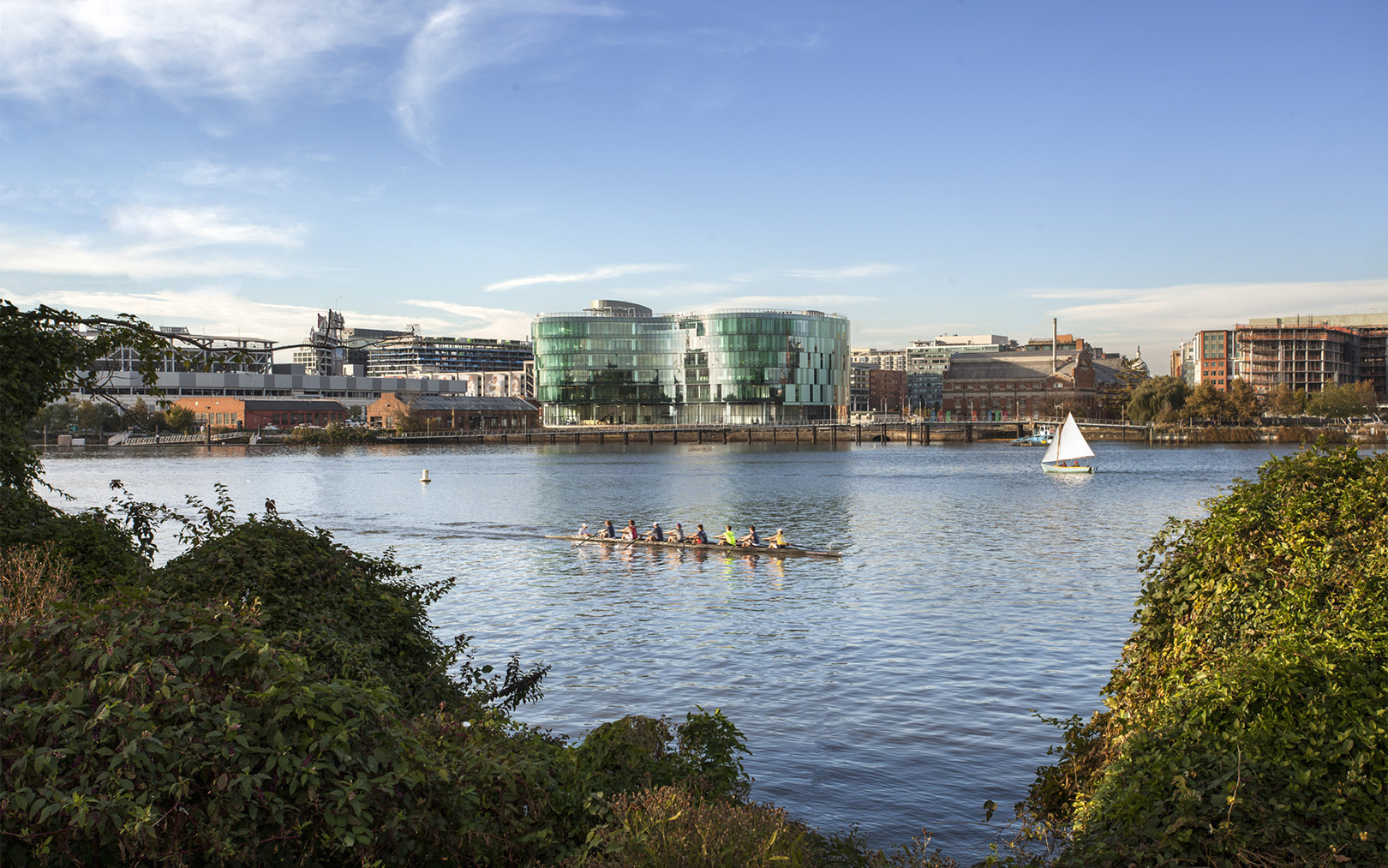
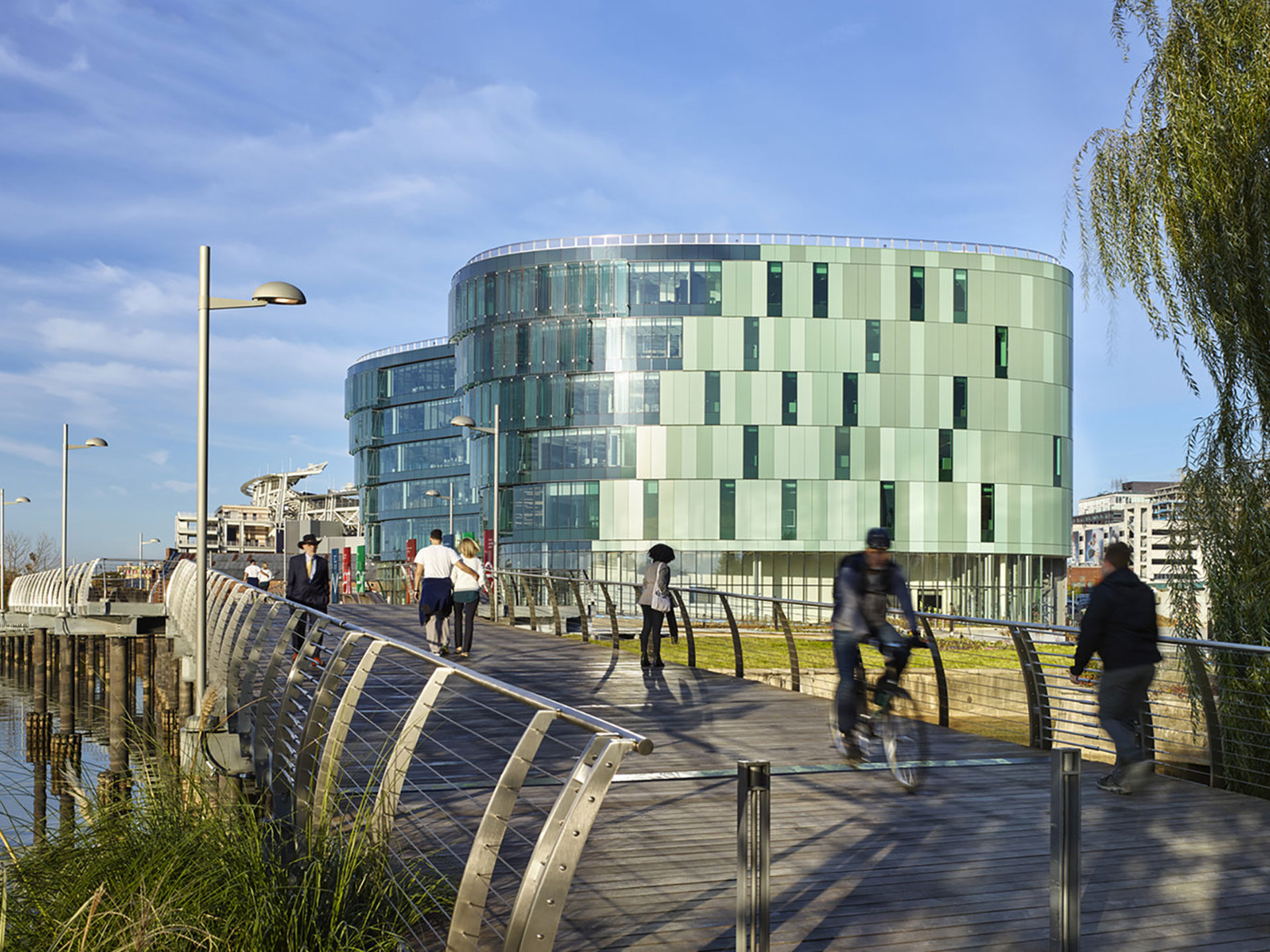
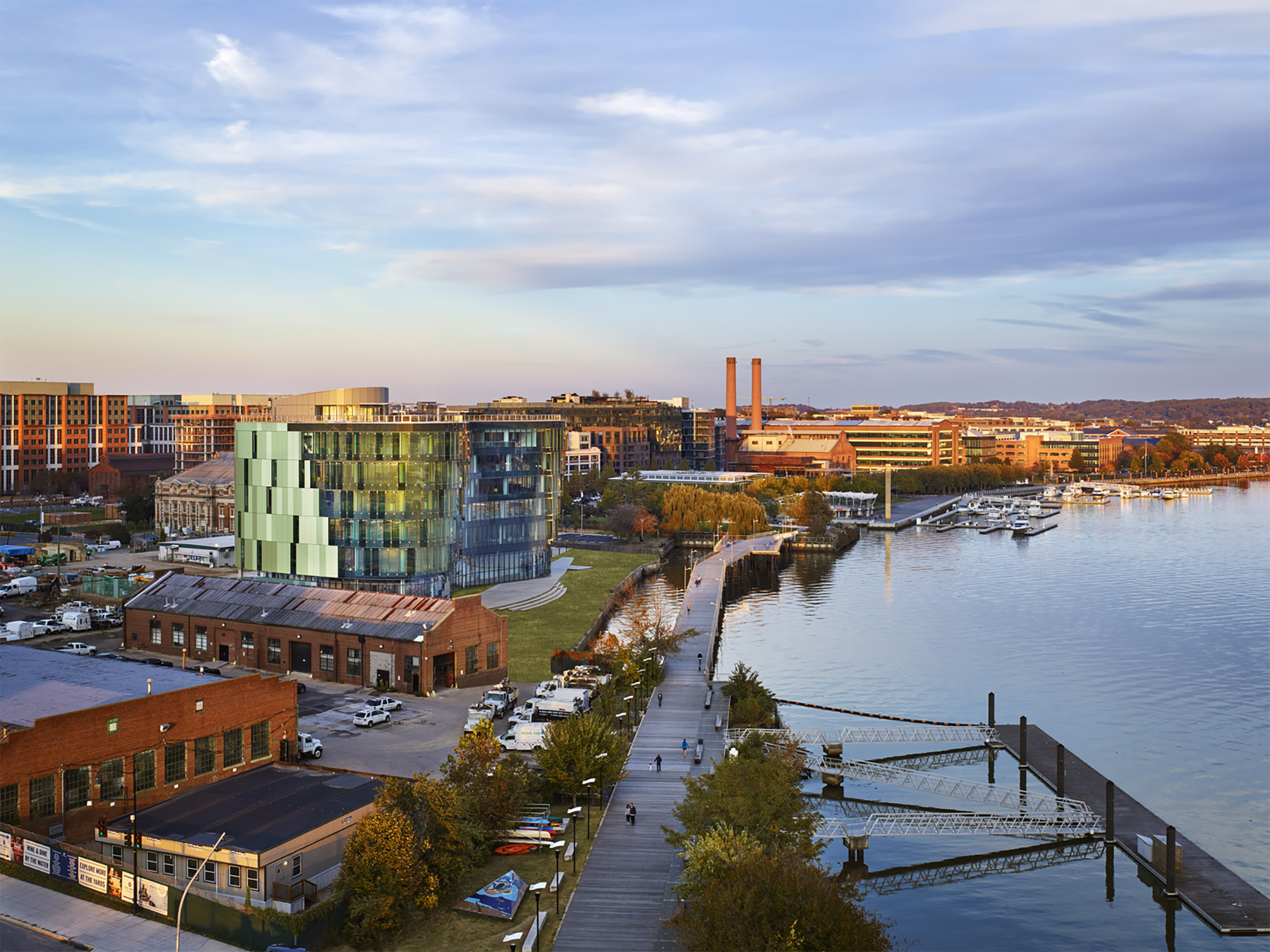

 The PAMM landscape, designed by ArquitectonicaGEO, complements Herzog & de Meuron’s concrete architecture through a lush, native planting scheme that contrasts with the building’s geometric forms. The landscape serves as both a sculpture garden and an immersive experience, featuring South Florida natives and resilient plantings that withstand local climate challenges. Elevated above flood levels near Biscayne Bay, the design integrates innovative flood management solutions: a porous-floored parking garage and rain gardens that capture and filter stormwater to reduce flooding and support aquifer recharge. The landscape, which also serves as a sculpture garden, combines a naturalistic planting style with environmentally resilient plants and transplanted native trees to create a sustainable, serene waterfront setting for exploring art.
The PAMM landscape, designed by ArquitectonicaGEO, complements Herzog & de Meuron’s concrete architecture through a lush, native planting scheme that contrasts with the building’s geometric forms. The landscape serves as both a sculpture garden and an immersive experience, featuring South Florida natives and resilient plantings that withstand local climate challenges. Elevated above flood levels near Biscayne Bay, the design integrates innovative flood management solutions: a porous-floored parking garage and rain gardens that capture and filter stormwater to reduce flooding and support aquifer recharge. The landscape, which also serves as a sculpture garden, combines a naturalistic planting style with environmentally resilient plants and transplanted native trees to create a sustainable, serene waterfront setting for exploring art.