Civic Pride: 6 Municipal Buildings Built to Bring People Together
Municipal buildings are more than functional spaces — they are the cornerstones of civic identity, places where communities come together to engage, deliberate and celebrate. In the 21st century, these structures are transforming into symbols of inclusivity and innovation, embodying the values of the societies they serve. From city halls and libraries to community centers, today’s municipal architecture represents a profound commitment to addressing social, environmental and cultural challenges through design.
Around the globe, architects are reimagining what it means to design for the public. Beyond creating beautiful landmarks, these projects focus on fostering connection and accessibility. They engage with their surrounding context, utilizing local materials and responding to community needs, while often incorporating sustainable technologies that mitigate their environmental footprint. The following buildings spotlight design that explores the possibilities of civic projects. Diverse in scale and location, they share a common ethos: the belief that design can enhance everyday life and empower communities.
Parliament Square
By fjcstudio, Hobart, Australia
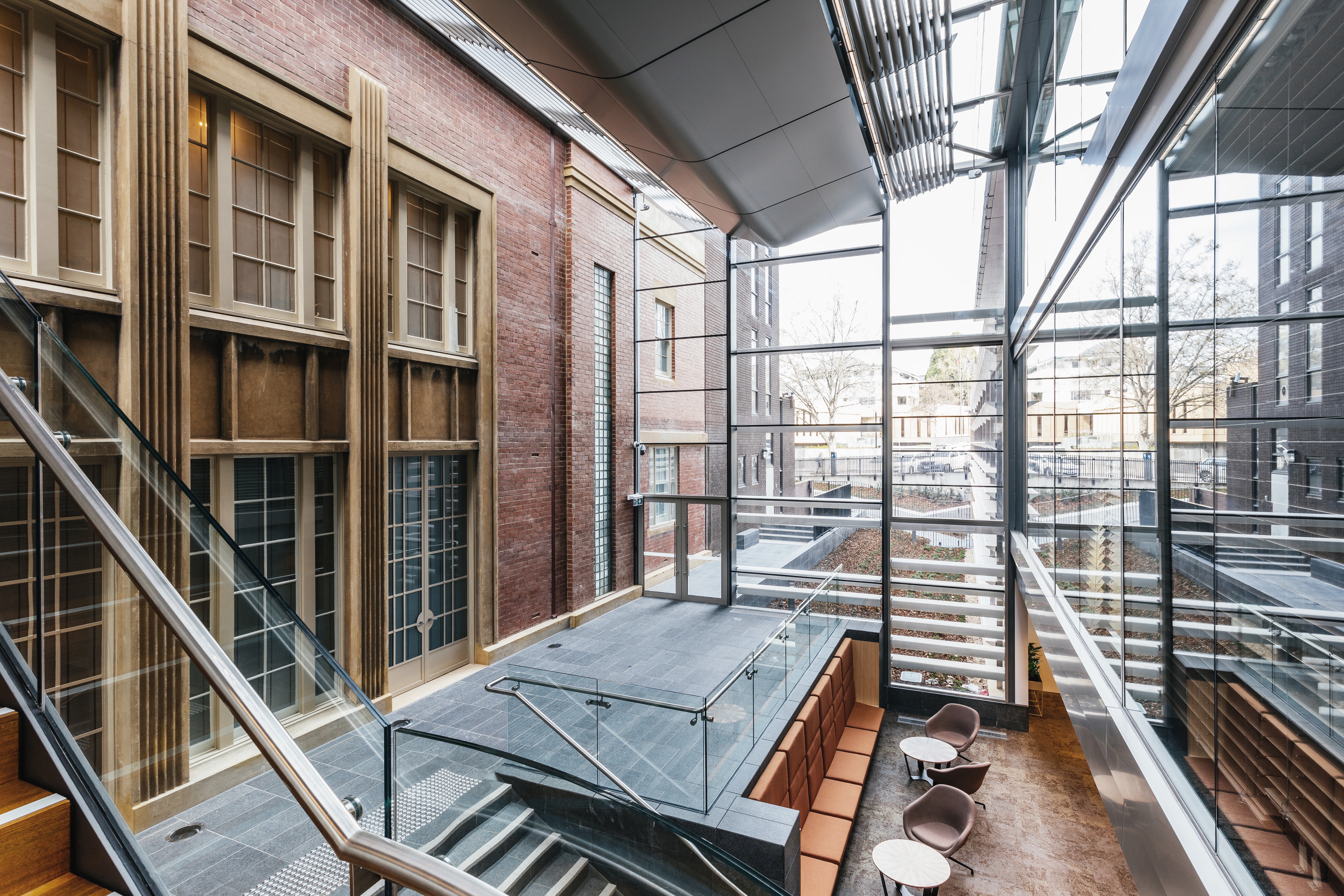
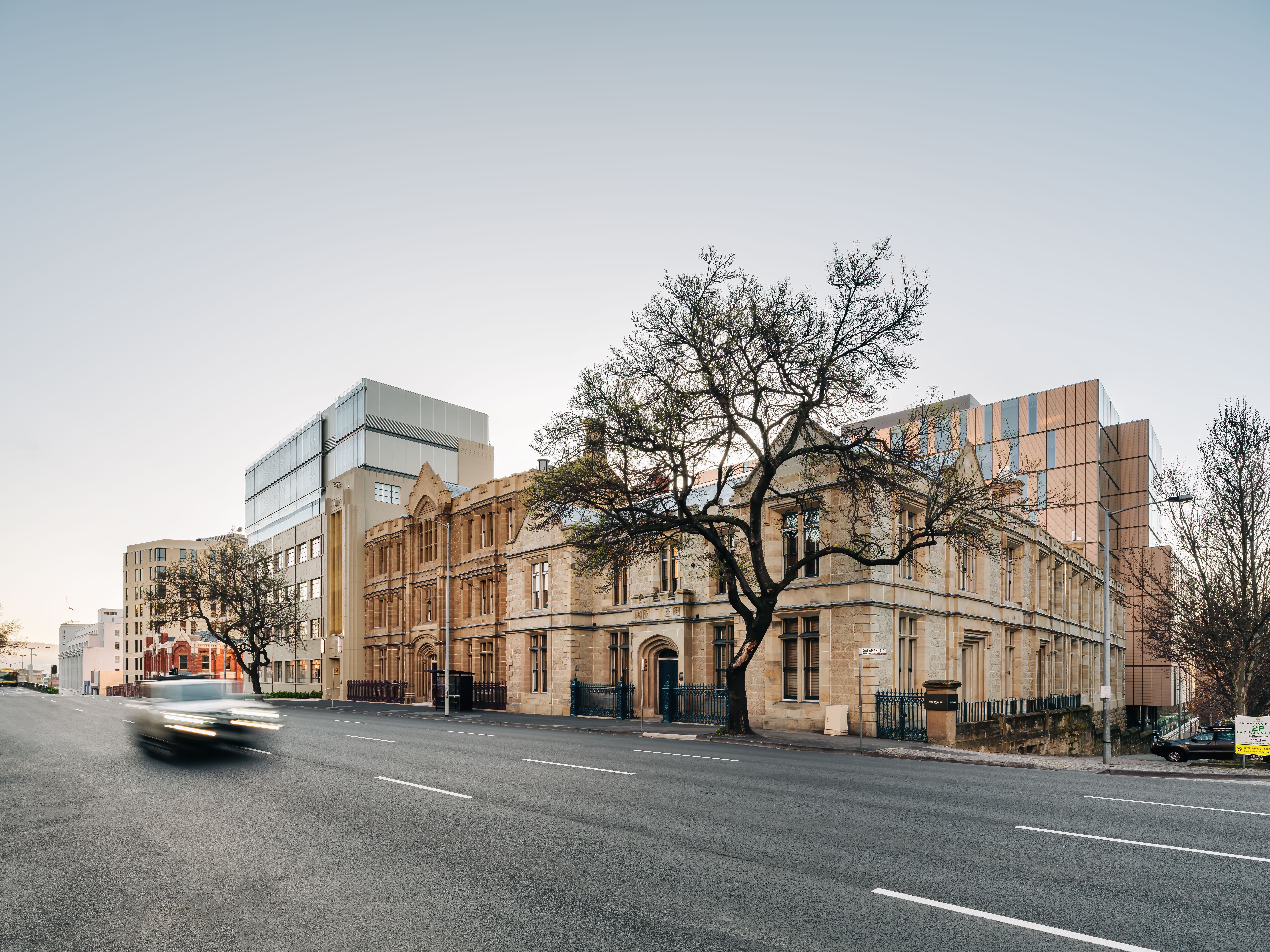
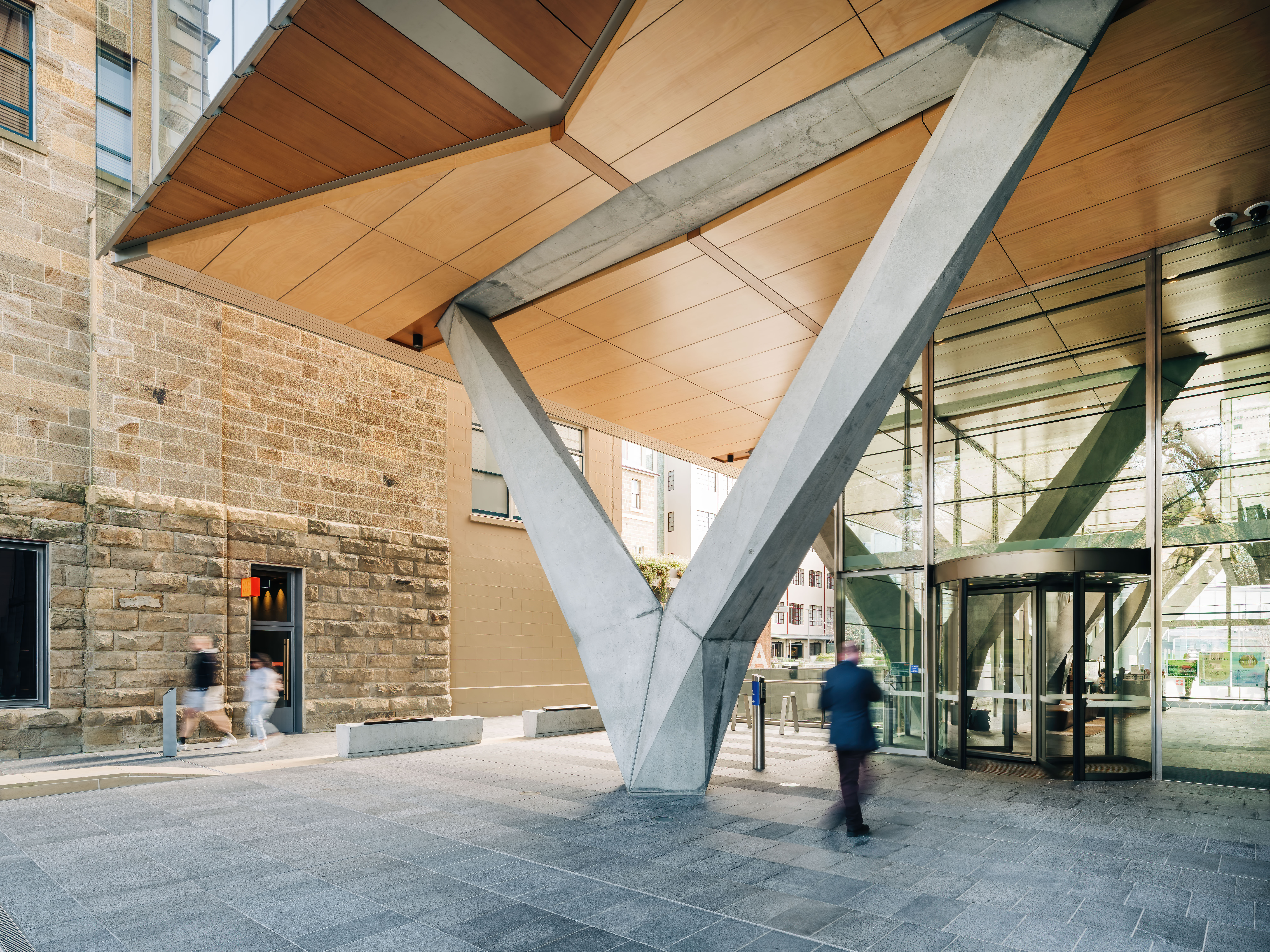 Parliament Square in Hobart transforms a historic city block into a vibrant municipal and community hub overlooking Sullivan’s Cove. Combining government offices, retail spaces, cafes, restaurants, and a luxury hotel, the development centers around an open public square that invites civic engagement and celebrates the site’s heritage.
Parliament Square in Hobart transforms a historic city block into a vibrant municipal and community hub overlooking Sullivan’s Cove. Combining government offices, retail spaces, cafes, restaurants, and a luxury hotel, the development centers around an open public square that invites civic engagement and celebrates the site’s heritage.
The design skillfully integrates restored sandstone and masonry buildings with a contemporary 5-Star Green Star office building for the State Public Service, which features dramatic Y-shaped columns and a sunken light well that floods lower levels with natural light. This landmark project revitalizes a once-congested precinct into an active and inclusive space for public and private use.
Rural Municipality Building in Saue
By molumba, Saue, Estonia
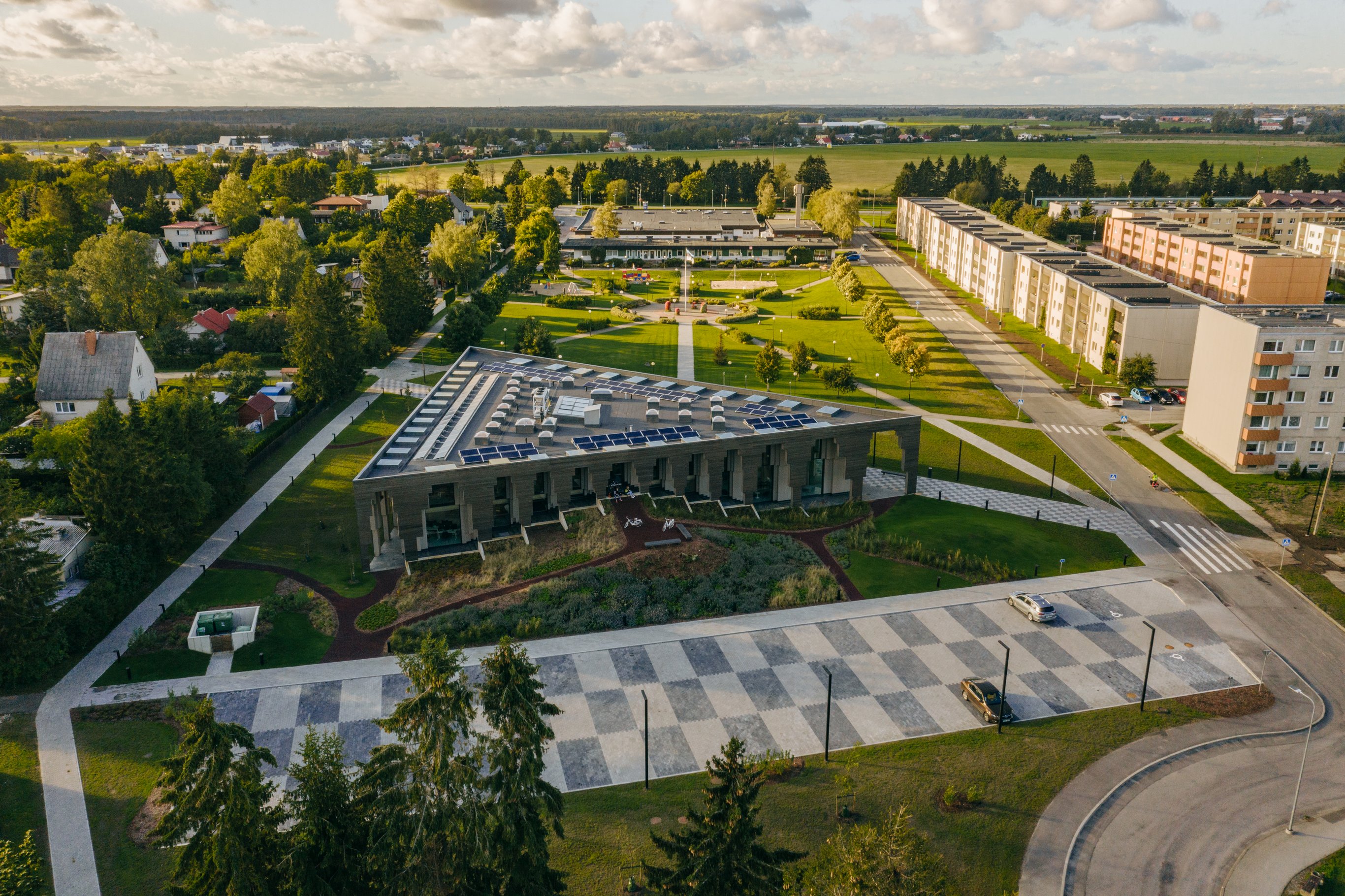
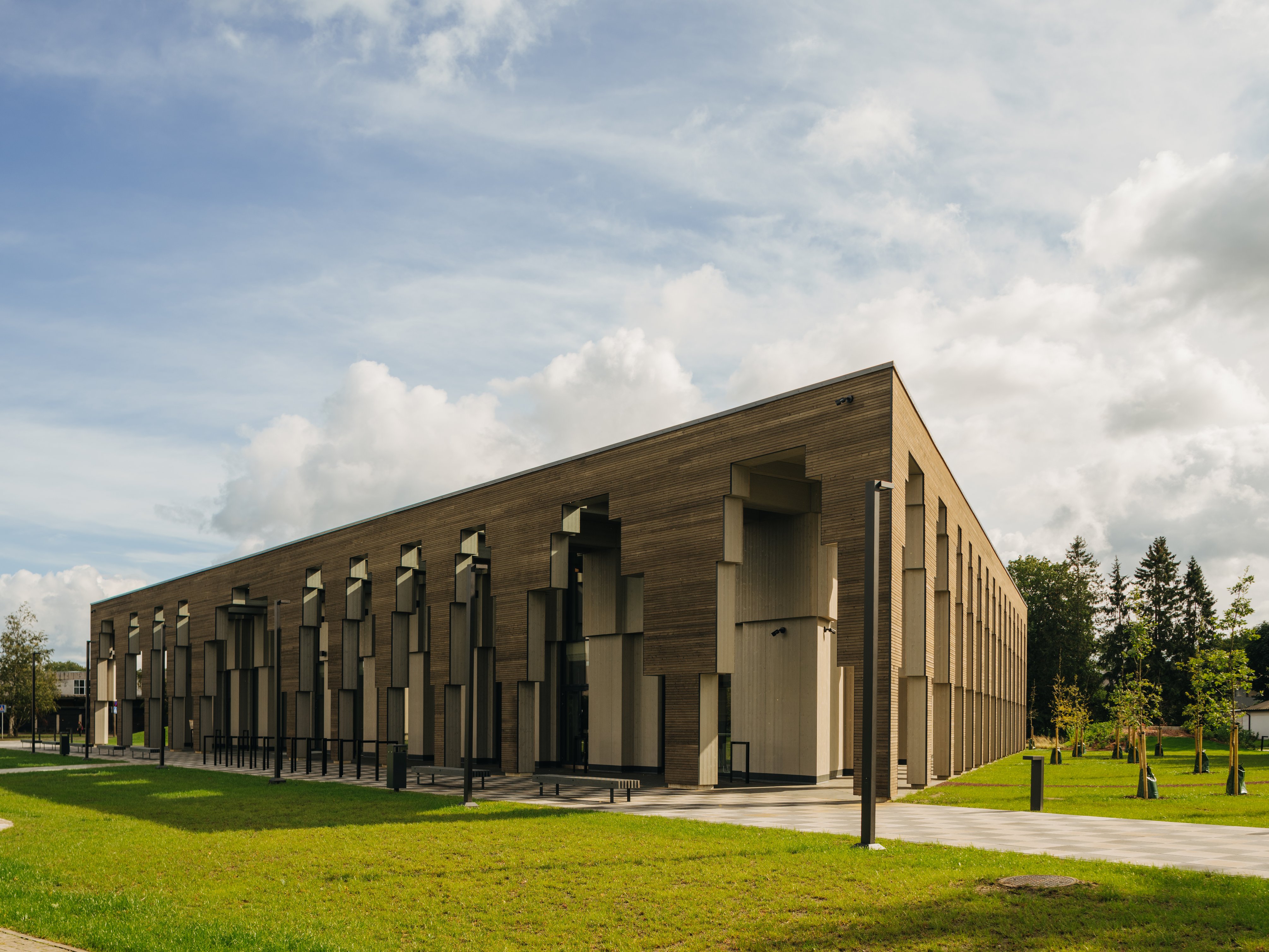
Located at the southern edge of Saue’s central park, this rural municipal building serves as both an administrative hub and a community gathering place. Its double-skin façade resolves the balance between privacy and public accessibility, while the covered archway offers a sheltered space for locals and enhances its presence in the park.
The building’s triangular layout integrates open public areas along its perimeter and private meeting spaces at its core, ensuring functionality and connection to the community. Constructed entirely of sustainable timber, with exposed CLT panels and Class A energy efficiency, the design reflects a commitment to environmental responsibility and innovative public architecture.
Transformation of the Town Hall Borsele in Heinkenszand
By Atelier Kempe Thill, Heinkenszand, Netherlands
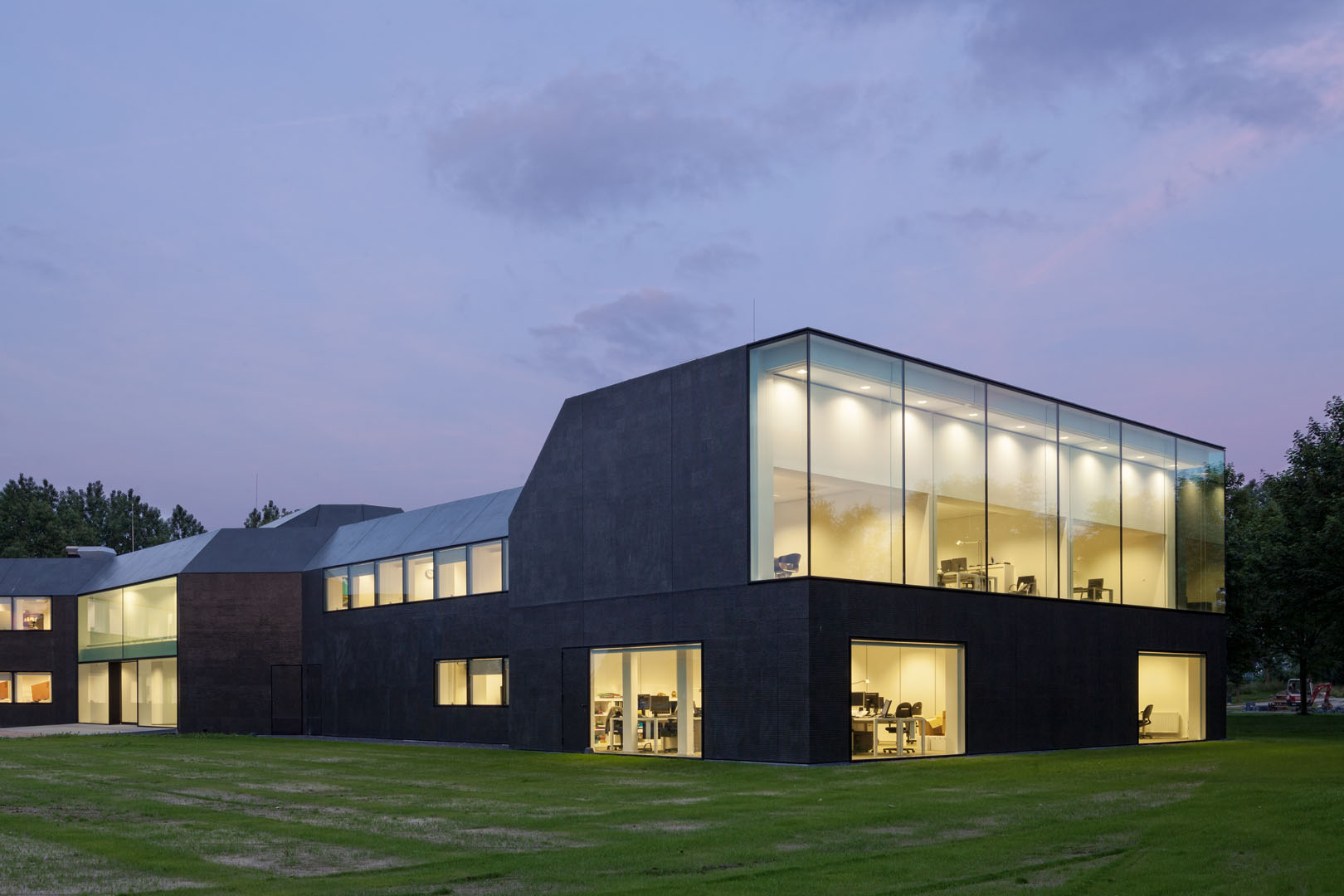
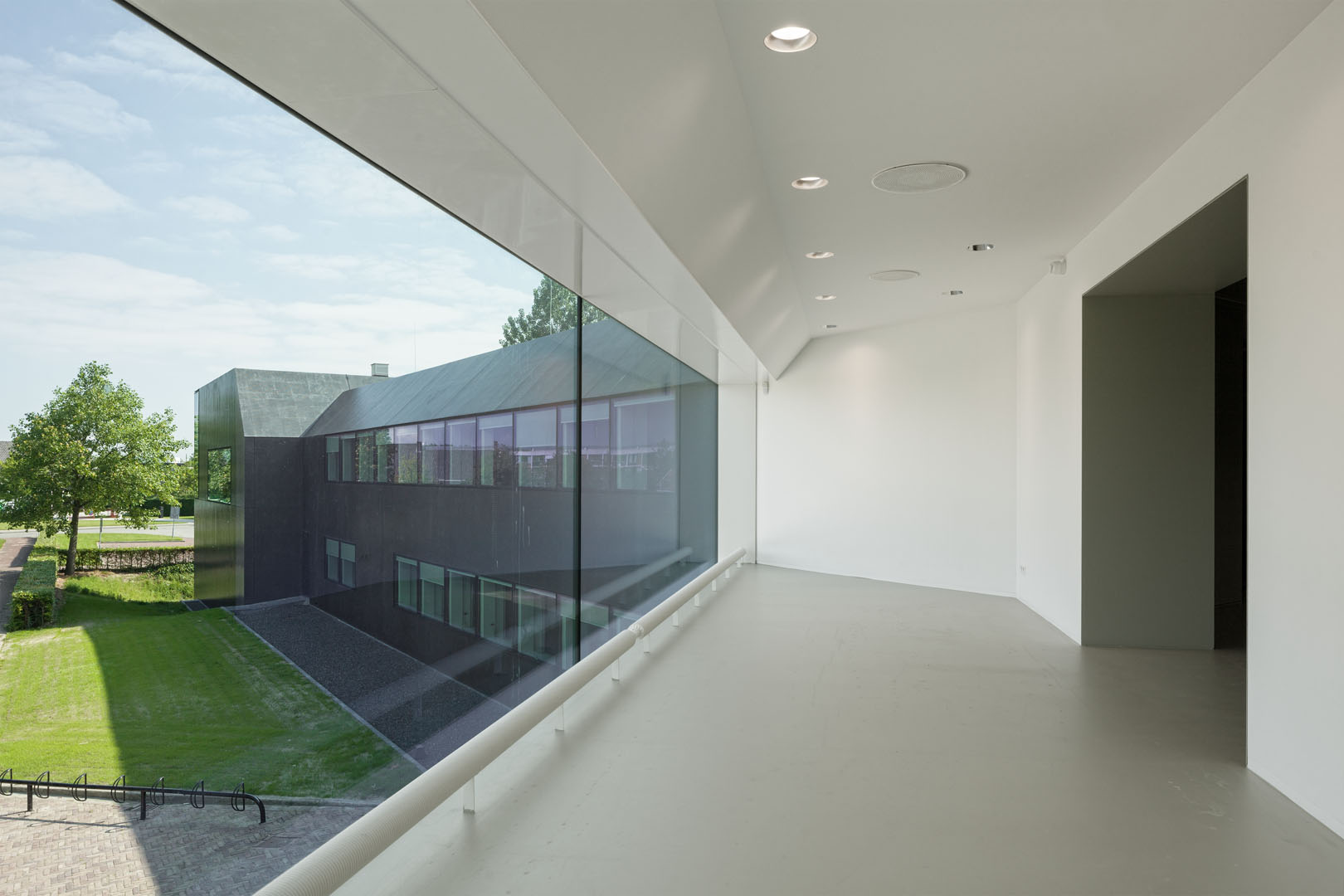 The renovated town hall of Borsele in Heinkenszand serves as a vital municipal center for the 13 villages of the Dutch municipality, offering modern offices and public spaces that foster community engagement. Designed by Atelier Kempe Thill, the transformation preserved the building’s original geometry while introducing a monumental façade of glass mosaic tiles to emphasize its civic identity. The interior was reimagined with a streamlined octagonal entrance hall, glass balustrades, and panoramic office spaces with views of the Zeeland landscape, creating a brighter and more welcoming environment for both employees and residents.
The renovated town hall of Borsele in Heinkenszand serves as a vital municipal center for the 13 villages of the Dutch municipality, offering modern offices and public spaces that foster community engagement. Designed by Atelier Kempe Thill, the transformation preserved the building’s original geometry while introducing a monumental façade of glass mosaic tiles to emphasize its civic identity. The interior was reimagined with a streamlined octagonal entrance hall, glass balustrades, and panoramic office spaces with views of the Zeeland landscape, creating a brighter and more welcoming environment for both employees and residents.
Regional Chamber of Commerce and Industry
By Chartier – Corbasson, Amiens, France
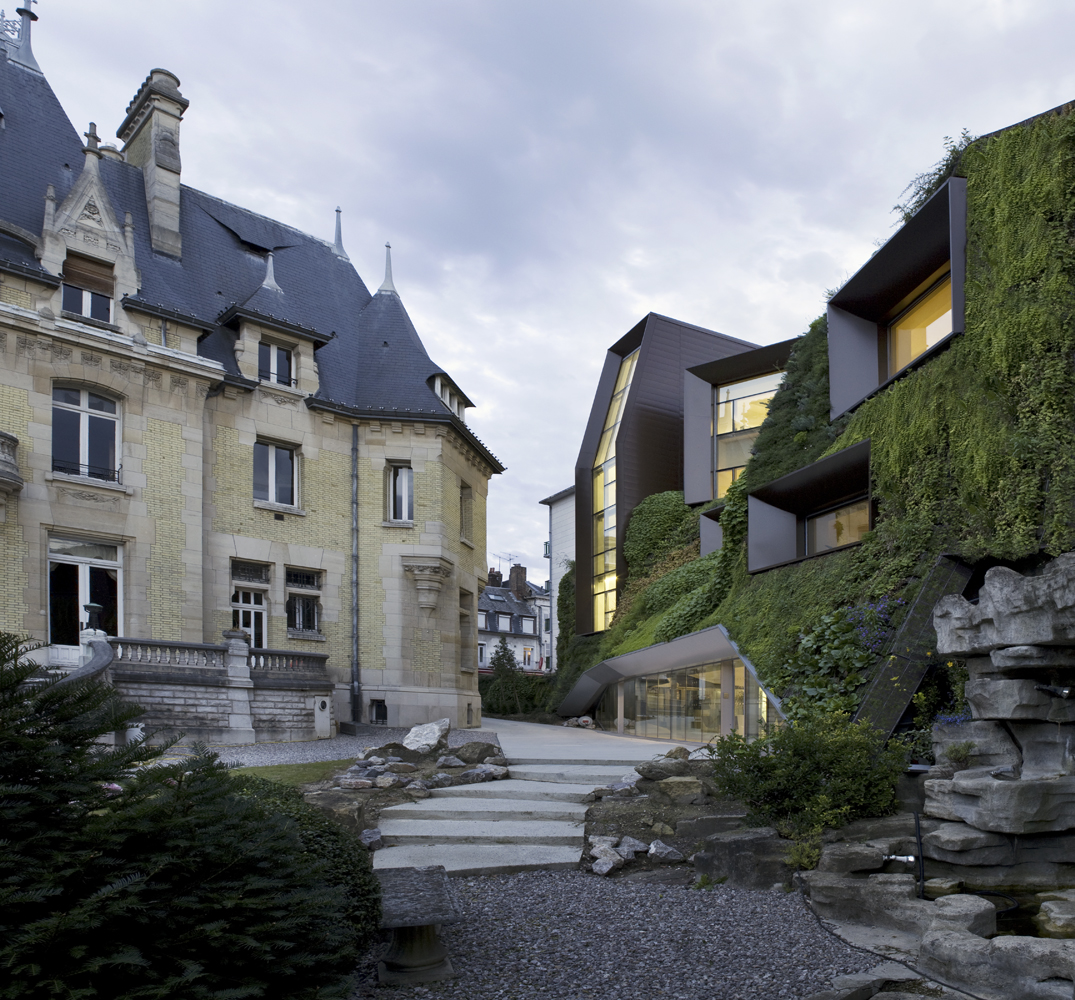
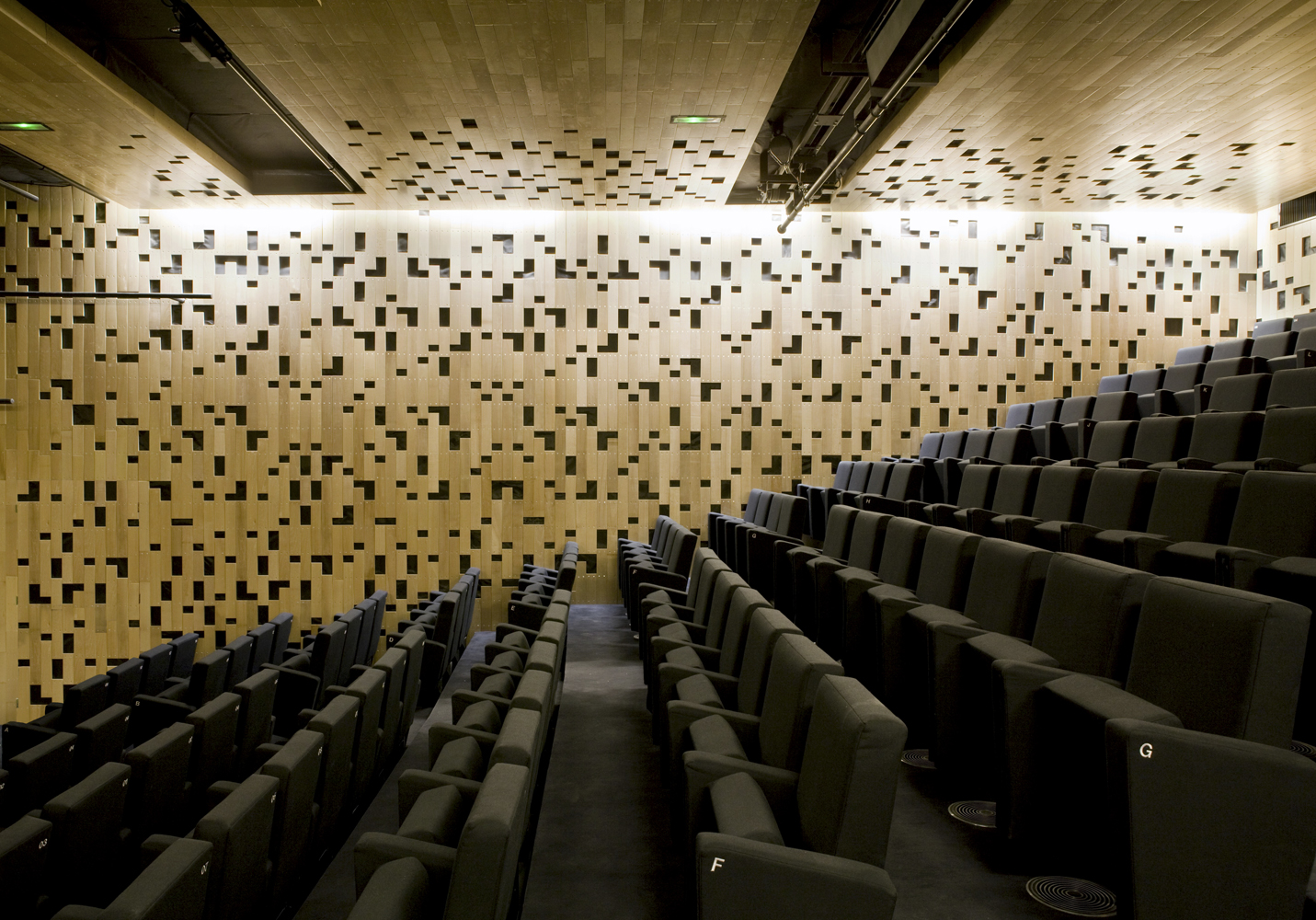
The Bouctot-Vagniez Town Hall extension in Amiens marvelously integrates with its historic Art Nouveau architecture, serving as a municipal and community hub for the Picardy Regional Chamber of Commerce and Industry. A green plinth connects the new wing to the existing building and gardens, while offices above are divided by a light-filled atrium that enhances natural ventilation. The design incorporates sustainable features like a double skin of metal mesh for shading and a panoramic bay window that opens the hall to the gardens, creating a bright and welcoming space for public and administrative use.
Laure-Conan Library and City Hall of Ville de La Malbaie
By CIRCUM.ARCHITECTURE and ACDF Architecture, La Malbaie, Canada
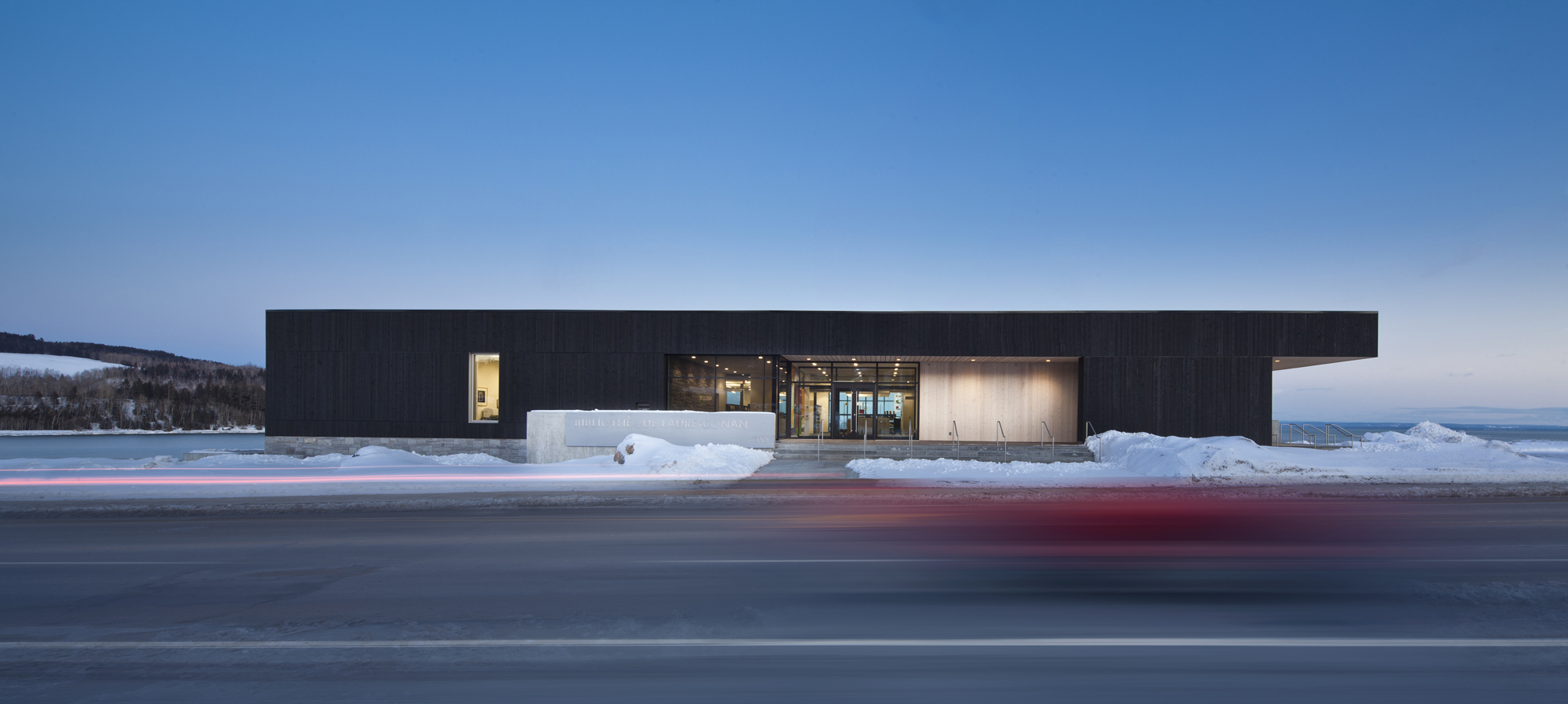
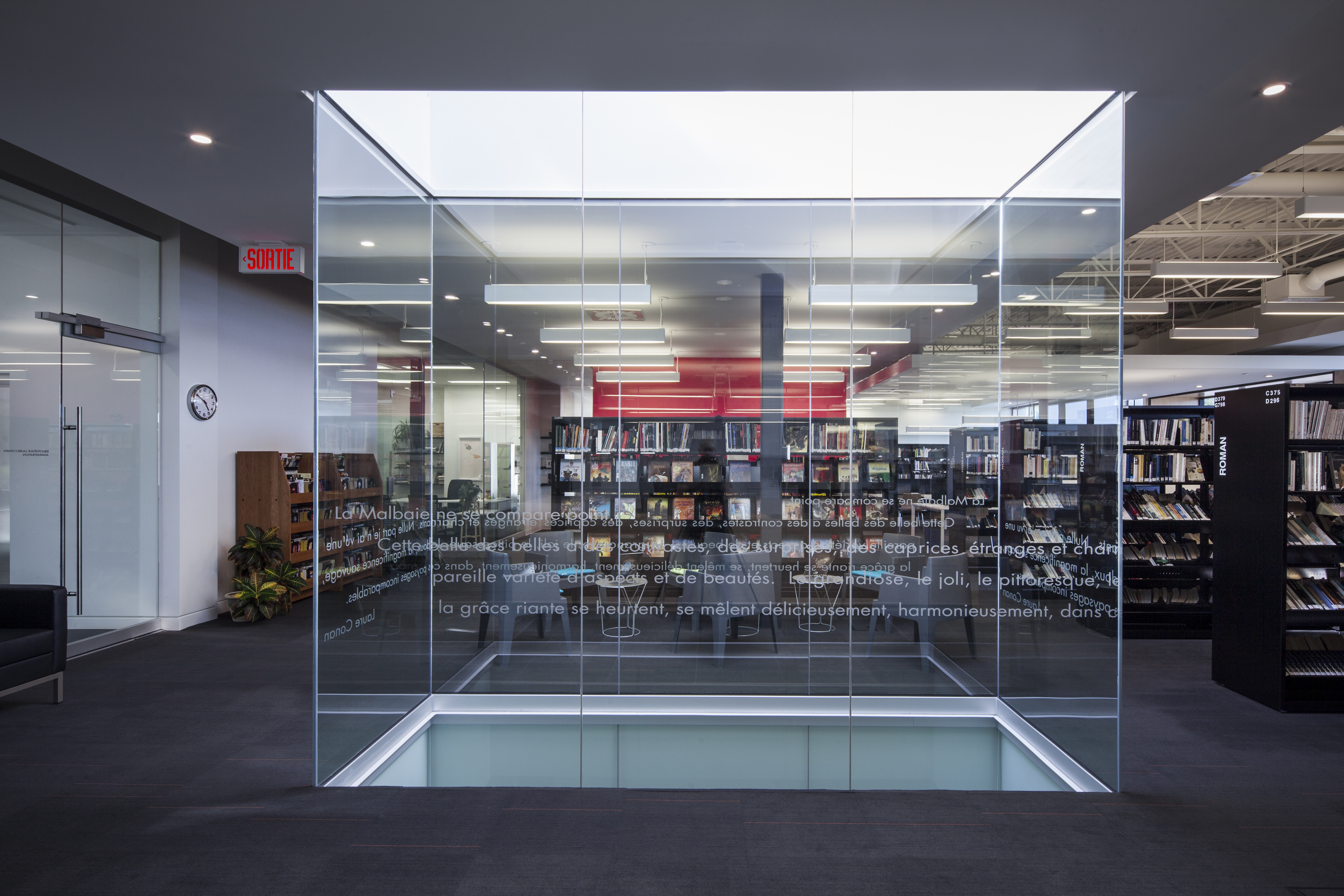 Perched on the edge of the St. Lawrence River, the Laure Conan Library and City Hall in La Malbaie serves as a dynamic municipal and community center, blending contemporary architecture with the area’s rich historical and natural narrative. The design contrasts materials like wood, stone, and glass, while integrating eco-friendly principles and supporting local industry through the use of locally sourced materials. Split across two levels to accommodate the sloping site, the stone-clad base houses the city hall, and the wood-clad library volume cantilevers above, framing views of the river. With flexible interiors, spaces for reading and community events, and outdoor gathering areas, the building offers a harmonious and multifunctional connection between city and landscape.
Perched on the edge of the St. Lawrence River, the Laure Conan Library and City Hall in La Malbaie serves as a dynamic municipal and community center, blending contemporary architecture with the area’s rich historical and natural narrative. The design contrasts materials like wood, stone, and glass, while integrating eco-friendly principles and supporting local industry through the use of locally sourced materials. Split across two levels to accommodate the sloping site, the stone-clad base houses the city hall, and the wood-clad library volume cantilevers above, framing views of the river. With flexible interiors, spaces for reading and community events, and outdoor gathering areas, the building offers a harmonious and multifunctional connection between city and landscape.
Minjiang Village Courier Station
By MUDA-Architects, Wenjiang District, Chengdu, China
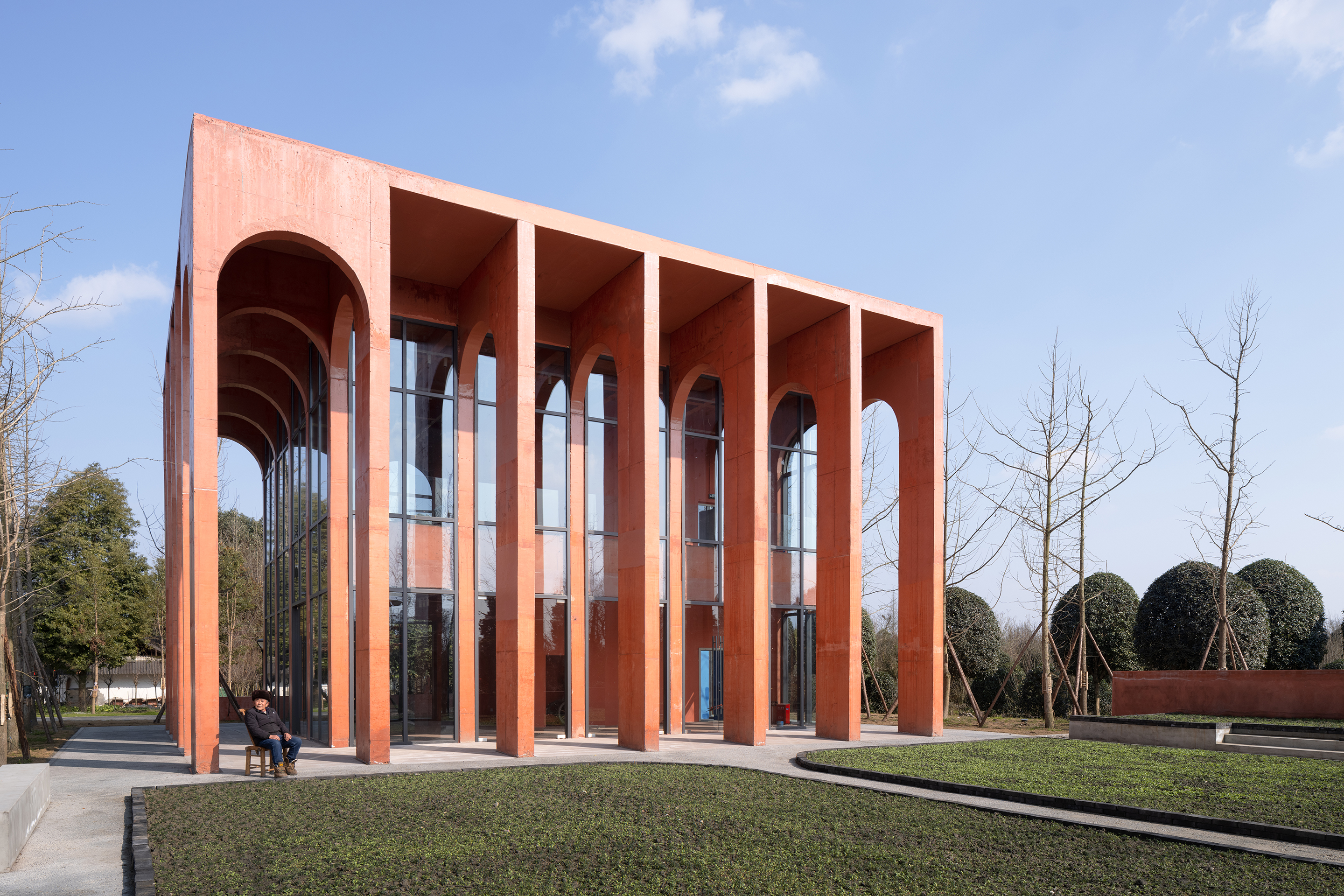
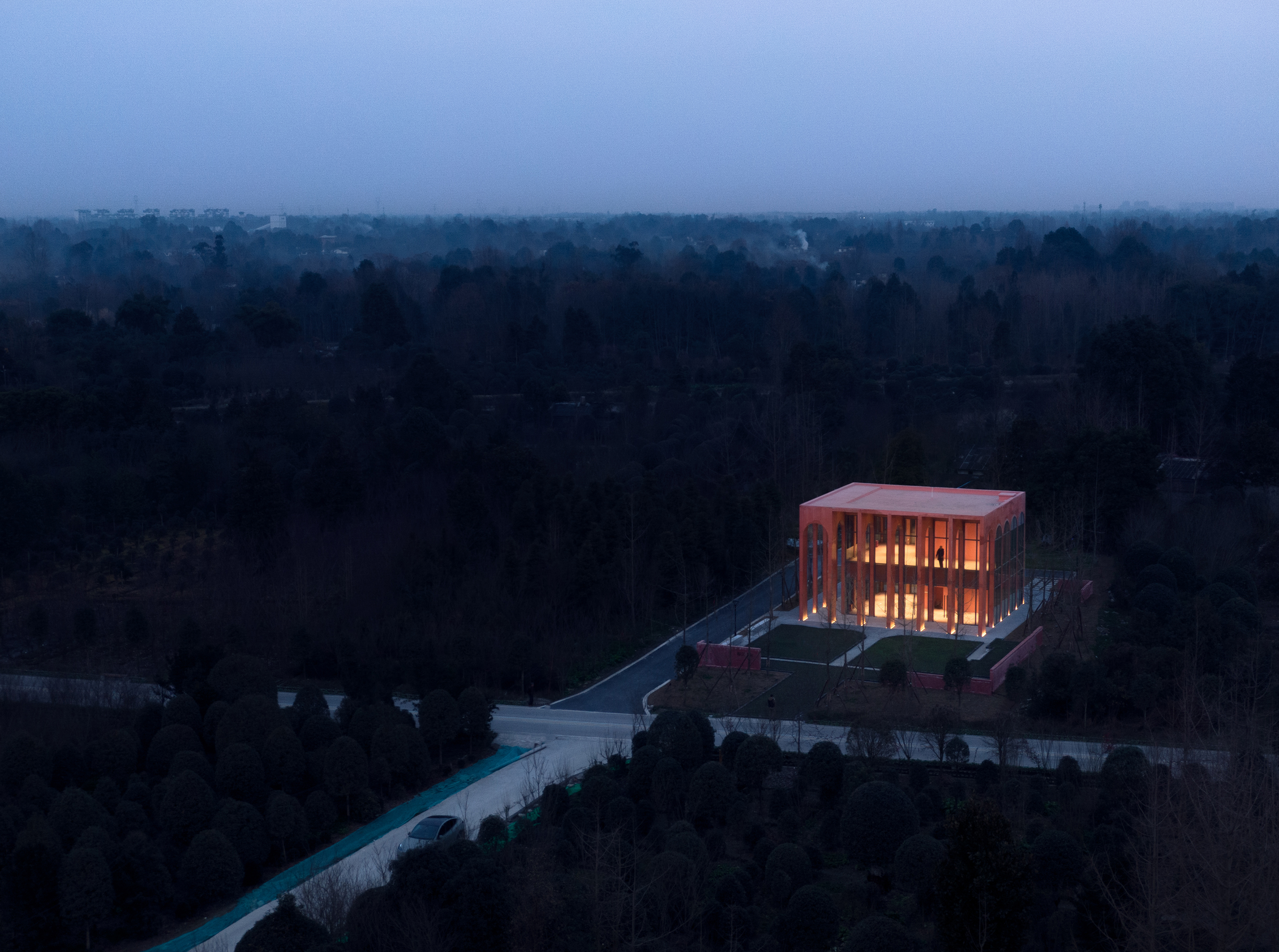
Located in Wenjiang District near a greenway, the Courier Station is a key element of a rural revitalization project, serving as both a resting spot for tourists and a vibrant community hub for local residents. Inspired by the traditional Sichuan veranda, the design reinterprets its form with contemporary aesthetics, creating a striking, multifunctional space. Its semi-enclosed double-height structure balances natural light, local character and site context, offering a flexible and iconic communal area.
The post Civic Pride: 6 Municipal Buildings Built to Bring People Together appeared first on Journal.

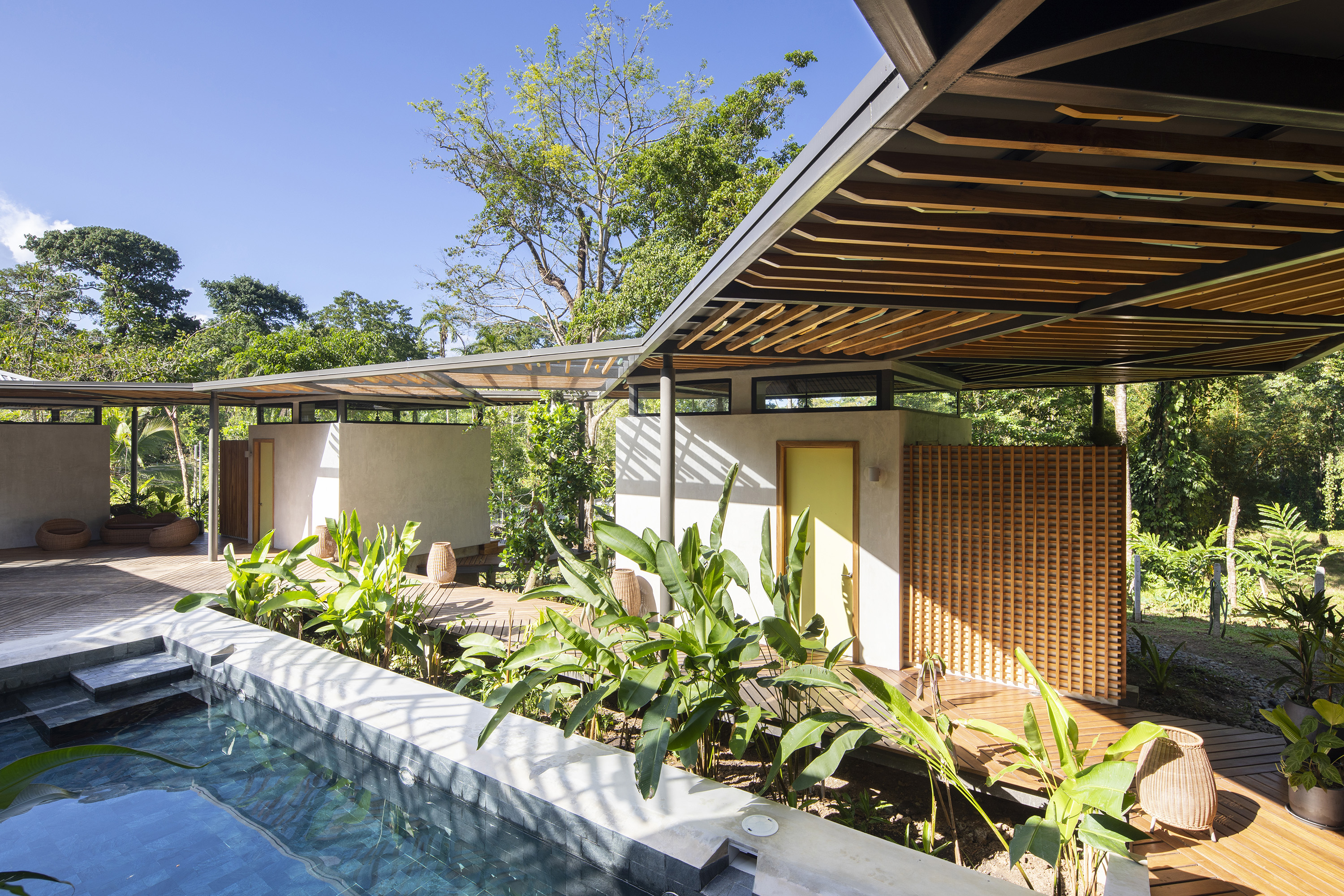
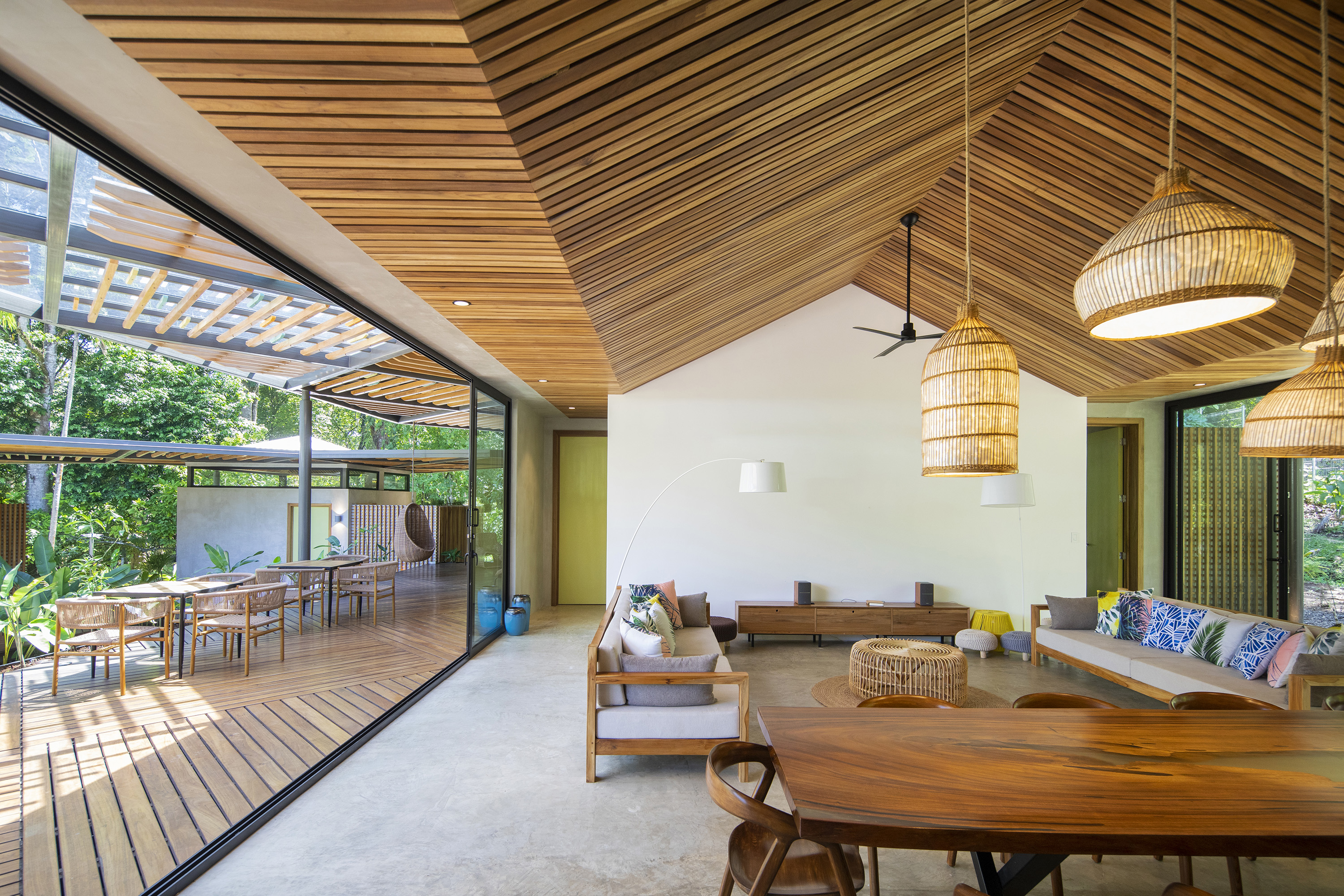
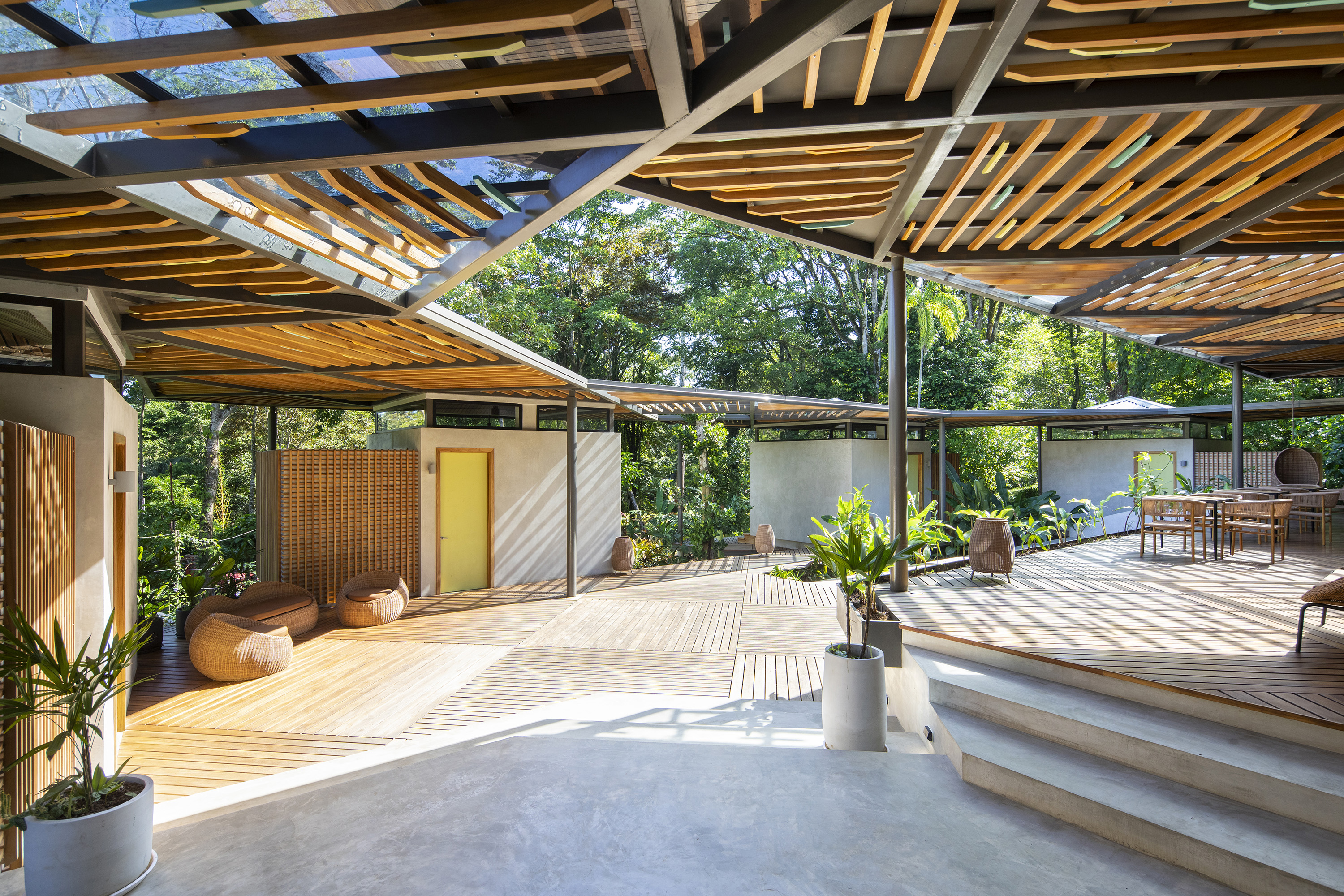 Studio Saxe’s project on the Caribbean coast of Puerto Viejo, Limon, weaves a modular network of pergolas and pavilions into the lush jungle, creating a harmonious connection between architecture and nature. Designed for the tropical climate, the pavilions are positioned among existing trees and step gently down the mountain, utilizing passive cooling, solar energy and water-efficient systems to ensure sustainability. The triangular pergolas link private and social spaces, allowing seamless circulation while blending with the surrounding vegetation, setting a new standard for bioclimatic design in Costa Rica.
Studio Saxe’s project on the Caribbean coast of Puerto Viejo, Limon, weaves a modular network of pergolas and pavilions into the lush jungle, creating a harmonious connection between architecture and nature. Designed for the tropical climate, the pavilions are positioned among existing trees and step gently down the mountain, utilizing passive cooling, solar energy and water-efficient systems to ensure sustainability. The triangular pergolas link private and social spaces, allowing seamless circulation while blending with the surrounding vegetation, setting a new standard for bioclimatic design in Costa Rica.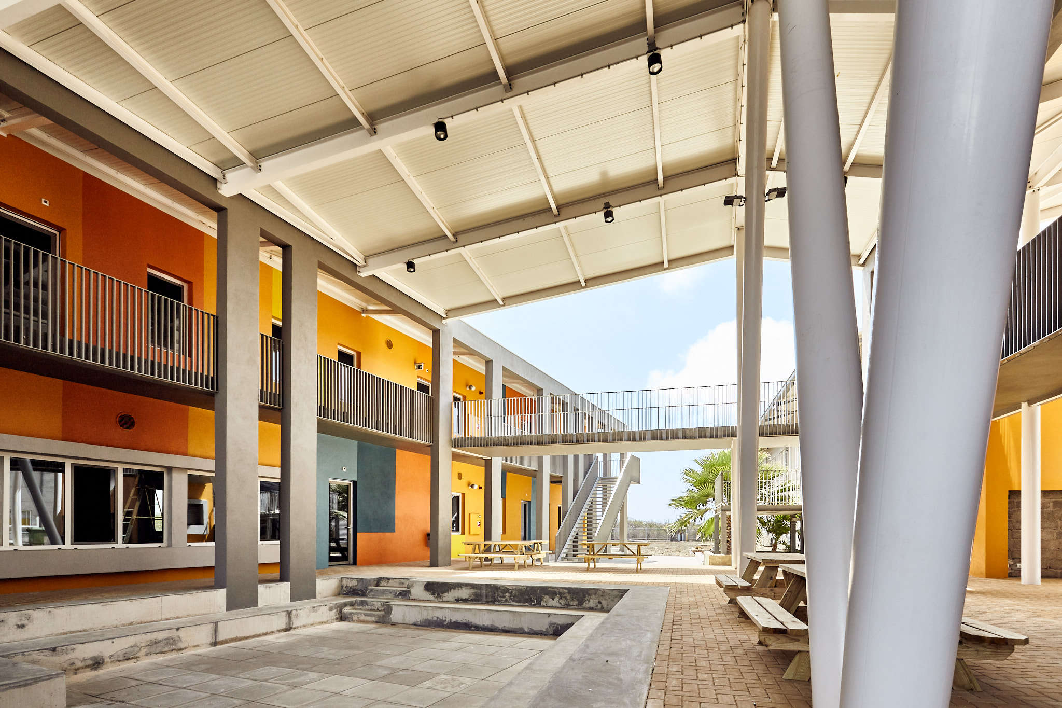
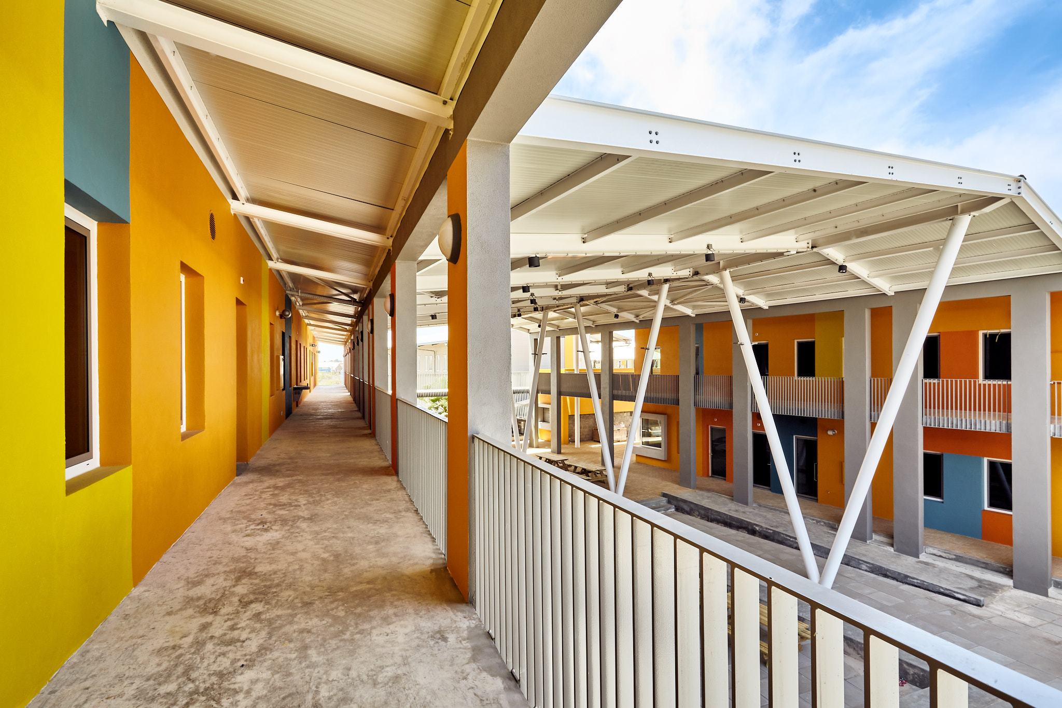
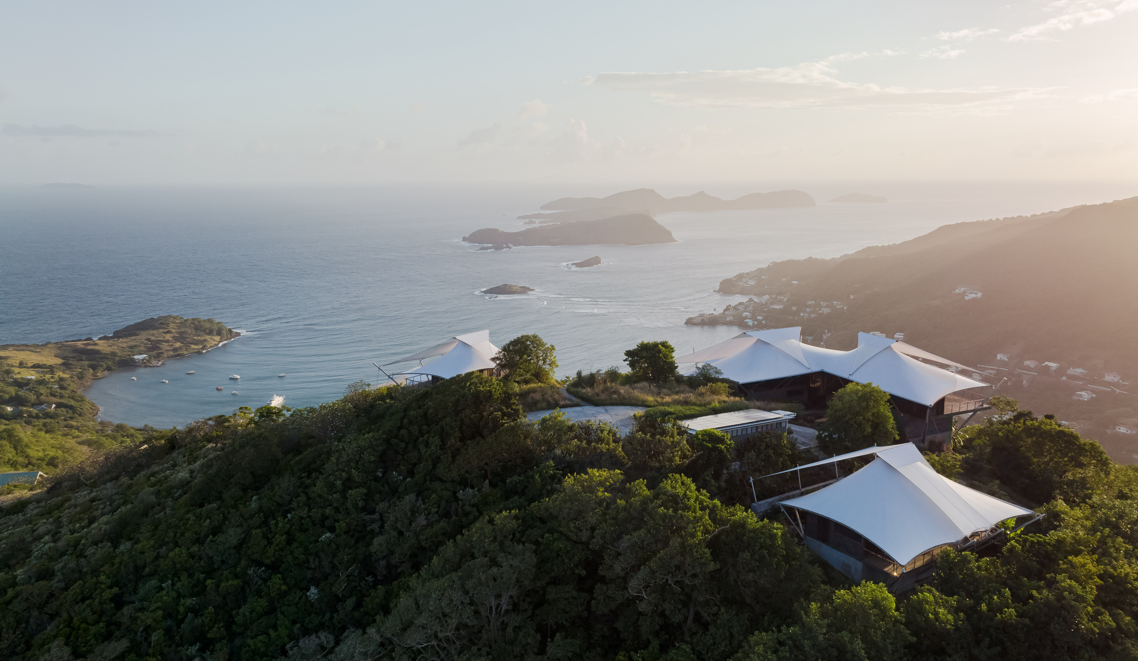
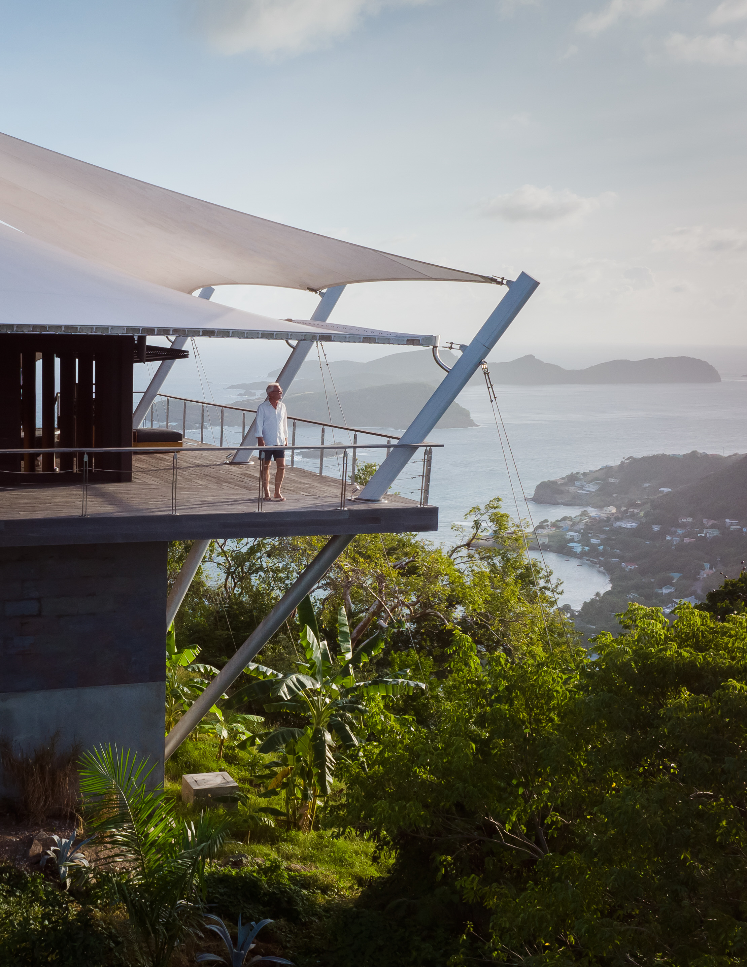
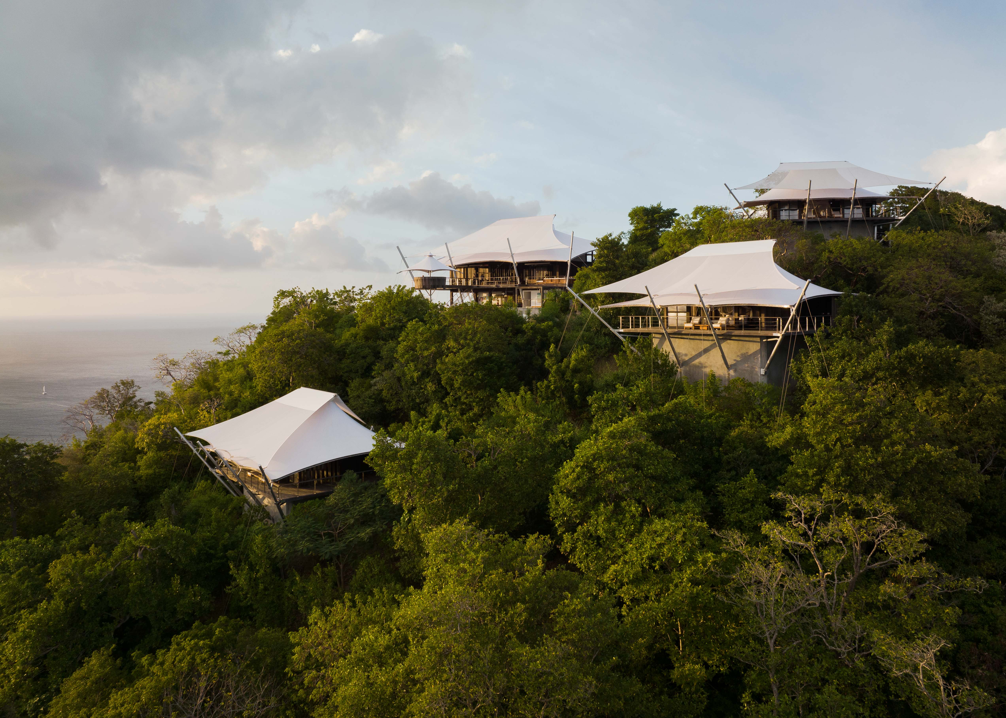 Perched on a ridgeline in Bequia, the Sail House is a stunning retreat that blends seamlessly with its tropical jungle surroundings. Comprising a primary residence, caretaker’s home and guesthouses, the design draws inspiration from the sailing culture of the Grenadines, with nautically inspired tensile roofs that provide deep shade, collect rainwater and enhance cross-ventilation for natural cooling.
Perched on a ridgeline in Bequia, the Sail House is a stunning retreat that blends seamlessly with its tropical jungle surroundings. Comprising a primary residence, caretaker’s home and guesthouses, the design draws inspiration from the sailing culture of the Grenadines, with nautically inspired tensile roofs that provide deep shade, collect rainwater and enhance cross-ventilation for natural cooling.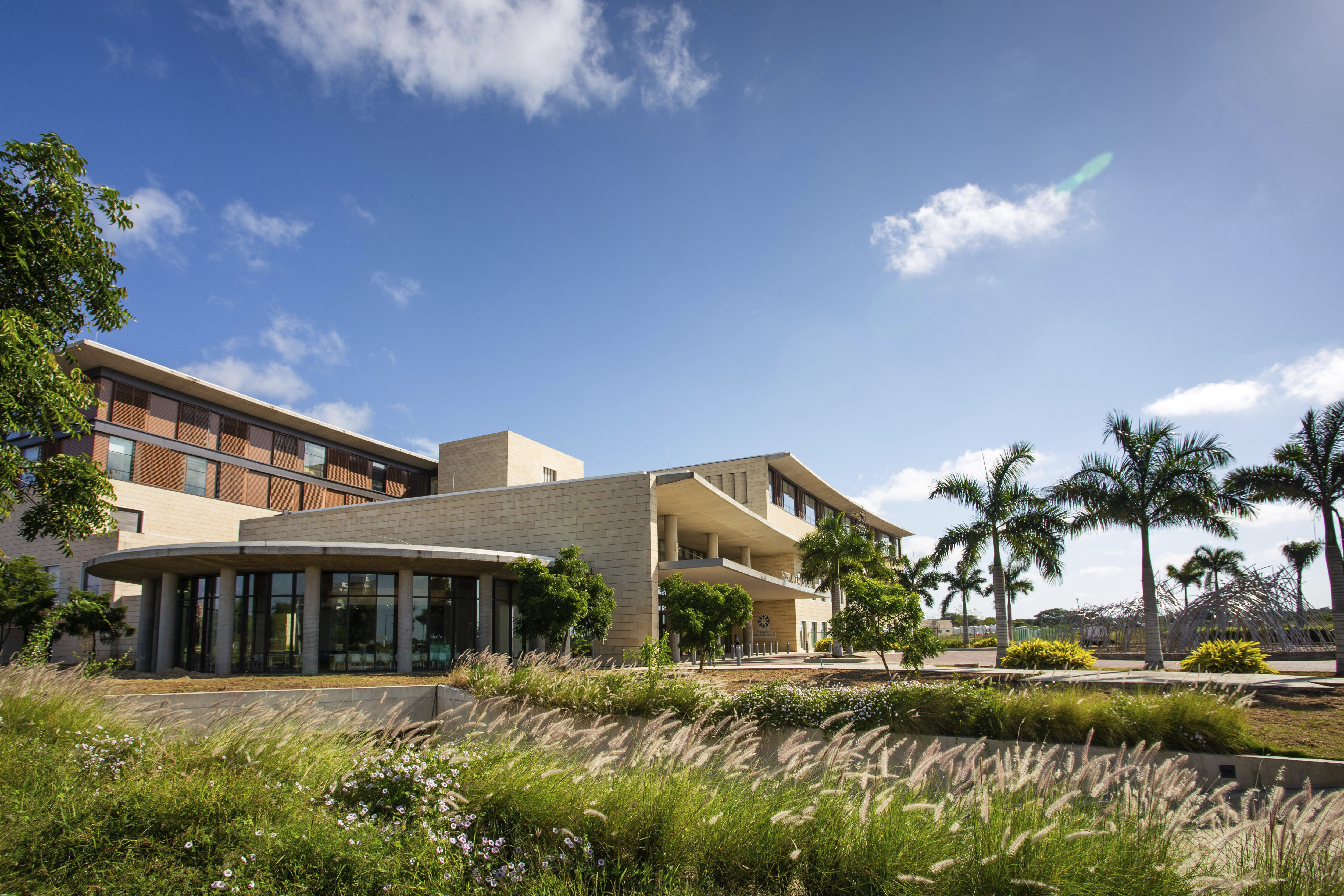
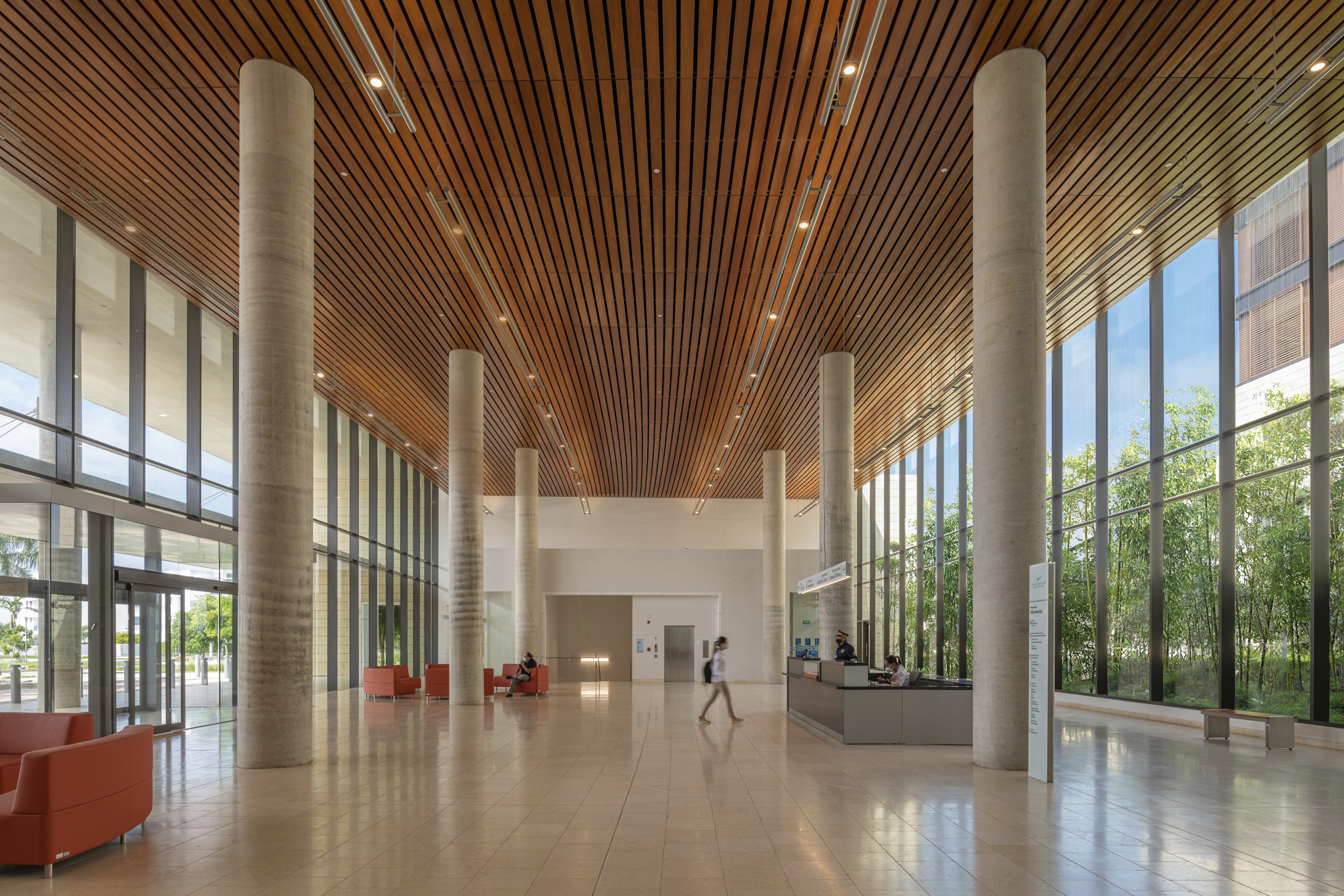
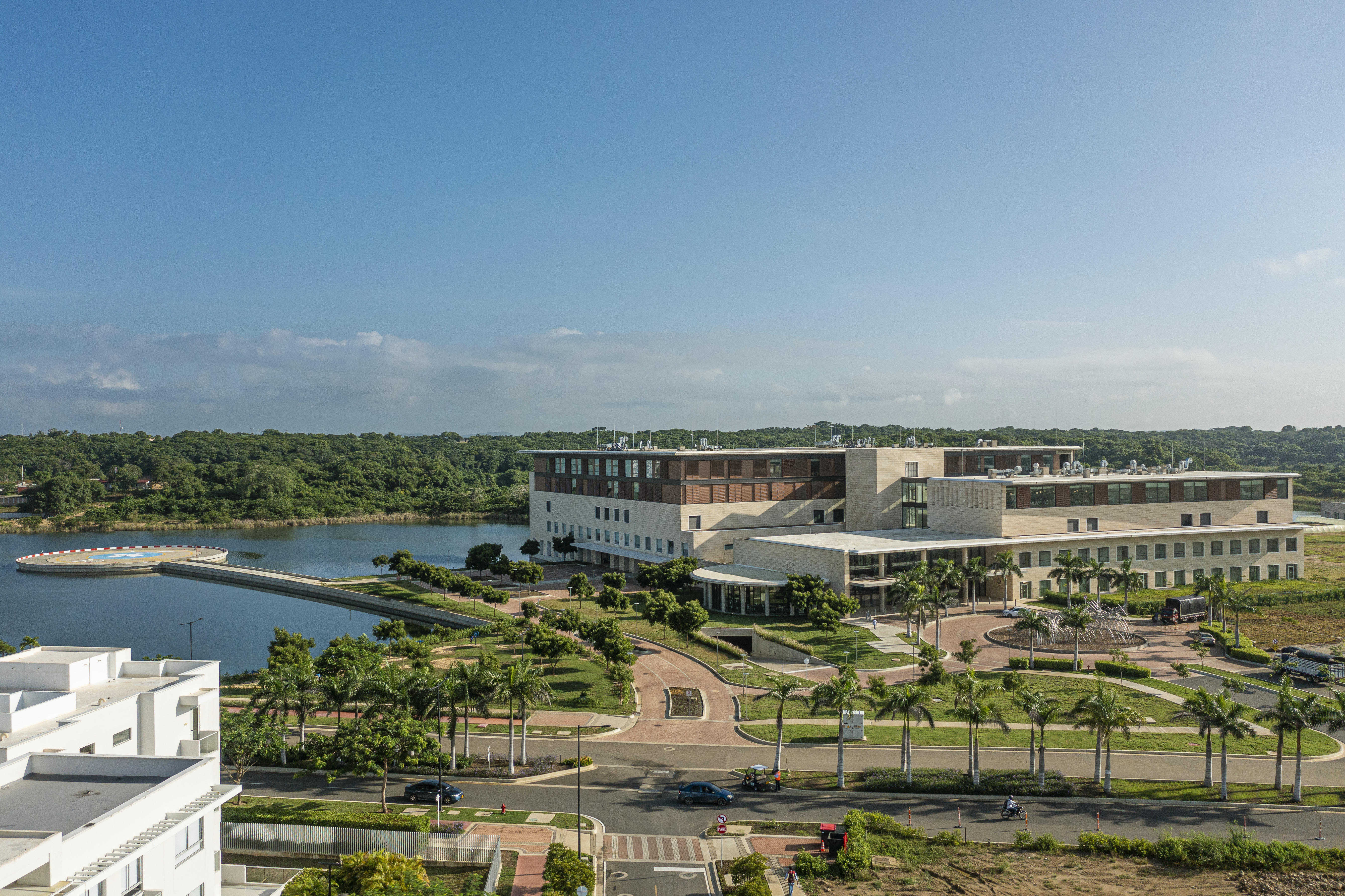 The Centro Hospitalario Serena del Mar in Cartagena is an advanced teaching hospital designed as a “garden hospital,” prioritizing access to nature and daylight to enhance well-being and clinical outcomes. Inpatient wings feature shallow floor plates to maximize daylight and views, while bamboo courtyards provide privacy and soothing light, enriching the experience for visitors and patients.
The Centro Hospitalario Serena del Mar in Cartagena is an advanced teaching hospital designed as a “garden hospital,” prioritizing access to nature and daylight to enhance well-being and clinical outcomes. Inpatient wings feature shallow floor plates to maximize daylight and views, while bamboo courtyards provide privacy and soothing light, enriching the experience for visitors and patients.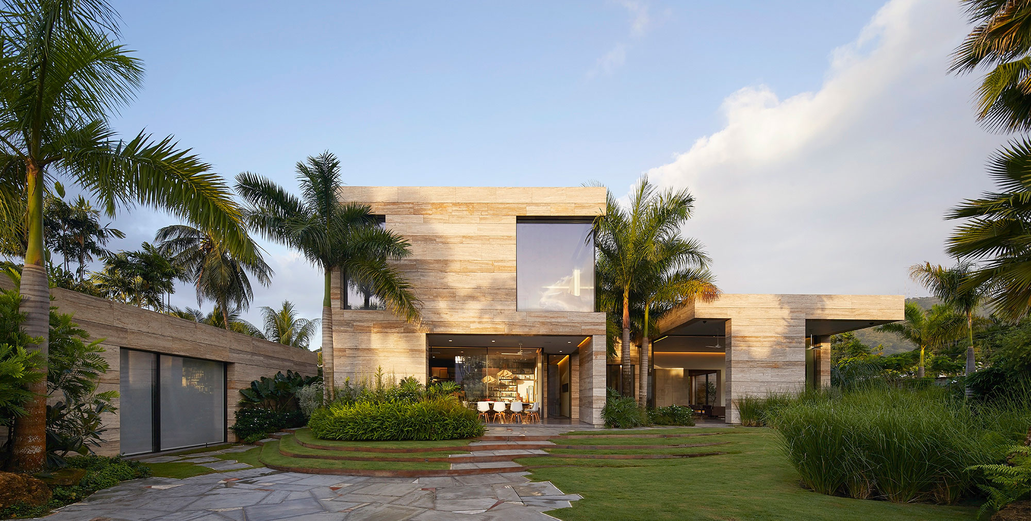

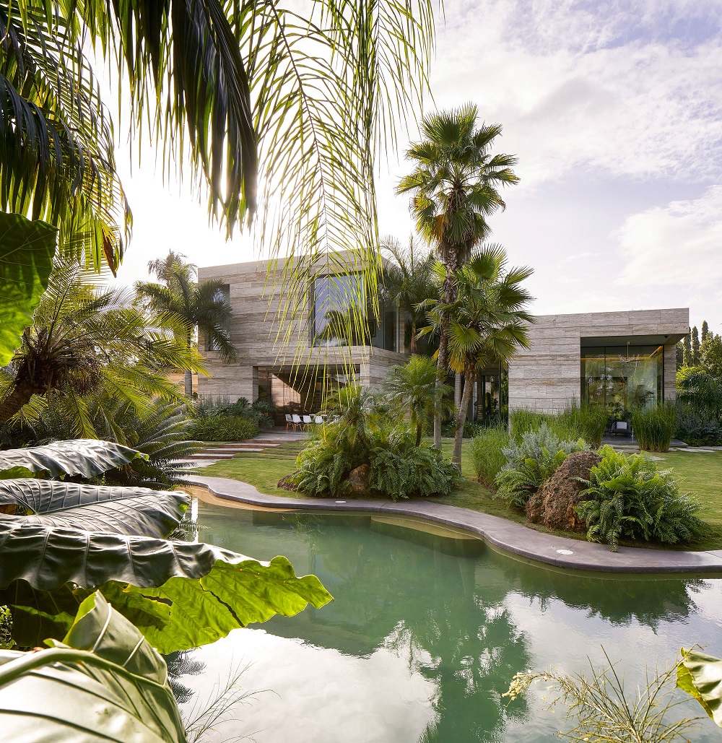
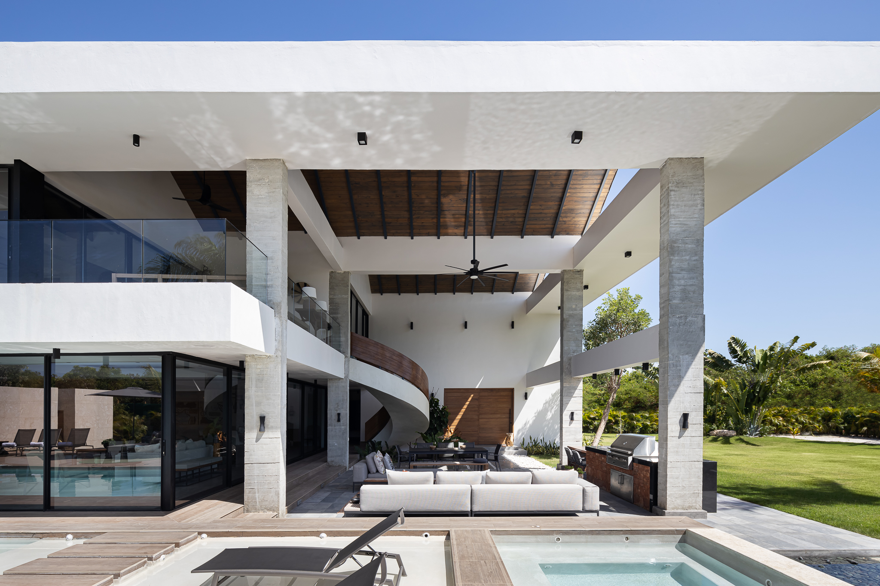
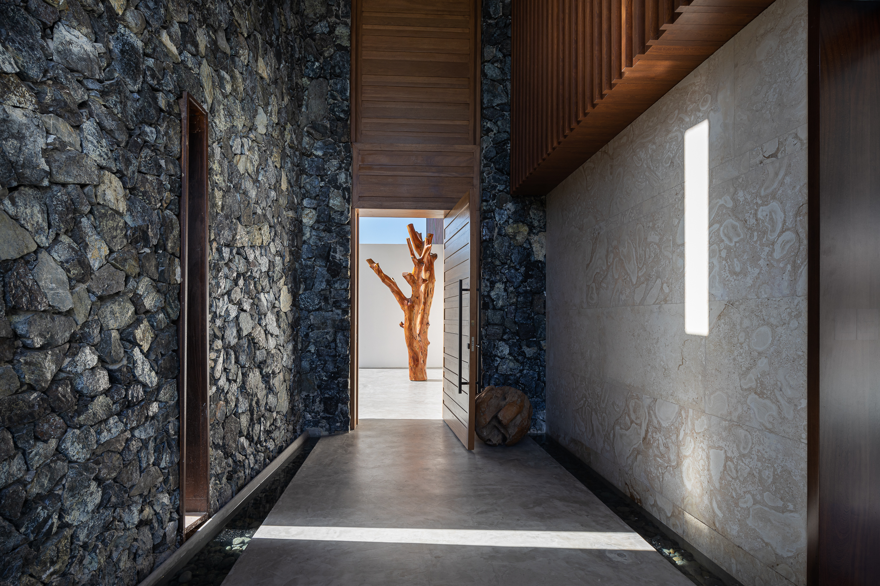
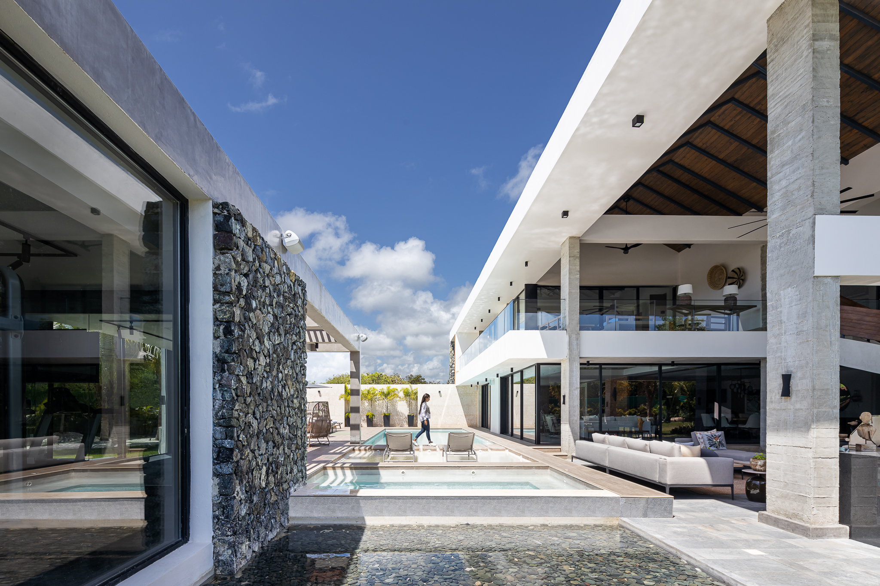









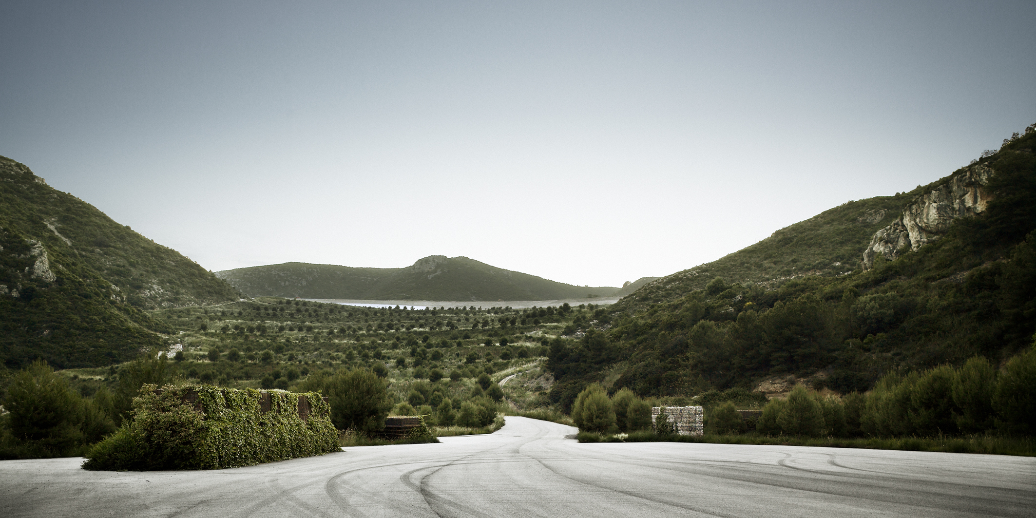
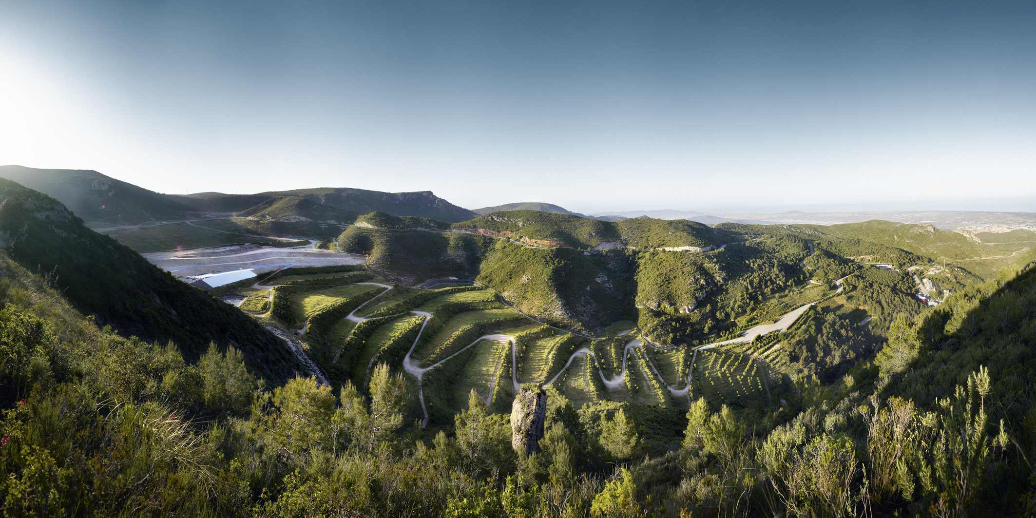 The project is situated in the Natural Park of Garraf, which was originally the destination for most of the urban waste produced by Barcelona and its metropolitan area. Before its restoration, the landfill was comprised of steep slopes filled with waste, while (ironically) was surrounded by a lush variety of vegetation found in the National Park in which it was set.
The project is situated in the Natural Park of Garraf, which was originally the destination for most of the urban waste produced by Barcelona and its metropolitan area. Before its restoration, the landfill was comprised of steep slopes filled with waste, while (ironically) was surrounded by a lush variety of vegetation found in the National Park in which it was set.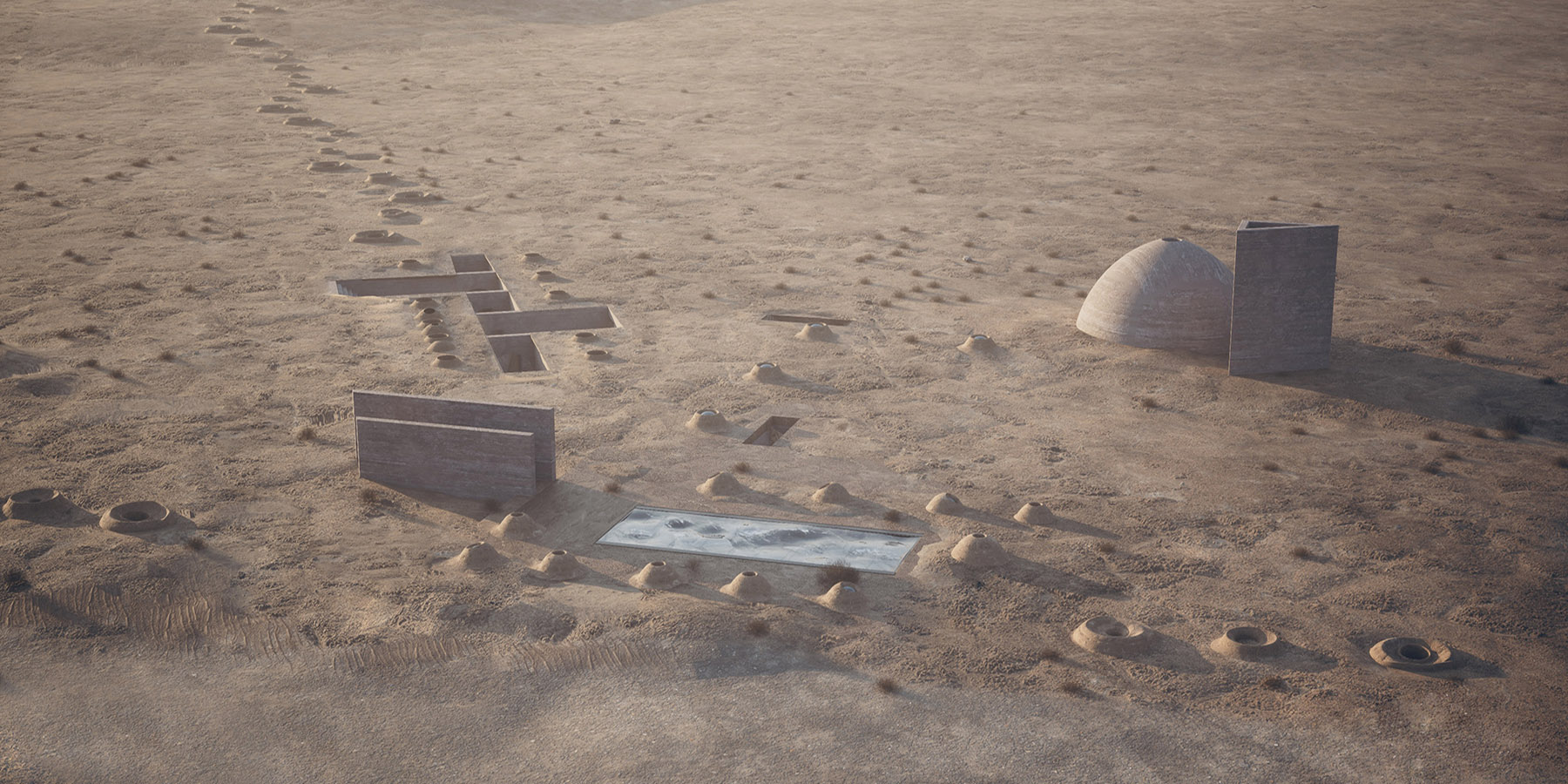
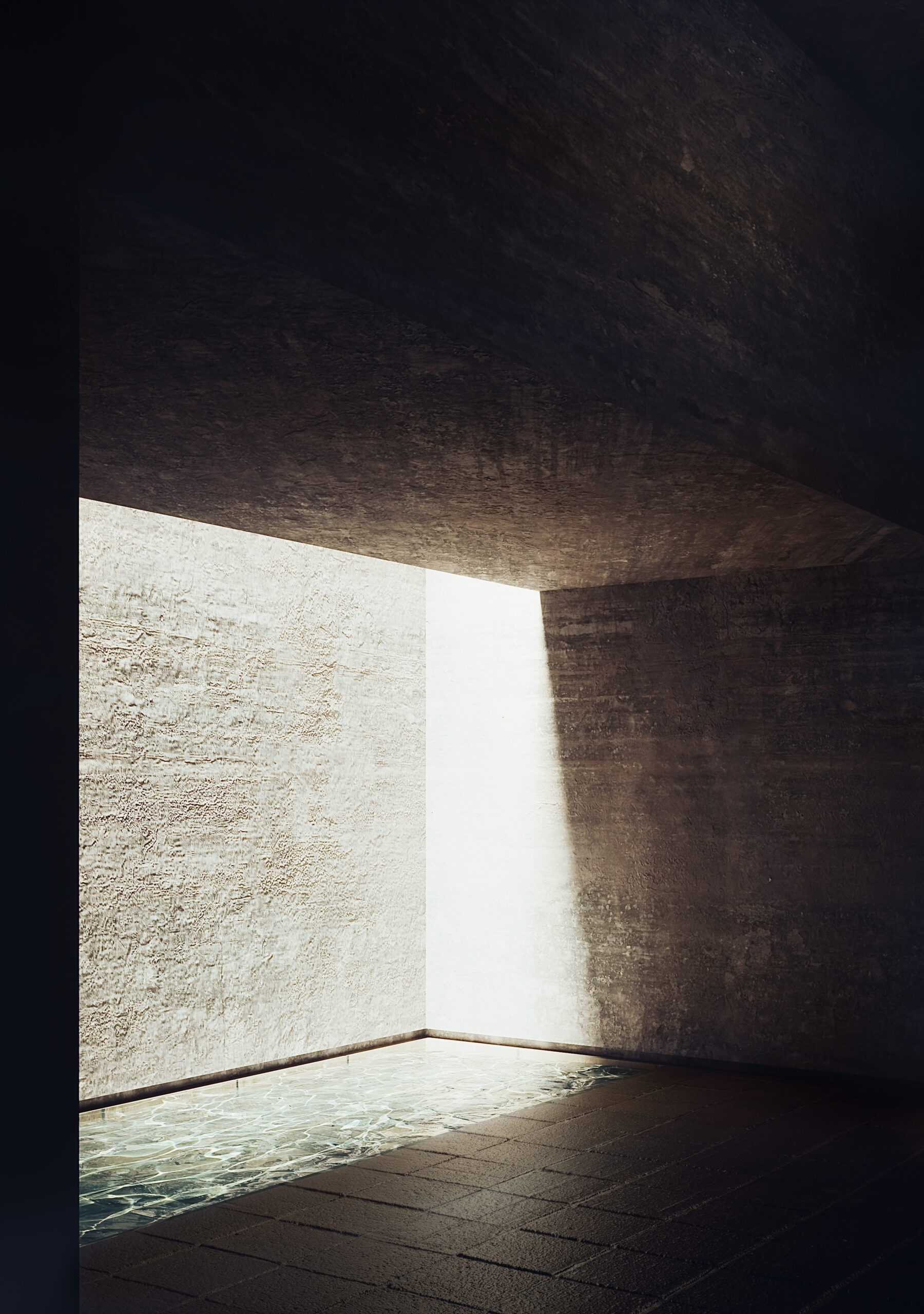 This underground project is located close to the village of Ernan, within the Iranian desert and adjacent to a mount where human tracks from 12,000 years ago were found. The program is comprised of a residence, a school and a water reservoir, also taking advantage of the nearby qanats — a series of underground historic water canals. The home as well as the public classrooms and library are sunken underground, thus becoming thermally insulated through the earth and indirectly lit through a series of skylights. Finally, the water reservoir is connected with the existing qanats, irrigating the agricultural fields and providing fresh water to the community.
This underground project is located close to the village of Ernan, within the Iranian desert and adjacent to a mount where human tracks from 12,000 years ago were found. The program is comprised of a residence, a school and a water reservoir, also taking advantage of the nearby qanats — a series of underground historic water canals. The home as well as the public classrooms and library are sunken underground, thus becoming thermally insulated through the earth and indirectly lit through a series of skylights. Finally, the water reservoir is connected with the existing qanats, irrigating the agricultural fields and providing fresh water to the community.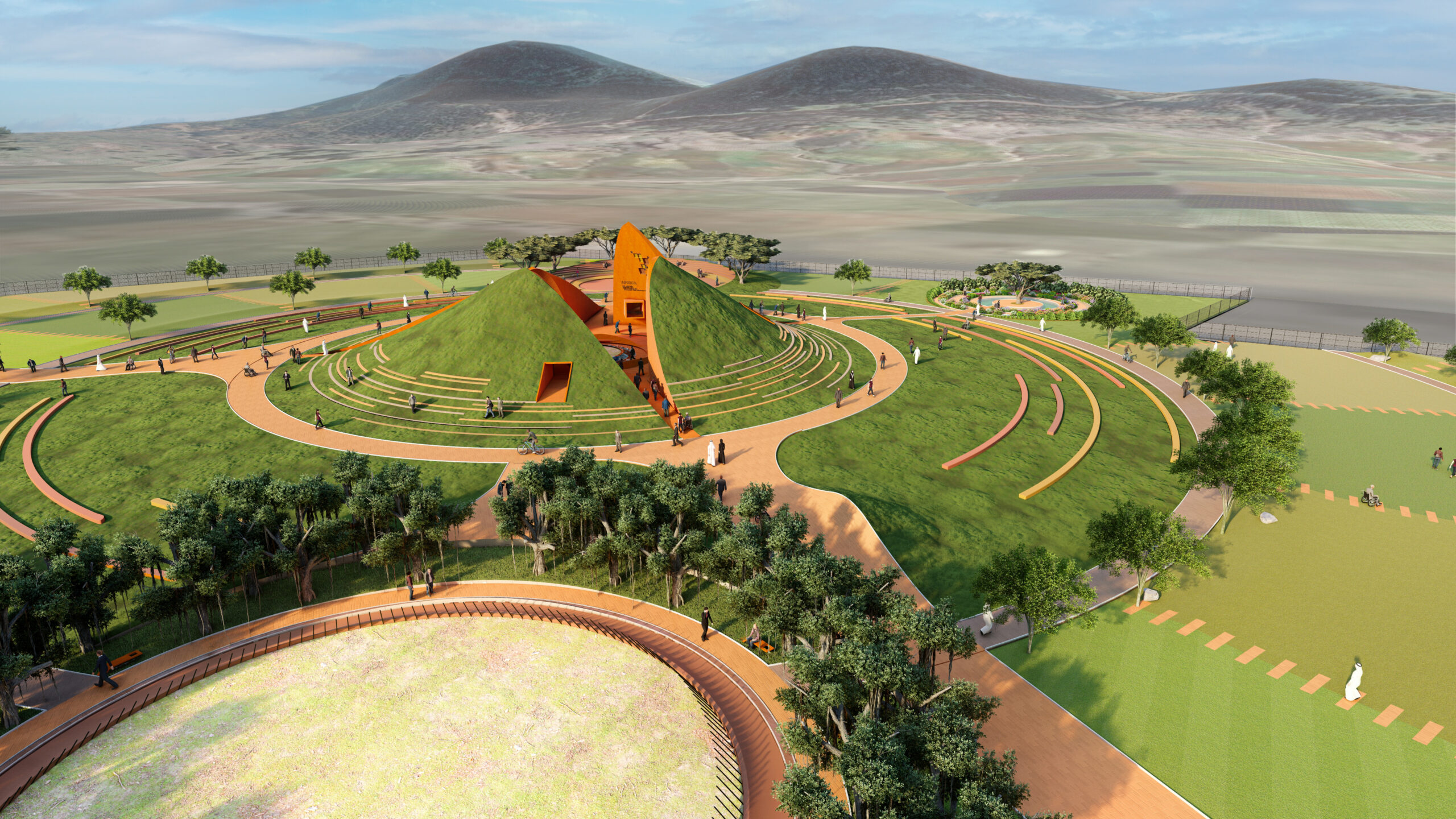
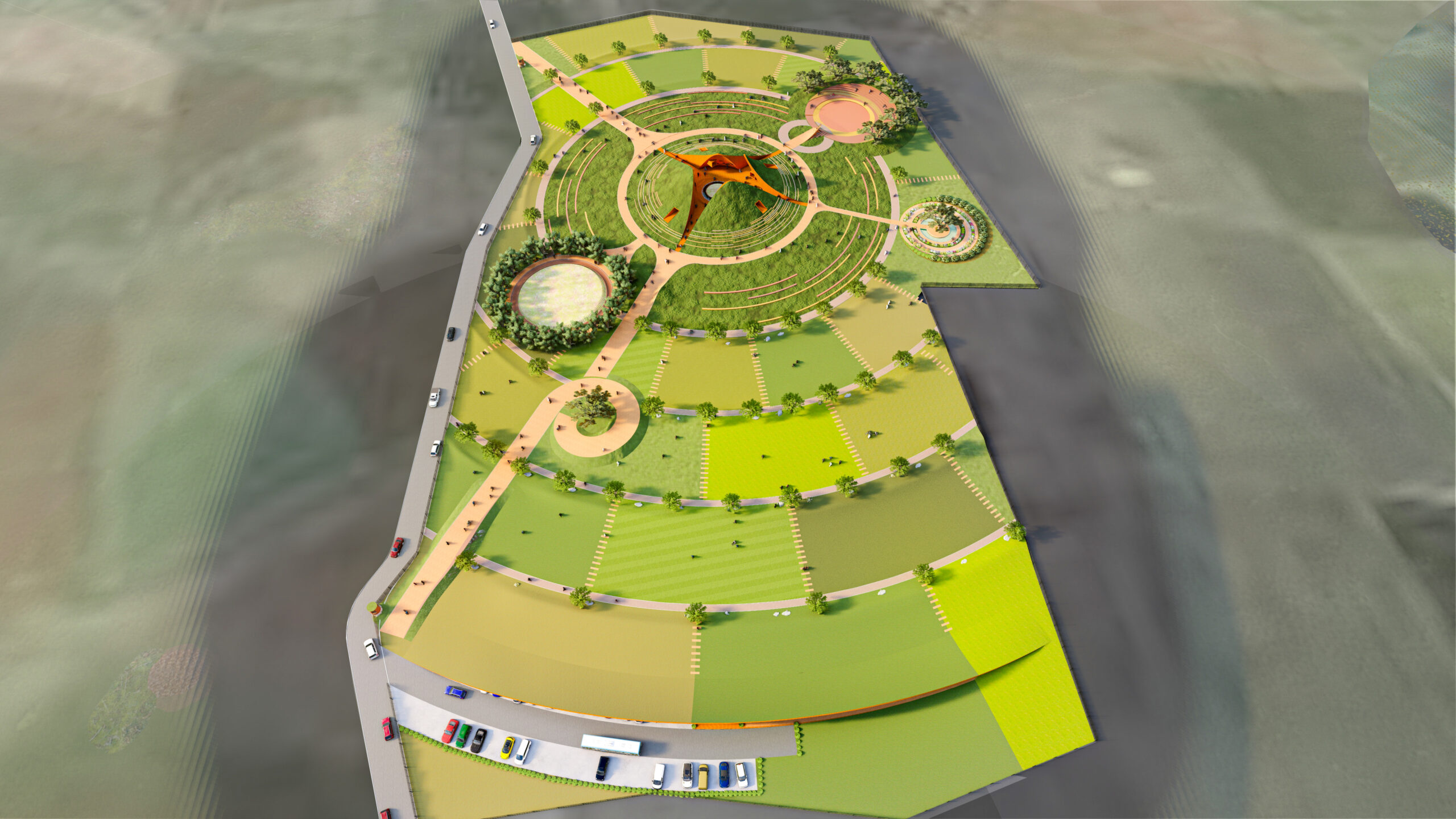 The memorial park stands as a peaceful environment and tribute to the victims of the Ethiopian Flight 302 that crashed into the ground in March 2019. The design re-sculpts and reveals the environment around the primary crash, blending in with the existing agricultural land to convey the story of the victims who are buried beneath the earth’s surface. Sloping surfaces are manipulated creating a building / landscape that features an array of underground or semi-underground spaces for reflection. Apart from its commemorative purpose, the proposal considers the nearby community, serving as a place for gathering, a reading area and a playground.
The memorial park stands as a peaceful environment and tribute to the victims of the Ethiopian Flight 302 that crashed into the ground in March 2019. The design re-sculpts and reveals the environment around the primary crash, blending in with the existing agricultural land to convey the story of the victims who are buried beneath the earth’s surface. Sloping surfaces are manipulated creating a building / landscape that features an array of underground or semi-underground spaces for reflection. Apart from its commemorative purpose, the proposal considers the nearby community, serving as a place for gathering, a reading area and a playground.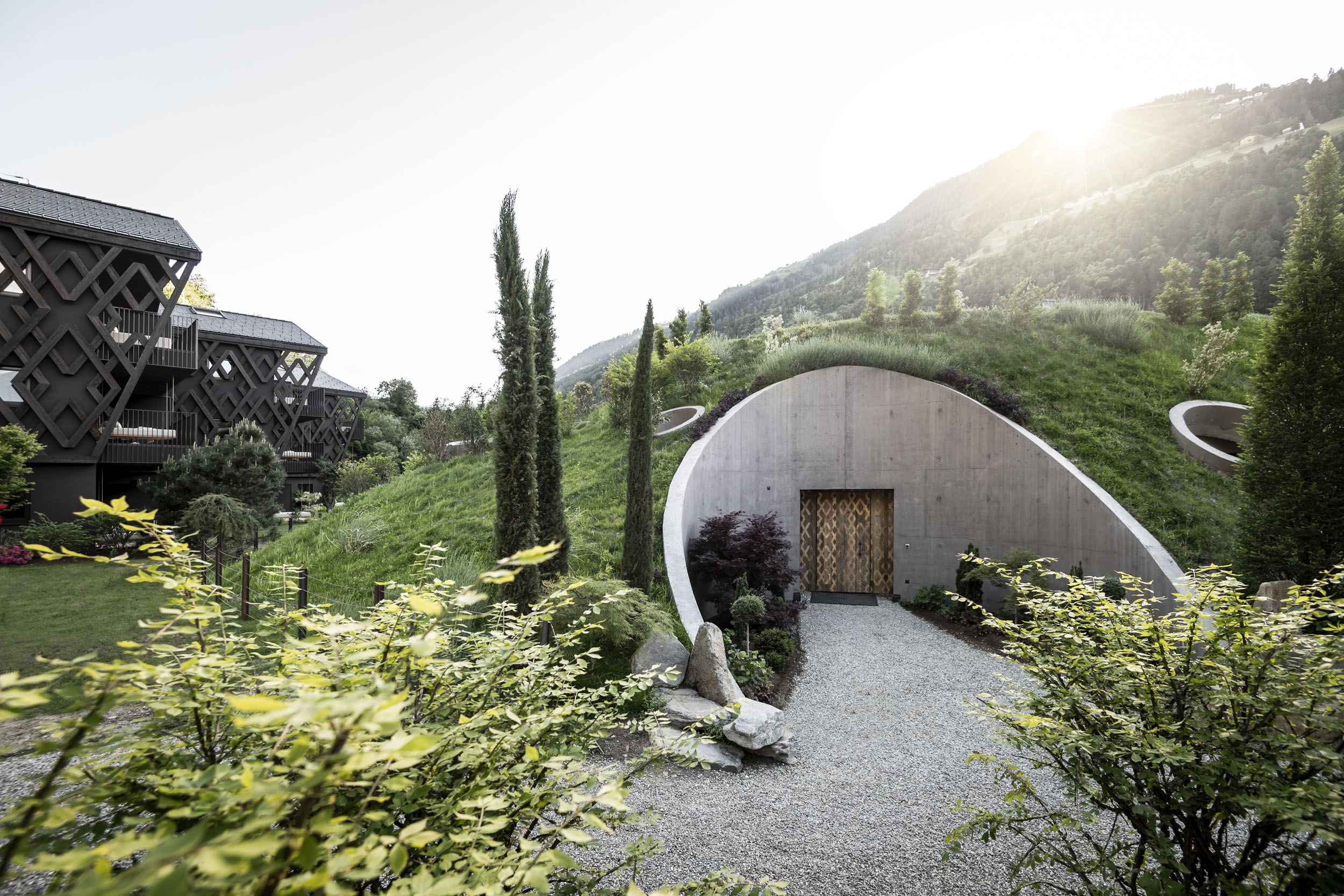 In 2020, eighteen new suites and a wellness spa were added to the hotel’s existing structure, carefully designed to fit into the farmyard’s landscape and complementing the rural surroundings. The new additions are tucked beneath a green rooftop, which appears as a natural continuation of the surrounding topography. In truth, it is a steel canopy, planted with local plants and flowers.
In 2020, eighteen new suites and a wellness spa were added to the hotel’s existing structure, carefully designed to fit into the farmyard’s landscape and complementing the rural surroundings. The new additions are tucked beneath a green rooftop, which appears as a natural continuation of the surrounding topography. In truth, it is a steel canopy, planted with local plants and flowers.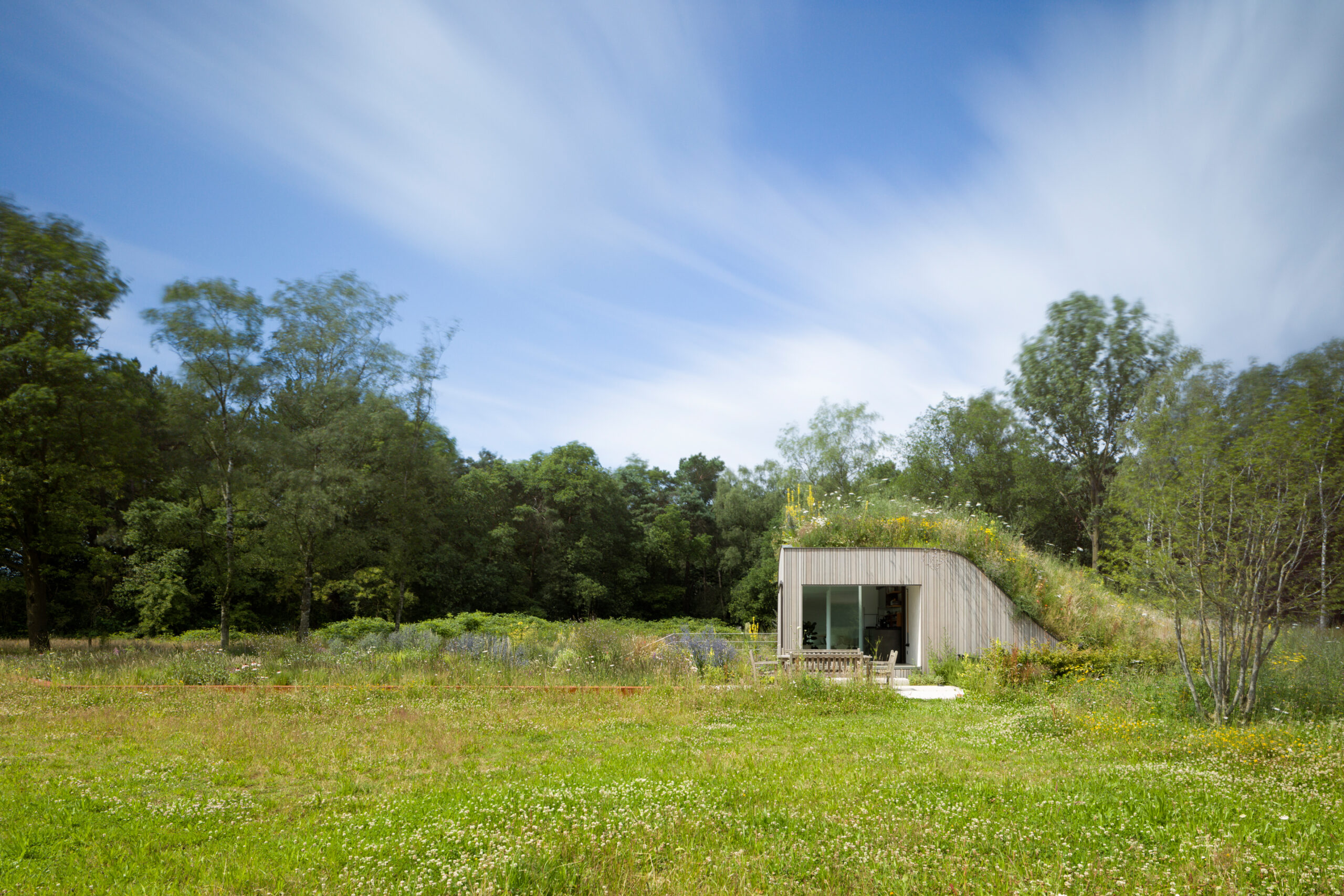
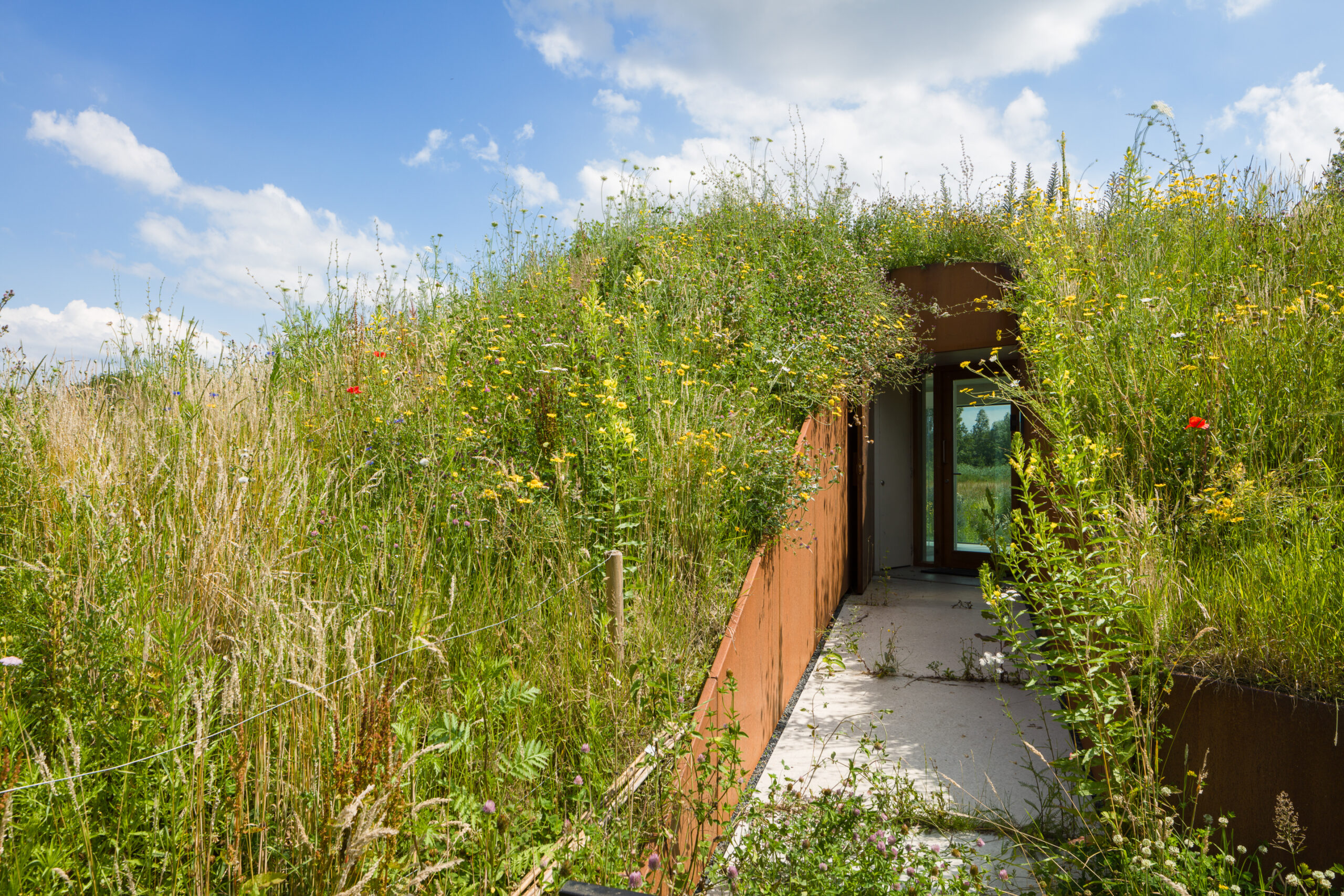 Prior to the new home, the meadow was home to a small goat house, discretely build within the vast plot of land, sitting at the edge of a nature reserve. The challenge for the new dwelling was its full integration to the surrounding landscape as well as working around the strict zoning requirements. In response, the design approach was to lower a part of the structure into the ground and turn the section above the surface into a hill, shielding it from the public eye.
Prior to the new home, the meadow was home to a small goat house, discretely build within the vast plot of land, sitting at the edge of a nature reserve. The challenge for the new dwelling was its full integration to the surrounding landscape as well as working around the strict zoning requirements. In response, the design approach was to lower a part of the structure into the ground and turn the section above the surface into a hill, shielding it from the public eye.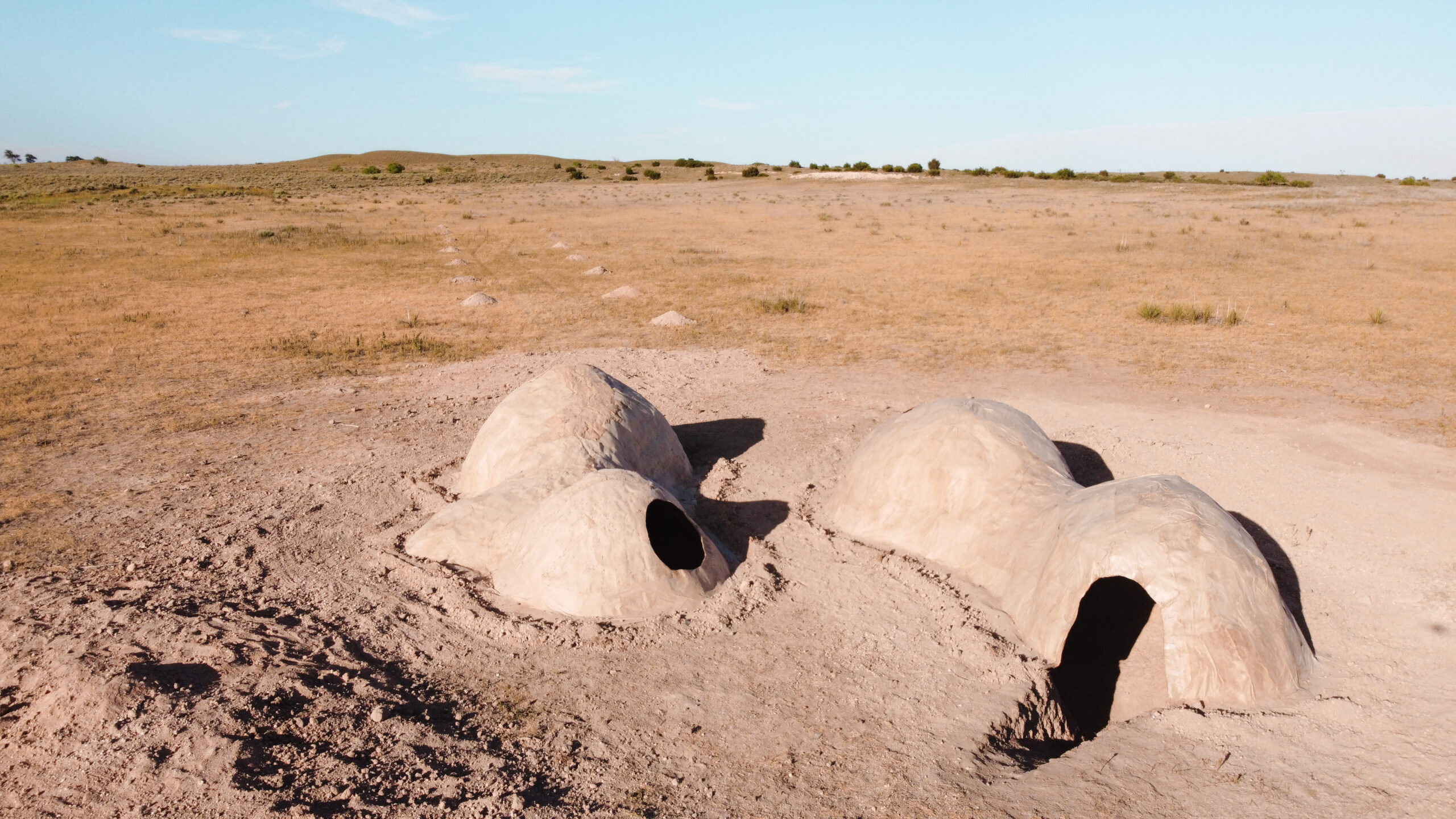
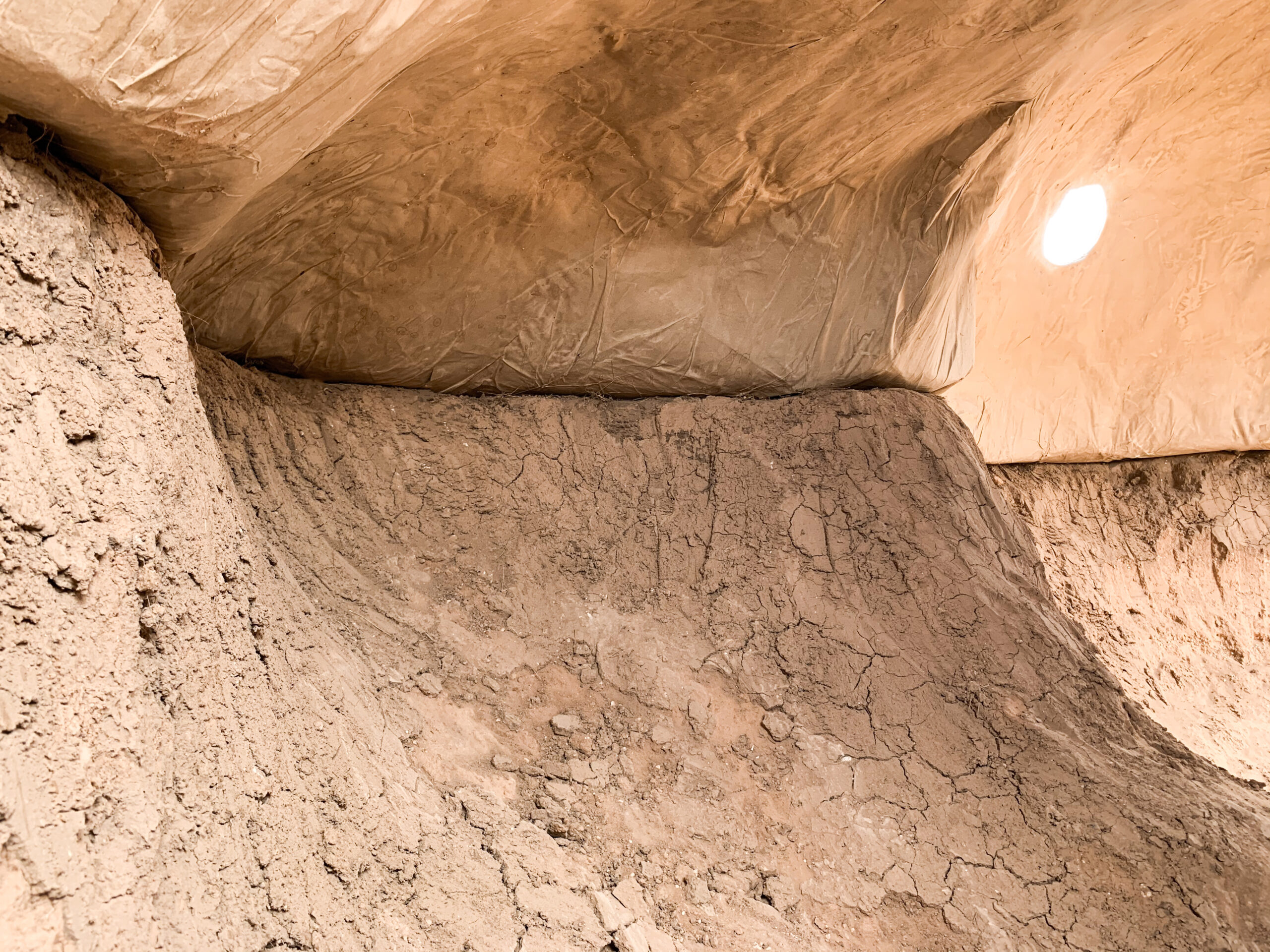 The Agg Hab, or Aggregate Habitat, is a prototypal papier-mâché structure for an eco-dwelling home, partially immersed into the ground. The construction process involved digging two mirrored convexo-concave holes, each four-and-a-half feet deep, which were then cast with multiple layers of an organic, papier-mâché mixture consisting of various recycled papers and non-toxic glues. The casts were then removed and flipped over to form the “roof” of these semi-subterranean houses. The specific project is unique, derived from the earth itself, following cues of the contours and materials found on site.
The Agg Hab, or Aggregate Habitat, is a prototypal papier-mâché structure for an eco-dwelling home, partially immersed into the ground. The construction process involved digging two mirrored convexo-concave holes, each four-and-a-half feet deep, which were then cast with multiple layers of an organic, papier-mâché mixture consisting of various recycled papers and non-toxic glues. The casts were then removed and flipped over to form the “roof” of these semi-subterranean houses. The specific project is unique, derived from the earth itself, following cues of the contours and materials found on site.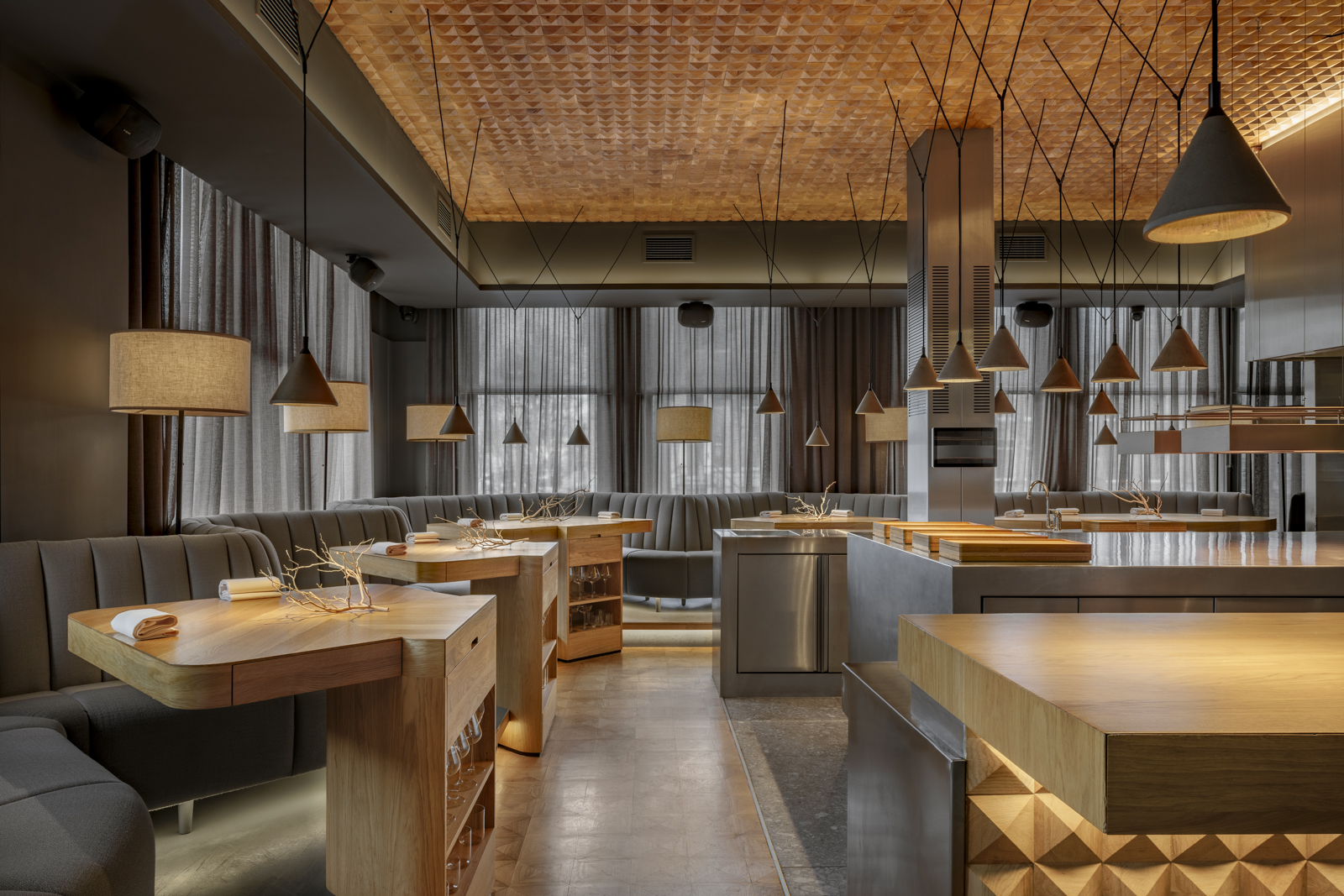


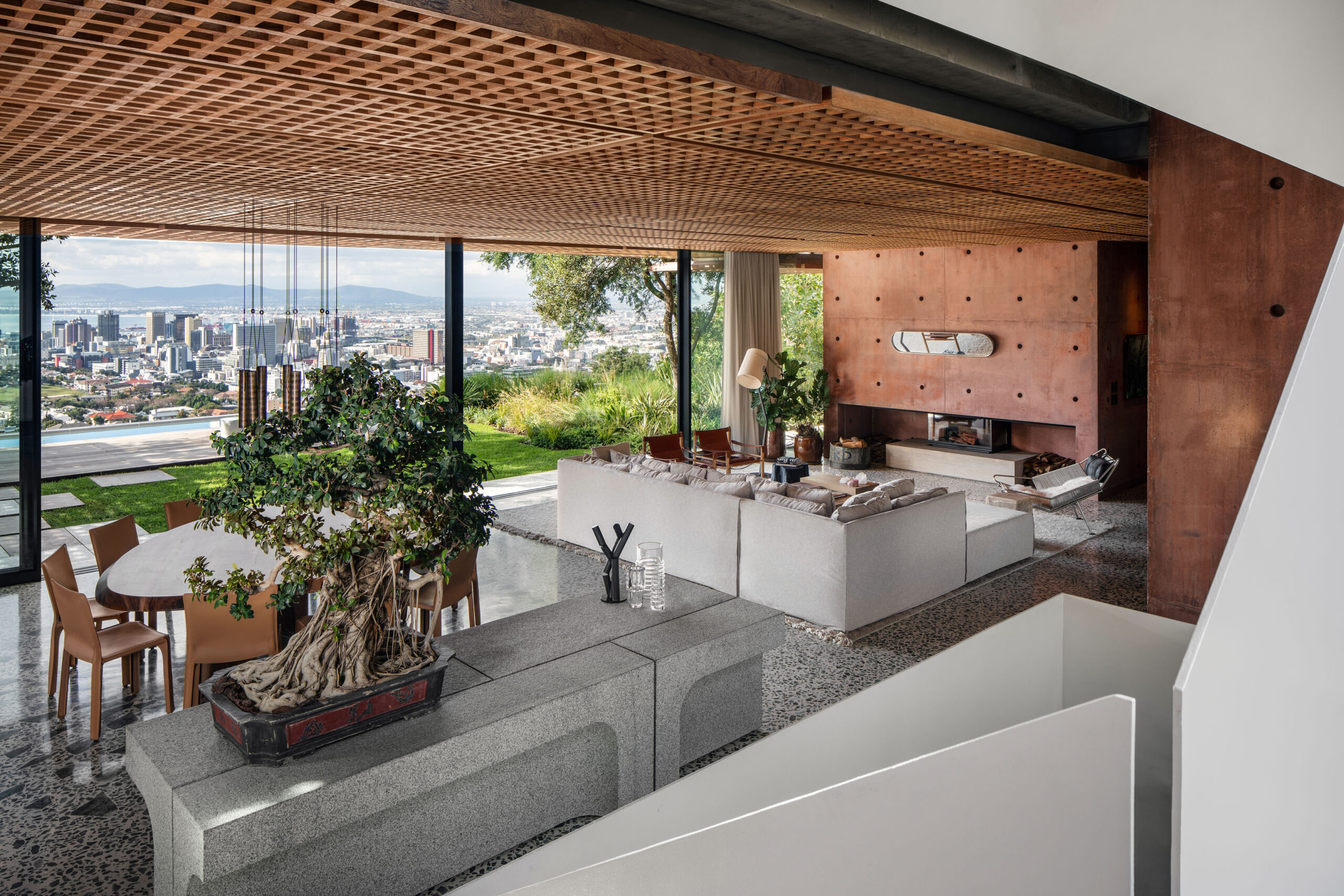 Firm location: Cape Town, South Africa
Firm location: Cape Town, South Africa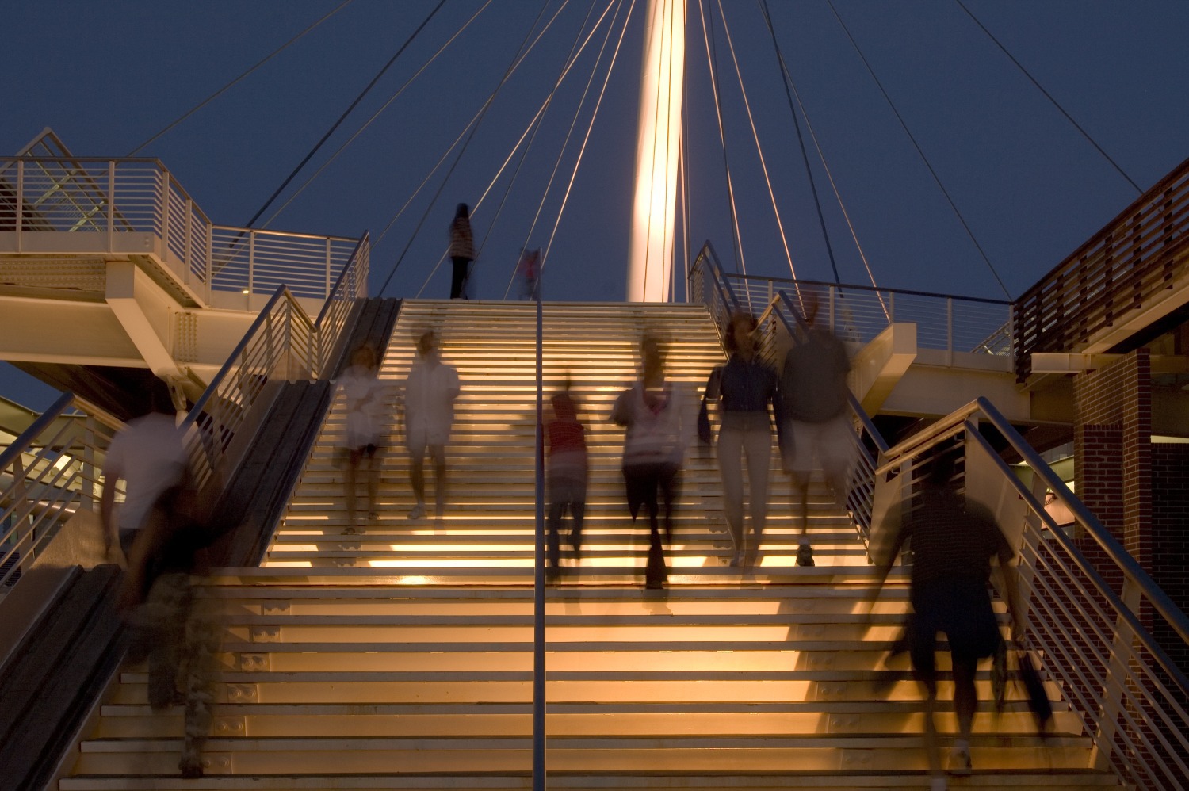
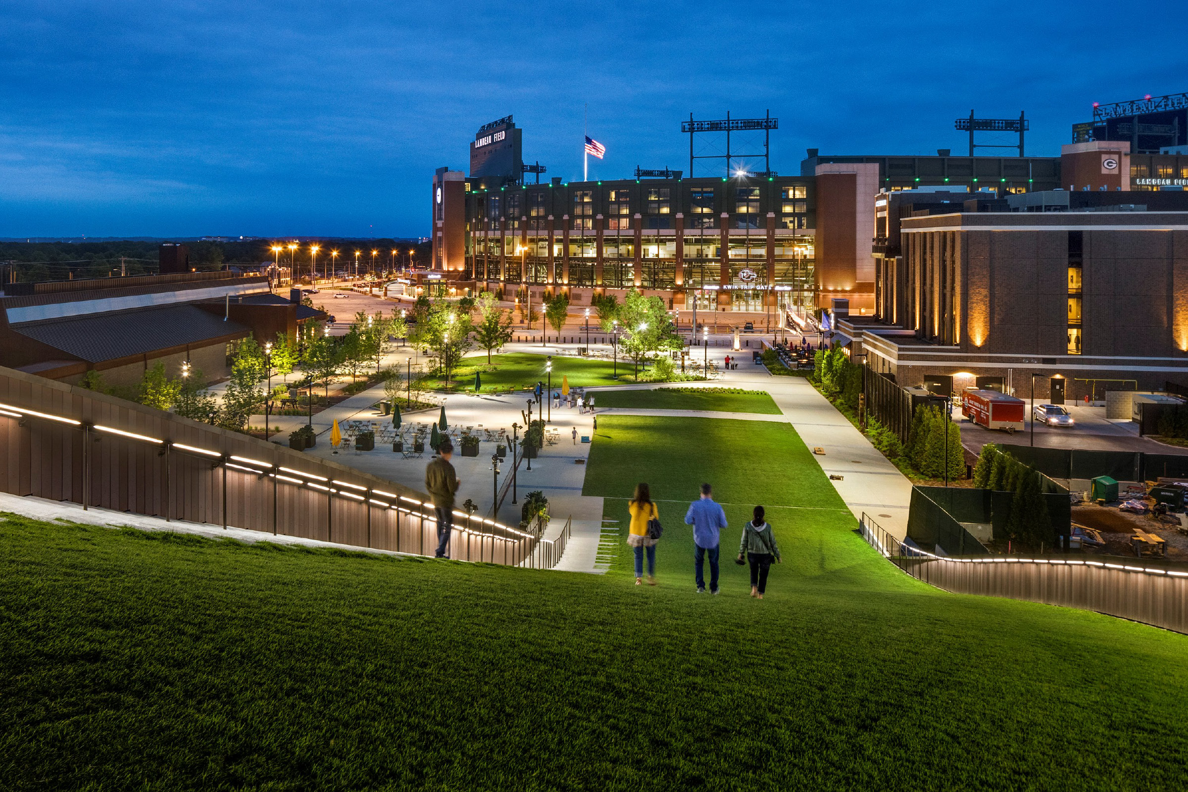
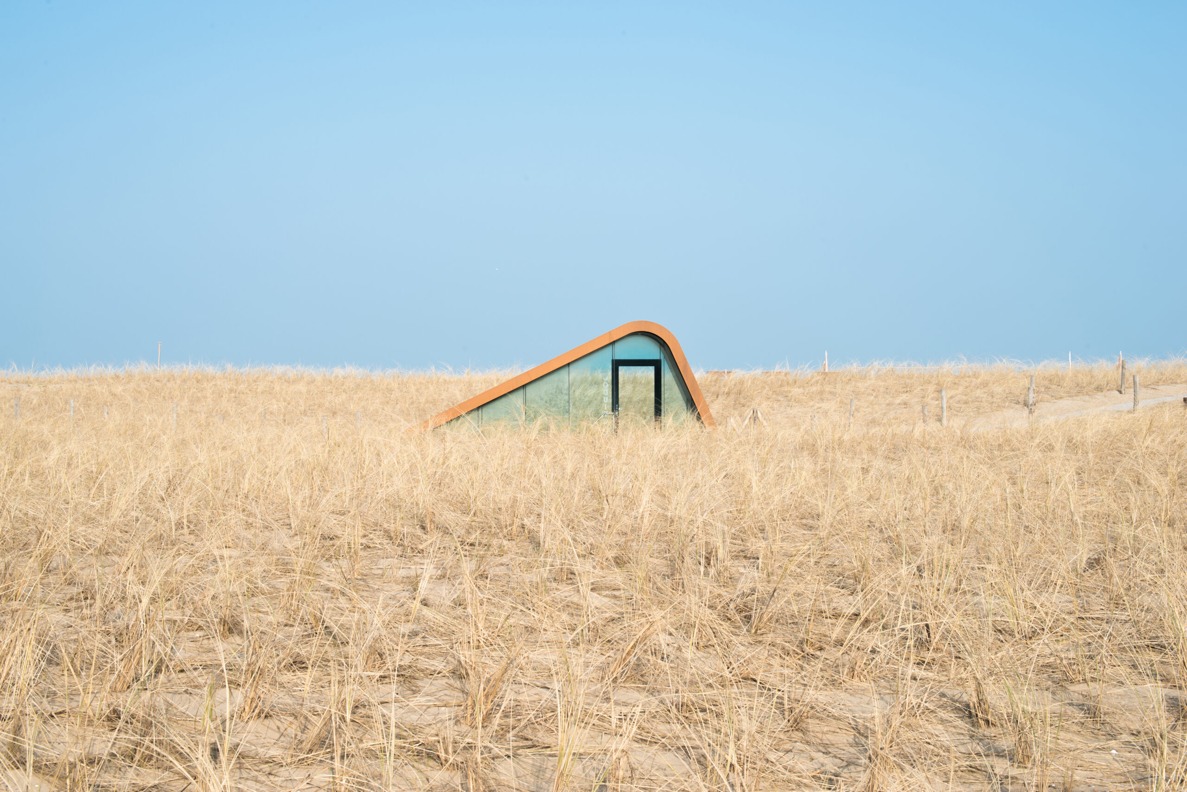
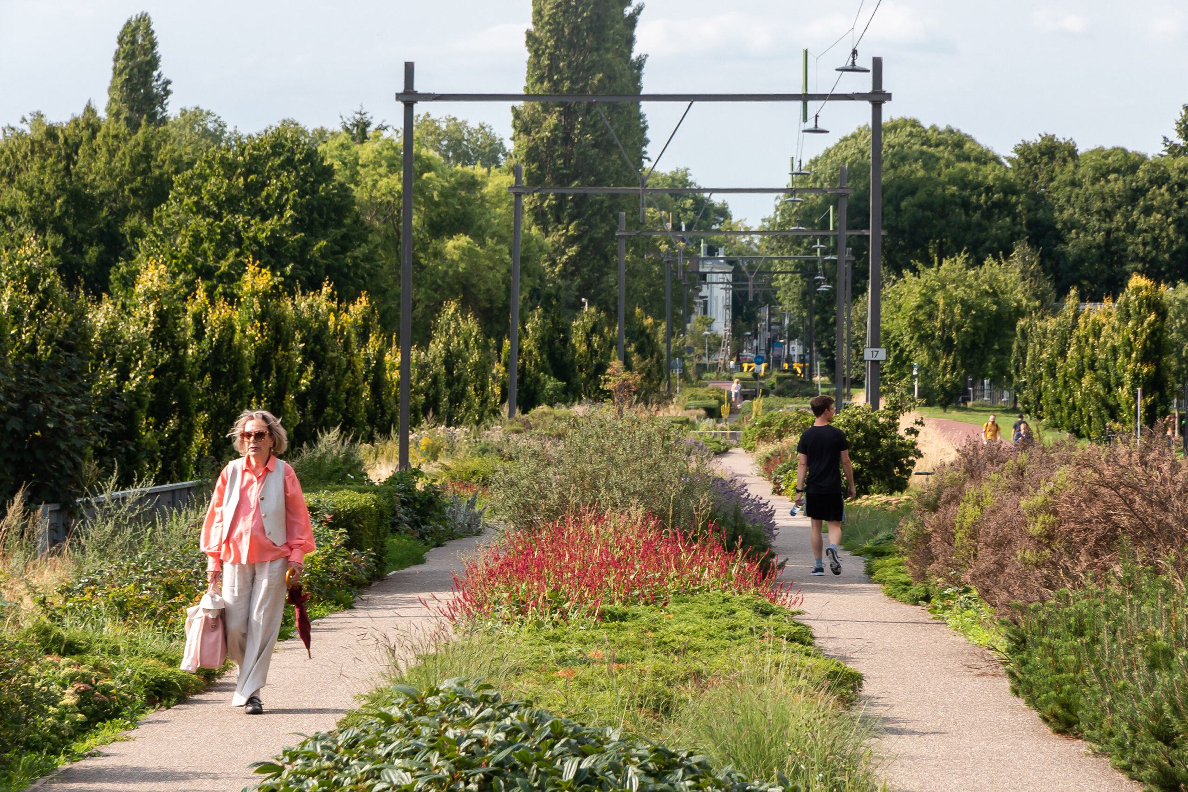 Firm location: Utrecht, Netherlands
Firm location: Utrecht, Netherlands
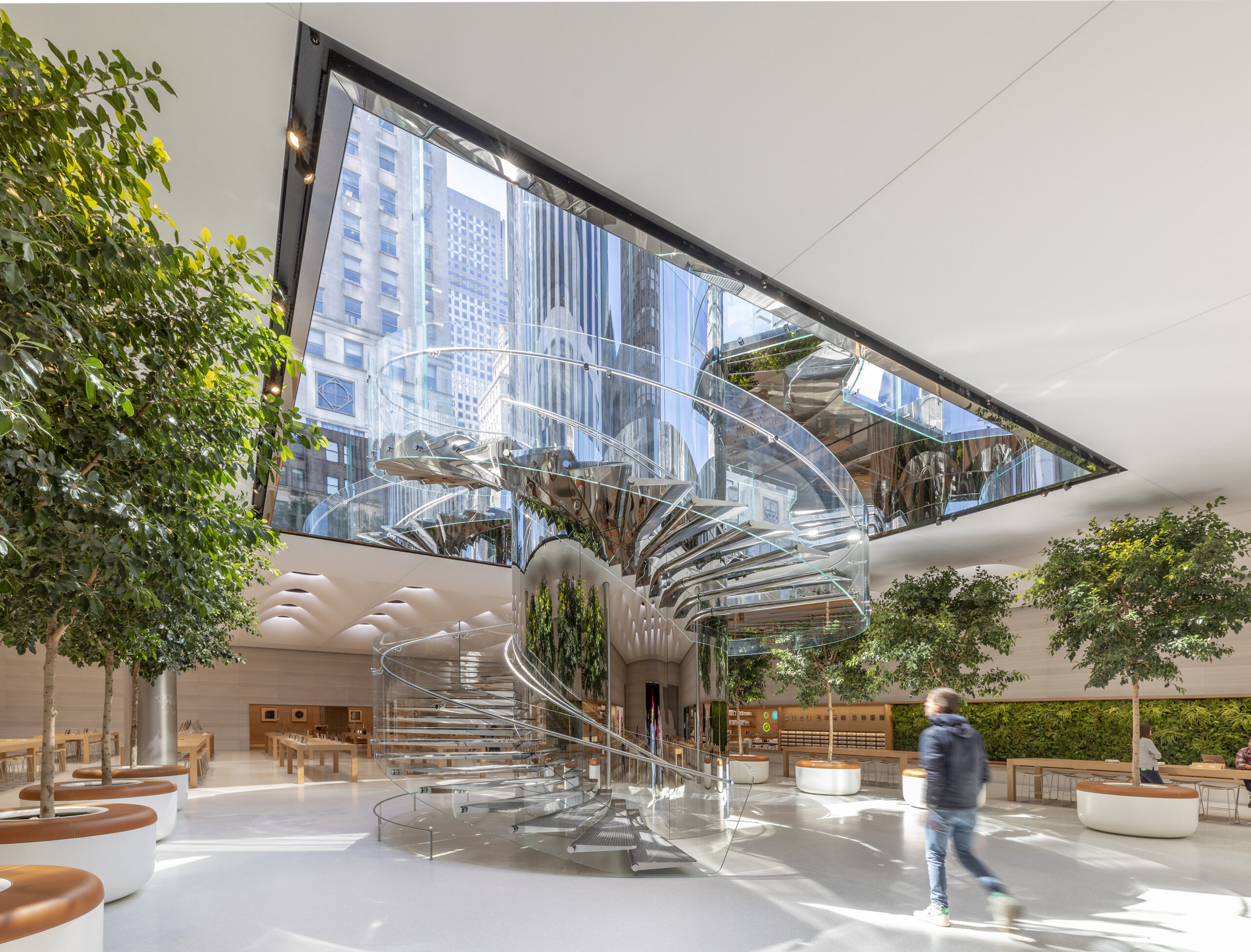 Firm location: London, United Kingdom
Firm location: London, United Kingdom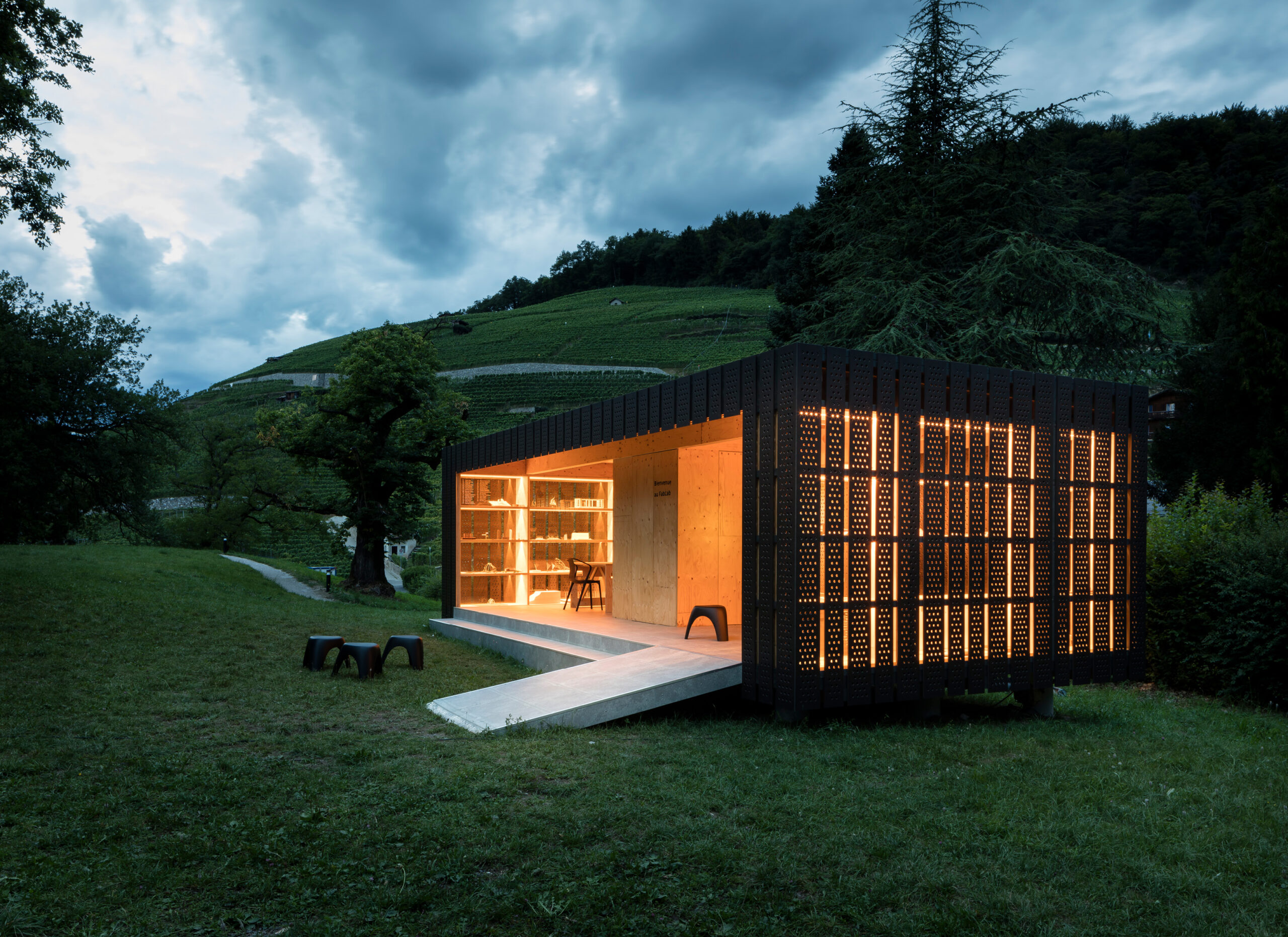
 Firm location: Santa Monica, California; New York City, New York; Lausanne, Switzerland
Firm location: Santa Monica, California; New York City, New York; Lausanne, Switzerland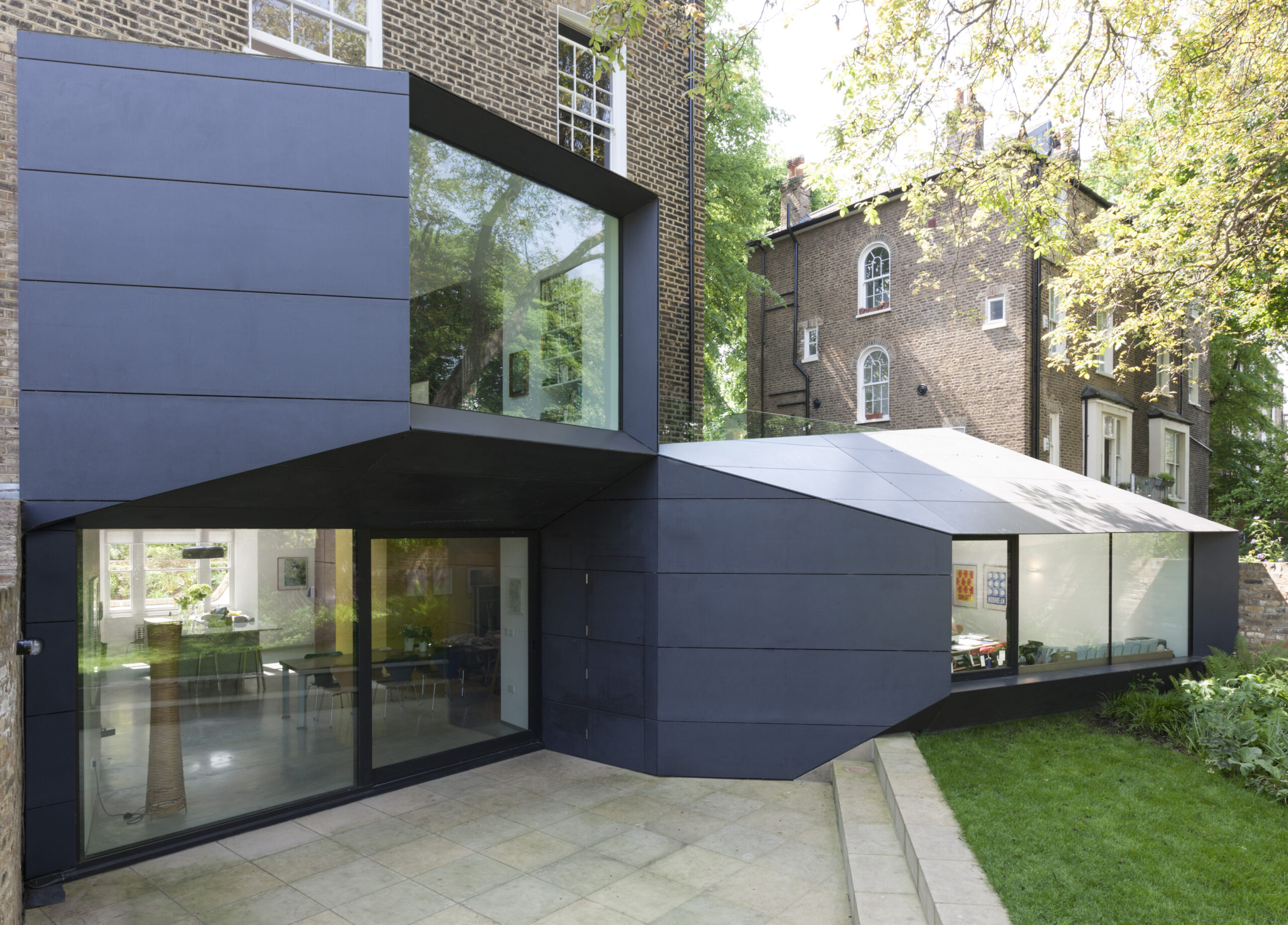
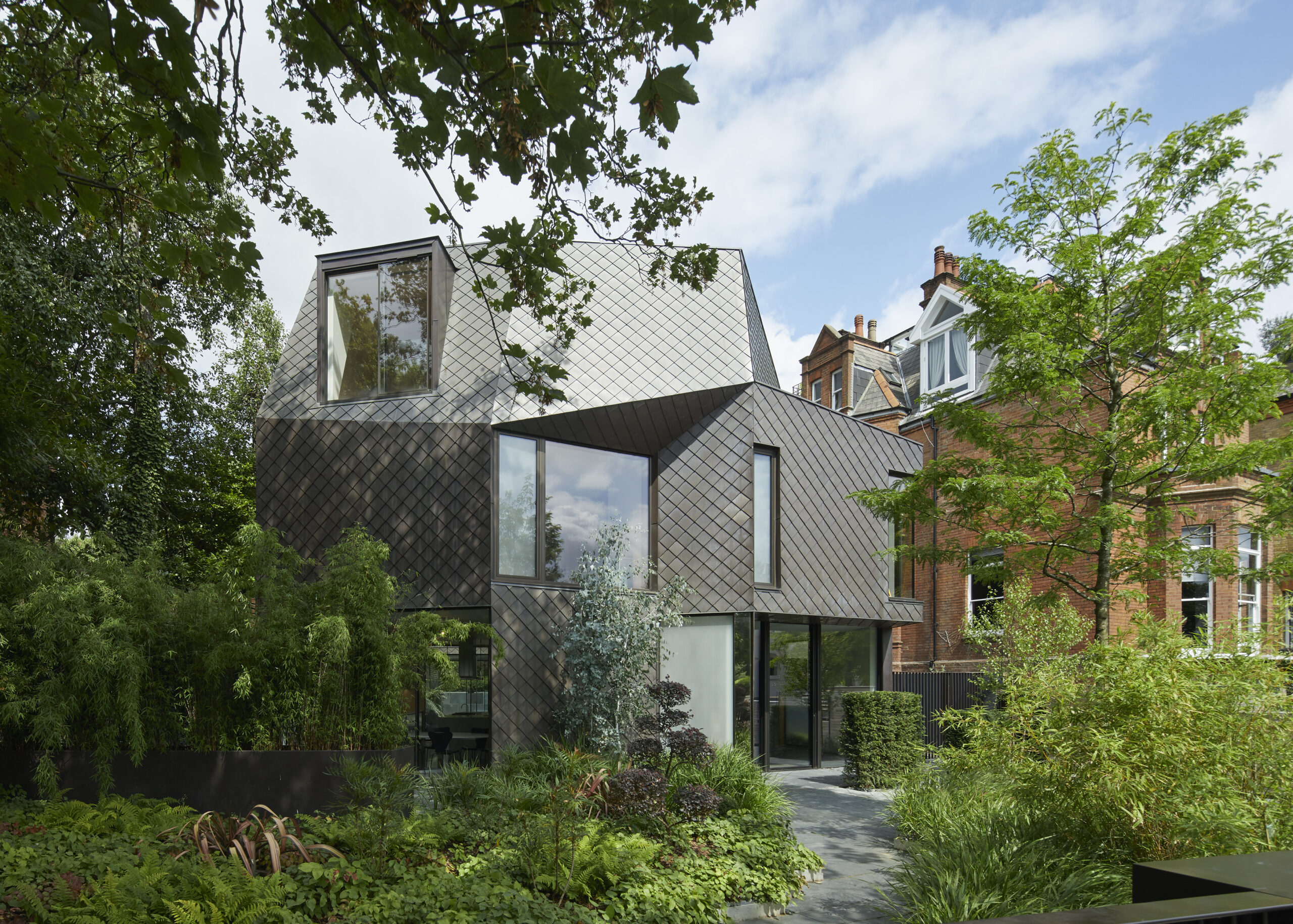 Firm location: London, United Kingdom
Firm location: London, United Kingdom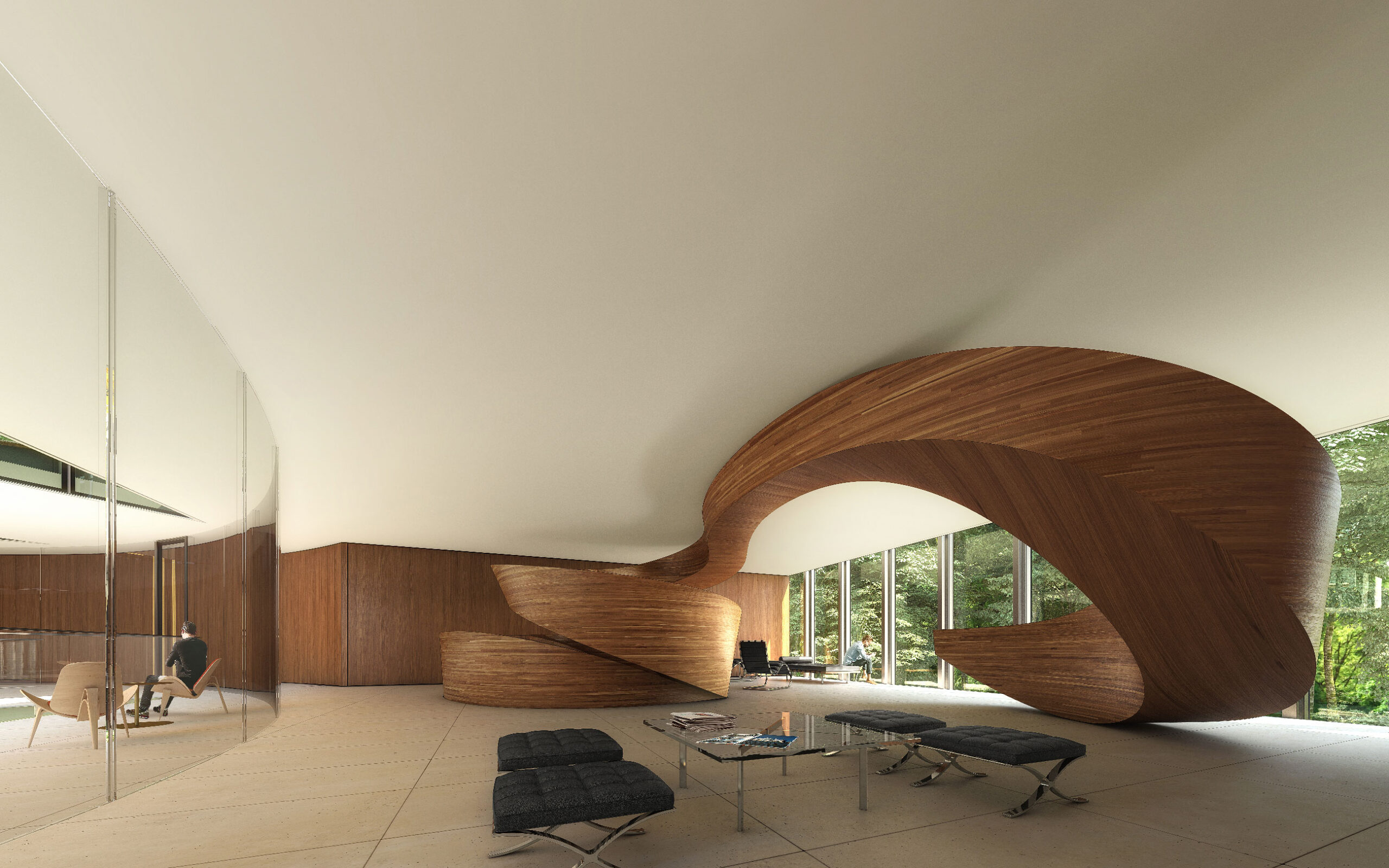
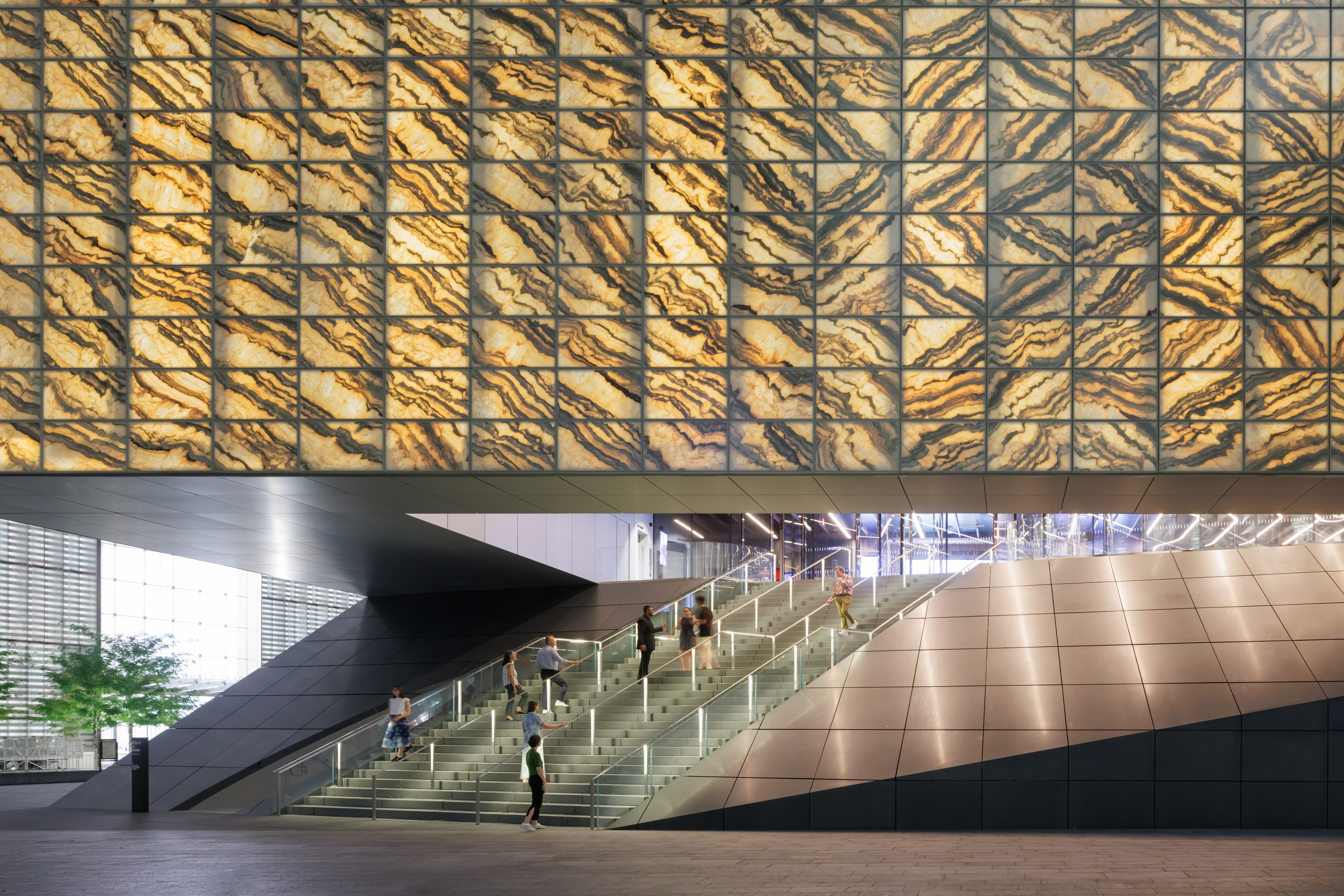 Firm location: New York City, New York
Firm location: New York City, New York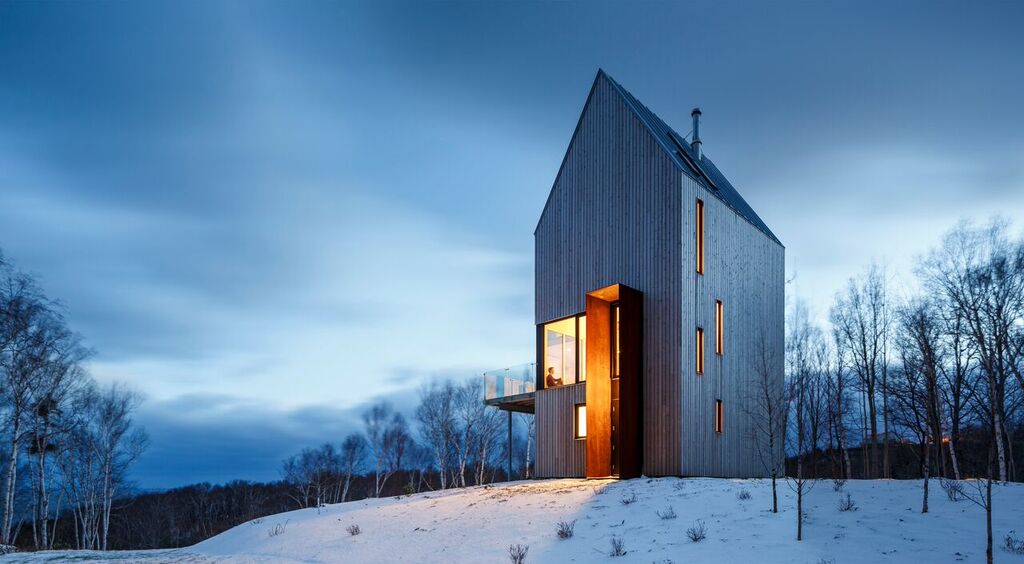
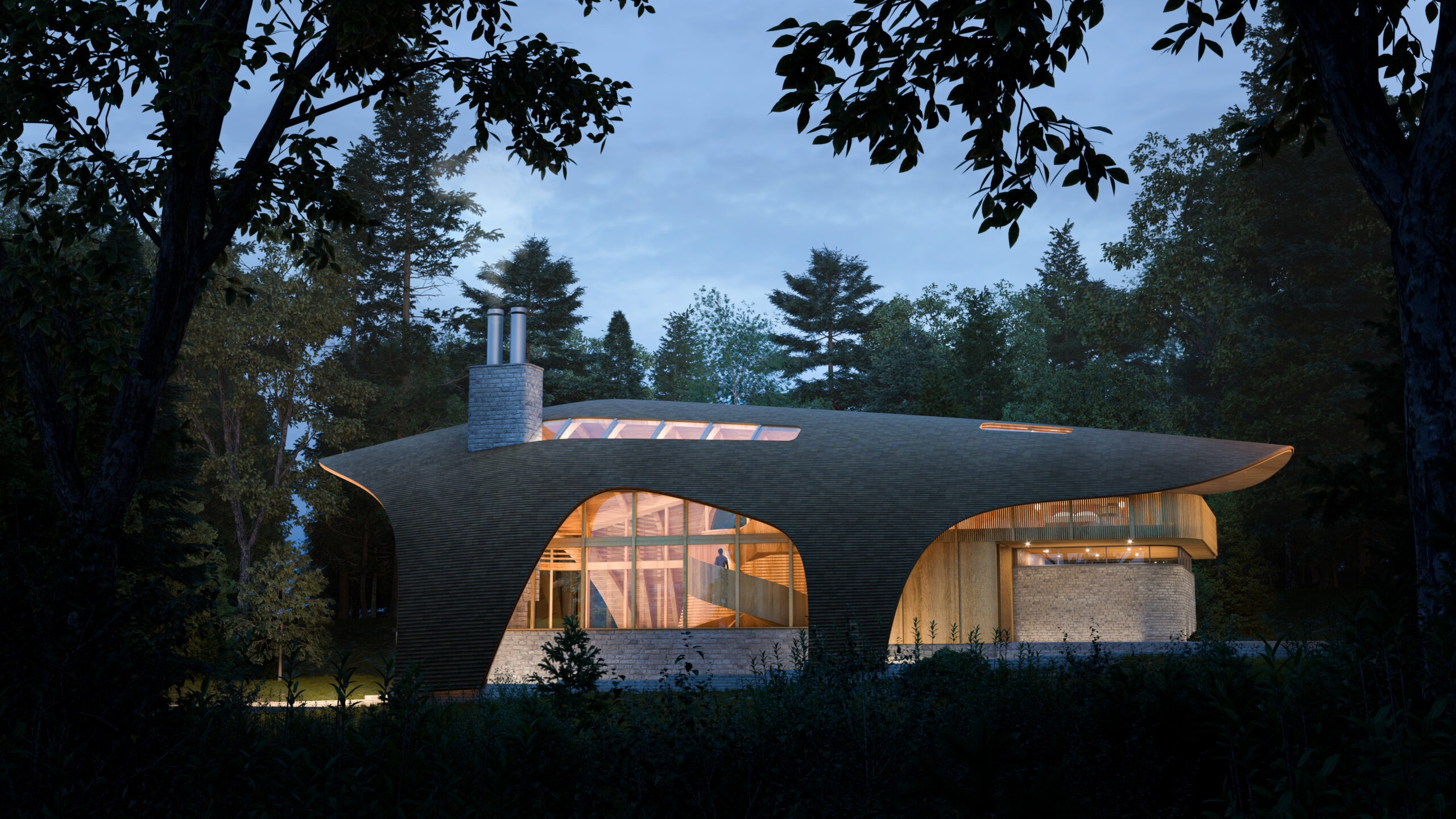 Firm location: Toronto and Halifax, Canada
Firm location: Toronto and Halifax, Canada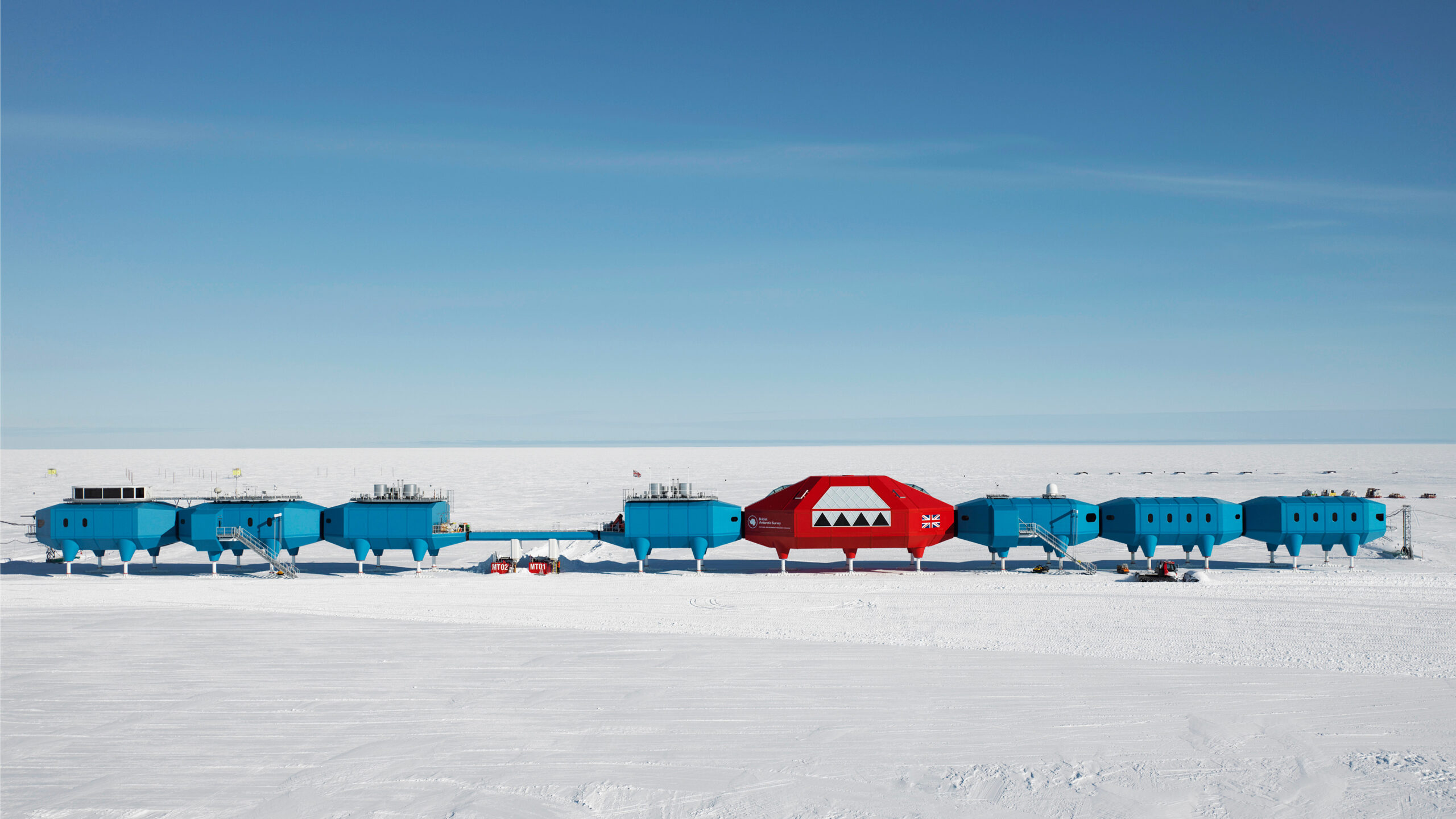
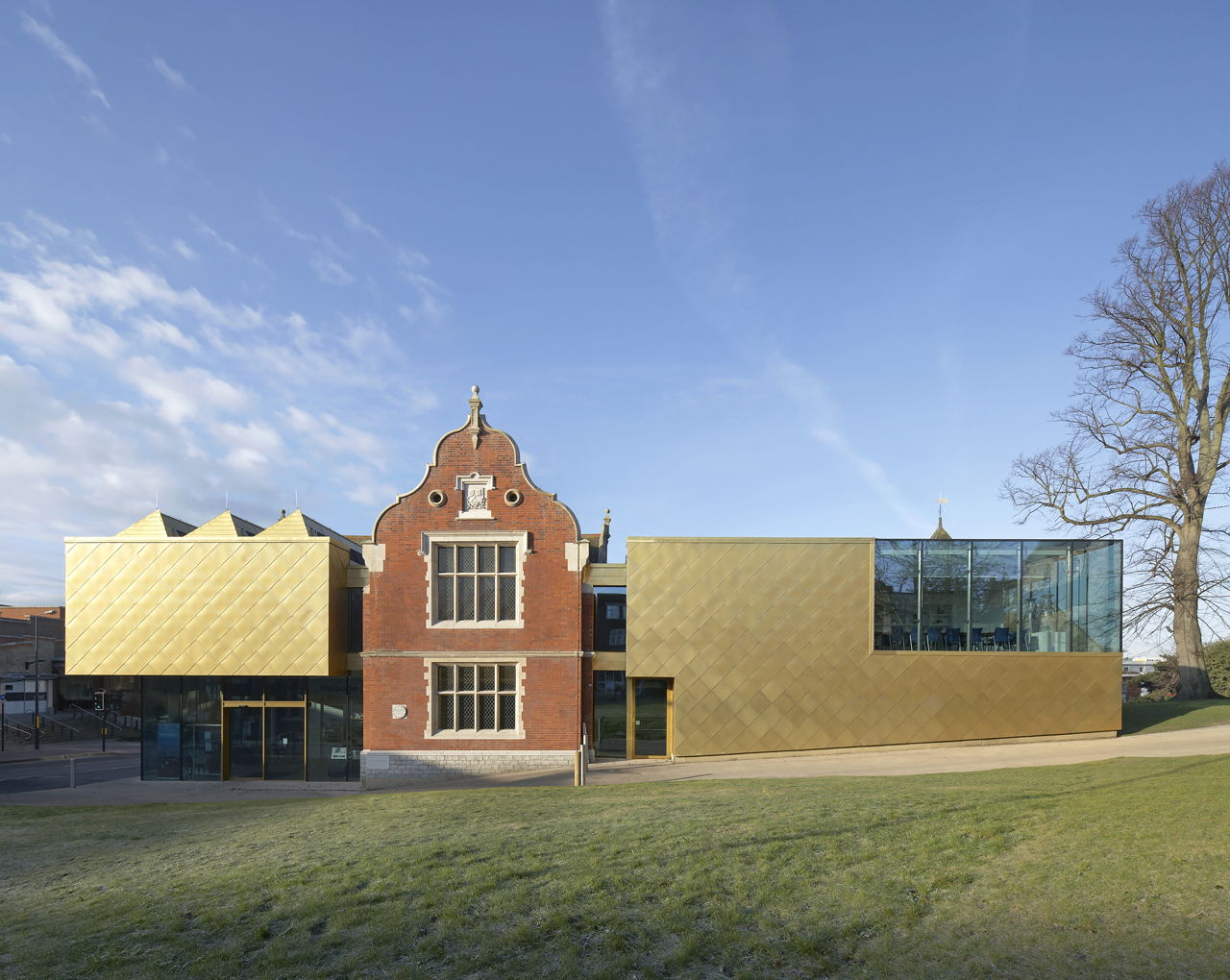 Firm location: London, United Kingdom
Firm location: London, United Kingdom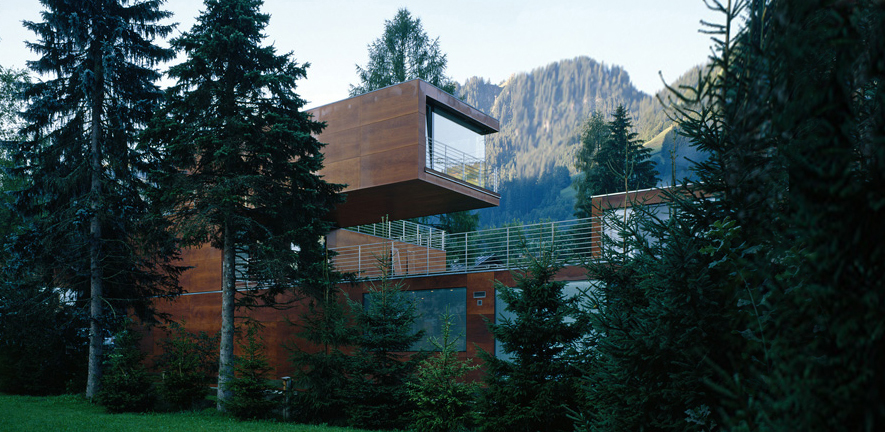
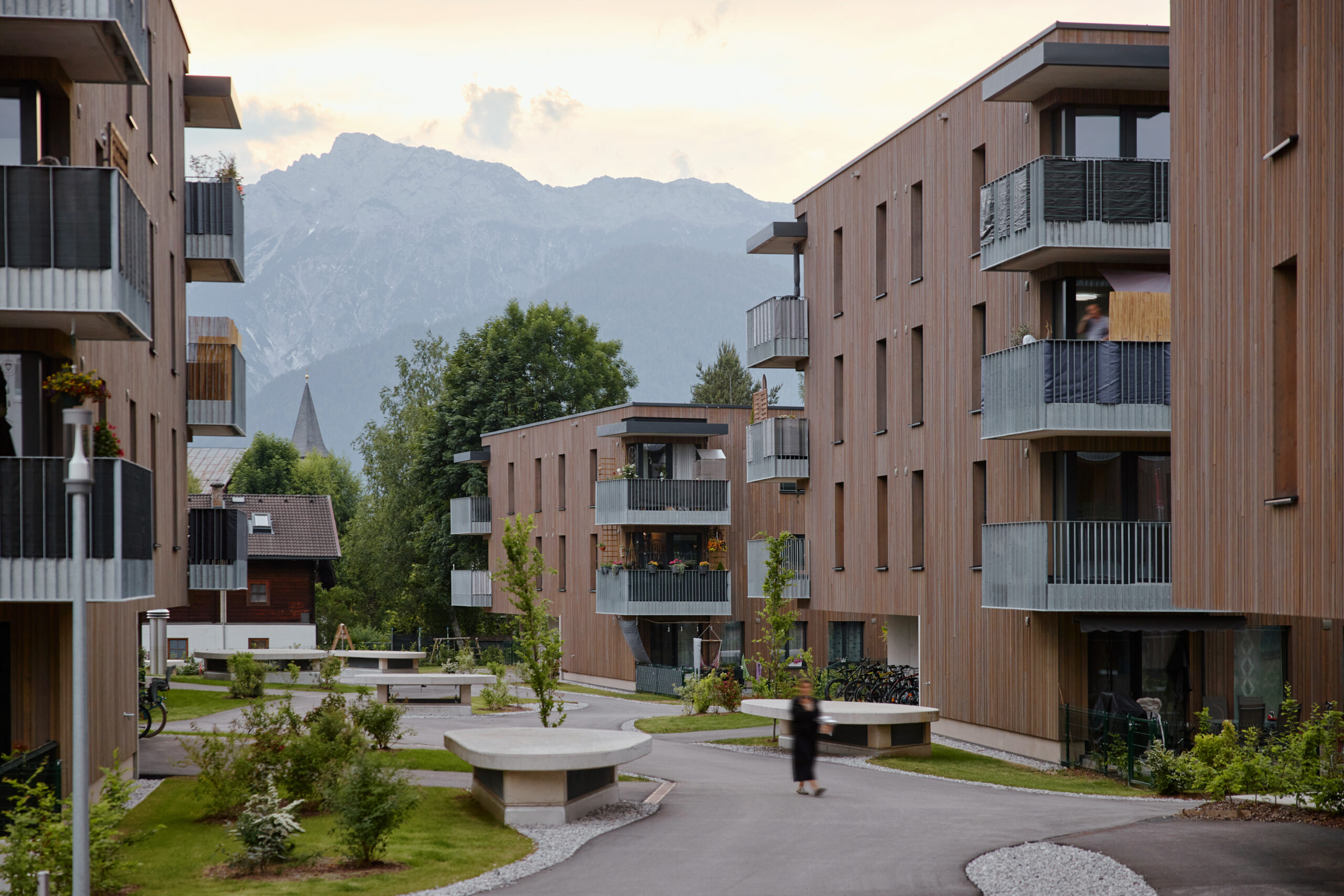
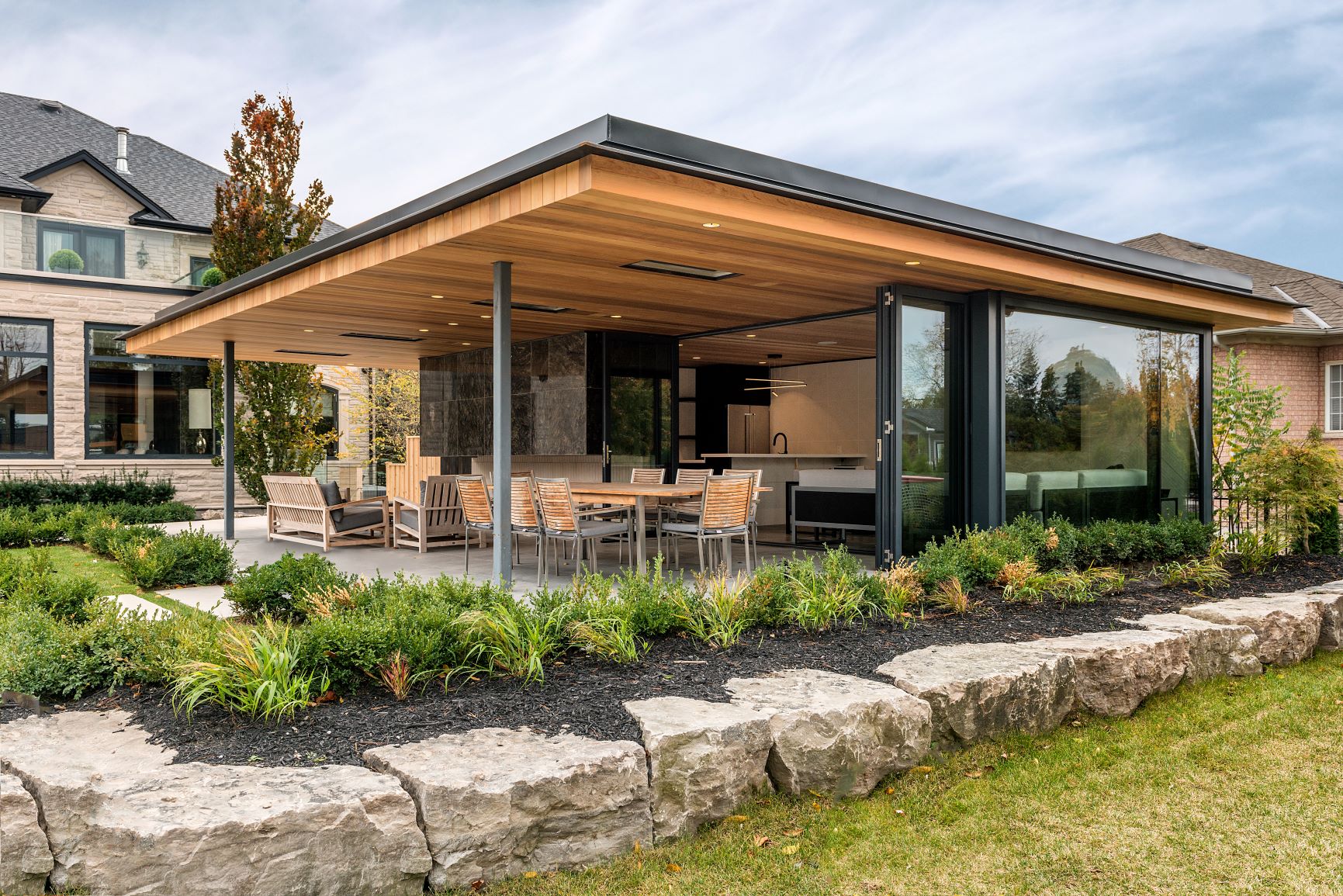
 Firm location: Toronto, Canada
Firm location: Toronto, Canada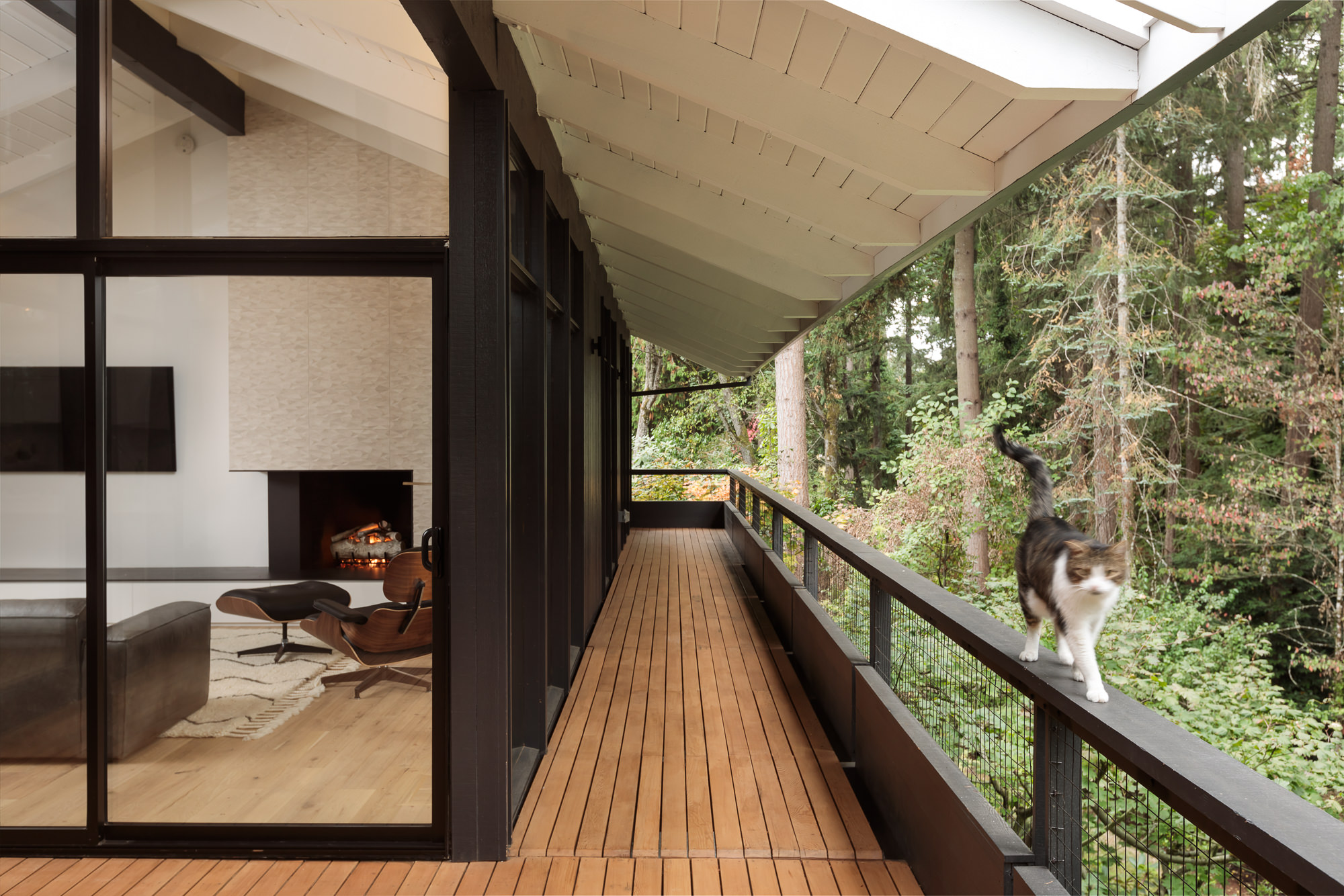
 Firm location: Portland, Oregon
Firm location: Portland, Oregon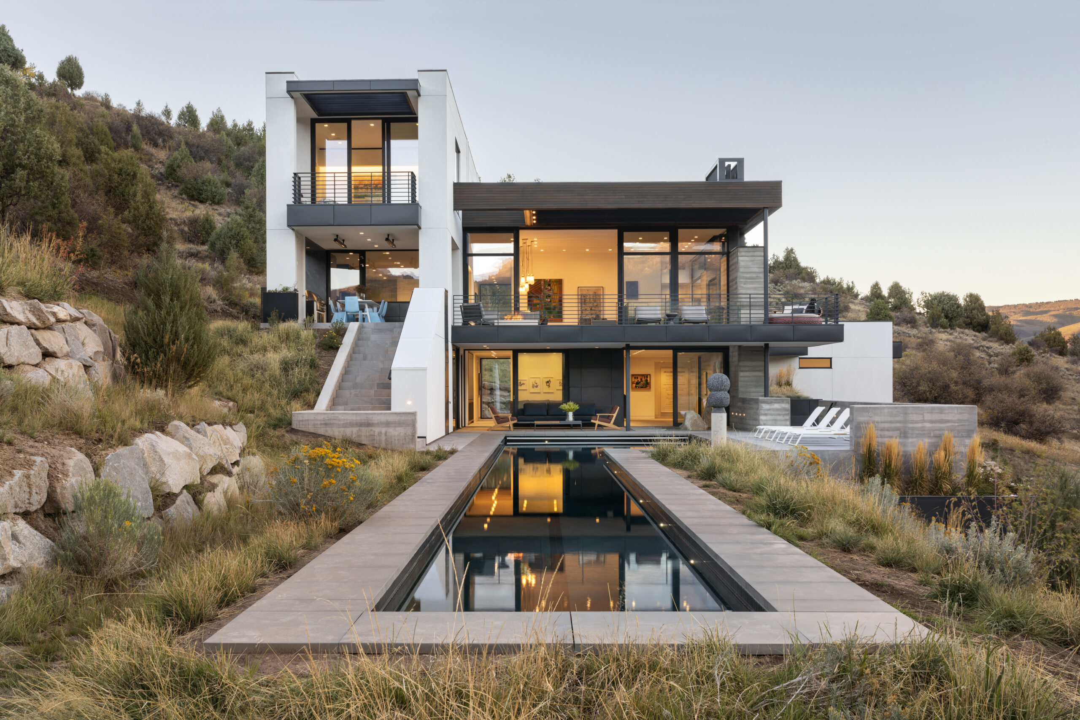
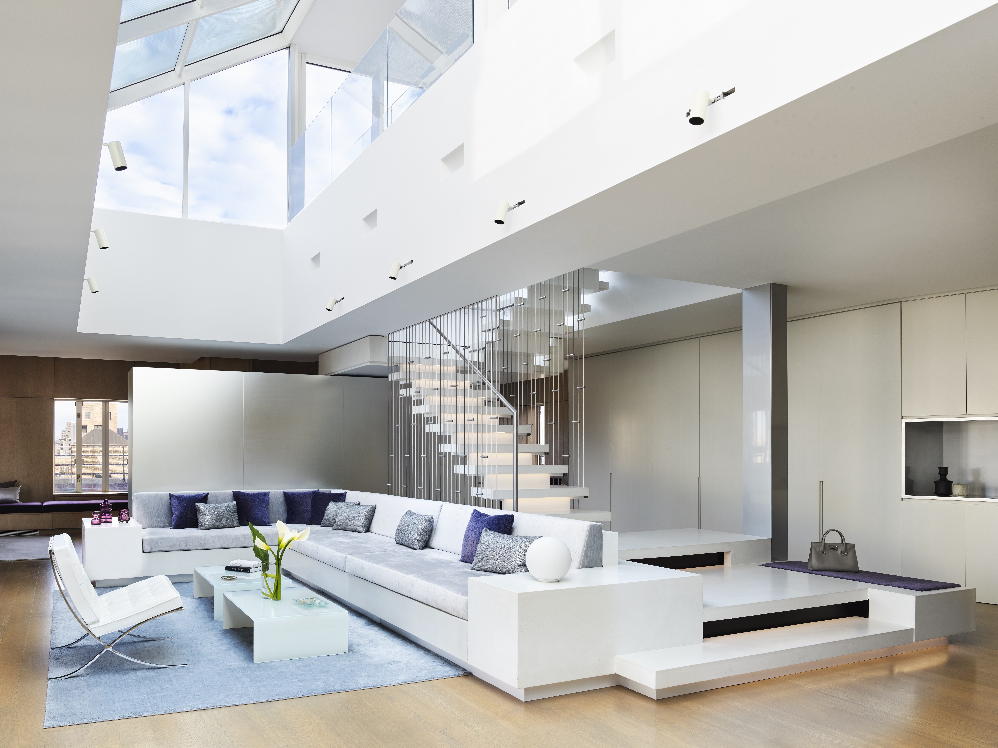
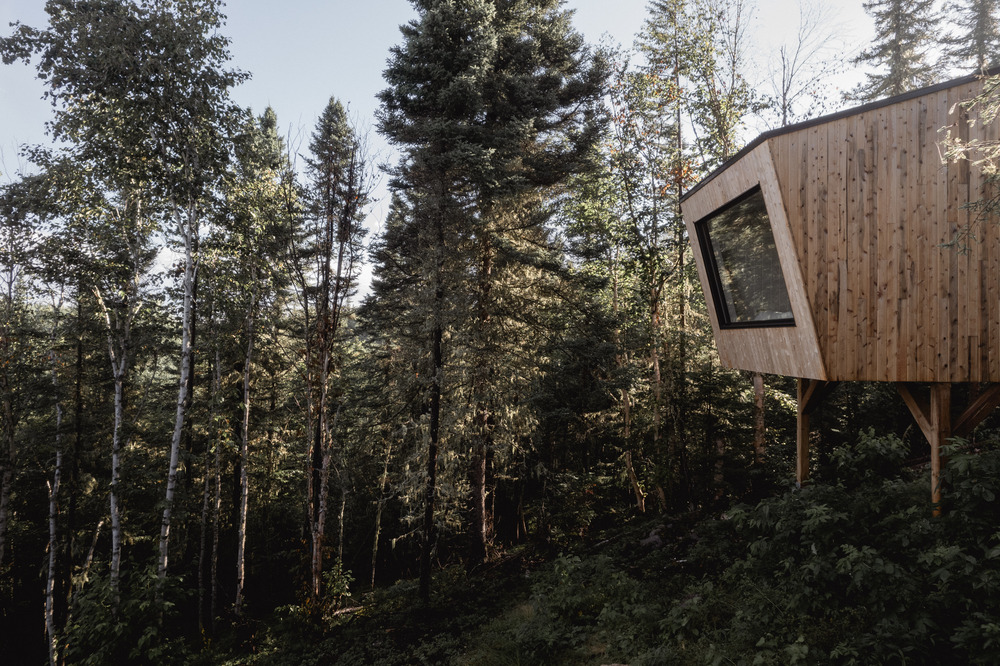
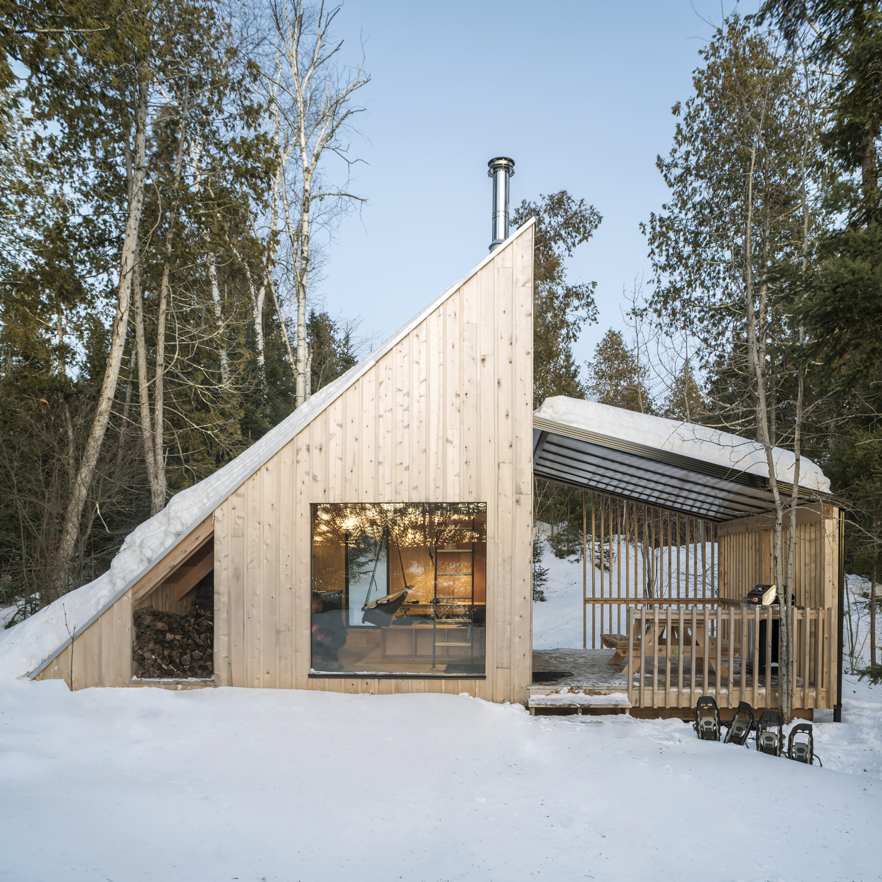
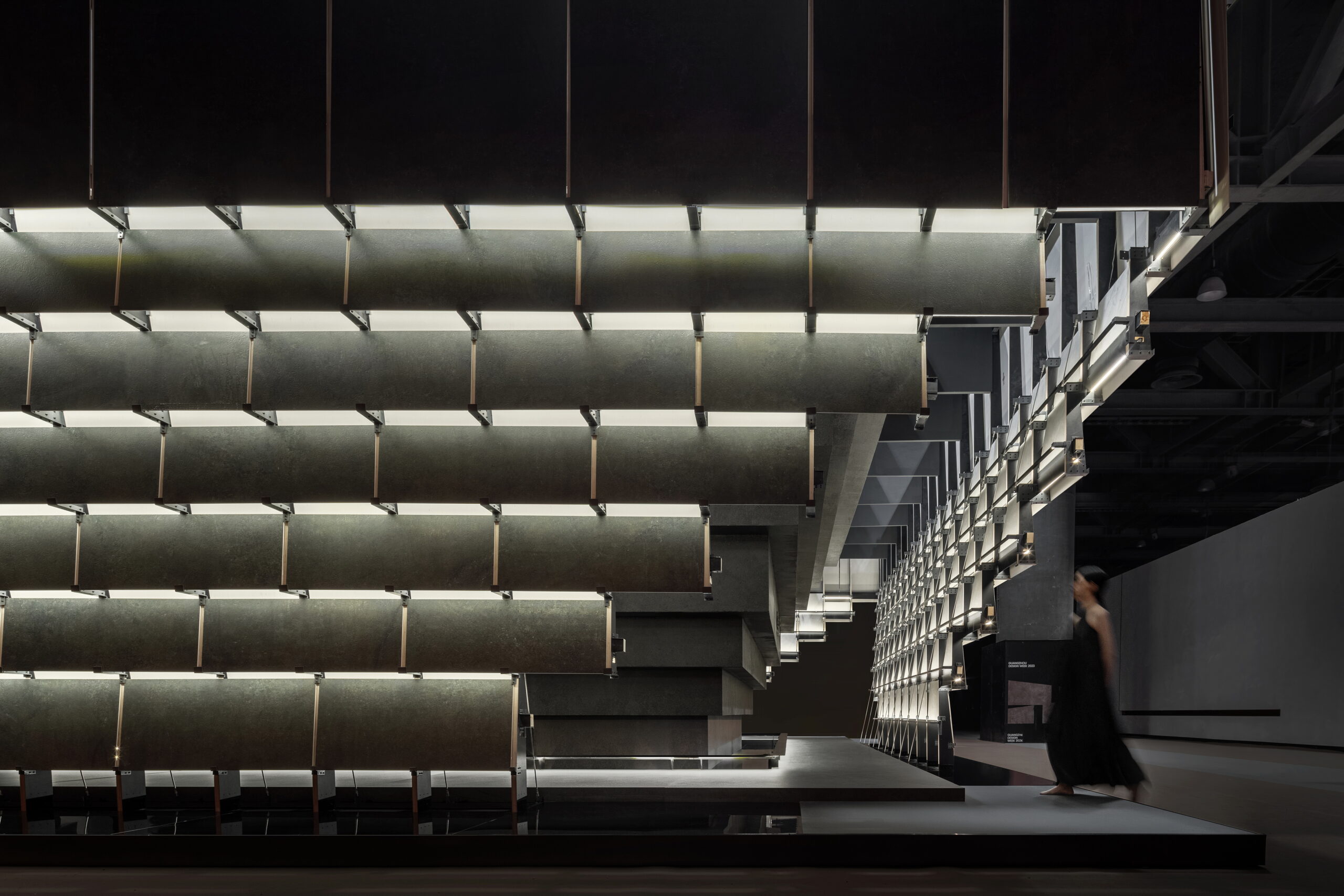
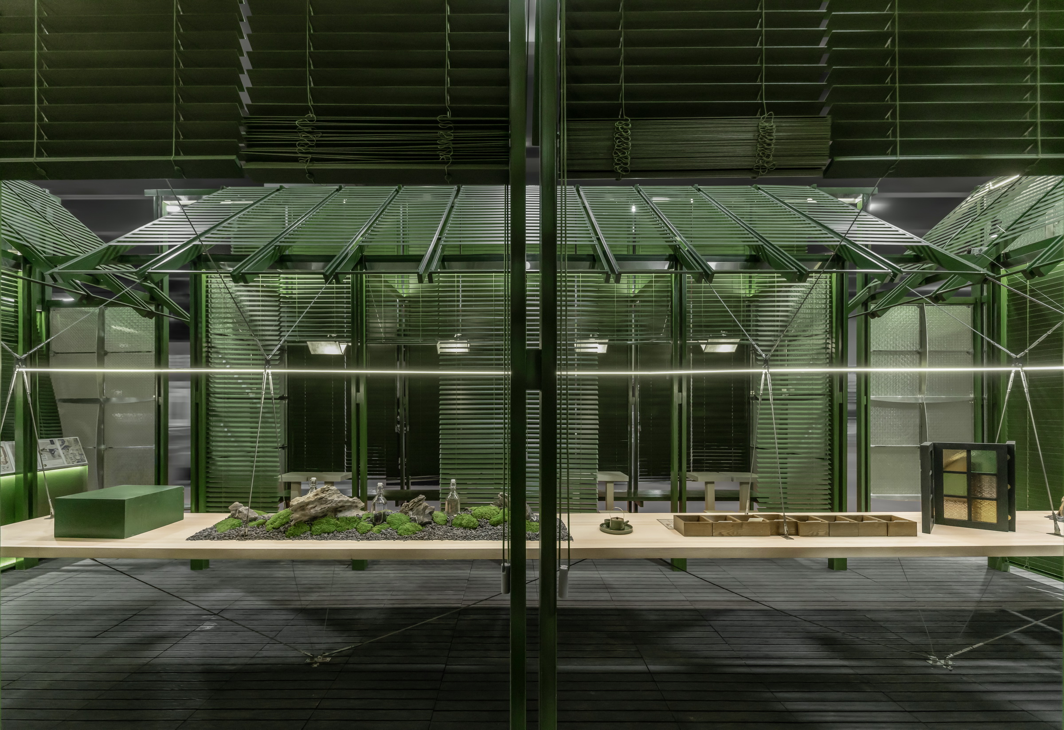 Firm location: Guangzhou, China
Firm location: Guangzhou, China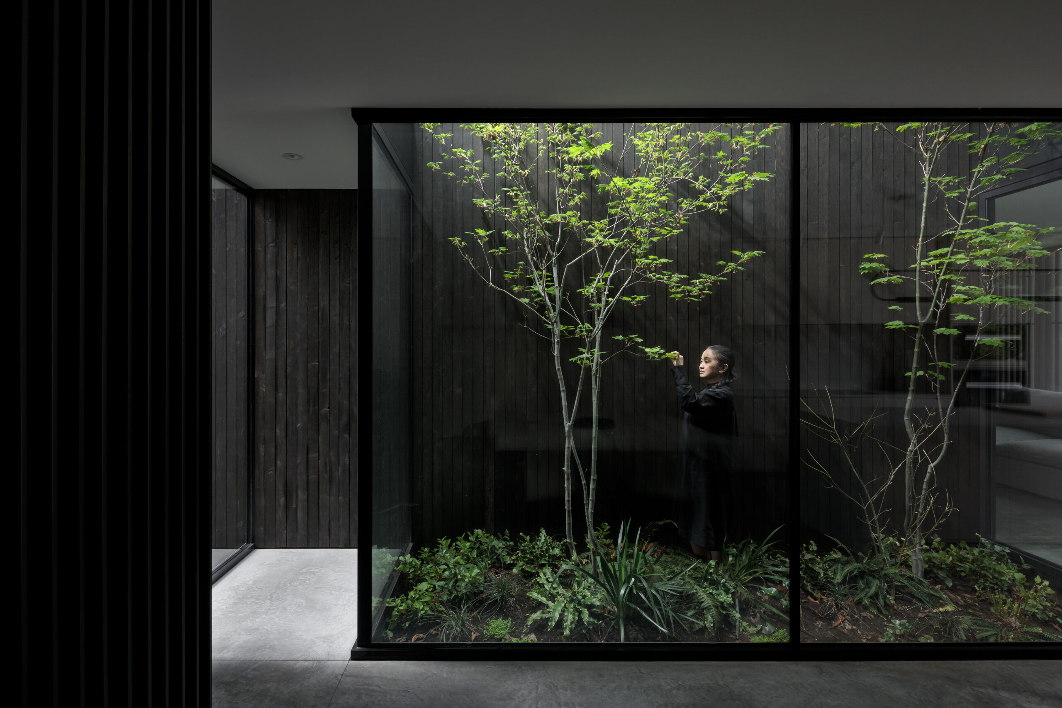
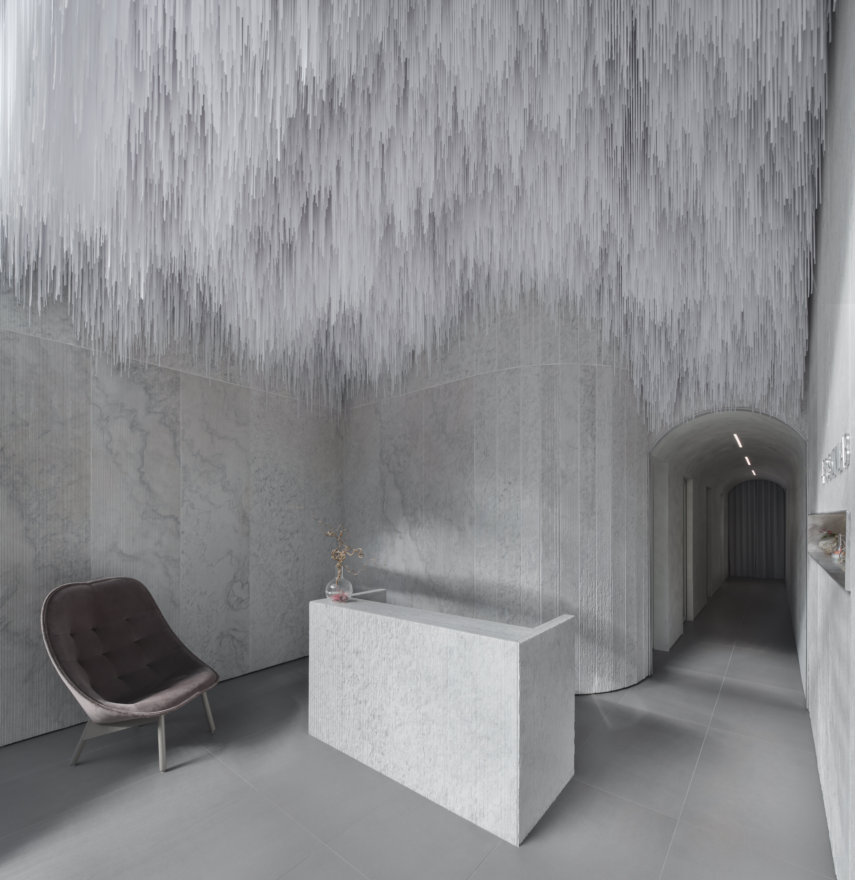

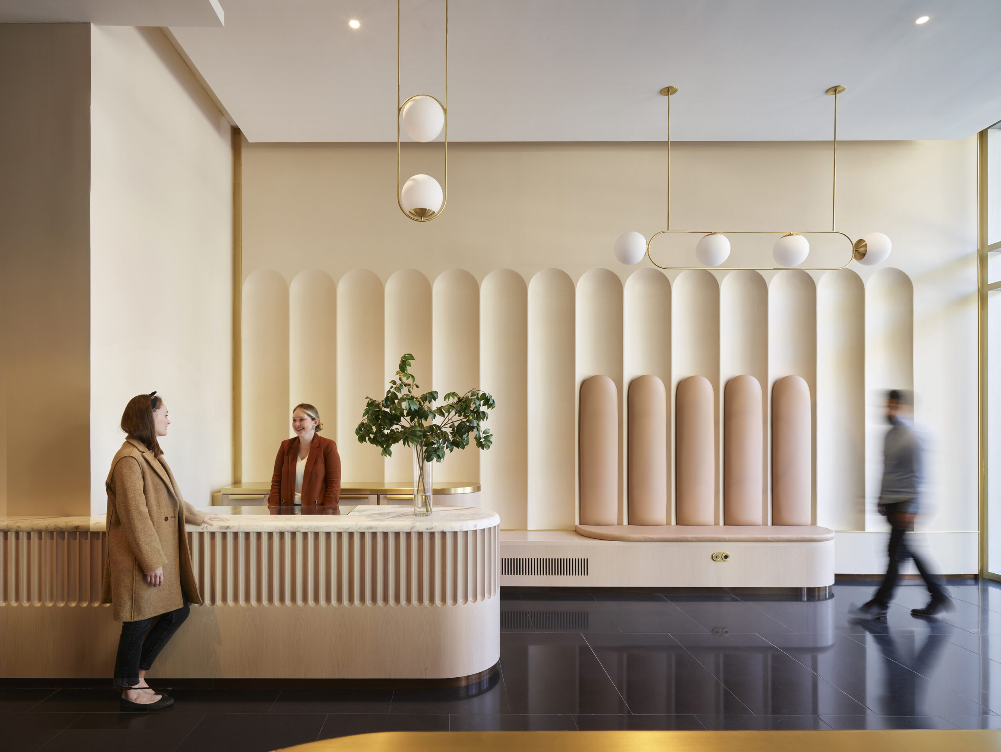
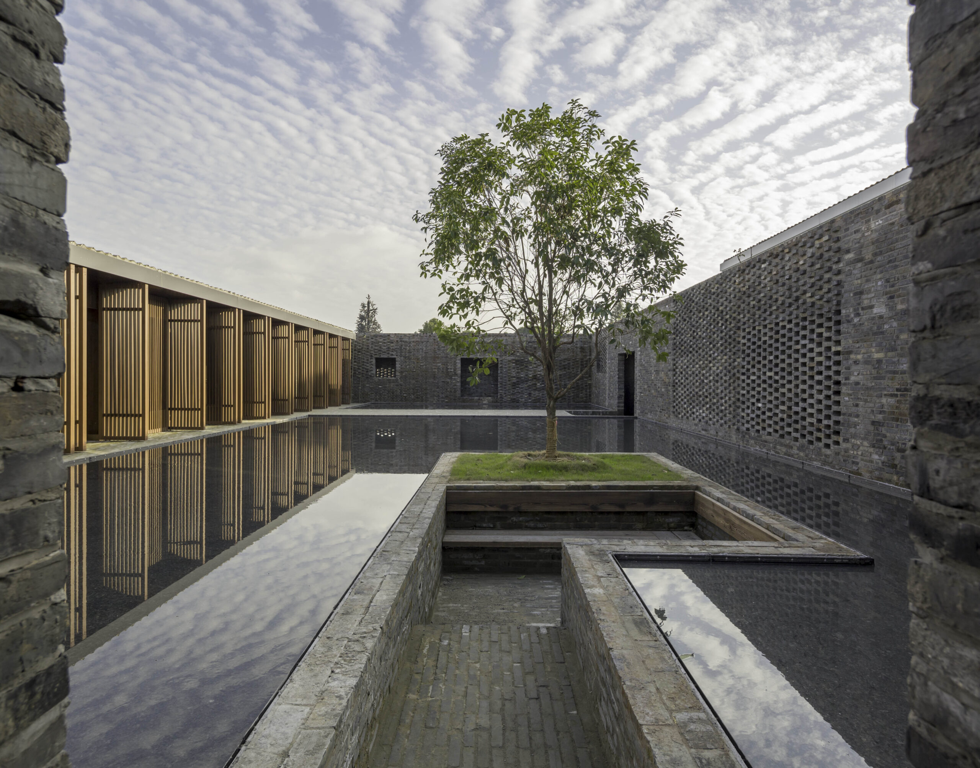
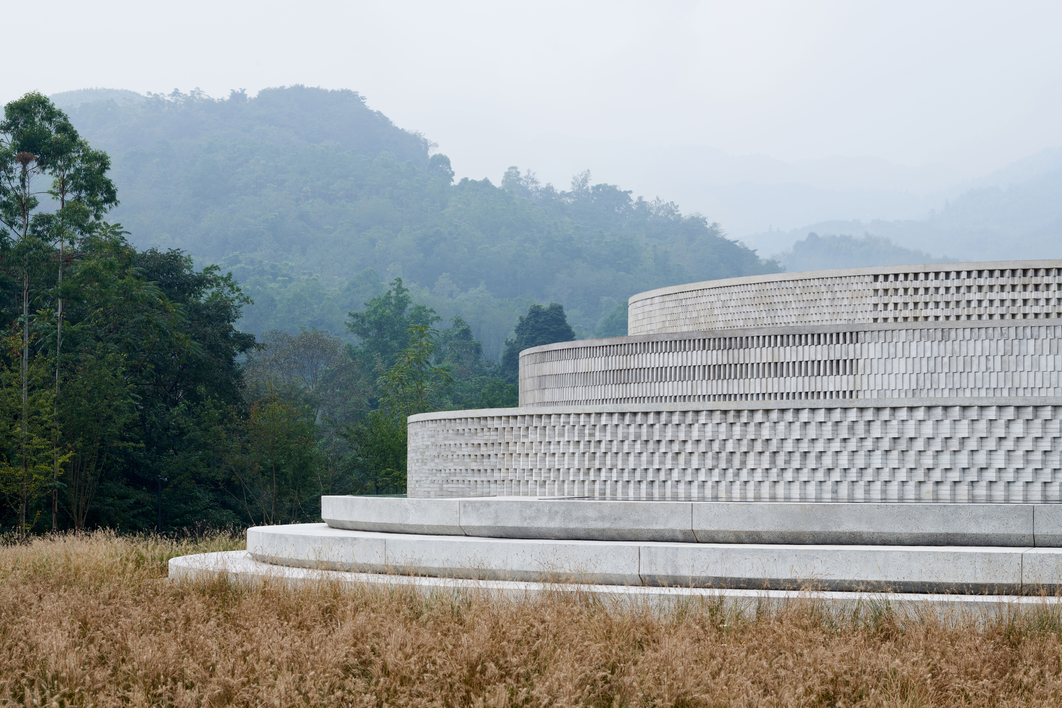 Firm location: Shanghai, China
Firm location: Shanghai, China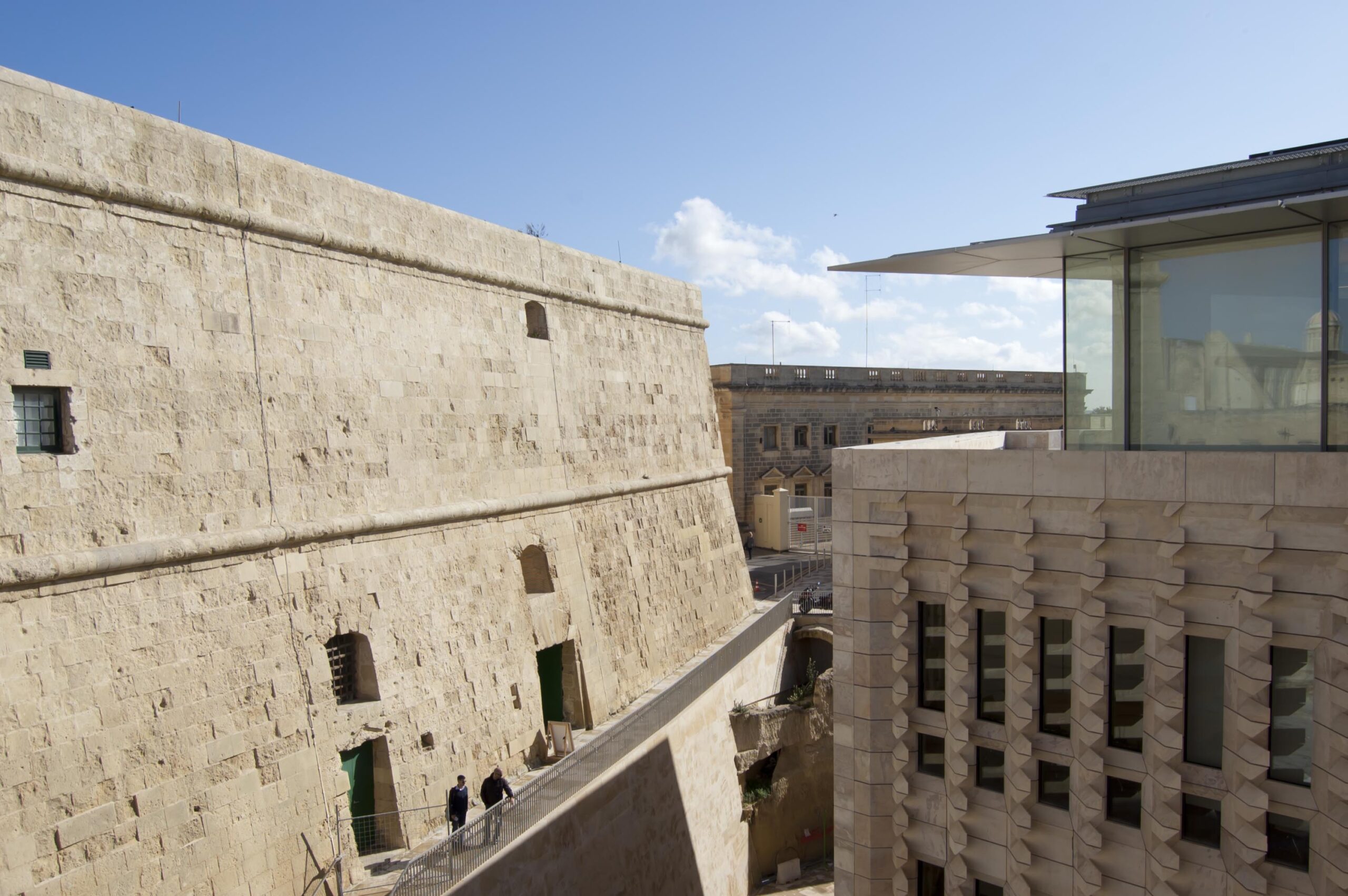
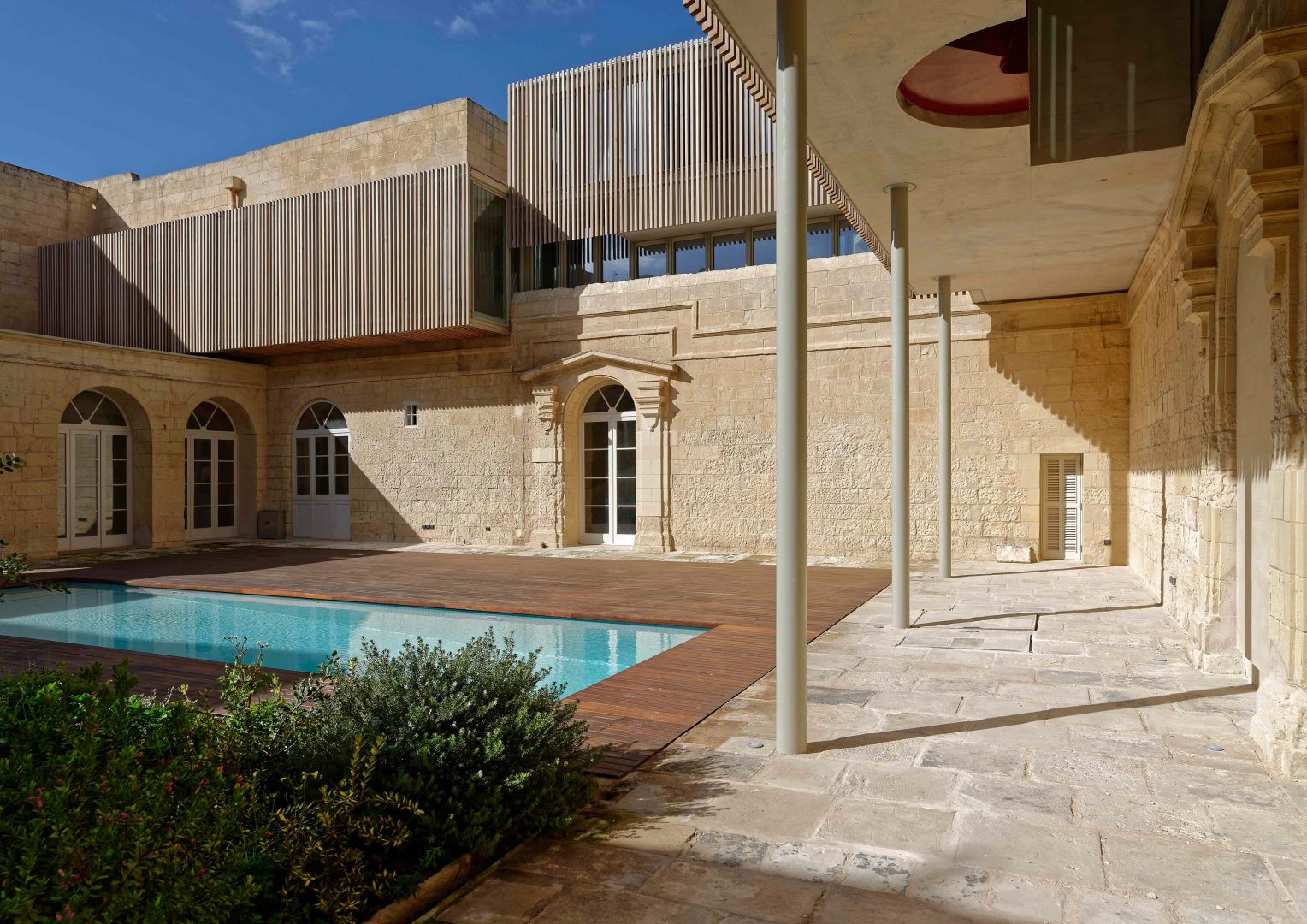 Firm location: Valetta, Malta; London, United Kingdom
Firm location: Valetta, Malta; London, United Kingdom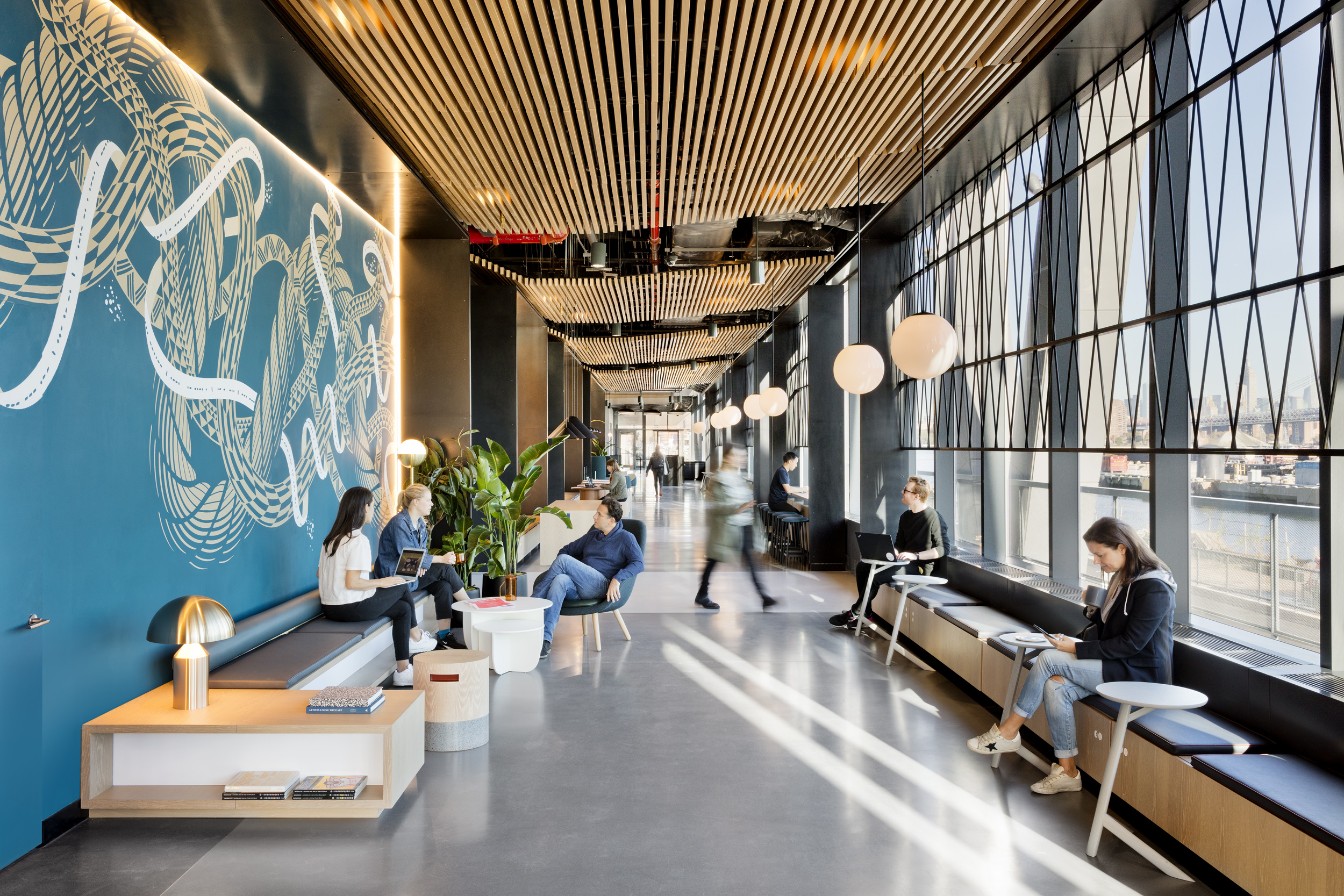
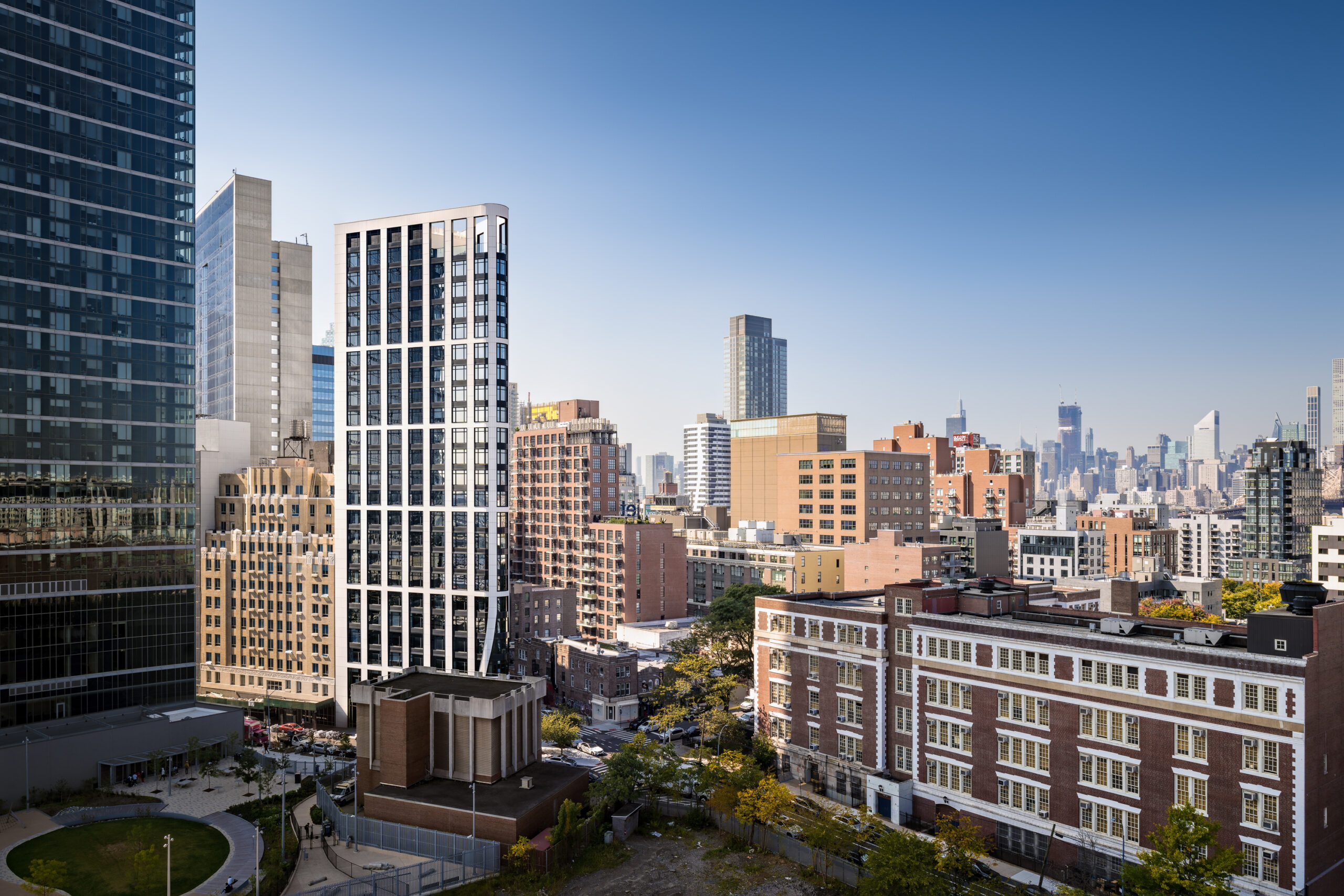 Firm location: New York City, New York
Firm location: New York City, New York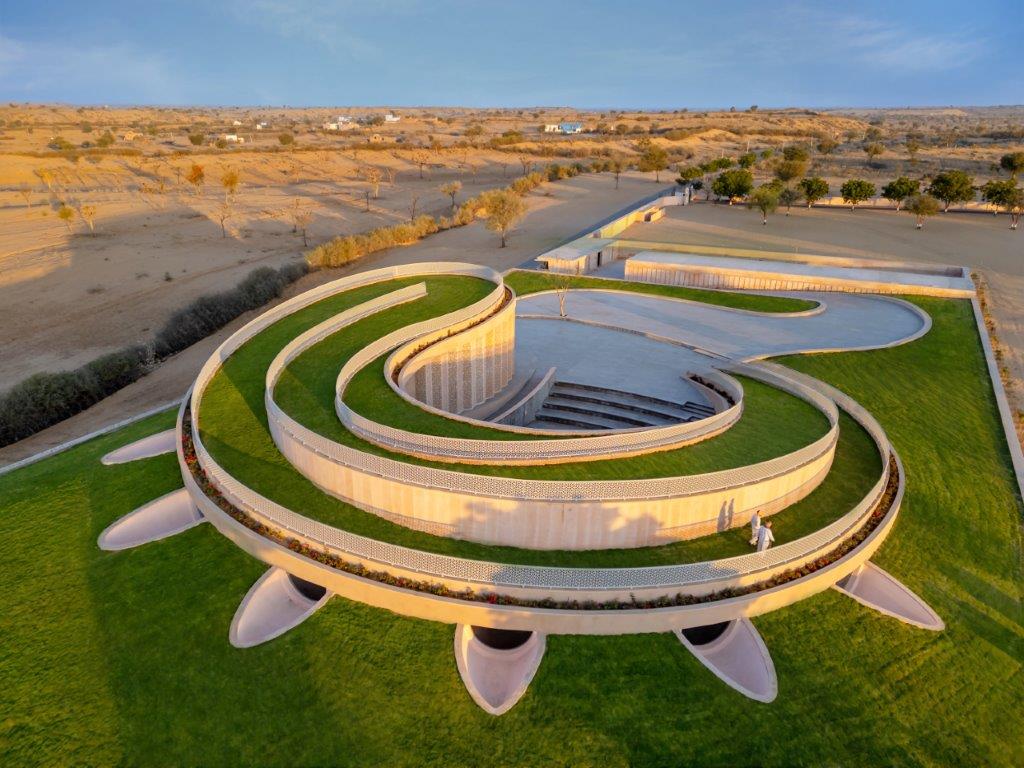
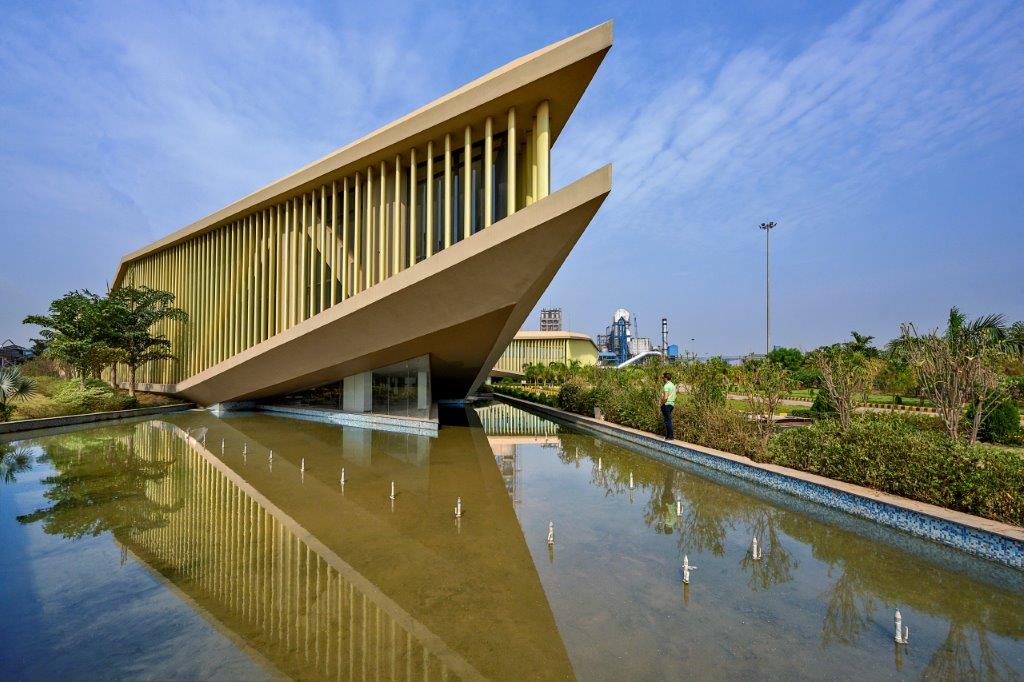 Firm location: Mumbai, India
Firm location: Mumbai, India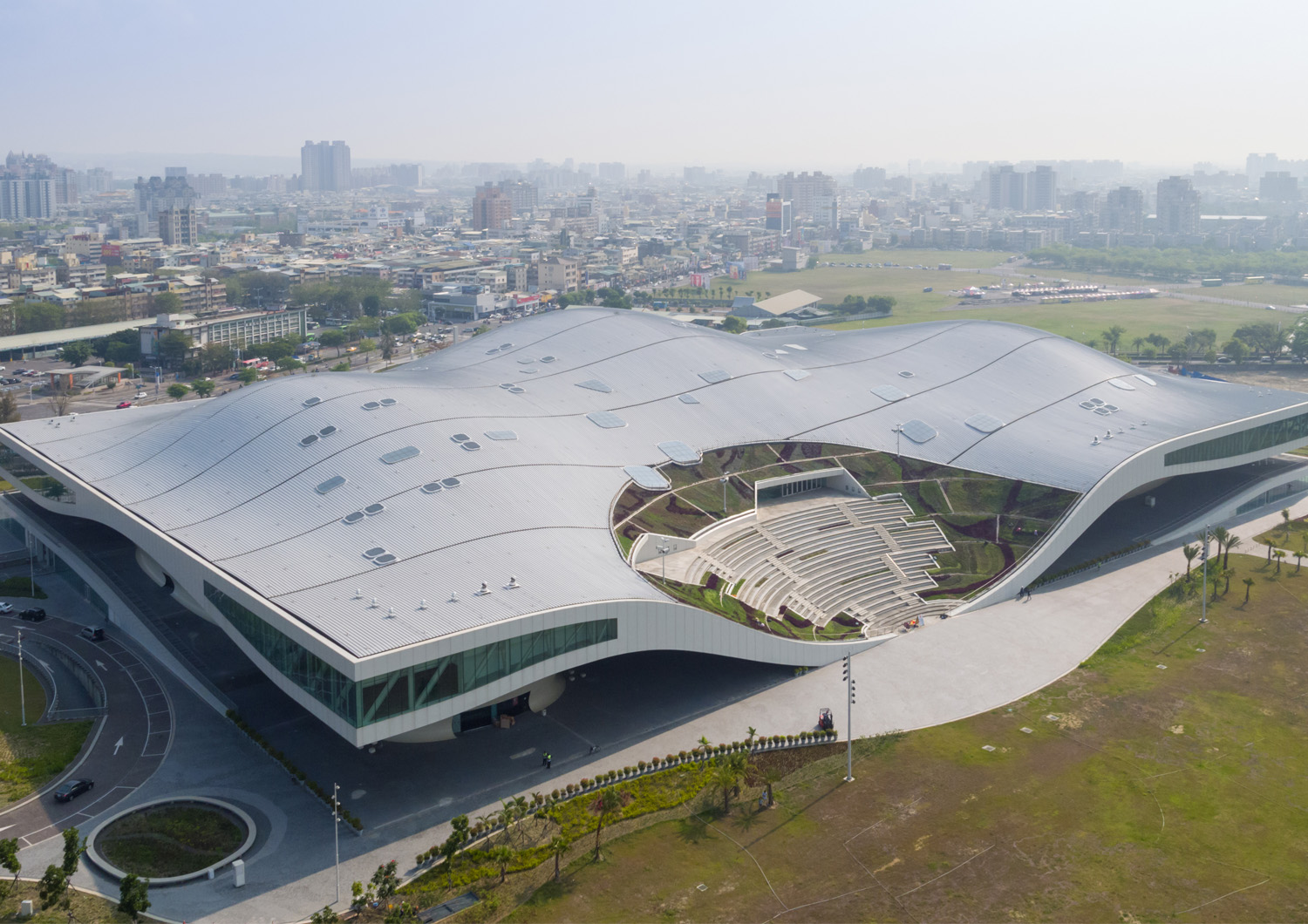
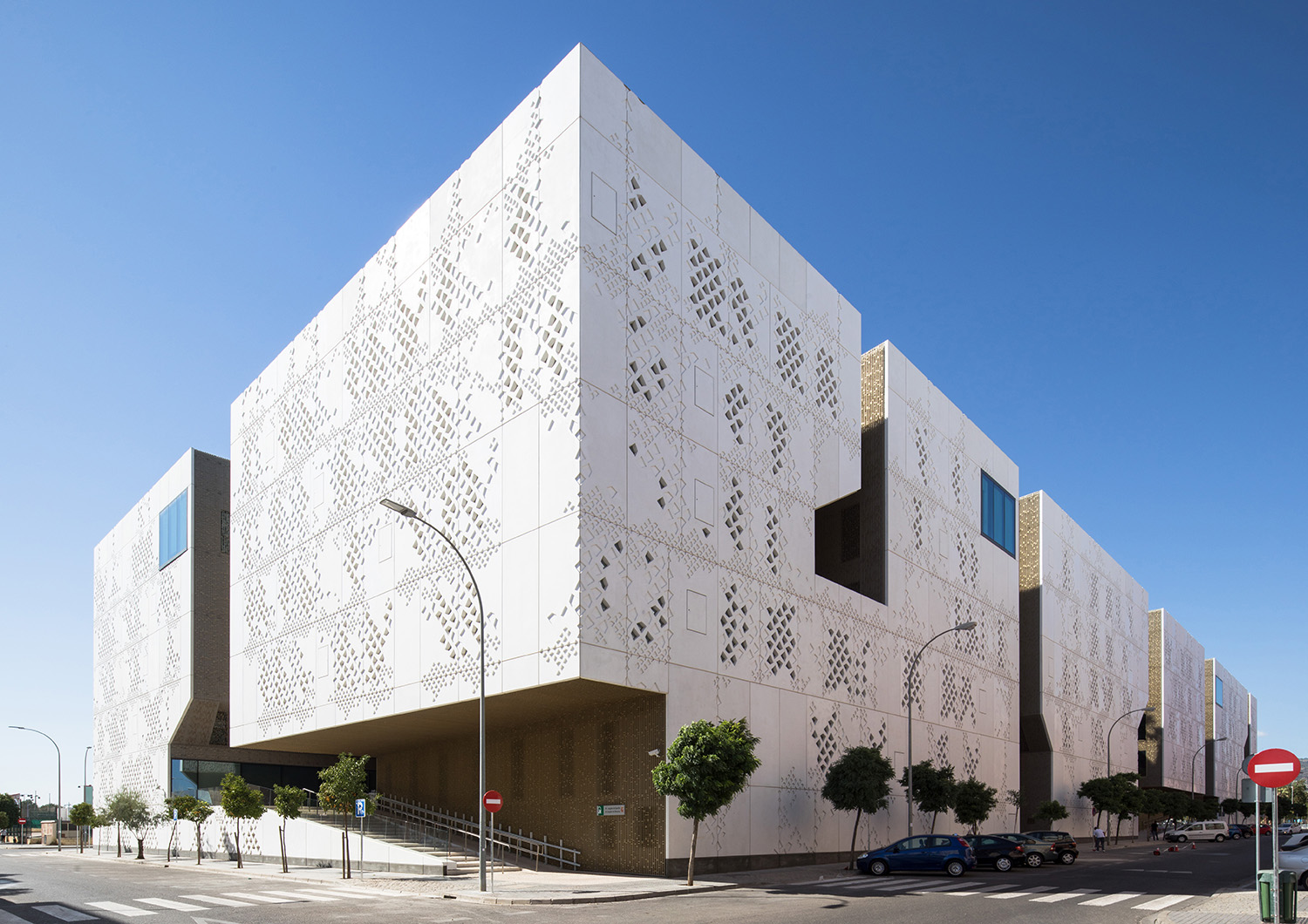 Firm location: Delft, The Netherlands
Firm location: Delft, The Netherlands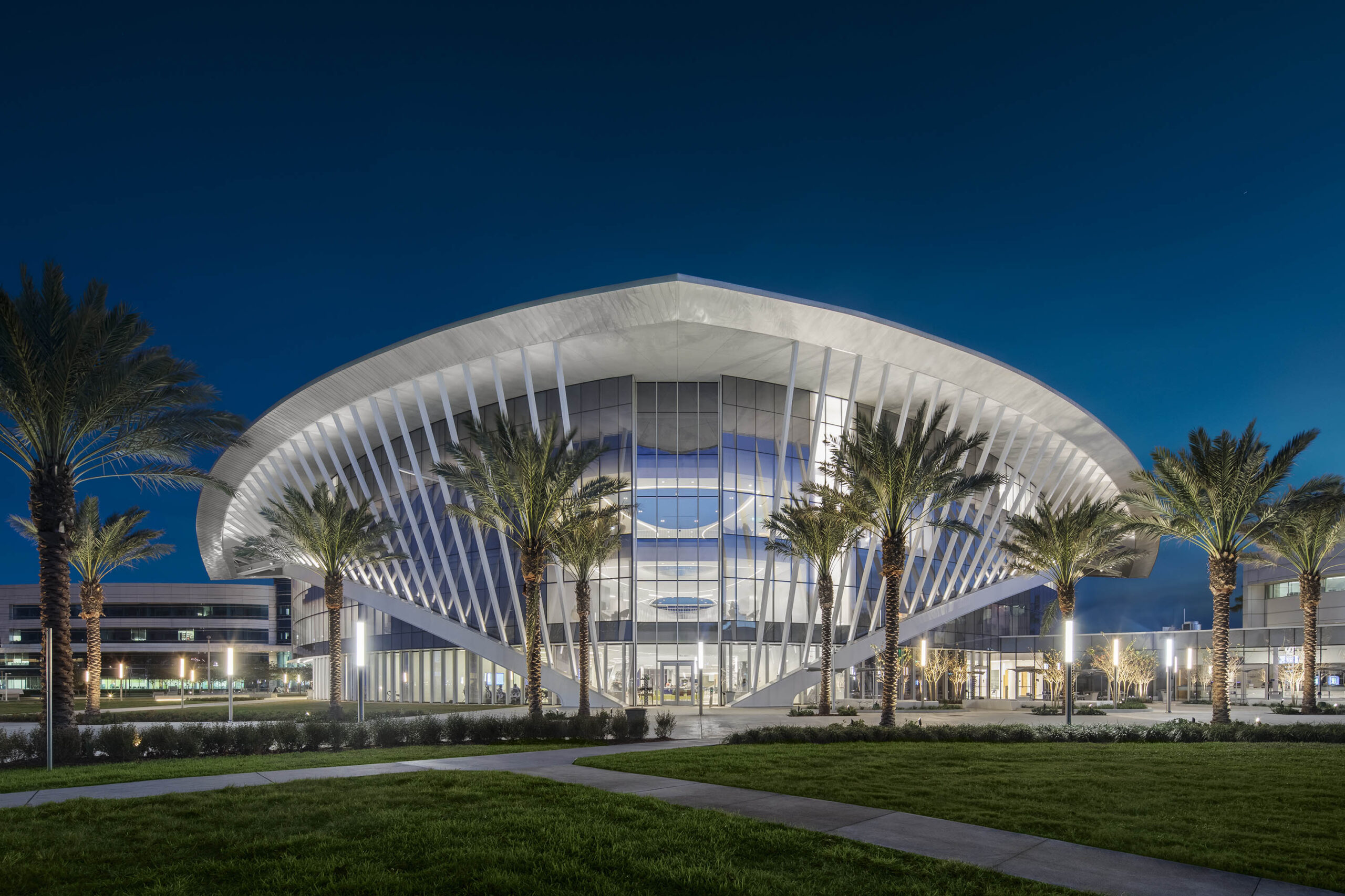
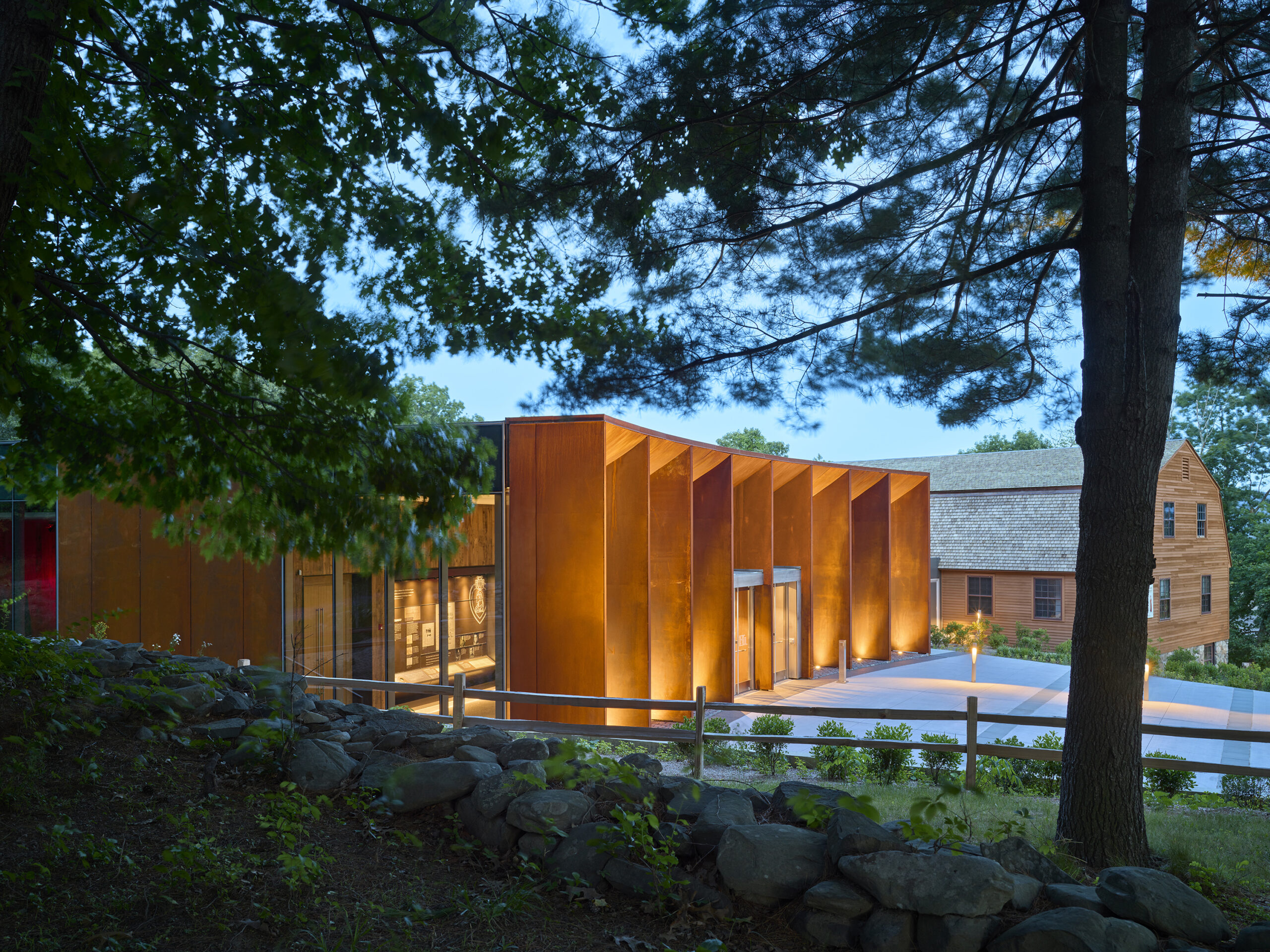 Firm location: New York City, New York
Firm location: New York City, New York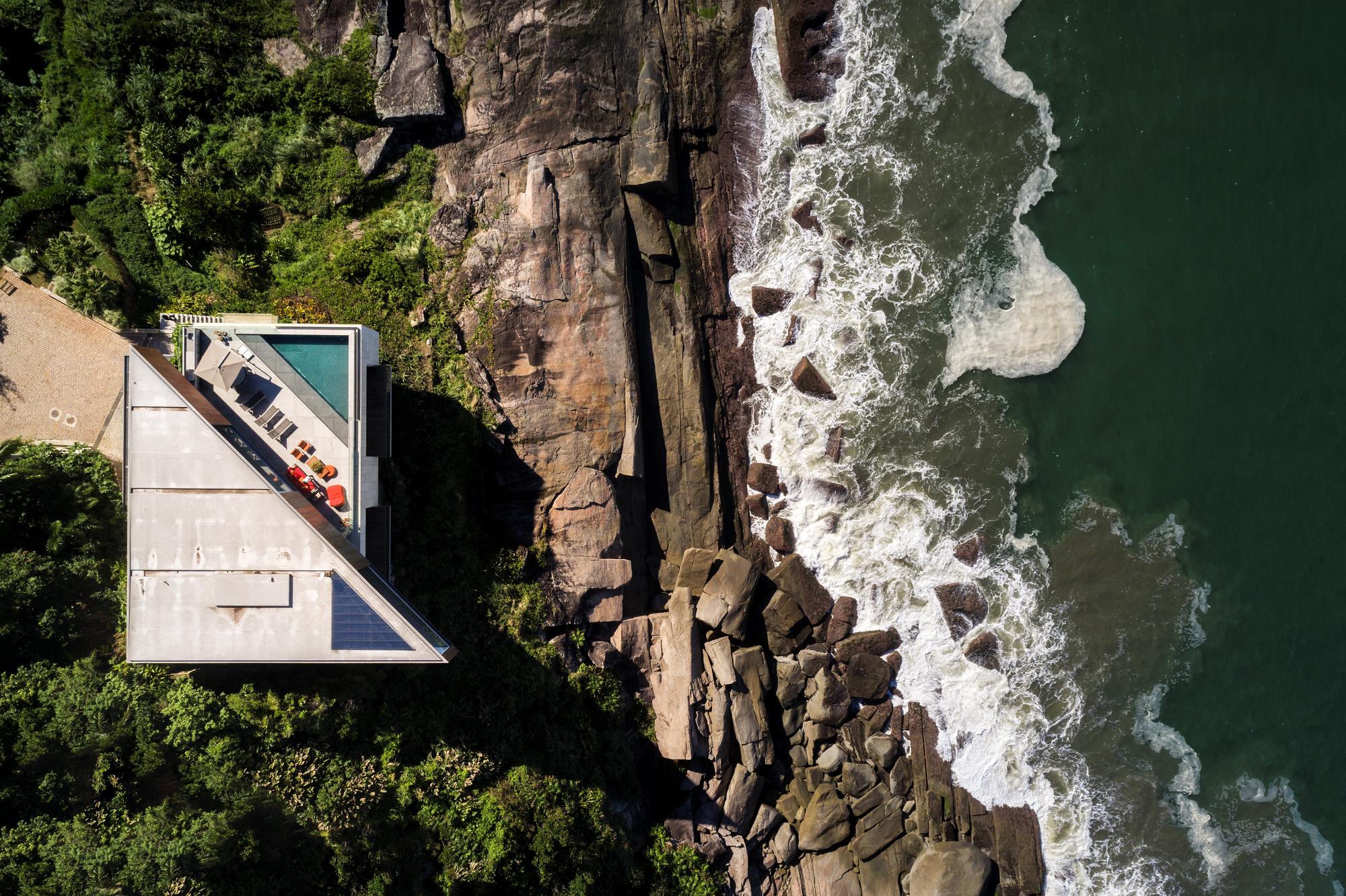
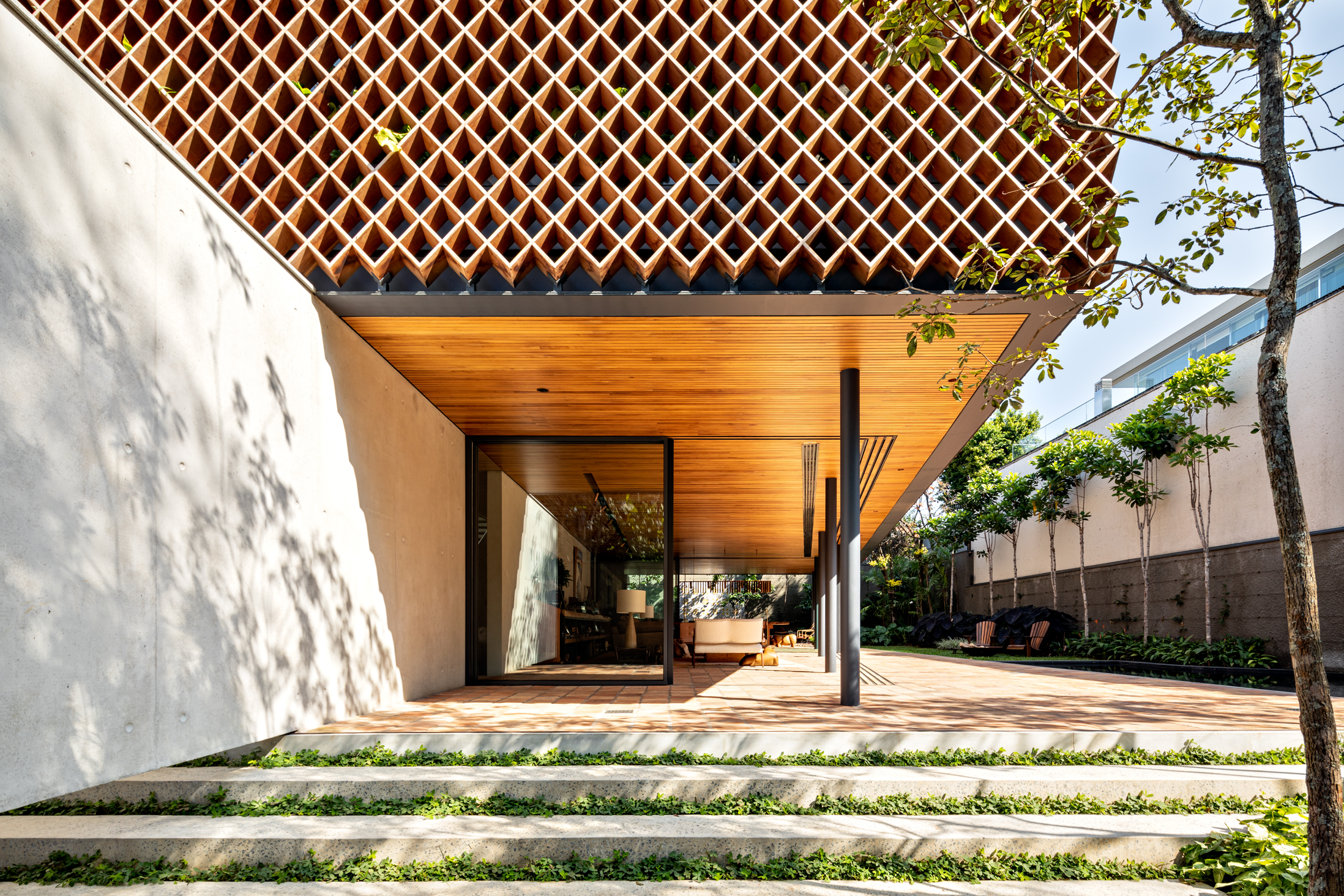 Firm location: Rio de Janiero and Sao Paolo, Brazil; Lisbon, Portugal
Firm location: Rio de Janiero and Sao Paolo, Brazil; Lisbon, Portugal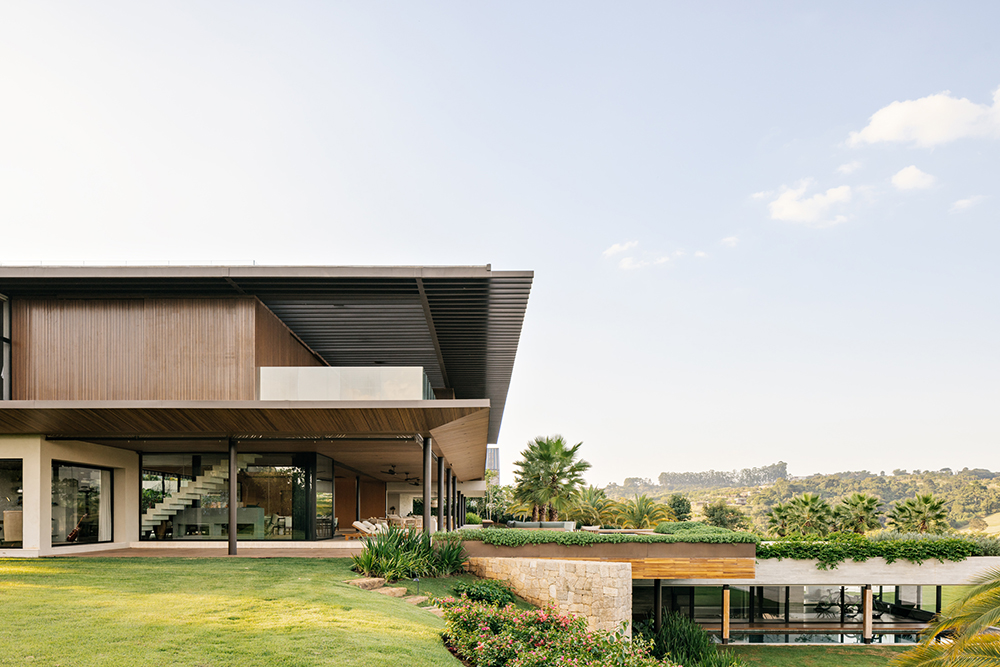
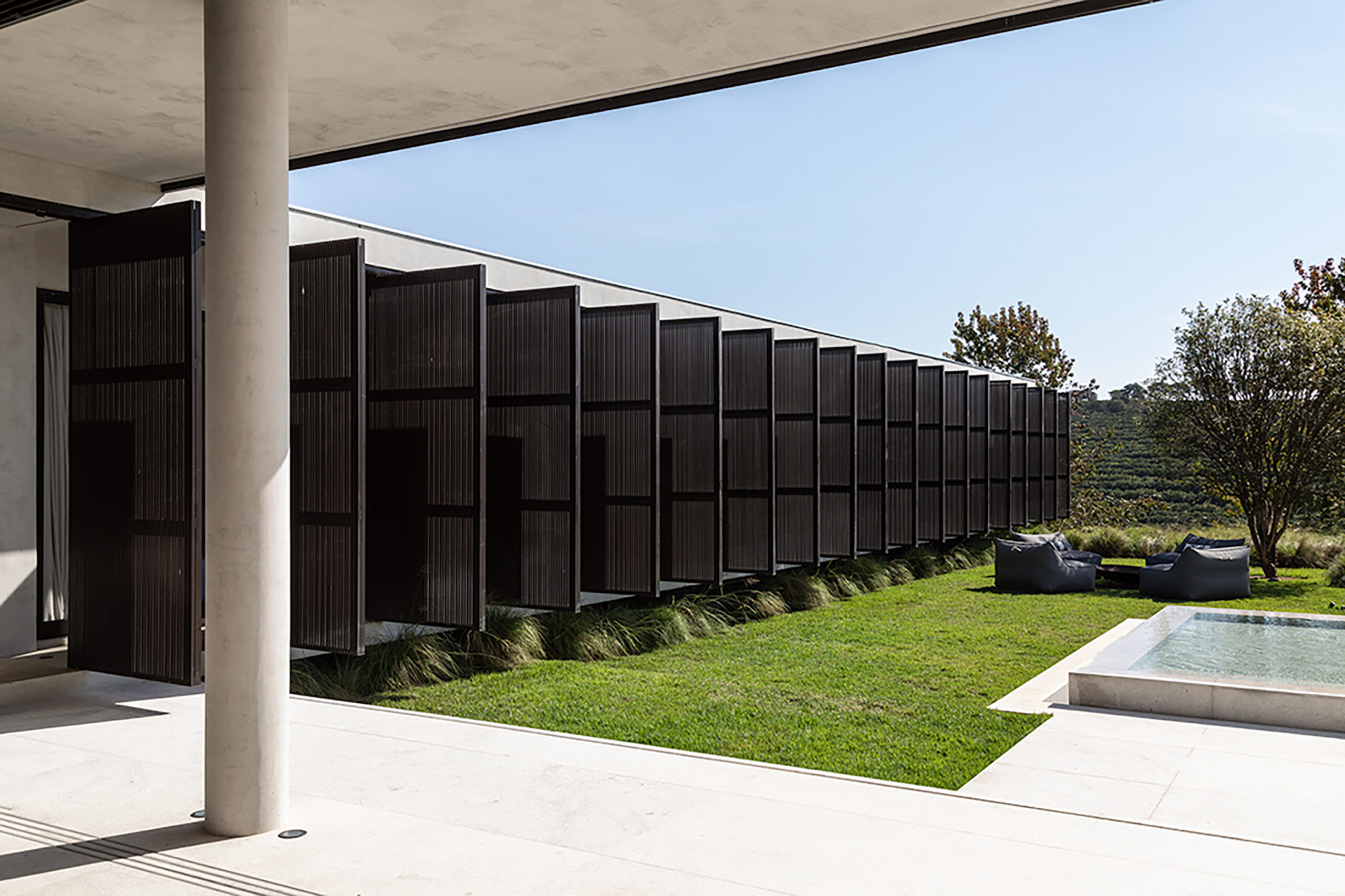 Rooted in the rich landscapes of Brazil, Padovani Arquitetos delivers architecture that seamlessly blends modernity with the natural world. Founded in 2008 by Lucas Padovani, the studio is known for its elegant residential designs that prioritize simplicity, functionality, and a deep connection to their surroundings.
Rooted in the rich landscapes of Brazil, Padovani Arquitetos delivers architecture that seamlessly blends modernity with the natural world. Founded in 2008 by Lucas Padovani, the studio is known for its elegant residential designs that prioritize simplicity, functionality, and a deep connection to their surroundings.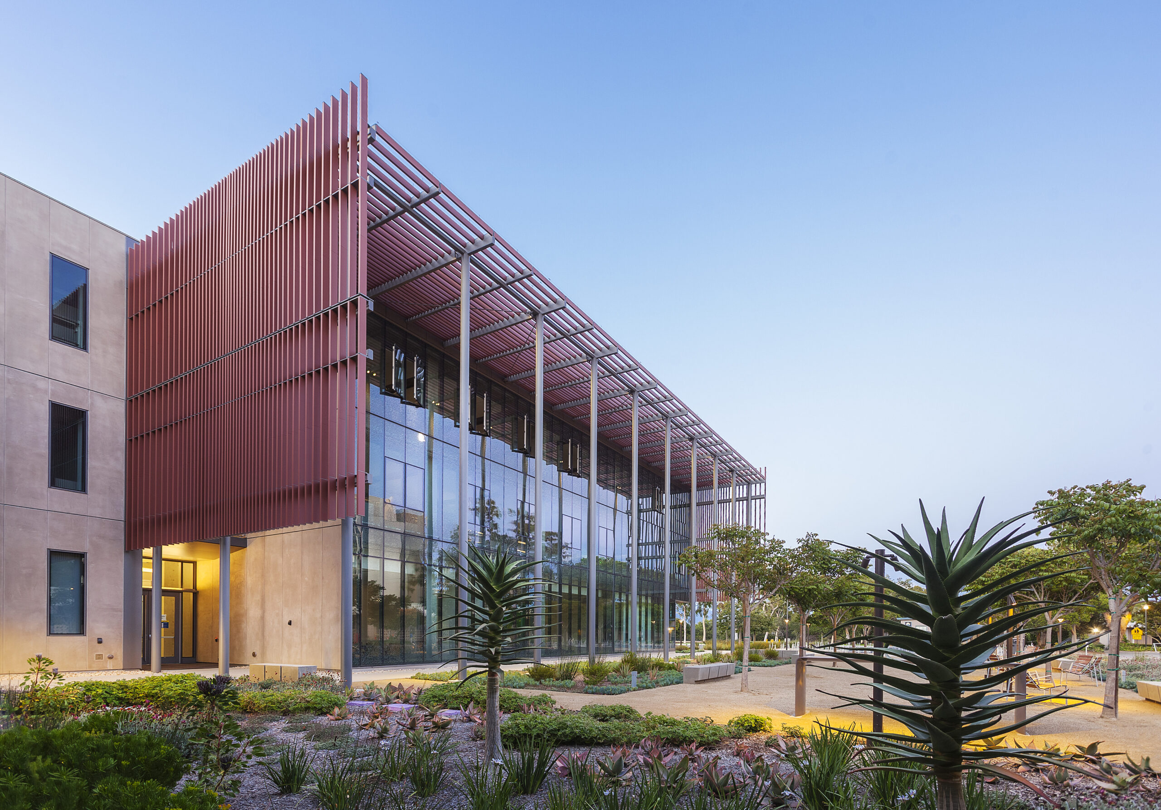
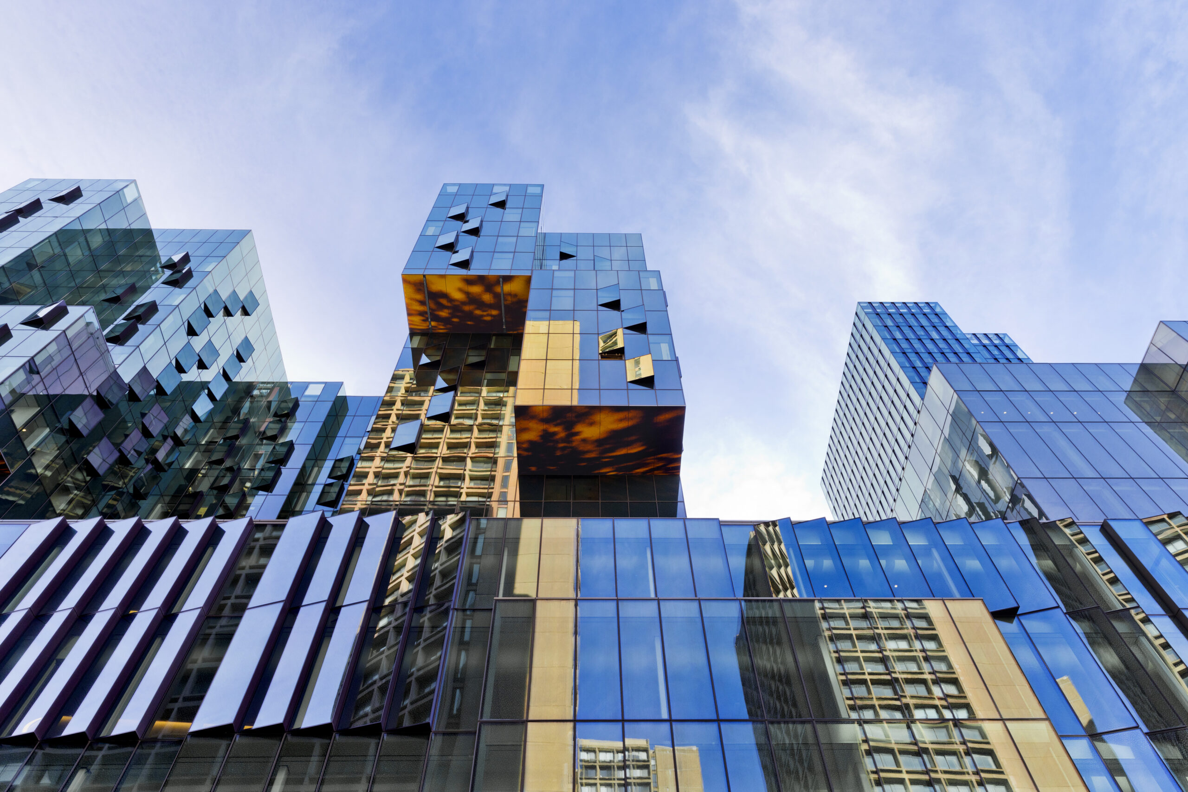
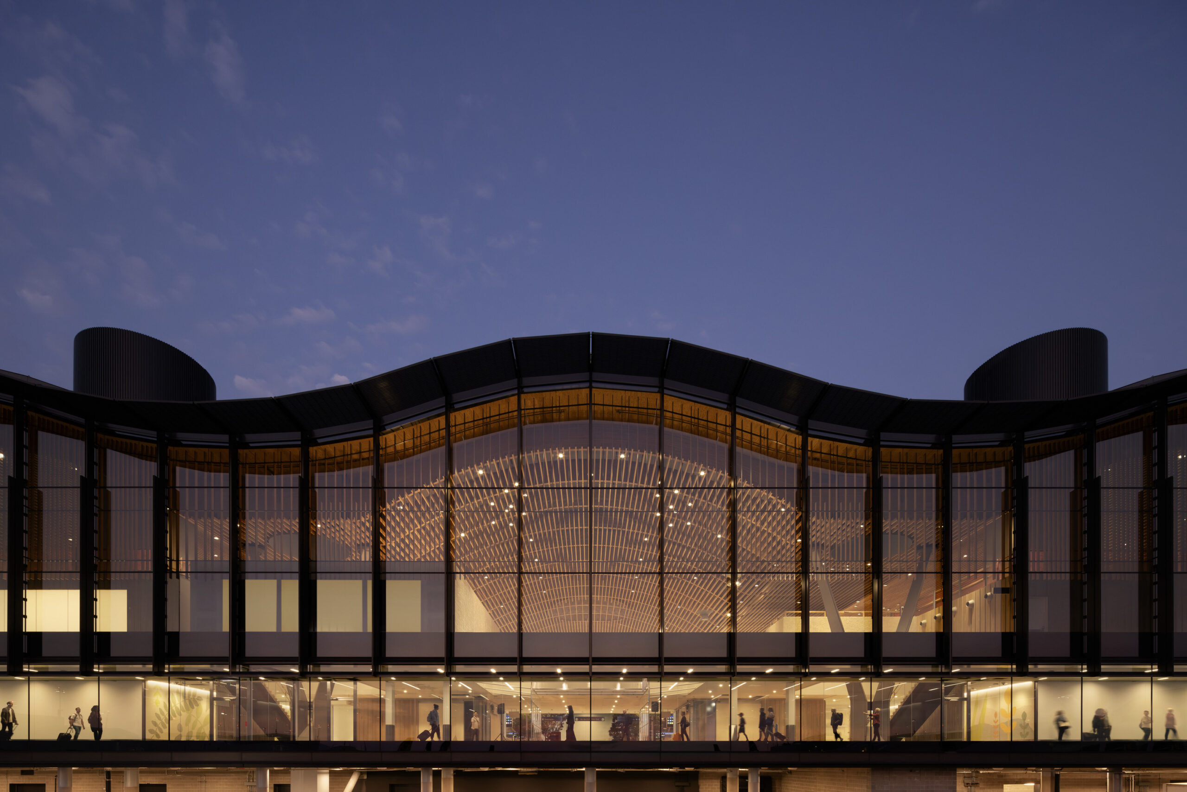
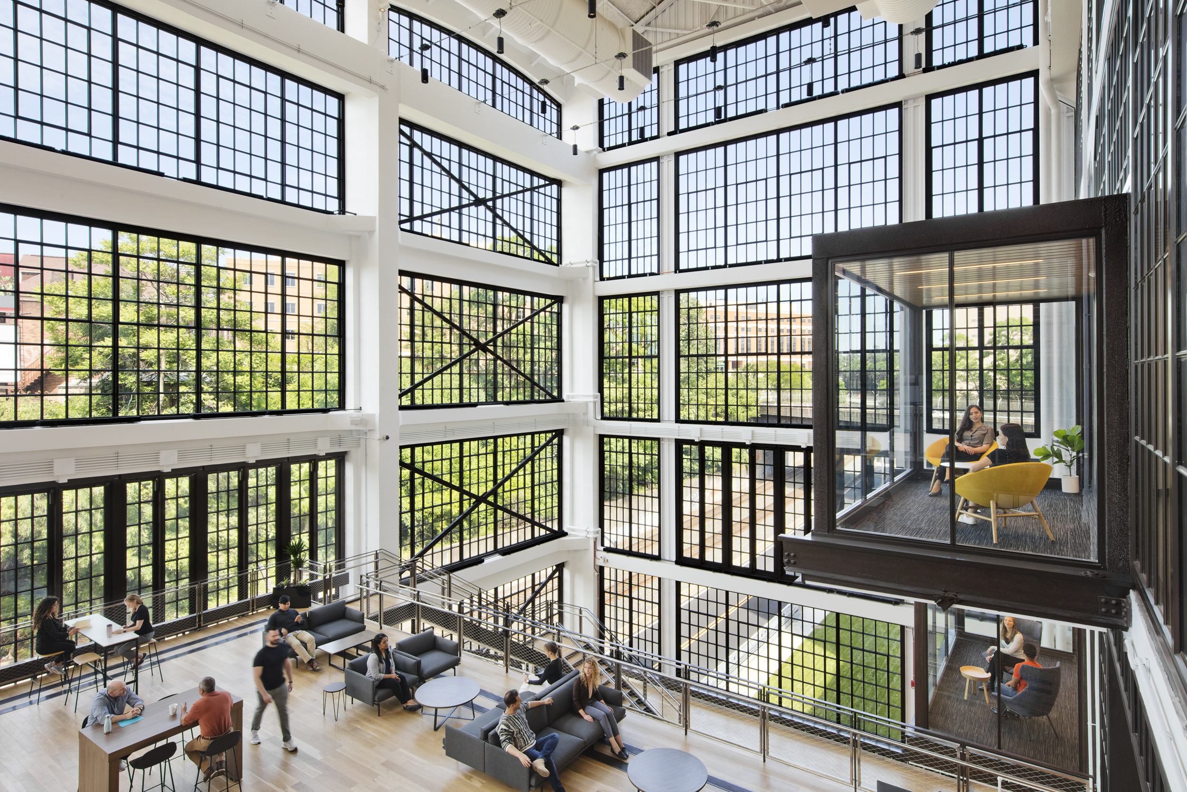




















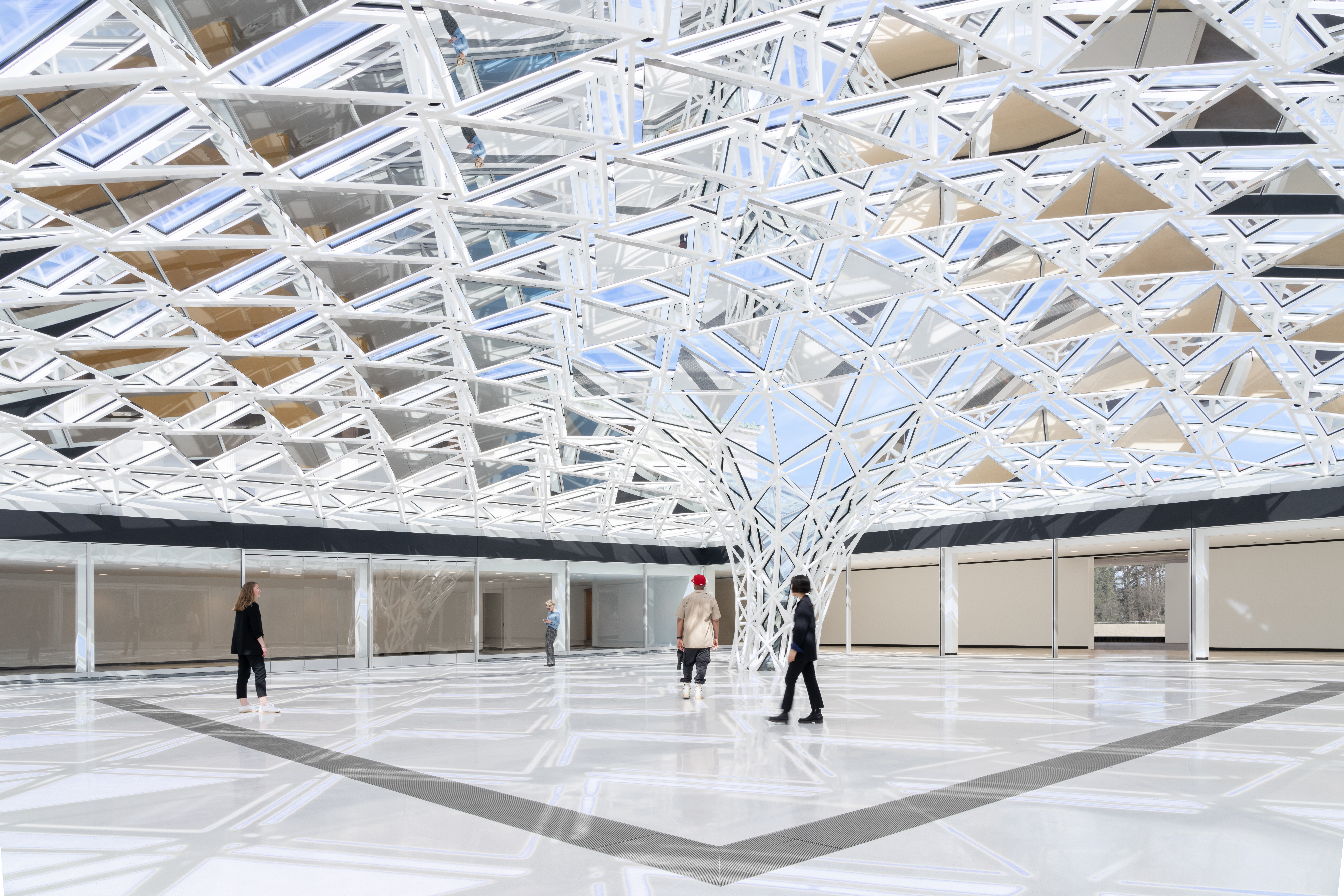
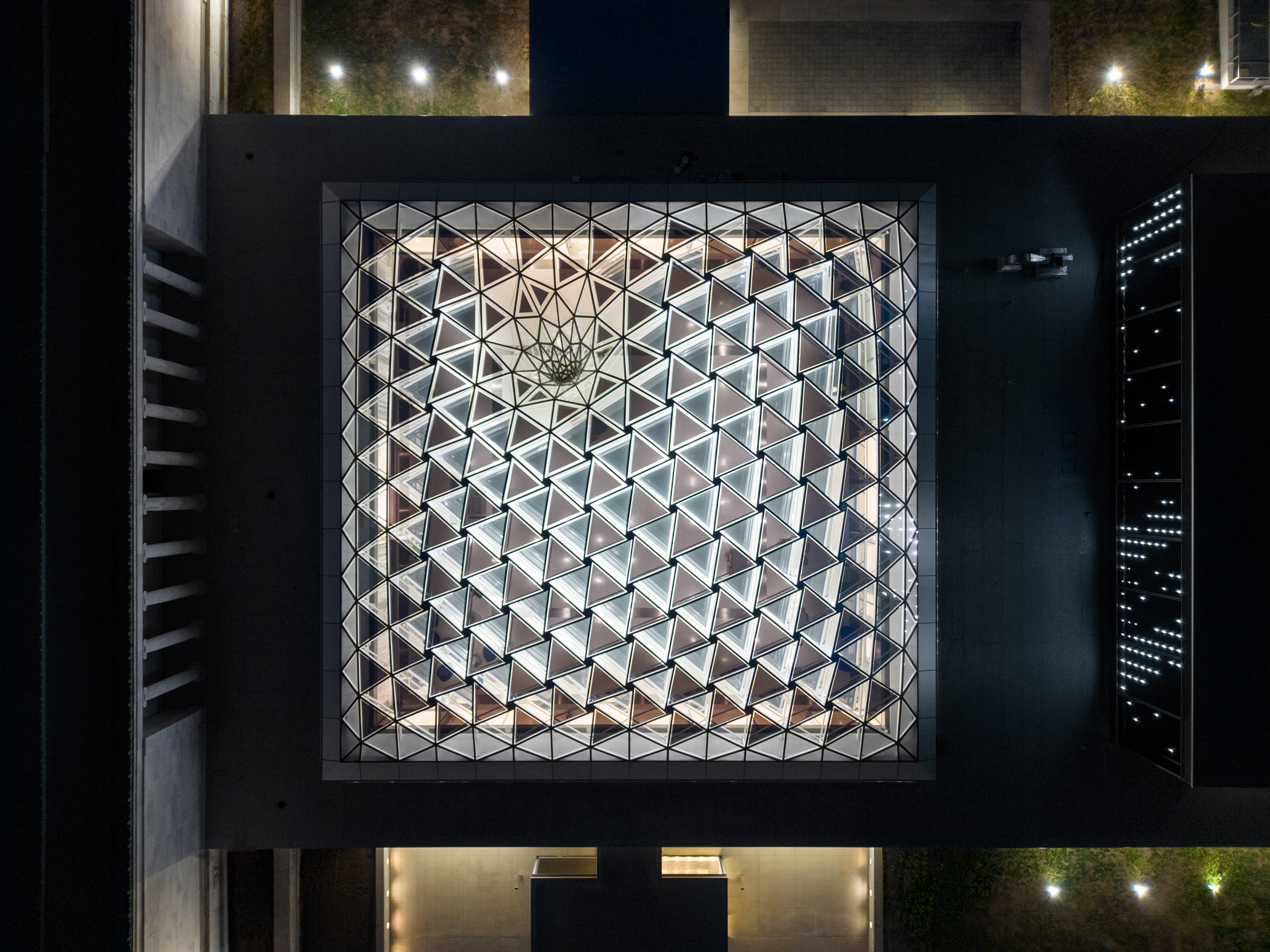 This project transforms a museum courtyard into a public gathering space under a sculptural glass and mirror canopy. Designed to be free and open to everyone, it creates a space for reflection, interaction and connection with nature. Visitors experience the changing sky, light and seasons through the structure, emphasizing inclusivity and environmental awareness.
This project transforms a museum courtyard into a public gathering space under a sculptural glass and mirror canopy. Designed to be free and open to everyone, it creates a space for reflection, interaction and connection with nature. Visitors experience the changing sky, light and seasons through the structure, emphasizing inclusivity and environmental awareness.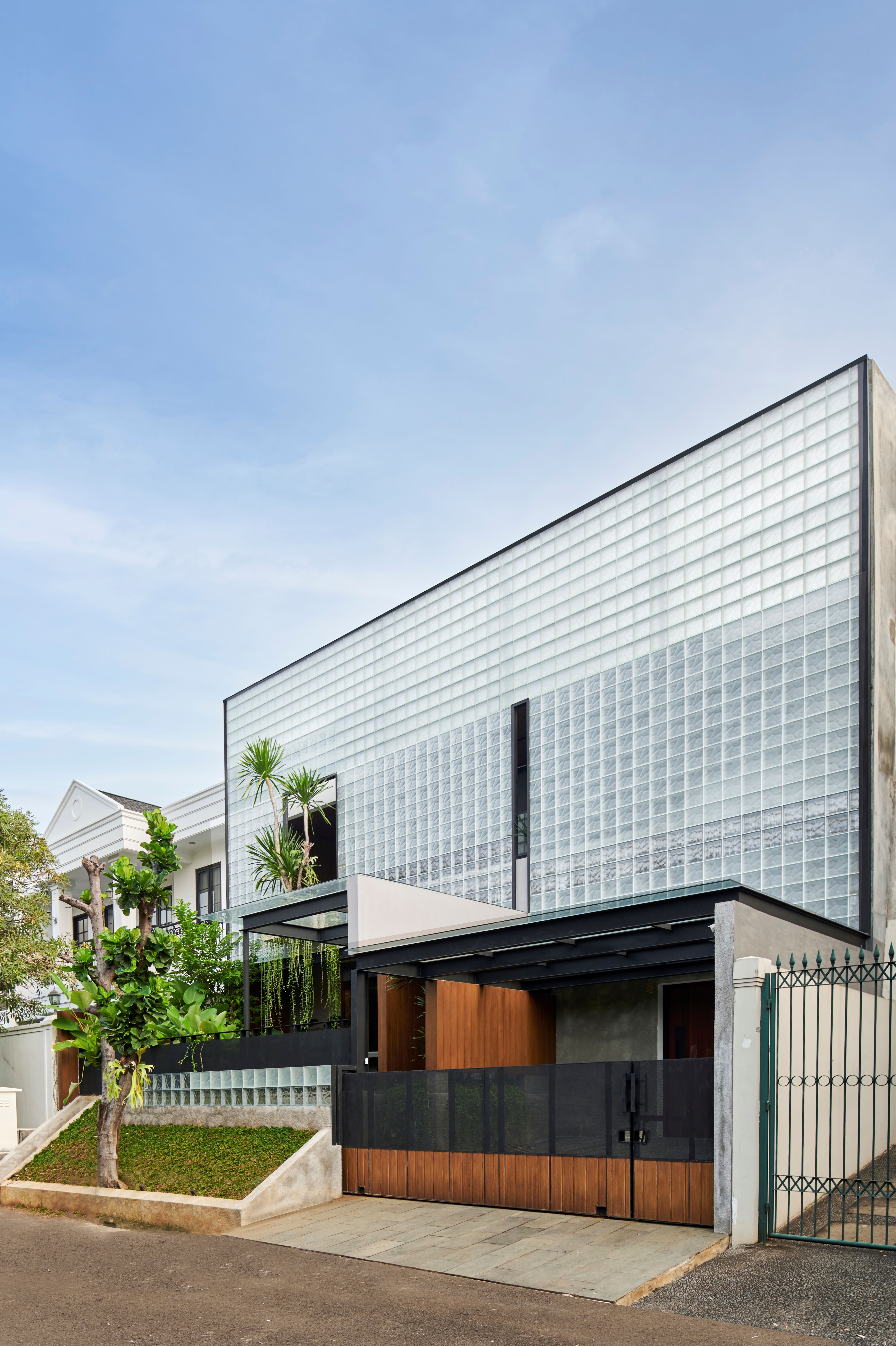
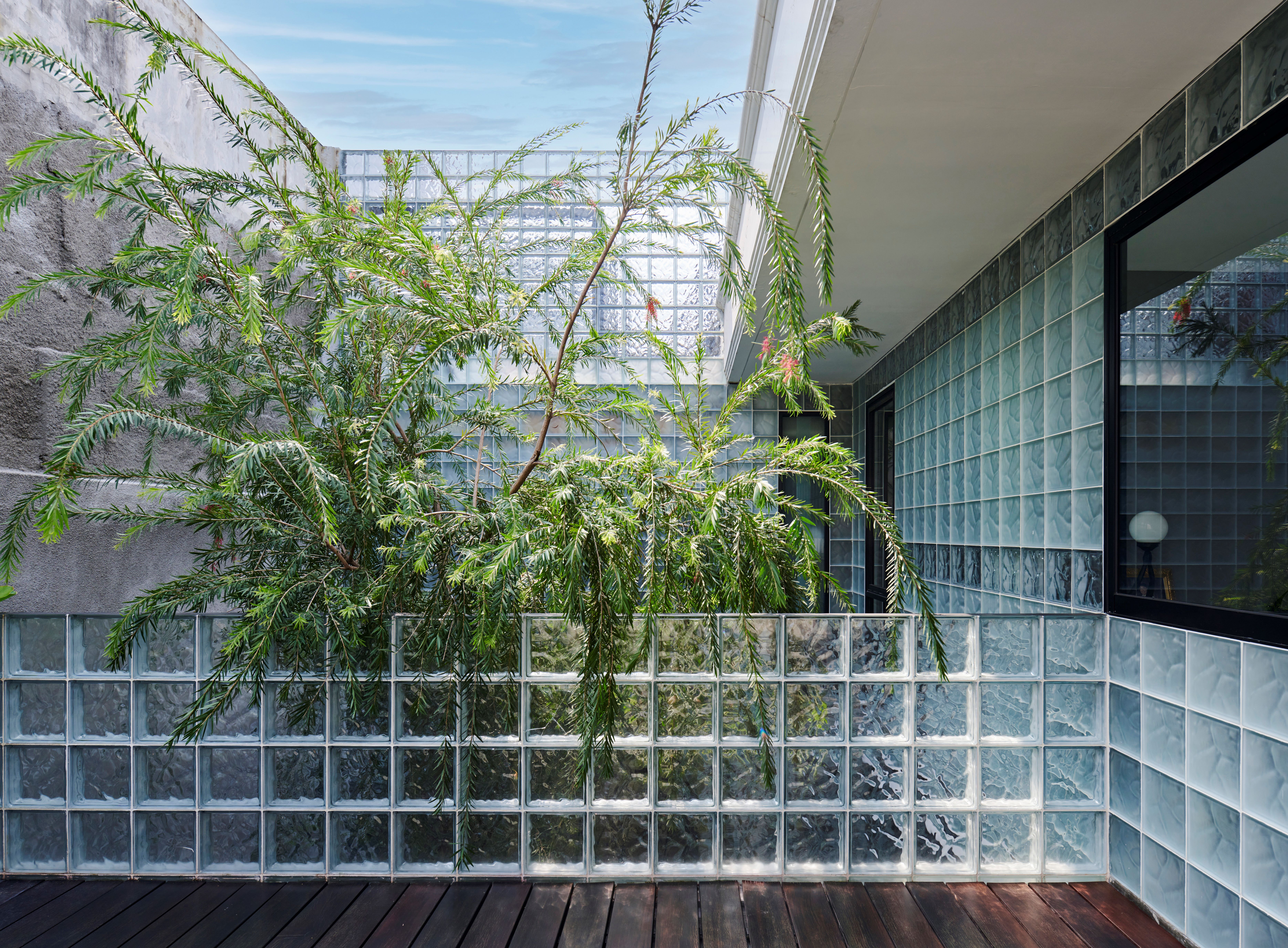 Refraction House reimagines an east-west-facing tropical home to optimize natural light and reduce heat gain in challenging climatic conditions. Designed for a modern family, the house explores alternatives to traditional walls, transforming barriers into functional design elements that promote illumination and airflow. Glass blocks replace solid walls, refracting daylight deep into the home and ensuring consistent lighting levels without increasing heat.
Refraction House reimagines an east-west-facing tropical home to optimize natural light and reduce heat gain in challenging climatic conditions. Designed for a modern family, the house explores alternatives to traditional walls, transforming barriers into functional design elements that promote illumination and airflow. Glass blocks replace solid walls, refracting daylight deep into the home and ensuring consistent lighting levels without increasing heat.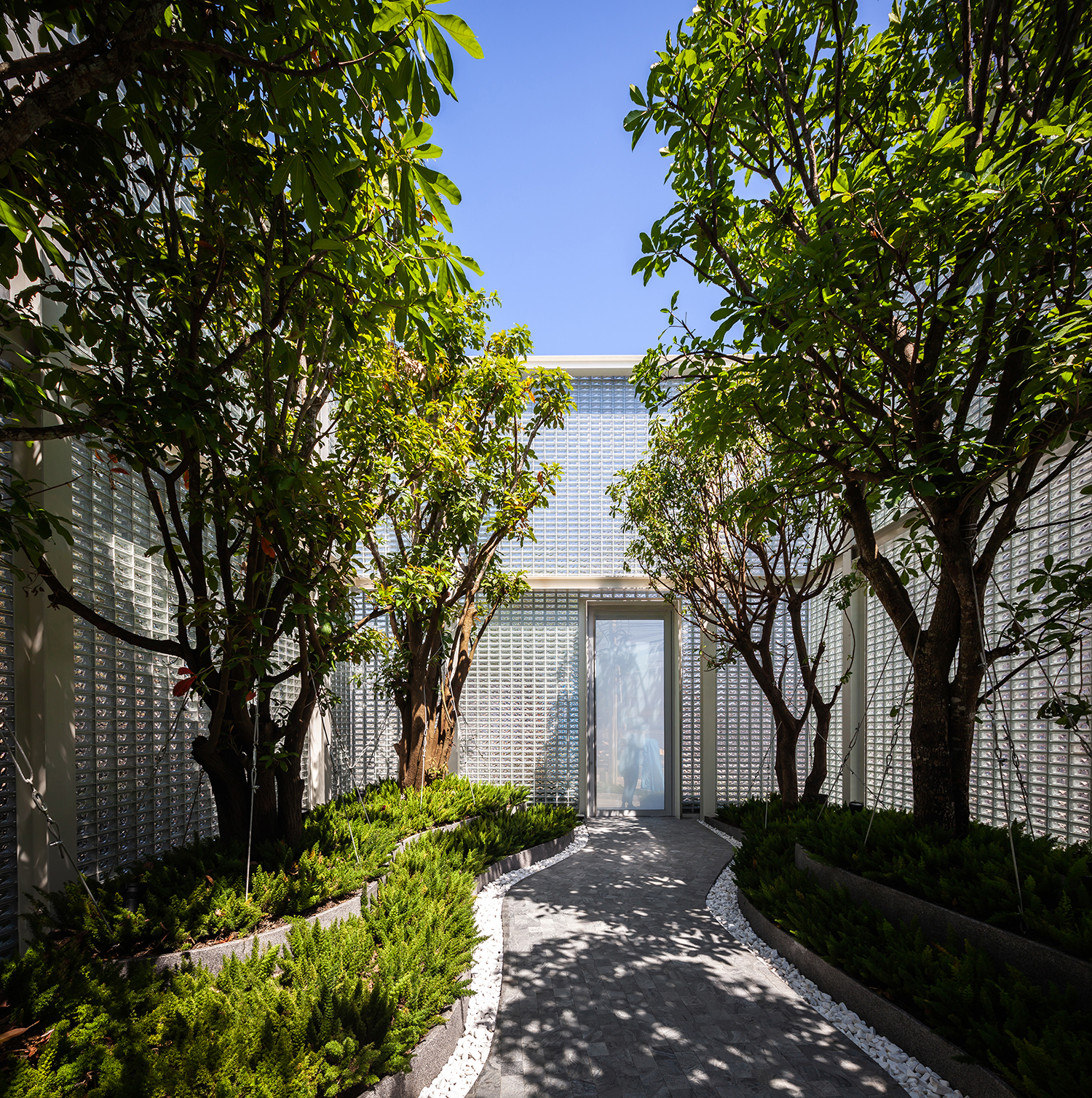
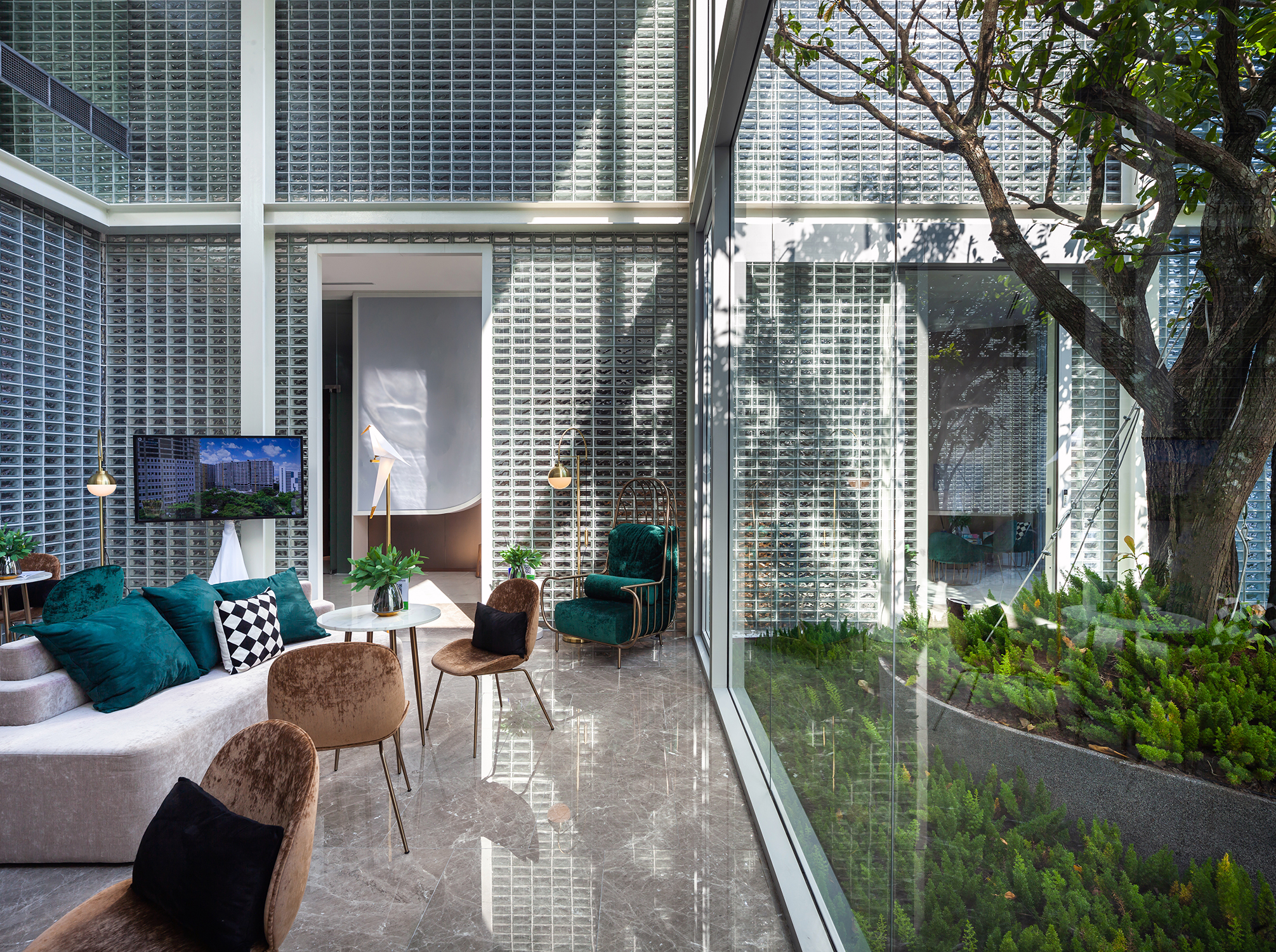 This sales gallery in Bangkok provides a retreat from urban noise and activity while promoting a condominium project. Built with approximately 20,000 custom rectangular glass blocks, the design encloses a hidden garden, balancing privacy with filtered natural light. The glass blocks’ extended edges reduce visible joints, creating a continuous glass-like surface and improving insulation to minimize heat and light transmission.
This sales gallery in Bangkok provides a retreat from urban noise and activity while promoting a condominium project. Built with approximately 20,000 custom rectangular glass blocks, the design encloses a hidden garden, balancing privacy with filtered natural light. The glass blocks’ extended edges reduce visible joints, creating a continuous glass-like surface and improving insulation to minimize heat and light transmission.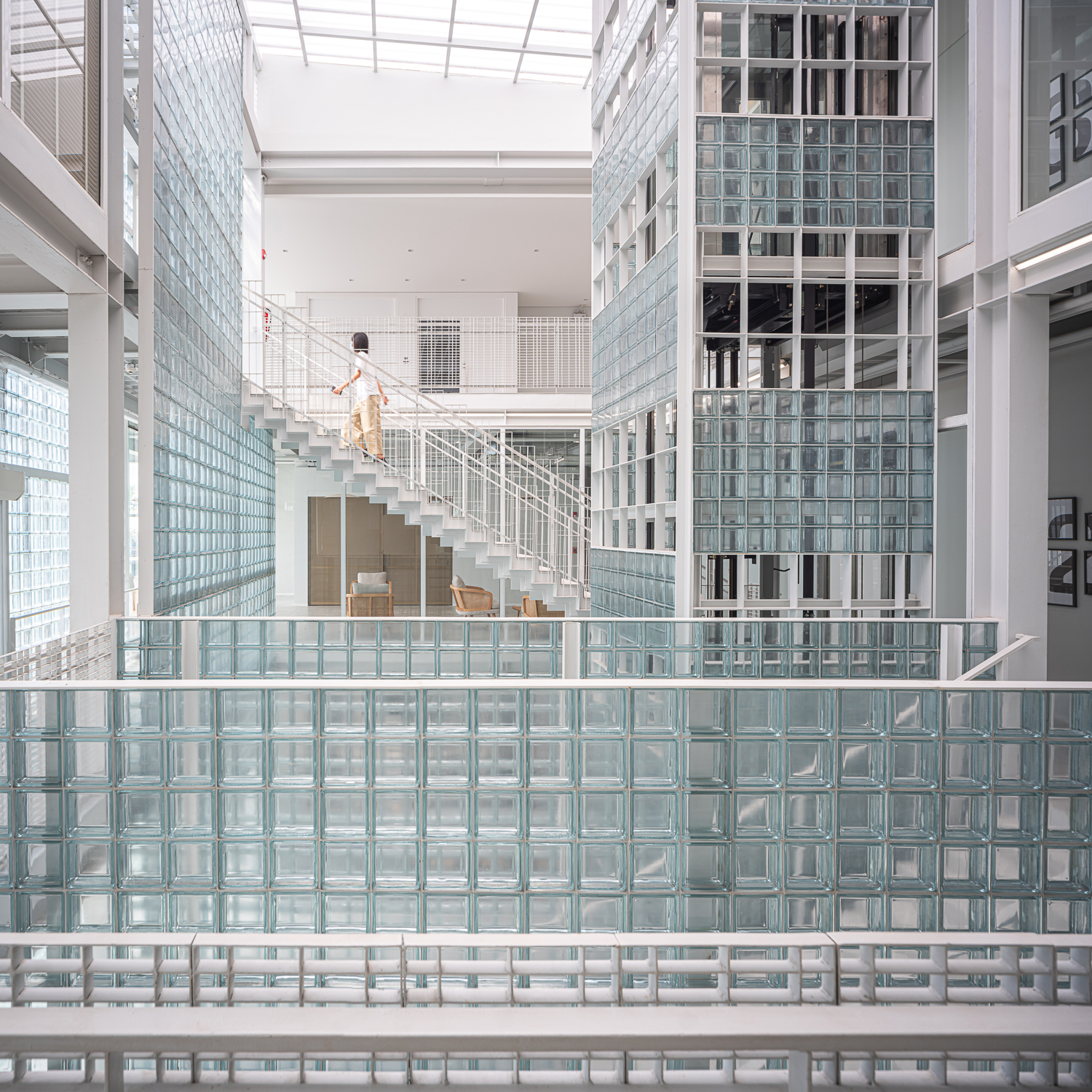
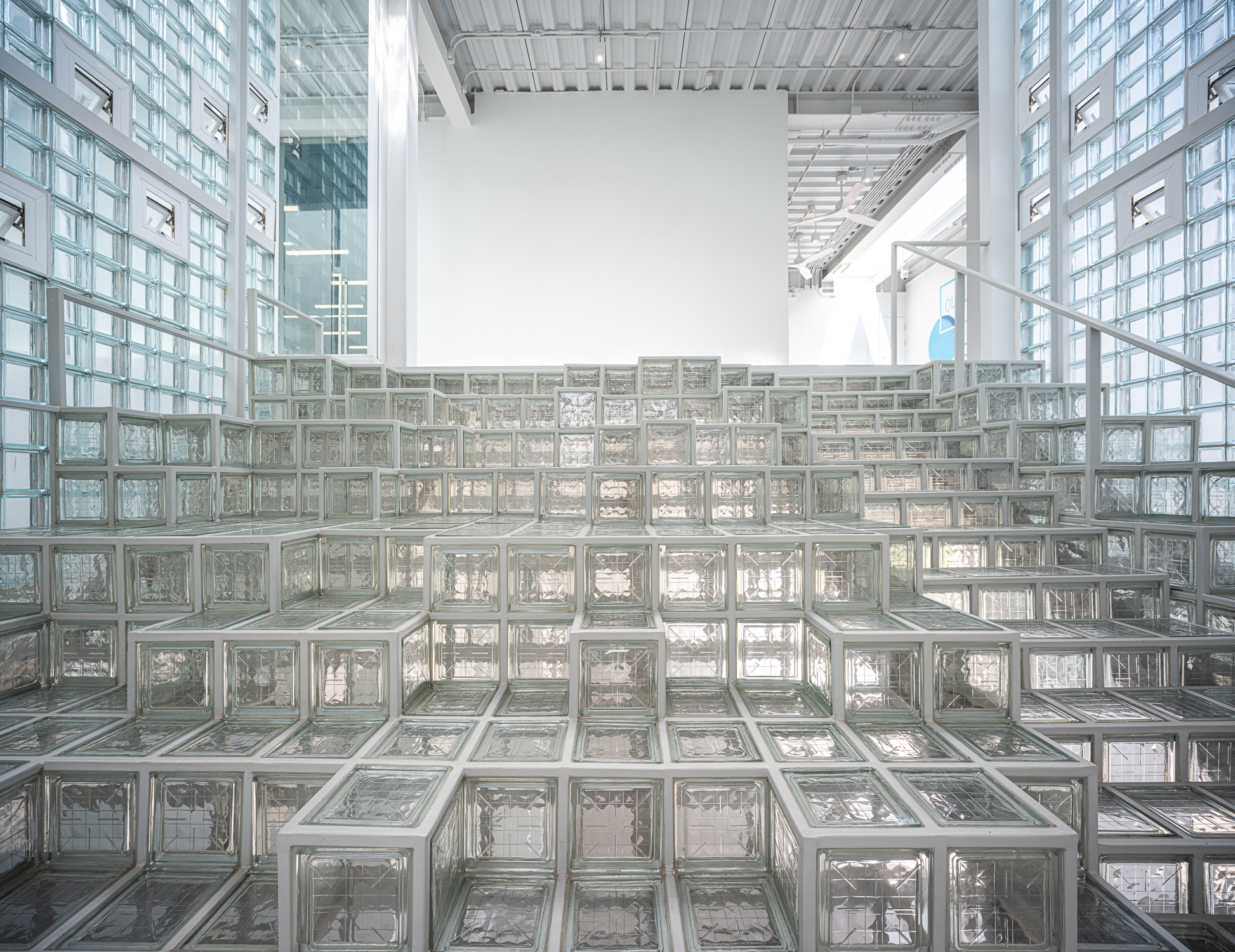 Where’s House Warehouse redefines the relationship between living, working and storage within a single structure. Designed for a company specializing in vaccine and supplement distribution, the building integrates office and warehouse functions while maintaining a connection to its residential surroundings. The open-plan layout maximizes natural light and air circulation, reducing the reliance on air conditioning and creating a more sustainable environment.
Where’s House Warehouse redefines the relationship between living, working and storage within a single structure. Designed for a company specializing in vaccine and supplement distribution, the building integrates office and warehouse functions while maintaining a connection to its residential surroundings. The open-plan layout maximizes natural light and air circulation, reducing the reliance on air conditioning and creating a more sustainable environment.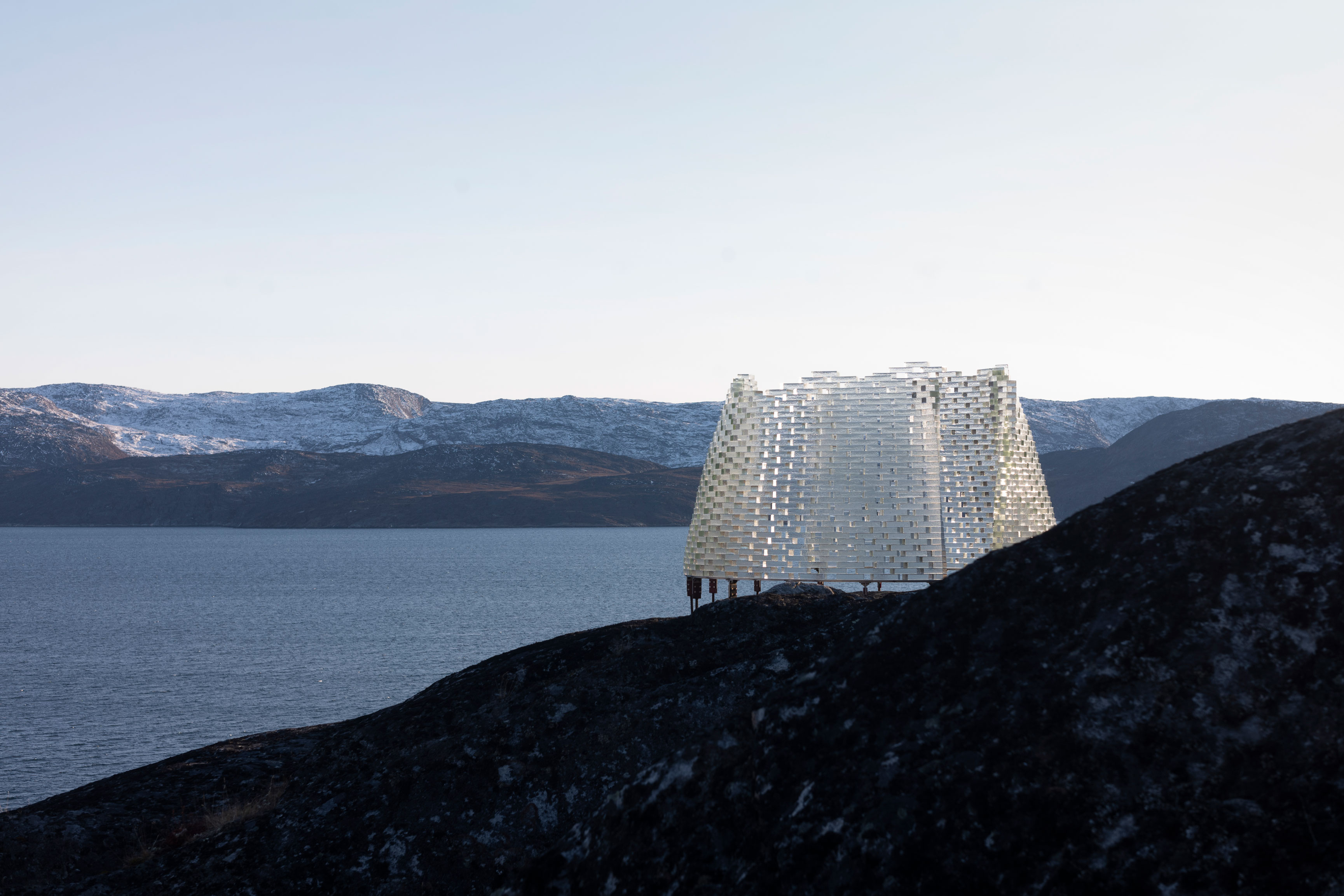
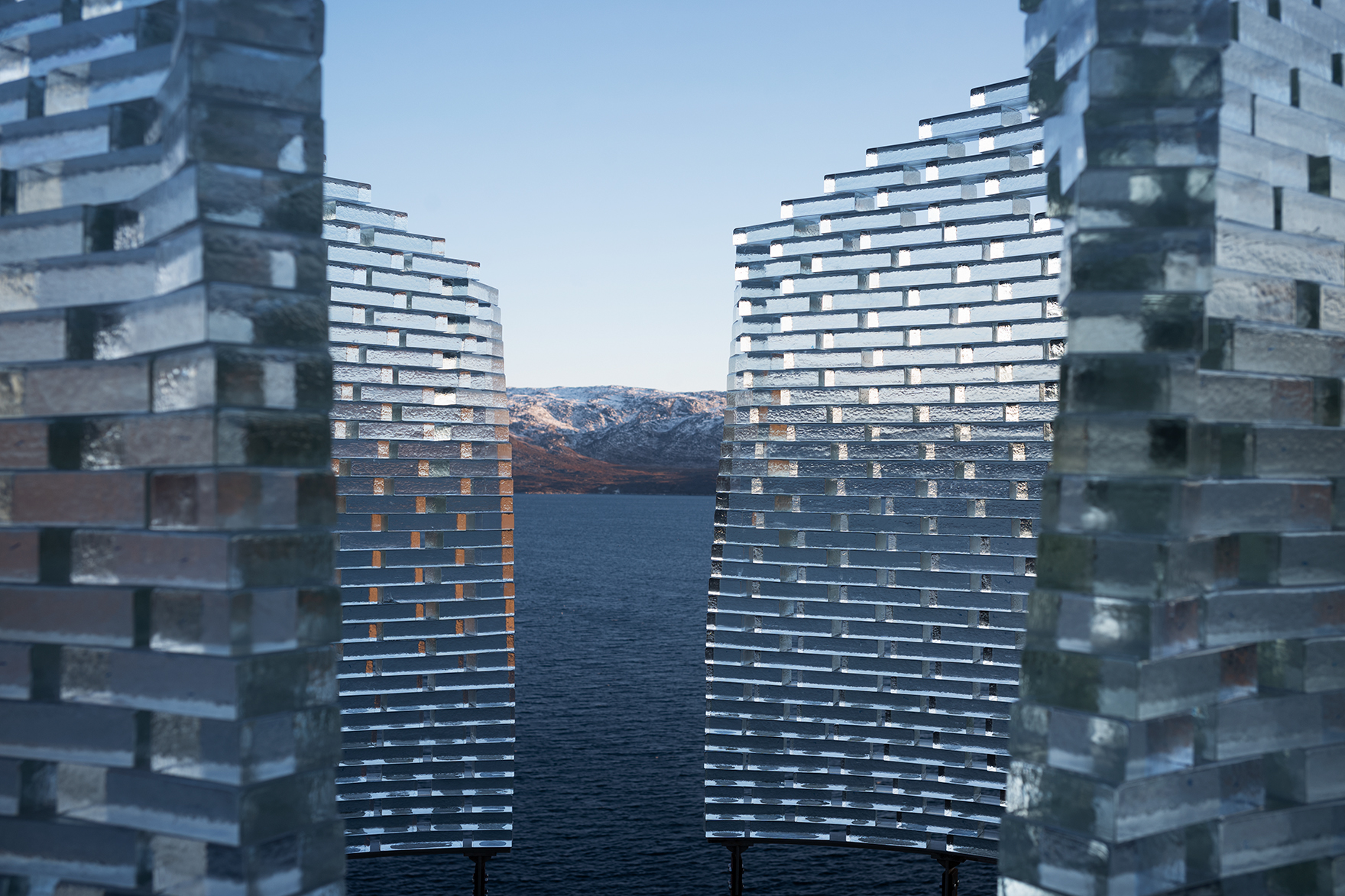
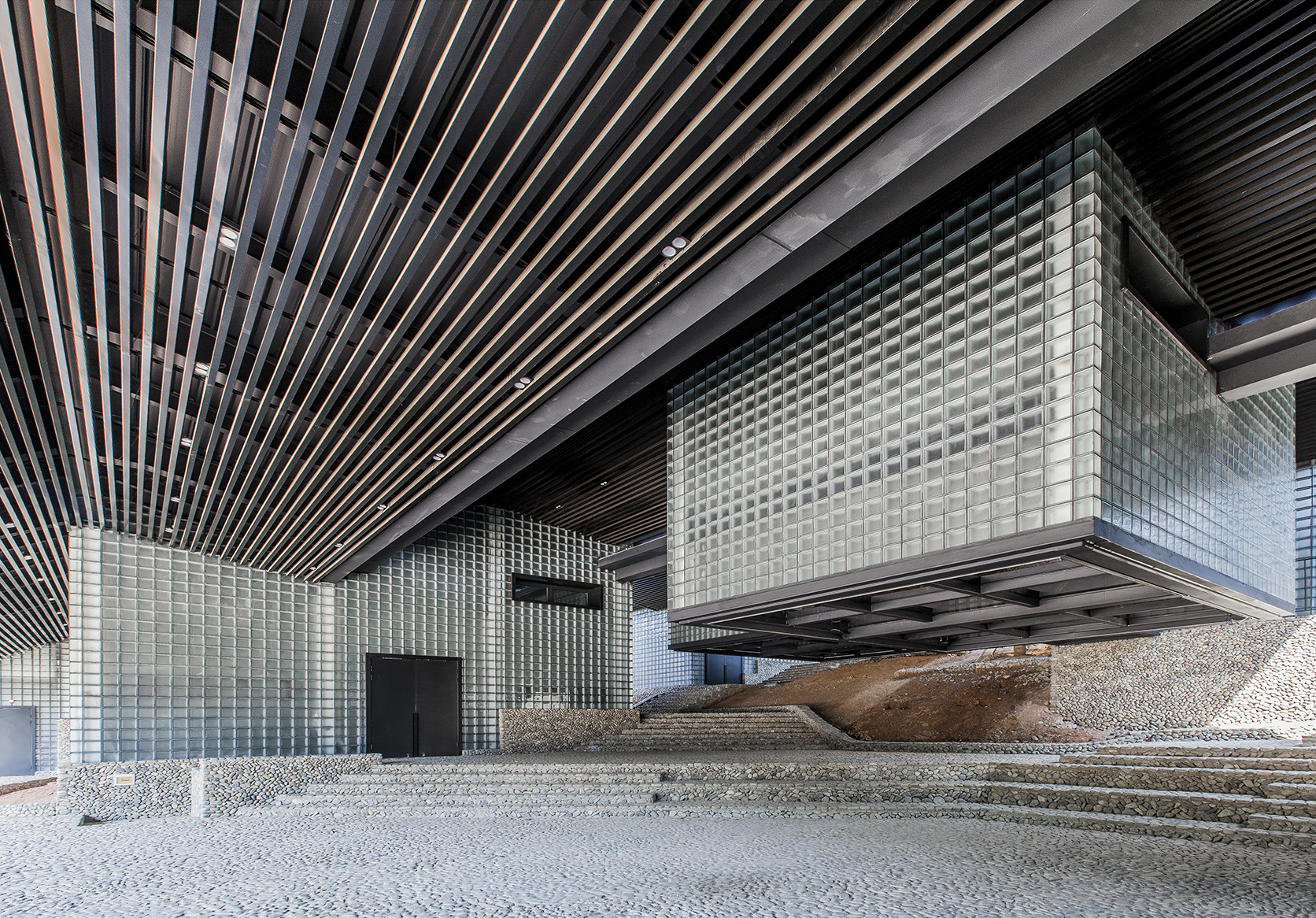
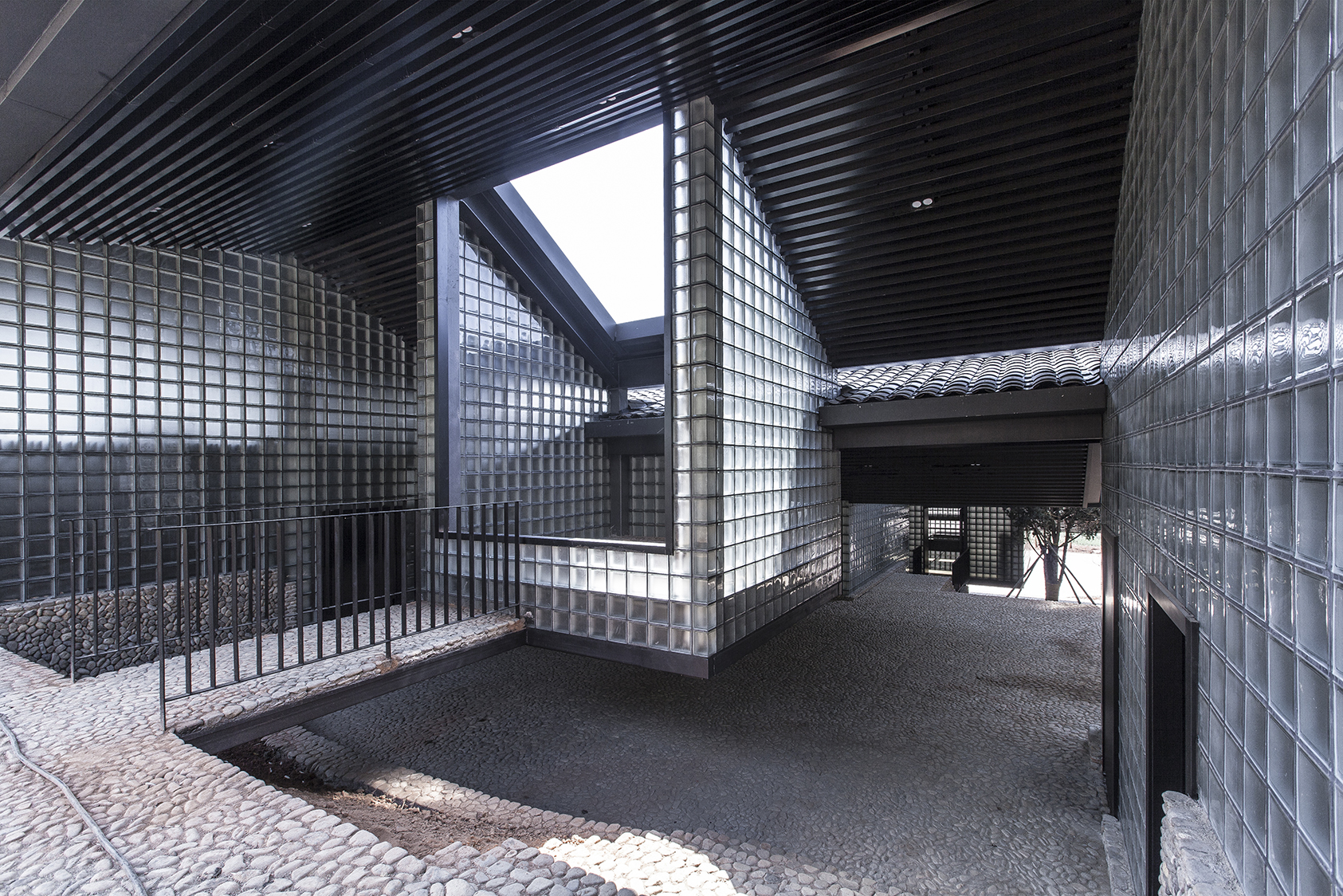
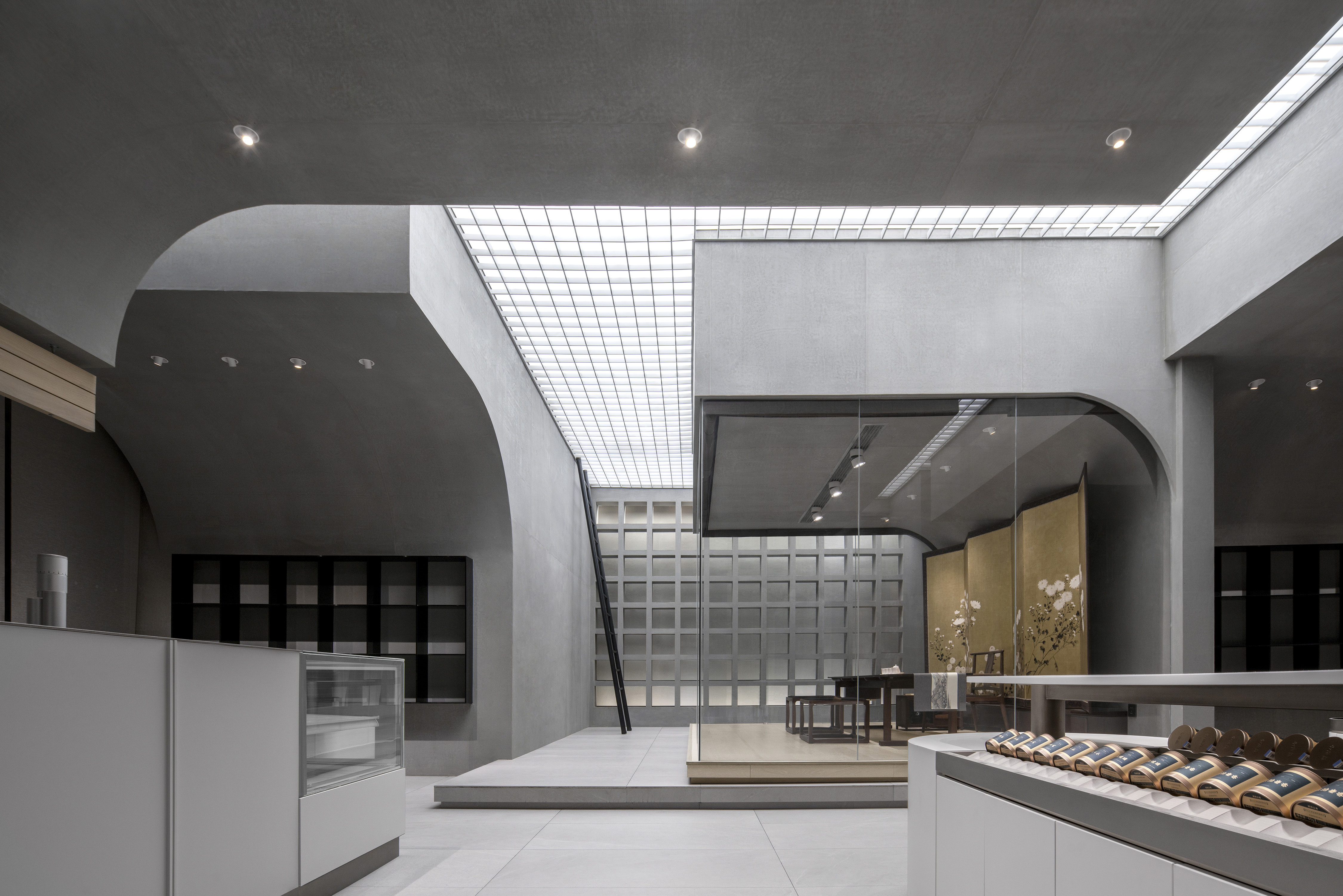
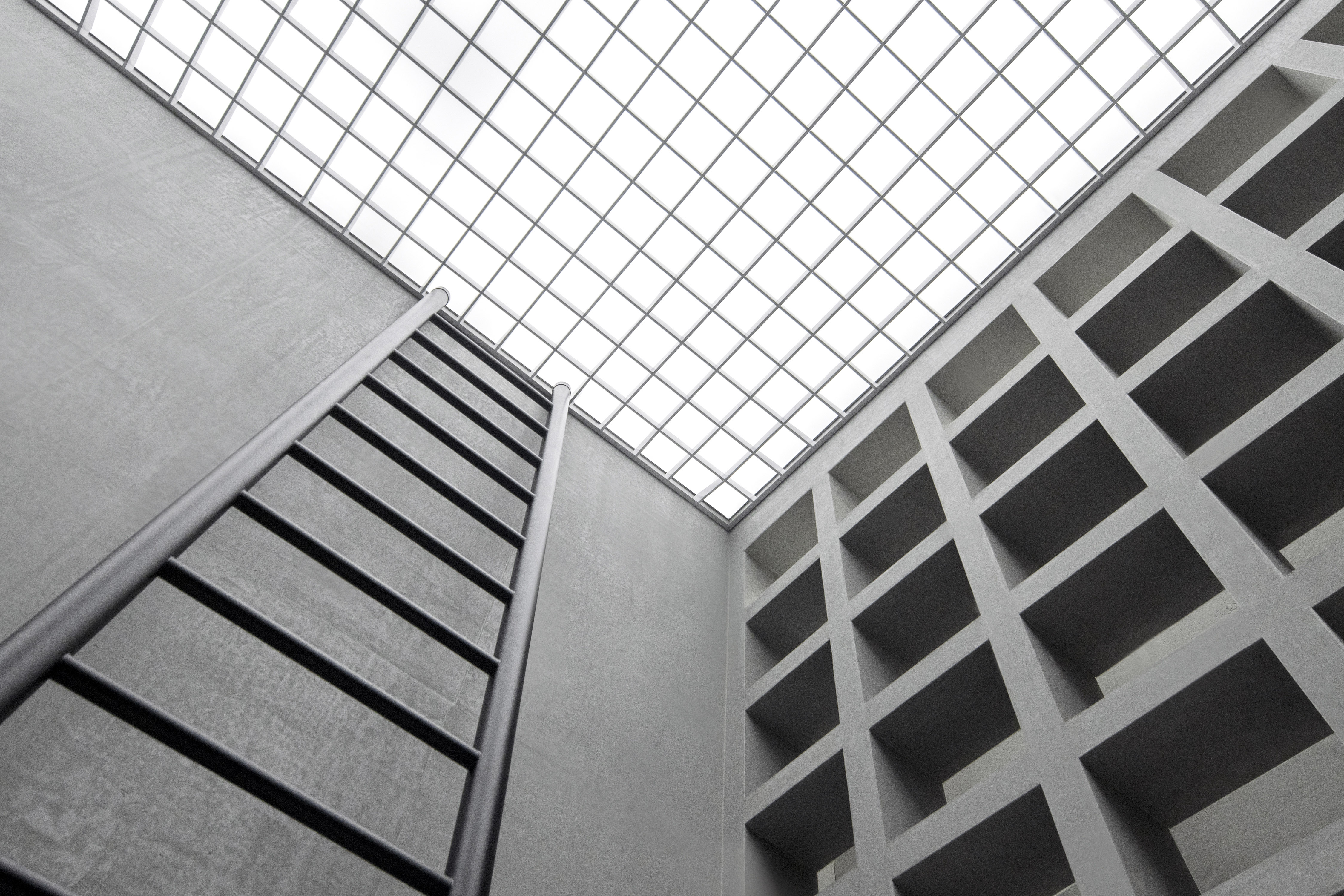 The Modern Pour-Over Tea space integrates glass as a central element to complement its minimalist aesthetic and enhance the tea experience. At its heart is a glass tea room, designed for traditional tea ceremonies, which introduces a sense of transparency and openness amidst the raw texture of fair-faced concrete. The glass walls of the tea room allow natural light to filter through, highlighting the intricate golden screen inside—a deliberate contrast to the minimalist surroundings that underscores the ritual’s importance.
The Modern Pour-Over Tea space integrates glass as a central element to complement its minimalist aesthetic and enhance the tea experience. At its heart is a glass tea room, designed for traditional tea ceremonies, which introduces a sense of transparency and openness amidst the raw texture of fair-faced concrete. The glass walls of the tea room allow natural light to filter through, highlighting the intricate golden screen inside—a deliberate contrast to the minimalist surroundings that underscores the ritual’s importance.
























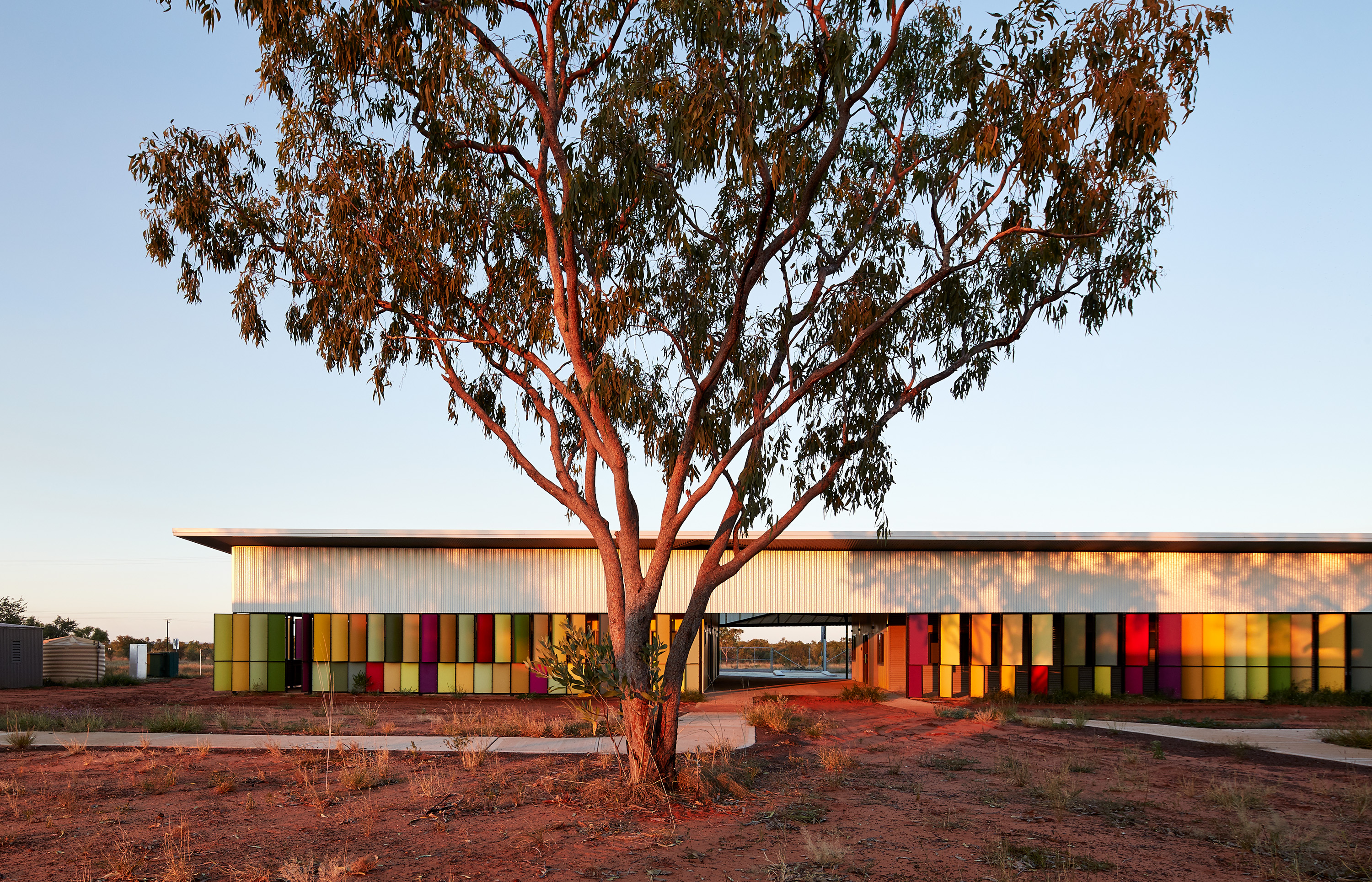
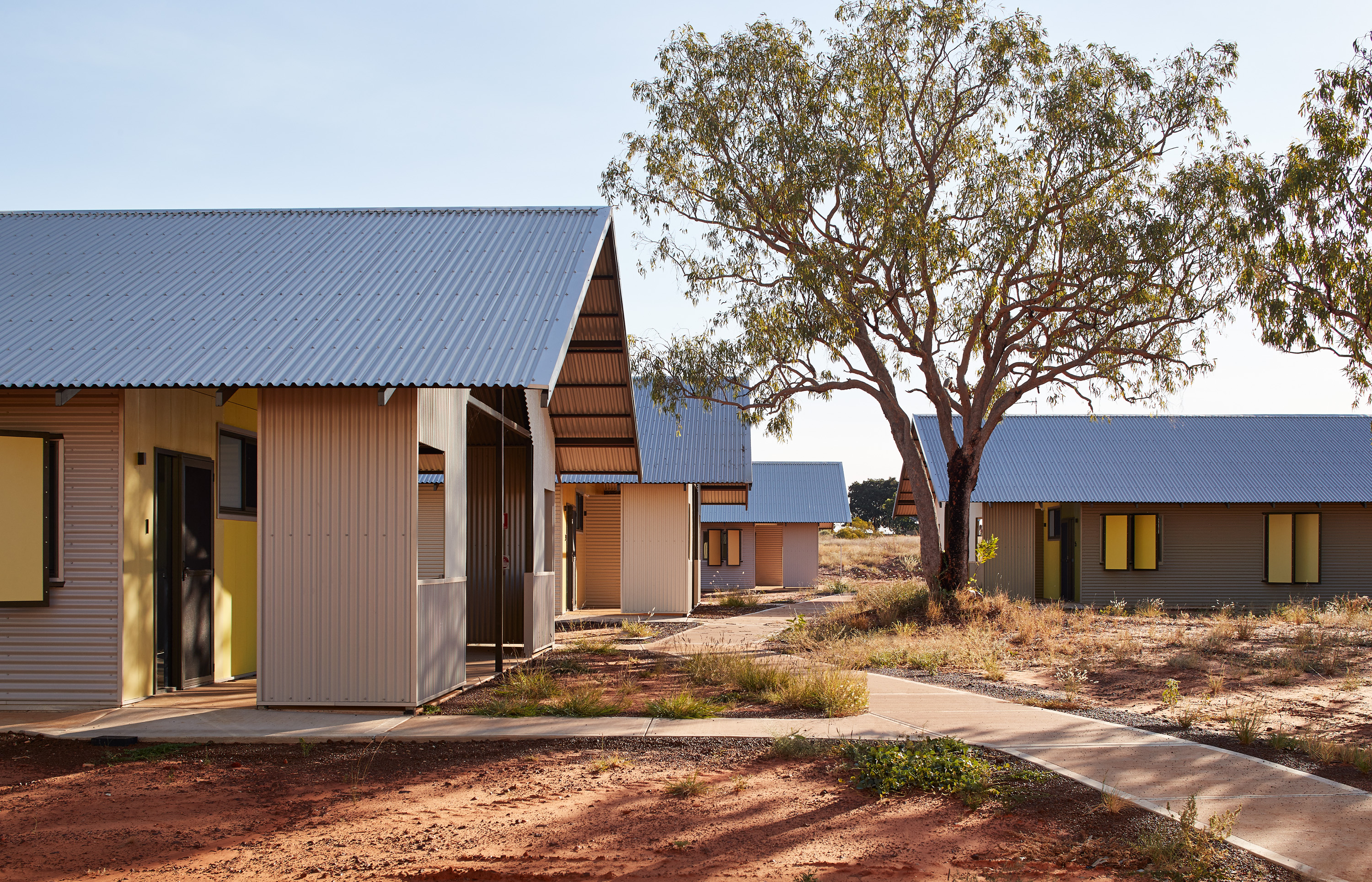
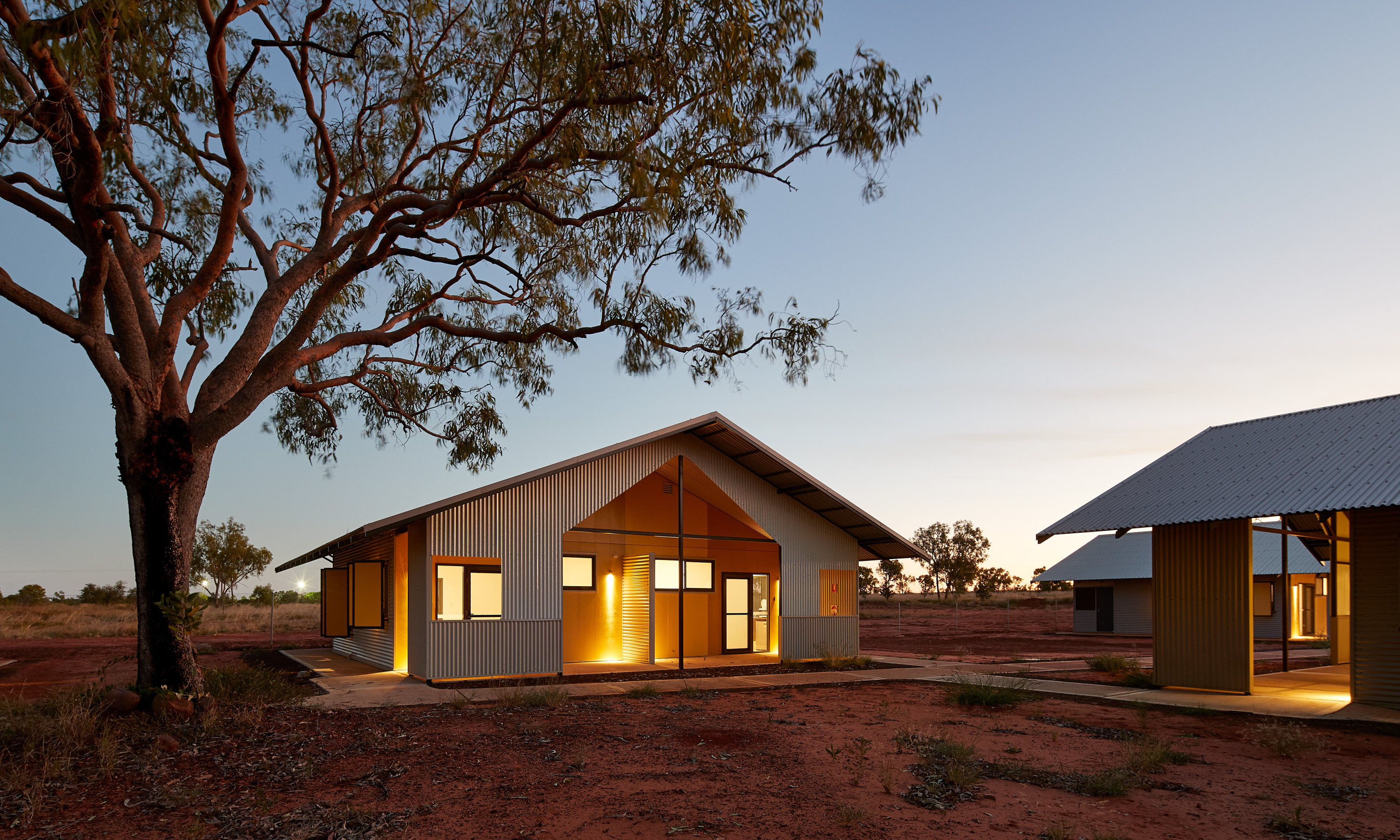 The Renal Hostel, in Western Australia, provides culturally sensitive housing for Aboriginal patients with end-stage renal disease, enabling them to remain near their families while receiving treatment. Located on Bunuba Country, this facility reflects the traditions and needs of the four local language groups through its design, which incorporates separate outdoor spaces, culturally significant plantings and pathways for “avoidance” relationships.
The Renal Hostel, in Western Australia, provides culturally sensitive housing for Aboriginal patients with end-stage renal disease, enabling them to remain near their families while receiving treatment. Located on Bunuba Country, this facility reflects the traditions and needs of the four local language groups through its design, which incorporates separate outdoor spaces, culturally significant plantings and pathways for “avoidance” relationships.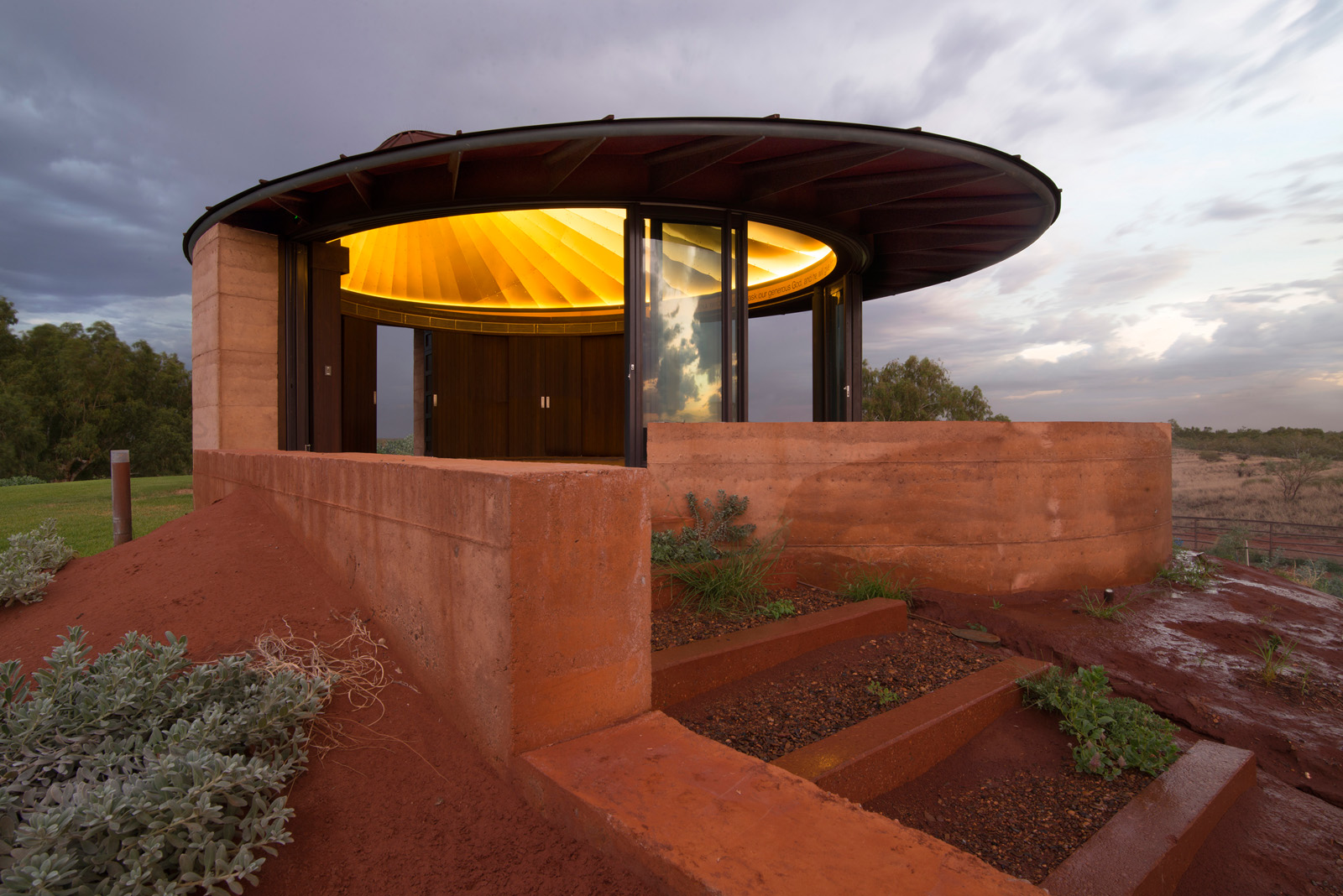
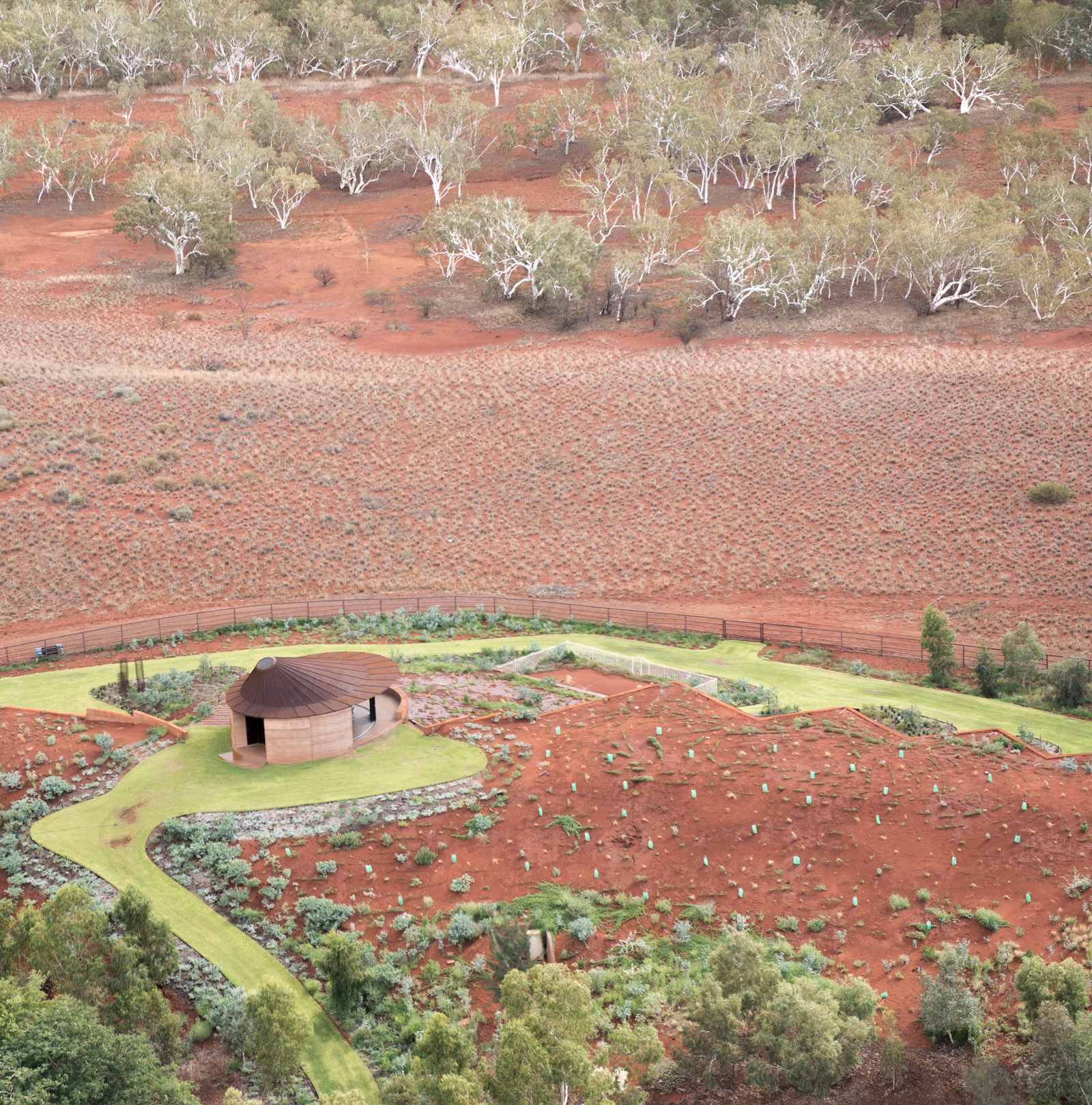 The Musterers’ Quarters Chapel, set atop a sand dune in North Western Australia’s remote cattle station, is designed to harmonize with its rugged, sun-scorched landscape. Its oval plan and skewed conical roof of Cor-Ten steel shield visitors from the harsh sun, while a central oculus casts a solar meridian across the floor. Subtle elements like a gold ceiling and inscribed sacred verse complement the spiritual significance of the land, from its Indigenous heritage to the settlers’ graves nearby. The design, inspired by the natural and cultural history of the site, evokes a deep connection to the surrounding landscape.
The Musterers’ Quarters Chapel, set atop a sand dune in North Western Australia’s remote cattle station, is designed to harmonize with its rugged, sun-scorched landscape. Its oval plan and skewed conical roof of Cor-Ten steel shield visitors from the harsh sun, while a central oculus casts a solar meridian across the floor. Subtle elements like a gold ceiling and inscribed sacred verse complement the spiritual significance of the land, from its Indigenous heritage to the settlers’ graves nearby. The design, inspired by the natural and cultural history of the site, evokes a deep connection to the surrounding landscape.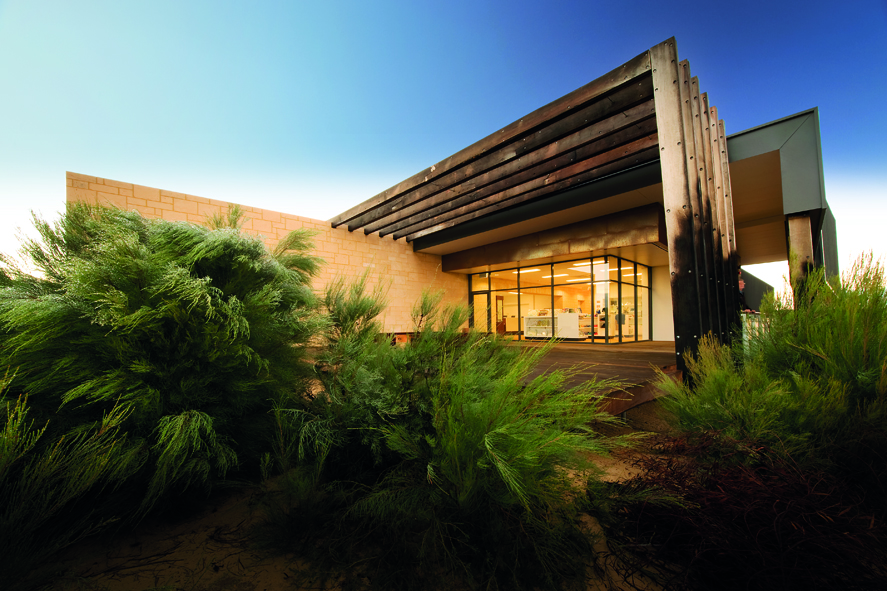
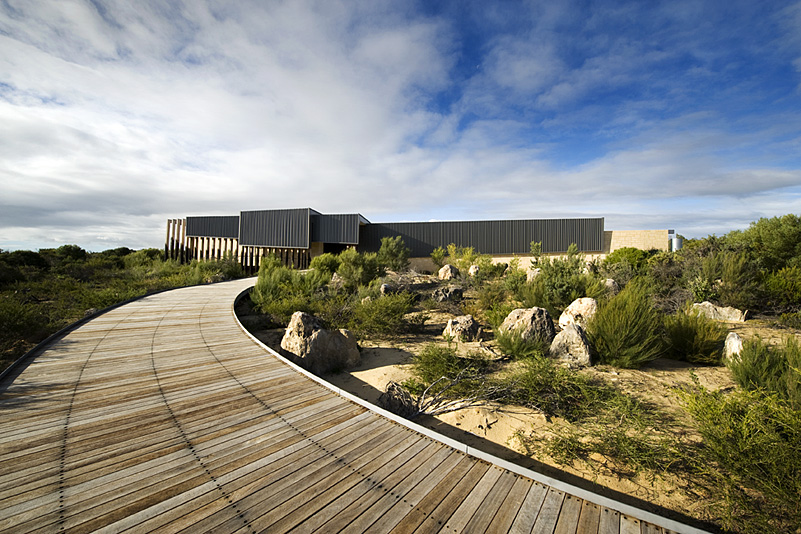 The Pinnacles Desert Interpretation Centre in Western Australia is a thoughtful response to the shifting, dynamic landscape of the Nambung National Park. Designed to harmonize with the desert, the building uses local materials like limestone and timber, referencing the surrounding limestone formations and vanishing Tuart trees. The architecture embraces change, with elements like freestanding walls left to weather and timber components intentionally charred to reflect the role of fire in the environment. The design emphasizes process, creating a structure that adapts to and reflects the ever-changing desert.
The Pinnacles Desert Interpretation Centre in Western Australia is a thoughtful response to the shifting, dynamic landscape of the Nambung National Park. Designed to harmonize with the desert, the building uses local materials like limestone and timber, referencing the surrounding limestone formations and vanishing Tuart trees. The architecture embraces change, with elements like freestanding walls left to weather and timber components intentionally charred to reflect the role of fire in the environment. The design emphasizes process, creating a structure that adapts to and reflects the ever-changing desert.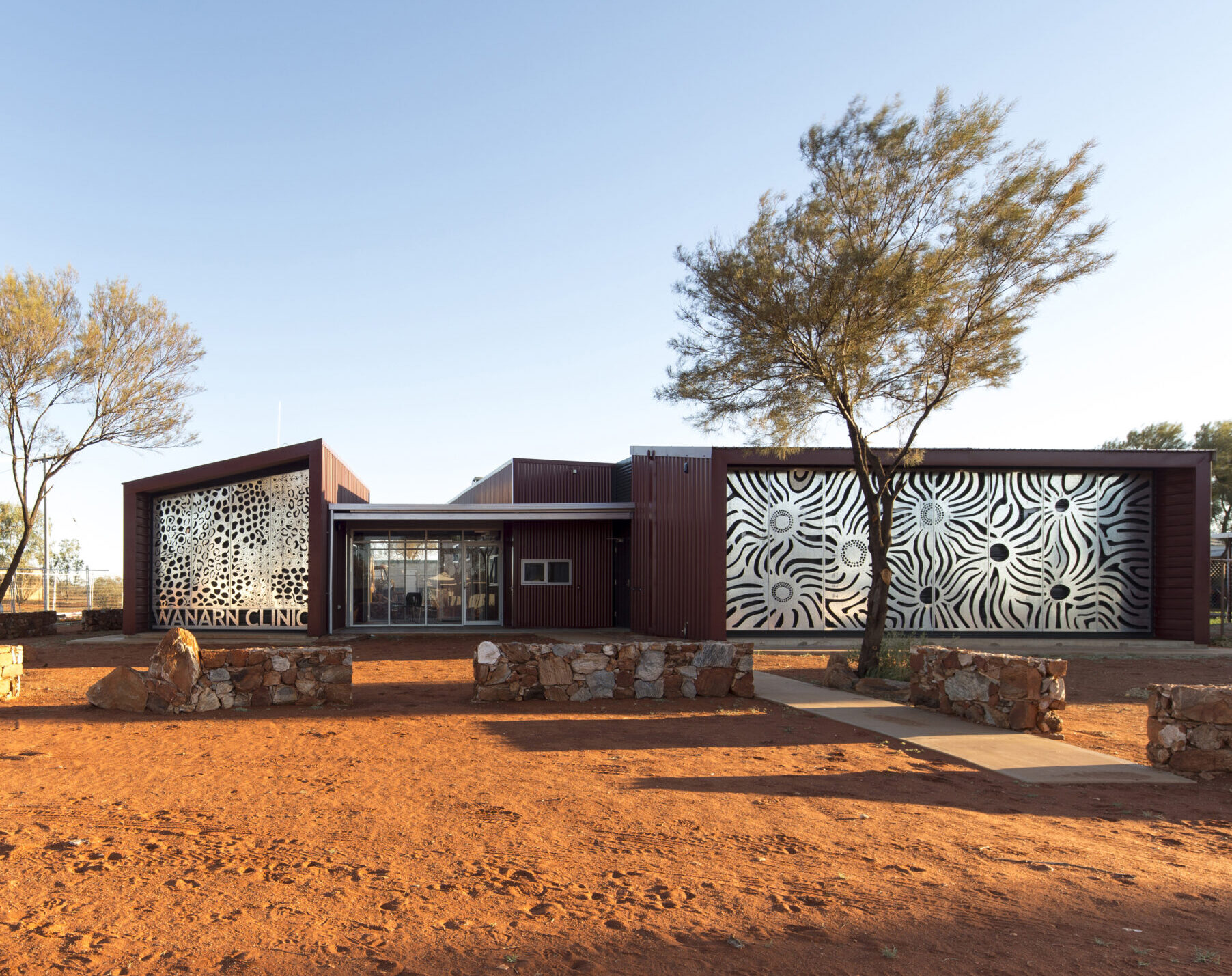
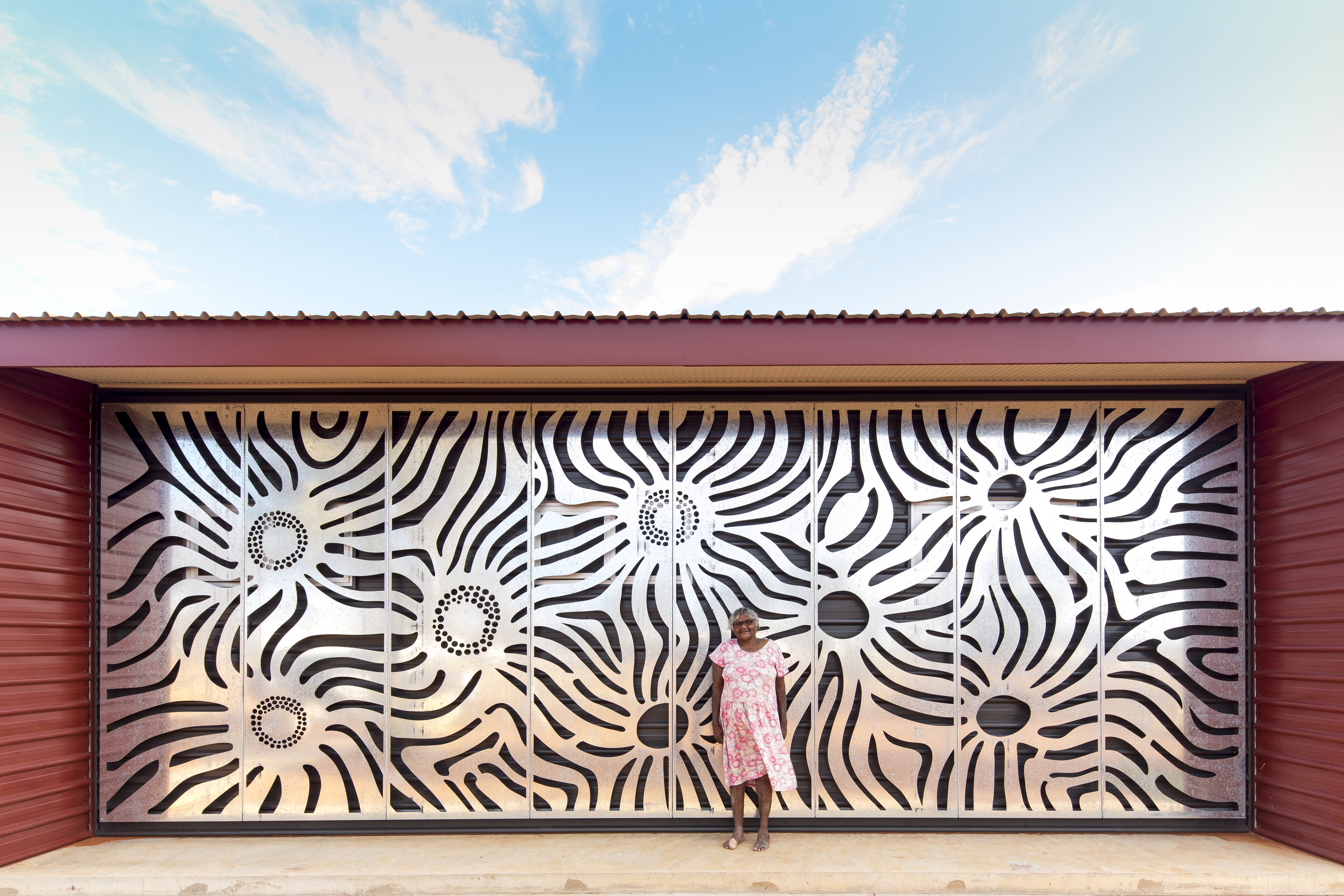 The Wanarn Clinic, located in the remote Gibson Desert, was designed by the Ngaanyatjarra Health Service to respect the land, people and culture of the community it serves. The architect lived on-site during the design process, gathering input through informal “yarning” sessions, which shaped features like local stone walls and art screens that blend the clinic into the desert landscape and celebrate Indigenous culture. The environmental design, including optimized building orientation, shade screens and enhanced insulation, ensures the clinic performs efficiently in the harsh desert climate while fostering a deep sense of community ownership and pride.
The Wanarn Clinic, located in the remote Gibson Desert, was designed by the Ngaanyatjarra Health Service to respect the land, people and culture of the community it serves. The architect lived on-site during the design process, gathering input through informal “yarning” sessions, which shaped features like local stone walls and art screens that blend the clinic into the desert landscape and celebrate Indigenous culture. The environmental design, including optimized building orientation, shade screens and enhanced insulation, ensures the clinic performs efficiently in the harsh desert climate while fostering a deep sense of community ownership and pride.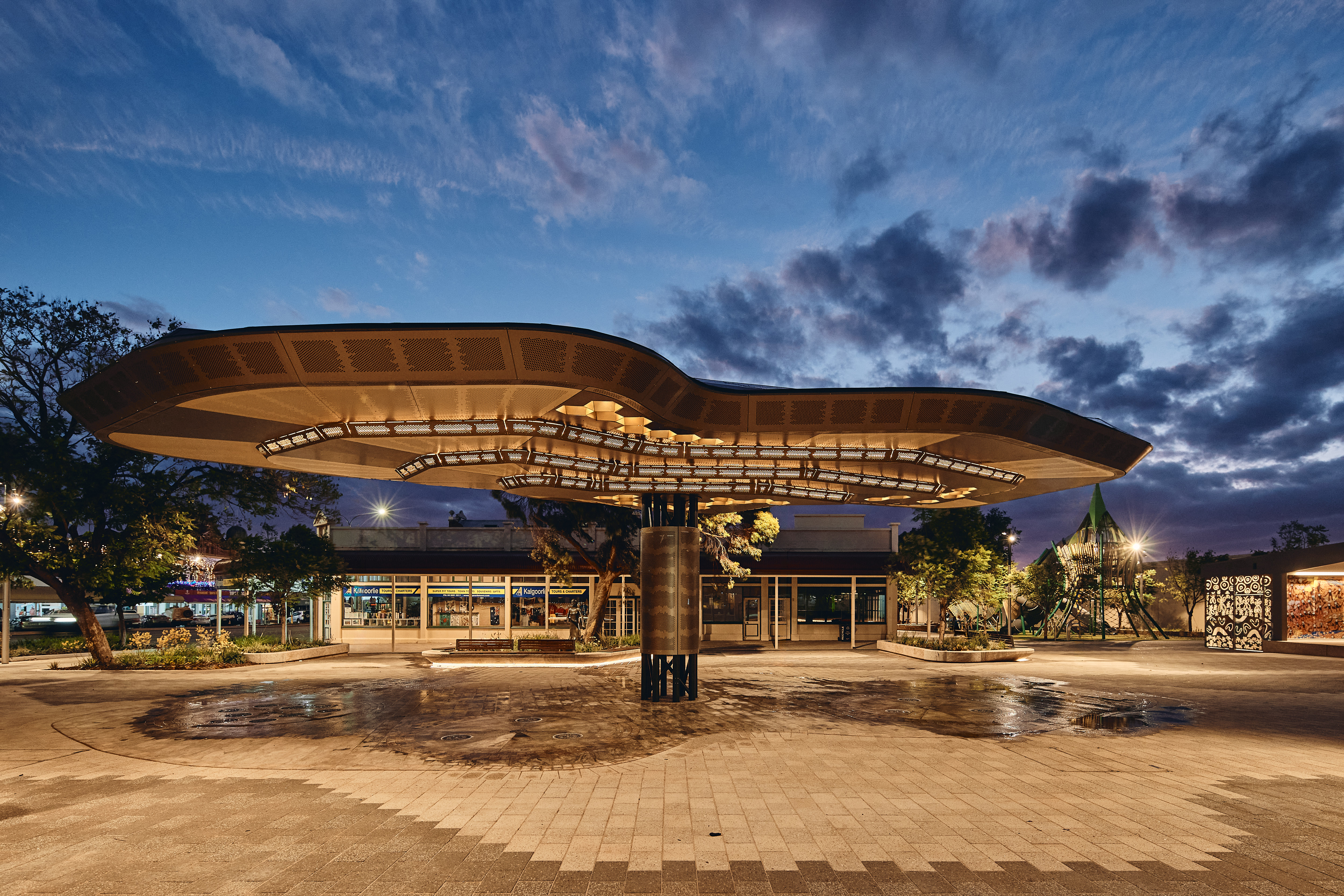
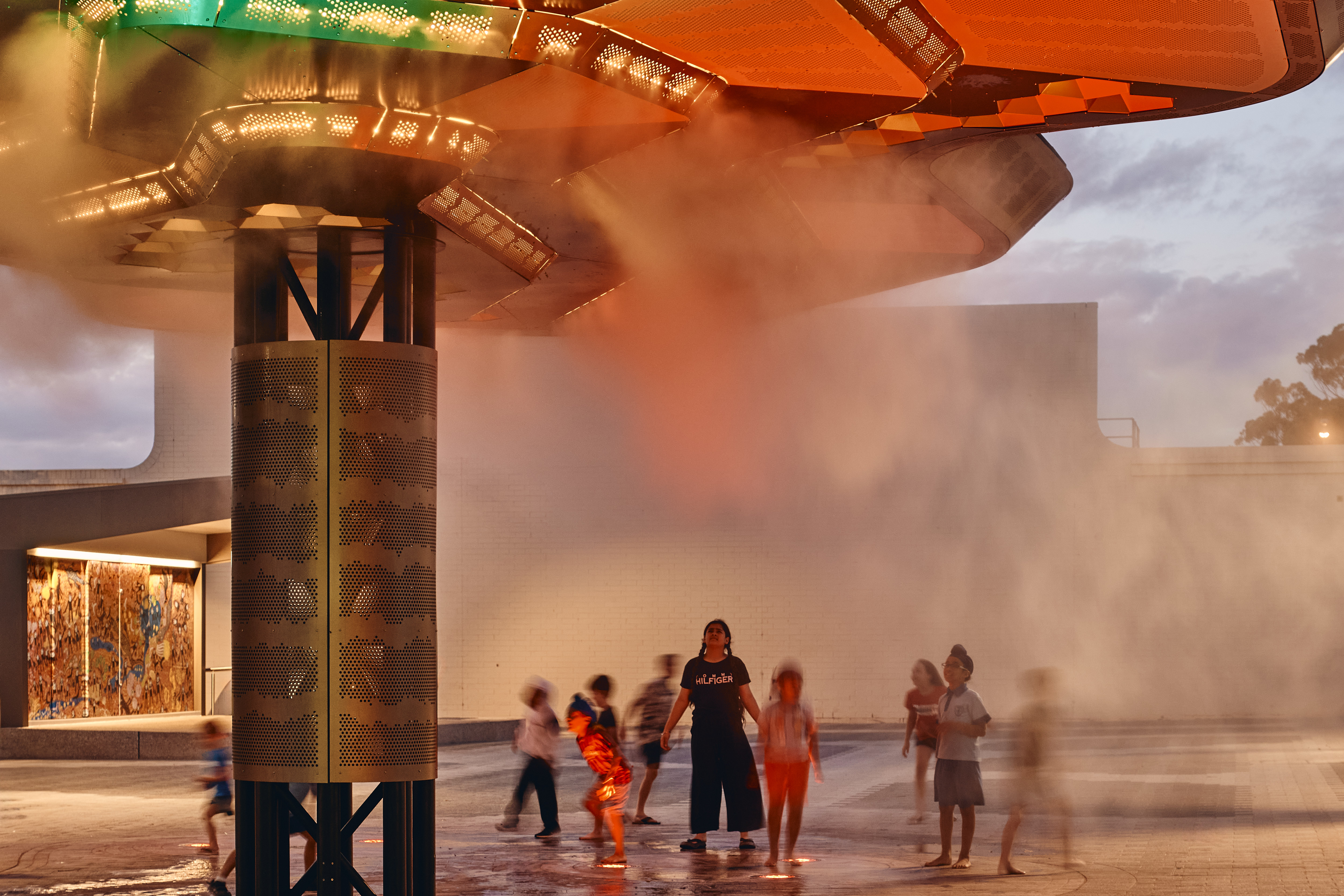 St Barbara Square in Kalgoorlie transforms a laneway into a vibrant public space, celebrating the city’s mining heritage and desert environment. The design integrates geological and cultural narratives, with ground plane banding reflecting greenstone and granite formations, while water features evoke gnammas and springs, offering cooling and play in the semi-arid climate. A striking canopy, inspired by mining processes, provides shade and shelter while incorporating misting, lighting, and sound for an engaging visitor experience. Thoughtful features like LED lighting and water recycling enhance sustainability, making the square a dynamic and welcoming community destination.
St Barbara Square in Kalgoorlie transforms a laneway into a vibrant public space, celebrating the city’s mining heritage and desert environment. The design integrates geological and cultural narratives, with ground plane banding reflecting greenstone and granite formations, while water features evoke gnammas and springs, offering cooling and play in the semi-arid climate. A striking canopy, inspired by mining processes, provides shade and shelter while incorporating misting, lighting, and sound for an engaging visitor experience. Thoughtful features like LED lighting and water recycling enhance sustainability, making the square a dynamic and welcoming community destination.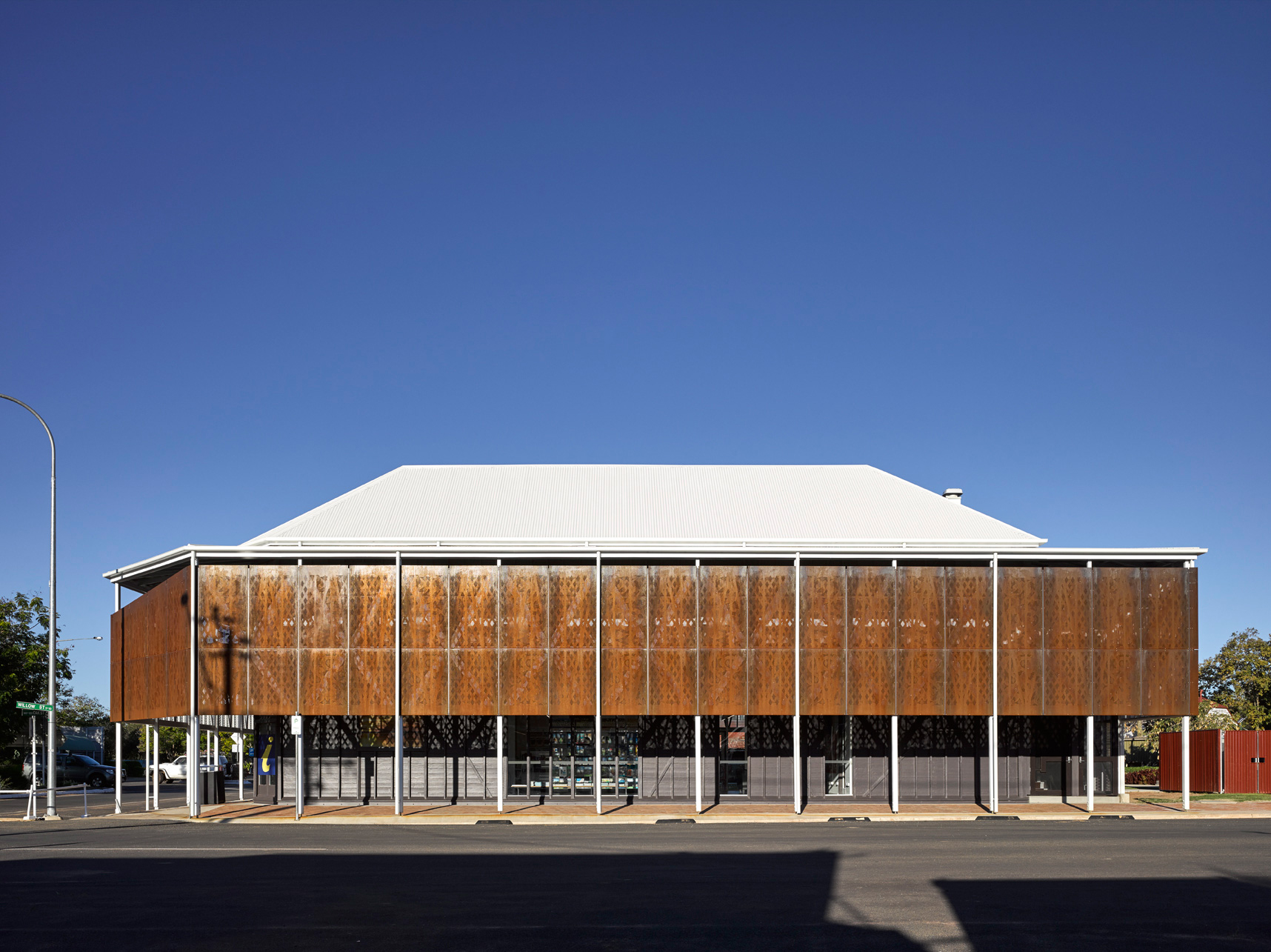
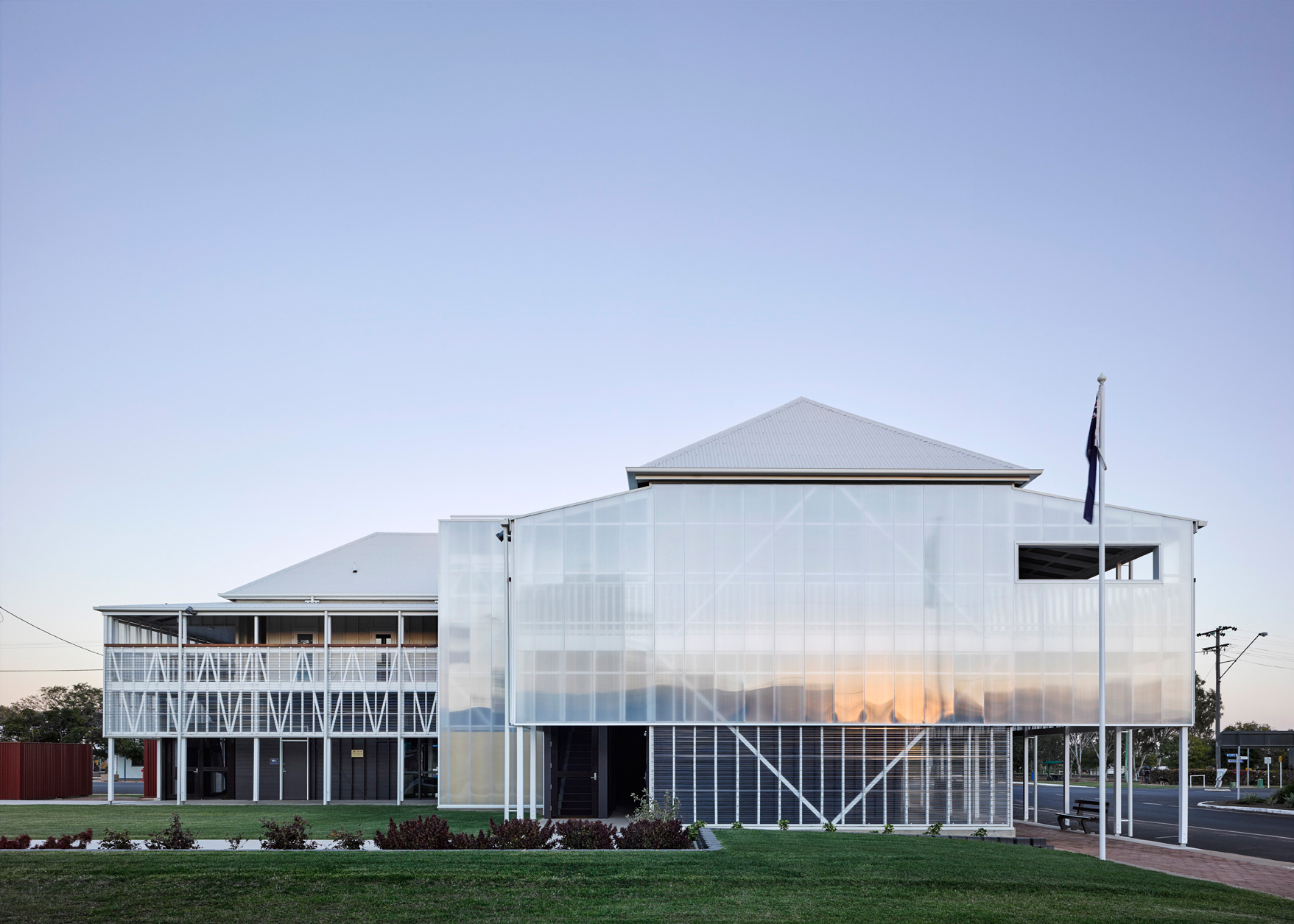 This project transforms a historic 1910 outback Queensland pub into the first stage of a cultural and tourism hub, blending contemporary design with the town’s heritage. The reimagined building features an information center, history room and art gallery shell while retaining its iconic single-skin construction. Designed for warm and arid conditions, it incorporates weathered steel screens in soil tones, layered verandahs and translucent cladding to provide protection and allow cross ventilation. These elements celebrate the pub’s original structure while creating new opportunities for cultural and economic growth.
This project transforms a historic 1910 outback Queensland pub into the first stage of a cultural and tourism hub, blending contemporary design with the town’s heritage. The reimagined building features an information center, history room and art gallery shell while retaining its iconic single-skin construction. Designed for warm and arid conditions, it incorporates weathered steel screens in soil tones, layered verandahs and translucent cladding to provide protection and allow cross ventilation. These elements celebrate the pub’s original structure while creating new opportunities for cultural and economic growth.