30 Best Architecture and Design Firms in Australia
These annual rankings were last updated on February 14, 2025. Want to see your firm on next year’s list? Continue reading for more on how you can improve your studio’s ranking.
What goes on Down Under? With such a large body of water separating this Oceanic country from the rest of the Western world, it is easy to forget Australia’s similarities to its North American counterparts. When it comes to the built environment, Australia’s architectural landscape is filled with trends and advancements quite similar to those explored in the West. Nevertheless, the country maintains a distinct architectural lexicon rooted in its particular climate, landscape, Indigenous heritage and colonial past.
The country’s Western influence can be attributed to the British colonial period, which is apparent today in the Victorian-style homes and Gothic churches found all over Australia. The nation also maintains a keen interest in heritage, with structures such as the famed Sydney Opera House, Australian Convict Sites and Royal Exhibition Building receiving UNESCO Heritage status. Beyond its British ties lies an incredible landscape well-suited for architectural exploration and indoor-outdoor living as well as a commitment to ecologically responsible design.
With so many architecture firms to choose from, it’s challenging for clients to identify the industry leaders that will be an ideal fit for their project needs. Fortunately, Architizer is able to provide guidance on the top design firms in Australia based on more than a decade of data and industry knowledge.
How are these architecture firms ranked?
The following ranking has been created according to key statistics that demonstrate each firm’s level of architectural excellence. The following metrics have been accumulated to establish each architecture firm’s ranking, in order of priority:
- The number of A+Awards won (2013 to 2025)
- The number of A+Awards finalists (2013 to 2025)
- The number of projects selected as “Project of the Day” (2009 to 2025)
- The number of projects selected as “Featured Project” (2009 to 2025)
- The number of projects uploaded to Architizer (2009 to 2025)
Each of these metrics is explained in more detail at the foot of this article. This ranking list will be updated annually, taking into account new achievements of Australia architecture firms throughout the year.
Without further ado, here are the 30 best architecture firms in Australia:
30. Biasol Studio

© Biasol Studio
Biasol is a multidisciplinary studio producing infinite designs across interior spaces, building typologies, products and branded environments.
Some of Biasol Studio’s most prominent projects include:
- Jury, Melbourne, Australia
- The Milton, Melbourne, Australia
- Kitty Burns, Melbourne, Australia
- No. 19, Ascot Vale, Australia
- Gwynne St Studio, Cremorne, Australia
The following statistics helped Biasol Studio achieve 30th place in the 30 Best Architecture Firms in Australia:
| Featured Projects | 6 |
| Total Projects | 23 |
29. Elenberg Fraser

© Elenberg Fraser
Elenberg Fraser is an integrated architecture, interior design and urban design practice operating across the Asia-Pacific region since 1998. With a track record in delivering projects that are both design and market-driven, our buildings prove that invention and good design lead to economic, social and environmental benefits.
Some of Elenberg Fraser’s most prominent projects include:
- Luna, St Kilda, Australia
- Huski Hotel, Falls Creek, Australia
- Elm, Australia
- Ikebana, Melbourne, Australia
- St Boulevard, Melbourne, Australia
The following statistics helped Elenberg Fraser achieve 29th place in the 30 Best Architecture Firms in Australia:
| A+Awards Finalist | 1 |
| Featured Projects | 5 |
| Total Projects | 49 |
28. Candalepas Associates

© Candalepas Associates
Candalepas Associates is a rare company having produced a unique array of projects with diversity in scale and typology. Projects from religious buildings to public parks, individual houses to large multi-residential developments have been produced by the firm.
In twenty years’ practice the firm has been the recipient of over 30 awards in architecture and almost every project the firm has completed has been published or awarded State or National Architecture Prizes including the Sulman Medal (twice), The Frederick Romberg and Seidler National Awards in Architecture, the Aaron Bolot Award numerous times and the Premier’s Award.
The success of the firm is closely related to the direct engagement undertaken by Director, Angelo Candalepas in every stage of the procurement of the work.
Some of Candalepas Associates’ most prominent projects include:
- Punchbowl Mosque, Punchbowl, Australia
- 29-35 Prince Street, Cronulla, Australia
- Francis Street, Bondi, Australia
- All Saints Gymnasium, Sydney, Australia
- Marrickville Apartments, Marrickville, Australia
The following statistics helped Candalepas Associates achieve 28th place in the 30 Best Architecture Firms in Australia:
| A+Awards Finalist | 1 |
| Featured Projects | 6 |
| Total Projects | 10 |
27. Jackson Clements Burrows

© Jeremy Weihrauch
JCB is an award-winning architecture, interior design and urban design practice established in 1998 by Tim Jackson, Jon Clements and Graham Burrows. Our team of over 70 design professionals is united by a shared commitment to the delivery of innovative design solutions.
JCB is driven by core design principles that allow us to explore each new project afresh and an approach that is site sensitive, engaged with local climatic conditions and adaptive to contextual opportunities. Our methodology is iterative and develops through our engagement processes which embrace close collaboration with the client, stakeholders and the community, along with a deep understanding of the site and history. We collaborate across sectors and disciplines, understanding that learning lessons can come from everywhere.
Some of Jackson Clements Burrows’ most prominent projects include:
- Upper House, Carlton, Australia
- South Melbourne Life Saving Club, Albert Park, Australia
- Moonlight Cabin, VIC, Australia
- Henley Street, Barwon Heads, Barwon Heads, Australia
- Harold Street Residence, Middle Park, Australia
The following statistics helped Jackson Clements Burrows achieve 27th place in the 30 Best Architecture Firms in Australia:
| A+Awards Winner | 1 |
| A+Awards Finalist | 1 |
| Featured Projects | 4 |
| Total Projects | 8 |
26. Silvester Fuller

© Shannon McGrath
Silvester Fuller is an award winning architecture and interior design studio based in Sydney Australia. Behind our design process is a commitment to discover the hidden potential within each project. We approach each project as a unique challenge, yet all are focused on creating environmentally, socially and economically sustainable spaces for living.
Our work spans a broad range of project types including public, residential, commercial, hospitality and education. Our projects share a rationality of thought, often with surprising outcomes. To identify unique project concepts our team of talented architects and designers draws on expertise and perspective from a diverse range of disciplines and cultural influences.
Some of Silvester Fuller’s most prominent projects include:
- Froebel Carlton , Melbourne, Australia
- 18 Loftus Street, Sydney, Australia
- Table Cape Resort, TAS, Australia
- Froebel Play Pods, Sydney, Australia
- Dapto Anglican Church Auditorium, NSW, Australia
The following statistics helped Silvester Fuller achieve 26th place in the 30 Best Architecture Firms in Australia:
| A+Awards Winner | 1 |
| A+Awards Finalist | 2 |
| Featured Projects | 4 |
| Total Projects | 10 |
25. WALA

© WALA
WALA is an emerging architectural studio based in Melbourne. We provide architectural, interior and design services across a diverse range of projects. The studio is composed of passionate designers and individuals who all share a keen focus on intuitive and sustainable design.
Our residential projects form the true backbone of the studio. We take pride in working intimately and collaboratively with homeowners, with particular emphasis placed on ensuring that each new home complements their lifestyle and sense of individuality. We believe that thoughtful and purposeful design solutions can often create the most elegant results.
Some of WALA’s most prominent projects include:
- Downside Up House, Albert Park, Australia
- The Little Man Cafe, Seddon, Australia
- Henry House, East Melbourne, Australia
- Coburg Freeboard House, Coburg, Australia
- Open Shut House, Kooyong, Australia
The following statistics helped WALA achieve 25th place in the 30 Best Architecture Firms in Australia:
| A+Awards Finalist | 1 |
| Featured Projects | 5 |
| Total Projects | 6 |
24. Carter Williamson Peake Architects

© Neuman Studio
Architecture is the construction of ideas represented as sequences of space illuminated by natural light. These ideas form the spaces we live in, move through, and feel better for having been in. Good architecture should allow us to feel safe and secure, confident and expressive, quiet and reflective. Good architecture should make our lives better. This is what we do at carterwilliamson and is what you can see in the images on our website.We are often asked what is our area of specialization. We specialize in design. We specialize in thinking about your needs and your building. We specialize in making good architecture.
Some of Carter Williamson Peake Architects’ most prominent projects include:
- Dining Hall, The Rocks
- Balmain House, Australia
- Green House, Rozelle, Australia
- Upside-Down-Back-To-Front-House, Rozelle, Australia
- Balmain Sandstone Cottage, Sydney, Australia
The following statistics helped Carter Williamson Peake Architects achieve 24th place in the 30 Best Architecture Firms in Australia:
| A+Awards Finalist | 1 |
| Featured Projects | 6 |
| Total Projects | 9 |
23. John Wardle Architects

© John Wardle Architects
Our practice has evolved from a smaller studio into a larger collaborative environment where every project has a range of creative, technical and strategic contributions from a diversity of architects and interior designers within JWA. Beyond the office, our engagement with others is similarly inclusive, always curious to understand another’s point of view.
Many projects by JWA have been highly awarded. This includes twice being recognized with the prestigious Sir Zelman Cowen Award for best public building in Australia in 2002 and 2006 by the Australian Institute of Architects. JWA has also won the Harold Desbrowe-Annear Award for best residential project on three occasions and has twice been the recipient of the Victorian Architecture Medal.
Some of John Wardle Architects’ most prominent projects include:
- Melbourne School of Design, University of Melbourne, Melbourne, Australia
- Learning and Teaching Building, Monash University, Clayton, Australia
- Jeffrey Smart Building, University of South Australia, Adelaide, Australia
- Fairhaven Beach House, Fairhaven, Australia
- Tanderrum Pedestrian Bridge, Melbourne, Australia
The following statistics helped John Wardle Architects achieve 23rd place in the 30 Best Architecture Firms in Australia:
| A+Awards Winner | 1 |
| A+Awards Finalist | 1 |
| Featured Projects | 6 |
| Total Projects | 10 |
22. Christopher Polly Architect

© Brett Boardman Photography
Christopher Polly Architect is an award-winning full-service architecture practice based in Sydney Australia. It engages with clients who share in the reward of accomplishing bold visions to enrich their daily lives, who prioritize quality over quantity and who place value in achieving inventive and well-crafted spaces that are meticulously detailed and finished.
The practice distils a holistic detail design approach in the delivery of highly creative and pragmatic architectural solutions on site that resonate conceptual rigour and a command of materials and systems.
Some of Christopher Polly Architect’s most prominent projects include:
- Cosgriff House, Sydney, Australia
- Unfurled House, Sydney, Australia
- Darling Point Penthouse, Darling Point, Australia
- Elliott Ripper House, Sydney, Australia
- Haines House, Sydney, Australia
The following statistics helped Christopher Polly Architect achieve 22nd place in the 30 Best Architecture Firms in Australia:
| A+Awards Finalist | 2 |
| Featured Projects | 7 |
| Total Projects | 15 |
21. Steffen Welsch Architects

© Steffen Welsch Architects
Our experience shows that sustainable design solutions only work when they provide comfort and are sensible. We are proud that our buildings achieve high energy ratings and have been showcased as positive examples of sustainable projects. In our work we find a balance between cost efficient, environmentally sustainable designs and implementing innovative systems and products.
Some of Steffen Welsch Architects’ most prominent projects include:
- Life Cycle, Coburg, Australia
- This House Never Ends, Melbourne, Australia
- Marysville House, Marysville, Australia
- Innercity Downsize House, Fitzroy North, Australia
- Parkville, Melbourne, Australia
The following statistics helped Steffen Welsch Architects achieve 21st place in the 30 Best Architecture Firms in Australia:
| A+Awards Winner | 1 |
| A+Awards Finalist | 1 |
| Featured Projects | 5 |
| Total Projects | 16 |
20. Kerstin Thompson Architects

© Kerstin Thompson Architects
Kerstin Thompson Architects (KTA) was established in 1994. The work of the practice encompasses architecture, interiors, landscape and urban design. The practice focus is on architecture as a civic endeavor; buildings that forge connections with their surroundings and the people who inhabit them.
Some of Kerstin Thompson Architects’ most prominent projects include:
- Bundanon Art Museum + Bridge, Illaroo, Australia
- Seaberg, Melbourne, Australia
- Sacred Heart Abbotsford Convent, Abbotsford, Australia
- Queen & Collins, Melbourne, Australia
- Jock Comini Reserve Amenities, Ravenswood, Australia
The following statistics helped Kerstin Thompson Architects achieve 20th place in the 30 Best Architecture Firms in Australia:
| A+Awards Winner | 2 |
| A+Awards Finalist | 1 |
| Featured Projects | 4 |
| Total Projects | 5 |
19. B.E Architecture

© B.E Architecture
B.E Architecture was founded in 1997 by Jonathon Boucher and Broderick Ely. The firm reflects their personal notions of team collaboration and design, which considers the environment. The result is a practice, which provides full architectural design, master planning, interior design and one off furniture pieces, the end result for clients being a complete, all encompassing package. The B.E Architecture team is young, dynamic, and multicultural, with a range of personal interest and specialties.
Some of B.E Architecture’s most prominent projects include:
- Ross Street, South Melbourne, Australia
- 23 Fawkner Street, South Yarra, Australia
- Blake Street, Shoreham, Australia
- 57 Tivoli Road, South Yarra, Australia
- Walsh Street, South Yarra, Australia
The following statistics helped B.E Architecture achieve 19th place in the 30 Best Architecture Firms in Australia:
| Featured Projects | 7 |
| Total Projects | 22 |
18. Albert Mo Architects

© Albert Mo Architects
AMoA focus in designing residential houses. We are renowned for creating exceptional residential homes, always centered around the user experience. An avid believer that a home is a haven that caters to the individual and their wellbeing, we strive to reflect this in our practice.
We wanted to translate the idea of a home into our designs and create spaces that are not just functional but nurturing and supportive of the activities within them.
Some of Albert Mo Architects’ most prominent projects include:
- Fitzroy Loft, Fitzroy, Australia
- Stockroom Cottage, Fitzroy, Australia
- Moving House, Kew, Australia
- Elm & Willow House, South Yarra, Australia
- E589
The following statistics helped Albert Mo Architects achieve 18th place in the 30 Best Architecture Firms in Australia:
| A+Awards Finalist | 2 |
| Featured Projects | 7 |
| Total Projects | 9 |
17. Tzannes

© Tzannes
Tzannes is an Australian studio for architecture, urban and integrated design based in Sydney. The practice’s creative thinking and innovative, sustainable and enduring architecture has established our reputation as a leader in the field.
Our design is about specific responses to every client and every project, not about preconceived ideas, style or approach. We consider each brief an opportunity to apply architectural skill, creativity and innovation to solve our client’s design problems, but also to delight and to inspire.
Tzannes’ distinction is our ability to work across all scales and project types. The breadth of our skills and experience, the profile of our talent and technology enable us to service significant projects with the efficiency and confidence of a large practice.
Some of Tzannes’ most prominent projects include:
- Darling Square North, Haymarket, Australia
- Opera Residences, Sydney, Australia
- Judith Neilson Institute for Journalism and Ideas, Sydney, Australia
- The Republic Hotel and Rooftop Bar, Sydney, Australia
- Dangrove, Sydney, Australia
The following statistics helped Tzannes achieve 17th place in the 30 Best Architecture Firms in Australia:
| A+Awards Finalist | 6 |
| Featured Projects | 4 |
| Total Projects | 9 |
16. BKK Architects

© John Gollings Photography
The studio merges large-scale practice capabilities and experience with the adaptability and client focus of a smaller practice.
Some of BKK Architects’ most prominent projects include:
- Cirqua Apartments, Melbourne, Australia
- Geelong Ring Road Rest Areas, VIC, Australia
- Beached House, VIC, Australia
- Holiday House, VIC, Australia
- Doll’s House, Northcote, Australia
The following statistics helped BKK Architects achieve 16th place in the 30 Best Architecture Firms in Australia:
| A+Awards Winner | 2 |
| Featured Projects | 5 |
| Total Projects | 9 |
15. Carr Design Group

© Carr Design Group
Carr Design Group, headed by the much awarded Sue Carr, is one of Australia’s most influential multidisciplinary design firms. For over 40 years, Carr has exceeded expectations. Our architects led by Chris McCue and interior designers directed by Dan Cox maintain a position as leaders of design practice and thinking. A host of successful outcomes and long-standing client relationships are testament to our team’s consistency and commitment.
Carr has three core specializations to address design for work, home and leisure; each discipline benefits from the knowledge, research and testing of the other. Our clients expect more than design: extraordinary homes that elevate quality of life, hospitality spaces that redefine amenity and attract guests, workspaces that advance business and are as practical as they are inspiring, superior financial returns on investment.
Spaces that stand the test of time.
Some of Carr Design Group’s most prominent projects include:
- Courtyard House Melbourne
- Royal South Yarra Lawn Tennis Club, South Yarra, Australia
- South Yarra Residence
- Willow Creek Vineyard’s Cellar Door and Bistro, VIC, Australia
- Australia Post Sydney, Sydney, Australia
The following statistics helped Carr Design Group achieve 15th place in the 30 Best Architecture Firms in Australia:
| Featured Projects | 10 |
| Total Projects | 17 |
14. Shaun Lockyer Architects

© Shaun Lockyer Architects
Shaun Lockyer Architects (SLa) was formed in 2010 to focus on modernist architecture that connects people and place. Inherent within each project is a desire to craft memorable, sustainable and efficient design solutions that add value to the inhabitants’ lives. SLa engages in varying types of projects including residential, institutional, commercial and interior design. Working with private and public clients who value a collaborative and transparent design process, each SLa commission employs a versatility and passion that transcends scale and budget. The firm is led by Shaun Lockyer, AIA, who presents over 15 years of international design experience, including nine years as Director and Partner at Arkhefield in Brisbane, QLD.
Some of Shaun Lockyer Architects’ most prominent projects include:
- Browne Street House, Australia
- Mooloomba Road, Brisbane, Australia
- Mountford Road
- Adsett Street House, Taringa, Australia
- Lockyer House, Bardon, Australia
The following statistics helped Shaun Lockyer Architects achieve 14th place in the 30 Best Architecture Firms in Australia:
| Featured Projects | 9 |
| Total Projects | 42 |
13. CHROFI

© CHROFI
CHROFI was founded in 2000 as Choi Ropiha following the win in the international competition for the re-design of the TKTS booth in Times Square, New York.
The project is widely acclaimed for the way in which the design provided public and private benefits while simultaneously strengthening the essential character of Times Square, and it has been this ability to find solutions that work at multiple levels that now characterizes the way in which the practice of CHROFI approaches their projects.
The practice sees design as a tool to extract both commercial and qualitative value; public and private benefits; function and form; experience and meaning. We are highly bespoke in our approach and expand from the specific requirements of each project and client’s desires.
Some of CHROFI’s most prominent projects include:
- Lune de Sang Sheds, Byron Bay, Australia
- Ian Potter National Conservatory
- Lune de Sang Pavilion, Byron Bay, Australia
- Courtyard House, Mungo Brush, Australia
- Green Square Gunyama Park & Aquatic Centre
The following statistics helped CHROFI achieve 13th place in the 30 Best Architecture Firms in Australia:
| A+Awards Winner | 2 |
| A+Awards Finalist | 4 |
| Featured Projects | 6 |
| Total Projects | 23 |
12. Hassell

© Peter Bennetts
Hassell is a leading international design practice with studios in Asia, Australia, the United States, and the United Kingdom. Our purpose is to design the world’s best places – places people love. We do this by combining strategic insight with creative design to unlock the social, cultural and economic value of places. We collaborate with the best minds in research, industry and design worldwide and we’re committed to making a positive impact on communities and our environment.
Some of Hassell’s most prominent projects include:
- Ice cubes, Xinxiang, China
- Re-Emerge Pavilion, London, United Kingdom
- New Museum for Western Australia, Perth, Australia
- PTTEP Headquarters, Thanon Vibhavadi Rangsit, Bangkok, Thailand
- Sky Central, Osterley, Greater London, England, United Kingdom
The following statistics helped Hassell achieve 12th place in the 30 Best Architecture Firms in Australia:
| A+Awards Winner | 4 |
| Featured Projects | 7 |
| Total Projects | 25 |
11. BOURNE + BLUE ARCHITECTURE

© BOURNE + BLUE ARCHITECTURE
Bourne Blue Architecture was established full time in Newcastle in July 1996. The practice is design based, and small, so that all projects have substantial director involvement, and a project architect who takes the project from beginning to end. The practice has completed work from Canberra to Port Macquarie, including Sydney, Newcastle, Pokolbin, Wollombi and Pacific Palms. Our work has been published locally, nationally and internationally. The office is 100% solar powered with a rooftop 2kW photovoltaic array. Excess power is generated daily and is sold back to the grid. 6000L of water storage tanks collect rainwater for toilet flushing and garden use.
Some of BOURNE + BLUE ARCHITECTURE’s most prominent projects include:
- Redhead Alterations, Newcastle, Australia
- Diamond Beach Residence, Diamond Beach, Australia
- Cameron Centre – HVGS, Ashtonfield, Australia
- Elizabeth Beach Residence, Forster, Australia
- North Coast House, Sydney, Australia
The following statistics helped BOURNE + BLUE ARCHITECTURE achieve 11th place in the 30 Best Architecture Firms in Australia:
| Featured Projects | 12 |
| Total Projects | 28 |
10. Splinter Society Architecture

© Splinter Society Architecture
Led by Asha Nicholas and Chris Stanley, Splinter Society is a Melbourne-based architecture and interior design studio committed to crafting custom human environments distinguished by diverse experiences. With an emphasis on design process, we work to create distinctly tactile projects, drawing on layered influences. Every project is grounded in solid principles of functionality and environmental sustainability. As an office, we enjoy exploring new ideas as a collaborative process with clients, consultants and craftspeople.
We work closely with our clients to extract key elements for personal enjoyment in residential projects and fundamental brand ideas adding value to spaces for commercial businesses. Our projects include residential, multi -residential, hospitality, workplace design, health and education.
Some of Splinter Society Architecture’s most prominent projects include:
- Hawthorn Gable House, Melbourne, Australia
- House in a Warehouse, Hawthorn East, Australia
- Project281 Cafe, Brunswick, Australia
- Elwood House, Melbourne, Australia
- The Auburn Apartments, Melbourne, Australia
The following statistics helped Splinter Society Architecture achieve 10th place in the 30 Best Architecture Firms in Australia:
| Featured Projects | 13 |
| Total Projects | 20 |
9. Wood Marsh

© Wood Marsh
Roger Wood and Randal Marsh have been in private practice since 1983, and their early philosophical and aesthetic ideals have been sustained to inform their architecture throughout the ensuing decades. Contextual issues of locality and region underpin their diverse body of work, which spans residential, commercial and urban architecture.
The practice is renowned for its clarity of vision and its versatility, with art galleries, wineries and private homes as deftly executed as the extensive urban infrastructure the firm has created in and around Melbourne, where it is based.
In each project, Wood Marsh’s founding principles are evident: the sculptural quality of the external forms, the play of solidity and transparency, and the materiality of the limited palettes.
Some of Wood Marsh’s most prominent projects include:
- Piccolo House, Melbourne, Australia
- RACV Cape Schanck , Cape Schanck, Australia
- Alumuna Residences , Melbourne, Australia
- Towers Road House, Melbourne, Australia
- Merricks House, Merricks, Australia
The following statistics helped Wood Marsh achieve 9th place in the 30 Best Architecture Firms in Australia:
| Featured Projects | 13 |
| Total Projects | 16 |
8. CplusC Architects + Builders

© CplusC Architects + Builders
CplusC are Architects and Builders. We are a Sydney-based practice that offers a unique architectural proposition and specialized service – we are architects who design and build our clients projects.
We believe in great architectural ideas, efficient construction systems, holistic sustainable project development and exceptional value for service. Whether you are seeking a full service from concept to completion, architectural services to get your project through council, contract administration services of another builder or simply some professional advice on a property you are thinking of buying, you will benefit from the unique expertise of architects who are also builders. Our ambitions extend beyond the design of buildings and ongoing development of architectural theories.
Some of CplusC Architects + Builders’ most prominent projects include:
- Totoro House, Russell Lea, Australia
- Tennyson Point Residence, North Sydney, Australia
- Welcome To The Jungle House, Darlington, Australia
- ZZ Top House, Sydney, Australia
- Cape Fear House, Kensington, Australia
The following statistics helped CplusC Architects + Builders achieve 8th place in the 30 Best Architecture Firms in Australia:
| A+Awards Finalist | 2 |
| Featured Projects | 12 |
| Total Projects | 20 |
7. McBride Charles Ryan

© McBride Charles Ryan
At MCR, we have one passion — providing exceptional design for our clients. Our commitment to provide our clients with innovative solutions, technical excellence and personal and professional integrity has generated a steady growth in the reputation of our company over the last 16 years. MCR has successfully managed projects with budgets of up to $20M, combining complex architectural form with the finest construction technique and the most demanding programs. We have experience in many areas, having undertaken and realized work in all sectors, and this has been recognized by a variety of awards.
Some of McBride Charles Ryan’s most prominent projects include:
- PEGS Gymnasium, Keilor East, Australia
- The Yardmaster’s Building
- Dallas Brooks Community Primary School, Dallas, Australia
- The Infinity Centre, Keilor East, Australia
- Penleigh and Essendom Grammar School, Australia
The following statistics helped McBride Charles Ryan achieve 7th place in the 30 Best Architecture Firms in Australia:
| A+Awards Winner | 2 |
| A+Awards Finalist | 3 |
| Featured Projects | 10 |
| Total Projects | 14 |
6. Woods Bagot

© Woods Bagot
Woods Bagot Global Studio continually expands and challenges the expectations of multi-disciplinary architectural practice in a shifting, fast-moving digital era. Its portfolio is worldwide in scope, diverse in scale and discipline, and encompasses some of the highest-profile projects currently underway in North America, Europe, Asia, Australia and the Middle East.
The firm’s work is defined by its clarity of narrative and by the extensive use of state-of-the-art analytics as a platform for design. Its 16 studios, located in major cities around the globe, consistently inspire the firm’s work with a rigorous vocabulary that references urban and regional context, ecological and social sustainability, and innovation.
Some of Woods Bagot’s most prominent projects include:
- Short Lane, Sydney, Australia
- Central Park North, New York City, New York
- BRC Century Business Plaza Regeneration, Chengdu, China
- SUONE Gemdale Plaza, Suzhou, China
- Heritage Lanes, Brisbane, Australia
The following statistics helped Woods Bagot achieve 6th place in the 30 Best Architecture Firms in Australia:
| A+Awards Finalist | 7 |
| Featured Projects | 14 |
| Total Projects | 43 |
5. Austin Maynard Architects

© Austin Maynard Architects
Austin Maynard Architects create resilient, highly sustainable, beautiful, robust and long lasting architecture. Architecture designed to meet the challenges of the climate crisis. Launched in 2002, now with projects all over Australia, and offices in both Melbourne and Hobart, Austin Maynard Architects have the skill, resources and tenacity to undertake a wide variety of complex projects.
Happiness, fun, friends, family, ethics, sustainability and reward for effort, these are the pillars of Austin Maynard Architects. Widely renowned for their boundless creative energy Austin Maynard Architects’ designs are at once well conceived, playful and edgy. Austin Maynard Architects have gained international recognition and are recipients of the prestigious Canberra Medallion.
Some of Austin Maynard Architects’ most prominent projects include:
- St Andrews Beach House, VIC, Australia
- Nebula Portable Arts Space, Melbourne, Australia
- Moor Street, Fitzroy, Australia
- RaeRae House, Melbourne, Australia
- ParkLife, Melbourne, Australia
The following statistics helped Austin Maynard Architects achieve 5th place in the 30 Best Architecture Firms in Australia:
| A+Awards Winner | 2 |
| A+Awards Finalist | 6 |
| Featured Projects | 10 |
| Total Projects | 27 |
4. KOICHI TAKADA ARCHITECTS

© KOICHI TAKADA ARCHITECTS
Koichi Takada Architects is a design group that creates organically inspired places so the world can reconnect with a more natural, intuitive and conscious future. Founded in 2008, Koichi Takada Architects is based in Sydney with offices in Doha and Tokyo. The firm is currently working across residential, hotels, restaurants, commercial and cultural projects in Australia and across the Middle East, Asia, North America and South America.
Principal Koichi Takada is based in Sydney, after living in cities of high urbanisation including Tokyo, New York and London. His experience in those metropolises, where he studied at the School of Architecture at City University of New York and the Architectural Association in London, led him to pledge to create a greener future through design.
How should we live today? It is a complicated question, but our answer is simple.
Some of KOICHI TAKADA ARCHITECTS’ most prominent projects include:
- Arc, 161, Clarence Street, Sydney, Australia
- Norfolk, Burleigh Heads, Burleigh Heads, Australia
- Upper House, South Brisbane, Australia
- National Museum of Qatar Gift Shops, Qatar
- East Village Urban Marketplace, Sydney, Australia
The following statistics helped KOICHI TAKADA ARCHITECTS achieve 4th place in the 30 Best Architecture Firms in Australia:
| A+Awards Winner | 9 |
| A+Awards Finalist | 2 |
| Featured Projects | 9 |
| Total Projects | 11 |
3. Iredale Pedersen Hook Architects

© Iredale Pedersen Hook Architects
iredale pedersen hook is a progressive architecture practice with studios in Perth and Melbourne and a rapidly expanding diverse body of work throughout Australia. From the wine region of Victoria’s Yarra Valley, to the desert of the North Kimberly region, through suburban Perth and the rural edge of Melbourne to remote Christmas Island, the projects are as individual and eclectic as the landscape they occupy. Each piece of architecture seeks to embody a unique design response of innovation and delight. The works can be gathered in relation to their geographical location demonstrating an embrace of their context and closer examination reveals a collection of thematic concerns that evolve and develop.
Some of Iredale Pedersen Hook Architects’ most prominent projects include:
- Pingelly Recreation and Cultural Centre, Pingelly, Australia
- Walumba Elders Centre, Warmun, Australia
- Fitzroy Crossing Renal Hostel, Fitzroy Crossing, Australia
- West Kimberley Regional Prison, Derby, Australia
- Highgate Primary School New Teaching Spaces, Perth, Australia
The following statistics helped Iredale Pedersen Hook Architects achieve 3rd place in the 30 Best Architecture Firms in Australia:
| A+Awards Winner | 2 |
| A+Awards Finalist | 9 |
| Featured Projects | 13 |
| Total Projects | 23 |
2. ASPECT Studios

© ASPECT Studios
ASPECT Studios is an international design practice, built from a global team of landscape architects, urban designers, architects, wayfinding specialists, strategists and graphic designers. We approach each project by examining the social, cultural, economic, historical and ecological context that underpins it. Our people are dexterous, creative, technically adept and serious about designing places that benefit people and the natural world. This focus has seen us create some of the most memorable public realm and natural spaces in Australia and abroad.
We are defined by an energized and creative approach, tempered by over 25 years’ experience in delivering and curating significant projects. Over that time, we have established studios in Adelaide, Brisbane, Dubai, Guangzhou, Ho Chi Minh City, London, Melbourne, Perth, Sydney and Shanghai.
Some of ASPECT Studios’ most prominent projects include:
- The Chamber Church, Qingdao, China
- Hongkong Land’s Yorkville – The Ring, Chongqing, China
- Sydney Fish Market, Sydney, Australia
- Huamu Lot 10, Shanghai, China
- One City Development, Hubei, China
The following statistics helped ASPECT Studios achieve 2nd place in the 30 Best Architecture Firms in Australia:
| A+Awards Winner | 8 |
| A+Awards Finalist | 5 |
| Featured Projects | 15 |
| Total Projects | 39 |
1. Cumulus Studio

© Cumulus Studio
Established in 2011, we are an Australian architecture and interior design studio with offices in Hobart, Launceston, Melbourne, Adelaide and Sydney. With a team of 40+ dedicated architects, designers and operations team, our studio works as a single entity, using our collective resources to form, critique and test new ideas, to understand the design’s context and explore overlooked perspectives that result in the construction of respectful and inclusive spaces.
Our designs are based on collaboration and conversations, both within the practice and outside of it. We believe that good ideas can come from anywhere — our clients, community and from any member of our team. By being open to discussions and different perspectives, our team, clients and stakeholders can express themselves and explore a design’s possibilities from the very start.
Some of Cumulus Studio’s most prominent projects include:
- Cradle Mountain Visitor Centre, TAS, Australia
- Dove Lake Viewing Shelter, Cradle Mountain, Australia
- Devil’s Corner, Apslawn, Australia
- Callington Mill Distillery, Oatlands, Australia
- Stoney Rise Cellar Door, Gravelly Beach, Australia
- Featured image: Riverstone, Launceston, Australia
The following statistics helped Cumulus Studio achieve 1st place in the 30 Best Architecture Firms in Australia:
| A+Awards Winner | 6 |
| A+Awards Finalist | 6 |
| Featured Projects | 17 |
| Total Projects | 27 |
Why Should I Trust Architizer’s Ranking?
With more than 30,000 architecture firms and over 130,000 projects within its database, Architizer is proud to host the world’s largest online community of architects and building product manufacturers. Its celebrated A+Awards program is also the largest celebration of architecture and building products, with more than 400 jurors and hundreds of thousands of public votes helping to recognize the world’s best architecture each year.
Architizer also powers firm directories for a number of AIA (American Institute of Architects) Chapters nationwide, including the official directory of architecture firms for AIA New York.

An example of a project page on Architizer with Project Award Badges highlighted
A Guide to Project Awards
The blue “+” badge denotes that a project has won a prestigious A+Award as described above. Hovering over the badge reveals details of the award, including award category, year, and whether the project won the jury or popular choice award.
The orange Project of the Day and yellow Featured Project badges are awarded by Architizer’s Editorial team, and are selected based on a number of factors. The following factors increase a project’s likelihood of being featured or awarded Project of the Day status:
- Project completed within the last 3 years
- A well written, concise project description of at least 3 paragraphs
- Architectural design with a high level of both functional and aesthetic value
- High quality, in focus photographs
- At least 8 photographs of both the interior and exterior of the building
- Inclusion of architectural drawings and renderings
- Inclusion of construction photographs
There are 7 Projects of the Day each week and a further 31 Featured Projects. Each Project of the Day is published on Facebook, Twitter and Instagram Stories, while each Featured Project is published on Facebook. Each Project of the Day also features in Architizer’s Weekly Projects Newsletter and shared with 170,000 subscribers.
We’re constantly look for the world’s best architects to join our community. If you would like to understand more about this ranking list and learn how your firm can achieve a presence on it, please don’t hesitate to reach out to us at editorial@architizer.com.
The post 30 Best Architecture and Design Firms in Australia appeared first on Journal.

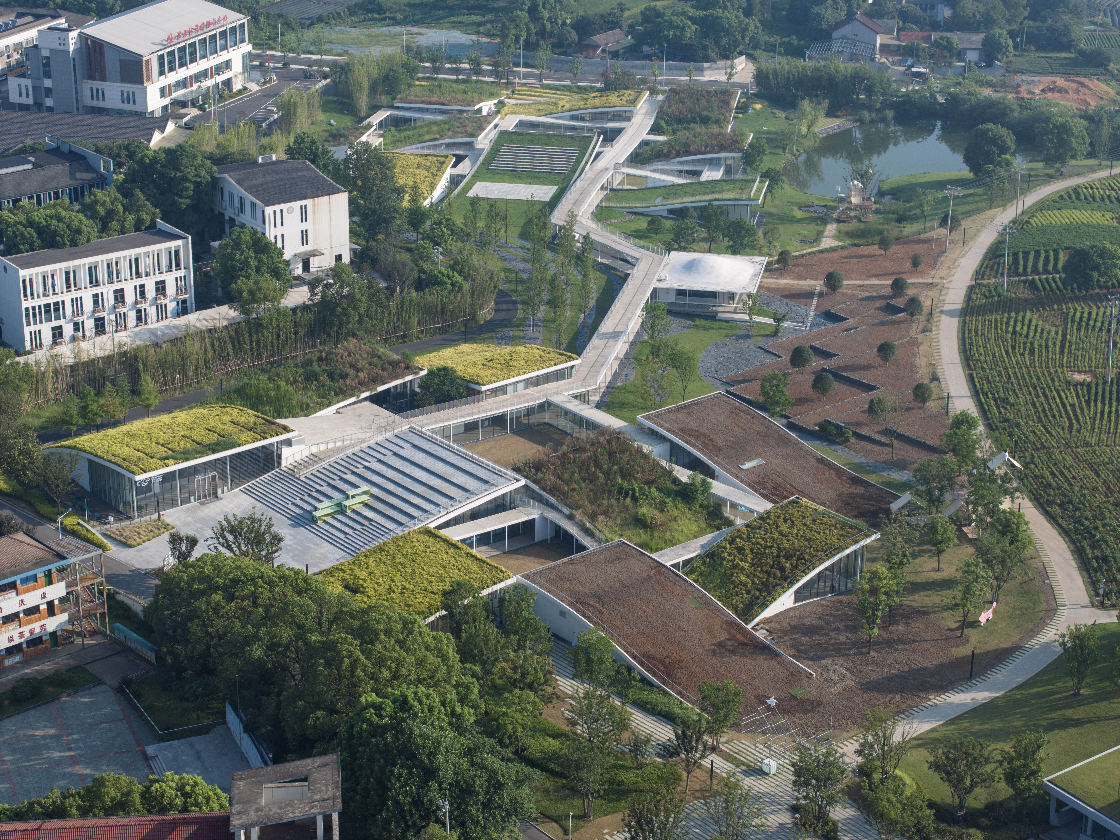
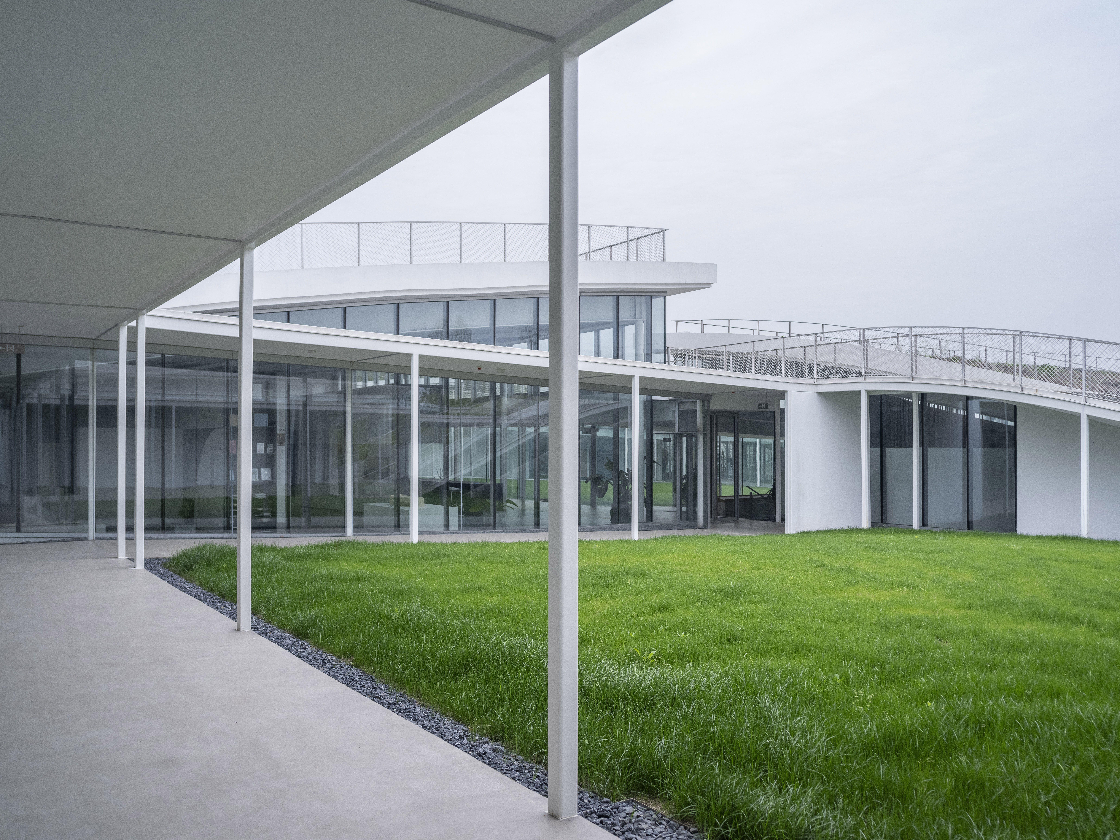
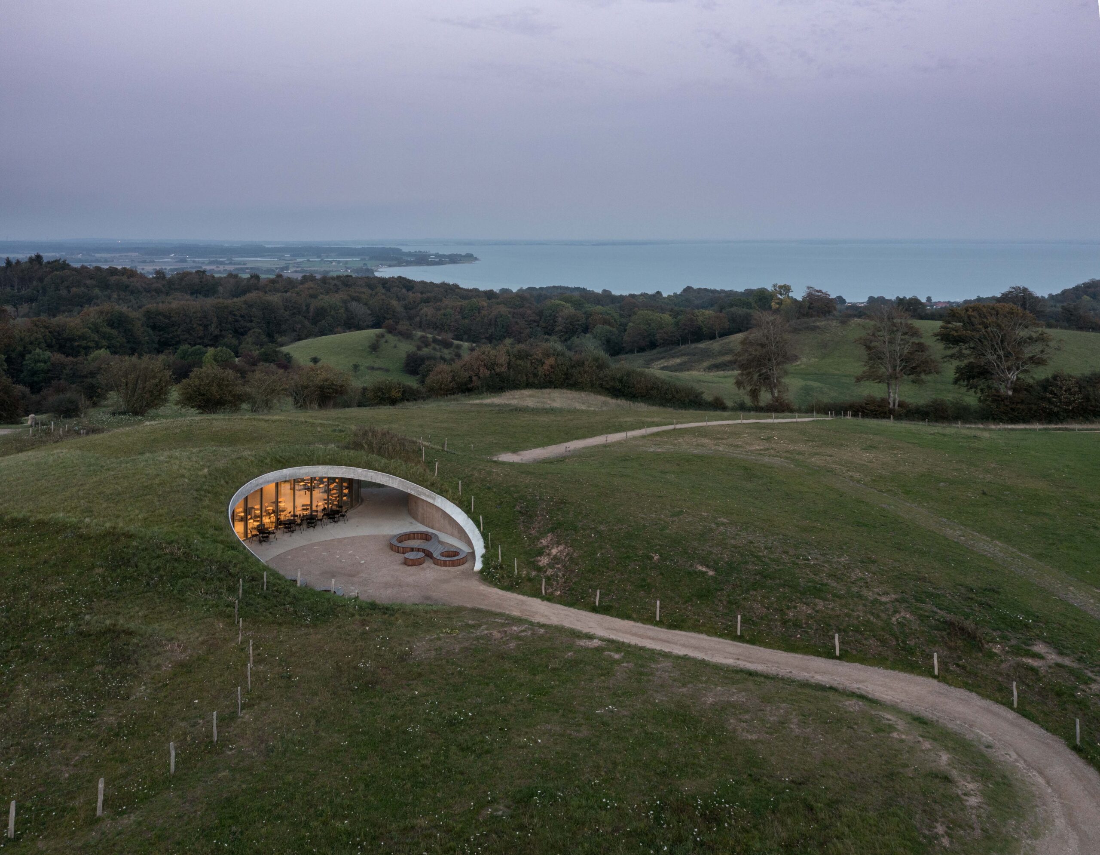
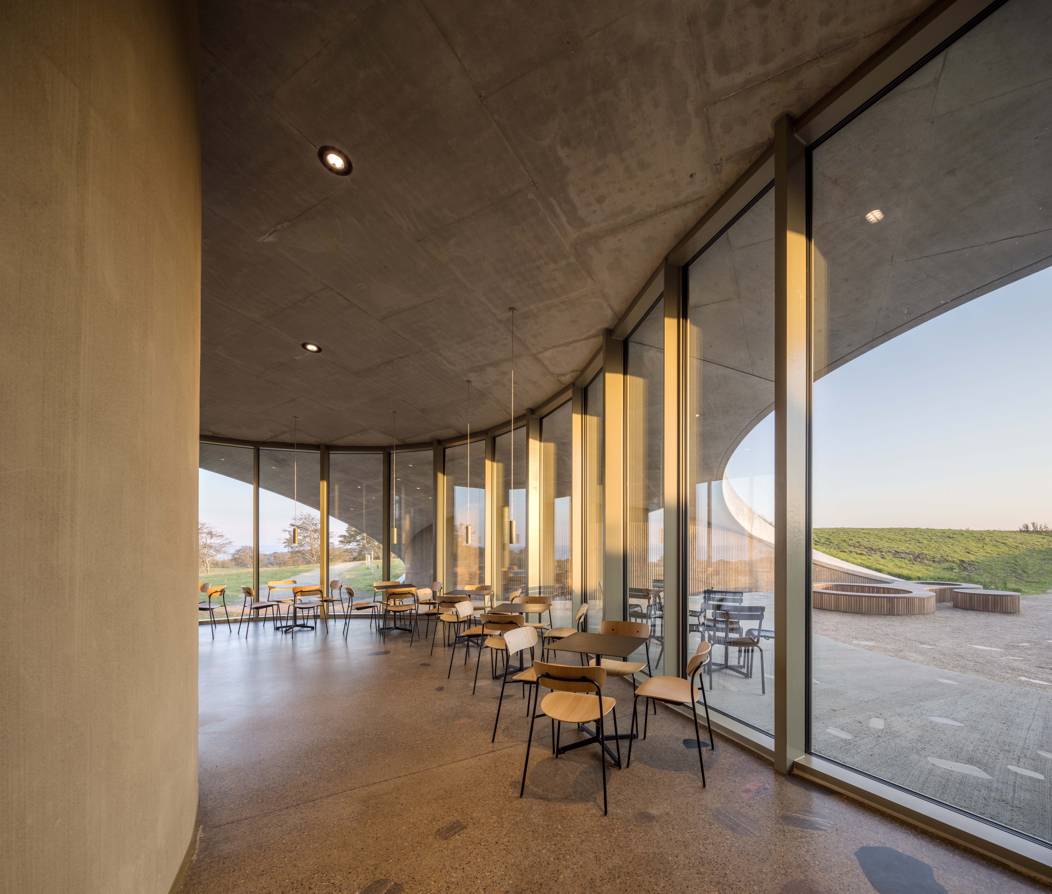 Carved into the rolling hills of Southern Jutland, the Skamlingsbanken Visitor Centre lies almost hidden within the glacial landscape. Its design draws inspiration from the site’s contours, creating a curved hill that houses exhibitions, teaching spaces and a café.
Carved into the rolling hills of Southern Jutland, the Skamlingsbanken Visitor Centre lies almost hidden within the glacial landscape. Its design draws inspiration from the site’s contours, creating a curved hill that houses exhibitions, teaching spaces and a café.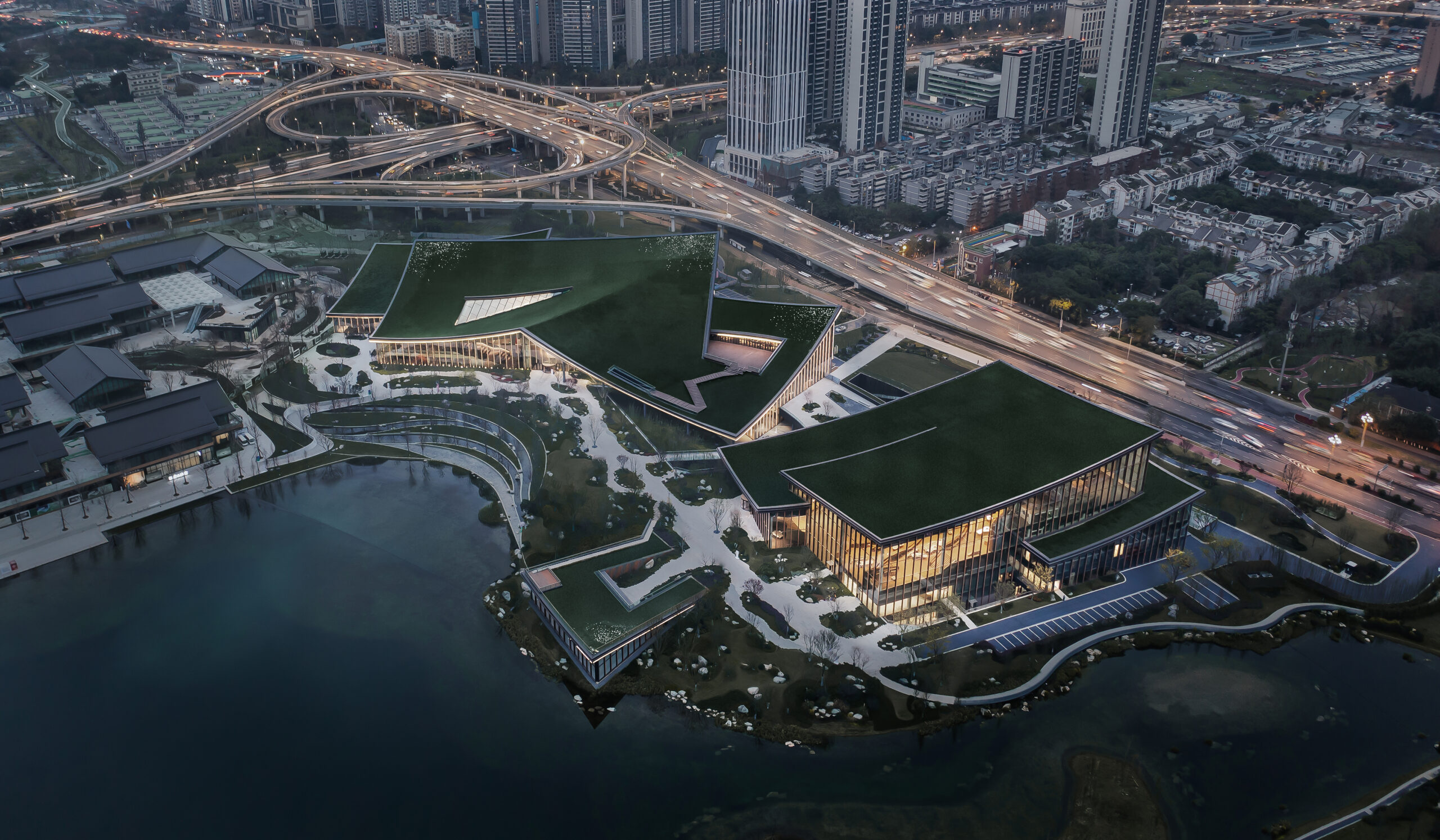
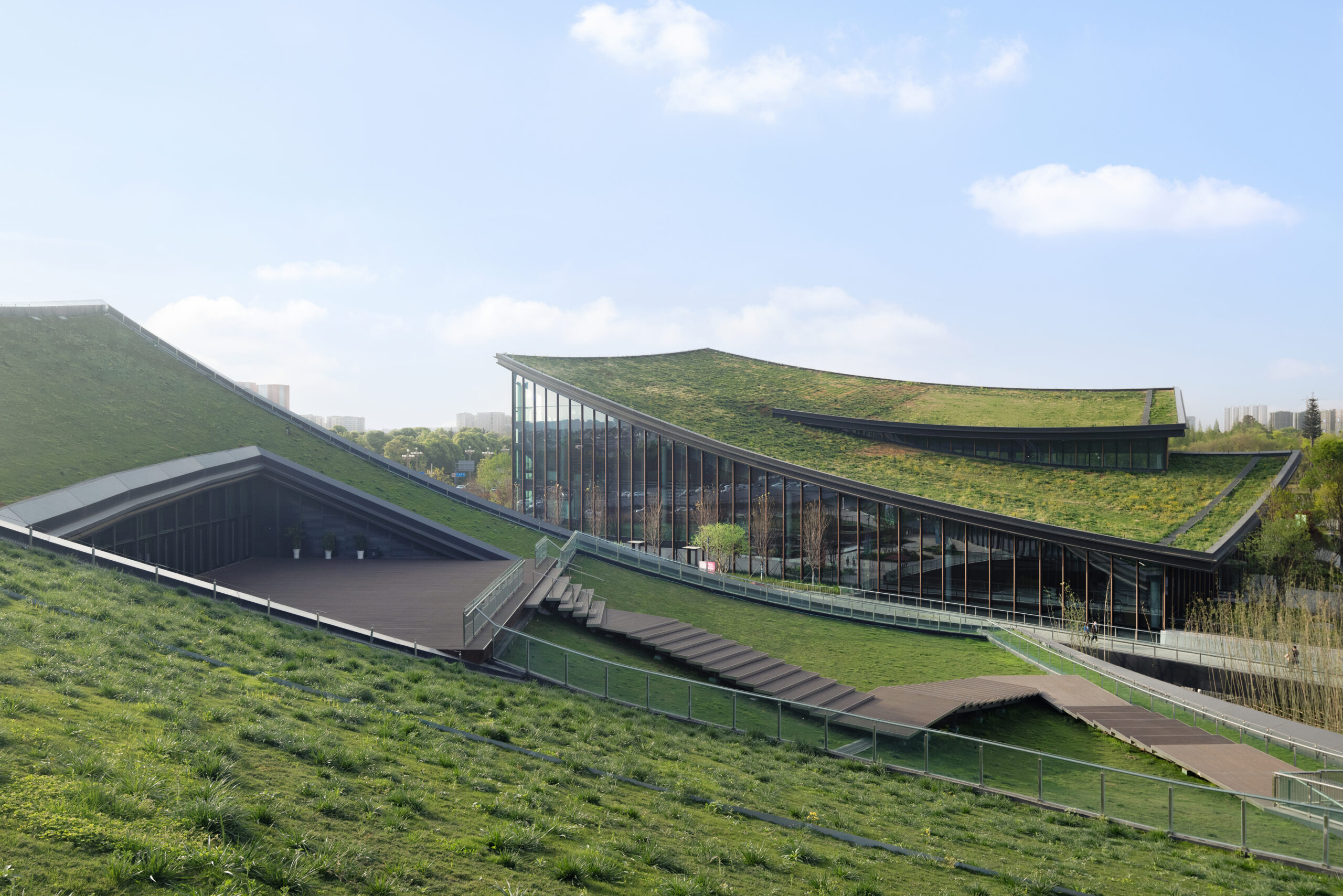 Tianfu Art Park combines art and nature with two key landmarks: the Chengdu Museum of Contemporary Art and the Tianfu Library of Humanity and Art. Their curved roofs rise like mountains, inspired by the nearby western Chengdu landscape.
Tianfu Art Park combines art and nature with two key landmarks: the Chengdu Museum of Contemporary Art and the Tianfu Library of Humanity and Art. Their curved roofs rise like mountains, inspired by the nearby western Chengdu landscape.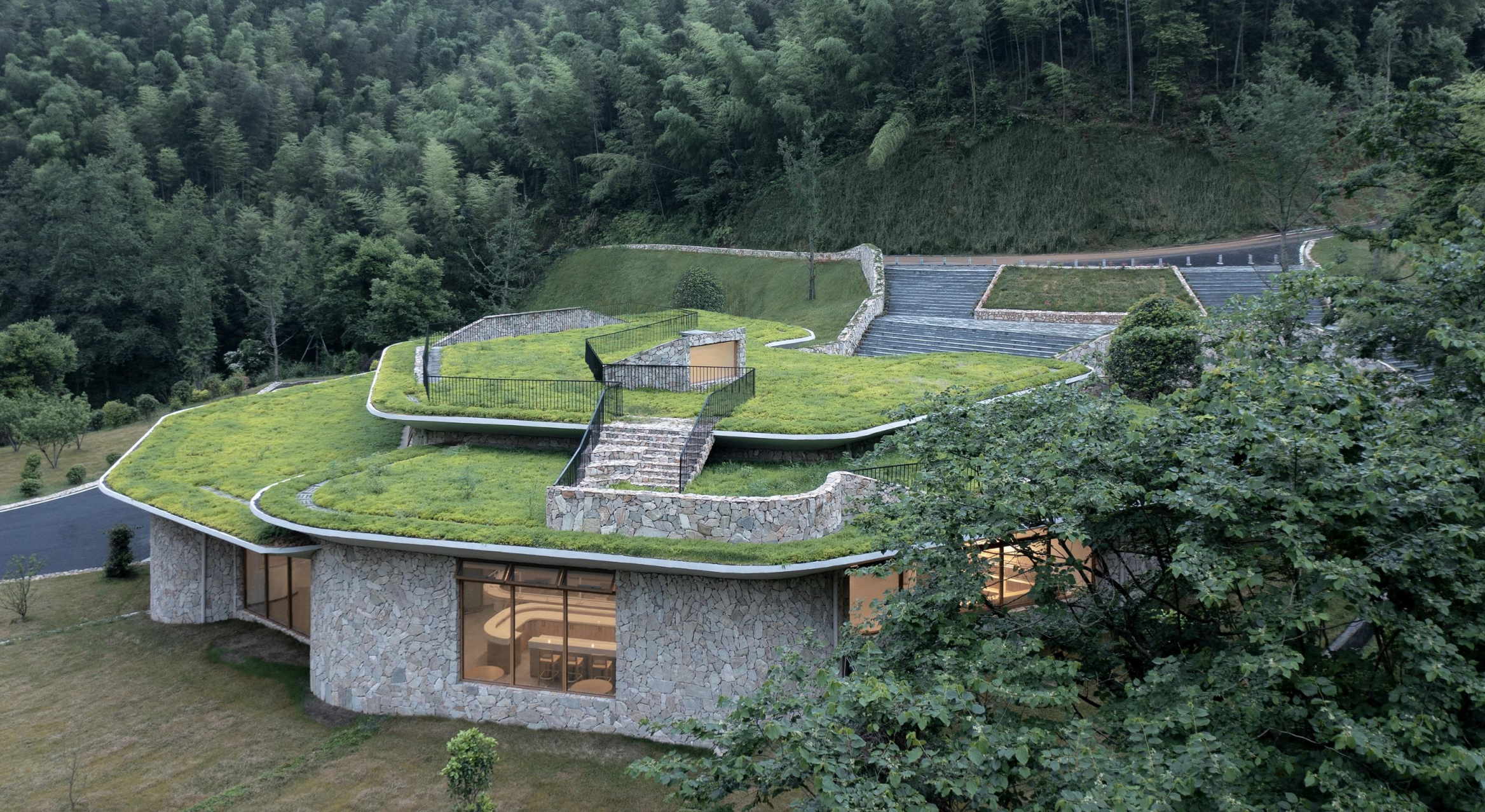
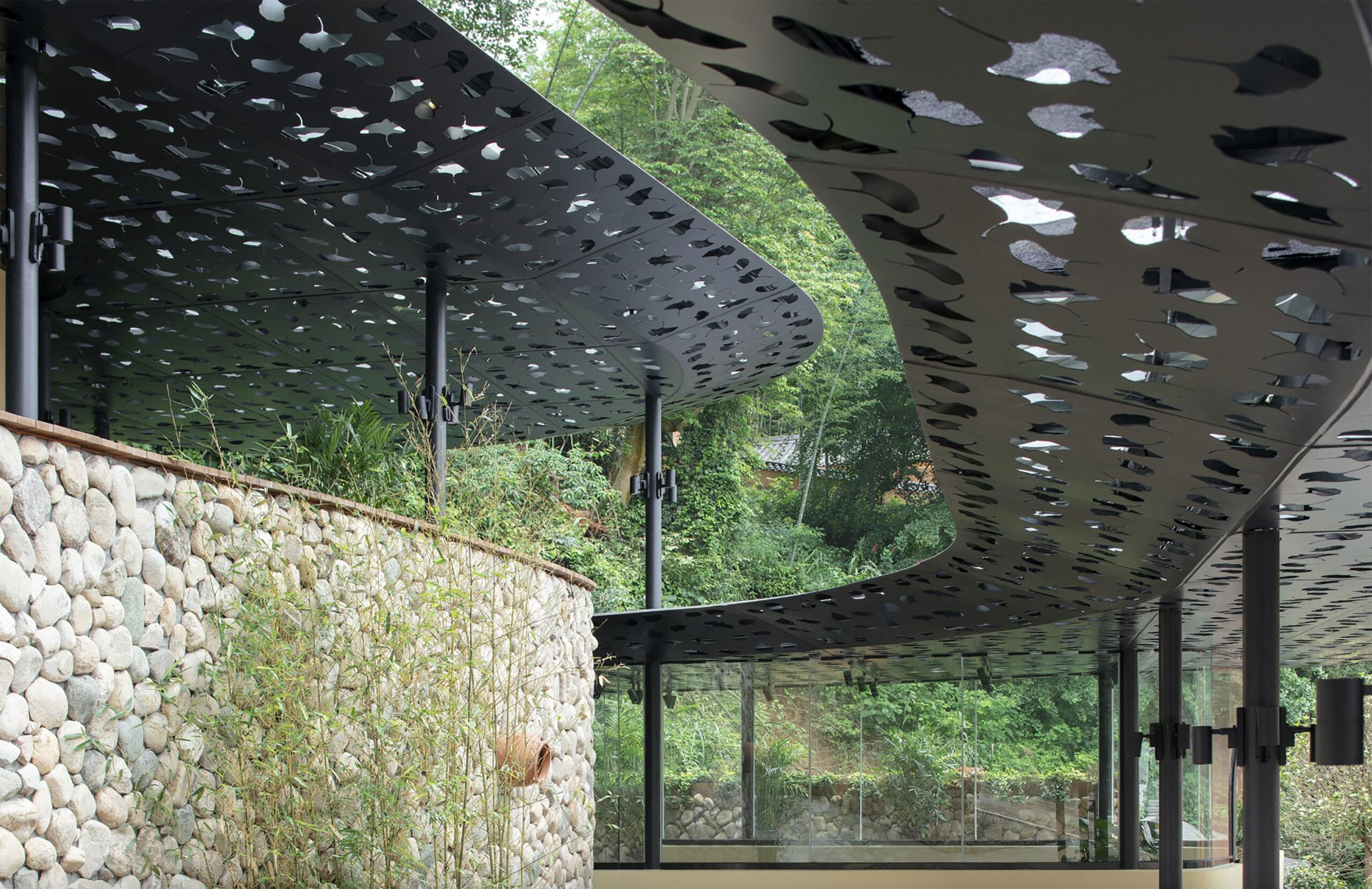 This project addresses the challenges of disappearing “hollow villages” by reconnecting architecture with the natural environment. Inspired by traditional ecological wisdom, the design preserves the rustic character of the site while integrating buildings into the valley.
This project addresses the challenges of disappearing “hollow villages” by reconnecting architecture with the natural environment. Inspired by traditional ecological wisdom, the design preserves the rustic character of the site while integrating buildings into the valley.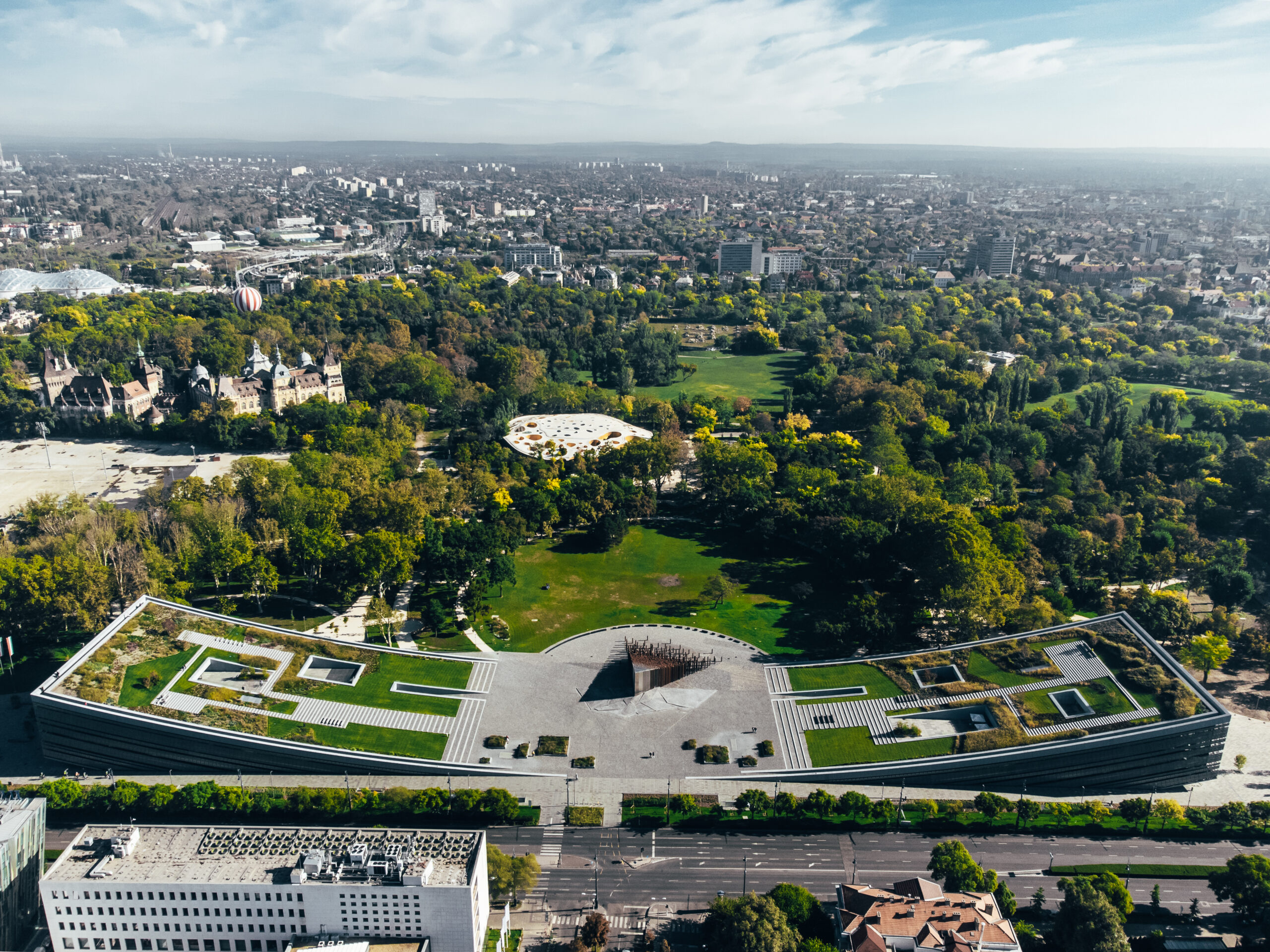
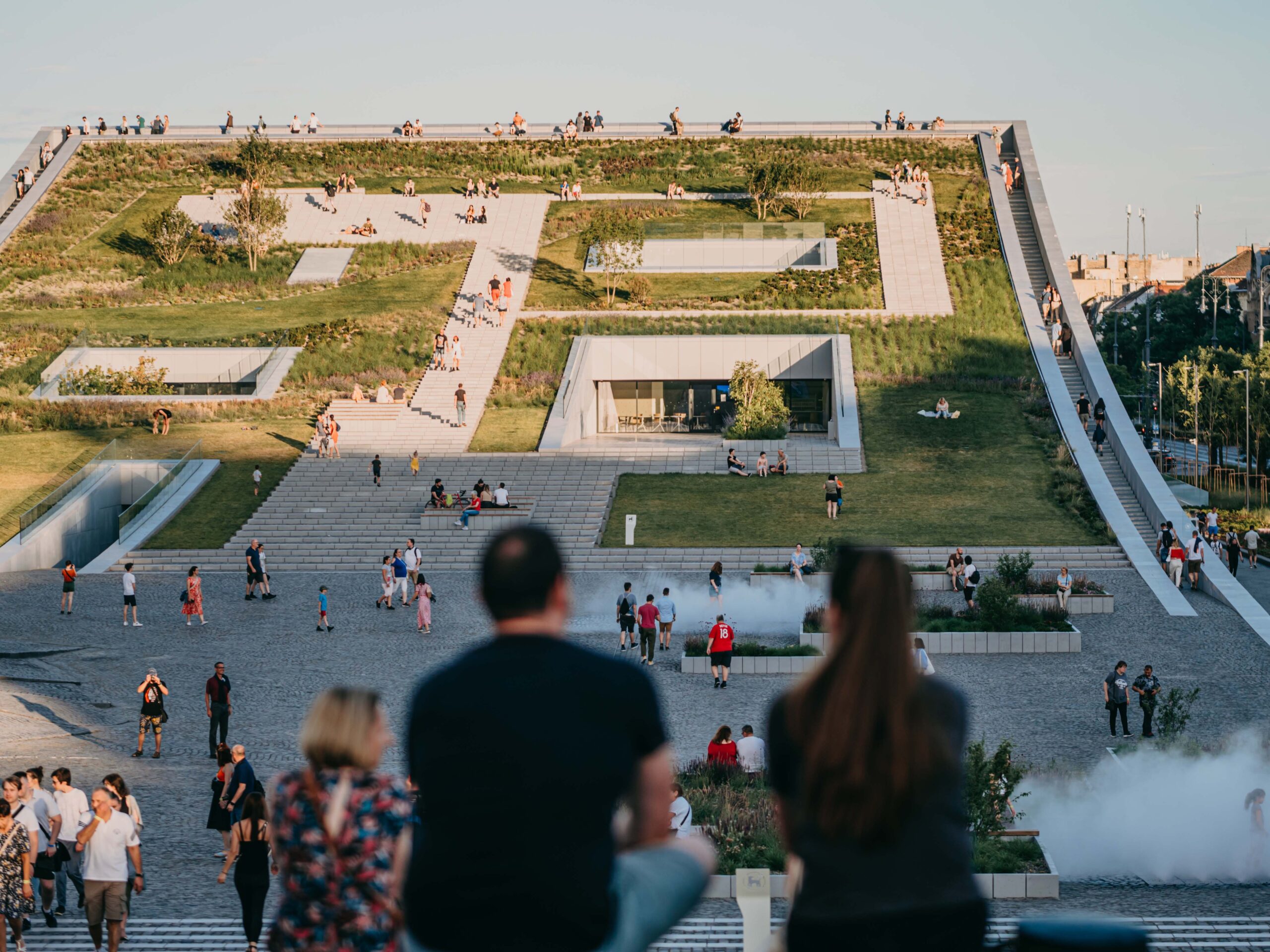 As part of the Liget Budapest Project, the Museum of Ethnography is a striking addition to City Park, with over 60% of its structure built underground. Its curving, grass-covered roof creates a public space while linking the urban area with the park.
As part of the Liget Budapest Project, the Museum of Ethnography is a striking addition to City Park, with over 60% of its structure built underground. Its curving, grass-covered roof creates a public space while linking the urban area with the park.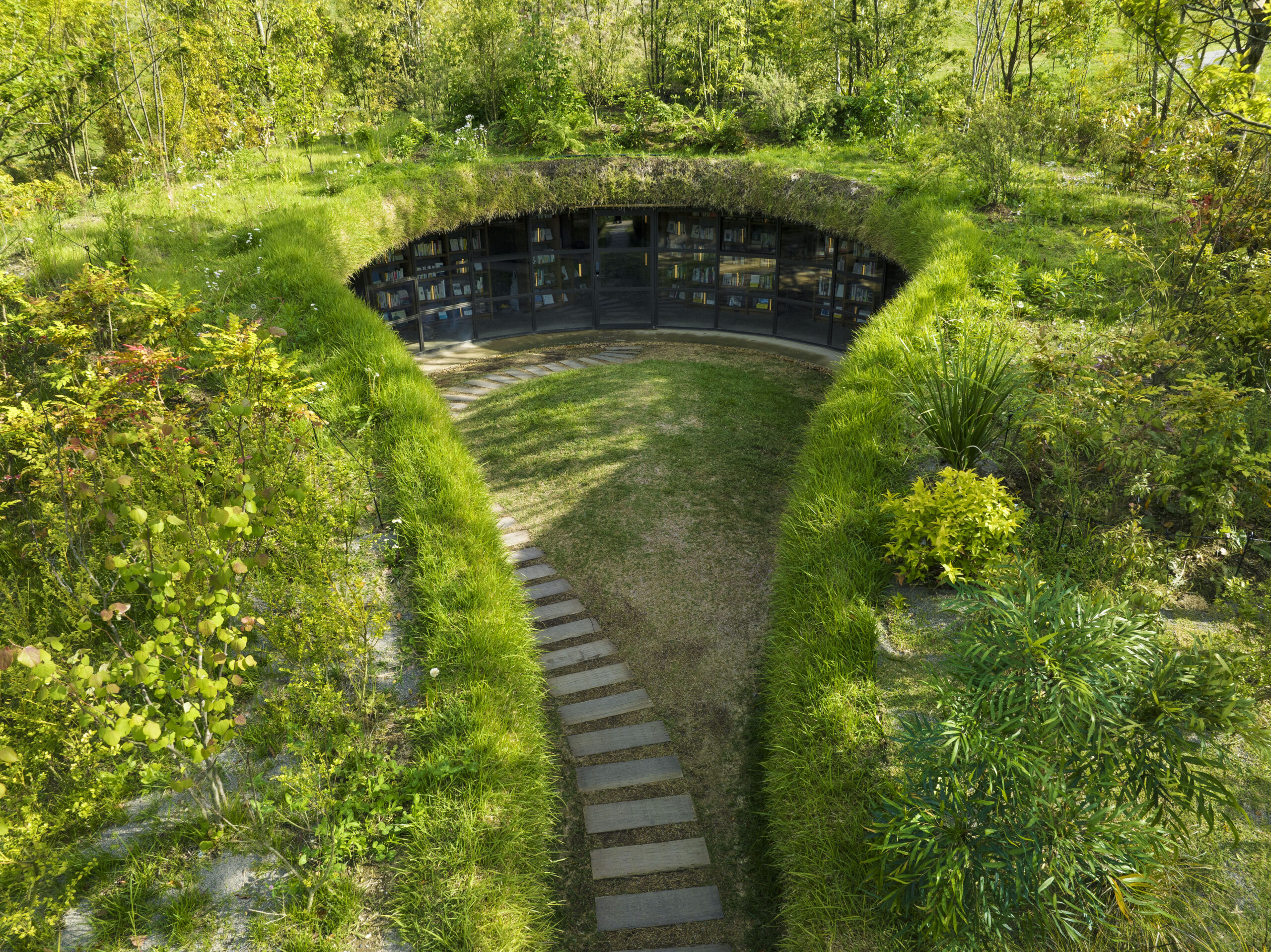
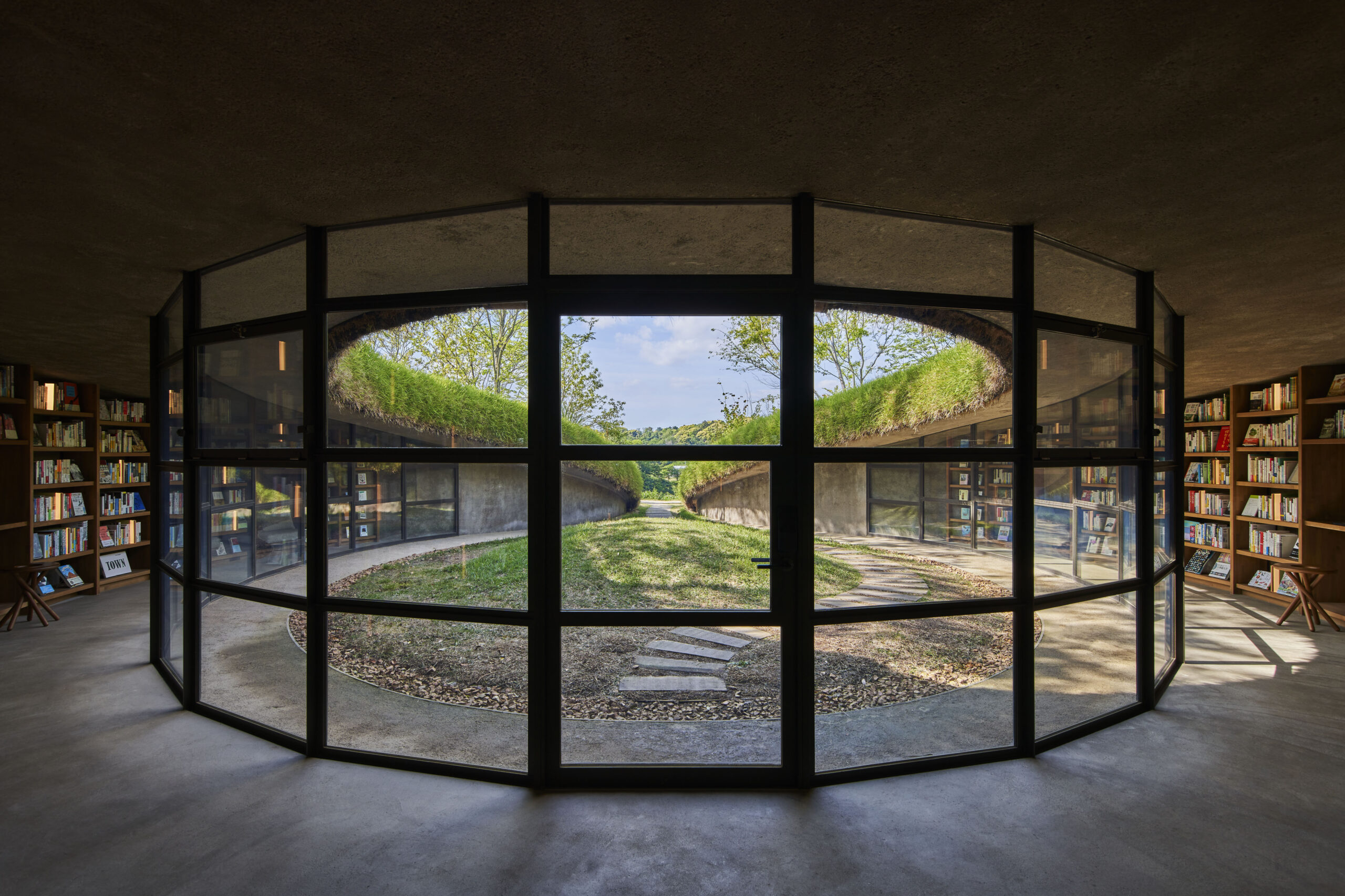 Located within an agricultural site, Library in the Earth is built beneath the surface to preserve the fertile soil above. Shaped like a water drop when seen from above, the library offers a quiet retreat for farmers and visitors.
Located within an agricultural site, Library in the Earth is built beneath the surface to preserve the fertile soil above. Shaped like a water drop when seen from above, the library offers a quiet retreat for farmers and visitors.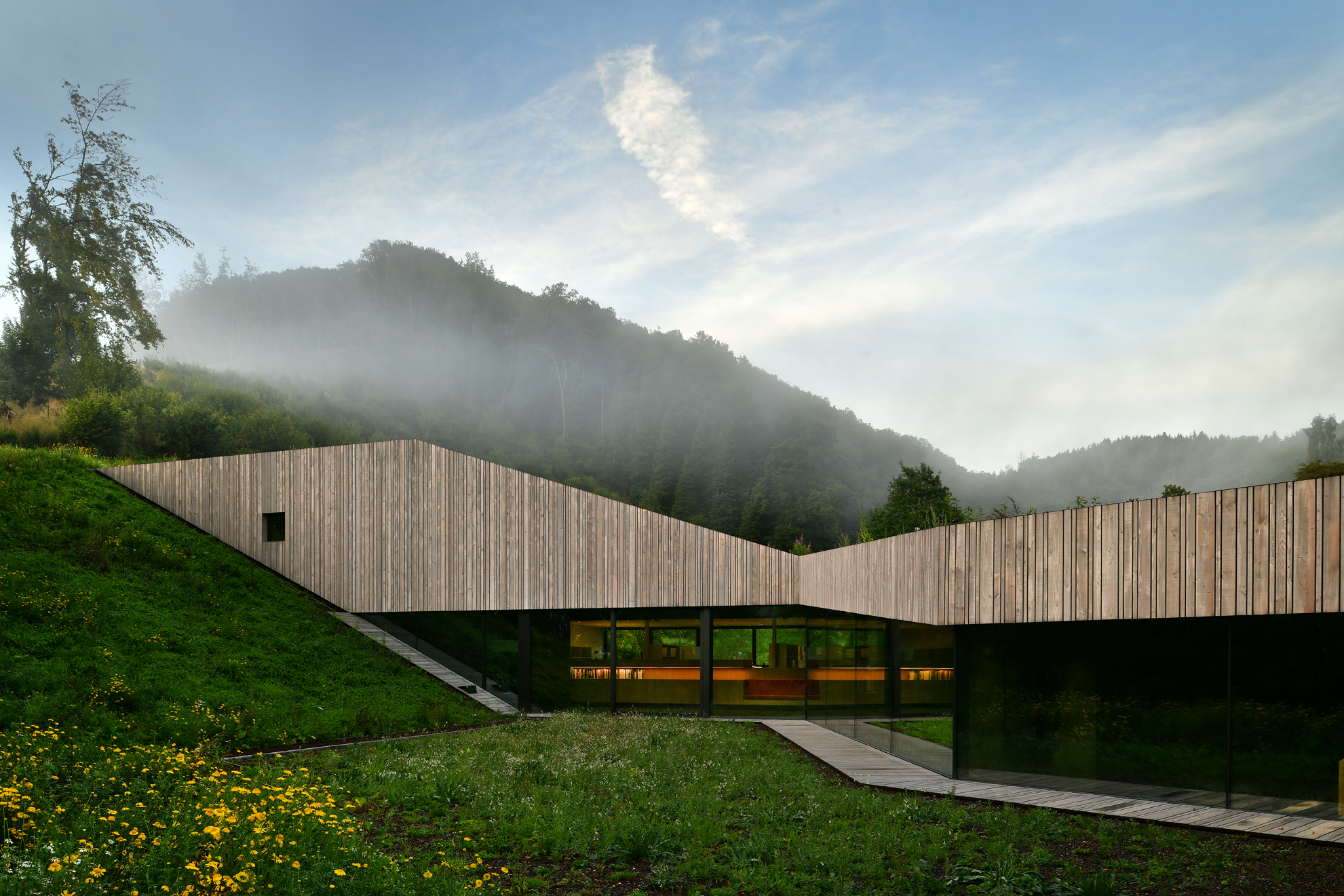
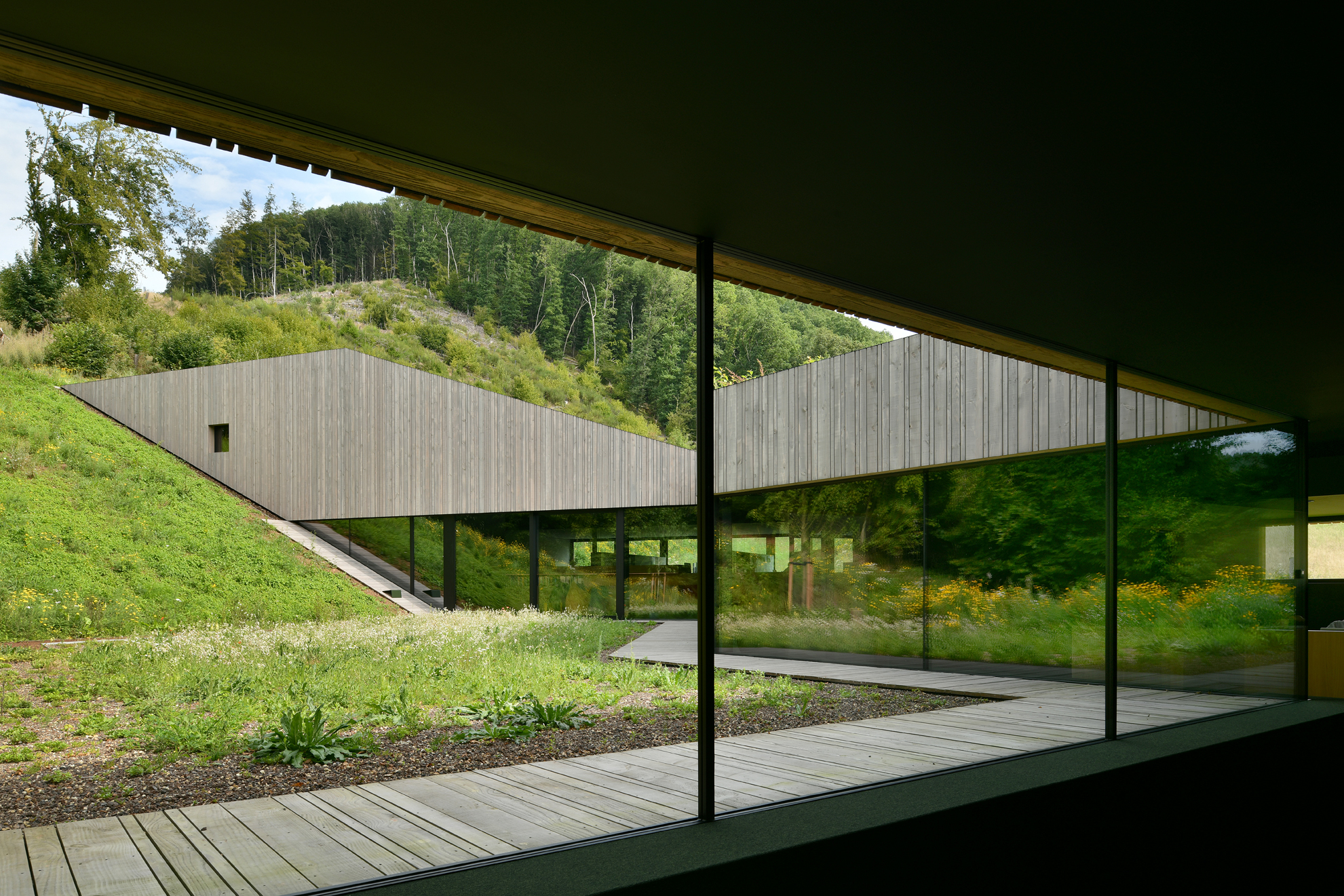 This workplace is designed to integrate into its natural surroundings with minimal visual and environmental impact. Built into a hillside, the structure is partially underground, with green roofs and grey-toned wood siding that echo the landscape.
This workplace is designed to integrate into its natural surroundings with minimal visual and environmental impact. Built into a hillside, the structure is partially underground, with green roofs and grey-toned wood siding that echo the landscape.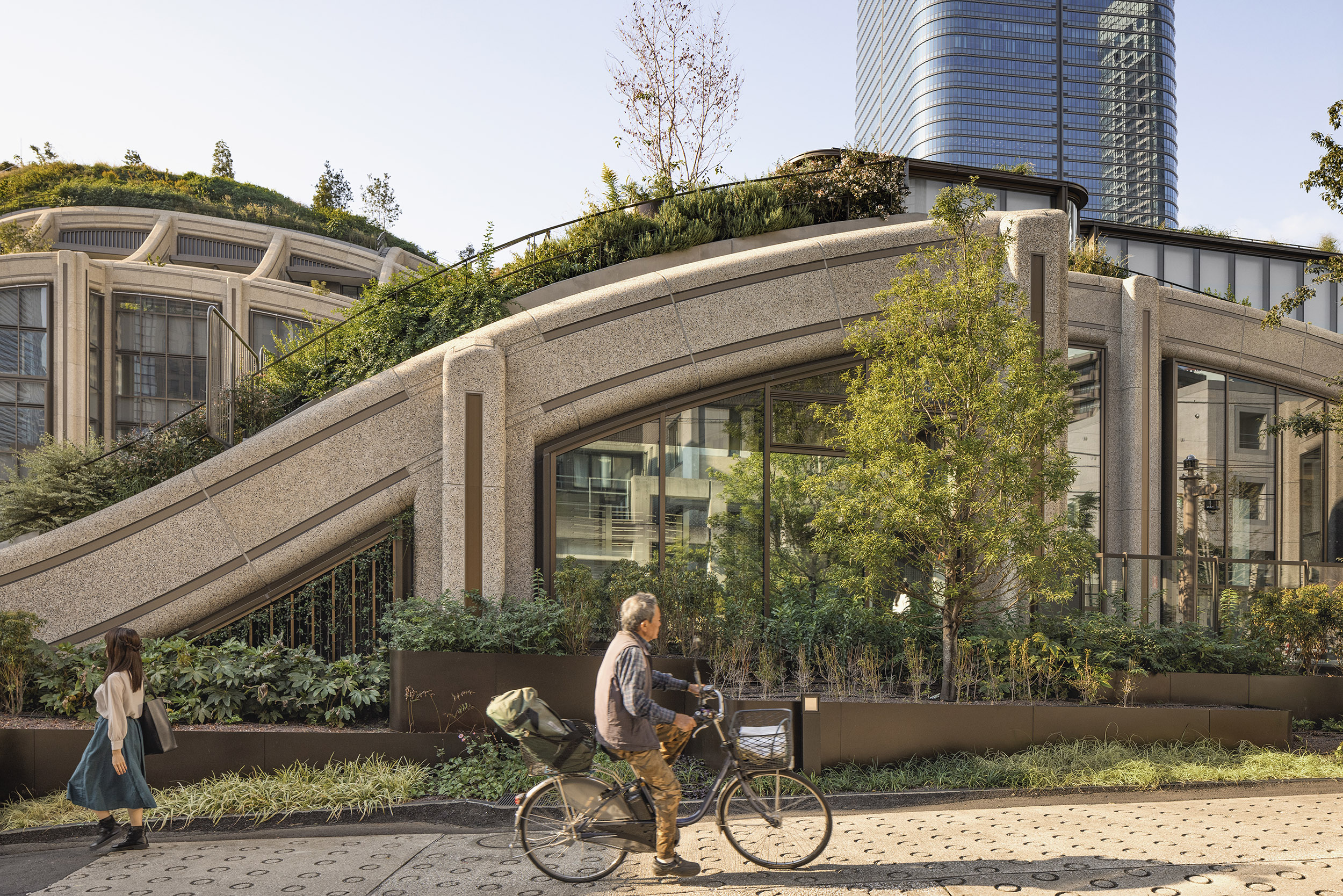
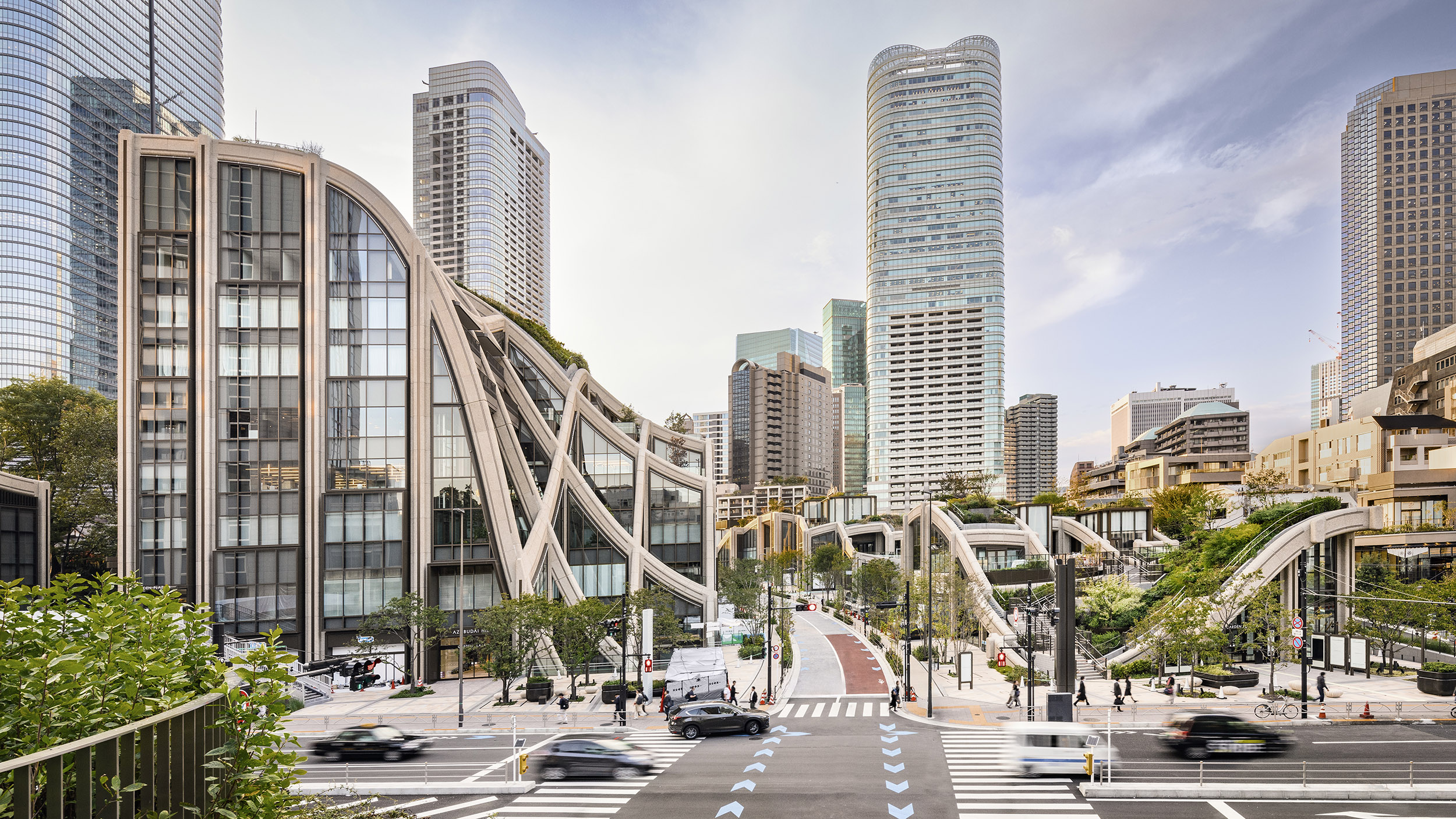
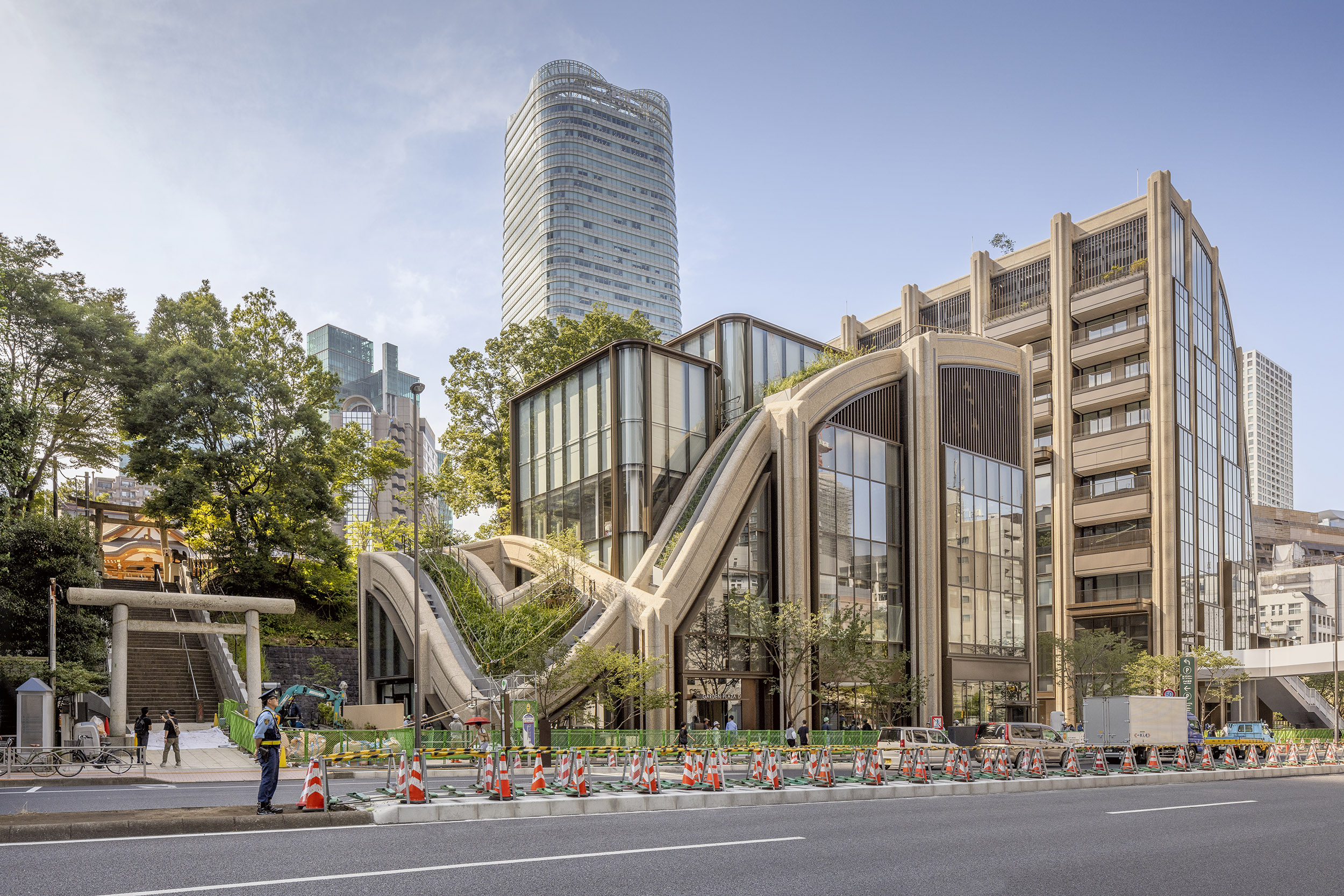 Azabudai Hills is a vibrant new district in central Tokyo that seamlessly blends residential, commercial, and cultural spaces within 2.4 hectares of publicly accessible green landscape. Designed to celebrate Tokyo’s juxtaposition of old and new, the project harmonizes diverse elements — including residential towers, retail, a school, temples, art galleries, offices and restaurants — into a cohesive urban environment.
Azabudai Hills is a vibrant new district in central Tokyo that seamlessly blends residential, commercial, and cultural spaces within 2.4 hectares of publicly accessible green landscape. Designed to celebrate Tokyo’s juxtaposition of old and new, the project harmonizes diverse elements — including residential towers, retail, a school, temples, art galleries, offices and restaurants — into a cohesive urban environment.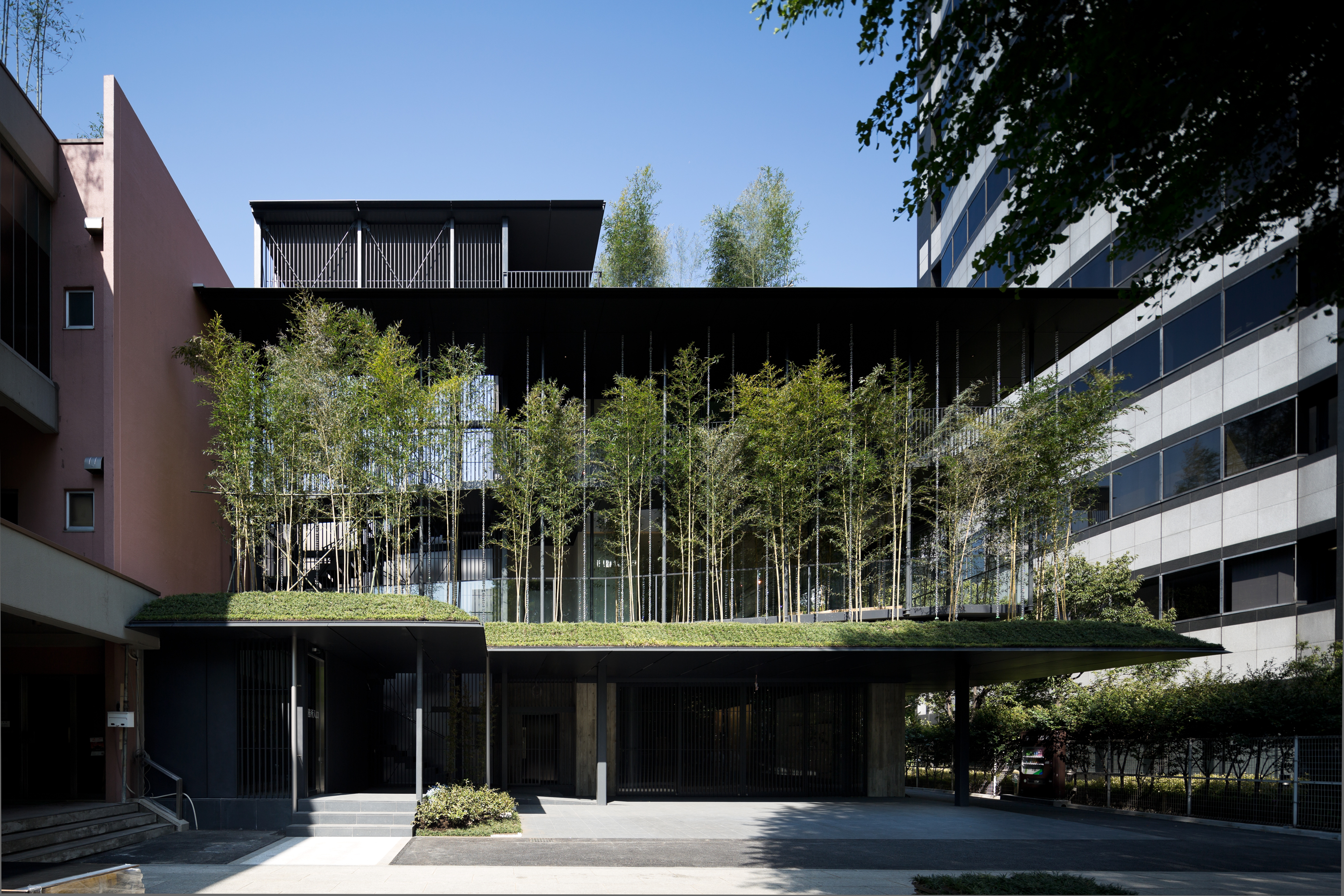
 This innovative temple in central Tokyo reimagines traditional design by stacking three distinct types of temple buildings on a compact site, connected by an outer corridor inspired by classical temple layouts. The design integrates a bamboo forest, blending live greenery with 108 Swarovski crystal bamboos that shimmer in seven colors, symbolizing a Buddhist rosary and evoking the “gokuraku” paradise. This serene feature not only buffers the temple from the bustling city but also provides an urban oasis, allowing visitors to momentarily forget they are in the heart of Tokyo. The project seamlessly fuses tradition and modernity, creating a unique spiritual retreat deeply connected to its urban surroundings.
This innovative temple in central Tokyo reimagines traditional design by stacking three distinct types of temple buildings on a compact site, connected by an outer corridor inspired by classical temple layouts. The design integrates a bamboo forest, blending live greenery with 108 Swarovski crystal bamboos that shimmer in seven colors, symbolizing a Buddhist rosary and evoking the “gokuraku” paradise. This serene feature not only buffers the temple from the bustling city but also provides an urban oasis, allowing visitors to momentarily forget they are in the heart of Tokyo. The project seamlessly fuses tradition and modernity, creating a unique spiritual retreat deeply connected to its urban surroundings.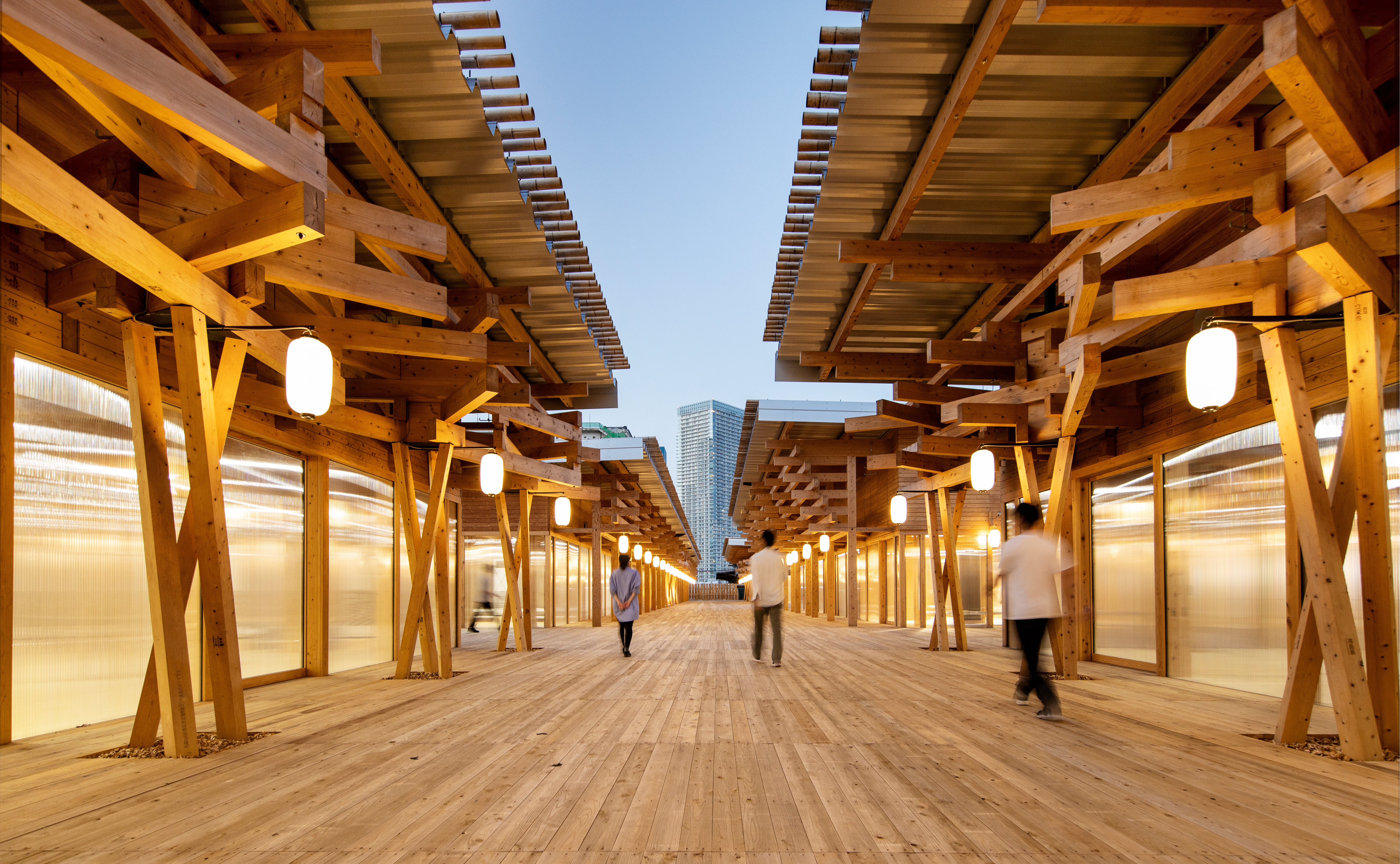
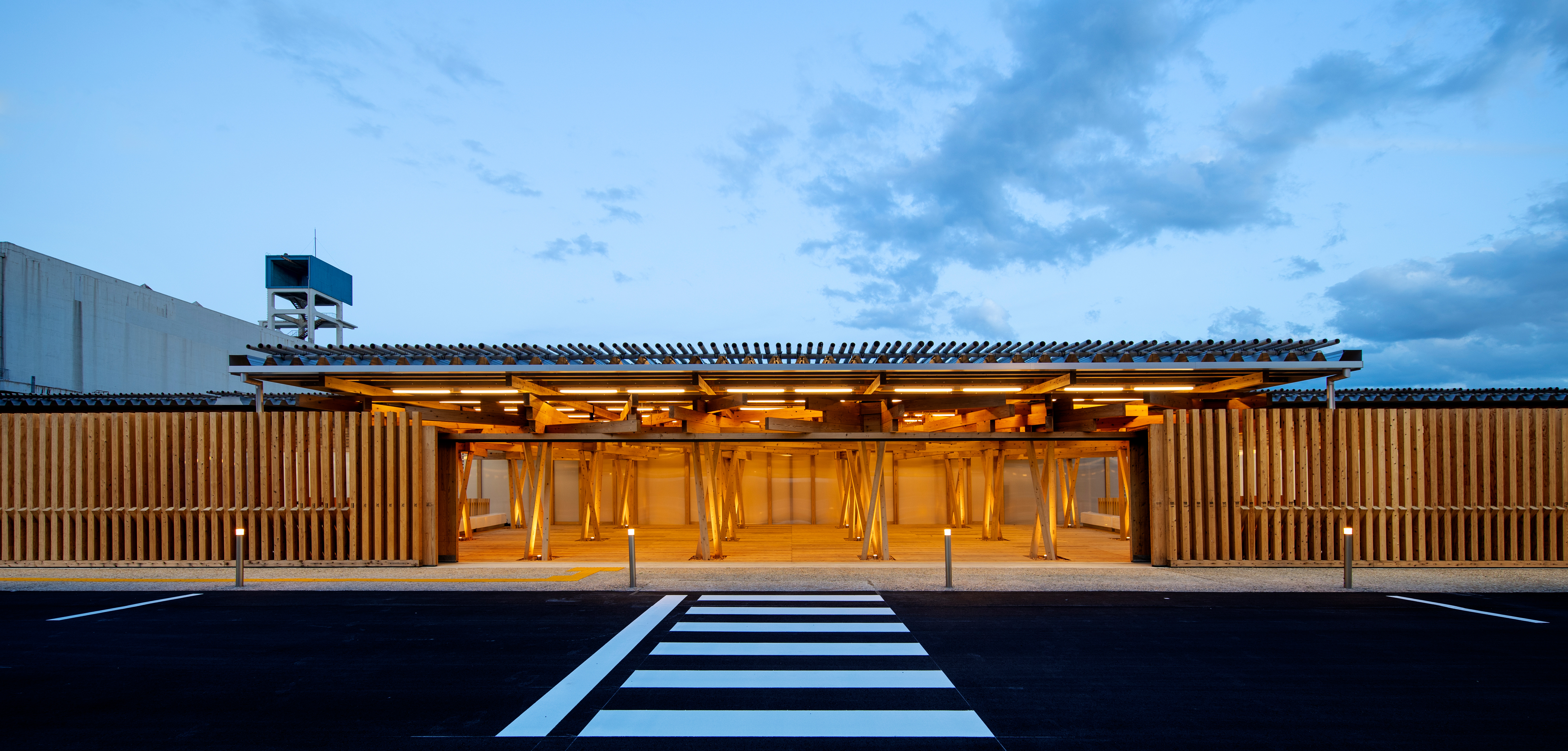
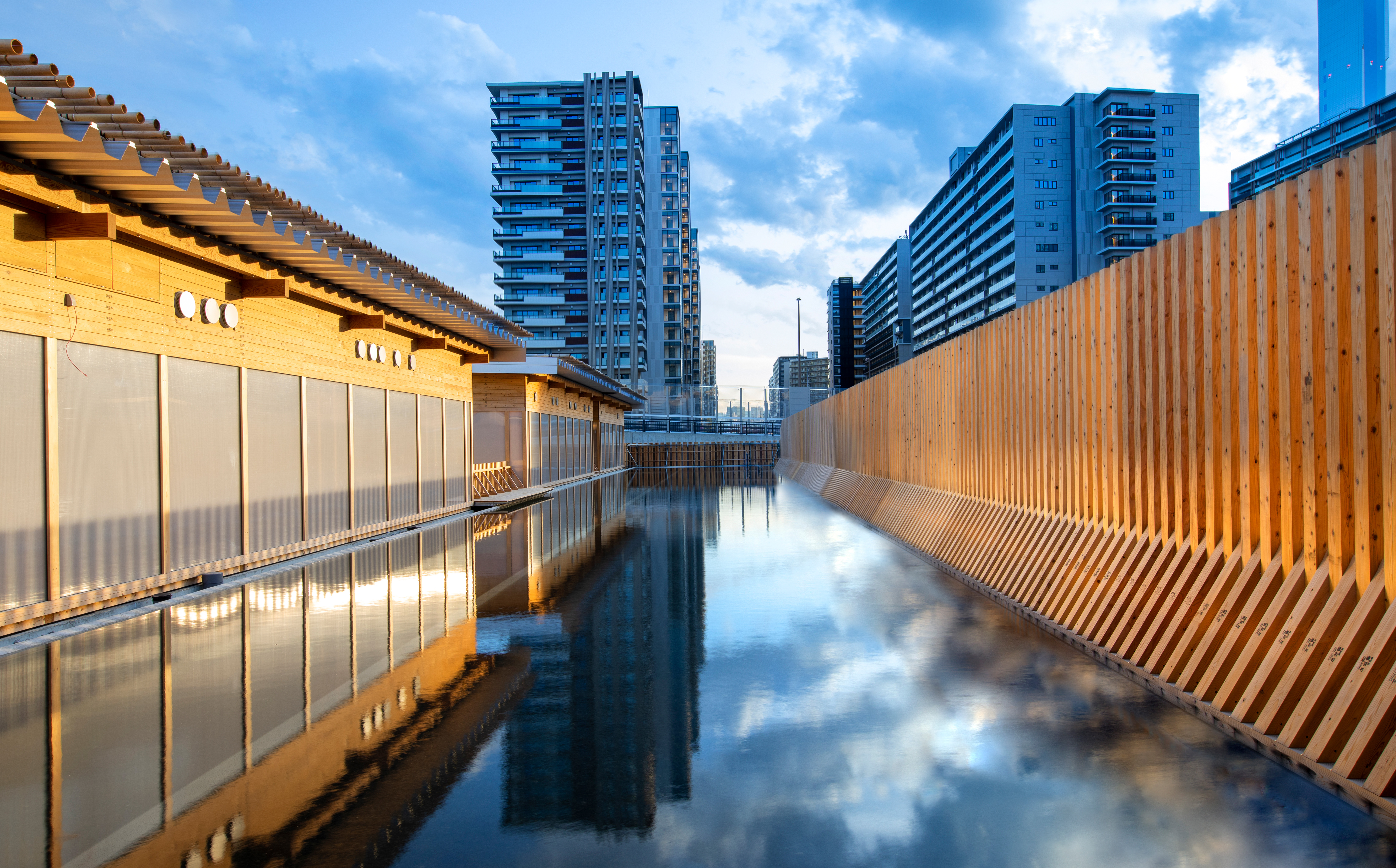 The Athletes’ Village Plaza, constructed as a temporary ceremonial space for the Tokyo 2020 Olympic and Paralympic Games, served as a hub for athletes, media, and guests to interact and celebrate the event. Designed with sustainability and inclusivity in mind, the single-story structure featured locally sourced timber from municipalities across Japan, emphasizing the country’s united support for the Games.
The Athletes’ Village Plaza, constructed as a temporary ceremonial space for the Tokyo 2020 Olympic and Paralympic Games, served as a hub for athletes, media, and guests to interact and celebrate the event. Designed with sustainability and inclusivity in mind, the single-story structure featured locally sourced timber from municipalities across Japan, emphasizing the country’s united support for the Games.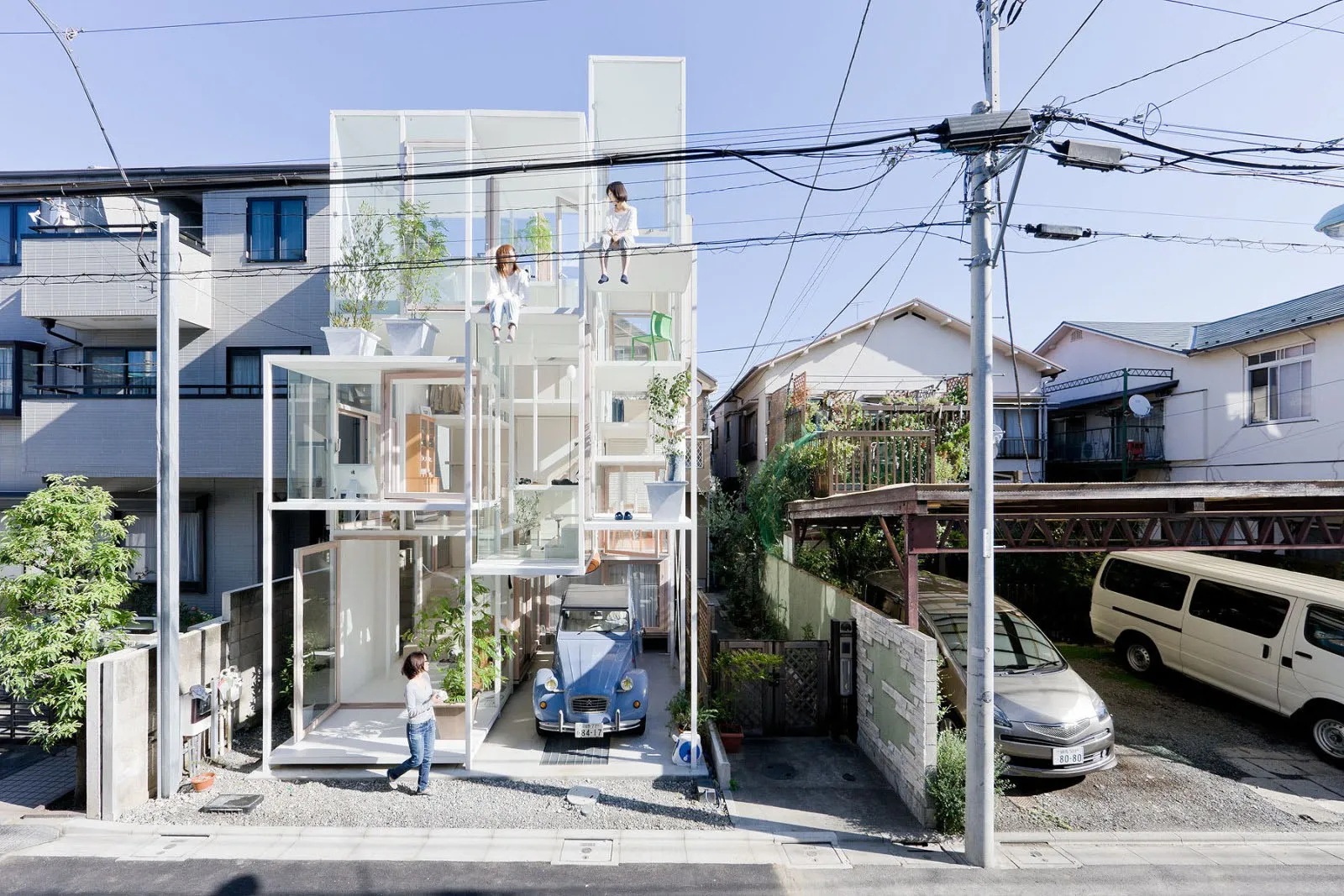
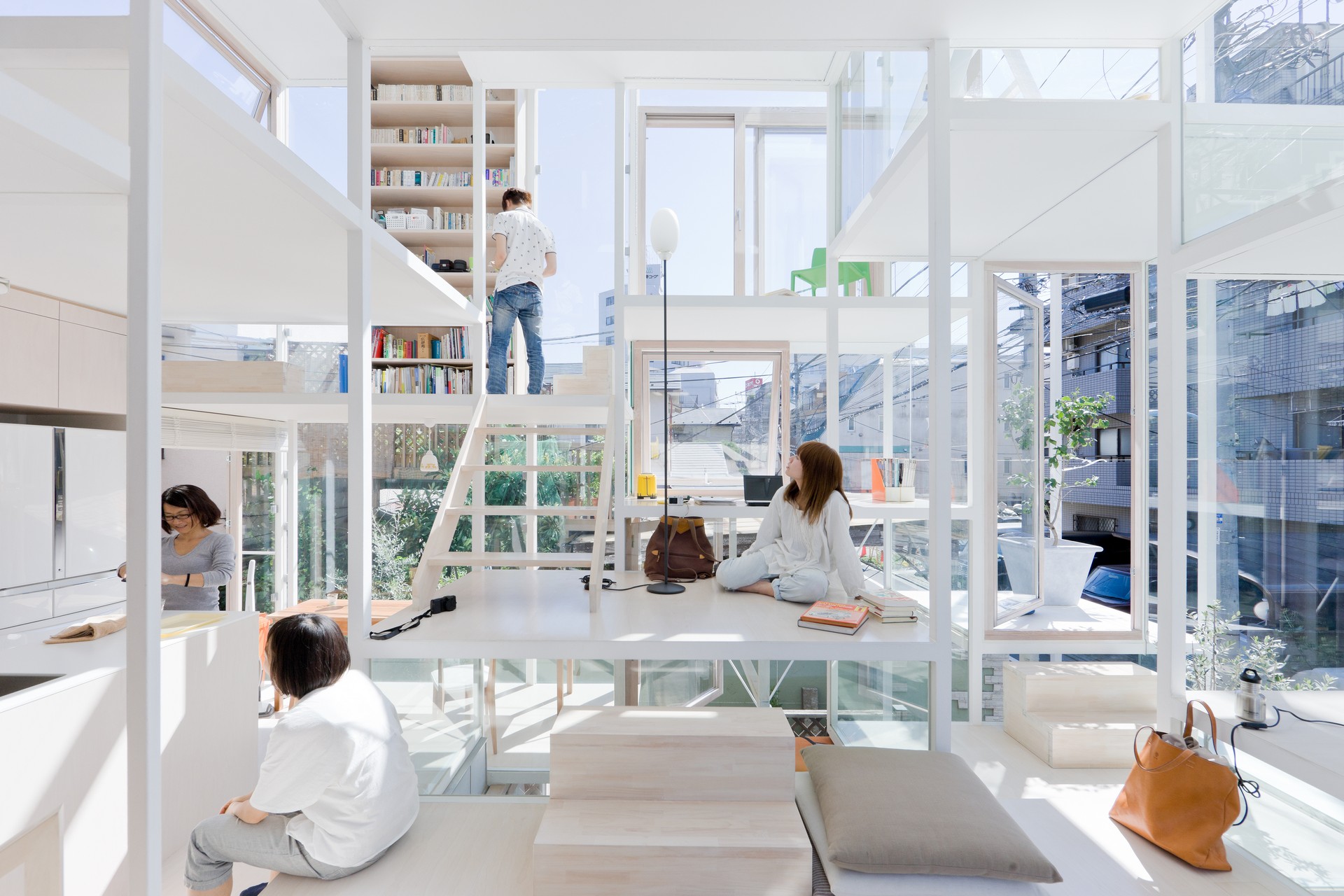 This project reimagines the communal richness of tree-dwelling through a contemporary architectural lens, creating a spatially dense environment where voices and interactions flow seamlessly across levels and spaces. While the white steel-frame structure does not mimic the form of a tree, it aims to embody its essence, fostering connections and discussions akin to life among branches.
This project reimagines the communal richness of tree-dwelling through a contemporary architectural lens, creating a spatially dense environment where voices and interactions flow seamlessly across levels and spaces. While the white steel-frame structure does not mimic the form of a tree, it aims to embody its essence, fostering connections and discussions akin to life among branches.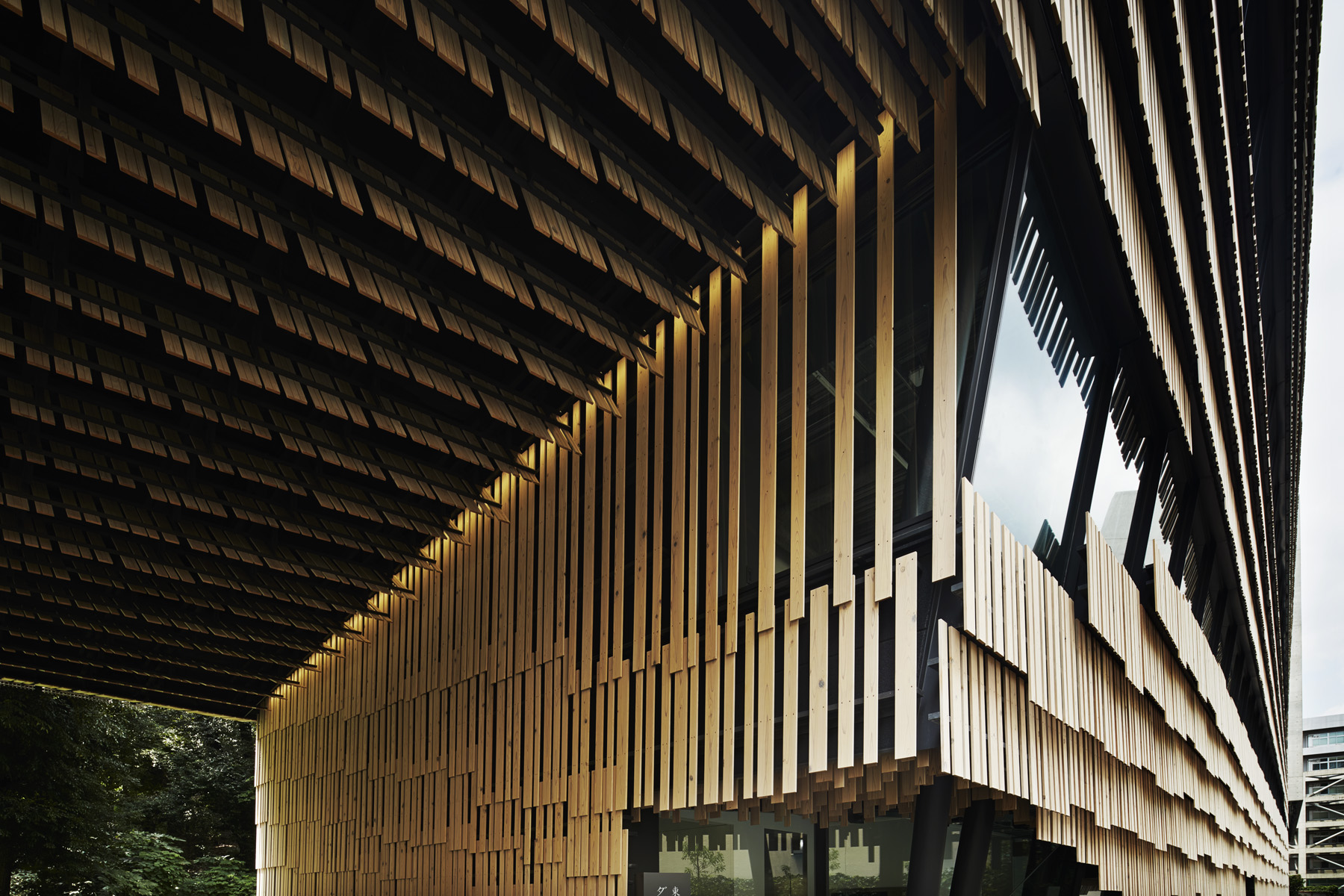
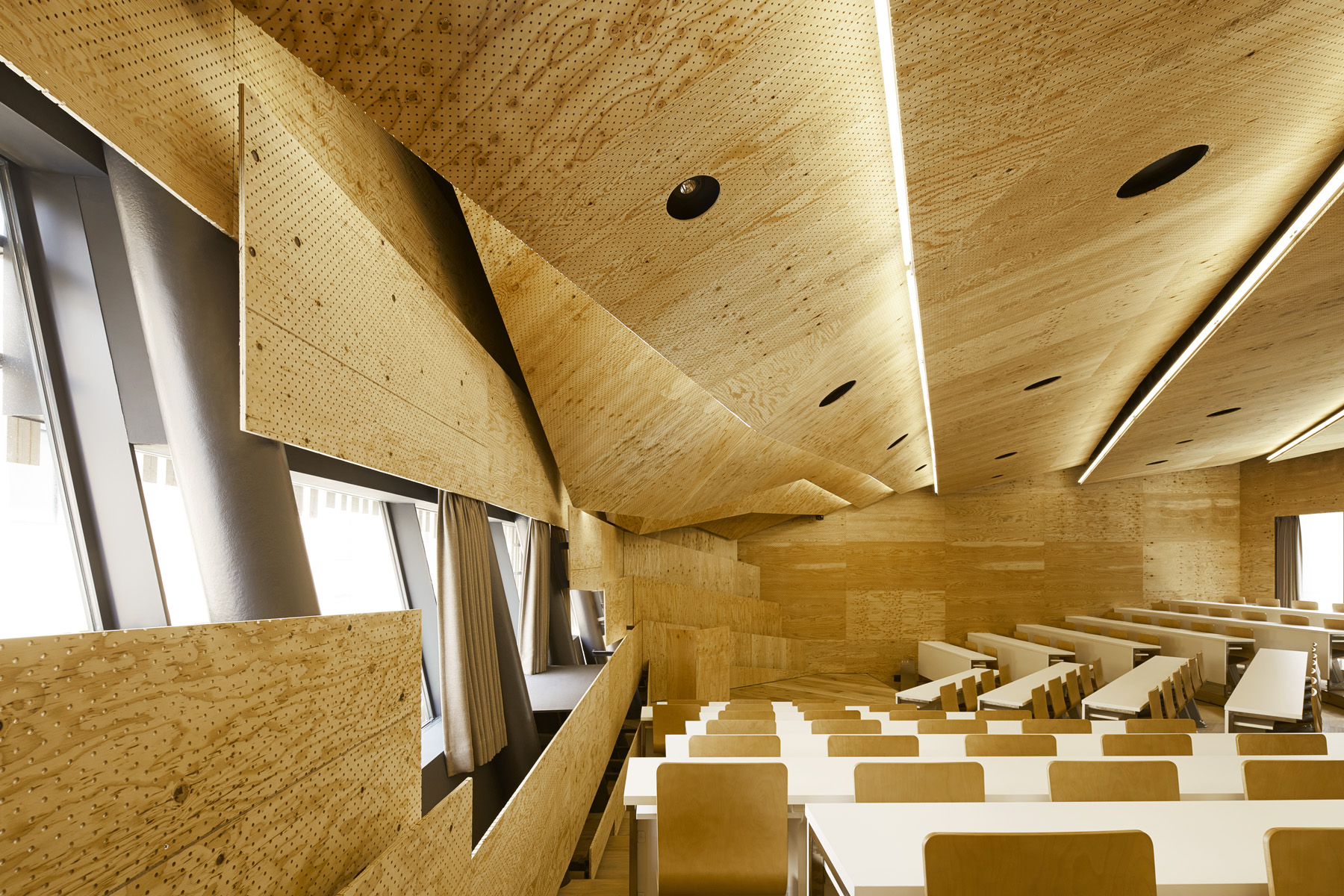
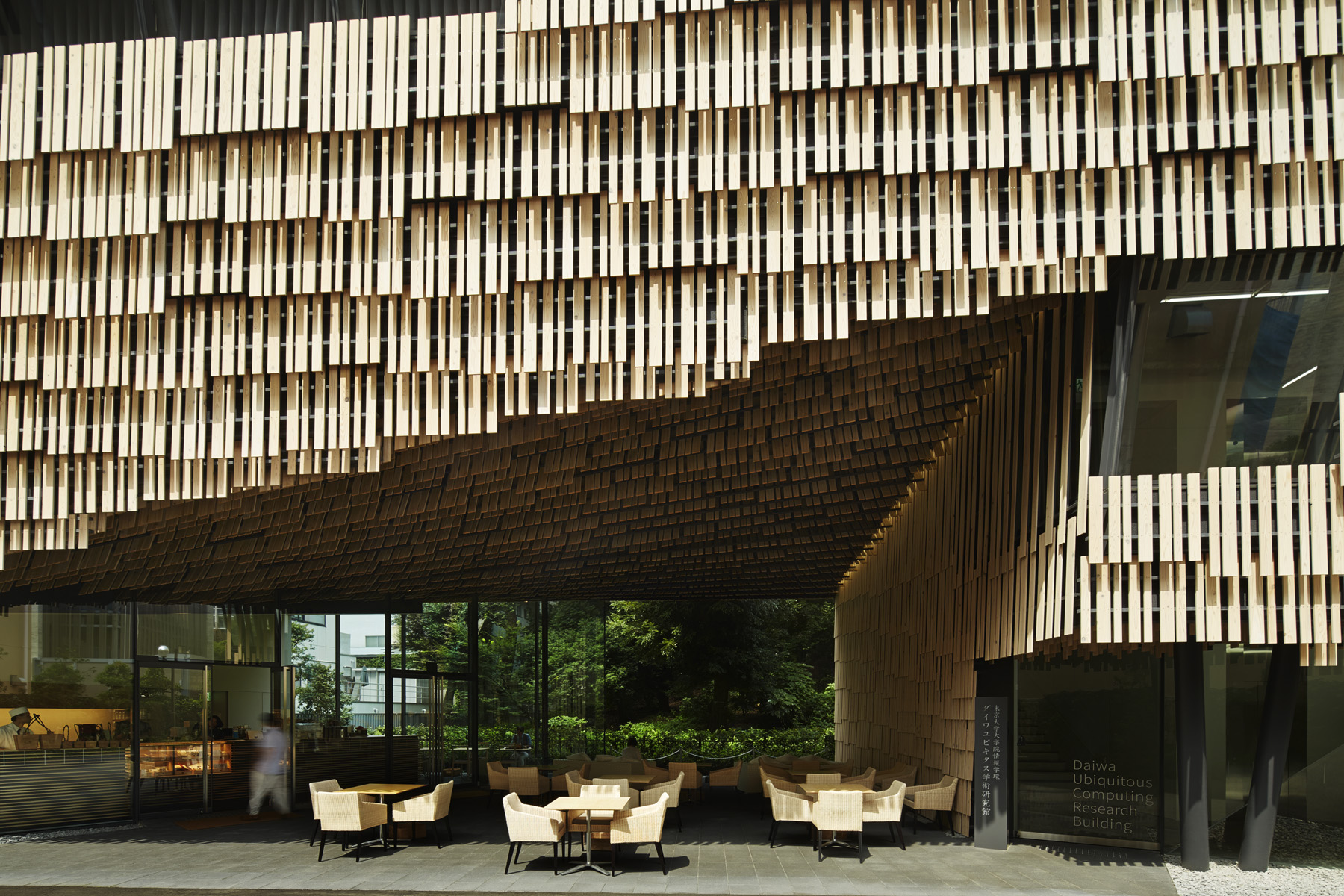 Designed for a university’s research in ubiquitous computing, this building reimagines campus architecture by embracing natural materials like wood and earth over traditional concrete or metal. Its smooth, undulating façade, formed by scalelike panels, creates a soft, organic presence.
Designed for a university’s research in ubiquitous computing, this building reimagines campus architecture by embracing natural materials like wood and earth over traditional concrete or metal. Its smooth, undulating façade, formed by scalelike panels, creates a soft, organic presence.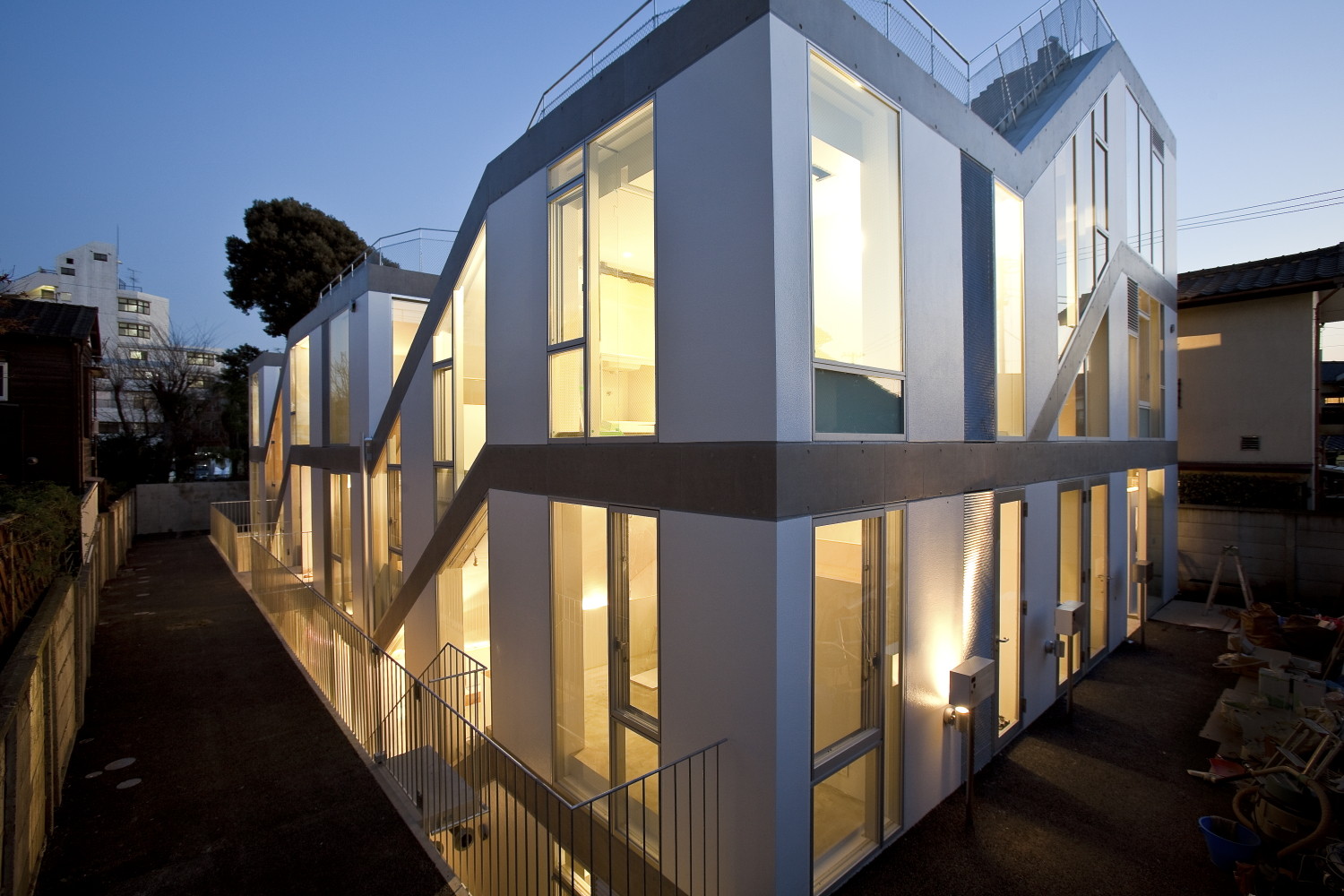
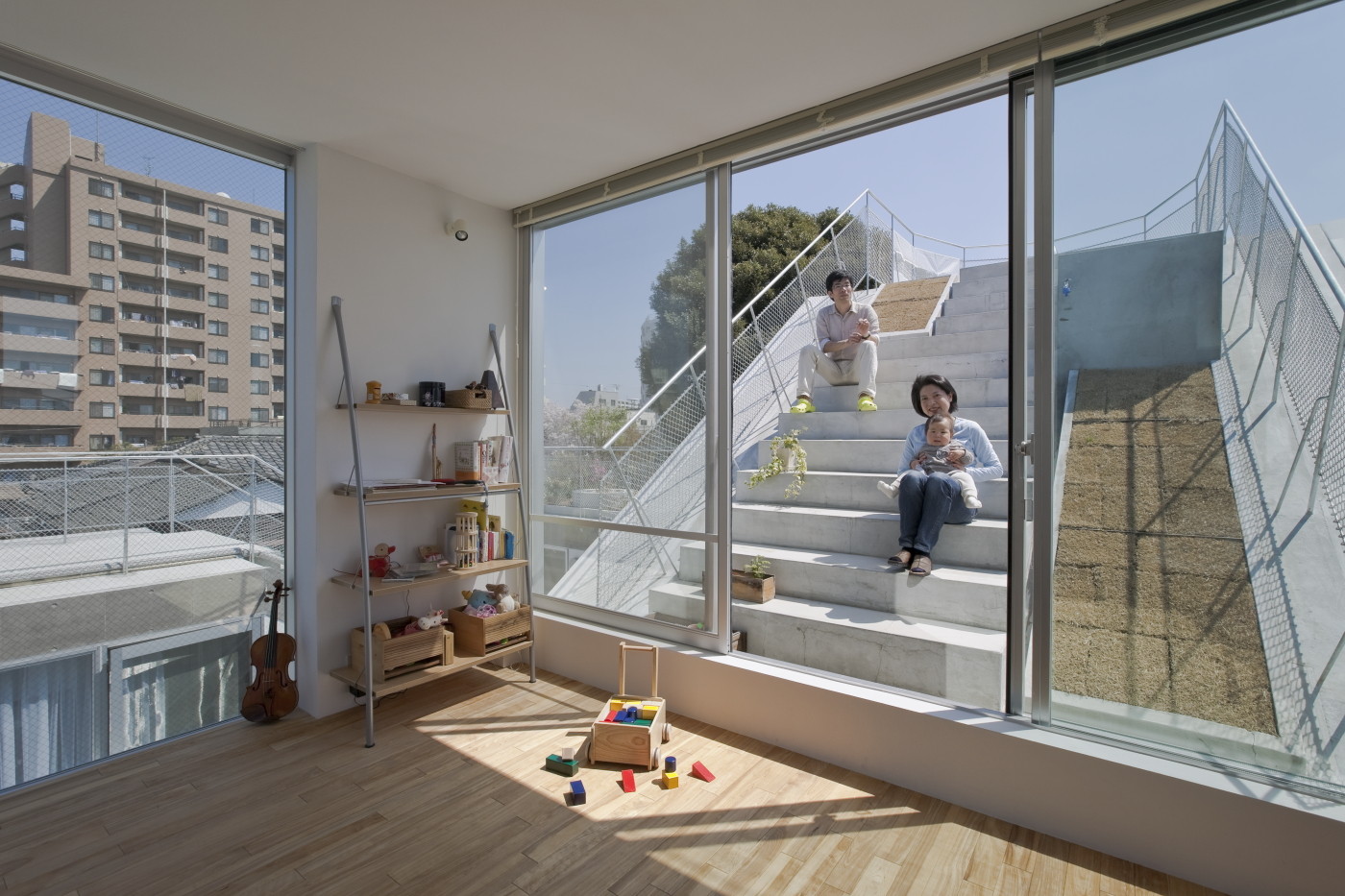
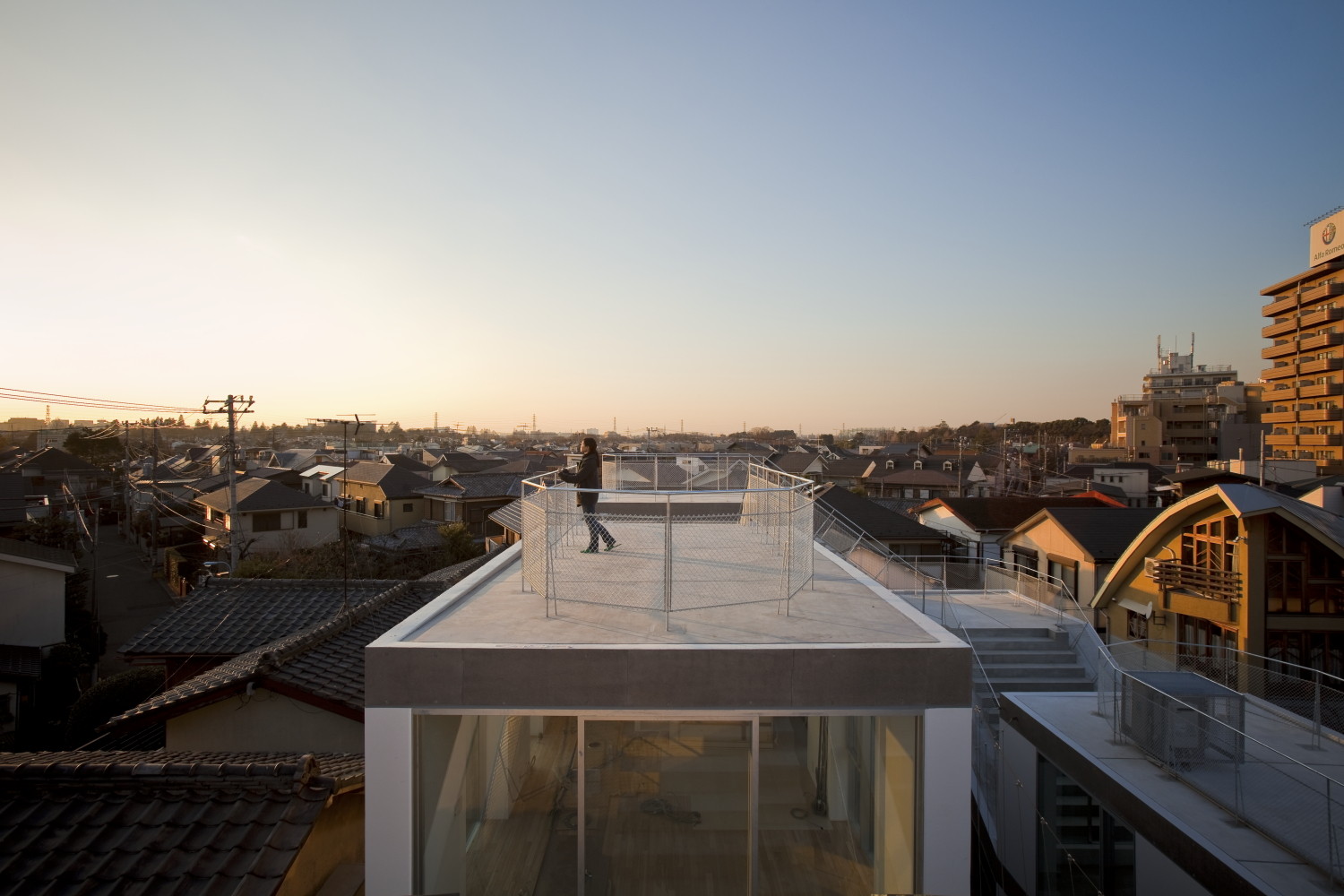 Located in Suginami, Tokyo, Cooperative House centers around a dynamic, elongated courtyard partially enclosed by a spiraling slab surface reminiscent of a large slide. Four of the nine units share access to the courtyard, separated by a green screen, while the other five enjoy private rooftop balconies connected by the continuous slab.
Located in Suginami, Tokyo, Cooperative House centers around a dynamic, elongated courtyard partially enclosed by a spiraling slab surface reminiscent of a large slide. Four of the nine units share access to the courtyard, separated by a green screen, while the other five enjoy private rooftop balconies connected by the continuous slab.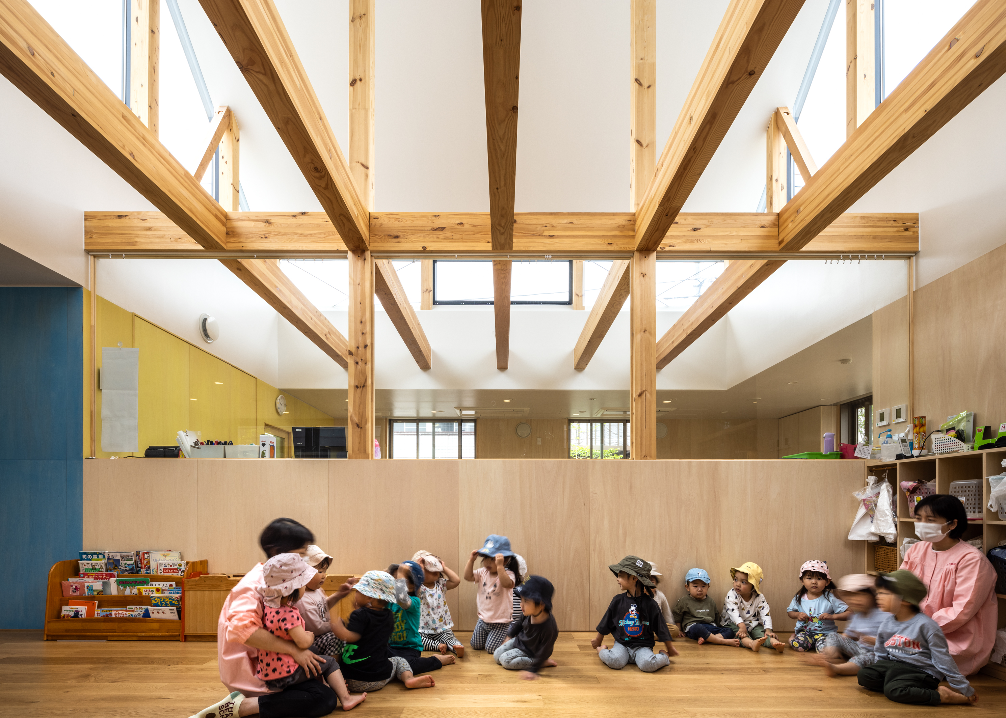
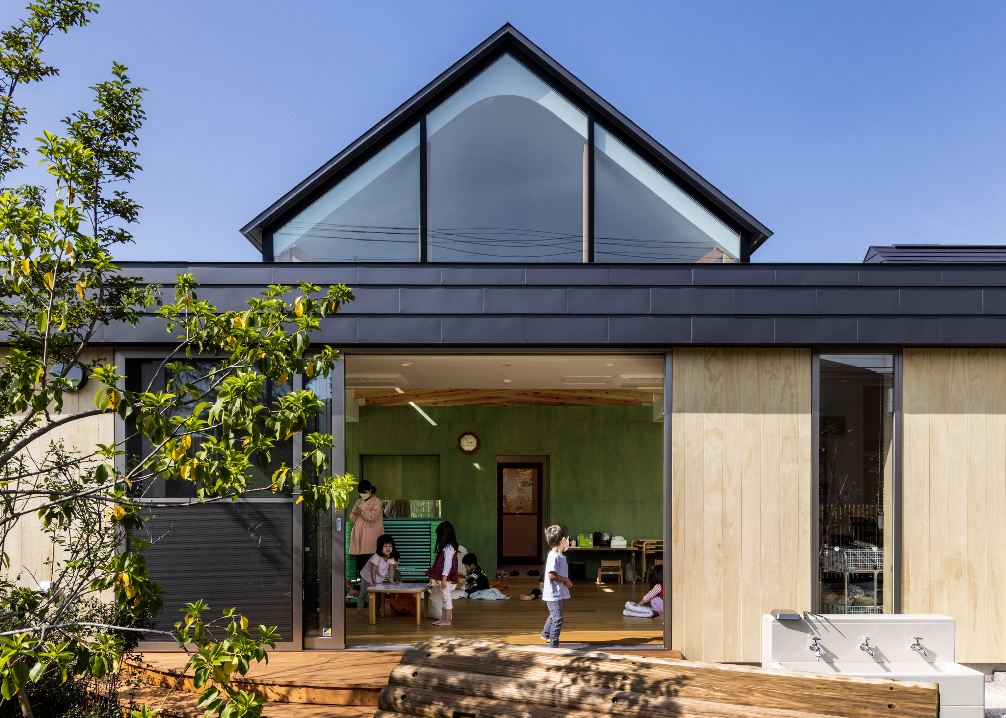
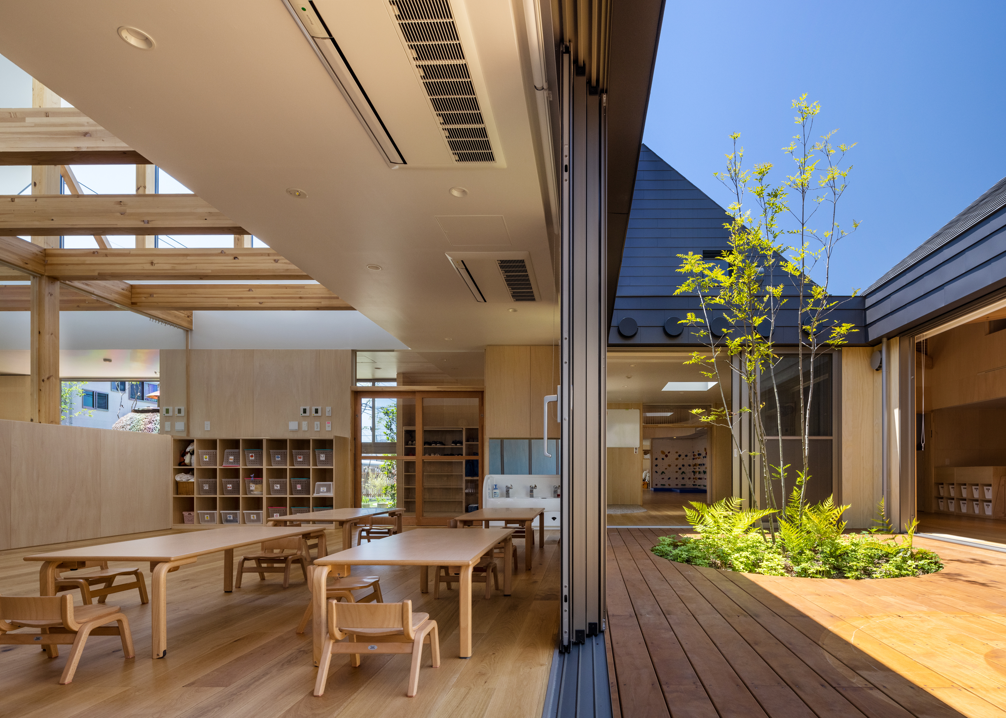






























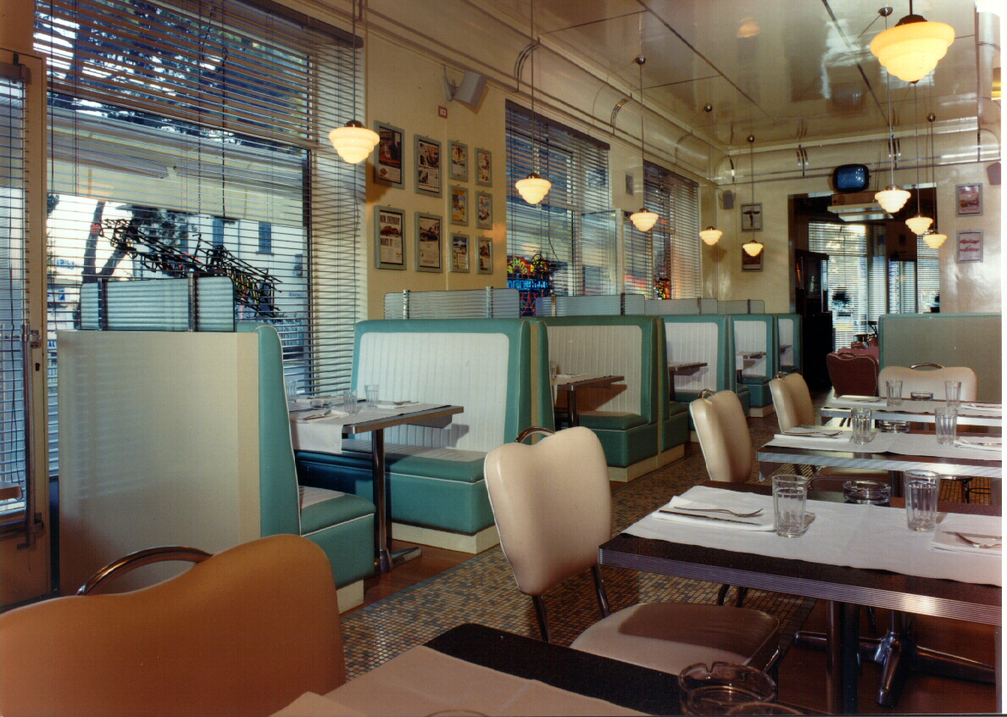
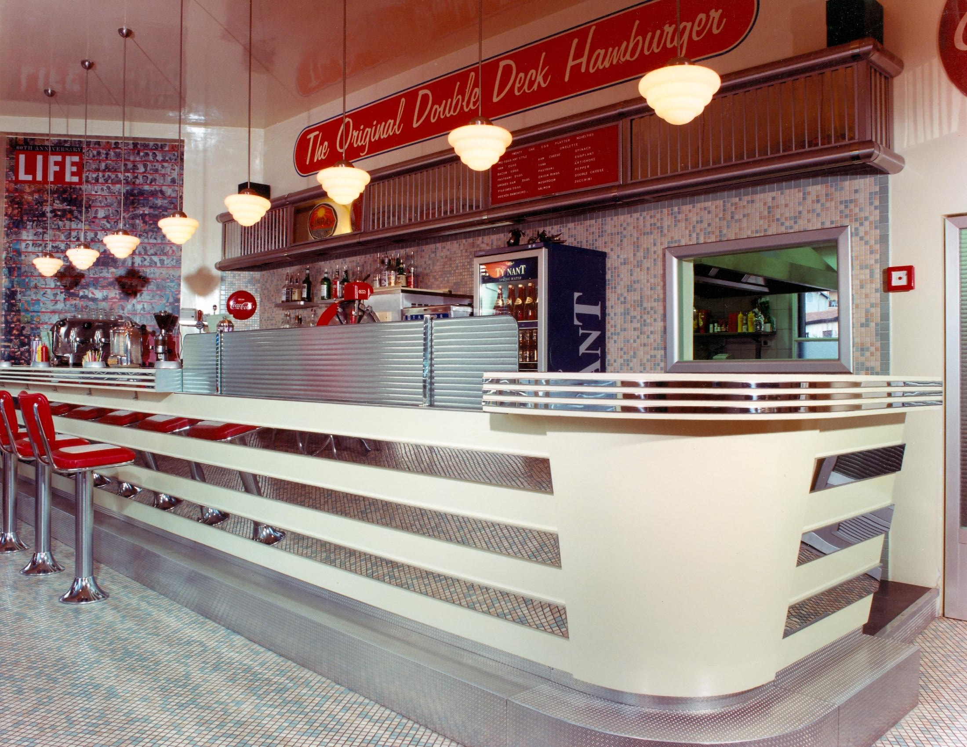 It’s impossible to begin anywhere else. A roadside diner is an American institution. It promises comfort, routine and continuous coffee. In Twin Peaks The Double R Diner was never a typical diner. It was a
It’s impossible to begin anywhere else. A roadside diner is an American institution. It promises comfort, routine and continuous coffee. In Twin Peaks The Double R Diner was never a typical diner. It was a 
 Most of Lynch’s sets exist only in film, but Club Silencio became real. Opened in 2011 beneath the streets of Paris as its first private member’s club, the venue was designed by Lynch himself down to the very last peanut on the bar, not as a replica of the film’s dreamlike cabaret but as an extension of the same idea.
Most of Lynch’s sets exist only in film, but Club Silencio became real. Opened in 2011 beneath the streets of Paris as its first private member’s club, the venue was designed by Lynch himself down to the very last peanut on the bar, not as a replica of the film’s dreamlike cabaret but as an extension of the same idea.
 Few spaces in television history are as instantly recognizable as
Few spaces in television history are as instantly recognizable as
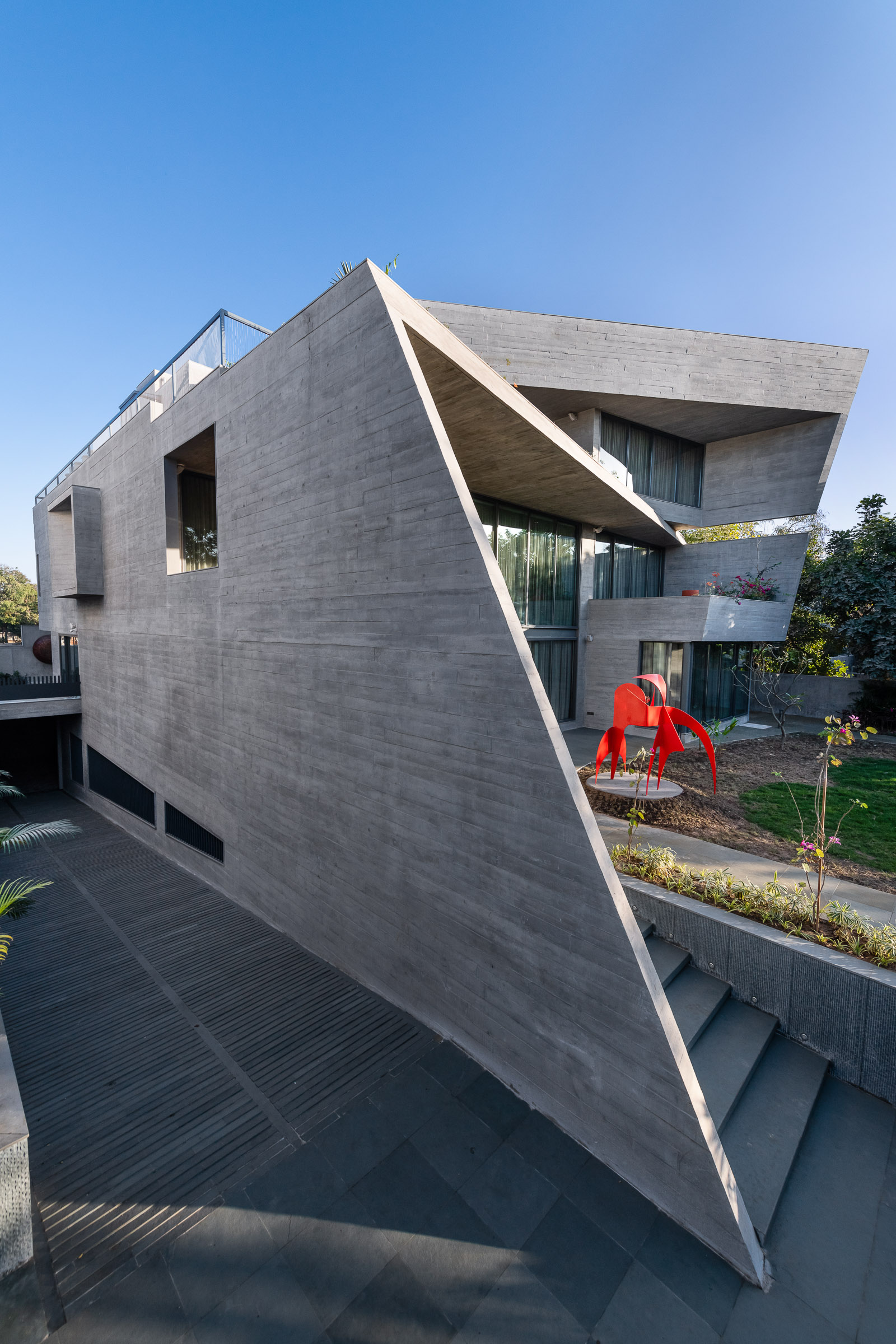 From
From 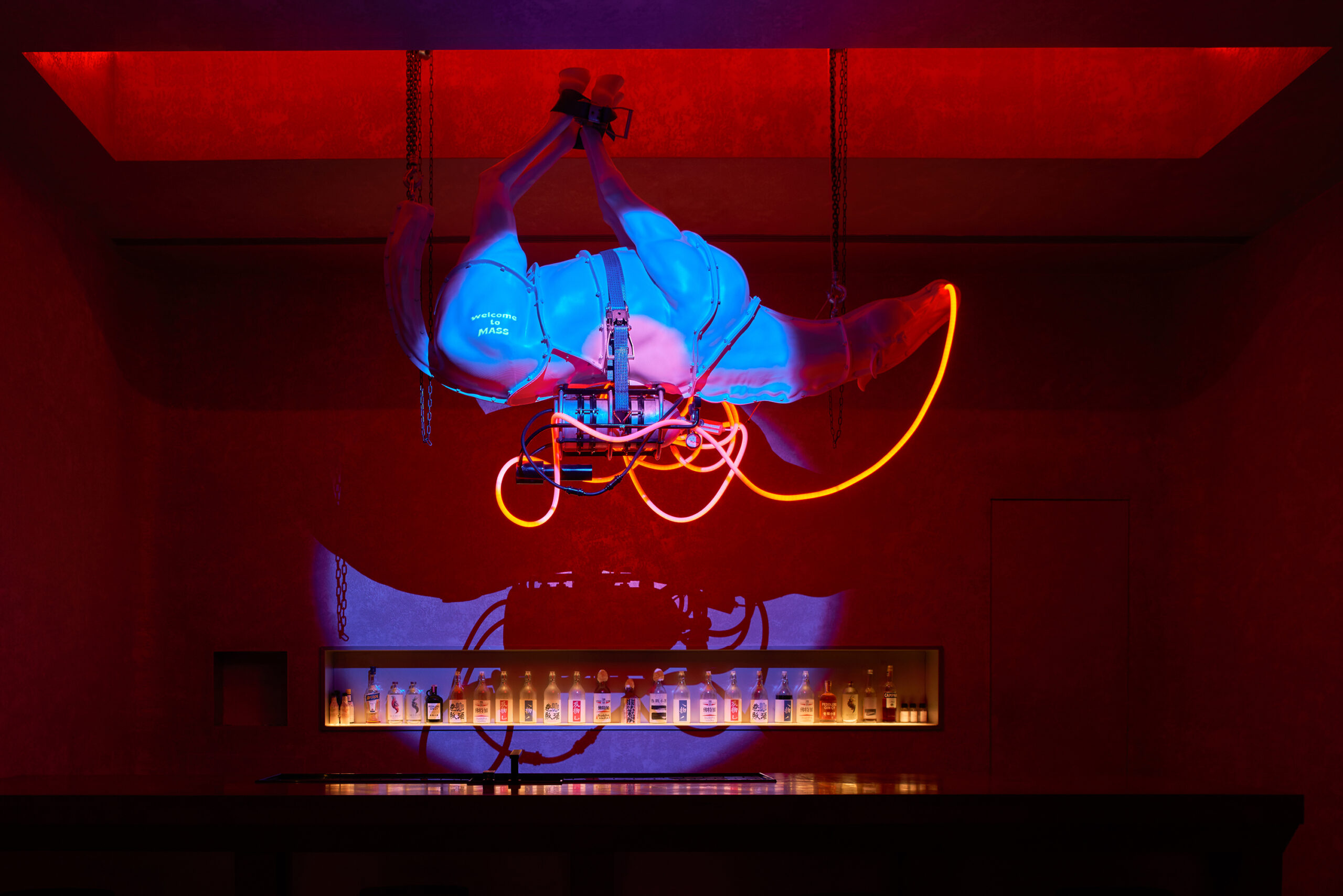
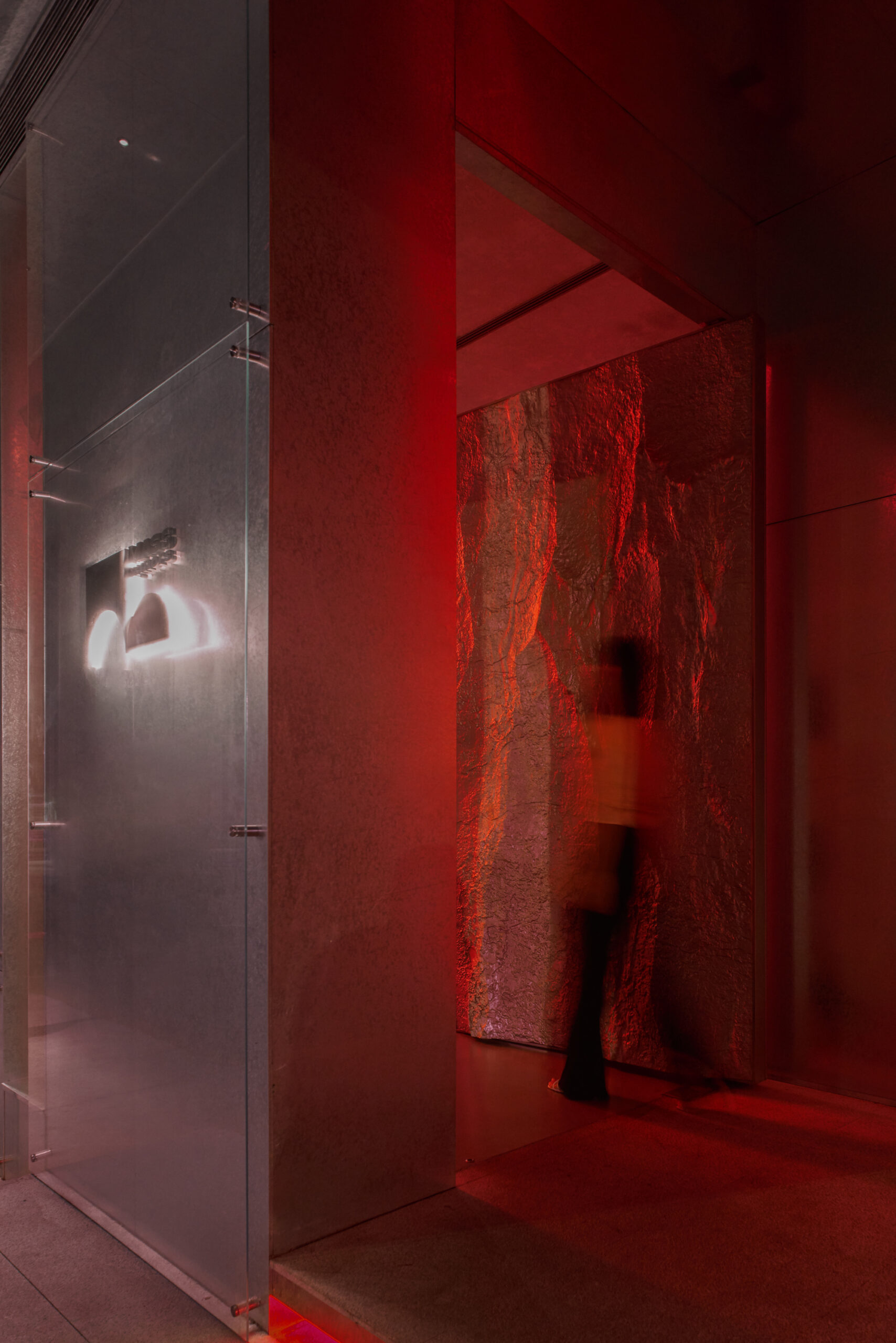 When people romanticize neon lighting, they usually reference some Blade Runner–style futurism. Lynch took neon and made it seedy. A magenta haze mixed with a swirl of smoke and sticky floors to boot. Even the camera seemed drunk in those scenes, spinning in the neon wash of red and pink. The Pink Room is a complete
When people romanticize neon lighting, they usually reference some Blade Runner–style futurism. Lynch took neon and made it seedy. A magenta haze mixed with a swirl of smoke and sticky floors to boot. Even the camera seemed drunk in those scenes, spinning in the neon wash of red and pink. The Pink Room is a complete 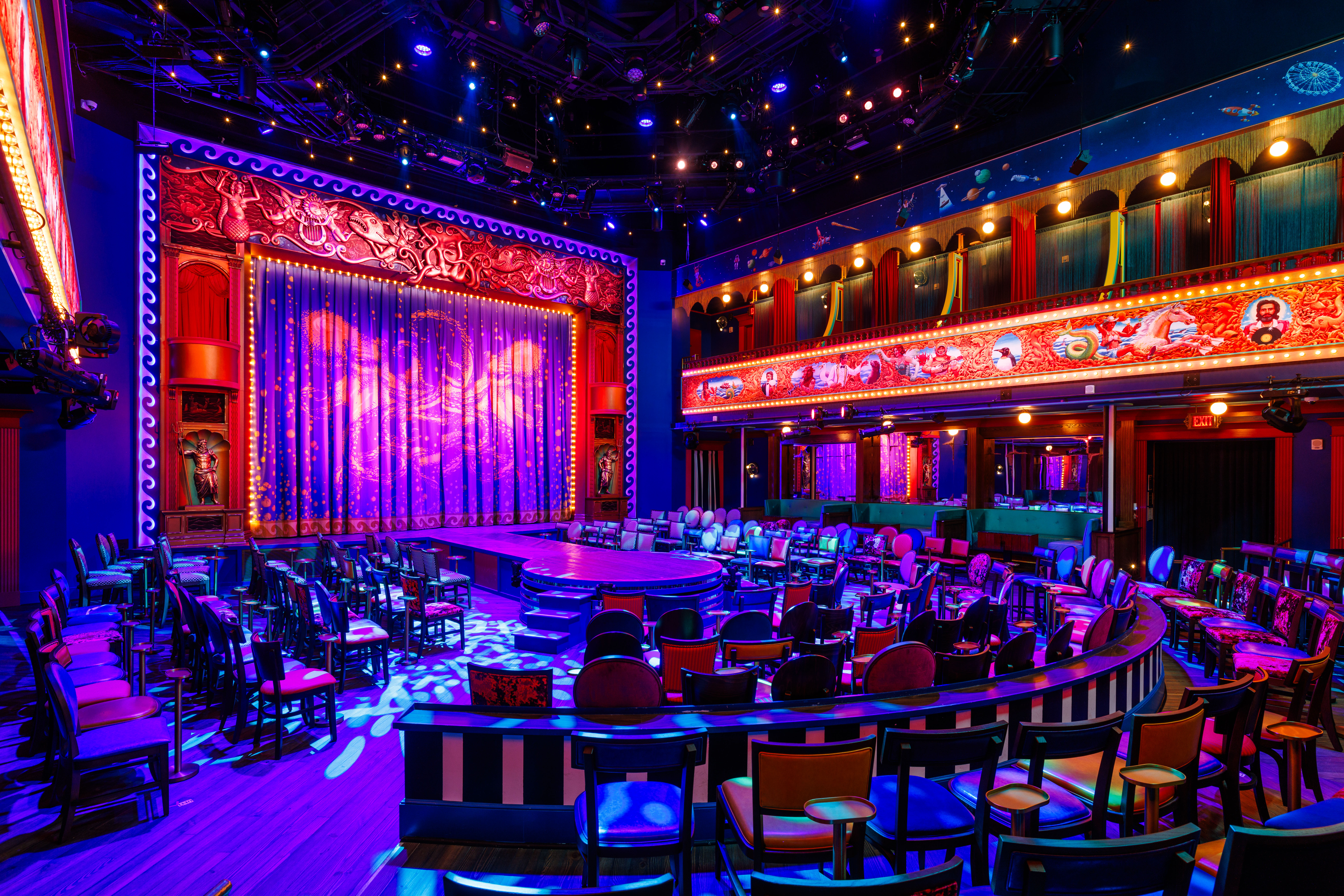
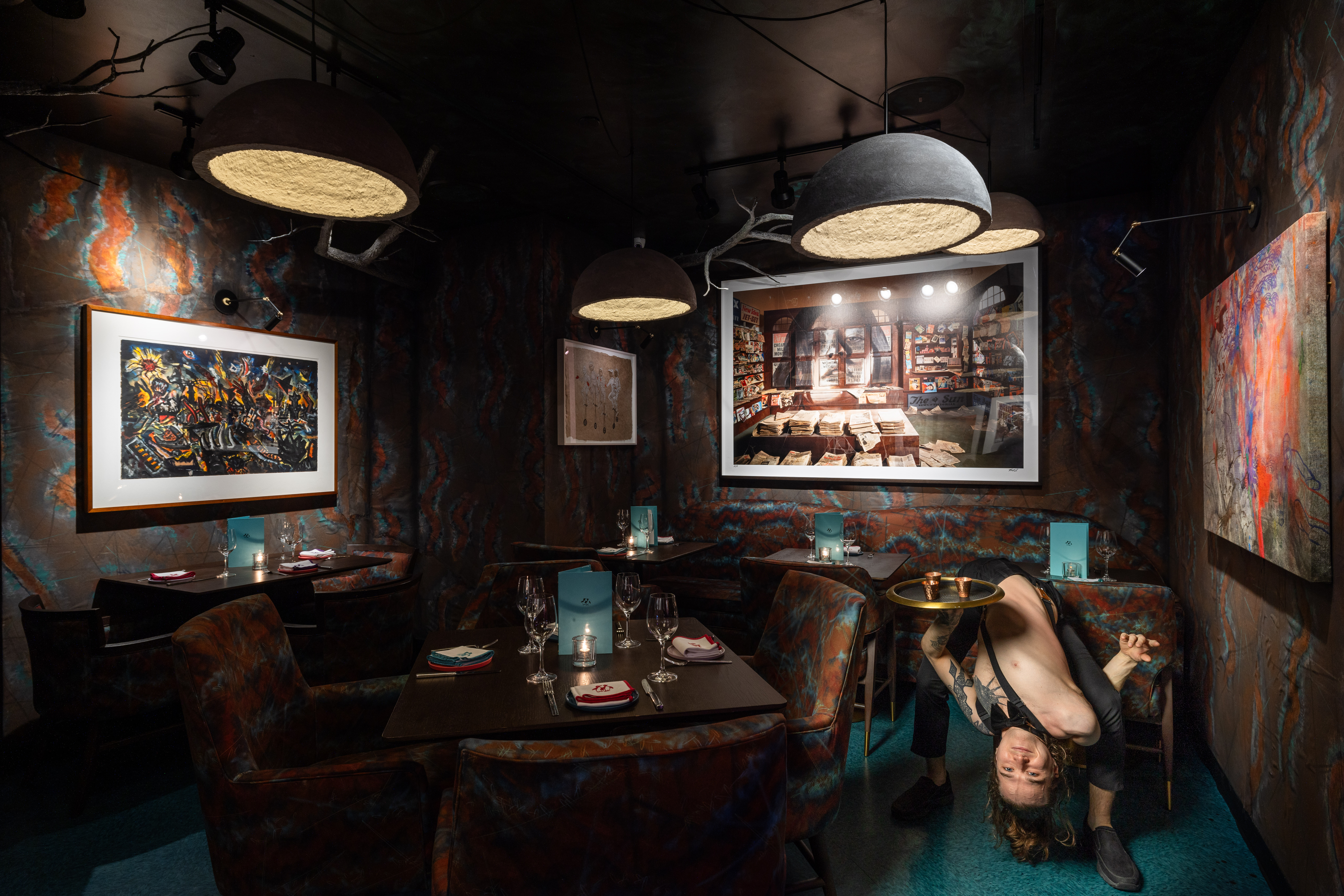

 The Roadhouse in Twin Peaks is quintessentially American. It’s the kind of place that doesn’t need reinvention. Wood, neon, a stage in the corner and a long history soaked into the floorboards are quite enough. Lynch understood this and he didn’t distort the roadhouse archetype, he just turned up the contrast, sharpening its familiar edges until they felt mythic.
The Roadhouse in Twin Peaks is quintessentially American. It’s the kind of place that doesn’t need reinvention. Wood, neon, a stage in the corner and a long history soaked into the floorboards are quite enough. Lynch understood this and he didn’t distort the roadhouse archetype, he just turned up the contrast, sharpening its familiar edges until they felt mythic.





























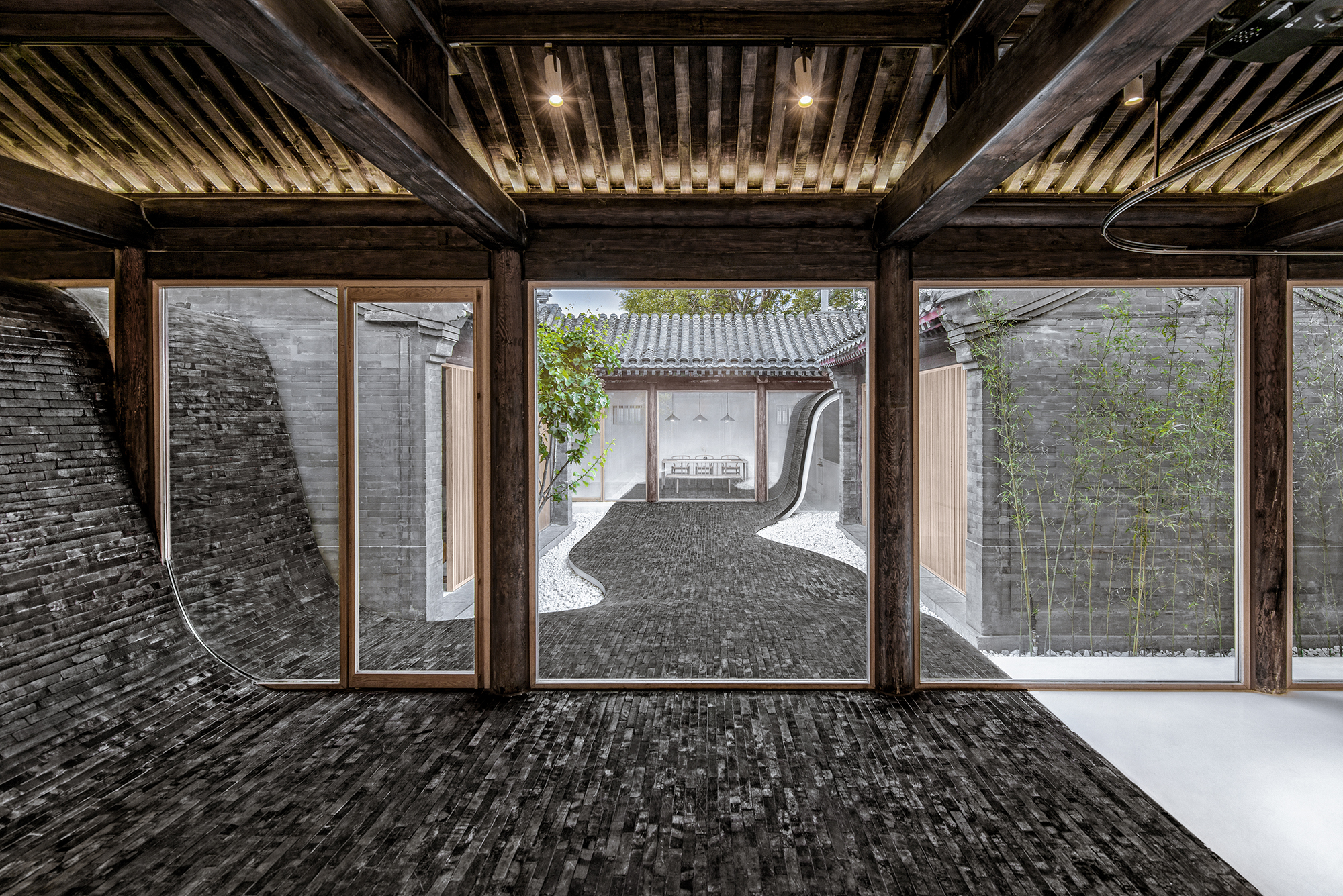
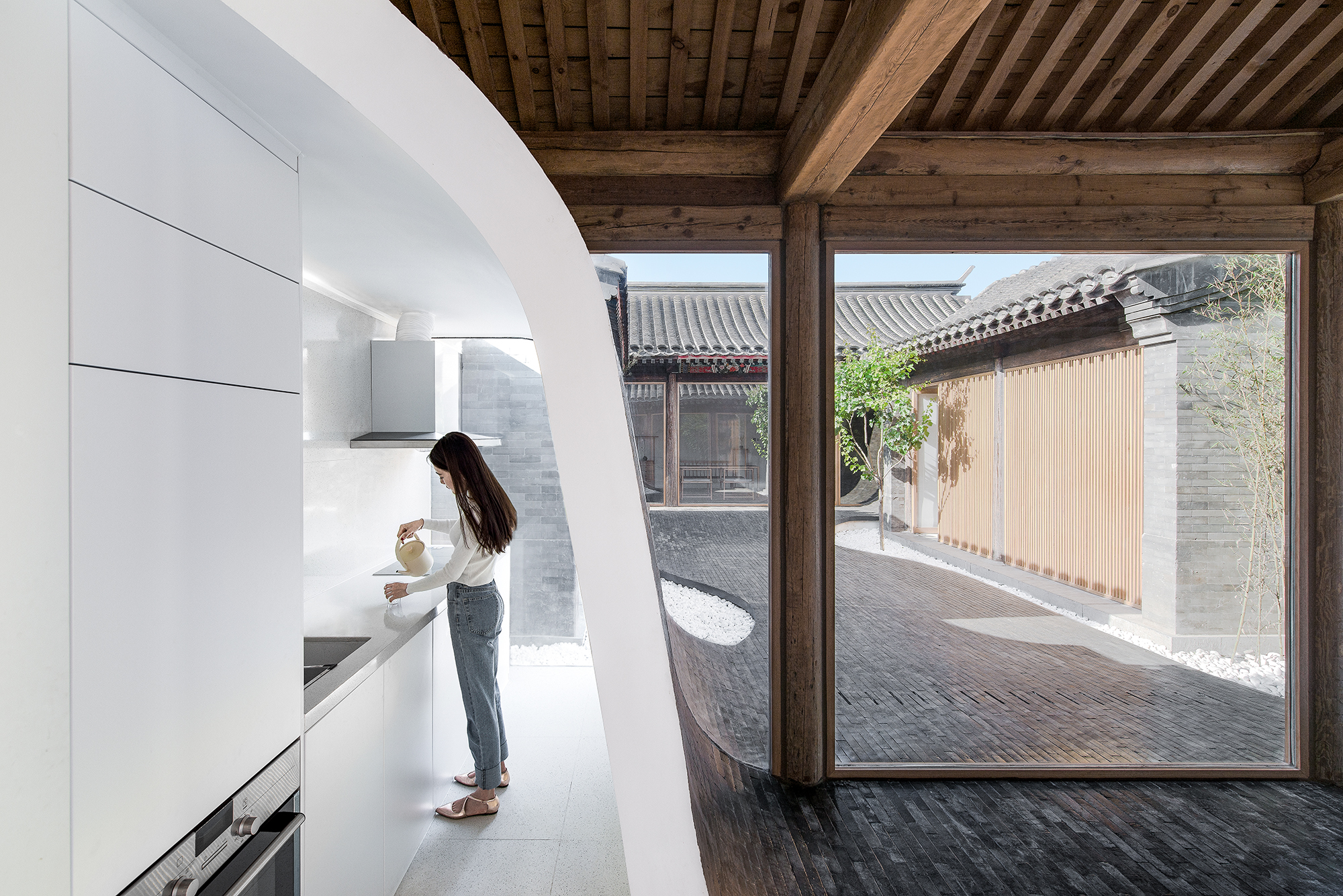 “The design aims at getting rid of the solemn and stereotyped impression given by siheyuan”, ARCHSTUDIO explains of the inimitable Twisting Courtyard. A traditional, historic example of this topology in residential form, a bold conversion turns a private retreat into public realm with houses that can be rented out for events and meetings, and areas built-in for more informal gatherings. What really stands out, though, is the exterior ground forming the roofs and walls of some spaces, and extending indoors. A complex that seems to invite us to explore deeper and deeper the more it reveals of itself.
“The design aims at getting rid of the solemn and stereotyped impression given by siheyuan”, ARCHSTUDIO explains of the inimitable Twisting Courtyard. A traditional, historic example of this topology in residential form, a bold conversion turns a private retreat into public realm with houses that can be rented out for events and meetings, and areas built-in for more informal gatherings. What really stands out, though, is the exterior ground forming the roofs and walls of some spaces, and extending indoors. A complex that seems to invite us to explore deeper and deeper the more it reveals of itself.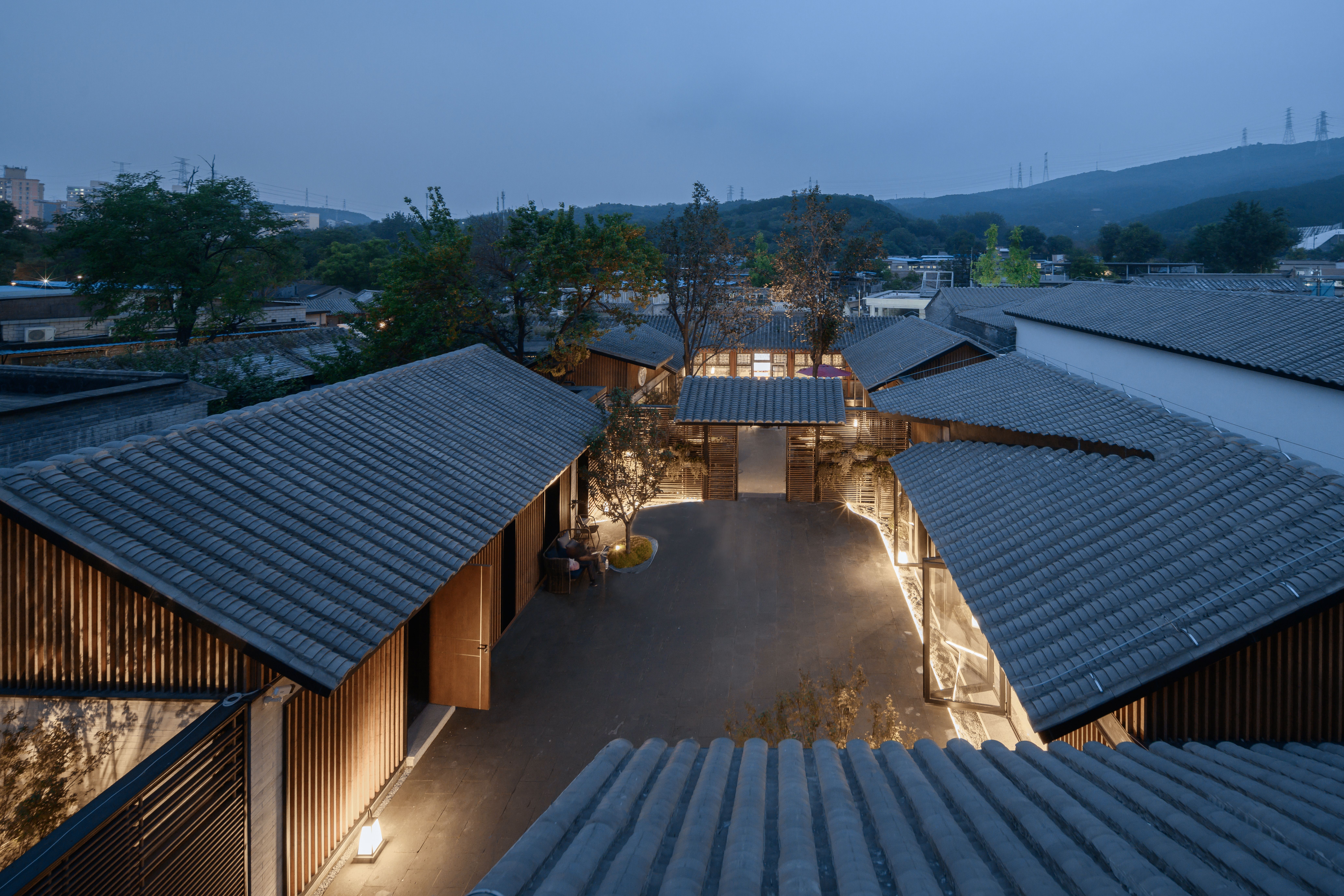
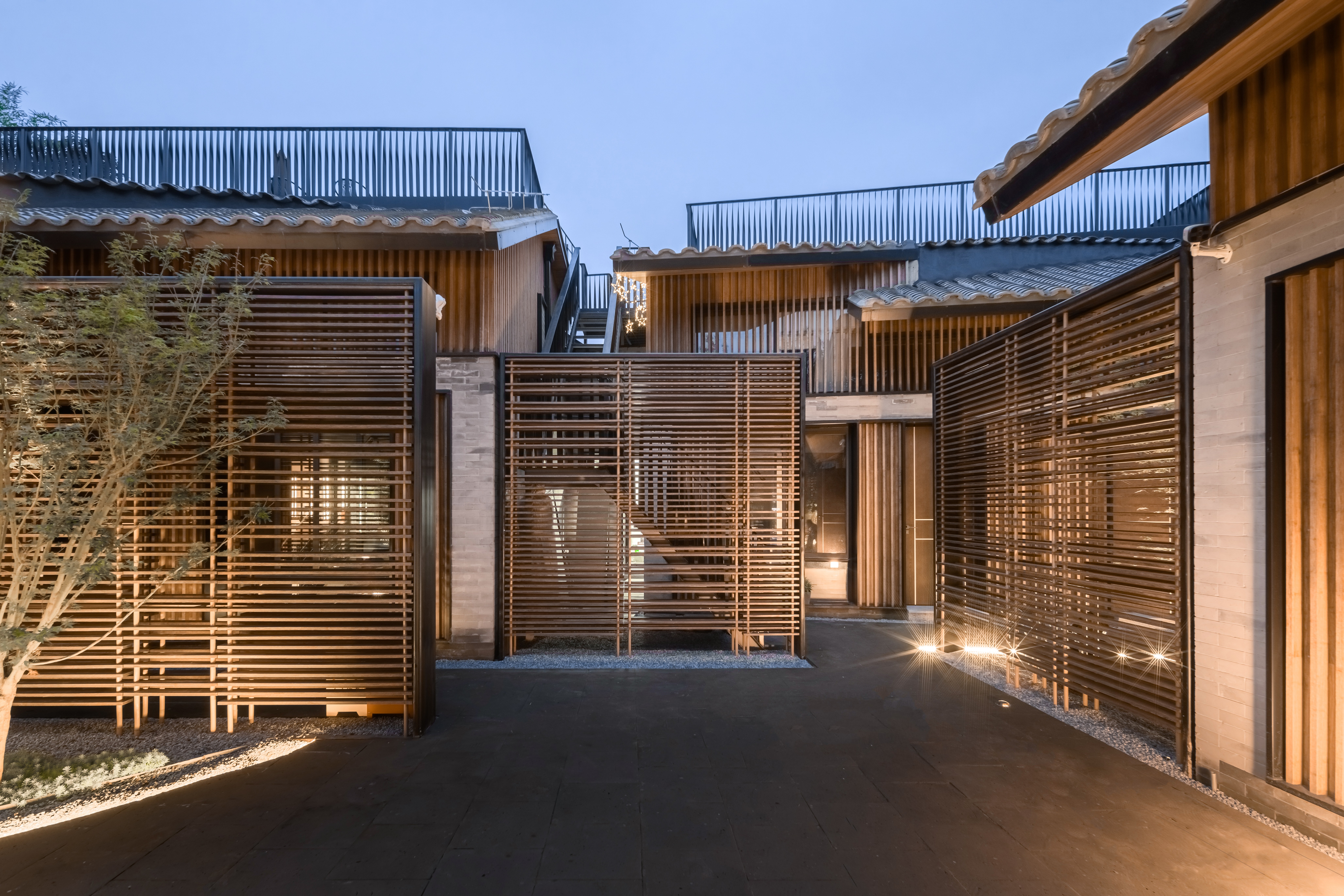
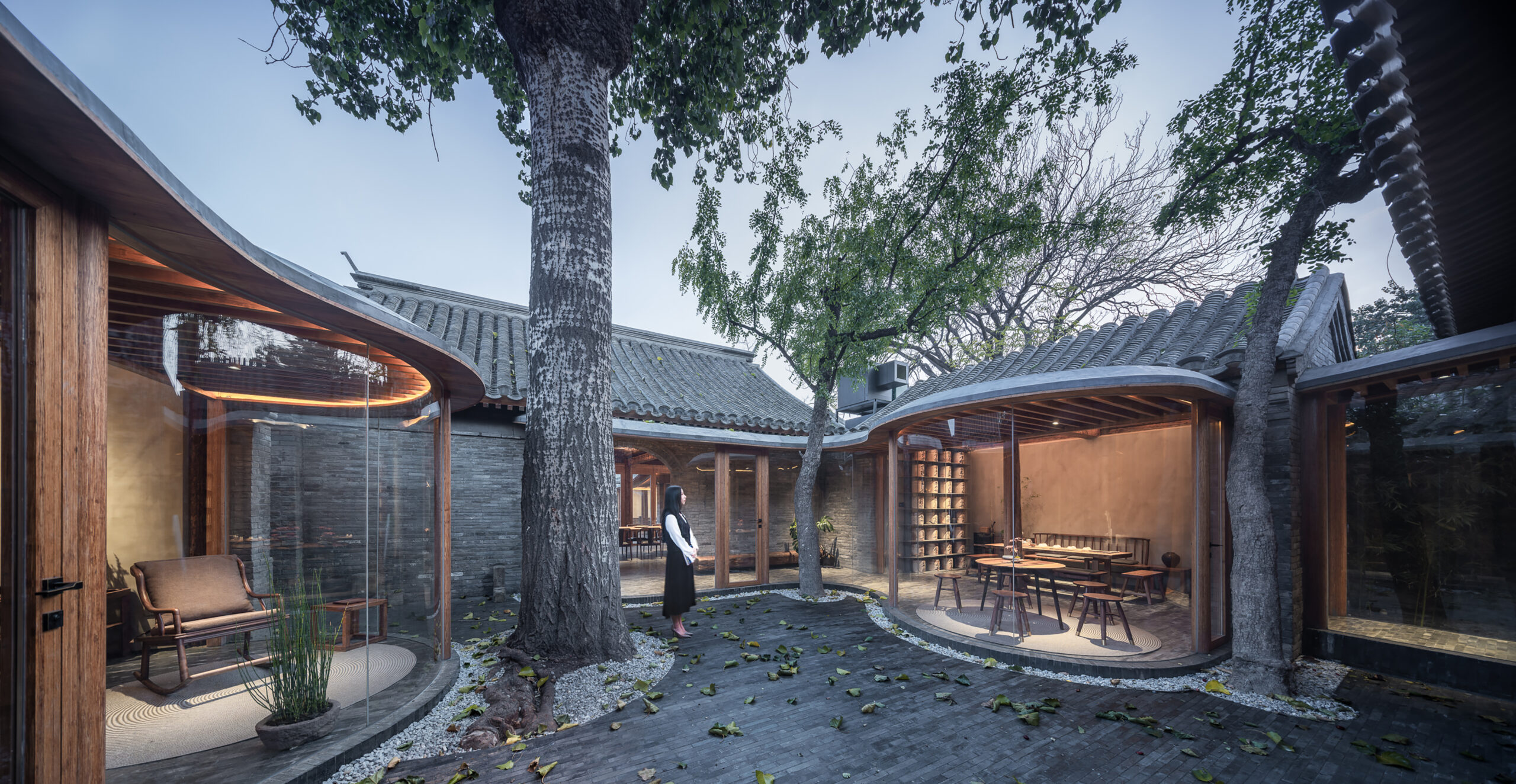 Unlike most of the projects in this collection, the Courtyards Renovation of the Moshikou Neighborhood purposefully invites the close quarters of the city into a private sanctuary. This district experienced a commercial boom in ancient times thanks to its role as a caravansary, before declining as trade moved elsewhere. Spaces still reflect this, and AN-Design maximized their potential with a multi-purpose site reflecting the density of working class communities. Areas for workshops, concerts, coffee breaks and meetings occupy one half, tightly packed residential corner in another, together they represent a way of life that has existed here for longer than anyone can remember.
Unlike most of the projects in this collection, the Courtyards Renovation of the Moshikou Neighborhood purposefully invites the close quarters of the city into a private sanctuary. This district experienced a commercial boom in ancient times thanks to its role as a caravansary, before declining as trade moved elsewhere. Spaces still reflect this, and AN-Design maximized their potential with a multi-purpose site reflecting the density of working class communities. Areas for workshops, concerts, coffee breaks and meetings occupy one half, tightly packed residential corner in another, together they represent a way of life that has existed here for longer than anyone can remember.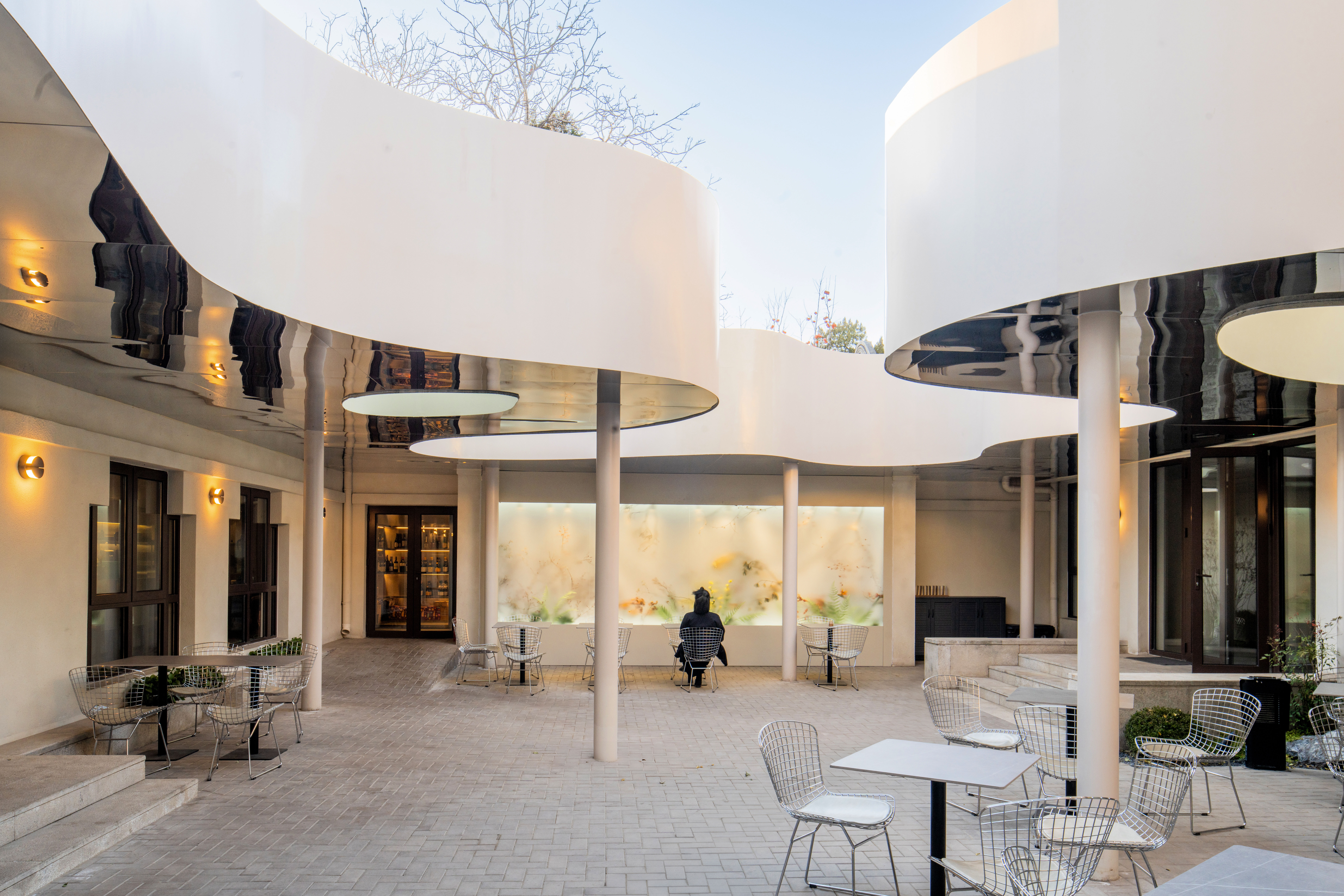
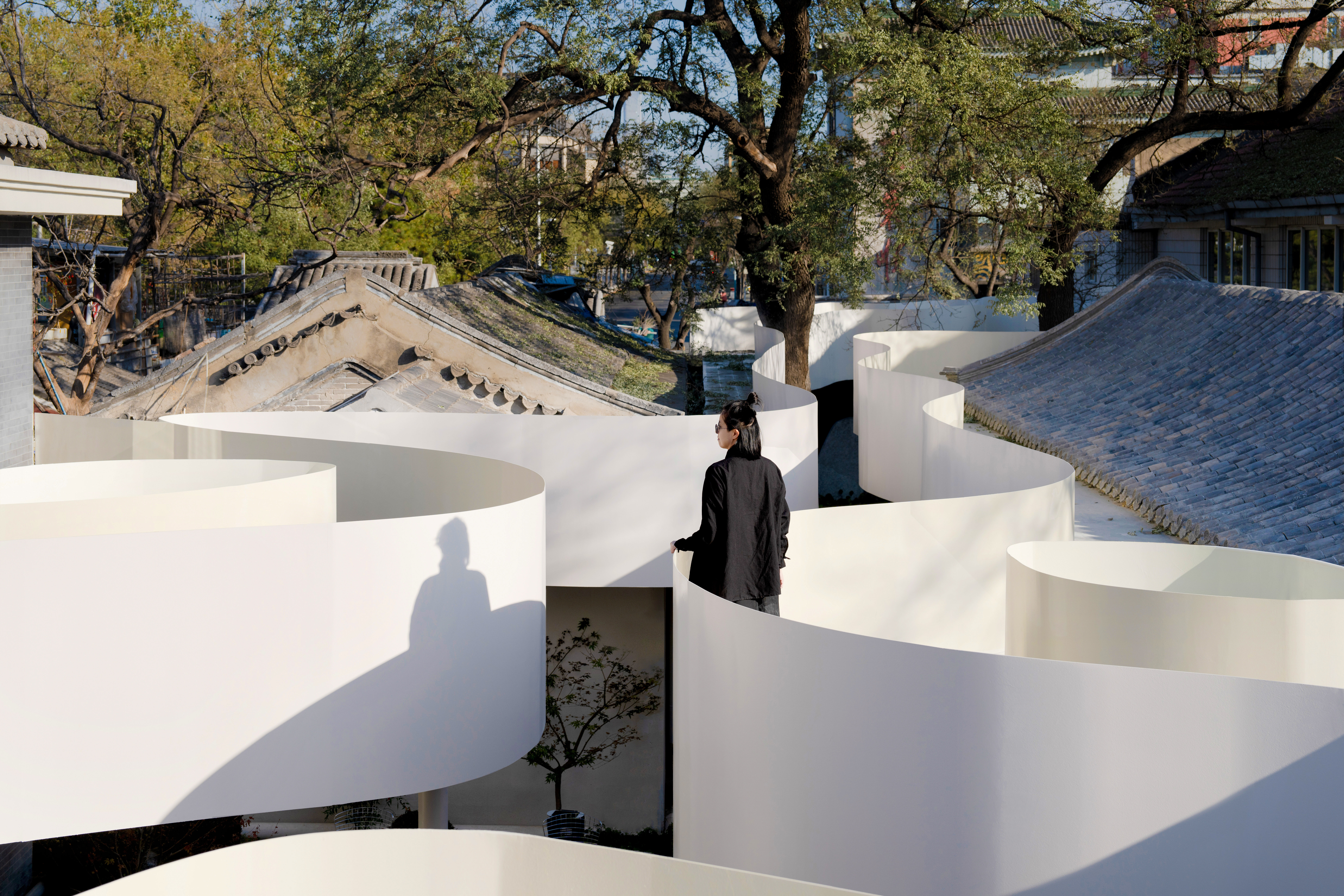
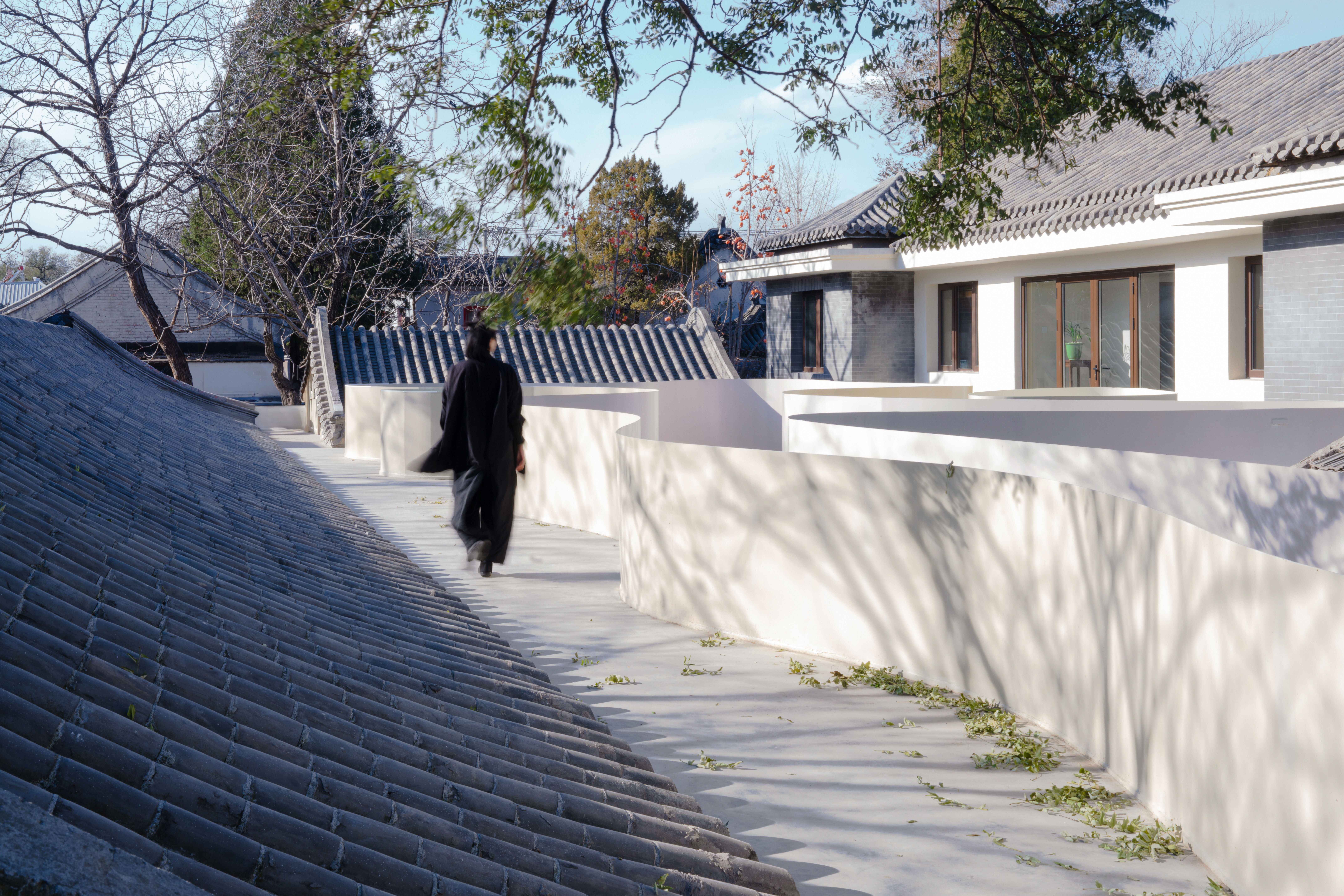 Located close to imperial residences, at one point Courtyard 35 would have been home to extended members of the royal family. Multiple piecemeal renovations left the site a hotchpotch of styles without unity or coherency and by the 1990s it was in a mess. With the ‘cloudscape’ concept, WAY Studio redirects attention upwards through the installation of bridges. These elevated paths double up as sites of interaction and socializing, and help bring the complex into a uniform aesthetic that’s anything but conservative. Playing with expectations about what a “traditional” courtyard house should look like, in what was a stronghold of aristocratic aesthetic orthodoxy.
Located close to imperial residences, at one point Courtyard 35 would have been home to extended members of the royal family. Multiple piecemeal renovations left the site a hotchpotch of styles without unity or coherency and by the 1990s it was in a mess. With the ‘cloudscape’ concept, WAY Studio redirects attention upwards through the installation of bridges. These elevated paths double up as sites of interaction and socializing, and help bring the complex into a uniform aesthetic that’s anything but conservative. Playing with expectations about what a “traditional” courtyard house should look like, in what was a stronghold of aristocratic aesthetic orthodoxy.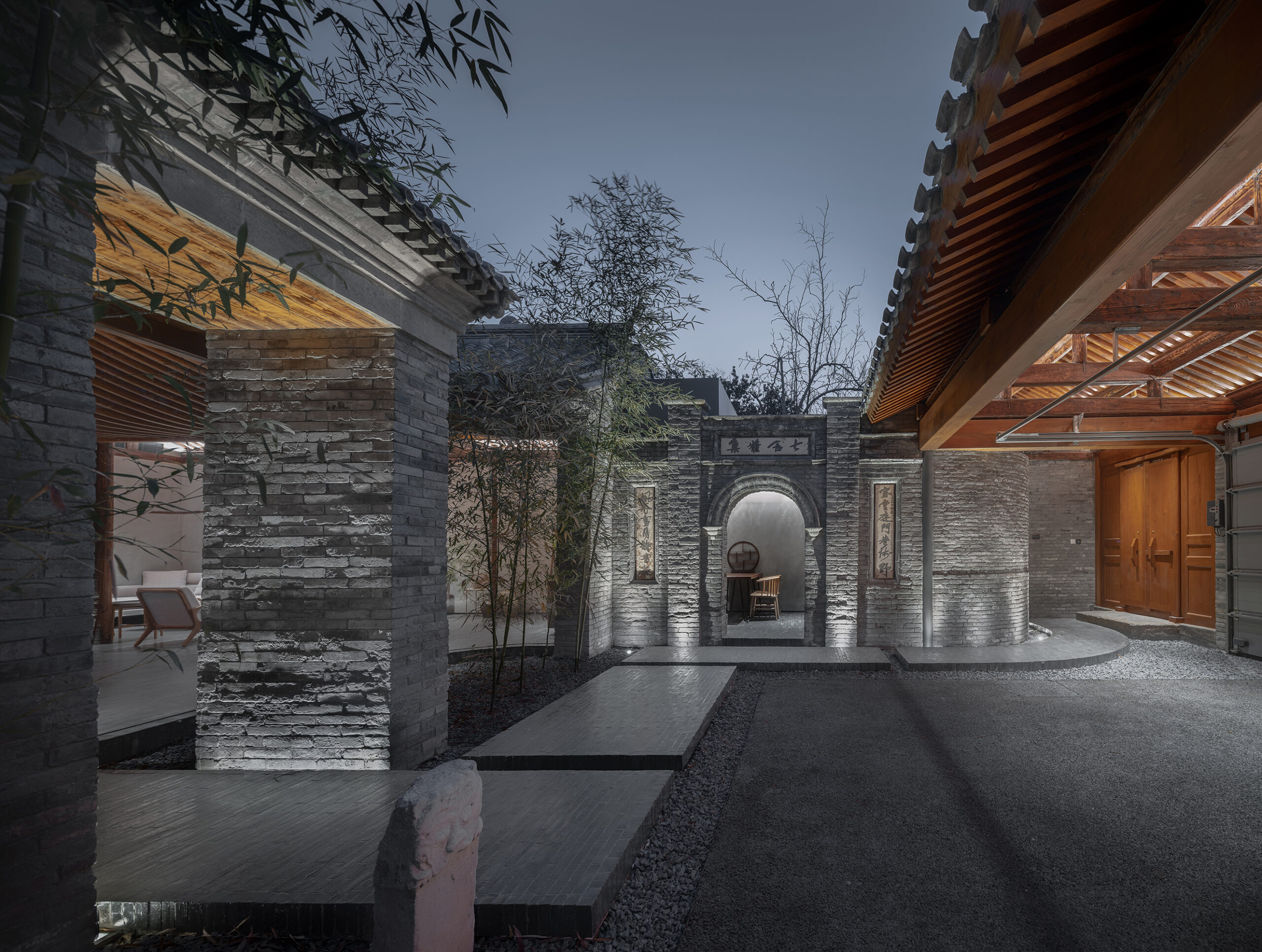
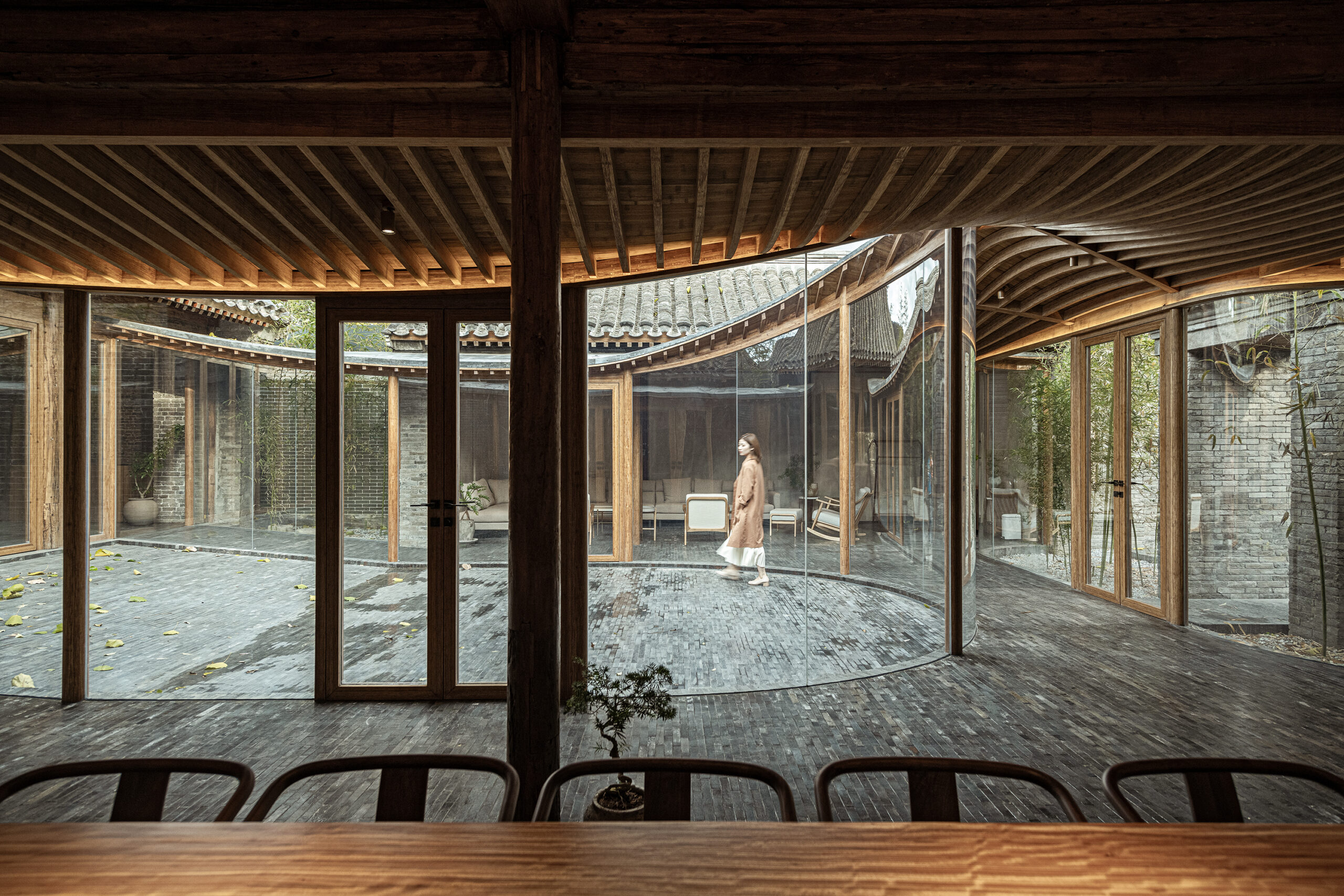
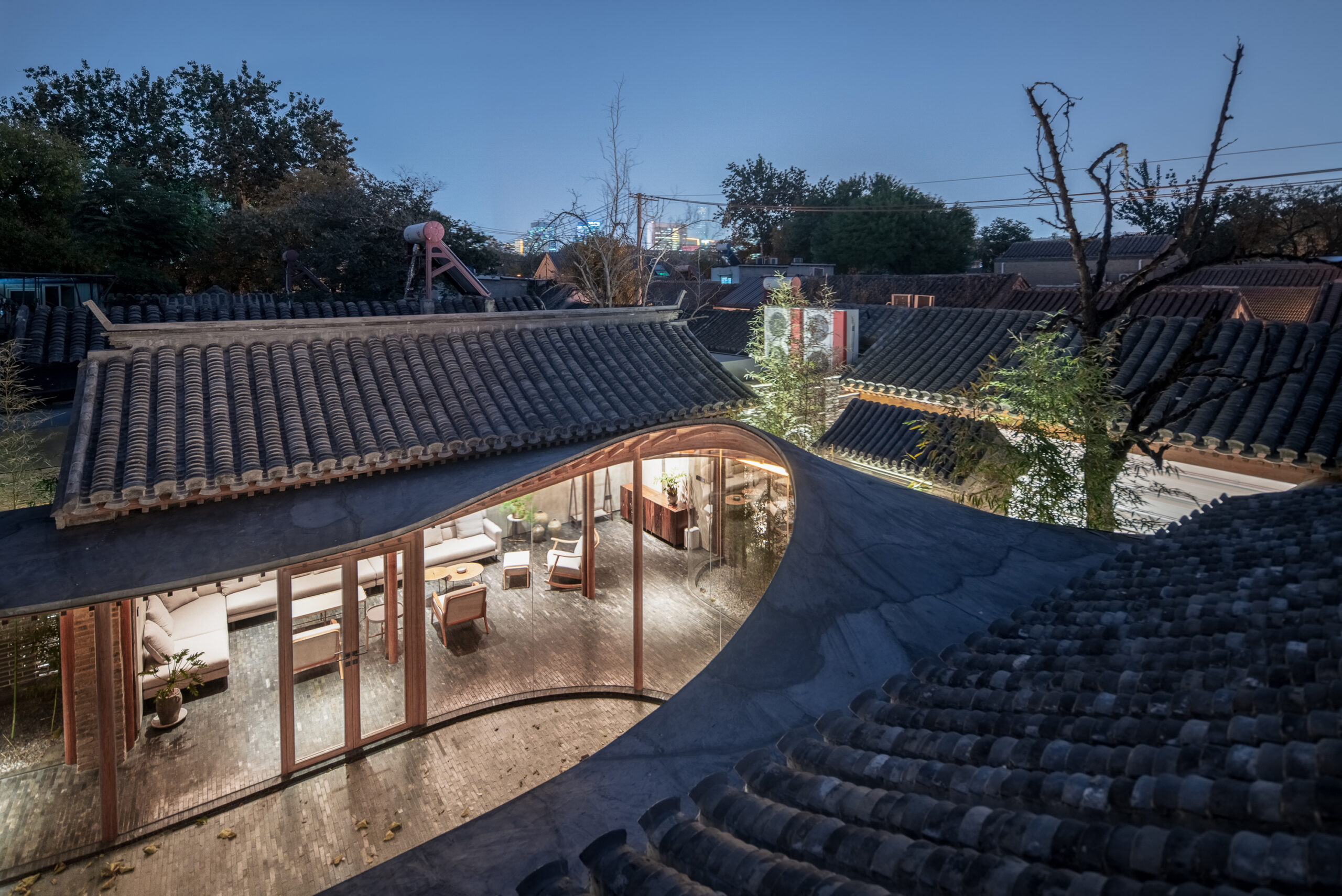 Nature and sky play a big part in the principles of siheyuan. You can see this in each of this collection’s projects but few have the impact of Quishe Courtyard, or “Seven House” in English (a reference to the building’s street number). A badly run down site on the brink of collapse has been neatened, reinforced, and repaired, with reproductions of original architecture expanding living spaces significantly. Thoughtful curvature means this has happened while bringing in the most amount of open air and light, and working around existing trees and foliage.
Nature and sky play a big part in the principles of siheyuan. You can see this in each of this collection’s projects but few have the impact of Quishe Courtyard, or “Seven House” in English (a reference to the building’s street number). A badly run down site on the brink of collapse has been neatened, reinforced, and repaired, with reproductions of original architecture expanding living spaces significantly. Thoughtful curvature means this has happened while bringing in the most amount of open air and light, and working around existing trees and foliage.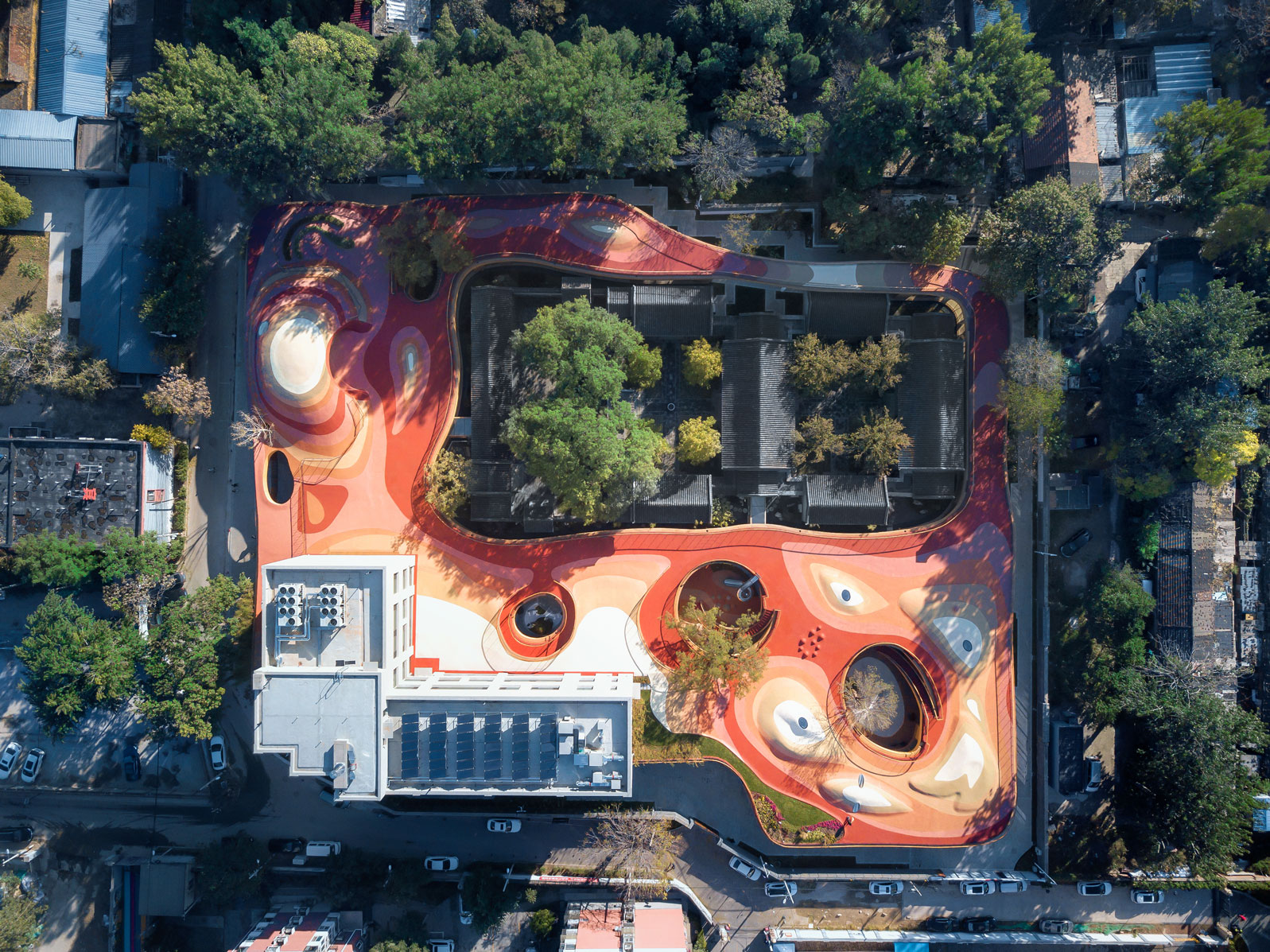
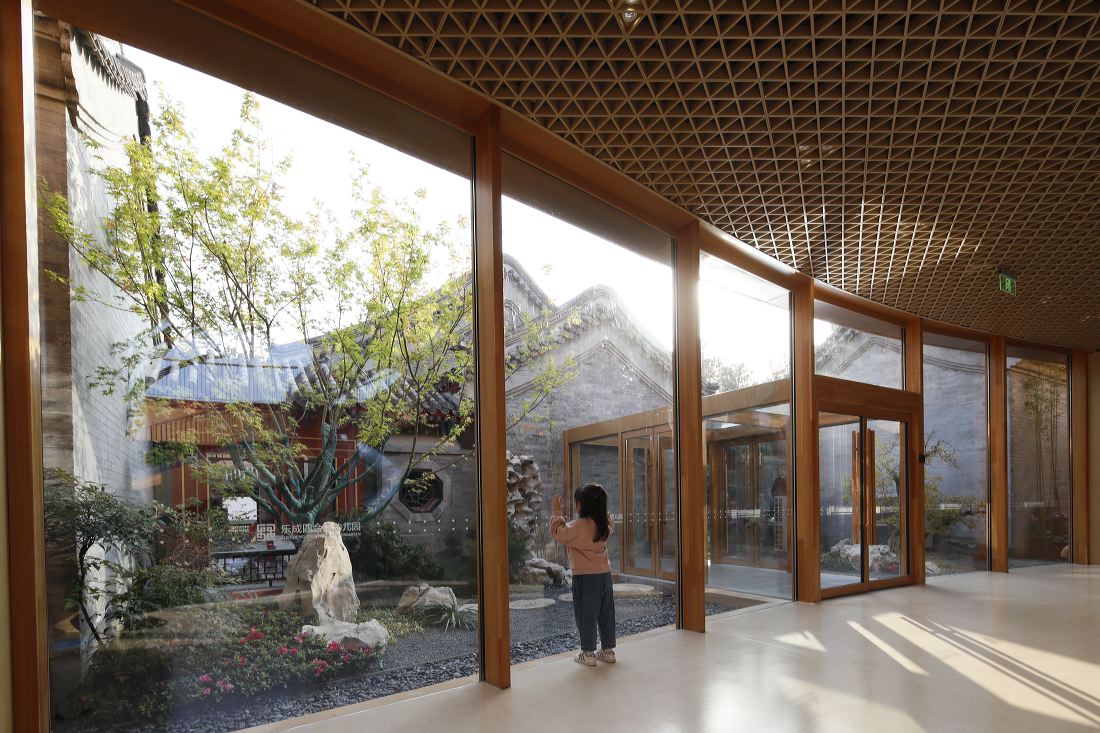
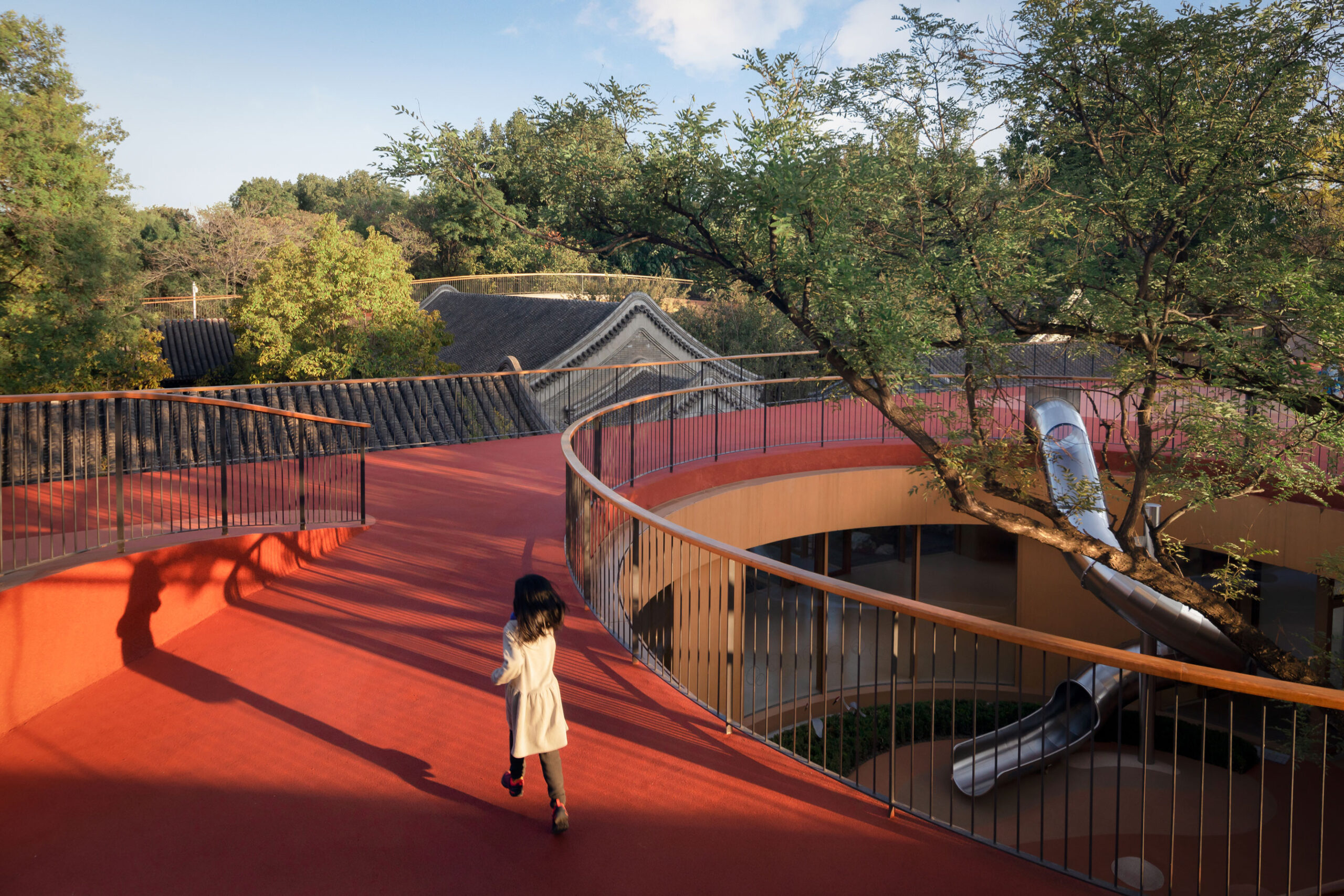 A 1990s building and a 400-year-old courtyard: What’s the worst that could happen? Two seemingly opposing traditions are brought together under one unified design by MAD Architects in a genuinely playful way. Pre-existing houses are now surrounded by a protective perimeter structure. This facilitates interaction between modern mid-rise and historic structures. The outdoor space is largely moved to roof level, offering a large recreational area incorporating landscaping, rethinking the overall footprint in light of increasing pressure for space, without sacrificing area.
A 1990s building and a 400-year-old courtyard: What’s the worst that could happen? Two seemingly opposing traditions are brought together under one unified design by MAD Architects in a genuinely playful way. Pre-existing houses are now surrounded by a protective perimeter structure. This facilitates interaction between modern mid-rise and historic structures. The outdoor space is largely moved to roof level, offering a large recreational area incorporating landscaping, rethinking the overall footprint in light of increasing pressure for space, without sacrificing area.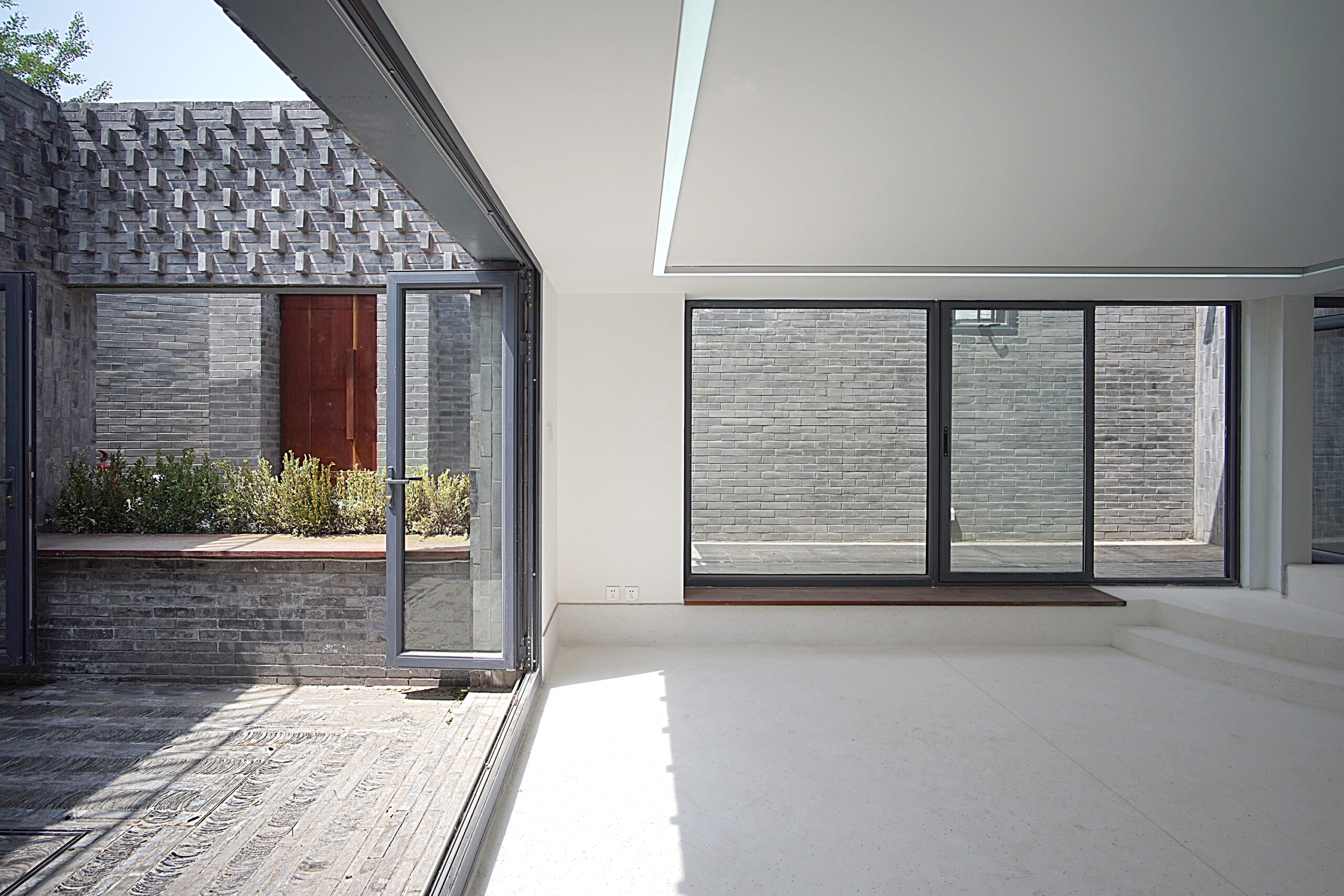
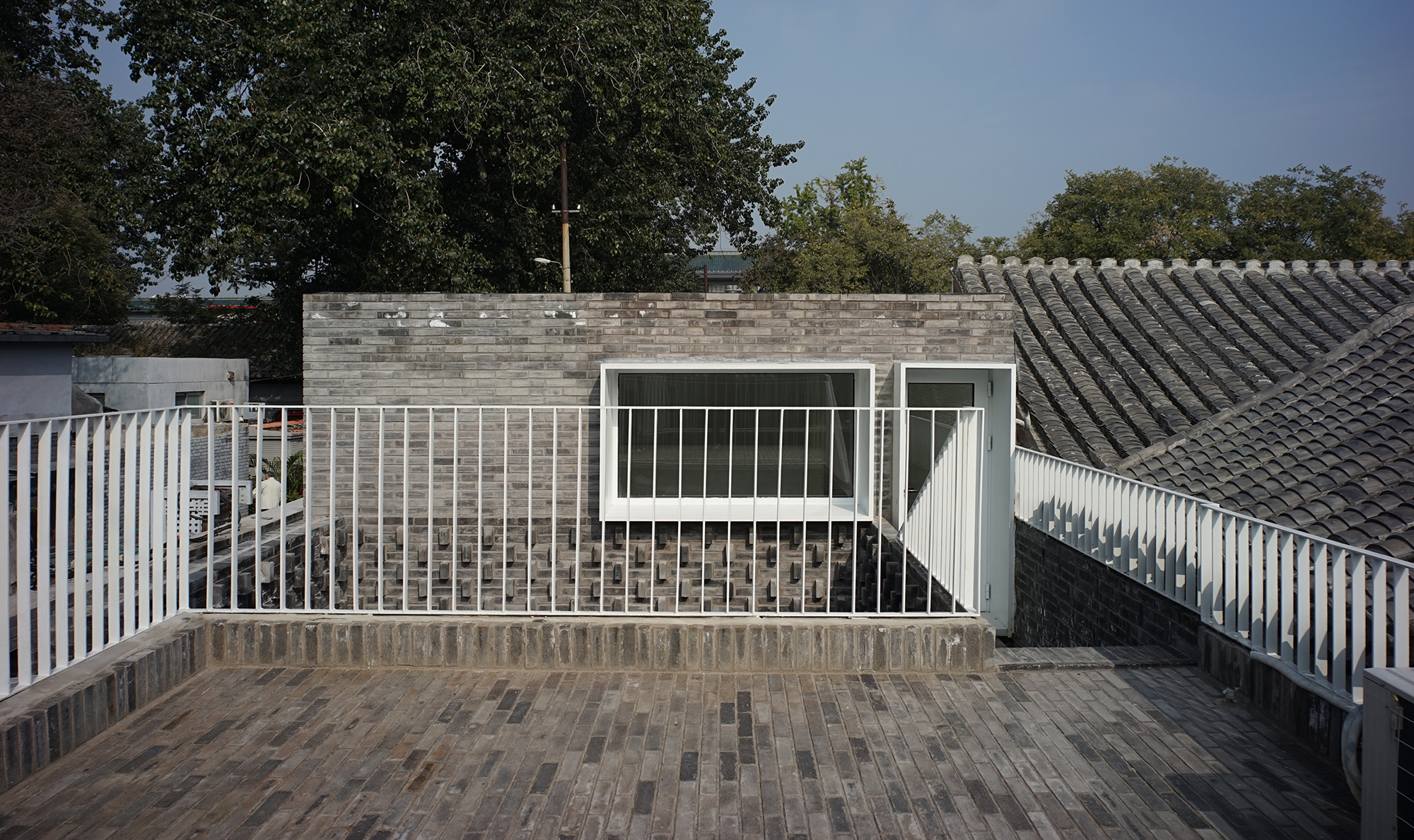 Siheyuan often connotes a level of wealth and position in society. That’s true whether we consider historic homes of hereditary monarchs or urban escapes now selling for millions. Jí Architects’ Courtyard House Redevelopment is neither. Before renovation began, this was a dilapidated hutong (back alley) building people had to stoop to get inside. Raising its height, levelling ground and introducing a second outdoor area above, the result is a clean, light and spacious modern building to serve a variety of purposes.
Siheyuan often connotes a level of wealth and position in society. That’s true whether we consider historic homes of hereditary monarchs or urban escapes now selling for millions. Jí Architects’ Courtyard House Redevelopment is neither. Before renovation began, this was a dilapidated hutong (back alley) building people had to stoop to get inside. Raising its height, levelling ground and introducing a second outdoor area above, the result is a clean, light and spacious modern building to serve a variety of purposes.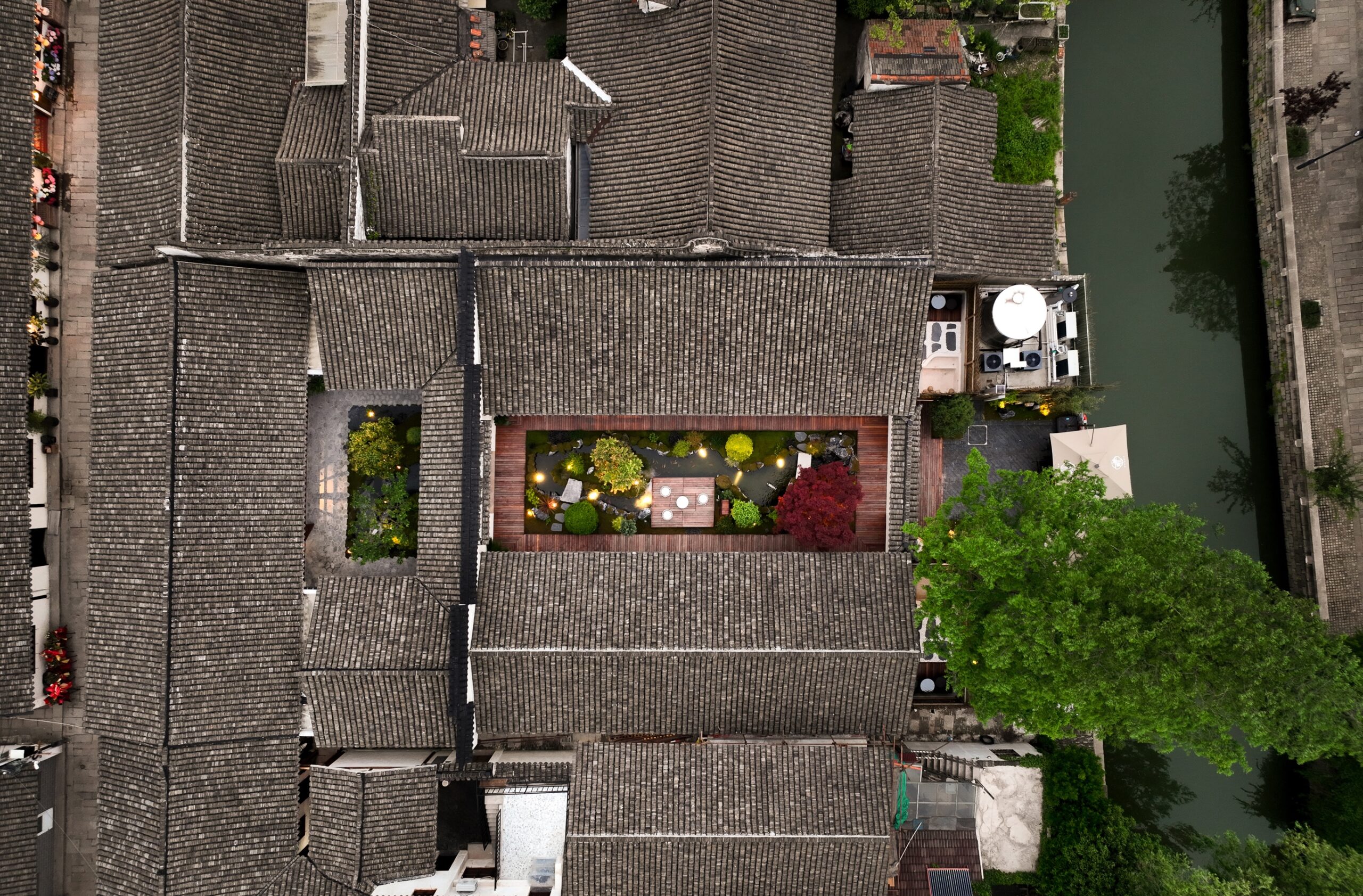
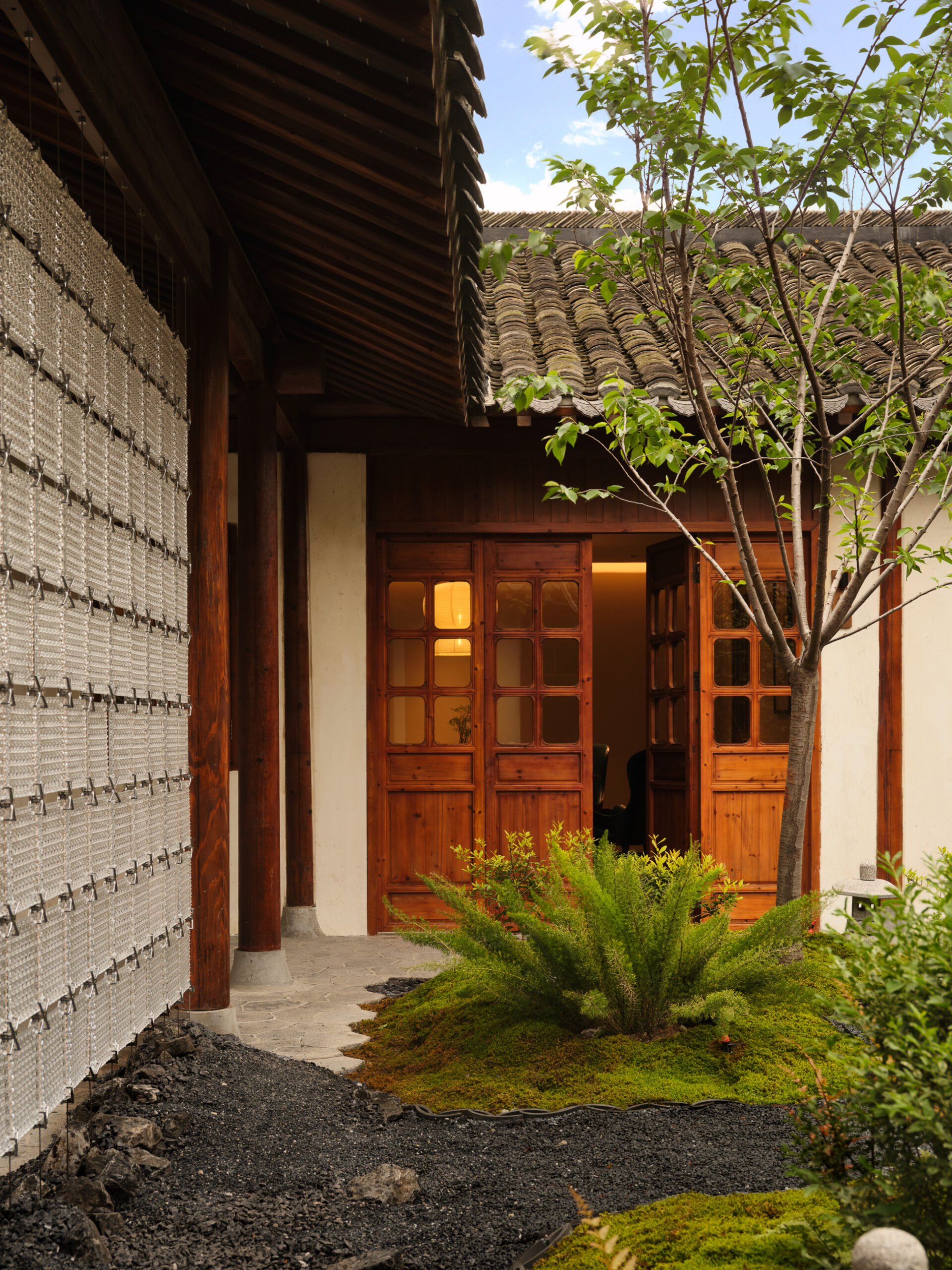
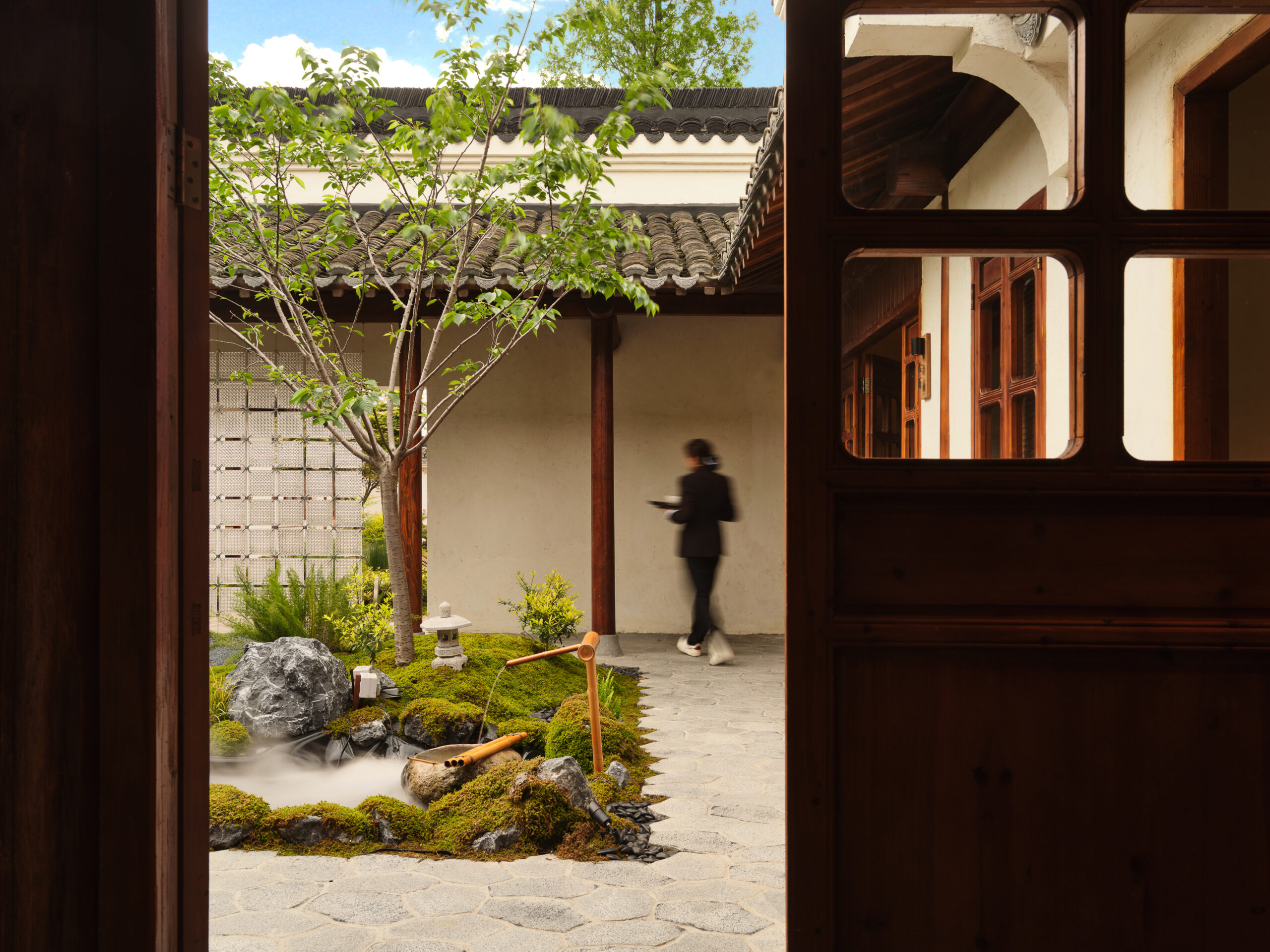 Xinchang is one of few “living” Jiangnan water towns remaining — settlements that incorporate rivers, canals and dense alleyways in their masterplans. Distinct from other examples thanks to the “shop in font, residence in middle, garden spanning the river” building design, this three-entry point blueprint dictates A Small Courtyard. Coffee shops, cultural venues, restaurants, and boutique accommodation are laid out in a way that follows the same model, helping this 2024 development fully integrate with the historic surroundings.
Xinchang is one of few “living” Jiangnan water towns remaining — settlements that incorporate rivers, canals and dense alleyways in their masterplans. Distinct from other examples thanks to the “shop in font, residence in middle, garden spanning the river” building design, this three-entry point blueprint dictates A Small Courtyard. Coffee shops, cultural venues, restaurants, and boutique accommodation are laid out in a way that follows the same model, helping this 2024 development fully integrate with the historic surroundings.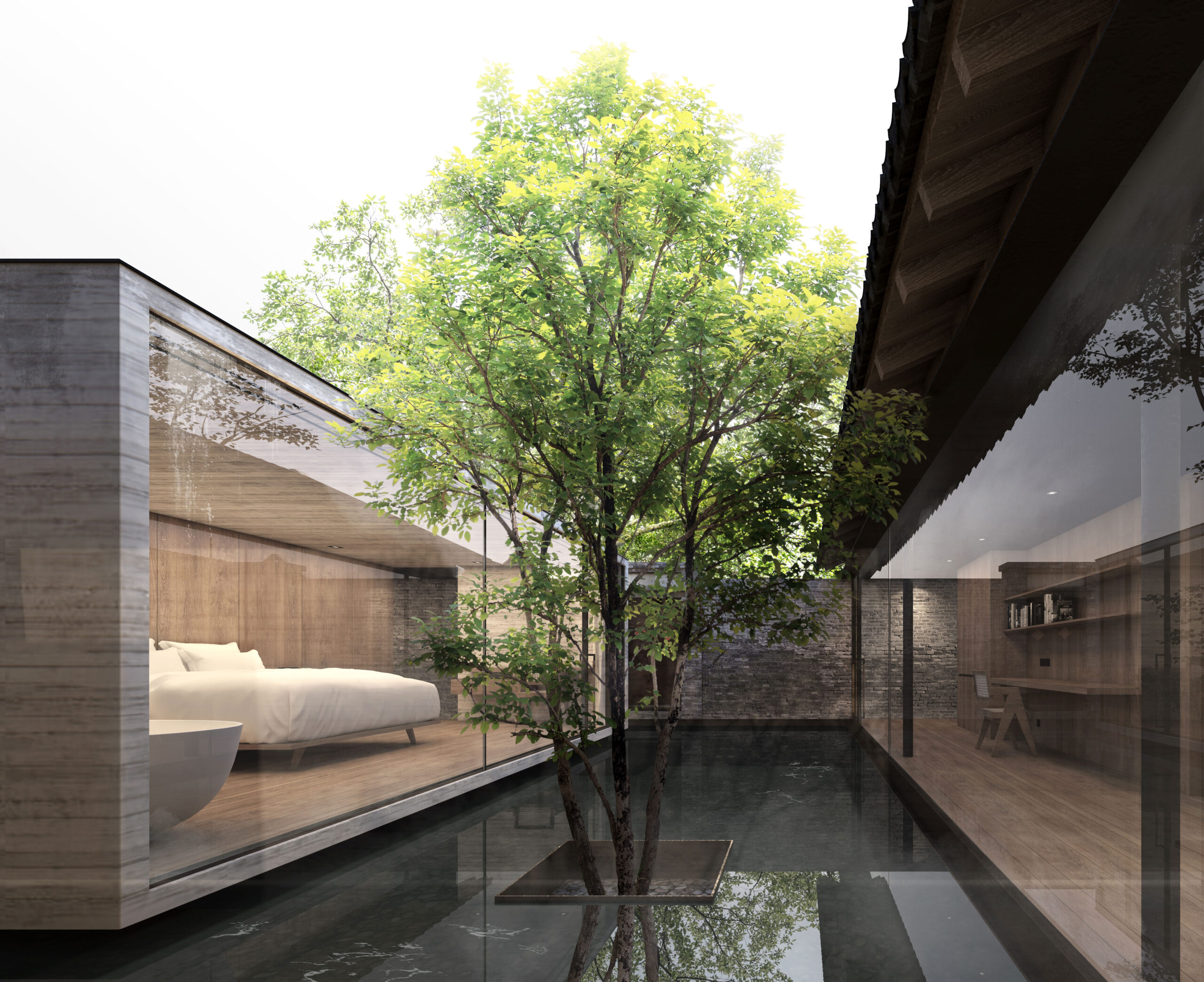
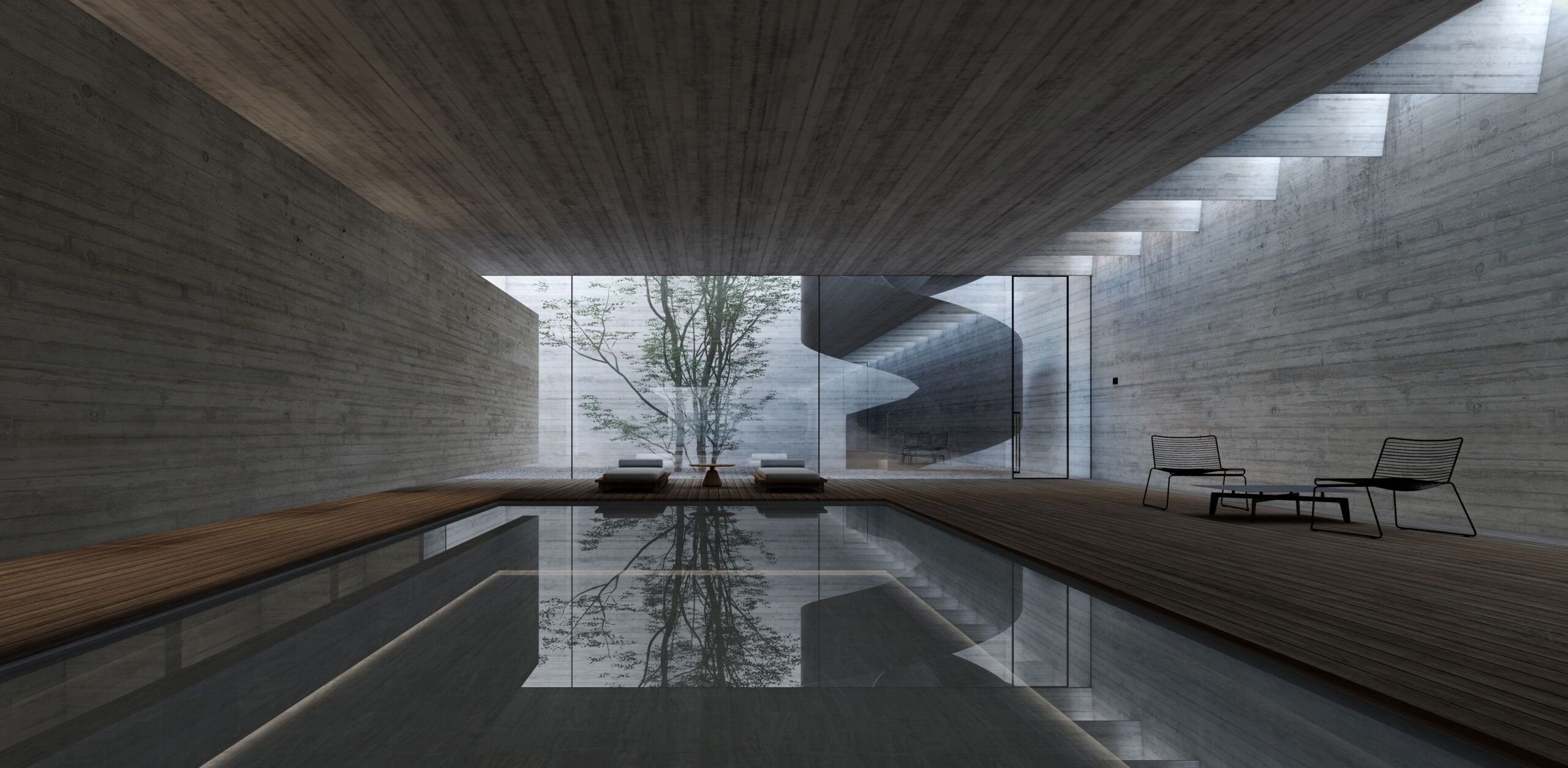 Situated in an ancient corner of Beijing, Dongcheng Courtyard House sympathetically expands on Ming Dynasty construction and addresses our complex relationship with the modern city without disrupting a heritage area. Introducing two new parallel buildings, three courtyards are created from one, each offering a different degree of privacy. Bathrooms are concealed within opaque “boxes” and “plugged-in” to the structure, while an underground extension provides space for a pool and gym.
Situated in an ancient corner of Beijing, Dongcheng Courtyard House sympathetically expands on Ming Dynasty construction and addresses our complex relationship with the modern city without disrupting a heritage area. Introducing two new parallel buildings, three courtyards are created from one, each offering a different degree of privacy. Bathrooms are concealed within opaque “boxes” and “plugged-in” to the structure, while an underground extension provides space for a pool and gym.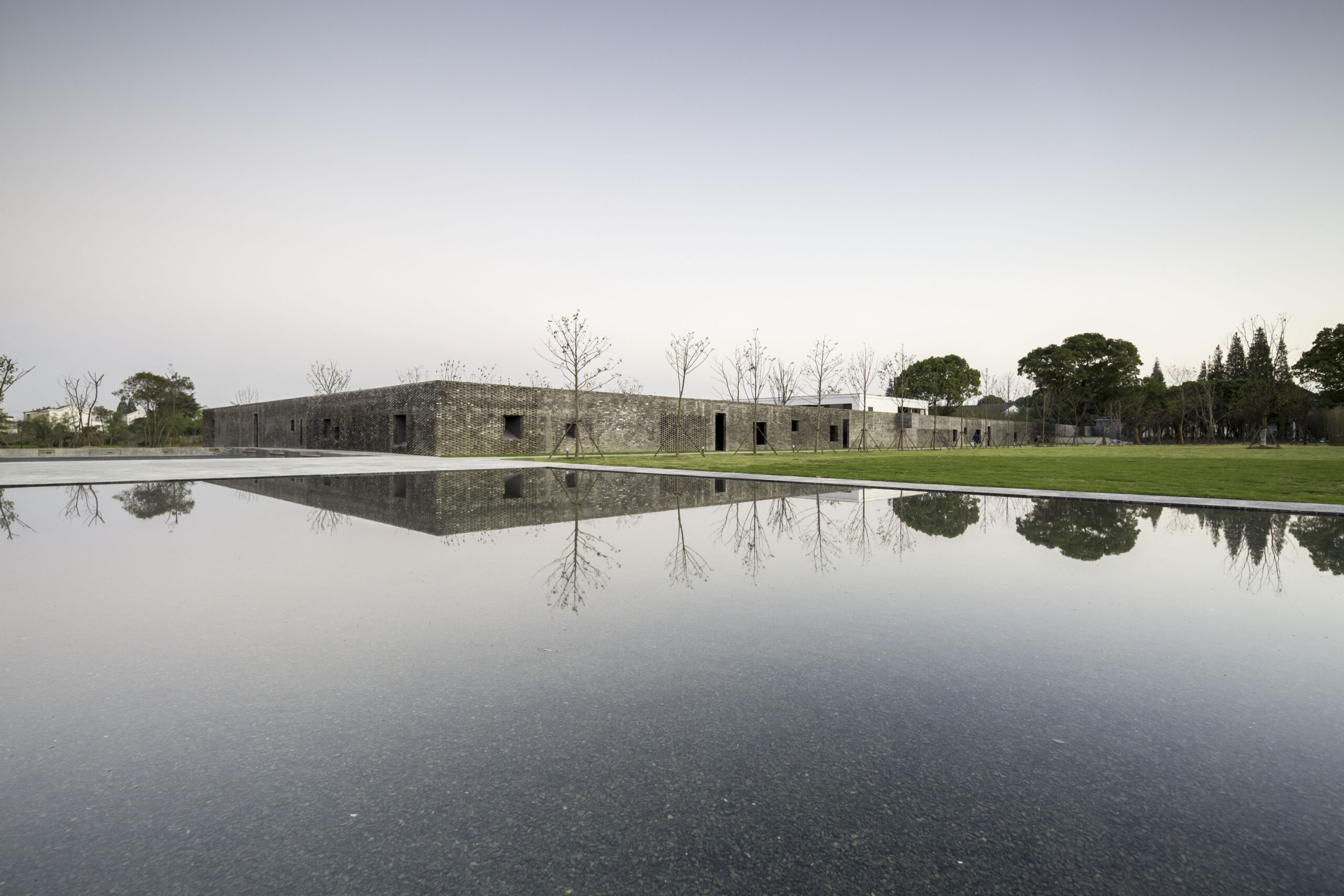
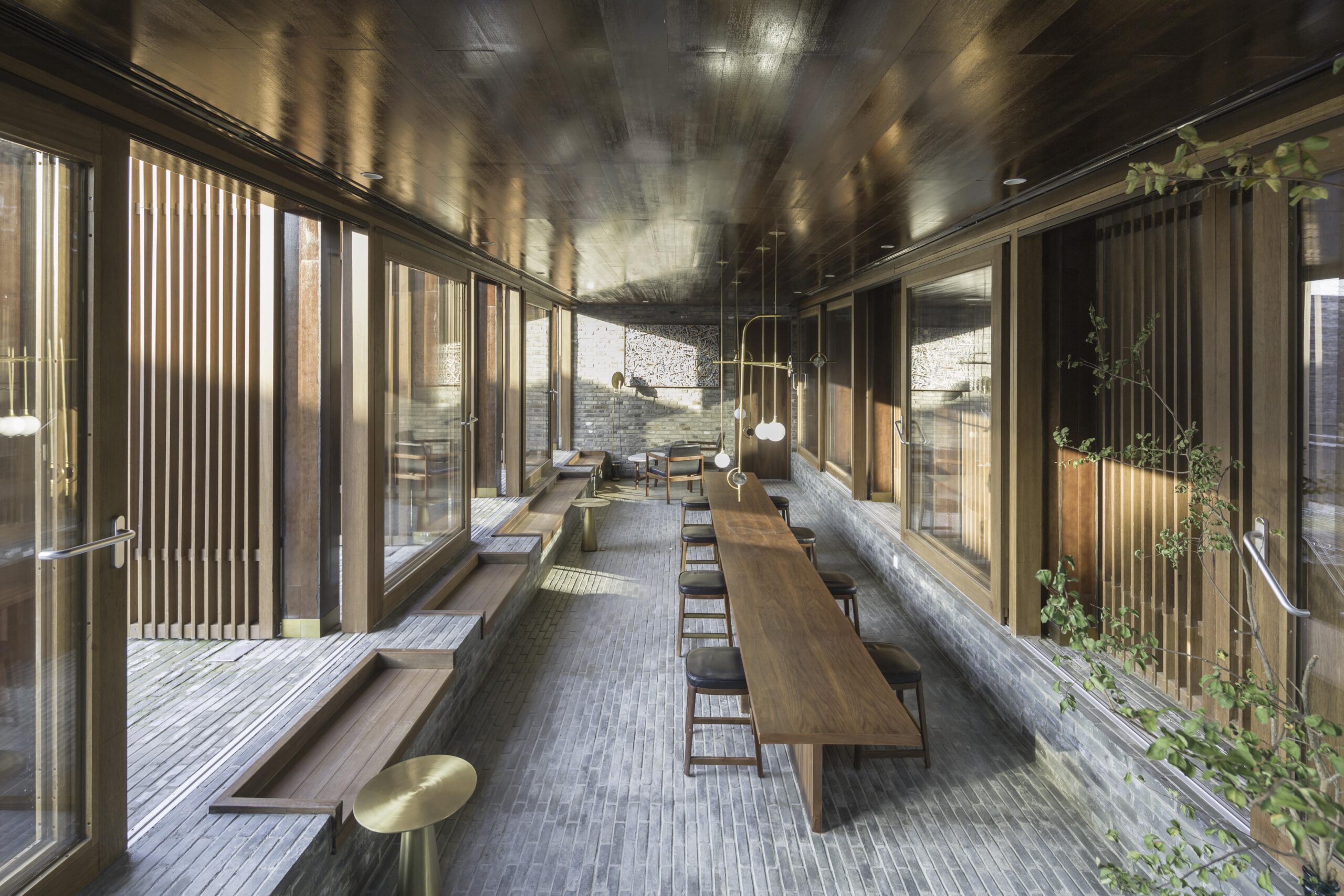
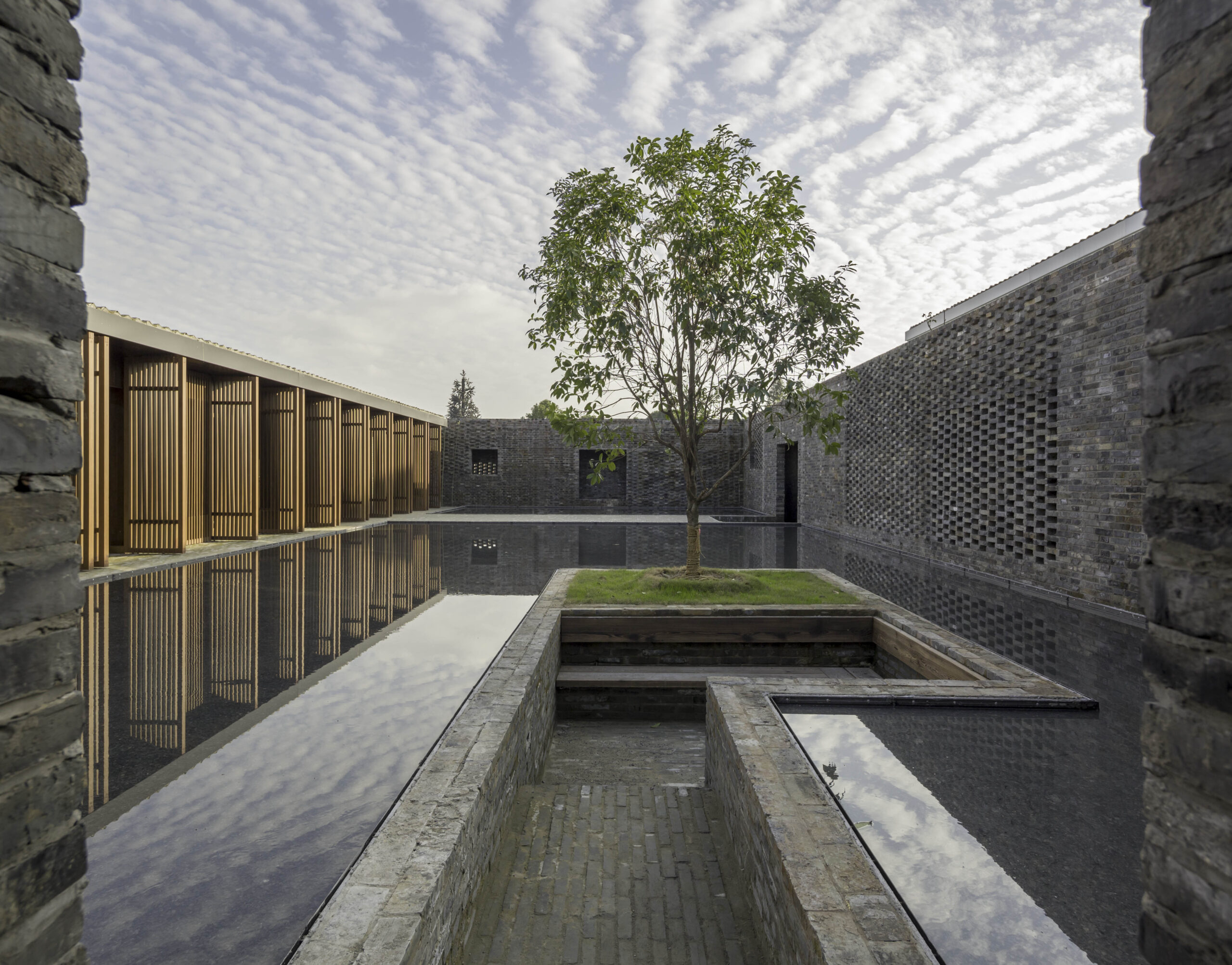 Neri&Hu’s 20-room boutique hotel design is nothing short of seductive. The firm also perfectly defines siheyuan with both the in-real-life project and the description of its own work. “The inspiration for the design originates with the vernacular Chinese courtyard house, which gives hierarchy to the spaces, frames views of the sky and earth, encapsulates landscape into architecture, and creates an overlap between interior and exterior.”
Neri&Hu’s 20-room boutique hotel design is nothing short of seductive. The firm also perfectly defines siheyuan with both the in-real-life project and the description of its own work. “The inspiration for the design originates with the vernacular Chinese courtyard house, which gives hierarchy to the spaces, frames views of the sky and earth, encapsulates landscape into architecture, and creates an overlap between interior and exterior.”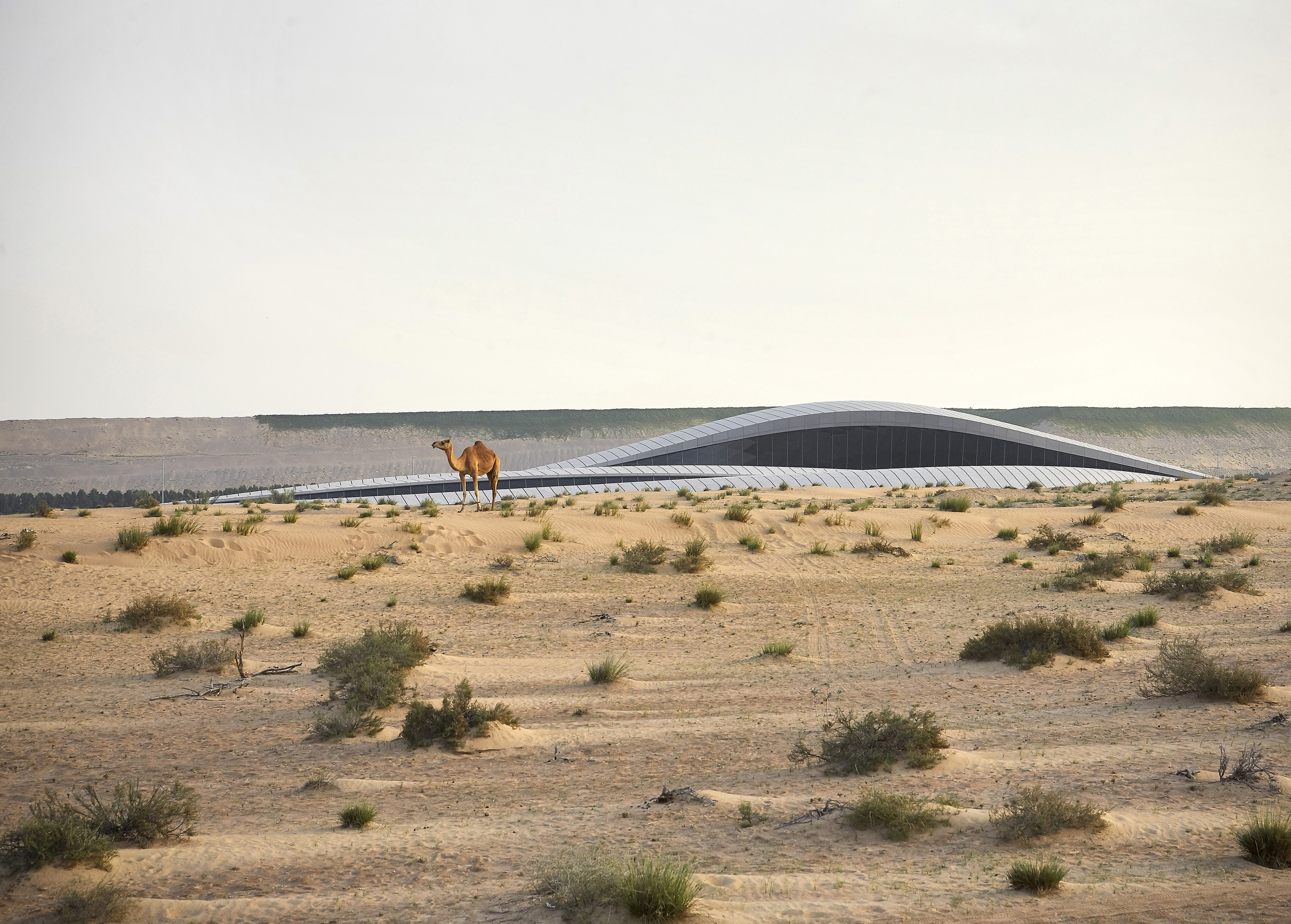
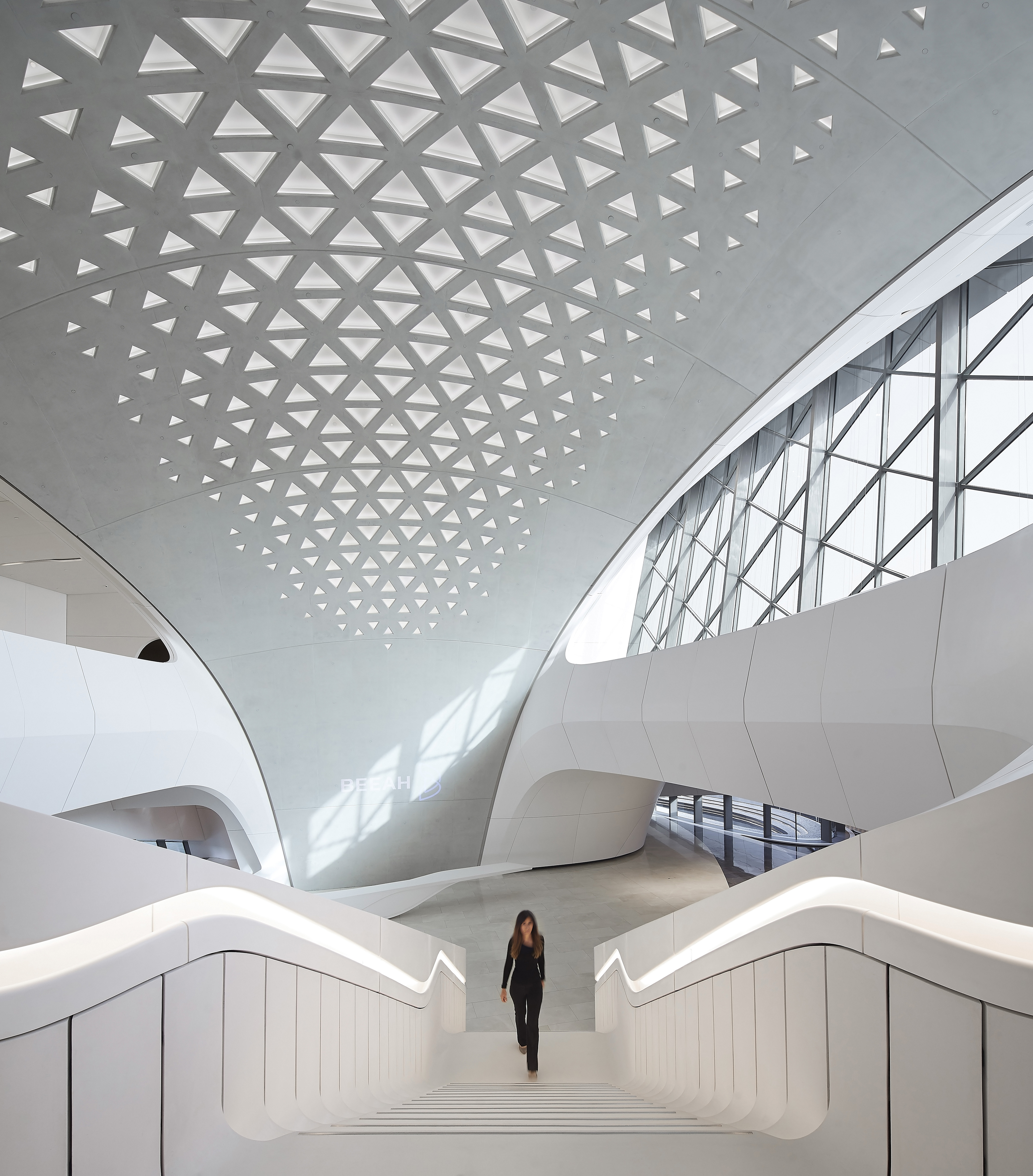 Nestled within the sand dunes of Sharjah’s Al Sajaa desert, the BEEAH Headquarters is a striking example of architecture inspired by its environment, designed as a series of interconnecting ‘dunes’ shaped to optimize local climatic conditions. The building embodies BEEAH’s twin pillars of sustainability and digitalization, serving as a blueprint for future smart cities with net-zero energy goals.
Nestled within the sand dunes of Sharjah’s Al Sajaa desert, the BEEAH Headquarters is a striking example of architecture inspired by its environment, designed as a series of interconnecting ‘dunes’ shaped to optimize local climatic conditions. The building embodies BEEAH’s twin pillars of sustainability and digitalization, serving as a blueprint for future smart cities with net-zero energy goals.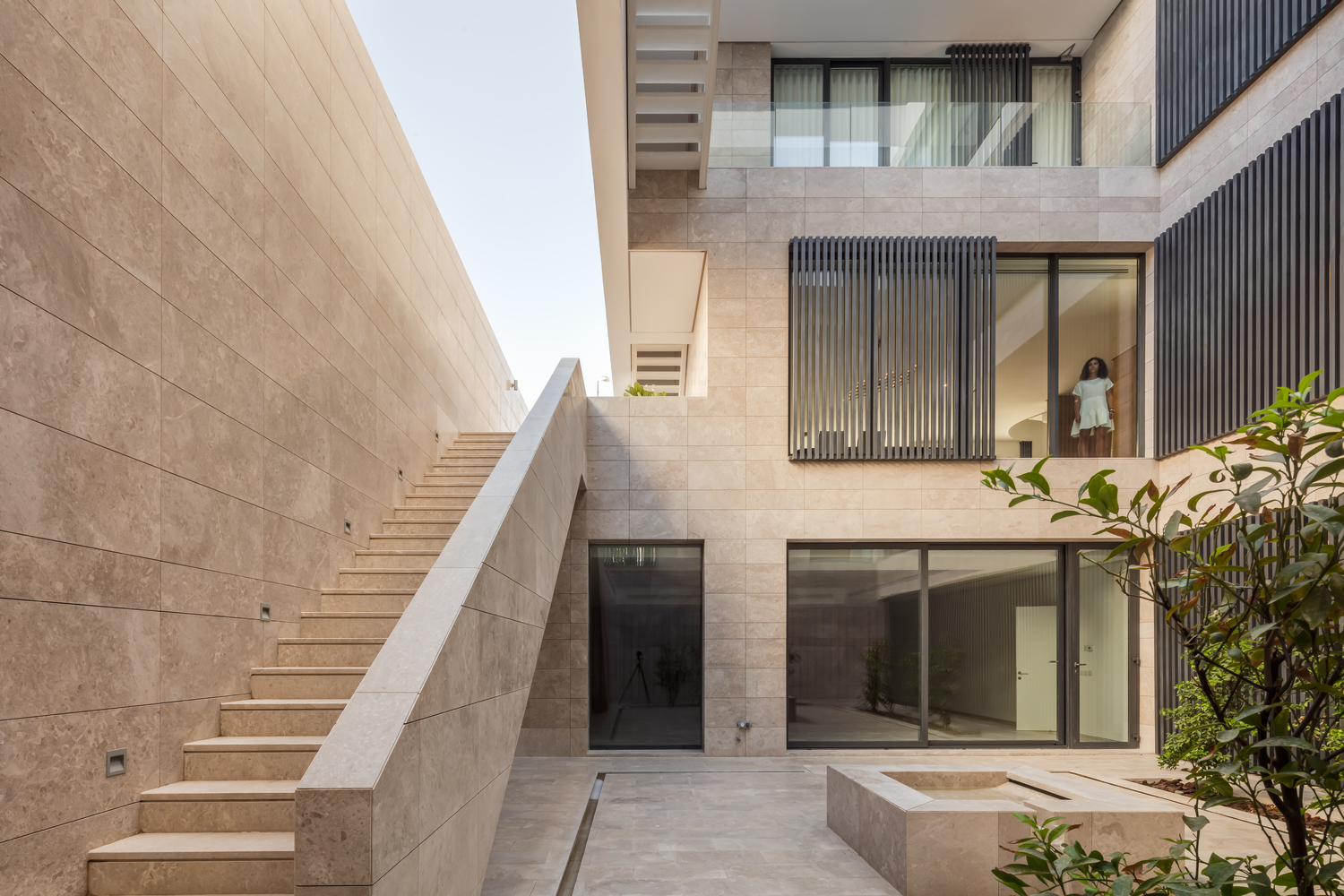
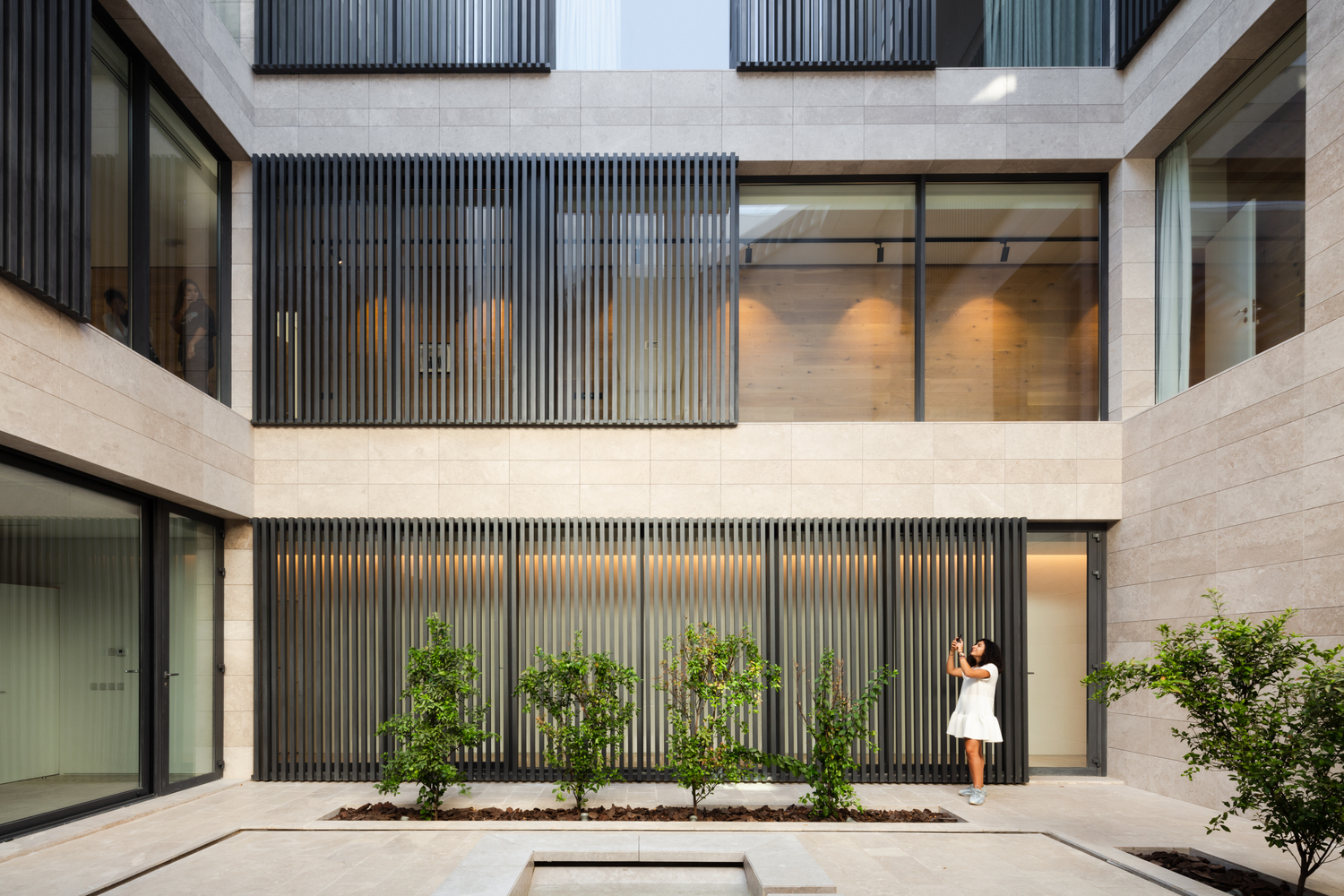 Set in the Kuwaiti suburb of Mishref, this house is a response to the region’s desert climate and the cultural need for privacy. Designed for two brothers and their families, it features two living units organized around a central courtyard, reinterpreting the traditional courtyard house to address the challenges of harsh sunlight, high temperatures and dust storms.
Set in the Kuwaiti suburb of Mishref, this house is a response to the region’s desert climate and the cultural need for privacy. Designed for two brothers and their families, it features two living units organized around a central courtyard, reinterpreting the traditional courtyard house to address the challenges of harsh sunlight, high temperatures and dust storms.
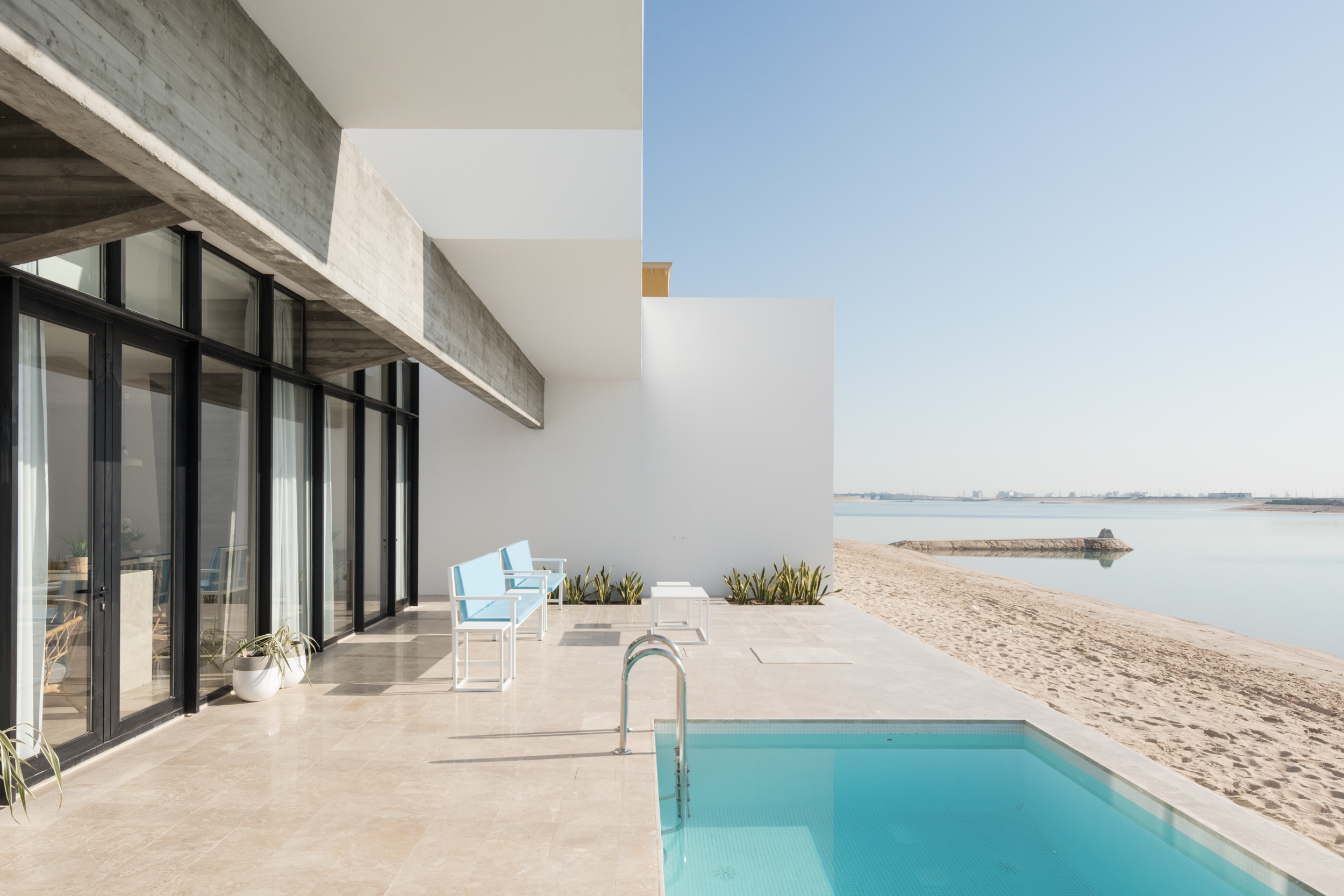 Situated in Sabah Alahmed Alsabah Maritime City, a development that brings the sea into the desert through canals and marinas, this project features five waterfront villas designed to reflect Kuwait’s lifestyle while responding to the desert environment. Inspired by simple plane geometry, the villas share a unified architectural language with slight variations, creating a harmonious yet diverse ensemble.
Situated in Sabah Alahmed Alsabah Maritime City, a development that brings the sea into the desert through canals and marinas, this project features five waterfront villas designed to reflect Kuwait’s lifestyle while responding to the desert environment. Inspired by simple plane geometry, the villas share a unified architectural language with slight variations, creating a harmonious yet diverse ensemble.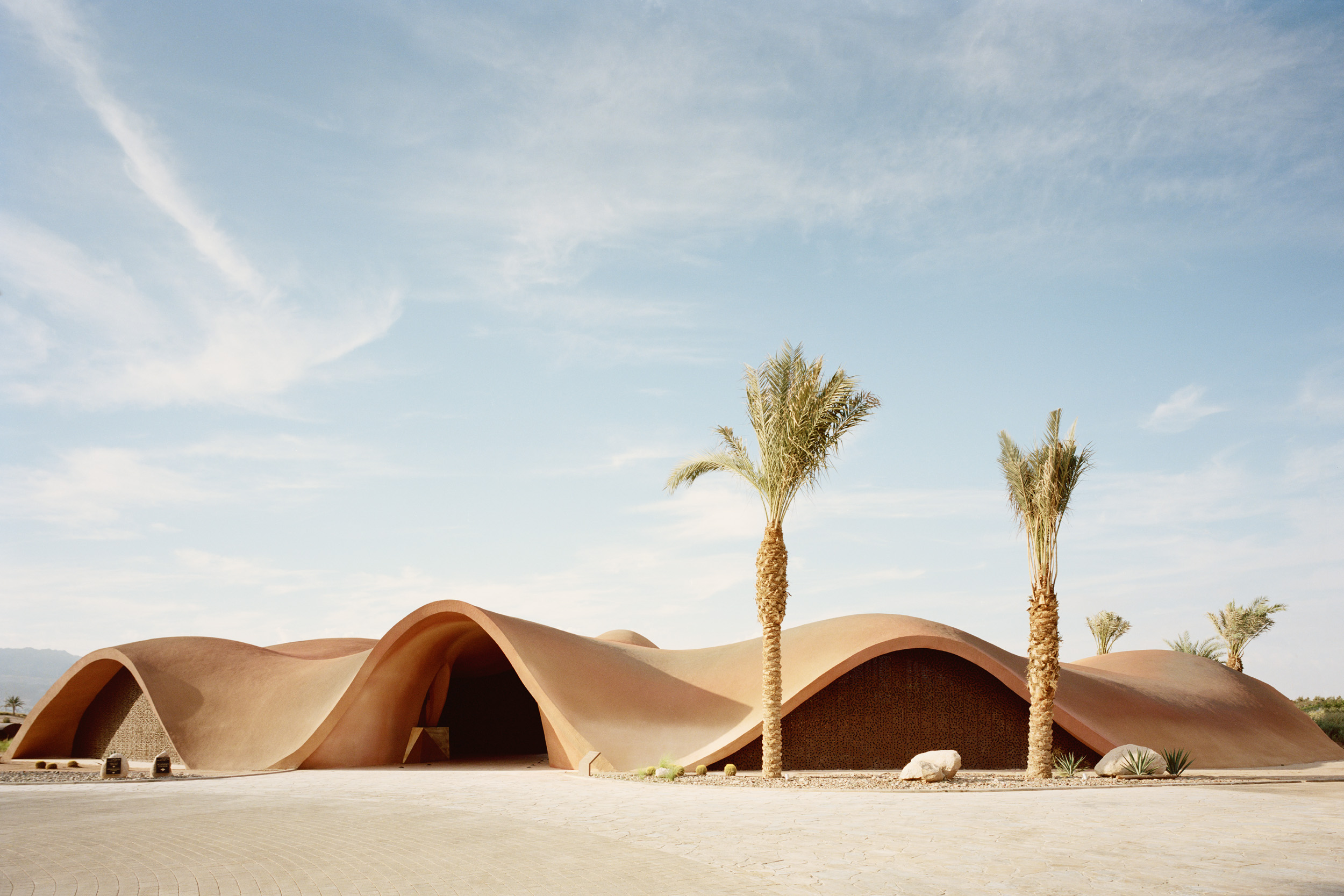
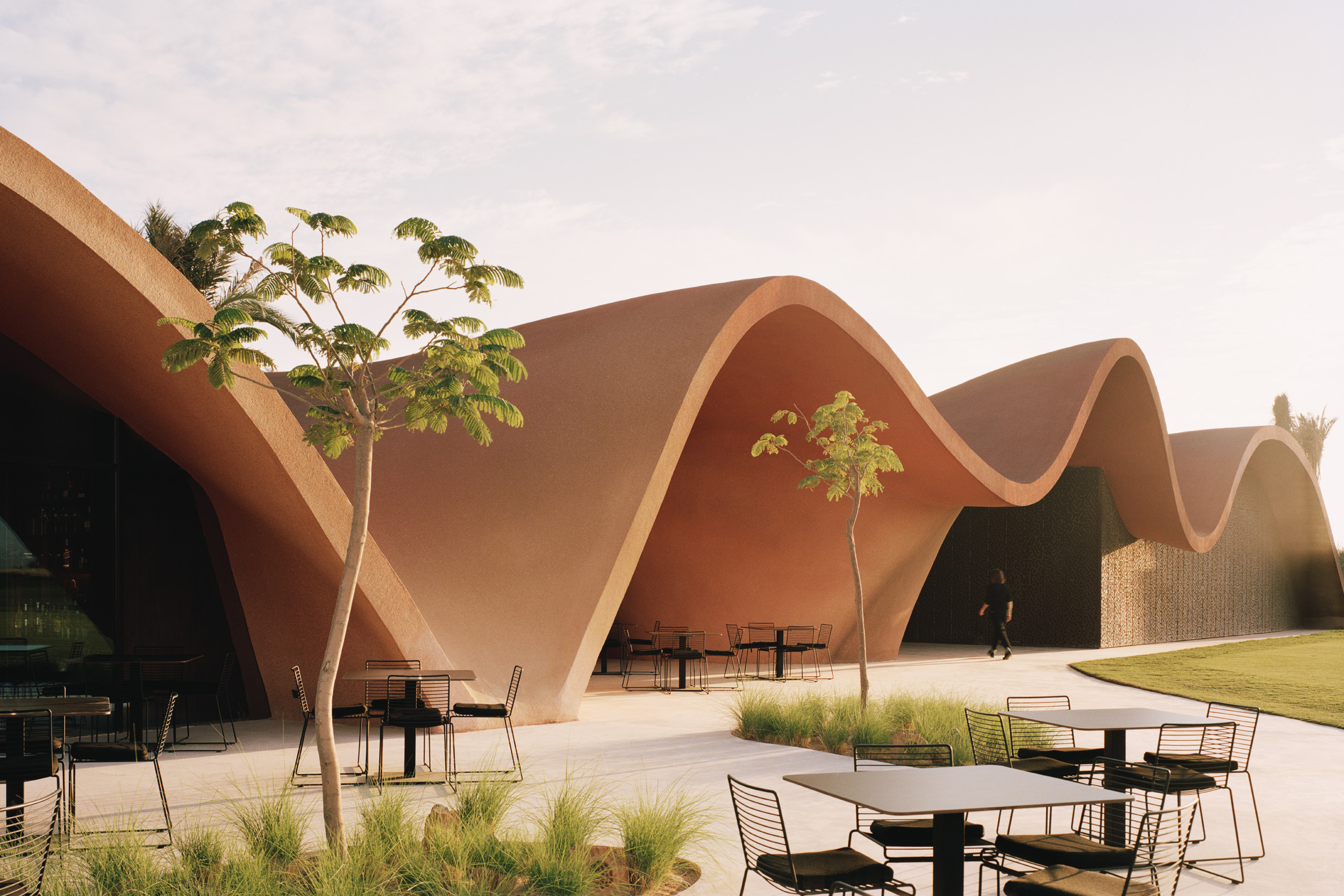 The Ayla Golf Academy & Clubhouse in Aqaba, Jordan, draws inspiration from the natural dunes, desert mountains and Bedouin heritage of its surroundings, blending seamlessly with the landscape. Designed as the centerpiece of the Ayla Oasis resort, the design features a curved shotcrete shell that mimics rolling sand dunes, with openings framing views of the Aqaba Mountains.
The Ayla Golf Academy & Clubhouse in Aqaba, Jordan, draws inspiration from the natural dunes, desert mountains and Bedouin heritage of its surroundings, blending seamlessly with the landscape. Designed as the centerpiece of the Ayla Oasis resort, the design features a curved shotcrete shell that mimics rolling sand dunes, with openings framing views of the Aqaba Mountains.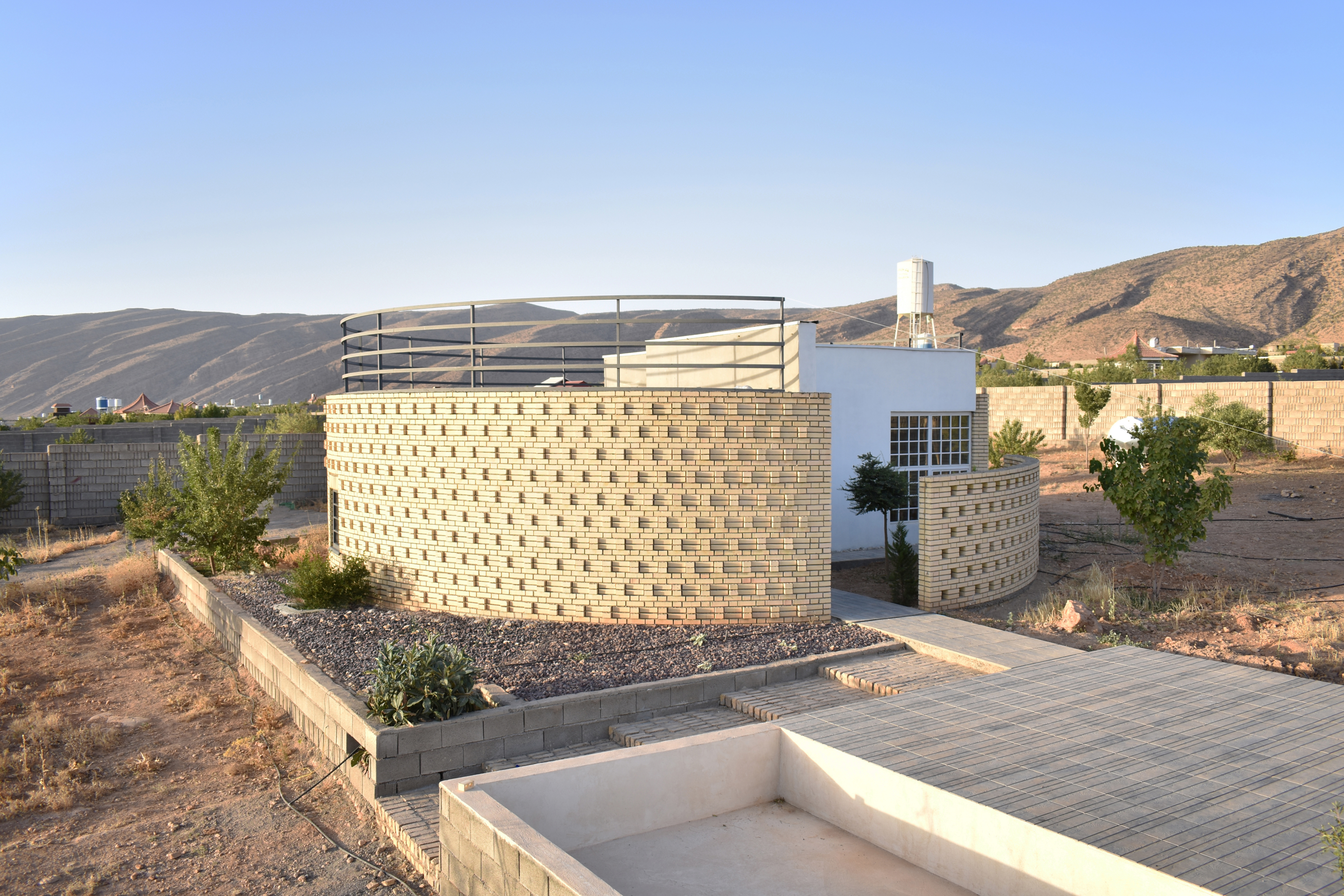
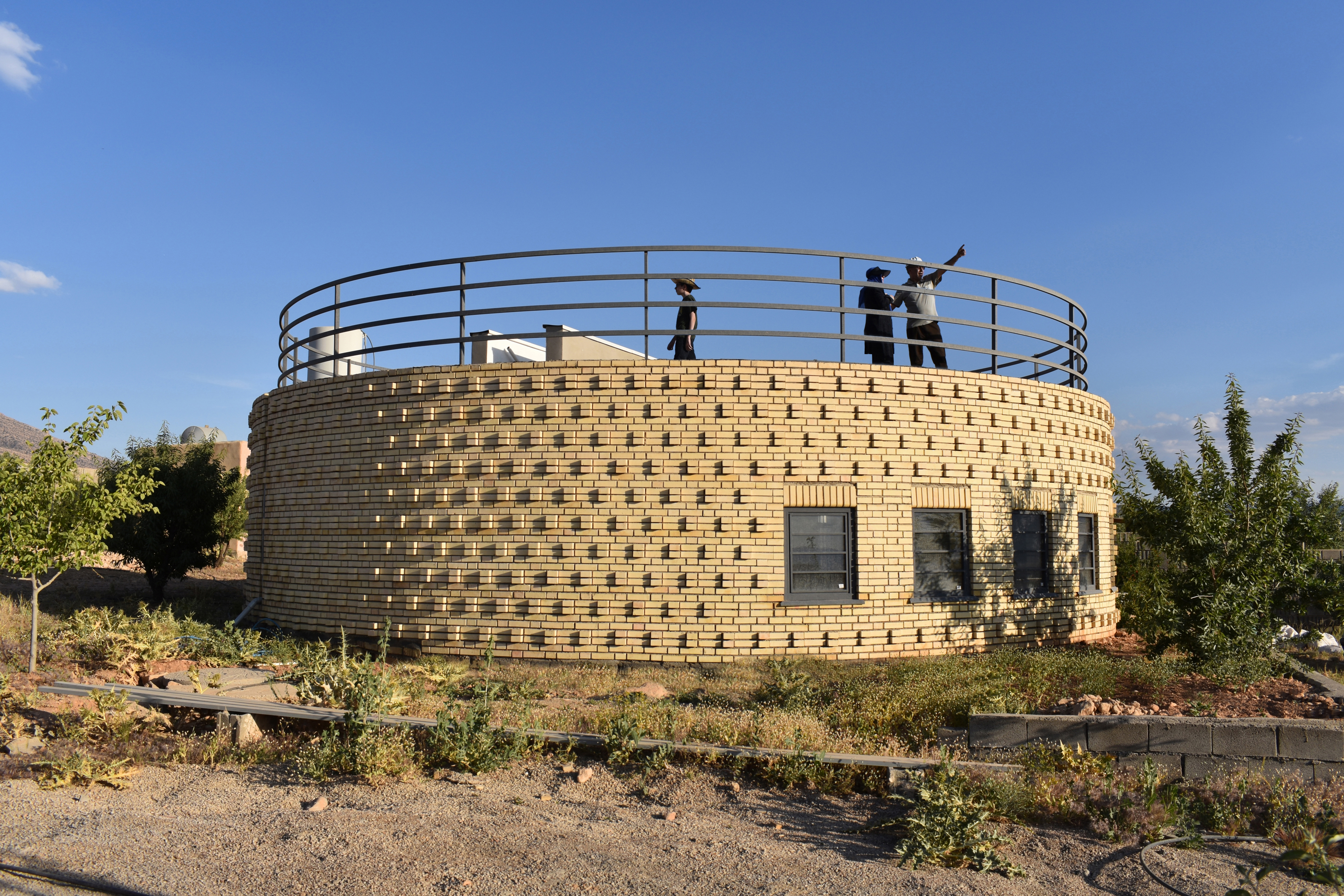 The “Snail Shell Retreat,” located southwest of Shiraz, Iran, is a holiday home designed for relaxation, family gatherings and escaping city life. Inspired by the area’s semi-desert climate, the house features a snail-shell-like layout with spaces arranged in a circular sequence, starting with a small, specially treated courtyard that supports resilient plants and reduces interior temperatures.
The “Snail Shell Retreat,” located southwest of Shiraz, Iran, is a holiday home designed for relaxation, family gatherings and escaping city life. Inspired by the area’s semi-desert climate, the house features a snail-shell-like layout with spaces arranged in a circular sequence, starting with a small, specially treated courtyard that supports resilient plants and reduces interior temperatures.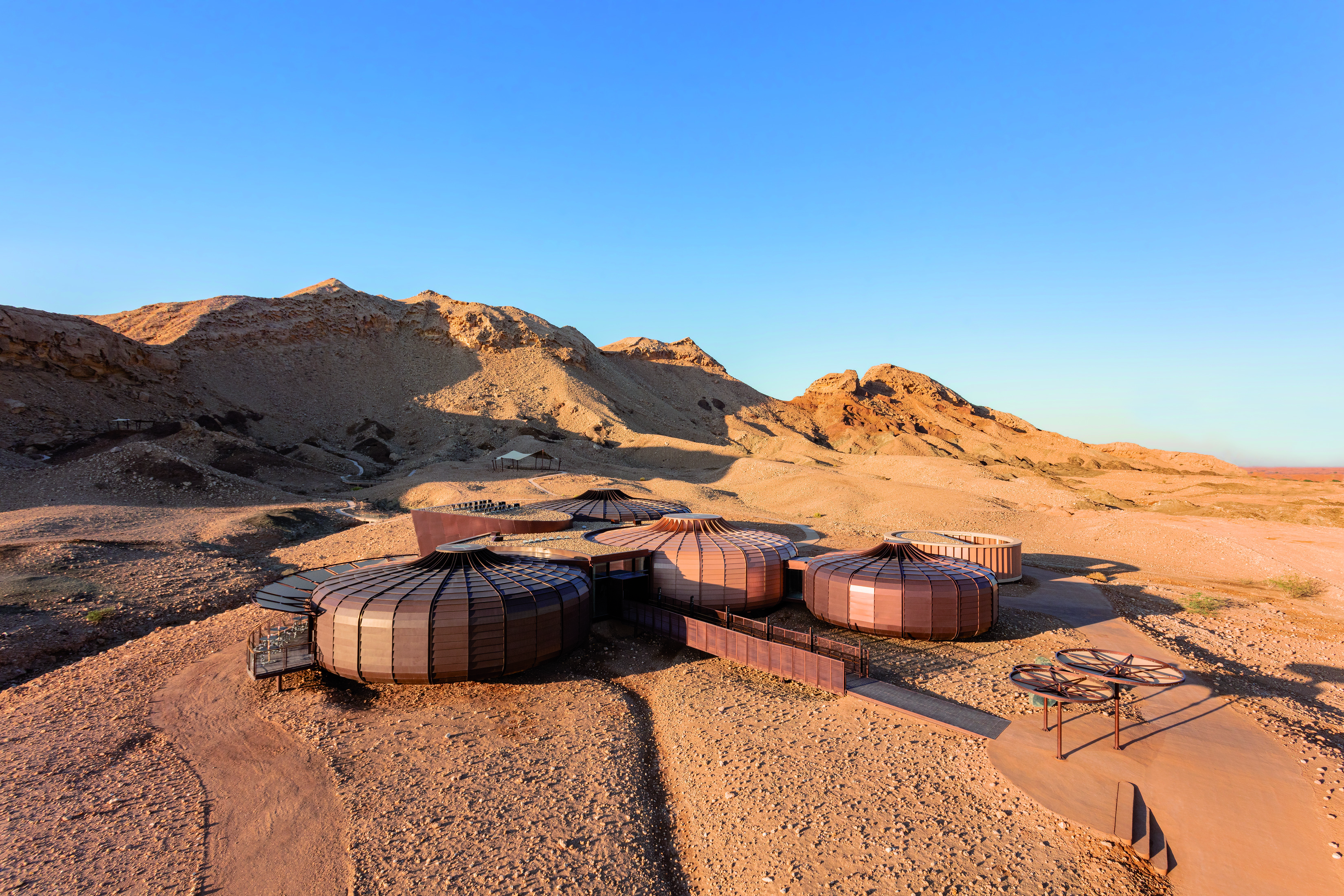
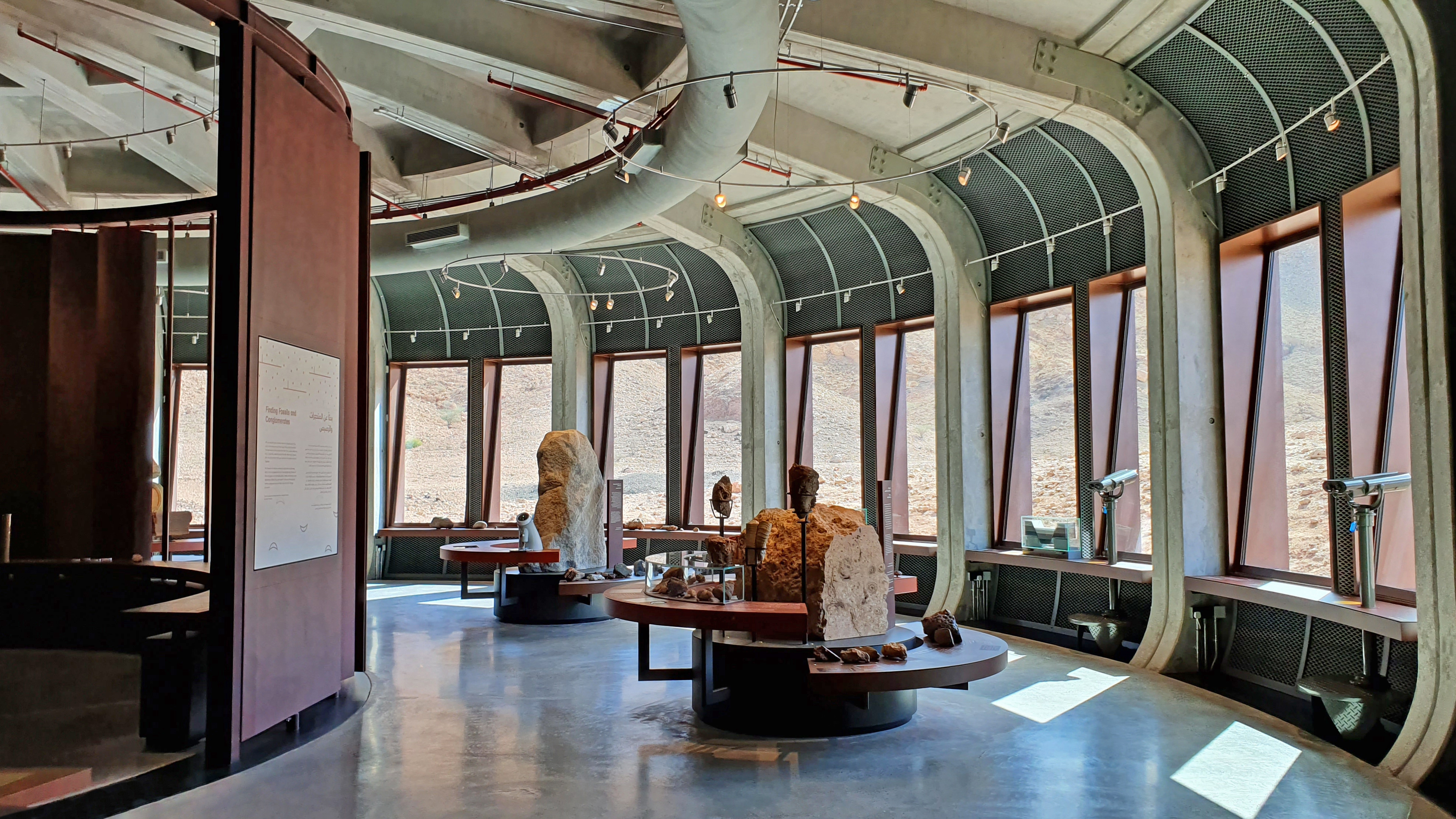
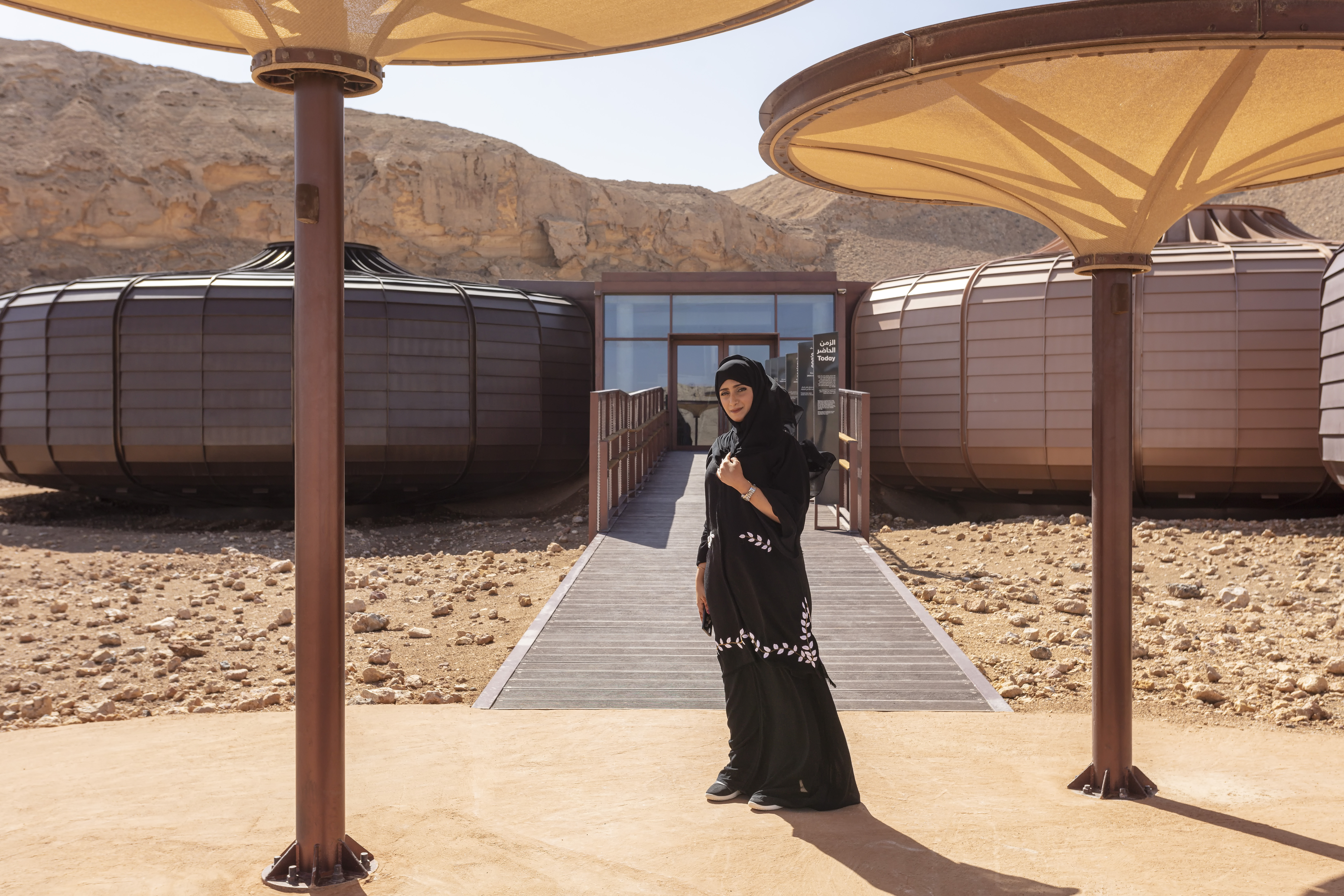 Located in a region rich in prehistoric and geological significance, the Geology Park celebrates the area’s 65-million-year-old marine fossils, mountain ranges and ancient burial sites. Inspired by fossilized urchins found on-site, the design features five interconnected pods of varying sizes, accommodating exhibition spaces, an immersive theatre, a café and visitor facilities.
Located in a region rich in prehistoric and geological significance, the Geology Park celebrates the area’s 65-million-year-old marine fossils, mountain ranges and ancient burial sites. Inspired by fossilized urchins found on-site, the design features five interconnected pods of varying sizes, accommodating exhibition spaces, an immersive theatre, a café and visitor facilities.





























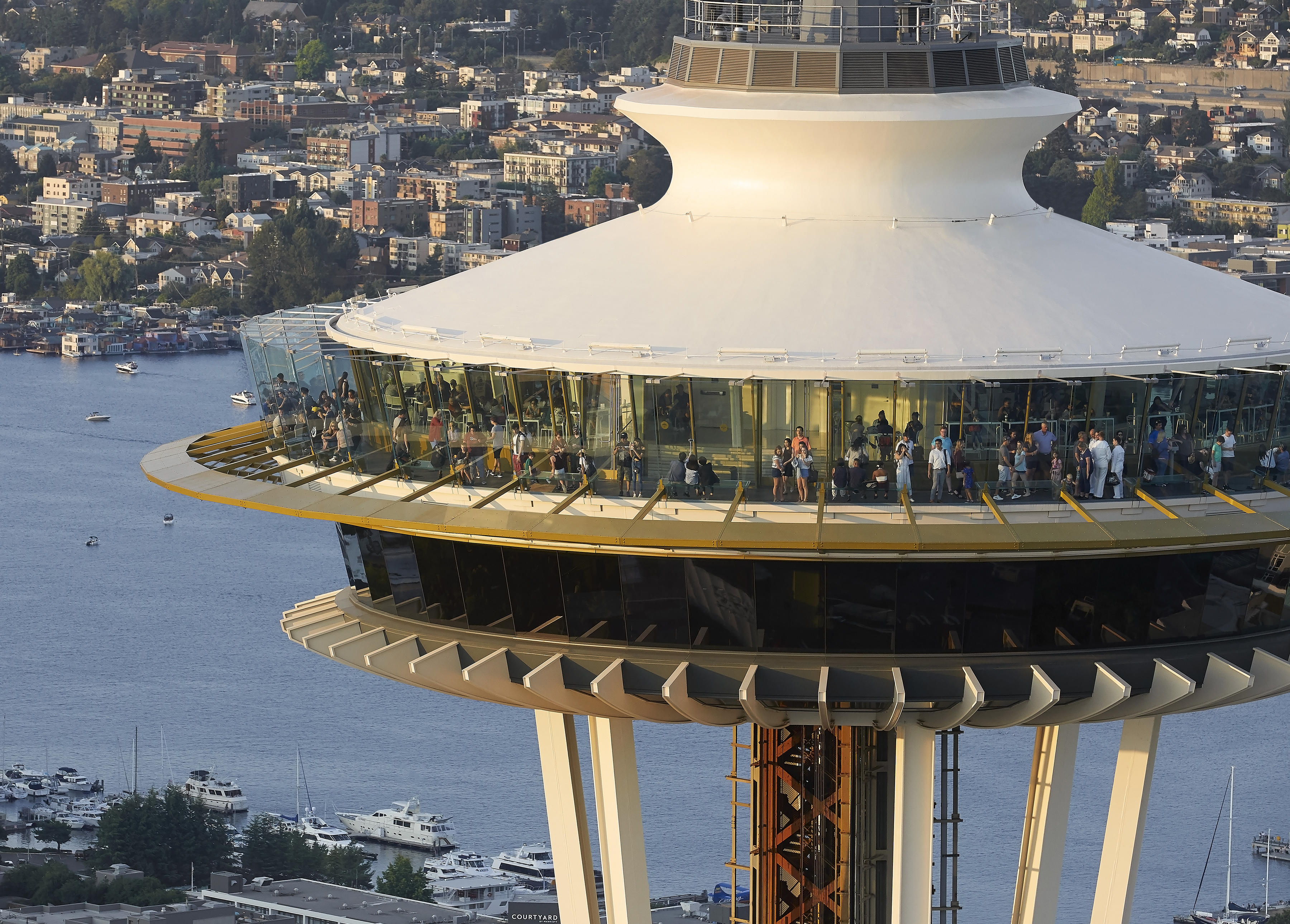
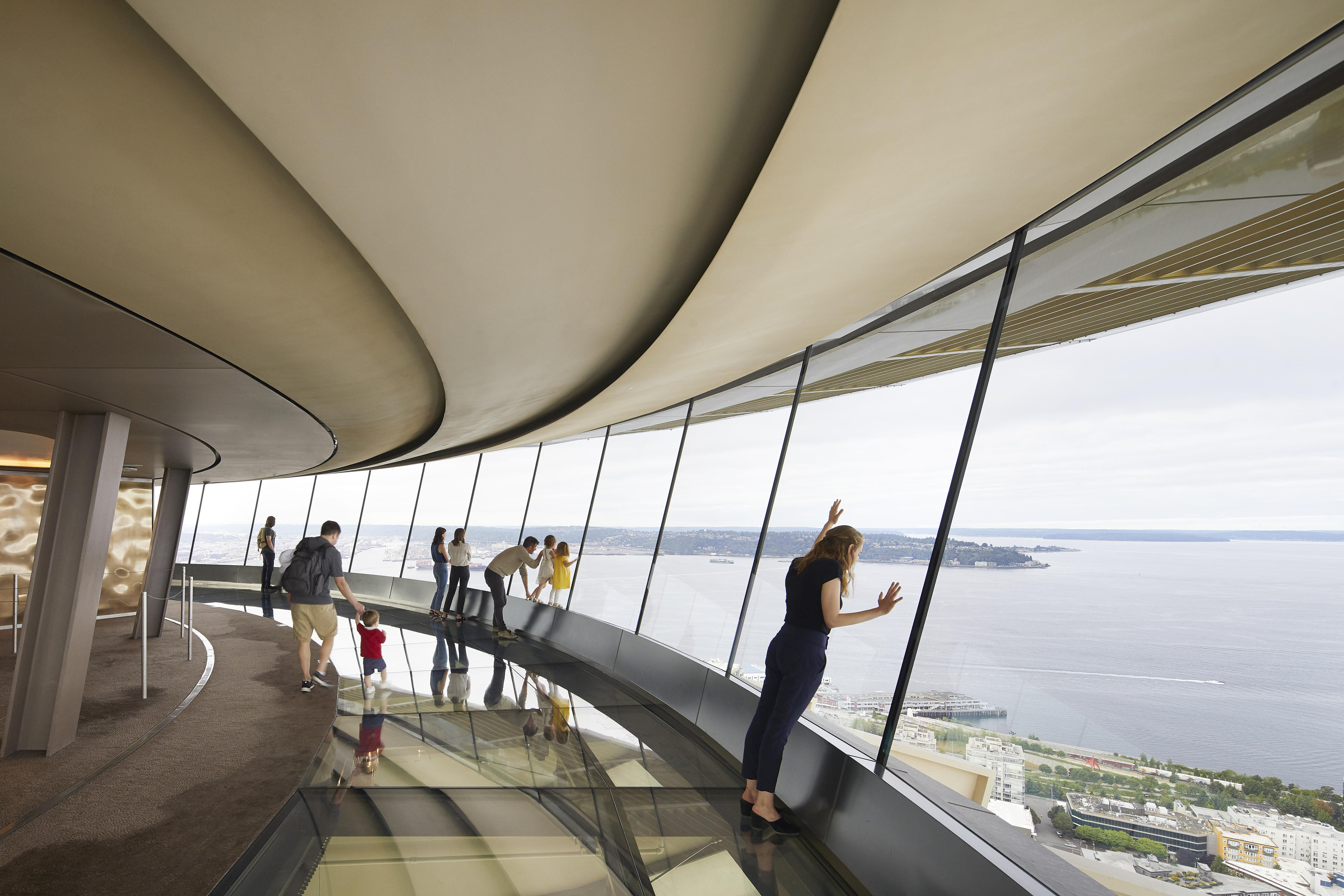 Originally built for the 1962 World’s Fair, the Space Needle has long symbolized innovation and optimism. In its 55th year, the iconic tower underwent a major redesign through Olson Kundig’s Century Project, preserving its legacy while creating a visitor experience fit for the next 50 years. The transformation emphasizes transparency and connection to the surrounding city, featuring a world-first rotating glass floor, floor-to-ceiling glass barriers and a glass-floored stairway connecting three levels.
Originally built for the 1962 World’s Fair, the Space Needle has long symbolized innovation and optimism. In its 55th year, the iconic tower underwent a major redesign through Olson Kundig’s Century Project, preserving its legacy while creating a visitor experience fit for the next 50 years. The transformation emphasizes transparency and connection to the surrounding city, featuring a world-first rotating glass floor, floor-to-ceiling glass barriers and a glass-floored stairway connecting three levels.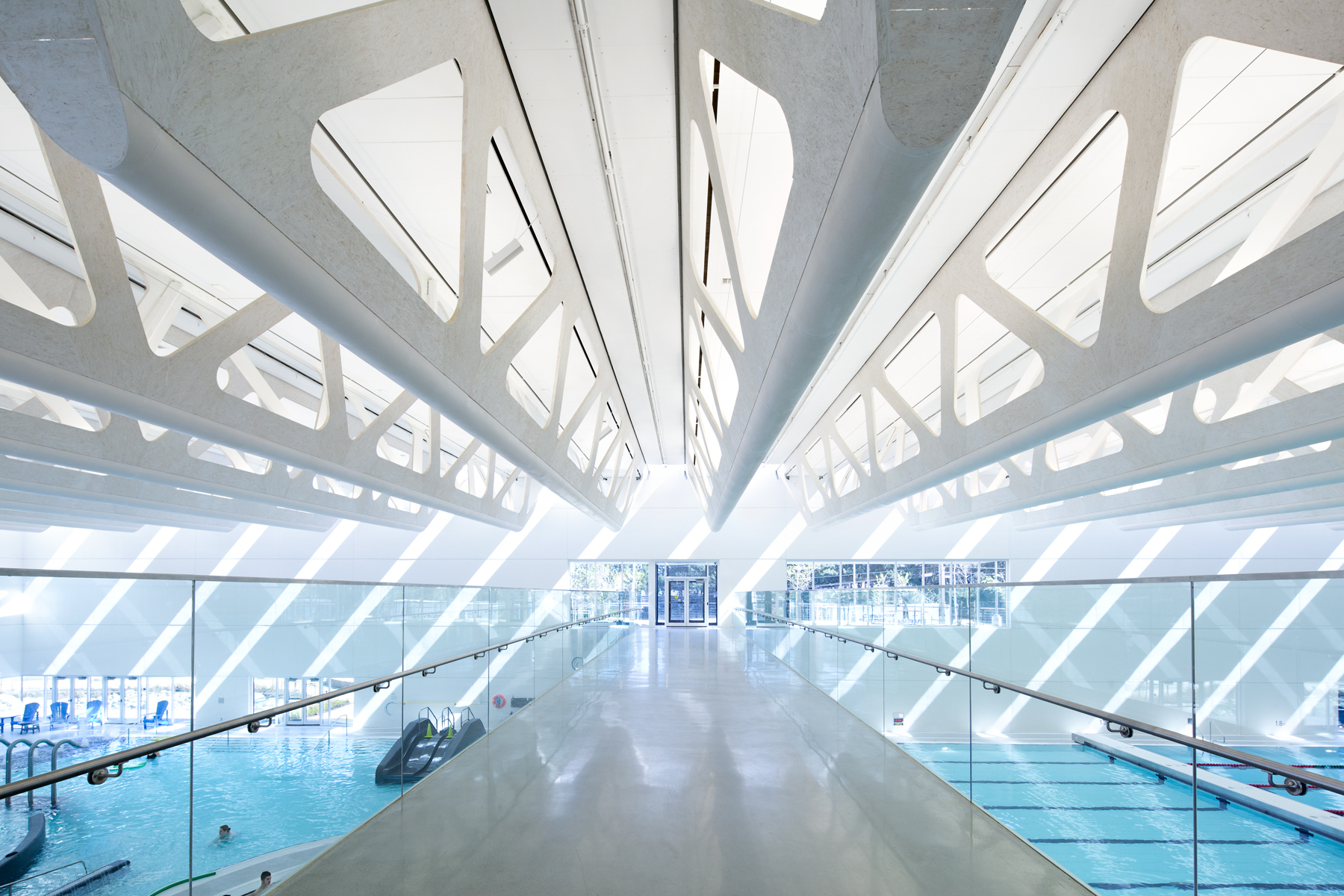
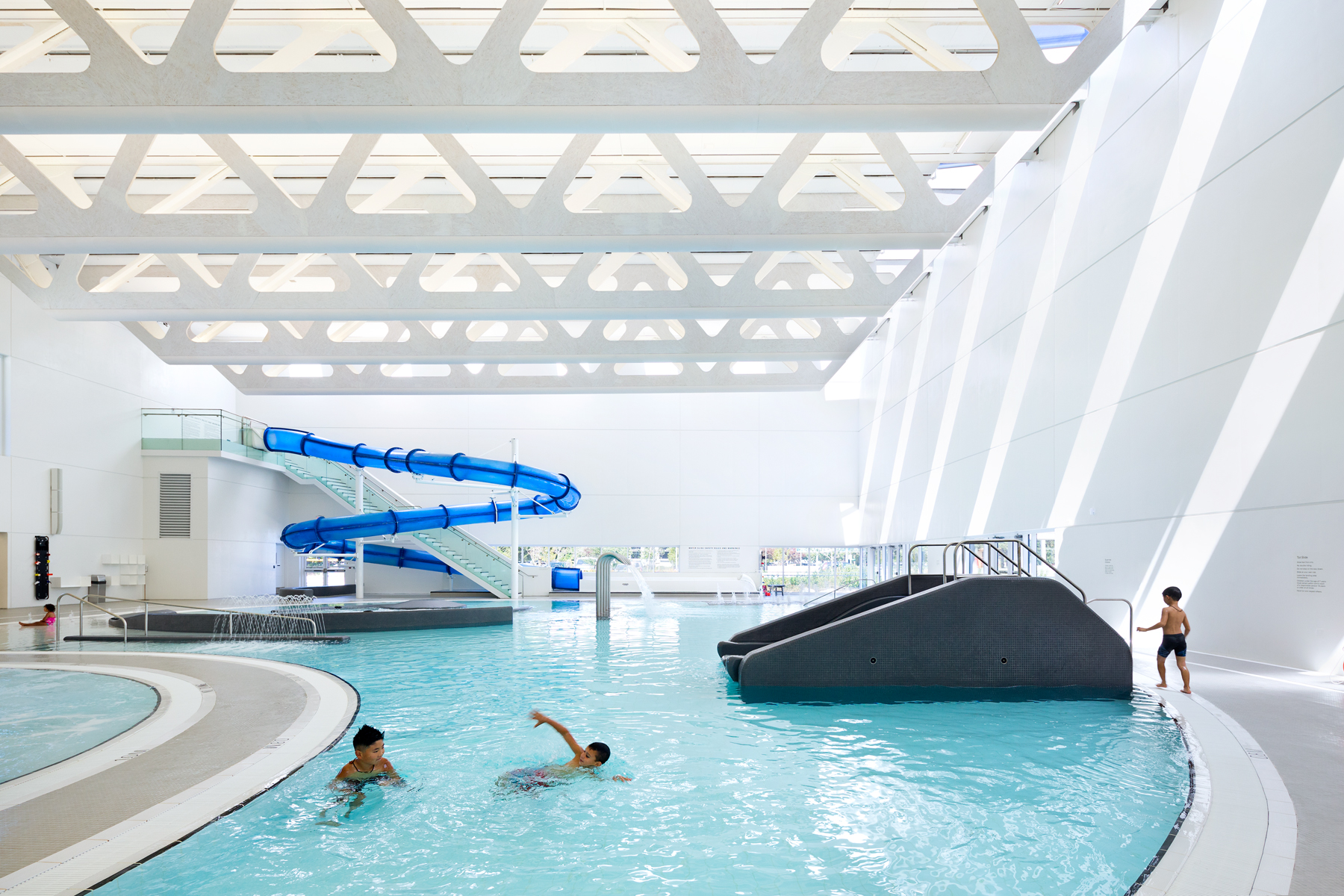 The Guildford Aquatic Centre, an expansion of the existing Guildford Recreation Centre, was designed with resilience and sustainability at its core. Featuring a FINA-recognized lap pool with a moveable floor and bulkheads, the facility accommodates competitive swimming events, recreational activities and aquatic sports training.
The Guildford Aquatic Centre, an expansion of the existing Guildford Recreation Centre, was designed with resilience and sustainability at its core. Featuring a FINA-recognized lap pool with a moveable floor and bulkheads, the facility accommodates competitive swimming events, recreational activities and aquatic sports training.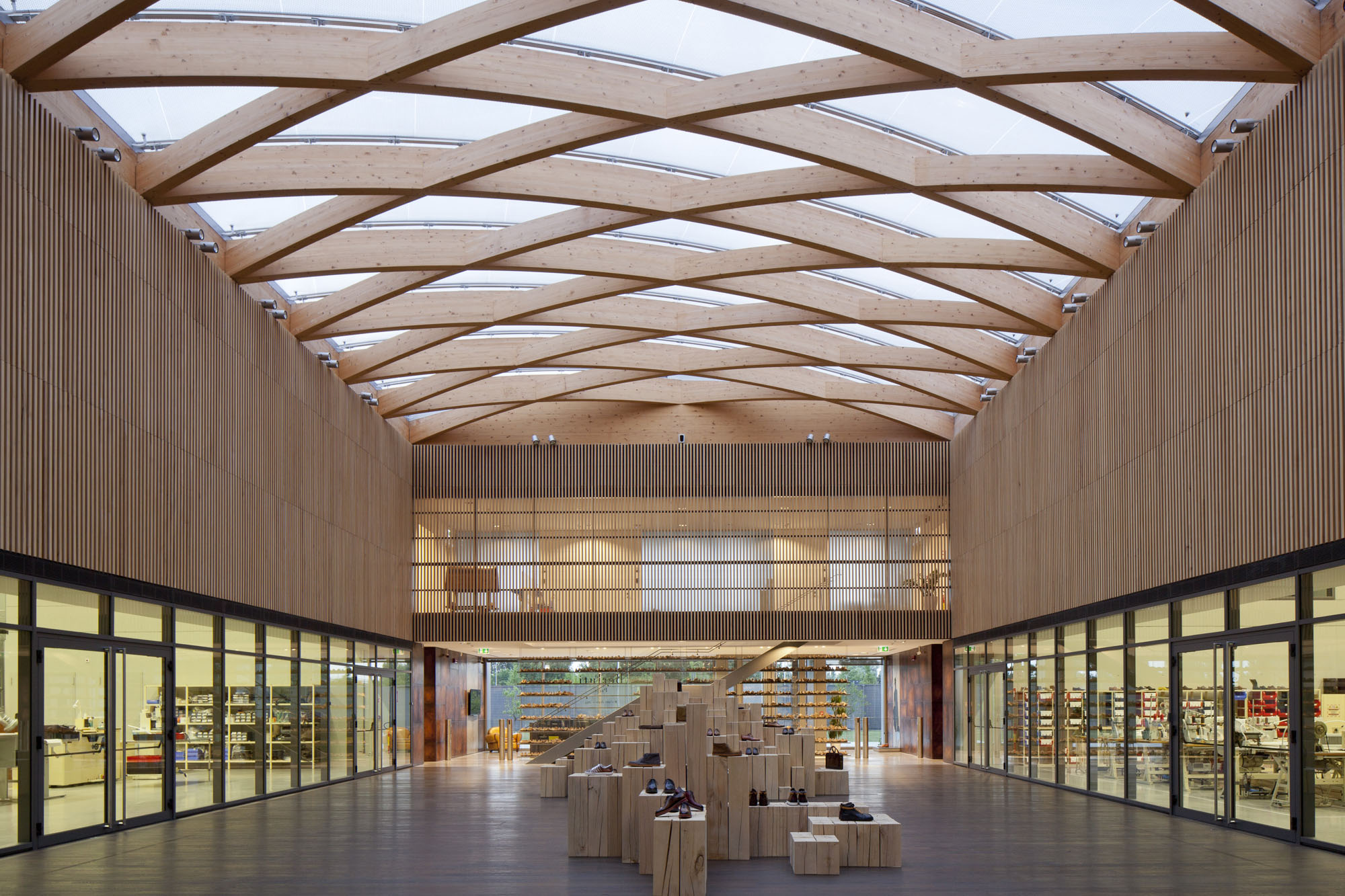
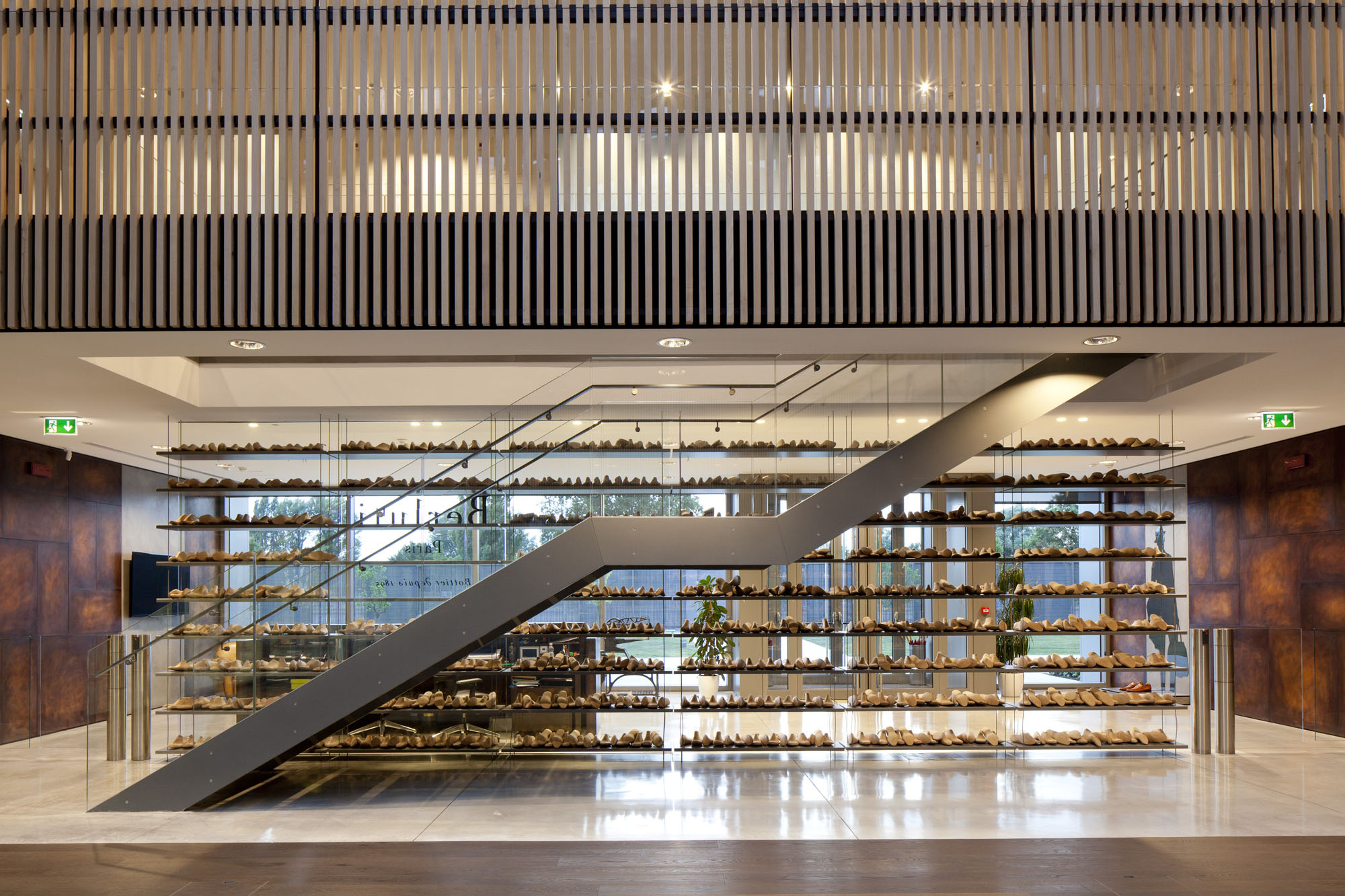 Nestled on the Po River plain south of Ferrara, the new Berluti manufacture and luxury shoemaking school blends industrial function with refined architectural expression. Designed to meet stringent seismic safety standards in this earthquake-prone area, the building incorporates anti-seismic reinforcements while concealing its industrial functions, such as ventilation and extraction systems, within an elegant and unobtrusive form.
Nestled on the Po River plain south of Ferrara, the new Berluti manufacture and luxury shoemaking school blends industrial function with refined architectural expression. Designed to meet stringent seismic safety standards in this earthquake-prone area, the building incorporates anti-seismic reinforcements while concealing its industrial functions, such as ventilation and extraction systems, within an elegant and unobtrusive form.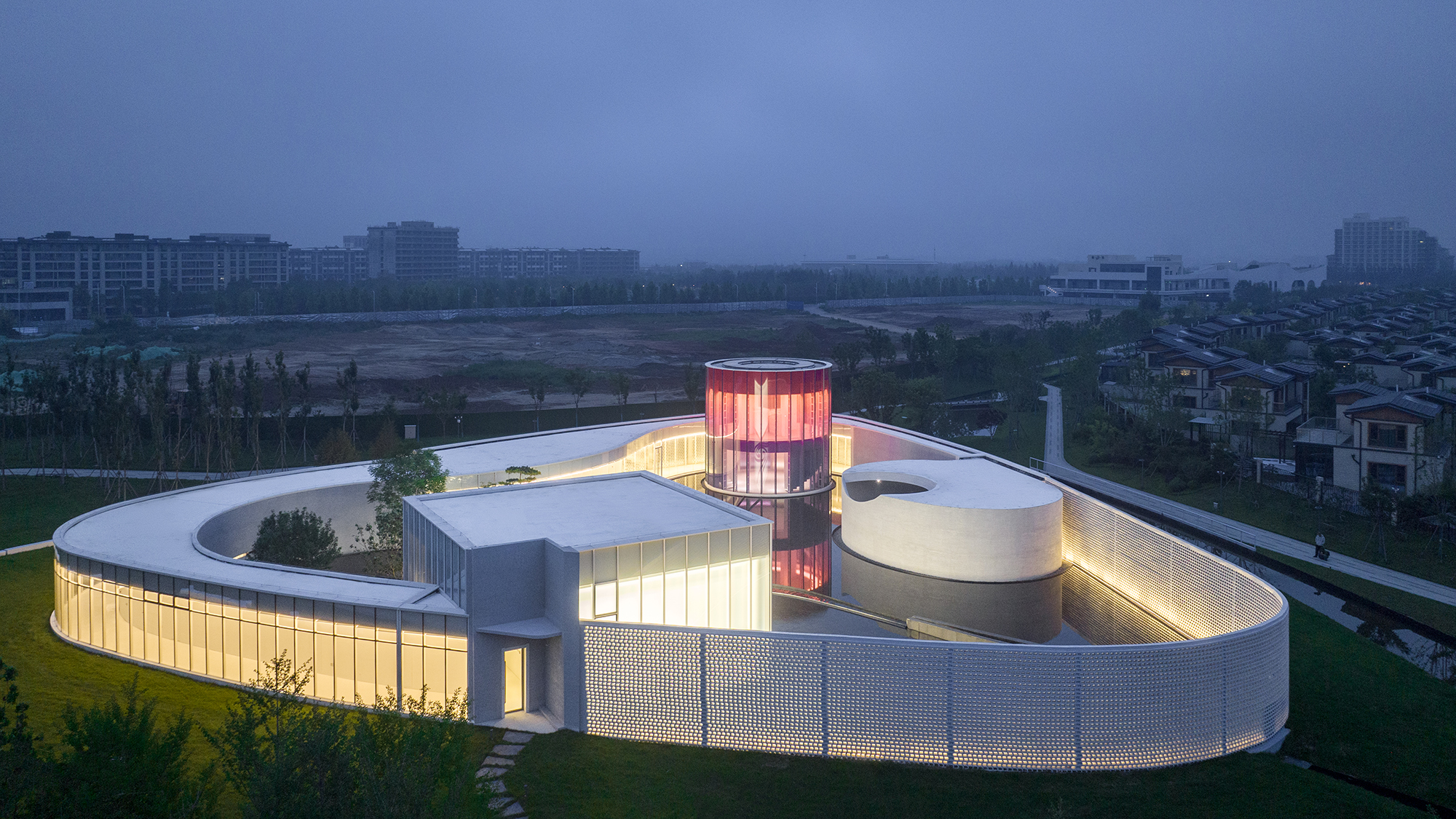
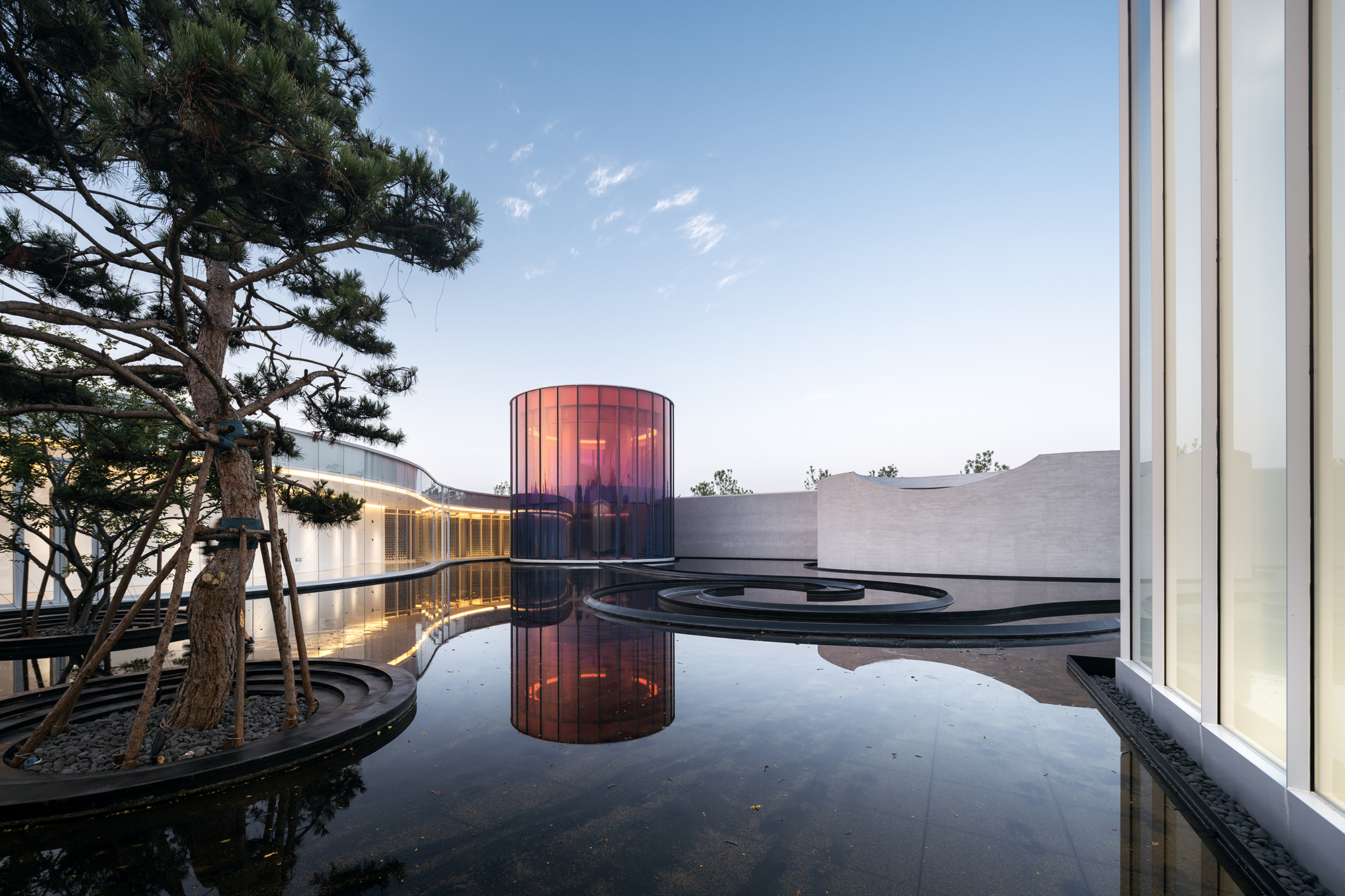 The Monologue Art Museum, designed by Wutopia Lab for Sino-Ocean Group, is a serene retreat in the SEATOPIA community of Beidaihe, Qinhuangdao. Nestled within a green park, the museum invites visitors to escape worldly distractions through a journey of introspection and artistry. Its unique design draws inspiration from Chinese painting, with shifting “ink lines” formed by walls, corridors and monolithic spaces that house a theater, yoga studio, dance studio, art gallery and tranquil water courtyard.
The Monologue Art Museum, designed by Wutopia Lab for Sino-Ocean Group, is a serene retreat in the SEATOPIA community of Beidaihe, Qinhuangdao. Nestled within a green park, the museum invites visitors to escape worldly distractions through a journey of introspection and artistry. Its unique design draws inspiration from Chinese painting, with shifting “ink lines” formed by walls, corridors and monolithic spaces that house a theater, yoga studio, dance studio, art gallery and tranquil water courtyard.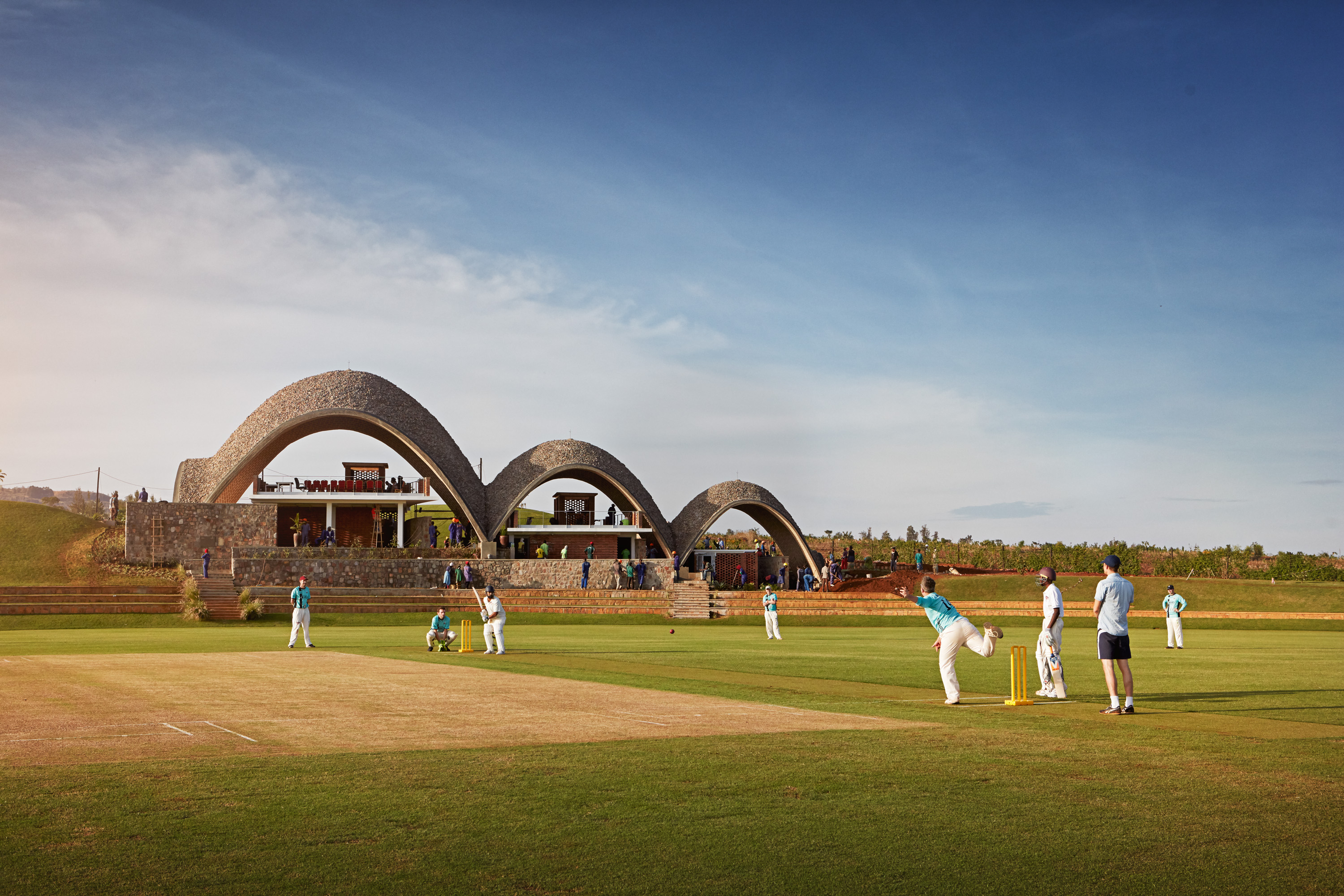
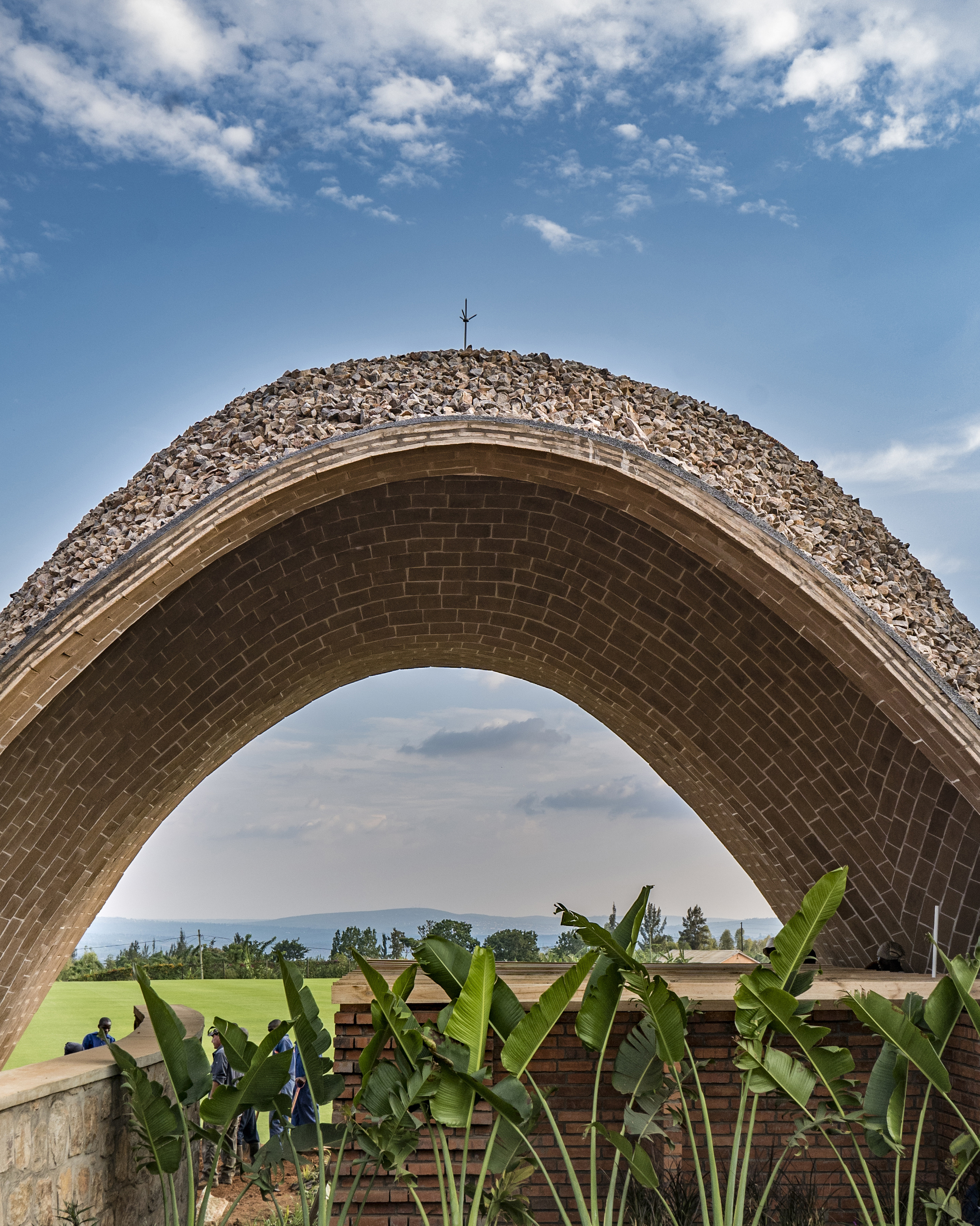 The Rwanda Cricket Stadium by Light Earth Designs showcases innovation and sustainability through its three parabolic vaults, which echo both the trajectory of a bouncing ball and Rwanda’s iconic hilly landscape. Built using local labor and materials, the structure incorporates compressed soil-cement tiles made from site-excavated earth, adapting the ancient Mediterranean thin-tile vaulting technique for East Africa.
The Rwanda Cricket Stadium by Light Earth Designs showcases innovation and sustainability through its three parabolic vaults, which echo both the trajectory of a bouncing ball and Rwanda’s iconic hilly landscape. Built using local labor and materials, the structure incorporates compressed soil-cement tiles made from site-excavated earth, adapting the ancient Mediterranean thin-tile vaulting technique for East Africa.
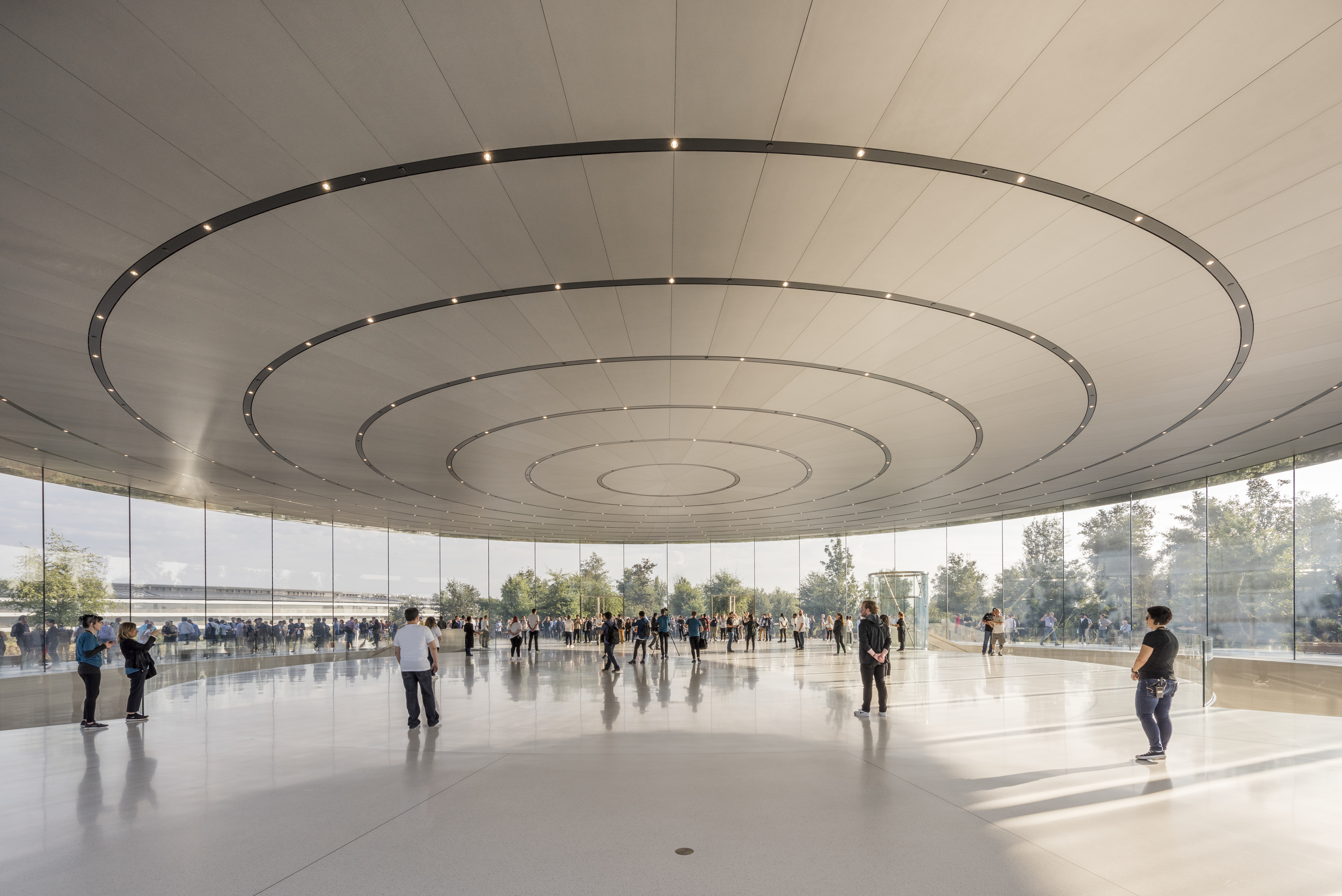 Apple Park is a visionary campus designed to foster creativity, innovation and well-being while integrating with its natural surroundings. The 175-acre site, transformed from impervious surfaces into 80% green space, features over 9,000 trees, walking trails, meadows, and a serene pond. At its center is the iconic Ring Building, a groundbreaking structure with curved glass facades that bring natural light and fresh air into its flexible workspaces.
Apple Park is a visionary campus designed to foster creativity, innovation and well-being while integrating with its natural surroundings. The 175-acre site, transformed from impervious surfaces into 80% green space, features over 9,000 trees, walking trails, meadows, and a serene pond. At its center is the iconic Ring Building, a groundbreaking structure with curved glass facades that bring natural light and fresh air into its flexible workspaces.
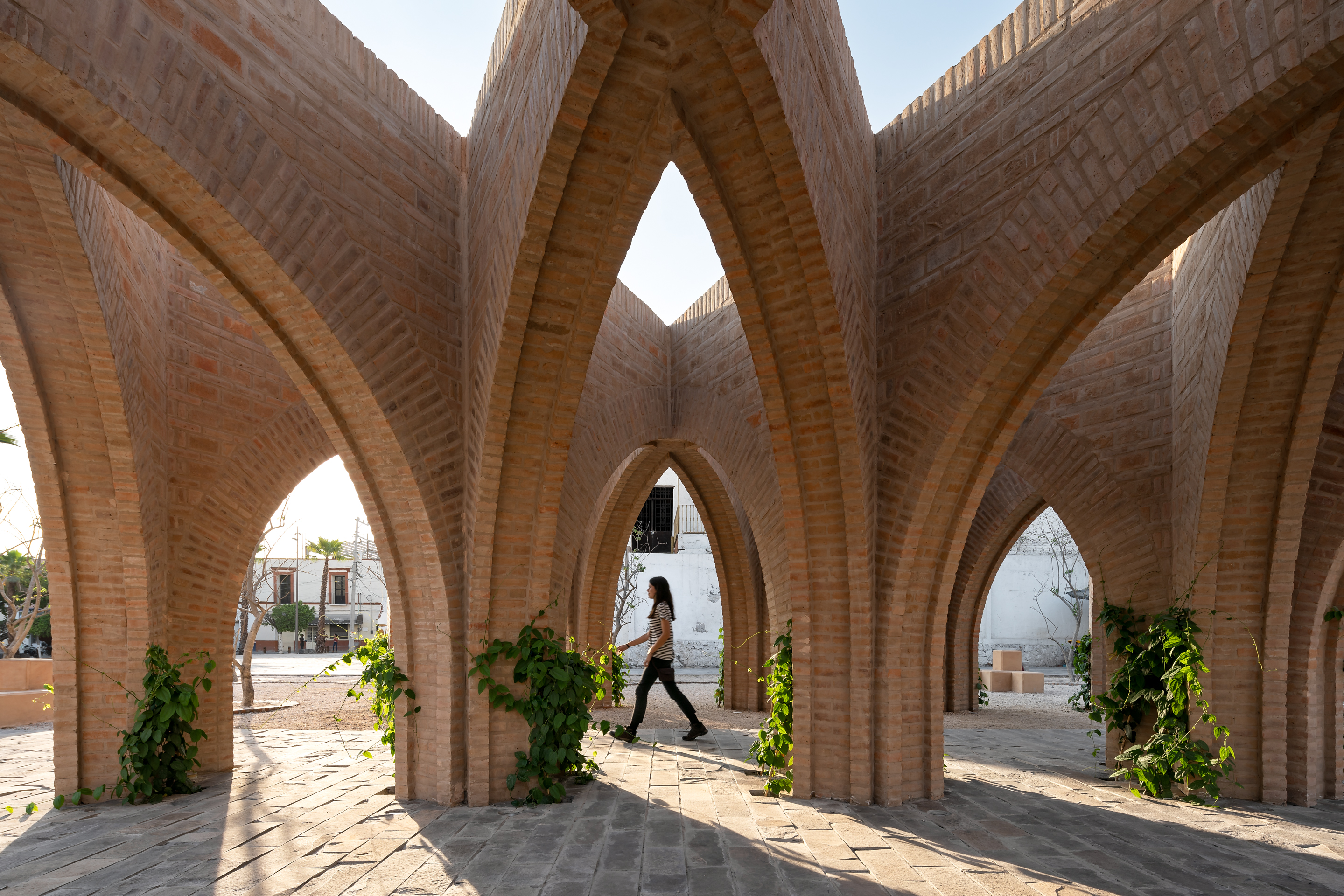
 Following devastating earthquakes, Jojutla underwent a transformation to restore its identity and community spaces with the creation of Jardines Centrales de Jojutla. Designed by Estudio MMX through a participatory process involving local residents, leaders and historians, the project draws inspiration from resilient trees that withstood the quake, symbolizing strength and continuity.
Following devastating earthquakes, Jojutla underwent a transformation to restore its identity and community spaces with the creation of Jardines Centrales de Jojutla. Designed by Estudio MMX through a participatory process involving local residents, leaders and historians, the project draws inspiration from resilient trees that withstood the quake, symbolizing strength and continuity.
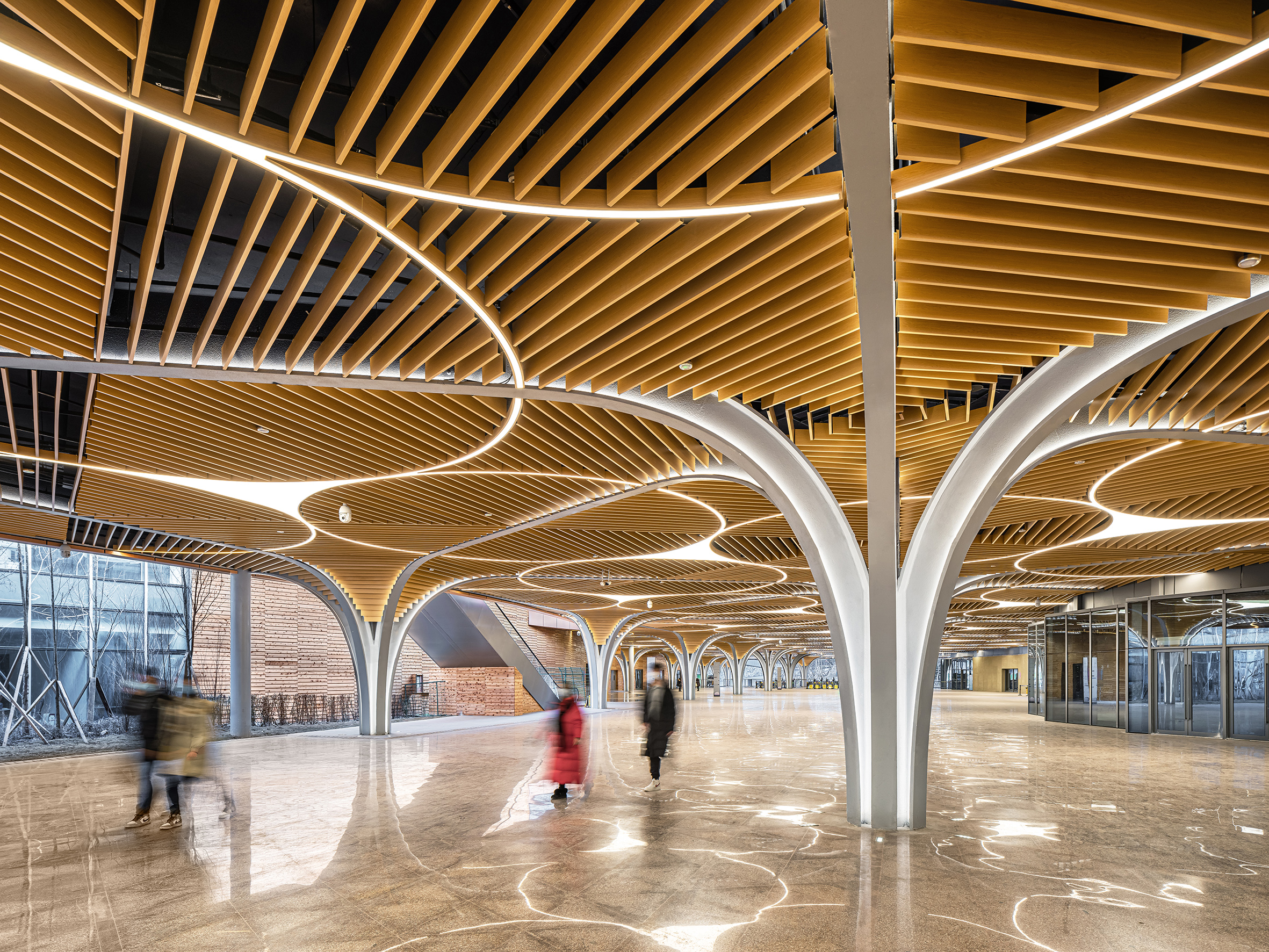 The Jiuzhaigou Visitor Service Facilities, located at the entrance of the Jiuzhai Valley National Park within the Jiuzhaigou World Heritage Site, were designed as a post-earthquake reconstruction project to support up to 41,000 daily visitors while preserving the site’s natural and cultural heritage. The design incorporates seismic resilience through extensive site evaluations and the use of prefabricated construction to minimize environmental impact.
The Jiuzhaigou Visitor Service Facilities, located at the entrance of the Jiuzhai Valley National Park within the Jiuzhaigou World Heritage Site, were designed as a post-earthquake reconstruction project to support up to 41,000 daily visitors while preserving the site’s natural and cultural heritage. The design incorporates seismic resilience through extensive site evaluations and the use of prefabricated construction to minimize environmental impact.