Inside Job: A+Award-Winners Reveal the New Priorities Shaping Modern Interiors
Interior design reflects the values of modern life. Today, spaces are increasingly shaped by sustainability, wellness and new aesthetic approaches as designers draw from local contexts. From the choice of materials to the integration of biophilic elements, designers are crafting environments that reflect a deep connection to nature and a commitment to enhancing the well-being of their occupants. The convergence of technology and craftsmanship is where interior design is creating new experiences.
This year’s Architizer A+ Awards spotlight the best of these global trends, recognizing excellence in interior design that pushes boundaries and redefines how we live and work. Celebrating projects from across the world, the A+Awards honor both established and emerging talent in the industry. Looking at Commercial and Transport Interiors categories, architects and designers have turned to natural and local materials to reduce environmental impact. Focus on wellness has brought new aesthetics, prioritizing calming, human-centered environments. Explore how the winning interior designs are as mindful as they are beautiful.
Bike Parking IJboulevard
By VenhoevenCS architecture+urbanism, Amsterdam, Netherlands
Jury Winner, Transport Interiors, 12th Annual A+Awards
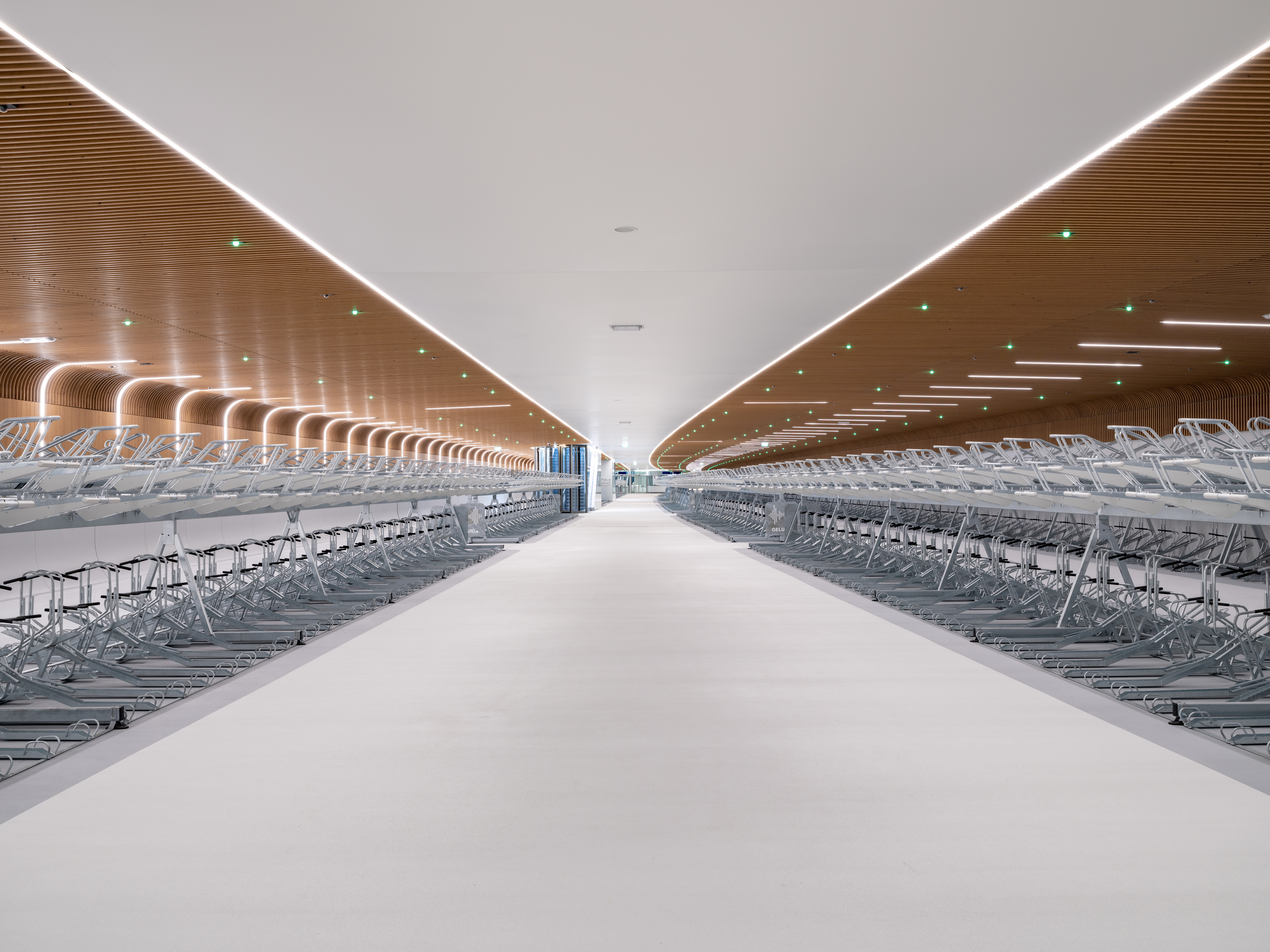

The IJboulevard, designed by VenhoevenCS architecture+urbanism in collaboration with Van Hattum en Blankevoort and DS Landscape architects, is a new underwater bike parking facility in the heart of Amsterdam. Located near Amsterdam Central Station, this innovative project accommodates over 4,000 bicycles and adds public space above ground. The roof of the facility forms a new boulevard along the river IJ, creating a vibrant walkway with seating and river views.
The interior features flowing lines, wooden walls, and subtle lighting to create a warm, inviting atmosphere. Sustainable design elements like low-energy consumption, biodiversity-promoting features, and eco-friendly materials enhance the overall impact of the project, which improves both infrastructure and public space in the city.
Monasty
By Not a Number Architects, Thessaloniki, Greece
Jury Winner, Commercial Interiors (>25,000 sq ft.), 12th Annual A+Awards
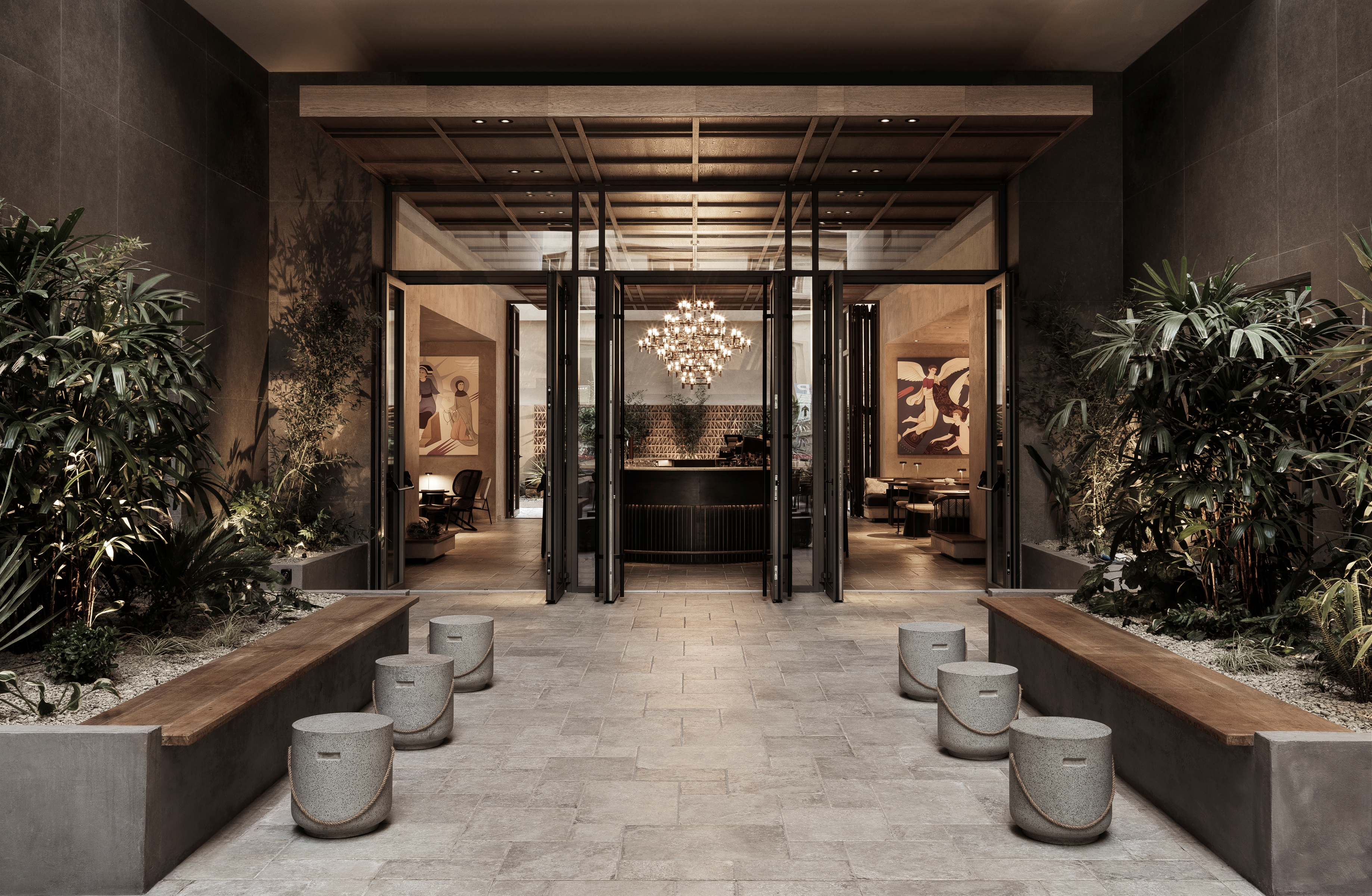
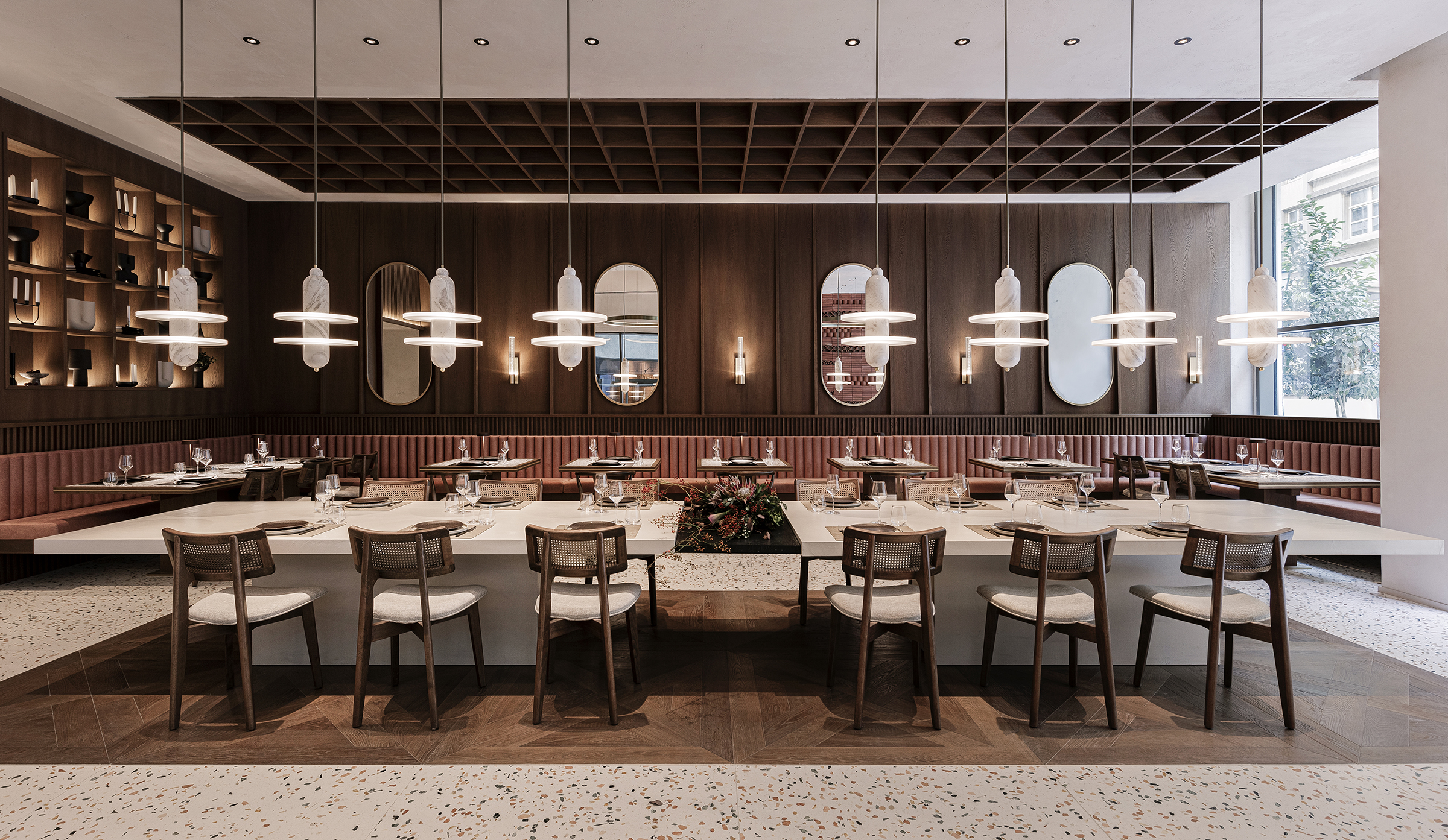 Monasty’s interior design merges the Byzantine heritage of Thessaloniki with the luxury of the Autograph Collection by Marriott. Drawing inspiration from the city’s rich history and its surviving Christian Orthodox temples, the hotel offers a mystical atmosphere. Its 100 rooms and common spaces feature an austere materiality, subtle lighting and a monastic aesthetic that balances the high-end amenities of a 5-star hotel.
Monasty’s interior design merges the Byzantine heritage of Thessaloniki with the luxury of the Autograph Collection by Marriott. Drawing inspiration from the city’s rich history and its surviving Christian Orthodox temples, the hotel offers a mystical atmosphere. Its 100 rooms and common spaces feature an austere materiality, subtle lighting and a monastic aesthetic that balances the high-end amenities of a 5-star hotel.
The design incorporates symmetry, with a bar at the center emulating the nave of Byzantine temples, accentuated by a grand wooden ceiling, brass-coated chandeliers and Byzantine-inspired stone flooring. Warm, tactile materials like weathered leather and brushed wood, along with site-specific Byzantine murals, create a rich sensory experience. The secret garden, with its greenery and water features, further enhances the peaceful retreat from the bustling city.
Publicis Groupe, Le Truc
By Architecture Plus Information (A+I), New York City, New York
Jury Winner, Commercial Interiors (<25,000 sq ft.), 12th Annual A+Awards
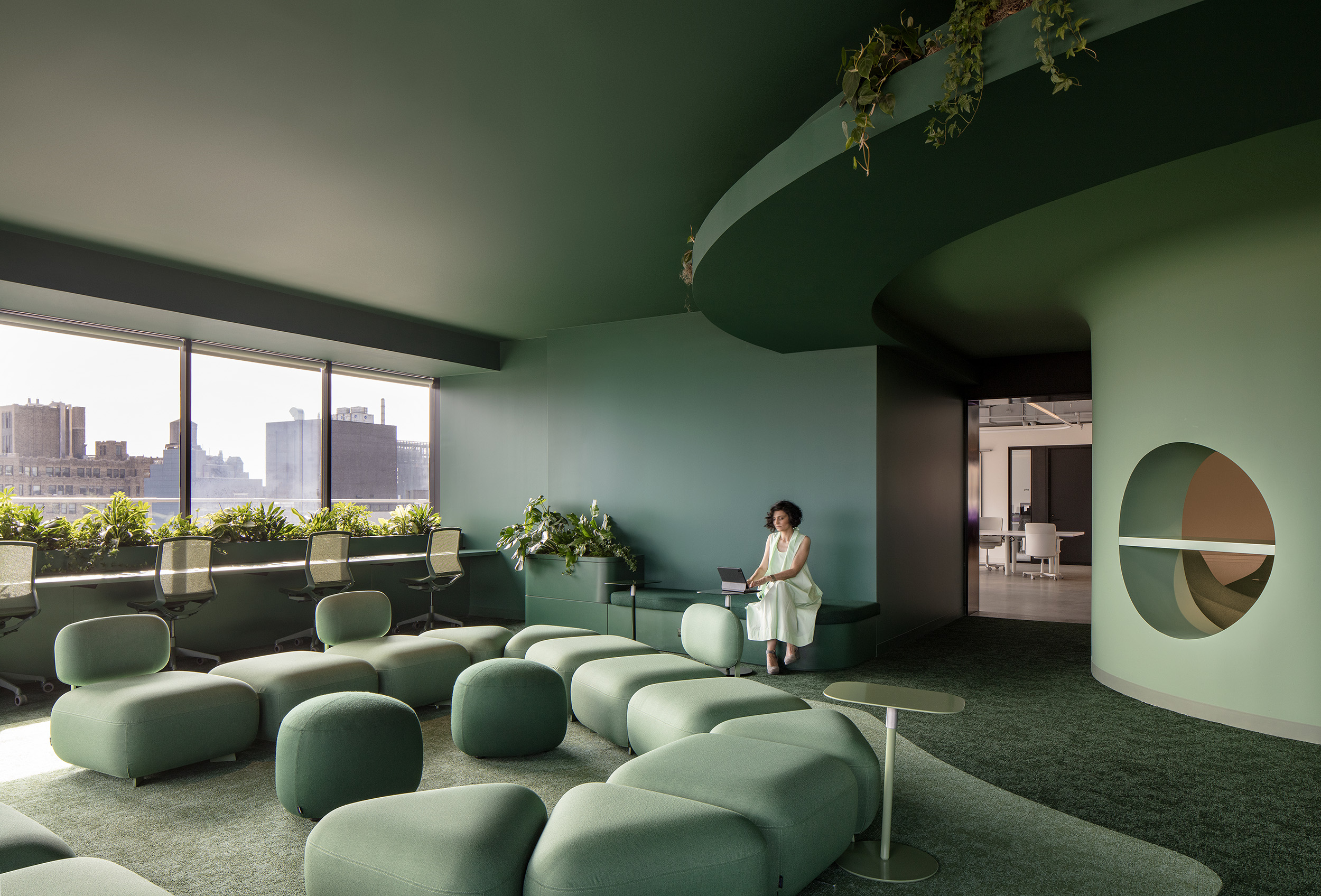
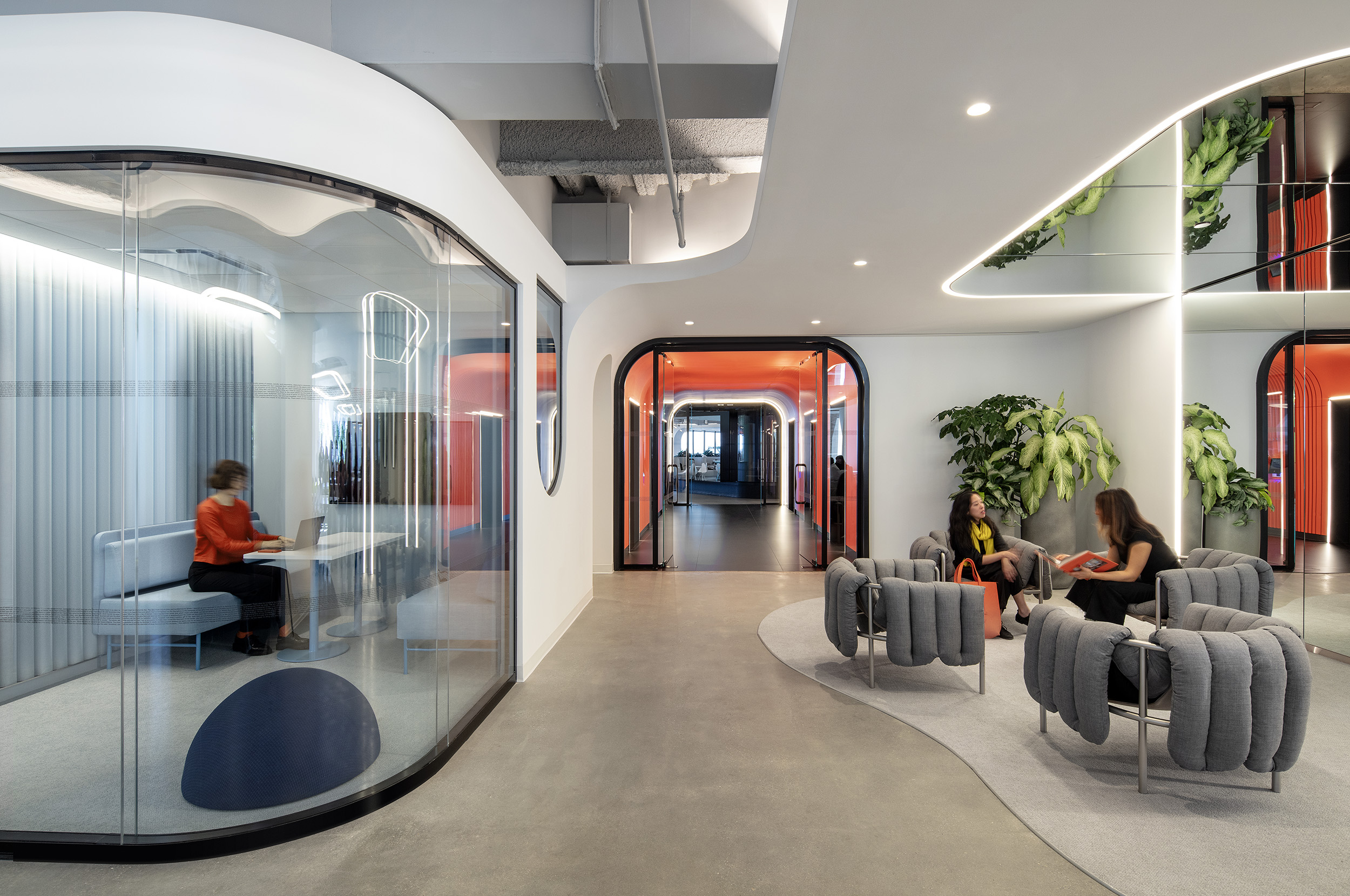
A+I partnered with Publicis Groupe to create a dynamic “Clubhouse” for their creative collective, Le Truc, in New York City. This innovative space, designed to fuel creativity, offers a variety of non-deterministic environments — bullpens, libraries, auditoriums, nooks and lounges — that cater to different creative processes.
Anchored by a café and work lounges, the space generates collective energy and celebrates individuality with diverse colors, lighting, and design elements. Le Truc serves as a proof of concept for the future of work, showing how an office can be a strategic tool for large-scale organizations post-pandemic.
OFFICE @ 63
By Sanjay Puri Architects, Navi Mumbai, India
Popular Choice Winner, Commercial Interiors (<25,000 sq ft.), 12th Annual A+Awards
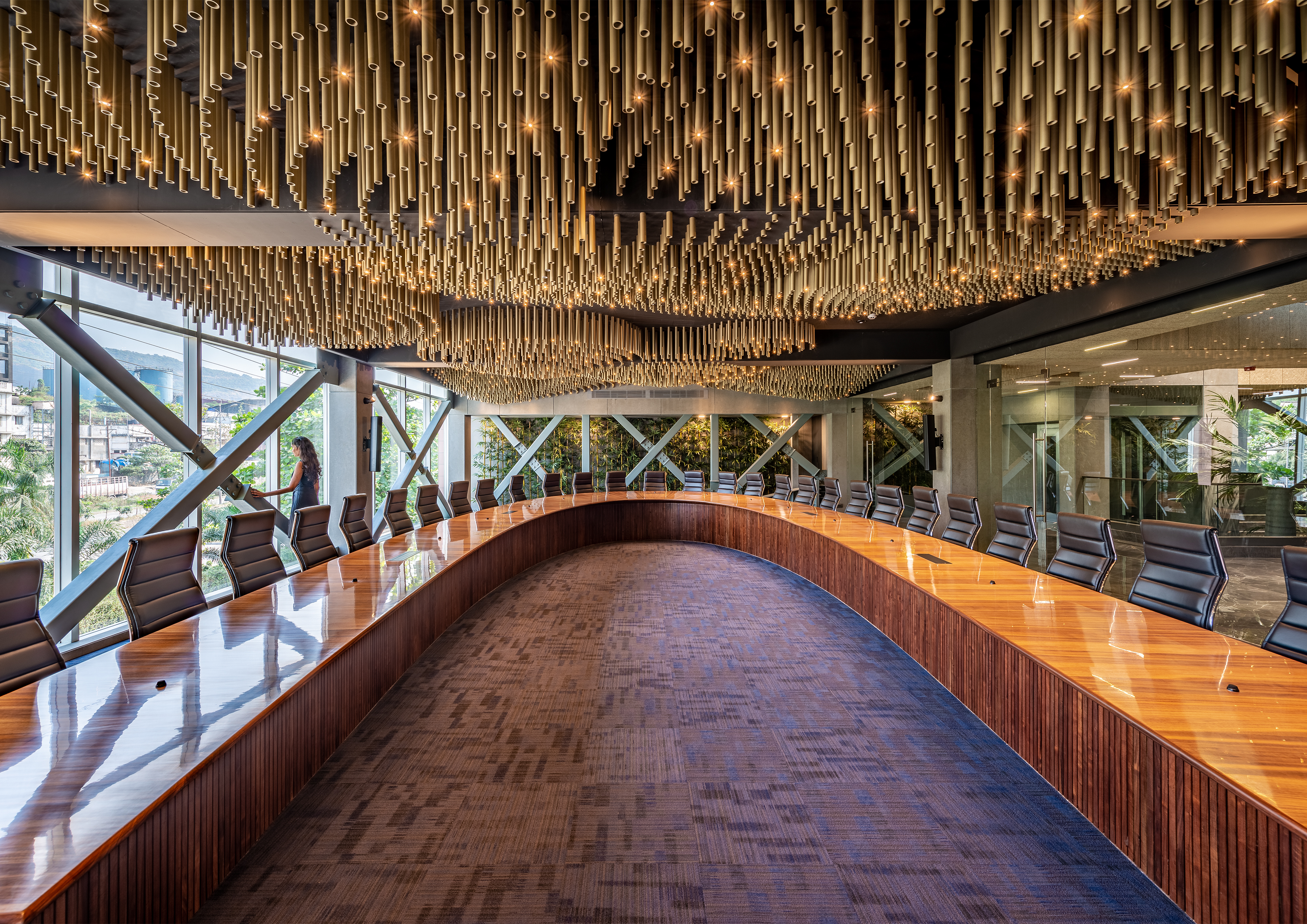
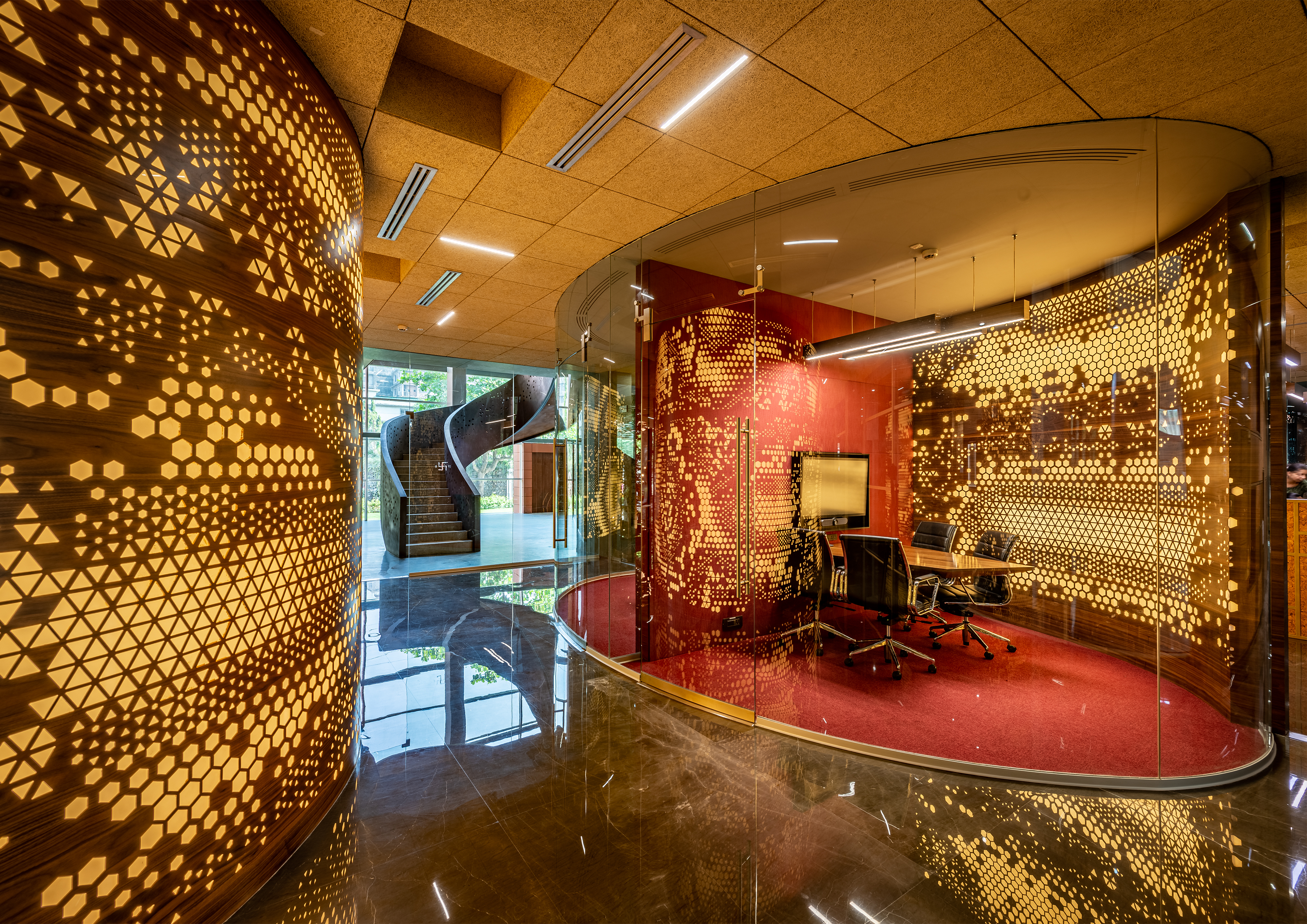
This office for a furniture contract company, located within their factory, features a series of architectural volumes that give each space its own identity. A large reception area is highlighted by a 36-foot-high (11 meters) seating area with elliptical pods floating in a reflecting pool at one end and a landscaped courtyard at the other. A multifunctional space with movable modular platforms serves as a furniture display, seminar hall or social area, connected by a sweeping cantilevered stairway.
The office’s elliptical volumes create organic circulation, with a varied material palette of glass, wood, metallic paint, cork and concrete. Integrated lighting enhances features like perforated partitions, pyramid ceilings and aluminum installations, while large openings allow natural light and views of the factory. Each functional area, including workstations, conference rooms and discussion rooms, is uniquely designed and arranged across three levels.
U.S Bank Center
By SkB Architects, Seattle, Washington
Popular Choice Winner, Commercial Interiors (>25,000 sq ft.), 12th Annual A+Awards
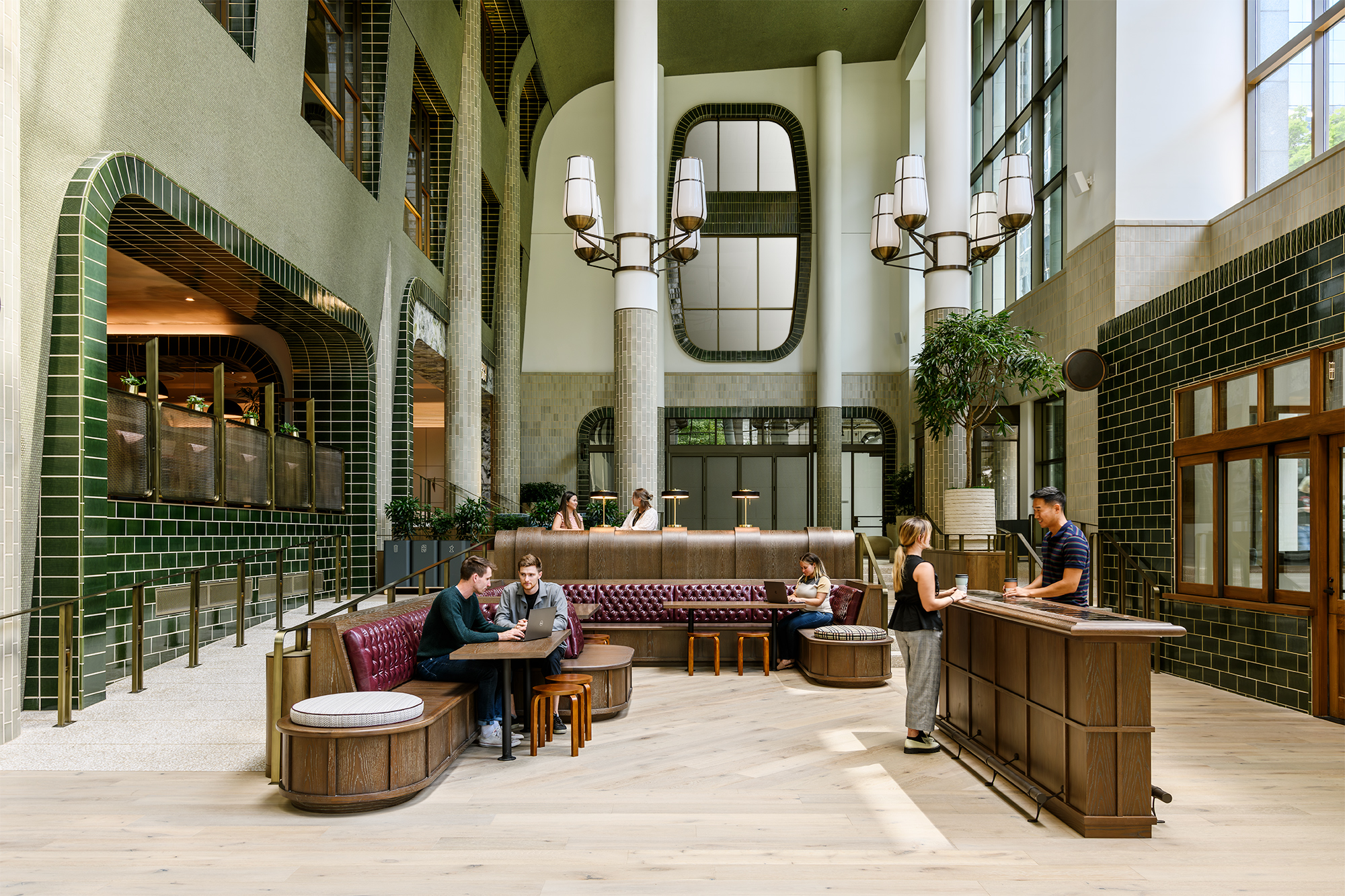
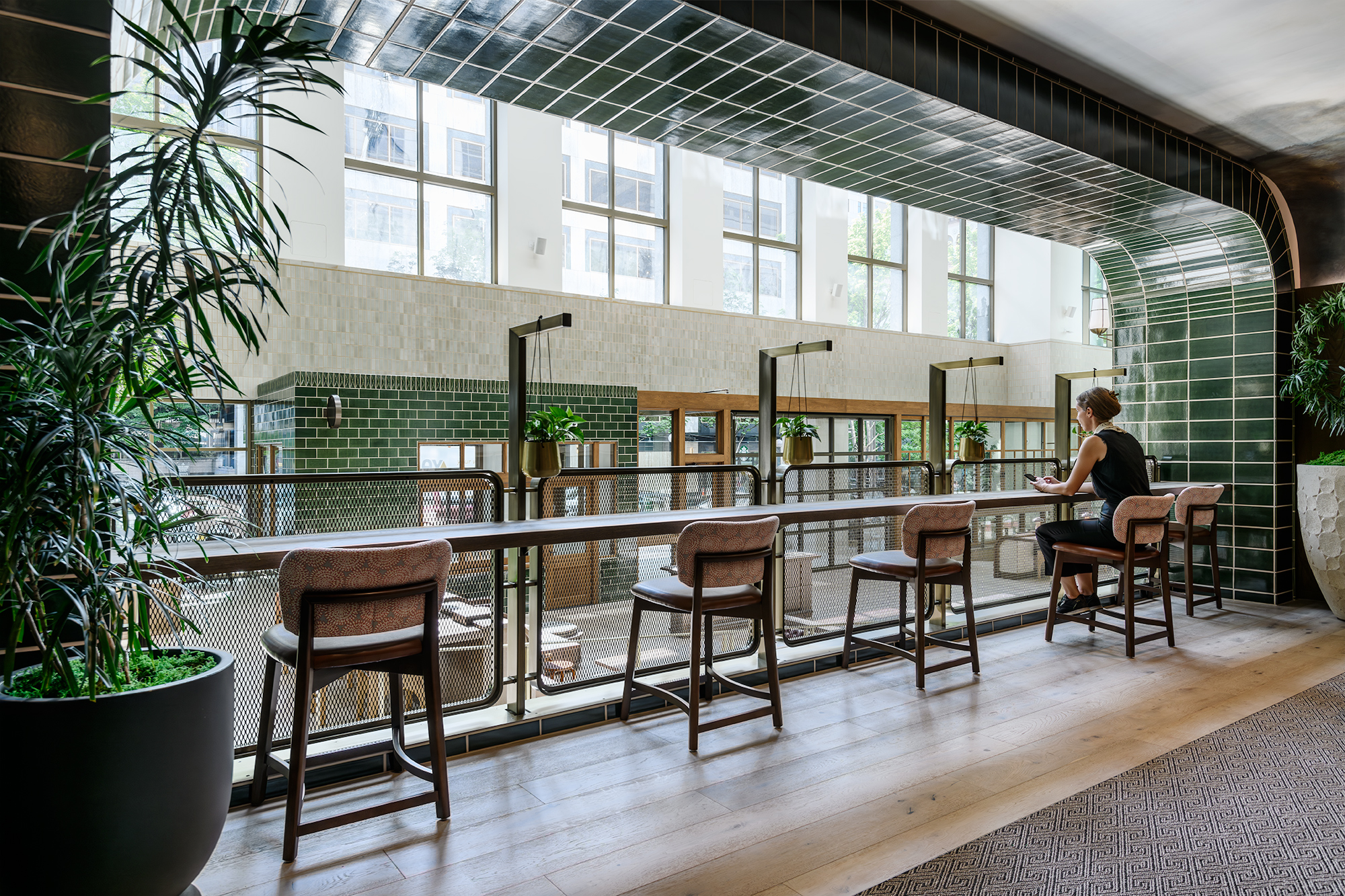 The revitalization of the 44-story U.S. Bank Center transforms the iconic building into a vibrant workplace and welcoming public space. At its heart, Cedar Hall replaces the previously cramped atrium with an open, inviting expanse featuring 3.6 million green penny tiles that reflect sunlight. Operable doors, accessible seating, and dynamic indoor streetscapes foster connection, while the Tower Lobby guides visitors through curated art and adaptable settings.
The revitalization of the 44-story U.S. Bank Center transforms the iconic building into a vibrant workplace and welcoming public space. At its heart, Cedar Hall replaces the previously cramped atrium with an open, inviting expanse featuring 3.6 million green penny tiles that reflect sunlight. Operable doors, accessible seating, and dynamic indoor streetscapes foster connection, while the Tower Lobby guides visitors through curated art and adaptable settings.
The Spruce Room, a cozy haven overlooking Cedar Hall, offers lounge seating and workspaces. The redesign emphasizes accessibility, opening up street-level porosity and clarifying boundaries between public and private spaces. This revitalized hub blends work, relaxation, dining and shopping into a seamless experience for tenants and the community.
Changi Airport Terminal 2
By BOIFFILS Architectures, Singapore
Popular Choice Winner, Transport Interiors, 12th Annual A+Awards
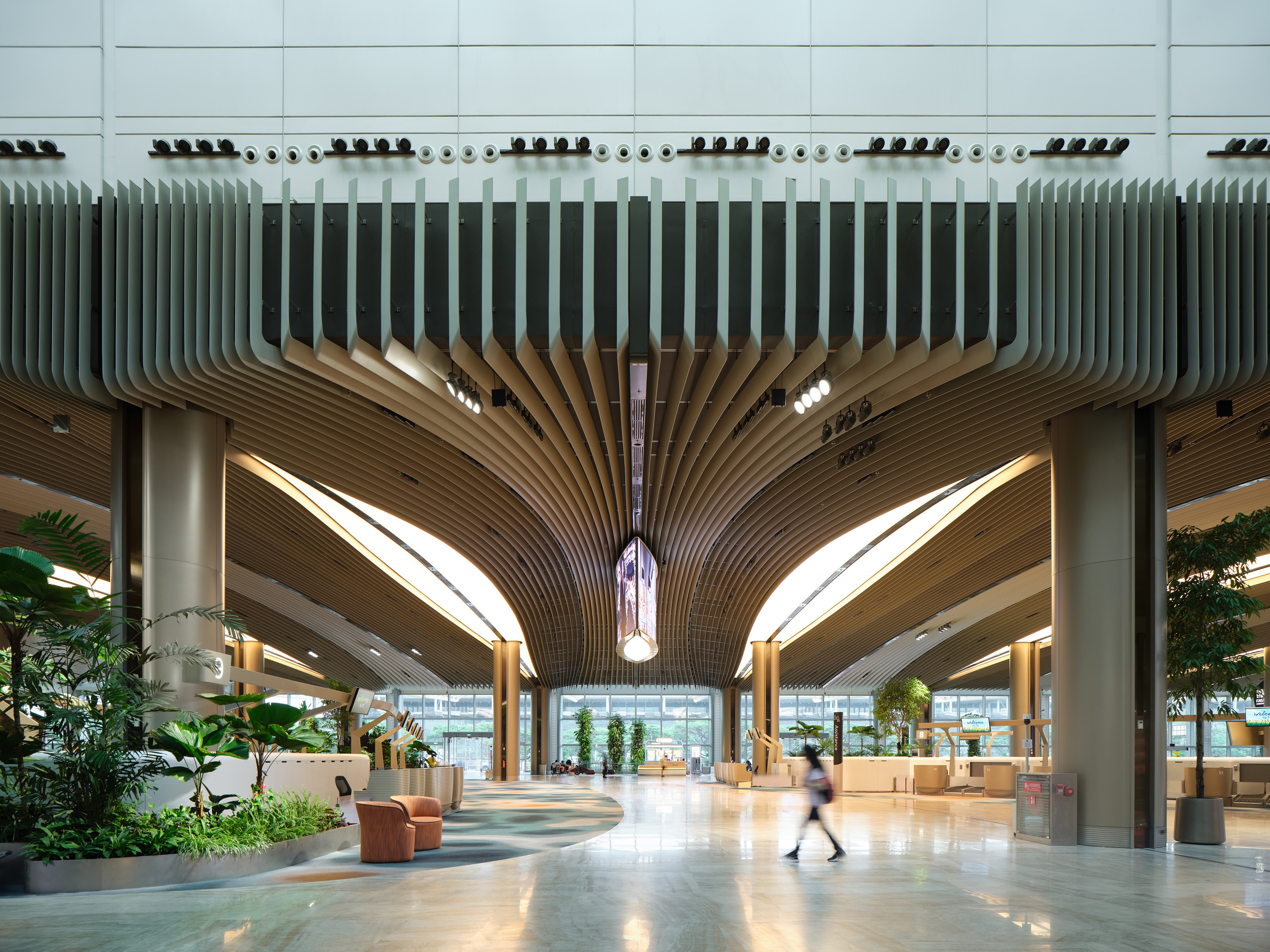
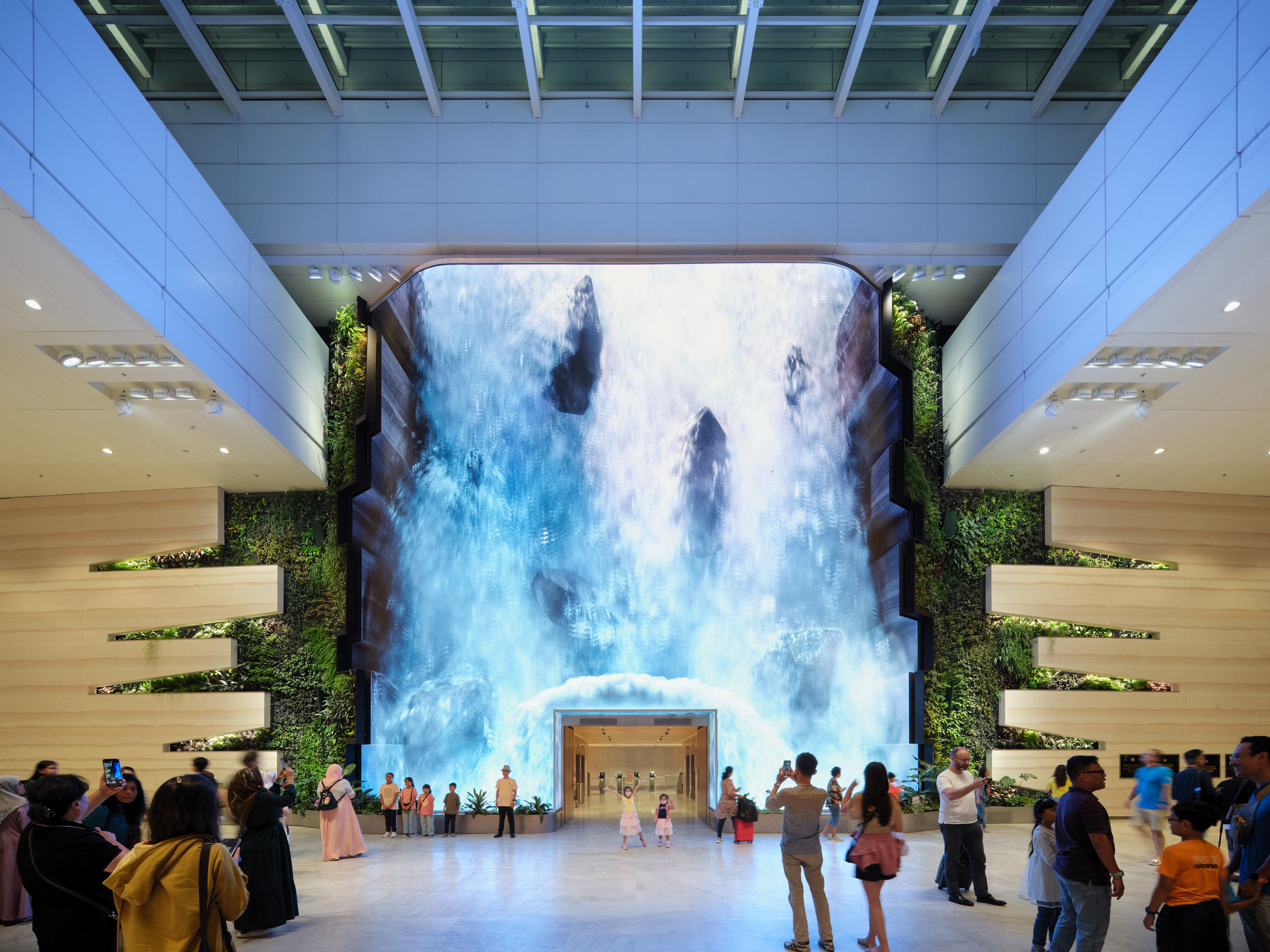 The expansion and renovation of Terminal 2 at Singapore’s Changi Airport spans across three levels, with a design prioritizing the traveler experience through calming visual, auditory, and interactive elements. Inspired by nature, the terminal features indoor landscapes with minerals, water features, and lush vegetation to create a serene, multi-sensory environment.
The expansion and renovation of Terminal 2 at Singapore’s Changi Airport spans across three levels, with a design prioritizing the traveler experience through calming visual, auditory, and interactive elements. Inspired by nature, the terminal features indoor landscapes with minerals, water features, and lush vegetation to create a serene, multi-sensory environment.
The departure hall emphasizes transparency and smooth circulation to reduce travel anxiety, offering panoramic views and vegetated walls that blur the line between architecture and landscape. The project balances technology and nature, highlighted by immersive installations like Wonderfall and Dreamscape, which provide a tranquil escape for layover passengers.
Architects: Want to have your project featured? Showcase your work through Architizer and sign up for our inspirational newsletters.The post Inside Job: A+Award-Winners Reveal the New Priorities Shaping Modern Interiors appeared first on Journal.

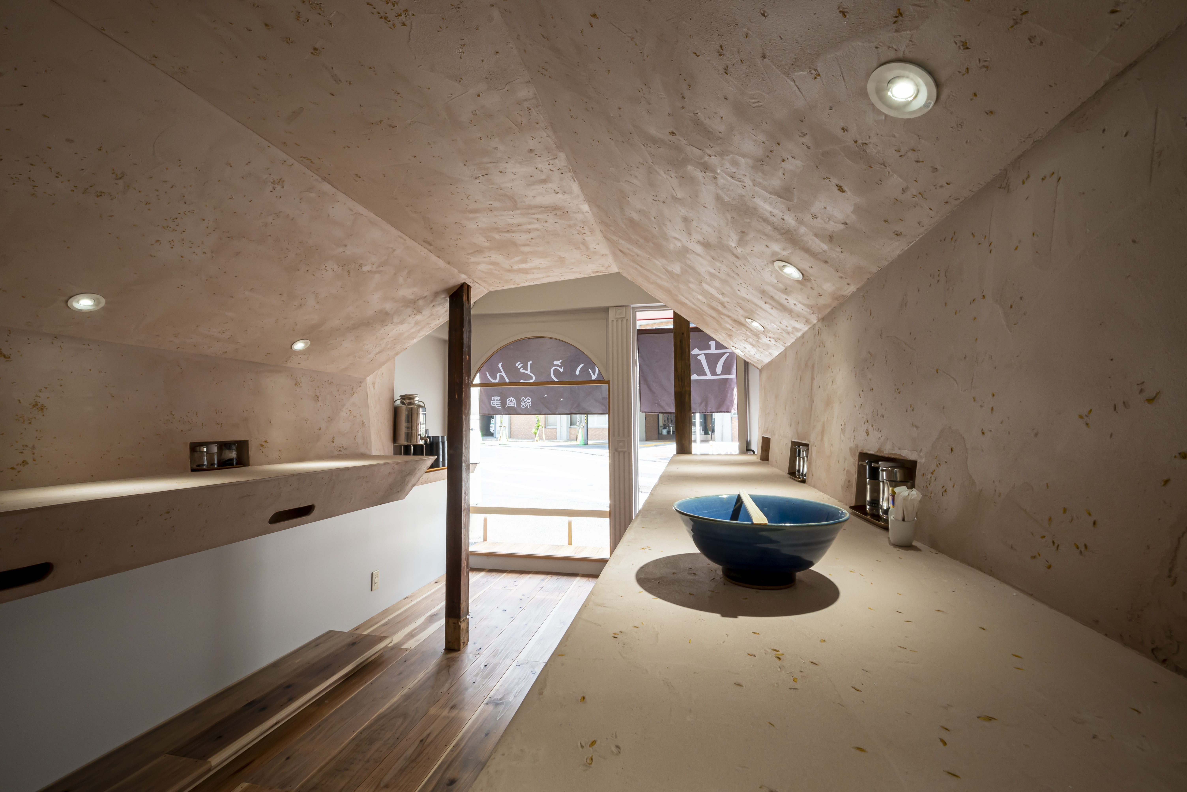
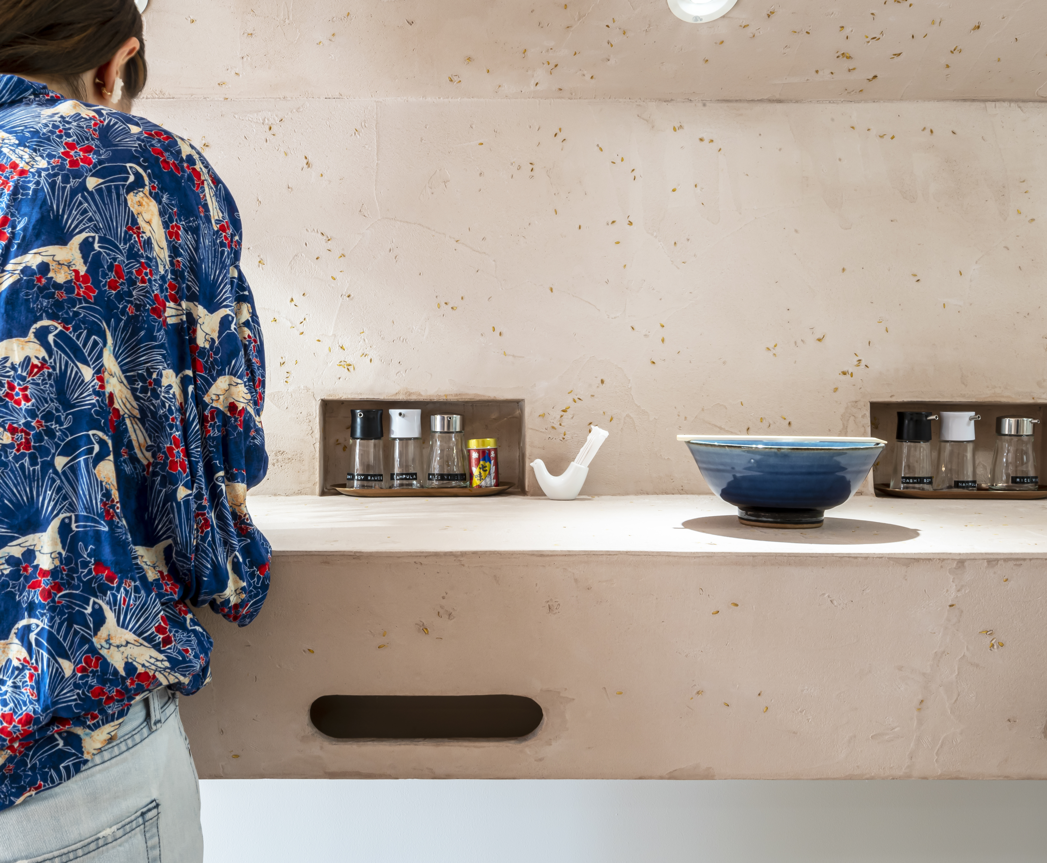
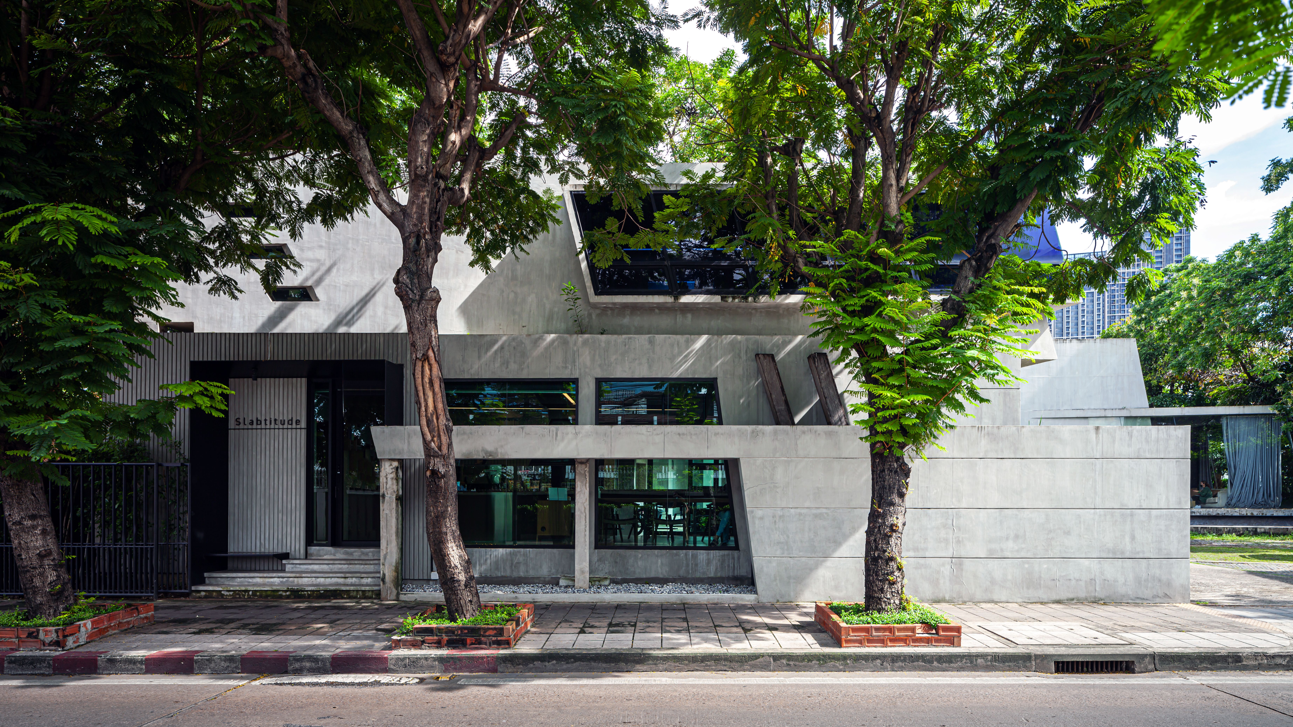
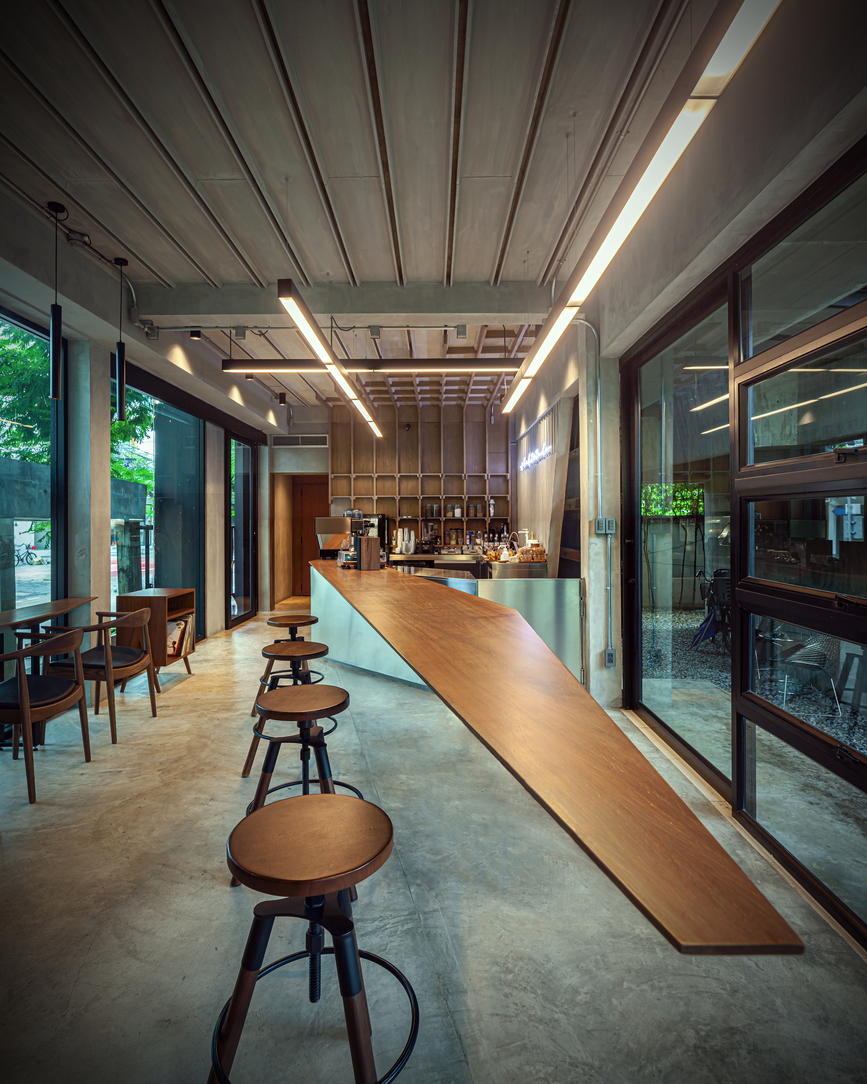 Slabtitude, a cafe created by Vaslab, emerged from the firm’s idea of revamping the storage space in front of their office into a place where staff could casually meet, work or relax over coffee. The cafe’s design features exposed concrete surfaces and a striking, 23-foot-long (7-meter) Balau wood table, crafted in collaboration with Thick and Thin Studio.
Slabtitude, a cafe created by Vaslab, emerged from the firm’s idea of revamping the storage space in front of their office into a place where staff could casually meet, work or relax over coffee. The cafe’s design features exposed concrete surfaces and a striking, 23-foot-long (7-meter) Balau wood table, crafted in collaboration with Thick and Thin Studio.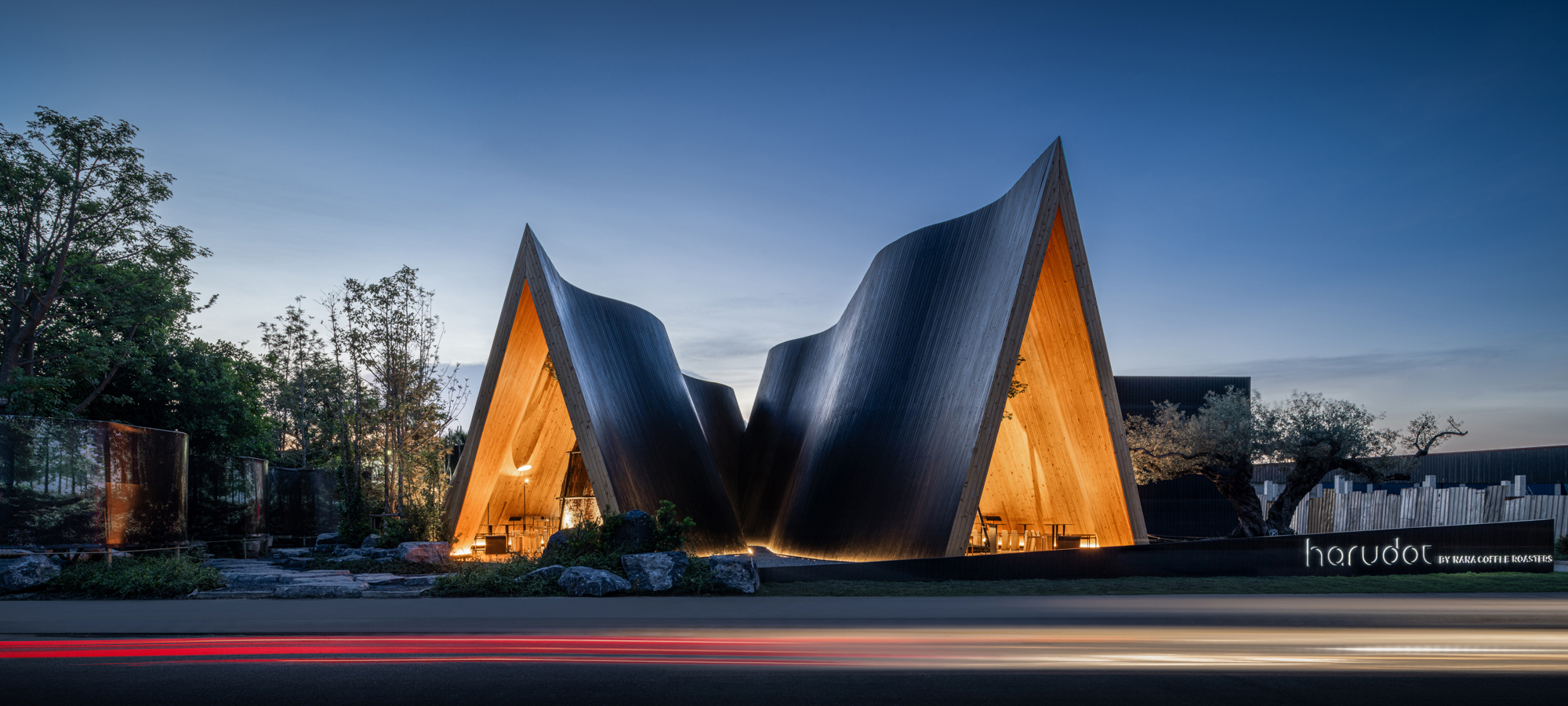
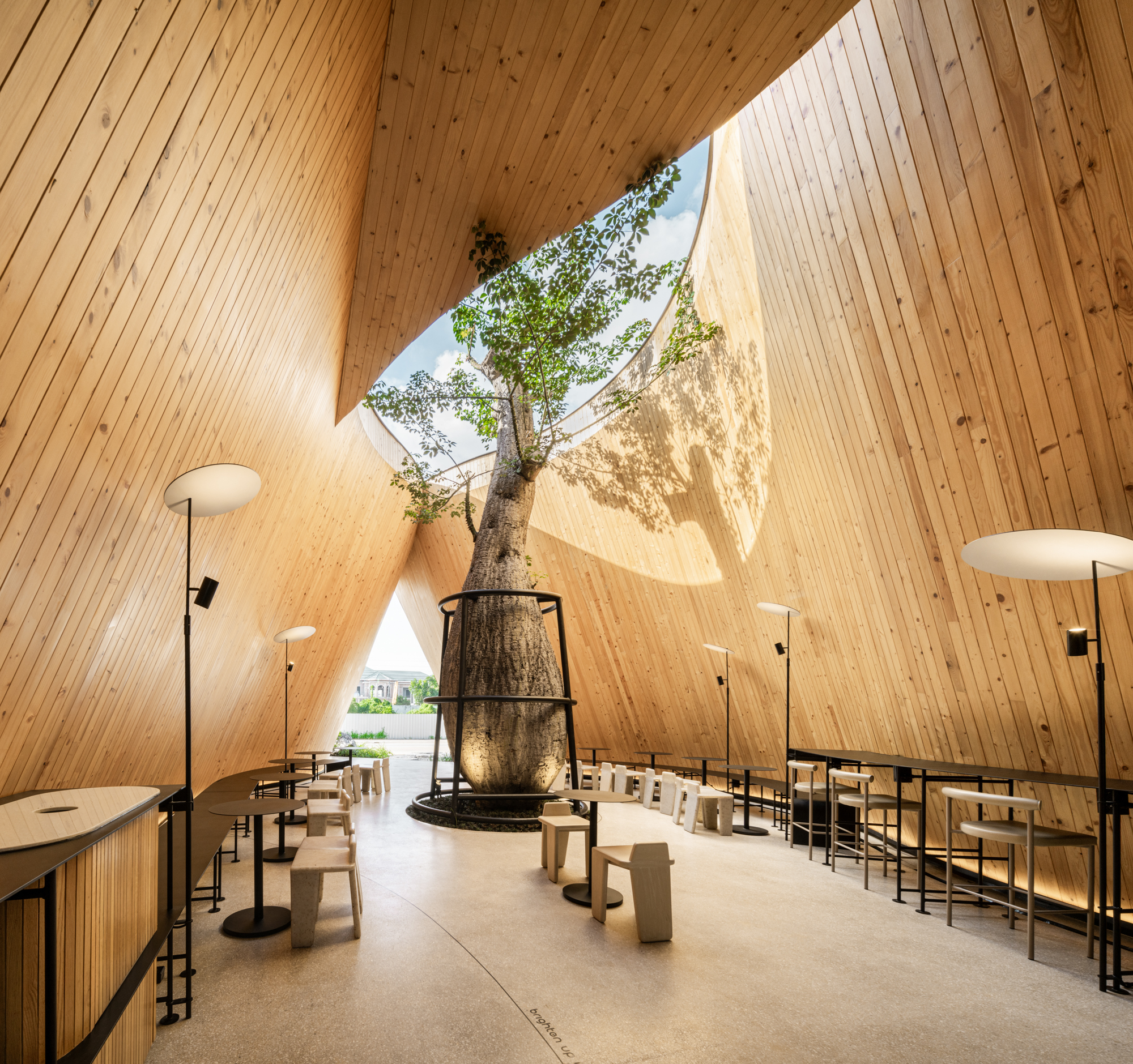
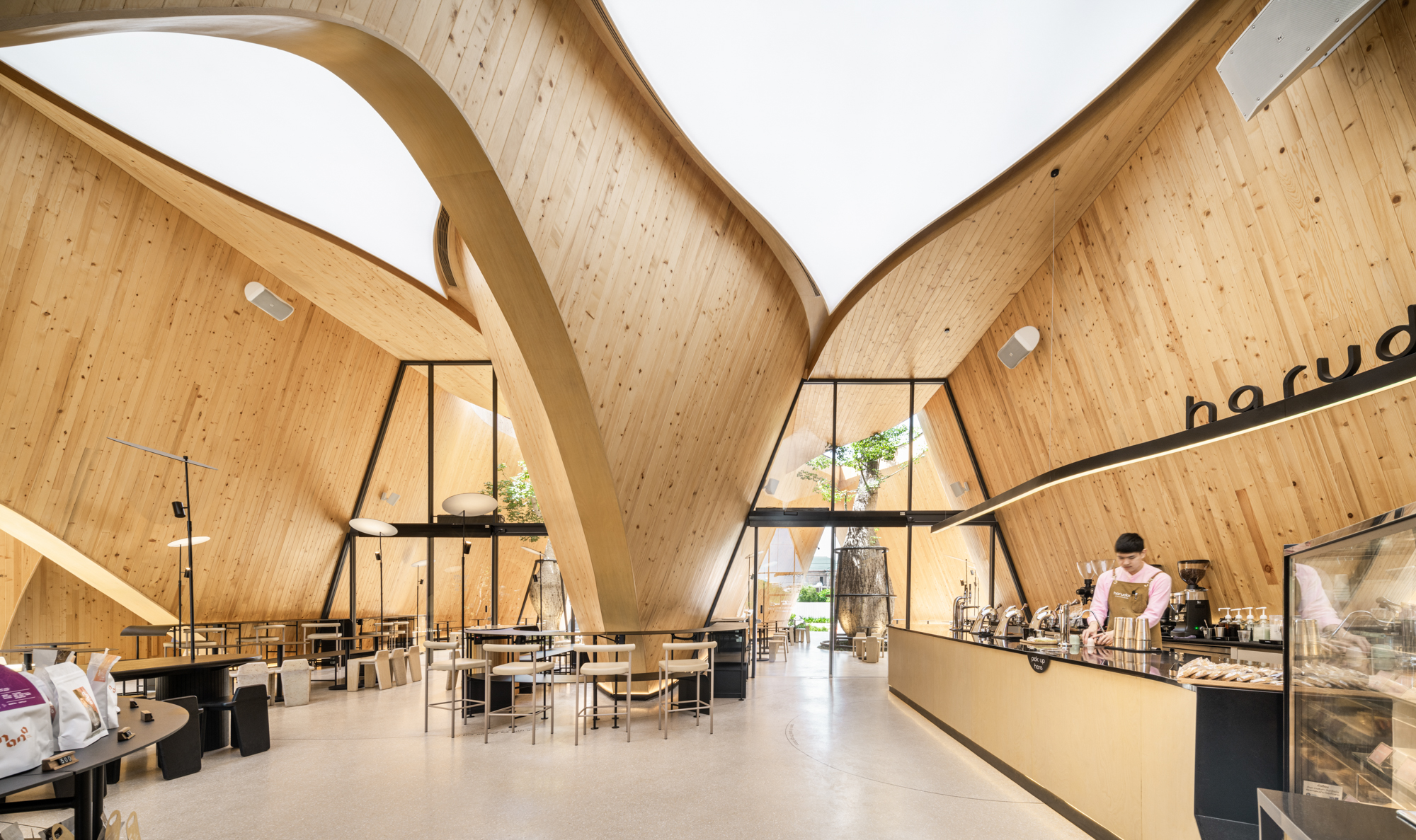 Harudot is a unique café in Chonburi, Thailand, resulting from a collaboration between Nana Coffee Roasters and a plant-loving landlord. The café, named “Haru” (Spring) and “Dot” (Starting Point), is designed to be a destination that blends new beginnings with growth, featuring a central baobab tree in an inner courtyard where the architecture opens to the sky. Inspired by Japanese culture’s simplicity, the exterior boasts three black gable forms contrasting with warm pine wood interiors.
Harudot is a unique café in Chonburi, Thailand, resulting from a collaboration between Nana Coffee Roasters and a plant-loving landlord. The café, named “Haru” (Spring) and “Dot” (Starting Point), is designed to be a destination that blends new beginnings with growth, featuring a central baobab tree in an inner courtyard where the architecture opens to the sky. Inspired by Japanese culture’s simplicity, the exterior boasts three black gable forms contrasting with warm pine wood interiors.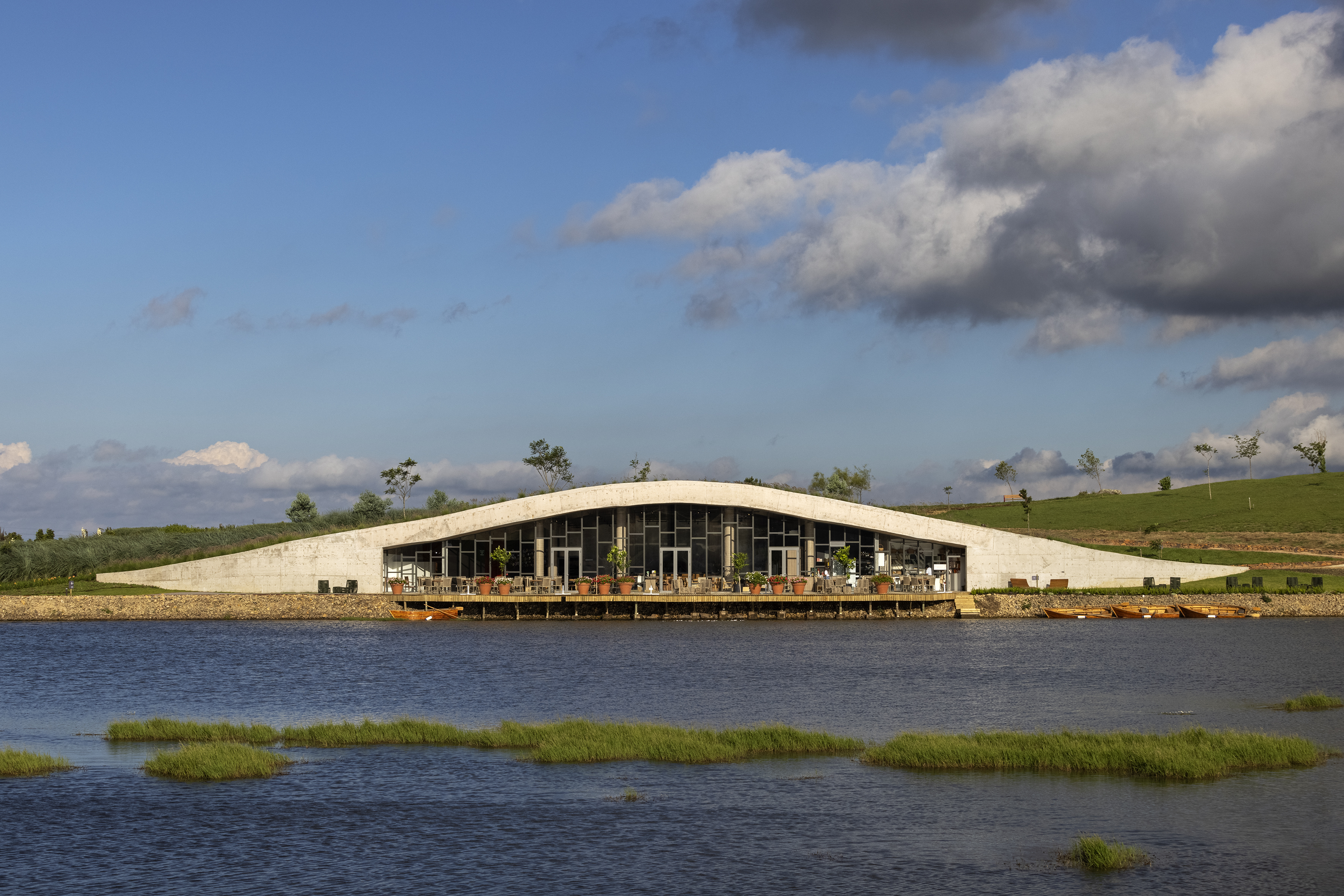
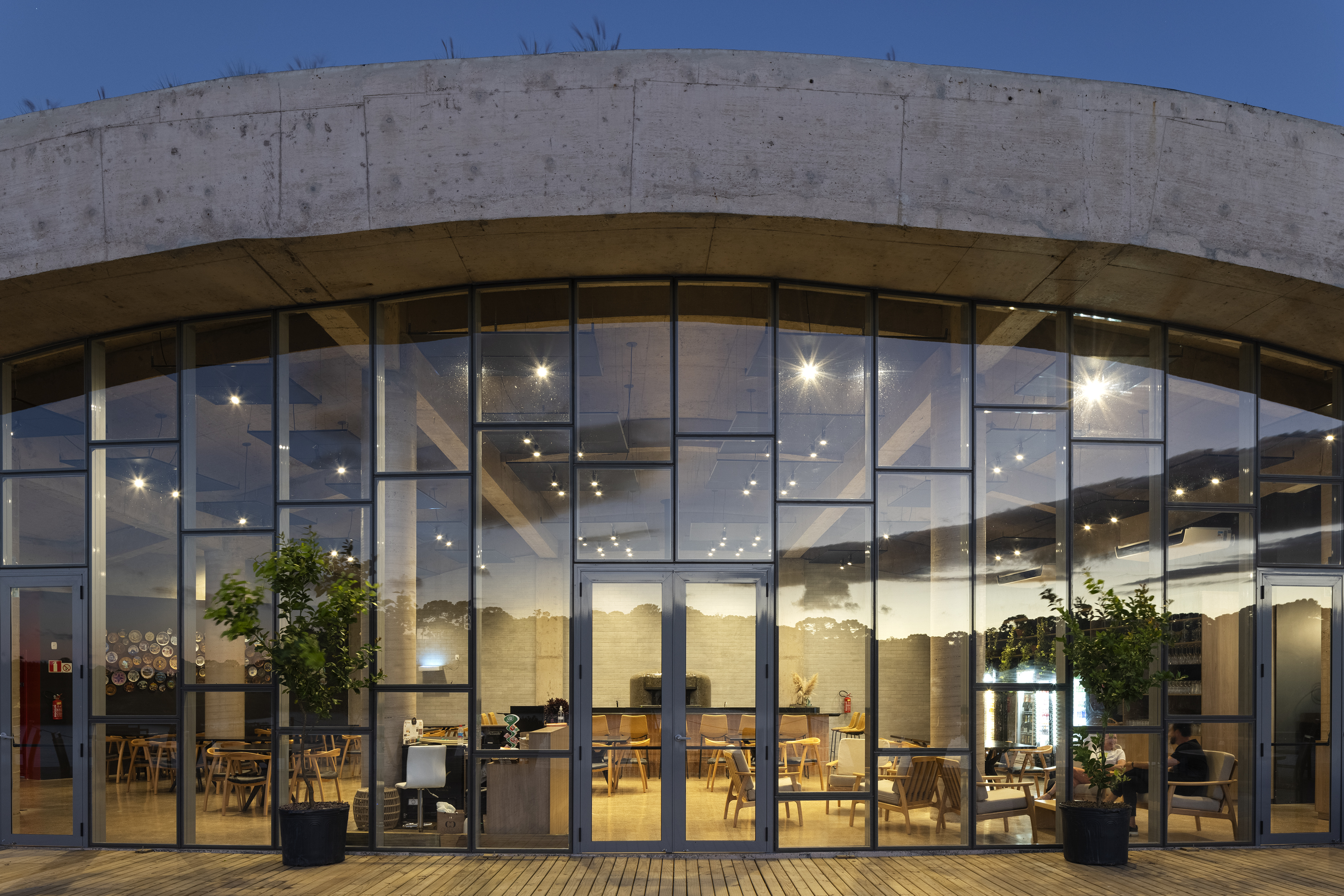 Set in the picturesque landscape of Rio Grande do Sul, the Restaurant by the Lake is designed to offer visitors a memorable dining experience with stunning views. The challenge was to create architecture that enhances, rather than competes with, the natural beauty of the environment. The restaurant’s cave-like design, with its concave-convex structure, seamlessly blends into the gentle elevations and slopes of the terrain. In turn, it harmoniously integrates with the landscape to create a discreet and immersive experience.
Set in the picturesque landscape of Rio Grande do Sul, the Restaurant by the Lake is designed to offer visitors a memorable dining experience with stunning views. The challenge was to create architecture that enhances, rather than competes with, the natural beauty of the environment. The restaurant’s cave-like design, with its concave-convex structure, seamlessly blends into the gentle elevations and slopes of the terrain. In turn, it harmoniously integrates with the landscape to create a discreet and immersive experience.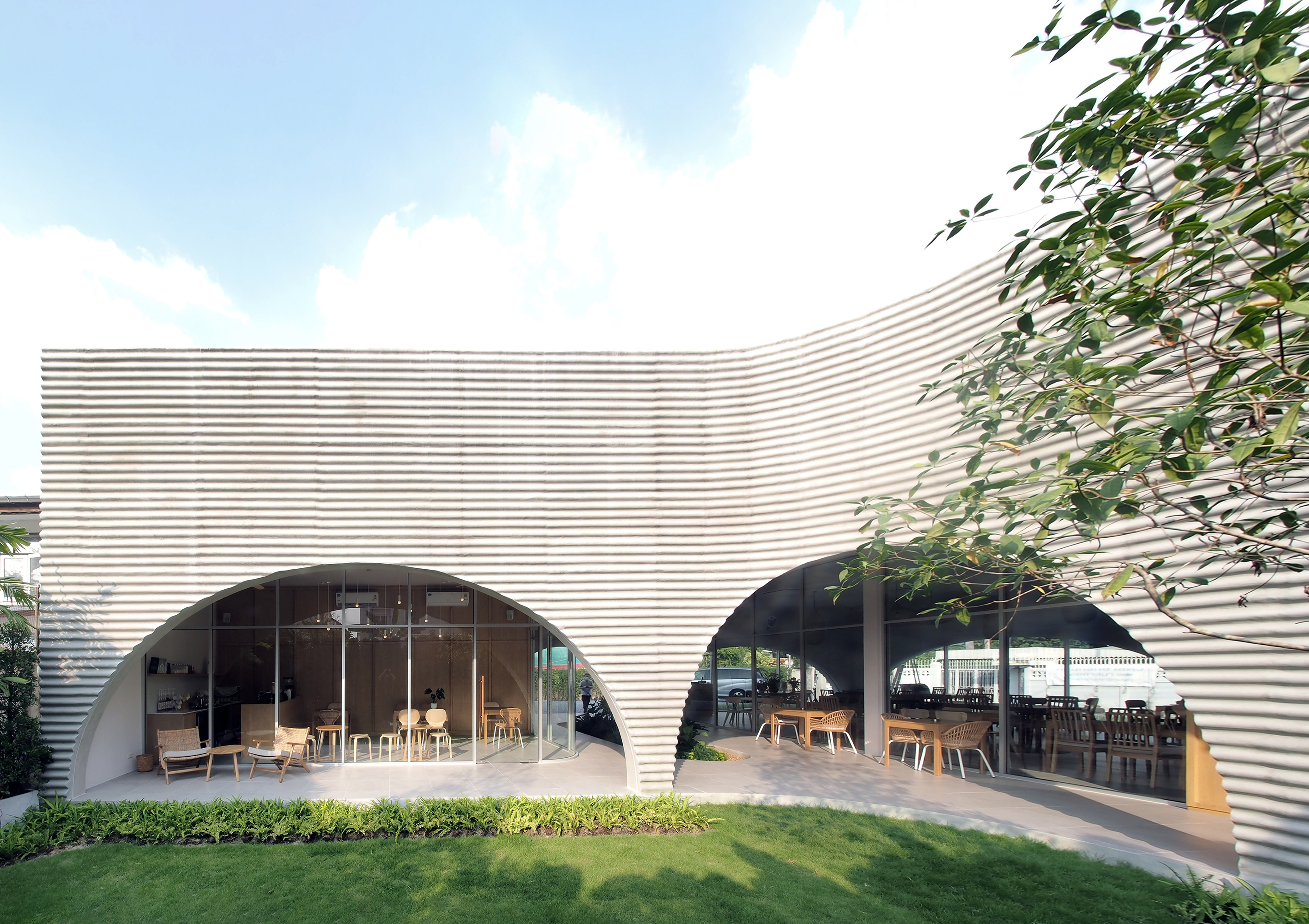
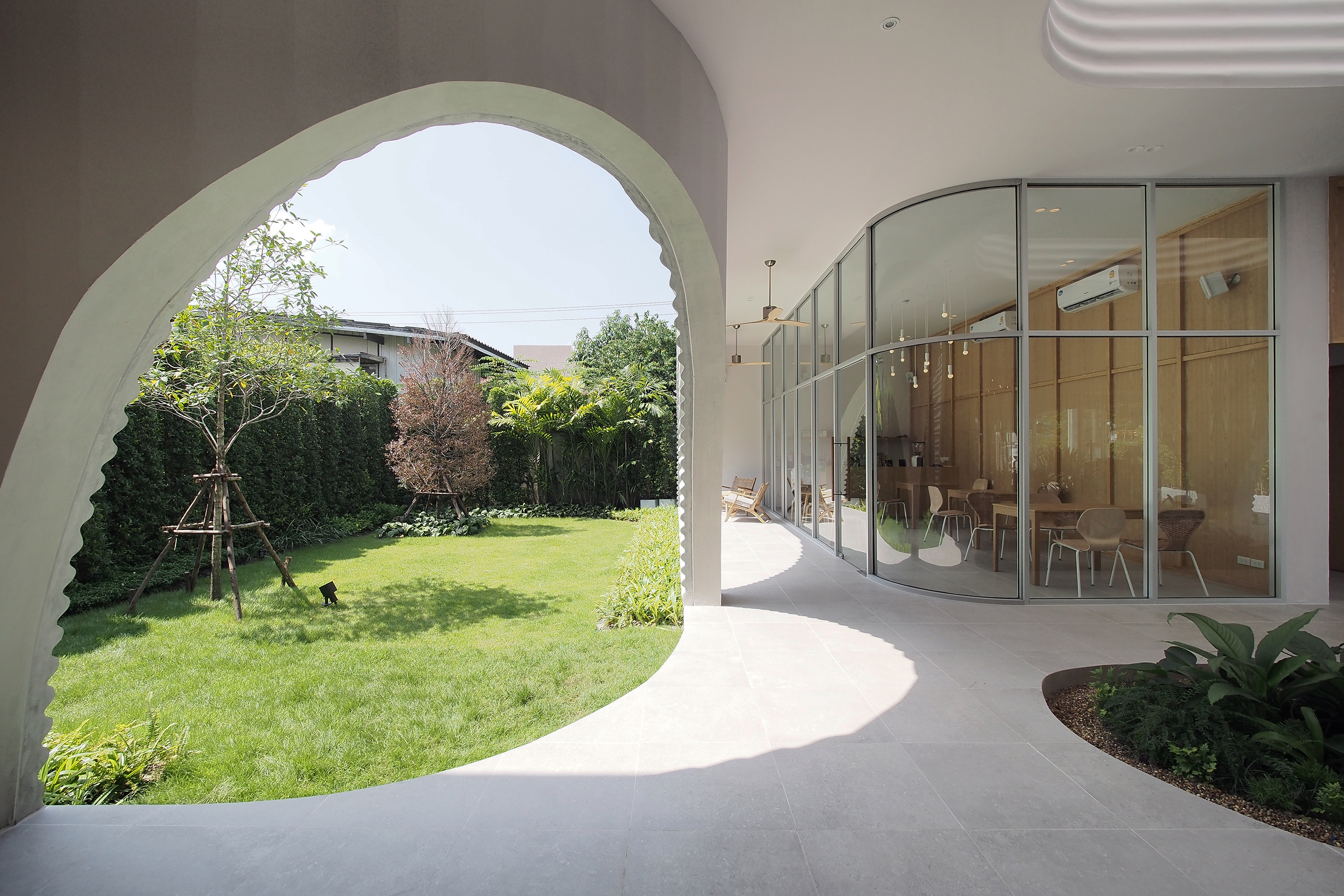 ASWA designed the new Khao Niao + Onda cafe in Bangkok’s Ari neighborhood, surrounded by residential buildings and other eateries. The one-story, L-shaped restaurant features a wavy precast concrete facade, crafted using a unique onsite mold created from corrugated roof tiles.
ASWA designed the new Khao Niao + Onda cafe in Bangkok’s Ari neighborhood, surrounded by residential buildings and other eateries. The one-story, L-shaped restaurant features a wavy precast concrete facade, crafted using a unique onsite mold created from corrugated roof tiles.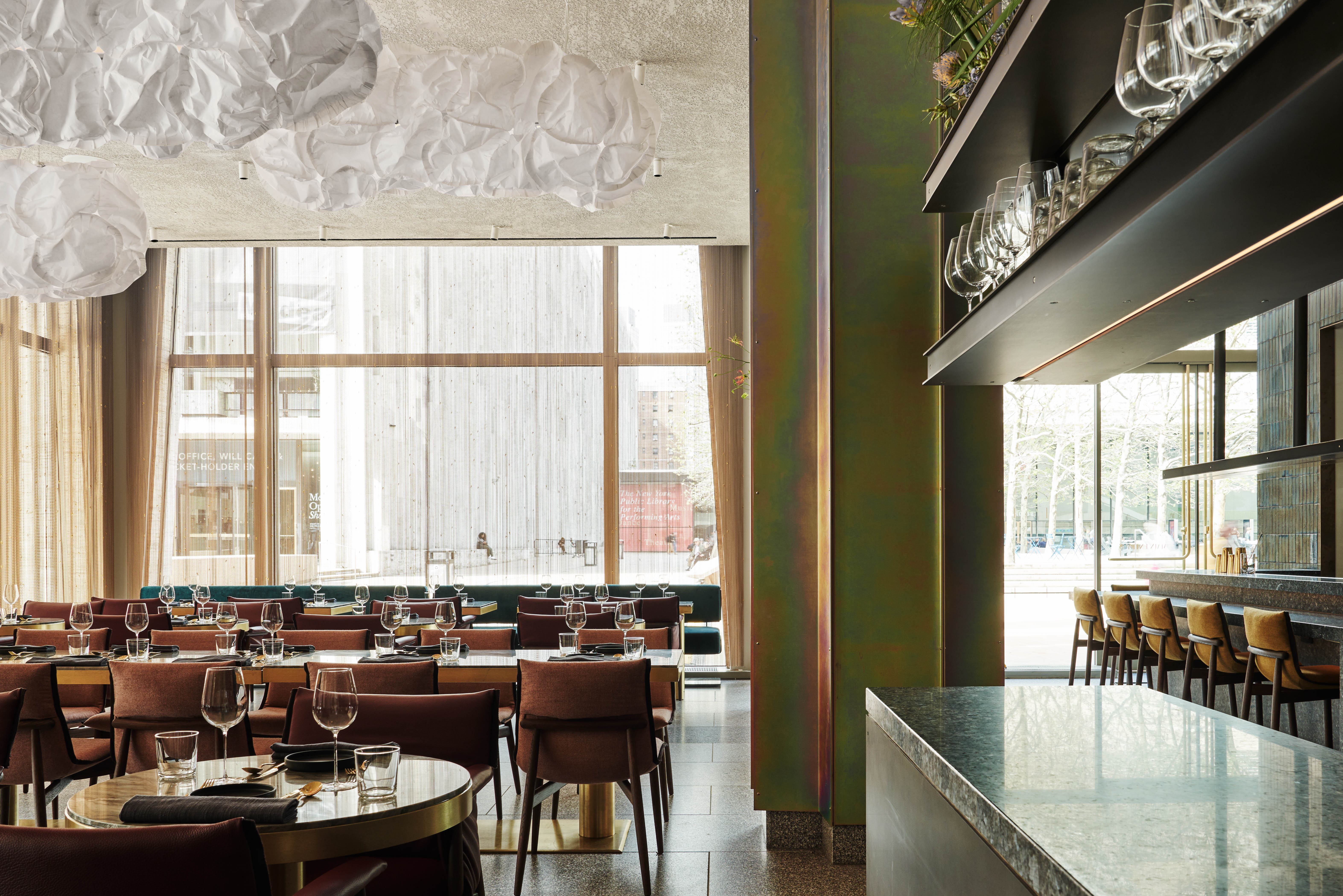
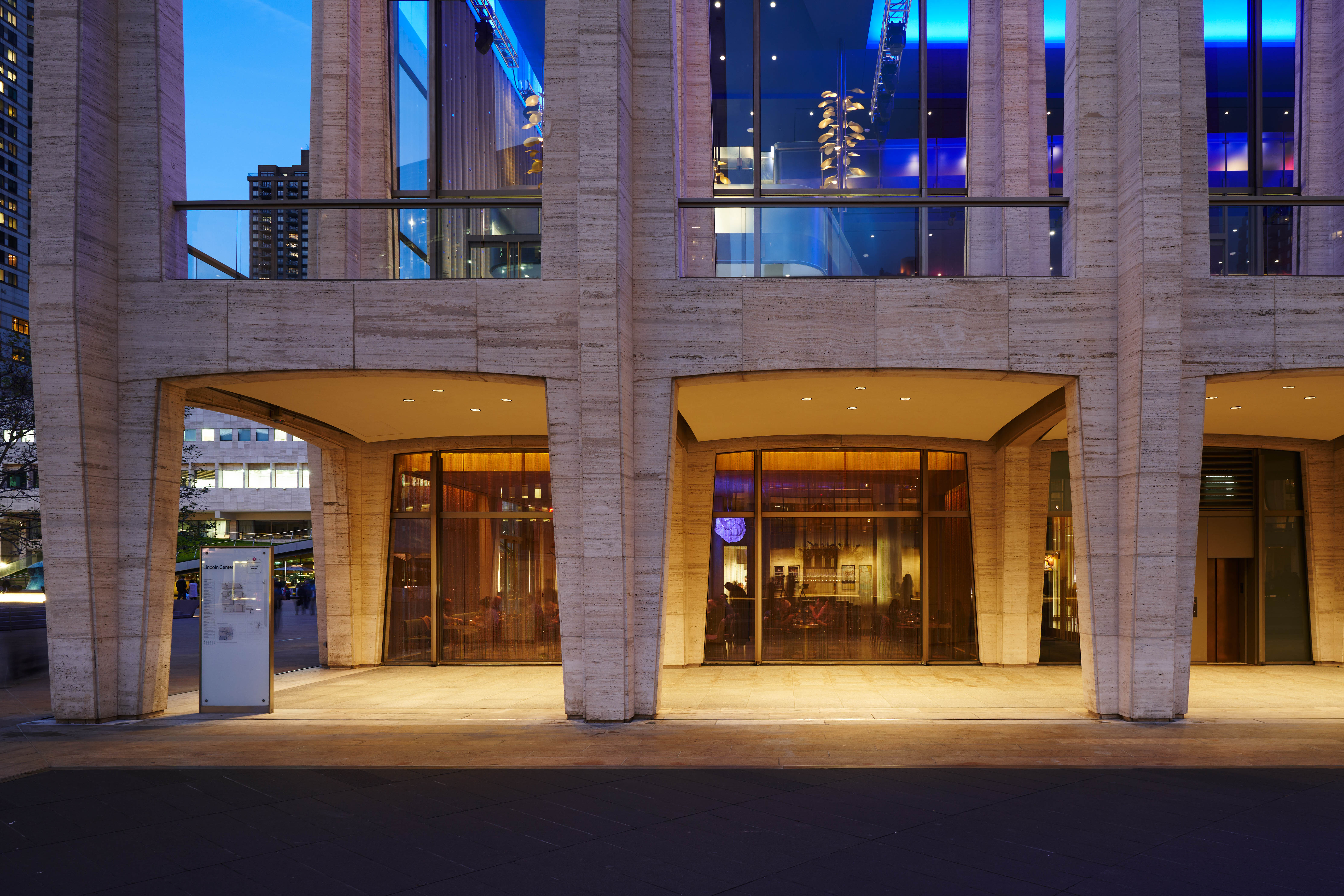 David Geffen Hall at Lincoln Center, completed in 2022, represents a rebirth of one of New York City’s most iconic institutions. Modellus Novus reimagined the concert hall’s hospitality spaces to honor the history and communities that once thrived in the area, particularly the Afro-Caribbean San Juan Hill neighborhood that was razed for Lincoln Center’s development.
David Geffen Hall at Lincoln Center, completed in 2022, represents a rebirth of one of New York City’s most iconic institutions. Modellus Novus reimagined the concert hall’s hospitality spaces to honor the history and communities that once thrived in the area, particularly the Afro-Caribbean San Juan Hill neighborhood that was razed for Lincoln Center’s development.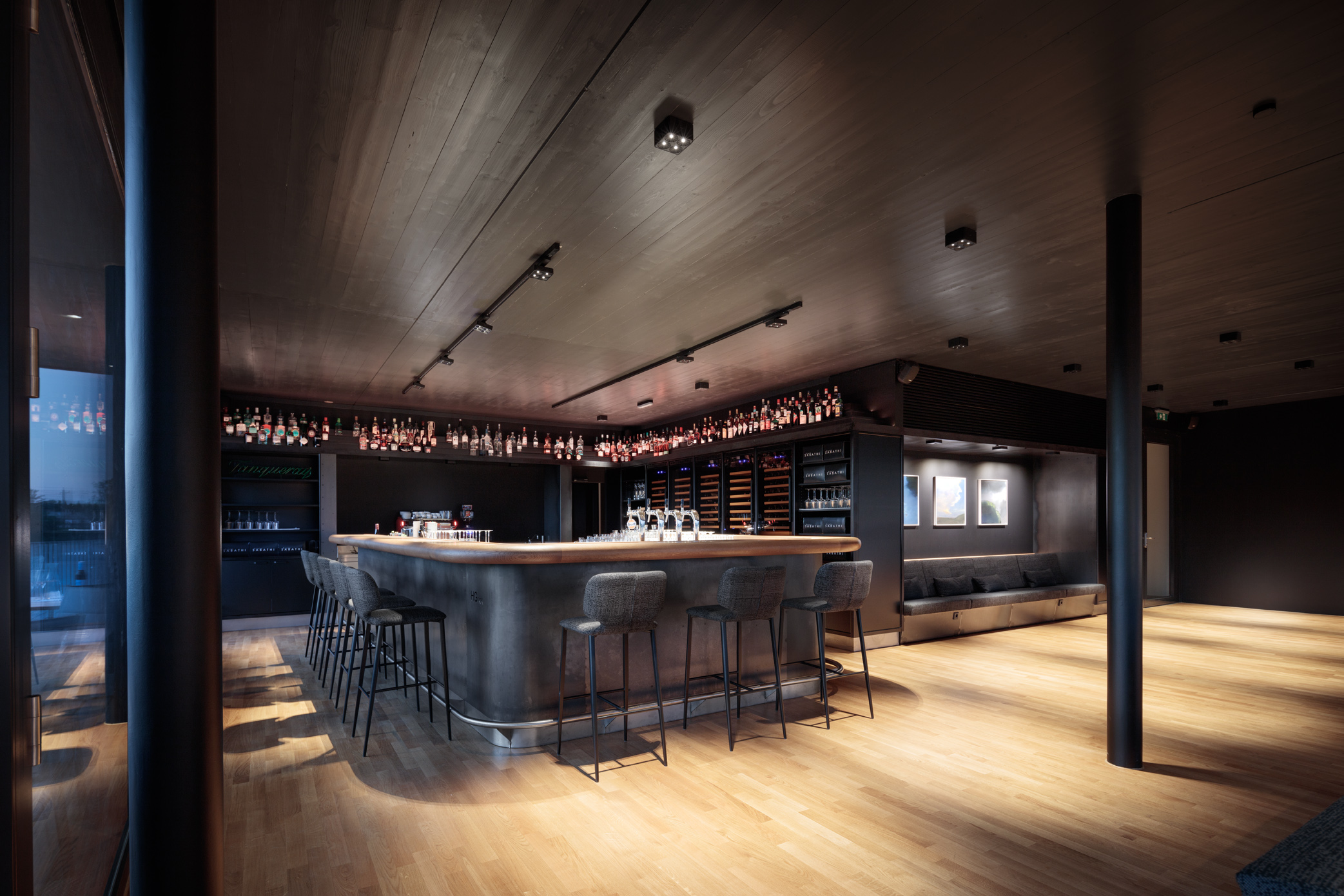
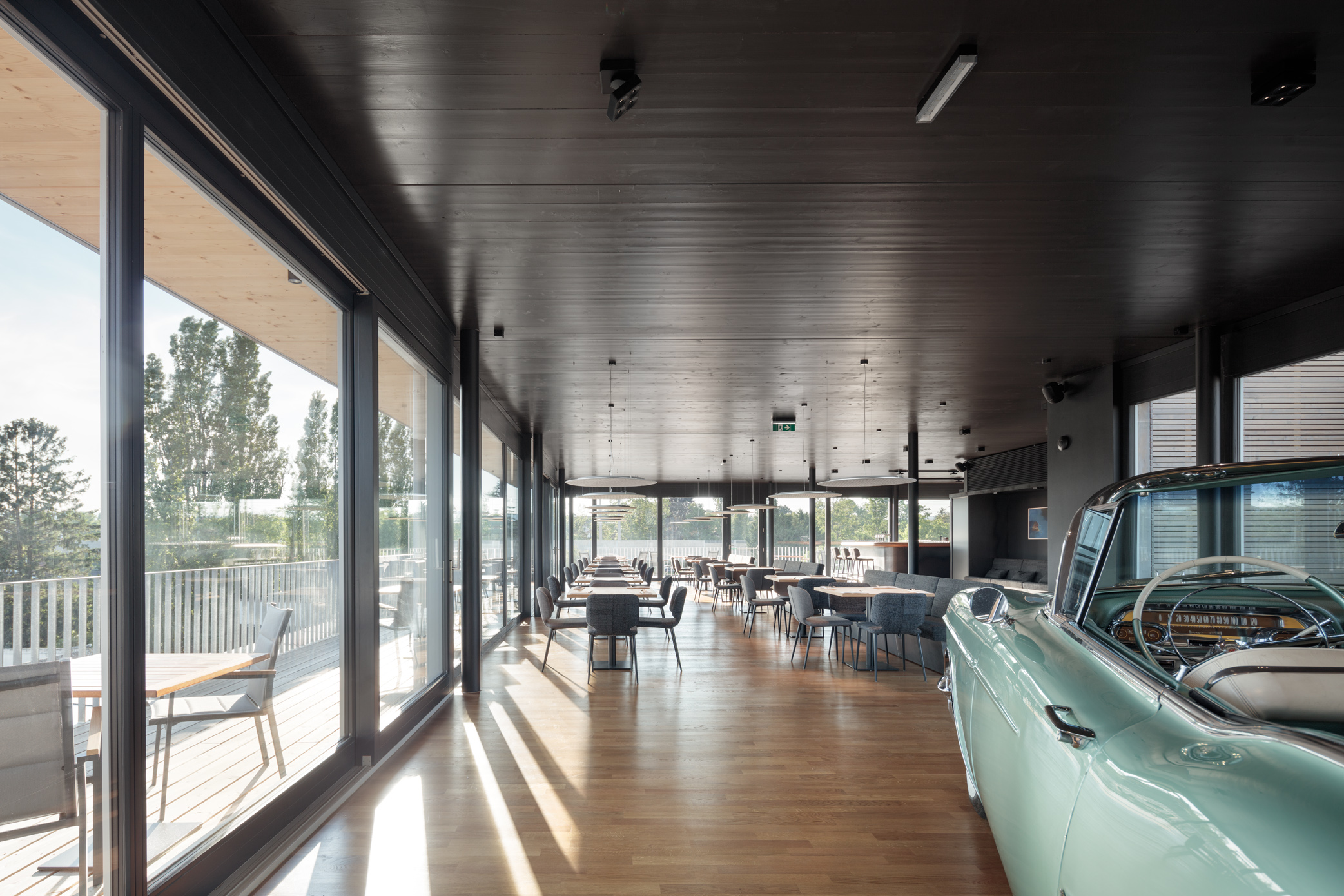 The “V8” is a key component of the “Classic Depot” project in Vienna, designed to preserve valuable vintage vehicles. Located on the former Fritze-Lacke factory site, the facility features an underground parking level for 50 cars, a ground-floor workshop and storage areas with heated and ventilated spaces, UV-protective glass, and sun protection.
The “V8” is a key component of the “Classic Depot” project in Vienna, designed to preserve valuable vintage vehicles. Located on the former Fritze-Lacke factory site, the facility features an underground parking level for 50 cars, a ground-floor workshop and storage areas with heated and ventilated spaces, UV-protective glass, and sun protection.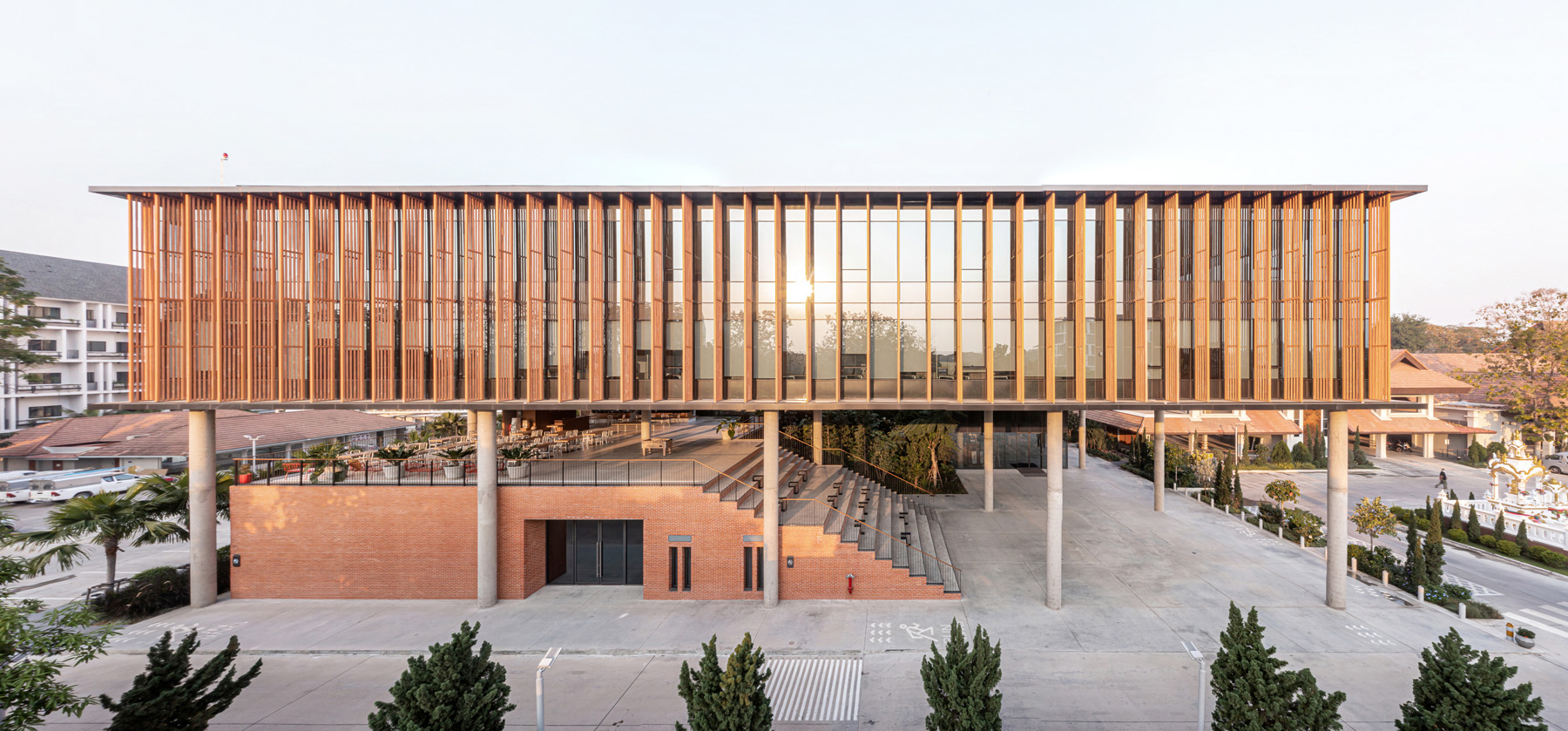
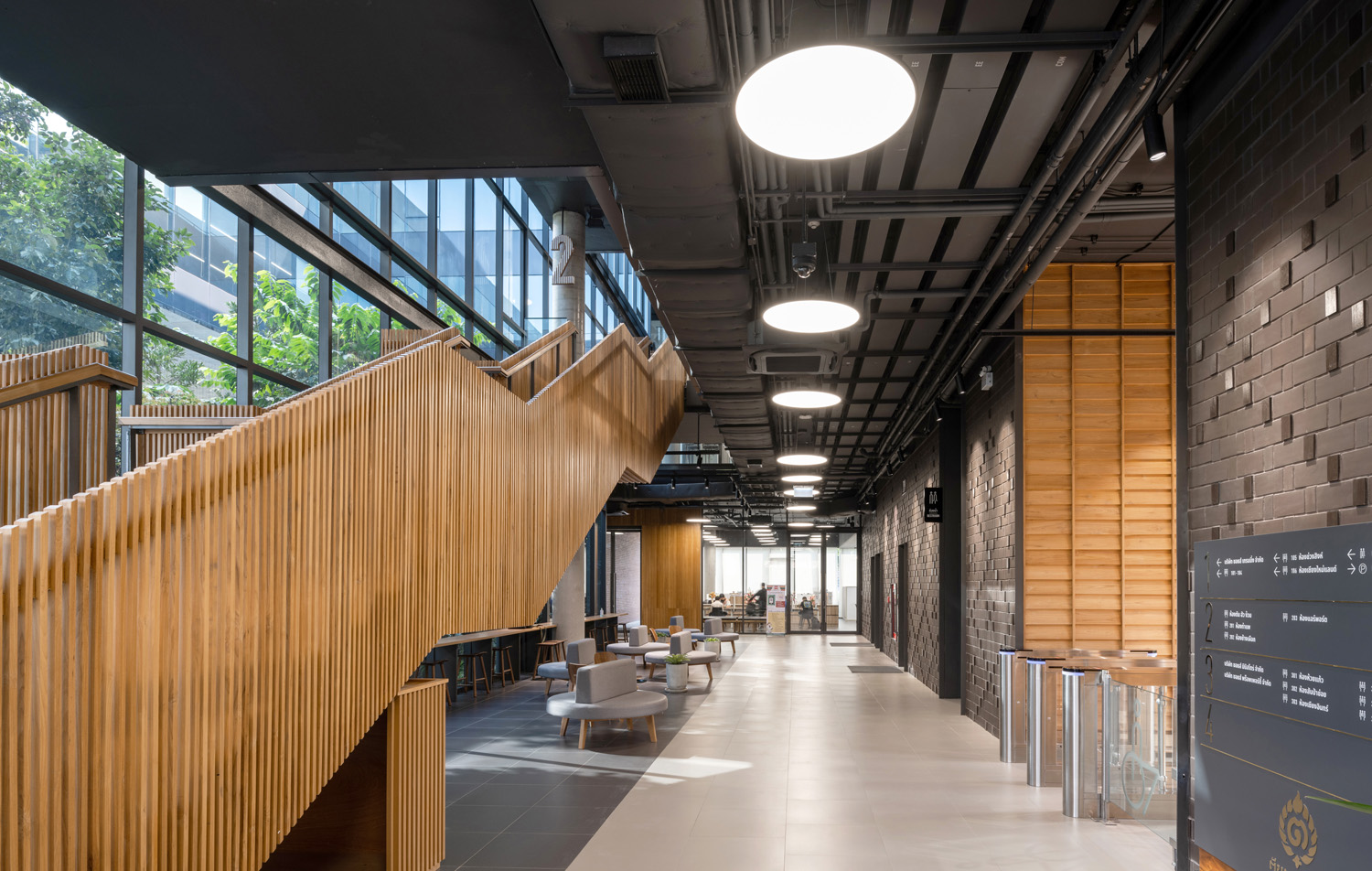 Choice Headquarters is located in Amphoe Mueang, Chiang Mai, surrounded by cultural treasures like Long-kao (rice harvest houses), the Wall of Chiang Mai, and traditional Thai terraces. These elements are thoughtfully integrated into the modern architecture, which features a simple plan with a four-story reinforced concrete structure centered around a courtyard that brings natural sunlight into the building.
Choice Headquarters is located in Amphoe Mueang, Chiang Mai, surrounded by cultural treasures like Long-kao (rice harvest houses), the Wall of Chiang Mai, and traditional Thai terraces. These elements are thoughtfully integrated into the modern architecture, which features a simple plan with a four-story reinforced concrete structure centered around a courtyard that brings natural sunlight into the building.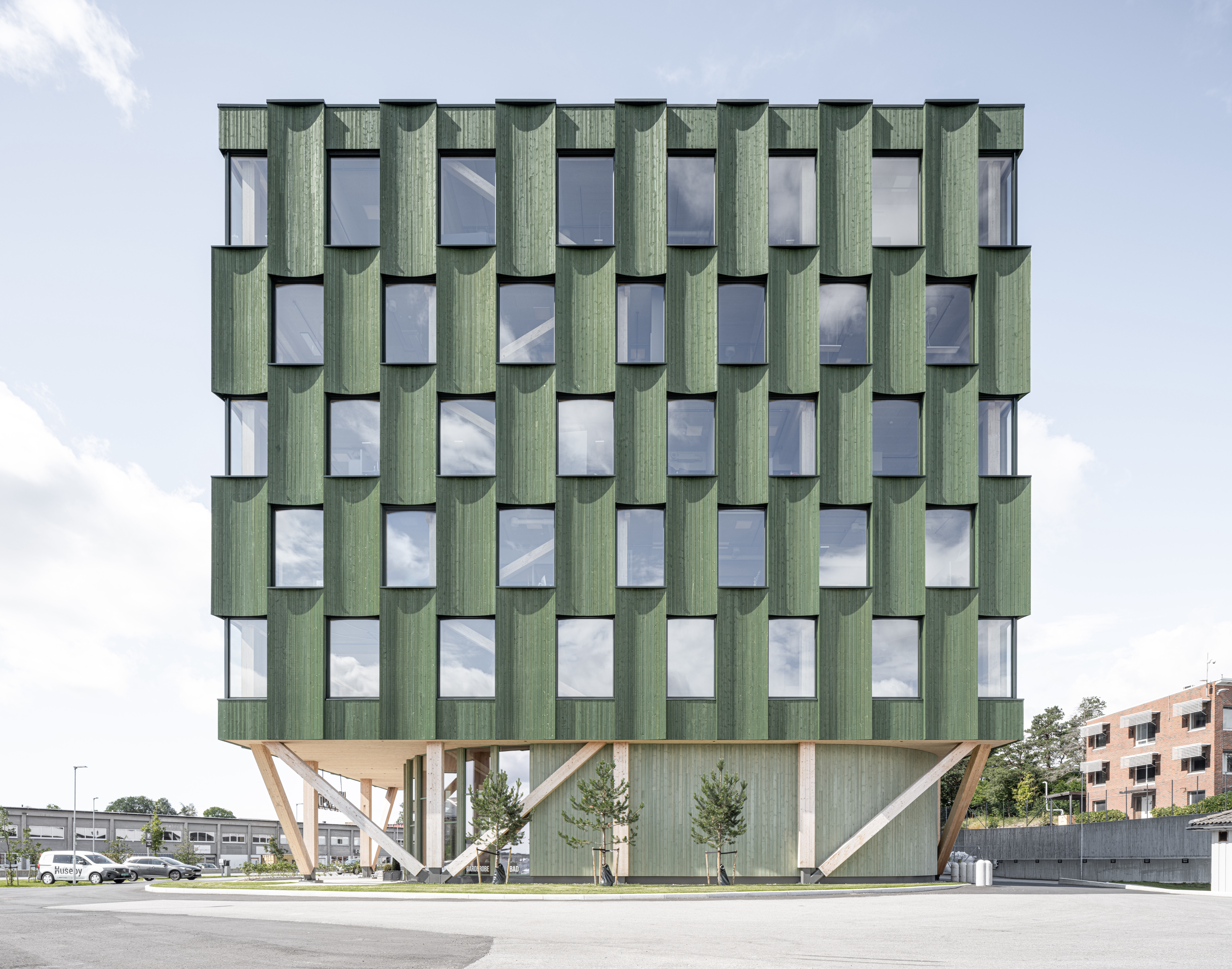
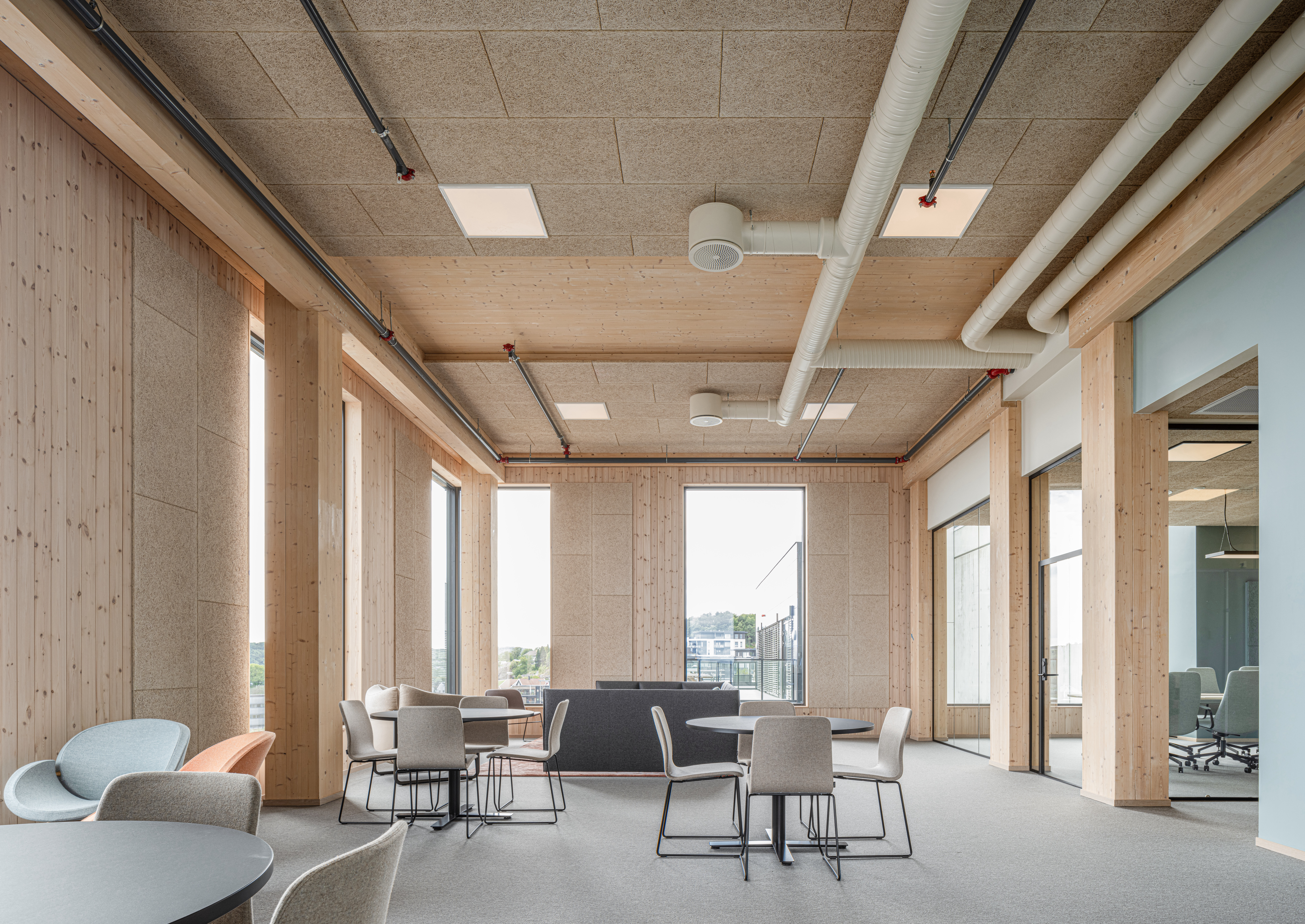 “Lumber 4” is a six-floor commercial and office building with a recessed ground floor for commercial use and five upper floors dedicated to office spaces. The structure features mass timber construction, with glued laminated timber columns and beams, and floors made from a composite of CLT and concrete. This slim, efficient floor system spans long distances while meeting fire and acoustic requirements. The building includes diagonals on the ground floor for better vehicular access and utilizes the existing communication core from adjacent phases for lateral stability and access to office floors.
“Lumber 4” is a six-floor commercial and office building with a recessed ground floor for commercial use and five upper floors dedicated to office spaces. The structure features mass timber construction, with glued laminated timber columns and beams, and floors made from a composite of CLT and concrete. This slim, efficient floor system spans long distances while meeting fire and acoustic requirements. The building includes diagonals on the ground floor for better vehicular access and utilizes the existing communication core from adjacent phases for lateral stability and access to office floors.
 The KNEM Offices are located on a plot that was once part of the former jute spinning mill of Hermanos Godó, known as “El Cànem.” The façade of the existing building facing Doctor Trueta Street, included in the Architectural Heritage Protection Plan, has been preserved. The program is distributed in three volumes: two blocks facing the streets and a central block that joins them through a large landscaped patio.
The KNEM Offices are located on a plot that was once part of the former jute spinning mill of Hermanos Godó, known as “El Cànem.” The façade of the existing building facing Doctor Trueta Street, included in the Architectural Heritage Protection Plan, has been preserved. The program is distributed in three volumes: two blocks facing the streets and a central block that joins them through a large landscaped patio.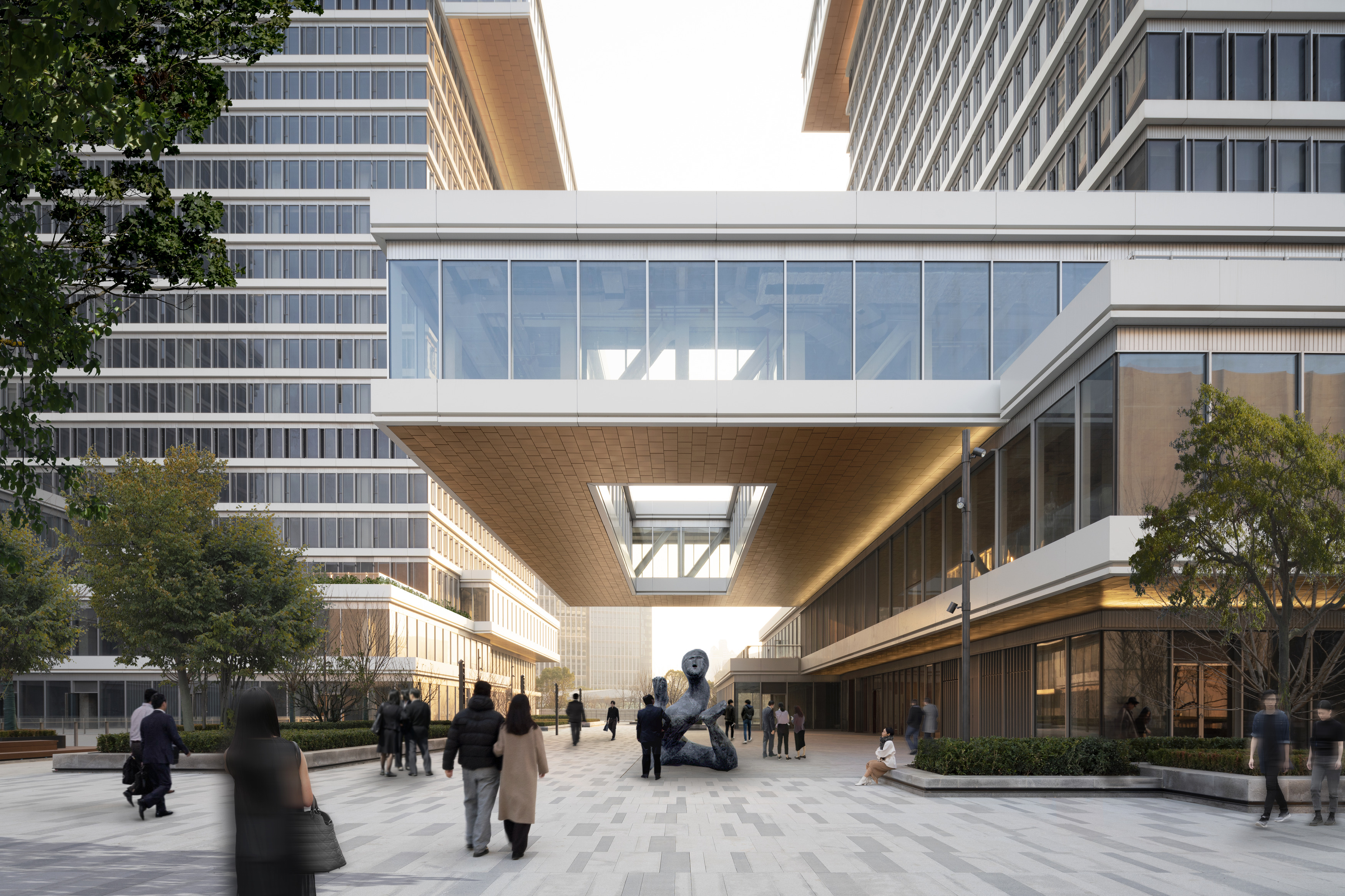
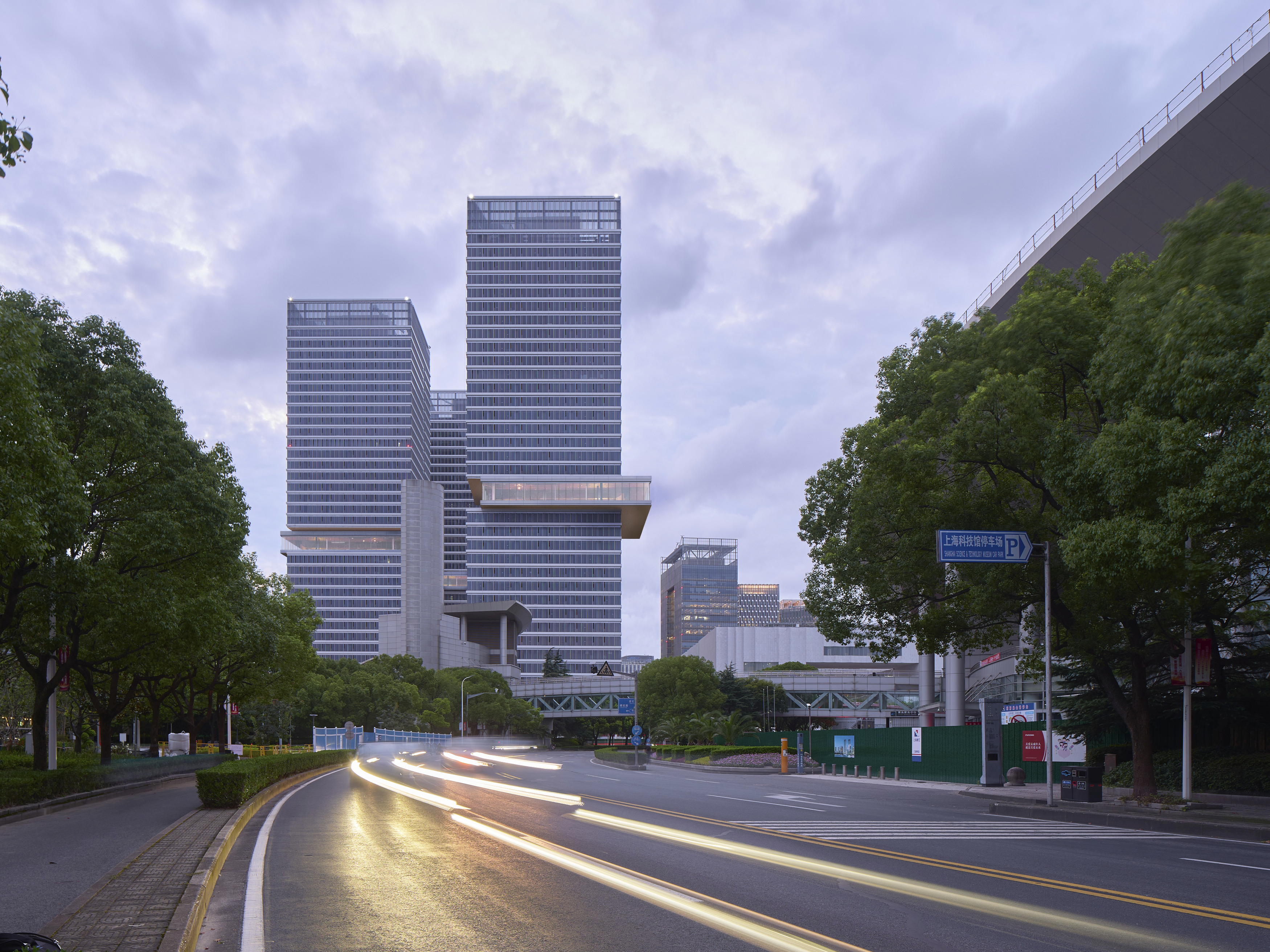 To create a sustainable mixed-use urban environment that invites tenants and visitors to experience nature and art in an active setting, Huamu Lot 10 showcases a new form of participatory urbanism. The project features three office towers and a future museum situated around a central grand plaza, landscaped with lush greenery, water features, and meandering walkways. This plaza, activated by surrounding cultural programming, is designed to accommodate large-scale artwork.
To create a sustainable mixed-use urban environment that invites tenants and visitors to experience nature and art in an active setting, Huamu Lot 10 showcases a new form of participatory urbanism. The project features three office towers and a future museum situated around a central grand plaza, landscaped with lush greenery, water features, and meandering walkways. This plaza, activated by surrounding cultural programming, is designed to accommodate large-scale artwork.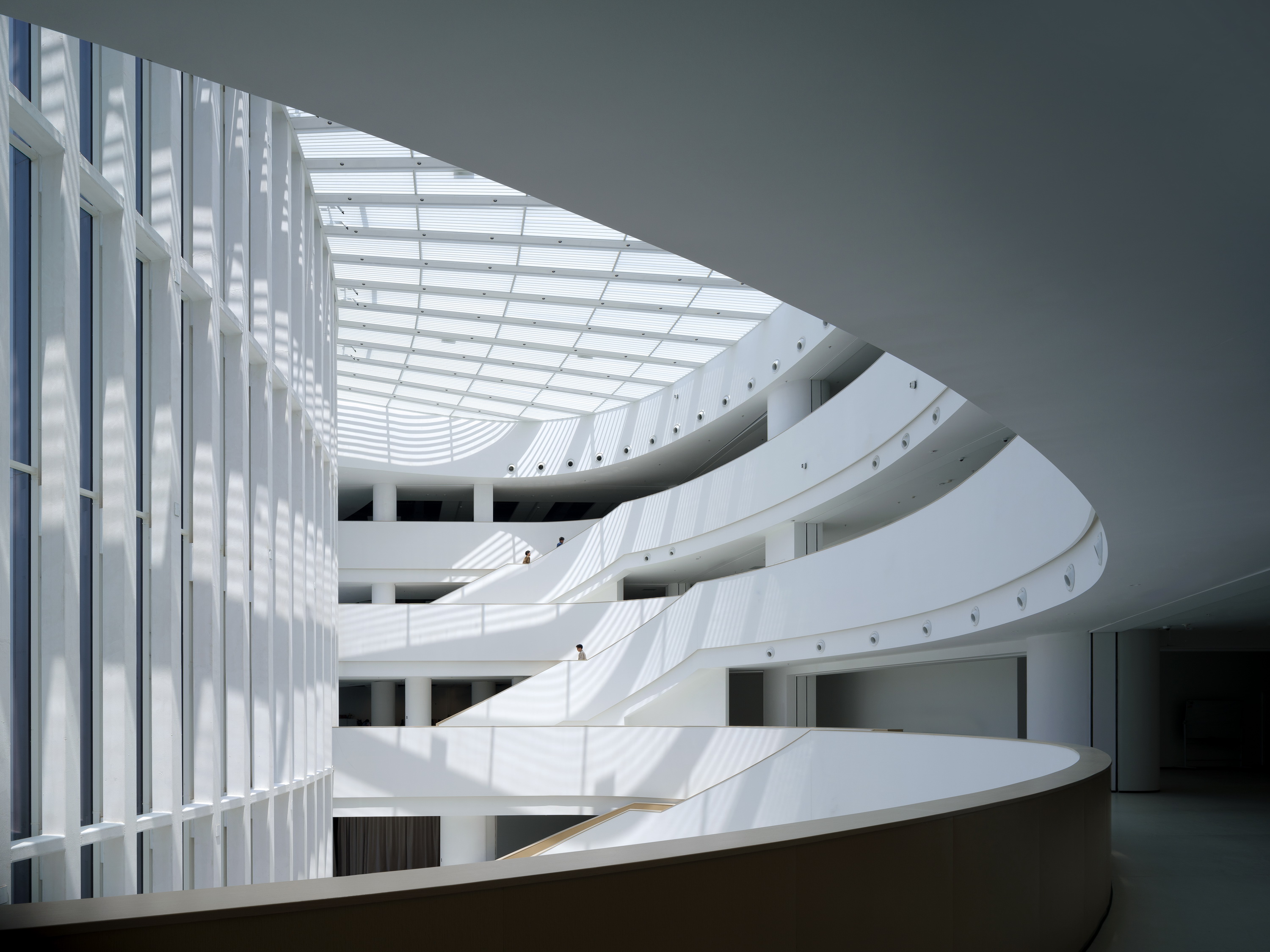
 Uniview Headquarters represents a modern, technology-driven corporate environment designed for efficiency, dynamism and functional integration. Nestled in Hangzhou’s high-tech industry zone, it extends to the southern tip of an urban landscape axis. A large sunken garden within the site connects to an urban park, serving as the district’s public green core. The headquarters’ west interface features a sweeping curve that embraces nature, while the south and east maintain a neat design, aligning with the surrounding cityscape.
Uniview Headquarters represents a modern, technology-driven corporate environment designed for efficiency, dynamism and functional integration. Nestled in Hangzhou’s high-tech industry zone, it extends to the southern tip of an urban landscape axis. A large sunken garden within the site connects to an urban park, serving as the district’s public green core. The headquarters’ west interface features a sweeping curve that embraces nature, while the south and east maintain a neat design, aligning with the surrounding cityscape.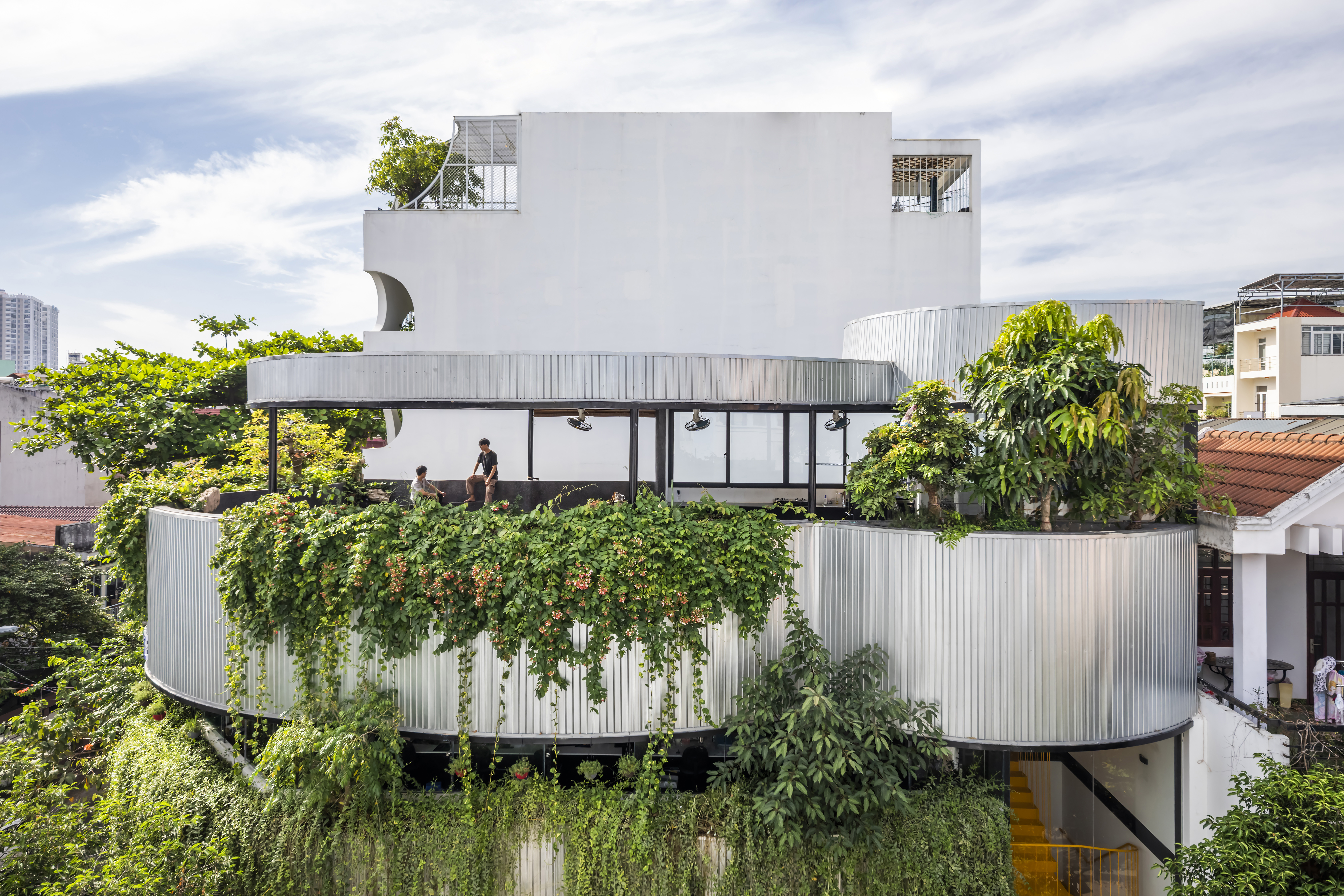
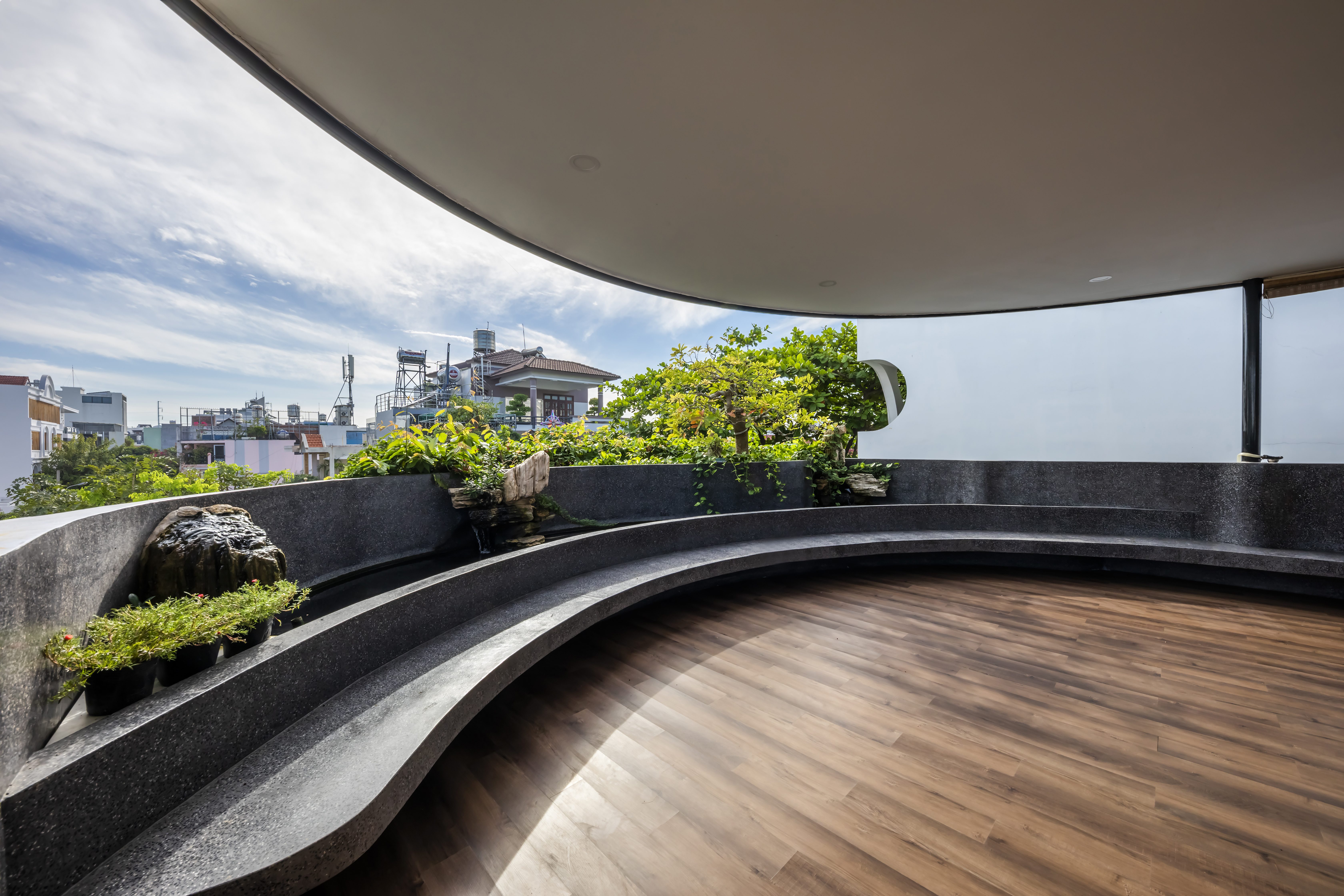 Duntax Office, located in the Tan Phu District of Ho Chi Minh City, sits at an intersection with an open view but uninspiring surroundings. The construction faces challenges from global warming and environmental pollution, and the investor desired rapid completion with structural durability and city-landscape integration. The initial idea for the building was to use lightweight structures integrated with green patches and environmentally-friendly features, creating a modern workplace with an inspiring and serene atmosphere, detached from the hurried urban life.
Duntax Office, located in the Tan Phu District of Ho Chi Minh City, sits at an intersection with an open view but uninspiring surroundings. The construction faces challenges from global warming and environmental pollution, and the investor desired rapid completion with structural durability and city-landscape integration. The initial idea for the building was to use lightweight structures integrated with green patches and environmentally-friendly features, creating a modern workplace with an inspiring and serene atmosphere, detached from the hurried urban life.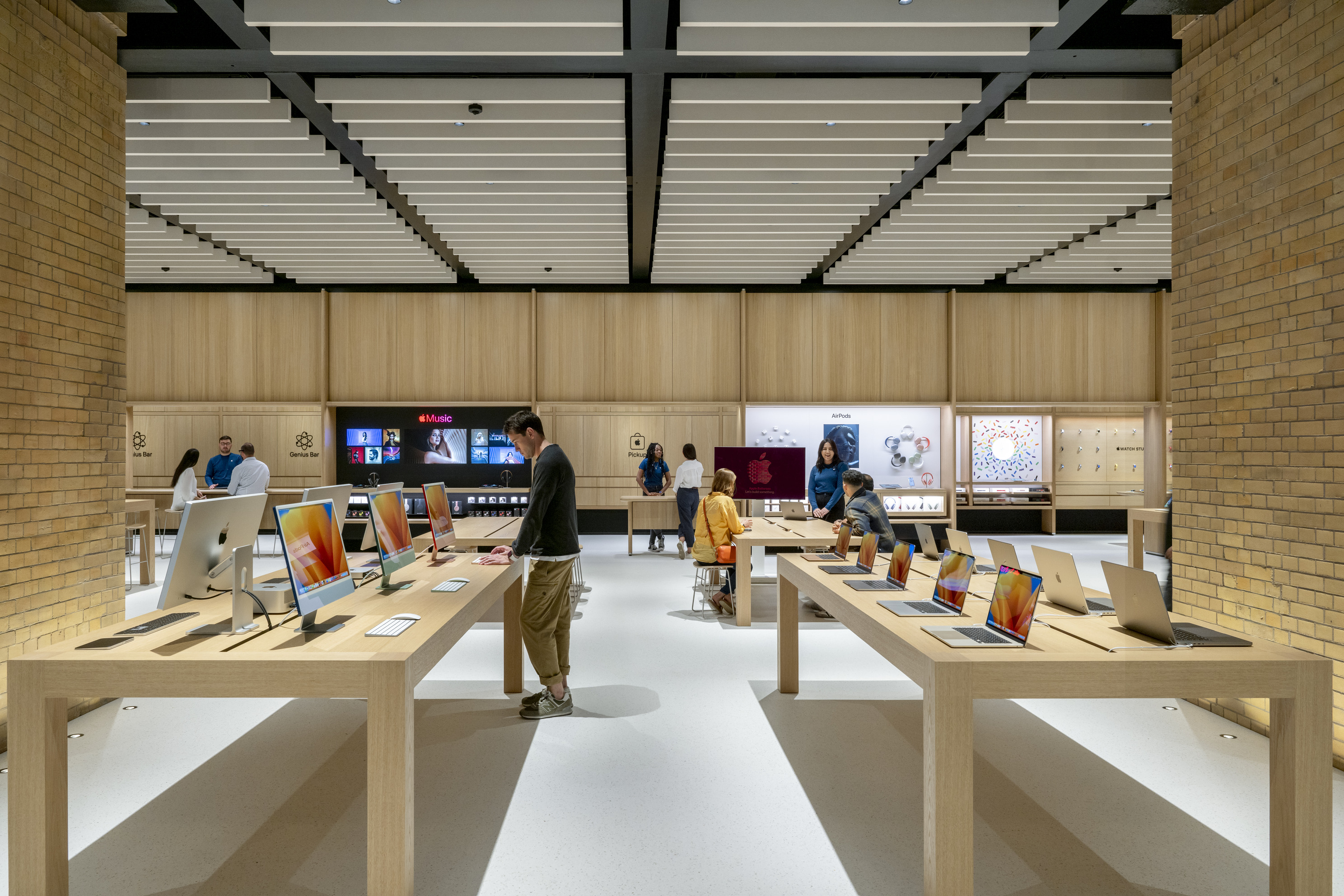
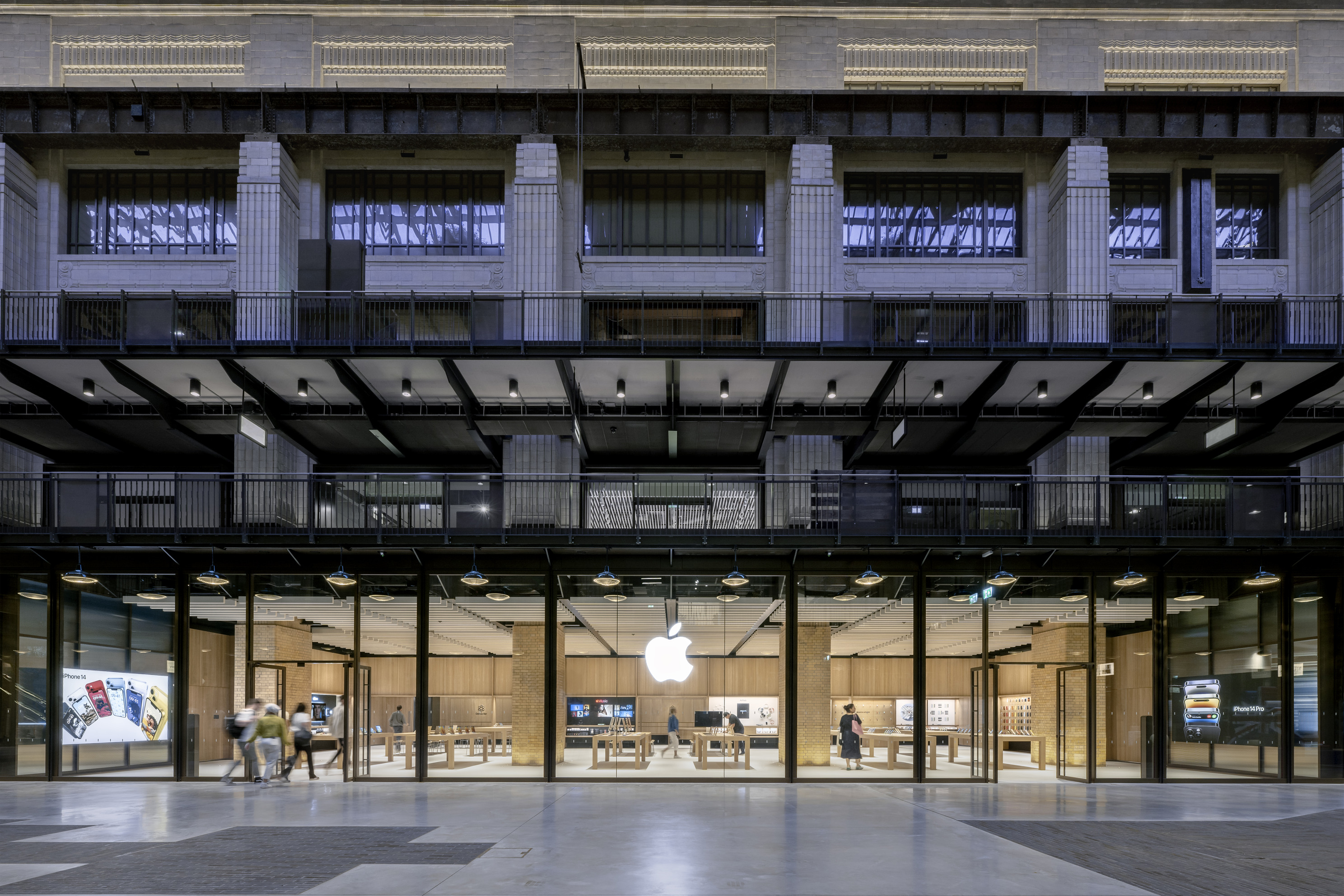 Apple Battersea features a modular design. Prefabricated solid timber avenues accommodate themed avenue bays and counter-based services within a universal framework. The design includes an Apple Pickup station, a reimagined Genius Bar for face-to-face support, and a customer experience area for visitors to try and customize devices. An energy-efficient displacement air strategy delivers conditioned air through the base of the avenues, creating a comfortable environment for staff and visitors.
Apple Battersea features a modular design. Prefabricated solid timber avenues accommodate themed avenue bays and counter-based services within a universal framework. The design includes an Apple Pickup station, a reimagined Genius Bar for face-to-face support, and a customer experience area for visitors to try and customize devices. An energy-efficient displacement air strategy delivers conditioned air through the base of the avenues, creating a comfortable environment for staff and visitors.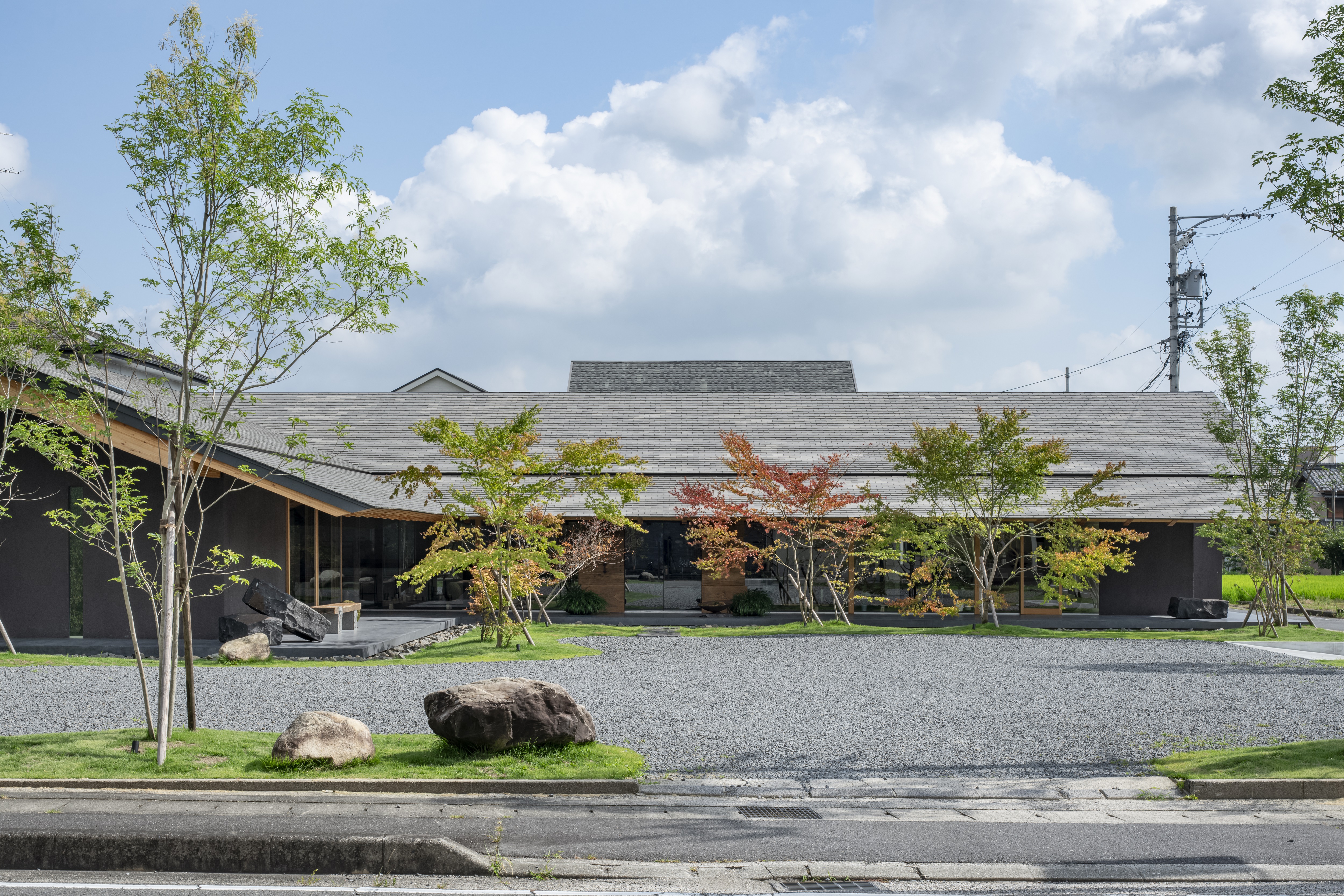
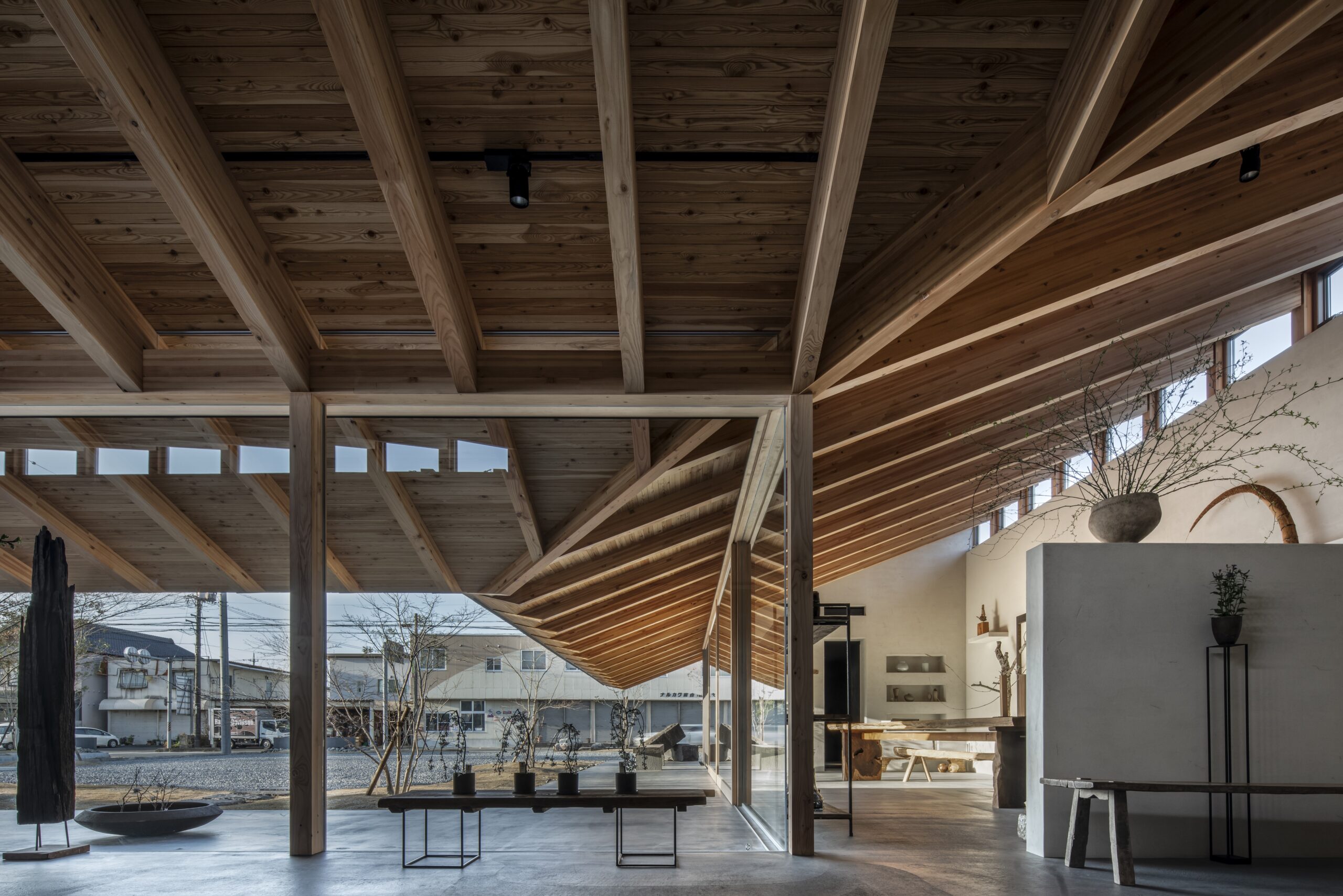 For Komonokaen, the goal was to create a new landmark in Mie Prefecture by integrating two sites across the road into a seamless landscape featuring a florist, plant shop, and café. Located in a tourist area, the project places the building in a U-shape, making the road feel like part of the garden. This design encourages visitors to feel as if they are already within the space even as they pass by. The glass façade and continuous eaves create an inviting, accessible environment, promoting continuity between the interior and exterior. The interior is designed as an open space without partition walls, utilizing a “stacked beam” method to construct long beams on-site, ensuring the use of locally available lumber and craftsmanship.
For Komonokaen, the goal was to create a new landmark in Mie Prefecture by integrating two sites across the road into a seamless landscape featuring a florist, plant shop, and café. Located in a tourist area, the project places the building in a U-shape, making the road feel like part of the garden. This design encourages visitors to feel as if they are already within the space even as they pass by. The glass façade and continuous eaves create an inviting, accessible environment, promoting continuity between the interior and exterior. The interior is designed as an open space without partition walls, utilizing a “stacked beam” method to construct long beams on-site, ensuring the use of locally available lumber and craftsmanship.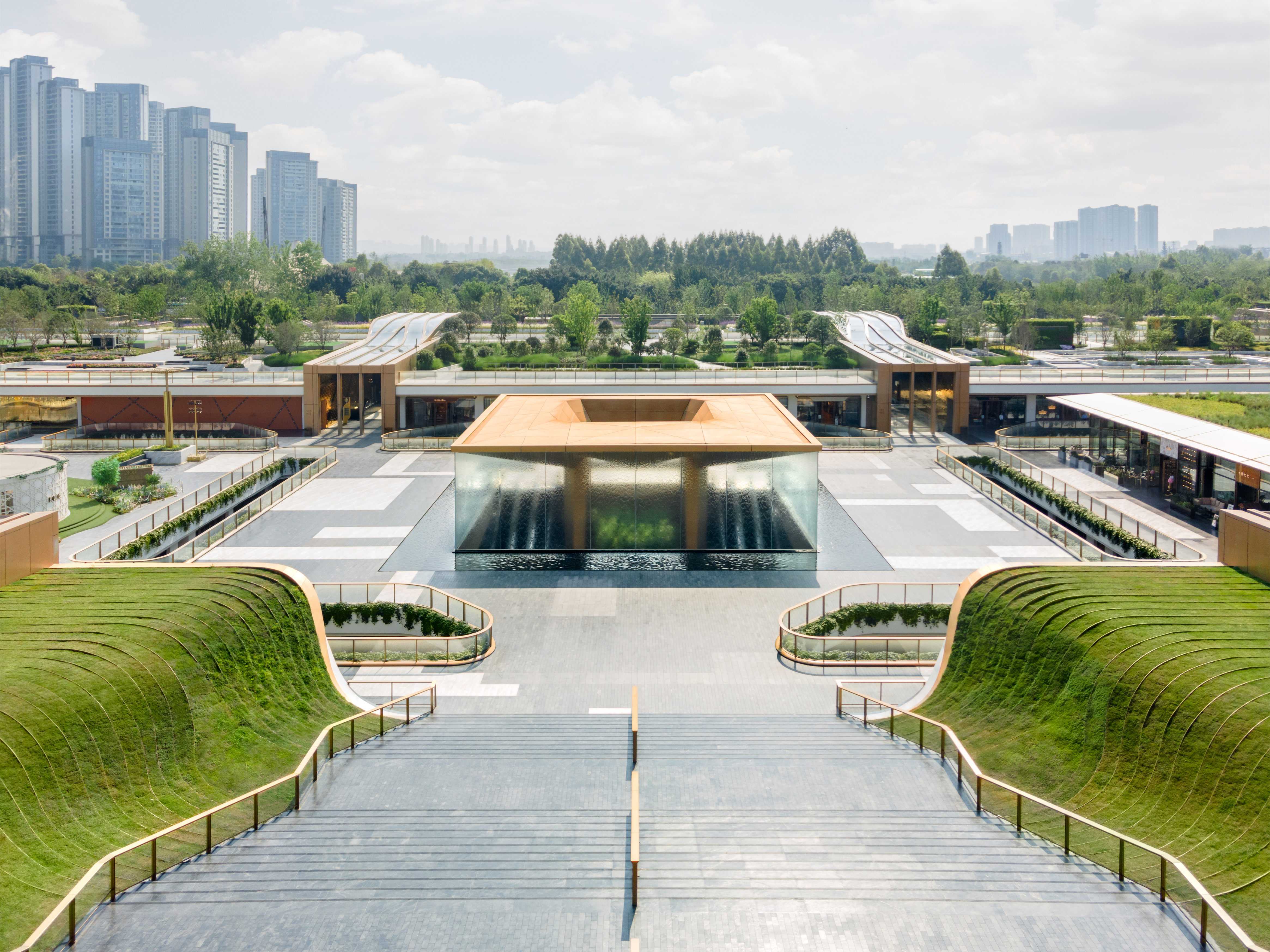
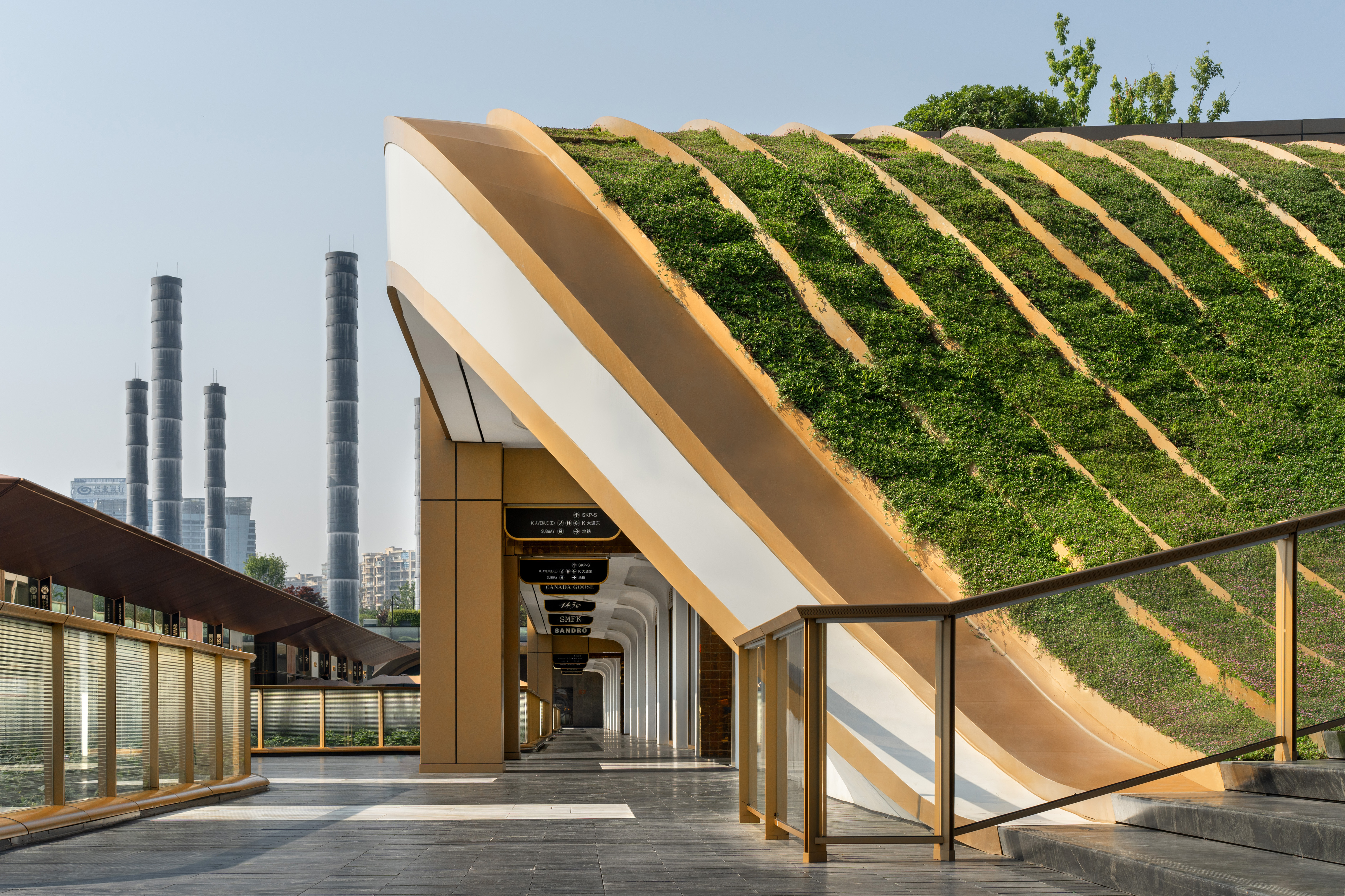 SKP Chengdu, a landmark in luxury mixed-use masterplanning, is the first blueprint of its kind for fashion, technology and art. This holistic and collaborative project by Sybarite, realized with partners Field Operations and Arup, seamlessly integrates contemporary luxury and next-generation luxury. The site features a blend of urban park and underground buildings, connected by avenues of hospitality, experience, and lifestyle, creating a sense of interconnectedness.
SKP Chengdu, a landmark in luxury mixed-use masterplanning, is the first blueprint of its kind for fashion, technology and art. This holistic and collaborative project by Sybarite, realized with partners Field Operations and Arup, seamlessly integrates contemporary luxury and next-generation luxury. The site features a blend of urban park and underground buildings, connected by avenues of hospitality, experience, and lifestyle, creating a sense of interconnectedness.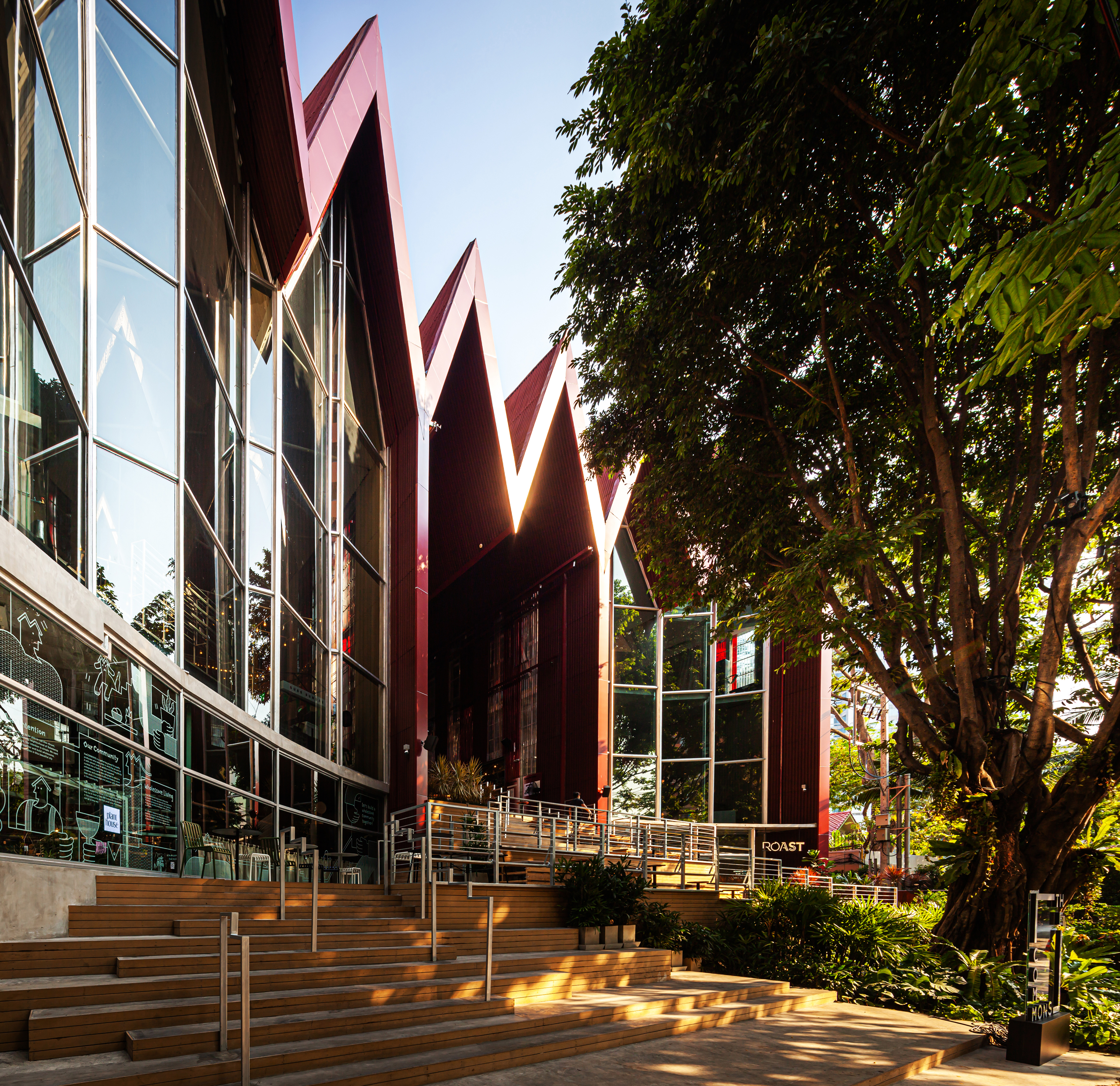
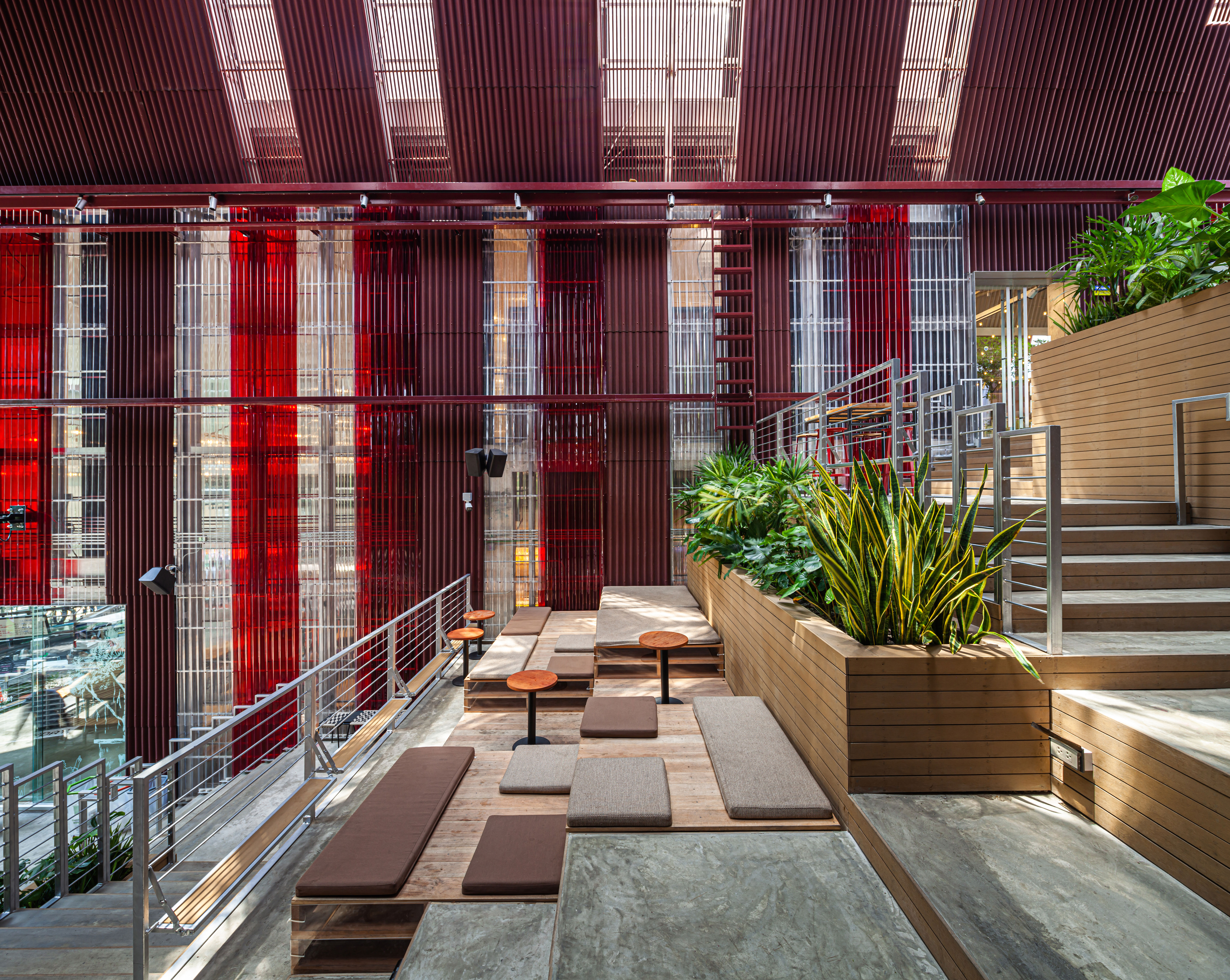 The Commons Saladaeng, the second development from the Commons family, is a vibrant venue for various F&B outlets and other activities in Bangkok’s historic Saladaeng neighborhood. Named after a red pavilion from the past, the design pays homage to this history with red rubber corrugated sheets, chosen for their acoustic properties and visual nod to the old train station roof. The building features eight small gables, reflecting past architectural scales, supported by a specially designed M-shaped roof structure that balances the sentimental scale of the past with modern operational needs.
The Commons Saladaeng, the second development from the Commons family, is a vibrant venue for various F&B outlets and other activities in Bangkok’s historic Saladaeng neighborhood. Named after a red pavilion from the past, the design pays homage to this history with red rubber corrugated sheets, chosen for their acoustic properties and visual nod to the old train station roof. The building features eight small gables, reflecting past architectural scales, supported by a specially designed M-shaped roof structure that balances the sentimental scale of the past with modern operational needs.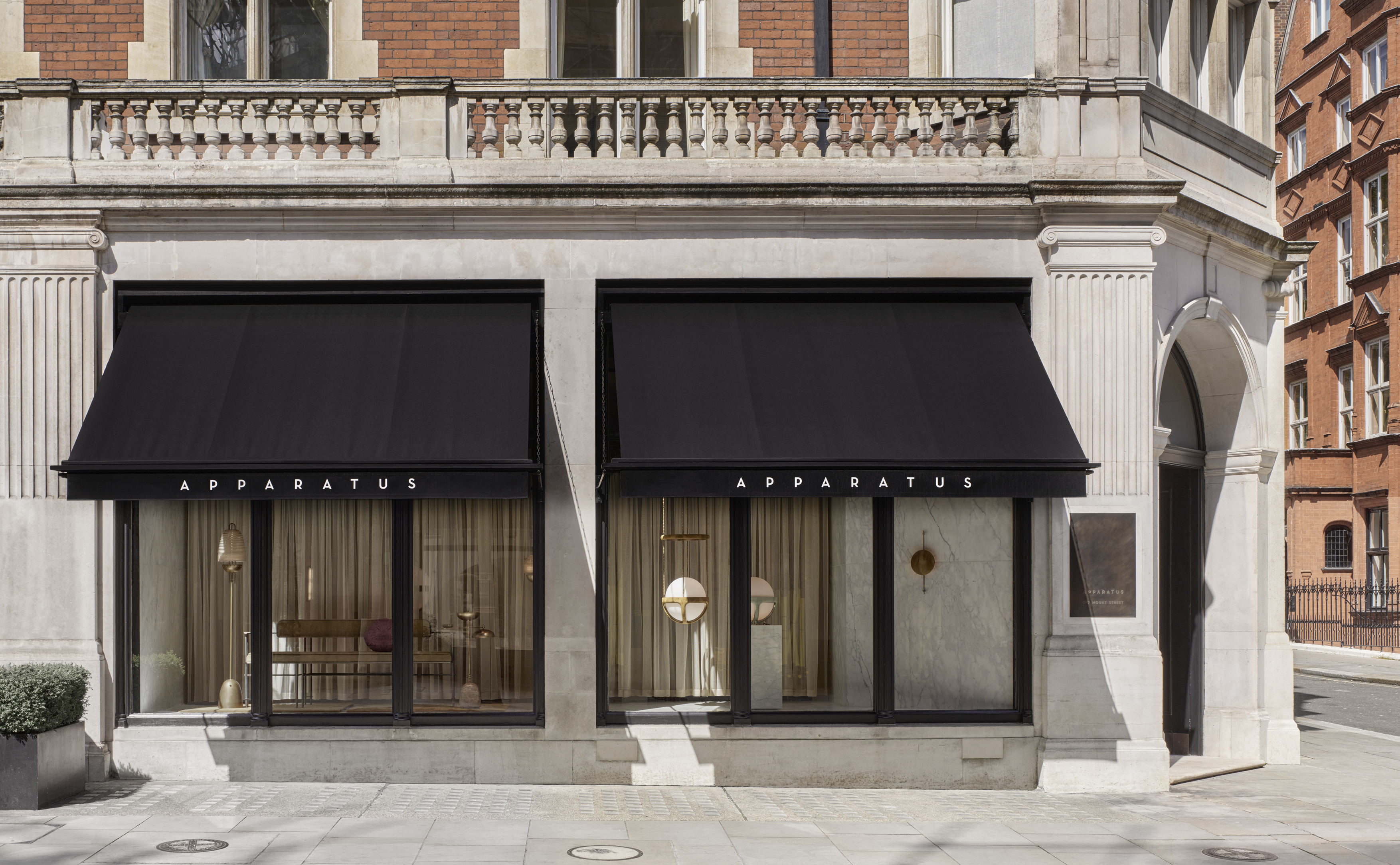
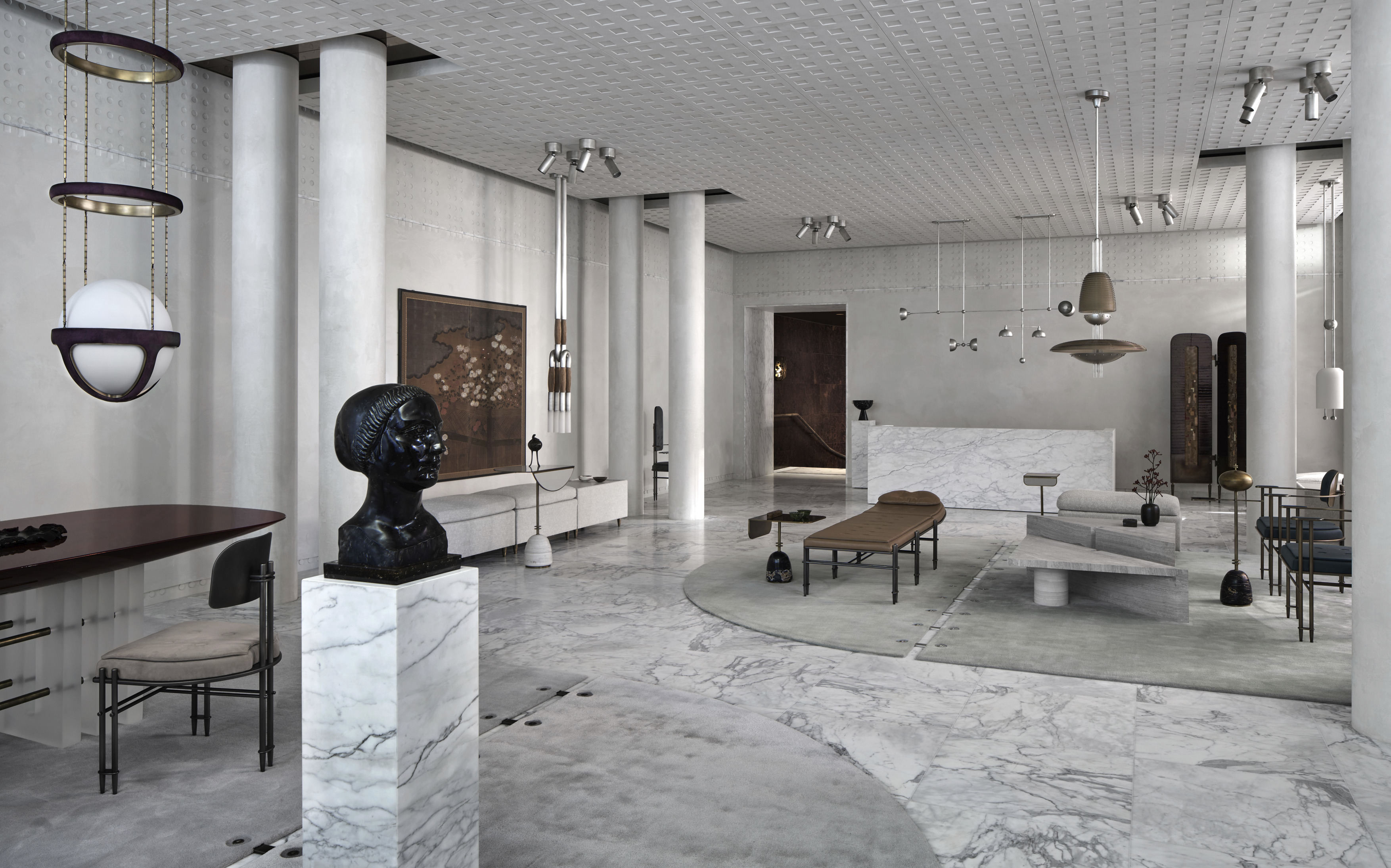 Apparatus is focused on lighting and objects, and has expanded to Europe with a new showroom in London. The showroom is designed by BGY ID in collaboration with Apparatus Artistic Director Gabriel Hendifar. The 4,000-square-foot retail space spans two levels in a Grade II listed building. The design reimagines a boutique store, blending contemporary influences with cultural heritage. A key requirement was a minimal, flexible setting, achieved through an accessible ceiling made with an aluminum honeycomb core and finished with bespoke plaster. The square motif on the ceiling extends to the walls with circular detailing, and the main walls feature artistic plasterwork.
Apparatus is focused on lighting and objects, and has expanded to Europe with a new showroom in London. The showroom is designed by BGY ID in collaboration with Apparatus Artistic Director Gabriel Hendifar. The 4,000-square-foot retail space spans two levels in a Grade II listed building. The design reimagines a boutique store, blending contemporary influences with cultural heritage. A key requirement was a minimal, flexible setting, achieved through an accessible ceiling made with an aluminum honeycomb core and finished with bespoke plaster. The square motif on the ceiling extends to the walls with circular detailing, and the main walls feature artistic plasterwork.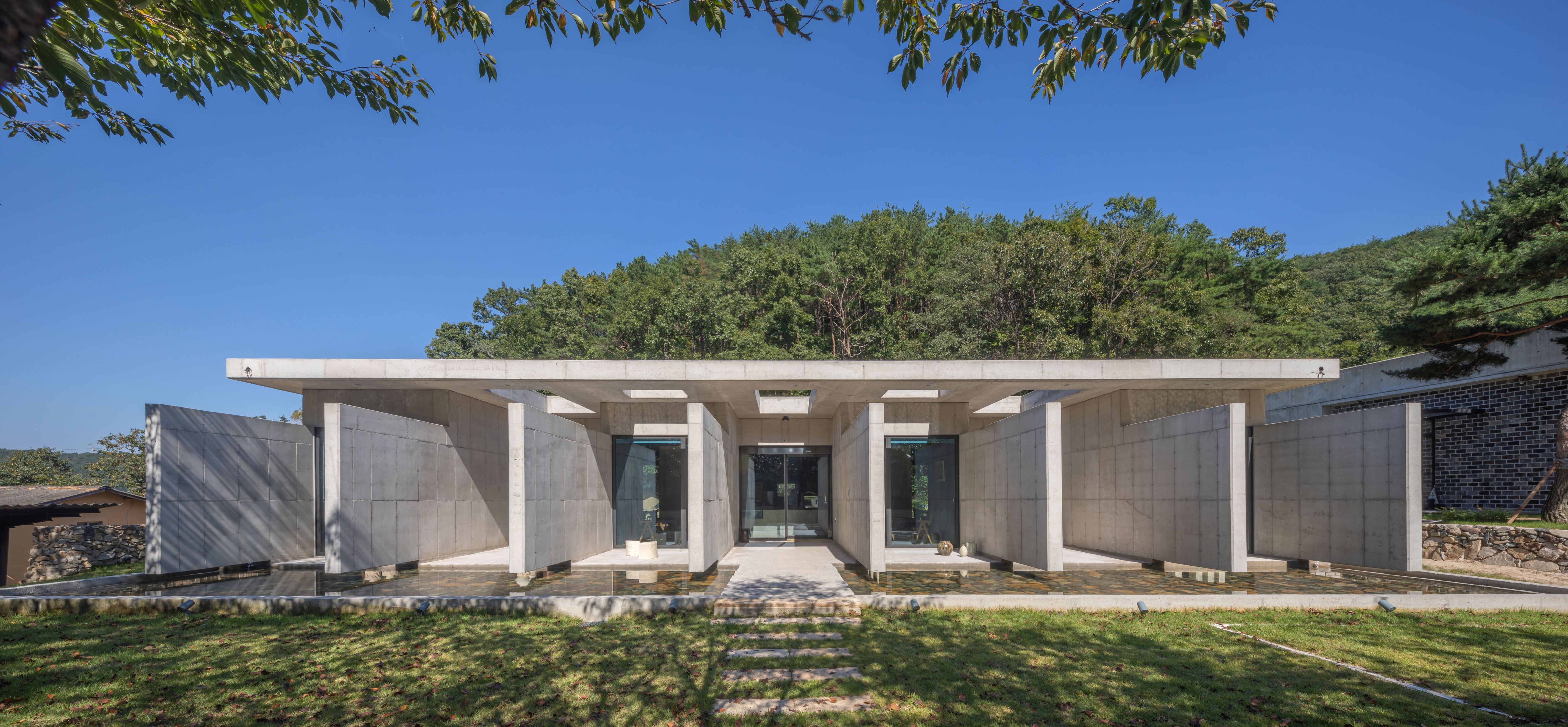
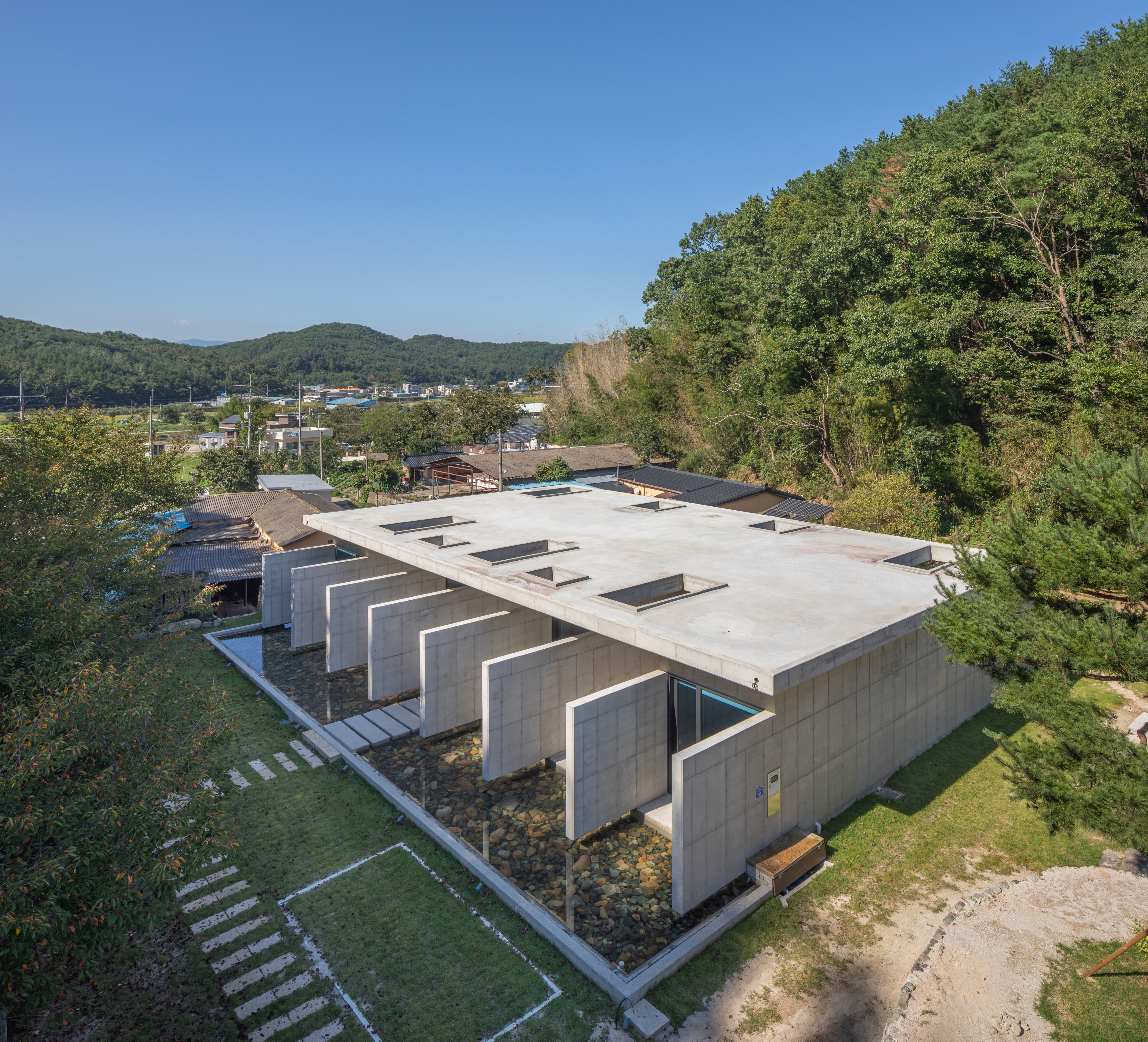 The late Jeongheui Shin revived the lost tradition of Joseon sabals (ceramic bowls) from the Joseon dynasty, creating the renowned “Ido Tea Bowls” and yellow tea bowls recognized in Japan. He studied Korean glaze and soil, reconnecting and developing Korea’s ceramic heritage. His son, Yongkyun Shin, continues this legacy by adhering to traditional methods, with a focus on Deombeong Buncheong pottery. His works reflect the calm and simplicity of traditional Korean life, harmonizing with nature.
The late Jeongheui Shin revived the lost tradition of Joseon sabals (ceramic bowls) from the Joseon dynasty, creating the renowned “Ido Tea Bowls” and yellow tea bowls recognized in Japan. He studied Korean glaze and soil, reconnecting and developing Korea’s ceramic heritage. His son, Yongkyun Shin, continues this legacy by adhering to traditional methods, with a focus on Deombeong Buncheong pottery. His works reflect the calm and simplicity of traditional Korean life, harmonizing with nature.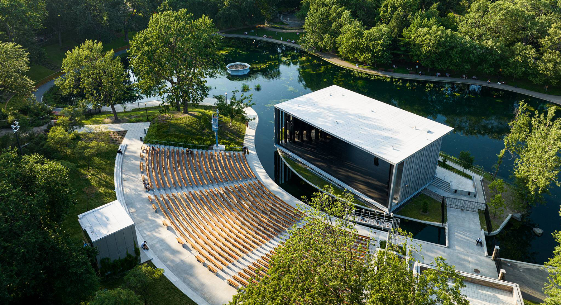
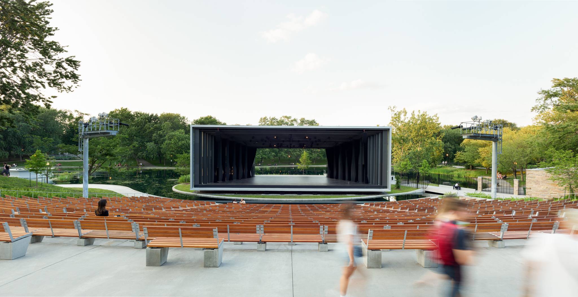
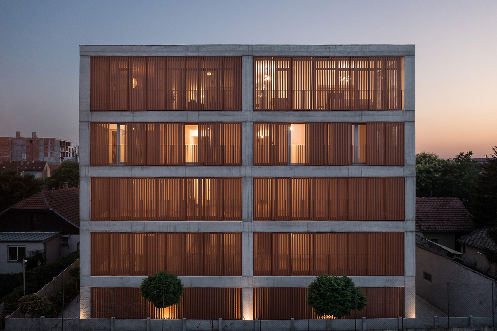
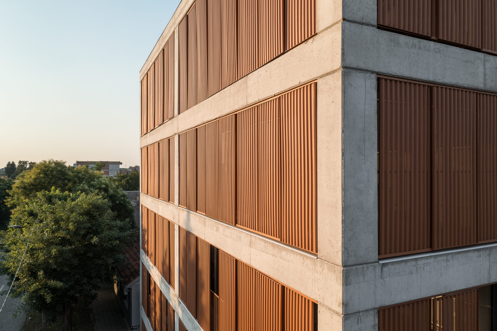
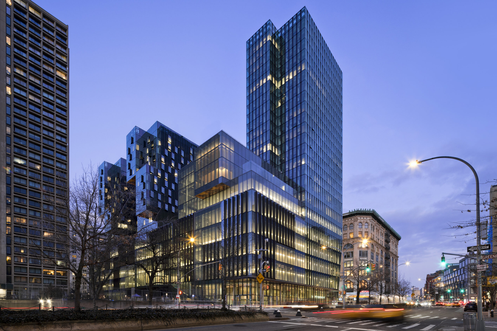
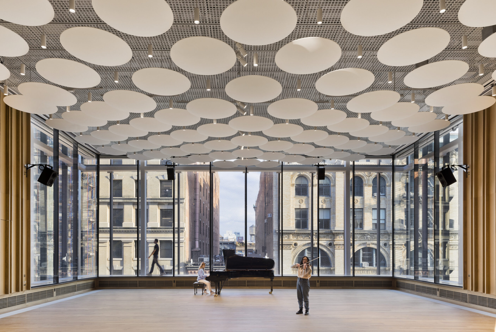
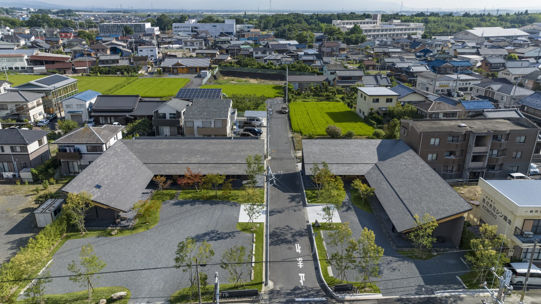
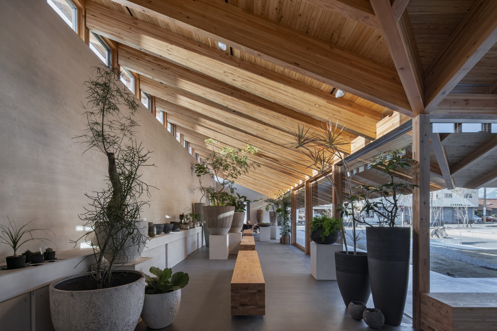

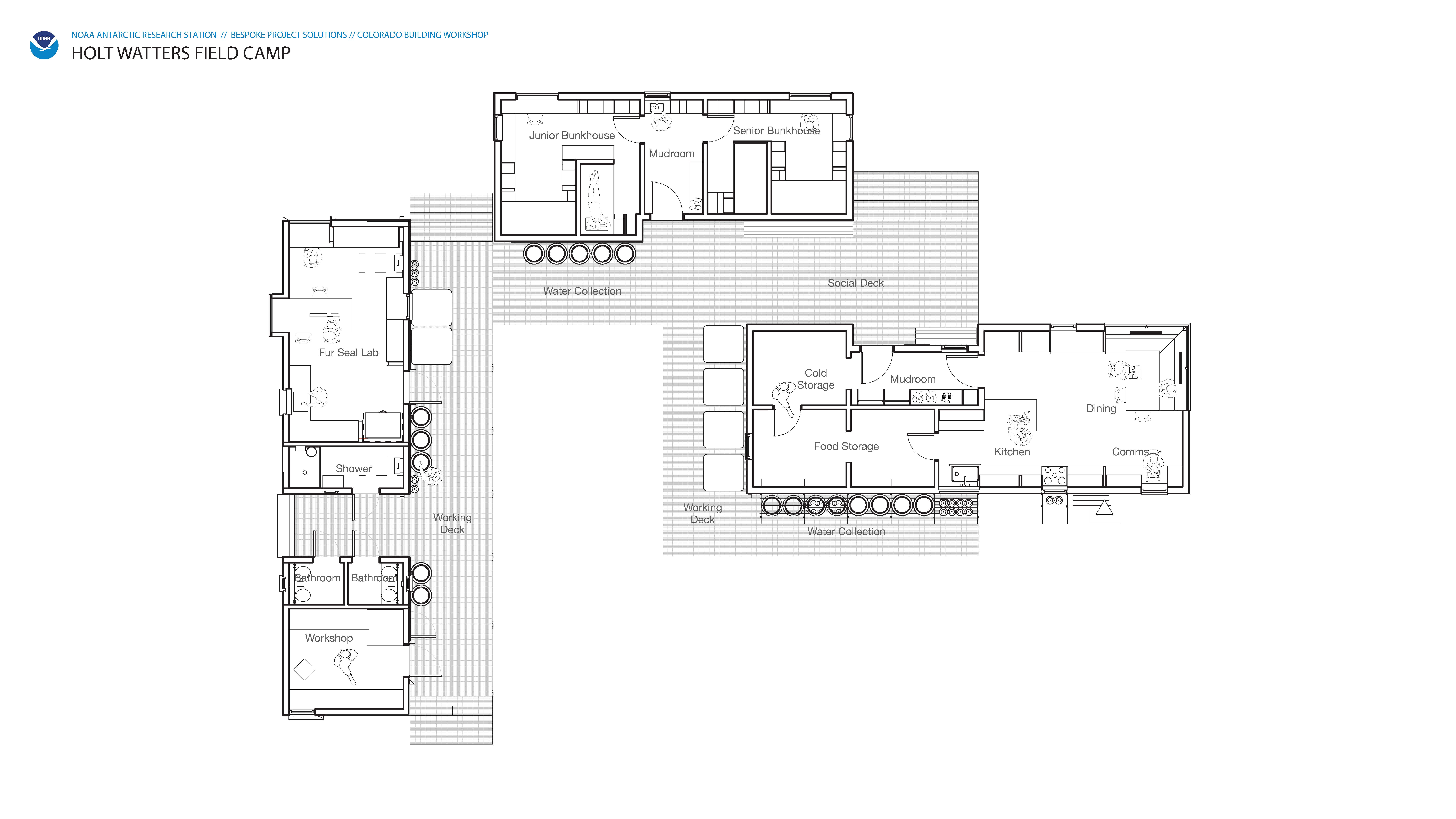

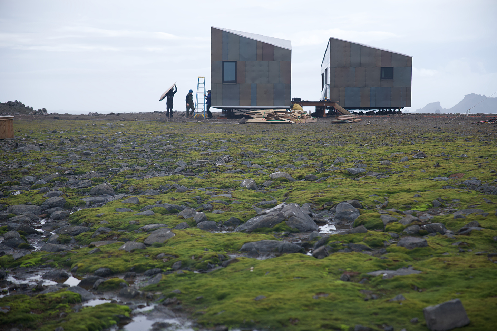

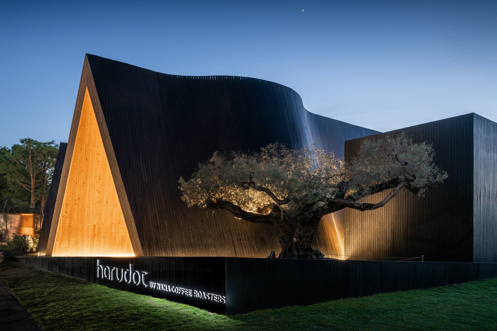
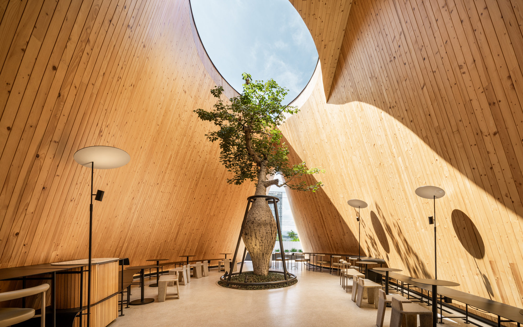
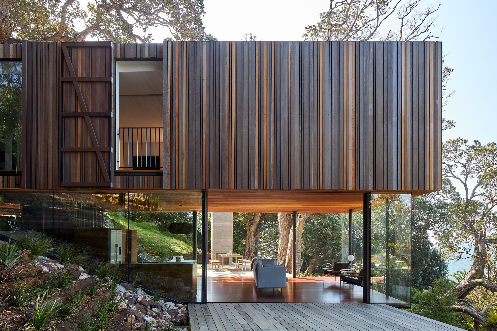
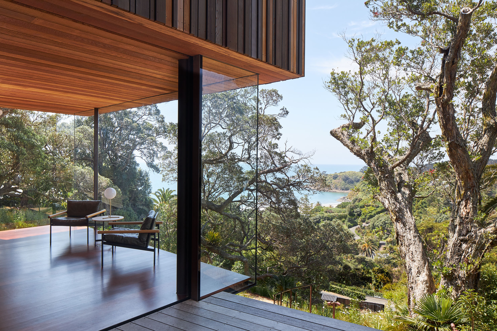
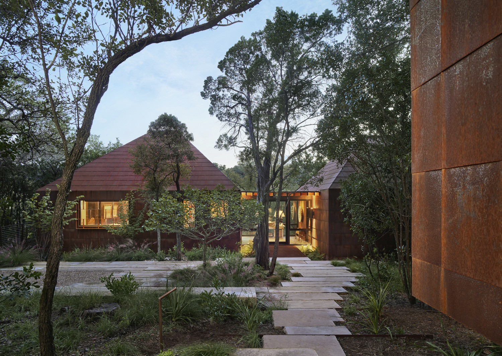
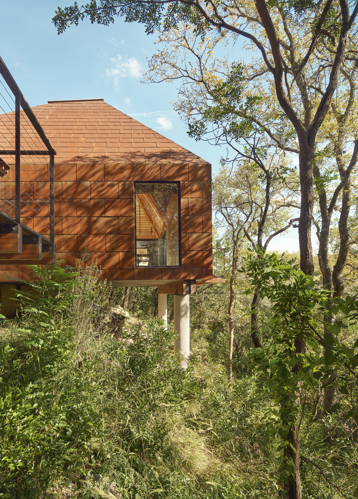
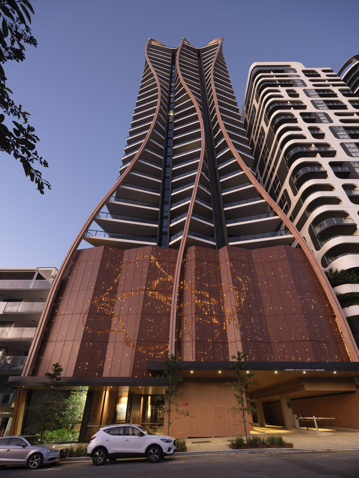
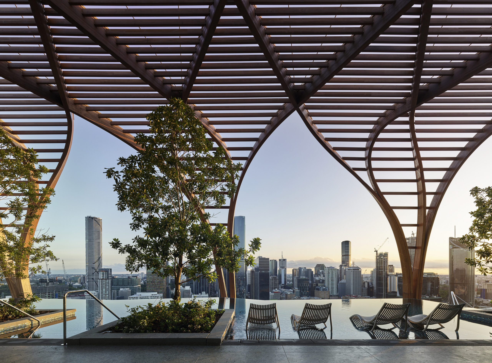
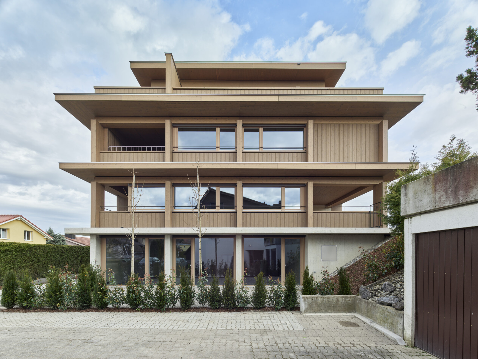
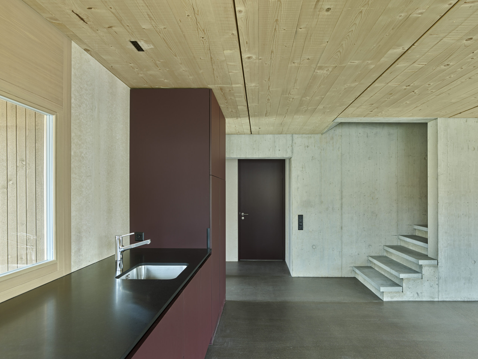
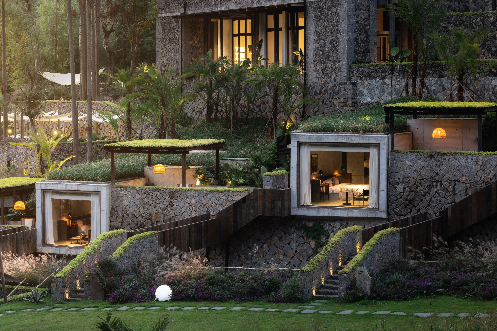
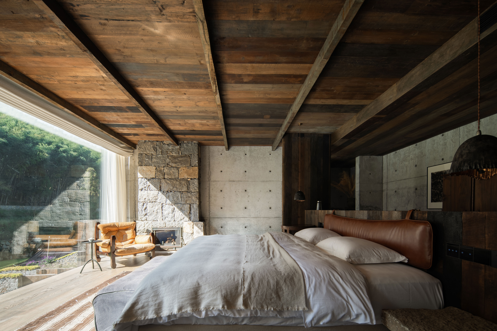 Murka Hotel is part of a rural revitalization initiative aimed at attracting urban citizens to the countryside and encouraging young locals to return and contribute to their hometown’s development. Nestled on a south-facing slope, the building complex features staggered blocks that blend seamlessly with the mountains. Using local rocks for the buildings and retaining walls creates a visually cohesive extension of the natural environment, paying homage to traditional culture and harmonizing with the village context.
Murka Hotel is part of a rural revitalization initiative aimed at attracting urban citizens to the countryside and encouraging young locals to return and contribute to their hometown’s development. Nestled on a south-facing slope, the building complex features staggered blocks that blend seamlessly with the mountains. Using local rocks for the buildings and retaining walls creates a visually cohesive extension of the natural environment, paying homage to traditional culture and harmonizing with the village context.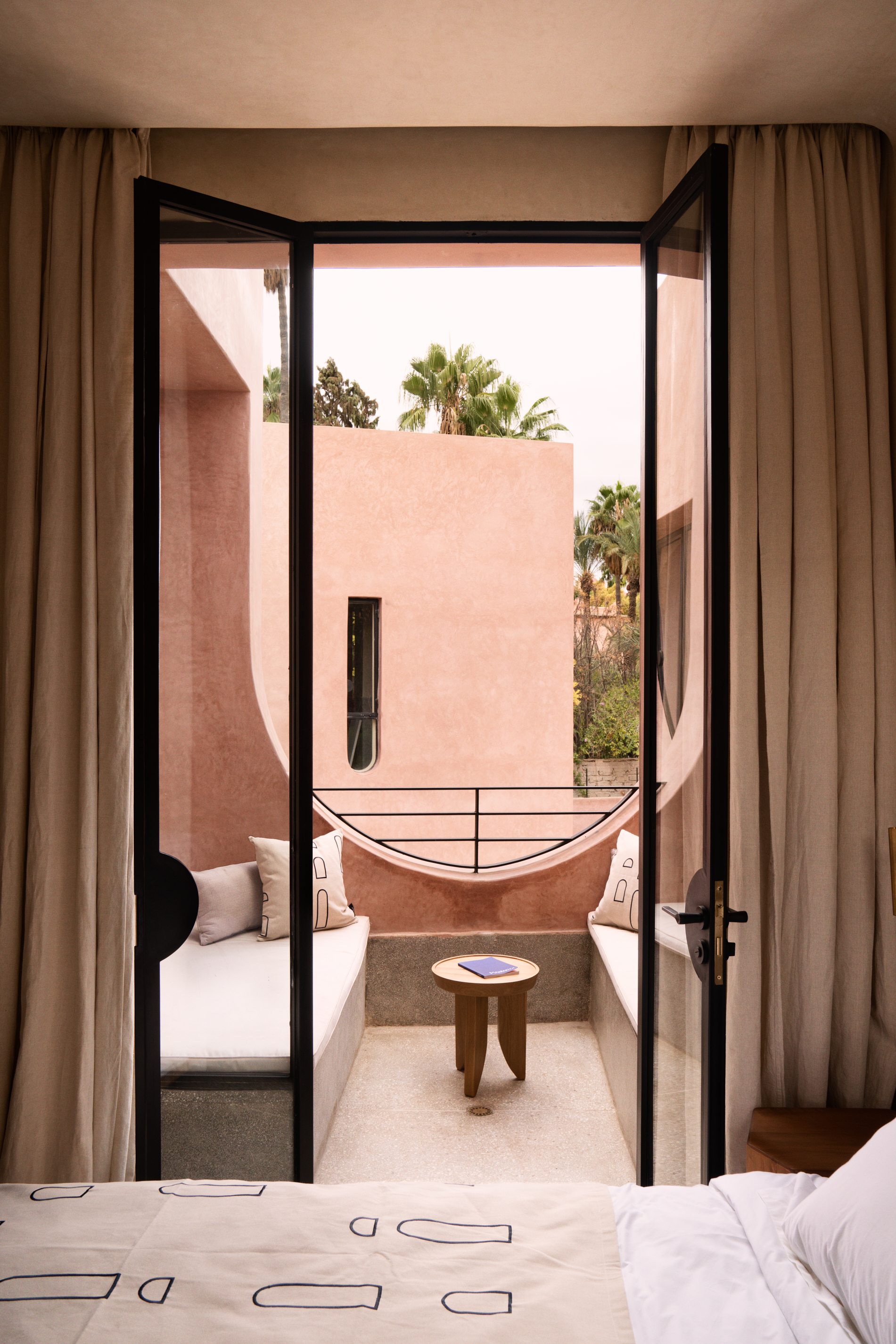
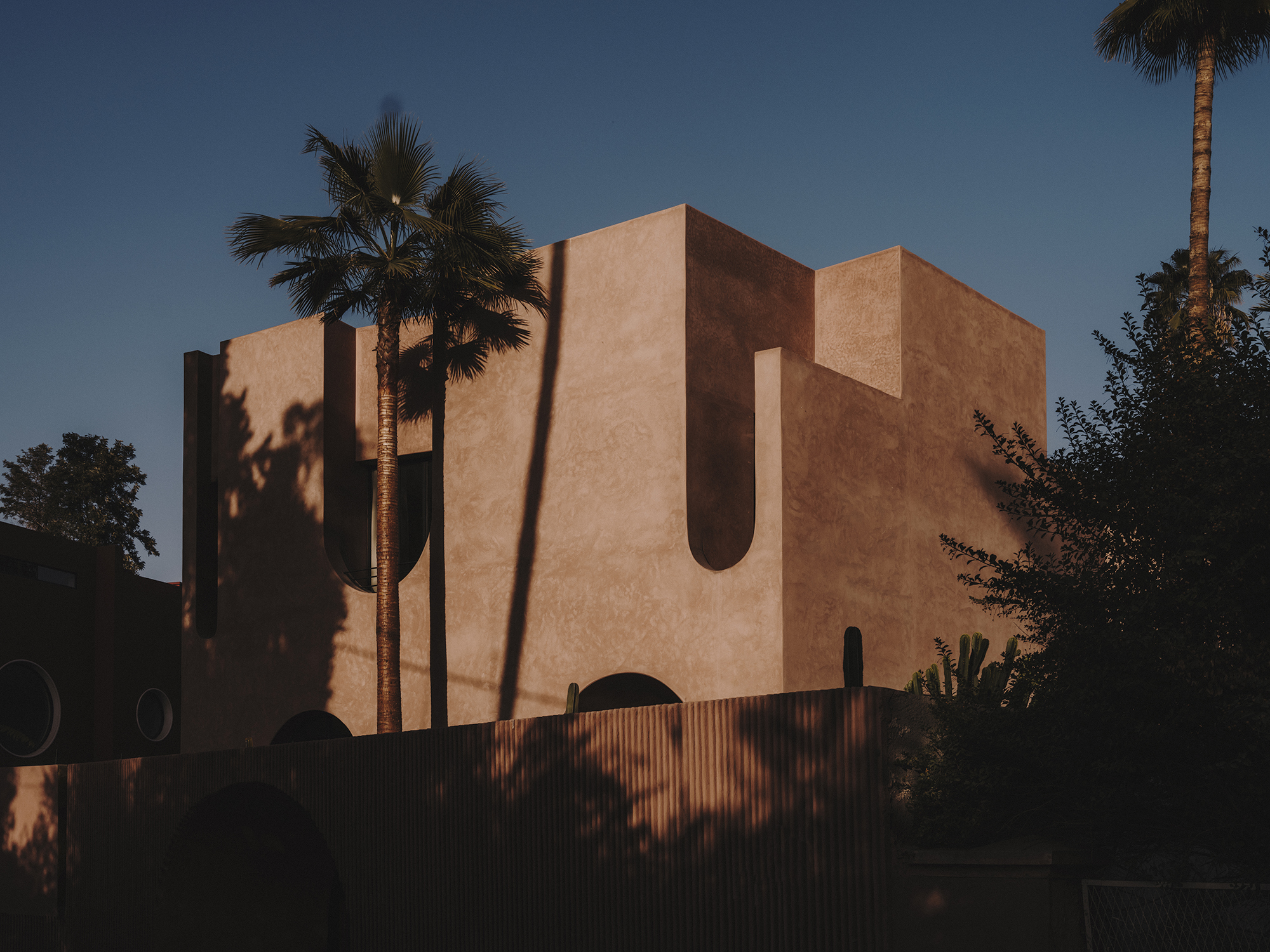 The Maison’s architecture reinterprets Arabic elements with a fresh perspective, drawing inspiration from Marrakech’s rich history without replicating it. The design’s sculptural form nods to the ancient rampart walls of the Marrakech Medina, with openings that transition into private interiors, much like a sandcastle or sculpture. Deep recesses, reminiscent of traditional Mashrabiya screens, ensure bedroom privacy and create terraces that connect to the surrounding gardens.
The Maison’s architecture reinterprets Arabic elements with a fresh perspective, drawing inspiration from Marrakech’s rich history without replicating it. The design’s sculptural form nods to the ancient rampart walls of the Marrakech Medina, with openings that transition into private interiors, much like a sandcastle or sculpture. Deep recesses, reminiscent of traditional Mashrabiya screens, ensure bedroom privacy and create terraces that connect to the surrounding gardens.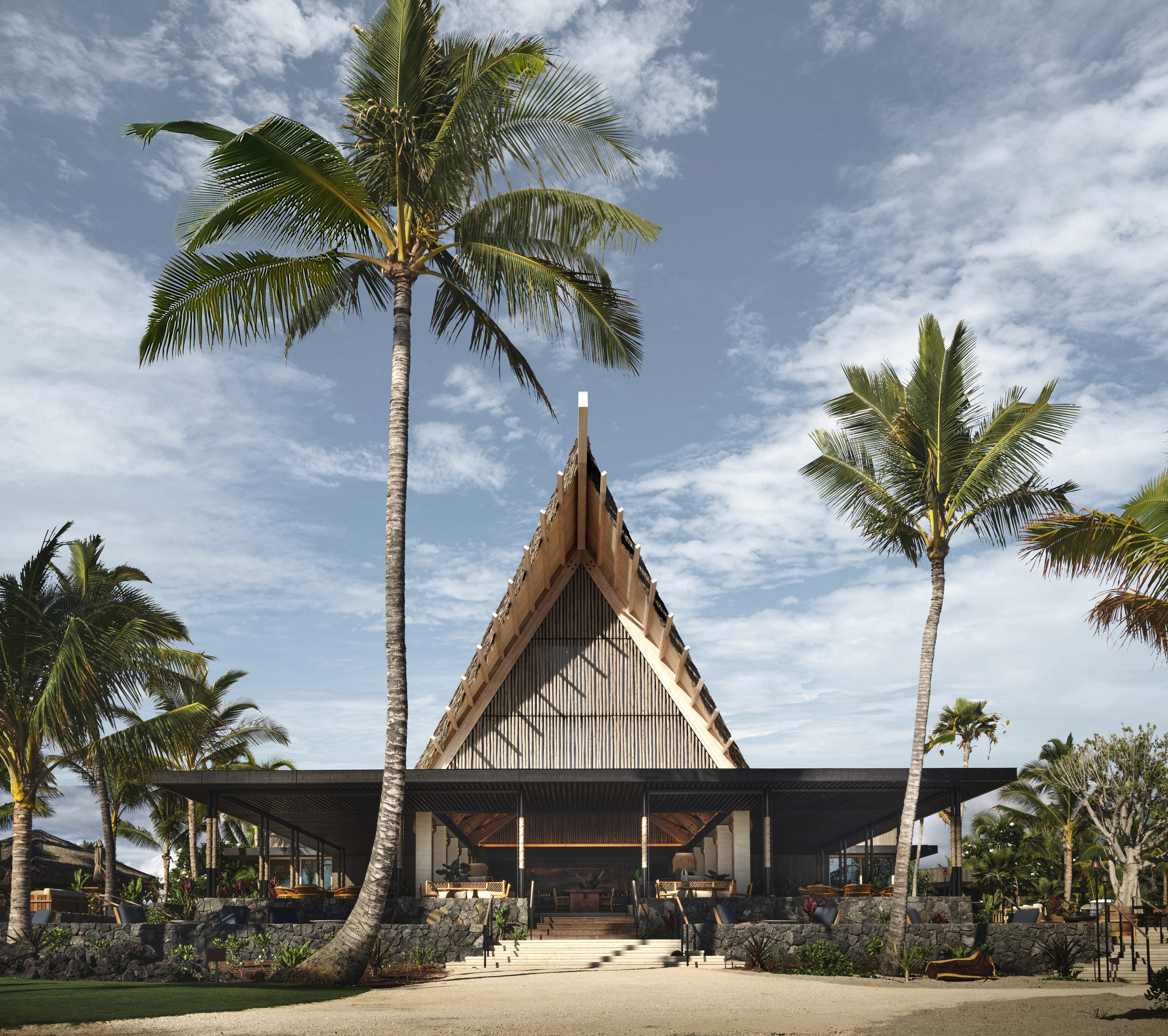
 Situated on the island of Hawaii, Kona Village offers a truly unique Hawaiian experience rooted in centuries-old culture and tradition. This reimagined resort, spread over 81 acres, draws inspiration from the rich history and local sensibilities of the ancient Ka??p?lehu. Every aspect of the property has been designed to honor the essence of the original resort, showcasing a deep respect for the natural environment and cultural heritage.
Situated on the island of Hawaii, Kona Village offers a truly unique Hawaiian experience rooted in centuries-old culture and tradition. This reimagined resort, spread over 81 acres, draws inspiration from the rich history and local sensibilities of the ancient Ka??p?lehu. Every aspect of the property has been designed to honor the essence of the original resort, showcasing a deep respect for the natural environment and cultural heritage.
 This Radisson Hotel project is tied to Ka?, a district of Antalya known for its turquoise sea, natural beauty and historical ruins. The design began with an analysis of the region’s topographic and cultural areas. Inspired by ancient Lycian granaries and the monumental architecture of Antiphellos, the design incorporates natural stone façade cladding, traditional tiles and wooden joinery. The goal was to offer a lodging experience that feels private and comfortable, akin to the comfort of one’s home, while providing beautiful social opportunities in common areas without losing touch with greenery, nature and simplicity.
This Radisson Hotel project is tied to Ka?, a district of Antalya known for its turquoise sea, natural beauty and historical ruins. The design began with an analysis of the region’s topographic and cultural areas. Inspired by ancient Lycian granaries and the monumental architecture of Antiphellos, the design incorporates natural stone façade cladding, traditional tiles and wooden joinery. The goal was to offer a lodging experience that feels private and comfortable, akin to the comfort of one’s home, while providing beautiful social opportunities in common areas without losing touch with greenery, nature and simplicity.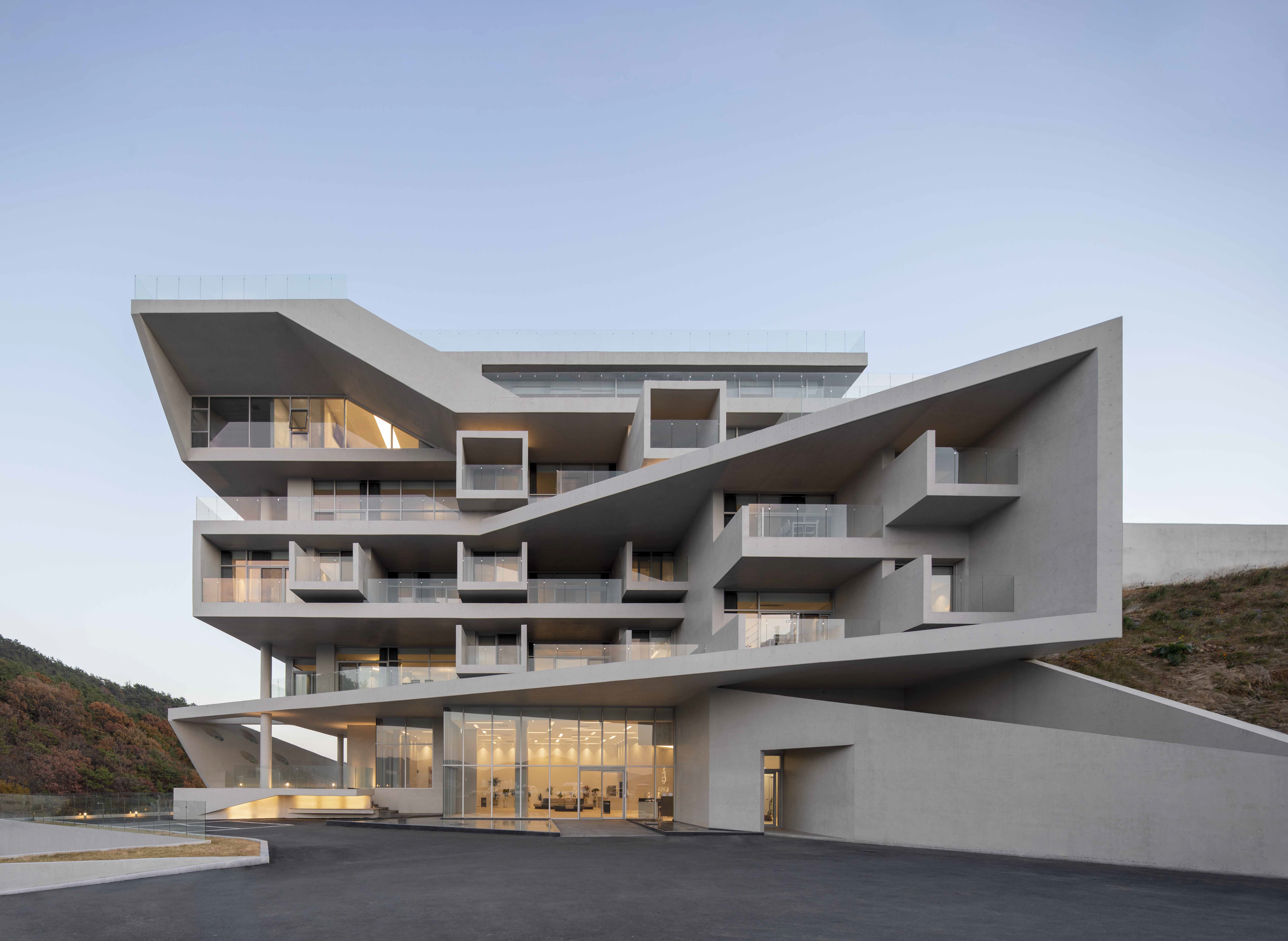

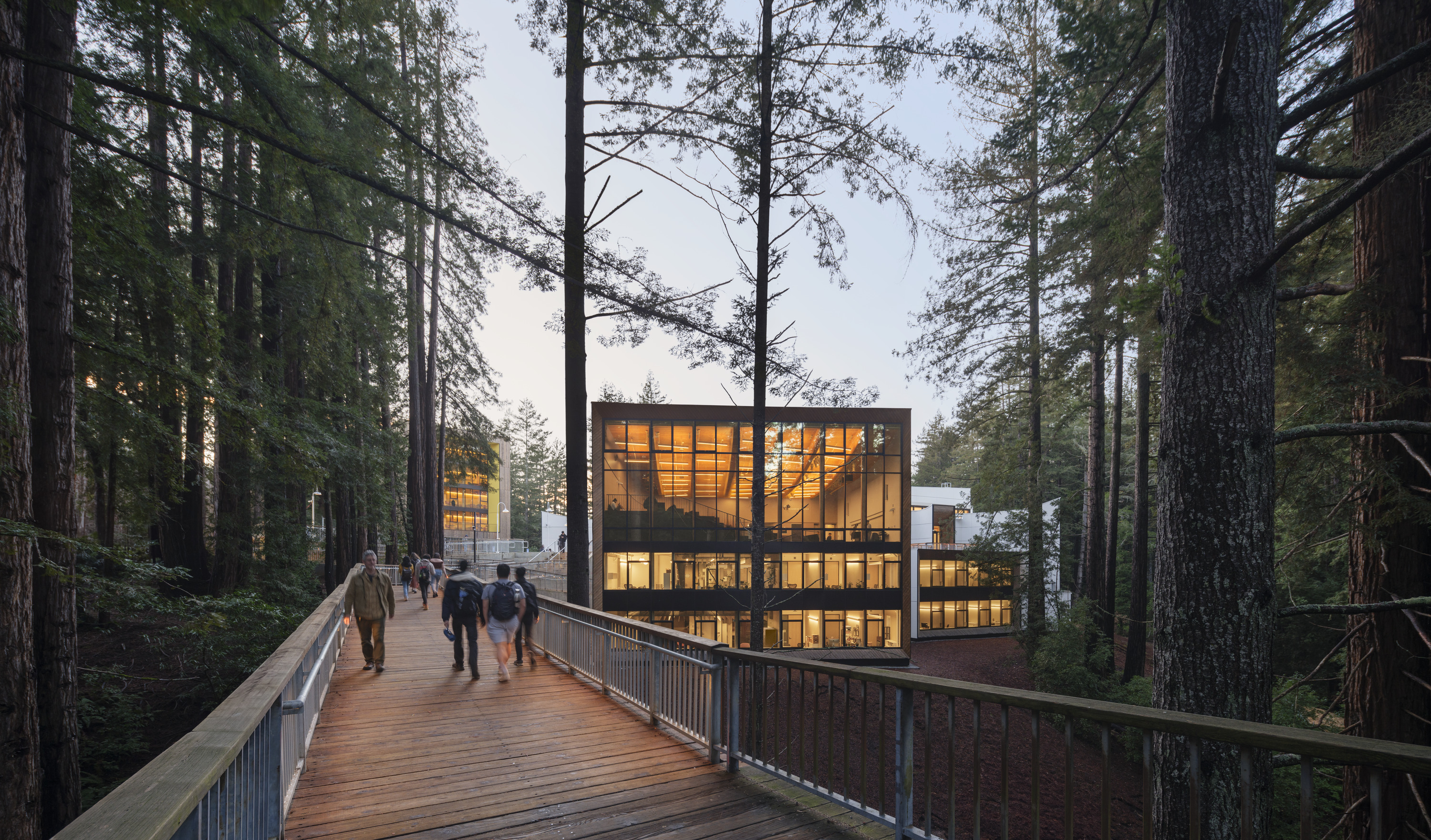
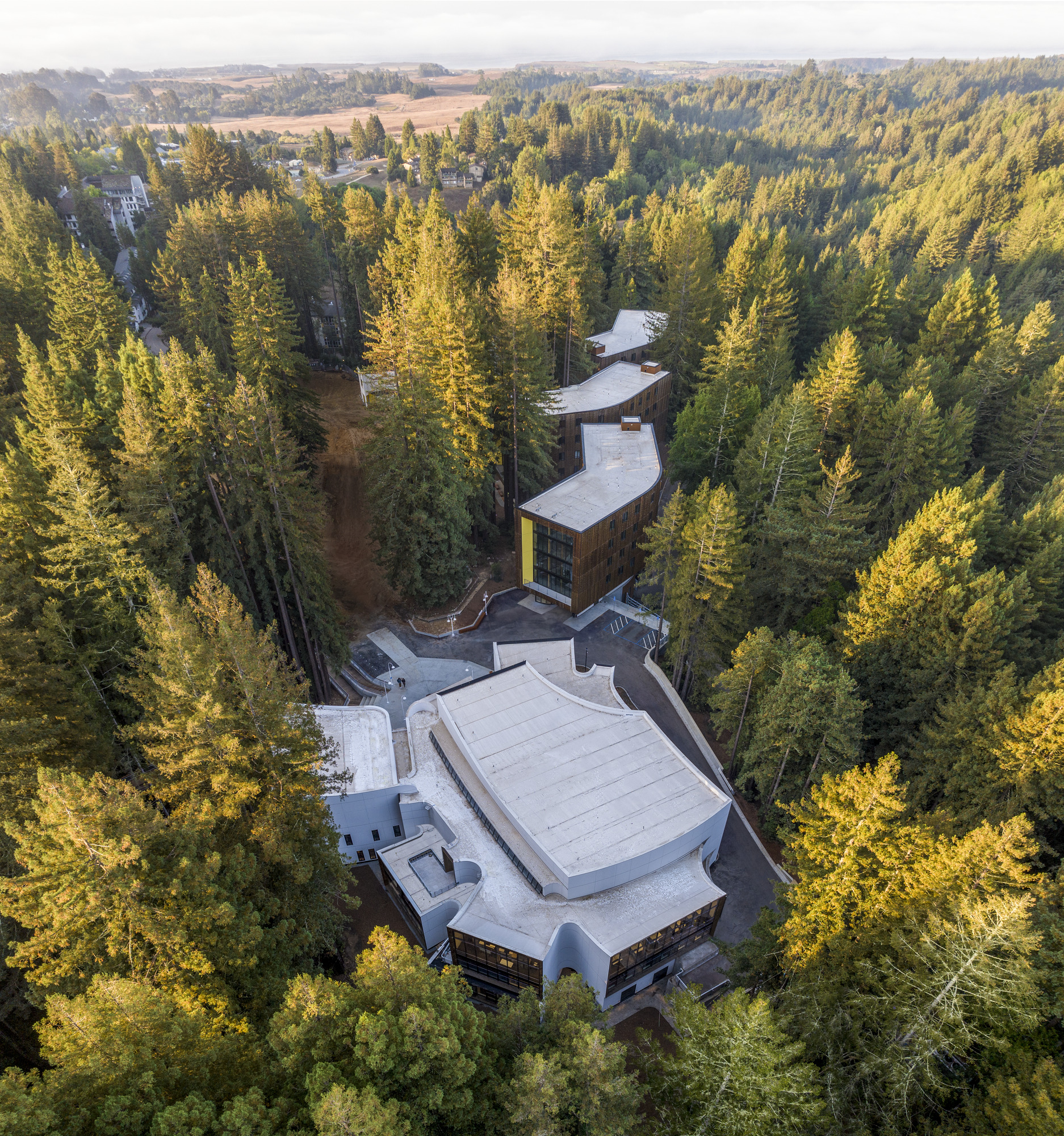 Located in a redwood forest in northern California, Kresge College has been an experiment in student-driven education since 1971. Originally designed by Charles Moore and William Turnbull, the “hill town” campus features a playful village anchored by a winding pedestrian street where students could practice participatory democracy and explore new ways of living and learning. Fifty years later, Studio Gang’s campus expansion plan aims to rejuvenate this experimental environment while making it more inclusive and connected to the surrounding university and landscape.
Located in a redwood forest in northern California, Kresge College has been an experiment in student-driven education since 1971. Originally designed by Charles Moore and William Turnbull, the “hill town” campus features a playful village anchored by a winding pedestrian street where students could practice participatory democracy and explore new ways of living and learning. Fifty years later, Studio Gang’s campus expansion plan aims to rejuvenate this experimental environment while making it more inclusive and connected to the surrounding university and landscape.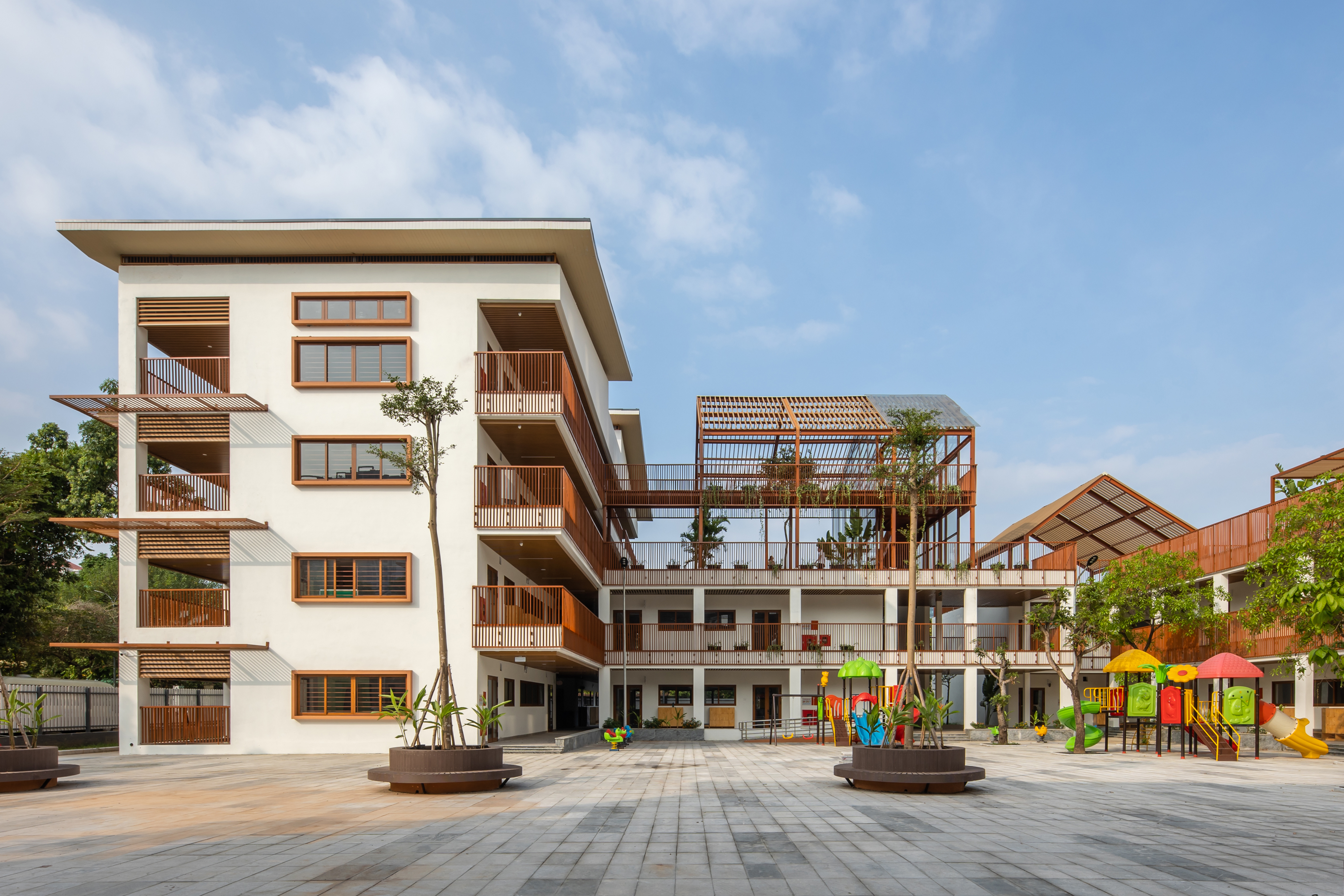
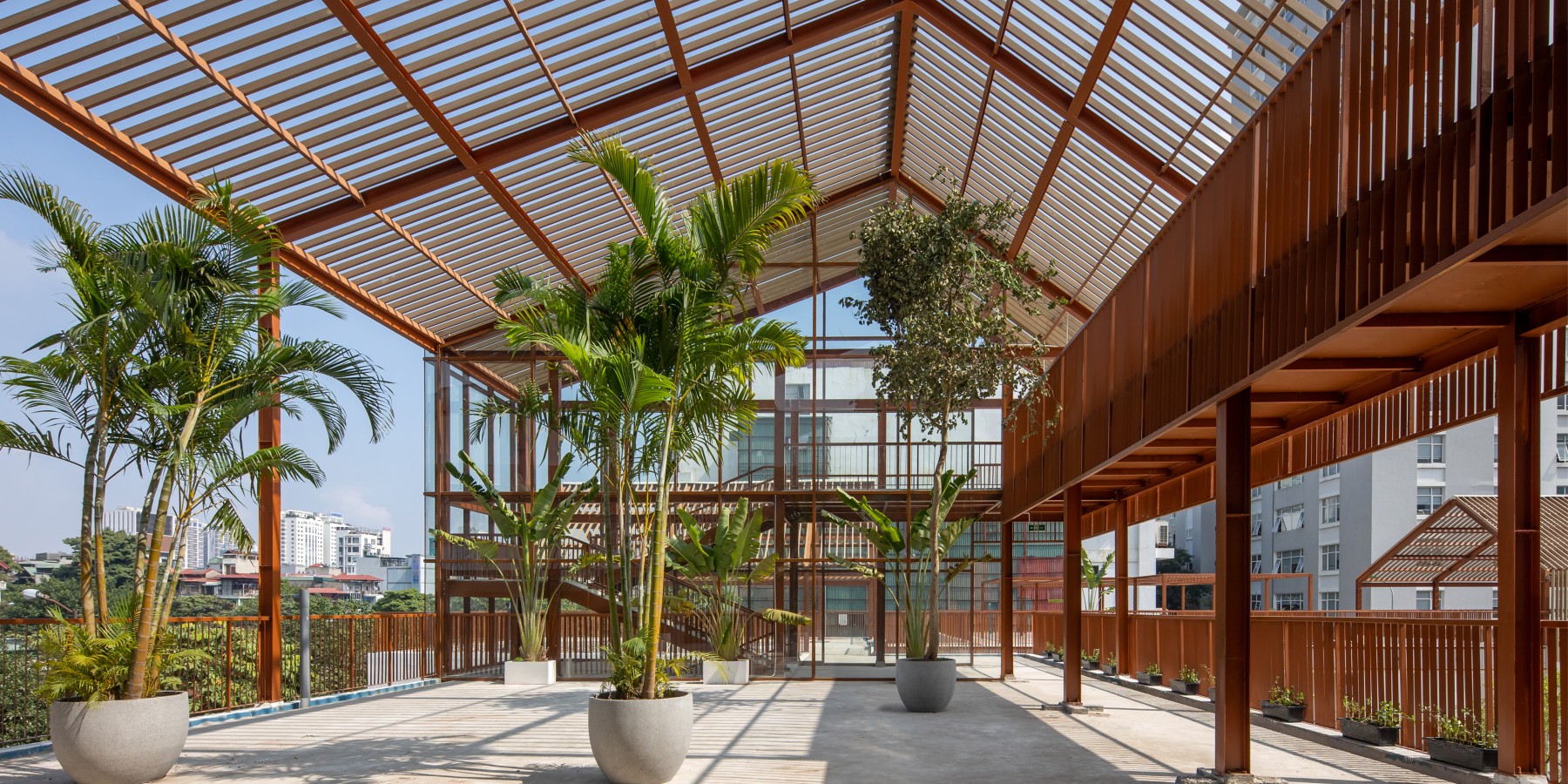 This 20-year-old suburban school, now within an urban growth area, has been restored to meet modern land use planning standards and updated teaching requirements. Originally a two-story building in poor condition with limited amenities and no play areas, the structure lacked the necessary facilities for contemporary education. The redesigned school retains the original framework but adds a third story with a steel frame coated in plastic wood, embracing a “students as the center” philosophy.
This 20-year-old suburban school, now within an urban growth area, has been restored to meet modern land use planning standards and updated teaching requirements. Originally a two-story building in poor condition with limited amenities and no play areas, the structure lacked the necessary facilities for contemporary education. The redesigned school retains the original framework but adds a third story with a steel frame coated in plastic wood, embracing a “students as the center” philosophy.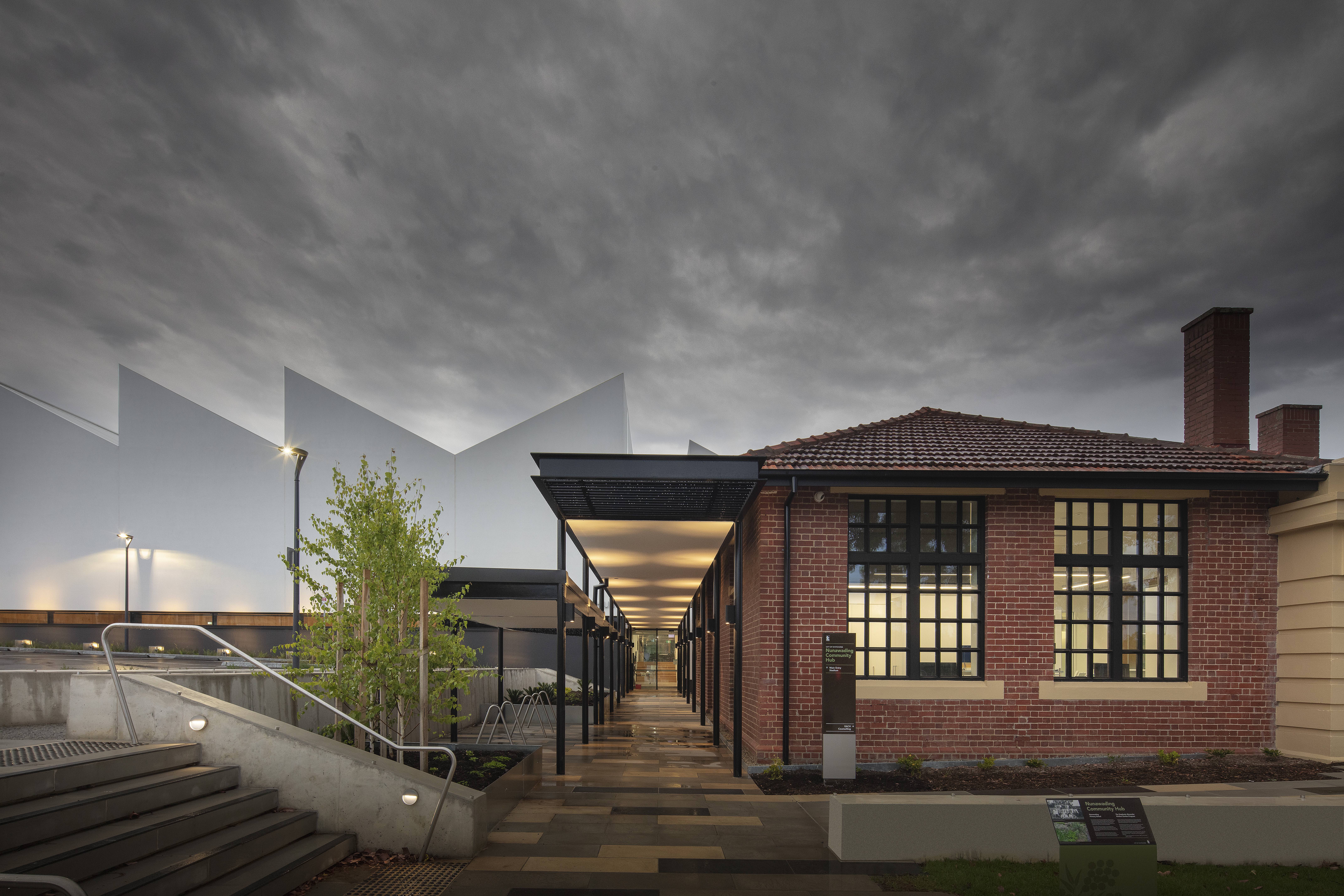
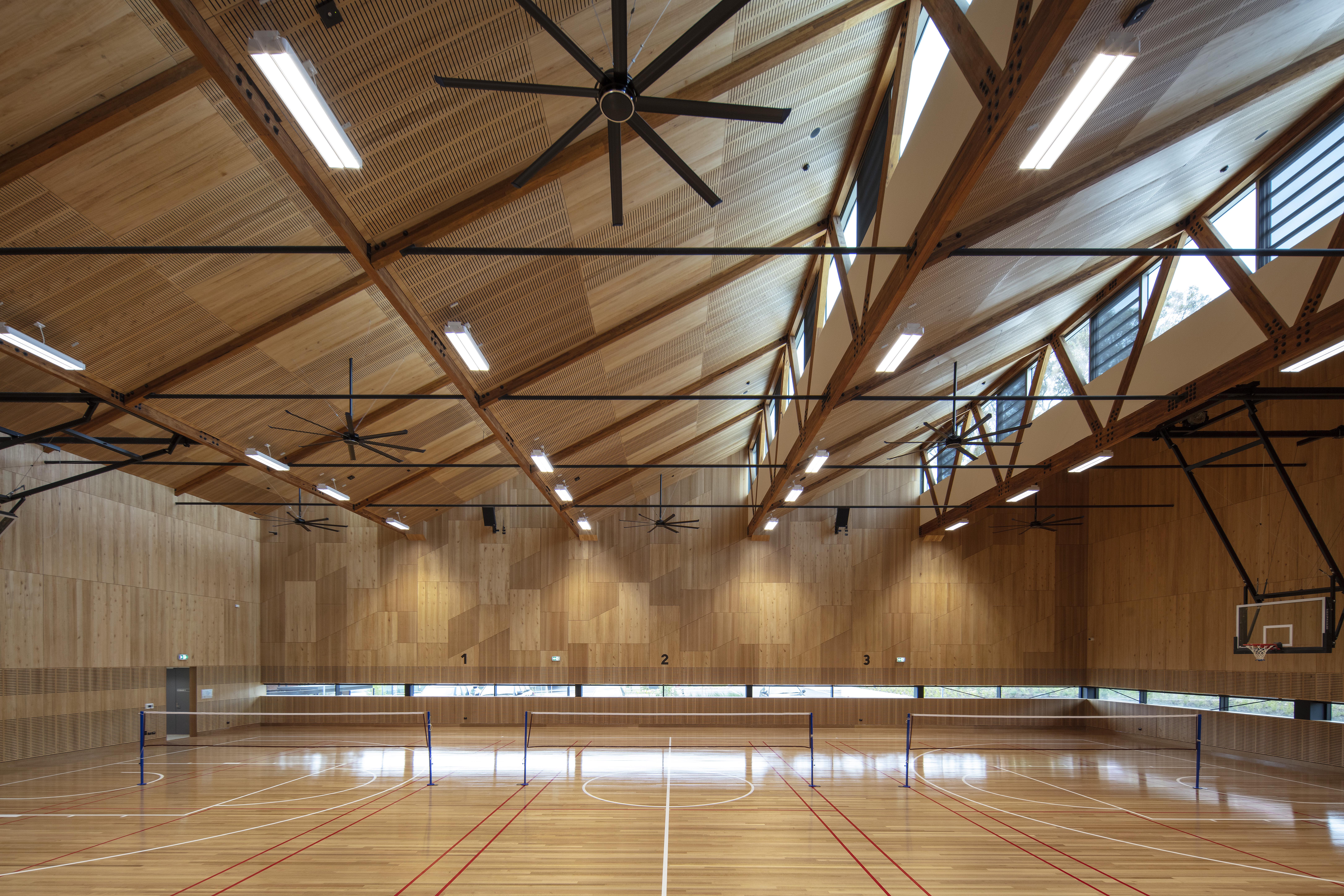 This new community hub, located on the former Nunawading Primary School site, is interlinked with its old football oval and Tunstall Park. Built on the traditional lands of the Wurundjeri Woiwurrung People of the Kulin Nation, the site is historically referenced as a place of gathering. This heritage schoolhouse remains at the threshold, reflecting local materiality and celebrating the collective memory of those who spent their childhood there. Abstract white forms rise as a backdrop to the heritage fabric and park, creating a sense of monumentality and dignity for this important public place.
This new community hub, located on the former Nunawading Primary School site, is interlinked with its old football oval and Tunstall Park. Built on the traditional lands of the Wurundjeri Woiwurrung People of the Kulin Nation, the site is historically referenced as a place of gathering. This heritage schoolhouse remains at the threshold, reflecting local materiality and celebrating the collective memory of those who spent their childhood there. Abstract white forms rise as a backdrop to the heritage fabric and park, creating a sense of monumentality and dignity for this important public place.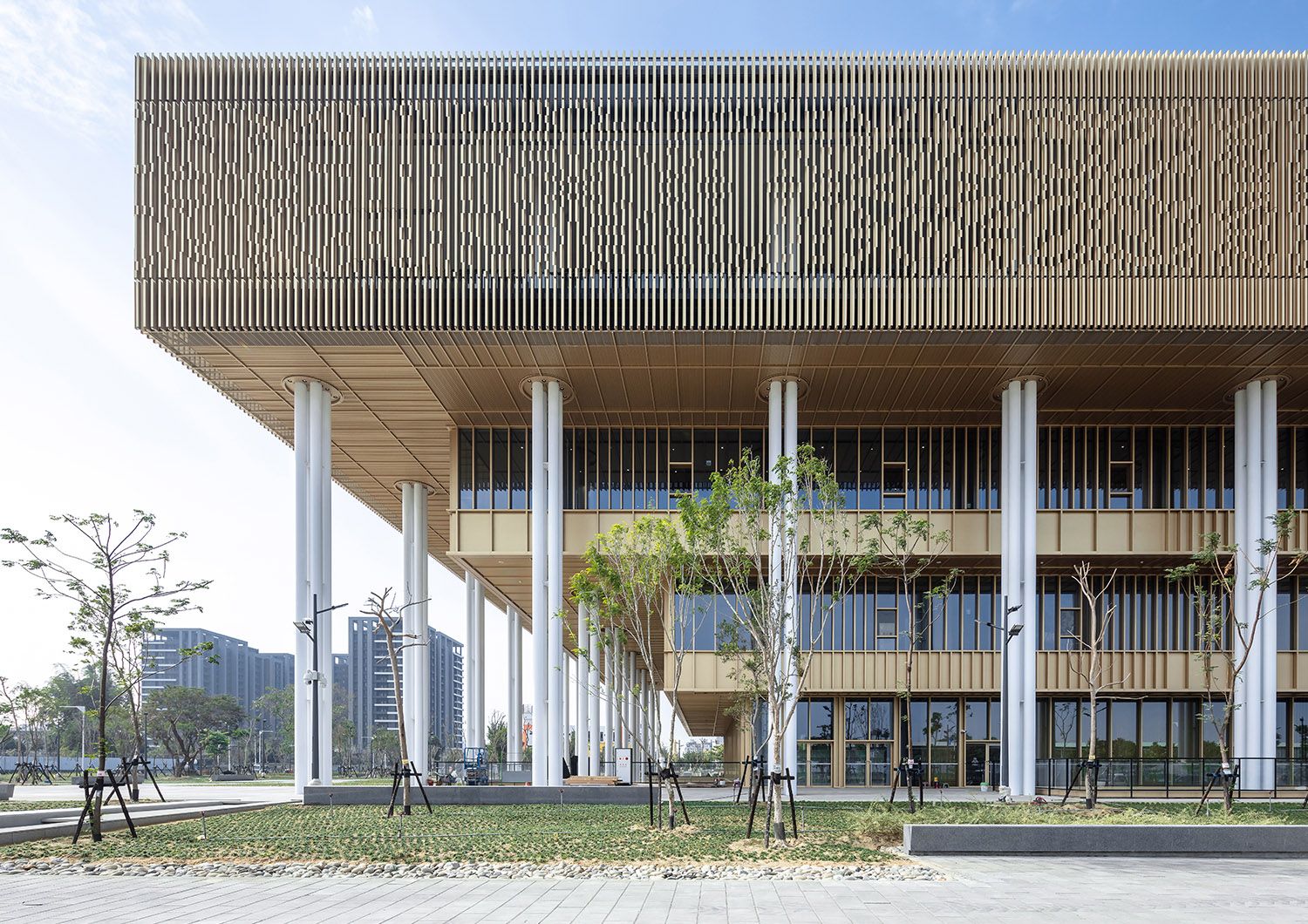
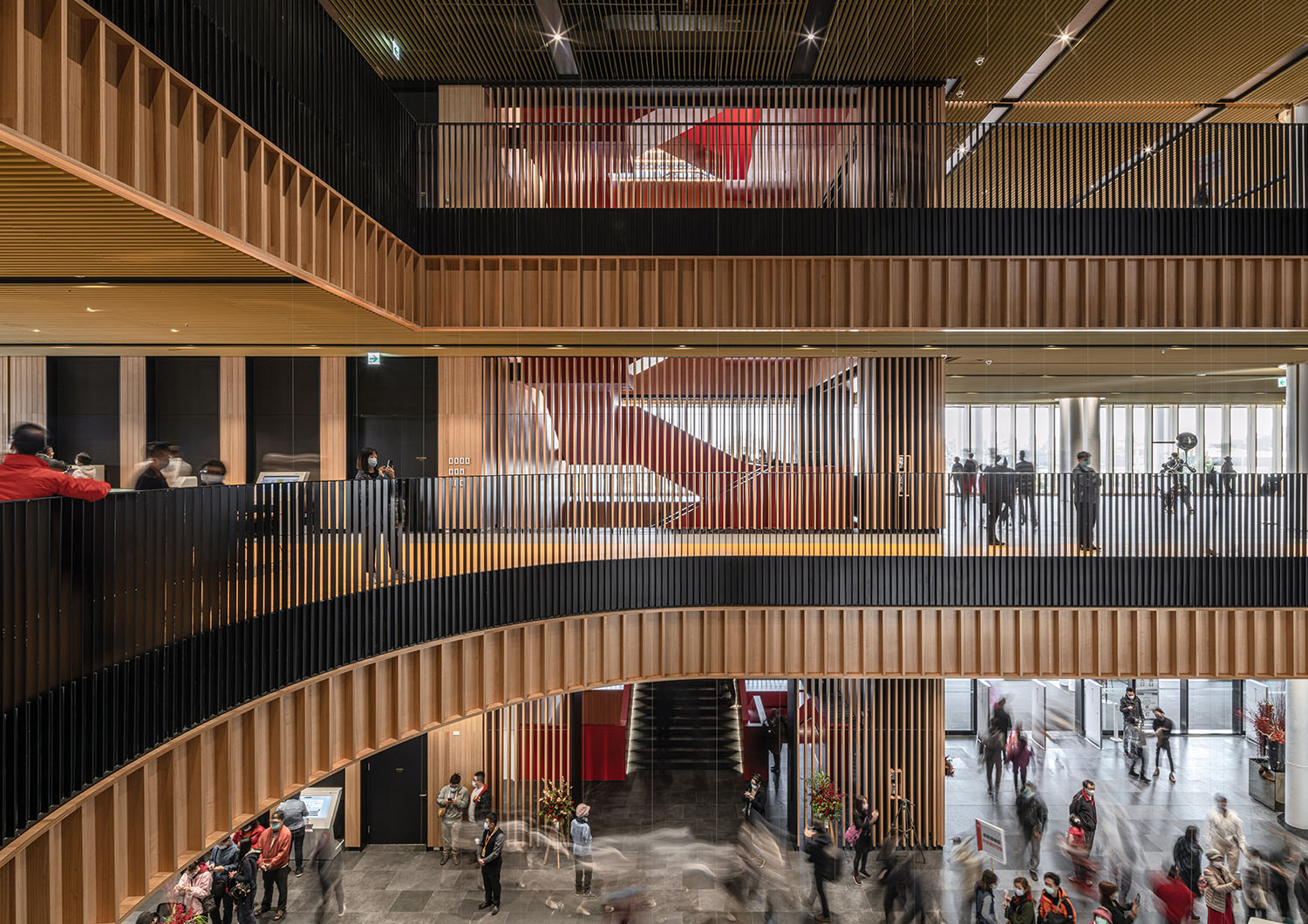 Mecanoo and MAYU’s design for the Tainan Public Library embodies the convergence of cultures, generations and histories. Inspired by Tainan’s local culture and tropical climate, the library houses the city’s cultural heritage, modern art, music, films and over a million books, including 16,000 from the Japanese occupation period. Equipped with modern library technologies, it serves as a cultural hub. The library’s most striking feature is its inverted stepped shape, supported by slender columns reminiscent of a bamboo forest.
Mecanoo and MAYU’s design for the Tainan Public Library embodies the convergence of cultures, generations and histories. Inspired by Tainan’s local culture and tropical climate, the library houses the city’s cultural heritage, modern art, music, films and over a million books, including 16,000 from the Japanese occupation period. Equipped with modern library technologies, it serves as a cultural hub. The library’s most striking feature is its inverted stepped shape, supported by slender columns reminiscent of a bamboo forest.
 McBride Charles Ryan has been developing projects for the Penleigh and Essendon Grammar School (PEGS) senior campus for a number of years, creating a rich and diverse architectural experience. The campus is reimagined as a vibrant mini-city, with the latest addition, the ‘Palazzo della Regione,’ serving as the central meeting place. This building fosters civic engagement among students while offering flexible, utilitarian functions and a distinct civic presence. It seamlessly integrates with the existing gymnasium through a full-height operable wall, doubling the space for performances and competitions and maintaining its unique character.
McBride Charles Ryan has been developing projects for the Penleigh and Essendon Grammar School (PEGS) senior campus for a number of years, creating a rich and diverse architectural experience. The campus is reimagined as a vibrant mini-city, with the latest addition, the ‘Palazzo della Regione,’ serving as the central meeting place. This building fosters civic engagement among students while offering flexible, utilitarian functions and a distinct civic presence. It seamlessly integrates with the existing gymnasium through a full-height operable wall, doubling the space for performances and competitions and maintaining its unique character.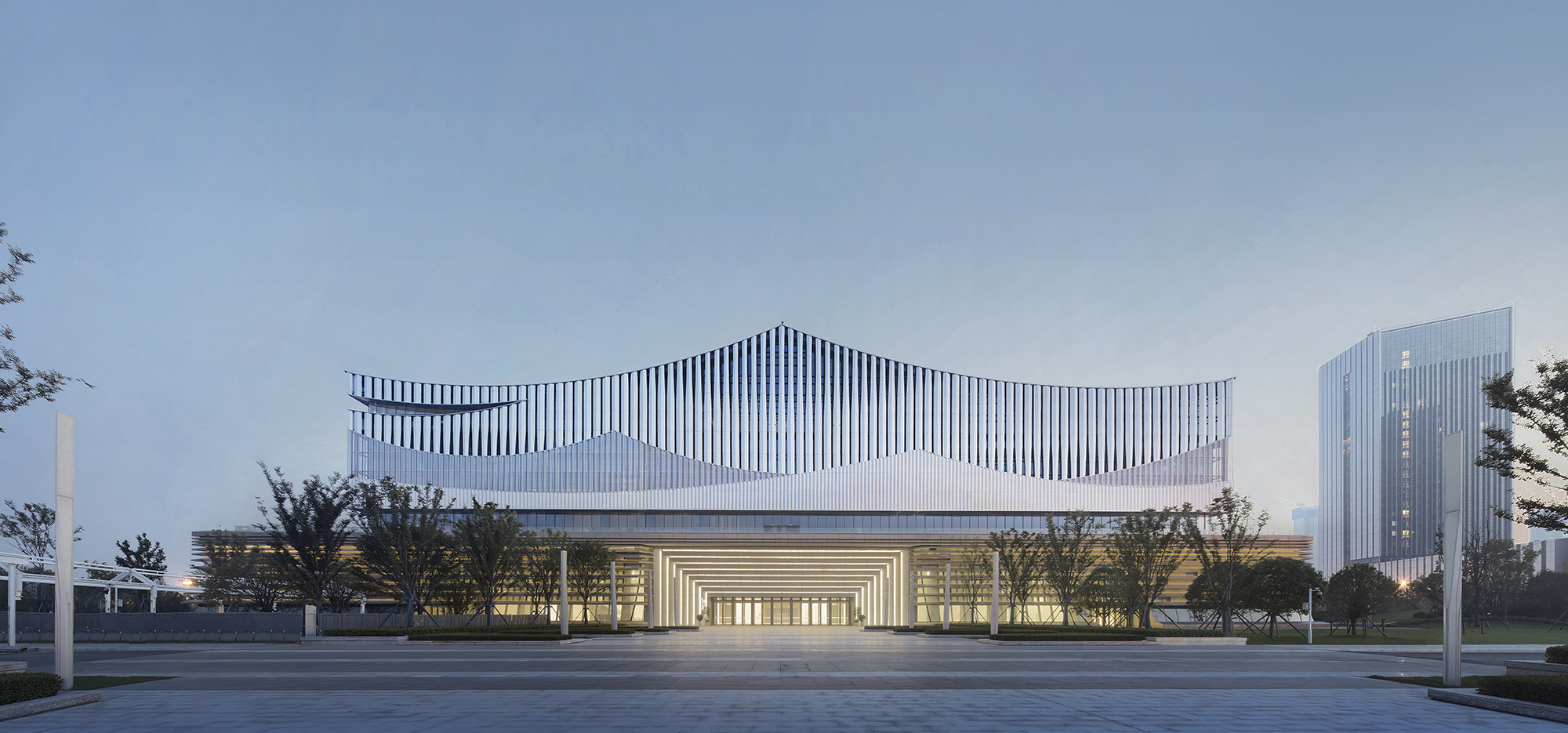
 The Changsha International Conference Center is located in the High-speed Railway New Town of Changsha City, overlooking Changshanan Railway Station and adjacent to the Changsha International Convention and Exhibition Center. The building consists of three above-ground floors and one underground floor. It features 60 conference halls and rooms that can accommodate up to 10,500 people, including a column-free main venue, a roundtable conference hall, a banquet hall, and a roof garden, making it the largest conference center in central China.
The Changsha International Conference Center is located in the High-speed Railway New Town of Changsha City, overlooking Changshanan Railway Station and adjacent to the Changsha International Convention and Exhibition Center. The building consists of three above-ground floors and one underground floor. It features 60 conference halls and rooms that can accommodate up to 10,500 people, including a column-free main venue, a roundtable conference hall, a banquet hall, and a roof garden, making it the largest conference center in central China.