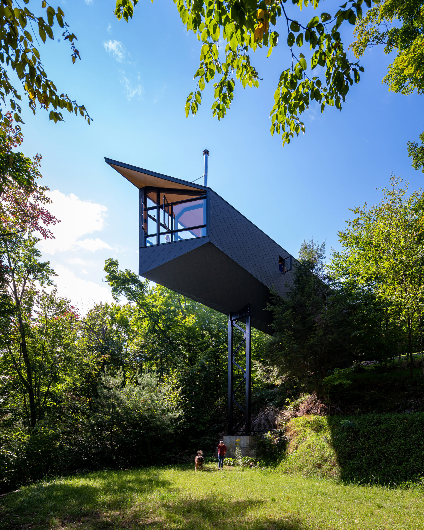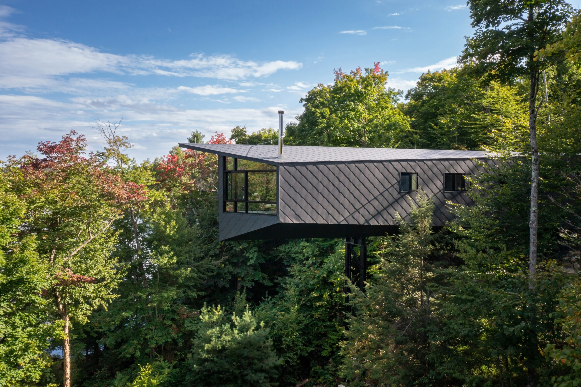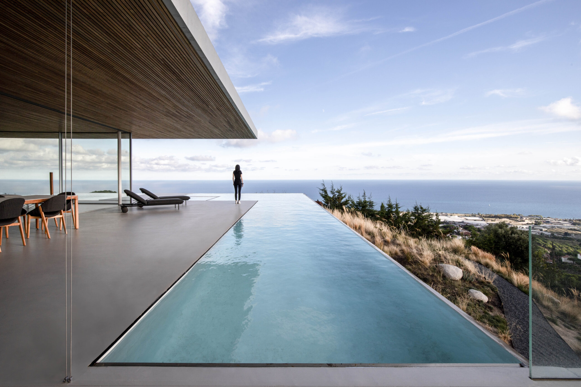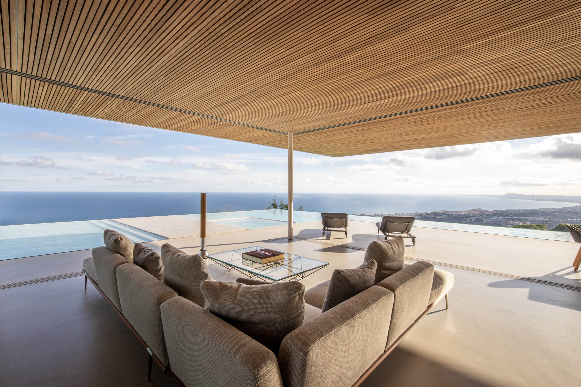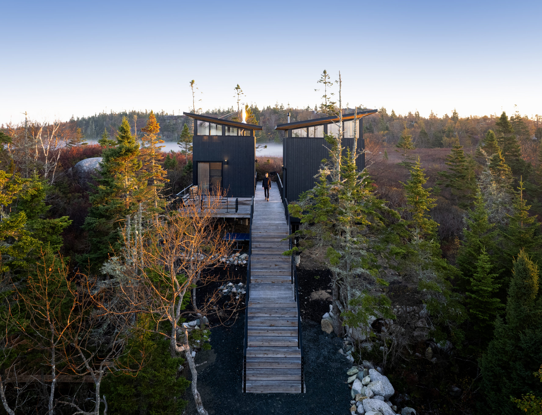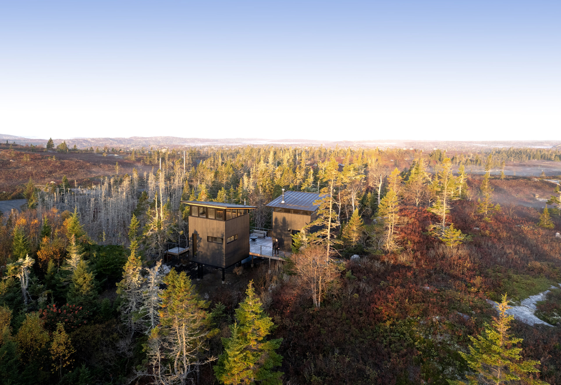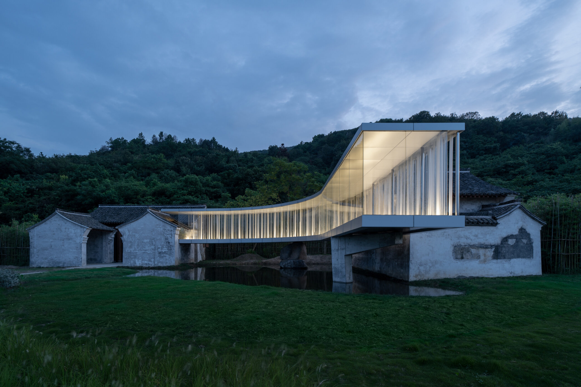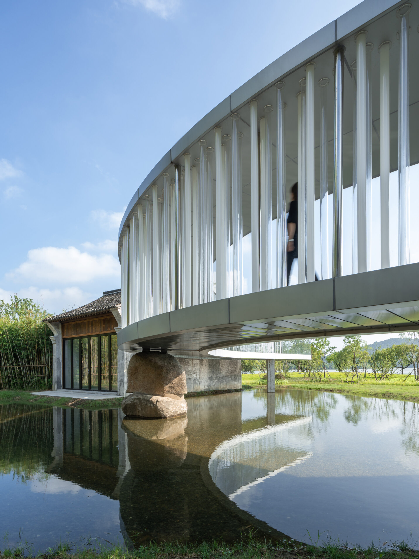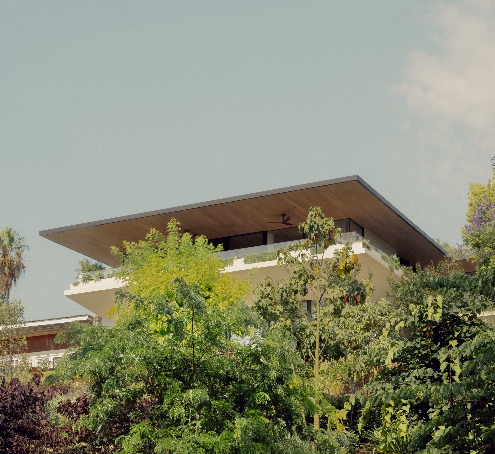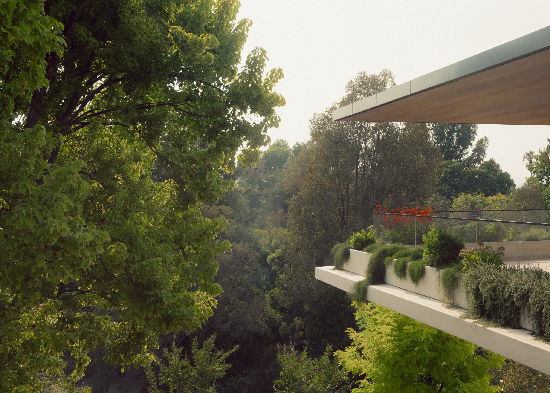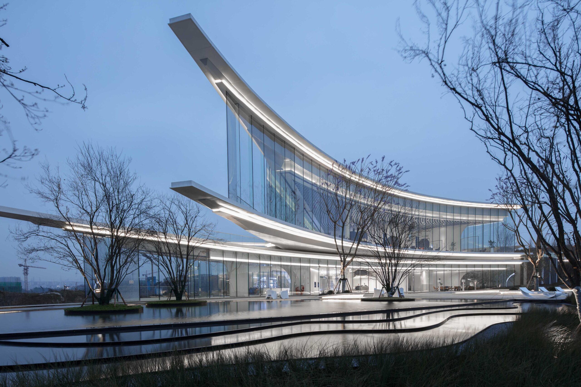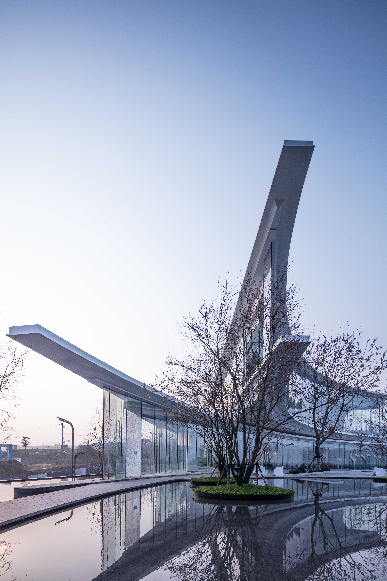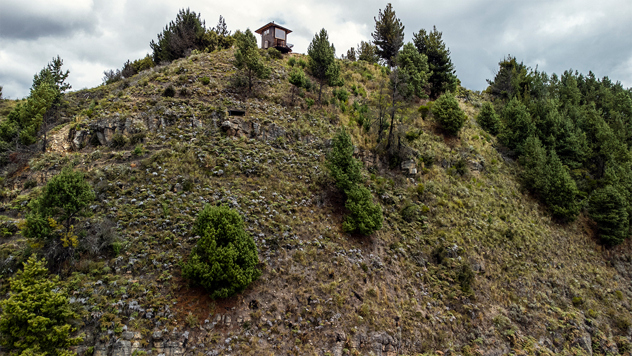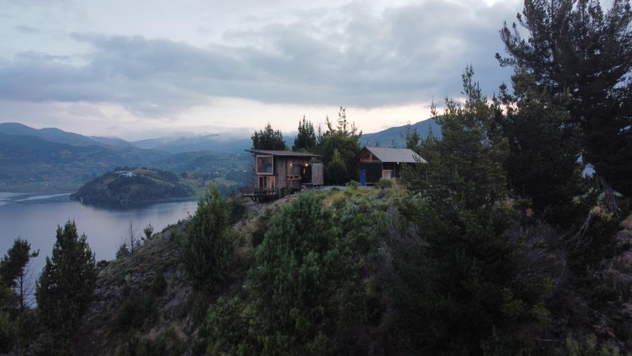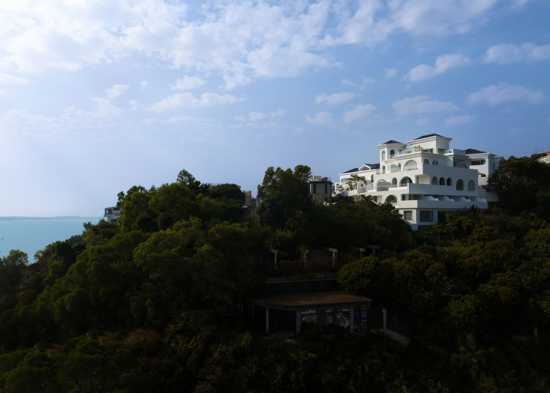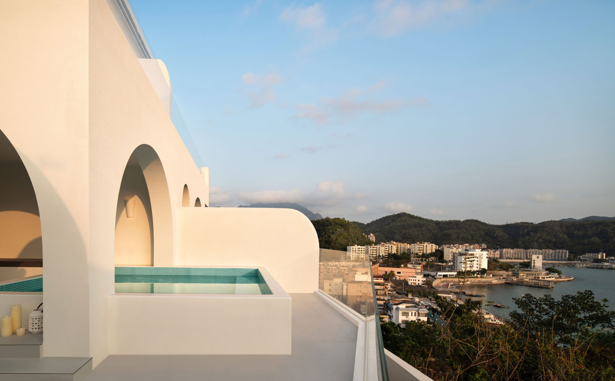Form, Function and Federalism: The Next Big Fight Over Civic Architecture
Architects: Want to have your project featured? Showcase your work by uploading projects to Architizer and sign up for our inspirational newsletters.
In the late 1700s, the Treasury Department of a newborn United States was tasked with managing all construction appointments made to answer the urgent need for government buildings to support a freshly minted republic. Crucially, local officials were responsible for overseeing the design and physical development of these institutions. Regional and vernacular architecture was a natural outcome.
Nevertheless, statements needed to be made, and this meant in many cases ancient historical aesthetics were reappropriated in a bid to display the strength of sovereignty, wealth and power, in Washington D.C., and many state capitals. Then, in 1803, one Benjamin Henry Latrobe — now considered the “Father of American Architecture,” became Surveyor of Public Buildings, first focusing on extending the Capitol building by adding a south wing, before other notable landmarks, like the President’s House and Navy Yard, fell under his command.
Resigning in 1817, three years before he died in New Orleans, where he had earlier master-planned the city’s first customs house, by the end of his career Latrobe had created some of the Capitol’s most iconic spaces. The Old Senate Chamber, Old Supreme Court, National Statuary Hall (then Hall of the House), and Court Chamber were all defined by his predisposition of neoclassical. The rooms, and his other projects, set into stone — literally — a tone that has remained the archetype of U.S. federal buildings.
More than 100 years later, New York architects Walter Wilder and Harry White developed the federal estate in Olympia, Washington State capital. Among other institutions, the Washington State Legislative Building is a particularly compelling reference point that shows how grand antiquity was still called upon for government locations a century on — even in places geographically removed from America’s most dominant economic and political centers.

Washington State Legislative Building by Walter Wilder and Harry White; rehabilitated and renovated in 2004 by Einhorn Yaffee Prescott, Olympia, Washington
The zeitgeist may be even more pronounced to those outside the country itself. Regular appearances in TV and movie exports mean people across the world have seen the aesthetic, even if those inside the States today may rarely interact with, or pass by, federal buildings of the imposing Greco-Roman-esque school of colonnades and domes. Modernism, as ever, has a lot to answer for.
The single most significant movement in culture, art and architecture of the 20th century, at best the language allowed for faster project completion and tended to functionality first. At worst, it transformed settlements into homogenous concrete, glass and steel wastelands where the best way to distinguish a structure involves thinking about what kind of cube, cylinder, or oblong you’re looking at.
Modernity’s home, Chicago, catalyzed the rush for steel-framed edifices. But it’s arguably in the reconstruction of post-World War II Europe that many of criticisms of modernism ring most true. While the infant U.S. needed administrative buildings after winning independence, following the devastation of history’s bloodiest conflict, the Old World — and in particular its Eastern nations — just needed buildings, period. Hence conformity in everything from social housing to commercial blocks and council offices, from Poland to the UK. A comparison made more profound still when you consider that for 50 years or so one stood behind the Iron Curtain, the other as a ‘free’ Western democracy.
It’s true, there were variations and experimentations. Rotterdam, in the Netherlands, was almost entirely leveled by fighting, and now has myriad examples of modern architectural trials. Piet Boom’s striking Kubuswoningen, or Cube Houses, might be the best known. But another Dutch architectural titan, Aldo van Eyck, argued a shift in aesthetic and rationale in contemporary peace time has been at the expense of millions forced to live in visually uninspiring places. In reality, the truth is somewhere between the two — to say all modern architecture is garbage is garbage. Or not. Beauty is in the eye of the beholder. Not all buildings pre-20th century buildings were good, or fit for inhabitation in the first place.
It’s with all this in mind, and a great deal more, that 47th U.S. President Donald Trump’s January 20th Executive Order for Promoting Beautiful Federal Civic Architecture should raise eyebrows, if not alarm. Already, the American Institute of Architects has vowed to push back on demands for all new government buildings to be designed in line with traditional aesthetics of their setting. That means being “visually identifiable as civic buildings” and showing respect to classical heritage and the need to “beautify public spaces.” Who wouldn’t want that?
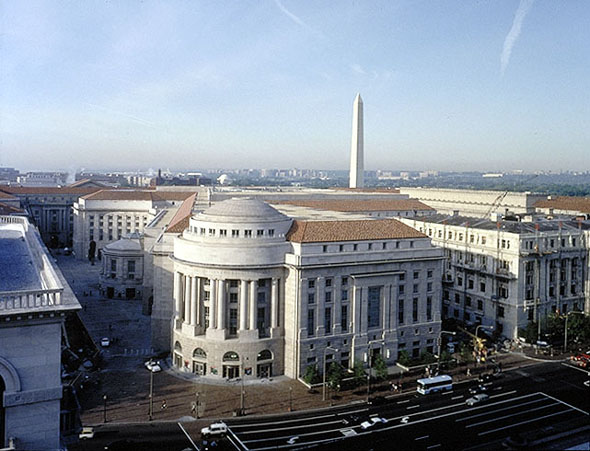
Ronald Reagan Building and International Trade Center by by Pei Cobb Freed & Partners Architects, Washington D.C.
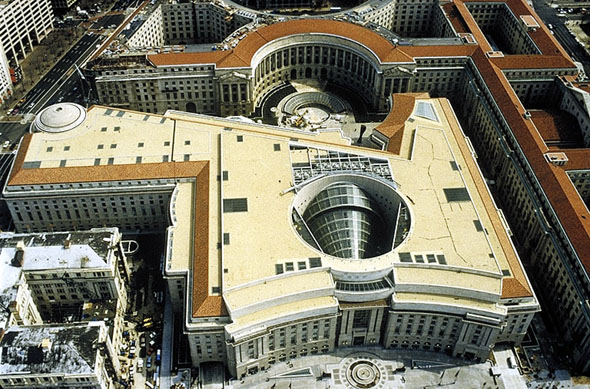
Aerial view of the Ronald Reagan Building and International Trade Center by by Pei Cobb Freed & Partners Architects, Washington D.C.
Architizer’s database contains few projects that would adhere to the remit if breaking ground today. The Ronald Reagan Building and International Trade Center, might be one. Sat on Pennsylvania Avenue, in the heart of the capital, it’s the second largest federal building ever completed after the Pentagon.
Although short of opportunities for external landscaping and greening, it is in keeping with more classical structures in the city, and modern — finished in 1998. Compare this with the J. Edgar Hoover Building, on the same street, and there’s a clear winner in terms of timelessness, longevity and eye candy.
There is, of course, a frequent disconnect between wants and needs (or, more so, wants and abilities). And here’s where the instructions begin to fall apart. First and foremost, the new administration has positioned itself as committed to cost savings. By reverting to architectural styles of post-independence and 19th Century U.S. central and local government, that won’t be easy. Projects didn’t just take longer because they relied on rudimentary technologies. They did so because of the materials used and the processes they need to ‘become a building.’
Slow construction usually means higher prices — that’s a given. But this is also about impact. There may be pretty much zero interest in things like net zero, biodiversity, and the environment among White House staff and residents today. But this doesn’t take away from the fact that if last month’s order is enforced it could be catastrophic in sustainability terms.
Modular, prefabricated, and passive are just a few examples of modern architecture and construction approaches that would be much harder to apply to ‘classical’ design. Furthermore, heritage design rarely lends itself to the incorporation of high tech, low impact materials with distinctly modern finishes. There would be limitations in what was deemed suitable, often at the expense of efficiency.
There are probably bigger fish to fry, though. Trump’s first term saw a similar order passed down and then quickly forgotten. The big difference is this time he’s given the nod at the beginning of his presidency, rather than the end. But regardless of what it means in practice, truths are hard to ignore — supply chains are expected to become strained as tariffs kick in, and immigration clampdowns are likely to decimate the construction sector’s workforce.
All projects, public and private, will suffer if that happens due to the interconnected nature of industrial sectors. And, although far-fetched, the idea of full government deconstruction is actually being discussed, either as a serious goal at the more extreme end of the right, or a glaring concern for moderates, centrists, and the left. Now let’s say for a second that happens, remind us again: who exactly are these federal buildings be built for?
Architects: Want to have your project featured? Showcase your work by uploading projects to Architizer and sign up for our inspirational newsletters.
The post Form, Function and Federalism: The Next Big Fight Over Civic Architecture appeared first on Journal.

