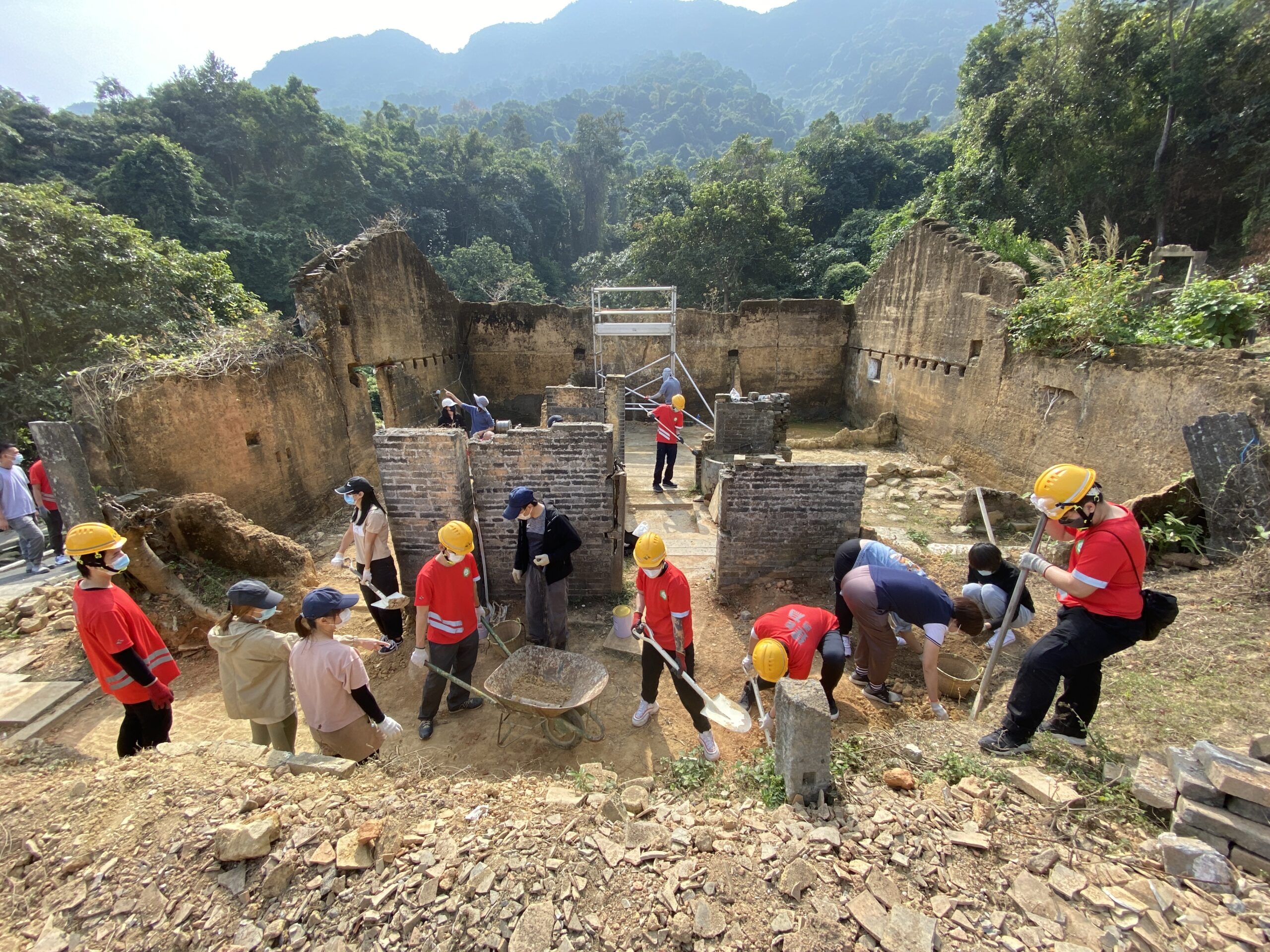Noticias desde SocializArq.com
wittman estes brings net zero living to pacific northwest with ‘whidbey puzzle prefab’
Noticias de arquitecturawittman estes uses solar energy and minimizes terrain disturbance to protect tree roots.
The post wittman estes brings net zero living to pacific northwest with ‘whidbey puzzle prefab’ appeared first on designboom | architecture & design magazine.
How Rita Konig Gets Clients to Take Risks
Noticias de arquitecturaliu jiakun honored with 2025 pritzker architecture prize
Noticias de arquitecturathe founder of jiakun architects, is recognized for his humanistic approach, crafting spaces that combine the everyday with the utopian.
The post liu jiakun honored with 2025 pritzker architecture prize appeared first on designboom | architecture & design magazine.
The 2025 Pritzker Architecture Prize Goes to Liu Jiakun
Noticias de arquitecturaArchitecture, Unplugged: Why Forward-Thinking Architects Are Reclaiming the Art of Building by Hand
Noticias de arquitecturaArchitects: Want to have your project featured? Showcase your work by uploading projects to Architizer and sign up for our inspirational newsletters.
In Tokyo, construction is measured in weeks, not years. It’s a place where efficiency is often valued above artistry. It’s a place where Keisuke Oka’s Arimaston Building really shouldn’t exist.
A structure built entirely by hand over two decades, with no formal plans, no digital modeling and certainly no construction teams working to a deadline, the Arimaston Building is the product of one man’s patience, skill and refusal to conform to a system that treats architecture as an industrial process rather than the art of creation.
The walls are notoriously irregular and the concrete surfaces are textured with imprints from makeshift molds. Things like food trays, scrap metal and whatever was available at the time were used. It is a building that quite literally tells the story of its own making. Unlike the typical Tokyo towers, all sharp angles and glass, the Arimaston Building is a record of human decision-making at every stage.
Yet, instead of being seen as an argument for the enduring intelligence of craft, Oka’s project is treated as an eccentricity, an exception rather than a viable approach to building. It is part of a wider issue that has grown within architecture: the systematic replacement of craft, material knowledge and human adaptability with automation, prefabrication and algorithmic efficiency. Architecture has gradually become a profession that has distanced itself from the act of making and, in doing so, has lost something fundamental — knowledge.
Handcraft is not a novelty. It is a way of building that has been refined over millennia, guided by material intelligence, regional conditions and cultural heritage. To treat it as obsolete is to ignore the very basis of architectural and human evolution. Unfortunately, many architects assume that just because something can be mechanized, it should be.
At Sacsayhuamán in Peru, Inca stonemasons created a fortress of stone blocks, each weighing several tons and precisely fitted without mortar. These structures, built over 500 years ago, have withstood centuries of earthquakes that would have flattened modern buildings. Each stone was shaped one at a time to fit perfectly with the previous one to create a structure without weak points, enabling it to absorb seismic forces with ease.
The Great Mosque of Djenné in Mali, first built in the 13th century, isn’t the same building as it was when it was first erected. Like a living system, each year, the local community gathers to apply fresh layers of mud plaster, renewing the structure that has eroded due to flooding or weather conditions. The result is an architecture that is the opposite of disposable, a building designed to last indefinitely, provided its users remain engaged with its care.
Compare those examples to the standard lifespan of contemporary buildings. Many are engineered for obsolescence. The industrialization of architecture was sold as a step forward, but much of the real gain was not for architects or buildings. It was for developers and manufacturers. The faster a building can be constructed, the sooner it can be sold or leased. The less skilled labor is required, the cheaper the project is overall. The more standardized the materials, the easier they are to replace rather than repair.
This shift has had consequences for our built world. Prefabrication and digital workflows have distanced architects from the very materials they specify. Few will have worked with the stone, timber, or concrete they design with. Fewer still will have a working knowledge of the skills required to shape them.
A stonemason working with limestone understands how to read the grain of the rock, how it will fracture, how it will weather over time. Carpenters trained in Sashimono learn to build timber structures without nails or adhesives, instead using precise interlocking joints that can be undone. These structural solutions, refined over centuries, make buildings more durable, movable and repairable.
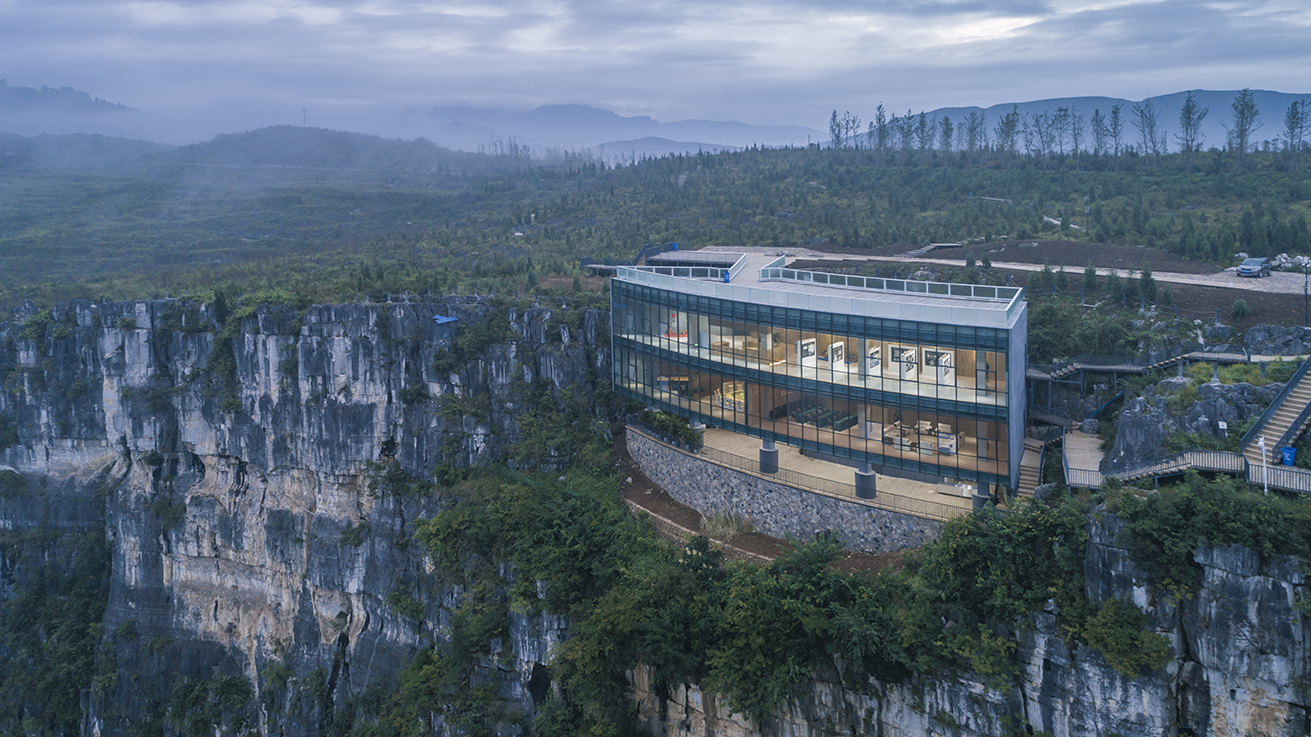
Limestone Gallery by He Wei Studio?3andwich Design, Anlong, Qianxinan, China
There is an argument that modern digital modeling tools now allow architects to analyze materials in ways that were previously impossible. AI can optimize timber cuts to minimize waste, robotic arms can carve stone with sub-millimeter precision, and parametric modeling can predict structural stress with near-perfect accuracy. But analysis is not intuition. A craftsman working directly with materials develops an embodied knowledge of their behavior: how they flex, resist, expand, and decay.
It is not that machine-built architecture is bad — it’s just that it has become the default, while anything requiring human craftsmanship is treated as a luxury. It’s expensive, slow, and very often looked at as impossible.
Yet sometimes, like the Arimaston Building, exceptions can prove that handbuilt can be just as effective and the alternative. Limestone Gallery in Xiadi Village, China, is suspended on a clifftop of 100 meters above a river. A precarious site that is difficult to reach and complicated to work with. It required a large portion of the construction work to be done manually by local laborers. Adjusting and adapting the process as the site was developed. The gallery now fits perfectly in its location.
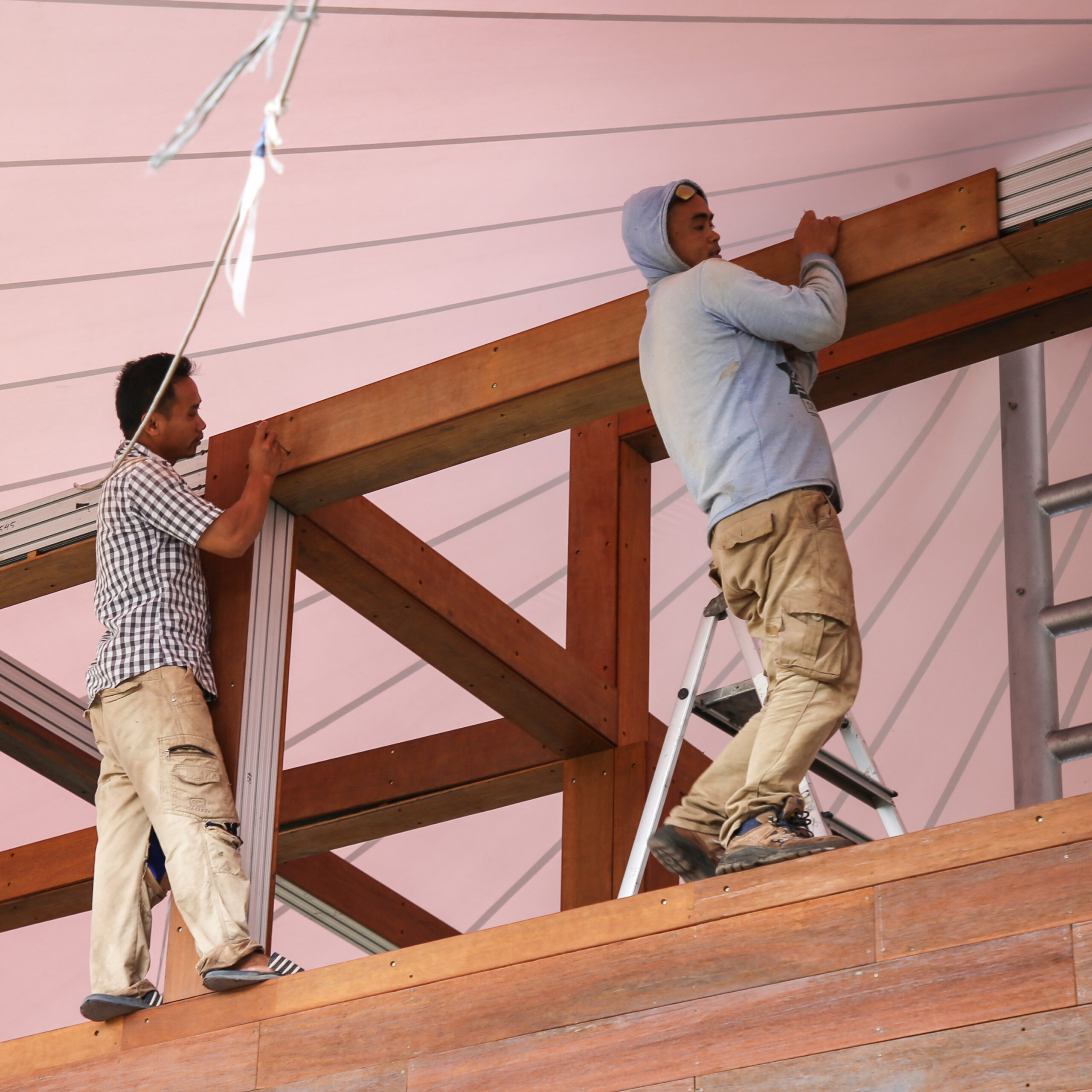
Sail House by David Hertz Architects, Studio of Environmental Architecture, Saint Vincent and the Grenadines | Photo by Kevin Scott Photography
Or in Bequia, Saint Vincent and the Grenadines, where Sail House combines modern design strategy with traditional hand-building methods. Designed by David Hertz Architects, the nautical-inspired buildings took into consideration the difficulty of construction in the Caribbean with its limited resources. It was decided that the buildings should be prefabricated in Indonesia and then shipped to the site. On arrival, the buildings were assembled by hand in just two months. One of the main benefits of this type of construction is that these structures can be disassembled just as they were assembled, and individual sections can be repaired or replaced as they wear.
If architecture is to retain its material intelligence, its authorship, and its connection to place, it should not fully surrender to mechanization. These projects show that hand-building is far from an obsolete tradition and when combined with modern techniques, it is a choice that remains entirely viable for architects. The problem has never been technology itself and handcraft should not entirely reject innovation. What it should reject is the idea that efficiency is the only measure of value. That speed matters more than longevity. That cheapness is an acceptable substitute for quality.
Architects: Want to have your project featured? Showcase your work by uploading projects to Architizer and sign up for our inspirational newsletters.
The post Architecture, Unplugged: Why Forward-Thinking Architects Are Reclaiming the Art of Building by Hand appeared first on Journal.
From City Streets to Countryside Retreats: 6 Tiny Homes with Big Ambitions
Noticias de arquitecturaArchitects: Want to have your project featured? Showcase your work by uploading projects to Architizer and sign up for our inspirational newsletters.
Tiny living is the new hot trend in the real estate market. Even though it started primarily as a necessity due to the imminent rise of residential prices, living within a smaller footprint has become a rather popular choice, especially for younger generations. Lower expenses and maintenance costs along with current movements such as minimalism and essentialism have contributed to the growing appeal of tiny living, encouraging people to embrace a simpler, more intentional lifestyle, whilst presenting a profound challenge for architects.
In tiny homes, every inch counts and these projects offer an insight in tackling such challenges. By creating open-plan spaces, both horizontally as well as vertically, is key in establishing visual connections within a limited space, making it appear airy and uncluttered. In the case of single-story, small-scale housing however, creating a change in level adds variety and separation in-between functions without the need for solid dividers and walls. This design approach in addition to placing openings strategically along the building’s façade, also offers an abundance of natural light, despite the narrow footprint. Finally, by doubling functions throughout the space — i.e., designing a roof that also acts as a deck — maximizes the space’s efficiency, where every element serves multiple purposes in a compact living environment.
The following six projects, situated both within urban settings and the countryside, showcase different strategies in tackling a constrained footprint.
TINYLEAF
By GO’C, Mazama, Washington
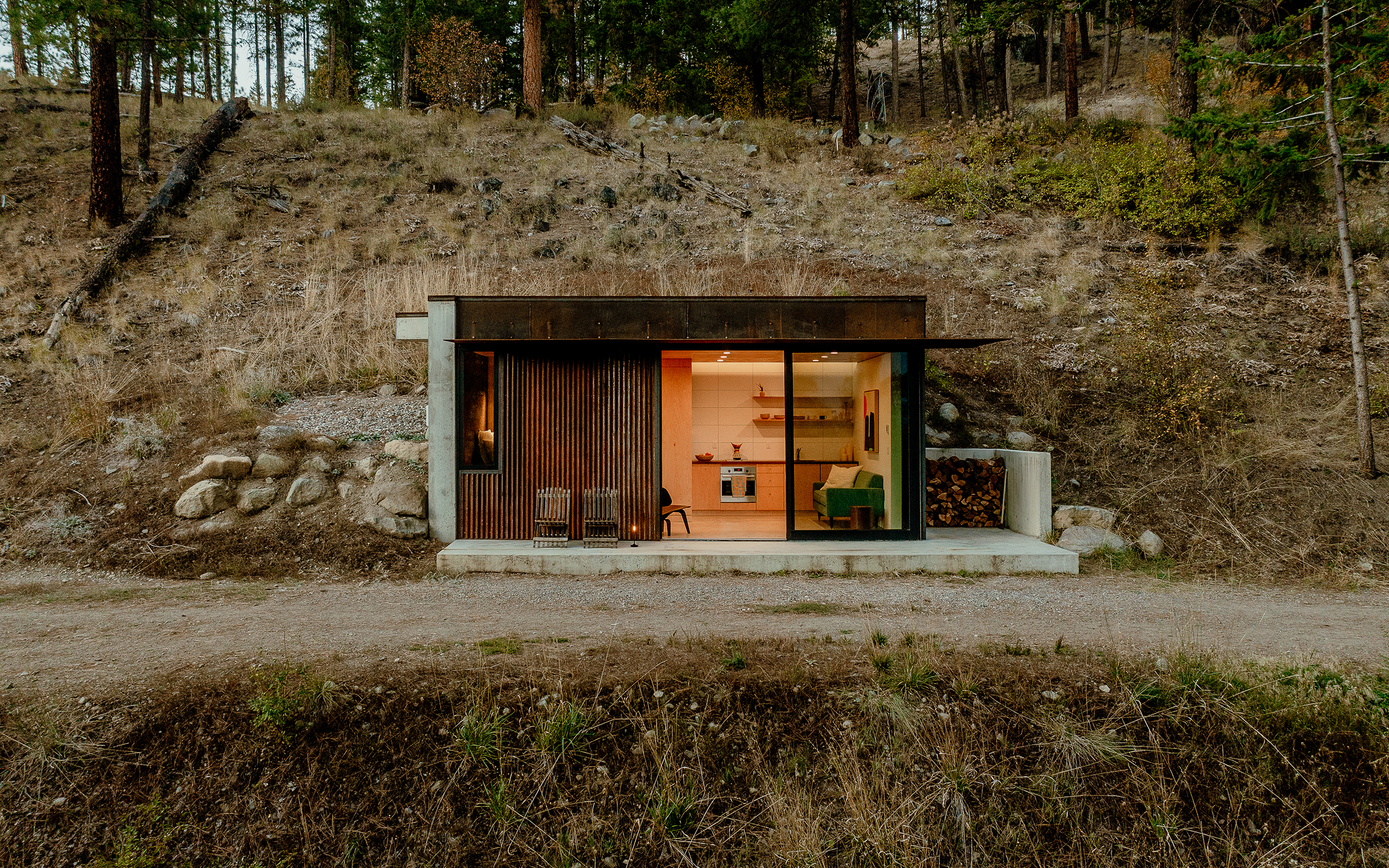
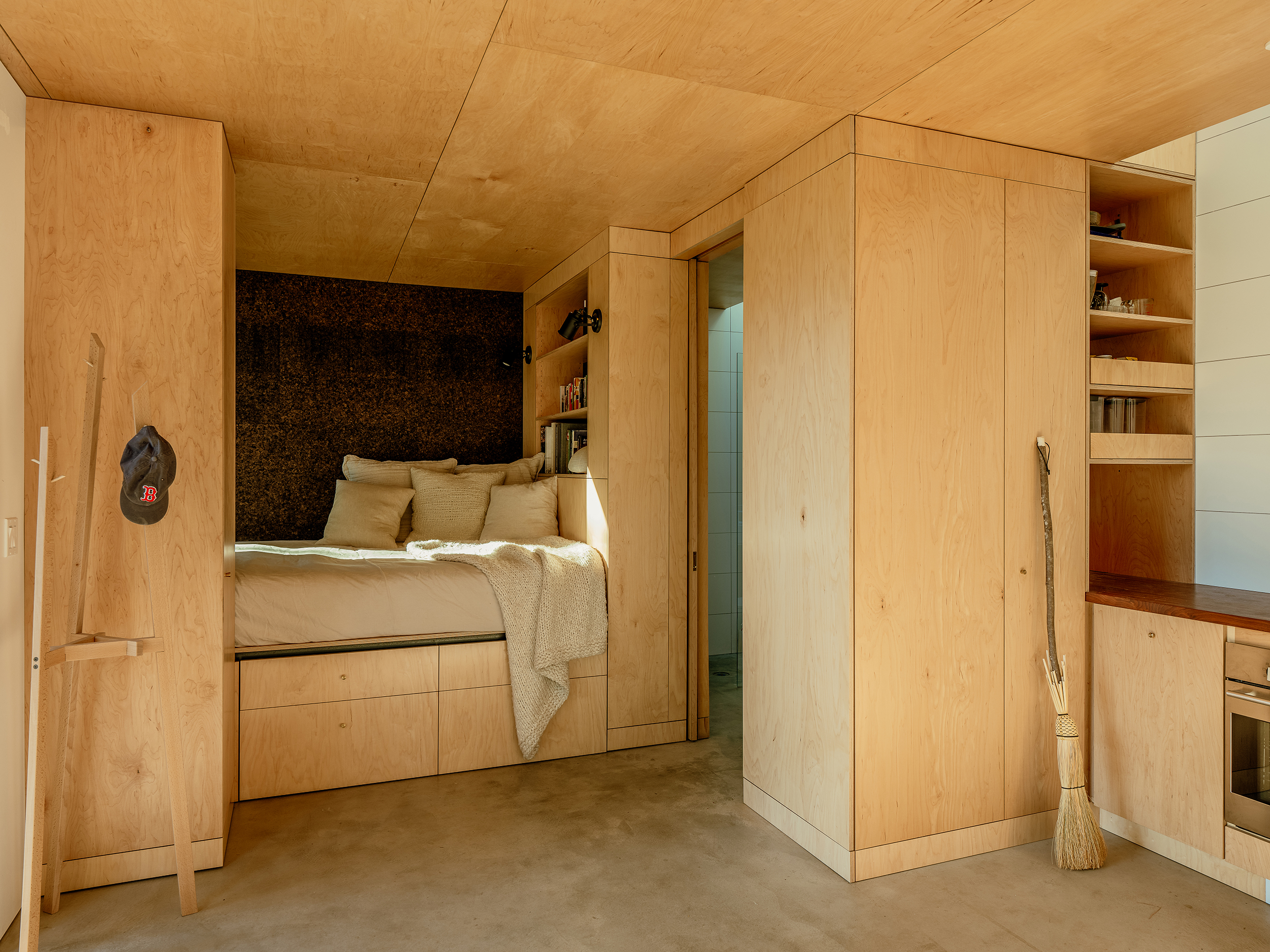 The site for this small cabin lies in the heart of the Methow Valley, whose context and climate were key to the project’s design. The cabin serves as an outpost, realised prior to any other (larger) building, allowing the client to occupy the site much sooner. The design is essentially a 15’x22’ rectangle, slotted in the hillside with the south façade featuring large, glazed sliding doors that invite in the landscape. The interior is comprised of a single room that includes a kitchen, a living room and a bed, while the flat roof doubles as a deck for the summer months and holds the snow during winter for improved thermal mass.
The site for this small cabin lies in the heart of the Methow Valley, whose context and climate were key to the project’s design. The cabin serves as an outpost, realised prior to any other (larger) building, allowing the client to occupy the site much sooner. The design is essentially a 15’x22’ rectangle, slotted in the hillside with the south façade featuring large, glazed sliding doors that invite in the landscape. The interior is comprised of a single room that includes a kitchen, a living room and a bed, while the flat roof doubles as a deck for the summer months and holds the snow during winter for improved thermal mass.
Tiny Home
By Ev.design.office, Deylaman, Iran
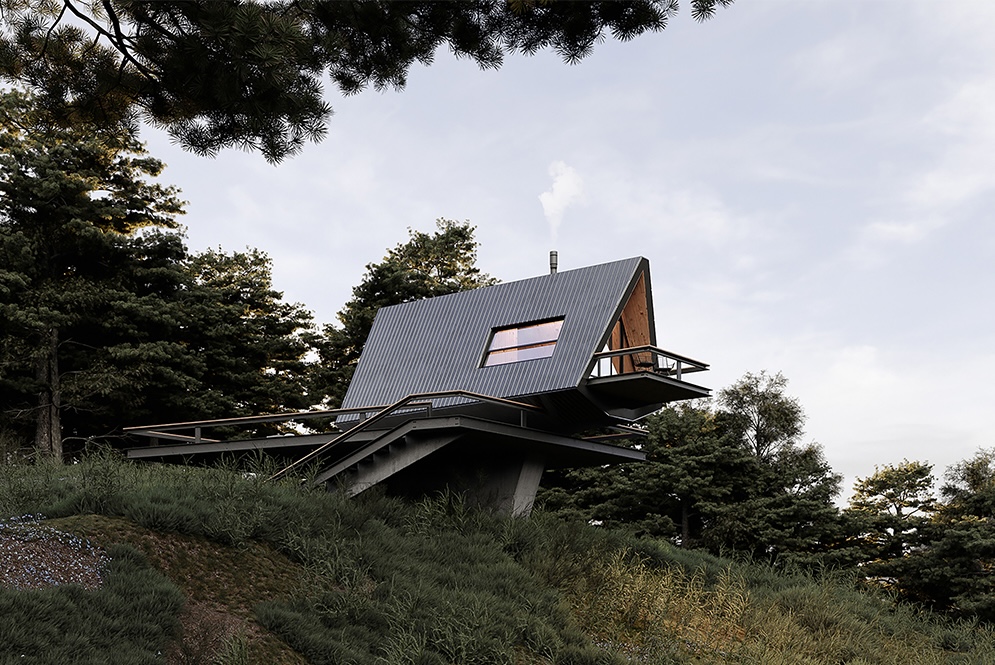
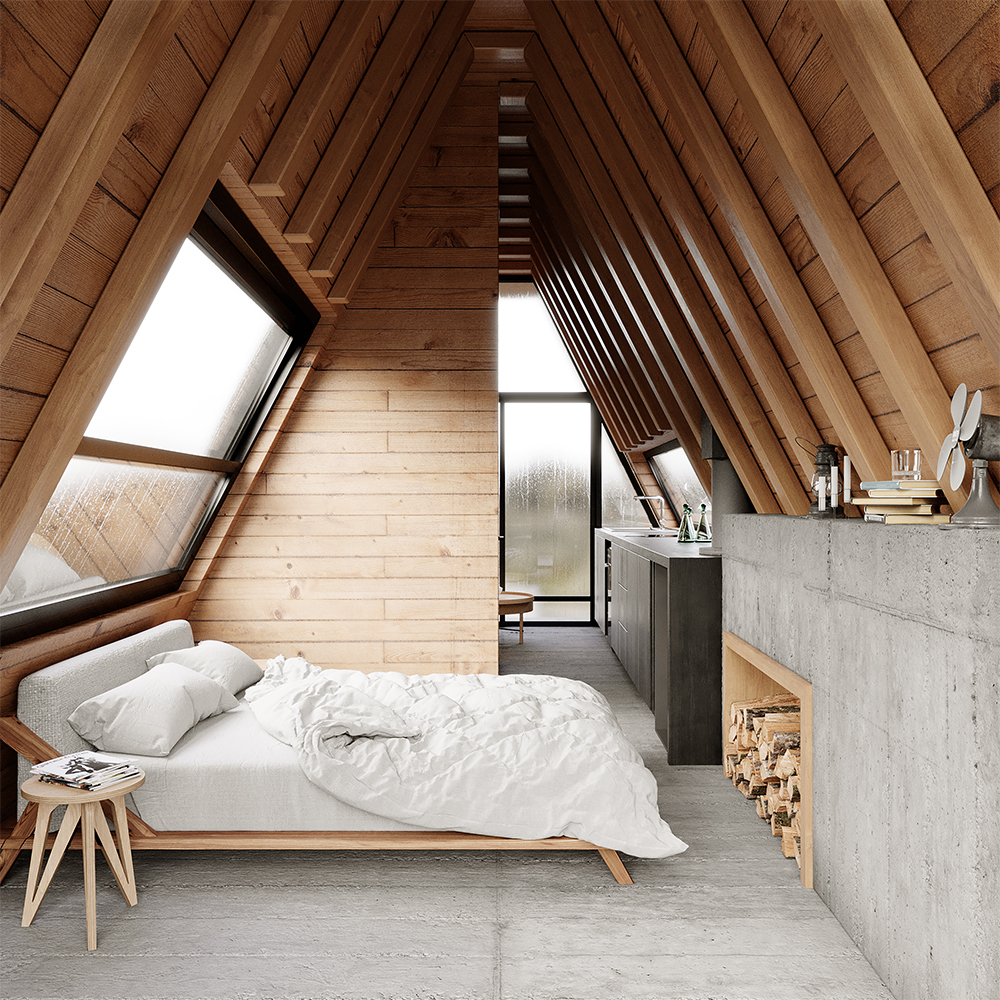 The project is located within a forest close to the southern coast of the Caspian Sea. Following a series of economic constraints, the design aim was to create a small home that offered a functional space for weekend escapes while becoming integrated within the landscape. Consequently, local wood and metal were used to prop the house off the ground, taking advantage of the breathtaking views. In parallel, the interior is comprised of a linear, condensed layout that leads to a spacious balcony, while the overall building construction considered the humid climate of the region, opting for a low-energy consumption design.
The project is located within a forest close to the southern coast of the Caspian Sea. Following a series of economic constraints, the design aim was to create a small home that offered a functional space for weekend escapes while becoming integrated within the landscape. Consequently, local wood and metal were used to prop the house off the ground, taking advantage of the breathtaking views. In parallel, the interior is comprised of a linear, condensed layout that leads to a spacious balcony, while the overall building construction considered the humid climate of the region, opting for a low-energy consumption design.
Tsubomi House (Tokyo Bud House)
By FLAT HOUSE, Tokyo, Japan
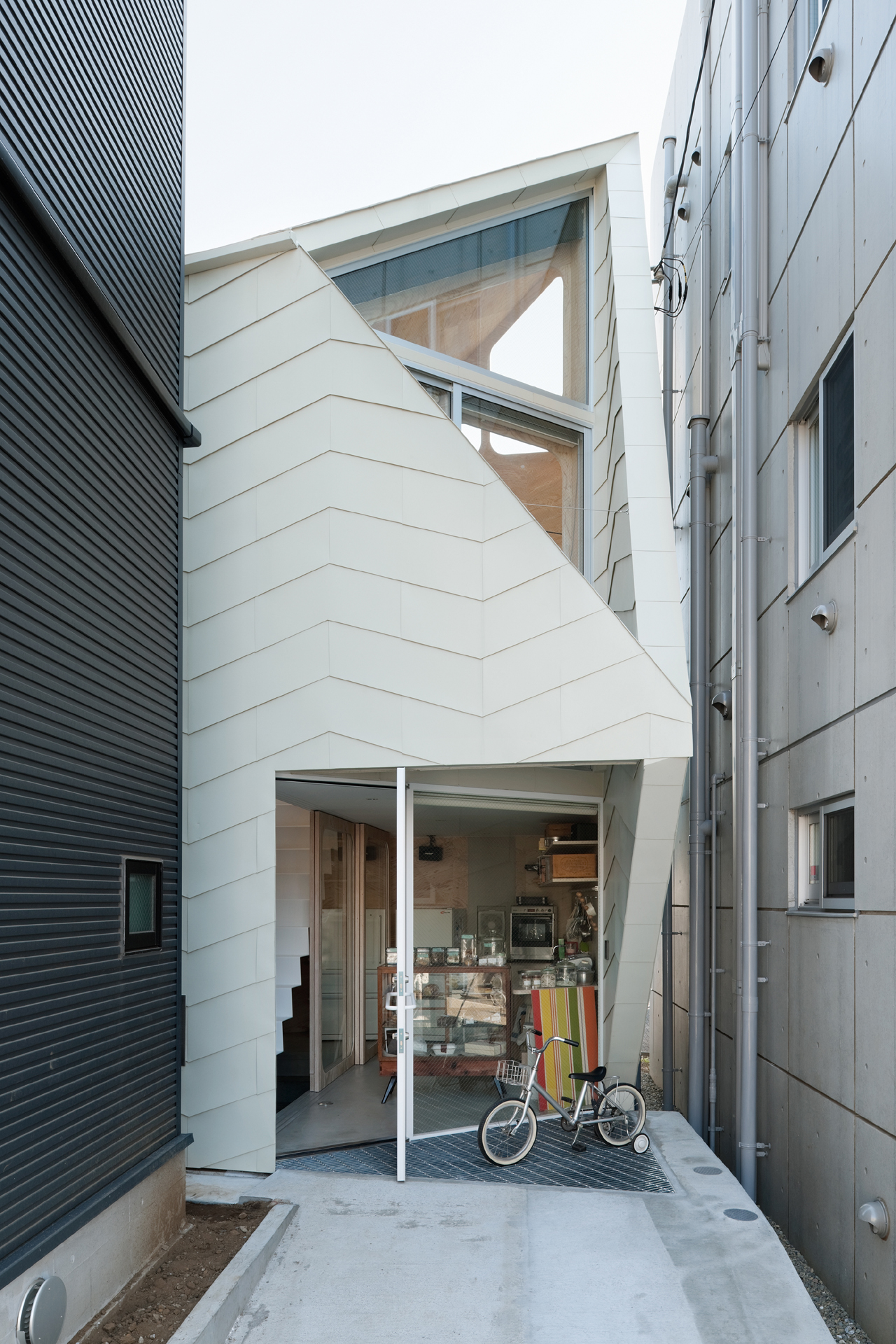
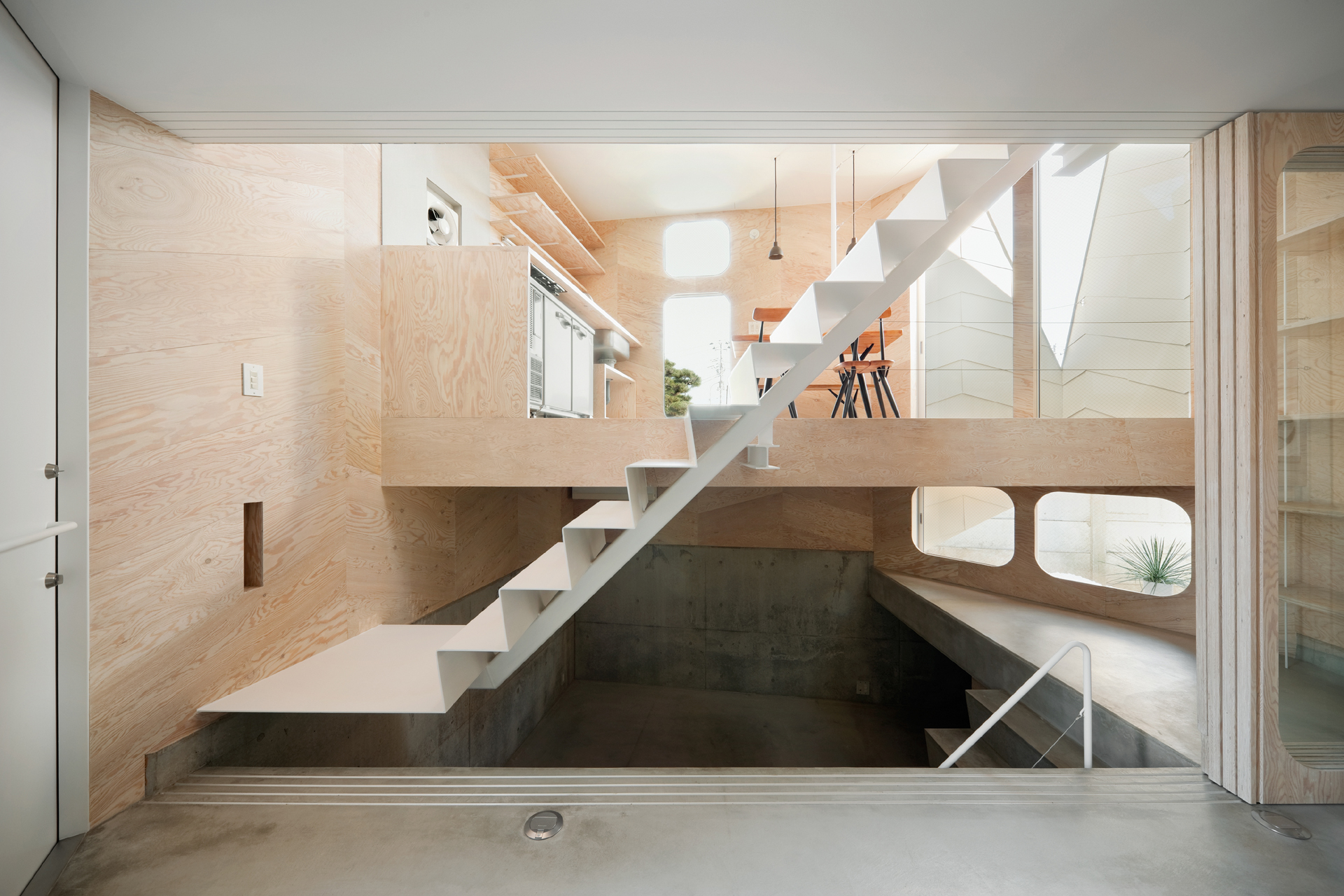 Tsubomy House has a total footprint of 280 square feet and even includes a biscuit shop on the basement. The house is divided into seven split levels without partitions, all connected by a staircase that acts as the central core. Even though each individual level is small with barely enough room to place essential furniture, this open-plan vertical layout allows each room to feel spacious and interconnected. Additionally, the design accelerates the circulation and movement within the space and encourages impromptu social interactions.
Tsubomy House has a total footprint of 280 square feet and even includes a biscuit shop on the basement. The house is divided into seven split levels without partitions, all connected by a staircase that acts as the central core. Even though each individual level is small with barely enough room to place essential furniture, this open-plan vertical layout allows each room to feel spacious and interconnected. Additionally, the design accelerates the circulation and movement within the space and encourages impromptu social interactions.
House in Tamatsu
By Ido, Kenji Architectural Studio, Osaka, Japan
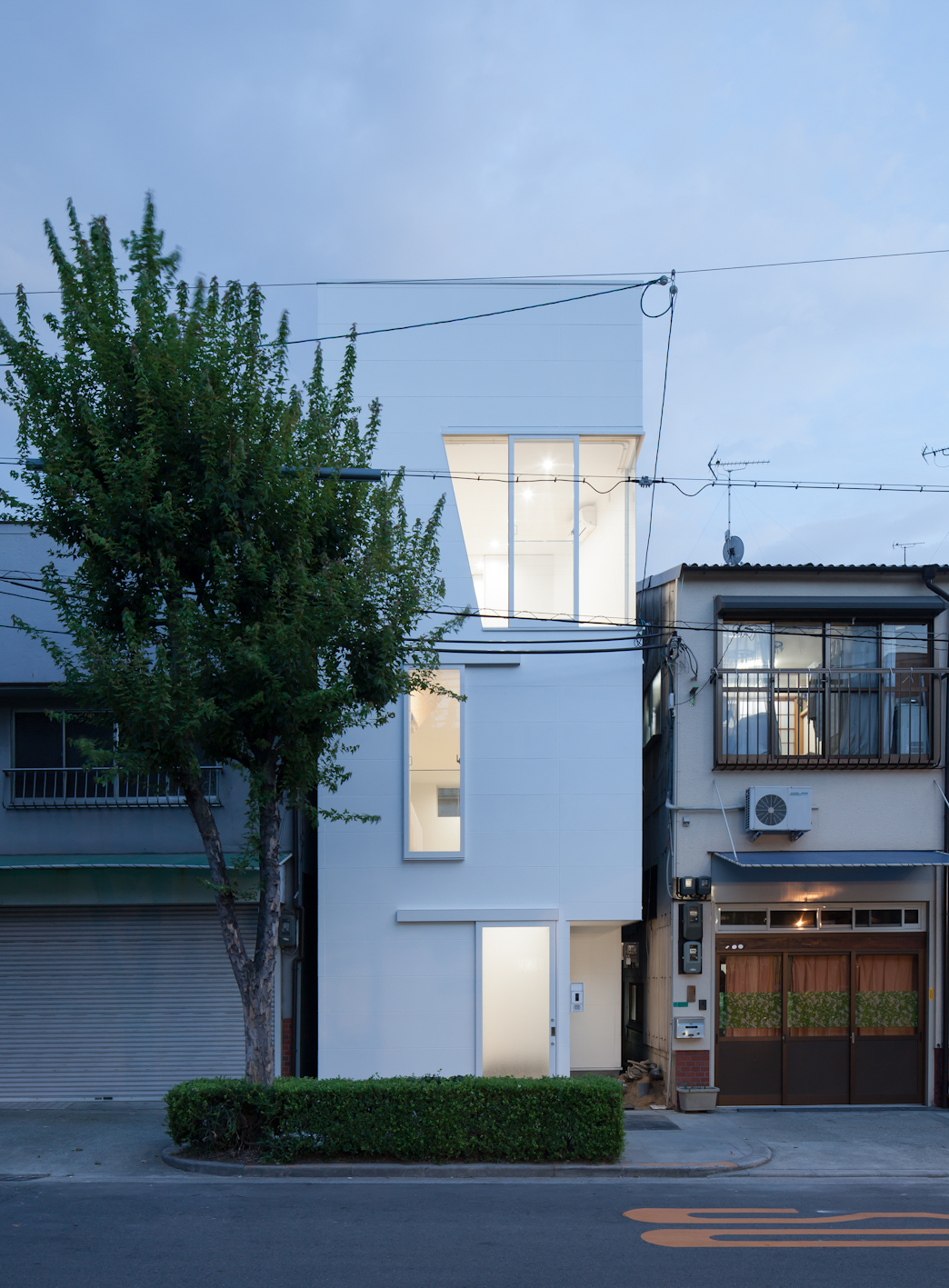
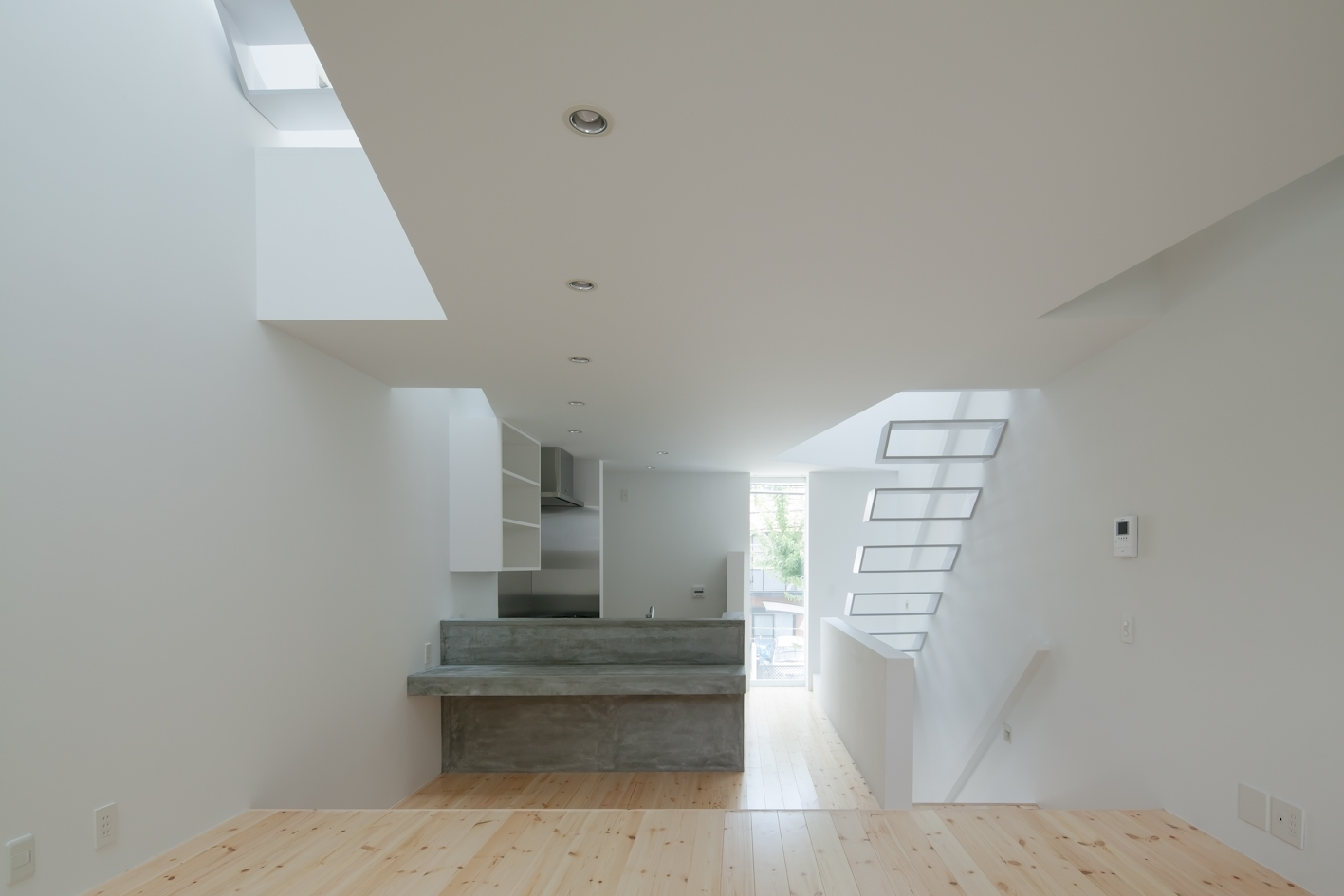 The house is designed for four family members and is situated on a small 470 square feet plot. The surrounding urban context is made of small houses, factories and office buildings, thus forming narrow empty spaces fit for construction with limited natural light. Consequently, light and an open-plan layout were key factors to consider during the design process, with custom-designed openings in strategic orientation becoming the protagonists of the structure.
The house is designed for four family members and is situated on a small 470 square feet plot. The surrounding urban context is made of small houses, factories and office buildings, thus forming narrow empty spaces fit for construction with limited natural light. Consequently, light and an open-plan layout were key factors to consider during the design process, with custom-designed openings in strategic orientation becoming the protagonists of the structure.
Little One-Room House
By Studio Velocity, Nagoya, Japan
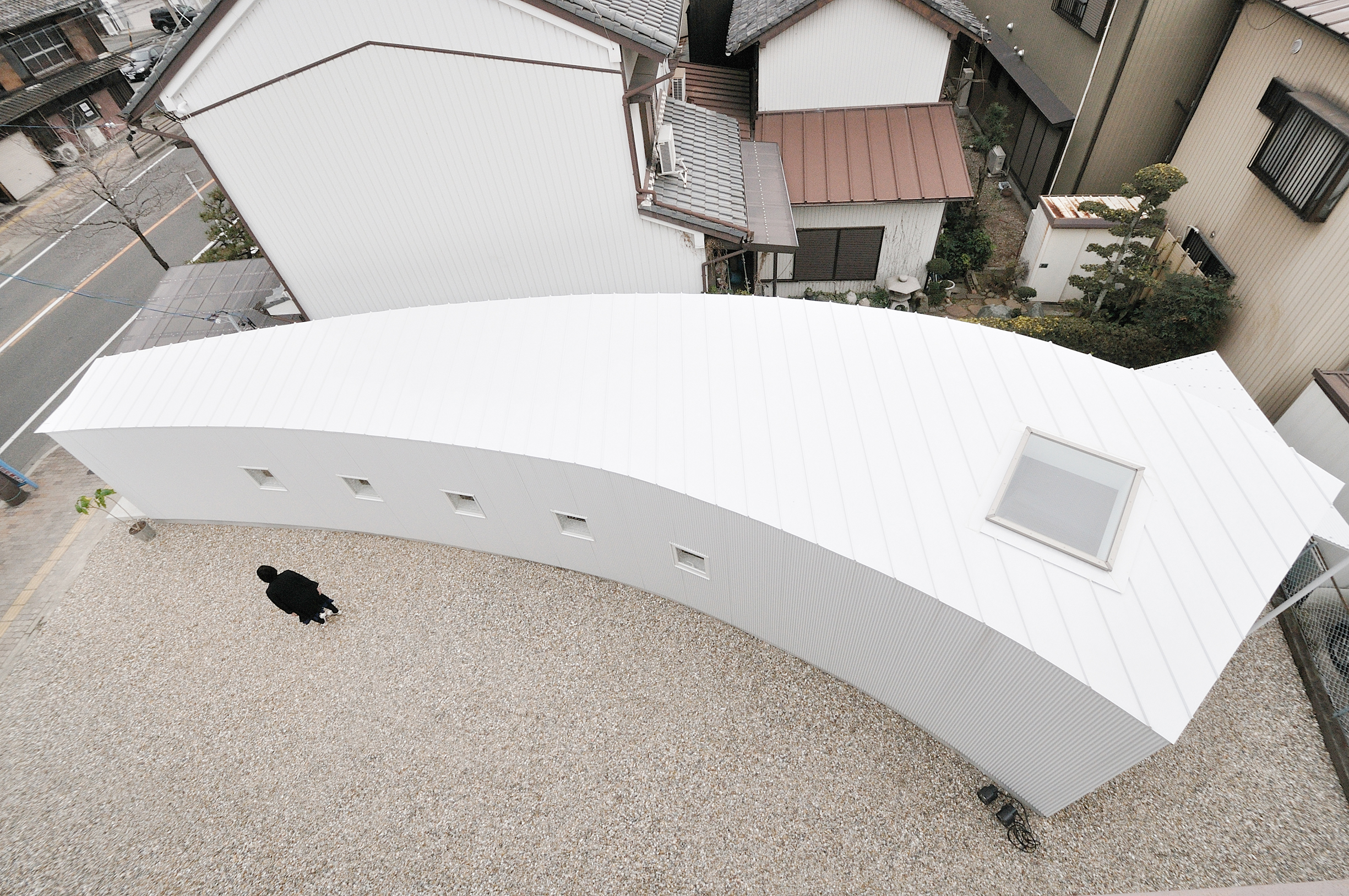
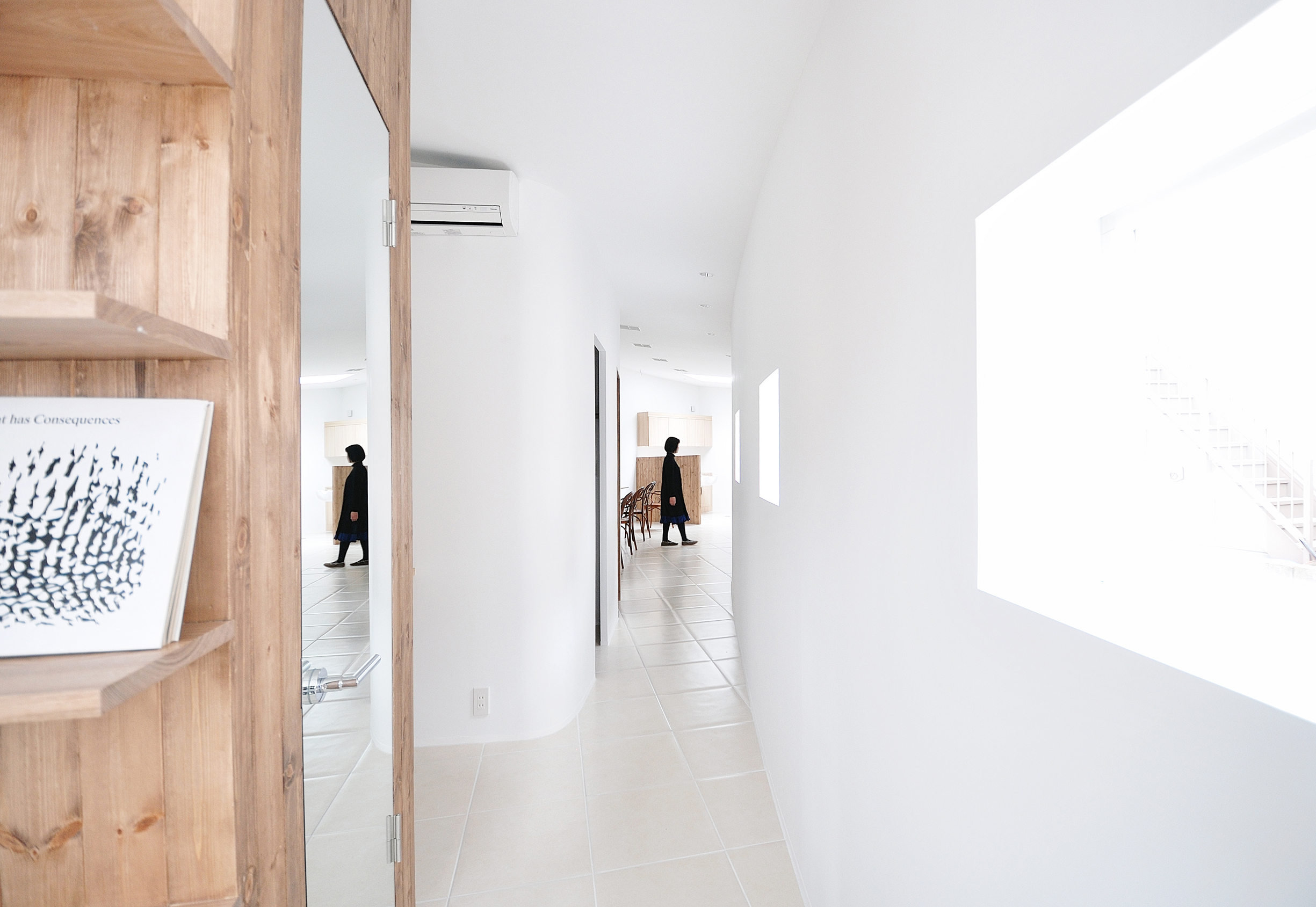 The house / shop is situated on a small elongated 440 square feet plot, amongst an array of two-storey residences. In order to respond to the challenging space, Studio Velocity designed a curved structure that stood out from the road and created residual exterior spaces, such as a garden, a dining and a parking area. In parallel, the more “public” functions such as the entrance and the reception were positioned in the narrow end of the plan, while the more private and concealed were situated at the back of the site. The shape and open-plan organization aimed at allowing the inhabitants to have uninterrupted views and circulation of the space in order to counter for its small footprint.
The house / shop is situated on a small elongated 440 square feet plot, amongst an array of two-storey residences. In order to respond to the challenging space, Studio Velocity designed a curved structure that stood out from the road and created residual exterior spaces, such as a garden, a dining and a parking area. In parallel, the more “public” functions such as the entrance and the reception were positioned in the narrow end of the plan, while the more private and concealed were situated at the back of the site. The shape and open-plan organization aimed at allowing the inhabitants to have uninterrupted views and circulation of the space in order to counter for its small footprint.
Niki-K
By SEISHO TAKASHI ARCHITECT’S STUDIO, Hokkaido, Japan
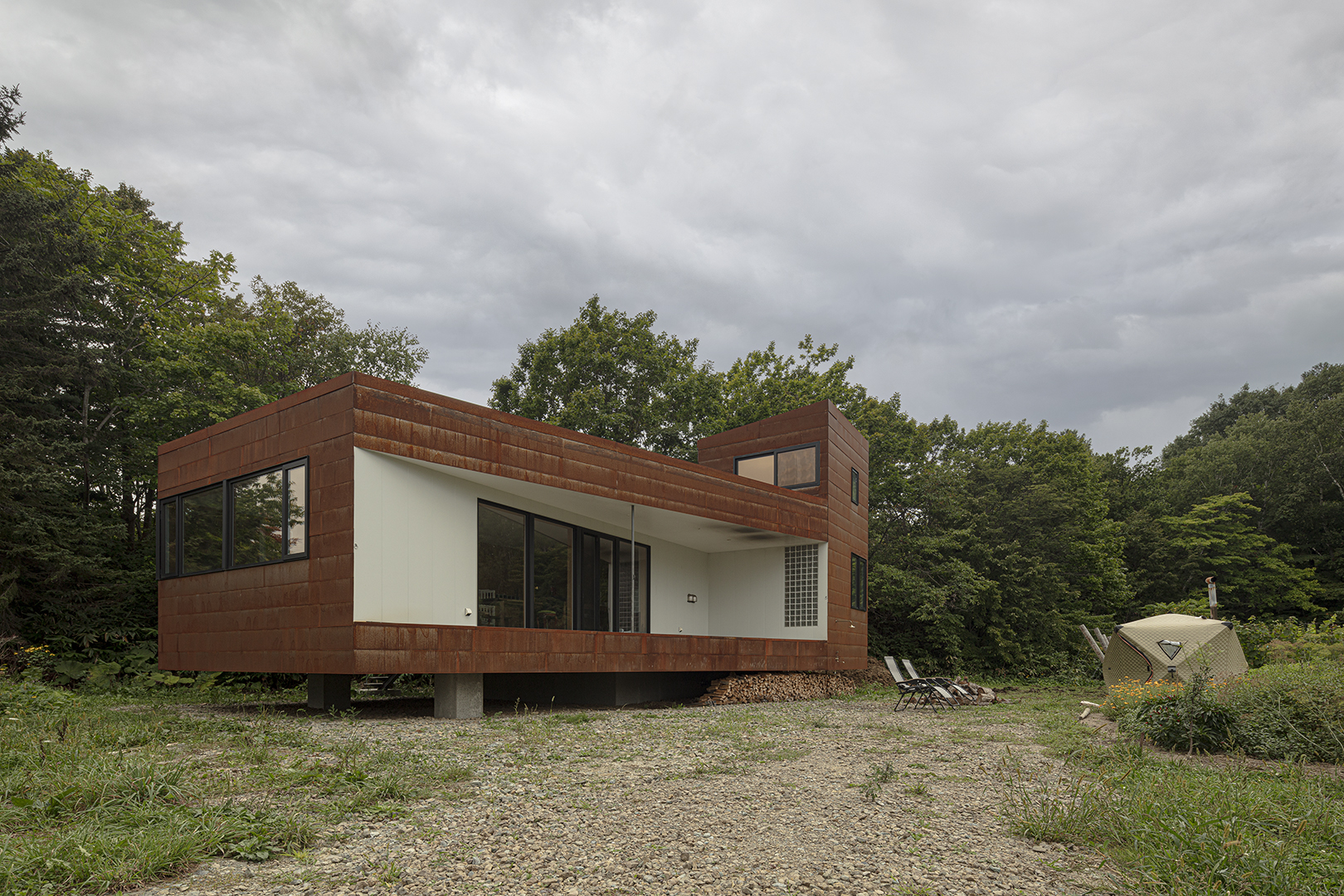
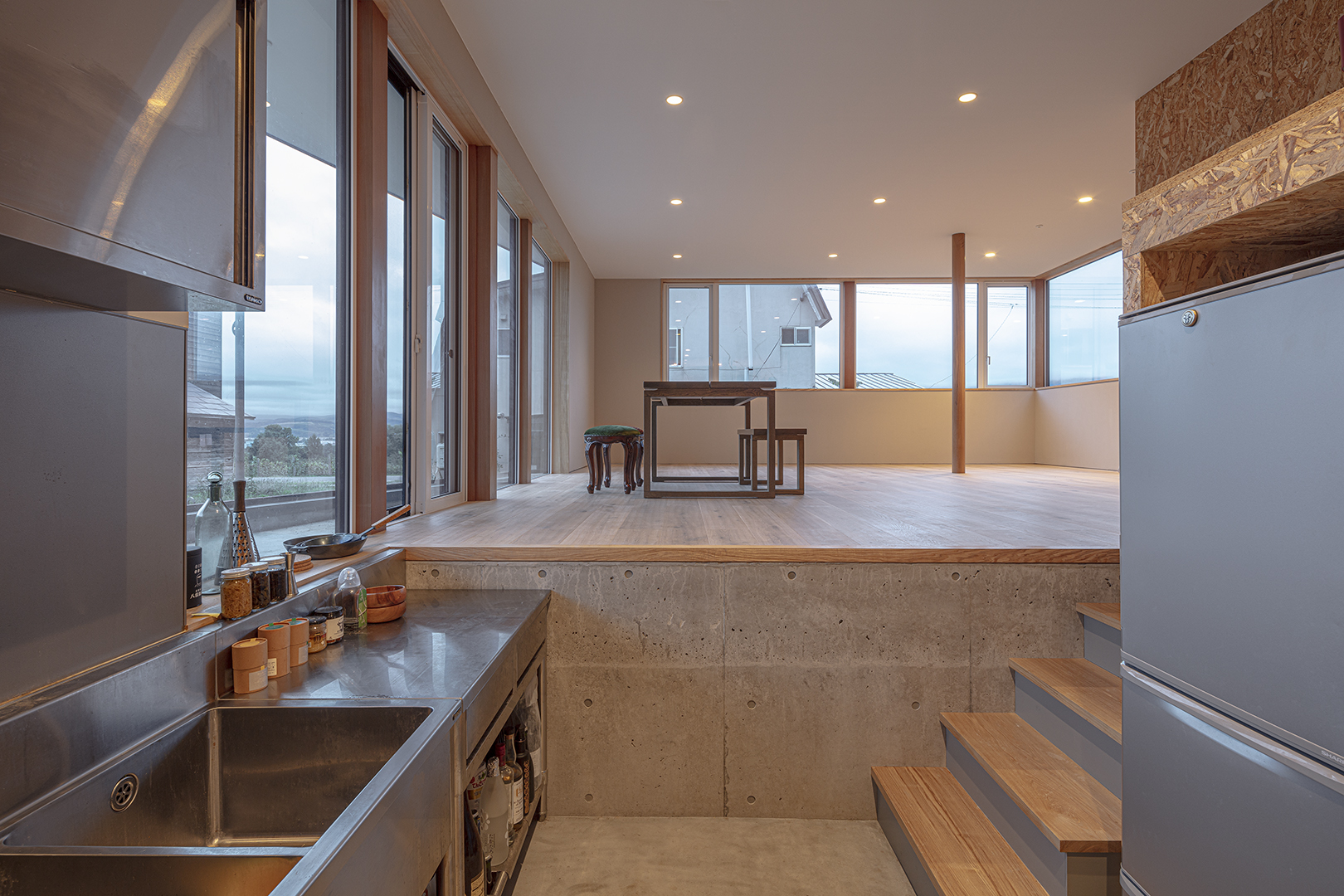 The house is for a young couple who run a vineyard and winery in Hokkaido. The interior is a continuous, open-plan space, subtly divided into functional areas through a change in level, to allow flow and movement. In parallel, the overall building volume is propped upon concrete blocks, giving the illusion that it is floating, while its exterior is clad with Corten steel for a more lightweight structure. This particular material gradually deteriorates over time, offering an interesting interplay in texture.
The house is for a young couple who run a vineyard and winery in Hokkaido. The interior is a continuous, open-plan space, subtly divided into functional areas through a change in level, to allow flow and movement. In parallel, the overall building volume is propped upon concrete blocks, giving the illusion that it is floating, while its exterior is clad with Corten steel for a more lightweight structure. This particular material gradually deteriorates over time, offering an interesting interplay in texture.
Architects: Want to have your project featured? Showcase your work by uploading projects to Architizer and sign up for our inspirational newsletters.
Featured Image: Niki-K by EISHO TAKASHI ARCHITECT’S STUDIO, Hokkaido, Japan
The post From City Streets to Countryside Retreats: 6 Tiny Homes with Big Ambitions appeared first on Journal.
This 600-Square-Foot Home Uses Light and Mirrors to Appear Even Larger
Noticias de arquitecturaHistoric Buildings in India: See the 17 Most Beautiful
Noticias de arquitecturastudio MK27’s monolithic concrete house unfolds onto tropical garden in são paulo
Noticias de arquitectura3M house derives its name from the three-meter-wide entrance that unfolds into a 1,000-square-meter plot.
The post studio MK27’s monolithic concrete house unfolds onto tropical garden in são paulo appeared first on designboom | architecture & design magazine.

